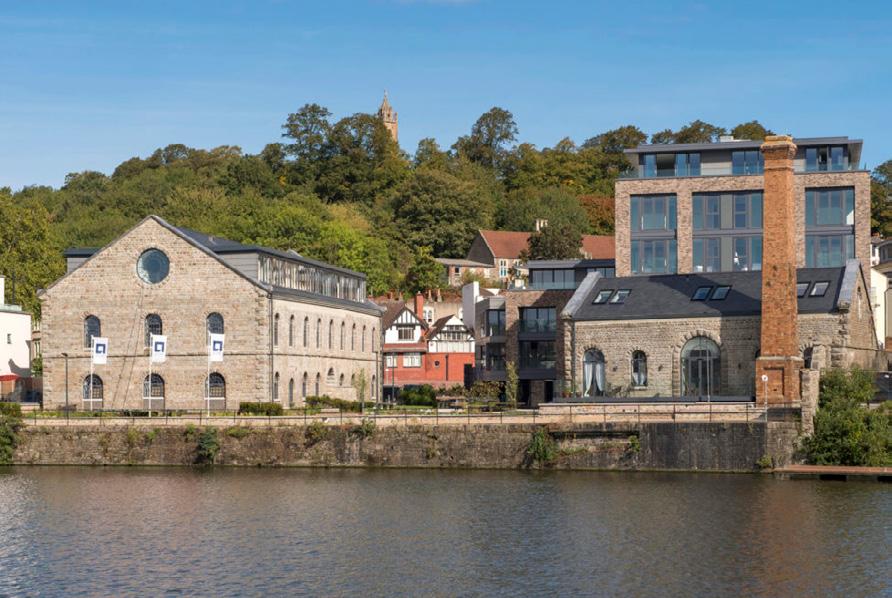


 Computer generated image of St. Leonards Quarter
Computer generated image of St. Leonards Quarter




 Computer generated image of St. Leonards Quarter
Computer generated image of St. Leonards Quarter
A stunning collection of energyefficient 1-to-5 bedroom houses and apartments.
Set in an unrivalled location in the sought-after area of St. Leonards, and within easy reach of the riverside and Exeter city centre, the new homes at St. Leonards Quarter are perfectly positioned and ideal for every lifestyle.
Designed with sustainability in mind, the first phase features sixty-five 1-to-5 bedroom high-quality homes.

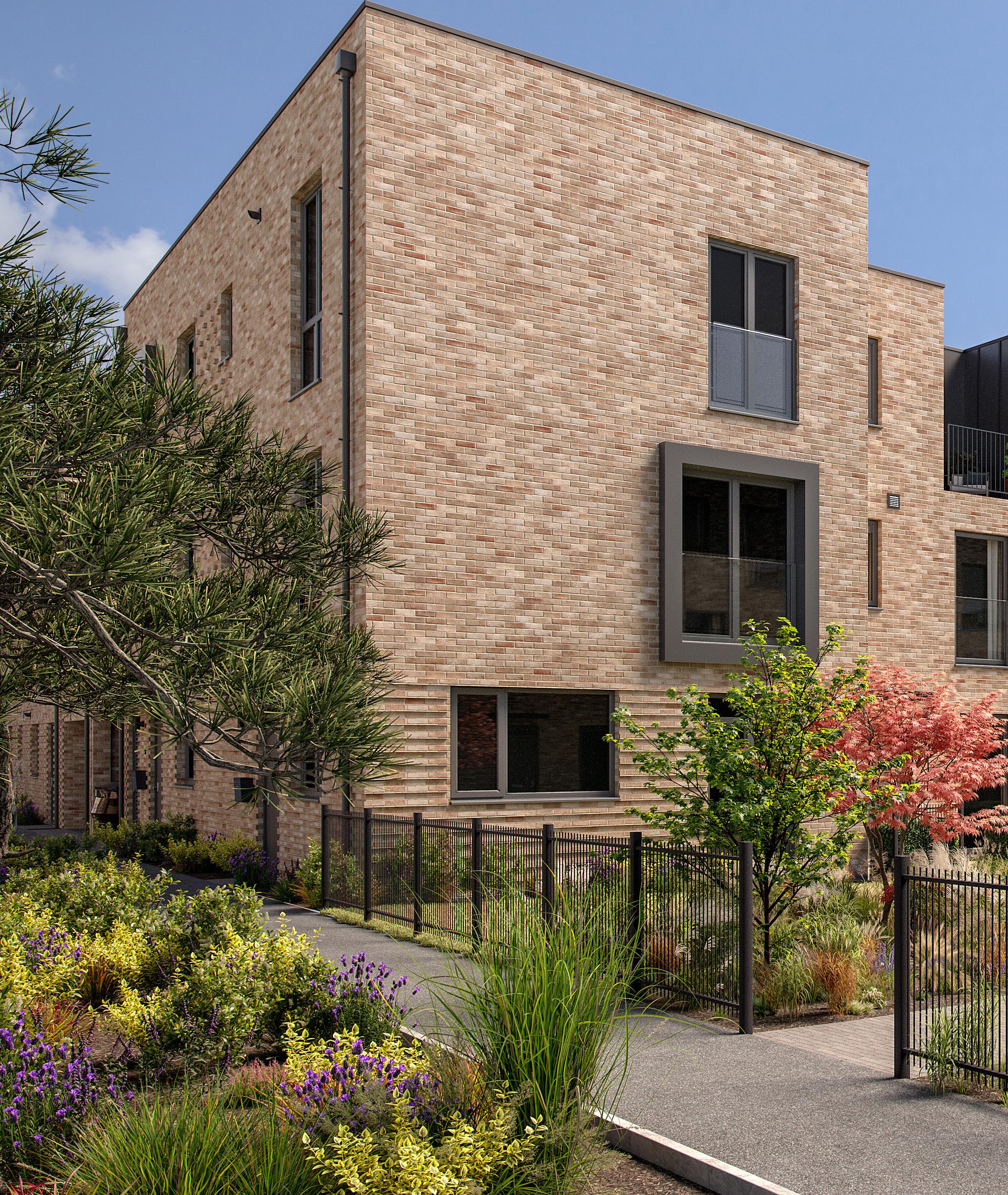
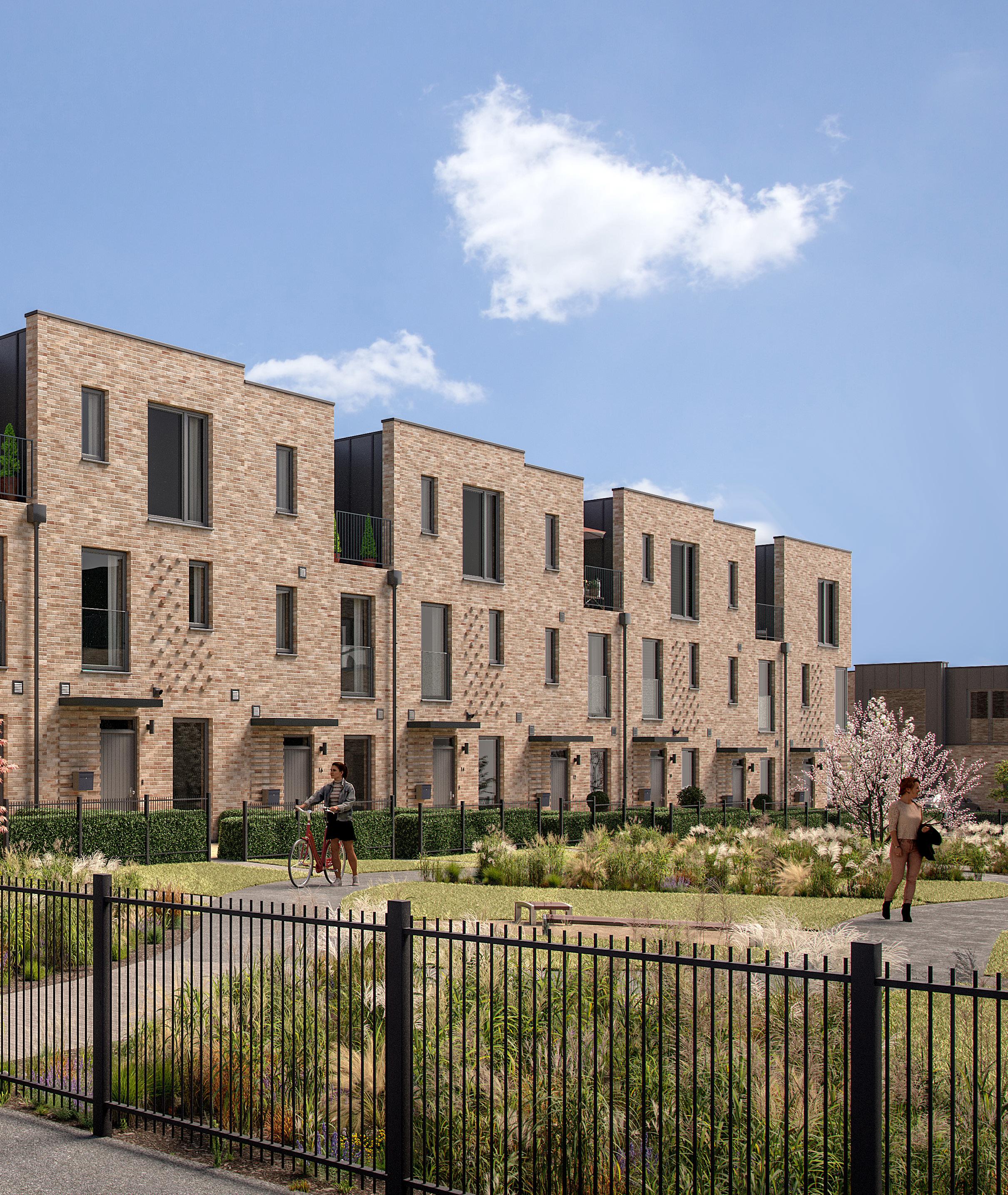

Serene views on a Sunday morning stroll? A picnic in the park with the kids? Dining out with friends as the sun sets? Exeter offers all of this and more.
Voted one of the best places to live in the UK by The Sunday Times*, Exeter boasts an impressive Cathedral with over 900 years of history, gorgeous views, miles of rolling countryside, winding footpaths taking you along radiant meadows, woodlands and areas of outstanding beauty.
Rich in history and culture, Exeter offers a satisfying balance of city convenience, countryside and coast and could be defined as a true Devonshire dream.

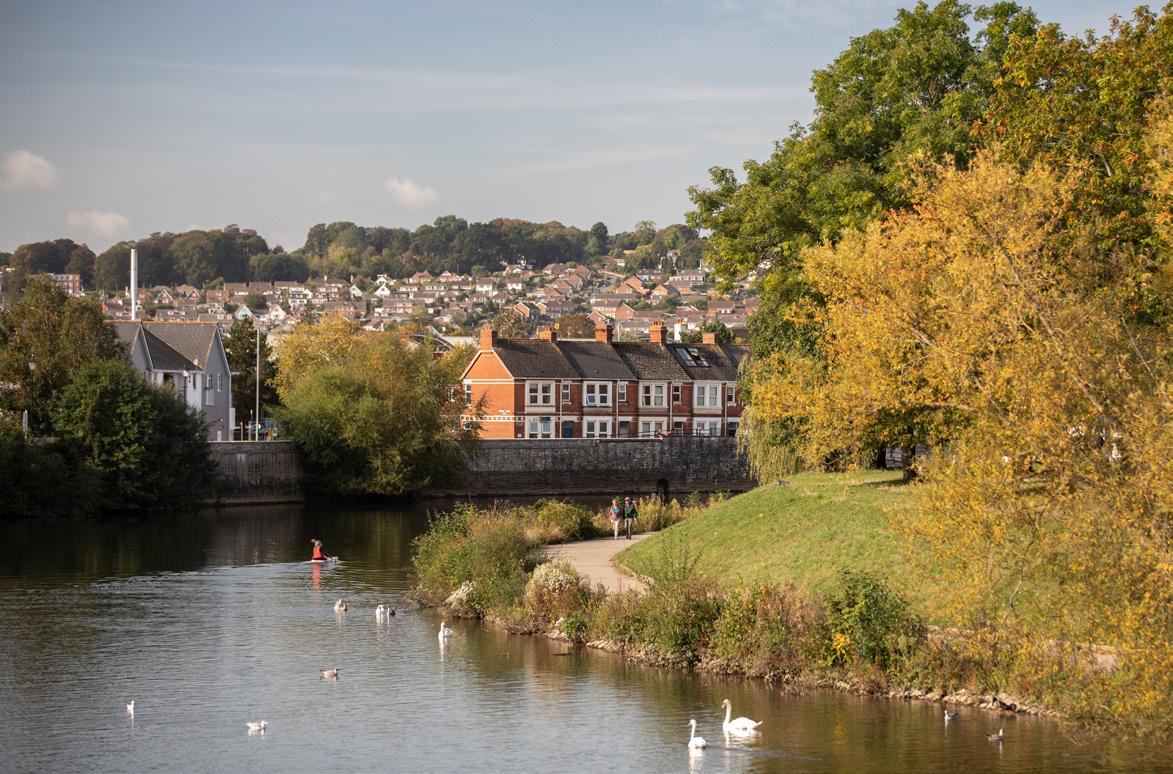

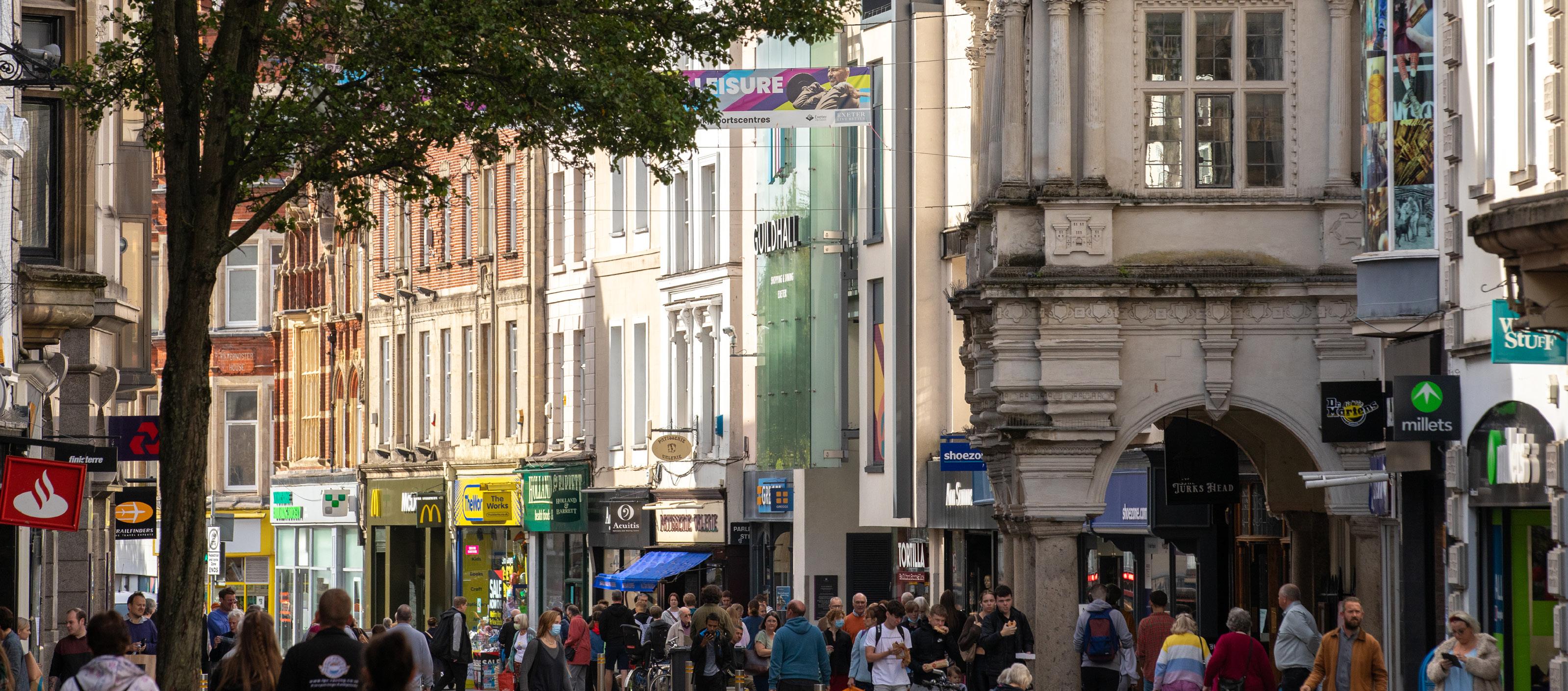


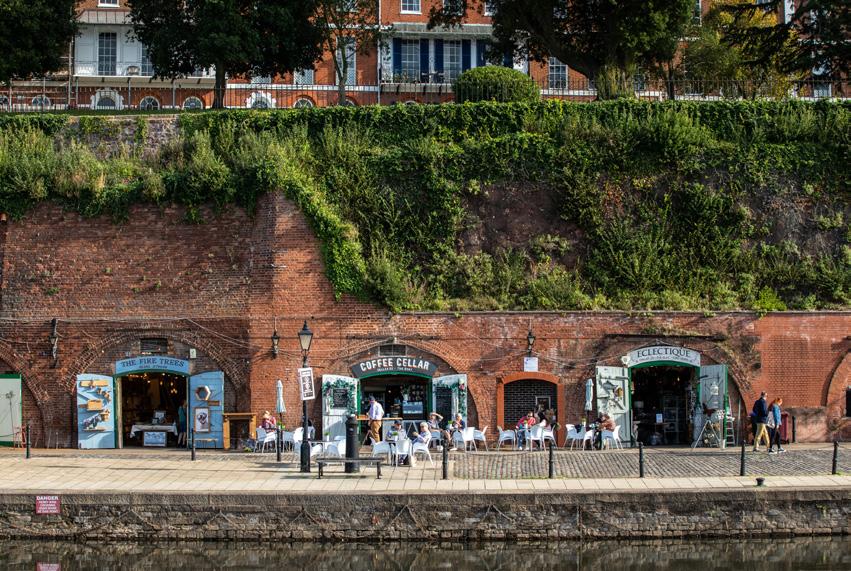

Relax and enjoy the bustling and picturesque riverside just moments away from St.
With its array of quality restaurants and independent shops along the quayside, soak up the stunning views over the canal and the incredible atmosphere.
Discover the St. Leonards gem of Magdalen Road, full of life and independent shops, including a bakery, delicatessen and farm shop, fishmonger, cheesemonger and hair salon.
Less than a mile from the development is the bustling city centre. With the iconic cathedral as its backdrop, fill your shopping needs with a tour of Princesshay, home to over 70 of the best high street names and many coffee shops and restaurants.
Head over to Gandy Street and immerse yourself in a haven of colourful boutiques, bars and restaurants. Renowned for its cobbles, the street dates back to the Saxon era and has retained its medieval charm to this day.

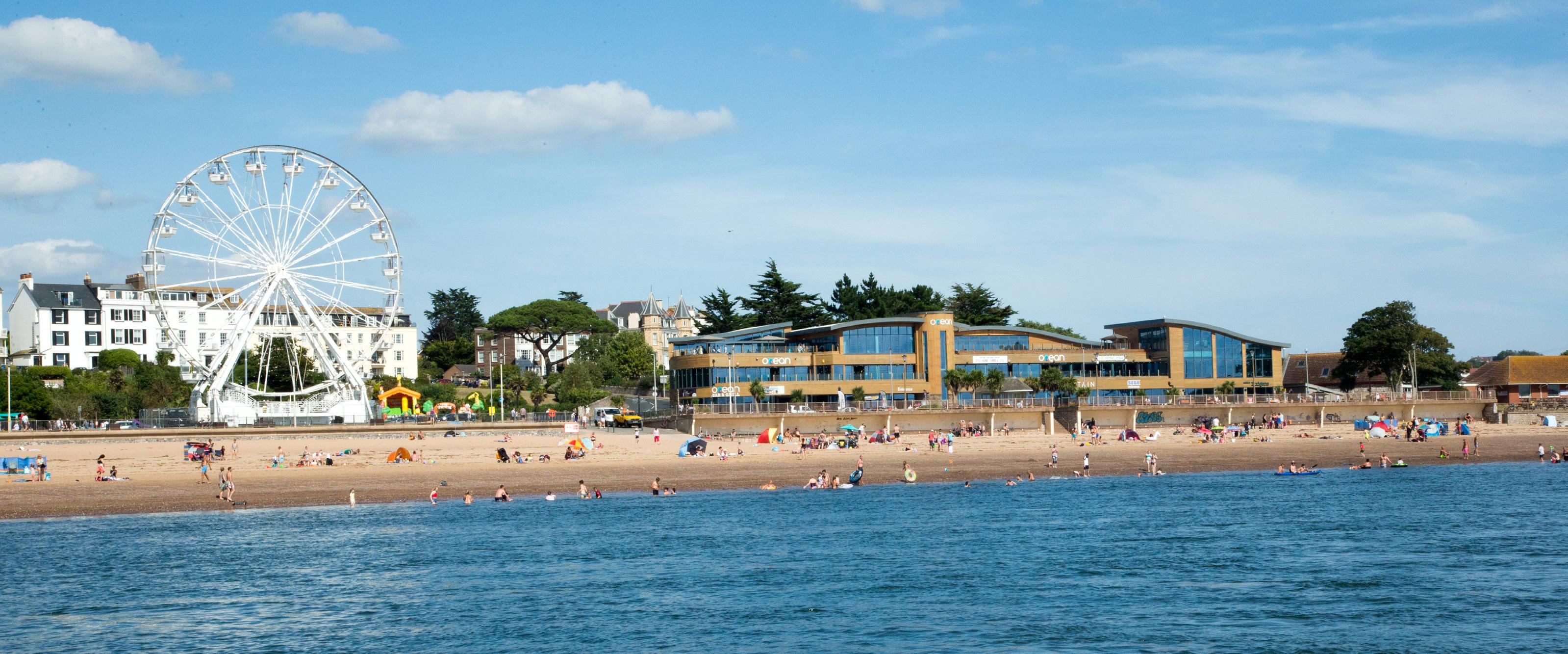
Exeter is ideally located to discover all the beauty that Devon and the South West have to offer.
Drive just 30 minutes to the stunning seaside town of Exmouth, renowned for its natural beauty and scenic views, it’s the ideal coastal destination close to home. Considered the beginning point of the incredible Jurassic Coast, Exmouth boasts two miles of golden sand and the longest seafront in Devon and Cornwall.
Less than 40 minutes away you can discover Dartmoor National Park. Explore the castle ruins and learn about local myths and legends, or enjoy the great outdoors thanks to incredible experiences on offer, such as hiking, swimming, kayaking and climbing.
Go further and explore Exmoor, with its mix of moorland and beautiful coastline, or Dawlish Warren, on the other side of the Exe Estuary, offers plenty of fun things to do and a beautiful beach.
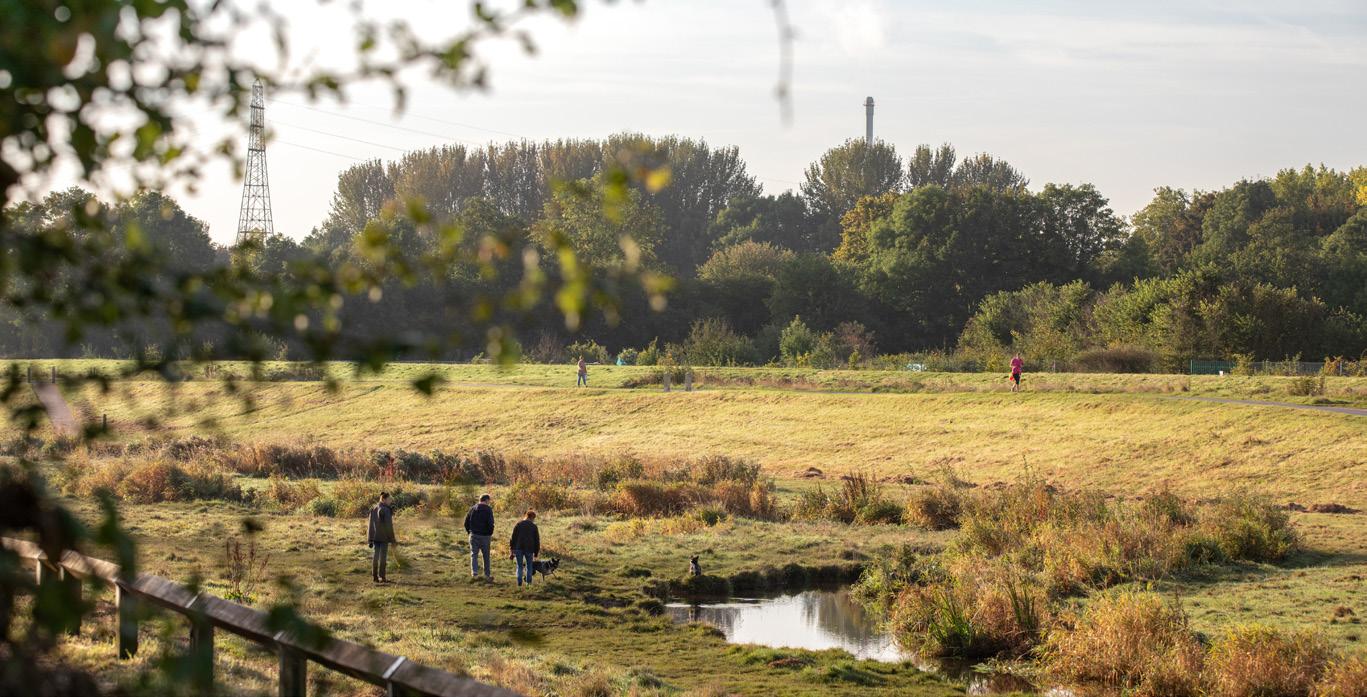


Exeter is home to many incredible schools, all within walking and/or driving distance from St. Leonards Quarter.

Exeter School, an independent co-educational day school that caters for children between 7 and 18, is less than a mile away.
Founded in 1869 and the first such college in England, Exeter College is a general further education college and is currently one of the highest-rated in the country.
For the little ones in the family, St. Leonard’s Church of England Primary School is ideally located opposite St. Leonards Quarter, while for those seeking higher education, the University of Exeter is a short 10-minute drive from the development and is considered one of the best in the South West and part of the Russell Group (representing the 24 leading UK universities).









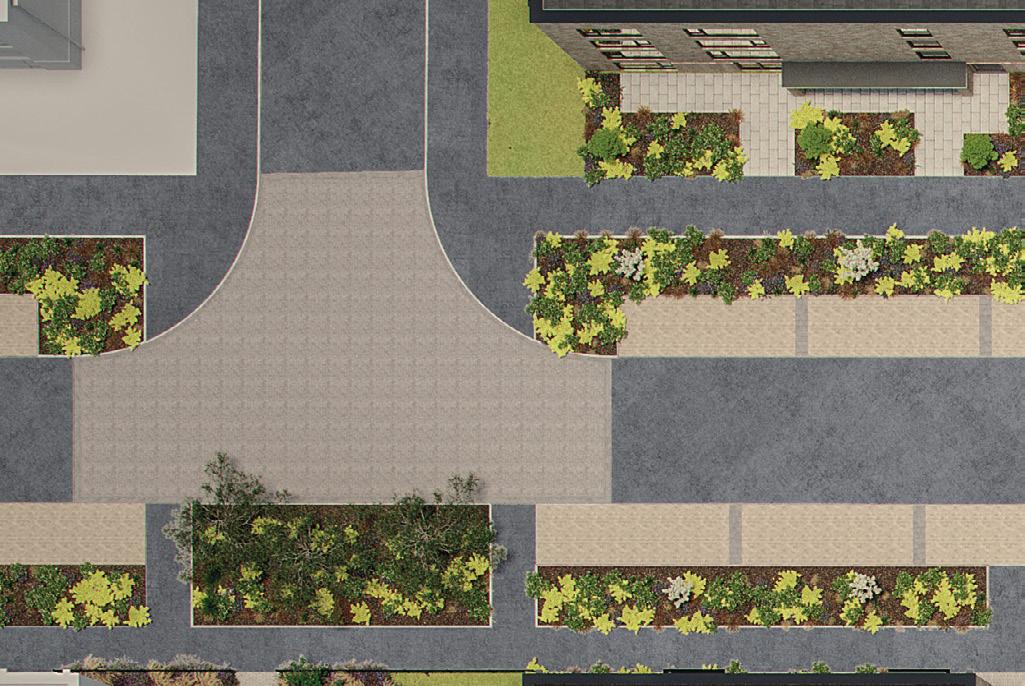
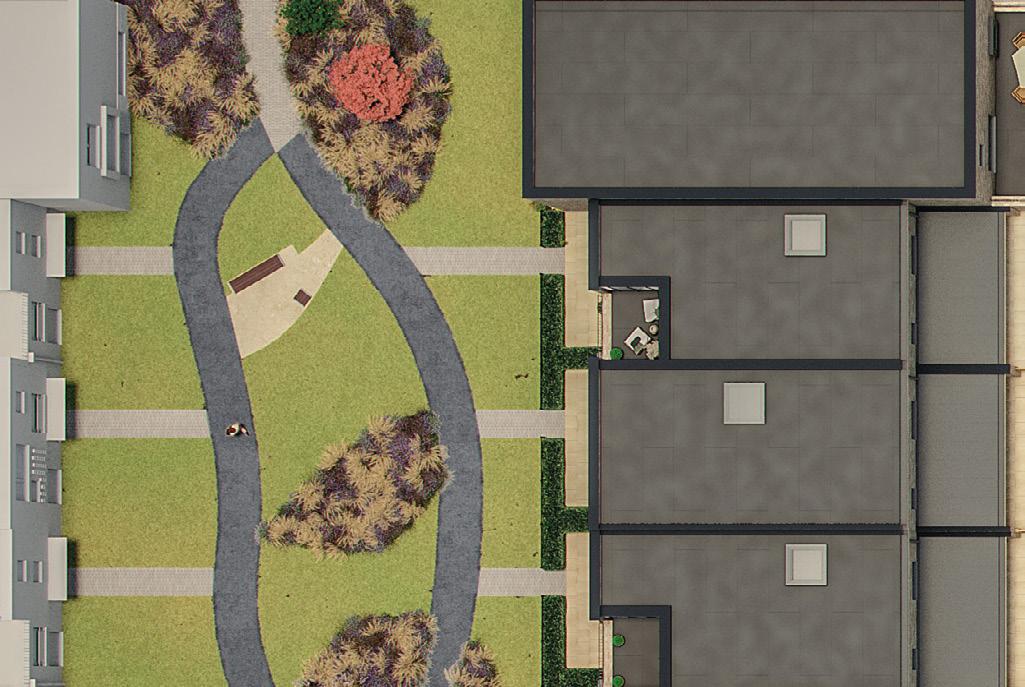




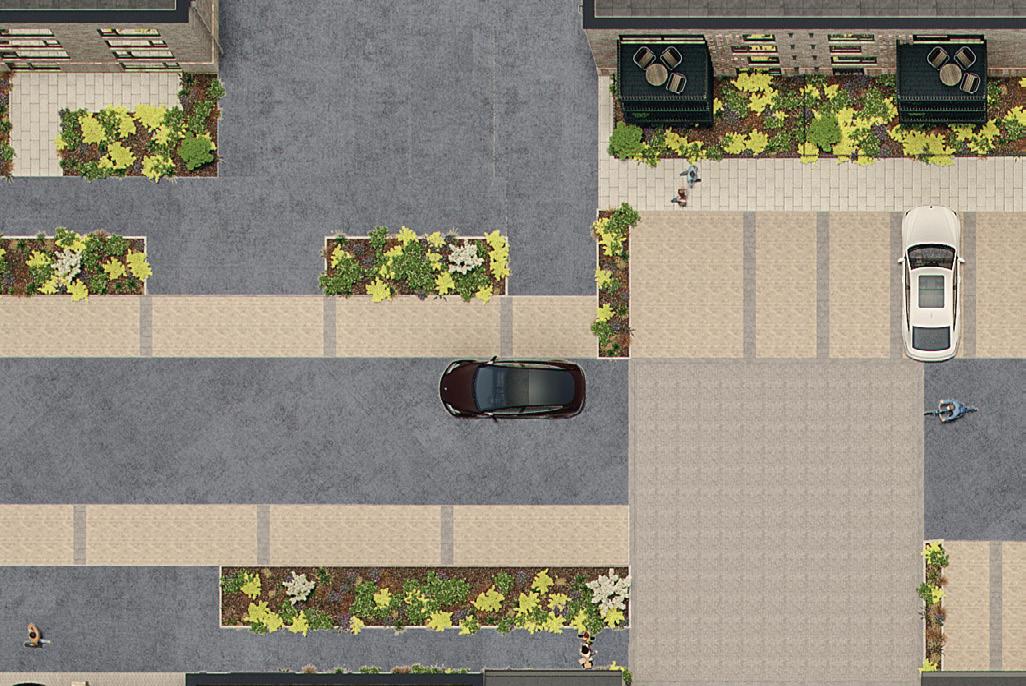

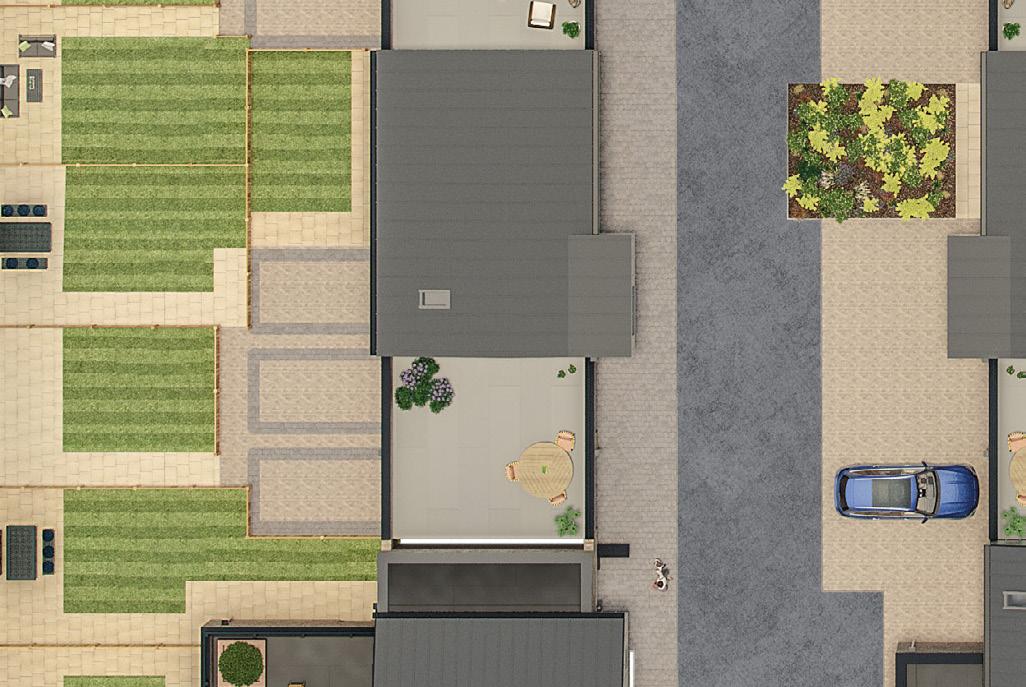





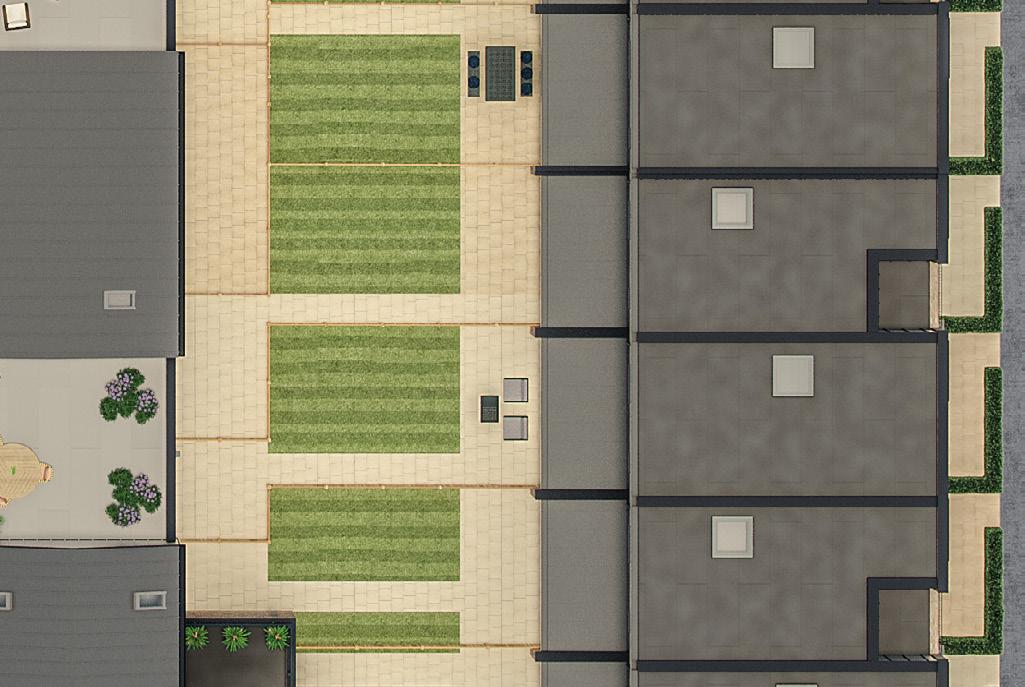



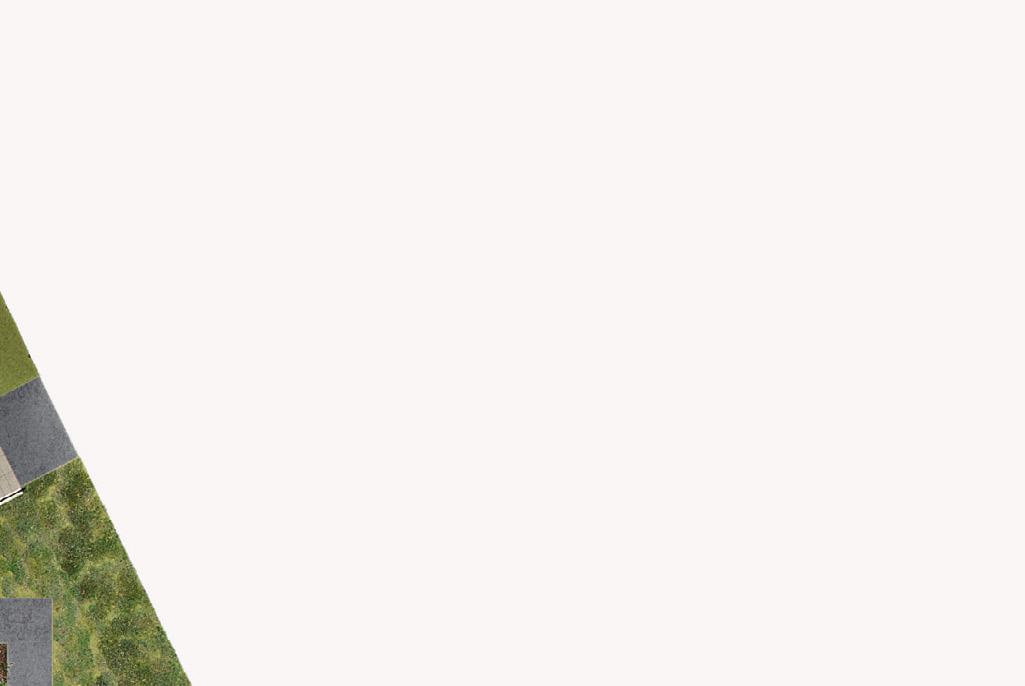
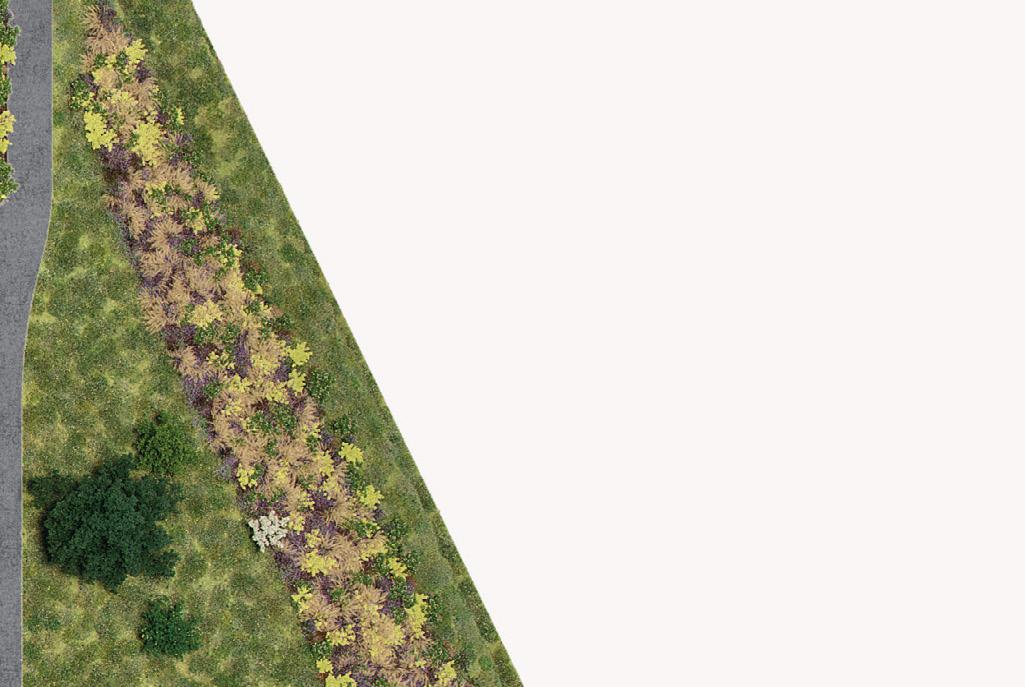









L A N
1 – 2 BEDROOM A PA R T M EN T S
Plots 45 – 67
Plots 68 – 73
Plots 84 – 89
3 BEDROOM APARTMENTS
Plots 145 & 146
3 B E DROOM HOU S E
Plots 74, 76, 78, 80, 82, 83, 90, 92, 94, 96, 98, 99, 100 & 126
4 BEDROOM HOUSE
Plots 75, 77, 79, 81, 91, 93, 95 & 97
4/5 BEDROOM HOUSE
Plots 139, 140, 141, 142, 143 & 144
AFFORDABLE HOUSING

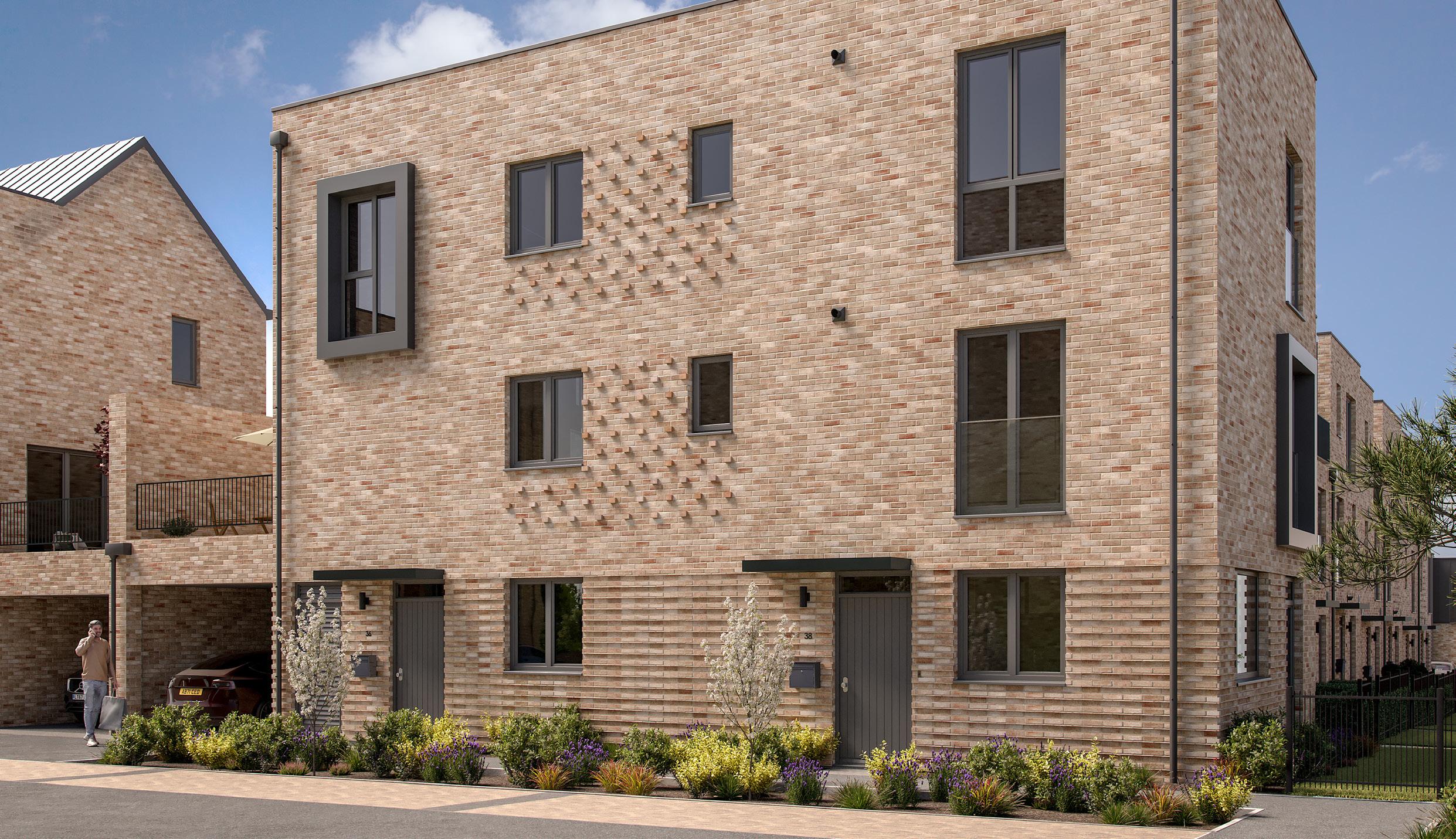
Acorn Green represents our commitment to the implementation of the best possible design and technologies to further drive down the carbon footprint of our homes, moving towards long-term sustainable housing in communities.
We believe a focus on sustainability and wellbeing should be at the absolute forefront of everything we do.
- Photovoltaic (PV) Panels° to generate electricity from the sun
- Triple glazed windows and doors minimise the transfer of heat through the windows and maximise solar gain
- Underfloor heating to the ground floor° offers a more even heating distribution

- Energy efficiency rating EPC B, higher than the average UK rating D*
- Cable pre-installed to aid future installation of electric car (EV) charging
- Every home is well insulated, in fact up to 58% better than current build regulations^. This ensures maximum heat retention and helps lower energy bills
- Bio-diversity enhanced by new landscaping and open space
- Sustainable urban Drainage Systems (SuDS) - Rainwater from the houses and roads is collected and stored in tanks below the public open space which will then be slowly released back into the River Exe
- The homes feature energy saving appliances and efficient LED lighting
• Contemporary fitted kitchen with Caesarstone worktop
Colour choices available – dependant on build stage
• Under wall unit LED lighting
• Undermounted satin stainless steel sink with mixer tap
• Range of integrated appliances to include:
- 70/30 Fridge/freezer
- Built-in multifunction single oven
- Built-in microwave
- Induction hob
- Extractor fan
- Dishwasher
• Caesarstone splash-back behind hob
To selected properties:
- Full size fridge and under-counter freezer
- Built in wine cooler
- Boiling tap
- Down draft hob BATHROOM / EN-SUITE / CLOAKROOM
• Contemporary white sanitary ware
• Back to wall WC with soft close toilet seat, concealed cistern and dual flush plate
• Wall mounted wash basin
• Polished chrome brass ware by Vado to include:
- Wall-mounted taps
- Hand-shower set over bath
- Wall-mounted slim-line shower head and hand-shower to en-suite
• Low profile shower tray to en-suite
• Clear curved bath screen
• Sliding glazed door to en-suite shower
• Porcelain floor tiling
• Full height porcelain tiling to bath and shower

(if applicable)
• Space and plumbing for washing machine/dryer
To selected properties:
- Fitted units and Caesarstone worktop
• Mixture of low energy recessed LED downlights, pendants and wall lights
• Sky TV aerial and data points to living room and bedrooms
• Openreach Fibre (fibre-optic broadband) to the Premise (FTTP)
• USB double sockets to selected areas
• CAT6 network to each room
• Brushed stainless steel and white sockets and switches to kitchen
• White sockets and switches everywhere else
• External light to front entry and patio/balcony
• Brushed stainless steel door bell
• White shaver sockets in bathroom and en-suite
To selected properties:
- Photovoltaic (PV) Panels
• Highly efficient hydrogen-blend ready gas combi-boiler
• Wall-mounted panel radiators
• Chrome heated towel rail to bathroom and en-suite
• Smart gas and electricity meter
To selected properties:
• Underfloor heating to ground floor
• Wall-mounted panel radiators to first floor
• Walls and ceiling painted in off-white matt emulsion
• Painted white satin one step profile architrave and skirting
• Solid white satin painted shaker style internal doors
• Contemporary satin stainless steel ironmongery

• Oversized front door with side light, spyhole and external letter boxes (to houses)
• Oversized front door with spyhole (to apartments)
• High performance triple glazed windows and doors
• Roof lights where indicated on floor plans
• Communal bin stores to apartments
• Bin stores to garden/garages to houses
• External double socket to rear garden
• Cold water outside tap
• Turfed rear garden with paved area
• Communal electric car charging infrastructure
To selected properties:
• Allocated off-street parking and/or garage
• Motorised garage door
• Lighting and power to garage
• Multi-point locking system to front door
• Smoke and heat detectors
• Carbon Monoxide alarm
• 10 year LABC warranty
• Remus appointed as management company to maintain all public open spaces and landscaping These
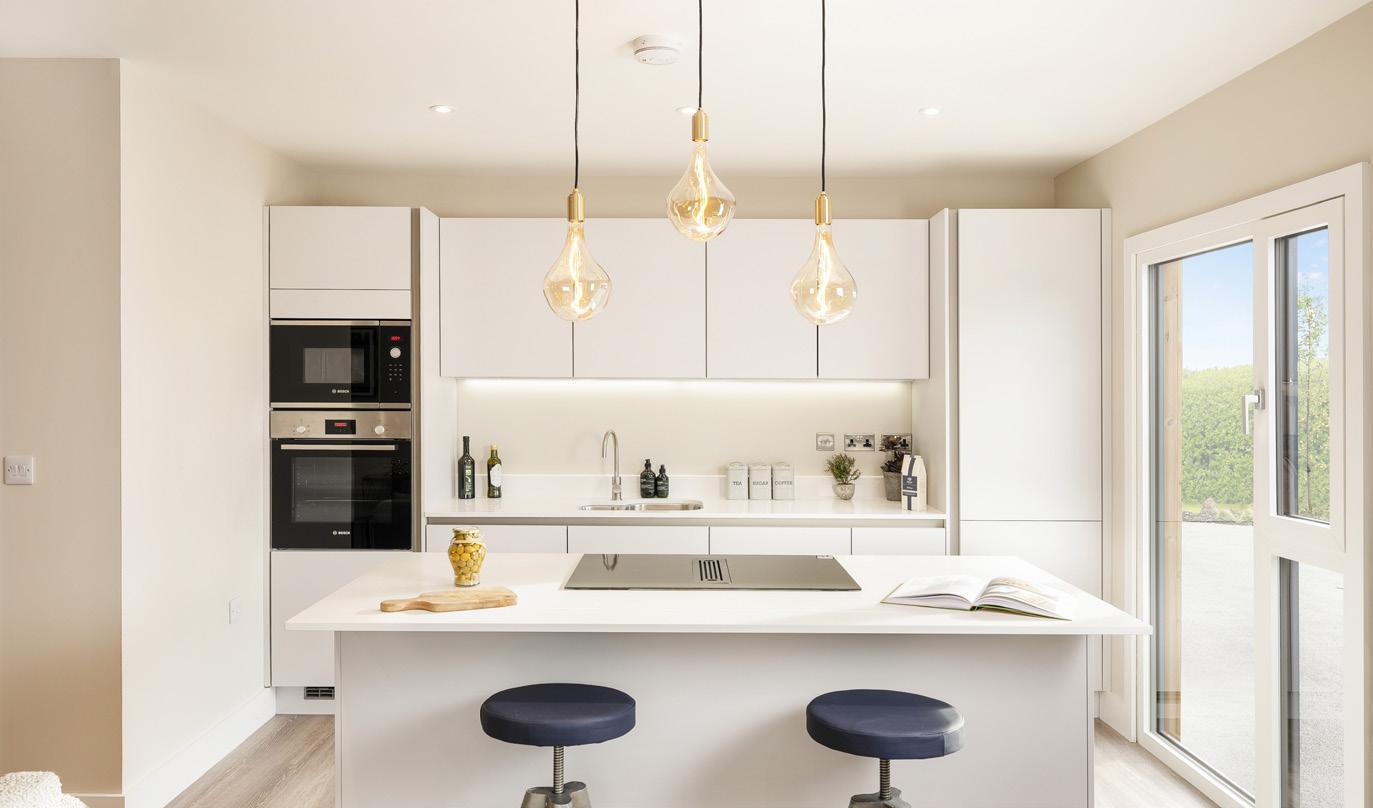
for illustrative purposes only.

for illustrative purposes only.

Images for illustrative purposes only.
Acorn Property Group’s passion is to create positive change to meet the needs of our communities through innovative regeneration and exciting new architecture. Designing buildings and spaces where people want to live, work and spend time.
Whether an urban apartment, rural retreat, coastal or riverside residence, new build or conversion within an existing building, our homes are intended to be a sanctuary, designed for life and
without compromise. Each Acorn development is unique and created to reflect local needs. They are inspired by, and sensitive to, their surroundings.
With offices in London, Bristol, Cardiff, Exeter and Cornwall our local expertise brings a unique approach to place-making coupled with a design-led philosophy.

Previous Acorn Developments
