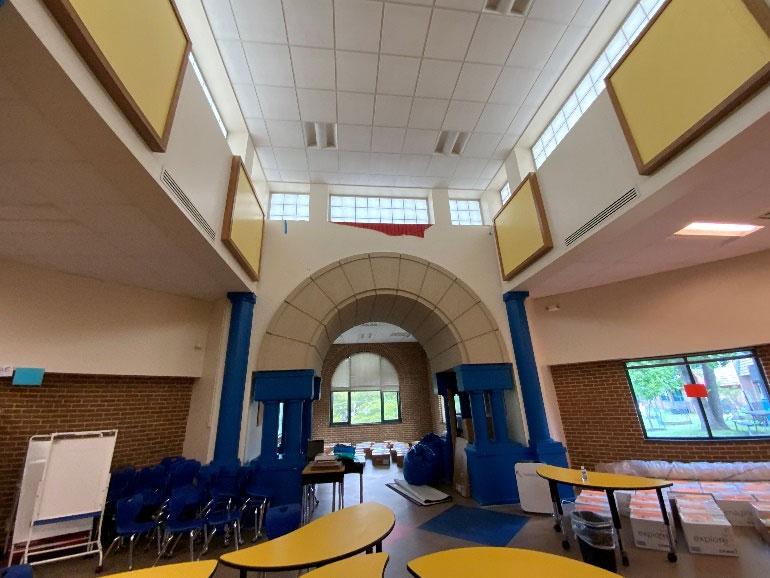
1 minute read
2. Building and Site Information

Systems Summary
Advertisement
System
Structure
Façade
Roof
Interiors
Elevators
Description
Masonry bearing walls with metal roof deck supported by open-web steel joists and concrete wall footing foundation system Good
Brick veneer, and cementitious board siding with aluminum windows
Primary: Flat construction with single-ply TPO/PVC membrane Secondary: Flat construction with green roof Good
Walls: Painted gypsum board and CMU and unfinished Floors: VCT, ceramic tile, quarry tile, laminated wood and unfinished Ceilings: Painted gypsum board and exposed Fair
None Condition
Poor
Plumbing
HVAC
Distribution: Copper supply and cast-iron waste and venting Hot Water: Gas boiler with hot water tank Fixtures: Toilets, urinals, and sinks Fair
Geothermal system with water sourced heat pumps, Individual package units, fan coils, air handlers. Supplemental components: ductless split-systems. Fair
Fire Suppression Fire extinguishers and kitchen hood system
Electrical
Fire Alarm
Source and Distribution: Main switchboard and panels with copper wiring Interior Lighting: LED, T-8, CFL Good
Alarm panel with smoke detectors, heat detectors, alarms, strobes, pull stations, back-up emergency lights, and exit signs Good
Good
Equipment/Special Commercial kitchen equipment Fair
Systems Summary
Site Development Property entrance signage. Playgrounds and sports fields Limited picnic tables, trash receptacles Good
Landscaping and Topography
Limited landscaping features Irrigation not present Low to moderate site slopes throughout Good
Utilities
Municipal water and sewer Local utility-provided electric and natural gas Good
Site Lighting Pole-mounted: LED Building-mounted: LED Fair
Ancillary Structures None --
Key Issues and Findings
Building lacks fire suppression. The exterior cementitious board siding failing and broken.
Systems Expenditure Forecast


Property Space Use and Observed Areas
Areas Observed
Most of the interior spaces were observed in order to gain a clear understanding of the property’s overall condition. Other areas accessed included the site within the property boundaries, the exterior of the property, and the roofs.
Key Spaces Not Observed
All key areas of the property were accessible and observed.





