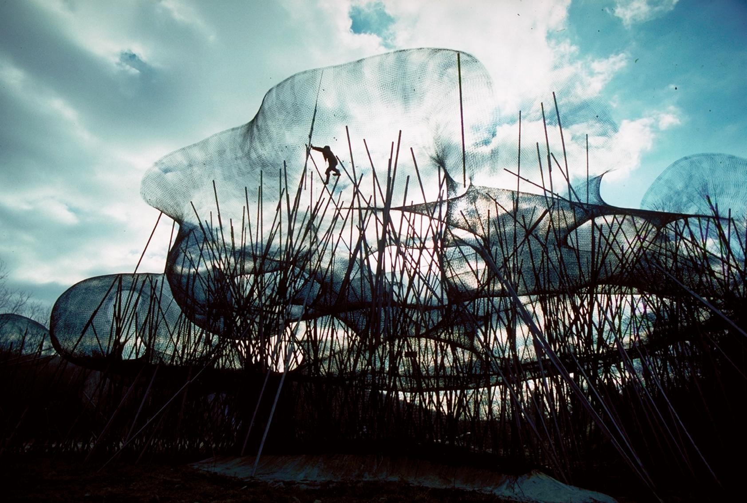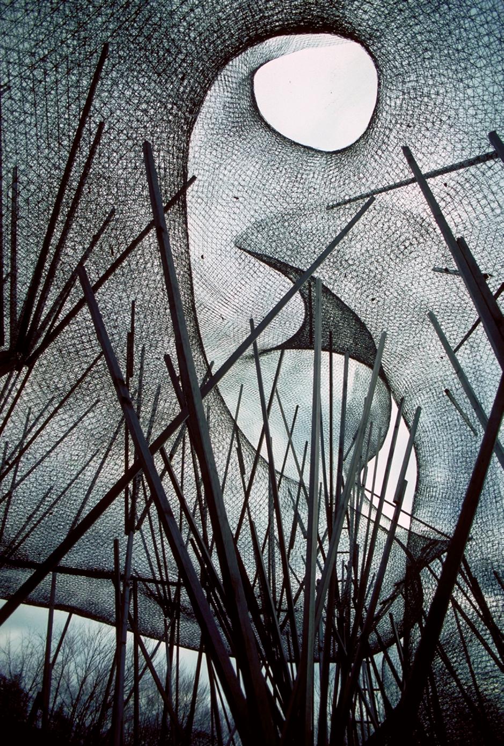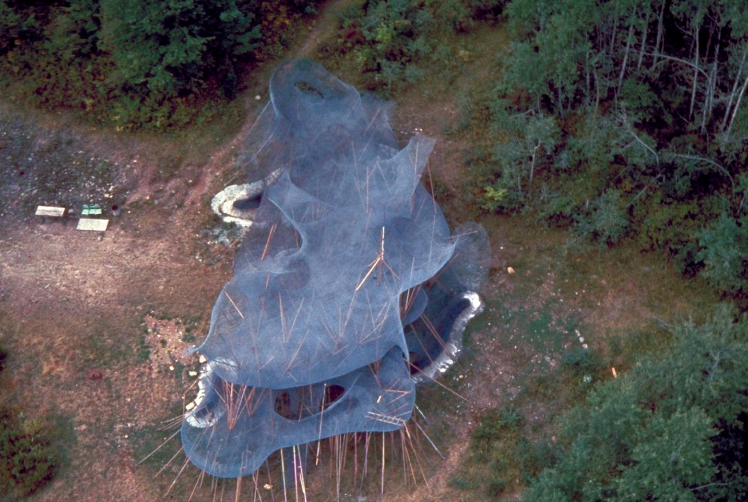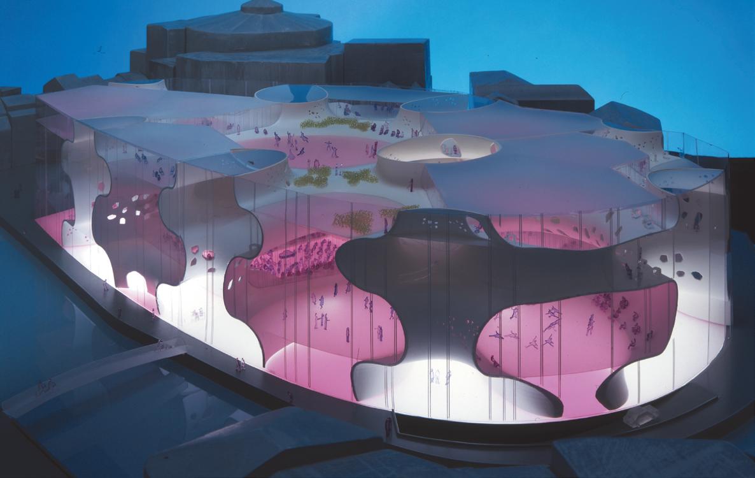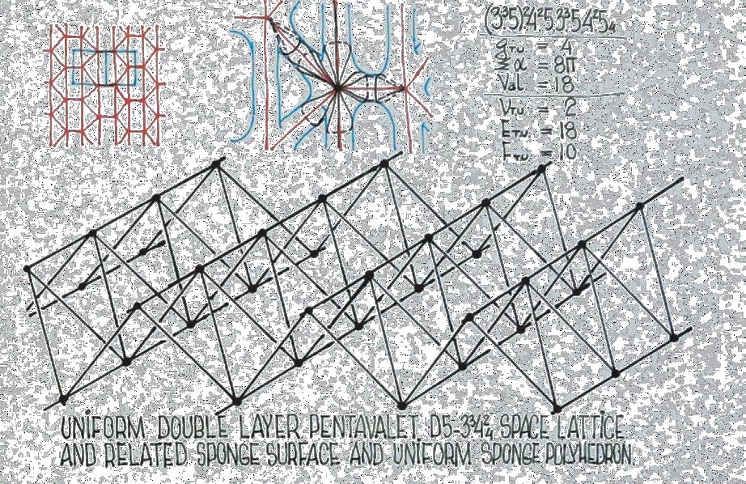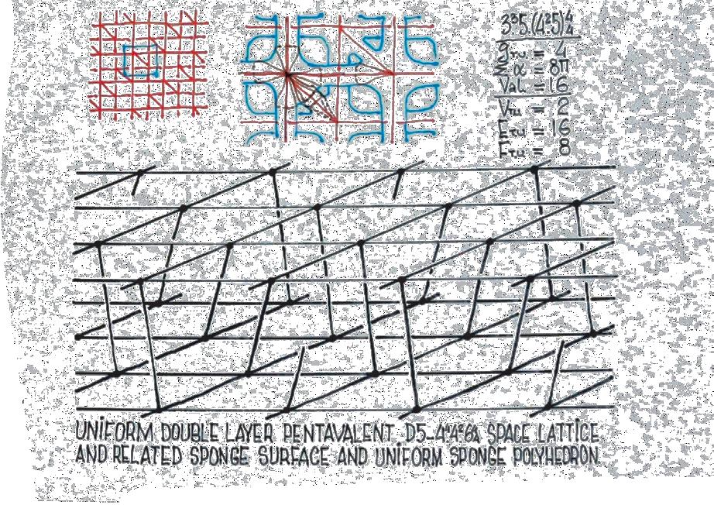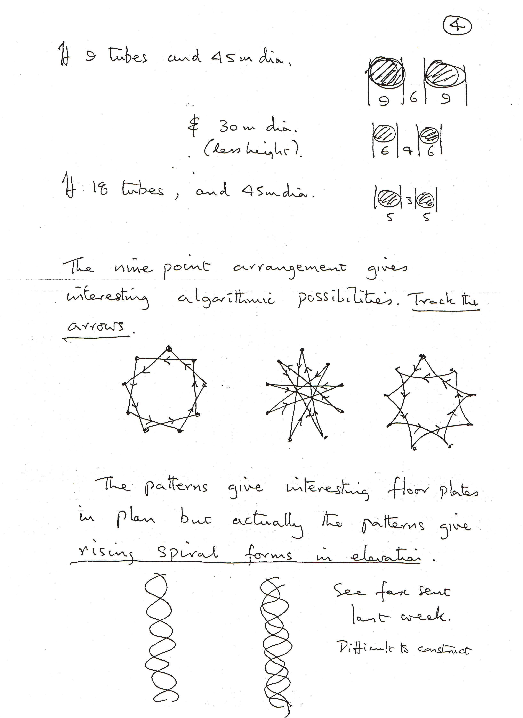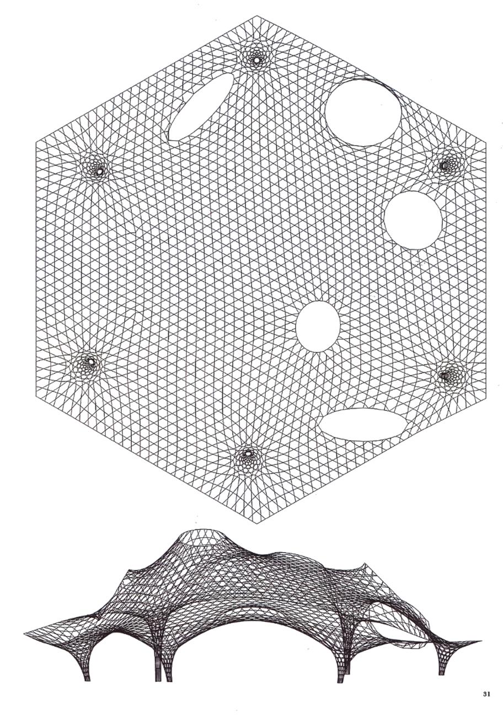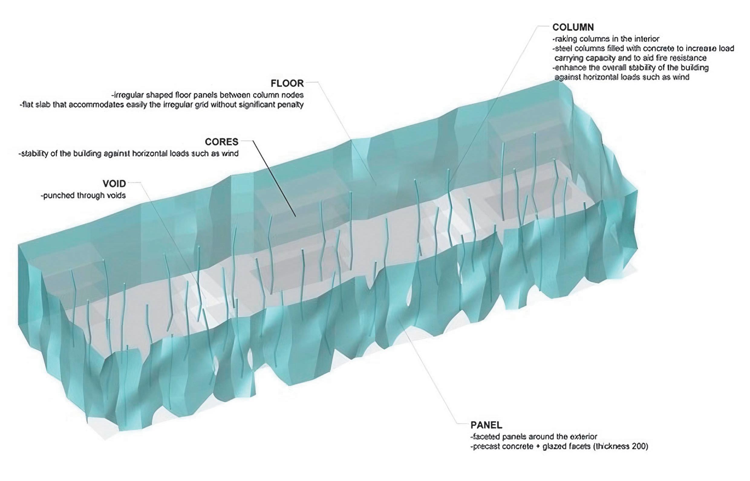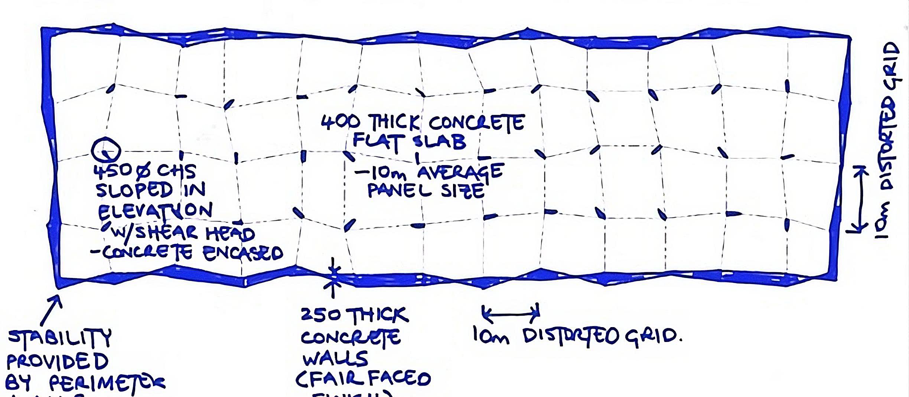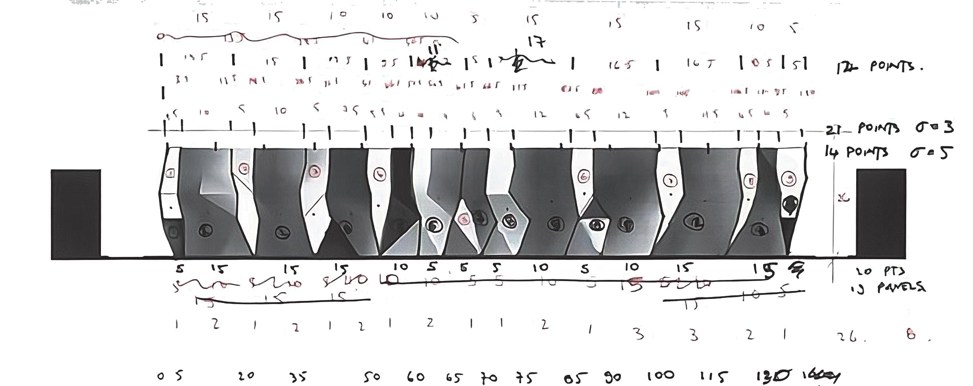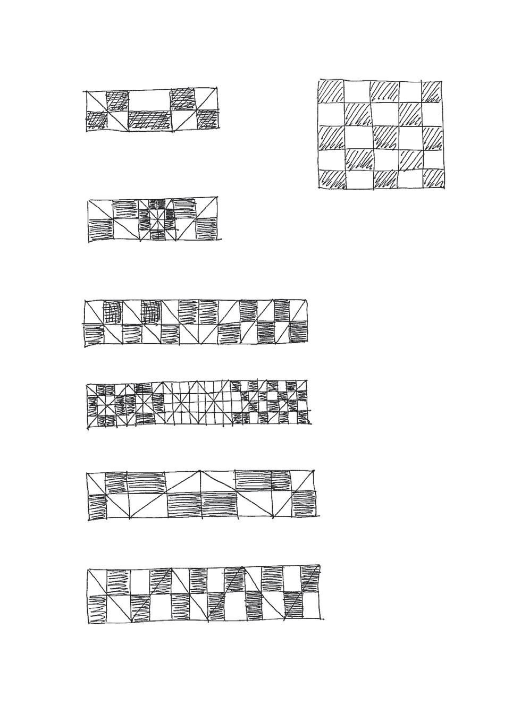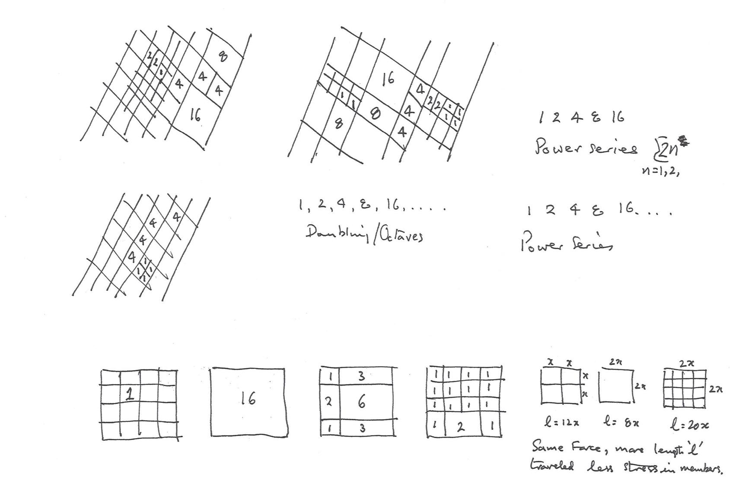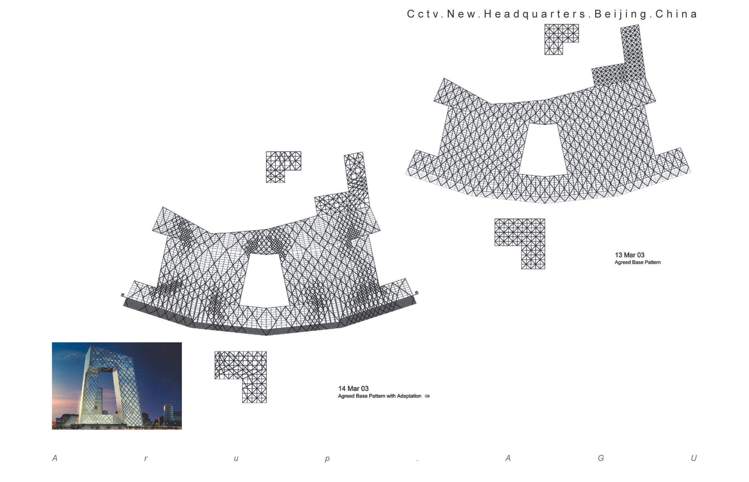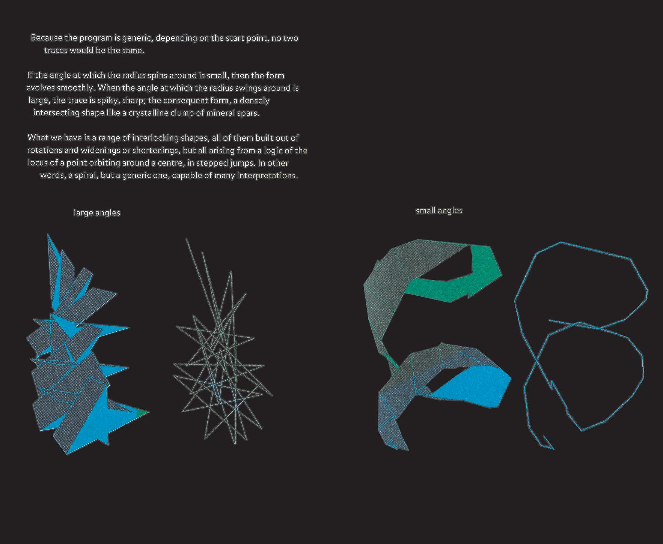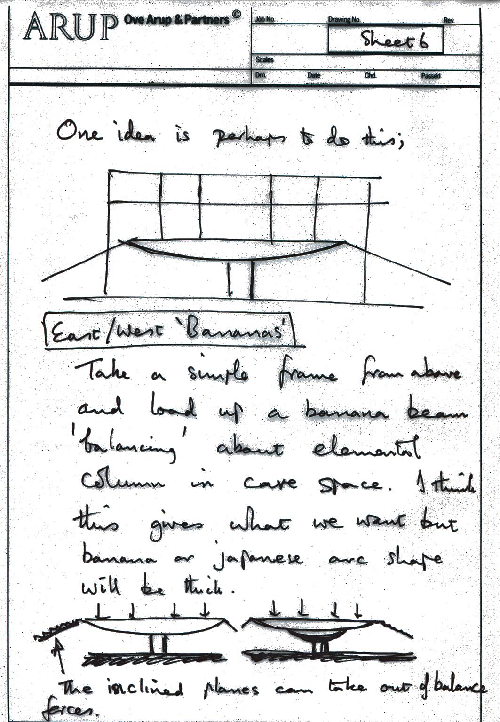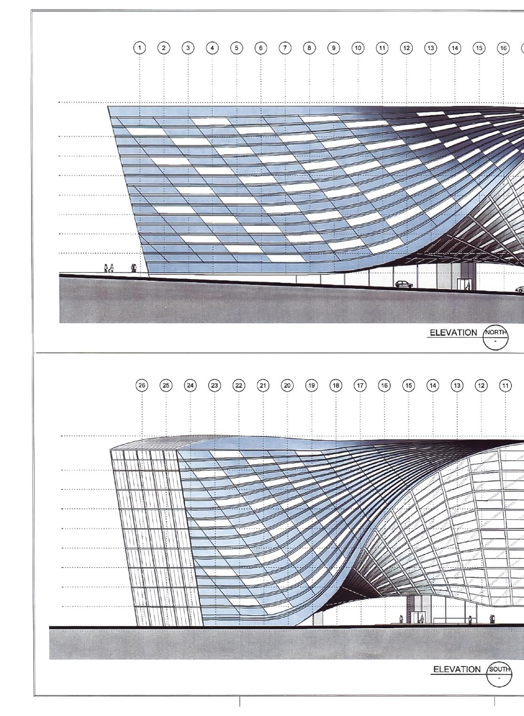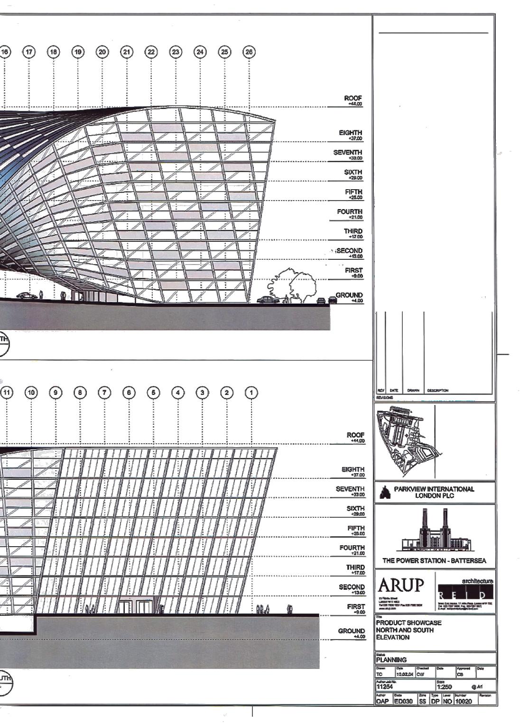Dispositional Intelligence in Architecture José Aragüez
INTRODUCTION
Post-war Deep Scientization of Design
Biological Structuralism
Twofold Idiosyncrasy
The Hybrid Condition of the Work of Giorgini, Burt, and Balmond vis-à-visthe
Formal Domain
Architectural versus Engineering Form
The Tradition of the ArchitectureEngineering Hybrid
After the Disciplinary Split
A Specifc subset within the Architecture-Engineering Hybrid
Problems Inherited within the Formal Domain in Architecture
Semper’s “Law of Confguration”
Manifestos, History, and the Formalist Lineage
Norberg-Schulz’s “Elements”
and “Relations”
The Appearance of Topology and the Distinction between Form and Shape
Generic Form/Specifc Form versus Form/Shape
Stylistic Nonreferentiality
Form vis-à-vis Formation
Beyond the Duality of Form and Program
Split Undone
Subversive Disciplinarity
A Novel Hybrid Mindset
An Alternative to Post-Modernism
Navigating Dispositional
CHAPTER 1
VITTORIO GIORGINI: SURFACE TOPOLOGY AND THE RATIONALIZATION OF ORGANICISM
Giorgini’s Italian Phase: Organicist Context, Referents, and Forced Escape
The Florentine School
First Involvement with the Art World
Kiesler
Uneasy Fit
Gradual Scientization of Giorgini’s Architectural Thinking in America: Toward a Theory of Design
Cymatics
Missing Connections
Consolidation of Scientifc References
Geometry, Systems, Statics
Expression, Latency, and Program: A Topological Approach to the Articulation of Space
The Curve as Aesthetic Drive
Topology Renders “Shape” Irrelevant
Topological Invariants and Formal Consequences
A Confgurational Field
Multivalent Force
Low-Tech Sophistication
Double-Edged Individualism
MICHAËL BURT: TOWARDS THE EXTREMES OF MORPHOLOGY
Conditions Under Which Burt’s Approach Could Originate: Progressive Geometric Singularity and Alfred Neumann’s Architectural Morphology
Alfred Neumann’s Morphology
Fourfold Critique of Modernism
Curbed International Projection
Early Breakthrough
Buckminster Fuller and the American Lineage
The Specifcities of Burt’s Morphology and Engineering Inclinations
Minimal Surfaces
Composite Patterns of Confgurational Continuity
Mapping the Polyhedral Universe
The Quintuplet Assembly
Space Network Theory
Quasicrystallinity
Identifying Architectural Form in Burt’s Production
An Isolated Intuition
Distinction from the British Lineage
A Scientifc Expansion of Building Kernels: Programmatic Linkages, Veiled Formation, and Dual Nonreferentiality
Topologically Distinct versus Topologically Equivalent
Fluctuating Programmatic Thresholds
From Geometric Manifold to Building
Simultaneity and Complementarity of Programmatic Orders
Beyond Generic versus Specifc
Geometric Style versus Nonreferentiality
Operative Unawareness
Science without Detriment to Specifcity
Independence and Continuity
Modernist Critique at its Logical Conclusions
CHAPTER 3
CECIL BALMOND: THE INSTABILITIES OF NAVIGATING CHANCE AND LAWFULNESS
Balmond’s Ambivalent Rapport with the ARUP Tradition
Balmond vis-à-vis ARUP’s Greats
Peter Rice as Balmond’s Closest Precedent
Common Ground, Radical Diferences
The Otto Efect
A New Underlying Science
Intellectual Build-Up: A Chronology
Chaos Theory
From “Actions” to Nonlinear Systems
Events of Order
Architecture Enters the Picture
DNA versus Informal
Theoretical Consolidation into Informal
Local, Juxtaposition, Hybrid
Noncausal Adjacency
Balmond vis-à-vis the Digital Avant-Garde in Architecture
Algorithmic Thinking Avant La Lettre
Gap between Science and Architectural Thinking
Hillier – Allen – Balmond
Morphology and Computer Graphics versus Architectural Thinking
Anticipation
Collaborative Malleability
Episodic Structure
The Vierendeel
Quite Partially Informal
Enric Miralles Stood Out
Structure as Trace Stayed Bidimensional
Terminological and Conceptual Struggles
Random versus Chance
Adjacency versus Adhocism
Sequence versus Series
Universals versus Absolutes
A Twofold Structural Awareness: Pattern Interactions, Numeric Basis for Program, Accident Prompts
Interdependence through Nesting
Independence through Superimposition
Missing Three-Dimensionalization
Abstract Scenarios
Bypassing Formalism
The Dynamic Bringing About the Anomaly
Outcome versus Process Design
“I am a Professional Practicing Architect”
At Odds with ARUP’s Ethos
Advantageous Externality
Absolute Newness
An Acute Attention to the Local Condition
Architecture-Engineering Hybrid versus Invasion Model
CHAPTER
4
ON DISPOSITIONAL INTELLIGENCE IN ARCHITECTURAL FORM
The Basis of Architectural Form
Form as Organization of What?
Buildability and Inhabitability
Form-Program
Program versus Function
Gradients of Programmatic Resolution
Topological Thinking and Confgurational Irreducibility
Topology in Architectural versus Geometric Terms
Formal Sameness
Formal Singularity
Expansion of the Realm of Spatial Organization
The Programmatic Regime of Graphs, Networks, and Special Organizational Ensembles
Generative Capabilities
Quintuplet Assembly versus Dual Graphs
Discounting Partitions: Rooms versus Regions
Three Open Territories for Experimentation
Formation Beyond Traditional Structuralism
Unftness of Systems Theory
Intelligibility and Flexibility
The Possibility and Consequences of Stylistic Nonreferentiality
Style is Irrelevant to Form
Neutral versus Singular Nonreferentiality
Aesthetic Concerns
From Oxymoron to Necessity
Acknowledgments
Author Biography
Index of Terms
Selected Bibliography
Illustration Credits
As social, environmental, and political concerns became increasingly pressing over the course of the twentieth century, the question of form in architecture was a constant and was forever evolving. The understanding of form in nature, form as the reifcation of power structures, the psychology of formal perception, the probing of form’s “interiority,” form as the catalyst of participatory processes, the phenomenology of form, the relationship between form and formalism—the ubiquity of form in our feld can only be taken as a marker of its signifcance. As Adrian Forty put it, form is perhaps “the most important, but also the most difcult concept within the architecture of this [twentieth] century.”1 Though everywhere, however, the domain of form proper is rarely addressed as a problem in its own right. It has turned into a theoretical black hole in current architectural discourse. With an understanding of it presupposed, it tends to remain in the background of other narratives and discursive formations.
For all its complexity, discussions around form in architecture have too often been grouped around a dualism of supporters of “autonomy” versus factions championing “engagement.” This dualism is rather misleading, since, insofar as form is a medium for engagement, a committed attitude is only possible when a deeply informed knowledge of form is available to begin with.2 It is to the quest for this knowledge that the present work is devoted. While the medium itself and its capacity for engaging with issues pertaining to felds other than architecture (e.g., theology, ethics, or politics) are two sides of a single construct called “form,” this book focuses more on the former than on the latter—that is, it focuses on addressing the constituencies of the form-medium, and it does so primarily within the feld of architecture. For the goal is to contribute to architectural thinking, understood here as a domain of discursive knowledge both connected to and distinct from the other domains making up the map of the humanities and the social sciences, such as the sociological, the philosophical, and the literary, to mention a few.3
Given these premises, the investigation that follows is an attempt to extend the bounds of possibility of the concept of architectural form, where form is understood as a constitutive category for architecture to take place. In contrast to formal epistemologies defned around external envelope, volumetric outline, or “mass,” the grounds for this study are established around the notion of spatial organization and related terms such as confguration, arrangement, and disposition—which will be construed as determining a potential for a set of human activities to be housed within a delimited region of three-dimensional space at the
1 Adrian Forty, “Form,” in Words and Buildings: A Vocabulary of Modern Architecture (New York, NY: Thames & Hudson, 2000), 149.
2 The dualism of “autonomy” and “engagement” has been fueled over the past couple of decades by the common belief that two different approaches to architectural form were mutually exclusive: on the one hand, that of figures like Peter Eisenman and Aldo Rossi, who sought to theorize the architectural form-object as largely cut off from other discursive regimes; on the other, that of authors such as Manfredo Tafuri and, more recently, Pier Vittorio Aureli, for whom the form-object can only be at stake insofar as it is a vehicle for cultural and political participation in general and an instrument to render legible the dominant socio-political forces of late capitalism in particular. For an enlightening way out of this dualism see K. Michael Hays, “Critical Architecture: Between Culture and Form,” Perspecta 21 (January 1, 1984): 15–29. A similar alternative is addressed by the curatorial premises behind Small Scale, Big Change, a show held at the Museum of Modern Art in New York from October 3, 2010 to January 3, 2011. See Hashim Sarkis’s “Autonomy as Engagement,” in http://www.moma.org/ explore/inside_out/2010/10/26/ autonomy-as-engagement/. Accessed November 30, 2013.
3 For a more elaborate discussion of this distinction, see José Aragüez, ed., The Building (Zürich, Switzerland: Lars Müller Publishers, 2016), 14.
scale of a building. In the context of this book, epistemologies of the frst kind will be made to correspond to “shape” and those around spatial organization to form proper.
The platform from which to craft this formal domain is a historically situated discussion of the work of three fgures who operated at the margins of architecture: Vittorio Giorgini (1926–2010), Michaël Burt (b. 1937), and Cecil Balmond (b. 1943). Although their bodies of work fell mostly within the purview and scale of architecture, the design thinking of Burt, Giorgini, and Balmond was strongly driven by science and therefore determined to a large degree by aspects historically associated with engineering. Thus, this book suggests that the status of a particular kind of production within architecture (on the edge, simultaneously inside and outside) enables such production to ofer a frame for a new conceptualization of form. As will be shown, despite the obvious diferences between their design procedures, their work can be read together as featuring a self-defned rigor which, rooted in science, underlies what might appear capricious. Whether through geometrically controlled, topologically sound transformations (Giorgini), the periodical continuity of certain complex geometric structures (Burt), or sequences of numerical templates (Balmond), all three established a relatively consistent set of principles capable of generating what might otherwise come across as whimsical, arbitrary, or just plain weird. It is in the negotiation of these two aspects—and therefore as an index of what sets the production of each author apart in terms of such a negotiation—that this book captures form’s patterned idiosyncrasy: a qualitative domain of form set within the threshold between that which is rulegoverned and that which falls outside received ways of grouping resemblances and diferences.
POST-WAR DEEP SCIENTIZATION OF DESIGN
If aesthetics, style, intuition, and psychology of perception à la Gestalt were central to the modern architecture of the frst half of the twentieth century, the second half witnessed a shift toward what might be regarded as a deep scientization of the sphere of design that, in Joan Ockman’s words, caused “a transition of architecture from a soft to a hard discipline.”4 A sizeable sector of the disciplines around the built environment—with MIT functioning as a node within a network of geographically scattered transatlantic locales—developed an enormous interest in
4 Arindam Dutta et al., eds., A Second Modernism: MIT, Architecture, and the “Techno-Social” Moment (Cambridge, MA: The MIT Press, 2013), back cover.
the possibility of establishing scientifc grounds on which to base design practice and research. Primarily through the harnessing of systems, the implementation of more and more sophisticated analytical models, and an emphasis on rule-based judgments rooted in logic and mathematics, this epistemology channeled an understanding of the new technologies emerging in the post-war decades—such as those involving information, computers, and artifcial intelligence—no longer with a view to problem-solving alone but also with respect to their synthetic, projective capabilities. As a salient consequence of this shift, breaking down formal processes into their smallest sets of constituents gained tremendous precision, which in turn allowed such processes to incorporate a much greater degree of complexity in terms of the relationships between those constituents.
Some commentators have gone so far as to characterize this shift as one giving rise to “a second modernism.” While the term may be far-fetched, it does suggest the need to diferentiate between the rationalism behind early twentieth-century modernism and that underpinning the shift described above. The former focused primarily on outcome and had to do with functionalism. A consistent emphasis was placed on reasoning through the components of a building in relation to their function, whether a construction detail, a particular room, an assemblage of spaces, or the perceived image of the artifact as a whole. The latter, on the other hand, sought to reason through questions of system and method as relevant to process, with far less regard for function, representation, or even the fnal outcome itself.
To be sure, early modernism manifested a certain degree of empiricism, systematicity, and positivism relative to the Beaux-Arts tradition. (Some Bauhaus practices claimed to model design methods on scientifc procedure, although they did so primarily at an associative or inspirational level.) But early modern architecture also maintained a considerable dose of humanism, spiritualism, and aestheticism that was mostly absent in the rationalism undergirding the shift toward an acute scientization of design, grounded rather in a marked pragmatism. Whereas, formerly, aesthetic volition played an essential role in rational decision-making, this shift left aesthetics behind and, through a heavy reliance on mathematically deduced geometric techniques, algorithms, numerical data, and set theory—as opposed to mere associative or inspirational links to any such domains—it honed in on the deep logic of organizational structures.
In addition to a particular type of rationalism and the grounding of analysis and design methods in actual sciences—in the case of the fgures studied here: topology for Giorgini,5 morphology for Burt, and chaos theory for Balmond—the third aspect that defnes the term “deep scientization” as employed here involves an externalization of those analyses and design methods. Their formalization into selfconsistent, rigorous procedures enables their use and implementation by anyone
5 As a preliminary definition, it should be indicated that topology refers to the study of spatial relations and geometric properties that remain unaffected by continuous deformations of figures and volumes—deformations including bending, twisting, crumpling, or stretching, but not gluing and tearing.
beyond the person or team that developed them. In a sense, therefore, the process of deep scientization has gone hand in hand with a challenging of authorship as it is traditionally understood.
The overarching paradigm triggered by the intense scientization of design created the conditions which allowed the design approaches of Giorgini, Burt, and Balmond to emerge. Their three bodies of work share strong links to that paradigm, while the attributes diferentiating each of them were determined partly by the diverse contexts in which they originated, and partly by the particular characteristics of each designer as a creative individual. As will be shown, Giorgini’s topological approach cannot be understood outside the critique of modern architecture in Italy and elsewhere embodied in a number of organicist tendencies; Burt’s morphology was directly inspired by that of his teacher Alfred Neumann, which in turn stemmed from—and in some cases turned against—a few of the most conspicuous modernist tropes, notably in regard to theories of proportion and the role of nature; Balmond’s philosophy of design was largely ignited by the Frei Otto legacy within ARUP, pointing in a very diferent direction to Ove Arup’s own modernist credo.
Biological Structuralism
One key modality that shall be seen to underlie all three reactions to earlier forms of modern architecture is a veiled, if complex, biological structuralism. This particular approach to nature—focusing more on deciphering its patterns, structures, and laws than on seeking to imitate its imagery—is also central to the larger shift toward a deep scientization of design. As is well known, the very domain of systems theory (systemic thinking being at the core of that larger shift) was born within biology in the immediate post-war years in an attempt to derive laws applying to relationships between interdependent parts within an organized whole out of the dynamic complexity of organic patterns.6 Indeed, during the 1950s and 1960s the advancement of science in general, and biological research in particular, along with the availability of more and more powerful visualization technologies, began to uncover a whole new range of previously unseen patterns pertaining to natural life—from bones, plants, material textures, and animal species and habitats, to cosmic rays, viruses, supersonic waves, and atoms. A renewed interest in D’Arcy Thompson’s On Growth and Form (republished in 1947) and articles such as C.H. Waddington’s “Biological Form and Pattern” (published in 1958 in the Architectural Association Journal) helped those patterns to be understood both as types of forms and in terms of their structural constitution, revealing the central role of geometry and mathematics in grasping their transformational and relational properties, such as rhythms, symmetries, and divisibility. The theme of biological
6 Ludwig von Bertalanffy, generally considered the father of systems theory, was originally a biologist.
structuralism will therefore be central here in a twofold sense: it encapsulates the role of nature vis-à-vis the general shift toward an intense scientization of design during the second half of the twentieth century, and at the same time connects elements of the coming-into-being of the design ideologies of Giorgini, Burt, and Balmond within their specifc contexts to the operative and epistemological milieus to which that shift gave rise.
György Kepes stands out as an essential name in the trajectory of twentiethcentury biological structuralism. Composed of images collected largely from various laboratories at MIT between 1947 and 1952—and inspired by the role of scientifc imagery in the work of his mentor László Moholy-Nagy—his The New Landscape in Art and Science of 1956 became one of the most infuential early documents disclosing the spatial appeal of the patterns behind certain natural phenomena and organisms. Kepes can be seen as a hinge fgure between pre-war modernism and post-war radical scientization of design. His oeuvre bridged the two kinds of rationalism discussed above, and it did so through some of the tenets of biological structuralism. In an attempt to synthesize art and technology via nature’s expressive logic, his project capitalized on the new imaging techniques available at the time, rather substantially engaged a number of scientifc domains—such as the behavioral and the physiological—and helped unearth a hidden language directly relevant to questions concerning organizational structure.
The purpose of Kepes’s whole enterprise, however, was centered squarely round aesthetics and the psychology of visual perception, which kept it tied to the ethos of the frst half of the twentieth century. As this book shows, the production of Giorgini, Burt, and Balmond shared a number of elements pertaining to pre-WWII modern architecture with that of Kepes—such as a particular use of intuition and spontaneity as well as a number of aesthetic biases—while also exhibiting a strong interest in the logics of spatial organization partially driven by biological structuralism. In this regard, it is no wonder that Kepes was frst introduced to the intriguing images of the scientifc world by a metal-expert friend in the 1930s in much the same way as Giorgini was by physician and natural scientist Hans Jenny some twenty years later; that Kepes emphasized the importance of accepting randomness and even invoking chance events as central to a design process much like Balmond did in his time; and that Burt explicitly acknowledged the infuence of Kepes’s The New Landscape. However, other than these overlaps, the humanism driving Kepes’s project, as well as his interest in perception, Gestalt psychology, and visual properties, stood completely at odds in relation to the design frameworks engendered by the three case studies explored here.
Twofold Idiosyncrasy
While these design frameworks arose in the context of a larger shift toward an acute scientization of the sphere of design and were further determined by conditions relating to the specific locales in which each emerged, it will be shown that they evolved in ways that proved to be idiosyncratic in relation to both levels of contextual infuence. Upon looking closely at the most signifcant applications of the organizational and logical thinking of the designers and researchers partaking in and efecting that larger shift, it becomes clear that they mostly fell outside of architecture. Buckminster Fuller’s production is best characterized as pertaining primarily to engineering and industrial design; György Kepes’s as art; Christopher Alexander’s as mathematical and intellectual; Nicholas Negroponte’s as computer science; William Mitchell’s as urban theory; Lionel March and Philip Steadman’s as building science; the list goes on (environmental design, computer graphics, graphic design, etc.). In still other cases, such as those involving deans and institution directors, the newly acquired sensibility was directed toward managerial, administrative, and fnancial goals.
In contrast to these alternate applications, Giorgini, Burt, and Balmond belong to a small group of individuals who made use of an intense scientifc basis—as opposed to the light scientism of Cedric Price or the Archigram group— to produce a substantial amount of spatial organizations that were directly wired into architectural thinking. As shall be seen, their work also singled itself out with respect to their specifc contexts in a number of signifcant ways: by endowing organicism with a topological basis (Giorgini); by depriving morphology of its humanist and contextualist underpinnings in order to go hardcore scientifc (Burt); by interpreting chaos theory in terms of architectural space (Balmond).
When compared to practices centered round a strong scientization of design after the war, Giorgini, Burt, and Balmond’s body of work appears idiosyncratic in that it intensely engaged with the production of spatial organizations within architecture. At the same time, such a heightened scientization of design carried with it a shift from an emphasis on aesthetics to questions concerning logic and organizational structures. Consequently, it can be said that it is the very idiosyncratic character of their body of work that facilitates the study of those questions as they relate to architectural form.
The main historical argument of this book can therefore be phrased thus: the architectural thinking embedded in the idiosyncratic character of the oeuvres of Giorgini, Burt, and Balmond—in the context of both the general and the specifc conditions which nurtured their emergence—gives rise to a domain of design that constitutes a distinctly appropriate medium to craft a new conceptualization of form in architecture.
THE HYBRID CONDITION OF THE WORK OF GIORGINI, BURT, AND BALMOND VIS-À-VIS THE FORMAL DOMAIN
The deep engagement of designers and researchers with scientifc methods during the immediate post-war decades went hand in hand with the engagement of engineers with these methods. Some commentators argued that such a deep engagement with science early on in that period “began not with architects but with engineers,” specifcally “at the Ulm Hochschule für Gestaltung in the 1950s.”7 Indeed, the engineering theme appears as a matter of course as soon as the scientization of design being relevant to the production of physical form becomes a topic of discussion. The operational use of aspects pertaining to science and the enactment of a scientifc frame of mind with a view to form-making is exactly what some forms of engineering are and have historically been about. It follows that the work of Giorgini, Burt, and Balmond must be understood in relation to engineering on some fundamental level. Yet since the forms they developed fell mostly within the ambit of architecture rather than engineering, it will be necessary to frame their domains of design, more specifcally, within the tradition of what might be called the architecture-engineering hybrid, 8 devoting much attention to the role of the scientifc elements within it.
Trained as architects, Giorgini and Burt dealt with design scenarios that were mostly architectural in nature throughout their careers. In both cases their approaches to those scenarios were deeply infuenced by science, Giorgini being closer to the fgure of the artist and Burt to that of the geometer. Balmond, on the other hand, is an engineer who grew into a polymath of sorts and ended up developing a design ideology whose ethos was determined by the specifcities of architecture. None of them were an architect-engineer in any customary sense, but the work of all three reveals a hybrid condition between engineering and design problems in architecture.
The engineering side of this hybrid condition is based on a number of attributes historically connected with its scientific character. For one thing, Giorgini, Burt, and Balmond sought to rely on an objective basis of knowledge. The central role that pure math and geometry played for them and a marked physical empiricism—particularly present in Burt’s and Giorgini’s work—signal their need for scientifc rigor, which engineers have traditionally pursued with a view to testing
7 As Mary Louise Lobsinger pointed out. See Marie Louise Lobsinger, “Two Cambridges: Models, Methods, Systems, and Expertise,” in A Second Modernism: MIT, Architecture, and the “Techno-Social” Moment (Cambridge, MA: MIT Press, 2013), 668.
8 The term “architecture-engineering hybrid” relates to Antoine Picon’s “hybrid architect engineer.” See Antoine Picon, Marc Mimram: Hybride Architecte Ingénieur = Hybrid Architect Engineer (Gollion: In folio, 2007). While Picon referred to the figure of one particular hybrid architect-engineer, here a different term is used to more generally allude to a design domain at the intersection of the two disciplines and to suggest implications at an epistemological level.
solutions on solid grounds. Two salient aspects stemming from these inclinations are the rational geometrism at the core of the design principles of Giorgini, Burt, and Balmond, and their recurrent attempts to synthesize structure and form.9
Secondly, their production features a reduction of the contextual sphere to that of the object itself. In contrast to what is usually the case for architects—and even though they may begin with a site—culture, history, and memory, as well as the consideration of a broad range of scales, fall outside the main set of concerns for the individuals studied here. The engineer tends to believe that science is what allows for a unique, justifable structural solution, with questions of tradition and place in the wider sense becoming nearly or completely irrelevant.
Thirdly, Giorgini, Burt, and Balmond shared a strong drive to transpose the teachings of nature to human construction, rather than interpret it as a source of mimicry. Seeking laws from which inspiration can be drawn, their biological structuralism gave great intellectual consideration to the organizational principles of the living world, especially the structure of natural forms, the laws of gravity, inertia and moment diagrams, and the path of light. Nature was for them simultaneously the locus of creative intuition and of reason.
Fourthly, all three relied heavily on procedural thinking, something in which engineering historically specialized well before design turned to science during the second half of the twentieth century. Whether within a sequence defned by origination, construction, and implementation, or at the level of conception alone, their design processes were deeply rooted in the step-by-step nature of such procedural thinking, with consistency and smoothness being qualities often pursued within it. Lastly, Giorgini, Burt, and Balmond displayed a general lack of interest in the experiential dimension, which is connected to the fact that, unlike architecture, engineering design rarely has to cater for the individual needs, tastes, and feelings of its users.
Architectural versus Engineering Form
As defned here, their hybrid territory of action is further determined by the ways in which these engineering inclinations beget architectural confgurations. The complexity of functions and activities to be housed in a building (say, a museum or a school, as compared to a bridge or a dam) gives rise to the characteristic intricacy and relational properties of architectural form in contrast to those of engineering form. With the exception of a building’s load-bearing structure—an engineering form to be sure, but one featuring a distinctive internal three-dimensionality determined by architecture’s habitability—engineering forms such as roads, shells, and roof structures lack the same degree of intricacy in their unfolding, even when they do so three-dimensionally. Frei Otto’s membranes and Heinz Isler’s sheds come to mind
9 Such a synthesis fulfills the need to describe form in terms of the scientific parameters typically linked to the genesis of structure. In the work examined below, one of the main manifestations of this drive involves rendering the flow of forces evident in physical realizations.
as relevant examples: their organizational intricacy is practically negligible even when compared to that embodied in a simple single-family house. Fundamental differences in the degree and kind of organizational intricacy distinguish architectural form from engineering form. In this regard, what distinguishes the production of Giorgini, Burt, and Balmond from that of other engineers who also ventured into architecture is that, while both embodied engineering attributes of the kind enumerated above, the former tackles the kinds of spatial organizations that are typically architectural—i.e., those possessing the distinctive intricacy and relational properties derived from being necessarily infected with a programmatic potential—and the latter does not.
THE TRADITION OF THE ARCHITECTUREENGINEERING HYBRID
Permanent professional hierarchies between architects and engineers only began to articulate themselves fully in the France of the grand siècle. A marked hybridity nonetheless remained, for the two professions stayed very much in fux well into the nineteenth century. Architecture—and more generally, design—was crucial to the concerns of engineers during the Enlightenment, as buildings continued to be central to their activities. But a gradual course of change came into being whereby they sought to rationalize the way in which works were conceived and put into practice, relative to the art of the traditional architect. Their goal became to develop an exhaustive defnition of the project, from the moment of conception to its materialization, including not only design documents but also the technologies involved and the quantities and prices of materials. Engineers strove for strong, self-consistent continuity within the design process, and this pursuit led to the increasing autonomy of their feld of operation, in contrast to the tendency of architects to base their vocabulary upon the imitation of nature. Technological and scientific shortcomings in the eighteenth century only allowed for that rationalization process to be empirical and descriptive, rather than accurately scientifc and analytical. 10 But the way was being paved for a novel engineering sensibility to be consolidated. This would only occur after the real split between the disciplines originated in the years between 1794 and 1798.
The troublesome but constituent tension between the engineer and the architect is too well known to be described in full here. However, there is one
10 For example, eighteenth-century engineers did not yet count on accurate stress calculations, which would only become available with the appearance of Claude Louis Marie Henri Navier and Augustin-Louis Cauchy’s theories in the nineteenth century.
DOUBLE-EDGED INDIVIDUALISM
Reacting against the rationalism of the Modern Movement—notably with respect to its ideals about the prominent role of technology, abstraction, and geometric purity, deemed alienating for the human condition—the organicist views arising in Italy over the course of the two decades after the war articulated a political and cultural agenda of great scope that was to be architecturally implemented through a particular expressive language. Giorgini fully embraced the anti-rationalist value of these aspirations, even if he did not have nearly as much ideological ambition. Within the prospects of organicism as a whole, his project concentrated on just two axes that ultimately reveal his artistic motivations. For one thing, he capitalized on organicism’s advocacy of a rapport with nature of a diferent kind than that propounded by modernism. Out of this position he favored the study and observation of living structures with a view to developing tools and building models related to nature itself. For another, he adhered to elements of the format of expression that was intended to elicit the unfolding of organicism’s existential dimension. Just like other organicist designers at the time, Giorgini found in that format of expression the possibility of engendering a “freer” architectural
1.81 Left: Giorgini working on one of his sculptures, late1950s.
Right: Sunday Record feature of Giorgini at the Liberty House site in New York City. Dated August 26, 1979.
language, one liberated from the geometric “restrictions” imposed by the right angles of modernism.
A good number of Italian architects during the post-war years shared some of these and other organicist values and design tendencies. However, the vast majority of those who employed organicist elements in their architectural languages— whether in Florence or elsewhere—did not continue to do so after the early 1960s. By contrast, Giorgini consistently explored the path initiated by the Florentine School for the duration of his entire career. This is a frst level of distinction with respect to the context that shaped the origins of his design thinking. A second factor that sets his work apart not only from the architects of the Florentine School, but also from artists like Kiesler and Bloc, was the fact that Giorgini proceeded toward the construction of a geometric logic that ended up underlying the seemingly arbitrary appearance of his designs. This chapter has shown that the second level of idiosyncrasy was a result of the frst. For it was the resolution to keep delving into the same project—indeed, a kind of individualistic perseverance—that enabled its development in the American context, thereby making it possible for its scientization to occur. In other words, a zeal to continue growing a framework for design thinking originally born out of the prospects of doing away with any rationalism is what allowed rationalism back into the picture, albeit in a diferent guise. If geometric rigor was a main target for the criticism of modernism put forward by organicist positions, Giorgini turned such criticism into an opportunity for cultivating a project that synthesized the anti-rational spatial language of organicism with a diferent kind of geometric rigor: that dictated by topology.
In short, Giorgini’s project centered round an approach to architectural design wherein nature became an inspiration for conducting in-depth research in surface topology. Although the scientization of his design thinking took place mostly in America, the origins of the biological structuralism eventually leading to that rationalization are traceable to his encounter with Hans Jenny in Florence in 1950. Certainly, had Giorgini’s interest in nature not already been elicited by the organicist views circulating around Italy, he might very well not have been drawn to Jenny’s images. Consequently, since there was a pattern of encounters where the biological structuralism embedded in a scientist’s images proved to be inspirational for a designer during the paradigm shift toward eforts to make design scientifc in the second half of the twentieth century, it can be said that such a theme of biological structuralism connected Giorgini’s local context of infuence with that larger shift. This connection is therefore to be seen both in the design scientization processes ultimately catalyzed by such biological rationalization and in the exact way in which those processes were frst inspired.





2.76–77 Michaël Burt. Aquaville for the 6th Paris Biennial for Young Artists, 1969.
2.78–79 Toyo Ito and Andrea Branzi. Forum for Music, Dance and Visual Culture in Ghent (Belgium). Competition entry, 2004.
the translation of one his spatial arrangements into a fully fledged building, featuring several floors inside the meandering surfaces, staircases at different levels, walkways, platforms, and entrances (fig. 2.76–77).
The design conception giving rise to Aquaville, along with the hints in his thesis concerning the architectural capabilities of his geometric configurations, clearly indicates that at some point Burt envisioned such capabilities to yield buildings. Nevertheless, when shown, nearly forty-five years later, the 2004 runnerup competition entry for the Forum for Music, Dance and Visual Culture in Ghent (Belgium) by Toyo Ito and former Archizoom founder Andrea Branzi—a scheme whose similarity to Aquaville is nothing short of striking (fig. 2.78–79)—he claimed to have never imagined it possible for a periodic minimal surface (the geometric basis of Ito and Branzi’s project) itself to constitute a building.60 Shocking though it may seem, given the attention both his thesis and Aquaville garnered at the time of their release, he may simply not have remembered. In fact, if that was the case, it makes sense that he did not, judging by the evolution of his production from the early 1970s onwards. For the architectural potential revealed through a series of clues in his thesis and later embodied in Aquaville appears, in retrospect, as an isolated intuition, with his subsequent work moving ever more decidedly into the science of geometry and its applications to engineering form. As regards geometry, many of his experiments exhibit a number of attributes, such an extreme complexity or an extraordinary density of units, which keep them from falling into the realm of possible programmatic configurations in architecture (fig. 2.80–81) . In terms of applications, what Burt designed and built after his thesis and Aquaville were mostly large-span roof structures—either continuous periodic or single-span— for those swimming pools, shopping centers, and university buildings mentioned above. Indeed, the chief concern of structural morphology—namely, the study of the structural performance of spatial configurations—became a dominant driving force in his work. Since he conceived these configurations as roofs, rather than buildings themselves, they were not amenable to accommodating a set of human activities. Most were merely a variation on one-layer shell structures, thereby lacking the three-dimensional intricacy that is necessary to house architecture’s programmatic elaborateness. Therefore, excessive complexity, on the one hand, or lack thereof on the other—as the result of materializing only one element within the whole of a building—are the reasons why many of the outcomes of Burt’s body of research are not directly relevant to the problem of architectural form. Conversely, those which are feature proportions and relational properties—that is, the way in which the different regions are connected to one another—that make them readily available to articulate function.
60 During the Q&A of a lecture delivered by this book’s author at the Technion in Haifa on November 30, 2013.
2.80 Above: Overly complex multi-directional polyhedra.
2.81 Left: Overly complex space networks.
2.82 Above: Two-dimensional lattices of marked architectural character.
2.83 Left: Space networks of marked architectural character.

towards values such as functionality, beauty, simplicity, and spiritual quality which would have to be considered classical or, indeed, conservative from the perspective of Balmond’s design ideology. Although Ove Arup’s contributions—particularly in reinforced and pre-stressed concrete structures—should not be underestimated, his reputation stems far less from those than from the ethos around which he built his company, the enormous success that ensued, and the many brilliant engineers whom, over the years, he recruited, infuenced, and inspired to carry out his ideas. In addition, he was a prolifc theorist of the type of relationship between architect and engineer that, in his view, would be conducive to the integration of the two disciplines he so strongly advocated—even if in his professional experience (unlike in Balmond’s after 1986, as shall be explored below) such integration never became the synergy that would qualify as an architecture-engineering hybrid. Indeed, Ove Arup mostly limited himself to providing engineering soundness to a design philosophy whose weight the architect in question carried almost entirely on his own. Although, to this day, he remains one of only three engineers to have received the RIBA Royal Gold Medal for Architecture (the other two being Pier Luigi Nervi and Peter Rice), he was fully aware that his stature within architecture was not of the highest.
3.3 At the Sydney Opera House site in 1966, Ove Arup gives instructions with Jack Zunz to his left and Mick Lewis to his right.
In 1966, showing a modesty that would be completely alien to Balmond, he put it thus: “I have no doubt rendered some service to architecture of a rather ordinary kind—a little common sense here and there—but nothing spectacular like Nervi, Morandi or Maillart, and nothing to compare with the giants of architecture.”11
Balmond got to interact with Ove Arup and in fact maintained that the company’s founder was his mentor.12 This is, however, not accurate. By the late 1960s and early 1970s it was extraordinarily difcult for any employee (with the exception of those he had closely worked with in the past) to come into frequent contact with “the Old Man,” beyond occasionally being called to discuss details of some project or another.13 Certainly, being but a young employee at the time, Balmond was even more of an exception in this regard. But while Ove Arup may have seen something distinct in Balmond’s modus operandi—in addition to their shared passion for philosophy and mathematics—their intermittent rapport never developed into an actual mentorship.
If there was anybody close to being a mentor to Balmond at the beginning of his career, it was Jack Zunz. One of ARUP’s historic fgures—appointed Chairman of Ove Arup & Partners in 1977 and Co-Chairman of Ove Arup Partnership in 1984—Zunz had been hired by Ove Arup in 1950, only four years after the company was founded (fig. 3.3). Known primarily for his essential role in rationalizing the shells of Jørn Utzon’s Sydney Opera, his profle as an engineer was rather diferent than Balmond’s. He leaned toward the same engineering values as Ove Arup himself, both of them coming from the modernist tradition. His preoccupations also included training, the overriding thrust of technology, the nature and evolution of the industry, the role of engineering within it, and by extension, the importance of the engineer in an industrial-technological society. Balmond also adopted another of Zunz’s main concerns—namely, his resentment about the diminished presence he believed the engineer to have in the public eye, compared with the architect—to the point of obsession.14 But beyond that—and in addition to bringing him back into the company after his postgraduate studies and placing him in the fourth building engineering group—Zunz was instrumental to Balmond’s early professional advancement at a number of key moments. For example, when the latter was only in his late twenties, Zunz made him project manager on a sizeable brewery project for Carlsberg and gave him entire responsibility for a critical decision during construction of the cantilevered walls, thereby showing trust and support in the face of a rather challenging situation involving structural and budgetary risks. Later, Zunz had him meet and work with James Stirling on the competition for the Neue Staatsgalerie, which became a key turning point in his career, as shall be touched on below.
11 Ibid., 99.
12 In an interview with the author conducted in London on October 9, 2013.
13 Peter Rice pointed out that this difficulty was already the case even ten years earlier, around the time when he joined the company. See Peter Rice, An Engineer Imagines (London: Artemis, 1998), 67.
14 Jack Zunz, “Mirror Mirror on the Wall . . . How Fair Is the Engineer’s Image?,” Arup Journal 28, no. 2 (1993), 8–11.
Where many architects were looking at catastrophe theory and Gilles Deleuze’s theories of “the fold,” Balmond—operating from an isolationism aforded by his being external to the discipline of architecture—was drawing on a primarily self-constructed body of references involving theories of chaos and Greek proportion. He started to examine these in the early 1980s—i.e., about a decade earlier than fellows in architecture came upon their references, with the notable exception of Kwinter.77 As a result of this anticipation, Balmond had already produced manuscripts dealing with nonlinearity and algorithmic thinking by 1994, when knowledge of the sciences of complexity as well as theoretical production around it was only beginning to emerge in architecture. Furthermore, insofar as those manuscripts involved architectural design, Balmond pioneered the translation of the basis of some of those sciences into specifc design moves of architectural consequence. In this regard, he turned out to be again about a decade ahead of developments in nonlinearity and algorithmic thinking reaching a signifcant presence within digital architecture. By 1999 he was rehearsing these design frameworks, not in the context of academia, or by utilizing them for small pavilions, furniture, or product design, but rather by applying them to the conception of fully fedged architectural projects, such as a tower scheme with Philip Johnson (fig. 3.30–32). In this sense, he can also be considered a pioneer.
COLLABORATIVE MALLEABILITY
The frst large project that Balmond worked on was the Carlsberg brewery in Northampton (England), completed in 1973. Although formative in terms of experimenting with tectonic form, his role in that project remained squarely within the confnes of structural engineering (fig. 3.33). It did, however, turn out to be important to him for another reason. The building was designed by Danish architect Knud Munk. Ove Arup—then in his late seventies, when Balmond was in his late twenties—had already retired, but would come to his ofce every day to write and do some sporadic supervision. Being a compatriot of Munk’s, he became involved in Carlsberg and thus reviewed Balmond’s decisions on a number of occasions. These were the only direct interactions over a scheme between the two engineers. In the years following, during his early to mid-thirties, Balmond busied himself with plenty of commercial work, primarily with a company called the London & Edinburgh Trust. This was when he sharpened his business acumen, proving successful at attracting substantial fees and being an efective negotiator all round.
Opposite and following pages: 3.30–32 Correspondence with Philip Johnson on ideas for the Guang Zhou Tower scheme, 1999.
77 See Sanford Kwinter, Architectures of Time: Toward a Theory of the Event in Modernist Culture (Cambridge, MA: MIT Press, 2001), 12–13. Kwinter started writing about related topics in 1984.
CHAPTER
The Dynamic Bringing About the Anomaly
The dynamic character of Balmond’s formal procedures establishes the conditions for accidents to occur. For it is the way in which their evolutionary nature is directed and manipulated that brings about the anomaly within an otherwise dominant pattern. There are two ways in which such accidents are prompted, loosely corresponding to the two methods analyzed above: structure as episodes and structure as trace. In the former case, there is an abstract step-by-step series of idiosyncratic decisions that relate to the logic of the pattern at hand only to displace it. In turn, this displacement has direct engineering implications and, by extension, architectural implications too. This approach is evident at Bordeaux, where the conceptual design process may be interpreted as follows. The starting point is an ideal grid in which each point represents a vertical structural element. All vertical supports are confned within two parallel horizontal planes, which means that the bases of all vertical supports are coplanar and so are all of their ends. Next, four points are extracted and induce a diferent logic. Two points are shifted in plan in such a way that they establish a diagonal relationship with the other two points. Then one point pertaining to each pair—the shifted one and the untouched one—is moved up in elevation. Since each point represents a vertical structural element, the otherwise purely abstract, diagrammatic moves have real consequences. Two of the elements form a structural hanger and the other two a cradle support; a counterweight becomes necessary to keep the whole structure in balance (fig. 3.86–87). This formal procedure illustrates how its dynamic, step-by-step character allows the designer to intervene in it with decisions that create accidents within an ideal grid, to which the scheme remains nonetheless tied.

3.86 Basic diagrams of structural concept for the Bordeaux House.
Following double-page spread: 3.87 Drawings of structural elements for the Bordeaux House (p. 326).
3.88 Numerically controlled operations to generate the facade pattern of the CCTV building in Beijing, designed with OMA Rem Koolhaas (p. 327).
The second approach involves the so-called “emergent” effects typically associated with nonlinearity. The facade of the CCTV building in Beijing exemplifes it didactically. A generic diagrid pattern with six-story units is agreed upon at the outset. Then, through a number of numerically controlled operations responding to structural parameters, local deformations occur that yield the appearance of accidents across the pattern. These accidents are, in fact, diferent orders that end up coexisting with the parent one, whose make-up has in turn been slightly adjusted to negotiate the emergence of new ones within it (fig. 3.88).
Disjunctions, singularities, disharmony, redundancies—these and other features distance the fnal outcome from the completeness and homogeneity of the original diagrid without compromising the overall perception of an ordered yet diferentiated arrangement.
Outcome versus Process Design
It is important to stress that, where nonlinearity and algorithms were involved, there were usually a few independent design moves that either ensured the architectural feasibility of the outcome, or, in the more extreme cases, went all the way through to transforming an abstract pattern into a building. In the Serpentine Pavilion with Ito, a square was deliberately selected as a planar bounding box for the primary algorithm. Then, after running six cycles of it, the lines obtained were extended so that their crossings would supply the structure with enough stifness. Last, four sections running along the edges of the bounding box were turned inward by ninety degrees so that they could function as the pavilion’s wall elements (fig. 3.89–90).
Another paradigmatic example is the V&A project. Initially a shifting spiral was numerically generated which was limited to two dimensions. But there was a long stretch between that and the fnal building. A series of design decisions bridged the gap, involving the calibration of the right turning angle; the unraveling of the spiral in three dimensions; their conversion to wall axes and, eventually, structural panels; the intersection of the spiraling walls so that the enclosure became self-stabilizing without the need for extra columns, etc. (Fig. 3.91–93)
If an analysis of the dynamic character of Balmond’s formal thinking is key to unpacking the ways in which it negotiates logic and accident, it also points to its weaker aspects. Indeed, while the overall realistic nature of his spatial conceptions— in terms both of buildability and programmatic inhabitability—singled out his production within that of the digital avant-garde from the 1990s and early 2000s, they still shared a marked emphasis on process that bordered on fetishization. In deliberately displacing such an emphasis from outcome qua work of architecture onto process, digital practitioners wound up operating in the realm of process design rather than architecture. The former’s validating purpose does not coincide with the latter’s: in the case of algorithmic processes in particular, such purpose is grounded in motivations like the search for morphological novelty, the embrace of errors and anomalies, and a spontaneity in decision making that was meant to counter design frameworks where image and form preceded process. These motivations, relating mostly to pure logic, processual complexity, and computer graphics, were often favored, irrespective of any architectural judgment of the outcome—an outcome whose importance was secondary to begin with.112 Lack of attention to outcome implied lack of attention to its appearance, the main focus being the nature of the
112 As clearly stated by Charles Walker, one of Balmond’s closest collaborators during the AGU years: “[t]ypically in design the author is critically engaged in the result, the solution, but in a divergent process where there are hundreds of potential solutions the author becomes more critically engaged in the process, making value judgments at a number of points along the way.” Charles Walker, “A Research Based Model as an Alternative to the Design Based Model of Architectural Invention” (Research symposium 2005: Design as research, RIBA, 2005), 6.
3.91 Angle calibration of spiral for the V&A museum with Libeskind.
3.92 Progression from line to closed wall spiral. V&A museum with Libeskind.
3.93 Left: Model for the V&A museum with Libeskind.
3.94 Below: Concept for Congrexpo as proposed by Balmond to Koolhaas in fax correspondence, 1992.
algorithm itself and how its rules are ordered, rather than what the results look like. In other words, processual aesthetics subsumed those of the architectural object, a shift in which Balmond partook wholly: “[m]y exploration focuses on the concept of beauty not as a property of objecthood but in the evolutionary process of creating a work.”113
If most consideration and energy are devoted to process in lieu of result, it is no wonder that such a result may not be that successful. Further, in order to conduct experiments in architecture, it is necessary to have an acute speculative sensibility grounded in knowledge of the discipline in addition to expertise in a certain set of techniques. Such a sensibility cannot be built into any algorithm, which invalidates some people’s belief that design choices can be left to them.114 And if the designer himself does not possess it to the desirable degree—as was the case with Balmond, an engineer by training and, in spite of his design thinking tapping into architecture in signifcant ways, still a fgure practicing for decades in the domain of engineering— then it is no surprise that, whenever he had a chance to propose a fully fedged architectural scheme, this scheme was not particularly strong. Even a cursory look at the few times Balmond had such a chance sufces to determine that his proposals were not outstanding. They turned out to be either somewhat clunky (fig. 3.94), too narrowly focused on a specifc sculptural gesture (fig. 3.95), or missing the main concept that the architect in question wished to pursue (fig. 3.96).
“I AM A PROFESSIONAL PRACTICING ARCHITECT”
The formative years of Balmond’s career at ARUP took place at a moment in the late 1960s and early 1970s when a number of central aspects pertaining to the company’s modernist tradition were being signifcantly questioned, whether implicitly or explicitly. For one thing, the emergence and subsequent sustained importance of high-tech engendered a favorable territory for alternative modalities to emerge, although high-tech itself still privileged structural qualities such as purity and efciency that were directly wired into a modernist sensibility. On a diferent level, these qualities were themselves also being challenged through the creation of the fourth engineering section in which Balmond was placed, which replaced what was seen as a productive fusion of several of the engineering disciplines with the former concentration on civil and structural engineering alone.
113 Cecil Balmond and Pablo Lazo, “Why Cecil Balmond Never Says No [Interview],” Log, no. 4 (2005), 70.
114 Walker, “A Research Based Model as an Alternative to the Design Based Model of Architectural Invention,” 7.
3.95 “Twist” building as part of the Battersea Power Station Redevelopment commissioned from the ARUP AGU run by Balmond. First concept phase, 2003.
Opposite page: 3.96 Concept for the Togok Towers scheme in Seoul as proposed by Balmond to Koolhaas in fax correspondence, 1996.
FROM OXYMORON TO NECESSITY
Answers to the opening questions now present themselves clearly. For one thing, “formal” designates a particular kind of knowledge whereas “form” represents an object of knowledge in the phrase “knowledge of form.” Thus, formal knowledge is not the same as knowledge of form. And it just so happens that knowledge of architectural form cannot be purely formal—that is to say, merely analytic, entirely derived from logic. In other words, architectural form cannot be nonrepresentational.
The key to this question is provided by the earlier discussion regarding inhabitability and buildability. If these are necessary conditions for form to be architectural, there is no way to determine them other than through representations in the empirical world. Confgurational and relational properties, proportional bases, ratio of horizontal surface per volume—these and other attributes defning the conditions of inhabitability and buildability can only be ascertained via representational mediums, which implies that such conditions are inherently representational to begin with. Typically, these mediums comprise drawings, images, and models of various kinds, although it is also possible to use words instead. If this is the case, however, a description of attributes pertaining to inhabitability and buildability by means of words alone could not rest on a purely discursive process of logical reasoning, but rather on a representational utilization of meaning of the kind to which descriptive passages in literature or journalism often resort, to ofer two common examples.
Just like the conditions of inhabitability and buildability, other aspects fundamental to acquiring an intimate knowledge of architectural form—such as those relating to the principle of negligibility, the visualization of spatial graphs, or stylistic issues—cannot be wholly deduced from logical reasoning either. No wonder all of the publications cited here included graphic materials. To borrow an appropriately convenient terminology from the Western philosophical tradition (in particular, Kantian): insofar as observation in the empirical world is required, both essential and supplementary knowledge of architectural form must be obtained through synthetic (rather than analytic) propositions, even if arguments about the concept of architectural form can be made analytically, as demonstrated throughout this chapter. The apparent paradox here is that, while given its representational
nature a purely formal knowledge of architectural form is impossible, the concept of form in an architectural sense nevertheless retains the semantic grounds of “formal” from the expression “formal knowledge.” These semantic grounds imply a sense of the ruled structure of relations capable of organizing content in a meaningful way, whether that content be mathematical symbols or human activities.
As regards the gains from the distinction between form and shape, the frst comes as a contribution to architectural epistemology, introducing a greater degree of accuracy in the understanding of the architectural artifact as well as the thinking that goes along with it. The second has to do with an implicit claim maintained throughout this book, namely, that contrary to popular belief, architectural thinking has not engaged historically with very many forms, but rather with few forms and many variations of shape. This being the case, those few forms have simply been accepted de facto—consciously or unconsciously; implicitly or explicitly—while emphasis has by and large been placed on shape. Here the emphasis is shifted to form, which catalyzes an increase in the variety of formal culture as a matter of course, while still allowing for the same richness of aspects involving shape. In other words, a shift in emphasis towards form enables an extension of the bounds of possibility of spatial organizations in architecture, which, given how the formal domain has been delineated in this book, would also have an impact on central questions concerning program.
As anticipated in chapter two, pursuing a boundlessness of architectural forms (as opposed to shapes) contrasts with the tradition rooted in the duality of generic versus specifc form, which gravitated around just a few architectural forms (typically Platonic solids and their derivatives). This tradition—at the heart of the historical tendency of architectural thinking to engage with few forms and many variations of shape—yields apparent versus real variability in terms of spatial organization in architecture, provided this notion is understood in a fundamental sense. Indeed, the qualifer “generic” naturally designates a limited number: in contrast, wherever many are to be described, much specifcity is required to account for the diferences, specifcity being the opposite of genericness. The range of buildings in embryo in Burt’s Infnite Polyhedra is a case in point.41
In order to put together the conceptual framework with respect to which these conclusions can be ofered, a number of common aspects found across the production of Giorgini, Burt, and Balmond have been taken into consideration. The contributions to this conceptual framework stemming from each body of work can nonetheless be sequentially singled out. Via Giorgini, the liberation of form from shape accomplished through topological thinking releases the possibility of identifying spatial kernels featuring confgurational irreducibility. Via Burt, several different rationales and terms are separately described that extend the
41 The dynamic sense written into the concept of form as proposed here also contrasts with the static character typical of generic form. This is, in principle, not connected to the distinction between form and shape. However, in most instances where glimpses of form as spatial organization appeared is a tendency to construe form as dynamic, as evident in the Goethean-Semperian tradition, later adopted by Kwinter.
boundaries of architecture’s organizational registers by expanding the number of available spatial kernels and their qualities. Via Balmond, a philosophy of order is incorporated which, taking some of its central cues from the counterintuitive logics of nonlinearity, pushes this formal thinking toward the productive concomitance of some of those rationales and terms within the same architectural confguration. Thus, distinctness, expansion, and concomitance underlie the contribution to the epistemology of architecture made here, one where the oxymoronic nature of form’s patterned idiosyncrasy has been turned into a necessary condition for rethinking its bounds of possibility.
ACKNOWLEDGMENTS
This book is based on doctoral research conducted at Princeton University’s School of Architecture. My deep appreciation goes first and foremost to my advisor, Sylvia Lavin, for her generosity in guiding the original project, and for offering her tremendous, singular intellectual acuity. I am also enormously grateful to my additional PhD committee members: Axel Kilian, who has been a constant source of learning on all matters concerning design, computation, construction, engineering, and science in general ever since I was fortunate enough to teach with him at Princeton SoA in 2014; Stan Allen, for not only serving as a key reference point in terms of the theory of architectural thinking, but also for supporting The Building, my first significant endeavor in architectural discourse; and Sanford Kwinter, whose work exhibits such true humanism across disciplines and such a level of nuance, depth, and novelty that it has always been a constant model of excellence.
I am particularly thankful to Mary Mcleod, who first inspired an interest in intellectual production when I was a student at Columbia back in 2008; to Beatriz Colomina, for always encouraging ambitious, independent thinking; and to Alejandro Zaera-Polo, for creating a stimulating conversational arena at a key
moment in the research behind this work during the 2013/14 academic year. Taking part in discussions about architects such as Kersten Geers, Jun’ya Ishigami, and Momoyo Kaijima right next door to our PhD room fueled an impetus to utilize the discursive power of history and theory with a view to advancing architectural thinking. The Graduate School of Architecture, Planning and Preservation at Columbia, where I started my teaching career in 2013, and later the College of Architecture, Art, and Planning at Cornell University, the College of Architecture at Texas Tech University, and the School of Architecture at Yale University have been equally invigorating environments for the growth and development of relevant ideas.
A number of conversations with Peter Eisenman, Kenneth Frampton, Francisco González de Canales, Juan Herreros, Antoine Picon, Bernard Tschumi, Enrique Walker, and Mark Wigley proved critical to the development of this project. I am also indebted to numerous PhD colleagues at Princeton, Columbia, Harvard, and several other schools in Europe for the exchanges we have had over the years about the rapport between architectural thinking and discursive knowledge—especially Joseph Bedford, Marta Caldeira, Gabriela García de Cortázar, Francisco García Triviño,
María González Pendás, Costandis Kizis, Bryan Norwood, Etien Santiago, Federica Vannucchi, and Aaron White.
Hal Foster and Claudia Brodsky were perhaps the most inspiring professors I had at Princeton outside the School of Architecture. The ambition and sophistication of Brodsky’s intellectual reach were not only incredibly enriching in themselves, but crucially also directed my attention toward the deep workings of philosophical thought. In this regard, I should also mention the central role played in shaping my analytical approach by the faculty members whose courses I repeatedly enjoyed in the Philosophy departments at Princeton and Columbia, notably Taylor Carman, Desmond Hogan, and Philip and Patricia Kitcher.
Marco del Francia (who holds Vittorio Giorgini’s personal archive), Michaël Burt, and Cecil Balmond were gracious enough to allow access to sizeable collections of materials, and to speak with me extensively concerning the matters in this book. Among the many interviews I conducted, I particularly appreciated those with Giuliano Fiorenzoli, Haresh Lalvani, Caroline Gallois, Rafi Segal, Julia Grinkrug, Robert Lang, David Lewis, and Francis Archer. The continued discussions
with Daniel Bosia—a recurrent teaching collaborator and one of Cecil Balmond’s right hands during the 2000s—were deeply informative for sections of chapter three. At different points in time, the CCA in Montreal and ARUP London provided helpful assistance in carrying out research, as did Avery library at Columbia and the library at Princeton SoA on an ongoing basis.
I would like to thank Ricardo Devesa for taking on this project and for his wisdom throughout, as well as our outstanding team at Actar— Marga Gibert for her talent and care with the text and design, and Gloria Schönburg and Gabriel Sastre for their commitment, rigor, and reliability. Sonia Hill’s brilliant editorial acumen has been essential in navigating the complications of writing in a foreign language.
Most significantly, I thank my parents, José Antonio and Marcela, and my sister Marcela, who, as she herself grows as an intellectual, has become one of my main interlocutors and challengers. For their unwavering encouragement, support, and love, this work is dedicated to them.
José Aragüez Paris, June 2024
AUTHOR’S BIOGRAPHY
José Aragüez, PhD, is a licensed practicing architect heading José Aragüez Architects, a Paris-based office for architecture and urbanism that maintains substantial connections with New York and Spain. Also a writer and an educator, he teaches at Yale University, having previously led graduate studios and seminars at Columbia University from 2013–20 and held the 2020–21 H. Deane Pearce Endowed Chair at Texas Tech. Aragüez obtained a PhD in the History and Theory of Architecture from Princeton University. Earlier he graduated with a Master of Architecture and Urbanism from the University of Granada, Spain (Honorable Mention, University Graduation Extraordinary Award, and 1st National Prize in Architecture) and, from Columbia GSAPP, with a post-professional Master’s degree (Honor Award for Excellence in Design) and a Graduate Certificate in Advanced Architectural Research. Aragüez has lectured extensively across Europe and North America—including most of the top schools—in addition to the Middle East and Japan. Besides Columbia and Texas Tech, he has taught at Cornell, Princeton, Penn, Rice University in Paris, and University of Granada. His six-year project, involving the publication of The Building (Lars Müller Pub., 2016), is widely regarded in international circles as one of the most significant contributions to architectural discourse in the 2010s. His writings have also appeared in Domus, e-flux, Flat Out, The Routledge Companion to Criticality in Art, Architecture and Design (Routledge, 2018), Radical Pedagogies (MIT Press, 2022), and TECNOSCAPE: The Architecture of Engineers (Fondazione MAXXI, 2022), among other media. His second book, titled Spatial Infrastructure, was published by Actar in fall 2022.
Dispositional Intelligence in Architecture
Published by Actar Publishers, New York, Barcelona www.actar.com
Author José Aragüez
Graphic Design
Marga Gibert, Actar Pro
Copy editing and proofreading
Sonia Hill
Printing and binding Arlequin SL
All rights reserved
© edition: Actar Publishers, editors © texts: their author © design, drawings, illustrations, and photographs: their authors
This work is subject to copyright. All rights are reserved, on all or part of the material, specifcally translation rights, reprinting, re-use of illustrations, recitation, broadcasting, reproduction on microflm or other media, and storage in databases. For use of any kind, permission of the copyright owner must be obtained.
Every efort has been made to supply complete and correct illustration credits. In the event of errors or omissions, please contact the publisher so that corrections can be made in any subsequent edition.
Distribution Actar D, Inc. New York, Barcelona.
New York
440 Park Avenue South, 17th Floor New York, NY 10016, USA
T +1 2129662207
salesnewyork@actar-d.com
Barcelona
Roca i Batlle 2
08023 Barcelona, Spain
T +34 933 282 183 eurosales@actar-d.com
Indexing
English ISBN: 978-1-63840-132-2
Library of Congress Control Number: 2024941248
Printed in Spain
Publication date: September 2024
This publication is made possible in part by a grant from the Barr Ferree Foundation Fund for Publication, Department of Art and Archaeology, Princeton University.


Dispositional Intelligence proposes a contemporary theory of spatial organization in architecture through original research into a particular kind of hybrid design work, one that is inherently architectural yet grounded in diverse modalities ofscientific thinking. Three important yet overlooked bodies of work are examined here: those of the Italian architect and artist Vittorio Giorgini (19262010), the Israeli architect, engineer, and geometer Michael Burt (b. 1937), and Sri-Lankan-born, London-based engineer and theorist Cecil Balmond (b. 1943). By combining granular historical analysis of these bodies of work with advanced theoretical investigation, this volume expands the distinct dispositional possibilities of architectural space on the basis of the deep scientization of design that unfolded across the West over the second halfofthe twentieth century and the beginning of the twenty-first. In so doing, it extends the boundaries of architectural thinking and contributes not only a new mode of thought to the history of architecture, but also novel critical and design frameworks to today's discourse and practice culture.
"The question ofarchitectural form is more often a point ofcontention than the subject ofserious theoretical inquiry. In Dispositional Intelligence, author Jose Aragiiez adroitly approaches architectural form through the side door, by analyzing the work ofthree astonishingly original engineers, Vittorio Giorgini, Michael Burt, and Cecil Balmond. Yet this book is much more than the historical tracing ofa fascinating trajectory in engineering. Aragiiez architecturally theorizes that corpus to posit a way oflooking atform throughformulation rather than formalism. In doing so, he bypasses debates that foreground autonomy and authorship, and dives into a sciencebased approach to process that offers an innovative theoretical argument for embracing form perhaps even unconditionally."
SunilBald, Yale University
"In this brilliant book, Aragiiez deftly upends well-worn narratives about the two cultures of architecture and engineering, and through that counter-history he develops a radical theory ofform. Generally linked to bureaucratic operations and infrastructural values, the figure ofthe engineer has operated within conventional historical narratives to safeguard form as an attribute ofthe architect and as a natural byproduct ofhis genius, mastery, and authorial control. Through careful attention to an alternative genealogy ofexperimental architect/ engineers, Aragiiez reconstitutes form as a phenomenon that is neither autonomous and expressive nor merely a residual effect ofsystems ofproduction but rather a specific type ofmaterial reorganization computed by hybrid modes ofintelligence. The book will be ofgreat interest to readers in the history and theory of architecture, aesthetics, and materialist philosophy as well as in the history ofscience and computation."
SylviaLavin, Princeton University
Jose Aragiiez is a practicing architect, writer, and educator. He holds a PhD from Princeton University and runs Jose Aragiiez Architects, a Paris-based office that maintains substantial connections with New York and Malaga.
$49.95 USD /45 EUR
ISBN 978-1-63840-132-2









