The Ongoing Work.
The Work is Ongoing. A Reflection on the Design’s Orientation
Juan Trias de Bes

The list of works exhibited in this monograph offers various readings. Looking at the groupings of the projects, it becomes clear that they do not keep to a strict chronological order.
Even so, when reviewing the work in a certain chronological order, there is an evident trajectory in terms of construction. As Rafael Moneo expresses in the prologue to a Chipperfield* monograph, architects can orient projects according to any number of morphologies, but at the moment of materializing them we are inexorably faced with the reality of construction.
I think I can affirm that construction has informed the physiognomy and formalization of our projects over the course of the studio’s career. At least the work presented in this monograph.
When carrying out any anthological retrospective, reflections on aesthetic critical thinking always emerge. In our case, at TdB Architects, a turning point came in the form of the author’s doctoral dissertation of the person. Under the title Matter Architectures, it revisited the work of Peter Zumthor and many other exponents of architecture that takes construction as an inherent part of a design’s formulation. That dissertation represents a milestone in terms of the references for the work we develop in the studio.
In that sense, the FCK house in Castellcir (2011-2013) was completed during the final stages of writing that dissertation (2005-2013) and during a period of few commissions – coinciding with the financial crisis that began in 2008. The house, with clear allusions to the house in Jenaz (2007) by Peter Zumthor (which may have been designed by the Swiss architect under the influence of the house in Norrkoping (1963) by Sverre Fehn (1963)), shows signs of an inquisitive self-awareness in design precipitated largely by the aforementioned research.
Regardless of the milestone of the FCK House, 25 years after beginning our professional journey, it is possible to assume a certain degree of awareness regarding our ongoing work.
At the studio, each new project or commission begins with a conversation in which materiality is present from the very beginning.
6 The Ongoing Works The Work is Ongoing. A Reflection on the Design’s Orientation — Juan Trias de Bes
*David Chipperfield, 2016, El Croquis Editorial.

TdB Architects Main Office
Barcelona, Spain
IN PRAISE OF THE MEDITERRANEAN COURTYARD
The project is located inside a courtyard, in a largely residential area of Barcelona’s Sant Gervasi neighborhood.
The intervention consists of transforming an old mechanic’s workshop for use as an architectural studio.
The intervention consists of two actions:
1 Reinforcing structural wooden fences.
2 Creating two courtyards at the ends of the bay.

These actions lead to a longitudinal division of the porticoed interior space, which allows the space to be transformed into a configuration offering multiple diagonalized sightlines.
The intervention confers the possibility of occupying and developing activities in small sub-areas, always within a single space. All new materials are white, keeping only the colors of natural materials (ceramic and wood) in the original construction elements.
Access is through the ground floor of a residential building, in a long 20-m-long gallery for holding exhibitions and workshops. The end of the corridor leads to the main hall, which is the permanent workplace.
The open “Mediterranean courtyards” make it possible to work with natural light, introducing the presence of vegetation and providing an outdoor space for moments of leisure.
Architect Juan Trias de Bes
Pilar de Alós, Marta Pascual, Fernando Herrero
Collaborating Architects
Mireia Figueras, Carlos Garcia.
Structural Engineers BIS structures
Location
Carrer Arimón, 64, Barcelona Built Surface Area
20 TdB
arquitectura’s main office in Sant Gervasi
2017 Finalization 2017 Photography
1. Location Plan
375 m2 Construction start
Alejo Bagué
1

2 3 1
Ground floor
Section
Section 24 TdB Architects Main Office
1.
2.
3.

Barcelona, Spain
THE INTERVENTION
The commission consists of the extension of a university residence hall in the northern sector of Barcelona, next to the Ronda de Dalt, on a site marked by the geography of the Collserola foothills.
The proposal is intended to provide the character of a residential university campus.
THE DESIGN
The design is derived from an initial decision. Two constructive elements are defined as a resource for scale: the concrete envelope and the ventilated façade of slate and glass.
— The concrete envelope resolves the planning and the urban relationships.
— The ventilated façade envelope resolves the building program.
In this list of constructive elements, the void appears as the spatial element with the greatest presence – the one that provides the spatial quality and atmosphere.
MATERIALITY AND ITS ARCHITECTURAL FUNCTION
Structural white concrete for the roof and the vertical envelope. It is arranged forming longitudinal strips. Along the urban frontage they are aligned with the layout of the road; inside, they form a volumetric sequence.
The façade of the rooms is made of a prefabricated panel with a metal structure, a ventilation chamber and green slate plates that contribute to the atmosphere of the landscaping in the outdoor spaces.
Architect
Juan Trias de Bes
Building engineer
Ricardo Villoria
Collaborating Architects
Jordi Perramón
Structural Engineers
STATIC Ingeniería SLP
Installations
Ofiproject
General Contractor
Vopi 4 S.A.
Location
Carrer Esports, 1-3 Can Caralleu
Barcelona. España
Built Surface Area
9.345,90 m2
Start of Construction
2008
Finalization
2009
Photography
Dani Rovira
1. Location Plan

64 Student Dormitories
University Residence Hall
1

66 Student Dormitories 2 1
1. Basement floor
2. Ground floor


Manusa Corporate Headquarters
Sant Cugat, Barcelona, Spain
ARCHITECTURAL PERCEPTION AT 100 KM/HOUR
In a context marked by the strong presence of the motorway linking Girona and France (and given the impossibility of generating independent urban spaces) a dialogue is created between the user and the disperse and diverse environment. The core of the design centers on the visual perceptions between the interior of the building and the exterior. All the construction-related decisions are derived from this idea, and resources are directed toward highlighting the contrast between static elements and dynamism, between the solid, objective concrete structure and the soft, subjective metallic curtain.
The building will be seen by most observers from vehicles circulating at high speeds along the adjoining highway. The envelope attends to and emphasizes this movement on the part of the observer. Meanwhile, users who remain static can observe the tangential character of the external movement.
A clear construction strategy is established with the cubic construction and the lit envelope.The building responds to light differently during the day and at night. During the day it filters the light, protecting the interior from direct sun; at night it emits a soft aura that accompanies travelers and distracts from what is happening inside.
Architects
Juan Trias de Bes
Marta Pascual
Collaborating Architect
Maria Barcina
Building engineer
Ricardo Villoria
Structural Engineers
STATIC Ingeniería SLP
Installations
JG ingenieros
General Contractor
Construcciones Riera
Location
Avinguda Via Augusta, Sant Cugat del Vallès. España
Built Surface Area
16.539 m2
Start of Construction
2008
Finalization
2010
Photography
Alejo Bagué
1. Location Plan 114 Manusa Corporate Headquarters
1
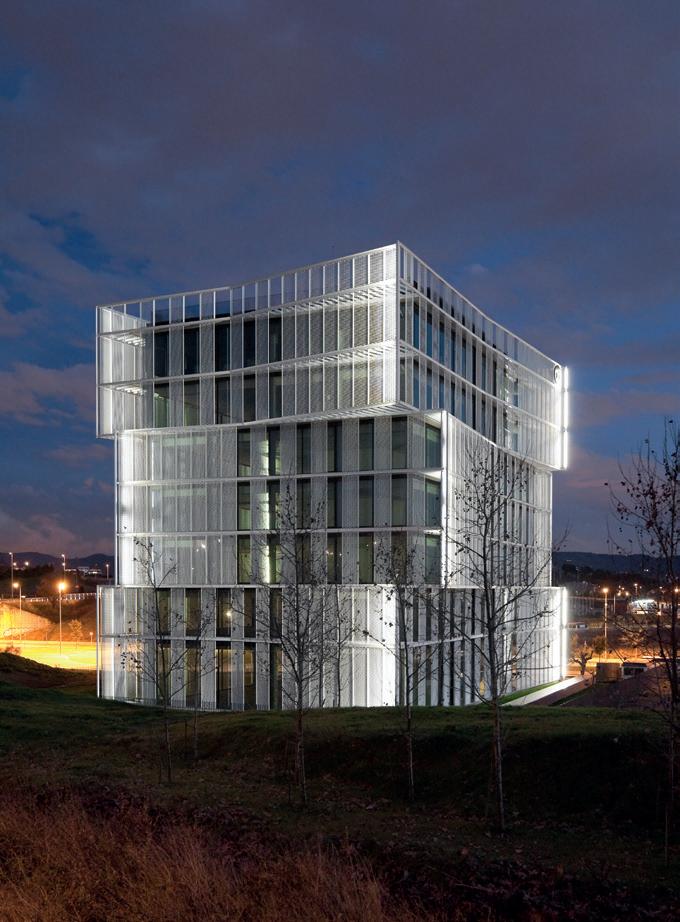
116 Manusa Corporate Headquarters 2,5 0 5 10 m 1. Ground floor 2. Basement floor 1 2
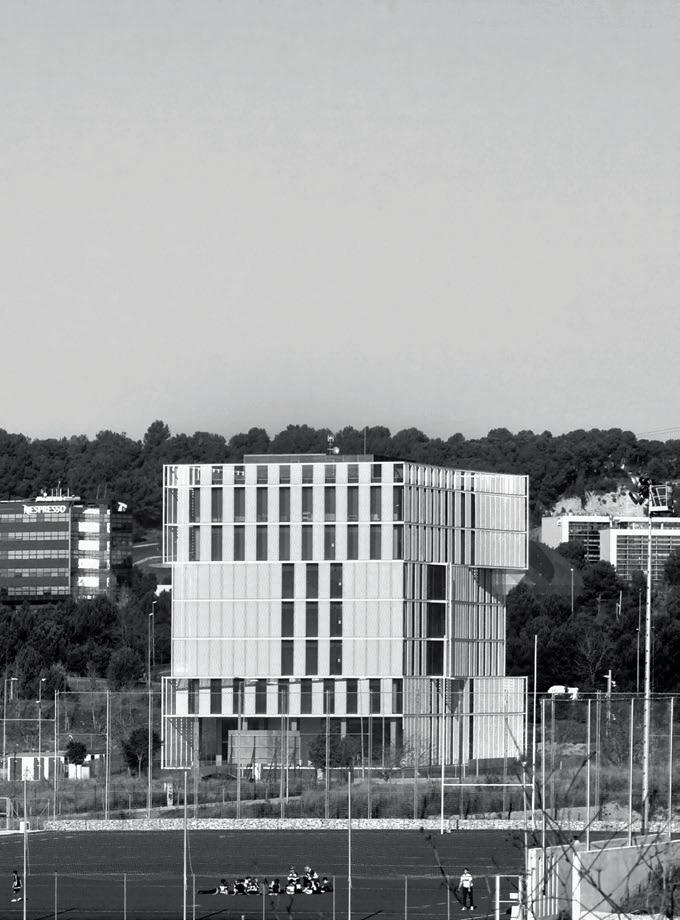
Residential Building
Barcelona, Spain
TOWN
The site is located in the Poble Nou neighborhood, where the classic layout of Cerdà’s Eixample grid overlaps in a section that lacks the density and continuity of the more central areas.

The plot faces southeast toward Avinguda Diagonal, and to the a west it borders an interior city block devoid of buildings but occupied by the remnants of an industrial construction. Given these conditions, there is no distinction between the façades facing the exterior and the interior of the city block.
DESIGN STRATEGY
Three fundamental decisions are made:
1 Typological symmetry of the dwellings.
2 Symmetry of the façades on both opposite sides of the plot.
3 Visual transparency between the street and the interior courtyard, arranging the parking on the ground floor, avoiding construction underground. This space is protected from the outside by means of light perforated sheet metal enclosures, providing permanent cross ventilation, removing the need for mechanical extraction of combustion gases. The simplicity of this space also offers the possibility of using it for community events.
ENVELOPE
A reinterpretation of the classic Eixample balcony-gallery of the Eixample with the requisite sunshades.
The color white is used to provide the best integration with the adjoining buildings.
Architect Juan Trias de Bes
Marta Pascual
Fernando Herrero
Building engineer
Ricardo Villoria
Macià Parès
Structural Engineers
BIS structures
Installations
PGI Engineering Barcelona
General Contractor
Vopi 4 S.A.
Location
Carrer Pallars, 371, Barcelona
España
Built Surface Area
1.800 m2
Start of Construction
2016
Finalization
2018
Photography
Alejo Bagué
172 Residential Building
1. Location Plan
A PASSING BUILDING
1

174 Residential Building 1 1. Elevations
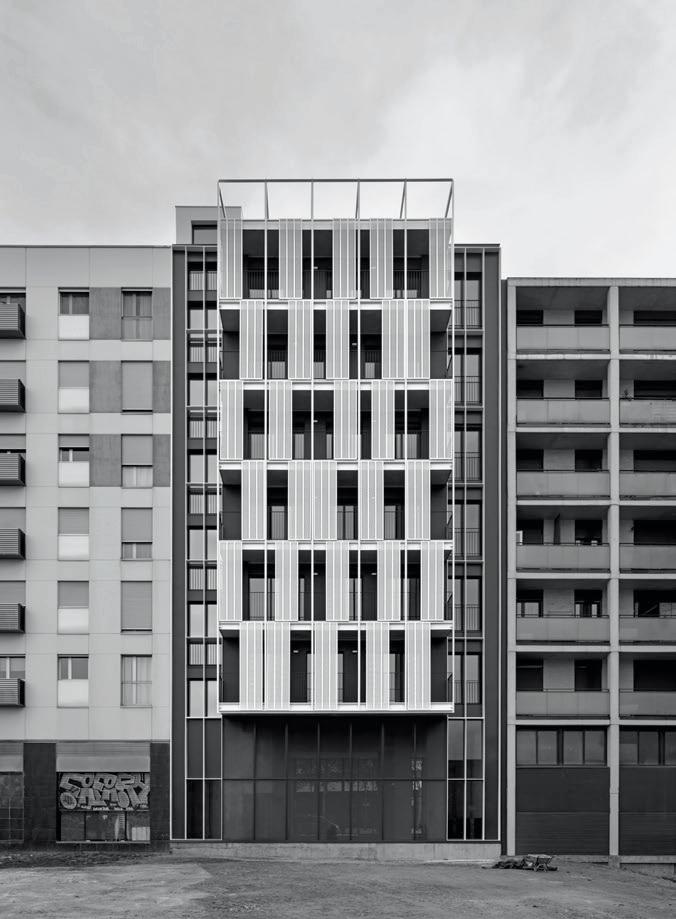
Burés i Borràs House
Barcelona, Spain
UPDATED IMAGINARIES OF CONSTRUCTION AND ORNAMENT
The interest in the architectural renovation of Casa Burés comes from the overlap of two aspects:
1 Heritage restoration and the recovery of traditional Eixample housing.
2 Heritage restoration is always conditioned by the need to preserve existing elements. In cases where the original layout must be preserved, the difficulties associated with renovation increase significantly because of the need to comply with current building codes.
The intervention resolves three fundamental issues:
1 Reinterpretation of the traditional typology of housing in Barcelona’s Eixample grid layout, transforming the standard floor plan from three dwellings per landing to six new units. Cross ventilation is maintained in all of them.

2 Transformation of the original interior corridors of the dwellings into public corridors for access to the new units.
3 Creation of two new common areas: the basement (gym, indoor pool and meeting rooms) and the roof (solarium and outdoor pool).
Architects
Juan Trias de Bes
Marta Pascual
Fernando Herrero
Collaborating Architects
Mireia Figueras
Jordi Perramón
Building engineers
Ricardo Villoria
Macià Parés
Structural Engineers
BIS Structures
Installations
JG ingenieros
General Contractor
URCOTEX
OPROLER S.L.U
Location
Carrer Ausiàs Marc 30
Barcelona. España
Built Surface Area
7.109 m2 .
Start of Construction
2016
Finalization
2018
Photography
Alejo Bagué
1. Location Plan
1

188 Burés and Borràs House 1 2
1. Emptying intervention
2. Vacuum obtained

House-Factory Natura Bissé
Cerdanyola del Vallès
Barcelona, Spain
ARCHITECTURE, IDENTITY AND BRAND
The architecture of the new Natura Bissé corporate building responds to two objectives: (1) representing the brand’s values, and (2) supporting the activities it houses. The first refers to “identity”, and the second to “productive organization”.
IDENTITY
In its appearance, the building transmits optimism, relaxation, sinuous and organic forms, luminosity, geometric clarity, the natural environment, the presence of greenery and spatial quality for the people who occupy it.
PRODUCTIVE ORGANIZATION
The massing of the new building is based on the superposition of four layers:

(Level 1) - Logistics.
(Level 2) - Production-laboratories.
(Level 3) - Offices-R&D.
(Level 4) - Training-Demonstrations.
Each level is specifically intended for the activities it houses, revealing the productive organization necessary for achieving the quality of the company’s cosmetic products.
Thus, the architectural expression of the building responds to the authenticity and originality of the Natura Bissé brand.
In the same way, its typology as an industrial building is novel because it responds to the new production programs of 21st-century industry, in which research, innovation and knowledge transfer require larger spaces than the elaboration and manufacture of products.
Architects
Juan Trias de Bes
Marta Pascual
Fernando Herrero
Collaborating Architect
Carlos García
Building engineer
Ricardo Villoria
Jordi Avilés
Structural Engineers
BIS structures
Installations
JG Ingenieros
General Contractor COMSA
Location
Carrer Creus Casas i Sicart, Cerdanyola del Vallès, Barcelona. España
Built Surface Area 14.595 m2
Start of Construction
2016
Finalization
2019 Photography
Aleix Bagué
208 House-Factory Natura Bissé
1. Location Plan
1

214 House-Factory Natura Bissé 1. Level 2 office floor 2. Level 3 events and activities floor 1 2
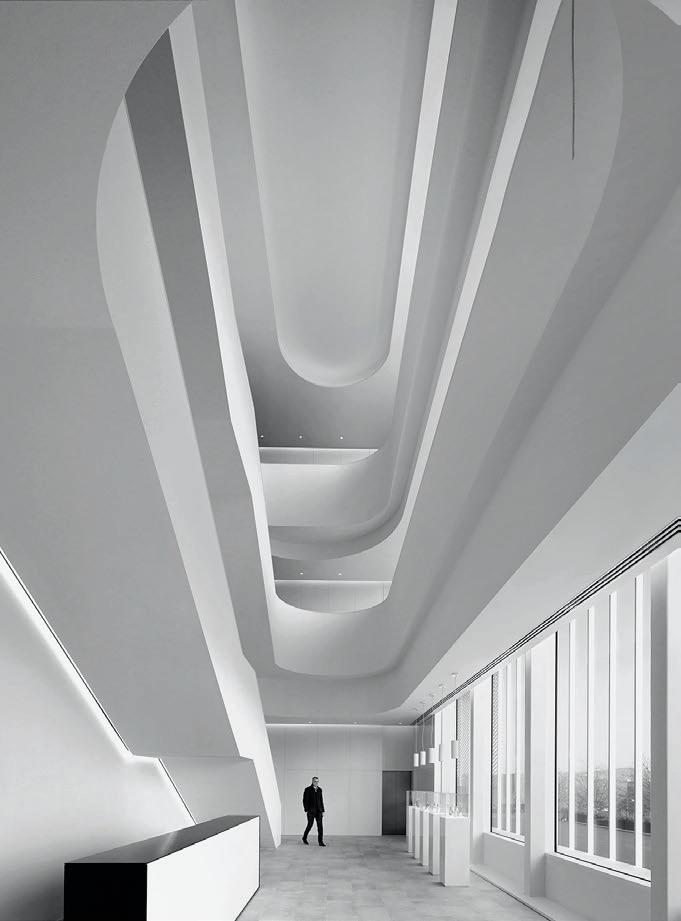

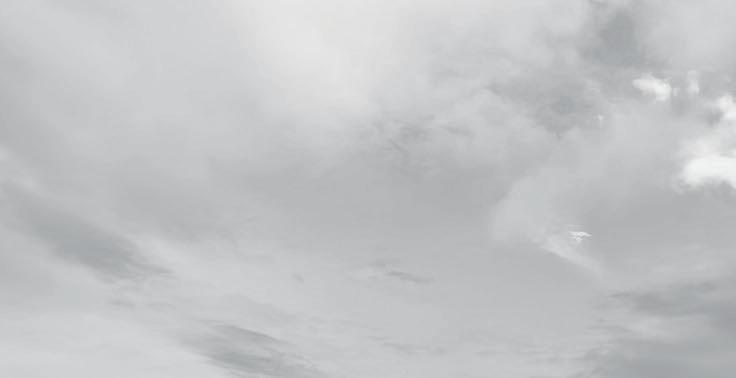

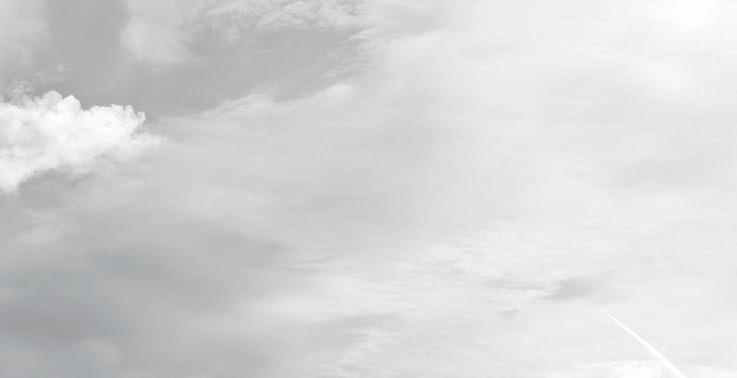
TdB Architects, founded in 1992, has extensive experience in the field of building and urban planning, currently led by five partners: Juan Trias de Bes, Pilar de Alós Espinós, Marta Pascual Marugán, Fernando Herrero Pfnür and Juan Núñez Berruguete.
The activity of TdB Architects is deployed in 3 main fields of work:
Corporate architecture: Headquarters such as Natura Bissé, Laboratorios Grifols, Academy of Medical Sciences of Catalonia and the Balearic Islands, ESADE University at the Sant Cugat del Vallés Campus, or the Hotel Antiga Casa Buenavista.
Refurbishment: With references such as the Mandarin Oriental Hotel in Barcelona, the refurbishment of the modernist building Casa Burés, the refurbishment of the Baroque Palace “Palau Moxó”.
Arquitectura residencial: En edificios con diversidad de escalas y volumetrías en una amplia extensión geográfica.
Currently, TDB Architects continues to develop projects and works for corporations and companies of reference in the field of architecture.
The work of TDB Architects has received numerous awards and prestigious nominations (Mies AWARD, FAD Awards, NAN Awards, among others) with many of the works being widely published in the reference media.
In addition, the members-partners of TdB Architects maintain a social commitment by giving lectures and university teaching activities (UIC School of Architecture), postgraduate training for professionals (CIARE), research projects (Laboratorio LITIES and Fundación Metrópoli), professional academies (Academia Europea de Doctores, Societat Catalana de Arquitectura i Salut in the Academia de Ciencias Médicas de Catalunya y Baleares), as well as in the Board of Trustees of the Sagrada Familia Church.
From the understanding that architecture is at the service of society, its tasks include values such as the transmission of the identity of corporations and companies, the contribution to territorial and urban implantation, the quality of the environment, the control of energy resources, the contribution to the health of users and the maintenance of buildings over time. In short, understanding that the construction of space must be the result of the convergence between architecture and humanism.
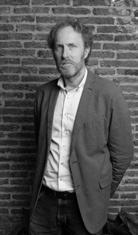
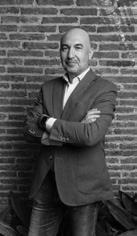


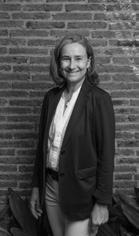 Juan Trias de Bes Mingot Pilar de Alós Espinós Marta Pascual Marugán Fernando Herrero Pfnür Juan Núñez Berruguete
Juan Trias de Bes Mingot Pilar de Alós Espinós Marta Pascual Marugán Fernando Herrero Pfnür Juan Núñez Berruguete
PUBLISHED BY
Actar Publishers
New York, Barcelona www.actar.com
GRAPHIC DESIGN
Ramon Prat Homs
TRANSLATION
Angela K. Bunning
DISTRIBUTION
Actar D
New York, Barcelona
NEW YORK
440 Park Avenue South, 17th Floor
New York, NY 10016, USA
T +1 2129662207 salesnewyork@actar-d.com
BARCELONA
Roca i Batlle 2-4 08023 Barcelona, Spain
T +34 933 282 183 eurosales@actar-d.com
ALL RIGHTS RESERVED
© edition: Actar Publishers
© designs, drawings, illustrations:
TdB Architects
© texts: Juan Trias de Bes © photographs: their authors
This work is subject to copyright. All rights are reserved, on all or part of the material, specifically translation rights, reprinting, re-use of illustrations, recitation, broadcasting, reproduction on microfilm or other media, and storage in databases. For use of any kind, permission of the copyright owner must be obtained.
INDEXING
English ISBN: 978-1-63840-100-1
PCN: Library of Congress Control
Number: 2023933928
Printed in Europe, 2023
PARTNERS
Juan Trias de Bes Mingot
Pilar de Alós Espinós
Marta Pascual Marugán
Fernando Herrero Pfnür
Juan Núñez Berruguete,
TEAM MANAGERS
Alessandra Curreli
Alessandro Mistrali
Anton Aluja Olesti
Josep Vila Bayo
Juan Ignacio Calveiro
Marc Horta Domingo
Marck Farres Lozano
Natalia de Andrade Correa
Octavio Ariza
Raquel Maria Macià
Juan Vicente Porcar
TEAM SINCE 2003
Anibal Antonio Bardossy
Ada Demetriu
Alex Gallach Gil-Penna
Albert Gavalda Martínez
Alexandra Chacón
Alexandra Demetriu
Alexandre Ivanof
Alessandro Mistrali
Alexis Cogul Lleonart
Álvaro Dorronsoro de Santos
Álvaro Velosillo
Ana Sofía Machado Lopes
Andrea Stepanenko
Beatriz Agulla Luna
Belen Albajar Andreu
Bhawesh Mophal
Carla Peracchi
Carlos Alonso
Carlos García Fernández
Carlota Aluja Olesti
Christian Lasser
Christian Leiben Amuser
Cinzia Casu
Claudia Borrell Fisas
Cristina García Ventosa
Cristina Mora Porcel
Cristina Wendler
Daniel Arfeller
Daniel Espuny
David Kopito
David Ruiz Nogueras
Diego Milla Terre
Domenico Piemonte
Duarte Rato
Eric Martos Menor
Fátima Parés Fabregat
Fernando Cardoso
Florian Maurette
Fran Mengíbar
Francesc Buixeda
Francisca Vilches Valenzuela
Guillem Carabí Bescos
Hector Orozco Camargo
Iván Torres Ramón
Íñigo Uríbarri Parada
Inma Hervés
Jasna Zanki
Jean Craiu
Javier Villaescusa Caballero
Joan Casals Pañella
Jordi Flores Puig
Jordi Perramón Pellicer
José Antonio Espinós de Pascual
Jose Antonio Vidal Vela
Juan Trias de Bes y de Alós
Julia Borges
Justin Baroncea
Kelly Ung
Leonor Toro García
Lourdes Gaspar
Margarita Espinós Torredemer
Maria Andreina Caldera
Maria Barcina Roda
Maria Carolina Furnaguera
María Galofré de Alós
Maria Ribes Solano
Marianne Cortils Munné
Marianne Rie Beck
Marius Dumitrescu
Marzio Clementi
Matias Silva
Mauricio Galindo
Meital Schtaierman
Mercedes Alegre
Mercedes Ramos Pérez
Miguel Ángel Sosa Matos
Miguel Verdugo Yepez
Miguel Roman Romero
Miguel Servera Vizcaino
Mireia Figueras Novella
Mireia Rafel Celada
Miriam Trybalet
Montse Carbó Coscolla
Nuka Mgeladze
Nuria Perelló
Nuria Moliner
Oliver Frank
Oscar Flecha
Oscar Freitag
Patricia Comín
Pau del Campo Montoliu
Paula Rodríguez Grau
Teresa Del Pozo Lérida
Teona Dascalu
Tomas Masó
Ursula Eyzaguirre Kouri
Xavier Sarabia
Xavier Nicolau
Yeison Hurtado López
Yvette Solè Tasias
Wen Hsin Lin
Wilson Mogro
TITLE TdB Architects
TdB Architects

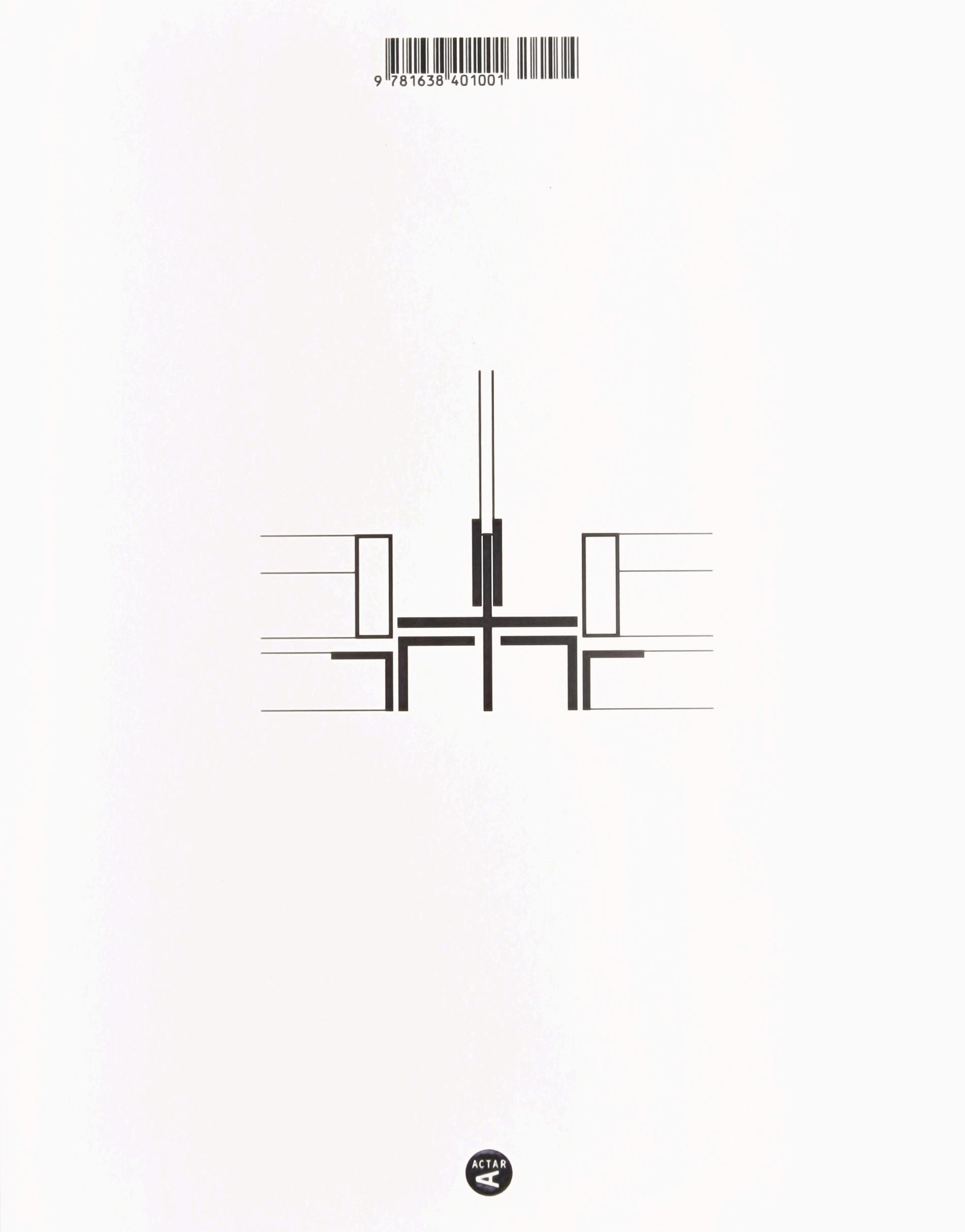

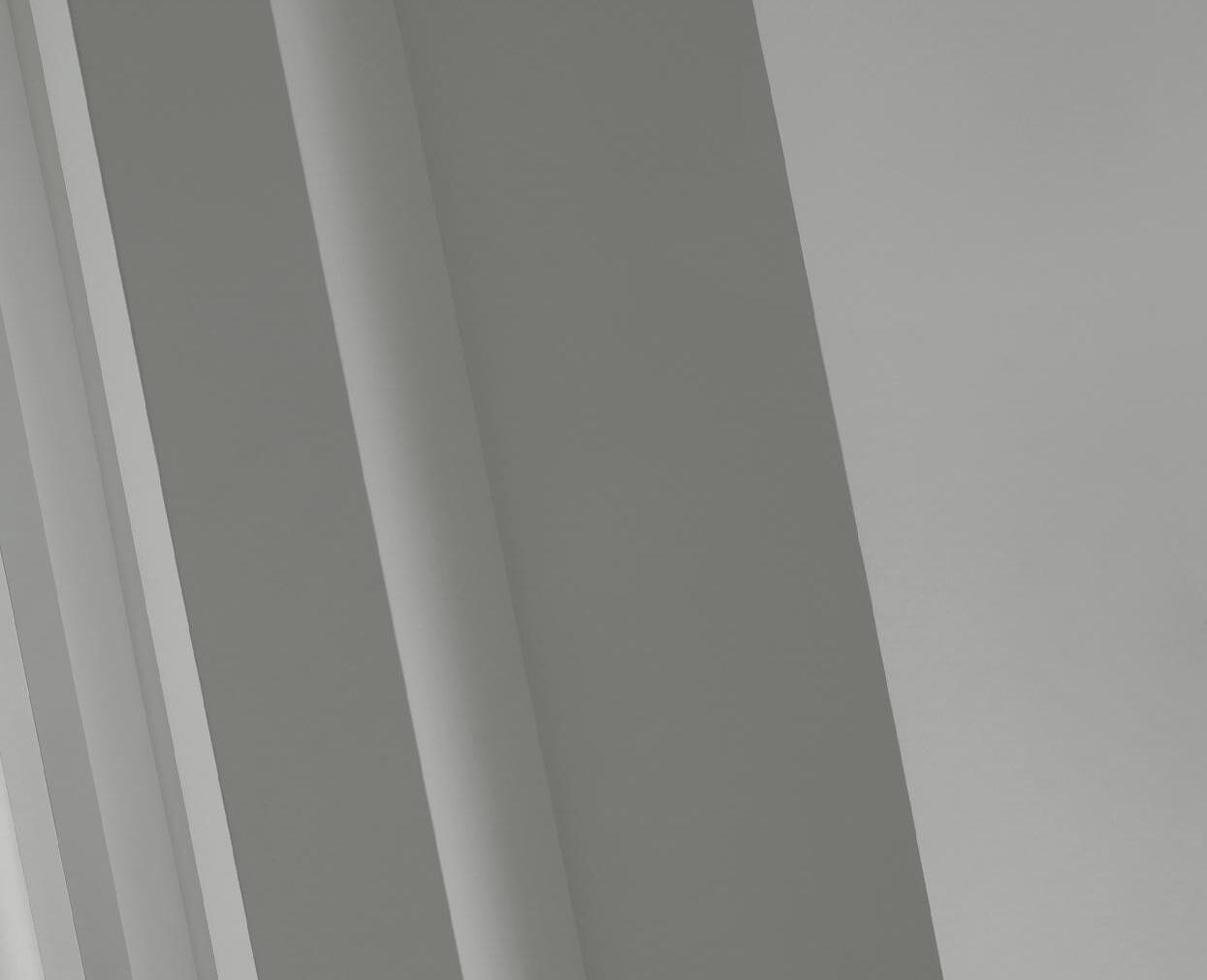


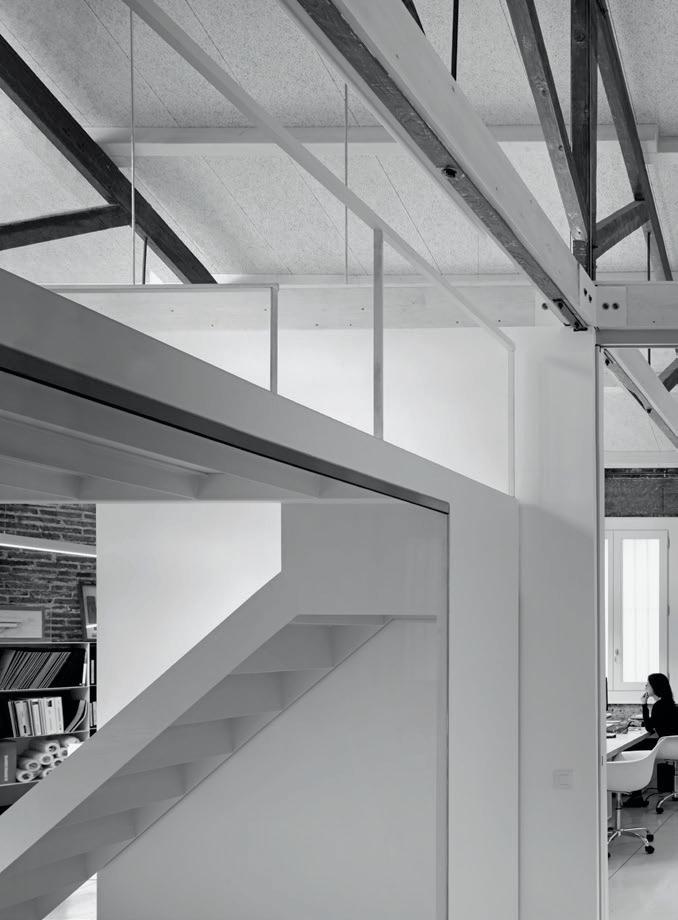
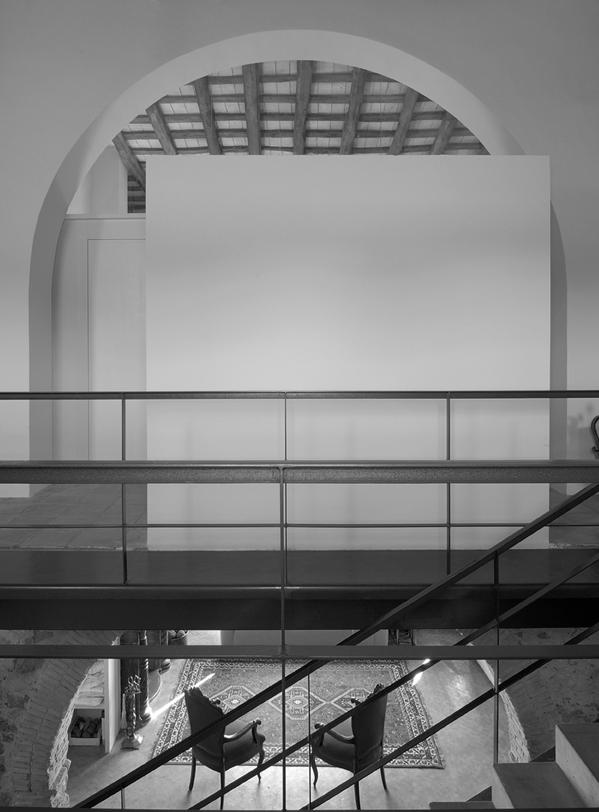





























 Juan Trias de Bes Mingot Pilar de Alós Espinós Marta Pascual Marugán Fernando Herrero Pfnür Juan Núñez Berruguete
Juan Trias de Bes Mingot Pilar de Alós Espinós Marta Pascual Marugán Fernando Herrero Pfnür Juan Núñez Berruguete
