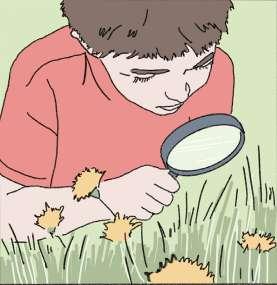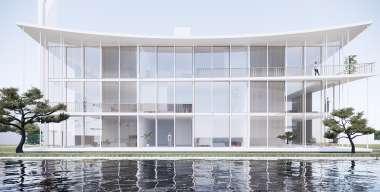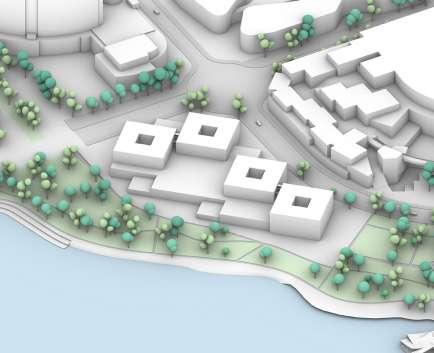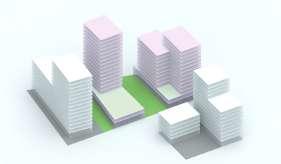Hanna
Adamczyk
Architecture Portfolio
Hanna Adamczyk

coming from Poland based in Amsterdam 20.01.1998
h.b.adamczyk@gmail.com +48 502 544 273
I am a young architect graduated from TU Delft with a desire to create better places. In my projects I am characterized by strong analytical thinking and clarity of message, and simple, context-driven solutions. Having lived and studied in different European cities, I have experienced working in dynamic, international environments. These experiences have strengthened my ability to collaborate within teams while also giving me the confidence to contribute independently as a young designer and researcher.
Architecture fascinates me because it bridges diverse disciplines - humanities, art, and technology - while remaining a tangible medium to the spread of beauty. During my architectural journey, I always try to challenge myself to discover new methods and insights into design. I believe that a successful project is grounded in research, where we move beyond conventional thinking to explore a problem by hearing unheard voices, leading to a much greater understanding.
I approach every task with empathy for places, their history, potentials, people, and animals. In my master’s thesis, The Common Ground - Towards the City of Empathy, I propose transforming a part of an urban wasteland in Brussels into a space that fosters awareness of flora, fauna, and environmental responsibility.
With my motivation and experience, I am eager to embrace new challenges and contribute to the idea of designing for all, to use my multidisciplinary background and bring my sensitivity to the team.
Curriculum vitae
+ Recommendation letter
The common ground: Towards the City of Empathy
Learning & visitor center in Brussels, Friche Josaphat
Carying for children and climate
Daycare center on Saba Caribbean island
Work in synergy
Office building in Paris, France
Green(house)
Revitalization of the ”Partyzantów” street area in Gdańsk, Poland
Hand drawing & Photography
Analogue and digital work
Work experience
XTU Paris / Bjarke Ingels Group BIG Copenhagen
All drawings, graphics, photographs and models are made by Hanna Adamczyk if not stated otherwise.
I am a designer who approaches architecture with empathy for the environment, which is reflected in my master thesis The Common Ground - Towards the City of Empathy. I place great value on collaboration, on sharing knowledge with other fields, in which lies the essence of our profession. Privately I love to travel and discover new cultures. Music is my inspiration and passion - from classical to electronic.
Estilla Graphic Studio
Assisting in the exhibition project at Sala BHP, Gdańsk, Poland
• Exhibition deditcated to the 40th anniversary of death of blessed fr. Jerzy Popieluszko ’I am ready for anything’
• Wayfinding, graphic design, storytelling
• Softwares: Adobe Suit, Rhino
BIG - Bjarke Ingels Group
Architecture Design Assistant, Copenhagen, Denmark
• BDHQ Belgium Defense Headquarter (Competition): development of facades and floorplans using BIM, Revit
• SUHO Suzhou Jinji Hotel (Comission): Concept development of four different proposals; facades, floorplans, interior studies
• Preparing mid-term presentations, attending meetings with clients, preparing renders, concept diagrams,2d and 3d drawings
• Softwares: Revit, Rhino + Enscape, Adobe Suit
XTU Architects
Intern, Paris, France
• Le Port, Office and hotel building, ile de la Réunion (Comission): assistance with the APD phase (Detailed Preliminary Design), executive drawings
• Tour, housing in Besançon (Comission): Concept development assistance
• LVMH Boutique, Paris (artistic instillation for DIOR): Concept development assistance
• La Halle, new Market in Villeneuve de Roi (Competition): Concept development, form studies
• Softwares: Revit, Autocad, Rhino, Adobe Suit
ARCHI 5
Intern, Montreuil, France
• ’Plan Large’ multiprogram project of rehabilitation and extention in Bagnolet, France (Competition): Assistance in APS phase (Preliminary Design)
• Softwares: Autocad
DOMIN
Architectural drawing teacher Gdańsk, Poland
• Preparation of candidates for architectural and artistic studies, beginners and advanced classes
Delft University of Technology
Faculty of Architecture
Master of Science, graduated in chair of Urban Architecture
Thesis: The Common Ground - Towards the City of Empathy.
activities & workshops
Learning & visitor center in Friche Josaphat, Brussels awards & competitions
Ecole Nationale Supérieure d’Architecture Val de Seine
Erasmus exchange, Paris
Gdańsk University of Technology
Faculty of Architecture and Urban design
Engineer Architect, graduated with honors
Thesis: Work in Synergy - Office building in Marais, Paris
Student Assistant TU Delft
Assistance in organizing the Symposium of Urban Design History and Theory at TU Delft
• Visual identity, designing bagdes and bags
How to Rhino
Rhino and Grasshopper training for Architects
START TU Delft
Help in organizing Syrian Turkish Disaster Relief Workshop at TU Delft
Bunkier / Kreatywna / DOMIN
Exhibition of personal drawings in Gdańsk, also during the European Night of Museums
VizAcademy
Learning advanced architectural rendering both indoor and outdoor
• Advanced 3D modeling and visualisations using 3ds max + Corona Renderer
City competition for the revitalization of the Partyzantów street area in Gdańsk, Poland 3rd place award
International competition Reuse Italy
Working with heritage
International competition RETRO-FIT by UNI
Editors choice award
Languages
• Polish (native)
• English (Full professional proficiency)
• French (Full professional proficiency)
• Dutch - to be (keen to learn)
Softwares
• 3D modeling (Rhino, Sketchup)
• Adobe Suite (Photoshop, Illustrator, InDesign, Adobe Premiere)
• Rendering (Enscape, Lumion)
• Autodesk (Autocad, Revit)
• Currently learning Grasshopper
Others
• Dedicated team player
• Model-making
• Hand drawing
• Strong 3D modeling skills
• Interest in research in Architectural Ethnography
• Dedication to ecological aspects of urban environment
• Playing clarinete and guitar

The Common Ground Friche Josaphat Brussels Towards the City of Empathy
Academic MSc Graduation Project
Individual project, under supervision of E.I. Ronner (design), J.W. Lafeber (building technology), L.G.A.J. Reinders (anthropology, research)
06.2024 TU Delft

To empathize means to bridge the differences and allow for an unknown to happen.
To empathize means to be curious about the other figure. It means to work with the existing, to accept its past, and to allow it to change over time.
To empathize means to embrace the interplay of similarities and differences in our encounters with others.
To empathize means to widen our circle of inclusion. To empathize means to listen to different voices. Through shapes, light, and texture, we embrace the empathy with unknown. With empathy, we are no longer alone, we share our common ground.
In recent years, we’ve come to understand that humans have evolved alongside other species. To honor this connection, we need an approach that considers the needs of all living beings, not just humans. Recognizing that animals and plants also shape urban spaces opens up new design possibilities. These designs would go beyond just using resources for human benefit and create spaces that reflect our shared existence with other species, leading to a better quality of life for everyone.

Brussels and the site

Research
A
Wasteland ’Friche Josaphat’, formerly being a marshaling yard, today is a home for a rare biodiversity. Being on a border between city and nature, Friche is currently closed to the public, isolating its flora and fauna away from people. The sensitivity of the plot has attracted several activists, carefully caring for the wasteland’s future. Their vulnerability raises question:
What strategies can enhance the natural values of Friche while creating a space where humans and non-humans can meet, coexist and benefit from each other?
Empathethic connection is always a bridge accross differences. A concept raised from a transition idea, where different connections are reflected in a choice of program, spatial organisation, forms and materiality. A path is created in order to carefully enter natural site, and with the accompaniment of brick and bio-based materials such as wood and hempcrete, the visitor can deepen his empathy with the surroundings. A play of solid materials and textures gradually transitions into porosity and lightness to reflect the beauty of Friche’s landscape.
A series of workshops are designed to create space for collaboration and knowledge exchange. Learning through making brings people together who share the same values. The open ground floor connects the city to Friche, offering goods from the natural site. Visitors can explore gardens and exhibition spaces, gaining insights from activists and deepening empathy for birds, bees and plants. The journey ends at a birdwatching tower, encouraging reflection on the environment and our role in it.



Ground floor of learning and visitor centers
To raise the awareness about flora and fauna
1m 5m 10m 20m

”Empathic
connection is always a bridge across difference.”

Species & levels of interaction
Recup kitchen, from farm
The plot is home to rich flora and fauna, some found nowhere else in Brussels. To carefully engage with this delicate space, the idea of transition shapes how humans and non-humans interact. Friche begins as an untouched natural area, home to plants and animals. Design allows moments of interaction, where humans can observe and learn from nature, while animals benefit from architecture, using voids to nest, rest or feed. In moments of conflict there is also a protected space where people can exchange knowledge and shelter from extrenal conditions. I believe in balanced architecture, where humans and non-humans together maintain harmony, ensuring no single species dominates. We are part of nature, and we must collaborate to coexist.

Observation: insects and animals
Education: science, stories & histories


Where nature took over a man-made land

Where structure supports human and non-human experience

Where humans can observe and meet nature without imposing their presence
Where humans meet nature with care to nourish and maintain
Where the skin invites non-humans to accommodate
Where structure supports human comfort and space experience

Axonomentry of design in its context
Human and non-human actors interacting with the space


Protected space
For human collaboration

Appreciation Space
Where humans can observe and meet nature without imposing their presence

Meeting space
Unexpected moments of meeting different species

Care - Gardening
Together with sheep, people can collaborate and maintain their part of land

1. Invitation
You arrive from center of Brussels, noticing significant tree lines and a void opening. The composition intrigues to enter, inviting to explore.

Landscape reflection

2. In between
You find yourself on the edge, in the shadow of solid walls. You open yourself up to the vastness of the land, where architecture, textures and form reflect the landscape.

4. Individual contemplation
The journey symbolically ends on the contemplation space, a bird watching tower where humans can change their perspective and align with trees and birds.

Daycare Saba caribbean
Carying for children and climate
Academic MSc 1 Project
Individual project, under supervision of Ir. R. Job Schroën 01.2023 TU Delft

Context
Project of a daycare on Saba started with a sensitive approach towards environmental and social conditions. The aim was to embrace the island’s natural beauty with its local materials and vegetation, while addressing key social challenges. By designing a space that is friendly to learning and play, the project is also a shelter for children and their families during hurricanes, which often occur on the island. I believe that beauty lies in simplicity - simplicity of construction built by locals, simplicity of solutions and giving room for creativity to children, simplicity of nurturing habits of caring for the environment and harvesting their own vegetables. That’s what my daycare is - it provides shelter, learning and a second home for children, working with, not against climate.








1. Designing around trees
Keeping all existing vegetation on the site, determinate the design by landscape

2. Central, reachable courtyard
Working with the terrain in such a way as to eliminate the uncomfortable steep slope and create a child-friendly outdoor space

3. Urban scale & grid
Instead of designing one big building, the idea is to provide familiar shapes to create a home atmosphere

4. Lansdcape blending
Building in the soil to create a safe and solid shelters.
Creating views towards the courtyard to control the playground

5. Water feature
Cooling down the space and provide a playground with different activities

6. Harvesting
Creating a hydrophonic farm and collective kitchen to provide healthy food and fun education

1. Flexibility in construction
Instead of building the whole project at once, it is possible to build it in stages starting from daycare, through kindergarten, ending with afterschool and hydrophonic farm.
2. Build up Main structure made out of concrete foundations and walls supported with local volcano stones for stability; locally sourced wood for collumns and beams.
3. Reinforce the structure
In the area prone to strong hurricanes, the structure is reinforced with trusses and additional beams and bracing, creating a shelter for children and their families.
4. Enveloppe Green accessible roofs as view points towards the ocean and the courtyard with playground.
Space & atmosphere
The unique character of architecture on the island continues in the design. The small size of the buildings, the distinctive pattern on the facades or the volcanic stone combined with local wood create the character of the space. Thanks to the open design, the initially separated rooms can open up into larger rooms in the future.
Buildings are divided per daycare, kindergarden, afterschool center and additionally a hydroponic farm with collective kitchen. All building face the common courtyard with a water pond, providing cooling by day and educational feature for children. In addition, it was important to me to provide healthy food, and with hydroponic farming already on Saba, it’s a great opportunity to make it both practical and a fun, educational way for kids to create meals.





The structure is prepared from predefined wooden components, ready to be assembled on site by locals. The timber is tropical wood, a caribbean pine. Originally from the West Indies and Central America, Caribbean pine is an aggressive species that tolerates hard conditions. Despite the repetitive grid, the elements differ from each other in dimensions. All the elements have a lenght of no more than 6m to facilitate transportation and construction process.

Ø 60 - 100 cm
Maximum use of wood thanks to predefined elements



Kindergarten section
Daycare section

Work in synergy Paris Office building
Academic Final Project (BSc)
Individual project, under supervision of Ph. D arch. Robert Idem 12.2020 Gdańsk University of Technology
The site is located in Paris’s 4th district, within the historic „Marais” area, known for its unique historical architecture. The district, dominated by Haussmann buildings with courtyards, has a strong identity tied to the past. While the area has many commercial services, production activities are less present. That’s why I find important to share the craft work with the public, serving not only the site but also Marais.


Open Haussmann’s courtyard leaves the space for the pedestrian axes


1801-1850
1851-1914 1915-1939
1940-1967
After 2008 River



Courtyard pré-haussmannien: irregular interior courtyard welcoming differents activities

Restored and rebuilt Haussmann block with regularity correction on courtyard side facade


Heritage
Skala 1:200
The area consists rich heritage, surrounded by mansions, the Philippe Auguste historical wall, Saint-Paul Church and village Saint-Paul. It blends objects from various centuries, with different levels of preservation. The proximity of these elements strongly influence the project, demanding careful consideration of how we engage with these historical values.
The project engages with the heritage through its materiality. The use of locally sourced limestone for the building façades connects with the area’s historical fabric. The limestone is sculpted to create a dynamic interplay of light and shadow, reflecting both raw and warm character. This approach respects the urban tissue by aligning the eastern part of the building with Village Saint-Paul and maintaining continuity with the street.

Enclosure of Philippe Auguste
The historical border of the city
Skala 1:200
1300 - Royal residence annex
19th century - Craftsman workshops
1962 - Start of renovation
1979 - Renovation completed, mainly antique shops
2000 - Mixed activities
PRZEKRÓJ A-A
Skala 1:200

Skala 1:200



Parisian urban tissue: creation of a private green courtyard for users
Leaving an open space. To respect the historic fabric, the view has been opened up and some of the program has been placed below the ground level.








Extention of a part of the building and closing the street. The relationship through the rhythm of the facade with the medieval buildings of the Village Saint-Paul.


PROJEKT ZAGOSPODAROWANIA TERENU Skala 1:500
PROJEKT ZAGOSPODAROWANIA TERENU
PROJEKT ZAGOSPODAROWANIA TERENU
Skala 1:500
Skala 1:500

LEGENDA:
LEGENDA:
A B
LEGENDA: zespół zabudowy historycznej „Village Saint-Paul” mur historyczny, dawna granica Paryża kościół Saint-Paul projektowana zieleń średniowysoka projektowane ławki taras na gruncie trawa
zakres opracowania granica działki projektowany budynek część podziemna budynku wyższe kondygnacje główne wejście do budynku pozostałe wejścia do budynku
zakres opracowania granica działki
zakres opracowania granica działki
projektowany budynek
Highlight the axe along the historic wall of the church St. Paul. Creating access with passages to Village Saint-Paul Development boundary Plot line
wyższe kondygnacje
część podziemna budynku
główne wejście do budynku
projektowany budynek część podziemna budynku wyższe kondygnacje główne wejście do budynku pozostałe wejścia do budynku
pozostałe wejścia do budynku
zespół zabudowy historycznej „Village Saint-Paul” mur historyczny, dawna granica Paryża kościół Saint-Paul projektowana zieleń średniowysoka projektowane ławki taras na gruncie trawa
zespół zabudowy historycznej „Village Saint-Paul” mur historyczny, dawna granica Paryża kościół Saint-Paul projektowana zieleń średniowysoka
projektowane ławki taras na gruncie trawa
projektowana balustrada
miejsce przyłączy do sieci
kanalizacja sanitarna
kanalizacja deszczowa przyłącza telekomunikacji przyłącza do sieci wodociągowej hydrant zewnętrzny
kanalizacja deszczowa przyłącza telekomunikacji
przyłącza do sieci wodociągowej hydrant zewnętrzny
przyłącza telekomunikacji przyłącza do sieci wodociągowej hydrant zewnętrzny
The office building embraces the „Activity Based Working” spirit, prioritizing flexible spaces that enhance work quality. The columnbeam structure allows for easy future transformations, with no fixed model - employees define the layout. The design is based on an ’organigram’ ensuring key space relationships: reception near the entrance, communication areas street-side, management centralized, and workspaces connected to relaxation zones.


Accueil et Réception
Encadrement et fonctionnement du bâtiment
Lieu de synergie productive
Espace de bien-être et de repos
Reception
Supervision
Place
Connexion existante mais faible
Existing but weak connection
Connexion possible
Possible connection
Mutualisation ou connexion nécéssaire
Connection required





Green(house) Gdańsk
Revitalisation of Partyzantów street area
Academic, city competition VIII semester 3rd place award In collaboration with Paulina Bednarska & Magdalena Czopka Under supervision of Ph. D arch. Agnieszka Błażko 06.2021 Gdańsk University of Technology
The competition focused on revitalizing Partyzantów Street in Gdańsk, aiming to restore its local character. Key tasks included:
• Conducting a transport analysis and redesigning traffic for pedestrian and cyclist-friendly spaces
• Ensuring safe access to the nearby primary school
• Transforming part of Partyzantów Street into a Woonerf, reducing car traffic
• Developing new social housing
• Designing a gym for the primary school
• Creating a new city square


Completing the frontage of main streets, highlighting important axes

Directing to the square, highlighting the compositional axis

Creation of courtyards and private spaces for each building complex

Courtyards for parkings
Not adapted to the friendly outside space for inhabitants

Streets for cars, not pedestrians
This contributes to the lack of urban life around the street

Lack of friendly public spaces Mostly destroyed postmodern buildings

Organic opening of the square through passages

Passageways on the ground floor connect the square with the courtyards
The concept of GREEN(HOUSE) focuses on community living surrounded by nature. Residents have access to greenhouses for growing vegetables and winter gardens that enhance their quality of life. Partyzantów Street is redesigned as a woonerf, encouraging slower traffic with a contrasting floor. The city square has been boldly re-interpreted here - in our opinion, city life can also take place in courtyards, where the ambiance is more local and friendly.


















































