adam rostek
selected works
1academic work


the unsurveilled an american diptych hollywood, los angeles 270,000sf
advanced design studio led by Peter Eisenman & Frank Gehry yale – fall 2022 collaborator Aleksa Milojevic
The project conceptualizes a diptych through the study of spatial articulations within acts of surveillance, and the relations between the observing and the observed. By non-hierarchical pairing of an academy for performing arts with a prison, the proposal debunks common architectural typologies found within the American prison system, and creates a series of cathartic moments of participation through a logic of optical connections across the hinge, geometrical critiques of focal control, and regions of visual obscurity. The heart of the project is a theatrical stage nested within the frame between the two entities of the diptych. By uniting the attendees of the academy with the prison population as a joint audience, the performance on the open-air-stage reconfigures the internal relations of the acts of observing and being observed within each of the programs—standing as the manifestation of the theoretical hinge.




Serving as a conceptual precedent for the diptych, a rigorous axial analysis of Sandro Botticelli’s 1489 Castello Annunciation identifies the strong adherence to the applied grid as a tool of creating an indirect relationship between the diptych entities and implying the hinge element as the spatial frame for their interaction.














Breaking the dialectic binary between the programmatic functions by employing a geometrical extraction of the infinite array of tangential axes formed by the curve of the adjacent highway, the project debunks the hierarchical relationship across the hinge frame by placing the theater elements within the frame and forcing a contrasting response of each of the programs.








the critical drop mix-use, remixed hudson yards, new york city 315,000sf

academic work
advanced design studio led by Caroline Bos (UN Studio) yale – fall 2021 individual project
Preserving industrial heritage while responding to effects of climate change and creating an accessible recreational environment while forming a round-a-clock spatial activation generates a complex set of conditions that form the narrative for the rest of the 21st century. The relationship with the water edge must be as dynamic as the conditions themselves.
As high tide and floodplain inevitably intrude onto the built environment, it must be expected, welcomed, even celebrated. Programs must be revised to account for this constant yet nonlinear transformation. The floodplain must be reconsidered as an asset and a feature of infrastructure in sustainable water architecture to relieve the pressure on watershed and sewage systems.


interior
private known
clinic+support
educational facilities physical + mental health meeting pods lab + research
river water analysis and inquiry

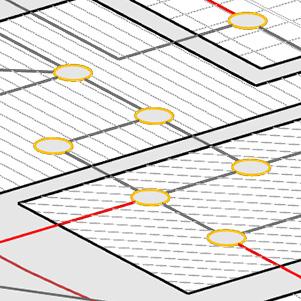


alerting, demonstrative display system
community
multi-modal transportation hub and communal spaces
exhibition multi-form
multi-use spaces with interchangeable program



exterior public unknown






spatial system of nodes across the site forms a connective the end-knot of high line park and the subway, and

connective tissue between the organic river environment, the hard line of hudson yeard’s infrastructural fabric


physical model study of visually gaining and losing its aesthetic frame


visually implied geometrical massing, frame solely by angle of viewing









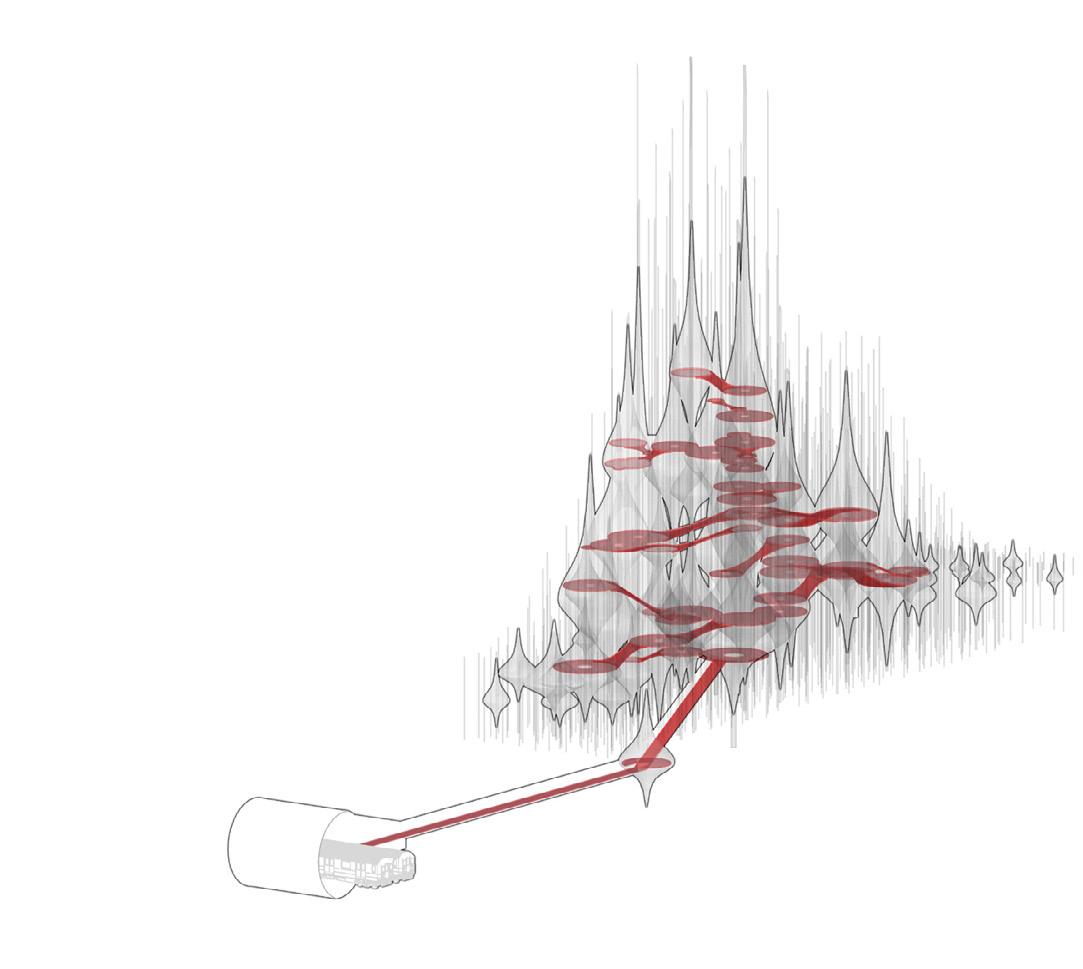

selected planar rings serving as connective elements of primary circulation paths prescribed as an experimental study of sequential programmatic overlap

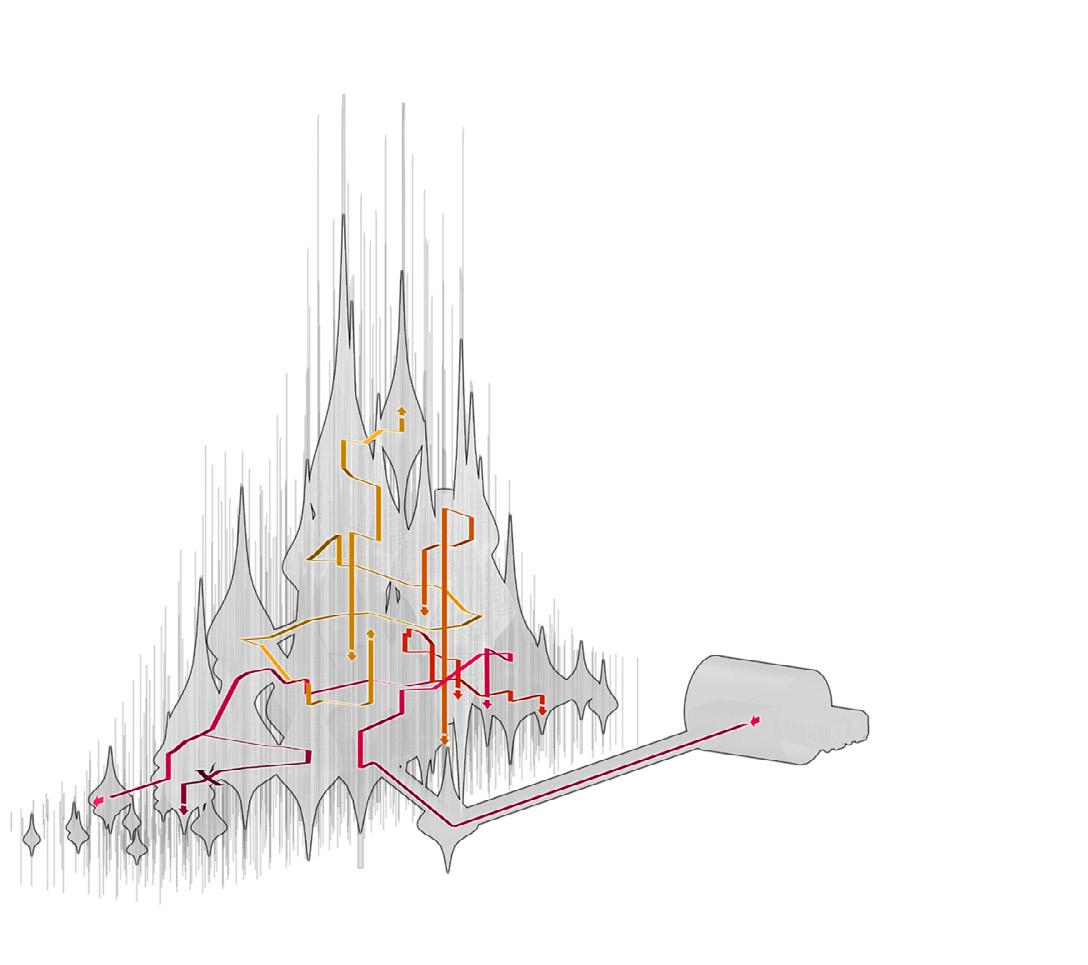


clinic/chapel/meeting pods laboratories/research facilities gymnasium/sauna/pool office/service/back-of-house classrooms/gallery mercantile/auditorium auxiliary research transportation hub
















sequential network of program components and driven by volumetric size, organizational distance,










formed of visual and experiential interaction distance, and schematic material use (overlay extraction)




the disconnect urban monastery damen street silos, chicago il 85,000sf advanced design studio led by John Ronan iit – fall 2020 collaborator Aishwarya Krishnan

academic work

own graphic work shown only
The project explores a conceptual shift from industrial to spiritual, from functional to altruistic. Proposed architectural solutions aim to draw an analogy amid the silo urban ruin as the commodity of the past and the intangible commodity of the future by forming a dialog between grain processing and spiritual evolvement – pursuing change of perceived conception of the existing character.
Aishwarya, a graduate student from India, readily implemented her cultural influences in our design approach. The elegance of her folklore translated closely into the monastery atmosphere. I am thankful to Aishwarya for sharing her experience with spiritual architecture with me.



the reuse approach aims to draw a psychological connection between the inherent qualities of the existing silo ruins and ethereality






series of abstract partis explores the relationship of the existing ruin to its surroundings, the sincerity of raw materials, contrasting solid and void, and repetitiveness of character






utilizing the inherent characteristic of the silos and their intersection further emphasizes the disconnect from the material world outside












light, as one of the primary atmosphere-setting factors, is extensively studied by slight alterations in fenestration treatment, leading to a consistent lighting solution



peninsular allocation of the site permits a disconnect from its surroundings while retaining a visual and infrastructural anchor, reiterated by a multi-leveled sequence of movement






imposing in scale and crude in use of material throughout, the intervention aims to leave a substantial framework of heavy poché and solid perimeter



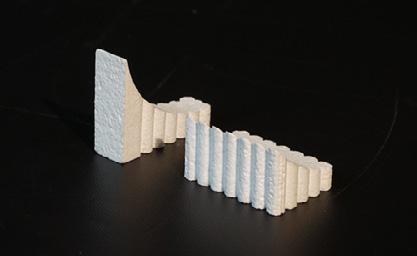
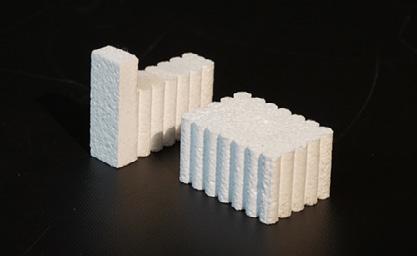
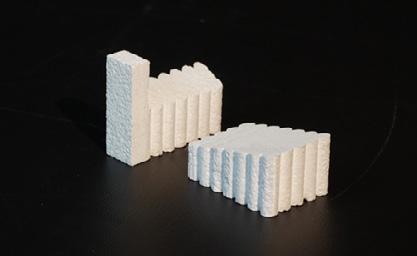






series of exterior massing studies emphasizing a thorough understanding of the existing condition – forcing focus primarily on interior interventions



intensity of activities form a sequence correlating with time of day and fluidity of spiritual enrichment


the carved void provokes a harmonious engagement between the space and its occupants and exhibits the contrast in the inner treatment of the two volumes- one monumental, the other functional


opening of spaces based on the tangency of the cylindrical volumes allows for diverse spatial qualities of various scales

the chapel forces sensory engagement with the space by exploiting direct overhead connection with the sky and full immersion by the slice of the original volumetric condition

academic work

cradled detachment
mixed-use 12-storey tower
1214 n lasalle dr, chicago il 35,500sf
advanced design studio led by Lap Chi Kwong iit – summer 2020 individual project
The project focuses on high-contrast separation of environments by volumetric allocation of program components, while placing emphasis on their use as it relates to shareability or privacy. Creating a hard line between dwelling and communal spaces by specification in materiality, spatial proportion, and transparency, the building sets out to frame an existing historical three-flat and form a microcosm of harbored living spaces deep within the solid formation–then releasing the occupants into the spaces designated for physical and intellectual collaboration.


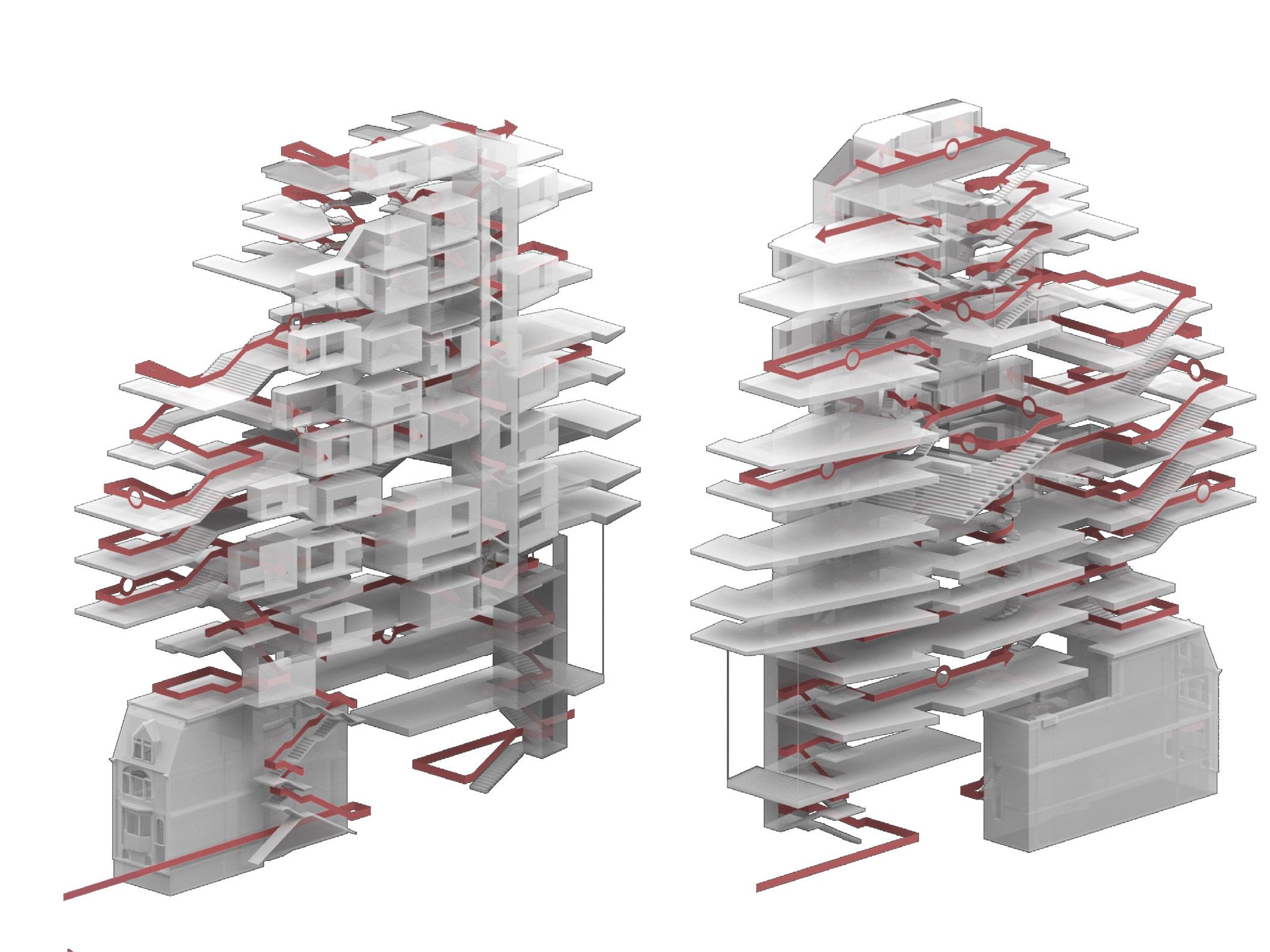
1.

3. key interaction re-insertion 4. primary implementation

as a beacon to the city emphasized by high levels of within a single structure, the project creates

of transparency in contrast with mass accentuation a sequence of spatiotemporal lull and release







