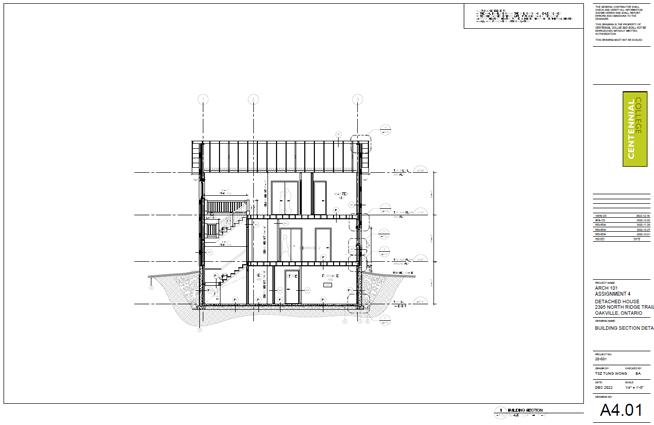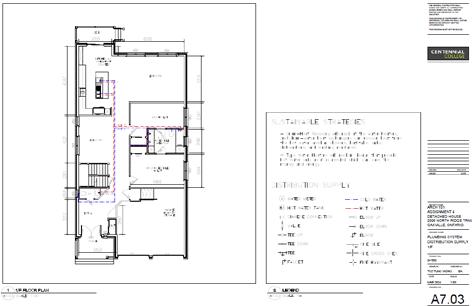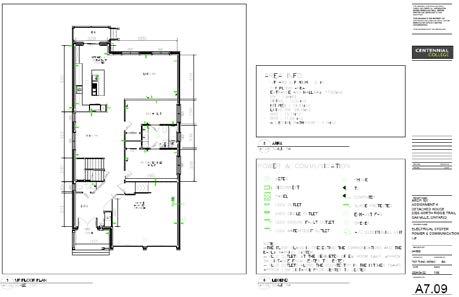aw design PORTFOLIO
CREATIVE WITH PERSPECTIVE
Exploration and Imagination
Connect the Community
Produce from Concept to Build




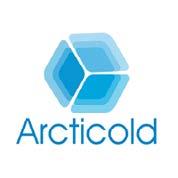

Ada Wong is a highly motivated and creative Interior Designer with 4 years of experience managing complex projects across multiple sectors, including commercial, residential, workspace, and educational spaces. Proficient in developing Schematic Design Proposals, Design Development packages, Tender Drawings, site surveys, project coordination with architectural and design project delivery experience, that enhance both functionality and aesthetic appeal. Ada had managed up to 7 projects and participated in up to 17 projects, demonstrating exceptional multitasking and organizational abilities.

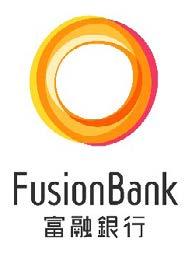




Also, Ada proficient in drawing technology at producing and executing comprehensive drawing packages. Ada's excellent communication and collaborative skills make Ada a valuable asset to the company.
Ada has completed Dipoloma of Architecture Technology from Centennial College (Toronto), Bachelor of interior design from Birmingham City University, and Master of urban environment design from Hong Kong Polytechnic University. Both before and after, Ada's enthusiasm from her design experiences has been evident in all of her works.
ELEMENTARY SCHOOL BUILDING DESIGN
STRIP MALL BUILDING
COMMERICAL / INDUSTRIAL BUILDING
SINGLE-FAMILY DWELLING
INTERIOR DESIGN - COMMERCIAL
BENENDEN BILINGUAL SCHOOL GUANGZHOU
UNDER ARMOUR ASIA HEADQUARTER (HK)
MILLENNIUM CAPITAL MANAGEMENT (HK) LIMITED
INNOVATION, TECHNOLOGY AND INDUSTRY BUREAU
(CENTRAL GOVERNMENT OFFICE OF HK)
TORQ CAPITAL MANAGEMENT
PRUDENTIAL
HANDERSON LAND - URBAN DEVELOPMENT
JOHNSON & JOHNSON
LINEAR LIFE - URBAN DEVELOPMENT
VITALITY COMMUNITY - NEIGHBORHOOD
PROJECT LIST photography : ADA WONG designer : ADA WONG
: 1-437-970-7278
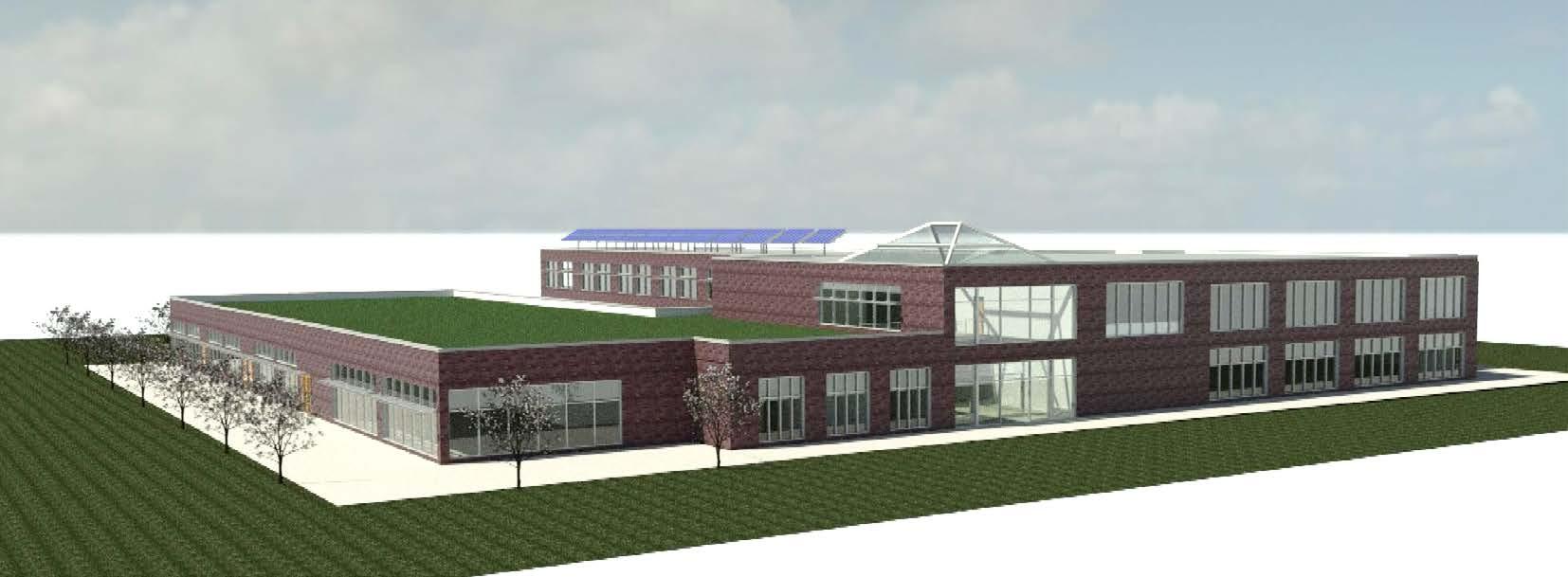
ELEMENTARY SCHOOL BUILDING DESIGN
Address : 50 Upper Rouge Trail, Scarborough, ON M1B 6K4
Current Building : Alvin Curling Public School
Lot Area : 18,700 SM
Street Intersection : Upper Rouge Trail and Antelope Dr. ( Two-way traffic)
The foundation of the elementary school building design project is to create an equal and supportive learning environment for 654 students in Toronto, with a sustainable approach on both educational and social platforms. I began with site research, studying the impact of topography, weather, and landscape. According to LEED requirements and Toronto Green Standard, I calculated daylight exposure, parking needs, and material selection. Following this, I progressed through Schematic Development, Design Development, and Construction Documentation using AutoCAD, Revit, and hand sketches.
SITE RESEARCH
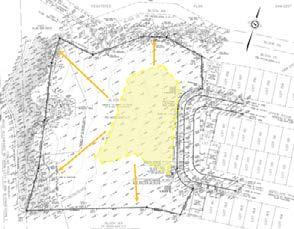
Site Topography
J.D.BARNES provides the topography of block 170 registered plan 66M-249. In 2011, it showed that the center of the site is nearly flat, and the slope starts from East to West between 138-140 meters high, therefor the main building can be considered to be built on a flat area.
As the Topography Plan showed, a rainwater pond can be located on the Northwest side of the lot, the construction and school design should ensure effective water management and runoff especially when heavy rain
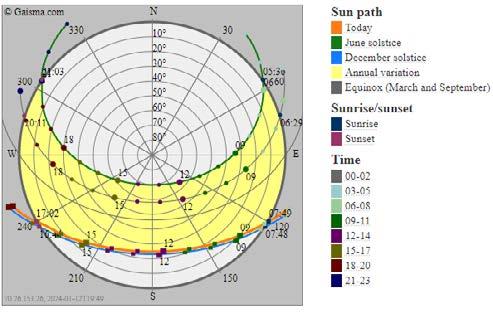
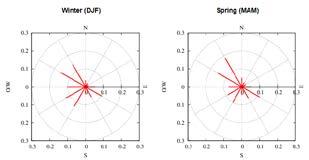
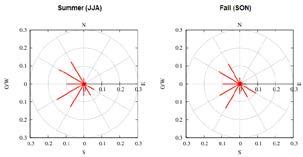
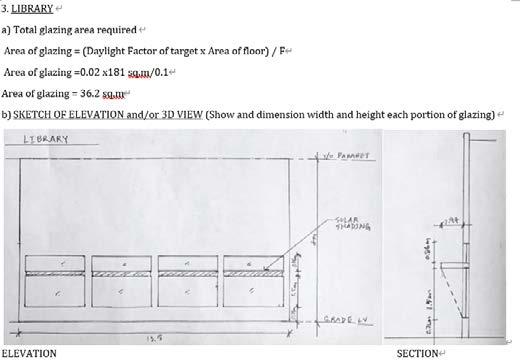
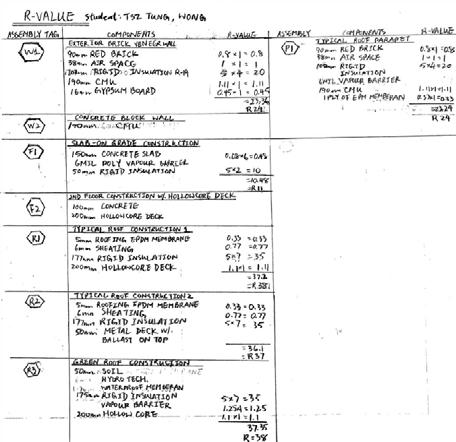
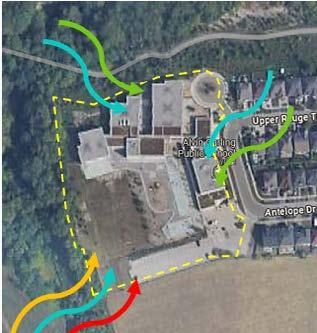
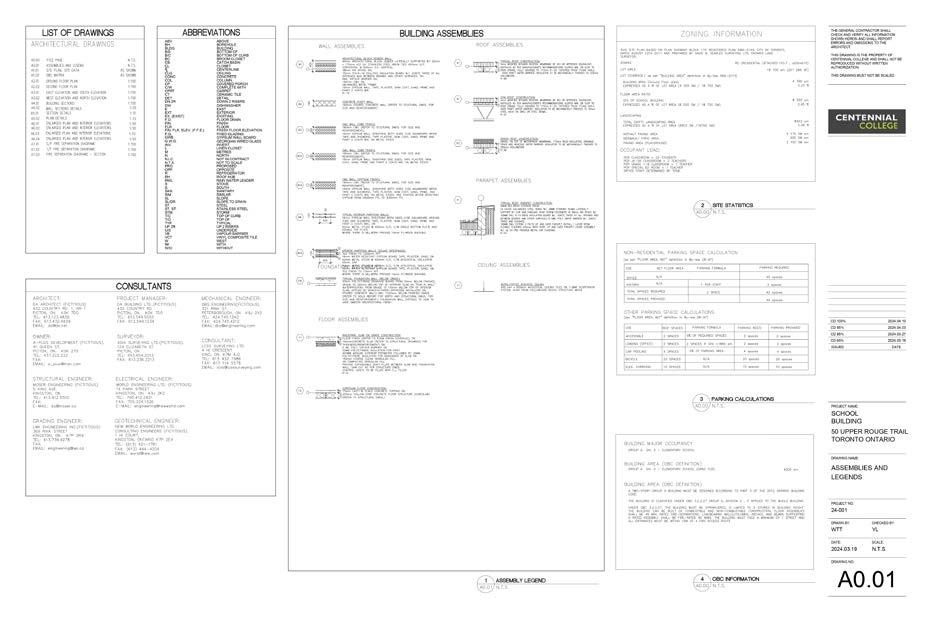


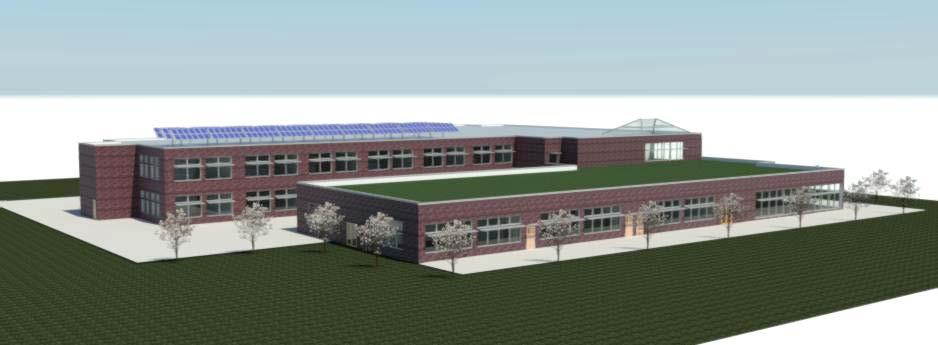
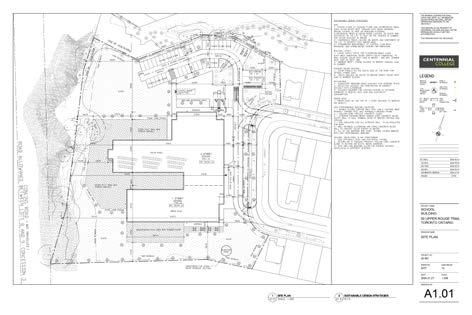
SITE PLAN
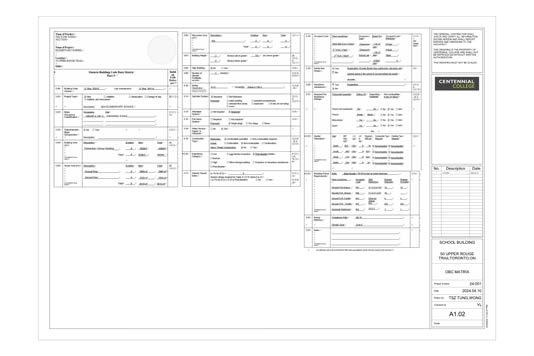
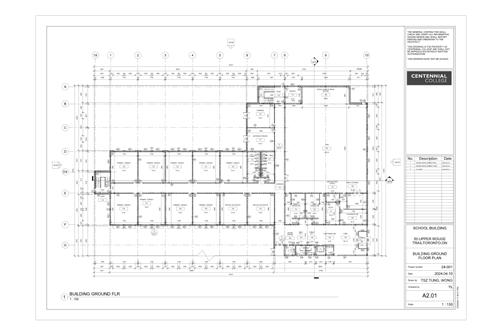
GROUND FLOOR PLAN
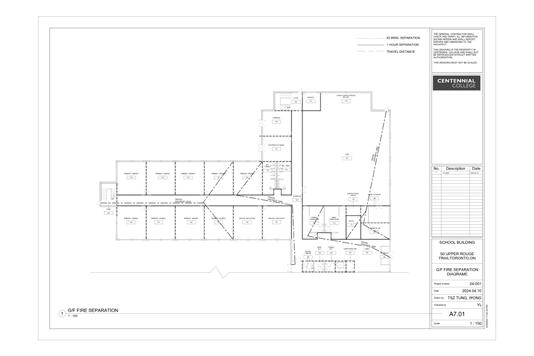
FIRE SEPARATION DIAGRAME
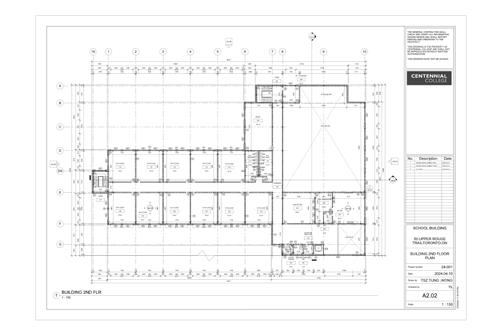
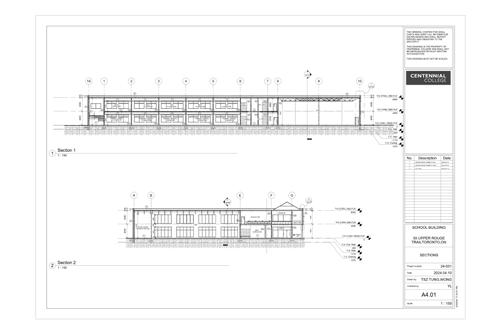
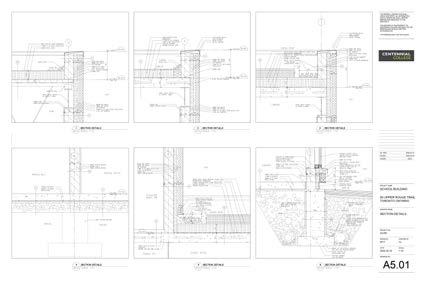
SECOND FLOOR PLAN SECTION SECTION DETAILS HAND SKETCHES - DETAILS
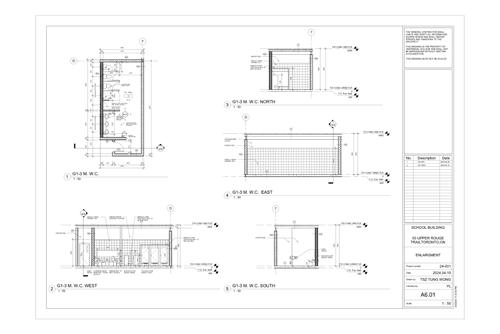
OBC MATRIX ENLARGMENT
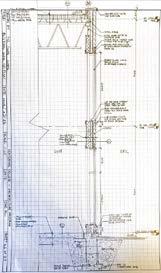
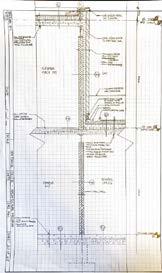
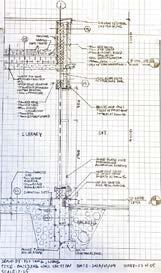
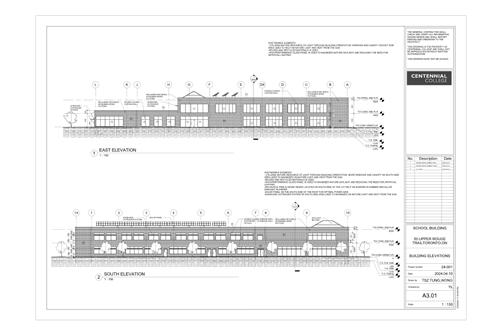
ELEVATION
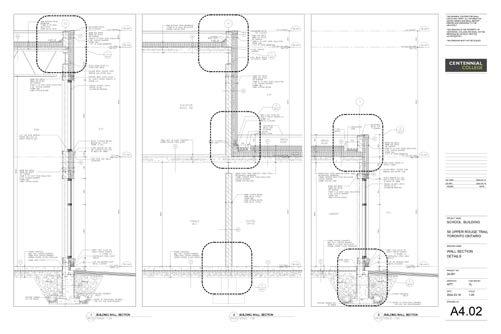
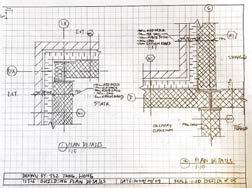
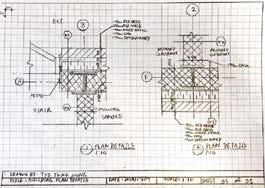

STRIP MALL BUILDING DESIGN
Address : 7431-7445 Kingston RD, Toronto ON.
Lot Area : 12,620 SM
Street Intersection : Sheppard Ave E and Kingston Rd
The foundation of the strip mall building design project is to create a sustainable environment for commercial users. Based on the location and in compliance with LEED requirements and OBC Supplementary Standards, I developed a strip mall using recycled materials and various eco-friendly systems. Additionally, I considered accessibility for all users.
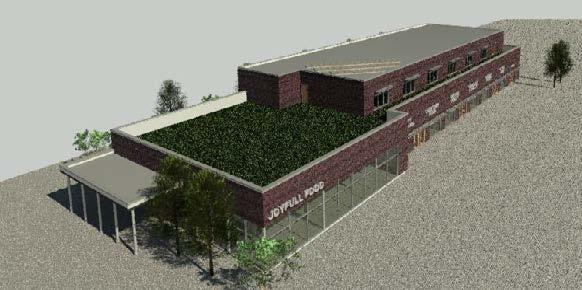
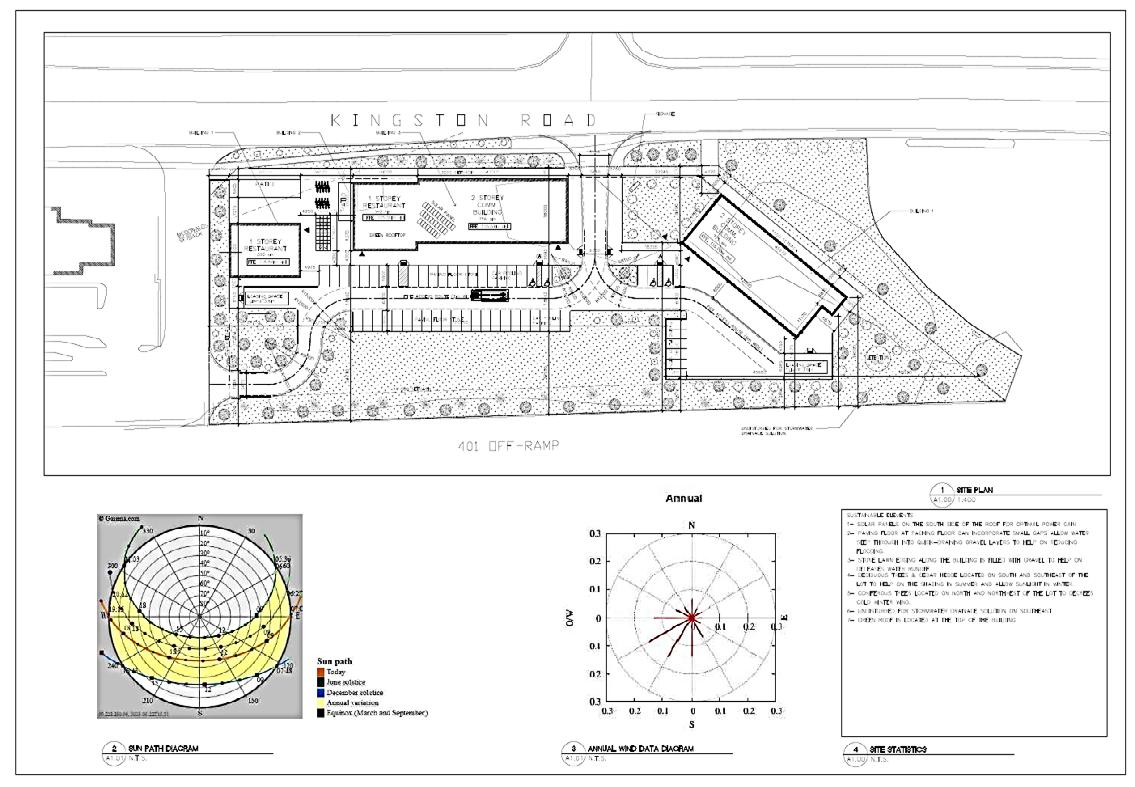
SITE PLAN
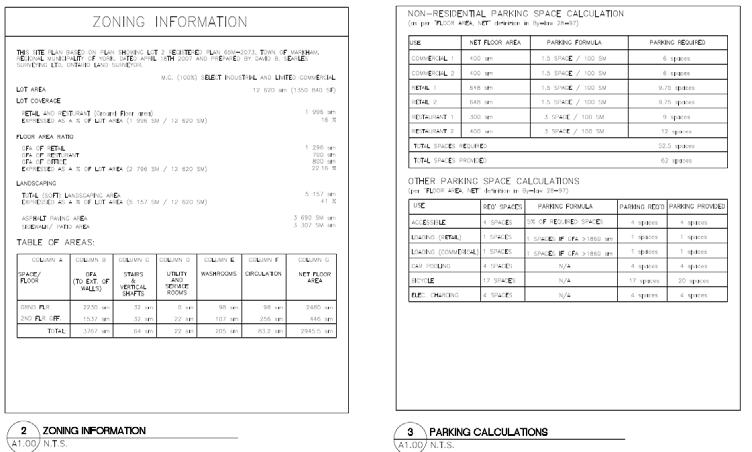
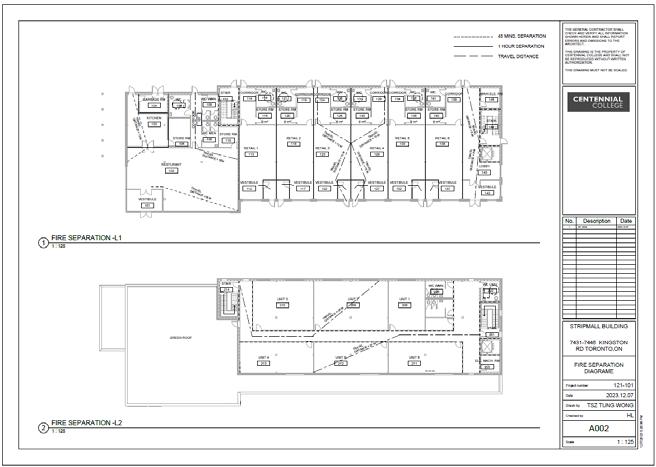
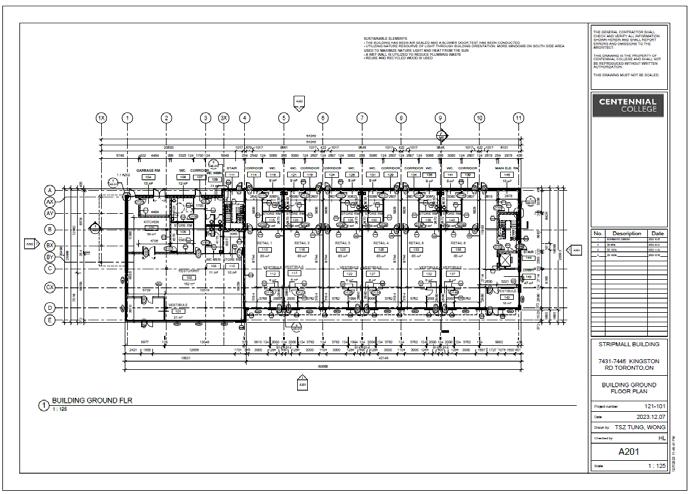
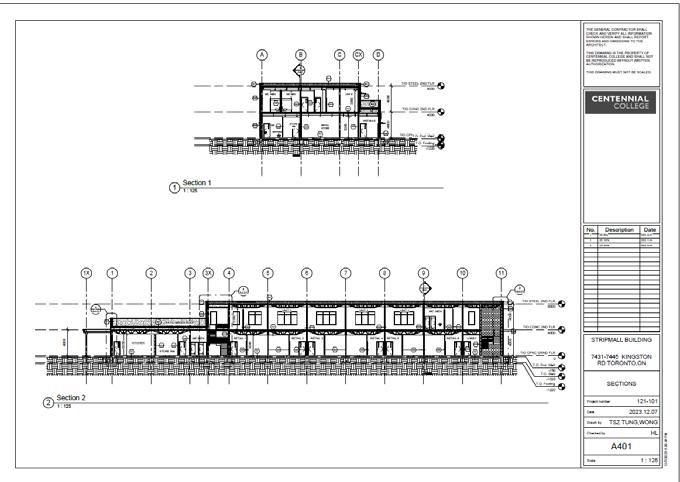
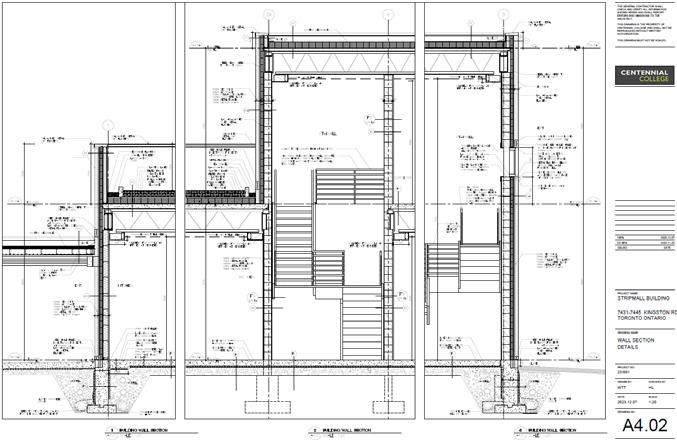
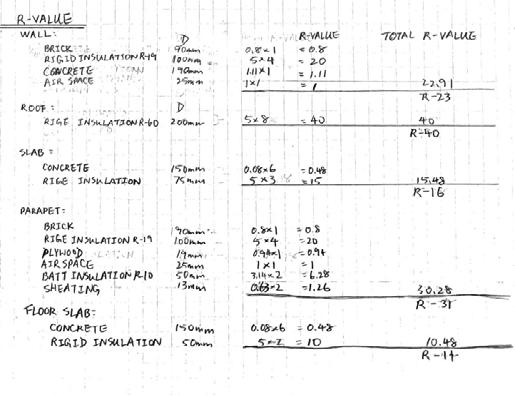

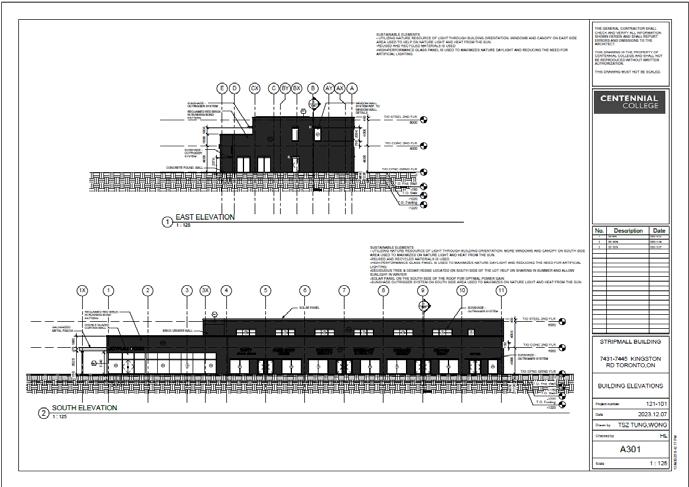
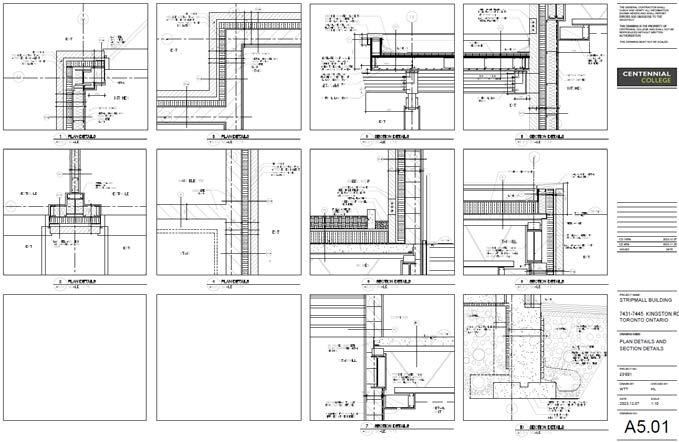
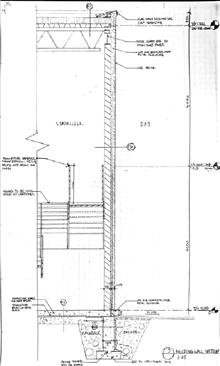
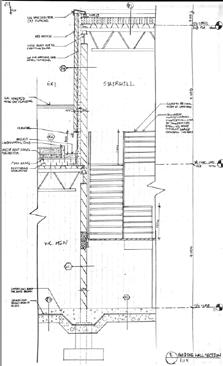
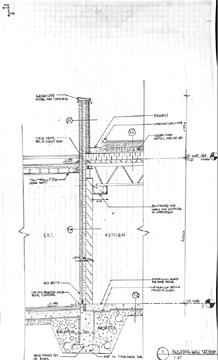
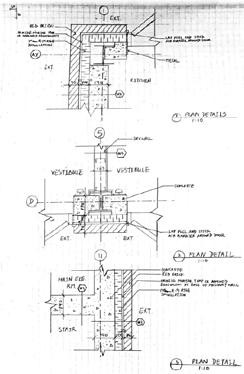
COMMERICAL / INDUSTRIAL BUILDING
Address : 525 Cochrane DR. Markham ON.
Lot Area : 14,000 SM
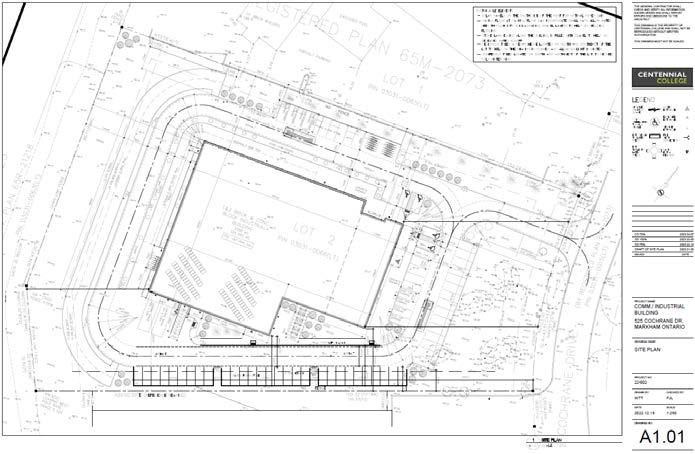
SITE PLAN
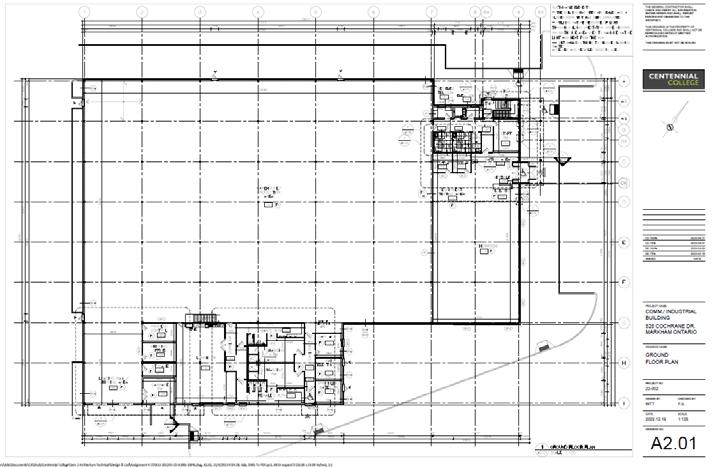
Street Intersection : Sheppard Ave E and Kingston Rd GROUND FLOOR PLAN ROOF PLAN SECOND FLOOR PLAN
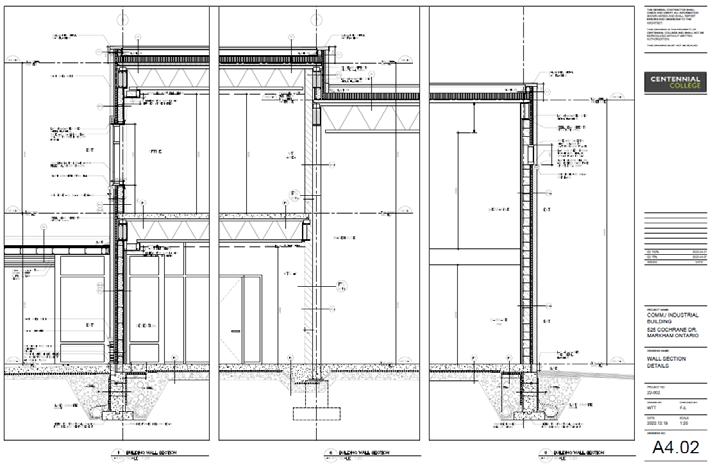
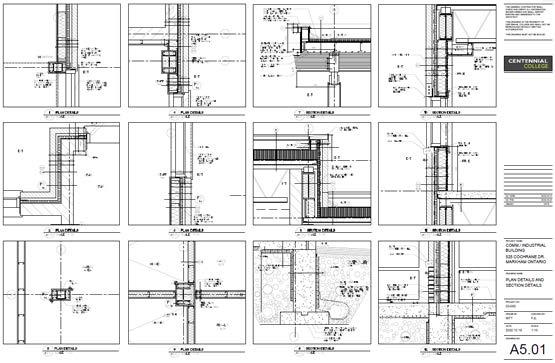
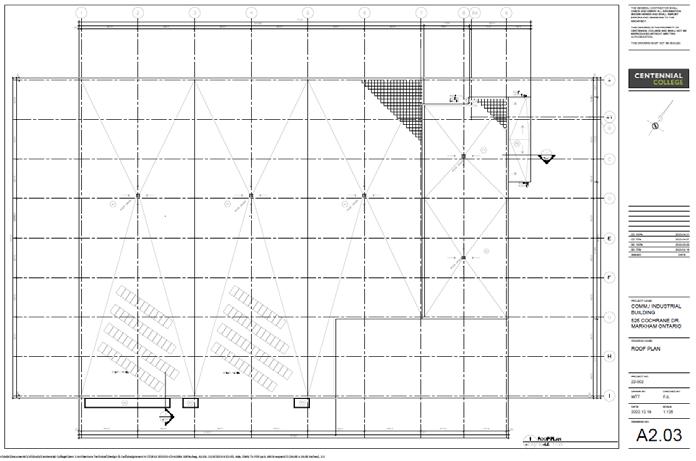
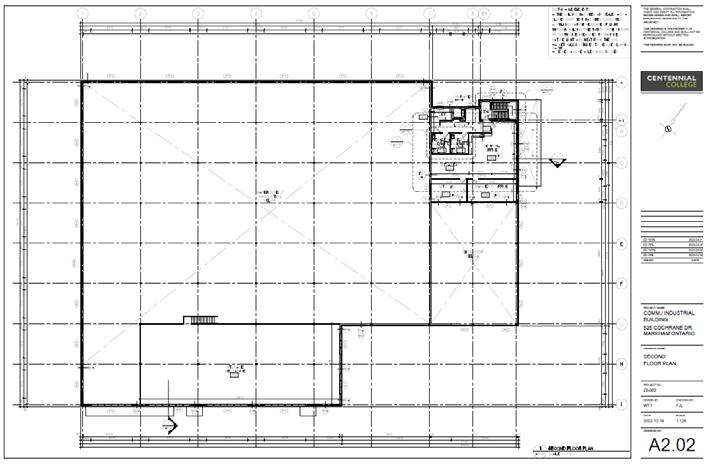
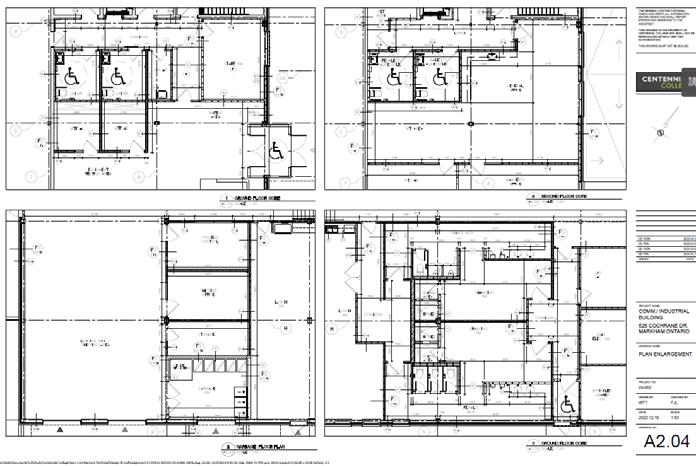
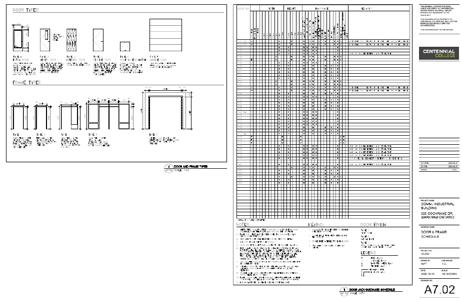
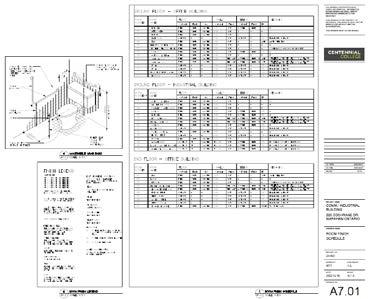
SINGLE-FAMILY DWELLING
Address : 2395 North Ridge trail, Oakville, ON.
Lot Area : 488 SM
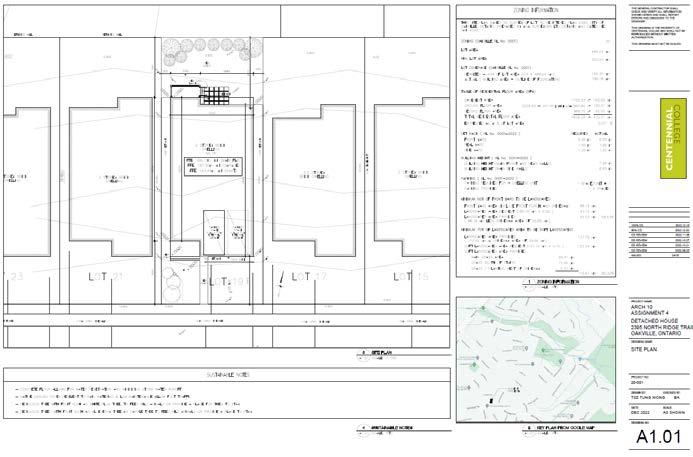
SITE PLAN

GROUND FLOOR PLAN
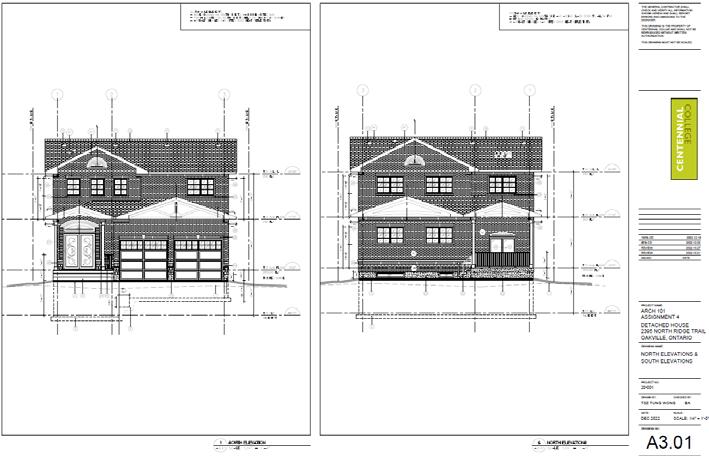

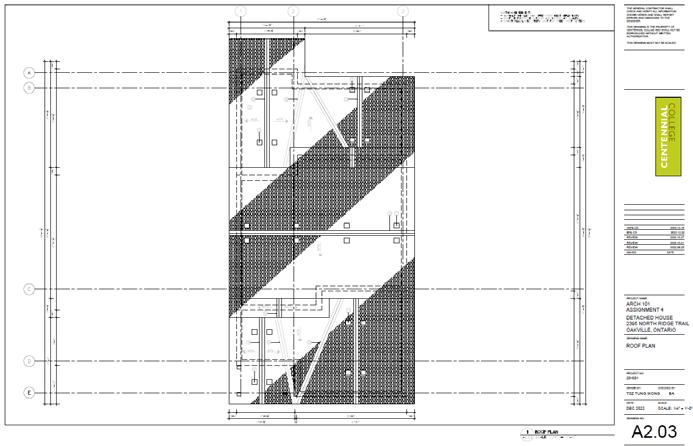
ROOF PLAN
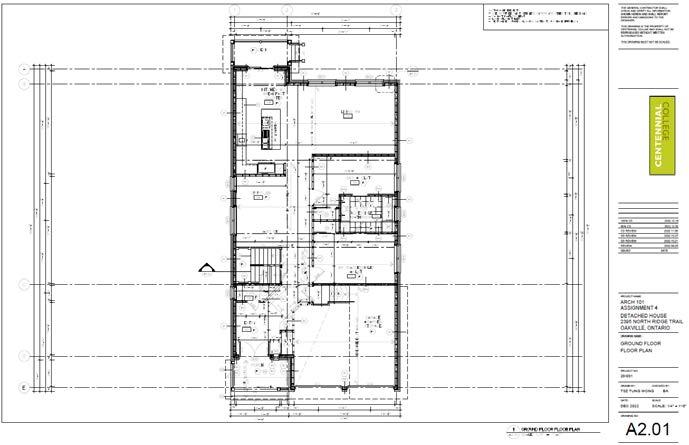
SECOND FLOOR PLAN
