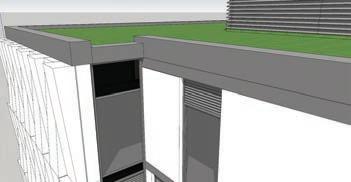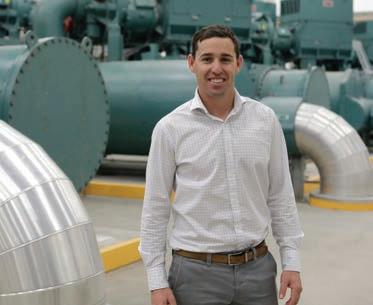
4 minute read
Can blue sky thinking lead to blue r oof inspiration?
Can blue sky thinking lead to blue roof inspiration? Carl Harrop
Increased flooding instances in the UK continue to drive regulators to reduce the impact that the built environment has on drainage infrastructure and watercourses. Using the planning system as a vehicle for regulation, it is now commonplace for developers to be required to include SuDS (Sustainable Drainage Systems) into developments.
Sustainable Drainage Systems aim to control surface rainfall run-off by controlling the rate and volume of runoff from a site, relieving pressure on sewerage systems and mimicking natural drainage as closely as possible.
Many of the common SuDS components, such as infiltration (drainage into the ground through swales for example) are implemented downstream of individual buildings, making it impossible to include in dense urban environments. The tendency was therefore for the requirement to centre around the attenuation of rainwater flows from individual buildings.
This attenuation (slowing) of rainwater flows was typically achieved by introducing large tanks, often in the Basement or Ground floor of the building, to intercept the rainwater. The water is then released at a considerably decreased flow rate into the downstream infrastructure.
There are several drawbacks to this approach, including;
The use of valuable floor space for the storage It sometimes requires pump discharges (very unsustainable) The tank will be sized for the worst-case storm (typically 1:100 years plus a climate change allowance of 40%) and hence it will sit largely unused for probably large portions of the building life.
Blue roof overflow
Source control SuDS is where the rainwater is managed where it lands, which for most city centre buildings will be the roof or podium. A technique which embraces this perfectly is commonly referred to as a blue roof.

A blue roof is specifically designed to provide source control, managing it where it lands, by temporarily attenuating it on the roof by limiting the flow thorough the rainwater outlets, causing water to build up across the roof. This provides an excellent attenuation of flows without any additional land or floorplate take. The reduction in the number and size of the rainwater
pipework and underground drainage also provides savings.
Although blue roofs are becoming a more common approach in the UK there is little high quality and independent guidance, with an over reliance from designers on manufacturers information. This has been identified by CIRIA (Construction Industry Research and Information Association) who have brought together various industry stakeholders to develop a new guidance document, due for publication in 2021.
So, what makes a blue roof and is there the opportunity to adapt the approach for use in Australia?
A blue roof can take many forms but it is common for it to form part of a multi-function roof either beneath a green roof providing biodiversity benefits or beneath hard landscaping providing amenity space. The key components are a flow control mechanism, a storage zone and very importantly, an exceedance / overflow path.
The flow control is commonly a rainwater outlet with a filter and orifice plate, with the orifice size calculated to provide the required flow rate. The storage zone is often a plastic geocellular ‘crates’. these have a good void ratio and provide a base for the filter membrane and hard or soft landscaping on top.
There is always the possibility that the design criteria for the system may be exceeded by an exception storm or the outlet may block. In order to prevent ingress to the building or at worst a roof collapse, it is essential that excess water can safely overflow the roof if required.
When designing a blue roof, you would consider the following;
The structural capabilities of the roof deck Confirmation that the waterproofing system is approved for use in a blue roof scenario What is the required flow rate from the roof What is the void ratio of your chosen storage zone (plastic crates typically of fer in the region of 95% whilst gravel margins reduce this to more like 30%) What is the design storm to be protected against. In the UK this is expressed as a Return Period (commonly 100 years) with an additional allowance for climate change (commonly 40%).
For an example roof of 2,000m2 a ‘normal’ design would assume a flow rate in excess of 80 litres per second. For a blue roof this could be considerably lower, for example 5 litres per second.
To achieve this, the water would be held across the roof for a period (typically less than 24 hours) as it drained at the reduced flow rate into the normal receiving infrastructure or rainwater harvesting system. In this example, a 1:100 year storm with a 40% allowance for climate change would result in less than 60mm depth of water across the roof, assuming a zero gradient.
Obviously, where roofs are laid to falls the water will be concentrated at the low point or a secondary membrane could be used to create a flat retention surface.
Overall, where the structure is suitable, a blue roof can provide an efficient, sustainable and cost effective means of slowing the rate at which rainwater enters the system therefore protecting the downstream environment and reducing flood risk.
About the Author Carl Harrop
Director of Watershed Engineering, Carl is a Public Health Engineer having spent his career designing rainwater and drainage systems.
Carl has long championed the uptake of rooftop attenuation into mainstream commercial buildings












