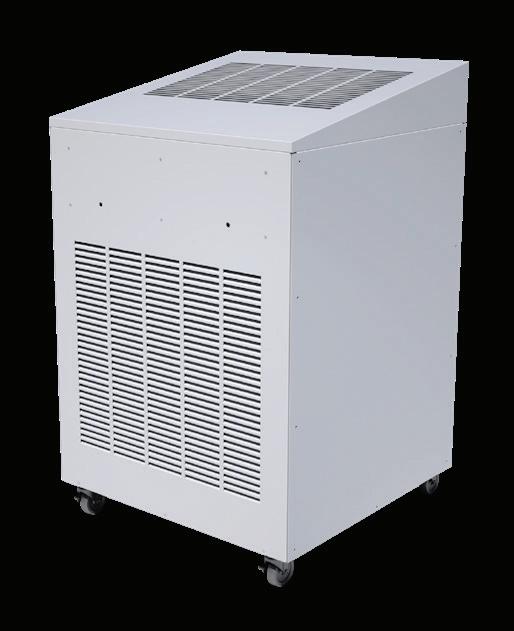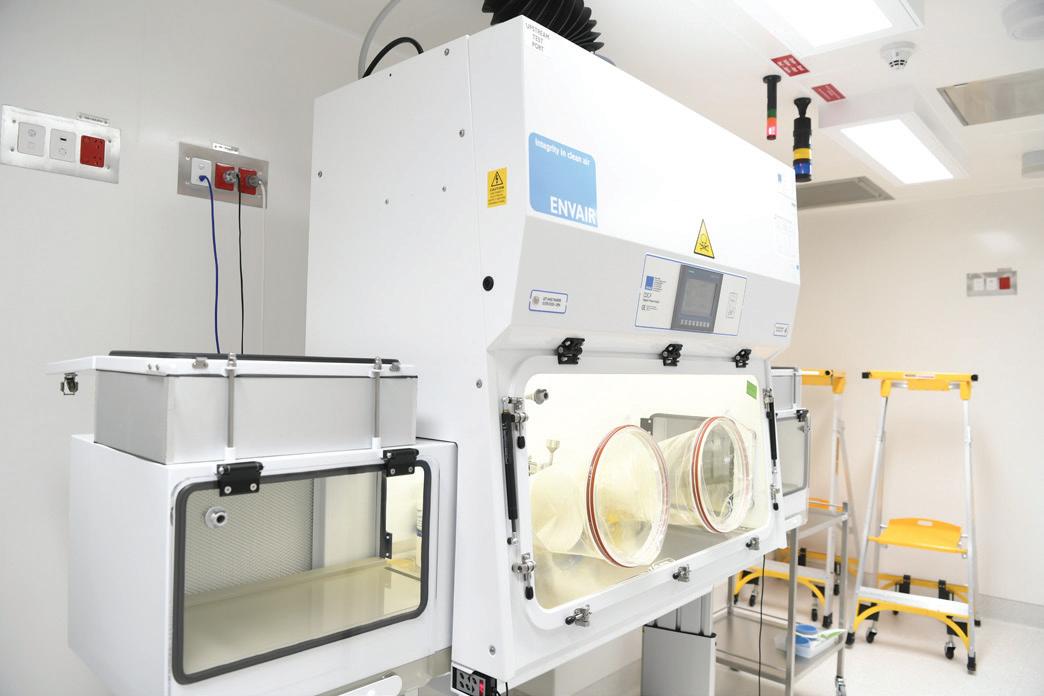
16 minute read
Townsville University Hospital Pharmacy Manufacturing Unit
By Mark Fasiolo (BE (Hons), RPEQ, MIEAust CPEng, NER)
The Townsville Hospital & Health Service (HHS) has recently completed the installation of a new state-of-the-art Pharmacy Manufacturing Unit at the Townsville University Hospital (TUH). The $6.75M project included the refurbishment of an existing shell space to house this new 165m2 pharmacy cleanroom suite as well as the construction of a new dedicated rooftop plantroom to house the supporting services infrastructure. This article will review the project from a healthcare engineering perspective, focusing on key design and construction management outcomes.
What is a Pharmacy Manufacturing Unit?
Pharmaceutical manufacturing is an area of healthcare that not many people know about, but without which we couldn’t deliver some of our most critical services. This new Pharmacy Manufacturing Unit (PMU) cleanroom at TUH manufactures medications that allow the most unwell North Queenslanders to be cared for locally and closer to home. The cleanroom produces about 5000 medications a year for patients requiring bone marrow transplants, oncology treatment, clinical trials, auto-immune conditions and intensive care. Medications produced in this cleanroom can have a ‘shelf life’ of as little as one hour which means the only way to administer them to patients is to produce them on site. Without this facility hundreds of regional patients would have to travel to their nearest capital city (Brisbane in this case) for care, sometimes with significant wait times. The cleanroom also played a critical role in the fight against COVID-19 with a dedicated team producing life-saving medicines, such as Sotrovimab, on site here in Townsville.
The new facility is a completely sterile, HEPA filtered and pressure-controlled cleanroom suite to protect the integrity of the products and to safeguard the manufacturers. It has three dedicated manufacturing rooms where the different drugs are made – a cytotoxic cleanroom, aseptic cleanroom and an isolator room. Each manufacturing room comprises of relevant safety cabinets and/or isolators where the medications are made, along with airlocks and anterooms that staff need to sequentially enter to put on the relevant personal protective equipment. Once the products are compounded, they are placed through filtered pass-through hatches separating the workspace from the main cleanroom before being distributed to the treating team and the wider hospital.
Project Initiation & Scoping
The PMU construction project was a complex project undertaken over several years. As the quantity, complexity and scope of the drugs required to be delivered by TUH had

changed drastically in the past decade and the governing standards and codes requirements were updated, the existing 15-year-old manufacturing suite was fast becoming unfit for purpose and no longer compliant with contemporary medicine requirements. In response to these identified issues, the THHS Pharmacy Department commissioned a review of the existing manufacturing suite through a Gap Analysis Report prepared by Asia Pacific Consultants Pty Limited (APC) in 2015. This report reviewed the existing facility design and operations against the current accepted standards and practices applicable to cleanroom facilities and made recommendations to address the non-conformances identified. The key specific standards and guidelines governing cleanroom design and operation include (but are not limited to): • PICS Guide to Good Manufacturing Practices for the
Preparation of Medicinal Products • Therapeutic Goods Association (TGA) Standards • ISO 14644 suite – Cleanrooms and Associated Controlled
Environments, • AS 2252 suite – Cabinets and Cleanrooms - Design,
Construction, Installation, Testing and Use,
Although several short-term improvements were identified and implemented, this gap analysis ultimately identified that most of the improvements required were significant in nature and a refurbishment of existing cleanroom suite in-situ was not possible. The key non-conformances centered around (a) the lack of established room environmental particle monitoring and dedicated temperature and relative humidity control (b) the lack of steps in cleanroom grades (and relevant room pressures) between uncontrolled areas and manufacturing rooms. With no alternative manufacturing facility to cater for the community in North Queensland, managing continued operational serviceability was a key driver in the determining how and where the existing PMU suite would be upgraded. Hence it was decided that a completely new manufacturing suite was required to be constructed in a different location within the hospital to comply with these new requirements and allow the space to accommodate for the future expansion and growth of medication services expected within Townsville HHS.
As well as complying with all the aforementioned standards and codes, this new TUH PMU suite also needed to be built to comply with the Therapeutic Goods Association (TGA) Standards. This was to ensure that the TUH could apply for, and obtain, a TGA manufacturing license to allow for bulk
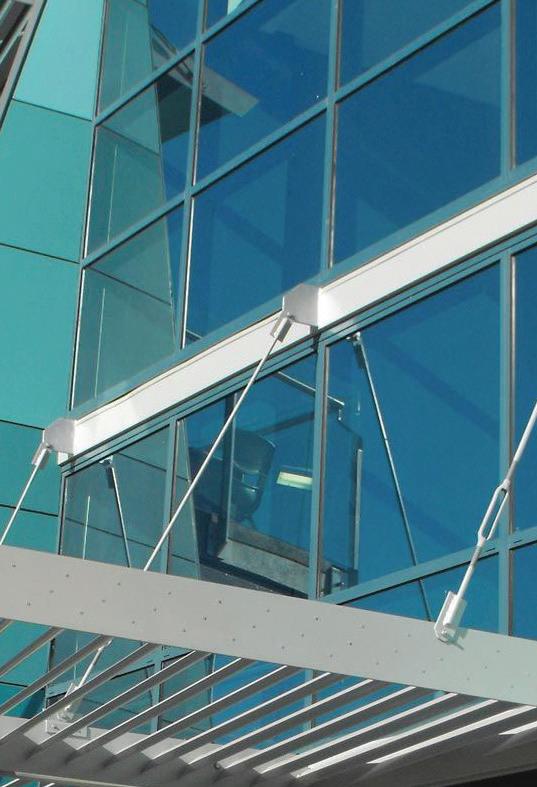
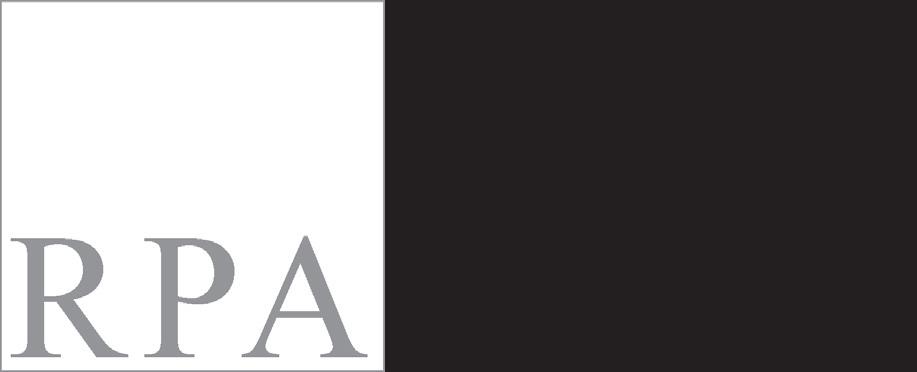
RPA Architects are proud of their involvement with the new Pharmacy Cleanrooms at the Townsville University Hospital
• Principal Consultant • Architectural Design & Documentation • Construction Stage Services
112 Denham Street, Townsville (07) 4772 1055
RPA@rpaarchitects.com

Figure 3: Cytotoxic Medication Manufacturing

manufacturing and on selling of drugs if, and when, required to service the wider regional Queensland.
Project Team
The Principal Consultant engaged for the project was RPA architects and the services consultants included Ashburner Francis, Parker Hydraulics and Northern Consulting Engineers. APC consultants were also engaged as an independent subject matter expert to assist the Townsville HHS and design team in developing a preliminary design, performance brief and budget costings as well as reviewing proposed designs solutions for compliance with applicable standards. The design of the new suite commenced in 2016 and had many iterations before the final solution was settled on and agreed.
In early 2020, Paynters were awarded the construction contract and the project was constructed and commissioned over an 18-month period. This was the first manufacturing unit the design and construction team had been involved in and it was a steep learning curve for most involved due to the governing standards and design tolerances being some of the most stringent any project team would face. Because of this complexity, the Townsville HHS also decided to extend APC Consultants engagement through the construction, commissioning and validation stages to further guide the team through the project and to act as a quality control measure to ensure a successful outcome.
Design Inclusions
The project was highly complex in every aspect and involved several specialised design inclusions and techniques to achieve the desired outcomes. To address the environmental monitoring requirements for the cleanroom, two stand-alone systems were used: an Environmental Monitoring System (EMS) and a Building Management System (BMS). The EMS installed was a stand-alone specialised system (manufactured by Particle Measuring Systems) and was used for the routine microbial particle air monitoring services within the cabinets and the cleanrooms themselves. The existing sitewide BMS (manufactured by Schneider Struxureware) was extended into the new cleanroom facility to control, monitor and trend all other environmental parameters, including pressure, temperature and humidity. The EMS was also connected through our onsite engineering network to the BMS to display read-only particle monitoring values on the BMS for remote monitoring and alarm purposes. These two environmental
pline icons
Electrical
Ashburner Francis are professional building services consulting engineers with over 45 years’ experience as specialists in the health and aged care sector throughout QLD, NSW, NT, WA, PNG, and the Pacific Islands.
PROUDLY ASSOCIATED WITH Townsville University Hospital Pharmacy Manufacturing Unit
Some of our health projects include:
• Royal Darwin Hospital Chemotherapy Wing & Cyclotron Building • Royal Darwin Hospital Main Entry & Outpatient Developments Icon • Darwin Private Hospital Nurse Call System Replacement Our services include: Discipline icons • Prince Charles Hospital Paediatric & Emergency Ward • St Andrew’s Hospital Toowoomba EndoAlpha Operating TheatreThese icons denote • Mackay Base Hospital Outpatient Facility which discipline a consultant or piece of work relates to. Only Mechanical • • Bowen & Moranbah Hospital Capital Infrastructure Planning Studies Toowoomba Hospital Operating Theatre Suite Upgrade & New Theatre 7these icons and colours • St Andrew’s Hospital Toowoomba Cancer Care may be used in business and Radiation Therapy Centre cards, reports, designs, • Toowoomba Hospital 3 Tesla MRI Facilityfee proposals and CVs.
Electrical Mechanical Hydraulic ECR
Icon Discipline icons
These icons denote which discipline a consultant or piece of work relates to. Only these icons and colours may be used in business These icons may also be cards, reports, designs, Hydraulics used in marketing fee proposals and CVs. material with these or other approved colours 03
Electrical Mechanical Hydraulic ECR
s denote cipline a or piece of s to. Only and colours in business These icons may also be ts, designs, used in marketing s and CVs. material with these or other approved colours
Energy
03
Mechanical Hydraulic ECR
Electrical
03 echanical Hydraulic
SE QLD & NSW
Darren Cardy 07 3510 8888
Toowoomba & SW QLD
Brian Kenny 07 4512 6070
North QLD
Wayne Benson 07 4722 4333CONTACT NT/WA/SA Graham Heaslip 08 8942 0585
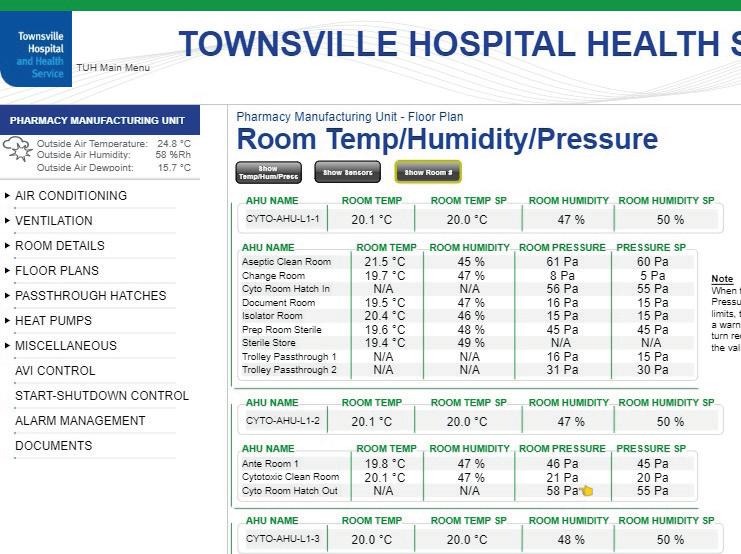
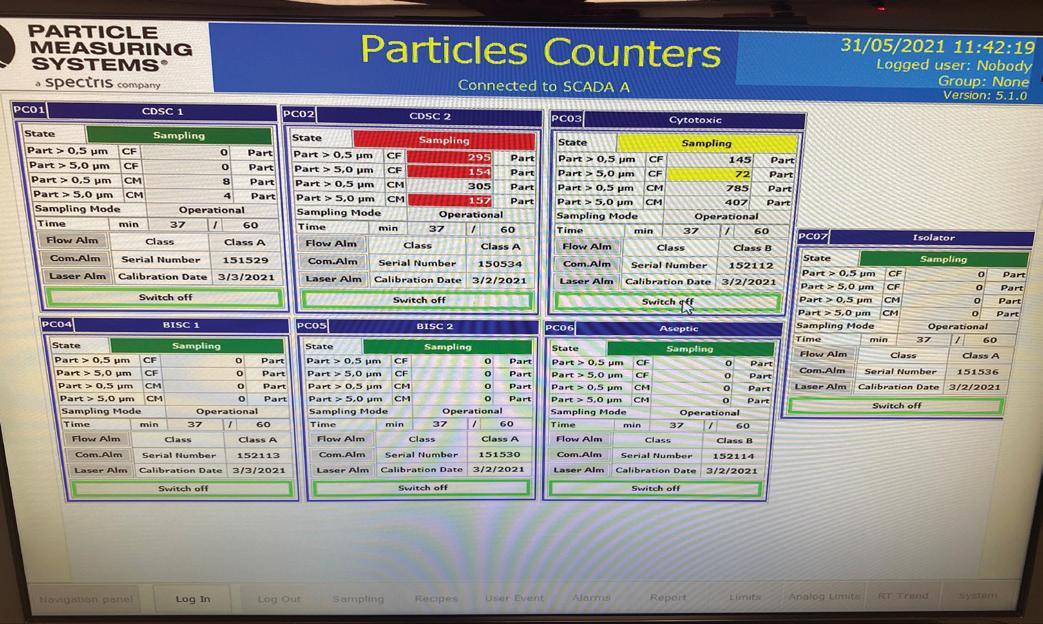
Figure 5: (a) BMS Screenshot; (b) Visual Alarms (BMS & EMS); (c) EMS Screenshot
monitoring systems are key systems for validation of medications produced as well as the ongoing certification of the suite itself. Visual and audible alarms were installed within the suite to alert pharmacists if any of the environmental conditions fluctuate out of range to ensure the highest level of quality control during manufacturing. HVAC design - The design of the mechanical HVAC services serving this suite were incredibly complex. Differential pressure gradient control, complex supply and exhaust systems, system redundancy, spill mode operations, fire mode operations, maintainability and testing of all plant, and ‘pre-programmed staged shut down sequences’ for planned maintenance purposes to minimise unnecessary internal suite cleaning regimes were all unique components for this project design and required significant detailing and consideration. Being completely automated in every aspect, the ultimate success of this system design and operation was very heavily reliant on the BMS control strategy to maintain airflows and environmental conditions within tolerances under almost all circumstances.
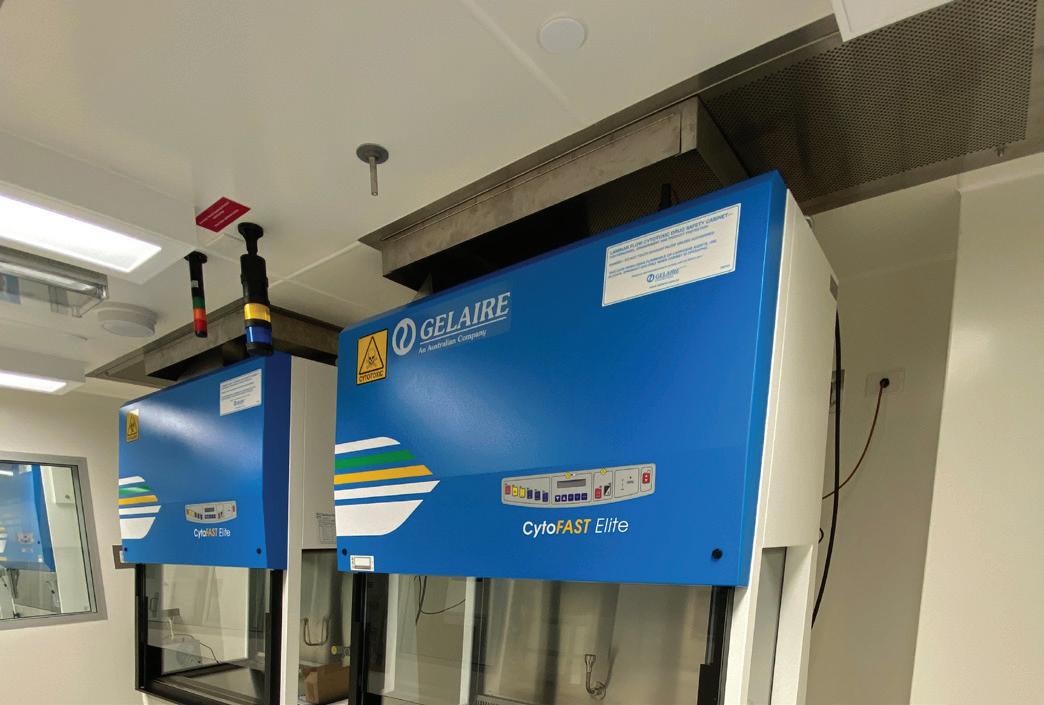

HEPA filter installation – Another detailed component of the design involved the locations of the HEPA filters within the suite. As with most projects, all terminally mounted HEPA filters within the suite were required to be accessible for ongoing testing and recertification. However, the terminally mounted exhaust HEPA filters within the cytotoxic cleanroom posed the most difficult challenge for the project team. These filters were required to be carefully located and coordinated with the Cytotoxic drug safety cabinets (CDSC’s) located within the room to ensure they ‘completely’ captured the cabinets toxic airflow discharges, whilst still allowing for safe and adequate maintenance access to conduct the required ‘scan testing’ at the filter face as per the Australian Standards. Significant discussions with key stakeholders surrounding accessibility and multiple shop drawing revisions were required during construction to settle on a final solution. Smoke testing was conducted during the final stages of commissioning to validate the effectiveness of the terminal units and even some ‘last-minute’ tweaks to the terminal unit itself with capture hood surrounds were required to ensure all requirements were met.
Plantroom Design – The size and location of the plantroom was key to the success of the project. The plantroom ended up being almost as large as the cleanroom suite itself (approx. 150m2 and 5m high) and was located directly above the suite – and in hindsight needed to be even bigger. A significant amount of plant was required to serve the suite including air handling units, a dedicated preconditioner (for year-round humidity control), numerous exhaust fans (located in 2 x dedicated smaller chambers within the larger plantroom due to the potentially noxious discharges being exhausted), heat pumps, in-slab fire dampers, VAV’s (variable air volume units) for airflow control, switchboards, circulation pumps and all the relevant controls required to operate the plant. Due to the criticality of the suite, and to ensure the suite could automatically switch over and continue to operate in the event of a plant failure, all systems were installed with N+1 fans making the units larger in size than normal. Another key aspect of the design was that all maintainable plant items were to be located within the plantroom to minimise the need to ever enter the actual cleanroom suite for normal maintenance purposes.
HVAC Workshop - Due to probity reasons, the Townsville HHS and design team were limited in how much discussion could occur directly with the BMS control system vendor. Therefore, at the start of construction when all subcontractors had been finalised, the Townsville HHS held a “HVAC workshop” with all stakeholders (design team, builder, mechanical subcontractor, and BMS contractors/engineers). This workshop was to go through the system design from a buildability perspective, iron out minor HVAC RFI’s that they had identified during tender and to fine tune the control solutions, with emphasis on the differential pressure control.
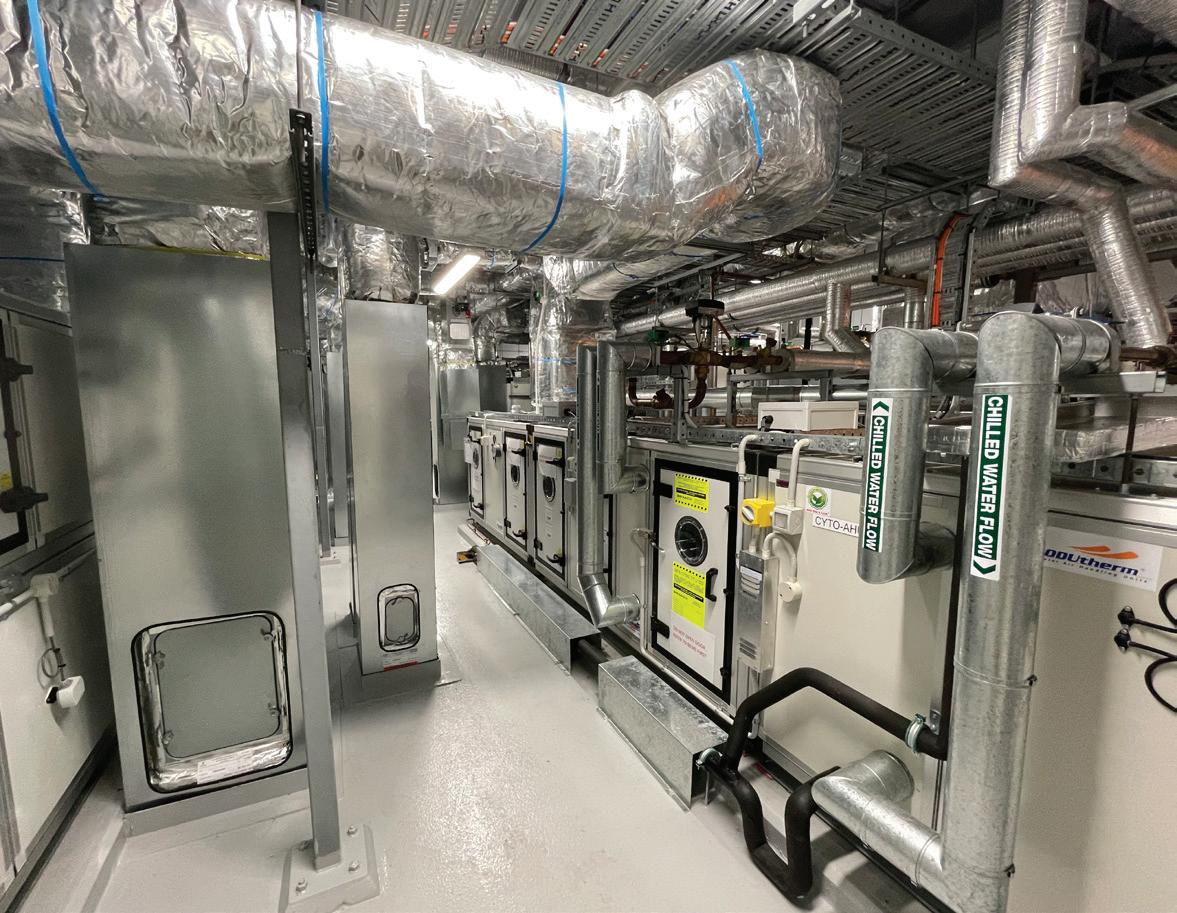
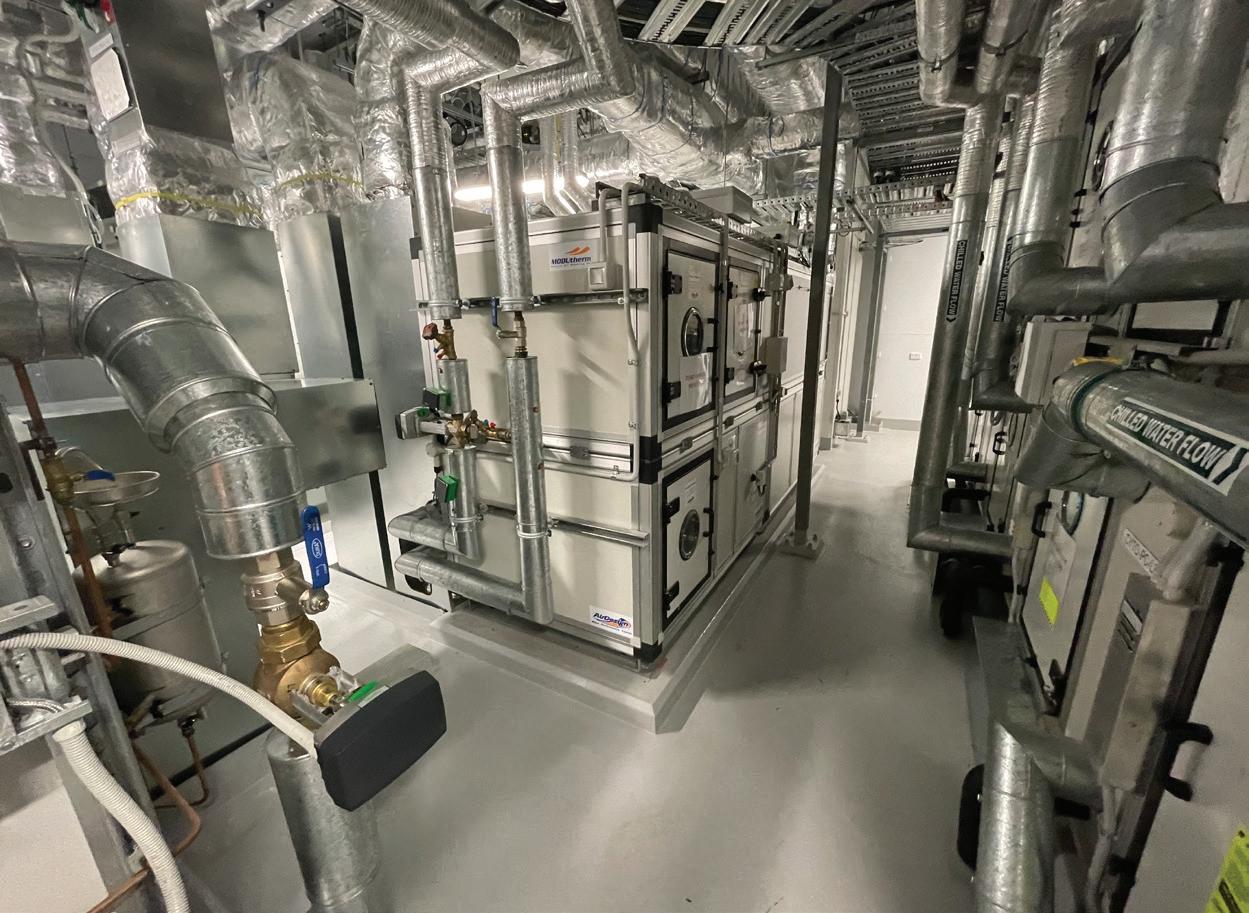
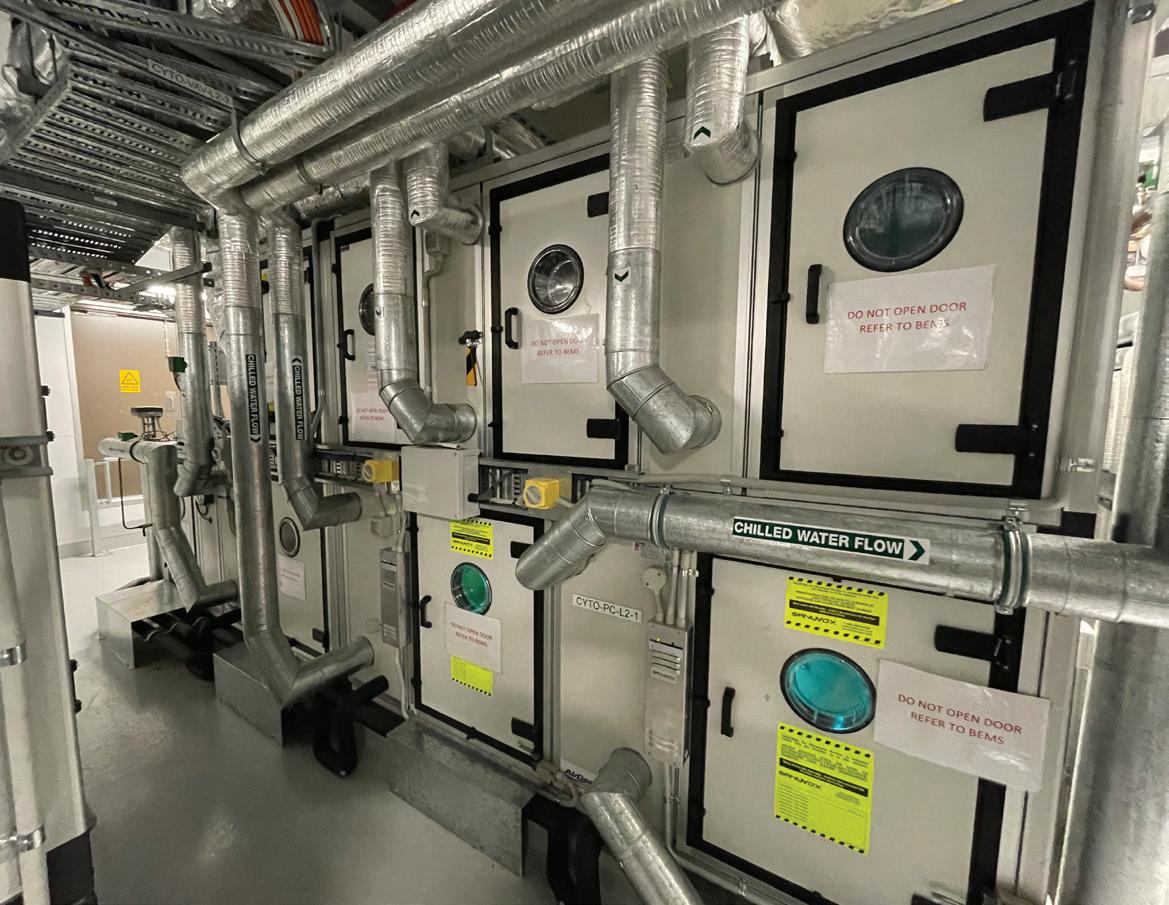
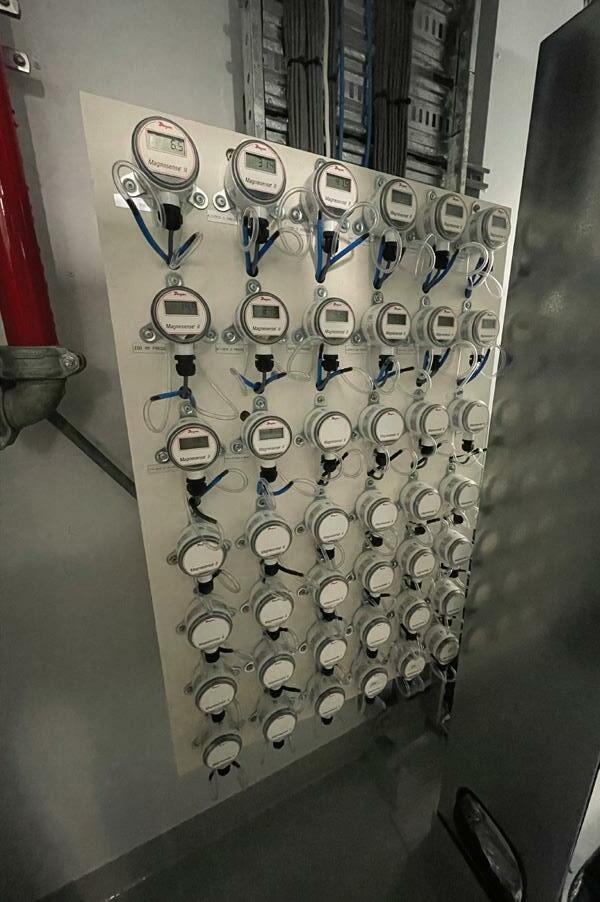

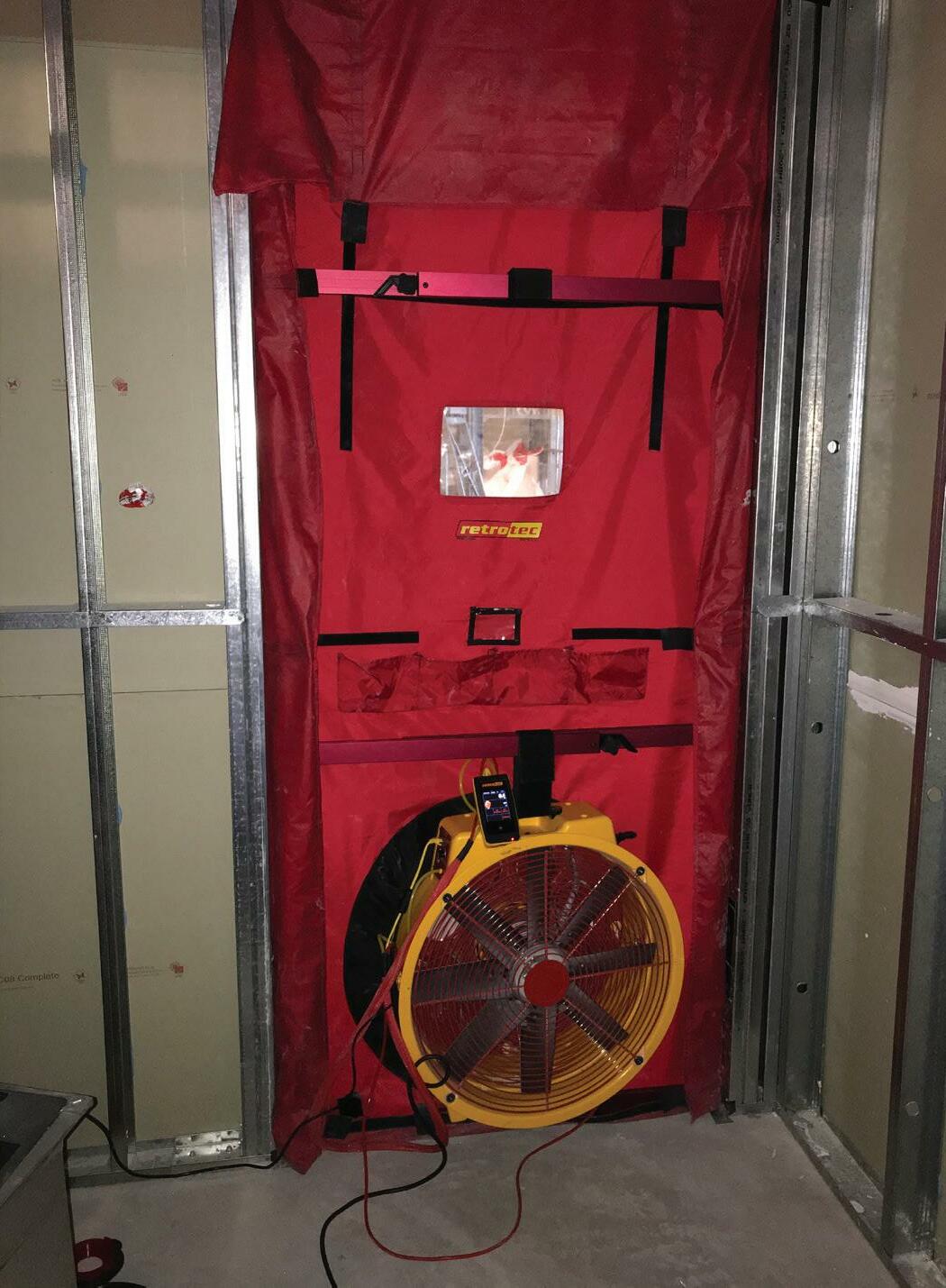
Figure 8: Building Pressure Test - Testing Setup Figure 9: Rooftop Plantroom Construction
Figure 10: Mechanical Air Balancing Commissioning
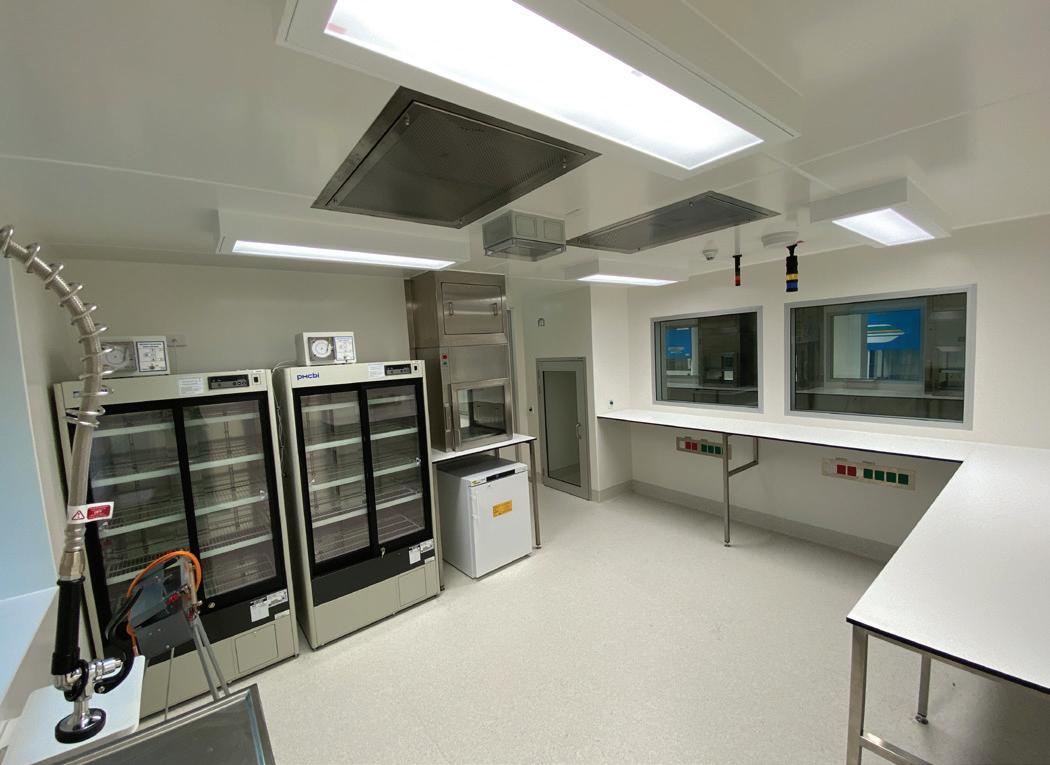

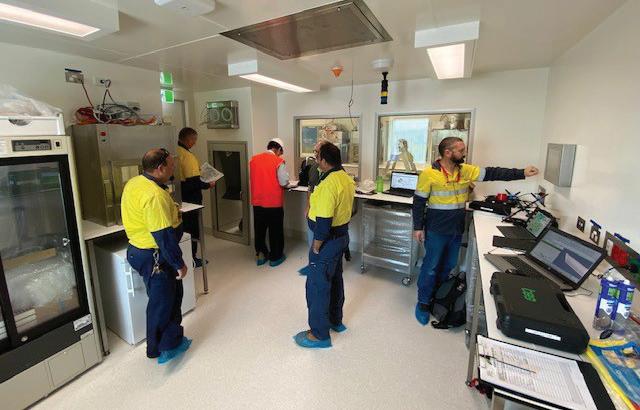
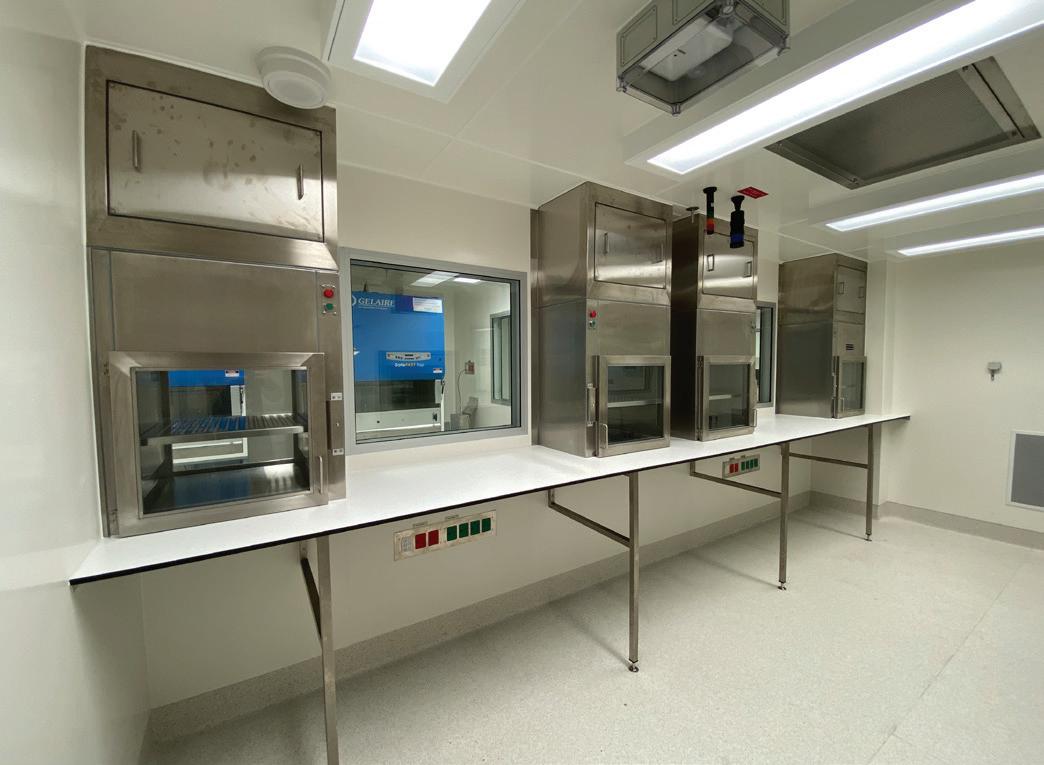
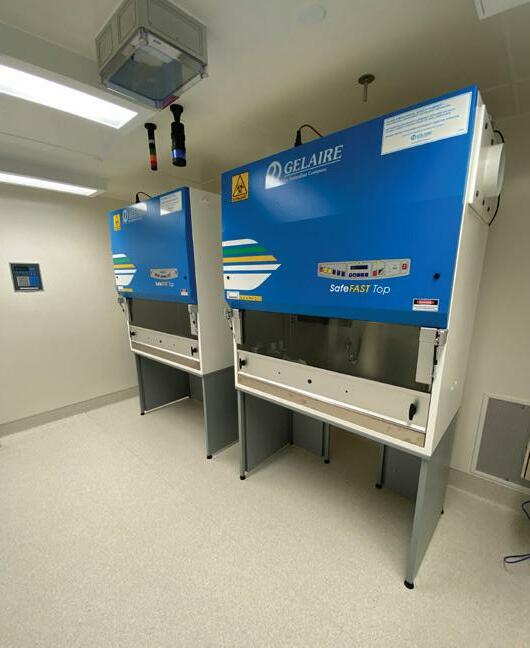
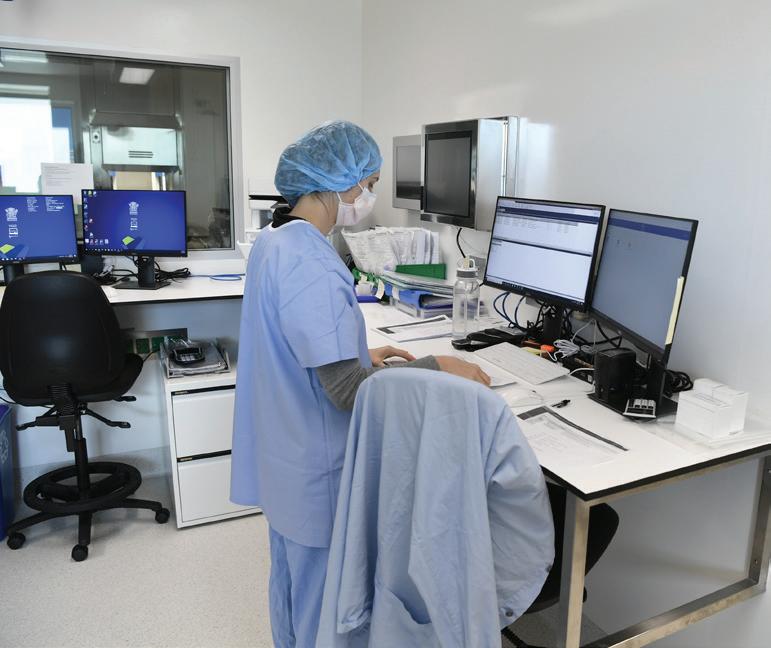
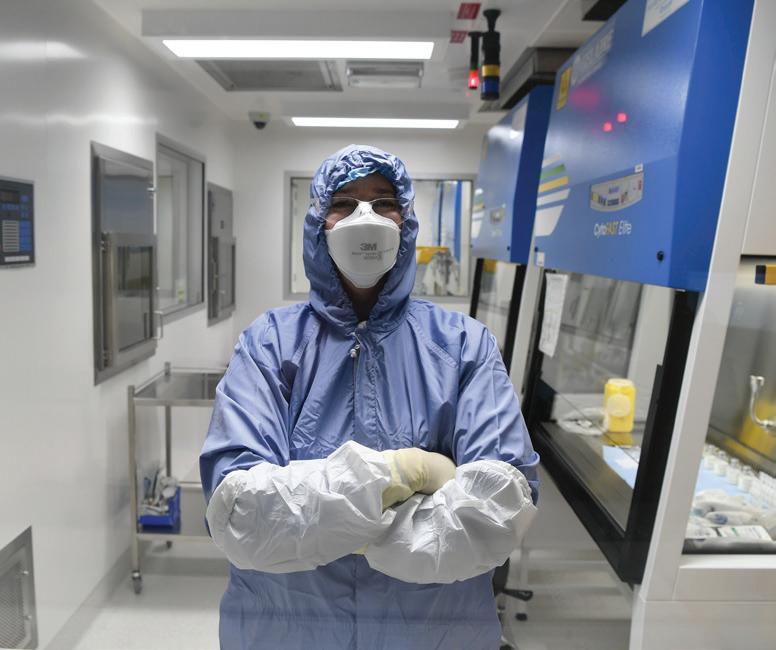
VAV’s were ultimately adopted in lieu of barometric dampers for airflow control as a result of this meeting, which was proven to be a fortunate decision during the commissioning phase of the project. This workshop ended up being very beneficial to the success of the project as it minimised the potentially extensive number of RFI’s being generated and gave confidence to the HVAC design and construction teams that the systems could be installed and meet the required building performance with the ultimate level of flexibility and adjustability.
Construction Challenges
Several unique construction challenges were also faced on this project. With very tight pressure gradients and tolerances required in the final build, the building seal was of paramount importance. For this reason, a number of building pressure tests were documented in the design specifications. These tests had prescribed max allowable leakage rates to test the tightness of the ‘envelope’ of the facility and were scheduled at key stages of the project build (outer envelope, and again after all services penetrations). Meeting these air leakage rates was not easy and were the responsibility of the builder and its subcontractor teams. Several bespoke sealing methods were used to ensure that sheet joins, wall penetrations, service runs, windows, doors and the like were all maintaining the air tightness required in the specification.
Another build challenge faced was the Roof Replacement Methodology. The rooftop plantroom design required the removal of a portion of the existing roof structure in a live hospital facility during the tropical north Queensland wet season. Paynters managed to construct the new roof structure over the top of the existing roof prior to its demolition and removal. This ensured an amount of protection was maintained during construction and considerably reduced the impact of water ingress into the facility.
As was to be expected, by far and away the most difficult and time-consuming component of the build was the mechanical services commissioning. Due to the complexity of the build, a detailed commissioning plan was developed (which included all service trades) to identify and schedule the required commissioning tasks applicable to the build. Building pressure testing, duct leakage testing, continuity testing of electrical and control system wiring, air and water balancing, HEPA testing, Spill mode testing, fire mode operations, noise level testing, etc were all included. An independent NEBB specialist commissioning agent was also employed on the project as a quality control initiative to assist with and validate the commissioning testing results to ensure the design


SERVICES
GMP Compliance Engineering Services Quality Systems (ISO & GMP) Validation & Qualification Project Management Quality Auditing GMP Training
INDUSTRIES
Pharmaceuticals Pharmacies and Radiopharmacies Laboratories Blood & Tissue Banks Medical Devices Medical Cannabis Offices in Australia and across the Asia-Pacific region + 61 2 9420 4951 info@a-p-c.com.au APC is here to support your business across Australia and Asia www.a-p-c.com.au
specifications were being met for this finely tuned system. Despite all the prior planning, commissioning difficulties were still experienced when trying to achieve the required pressures gradients and air change rates with such tight tolerances – to the point where a third-party commissioning advisor was called upon to provide innovative balancing solutions which were developed after years of delivering similar facilities across the world. One unforeseen issue that was encountered on this project was that one specific room in the suite was experiencing short sharp dynamic pressure fluctuations of ±10Pa (despite the plant control not changing). The issue was finally identified to be a result of the very high air-change rates in such a tightly sealed room which was causing the system to ‘hunt’ uncontrollably. A tweak was made to the design airflows to the room using the VAV’s to reduce them down to the point where the pressure fluctuations disappeared. This last-minute change was able to be made relatively easily as a result of the installed system design. Despite the challenges, the mechanical HVAC system was commissioned successfully in June 2021 and has been operating without issue since.
The final phase of the project saw the facility undergo a third-party NATA cleanroom certification. This entailed additonal air leakage tests, mechanical system checks, lighting level checks, smoke testing of various equipment installed, and overall facility compliance to ensure it is ready for use and compliant will all relevant standards and codes.
Conclusion
With so many intricate components to the design, construction and commissioning of this project which needed to fit and work together seamlessly, made this the most exciting, challenging and rewarding project to be a part of. Although at times it was a difficult journey the project was a huge success and is a testament to the efforts and dedication of the project team, contractors and stakeholder groups who assisted along the way. This new state-of-theart TUH Pharmacy Manufacturing Unit is the first of its kind in regional Queensland and aligns with the organisation’s strategic vision to be the leader in healthcare, research and education for regional Australia. This PMU will enable further medical research and innovation into new treatment options at TUH, attracting exceptional pharmacists to the region and improving healthcare outcomes for the community. This TGA compliant pharmacy manufacturing unit also allows the TUH the option to bulk manufacture and on sell specialised medications if/when required to service regional Queensland for many years to come.
Don’t Settle for Less
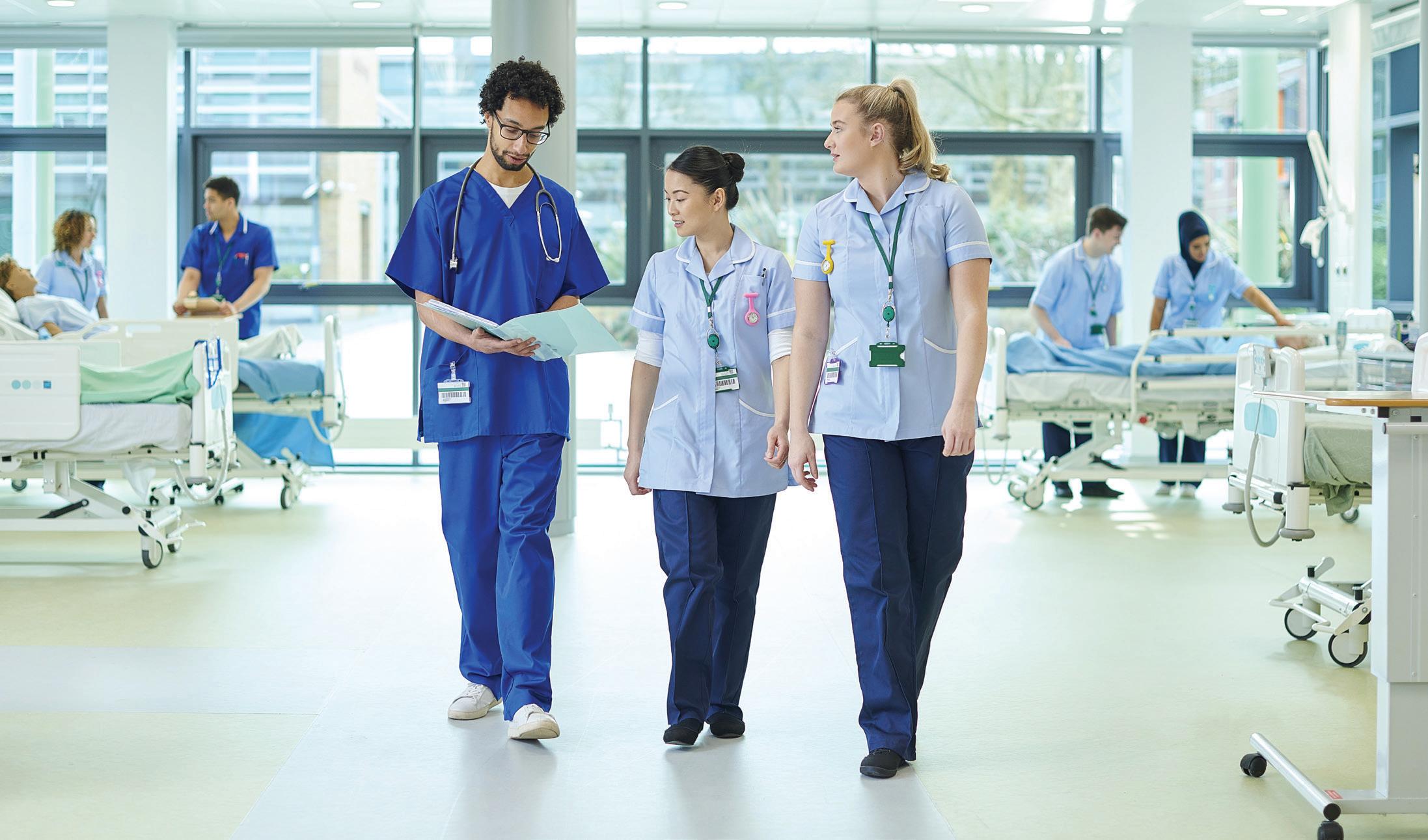
Manufactured in Australia, the Room Air Purifier (RAP) provides clean, fresh air to immediately improve indoor air quality, particularly in high-density commercial areas. The RAP is designed to continuously cycle air through a HEPA filter and MERV 8 pre-filter to eliminate >99.97% of dust particles, germs, and contaminants.
LEARN ABOUT THE RAP AT WWW.HOLYOAKEPUREAIR.COM OR CALL 1300 456 962
