
BETTER THAN YESTERDAY/
PORTFOLIO
 ADELINE CHAN CHIENN HWEI
ADELINE CHAN CHIENN HWEI
EXPERIENCE
10 years
STYLES
contemporary, minimalistic, industrial, functionalism
EDUCATION
University of Science Malaysia (USM)


BETTER THAN YESTERDAY/
 ADELINE CHAN CHIENN HWEI
ADELINE CHAN CHIENN HWEI
10 years
STYLES
contemporary, minimalistic, industrial, functionalism
EDUCATION
University of Science Malaysia (USM)
As a seasoned Senior Architect, I bring a decade of diverse expertise in designing, managing, and executing architectural projects from concept to completion. My record of accomplishment includes leading cross-functional teams to achieve organizational and project goals within scope, timeline, and budget. Here are the key highlights:
Professional Experience:
• Successfully managed a wide range of architectural projects, ensuring seamless execution and client satisfaction.
• Led teams through all project phases, from initial design to construction documentation and final delivery.
• Achieved cost savings and streamlined processes by implementing e�cient project management practices.
Certifications and Specializations:
• Registered with the Malaysia Institute of Architects (PAM).
• Proficient in industry-standard software, including AutoCAD, Revit, and SketchUp.
• Passionate about sustainable design and urban planning.
Leadership and Soft Skills:
• Effective communicator, adept at conveying complex architectural concepts to diverse stakeholders.
• Collaborative team player with a knack for fostering creativity and innovation.
• Proven ability to balance artistic vision with practical considerations.
Community Involvement:
• Actively contribute to the architectural community through the Malaysia Institute of Architects (PAM).
• Skilled event planner, ensuring successful and impactful industry gatherings.
EDITORIAL FOR ARC, AN DIGITAL PUBLICATION BY PAM NORTHERN
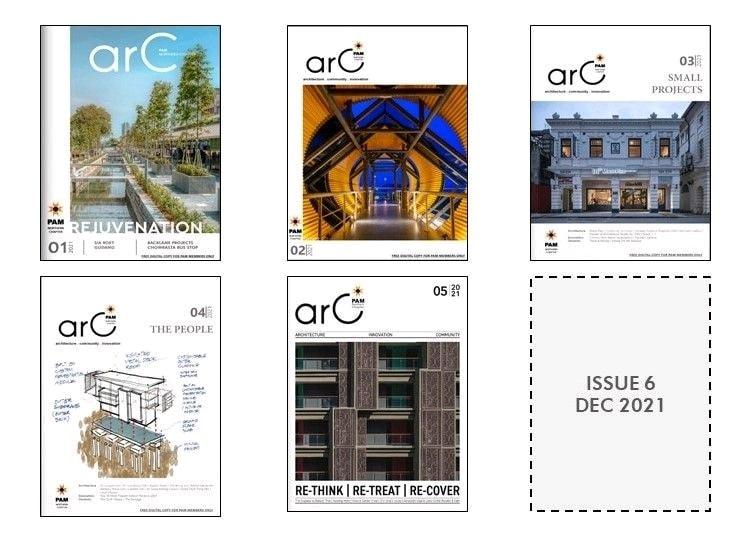
EDITORIAL FOR ARCHITECTURE MALAYSIA (AM) BY PERTUBUHAN


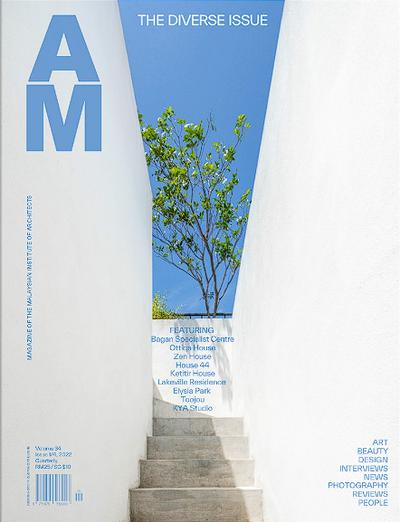

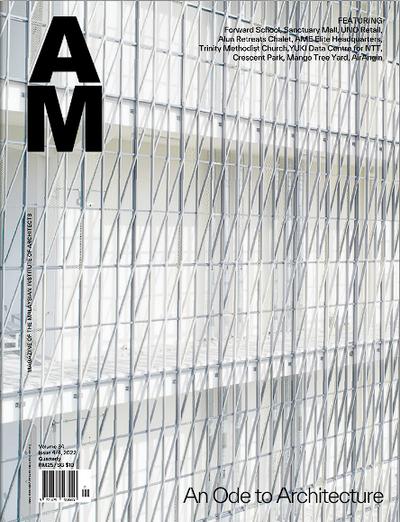
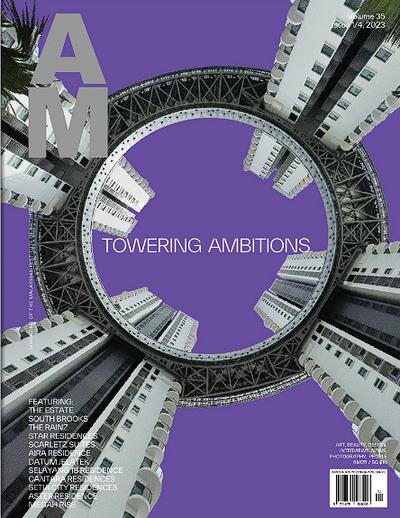
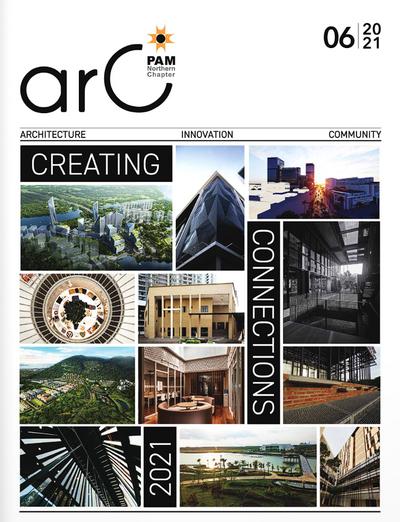


Cleanroom Architect
Engaged in the comprehensive oversight of strategic planning, precise control, and seamless coordination of technical and functional architectural solutions. This encompasses the entire spectrum, from the initial stages of meticulous planning and contracting to the meticulous execution of construction for an innovative Cleanroom within an Advanced Technology, High-Tech Facility.
Architect
I was reassigned in March 2023 to manage and execute multiple work packages for an Advanced O�ce Building and Wastewater Treatment Plant (TOT) from programming to completion. Among roles executed:
• Architectural Innovation: Developing concepts and fostering collaboration across diverse project interface
• Interior Architecture:• Design and execution of O�ce building Fit-out with the given set of parameters.
• Procurement Mastery:• Active involvement in tenders, schedule planning, cost control, and quality control measures
• External Services Coordination: Oversee and monitor engineering services provided by external service provider
• Stakeholder Engagement: Engage in dynamic and transparent communication with project stakeholders on issues and progress
• Interdisciplinary collaboration: Coordinating among teams towards collective attainment of project objectives and client requirement
• Testing and Commissioning: Engaging in QAQC activities and exposure to EIDA system.
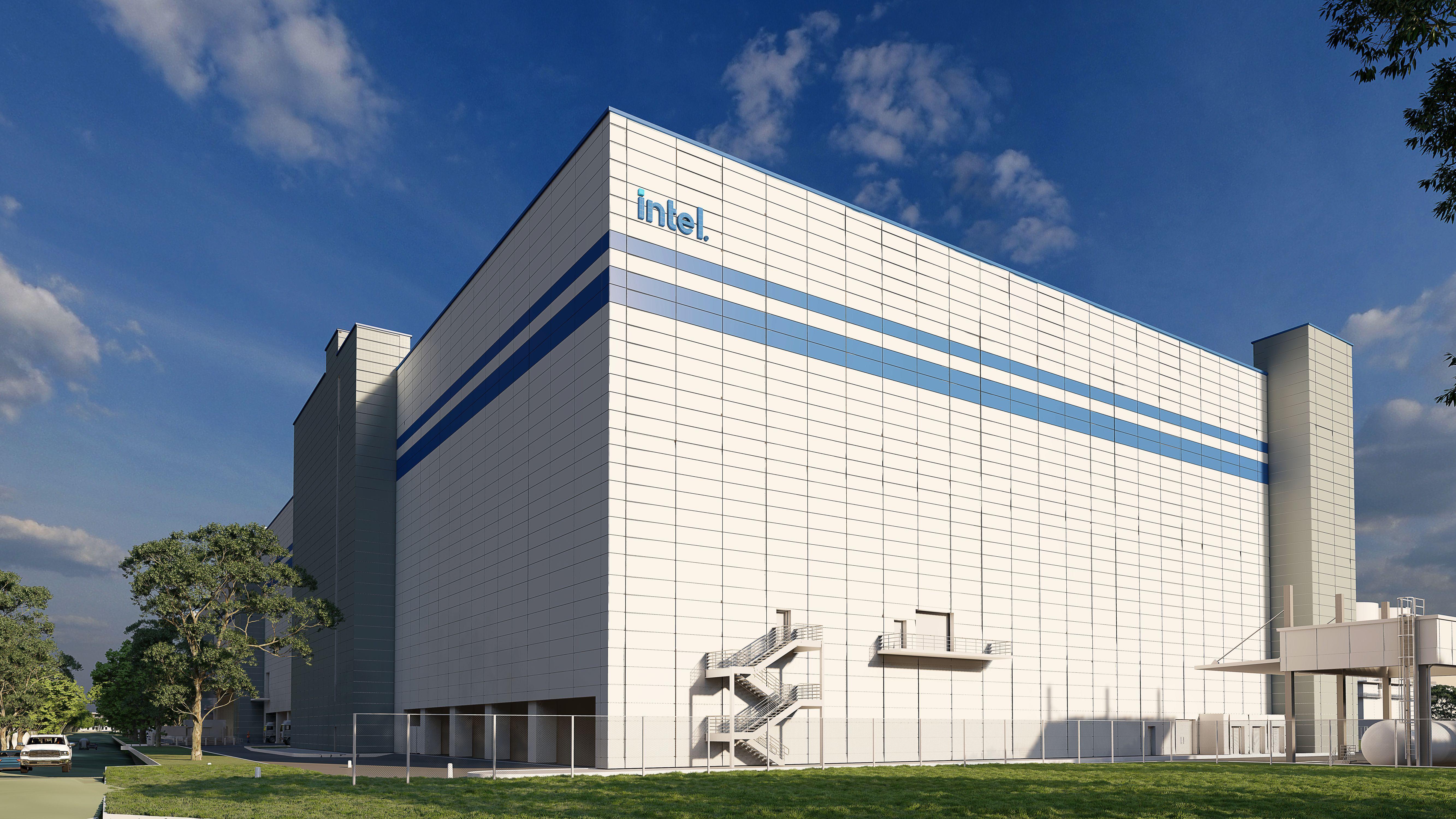

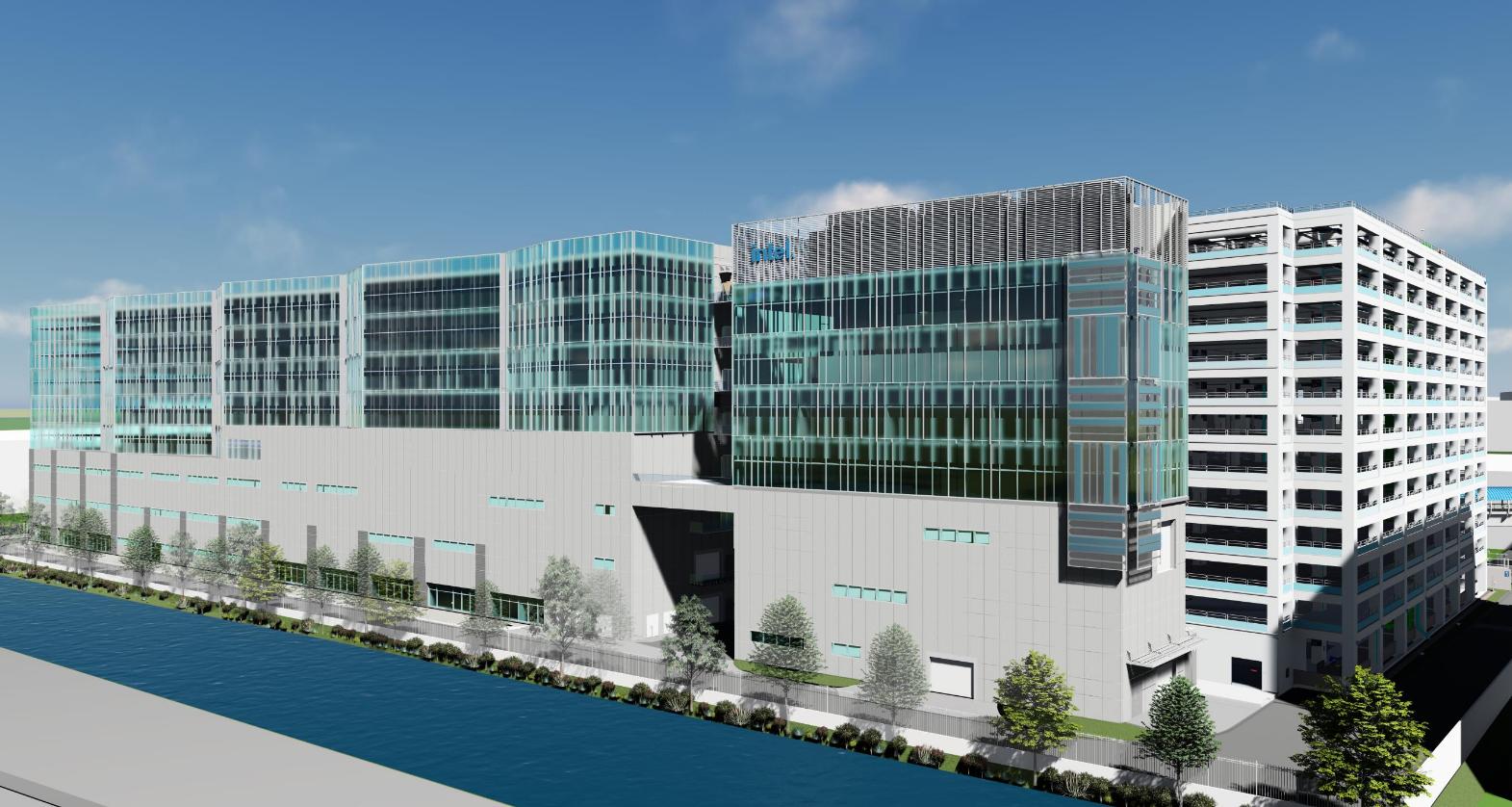

Associate Architect
Engaged in negotiating and formulating interior design conceptual plans, budgeting, coordinating with authorities, and strategically planning projects for private residential clients. Tailoring designs to align with client's needs and spatial requirements. Projects completed were several residential and industrial fit-out
Design and Built projects participated as follow:
Single Residency Bukit Banyan
Single Residency Bukit Gelugor
Single Residency Bukit Gambir
Interior Fit out for Lumileds Plant 1 & 2
Interior Fit-out for Ametek Engineered Material
Interior Fit-out and Facility Remodelling for Renesas Electronics
 Staff Cafeteria Plant 1
Staff Cafeteria Plant 1

Lumileds Staff Cafeteria Plant 1
The Brief called to remodel the space to accommodate three hundred (300) seating spaces. The client specifically requested to incorporate Covid-19 prevention and control design elements.
The concept adopted was to transform the utilitarian space with timber laminate and natural earth texture to emulate the cozy vibe during break times. Notice and flyers for awareness and information were stuck around the wall without order. We introduced a system of screens to create a dual function - dividing the visual point of the flat space

 Staff Cafeteria Plant 1
Staff Cafeteria Plant 1
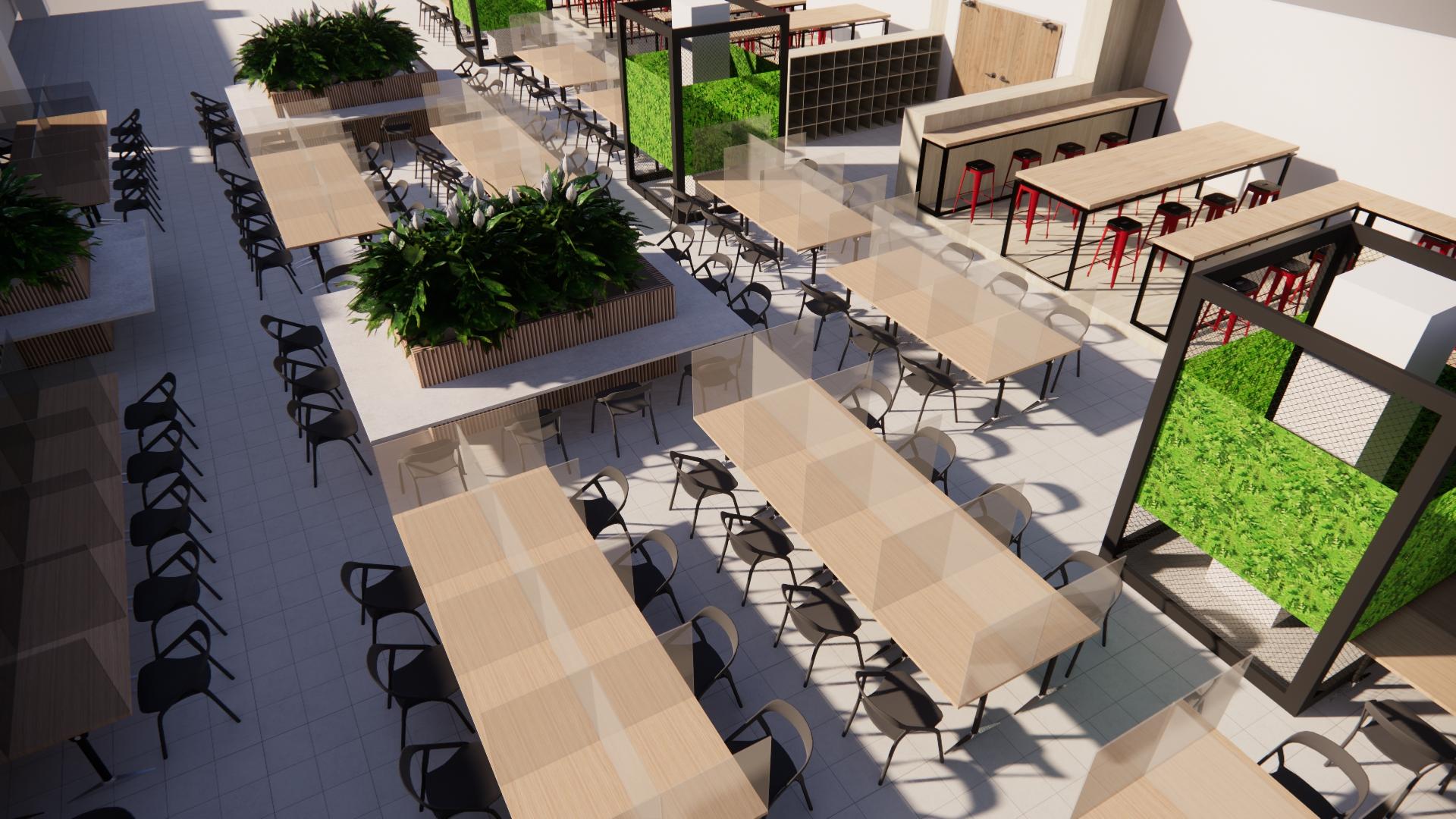 Lumileds Bayan Lepas
Staff Cafeteria Plant 2
Lumileds Bayan Lepas
Staff Cafeteria Plant 2
Lumileds Staff Cafeteria Plant 2
The Brief called to remodel the space to accommodate four hundred (400) seating spaces. The client specifically requested to incorporate Covid-19 prevention and control design elements.
The concept adopted was to transform the utilitarian space with varying seating options, from high tables to alfresco units with timber laminate and natural earth texture to emulate the cozy vibe during break times.
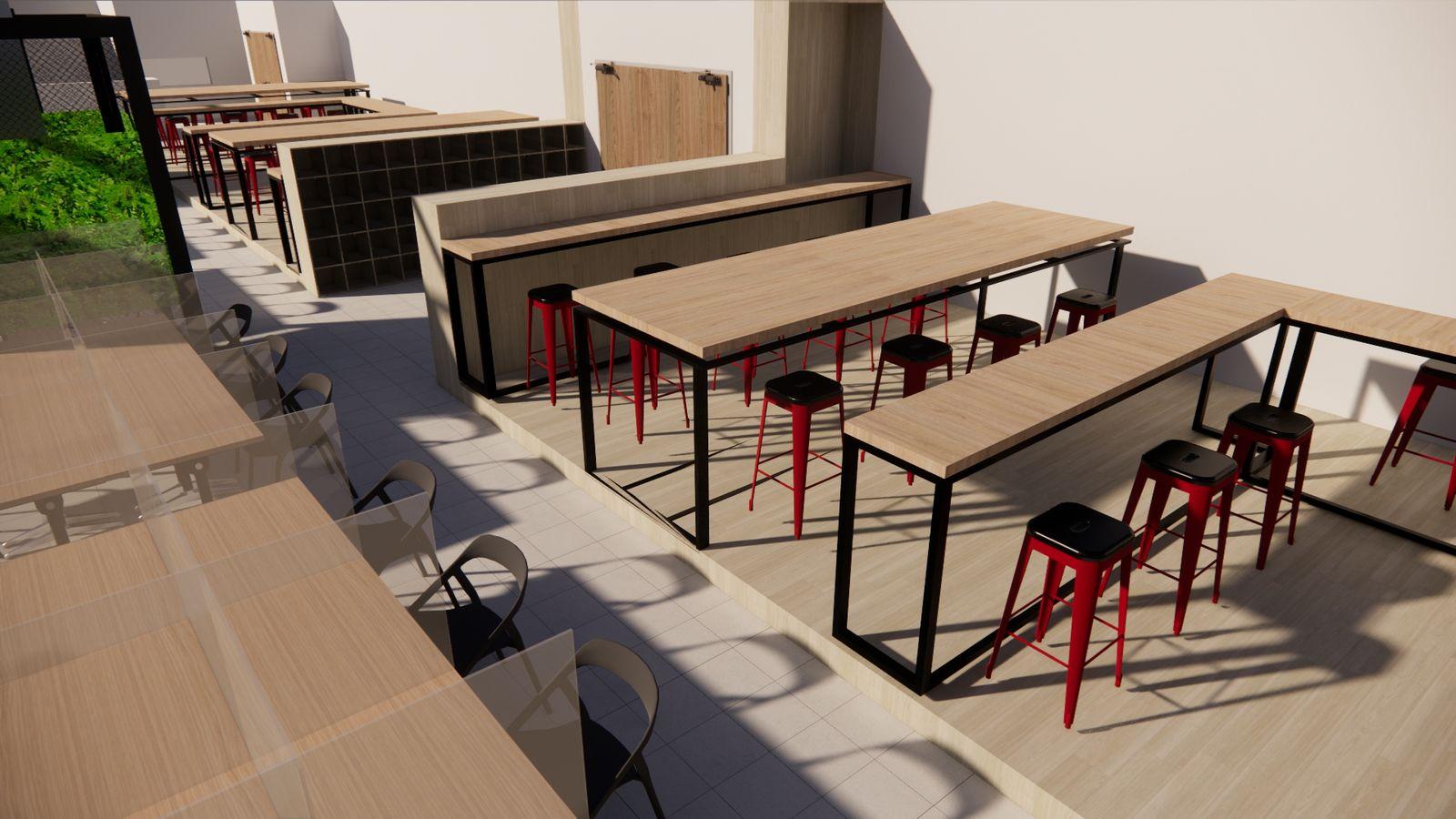
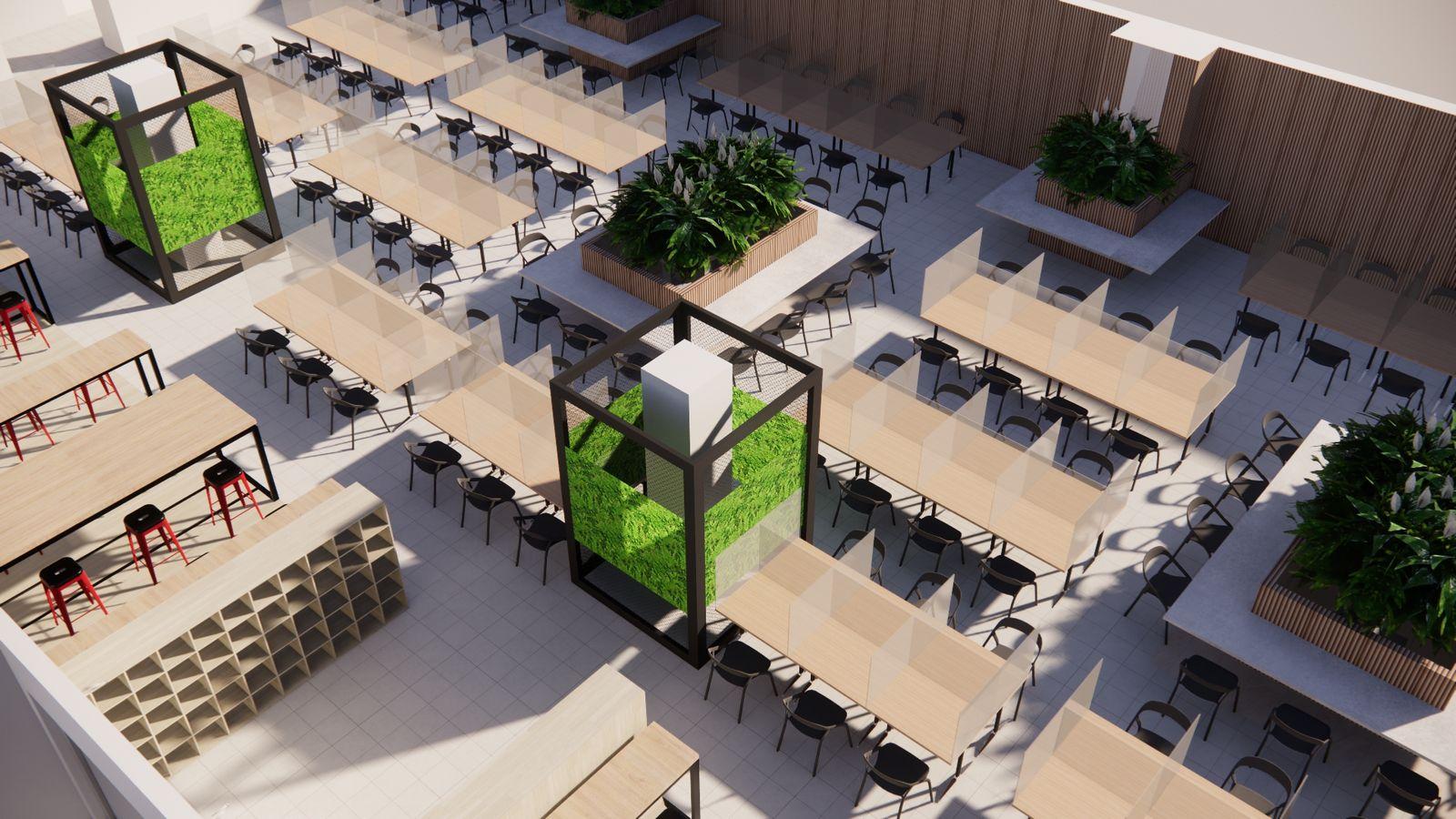
 Ametek Engineered Material, Bayan Lepas
Remodeled Lobby entry way
Ametek Engineered Material, Bayan Lepas
Remodeled Lobby entry way


The conceptual stage began with the industrial style cafe vibe and then was rationalized to fit for purpose. The brief called for remodeling one (1) unit conference room and one (1) unit meeting room into a staff lounge and pantry with a capacity of forty (40). On top of that, we were contracted to include a facelift for the entry lobby.

during the selection of furniture and finishes, there was a need for a slight twist as the choice of table and chairs did not meet the client's request.
Value-engineering was carried out to reselect the choice of furniture to cater to the end user needs



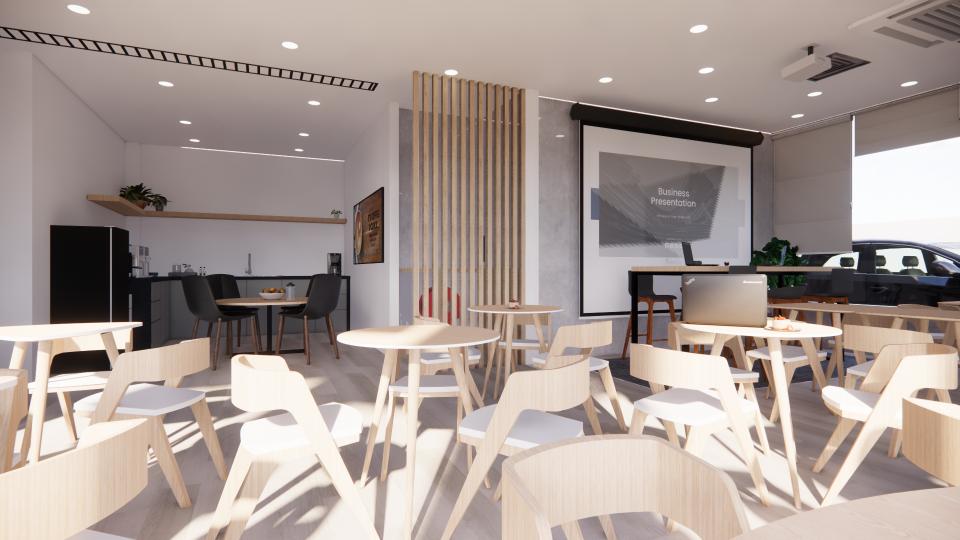 Ametek Engineered Material, Bayan Lepas
Staff Lounge
Ametek Engineered Material, Bayan Lepas
Staff Lounge
 Ametek Engineered Material, Bayan Lepas
Ametek Engineered Material, Bayan Lepas

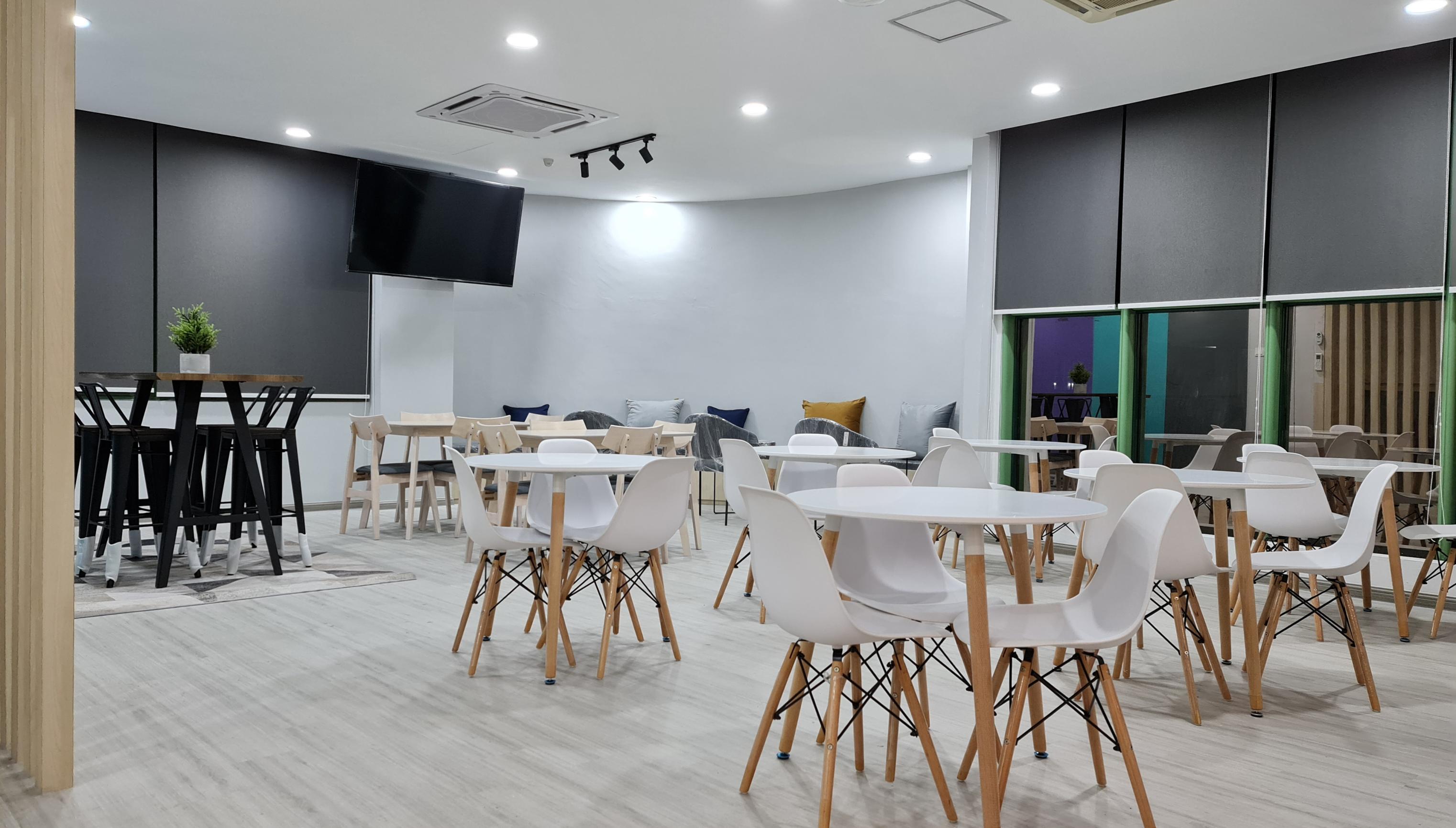
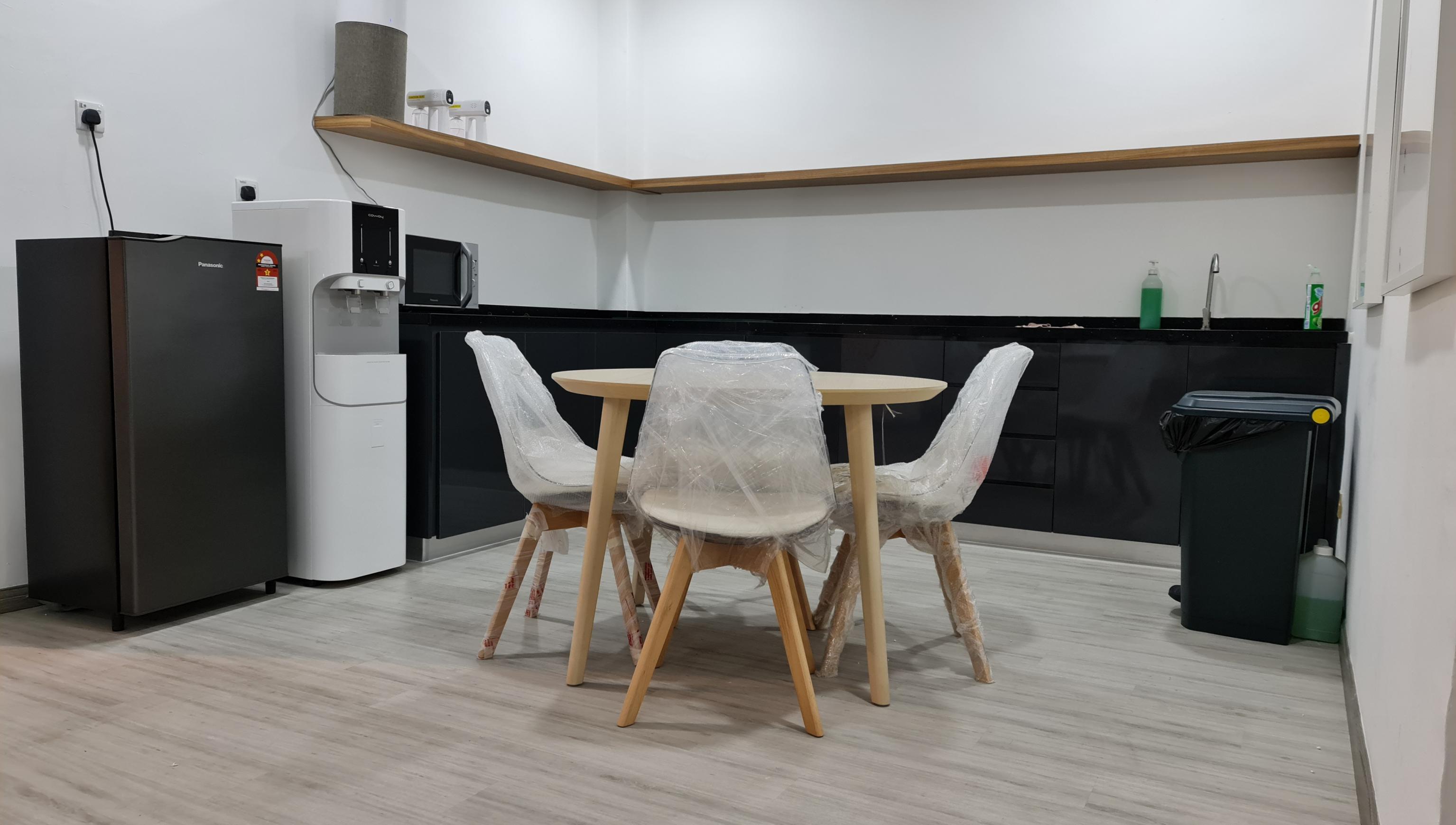 Completed works - WalkwayCompleted works - Pantry
Completed works - Lounge
Completed works - WalkwayCompleted works - Pantry
Completed works - Lounge
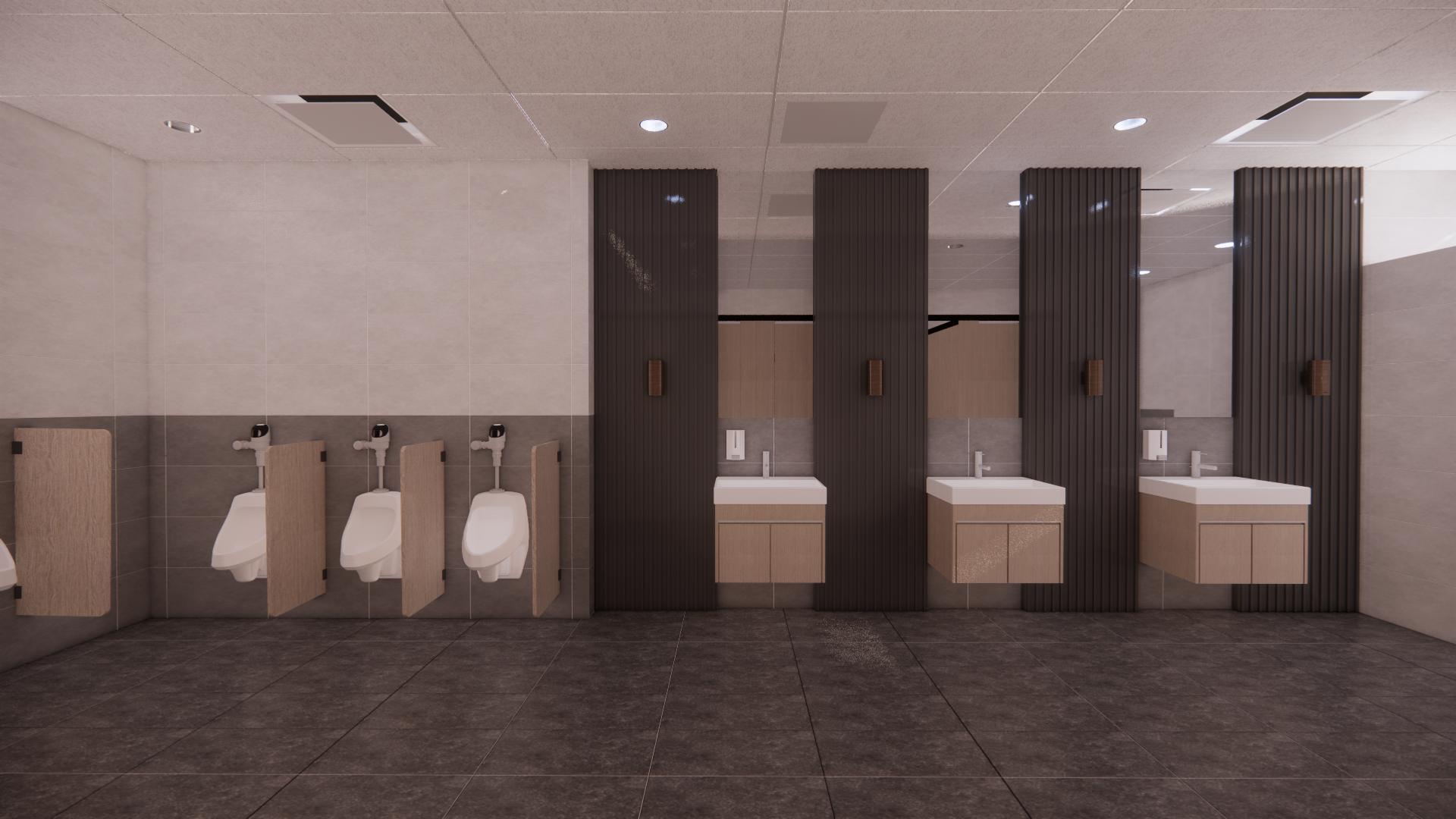
Remodelling of Male and Female Toilet
Renesas Semiconductor (M), Bayan Lepas
Remodelling of Male and Female Toilet
Renesas Semiconductor (M), Bayan Lepas
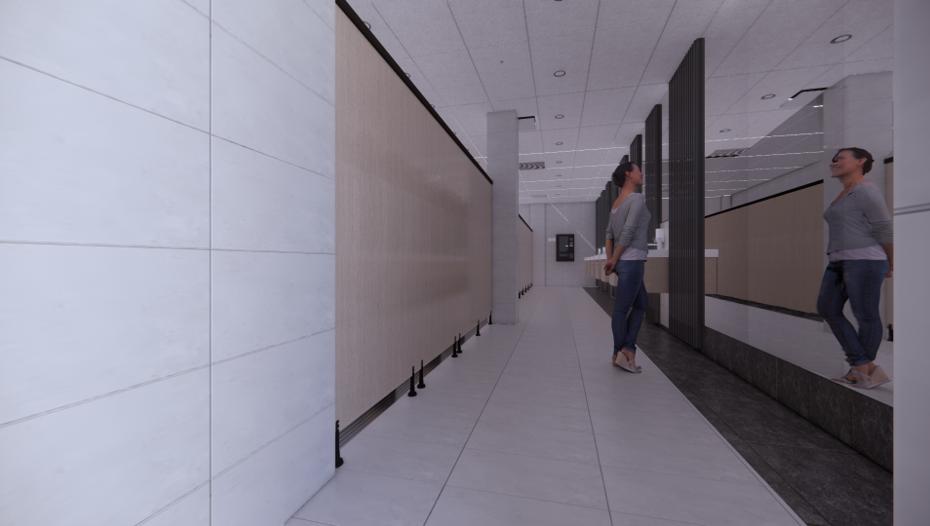
The brief was to give the existing staff toilet a facelift, with the scope of changing sanitary ware, pipe works, tiling work, signage, and wayfinding. The project was given a tight budget, hence we had to work meticulously to achieve the design intent.
The design intent was minimalist with clean lines with a black highlight to give the space a pop of colour.

Construction for the toilets were executed in phases, beginning with the male toilet, followed by the female toilet to minimize the impact of the reduction of toilet capacity.
The entire project was completed in five (5) months and is currently serving the entire production unit of Renesas Semiconductor.
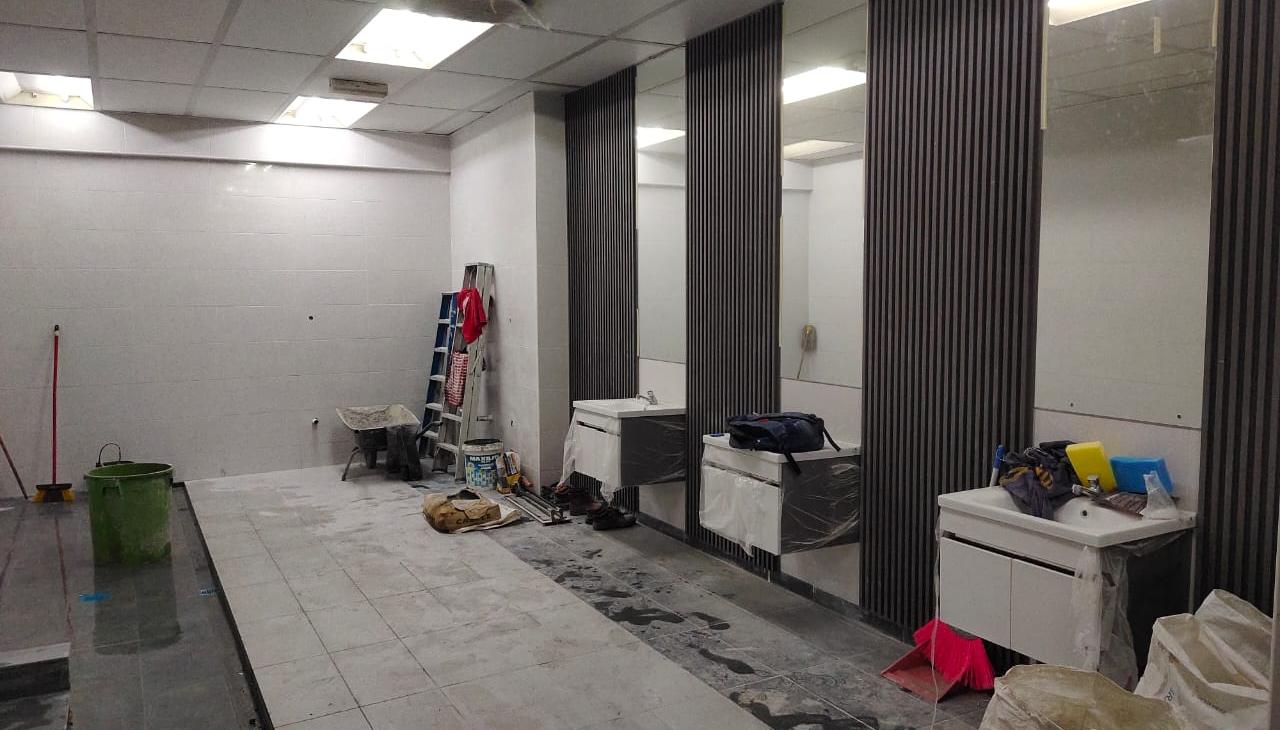


 Renesas Semiconductor (M), Bayan Lepas
Completed works - Male Toilet
Renesas Semiconductor (M), Bayan Lepas
Completed works - Male Toilet
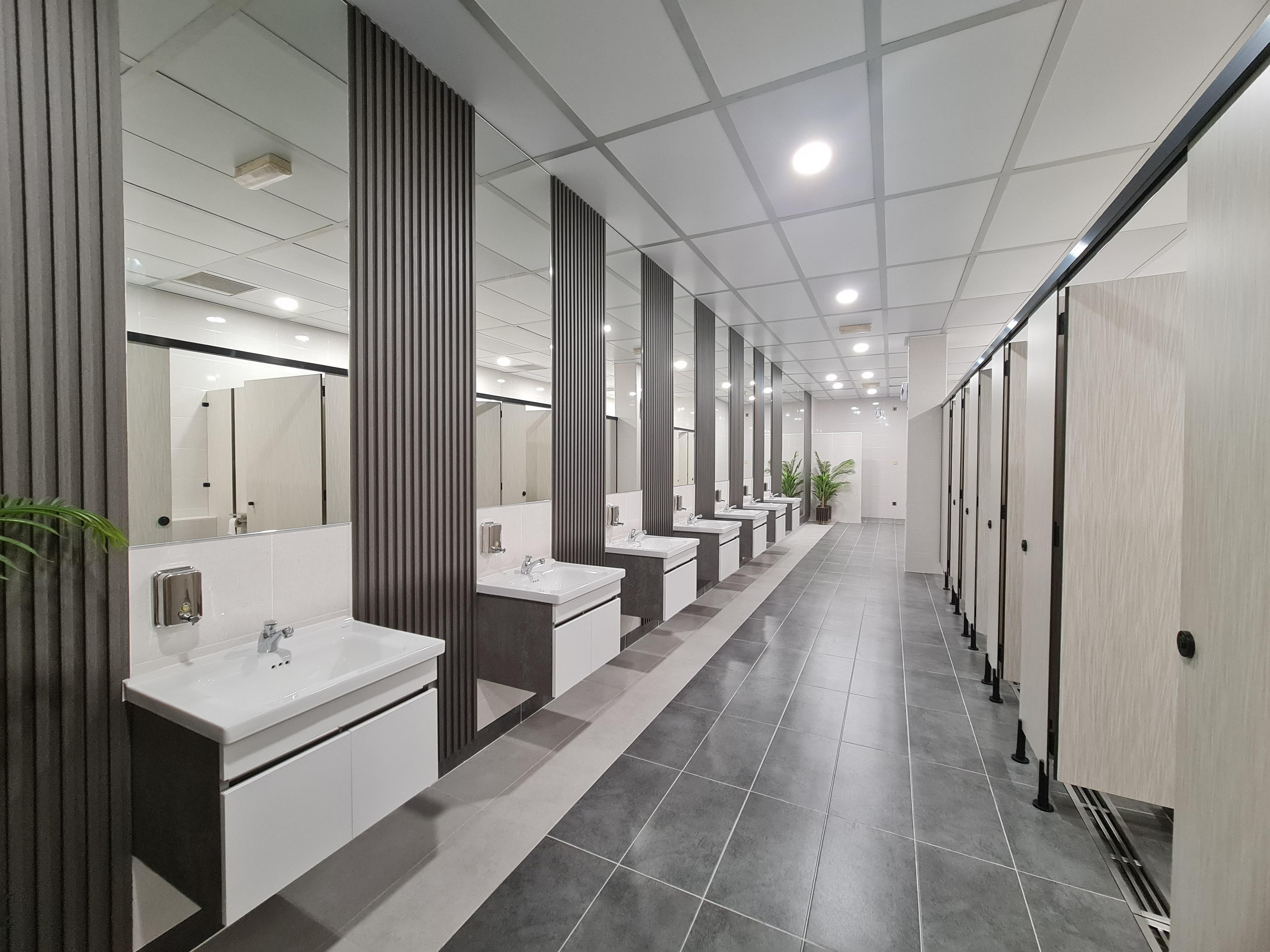 Renesas Semiconductor (M), Bayan Lepas
Completed works - Female Toilet
Renesas Semiconductor (M), Bayan Lepas
Completed works - Female Toilet
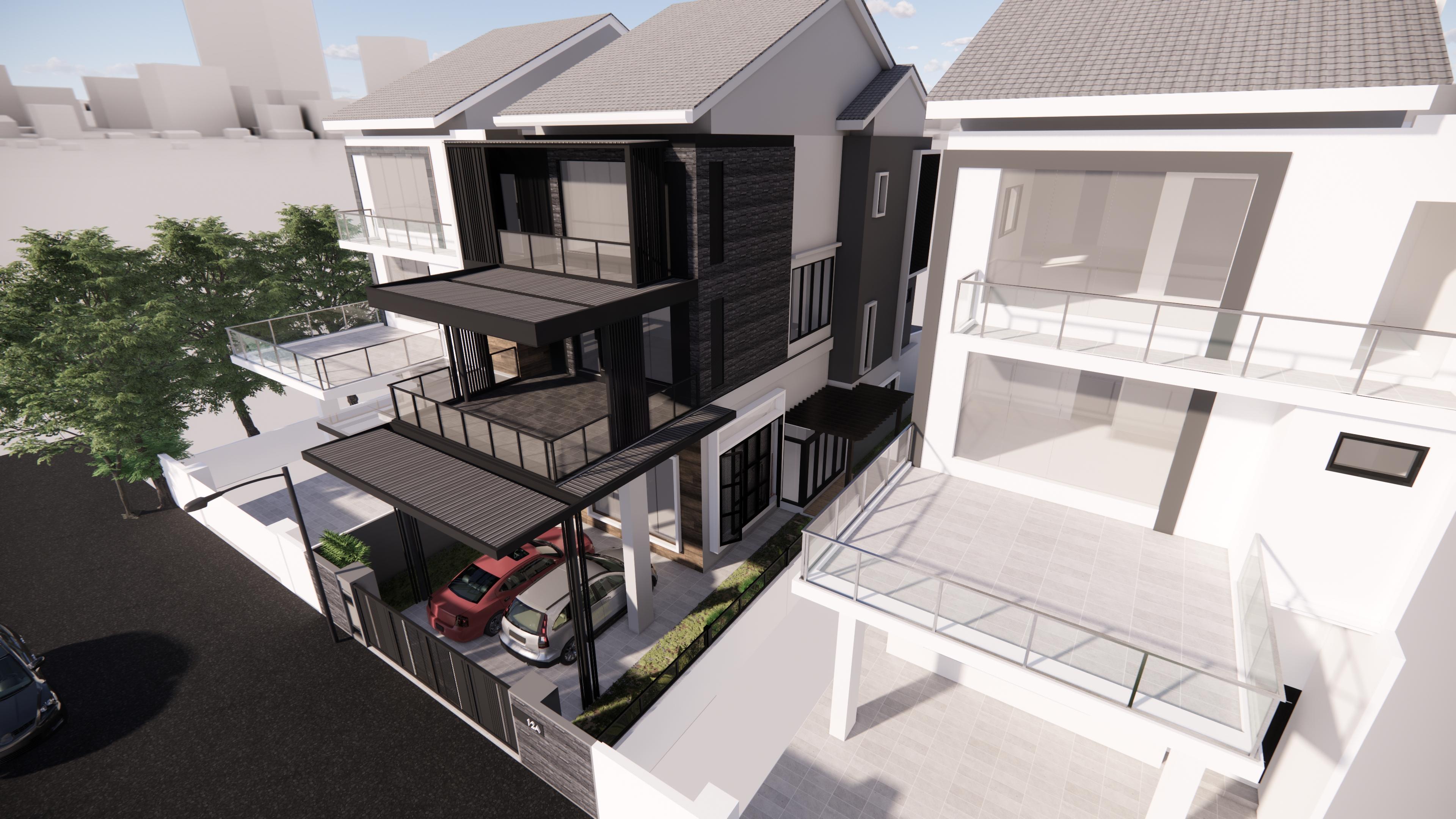 Single Residence Sri Perkasa
Single Residence Sri Perkasa
First task during my tenure as an Associate Architect. I was leading several single-residence design-and-build exercises. This is being featured as the client's wish list was to have his house stand out from afar.

ALM ARCHITECTS / MAR 2017 - MAR 2021
Project Architect
Proficiently overseen projects spanning diverse typologies, scales, and stages. A collaborative team player with a hands-on approach; dedicated to meeting deadlines and goals. Ensuring unwavering commitment to delivering products from concept to realization
• Design and Feasibility Study of Mixed Development Project for CP Landmark
• Design and Feasibility Study of Mixed Development Project for OSK Property
• Design and Sales Gallery fit out for HuaYang, Penang
• Design and Sales Gallery fit out for Eligan Base Development, Penang
• Collaborative partner for Pantai Hospital (PG) Extension
• Design and development of Residential and Commercial Development Projects for Paramount Property
• Design and development of Commercial Residential Development Project, KL
• Design and development of Commercial Residential Development Project for HuaYang
• Design and development of Residential Development Project, Kedah for Best Enviro.
• Design and development of Residential Development Project, Kedah for Paramount Property
• Tender and Value-Engineering of Affordable Housing Development Project for OSK Property
• Tender and Value-Engineering of Affordable Housing Development Project for Eligan Base
• Tender and Value-Engineering of Affordable Housing Development Project for Paramount Property
Aston Acacia, Huayang Group
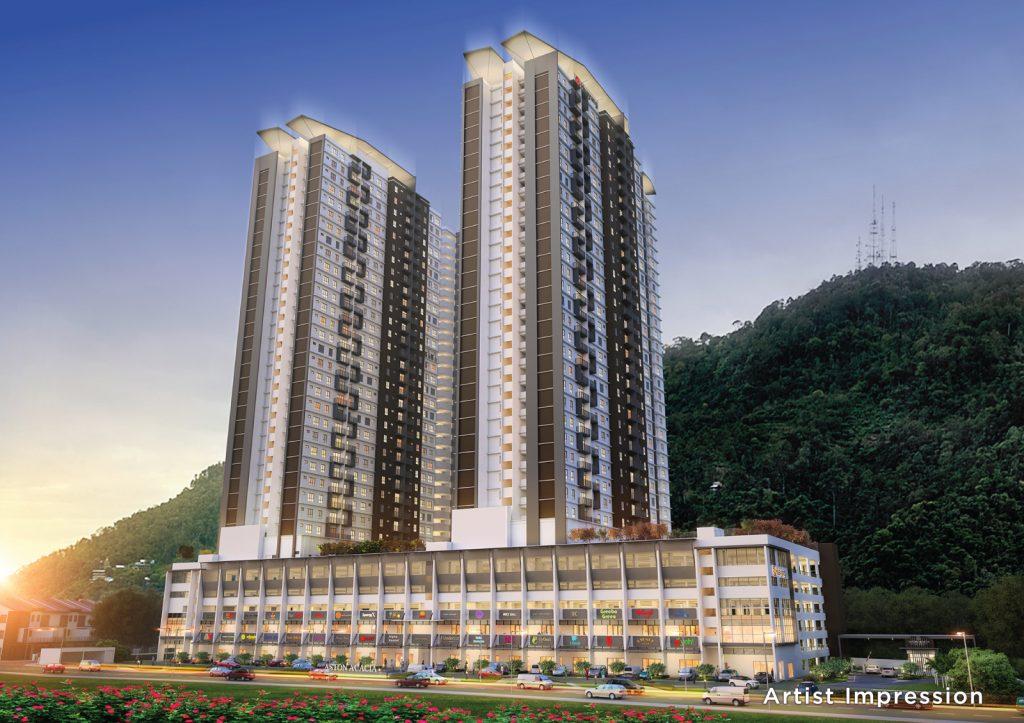
622 Units of Service Apartments at 33 Storeys. Lead the team in Planning Permission and Building Plan Submission Stage. Worked and established good relation with local authorities especially on BOMBA. Image source: https://astonacacia.com.my/
Status: Construction in progress

One of the earliest projects assigned by Ar. Liew Tze Siang. 245 Units of SOHO (41 Storeys) with Hotel & Dormitories (10 Storeys) and Facilities Floor on the 8th Floor and 51-53 Storeys. Led the submission of KMP in DBKL. Worked closely with DBKL Planning Dept and Local Consultants
Current status: Piling

Low-density development of ninety-six units 16 Storeys of apartments. The client only appointed a part-time quantity surveyor for taking off, hence there was an opportunity to experience the tender pre-qualification and completion process
Status: Construction in Progress
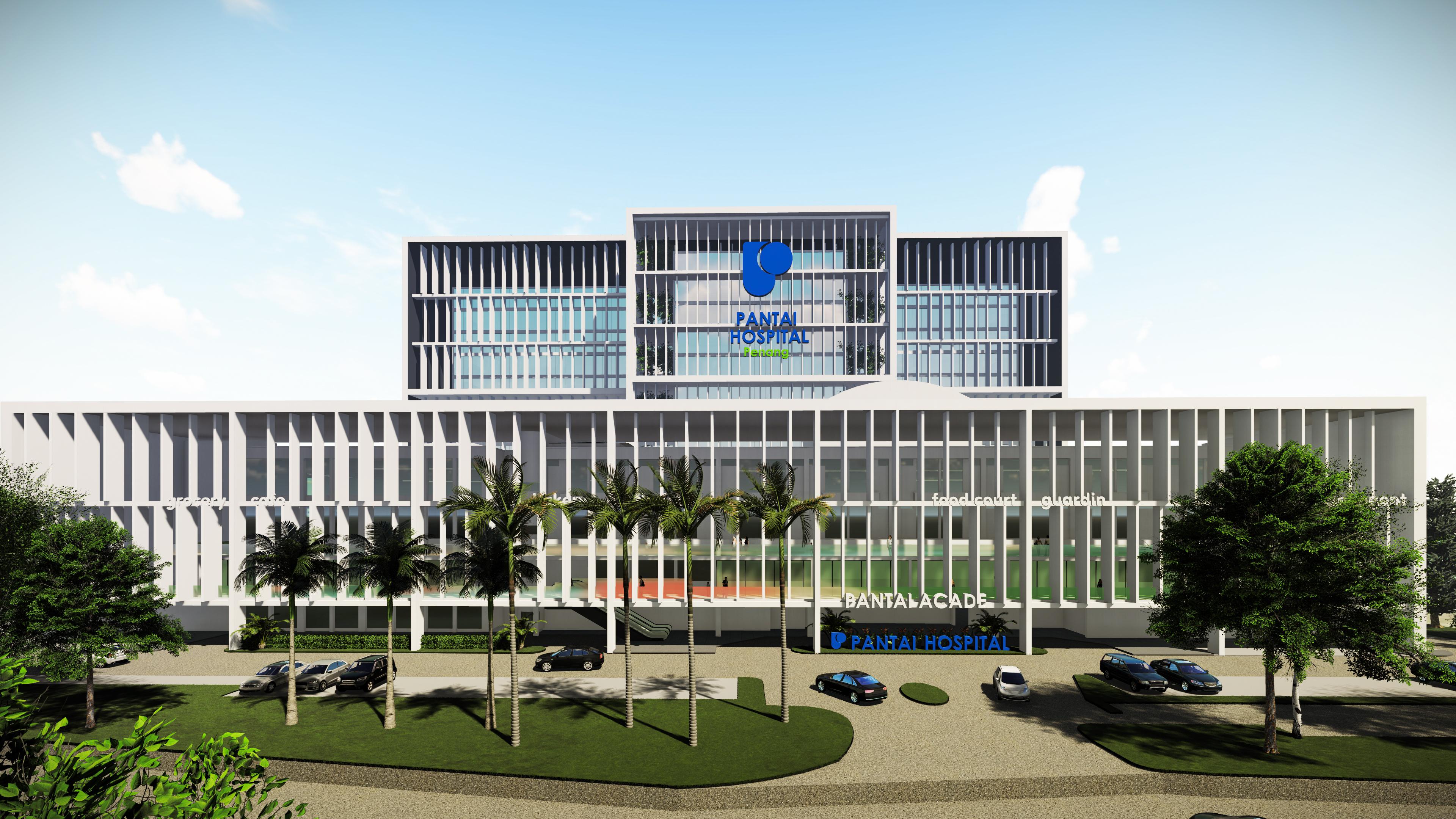
Proposed Mixed Development, OSK Property
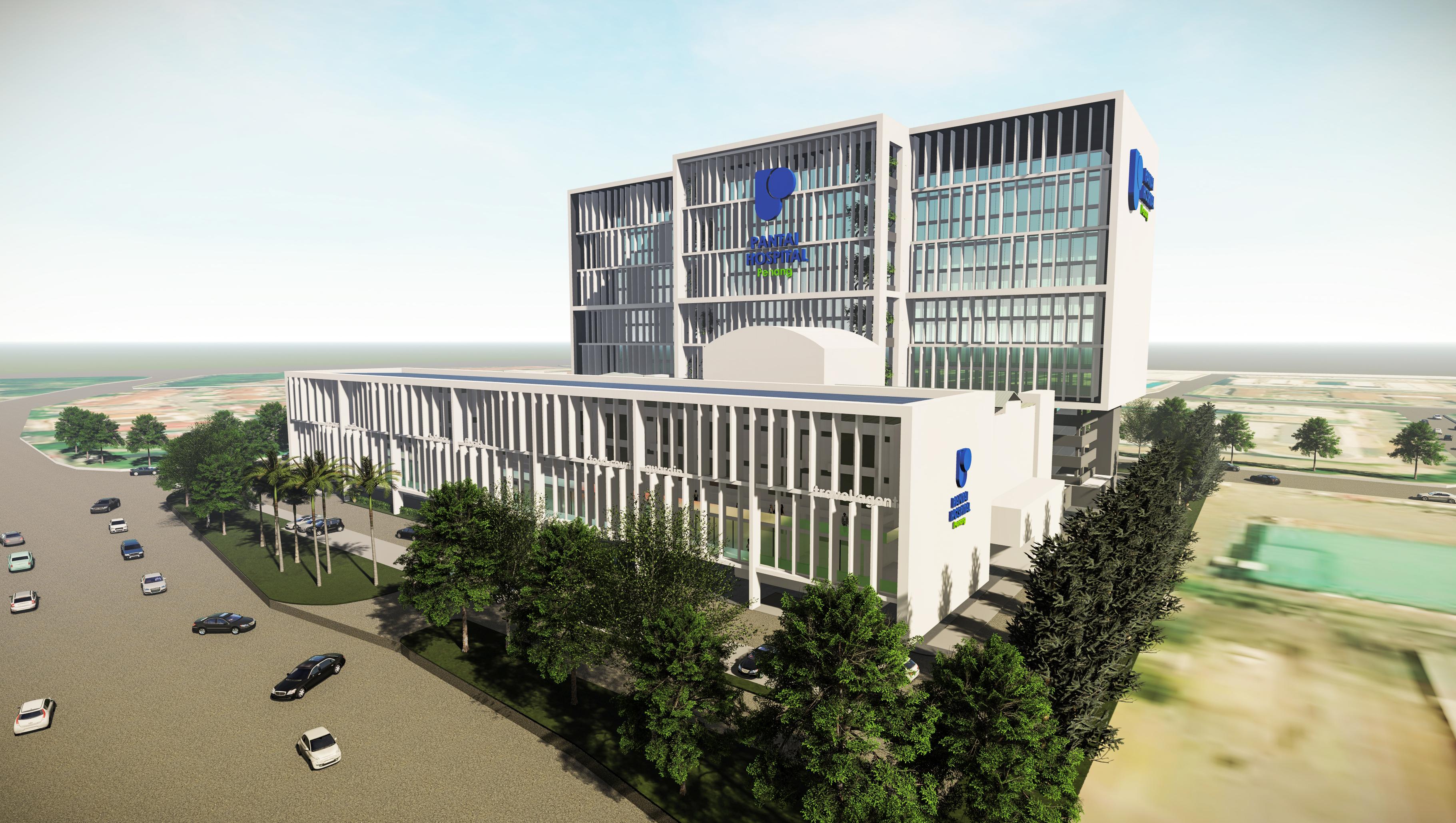
Pantai Hospital Penang Expansion was a joint venture between Arkipac Sdn Bhd as the Medical Planner and ALM Architects as the Principal Submitting Architect. The expansion project kickstarted with the conceptual stage for Phase 1A: 10 Storeys of medical wards and a multi-story car park, Phase 1B: future development of medical wards Phase 2: Recanting of the existing four-storey hospital building.:
Status: Design Development (Phase 2), Construction in Progress (Phase 1A)

Multiple Residential Scheme , Paramount Property Township development with multiple residential typologies and carried out over eight (8) years. During my tenure, Works completed comprising of Single Detached units, Semi Detach, and Terrace Housing.
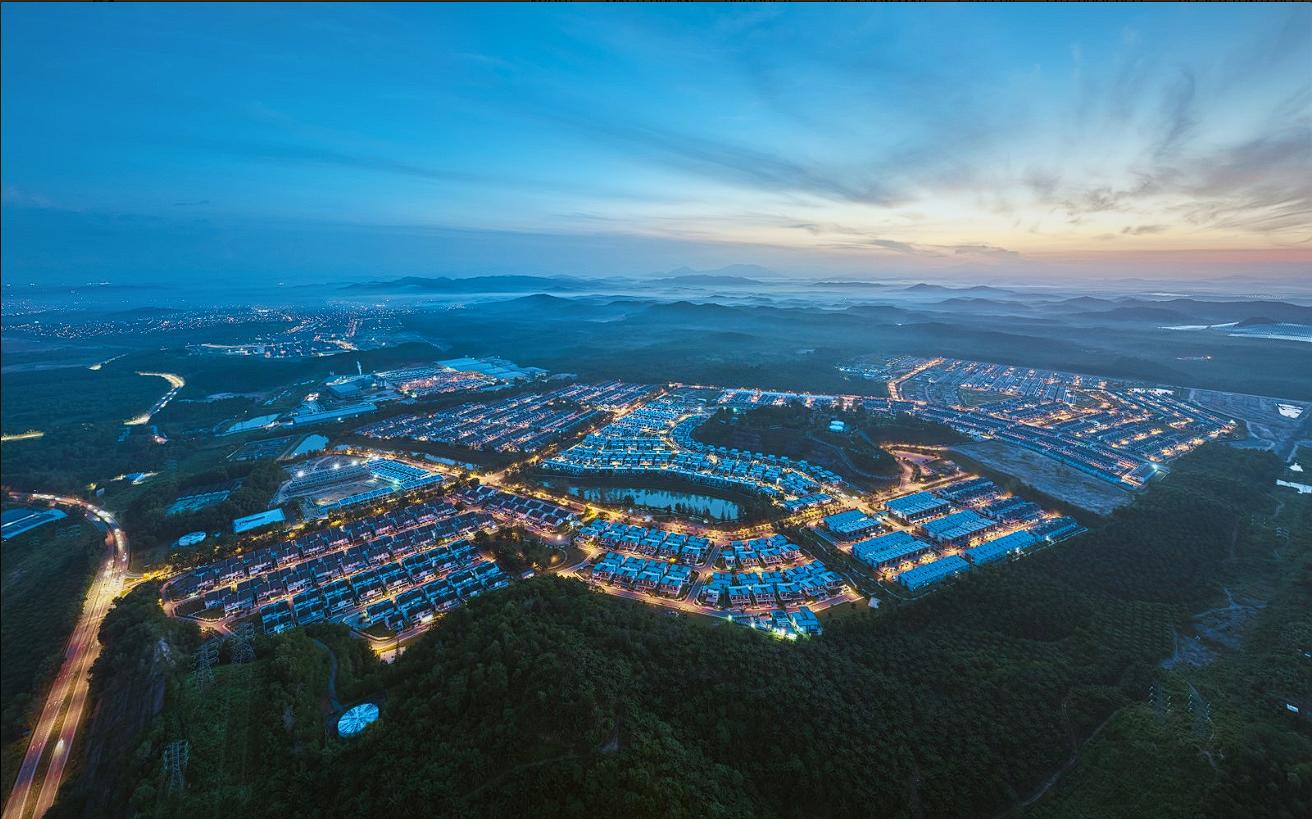
Photo source:
https://paramountproperty.my/bukitbanyan/gallery/
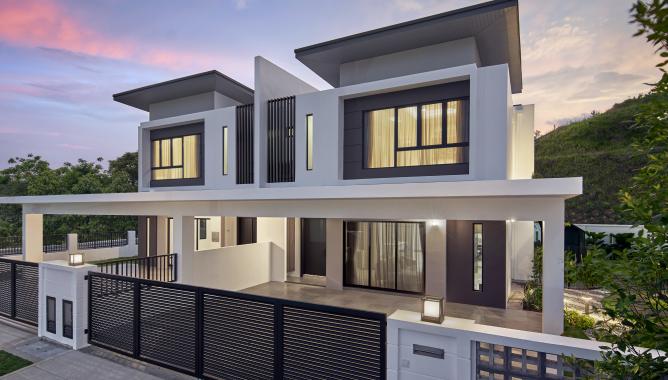

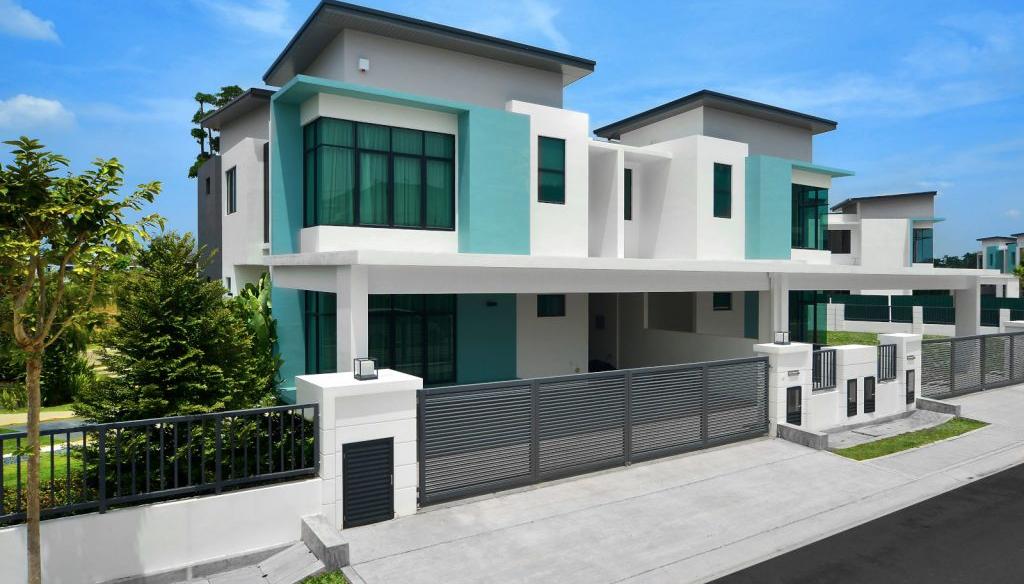
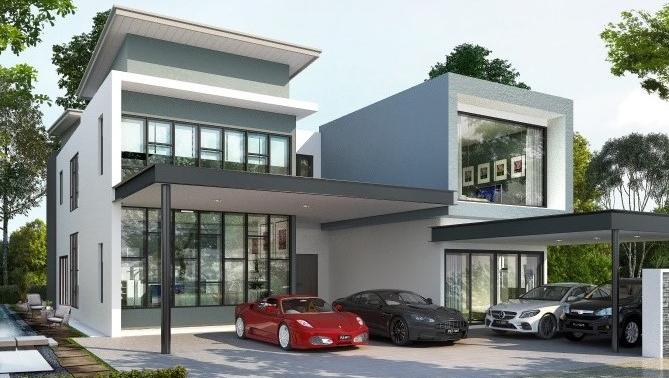
Multiple Residential Scheme , Paramount Property

Among the completed development phases during my tenure were: Amaryn 2, Sierra 2A, Sierra 3, Emilia 1 & 2, Citra 2,
Photo source:
https://paramountproperty.my/bukitbanyan/gallery/

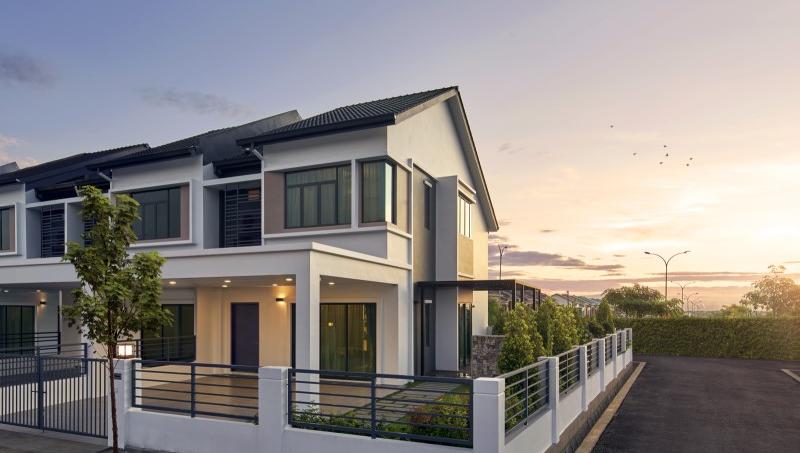
Photo source:
https://paramountproperty.my/bukitbanyan/gallery/

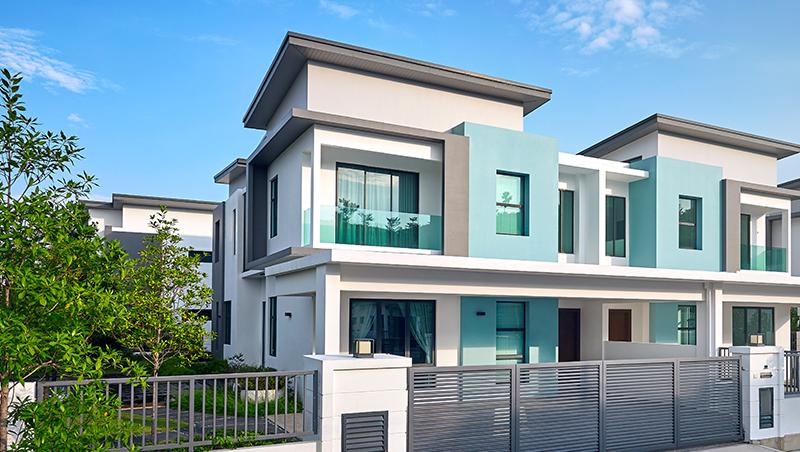

Proposed Mixed Development, OSK Property
Aside from project management and contract implementation, I expanded and got involved with the conceptualization process, working as a team player to develop spatial concepts on a 5.54-acre land., feature the following building composition:
Hotel - 20 Floors @ 220 Units
Serviced Apartments - 36 Floors @ 630 Units
Retail - 4 Floors @ 87,000sqft
Status: Shelved
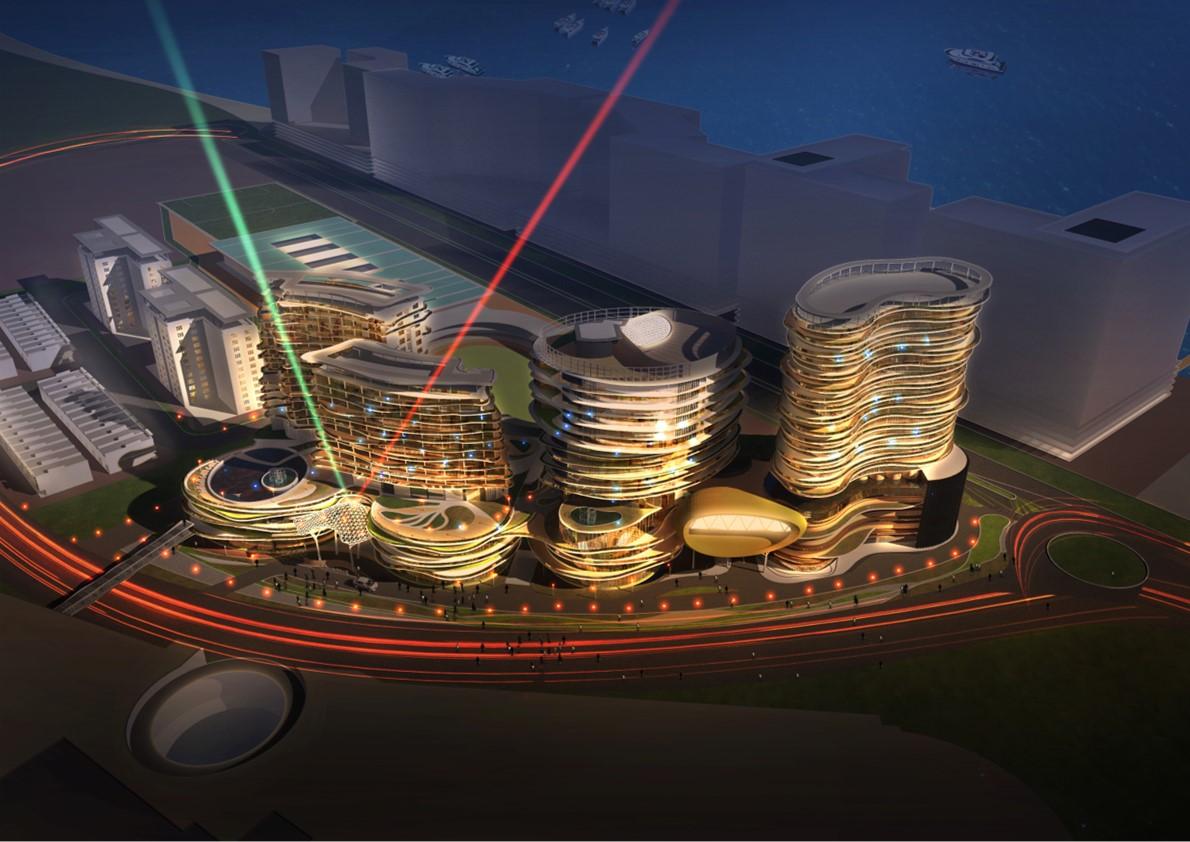
Proposed Mixed Development, CP Landmark
Proposed mixed development on the Vacant Land that is currently the open space car park opposite Queens Waterfront Development. The proposed scheme includes the following for consideration:
Hotel - 14 Floors @ 252 Units
Serviced Apartments - 14 Floors @ 240 Units
Corporate O�ce - 16 Floors @ 95 U
Status: Shelved
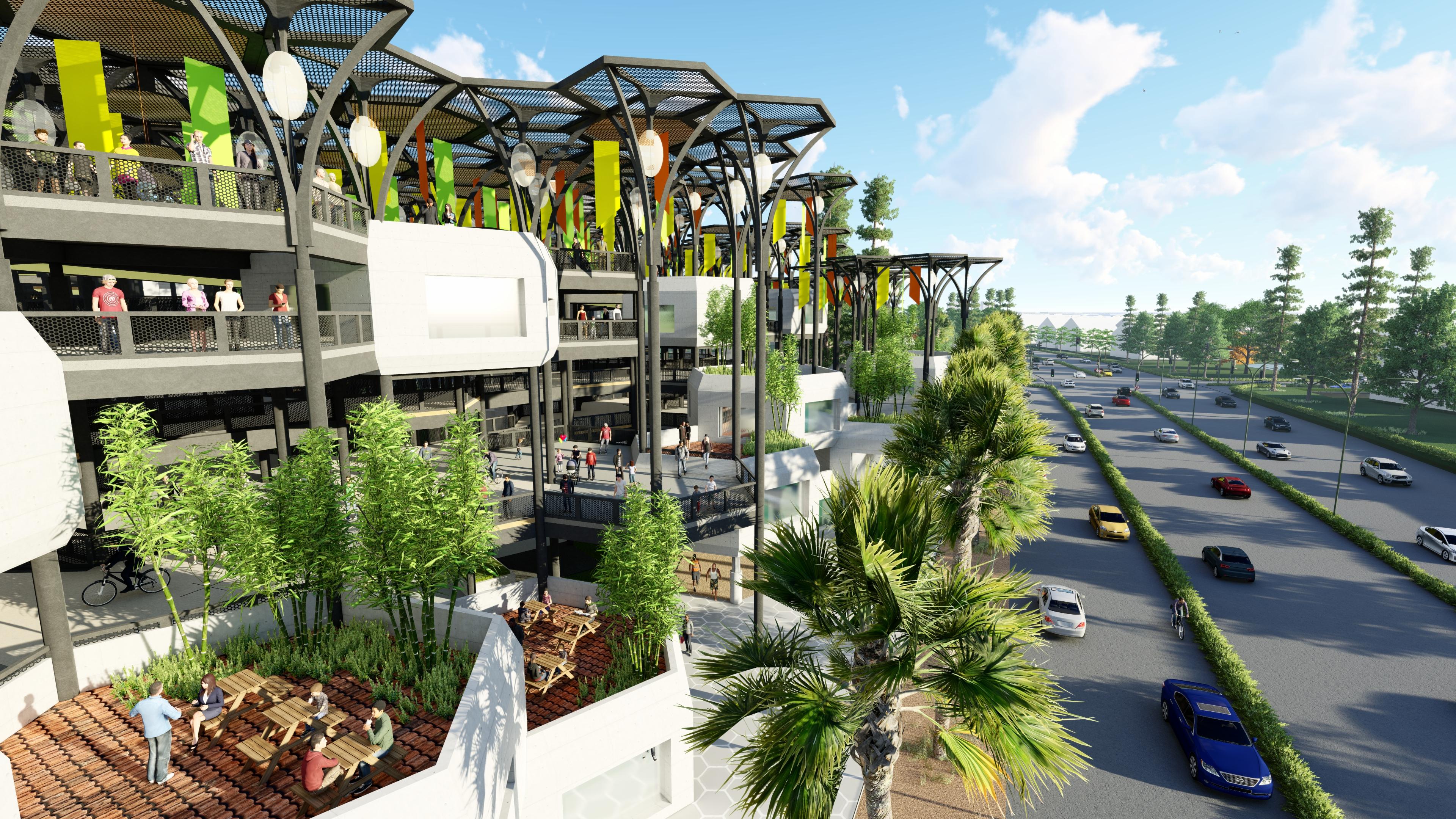

The proposed commercial development is set around a series of modular platforms combined to form clustered functional spaces for commercial activities. Led by Ar. Mei Chee Seong, the design emulates an open-concept commercial space that will act as the main attraction in Bukit Banyan


PROFESSIONAL EXPERIENCE
An engaged team contributor, supporting leaders during the schematic design phase by proficiently translating design briefs into design proposals. Other duties include playing a pivotal role by aiding leaders in the preparation of tender documents for contract execution.
Commercial residential development project for Ewein Zenith Development.
Residential development project for IJM Property
VERITAS ARCHITECT (PG) SDN BHD/ DEC 2016 - FEB 2017
Residential development project for IJM Property Status: Construction in Progress
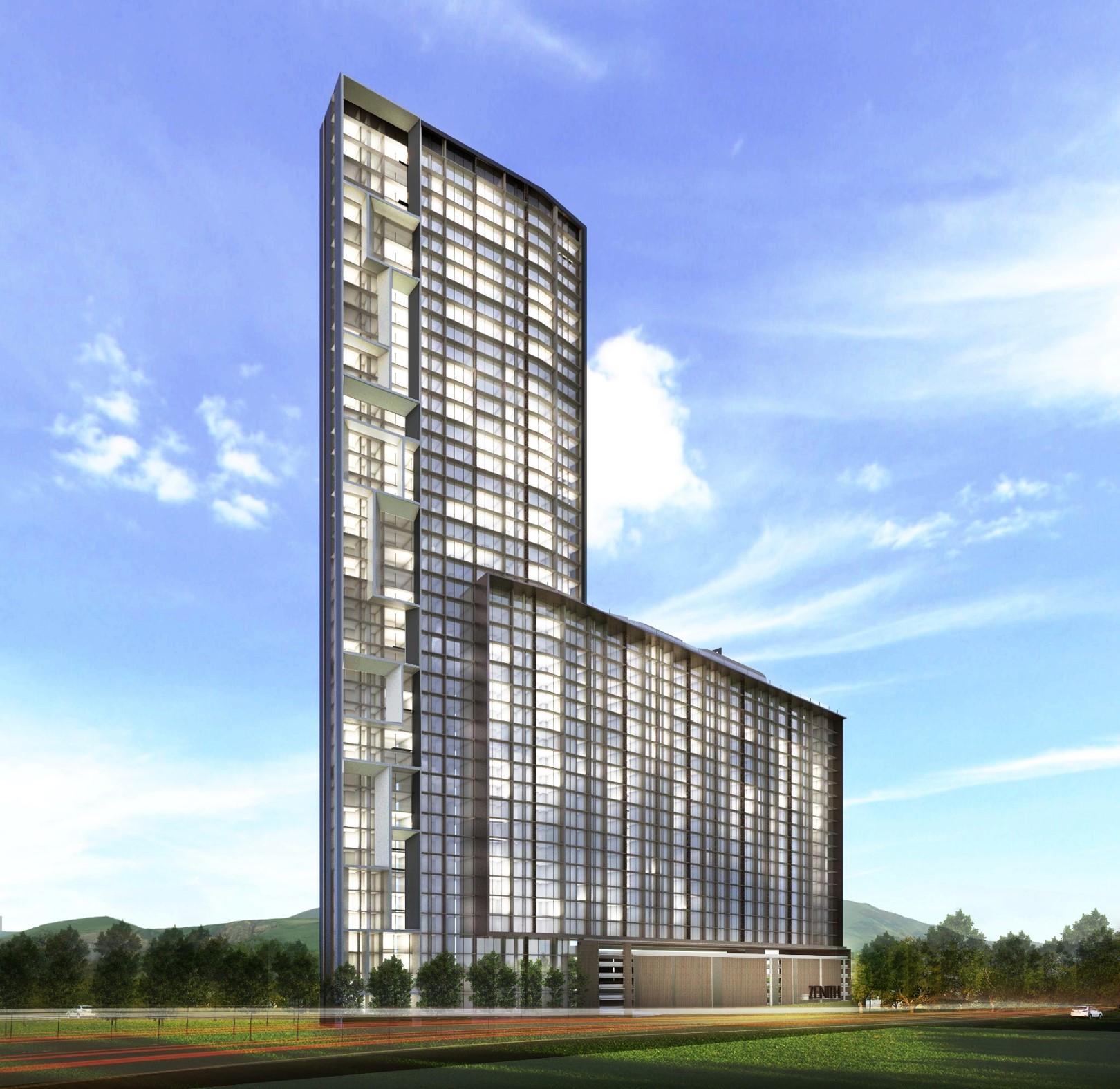
Commercial residential development project for Ewein Zenith Development. Status: Shelved
EXPERIENCE
LSB ARKITEK / AUG 2014 - NOV 2016
Junior Architect
Fresh graduate with the given role as an Assistant Architect in various residential, institutional, and commercial development of varying scales and stages.
• Design and Feasibility study PPA1M residential development
• Collaborative partner for Mount Miriam Hospital Extension
• Design and development of Residential Development Project, Kedah
• Design and Development of Commercial Development inJohor for Malton Group
• Design and Development of Industrial Building, Kedah for Camphill Technology
• Tender and Project Commencement for Private Residency Renovation and Interior Fit-out.
•Completion of 5 Storey FoYi Haemodialysis Centre, Penang
Completion of Residential Development Project for Reka Indah Development
Completion of SJKC Beng Teik
Completion of Residential Development Project for Country Heights Holdings Berhad
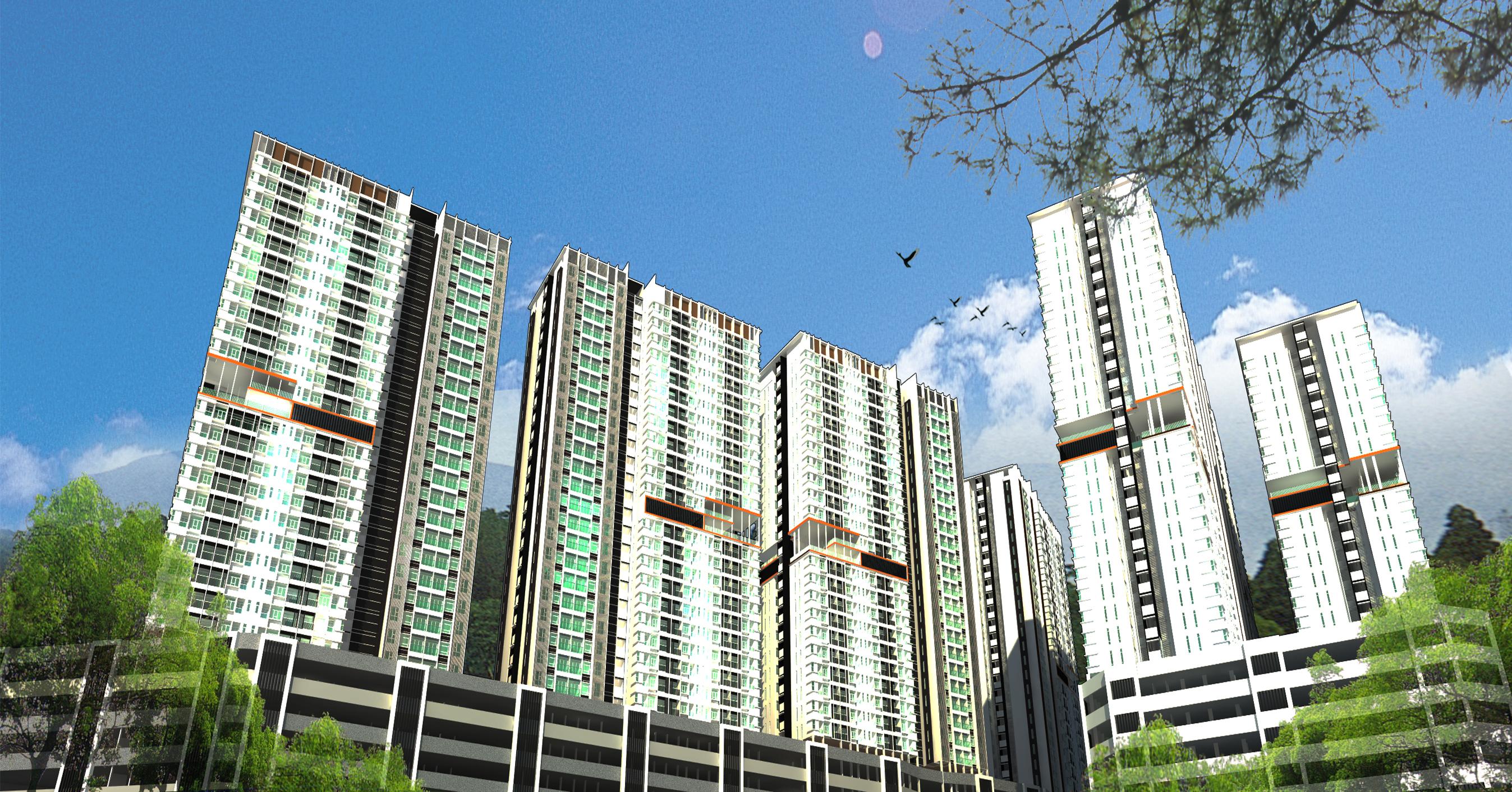
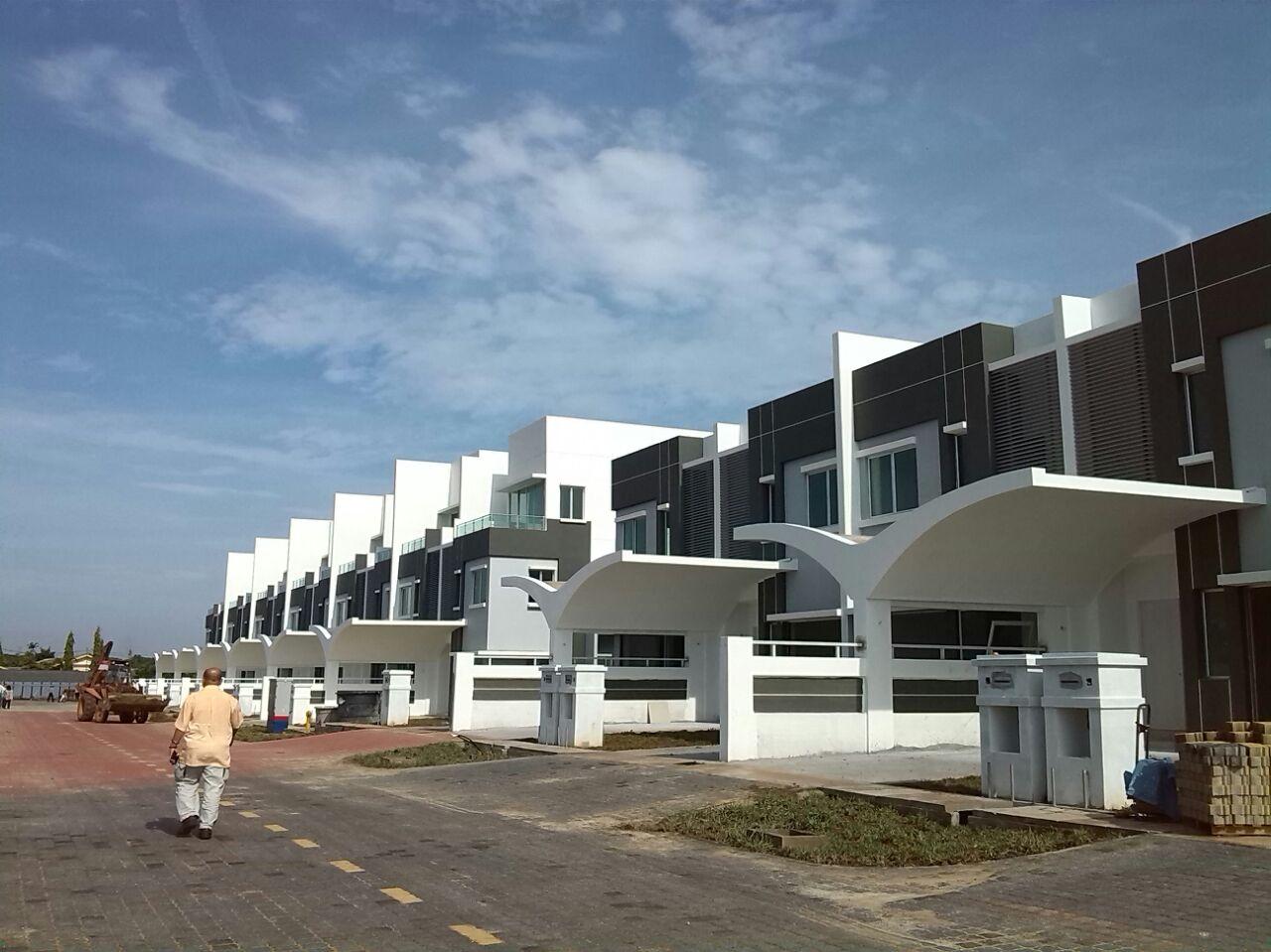
An exclusive low density freehold development in the private enclave of Kolej Heights Utara, Belleza Garden Homes are surrounded by lush linear gardens that, This is the very first project I encountered with upon graduation. The first task was to prepare a defect list for issuance upon issuance of CPC. There was a great amount of lessons learned which i adopt till to this very day.
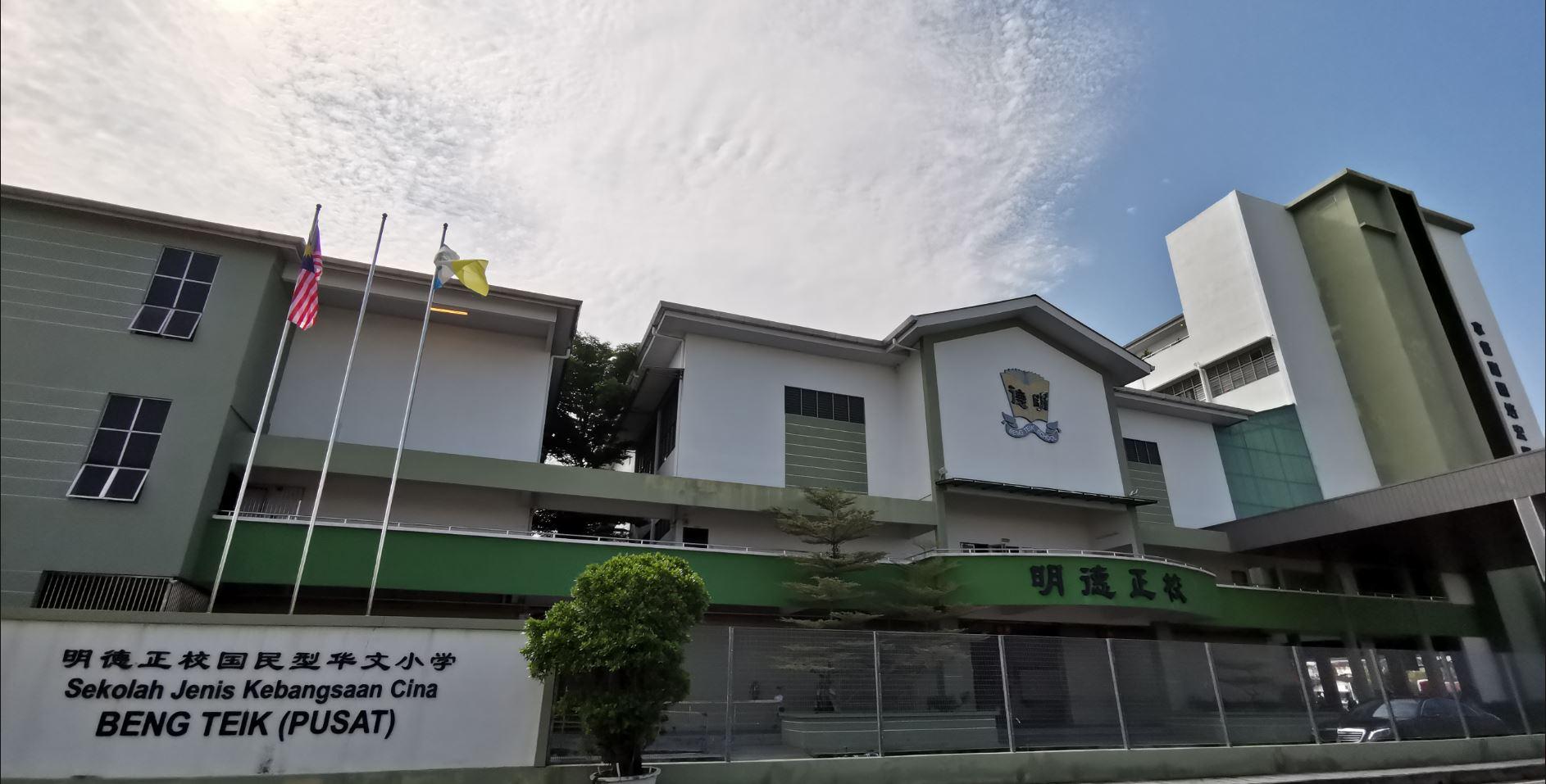
SJKC Beng Teik Phase 1 and 2 was an eye opener towards design compliance, contract administration and land administration issues. Built on a land acquired through a lease, there were a different set of challenges that was refreshing to me as a Junior Architect

Penang Fo Yi Haemodialysis Society is the third dialysis centre in Penang.
The five-storey centre built on a 0.2ha plot on Jalan Permatang Damar Laut in Batu Maung to cater to needy patients from the area. The experience from building plan to completion took 2 years, come with its unique set of obstacles and valuable lessons that made me a better architect and vow to continue learning as long as I am within this field
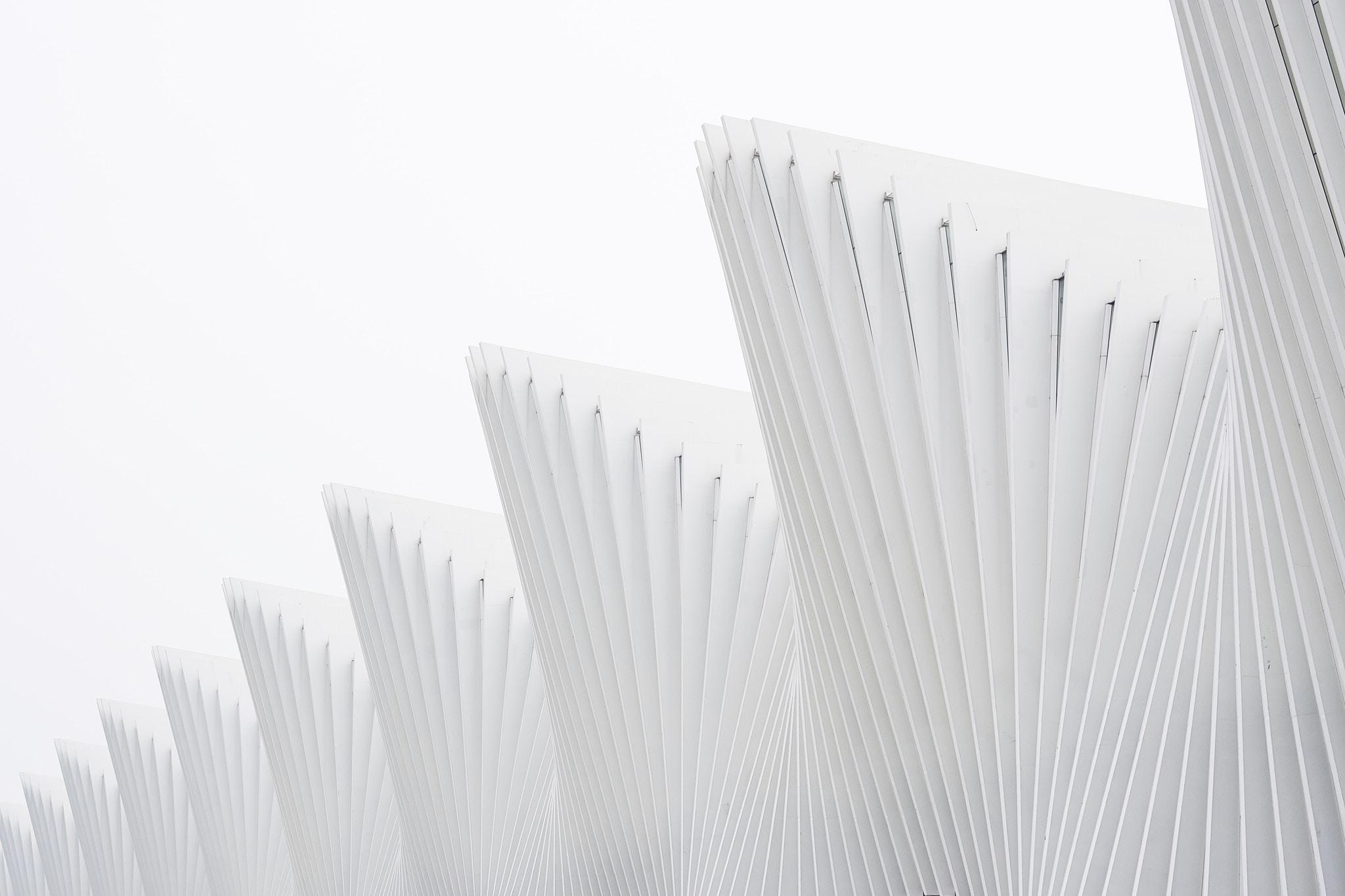

https://www.linkedin.com/in/adeline7/