ADHAM MOHAMED
ARCHITECTURE AND URBAN DESIGN
2017-2020

2019

2017-2020

2019
MAIL TELEPHONE
PORTFOLIO LINK
UNIVERSITY OF STUTTGART
BACHELOR THESIS
2015-2020
GERMAN UNIVERSITY IN CAIRO
ARCHITECTURE AND URBAN DESIGN
2001-2015
COLLÈGE DE LA SALLE
ARABIC
ENGLISH
FRENCH
GERMAN
ADHAM170@GMAIL.COM
+201093810570
https://issuu.com/ adhammohamedmustafa /docs/portfolio1
2020-
2019
MOTHER TONGUE C1 B2 A2
SENIOR ARCHITECT AT DAR
ARAFA ARCHITECTURE
CAIRO
ARCHITECTURE DESIGN & BUILD
INTERN AT MBA ARCHITECTS STUTTGART
ARCHITECTURE AND INTERIOR DESIGN
2018
INTERN AT BFARCHITECTURE ANTWERP
ARCHITECTURE AND INTERIOR DESIGN
2018-2019
ASSOCIATE ARCHITECT AT ZDS ARCHITECTS CAIRO
ARCHITECTURE AND URBAN DESIGN
2017
JUNIOR TEACHING ASSISTANT DESIGN STUDIO I
SUPERVISED BY PROF. DUNJA KARCHER.
2016-2017
JUNIOR TEACHING ASSISTANT DESCRIPTIVE GEOMETRY
SUPERVISED BY PROF. ERWIN HERZBERGER
AUTOCAD REVIT
RHINOCEROS 3D VRAY
GRASSHOPPER PHOTOSHOP
INDESIGN ILLUSTRATOR
3DSMAX SKETCHUP
CORONA UNITY
MICROSOFT OFFICE PRIMAVERA

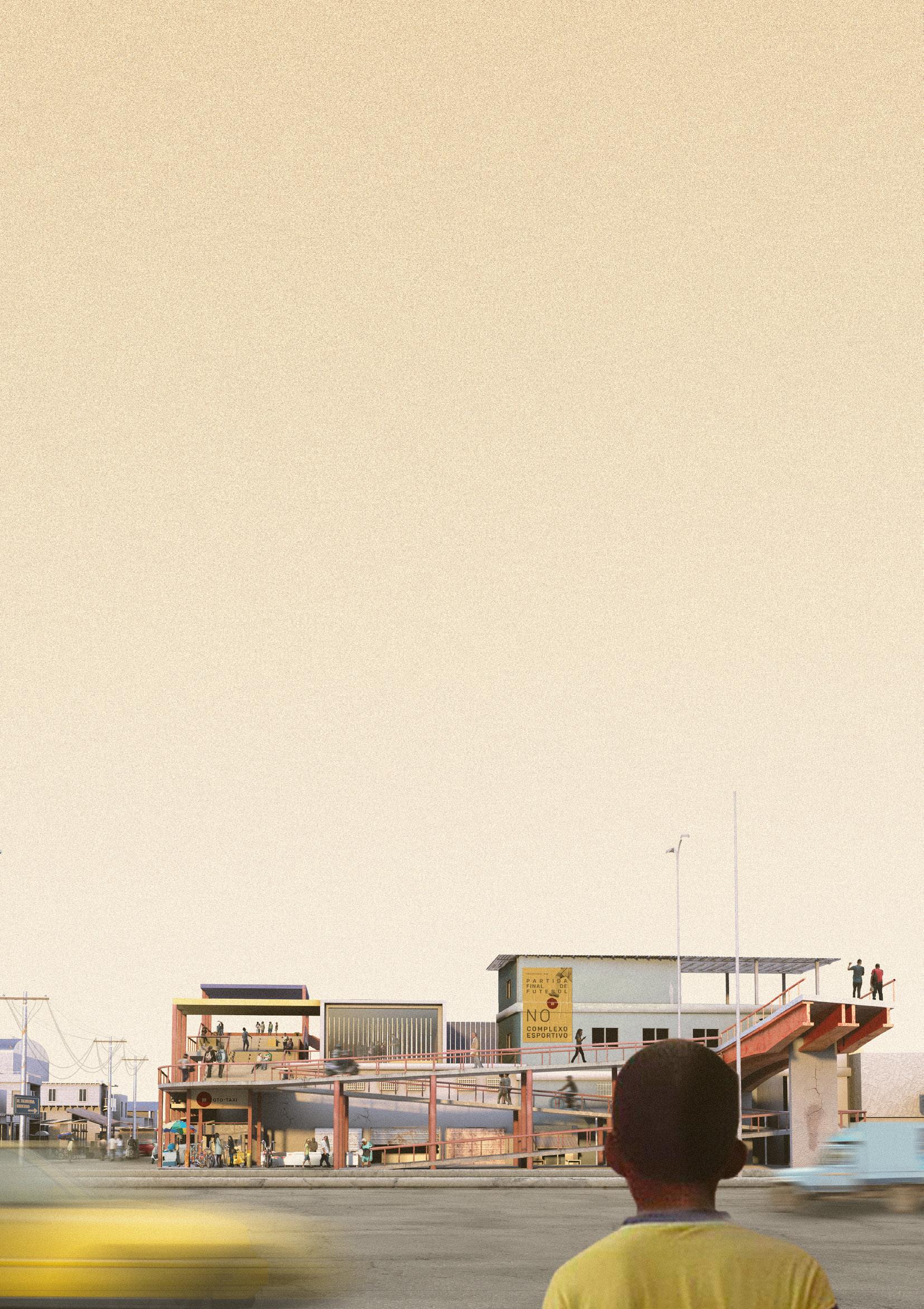
WHILE READING ON RIO DE JANEIRO AND THE AREA OF COMPLEXO DA MARÉ, THE PUBLIC TRANSPORTATION SERVICES USING MOTORCYCLES, THE SO-CALLED MOTOTAXIS BRIDGES THE GAP BETWEEN THE EXISTING LEGAL INFRASTRUCTURE AND MEANS OF TRANSPORTATION, AND THE SOMEHOW INACCESSIBLE AREAS INSIDE THE FAVELAS.
THE DESIGN STRATEGY DISREGARDS THE URBAN PLANNERS' MANAGERIAL PERSPECTIVE IN FAVOR OF AN APPROACH THAT EMBRACES THE POPULAR ACTIVITIES AT AND AROUND THE SEVEN MOTOTAXI STOPS INSIDE THE COMPETITION AREA. MOTOTAXI URBANISM ENGAGES IN UTILIZING, REMODELING AND REPROGRAMMING; IT ATTEMPTS TO ENLARGE AND UPSCALE ACTIVITIES THAT CAN BE ASSOCIATED WITH AND ACTUALLY FOUND AT AND IN THE VICINITY OF THE VARIOUS MOTOTAXIS STOPS.
THE PROPOSALS INTRODUCE COMPACT MULTIFUNCTIONAL STRUCTURES WITH TWO MAIN TYPES. THE MULTIFUNCTIONAL PASSAGE BUILDINGS AT PRIME LOCATIONS WITH NUMBERS OF PEOPLE PASSING BY AND THROUGH, SET AS STACKED PUBLIC SPACES ALLOWING FOR DIFFERENT ACTIVITIES. THE OTHER TYPE OFFERS SPECIFIC USES TO THE AREA. THE VISITORS WILL FIND NEIGHBORHOOD LIBRARIES, OPEN AIR MOVIE THEATERS, GYMS, POOLS BUT ALSO LARGE SPORT FUNCTIONS, WHICH ALL TOGETHER ADD A NUMBER OF MISSING ACTIVITIES.
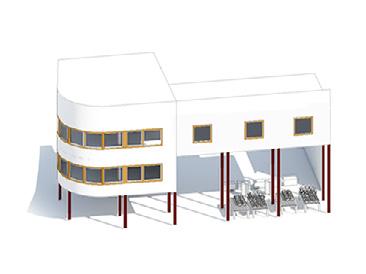
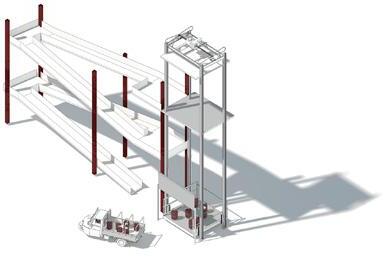
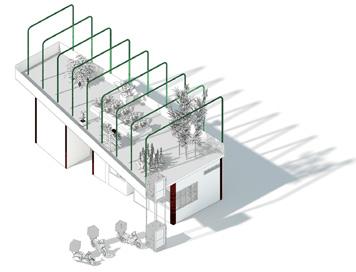
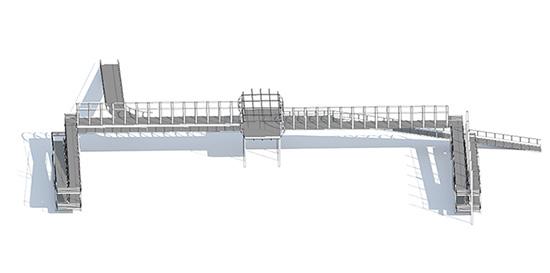
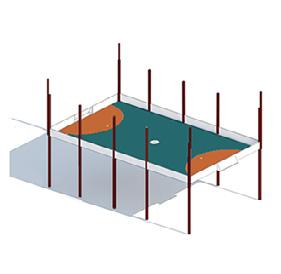
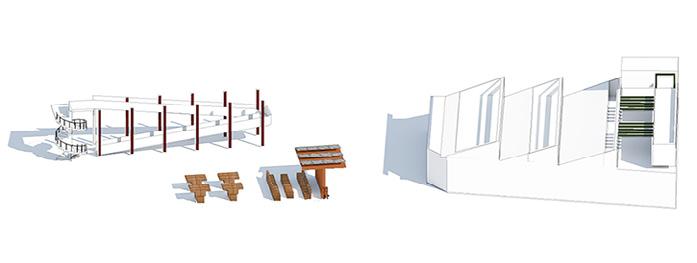
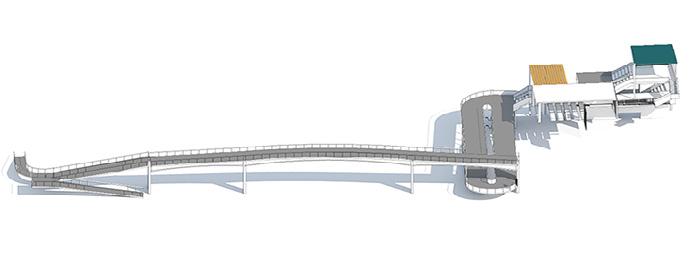
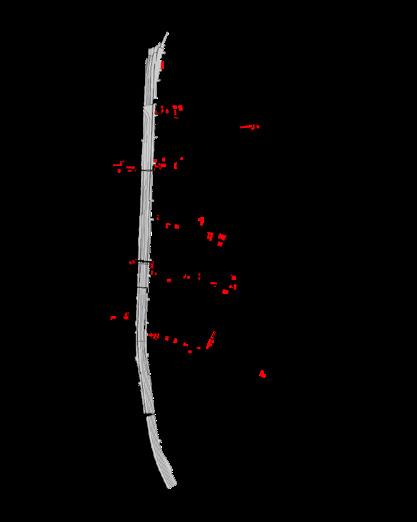
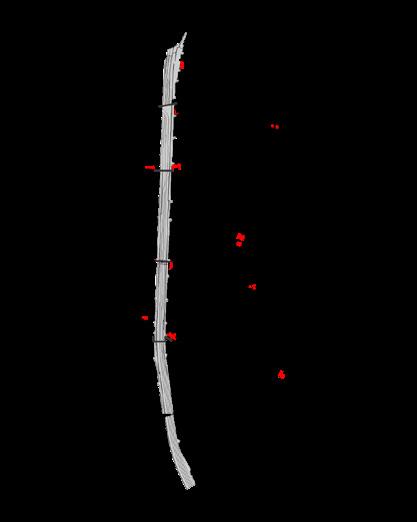
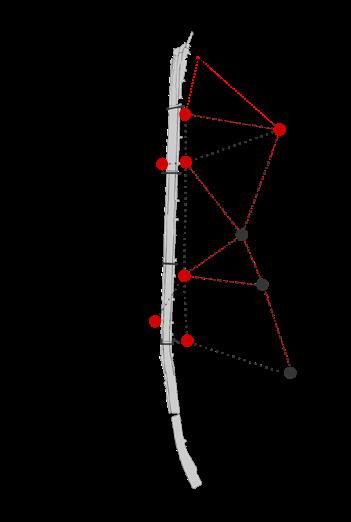
Particular building materials and color codes support the identity formation programs and help to recognize the different usages.
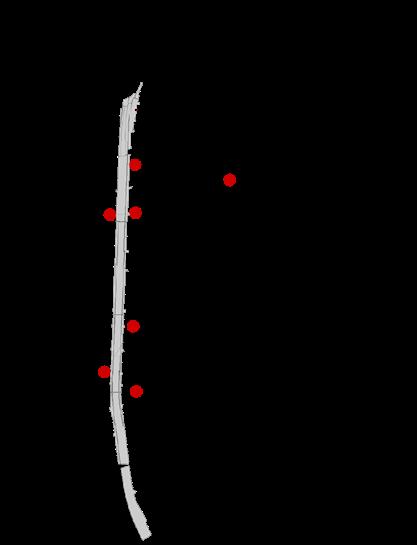
PETS SHOP STUDIO
PUBLIC POOL
PHOTOGRAPHY CLUB + EXHIBITION
VOCATIONAL SCHOOL
PACKAGING WORKSHOP
MOTO REPAIR CAFETERIA
CYBER
STATIONARY
MAGAZINE HOUSE
PRINT-SHOP PLOTTER
SPORTS BAR
Existing Mototaxi Stop
New Mototaxi Stop
Open Space
Mototaxi Charging Pod
Motobridge












BAKERY
MINI FARM SUPER MARKET
BUTCHER GAS CYLINDERS












CHILD CARE
FISHING TOOLS SHOP
OPEN SPACE
BARBER SHOP
PHARMACY HEALTH CENTER
BAR / CAFE RESTAURANT OPEN SPACE

CARPENTRY WORKSHOP STEEL WORKSHOP
SOUP KITCHEN
SKATE PARK
CRAFTS CENTER
BAR + CAFE
CO-WORKING SPACES
PLAYGROUND
RESTAURANT
RESTAURANT CINEMA
YOGA STUDIO
DANCE CLUB
GYM
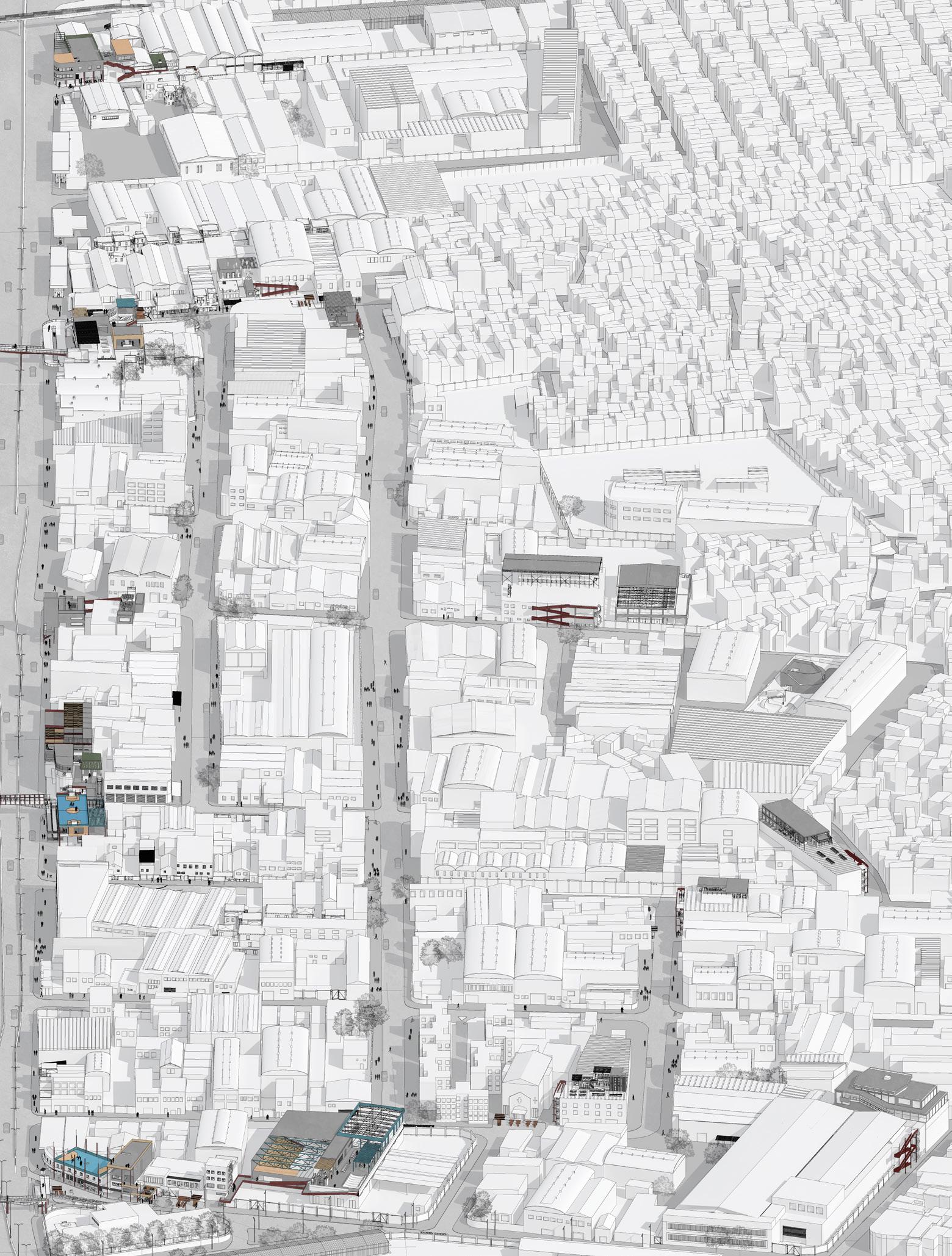 view of the redesigned and proposed Mototaxi stops + the taken over additional roof tops
view of the redesigned and proposed Mototaxi stops + the taken over additional roof tops
Passing through the bridges
Mototaxi variations
Events Posters
Taking over rooftops
Mototaxis which is used as a mean of transportation or as a delivery system, can also be a catalyst for the proposed social buildings
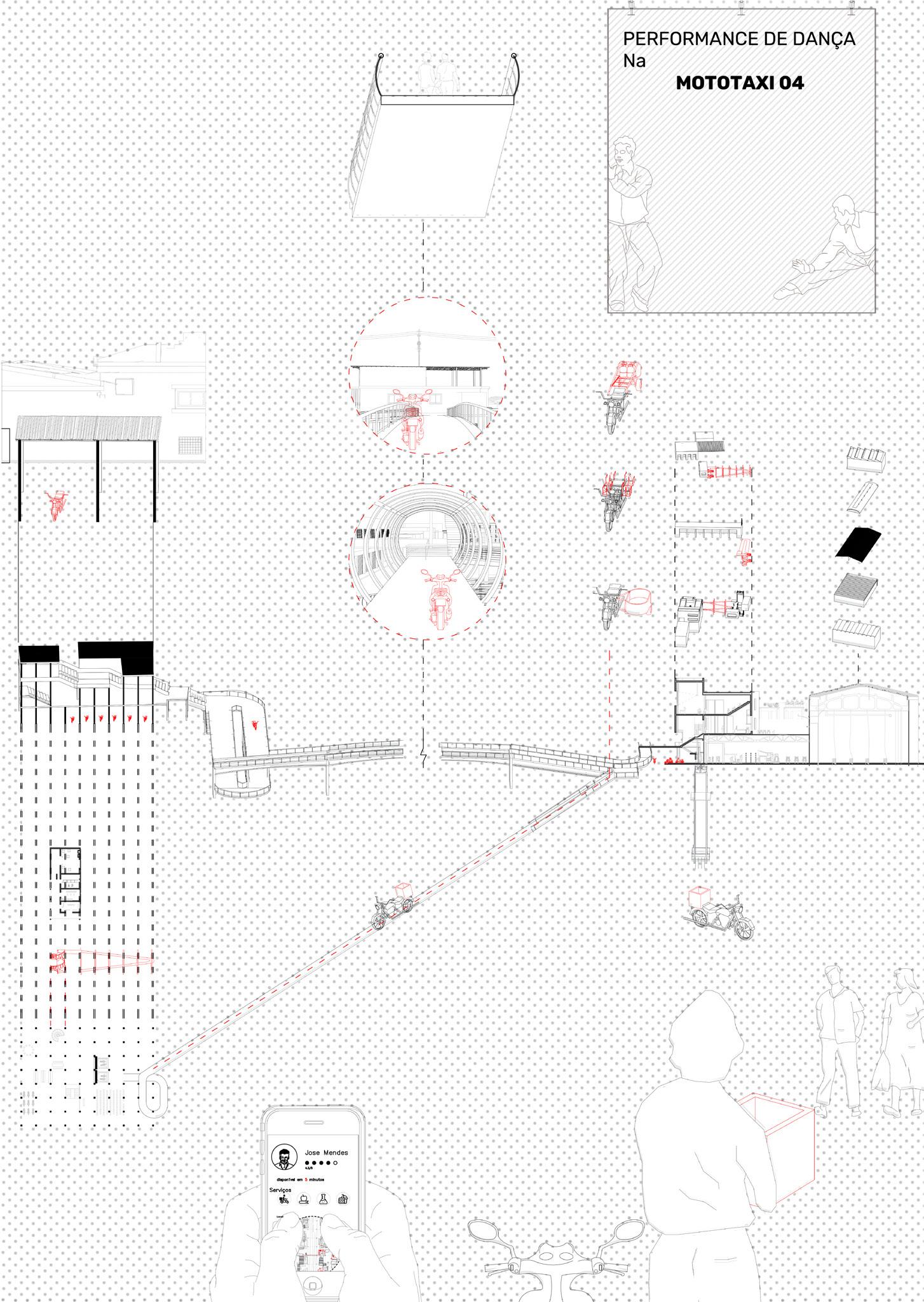 Ground floor layouting
Ground floor layouting
The Motostop (1) is directly connected to the redesigned pedestrian bridge (2) which facilitate the crossing of the Mototaxis to the other side.
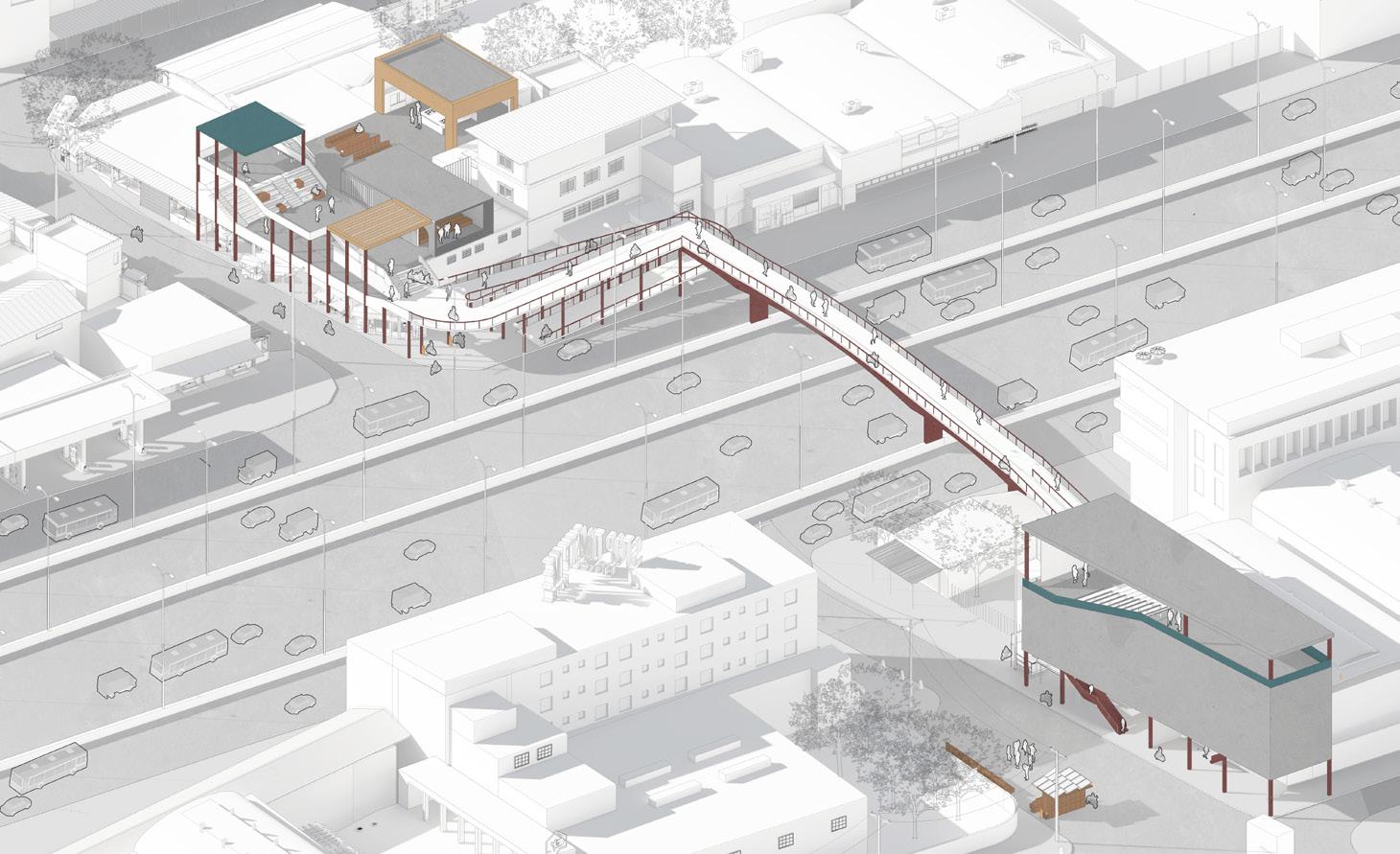

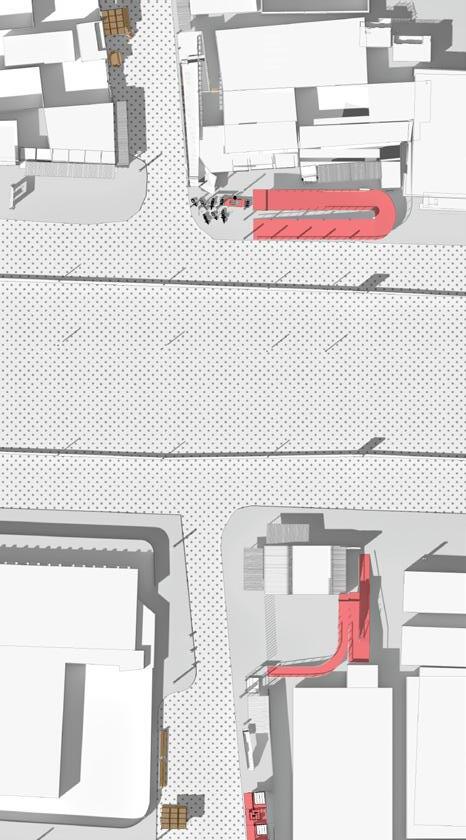
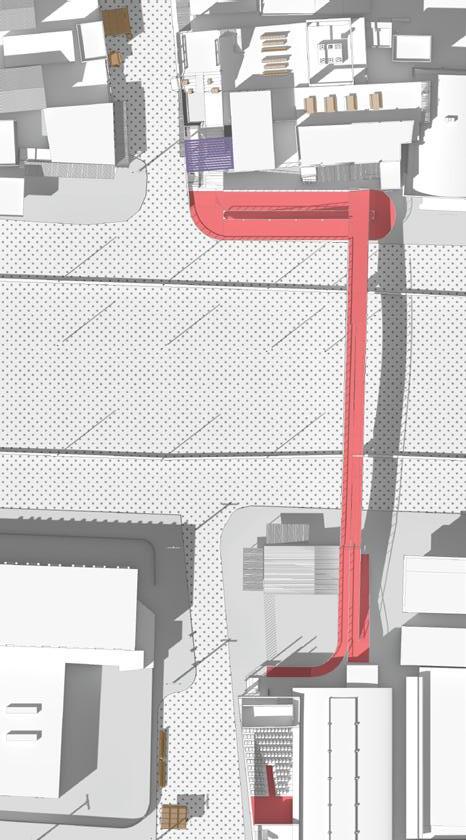
Ground level
Missing functions are added such as a new Cinema which is directly connected to the Social building and the Motostop by the bridge.
Upper level
1. Motostop 2. Pedestrian/ Mototaxi bridge 3.Charging Pods 1. Communal kitchen 2.Pedestrian/ Mototaxi bridge 3.Classroom 4. CinemaThe vacant factories’ rooftops morphs into the new Sports complex which consists of ind oor sports rooms (3)and a Swimming pool (4) at the First level. Ground level

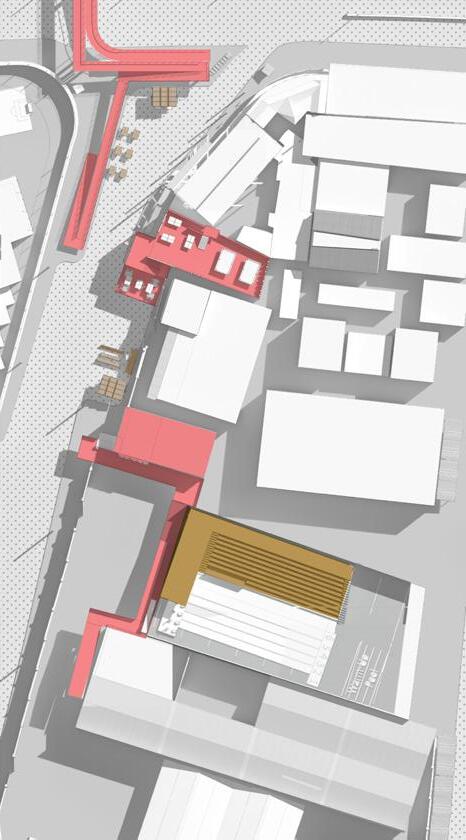
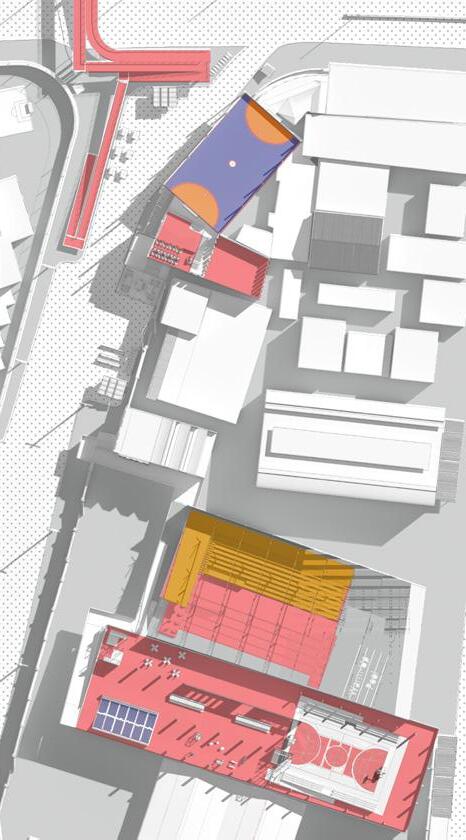
The Upper level consists of a Futsal courtwhich overlooks Avenida Brasil, computer rooms and a Gymnasuim for indoor and outdoor sports. First
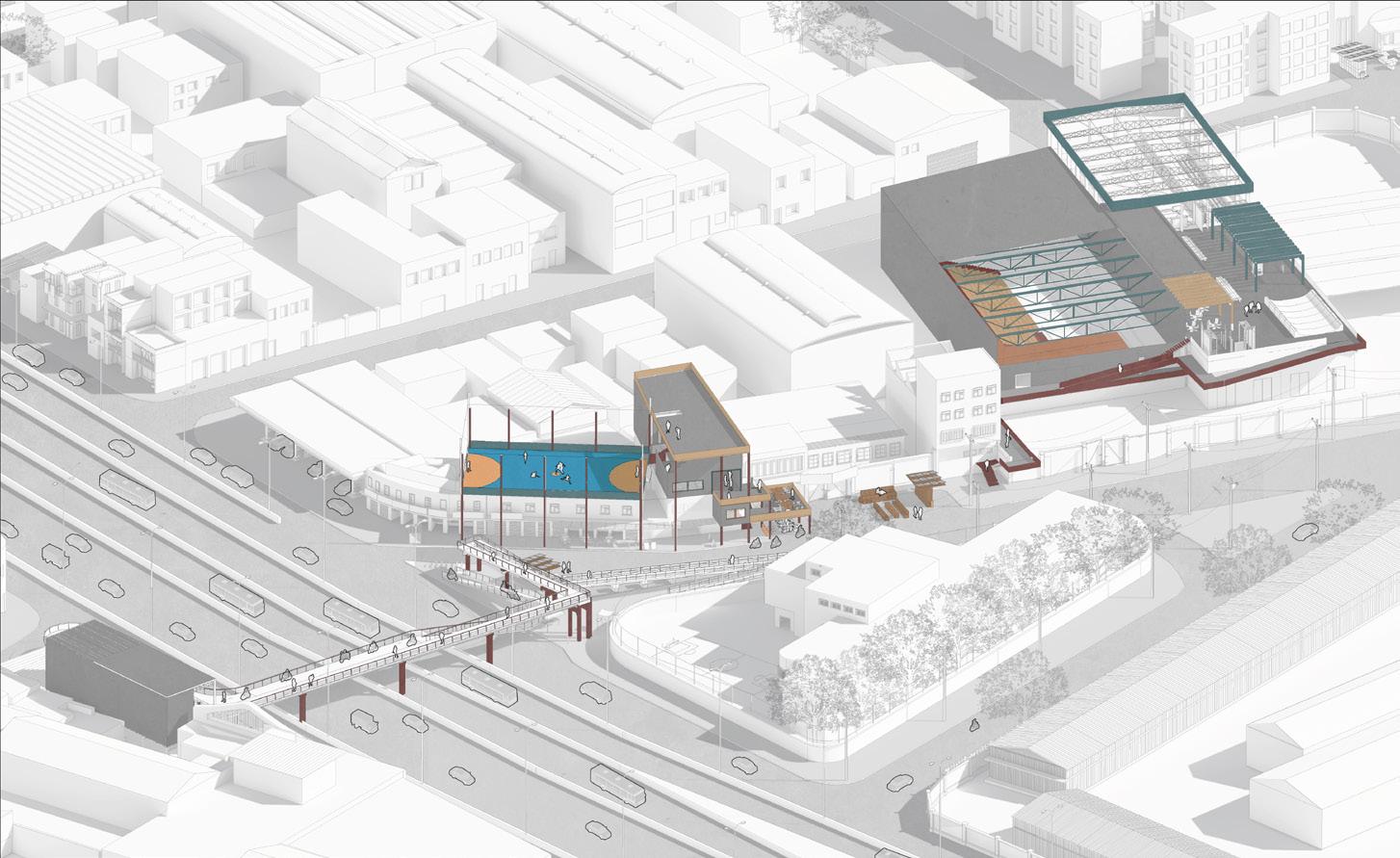 1. Motostop
2. Charging pods
3. Indoor sports
4. Swimming pool
1. Futsal court
2. Computer room
3. Outdoor sports area
4. Gymnasium
1. Motostop
2. Charging pods
3. Indoor sports
4. Swimming pool
1. Futsal court
2. Computer room
3. Outdoor sports area
4. Gymnasium
The Upper level is connected to the co-working space (2) in the other side by the bridge extension. The playground offers a safe area for children and
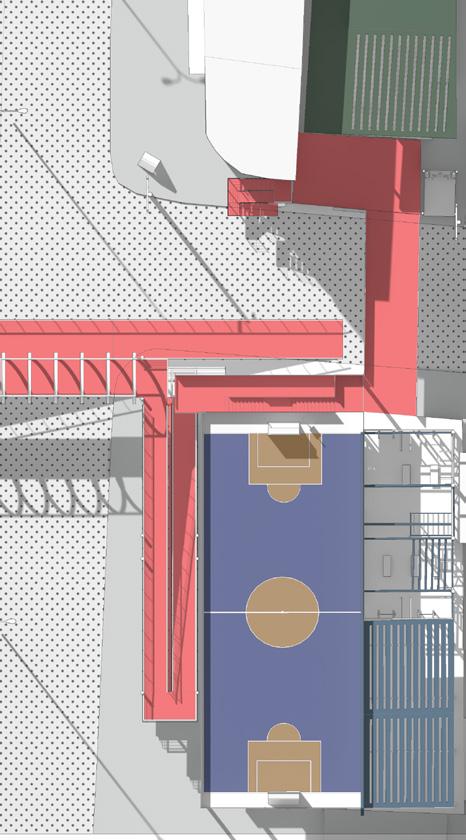
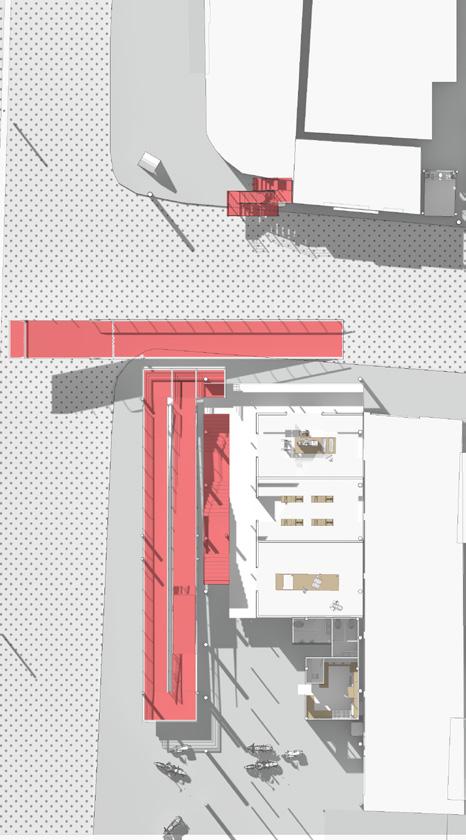
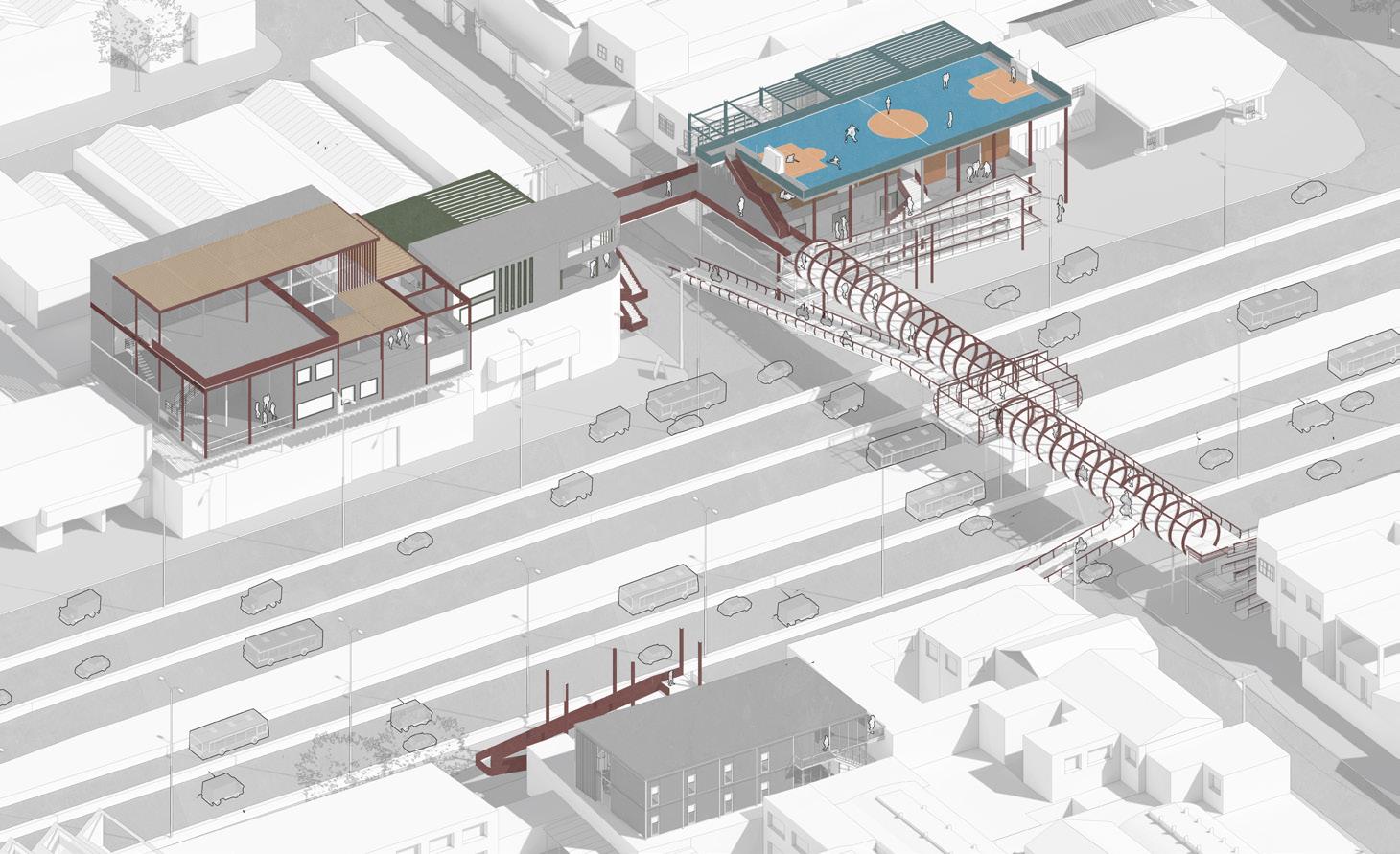
 1. Futsal court
2. Exhibition space
3. Playground
the parents.
First level
1. Motostop
2. Workshops
1. Futsal court
2. Exhibition space
3. Playground
the parents.
First level
1. Motostop
2. Workshops
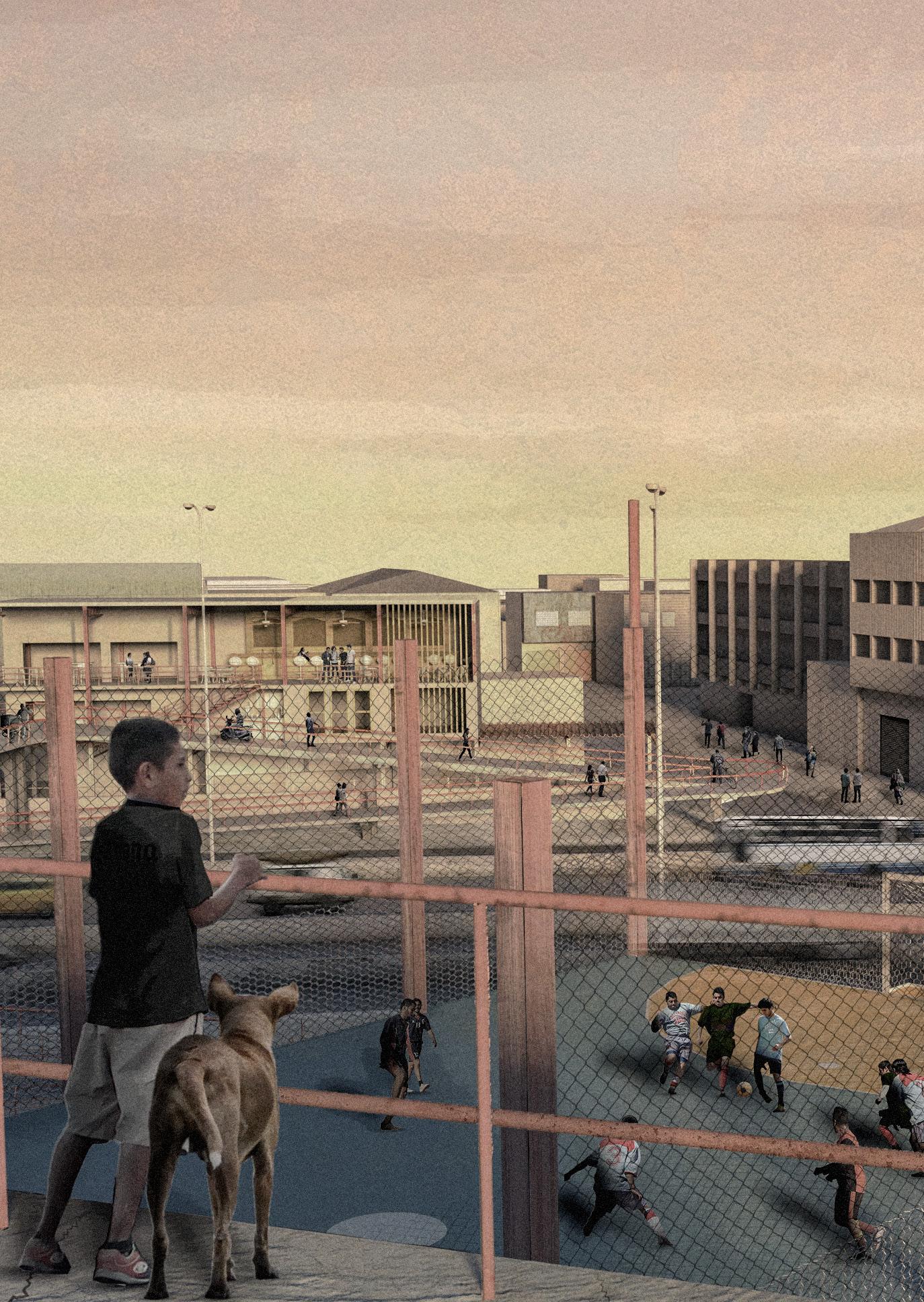
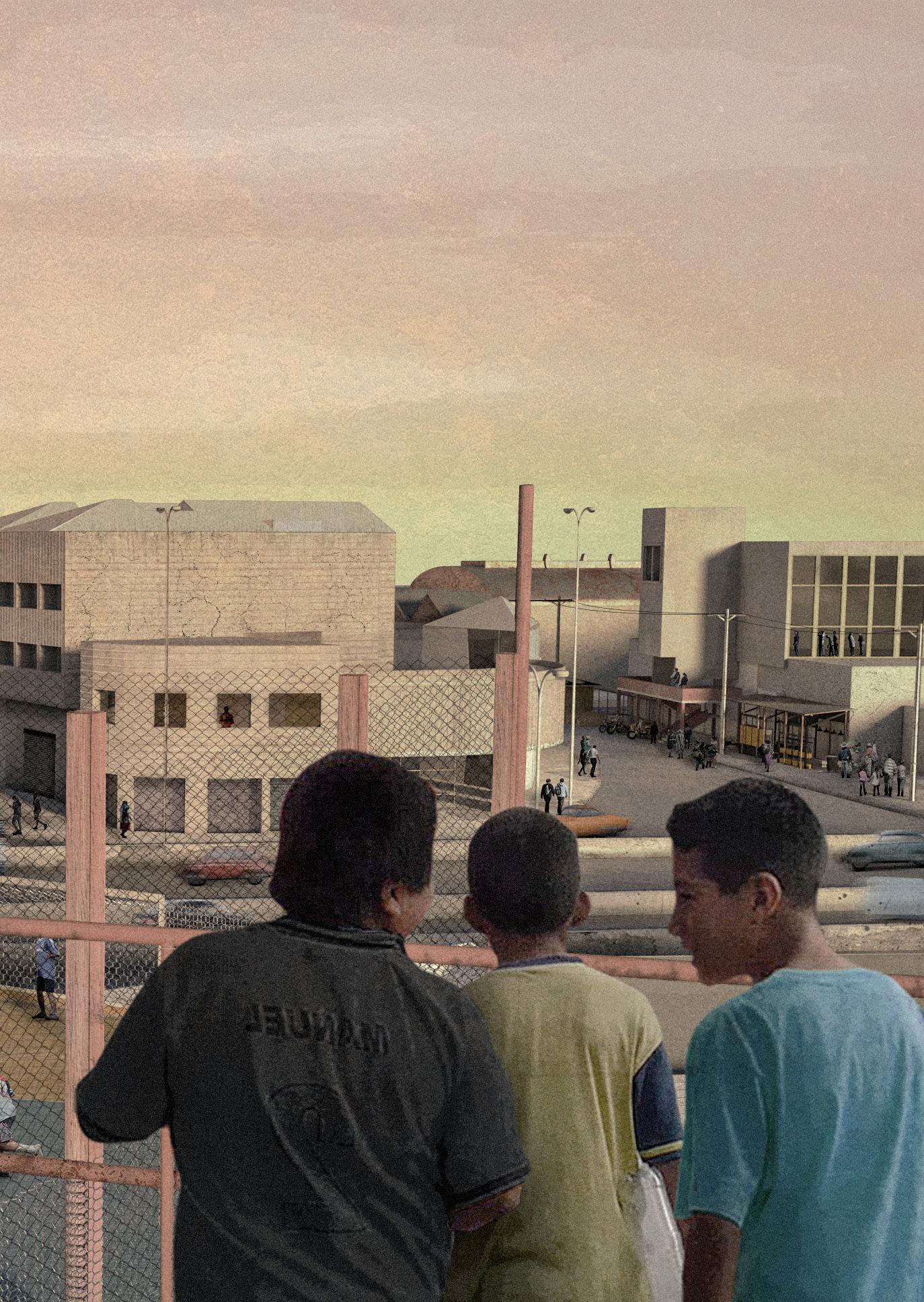
“RELATING THE MEGASTRUCTURE TO THE ISSUE OF THE COMMONS IS A USEFUL EXERCISE TO UNDERSTAND THE SUCCESS ANCE OF WHAT PETER REYNER BANHAM CALLED THE “DINOSAURS OF THE MODERN MOVEMENT”.” ALL THESE LARGE-SCALE CONSTRUCTIONS SUFFERED THE SAME FATE: A CONFLICT BETWEEN THE PROMISE OF A LARGE SHARED SPACE AND THE TEMPTATION OF ITS FRAGMENTATION. THIS SERIES OF MEGASTRUCTURES REEXAMINES THE IMPACT OF MEGASTRUCTURES ON THE MOUNTAIN OF MOKATTAM, SITUATED IN THE HEART OF CAIRO AND IT ALSO CONSIDERS THE INTERRELATIONSHIP BETWEEN THE MEGASTRUCTURE WITH ITS DIFFERENT FORMS AND FUNCTION AND THE CITY OF CAIRO.
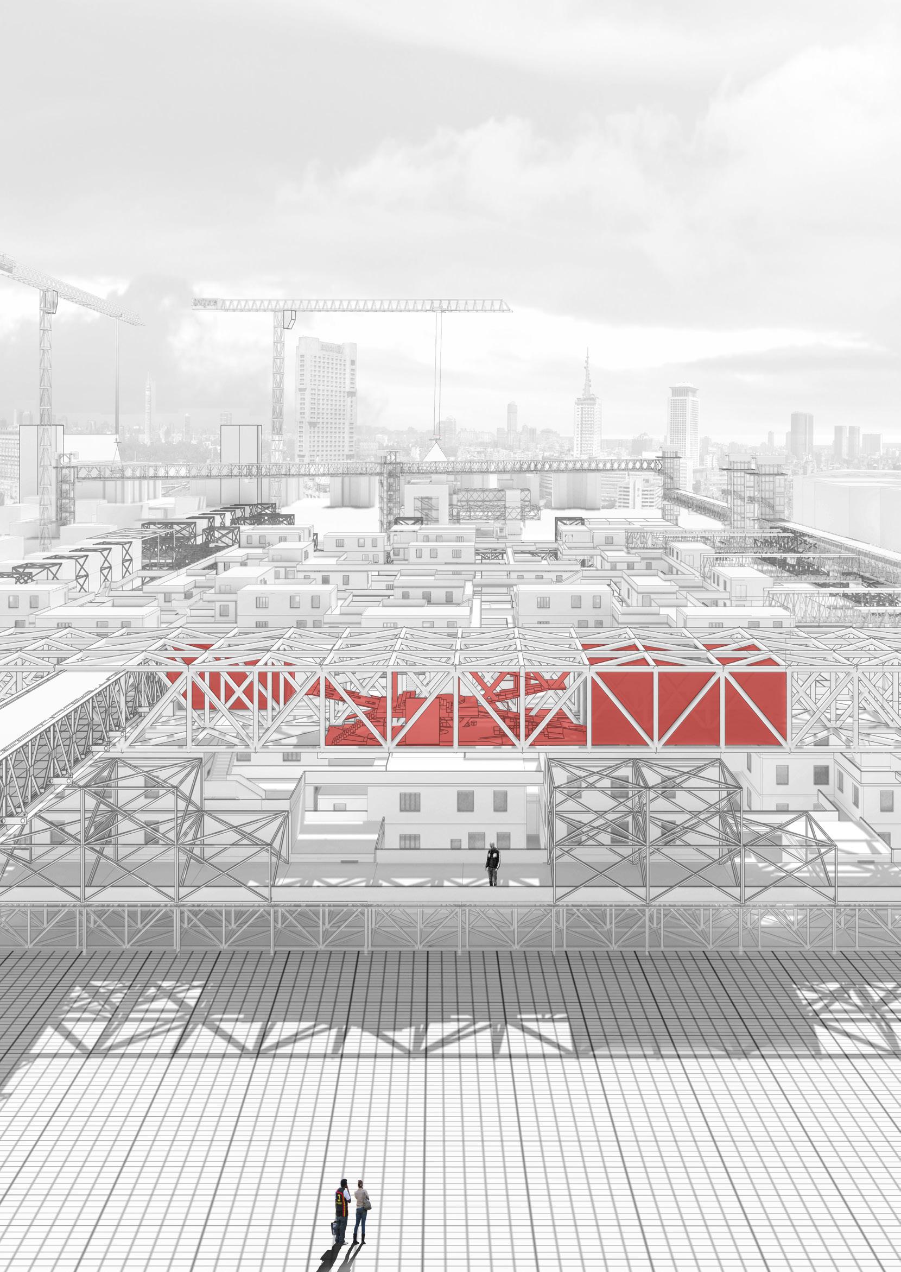
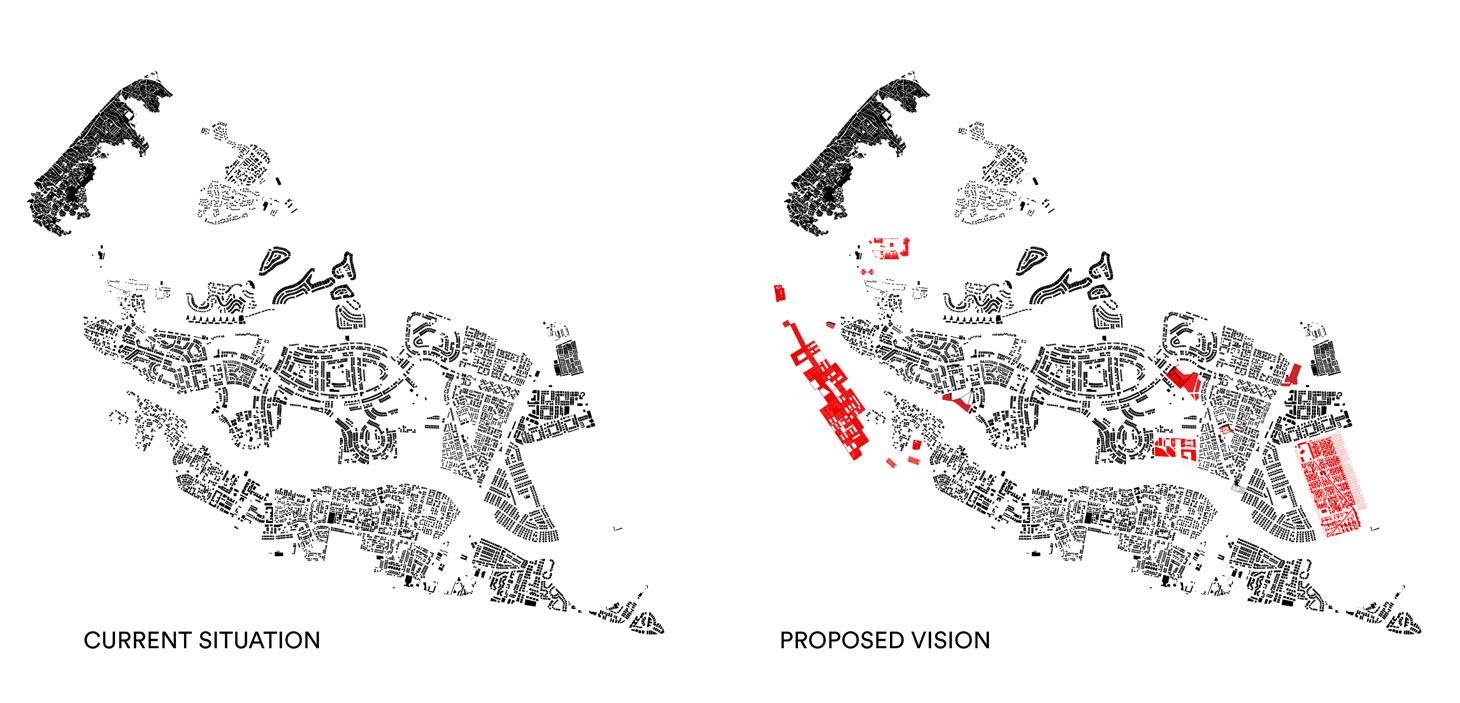
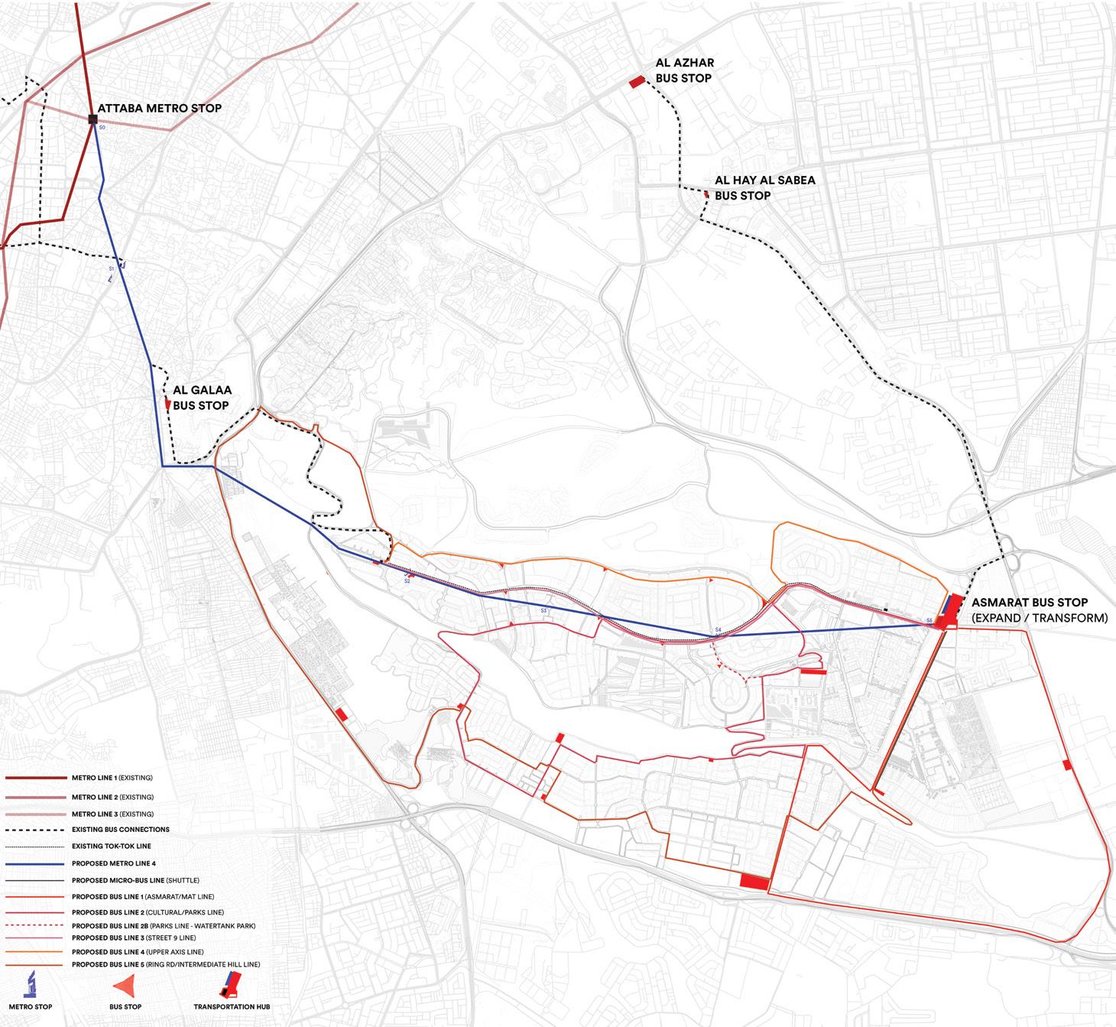
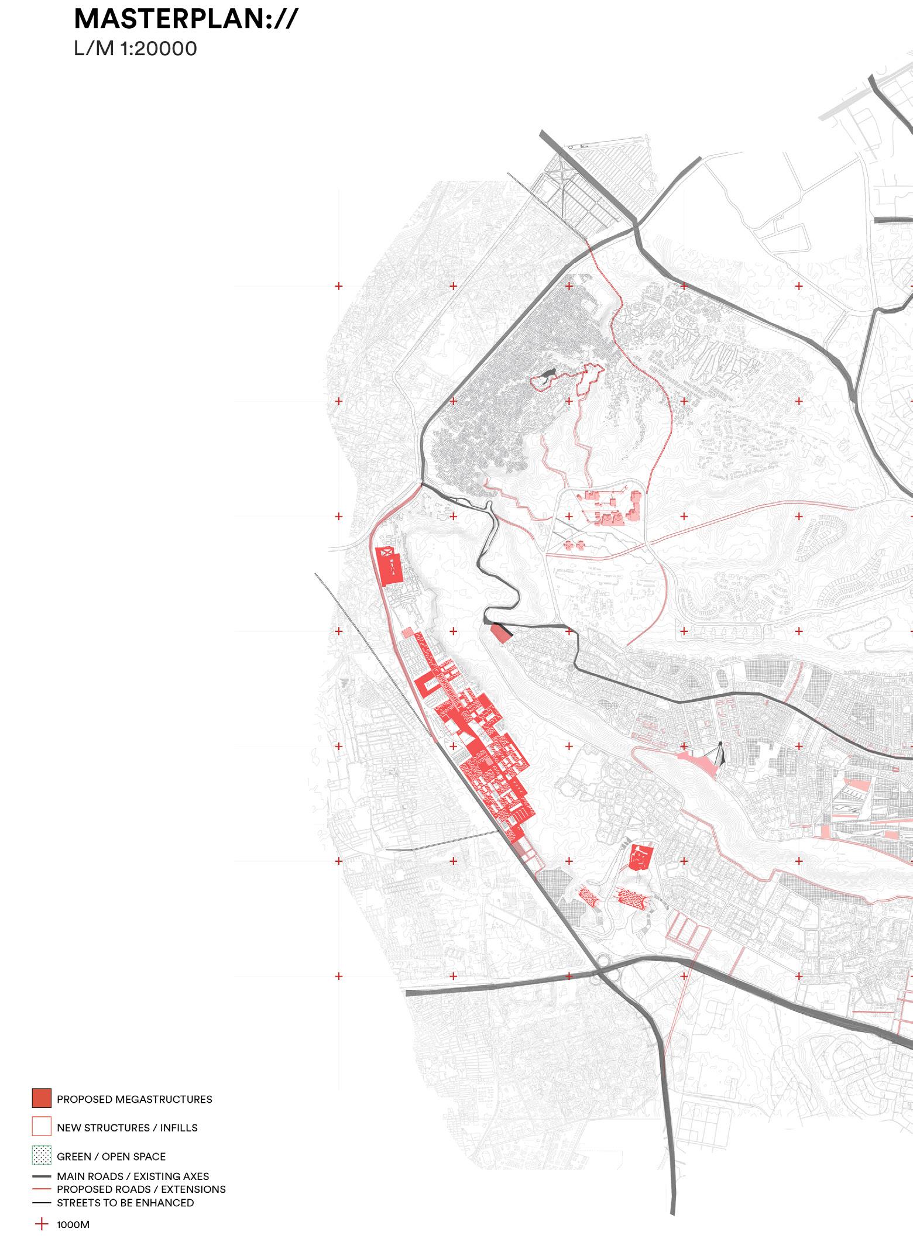
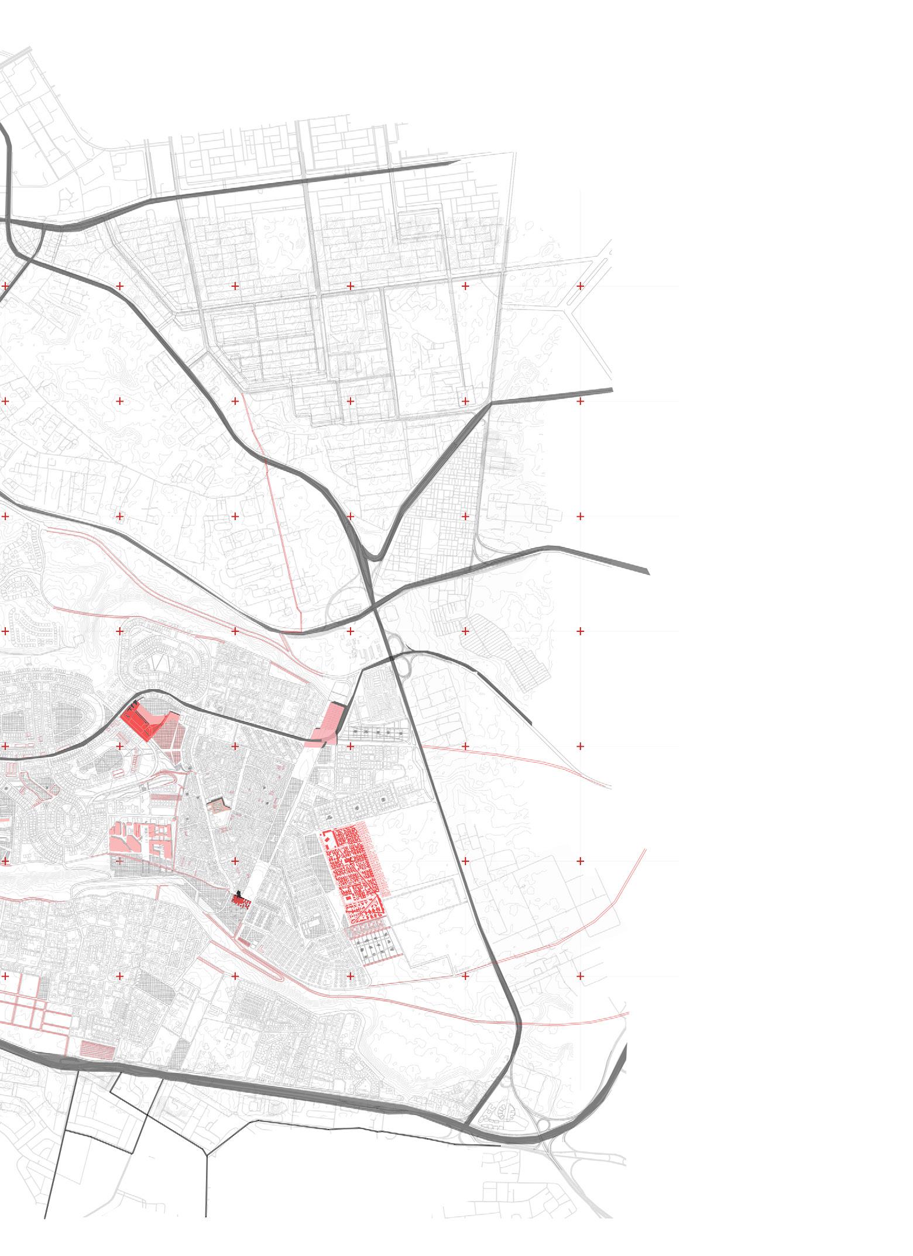
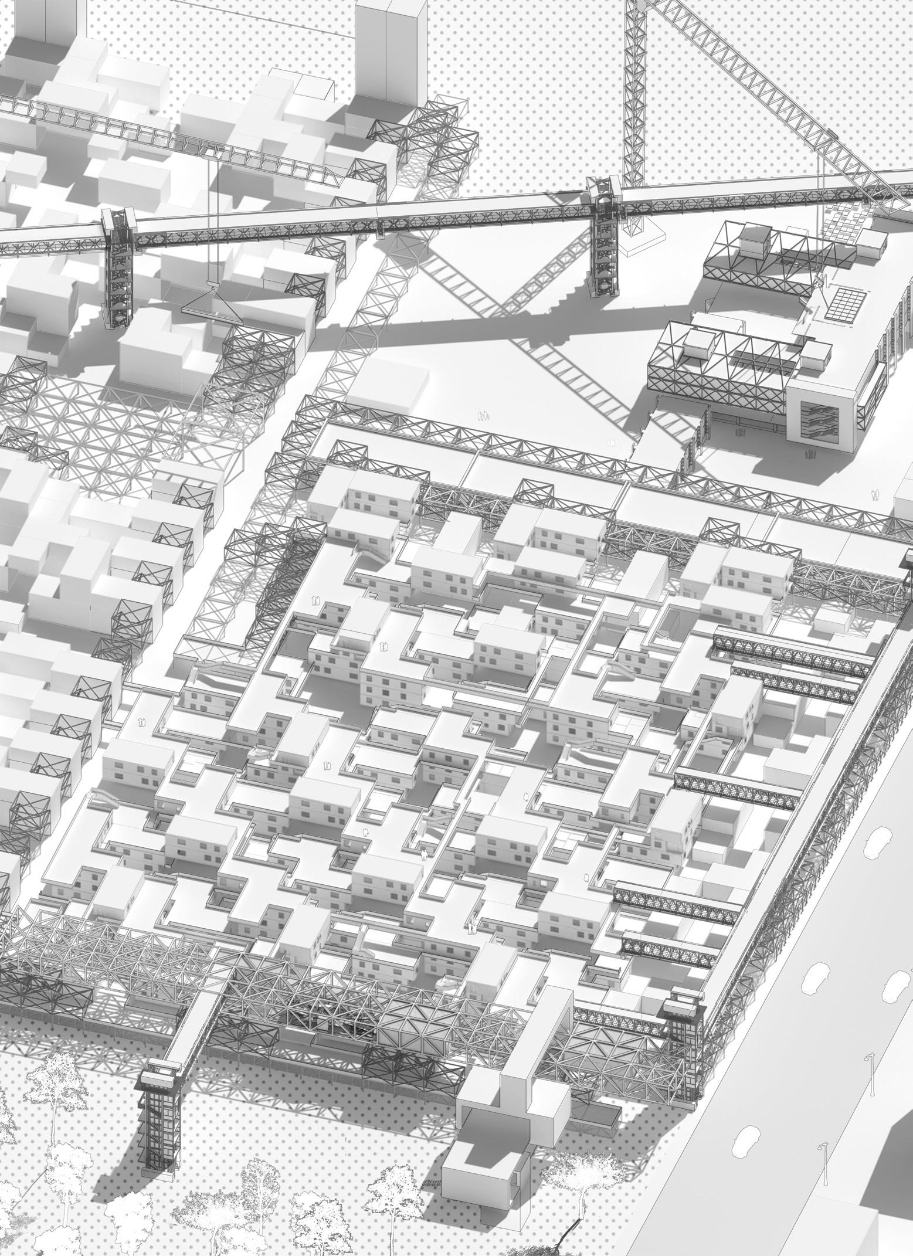

A MIXED-USE MEGASTRUCTURE THAT IS OFFERING HOUSING AND CROSS PROGRAMING FOR THE PEOPLE OF MANSHEYET NASSER THAT HAVE RECENTLY MOVED TO AL MOKATTAM’S AL ASMARAT DISTRICT

GENERAL LAYOUT
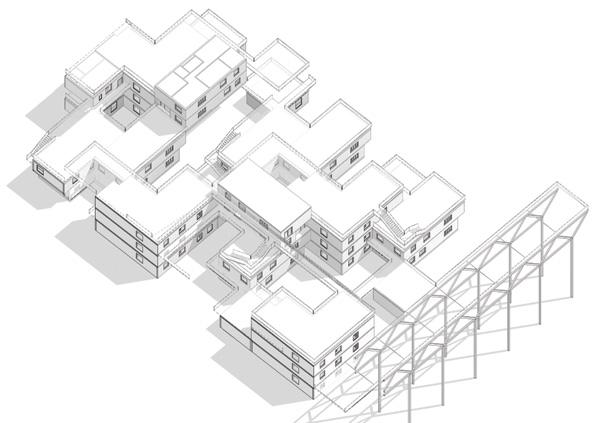
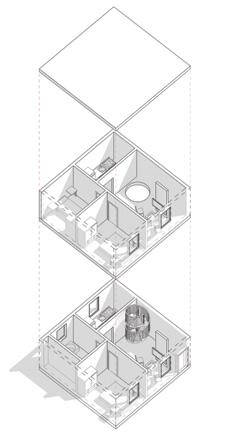
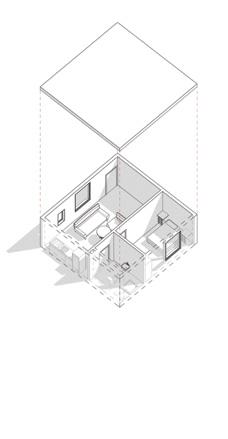
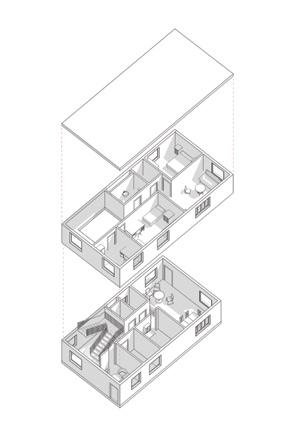
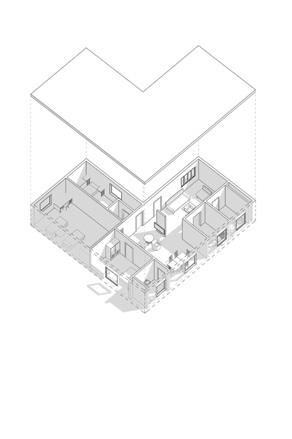
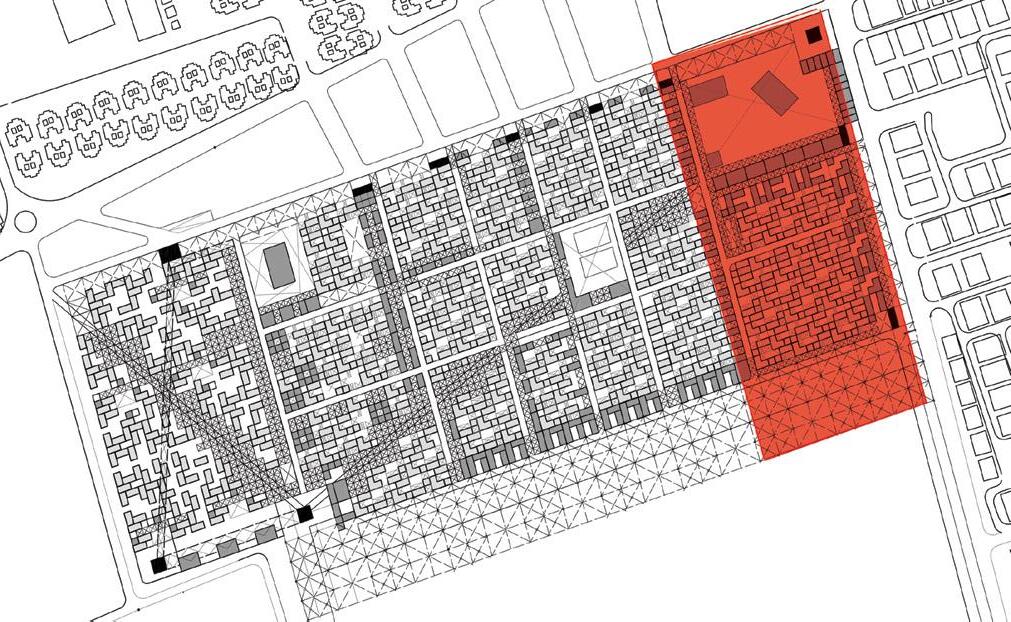


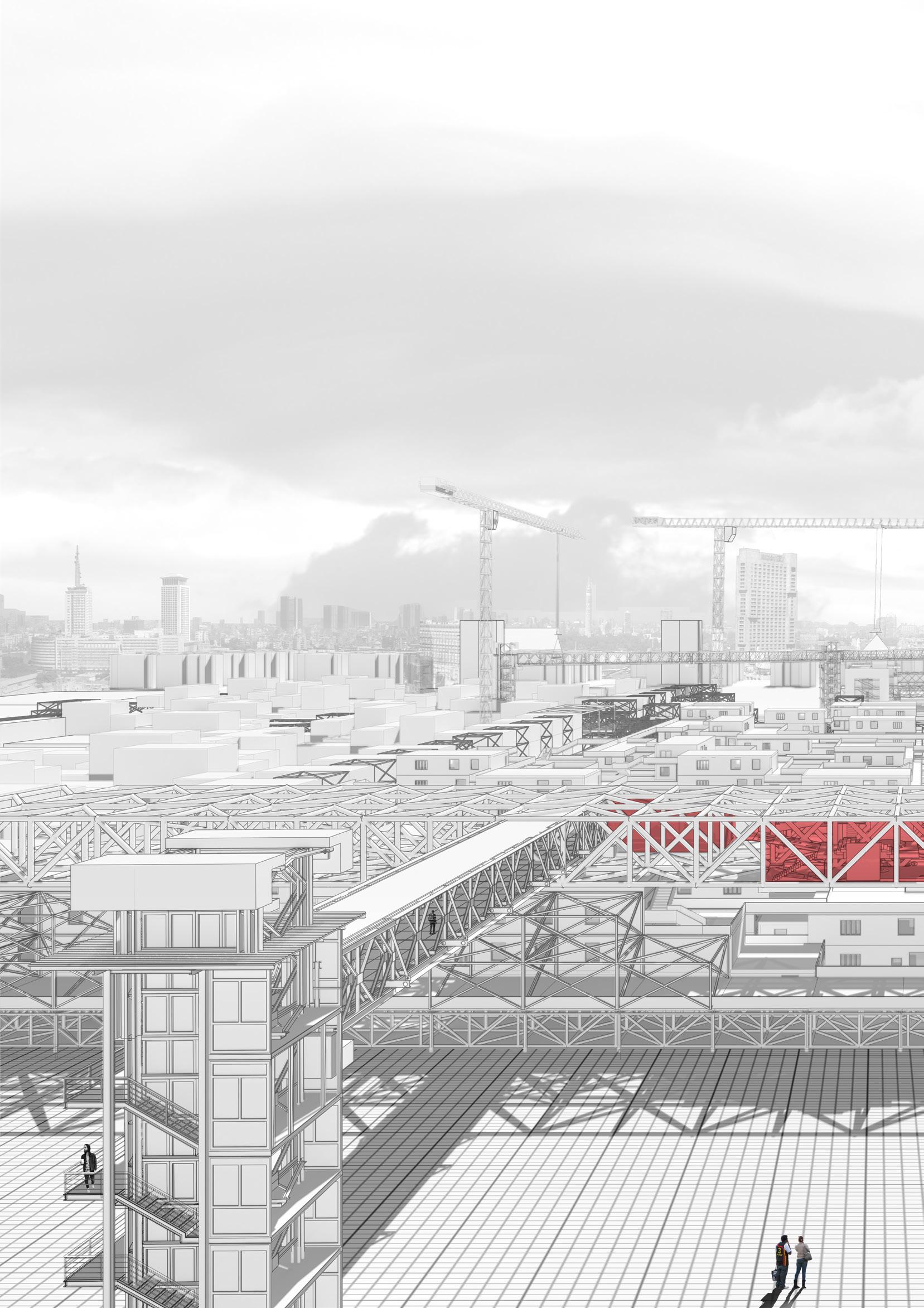
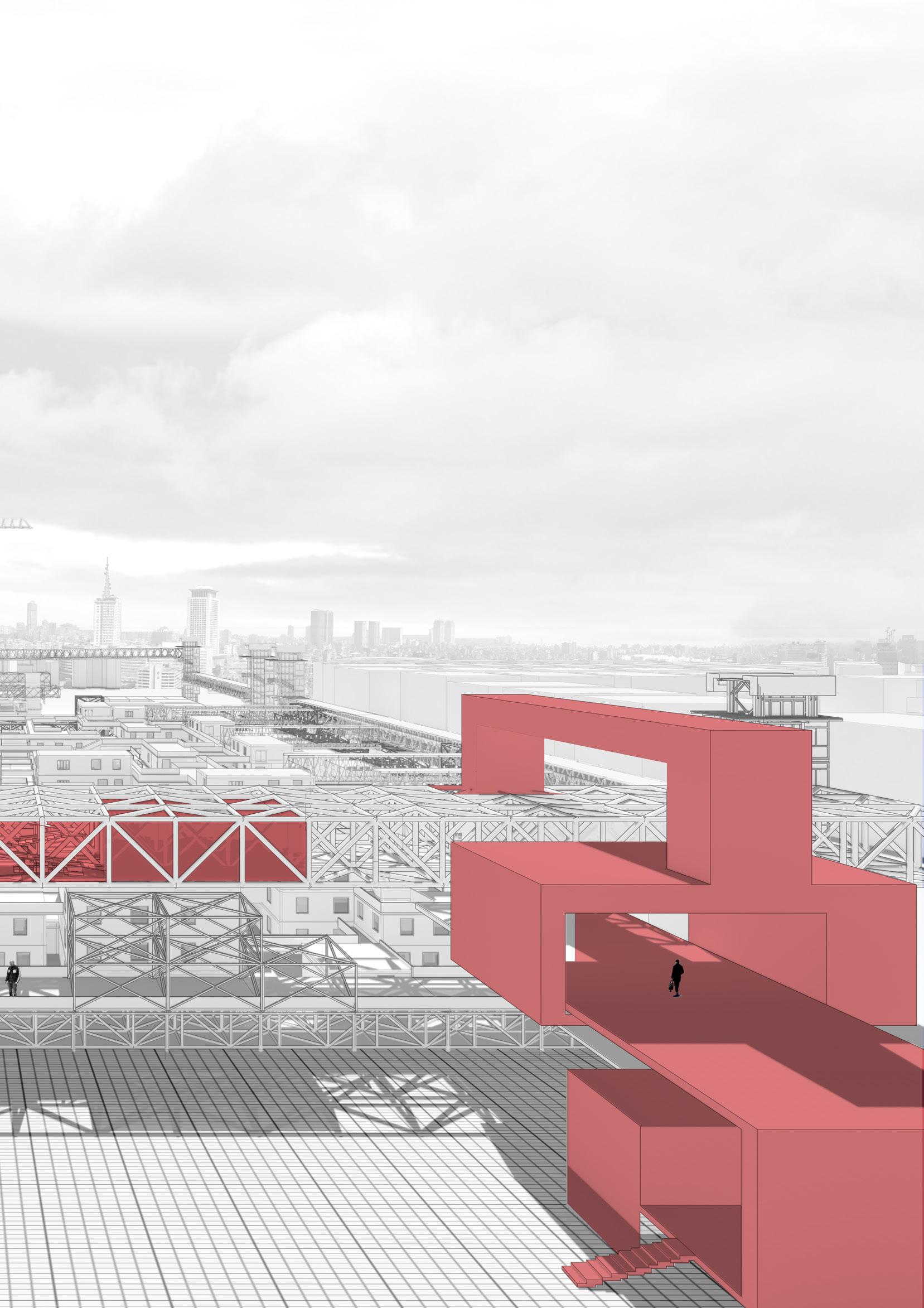
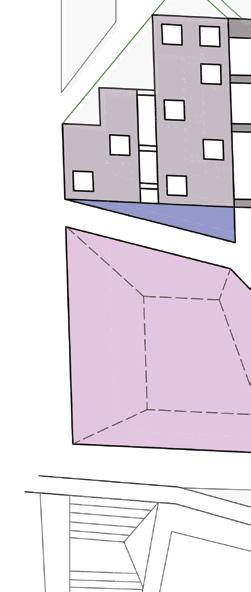
A HYBRID MEGASTRUCTURE THAT OFFERS CULTURAL FUNCTIONS THAT ARE LACKING IN THE AREA SUCH AS A UNIVERSITY, A THEATRE, A LIBRARY THATARE NEEDED BY THE YOUTH OF AL MOKATTAM. THE COMPLEX CONNECTS TO THE NATURAL GROOVE IN THE MOUNTAIN AND THE VERTICAL OBSERVATORY WHICH IS OVERLOOKING THE REST OF CAIRO, INCLUDING ISLAMIC CAIRO AND THE PYRAMIDS OF GIZA AS WELL.
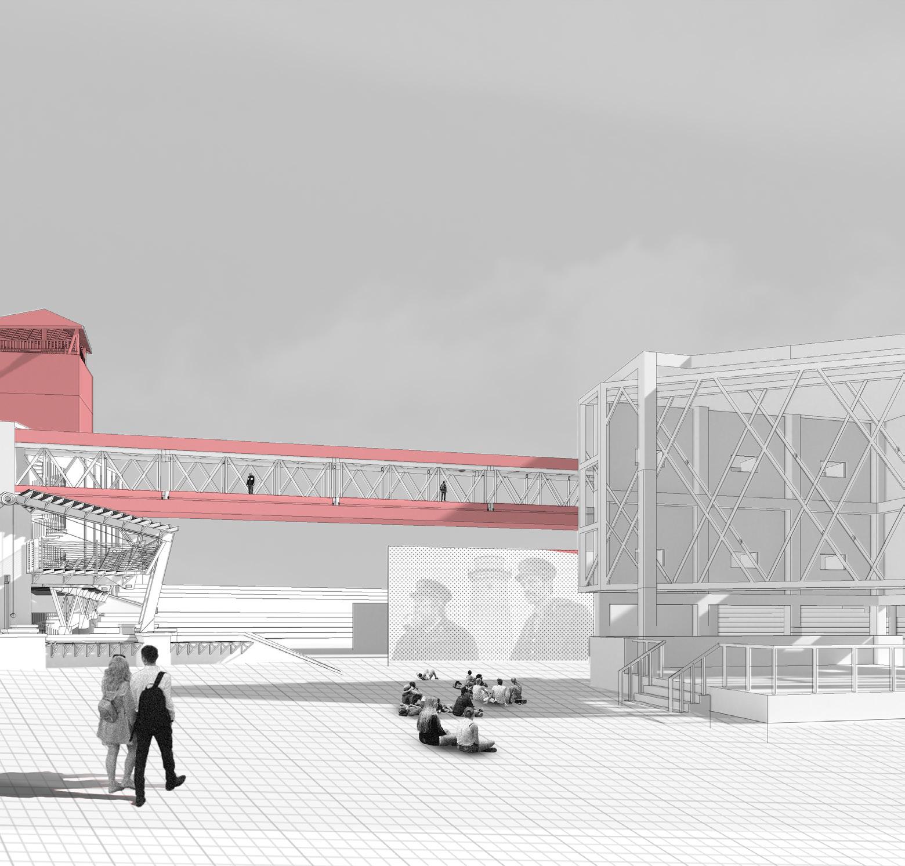
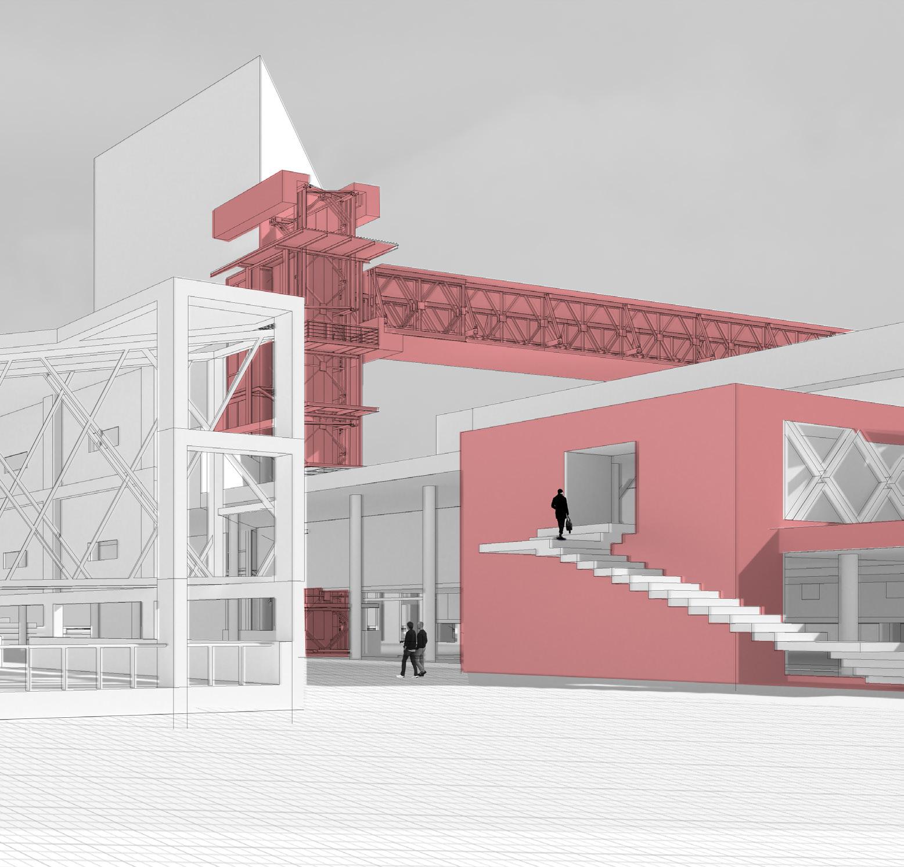
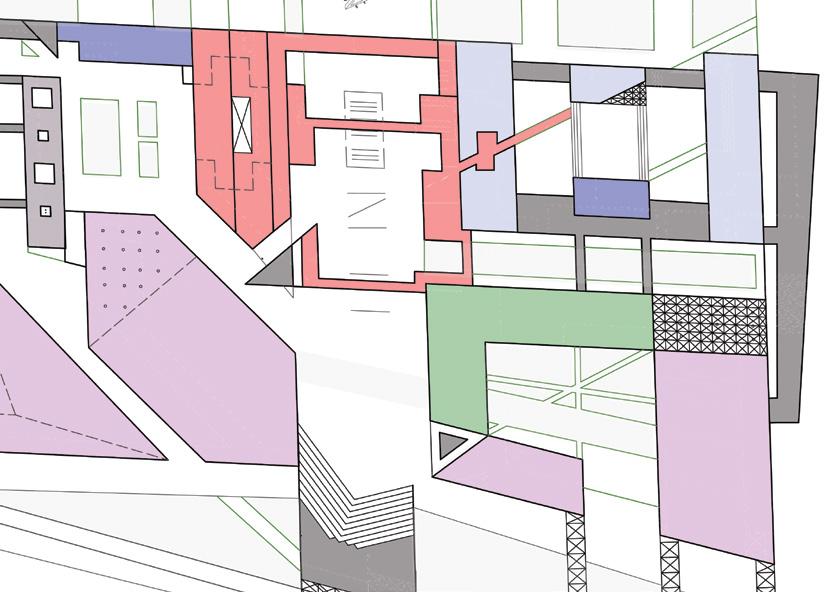


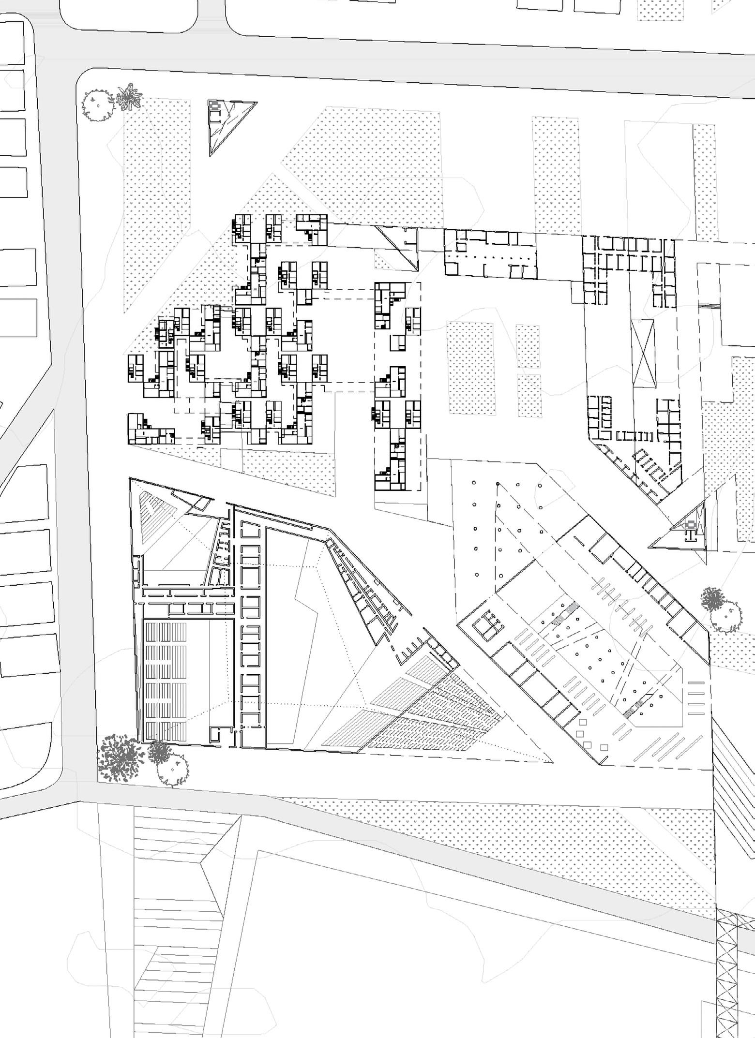
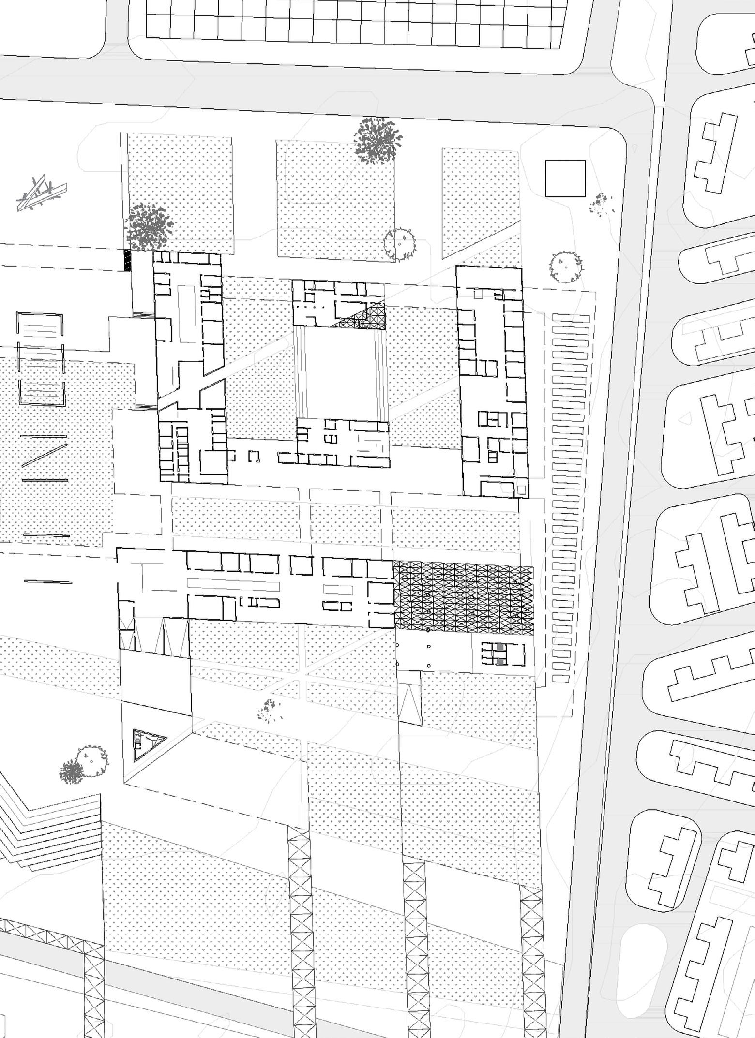
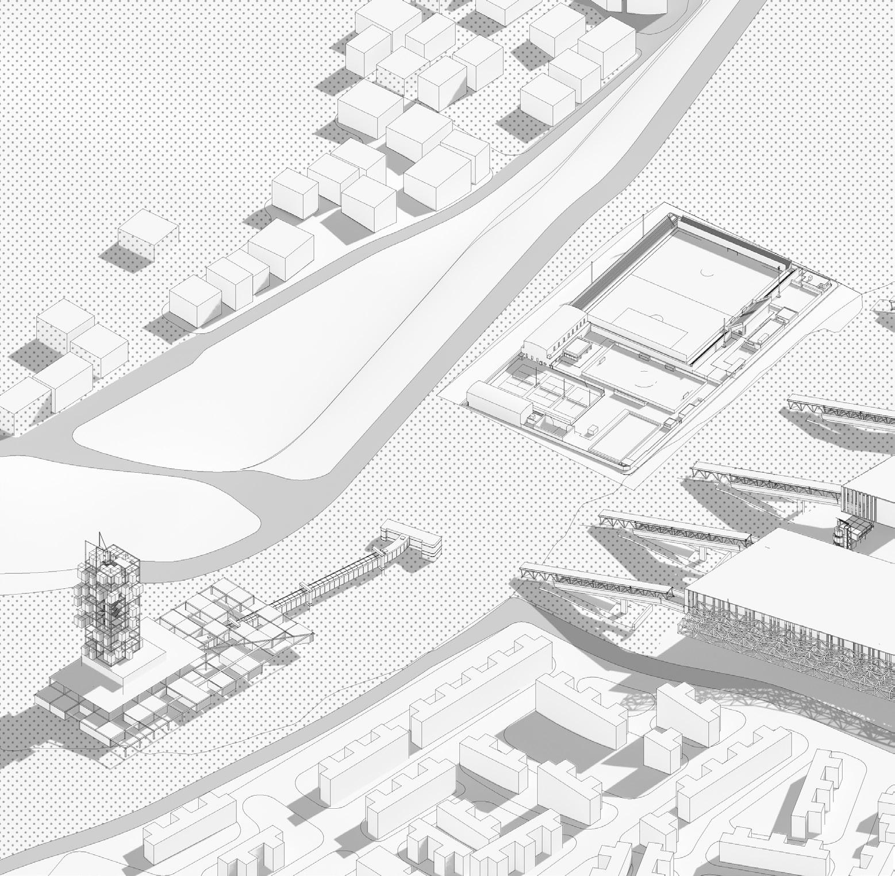
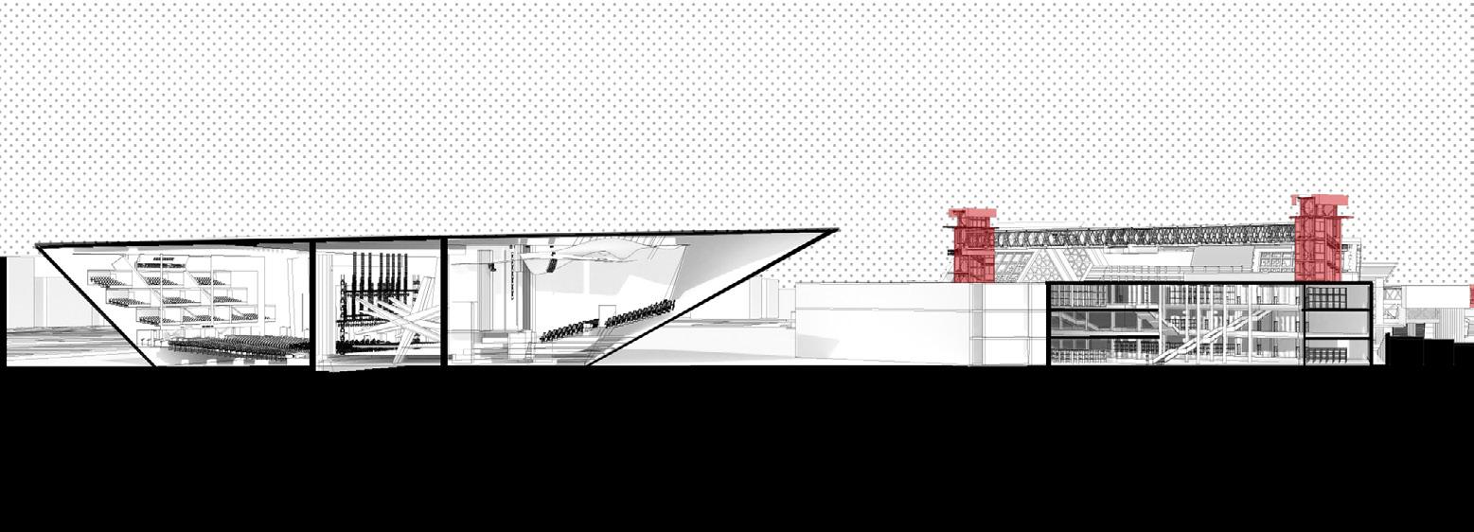
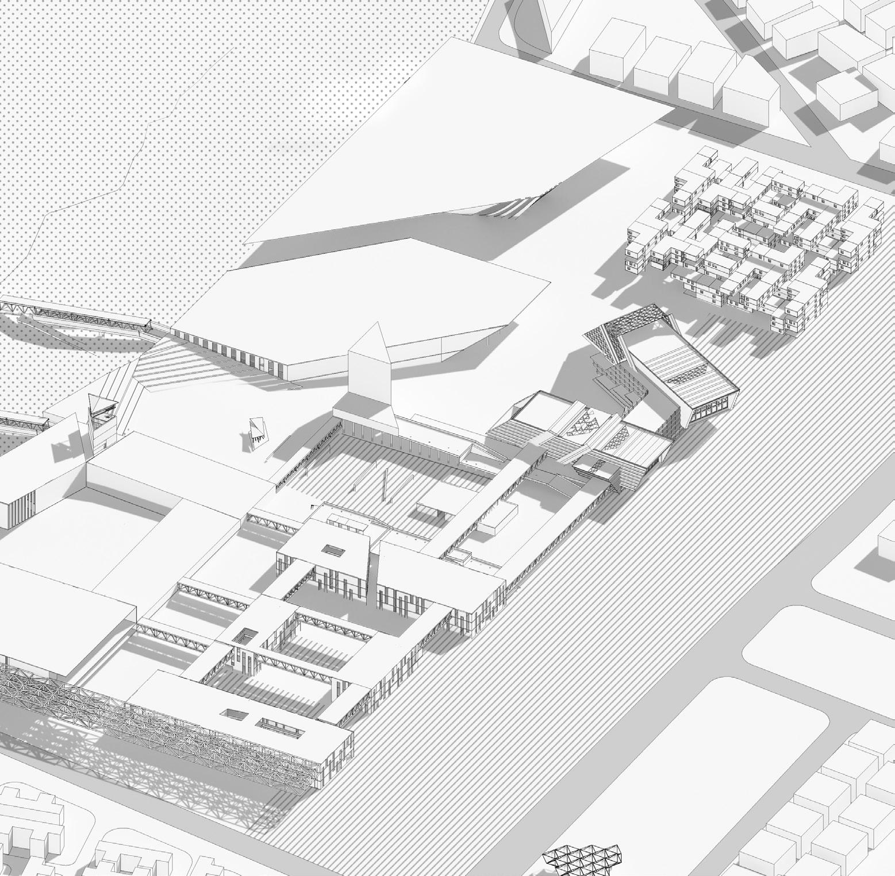
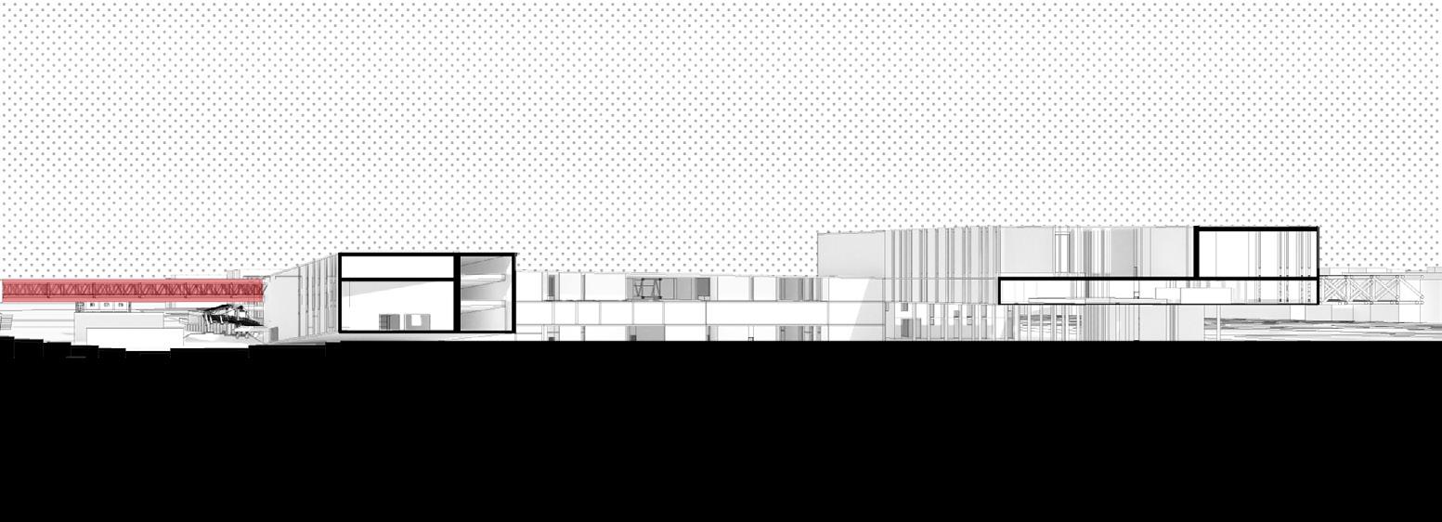
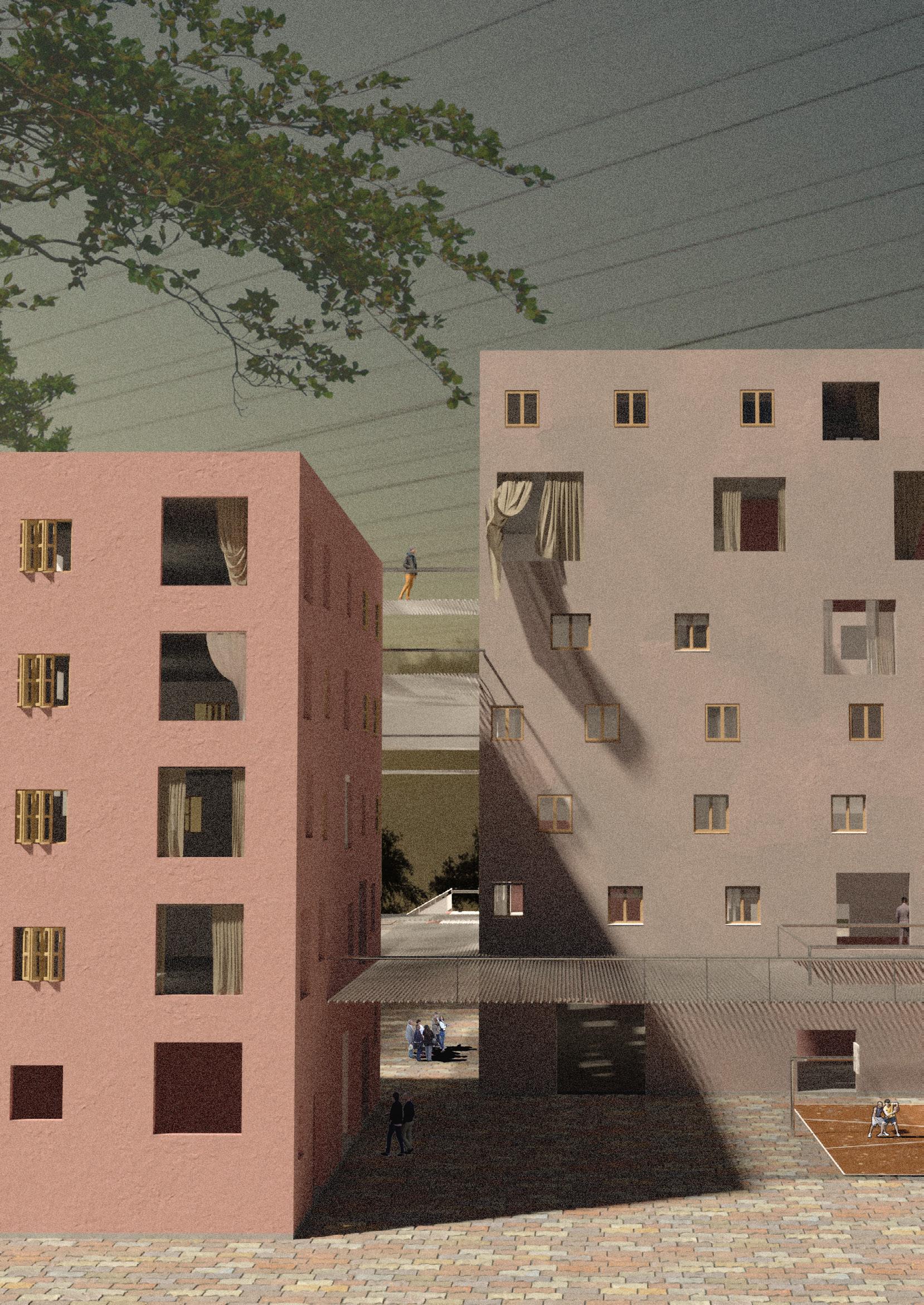
PLACE IN THE AREA DUE TO THE NEW S-21 PROJECT CULTURES OF PEOPLE. EACH ONE OF THESE FOUR BUILDINGS SOCIAL HOUSING AND FAMILY HOUSING. THESE BUILD
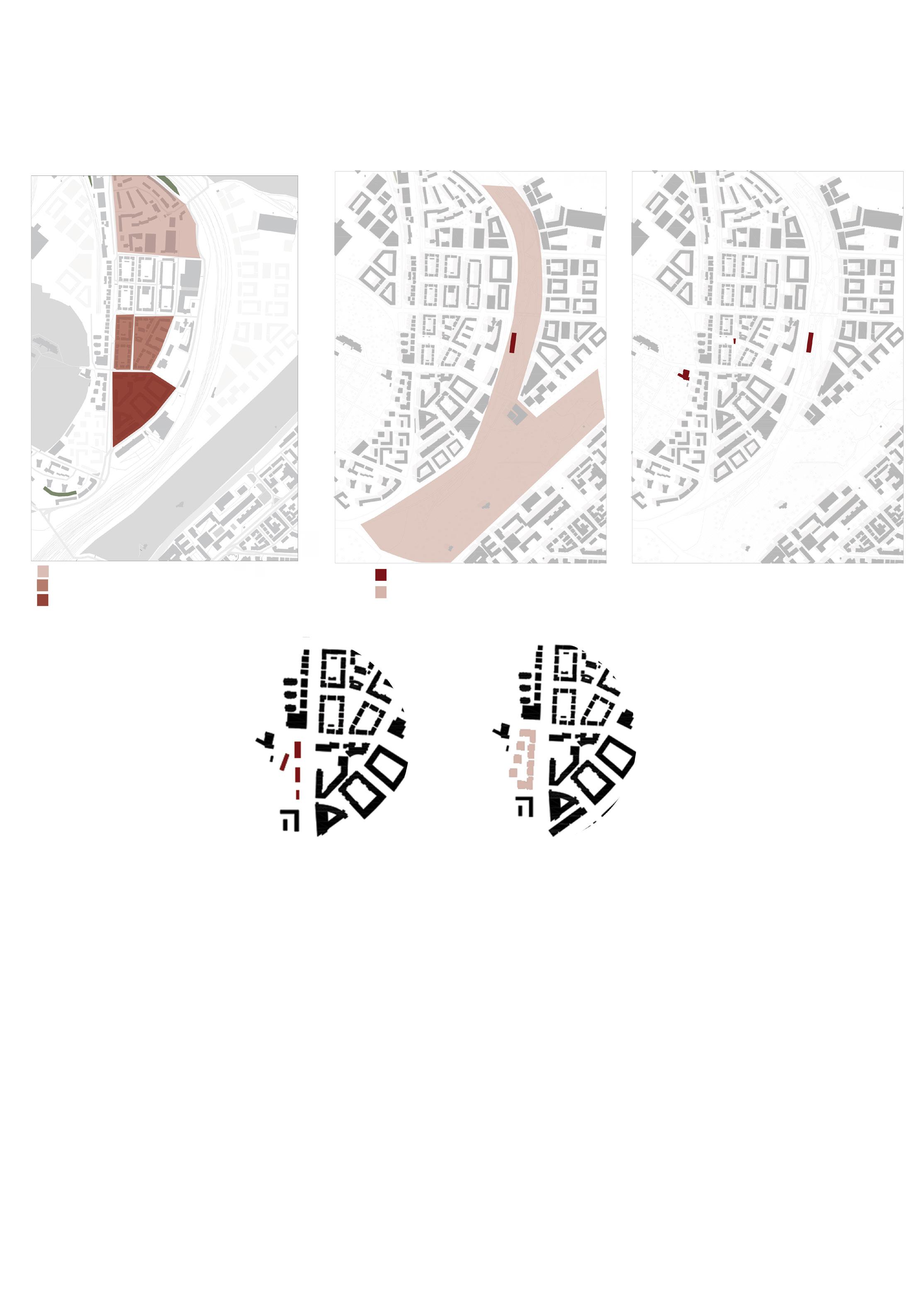

TAKES PLACE COMMUNAL ACTIVITIES, WHICH COMPLEMENT










THE AIM OF THIS CO-LIVING COMPLEX IS TO COMBAT THE GENTRIFICATION WHICH WILL TAKE PLACE IN AFFORDABLE HOUSING AND SHARING BETWEEN DIFFERENT CATEGORIES AND DIFFERENT CULTURES OF PEOPLE. QUALITY OF LIVING FOR DIFFERENT CATEGORIES: SINGLES ‘WG’ HOUSING, MIXED HOUSING, SOCIAL HOUSING
THE FOUR MASSES ARE IN THE UPPER FLOORS CONNECTED THROUGH BRIDGES UPON WHICH TAKES PLACE
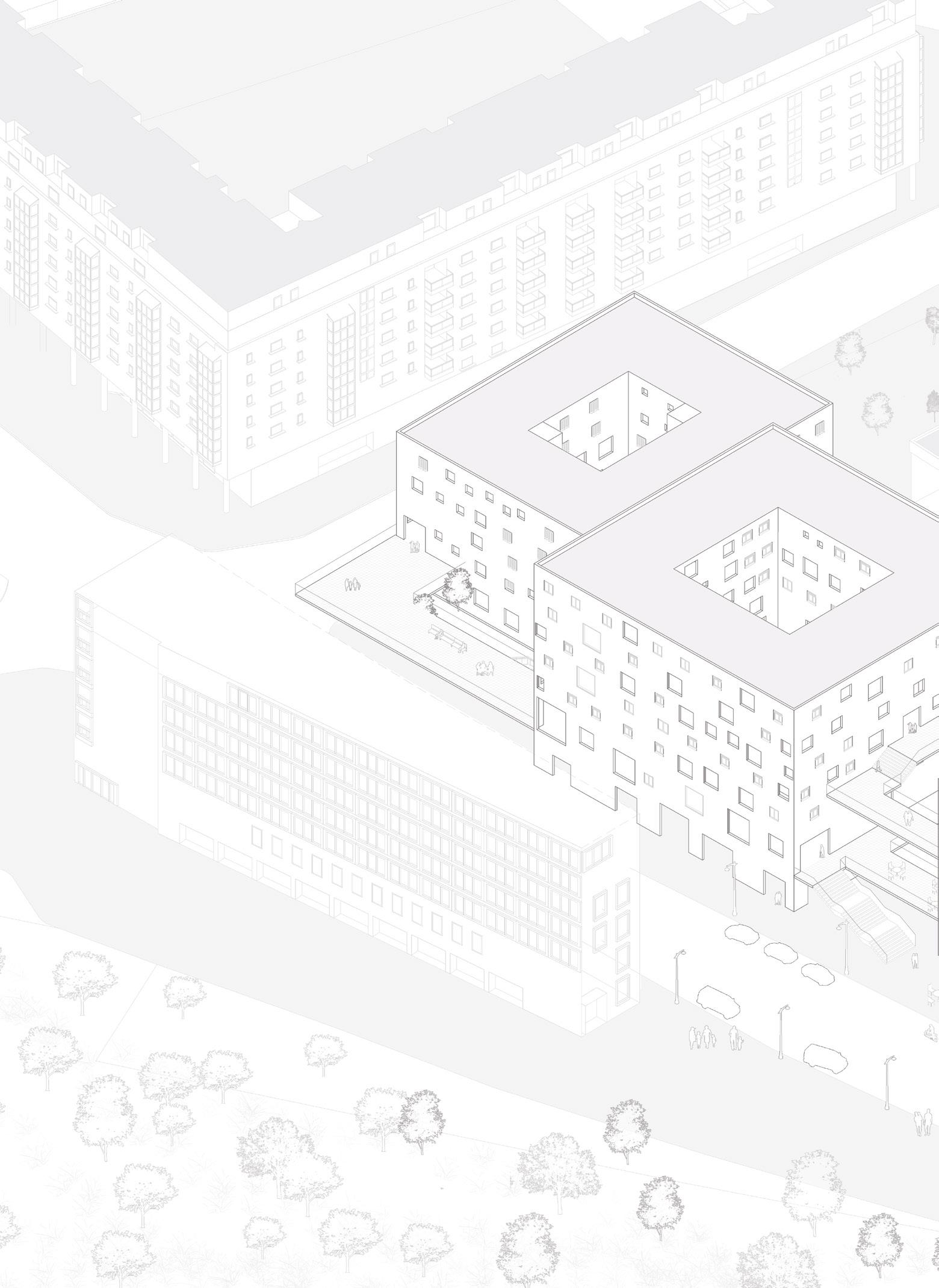
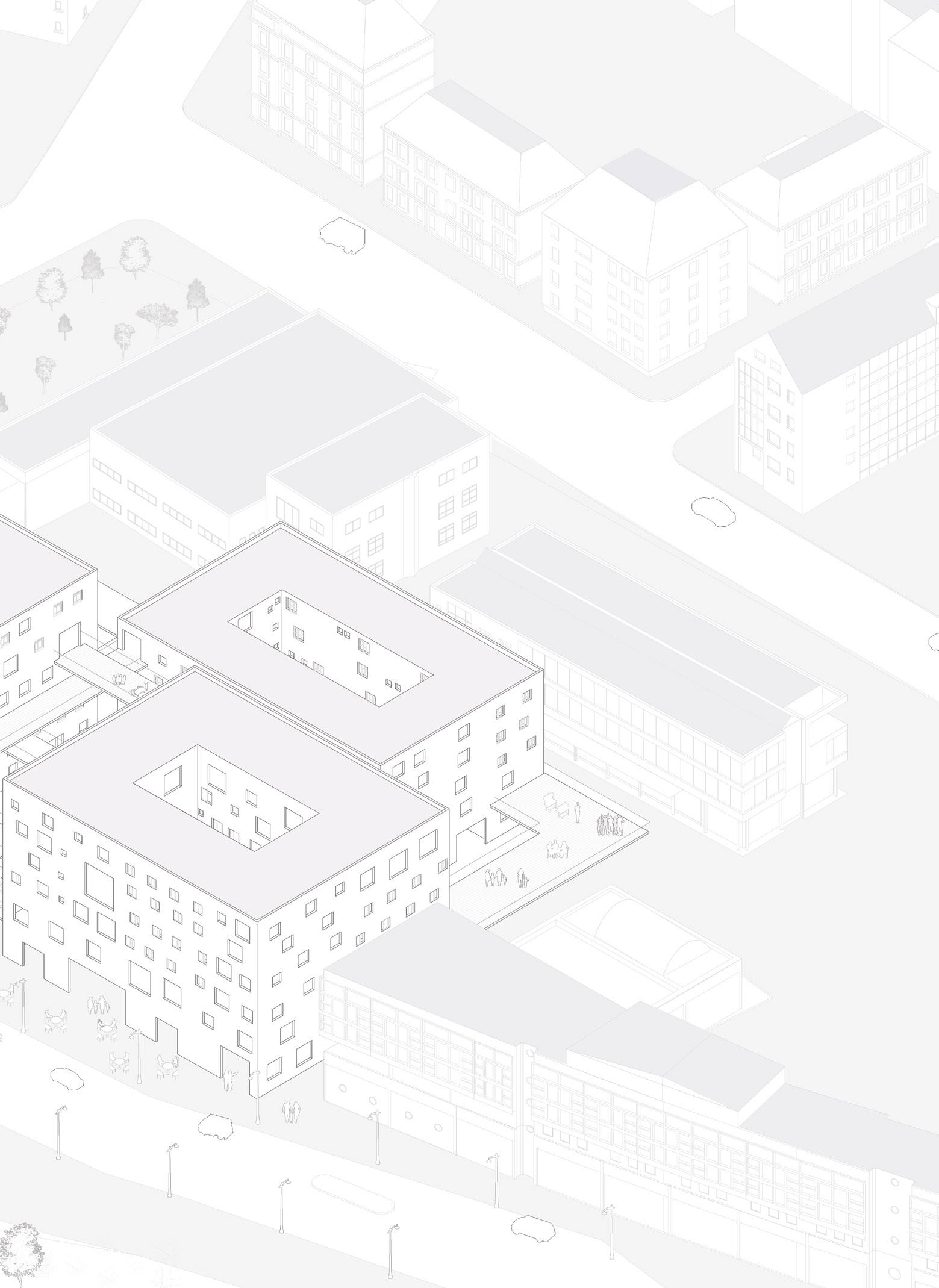
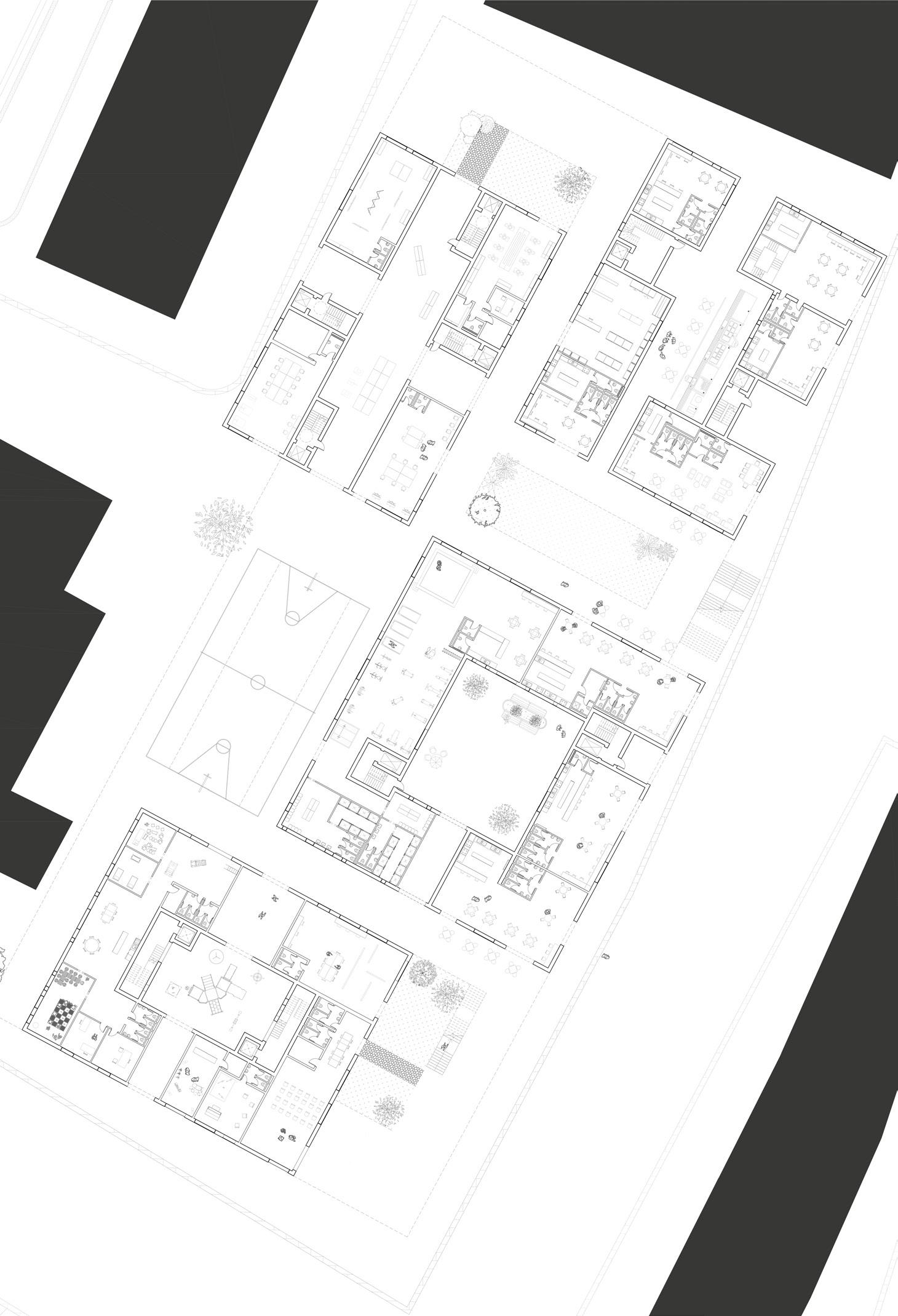
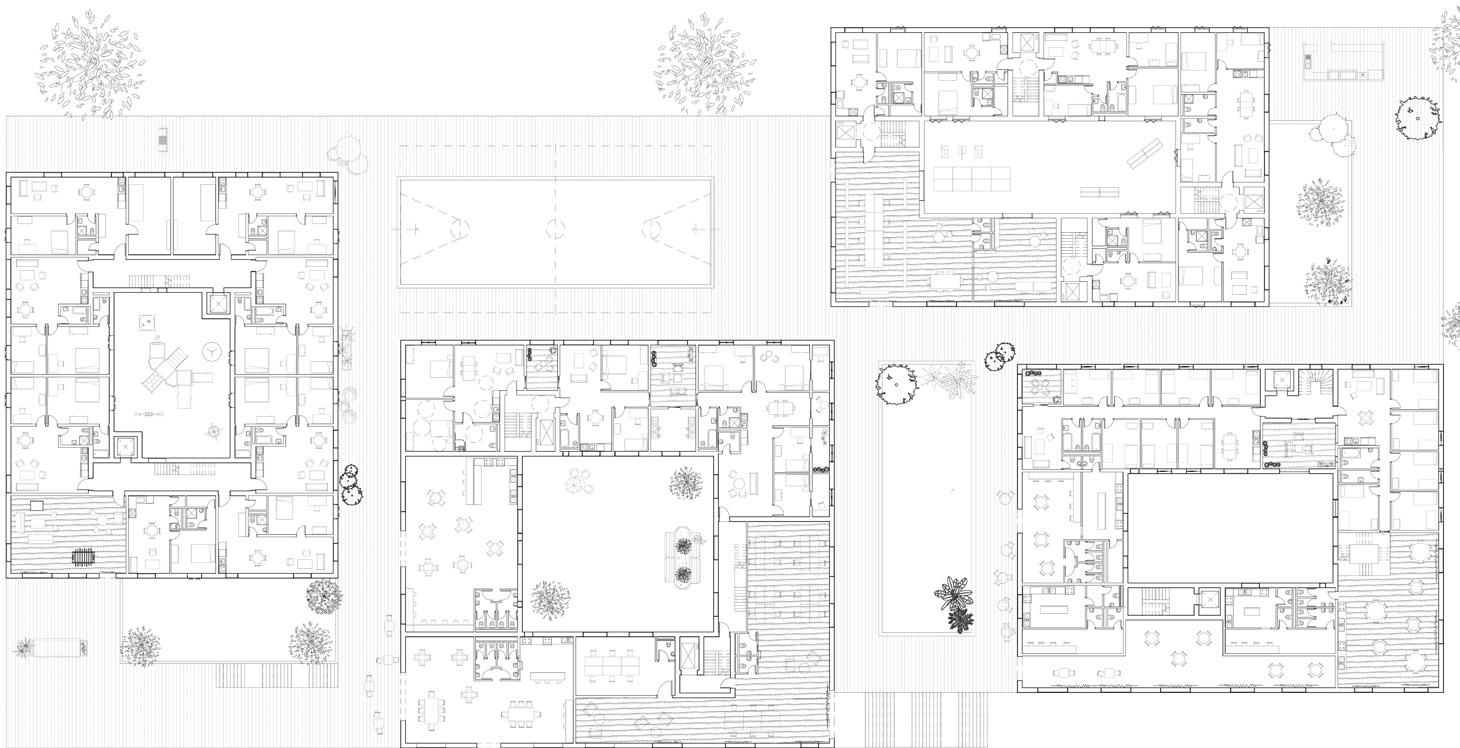
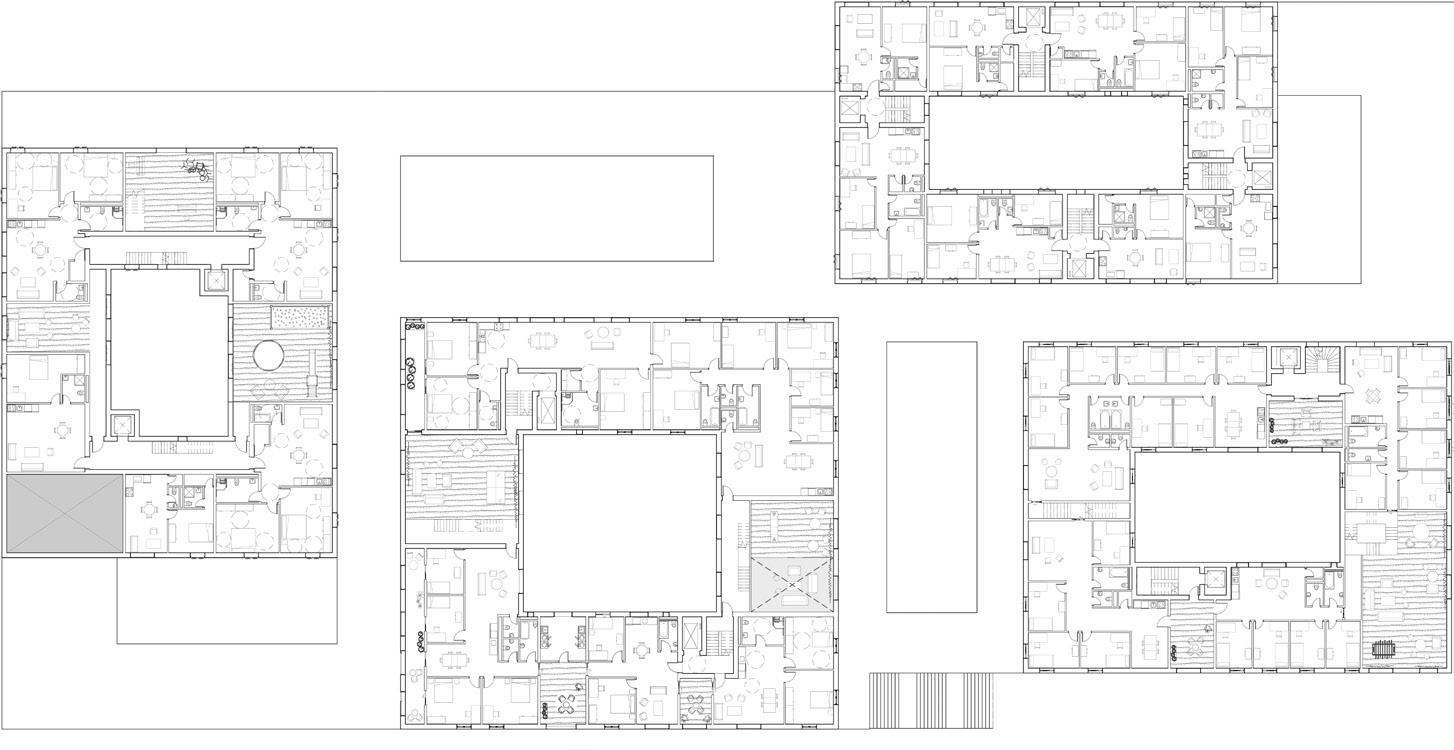
Each building offers different spatial quality according to the needs of its dwellers, the family building has day care center, inner playground and different facilities for the families.
The Single housing offers single rooms for students and young people, and also communal kitchen,communal living rooms and roof garden that connects different users of the building.
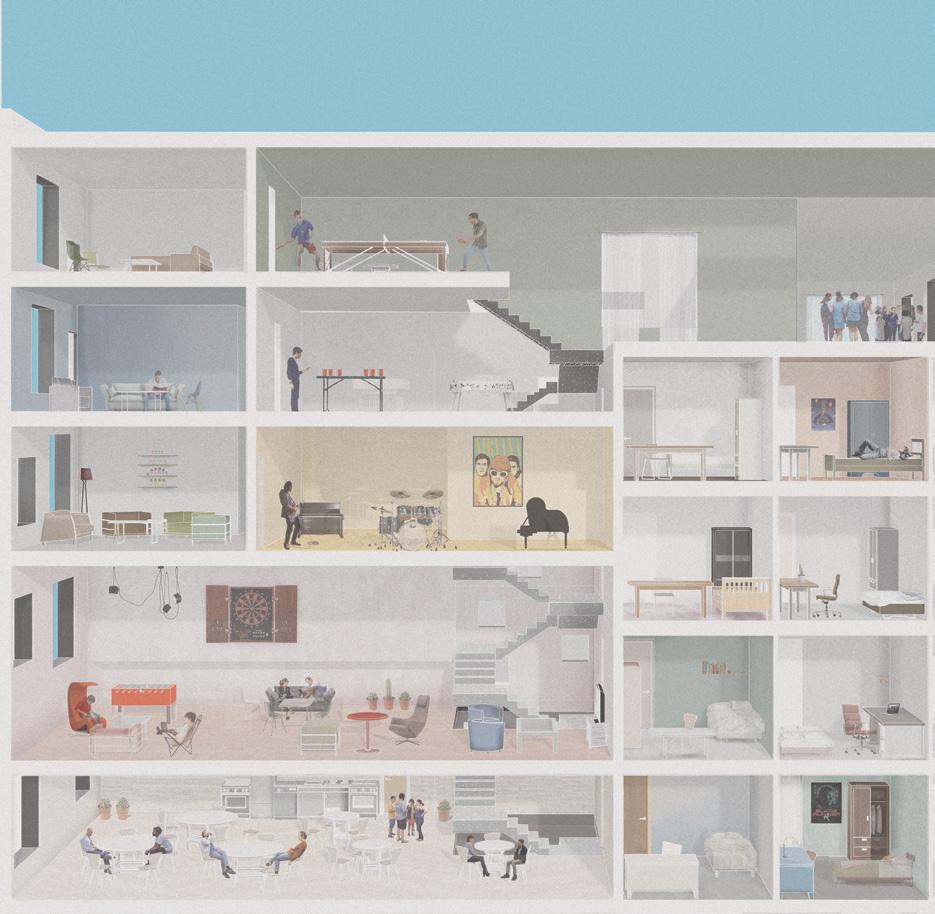
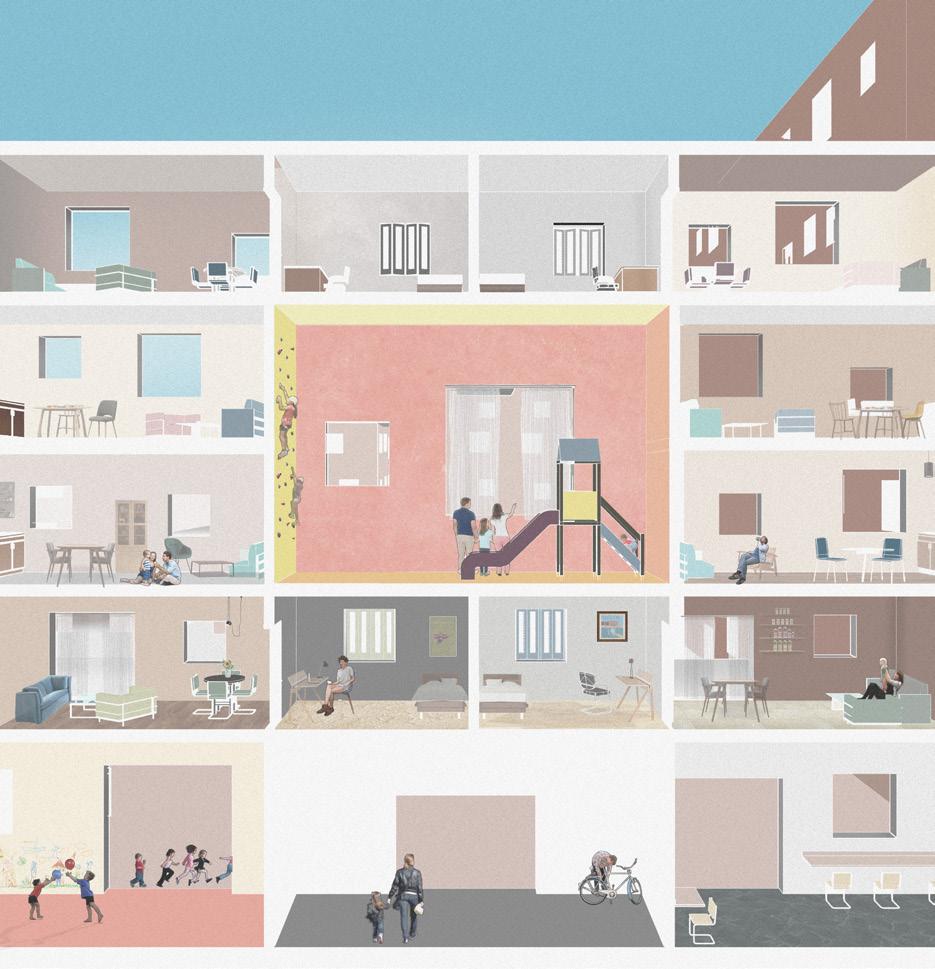
The mixed building offers different communal spaces such as the communal kitchen as well as different bedrooms and apartments sizes for different users.
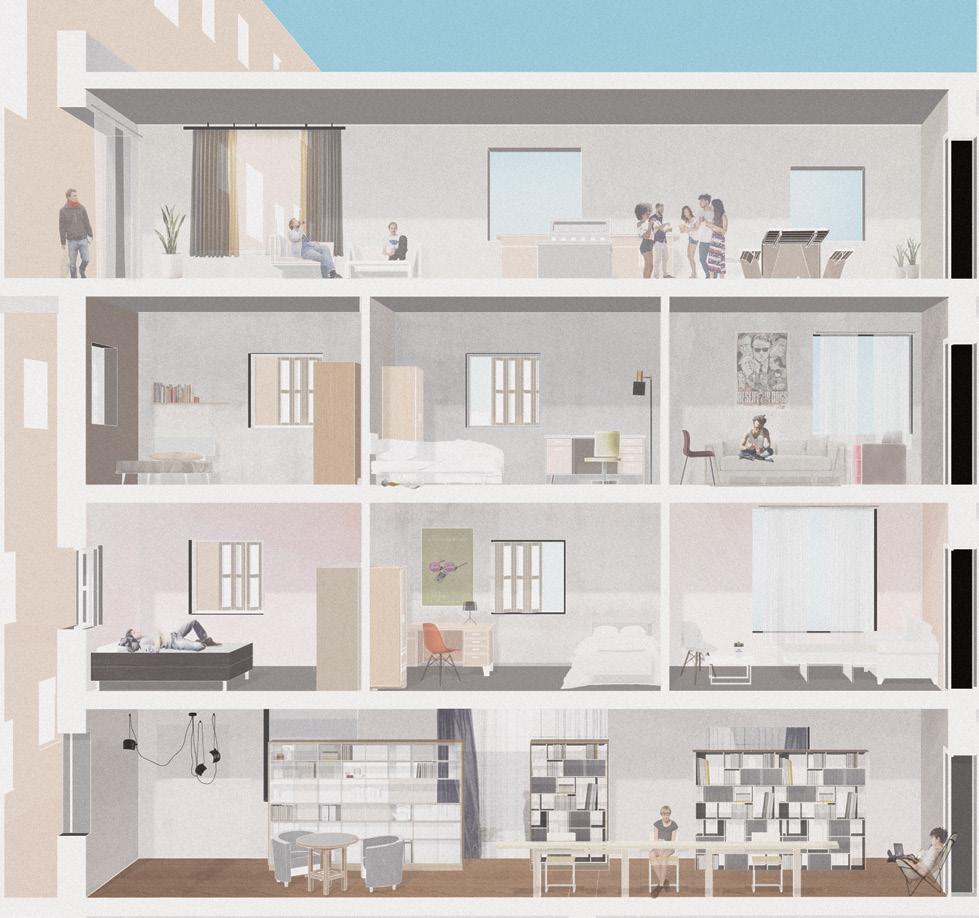
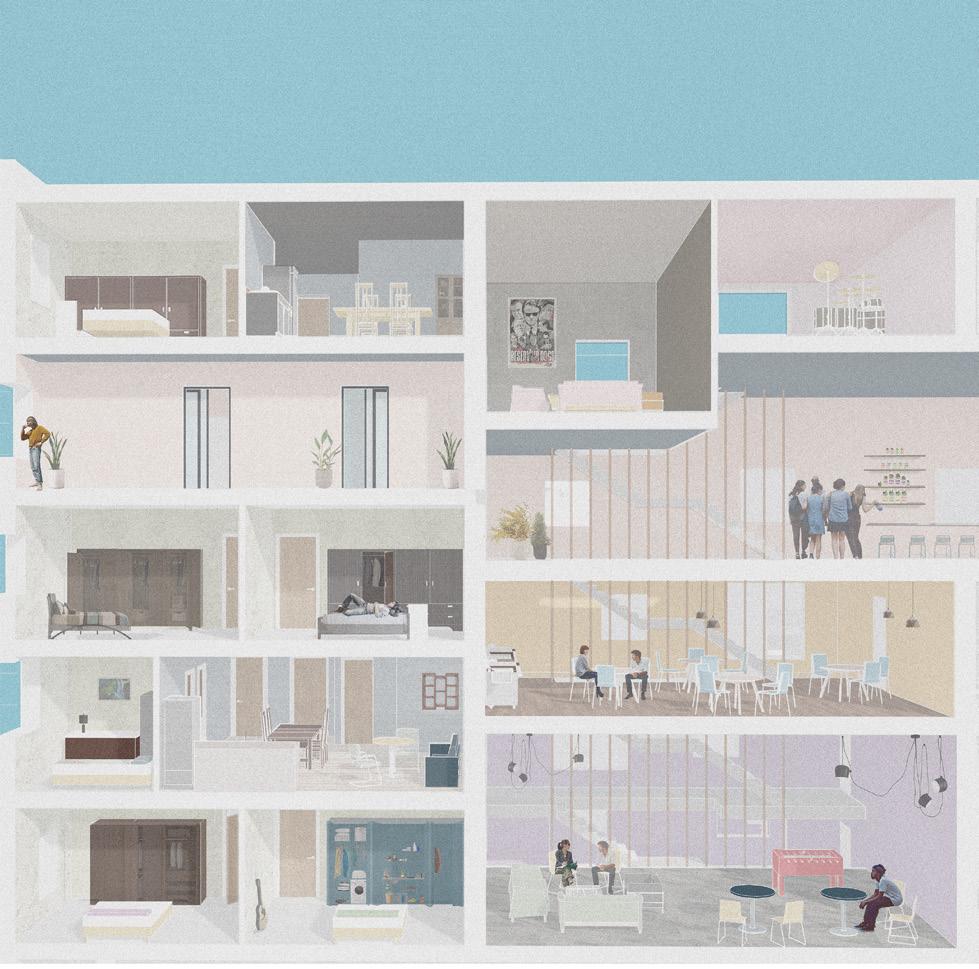
The Social Housing offers dense housing ,as well as different workshops and vocational schools for its habitants, a library.
APARTMENT EXAMPLE CLUSTER EXAMPLE
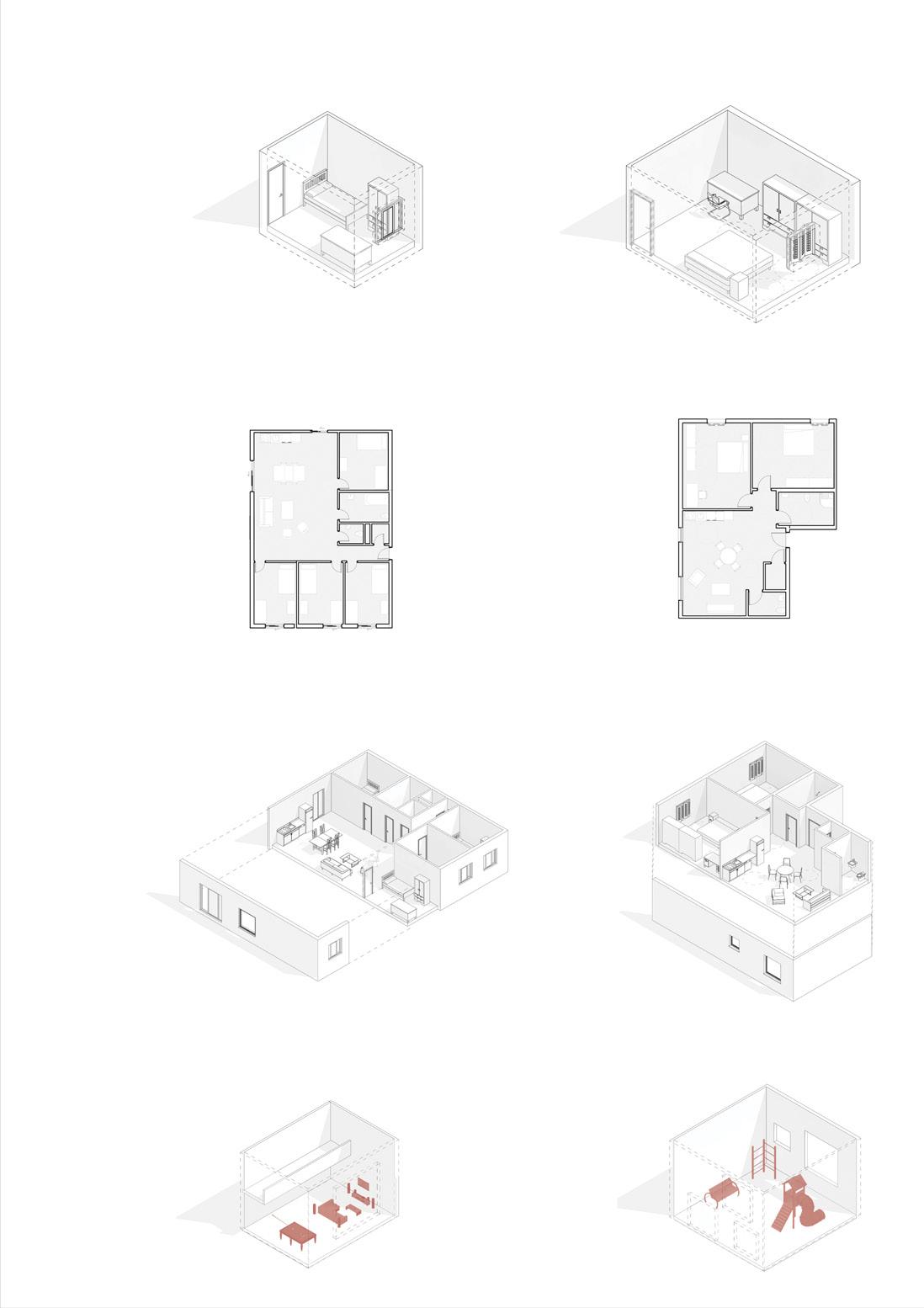
COMMUNAL SPACES
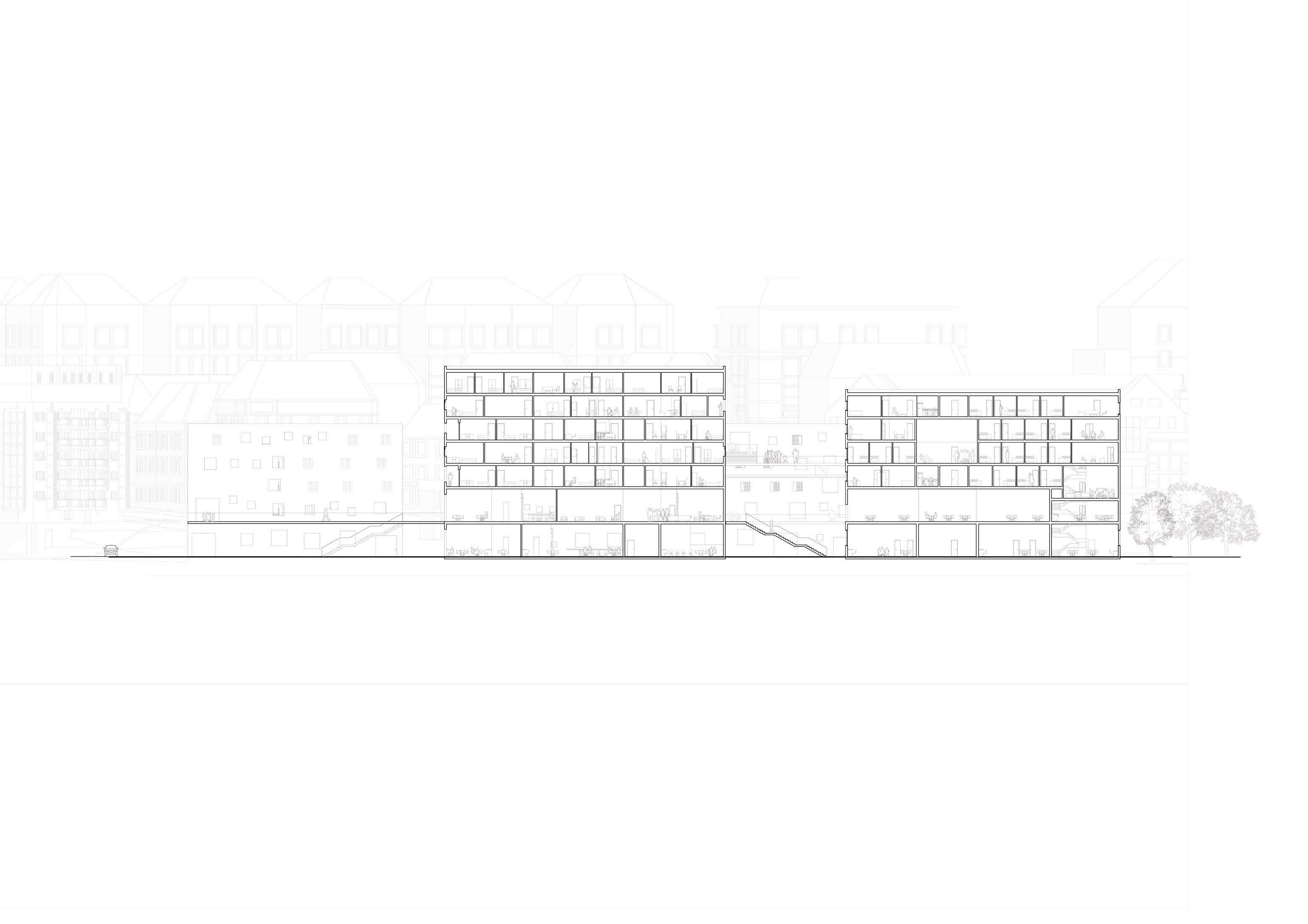

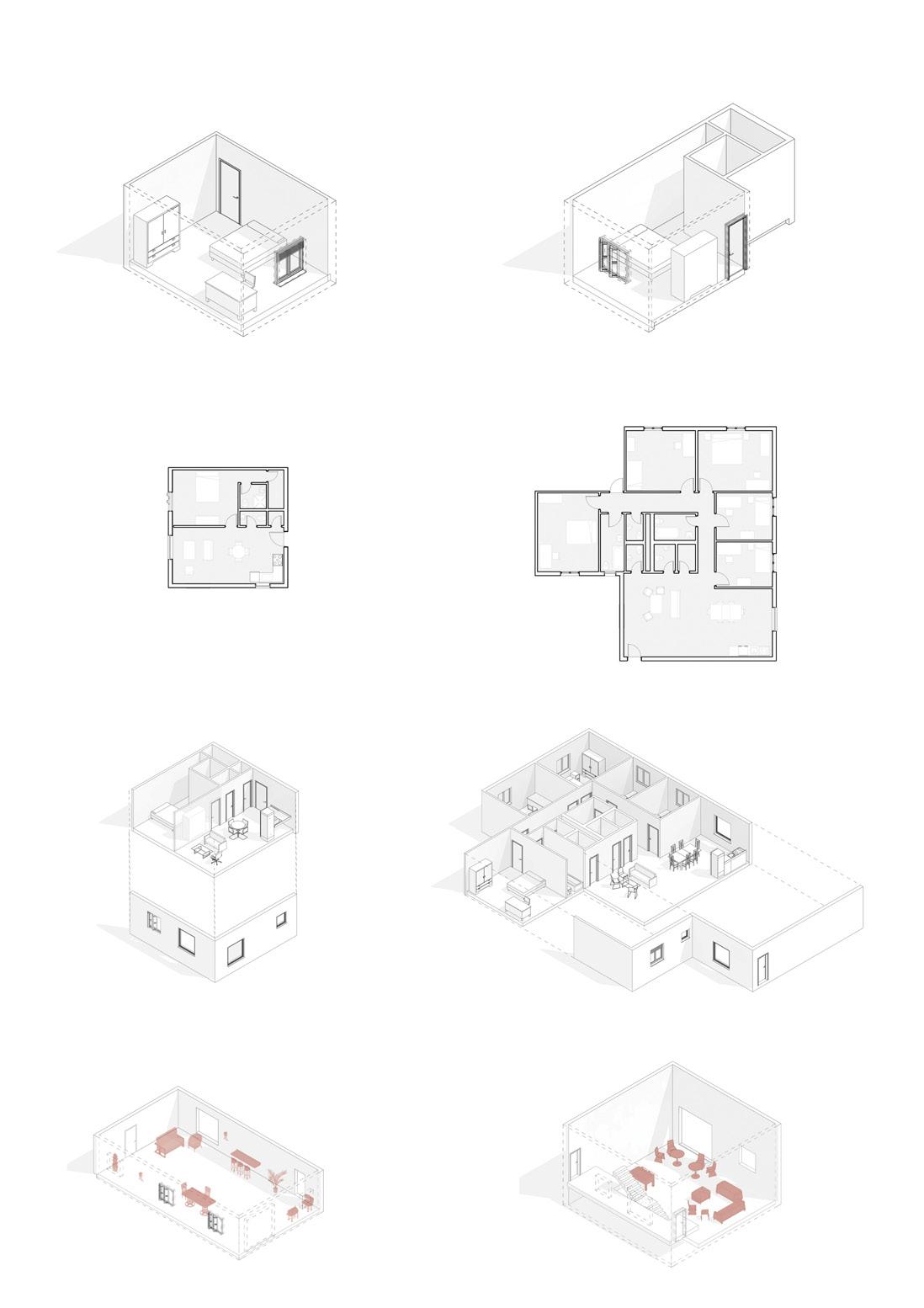
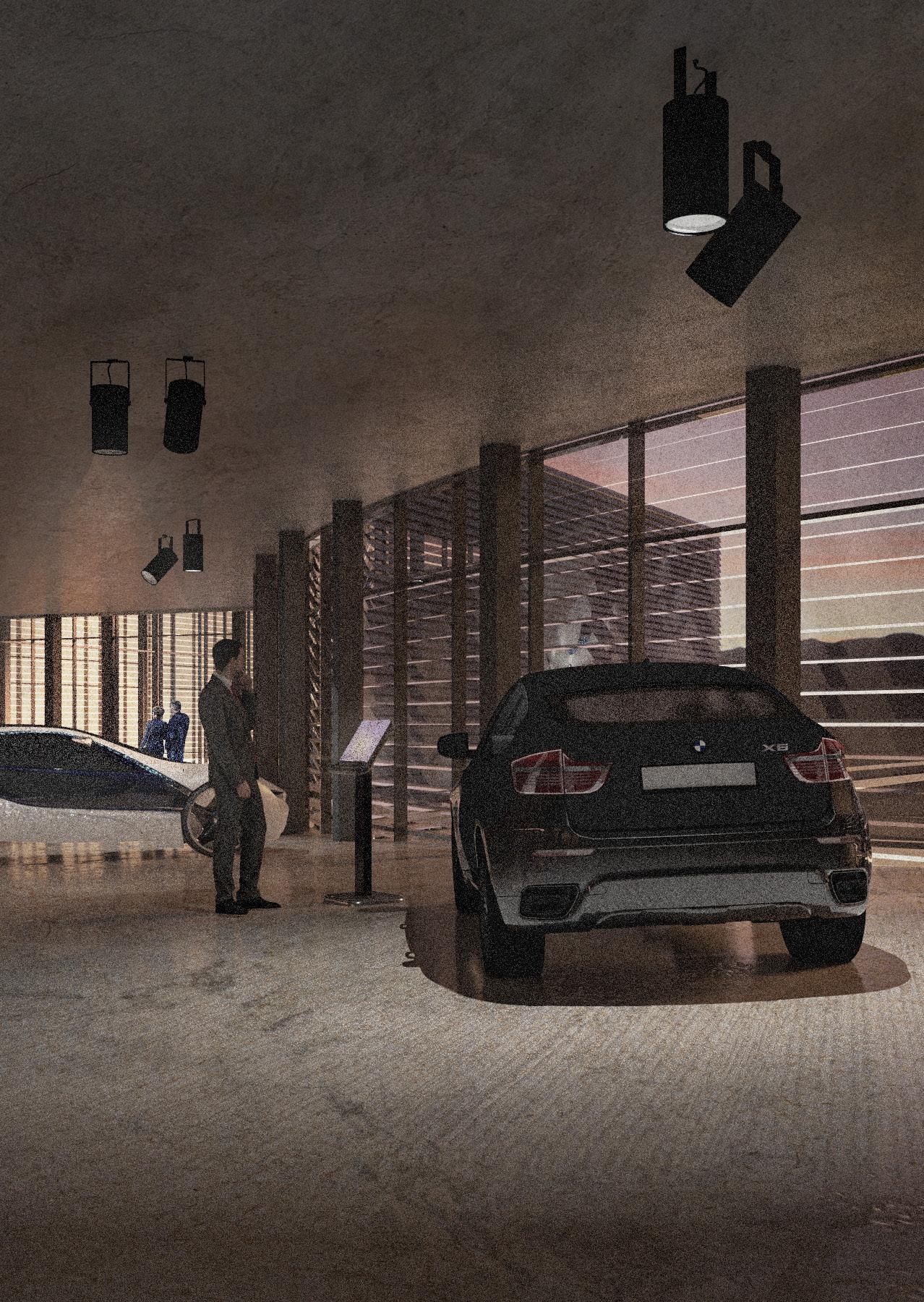
Located at the heart of the new capital, the Center is the first of its kind in Egypt, which contains a car-related museum, a showroom, a maintenance department, sales department, research labs and charging stations.
The main objective of the project is to focus on the new technology and highlightning that others may try to conceal, such as the maintenace department.
There are two main circulation routes inside the center, one is for the visitors and the other for the cars, with both connected directly to each other.
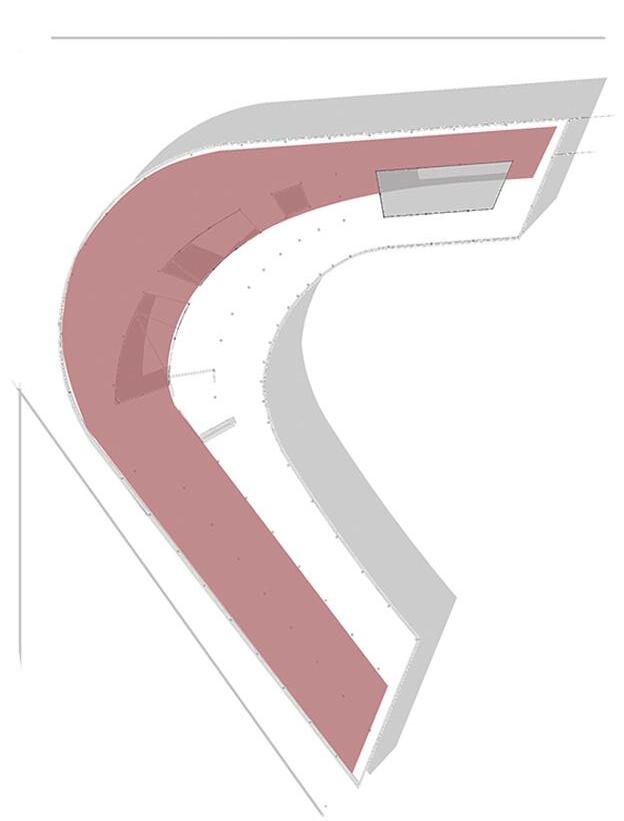

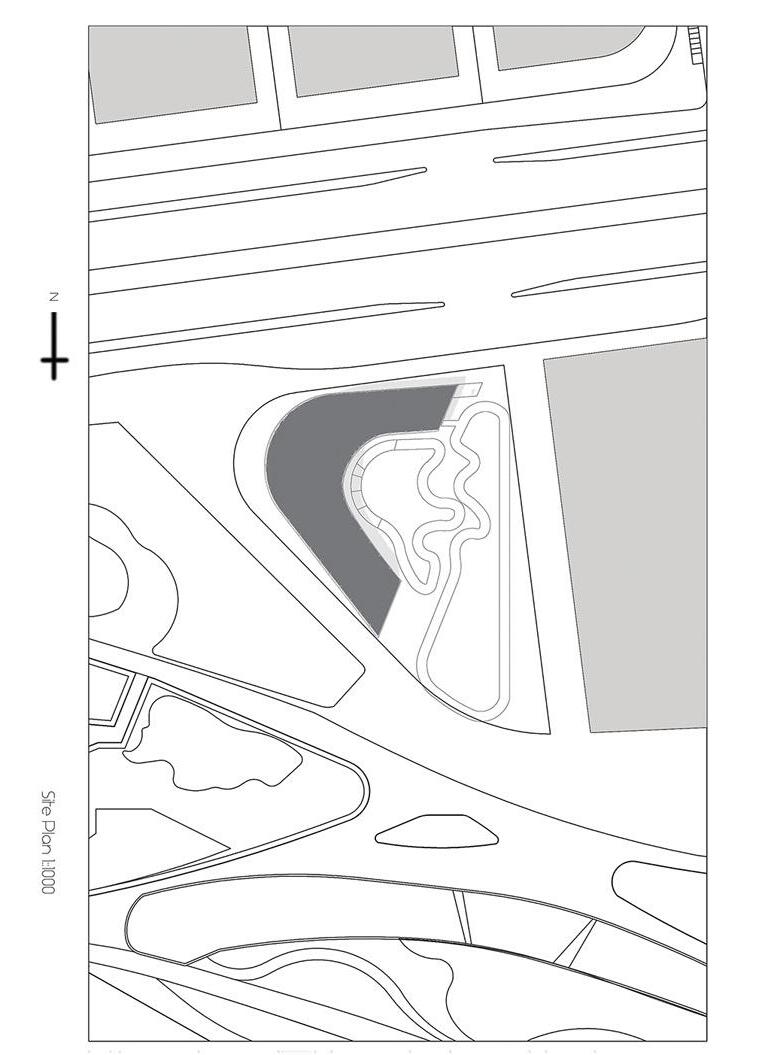
The skin of the building consists of shape-shifting louvers, which form is directly related to the function abehind it and its orientation.

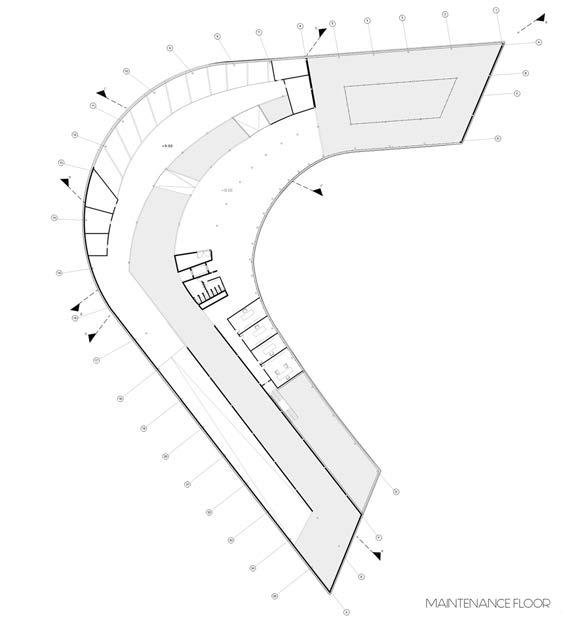
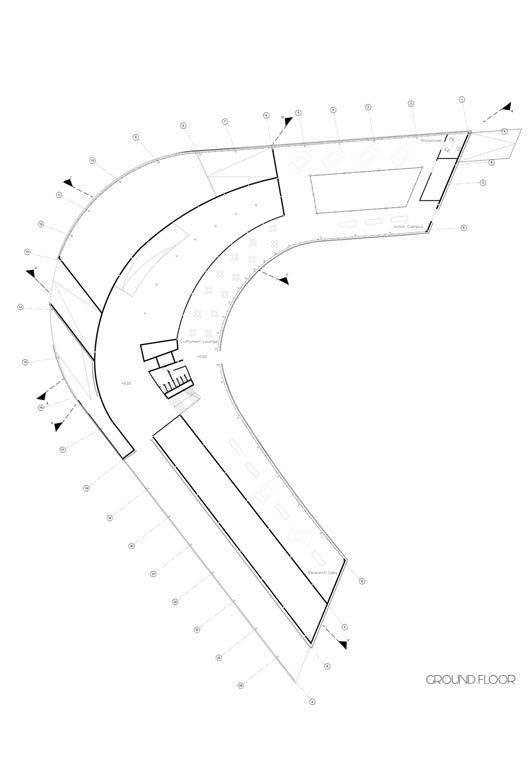
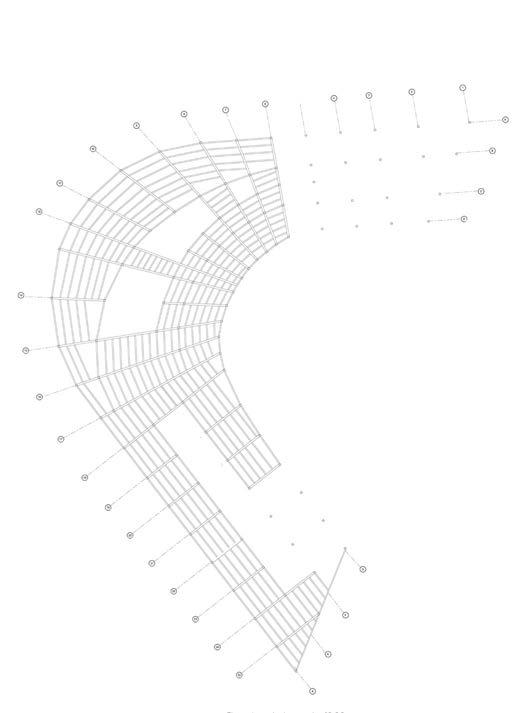
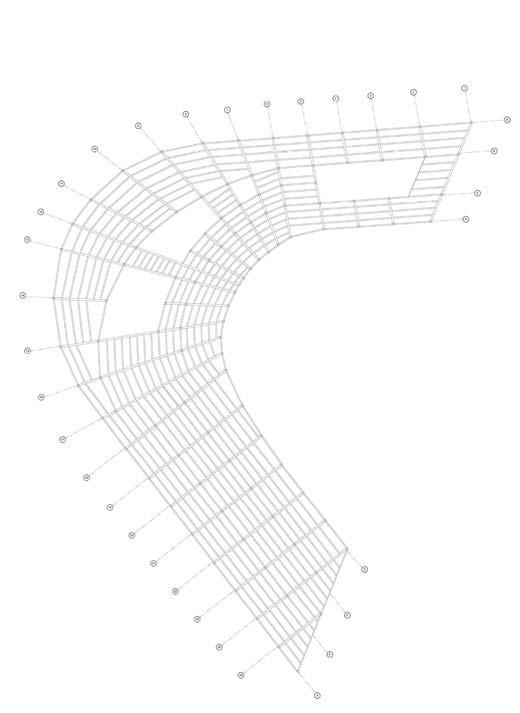
 STRUCTURAL PLANS AT +10.00
STRUCTURAL PLANS AT +15.00
STRUCTURAL PLANS AT +10.00
STRUCTURAL PLANS AT +15.00
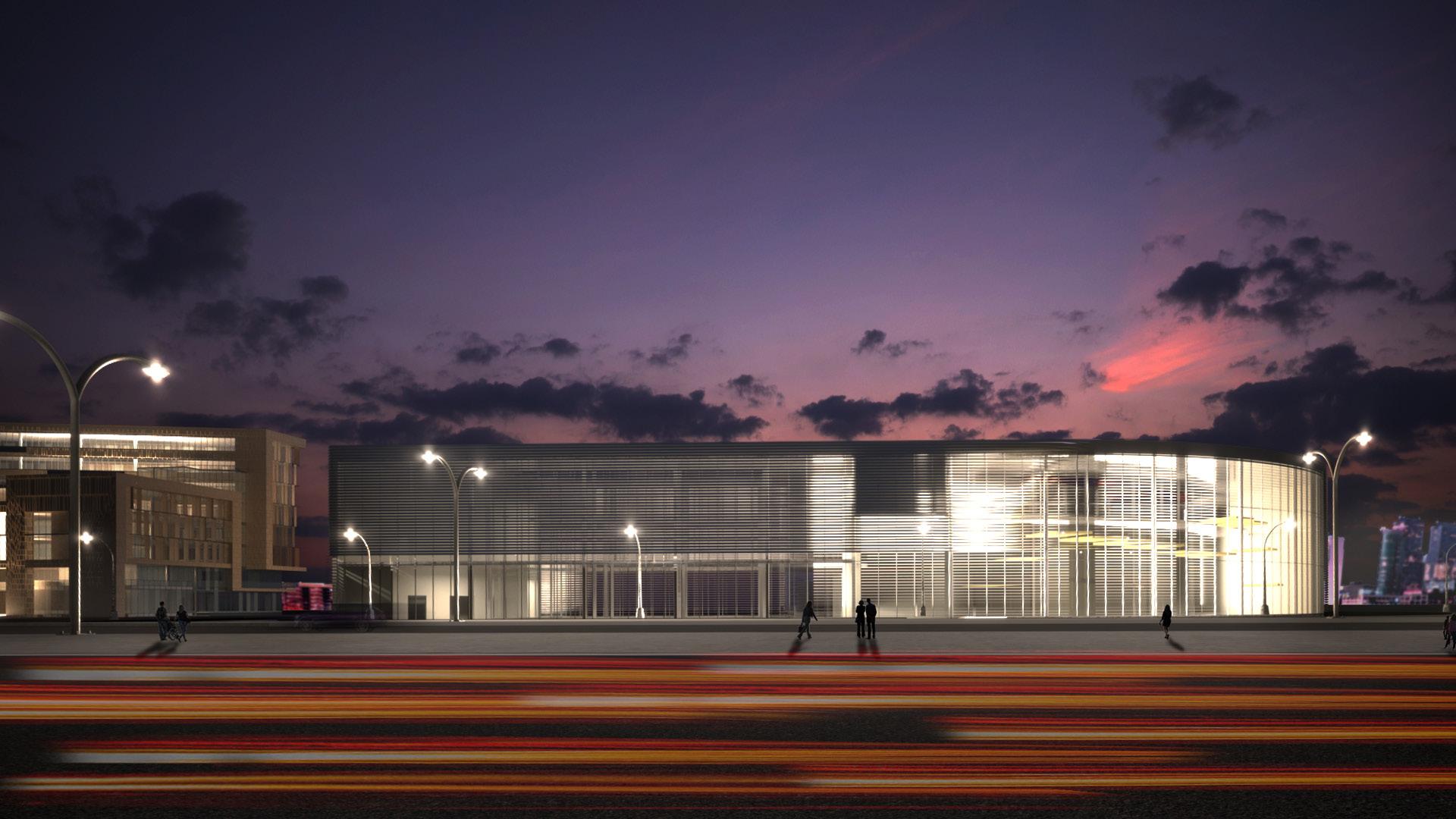

The Garden located beside the Citadel and a contemporary art center along numerous pottery shops in Alfustat, Cairo can be seen as an opportunity to transform the area into a productive dynamic public zone and can improve the marginalized settlements by spreading culture and by upgrading the social and mental behaviour of the youth.
It can form a network that serves young people from all social classes, coming from the Art Center and the nearby habitations.
The Youth Center contains workshops, classrooms, an auditorium, a mediatheque and a gym. The remainder of the garden contains a Futsal Court, steppings for outdoor galleries and a bicycle arena.
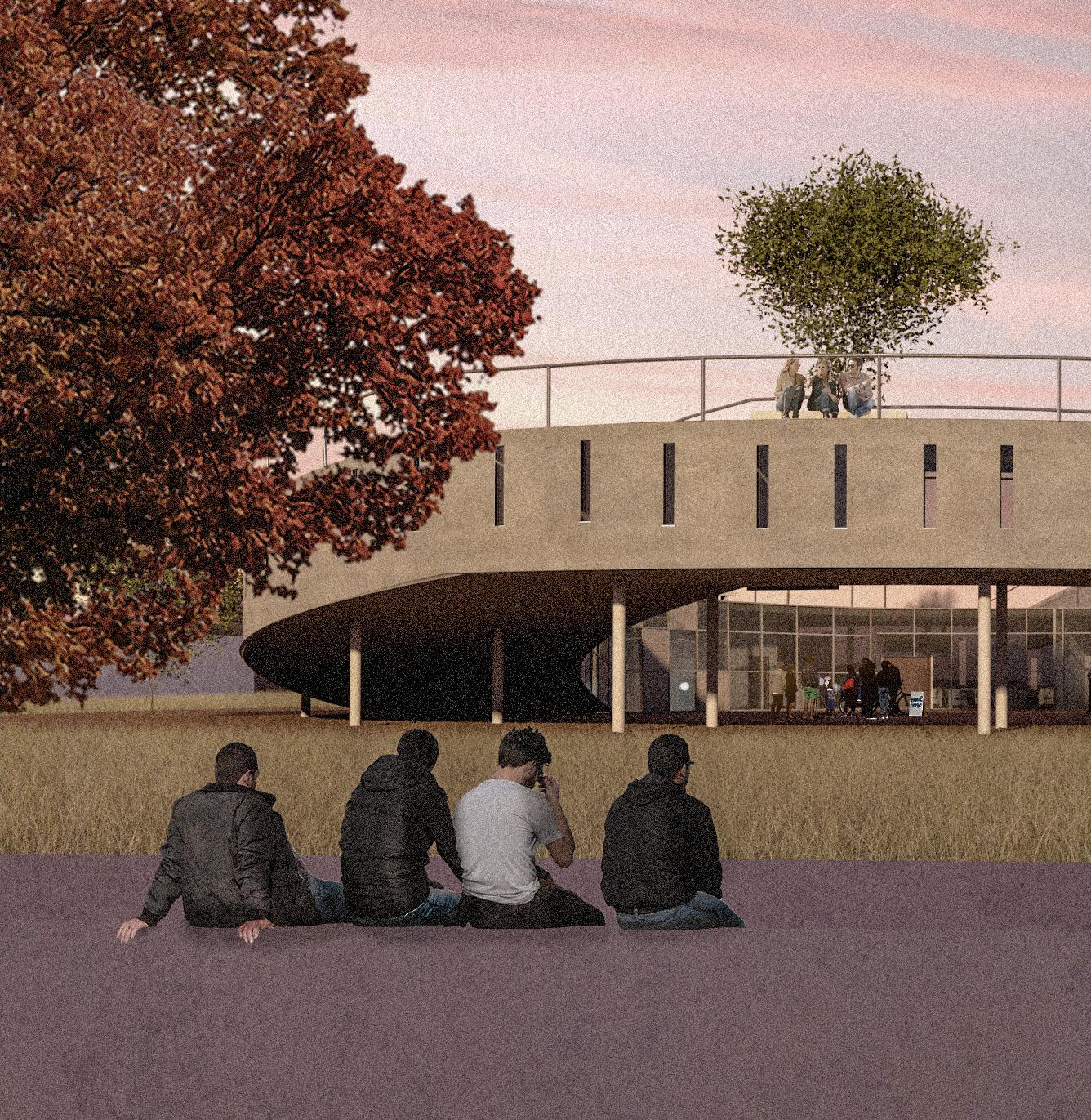
Two main access points to the site acting as a node.
A ramp system to connect the two main axis of the site.

Creating a spiral mass means more opportunities for a gathering area on the roof.

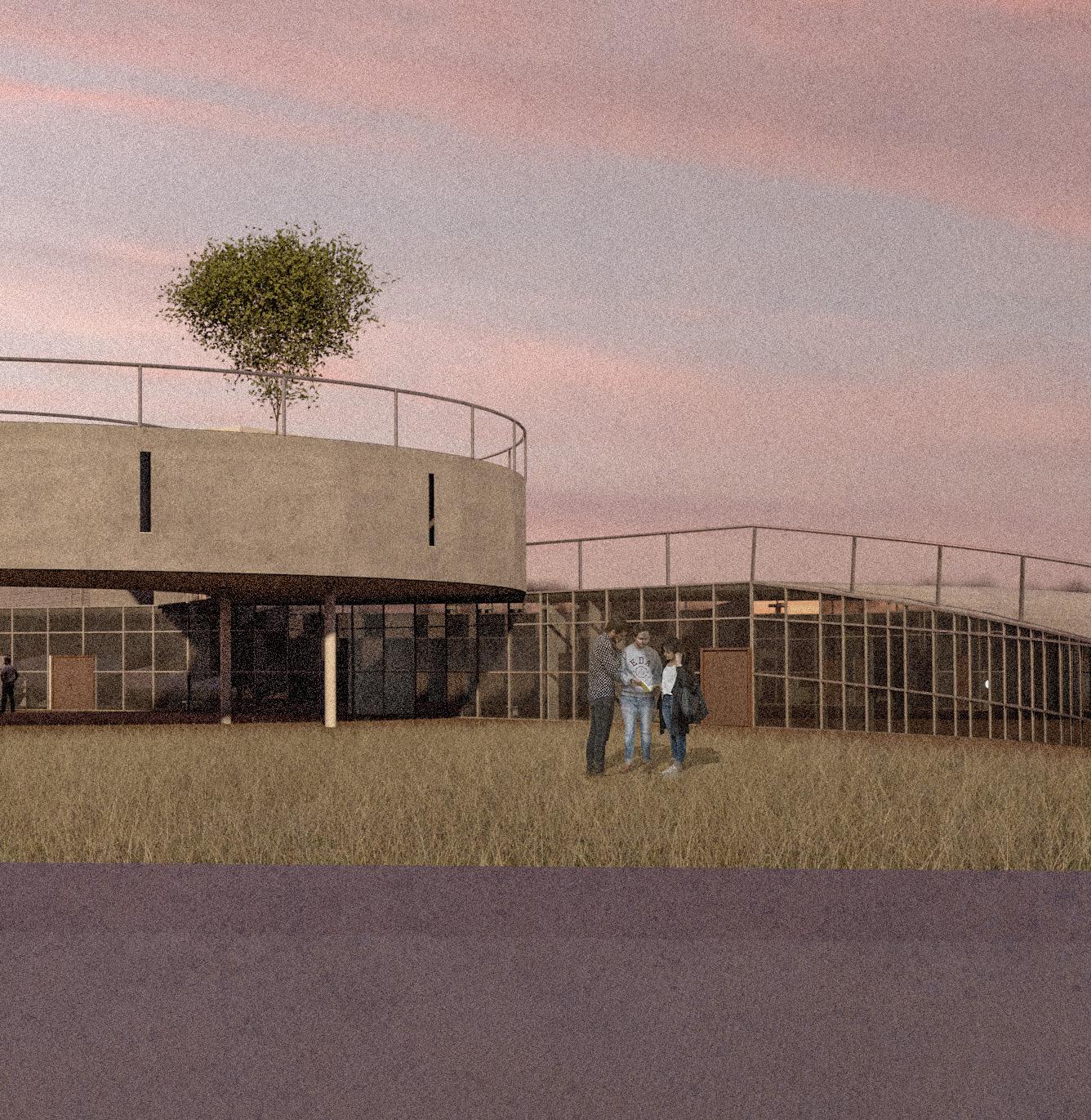 Final Form.
Final Form.
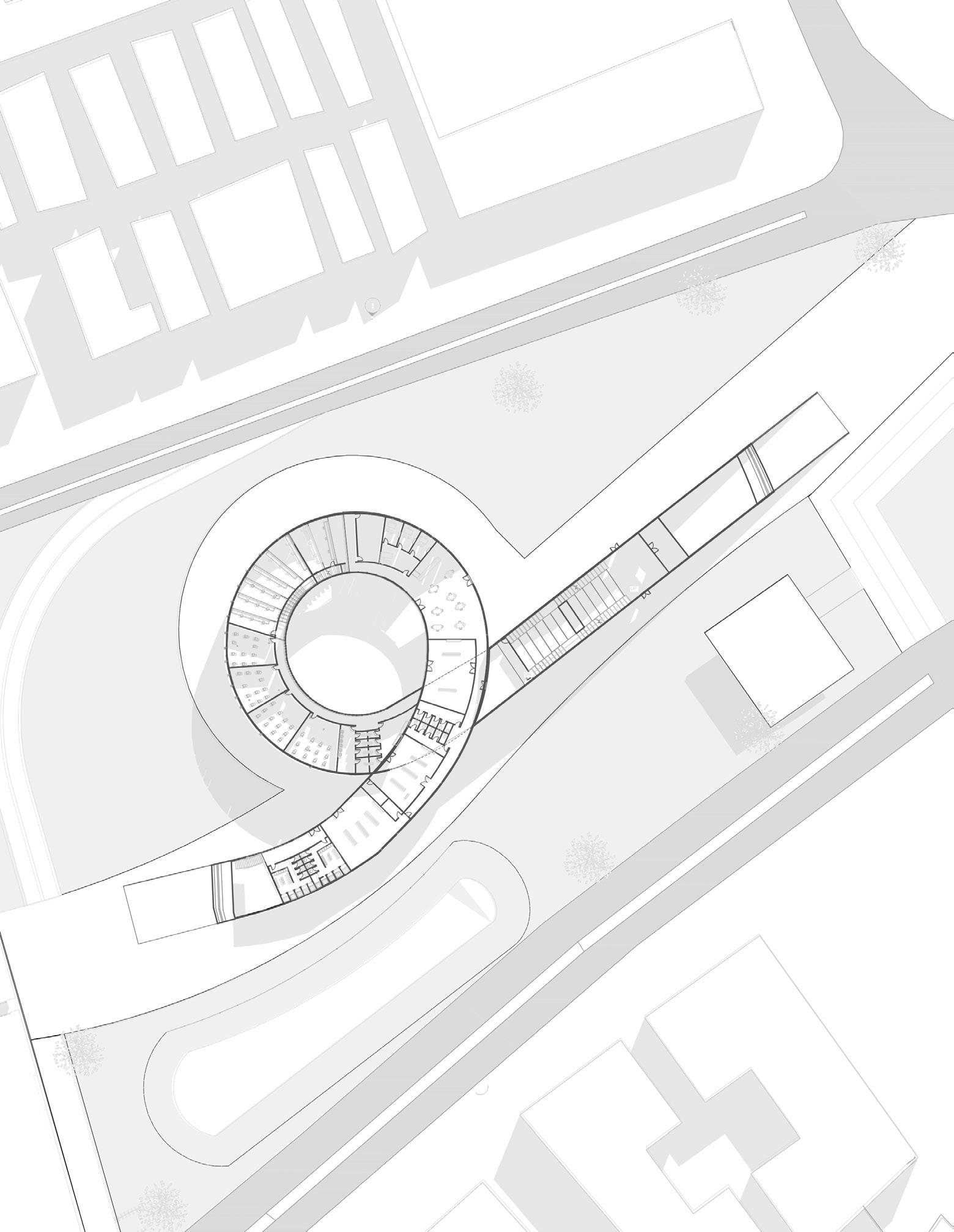
The Center consists of educational functions such as workshops and classrooms that are connected to the communal areas.
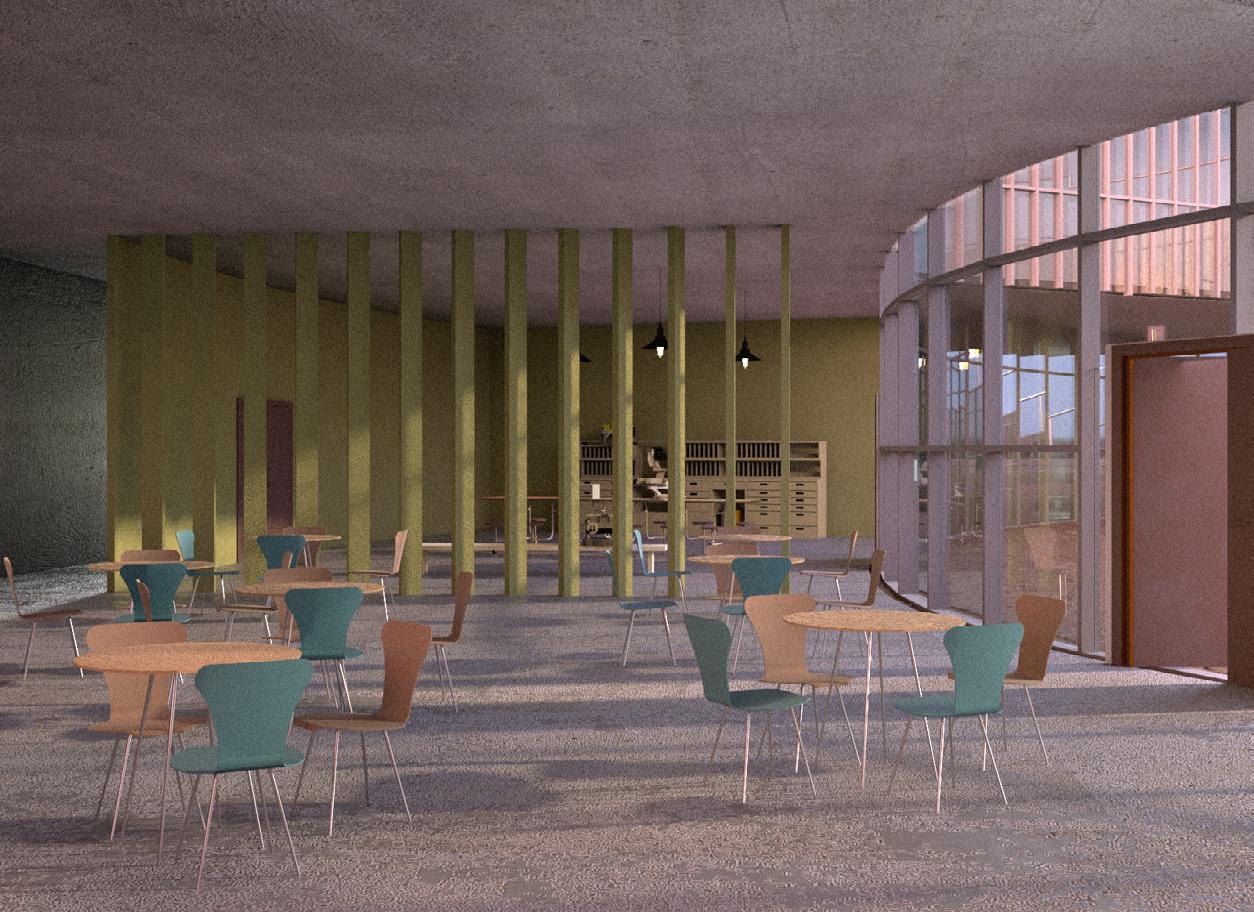
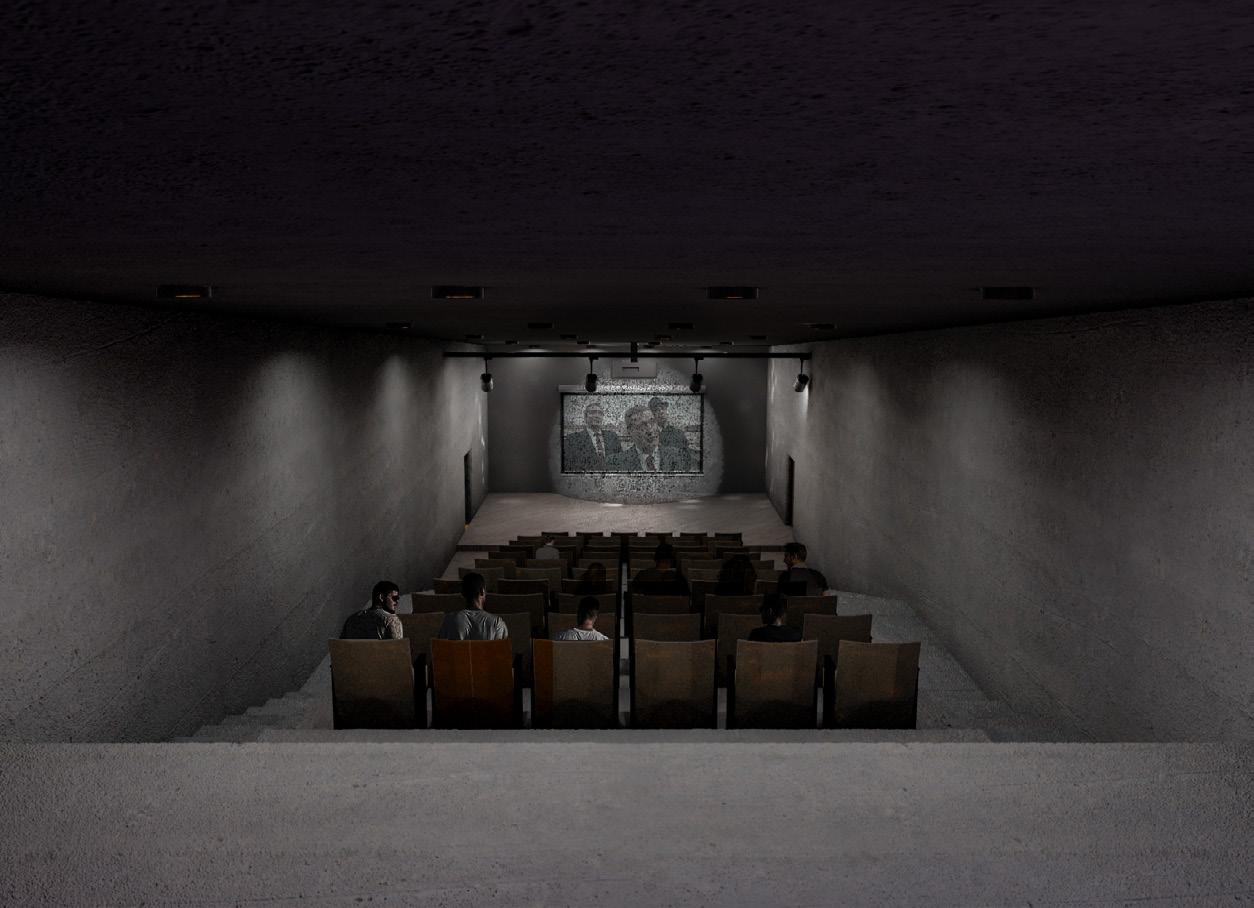 A small auditorium can be accessible from the ramp and can be used for film screenings or lectures for the youth.
A small auditorium can be accessible from the ramp and can be used for film screenings or lectures for the youth.