PORTFOLIO ARCHITECTURAL
07/2023 KMCT COLLEGE OF ARCHITECTURE
ADIL MUHAMMAD
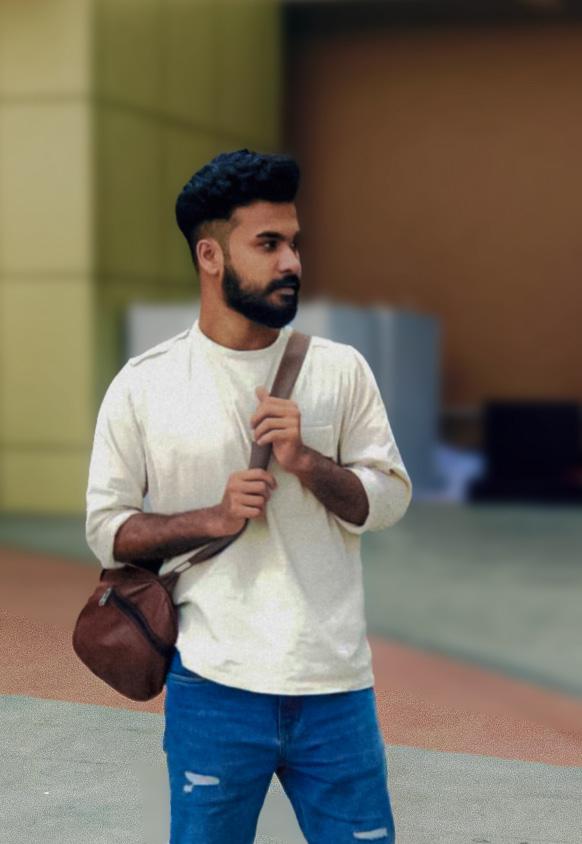
2 adil muhammad DOB. 02.04.1998 CONTACT Calicut , India adilmuhammad798@gmail.com Ph. 8590415230 WhatsApp. 9496775698
EXPERIENCE
SEP 2022-MAR 2023
VSP Architects,Calicut,Kerala
Participated in the process of design,execution and supervision of residential and commercial. Worked with the guidance of the principal architect in the designing of multiple residences.
MAR 2022-AUG 2022
Claycoop Architects,Calicut,Kerala
Production of technical drawings,Visualization and 3d models. Supervision of residential and commercial.
AUG 2019-JULY 2020
VM Architects,Calicut (INTERN)
Took part in design process,concept development and site supervision of residential and commercial. Production of technical drawings,visualization, 3d models and physical modelling.
Education
2016-2021
skills
BIM / CAD
Modeling
KMCT College Of Architecture,Calicut
Bachelor of Architecture(University of Calicut)
Revit / Auto Cad
Skechup / Revit
Rendering Lumion / Enscape
Adobe CC Photoshop / Indesign / Illustration
languages
Malayalam Native English
Tamil
3
National Biodiversity Museum
4 contents 1
Page . 6 Page
Super Speciality Maternity Hospital
Thahir Residence (Private Residence)
5 2 3
Page . 12 Page . 20
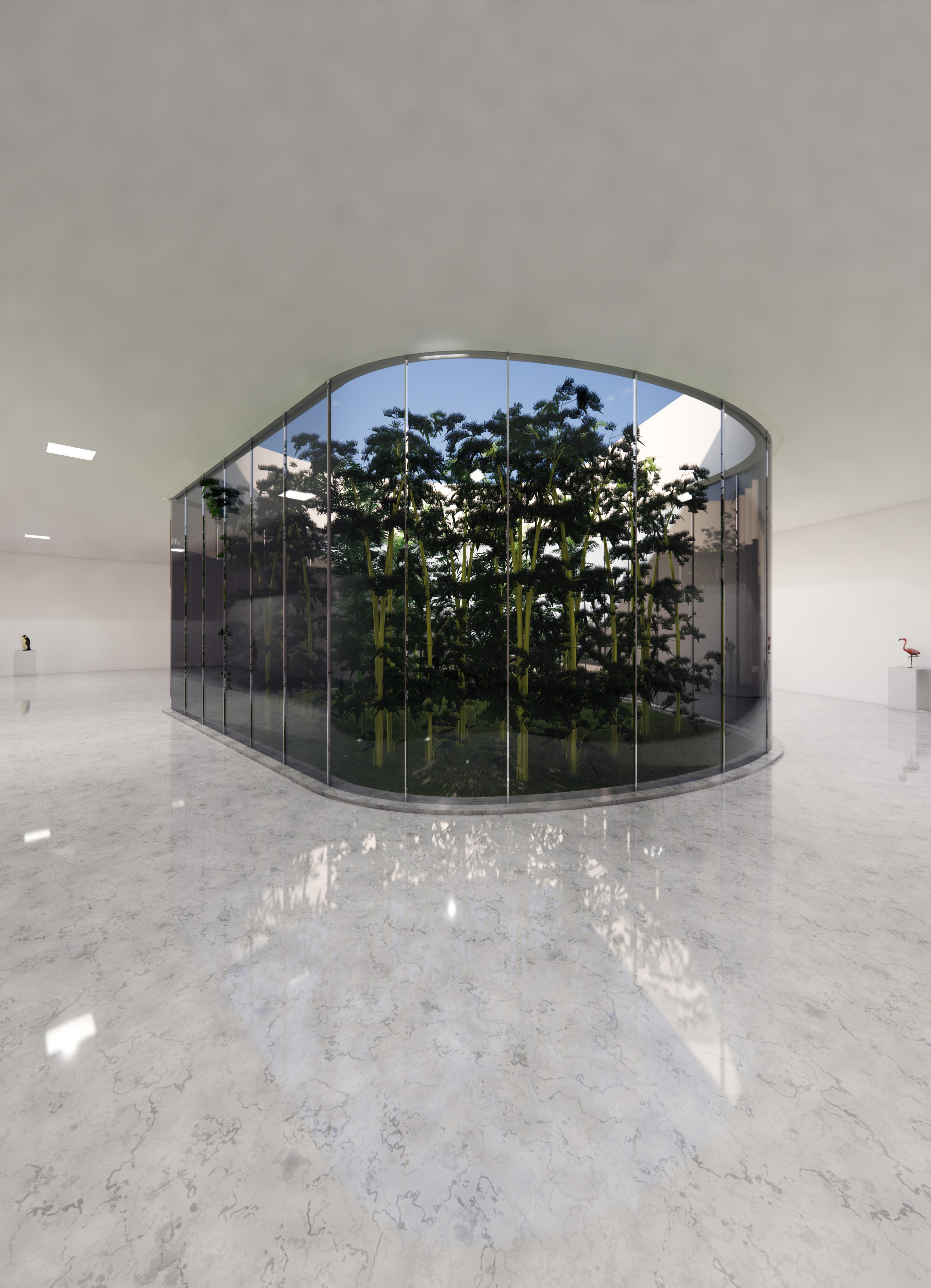
NATIONAL biodiversity museum
The aim of the design is to showcase the biodiversity of india,create immersive learning experience for the visitor and promote the sense of environmental awareness.The spaces are created to envelope the visitor’s interest with various sensory experiences & carry home a holistic understanding of biodiversity;narrated through architecture.
7 2021 Thesis Semester
Revit+Enscape
10 Hyderabad,India Software Used
AutoCad Skechup
The Galleries
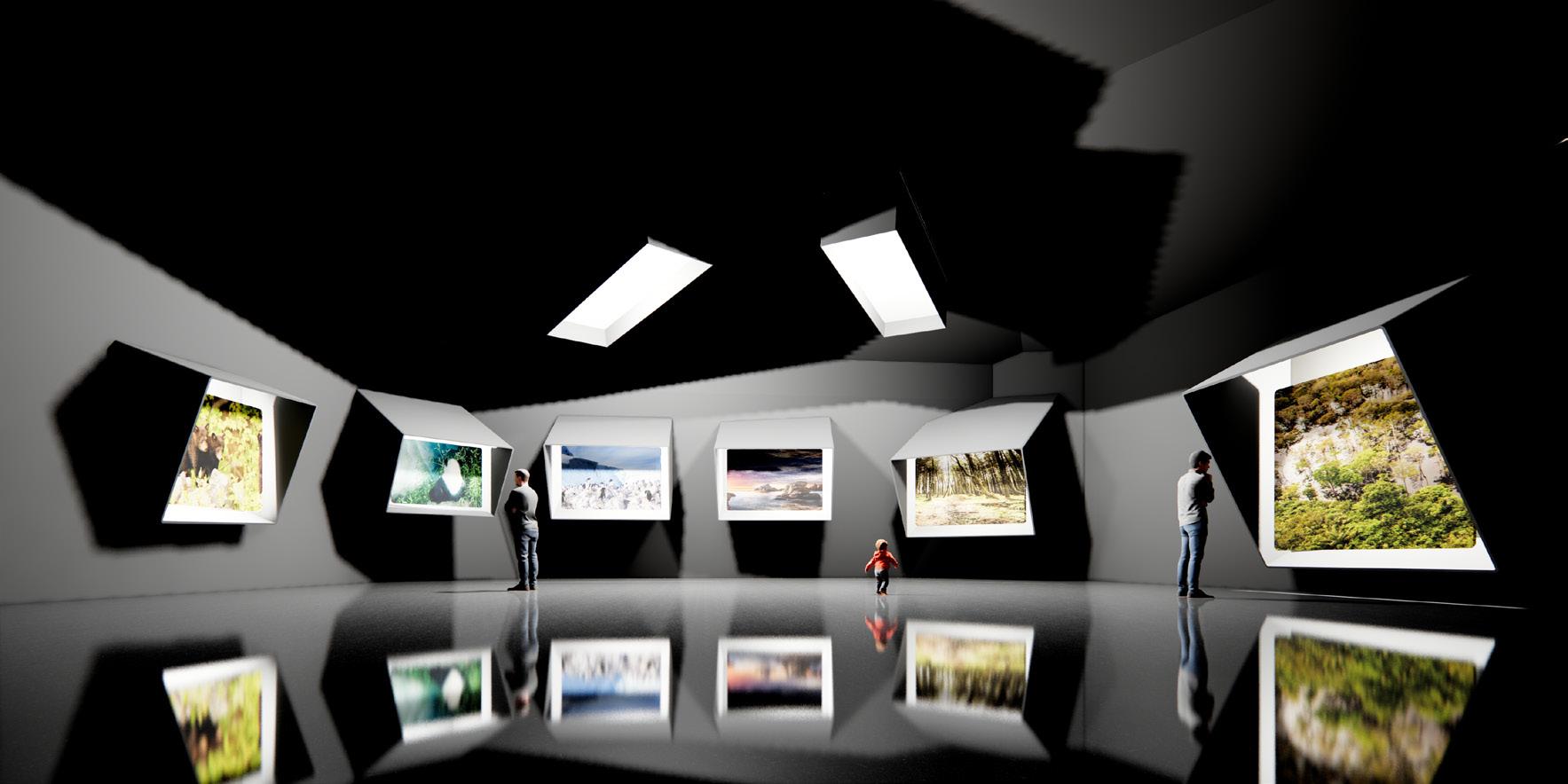
The Museum is to be arranged as in a story; “Beggining”-The exhibition of evolution of earth,evolution of indian subcontinent which caused the very diverse formation of biogeographic zones with rich biodiversity. An experience of nature is arranged here.
“When human met nature”-Here narration take us through different cultures of i ndia which emerged as an immediate response to surrounding,how human is connected to nature.
“Losing paradise”-Through the exhibits the story narrates us the destruction caused by human to nature,the extinction of flaura and fauna etc.
“The gallery of hope”-Here the different steps we can adopt to save our nature.
8
Ground Floor Plan
First Floor Plan
9 A A B B 1 2 4 3 5 6 7 8 9 1.Museum square 2.Entrence foyer 3.Temporary exhibition 4.Administration 5.3D Gallery 6.Introduction gallery 7.Beginning gallery 8.Gallery of Hope 9.Auditorium 10.Humen met nature gallery 11.Lost paradise gallery 12.Scar gallery 13.Gallery of dead trees 14.Restaurant 15.Library STAFF DINING MEETING ROOM RESTAURANT BASEMENT PARKING STAFF DINING A A B B 10 11 12 15 13 14
Section A-A’
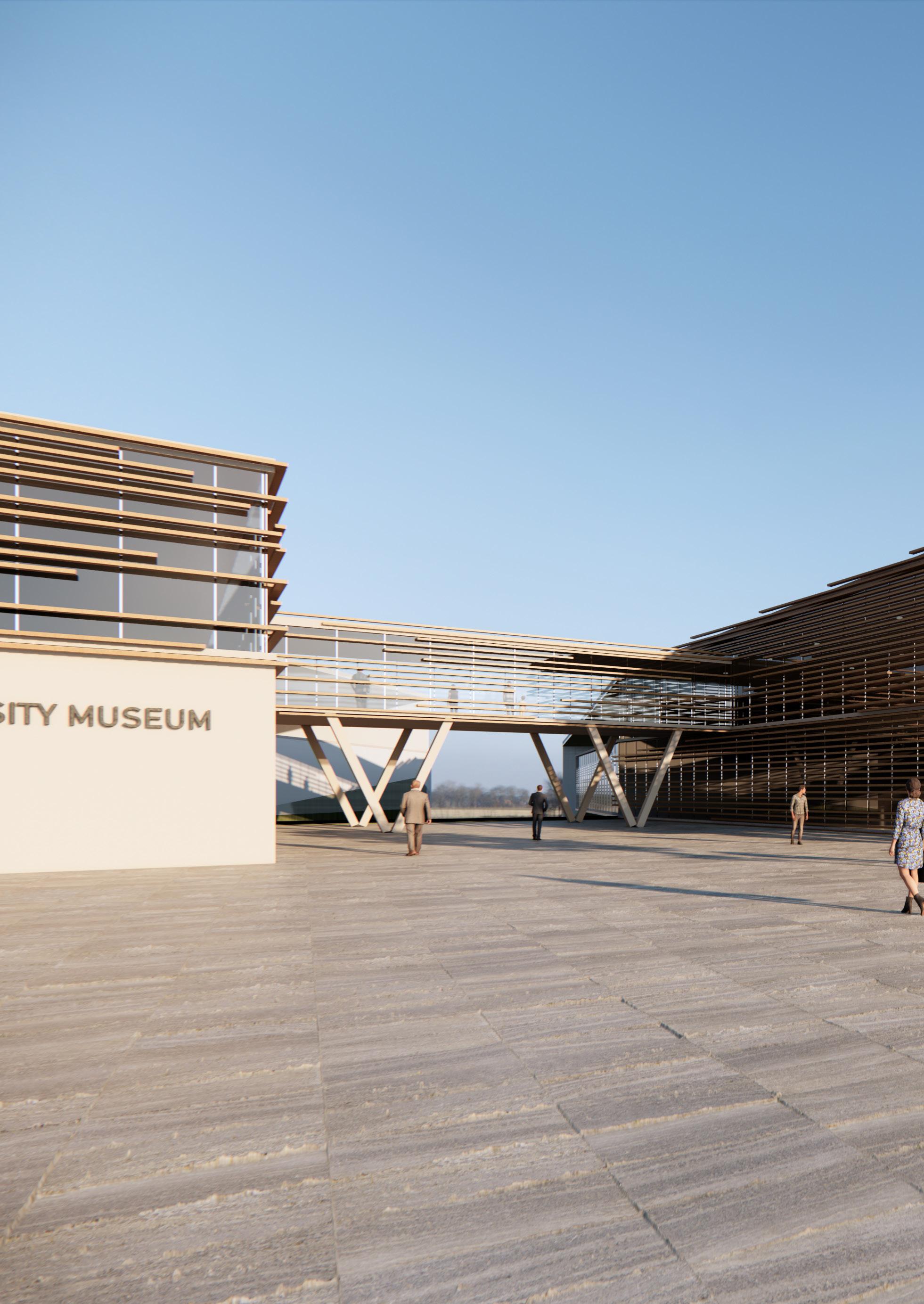
A STAFF DINING MEETING ROOM STAFF DINING CIRCULATIONWIDTH +0.45 A A B B

A B B BASEMENT PARKING GALLERY
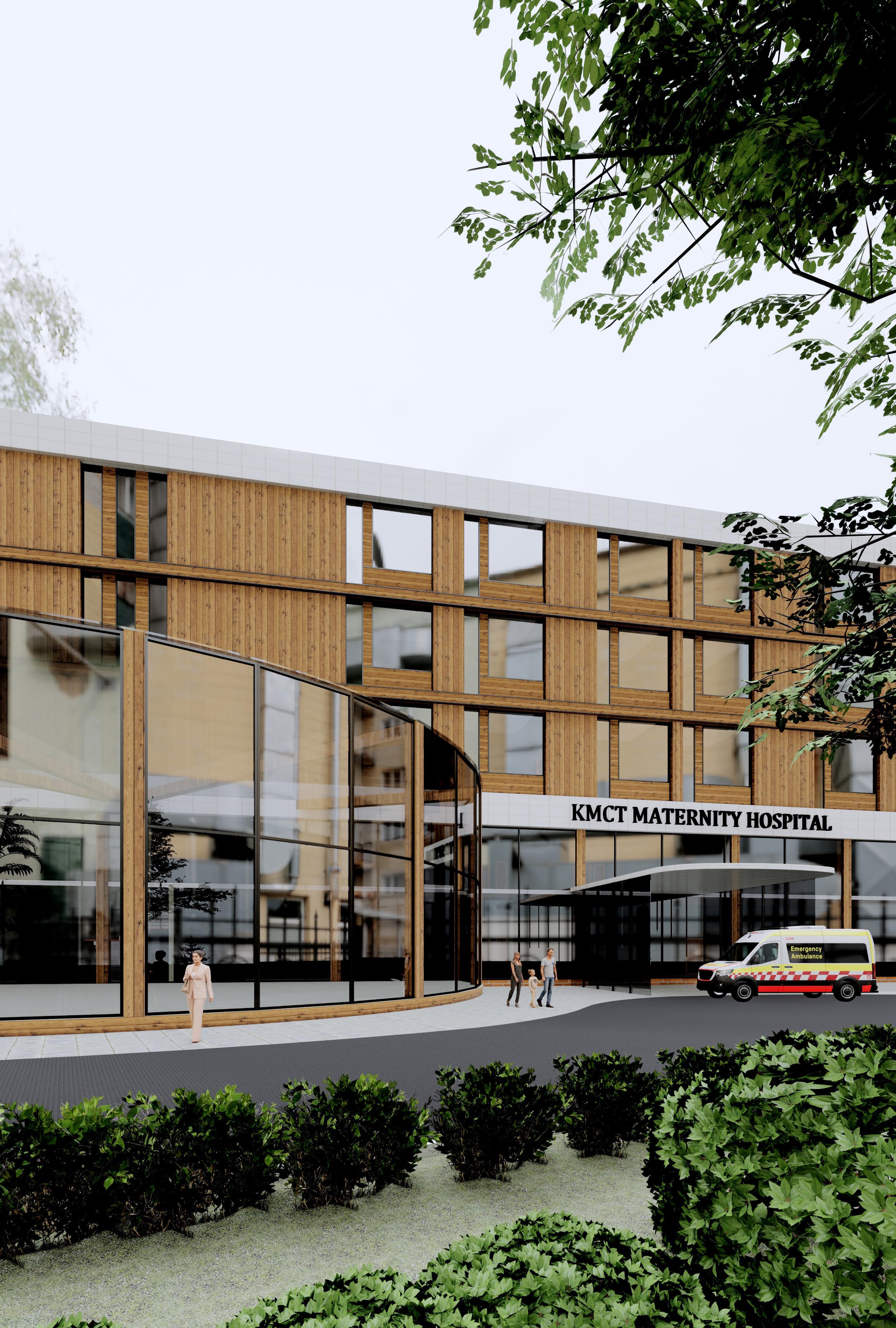
12
2019
Architectural Design
Semester 6
Calicut,India
Software Used
Revit+Enscape
AutoCad
Skechup
super speciality maternity hospital
A maternity hospital specializes in caring for women during pregnancy and childbirth.It aims at bringing a new seperate block adjacent to the existing KMCT hospital by providing good care and service to women and child.A functional space that also creates a calm and peace environment is necessary to improve physical and mental well being of new born parents.
13
Functional Design
Quality of care:Architecturally it can be addressed through elements such as bed spacing,privacy levels between beds and within different wards.
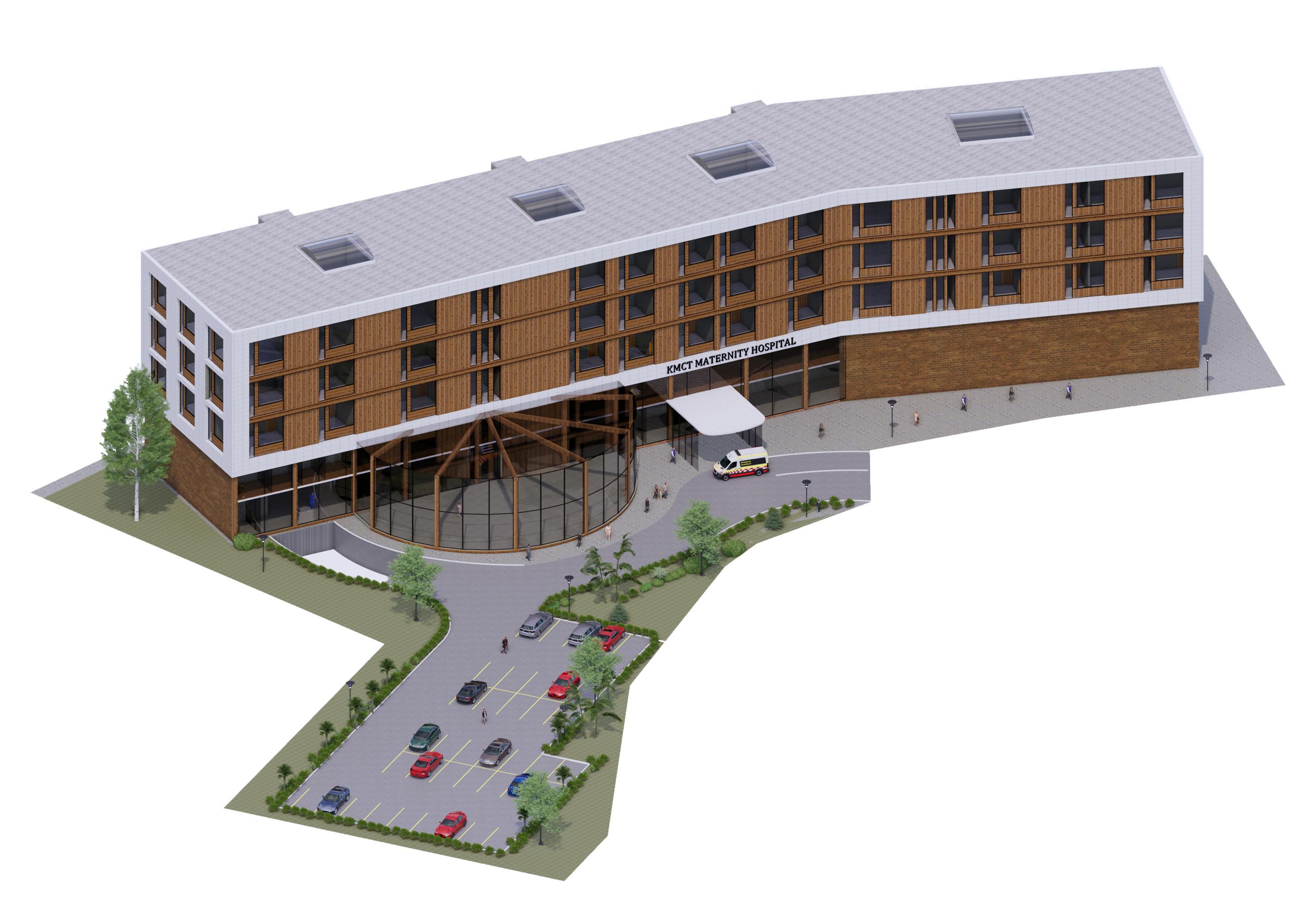
Staff efficiency:It can be ensured through proper circulation to effectively improve their work and thereby decreasing patient waiting time.
Infection control:Infection control covers sanitation, water and preventative strategies,and location of wash stations can improve health outcomes.
Clean water provision can impact maternal mortality.
14
15

16 Public Space Emergency/Outpatient Inpatient Roof

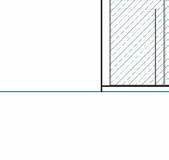


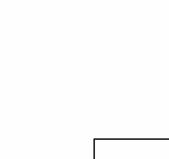

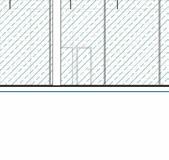
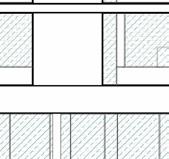





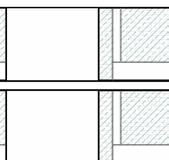
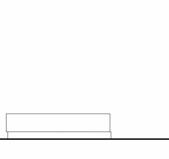

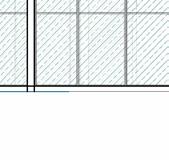

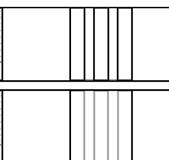



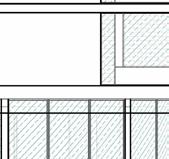

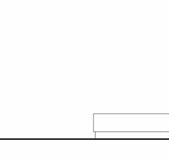

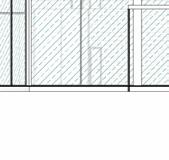


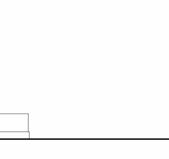








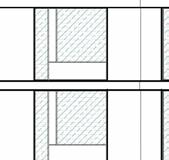


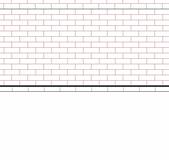




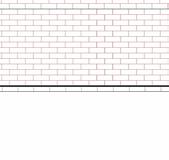
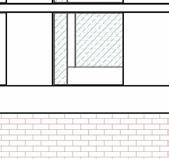

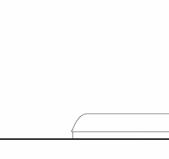


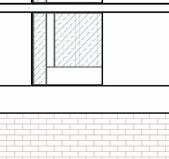




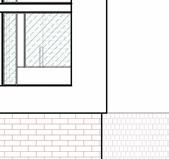
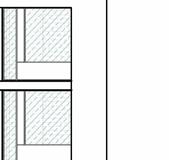
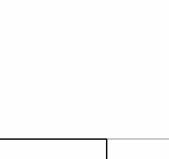

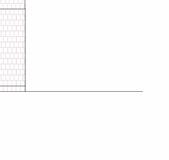
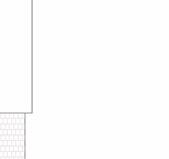


17 Scale Checked Drawn Date Project 1 : 200 Section 1 1 No. Front Elevation Second Floor Plan First Floor Plan UP DN
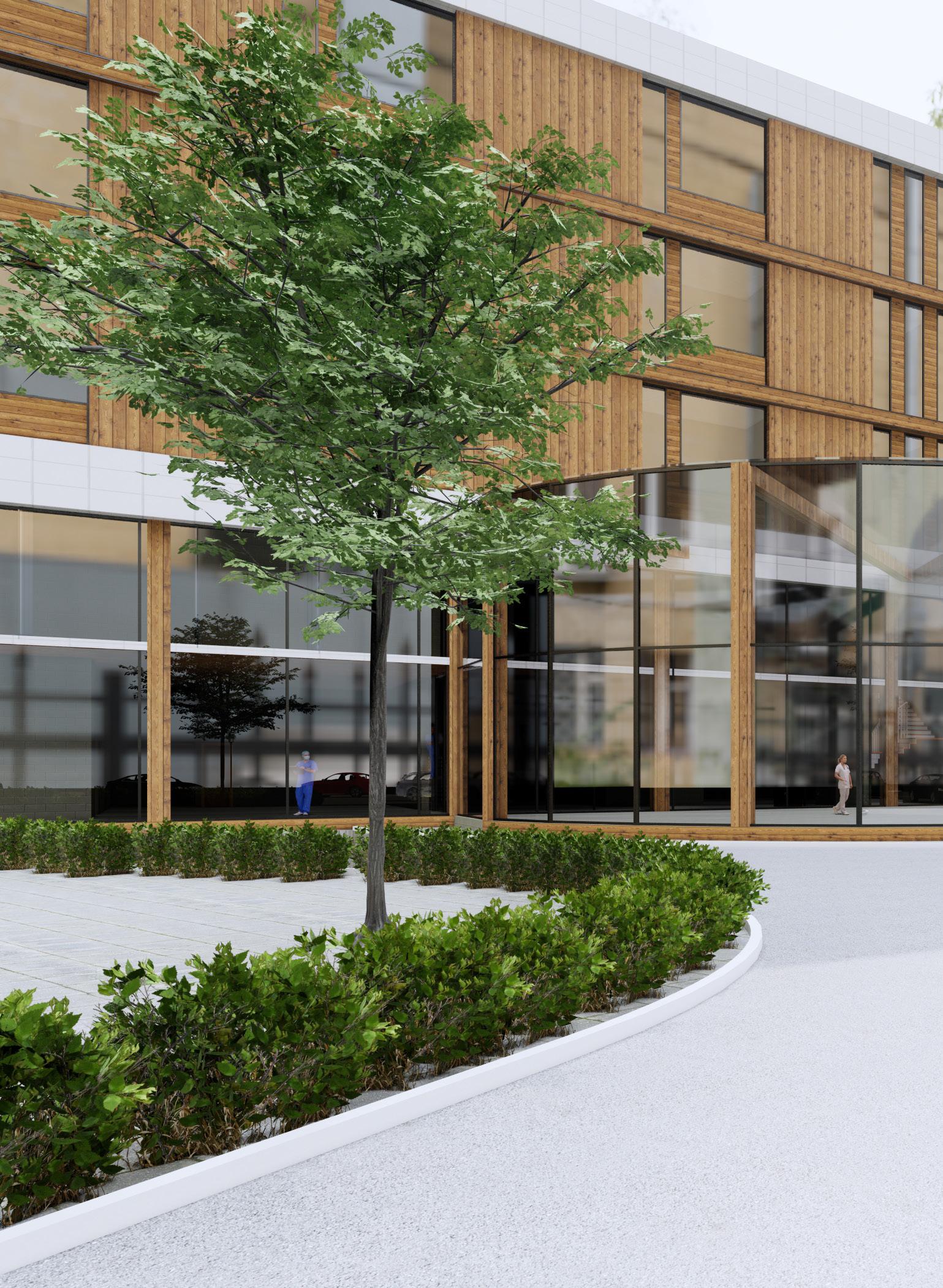
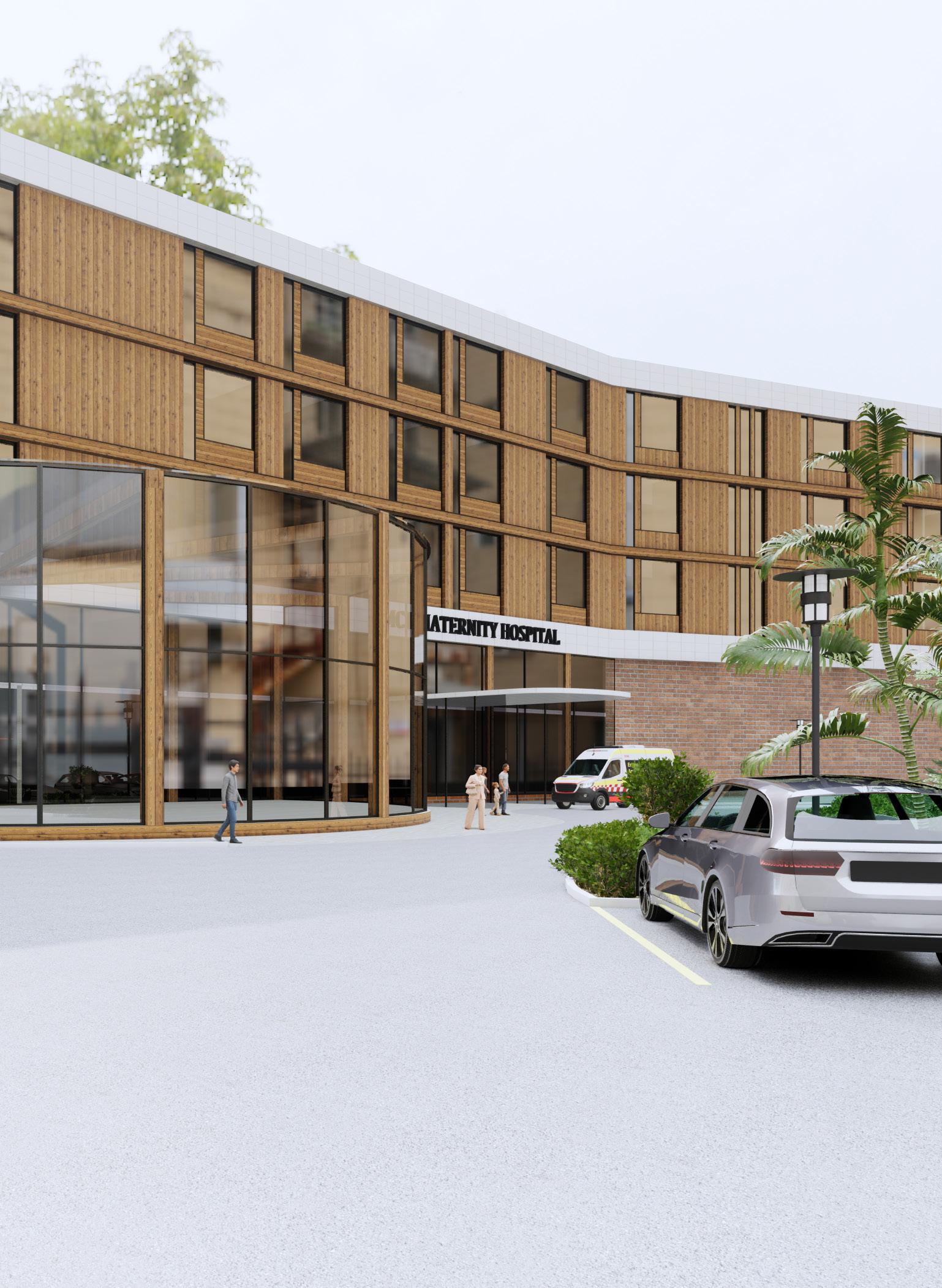
Residence Design
Mukkam,Calicut
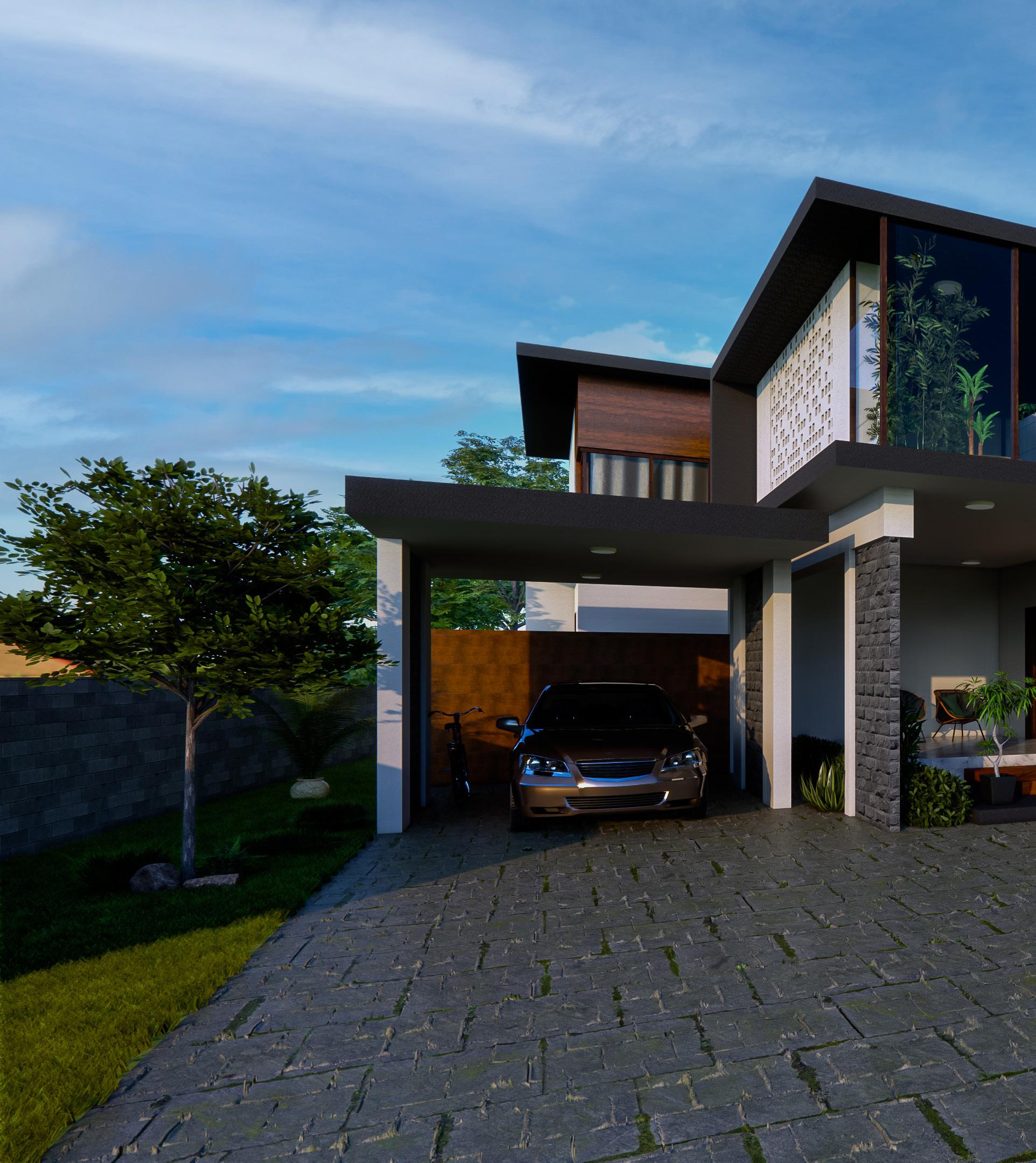
20 thahir residence 2022

21 residence Software Used Revit+Enscape AutoCad Photoshop
22 Scale Checked by Drawn by Date Project number www.autodesk.com/revit Unnamed Project Number Project Name Owner Issue Date Author Checker A101 No. Description Date Front Elevation Ground floor plan Section A-A
23 GL 0 Ground floor lvl 45 First floor lvl 345 Roof level 657
Section A-A
First floor plan
Working Drawing
24
213 202 150 80 80 111 80 20 110 20 60 60 60 80 302 60 60 92 80 10 58 100 24 90 92 80 210 40 240 110 180 231 40 D E B A D E C 60 90 111 180 110 171 90 60 135 70 80 10 60 80 10 50 214 90 12 12 90 12 128 21 340 240 120 40 100 40 60 60 60 100 60 60 60 260 170
25 20 360 20 60 310 60 251 80 120 140 80 10 221 179 60 330 60 80 240 80 100 10 57 183 31 80 110 240 120 43 71 60 60 80 80 30 110 20 110 110 180 10 395 110 10 80 150 86 110 G C B A F G F 119 60 60 80 60 160 100 40 290 100 10 21 240 242 119 100 90
Ground Floor Plan
Sections and Details
26 288 270 B C C B A A Ground floor lvl +60 CM GF Lintel lvl +300 CM Ground lvl +00 CM +385 CM TOILET +400 CM LIVING +400 CM DRESSING +60 CM DINING +60 CM GUEST LIVING +60 CM PANTRY KITCHEN +400 CM OPEN AREA +400 CM PASSAGE 60 340 300 240 90 +400 CM FF Slab lvl +700 CM Stair room slab lvl +790 CM FF Lintel lvl +640 CM GF Slab lvl Water tank lvl +1062 CM +912 CM B C A Water tank lvl 328 288 378 209 78 60 60 60 60 60 12 12 12 30 30 21 B C C B A A 60 340 300 212 150 240 90 Ground floor lvl +60 CM GF Lintel lvl +300 CM Ground lvl +00 CM +383 CM BED ROOM +383 CM LIVING +60 CM FAMILY LIVING +60 CM STAIR AREA +400 CM FF Slab lvl +700 CM Stair room slab lvl +790 CM FF Lintel lvl +640 CM GF Slab lvl Water tank lvl +1062 CM +912 CM
27 30 20 78
Joinery Details
28 W1-ELEVATION 210 X 150 S= 60cm L=210 cm (1 no) 150 210 eql FIXED GLASS 12 mm Toughened Laminated Clear Glass 5 X 2.5 Shutter Frame 5mm Clear Glass eql eql W1-PLAN Inside Outside 1 CM dia MS Rod with 10 cm spacing 5 X 10 cm wooden frame 10 150 eql eql eql eql Inside eql eql 5x2.5 cm Shutter Frame 5 1 cm dia rod with 10 cm spacing 5.5 5 2.5 5x10 cm Wood Frame
29 2.5 Frame 5mm Glass W1-SECTION MS Rod spacing 10 cm wooden frame 150 eql eql 5 5 5 5 5 5 5 mm Clear Glass 12 mm Toughened Laminated Glass 5x2.5 cm Shutter Frame 5x10 cm Wooden Frame 1 cm dia MS Rod with spacing 10 cm Reeper eql eql eql 8 Inside Outside Shutter Frame Wood Frame DETAIL A DETAIL C DETAIL B 120 75 210 (1 no) W1-PLAN W1-SECTION Inside Outside 150 eql eql eql eql eql eql 5x2.5 cm Shutter Frame 5 1 cm dia rod with 10 cm spacing 5.5 5 2.5 5x10 cm Wood Frame DETAIL A 5 12 mm Toughened Laminated Glass 5x10 cm Wooden Frame 5 6 7.5 5 mm Clear Glass Reeper
DETAIL B
+91 8590415230 adilmuhammad798@gmail.com














































































