PORTFOLIO
ADITI MEHTA

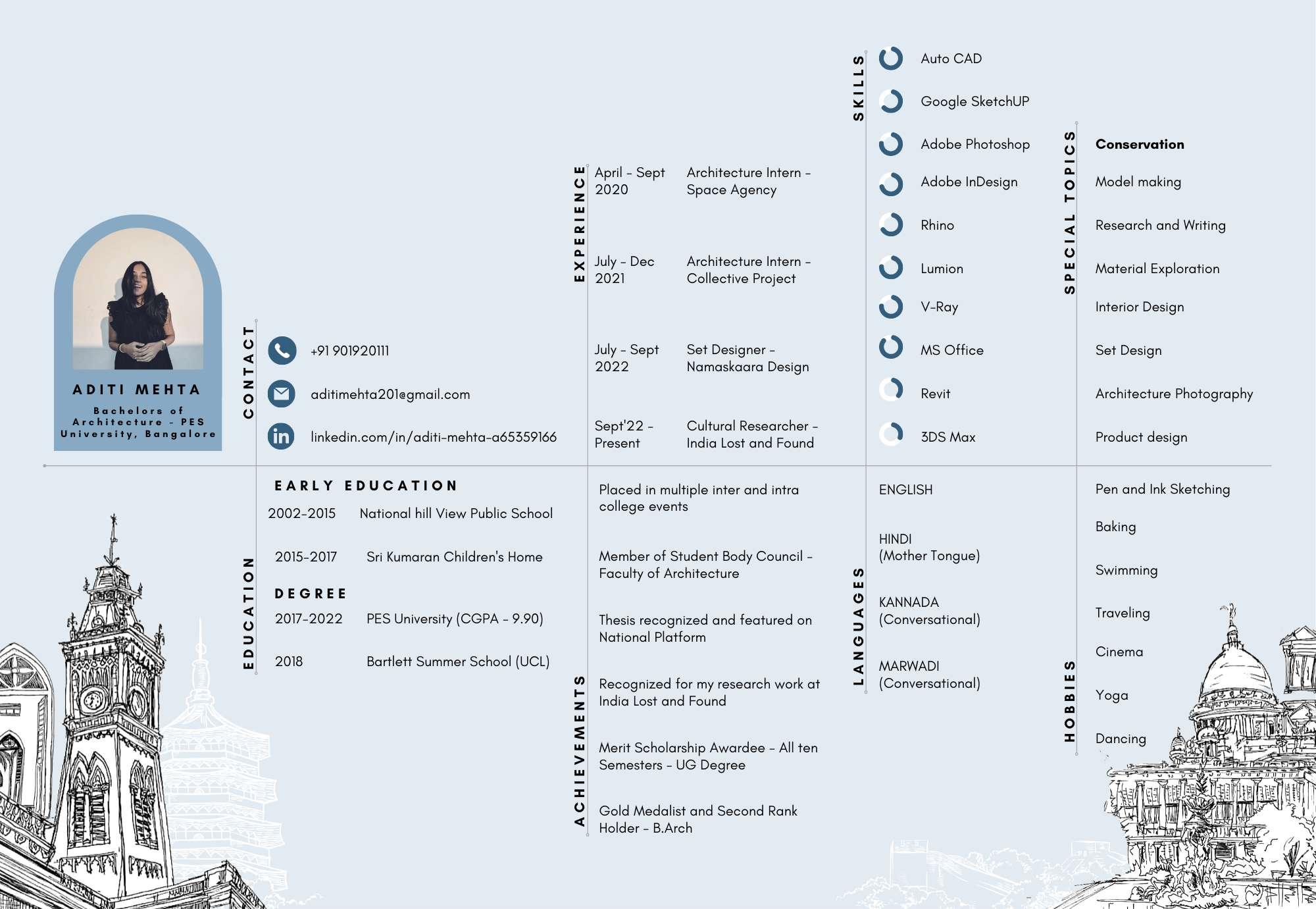
ABOUT ME
With the instinct for creativity, a newfound passion for history, and a conviction to be a creative soul, I find myself lost in concepts and ideas that seem out of the ordinary and see how I can weave an architectural design story through conservation and heritage. I believe that just both form and function go hand in hand, our future too coexists with the past. It is easy to stagnate into a style that becomes one’s own identity, I however want to try to push those boundaries every day to create something different and challenging. I believe in creating a niche for myself and pushing out of my comfort zone for every project that I take up. Exploration of materials and construction techniques intrigue me. I have the hunger to learn and explore this vast field of design and history and to find my own identity. This pushes me to explore paths and sign up for experiences outside my comfort zone. May it be Travel, Site visits, or even just collecting oral histories, there is so much to learn everywhere and I have a hunger for this knowledge. The following are a collection of my work from 2018-2022, including both academic and professional project.

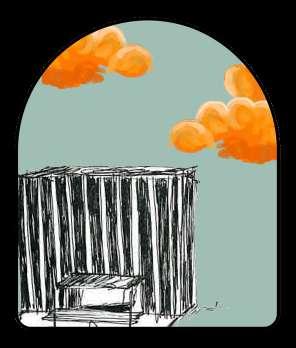
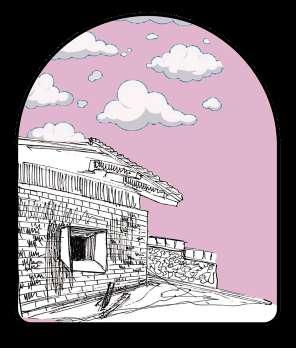
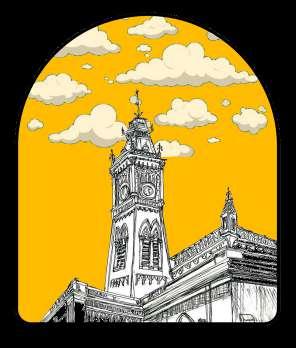

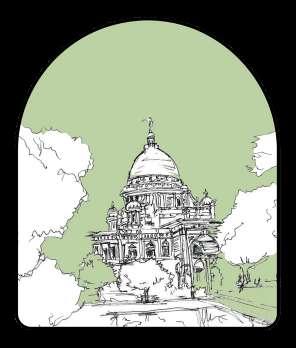
CONTENTS 1. 3. 5. 2. 4. 6.
MISCELLANEOUS
THE CRUMBLED FORTRESS TROMPE-L’ OEIL HOTEL INTERNSHIP AT COLLECTIVE PROJECT A WALK THROUGH URU THE TERRERIUM
THE CRUMBLED FORTRESSS DELHI, INDIA
Undergraduate Thesis Project Partition Museum - Delhi

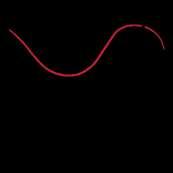

The project title is - THE CRUMBLED FORTRESS. The Crumbled Fortress signifies the broken homes and the destruction that took place in the wake of the partition. It also marks the falling of the British empire and the emergence of two countries. This topic was chosen so that I could build around the social and economic narrative of the event and to bring to light important factors and incidences that were previously forgotten. The idea is to use personal history of all the factors and subjects of the event and weave it together to create a space that tells us a story about our nation and its existence as we know it for the last 75 years’ post-independence. I believe that personal stories and experiences are what helps us as architects create spaces that are truly meaningful and relatable. This museum will create that impact for us, create a space to observe, understand, ponder and even to grieve. A space that all age groups should be able to relate to in some way or the other.
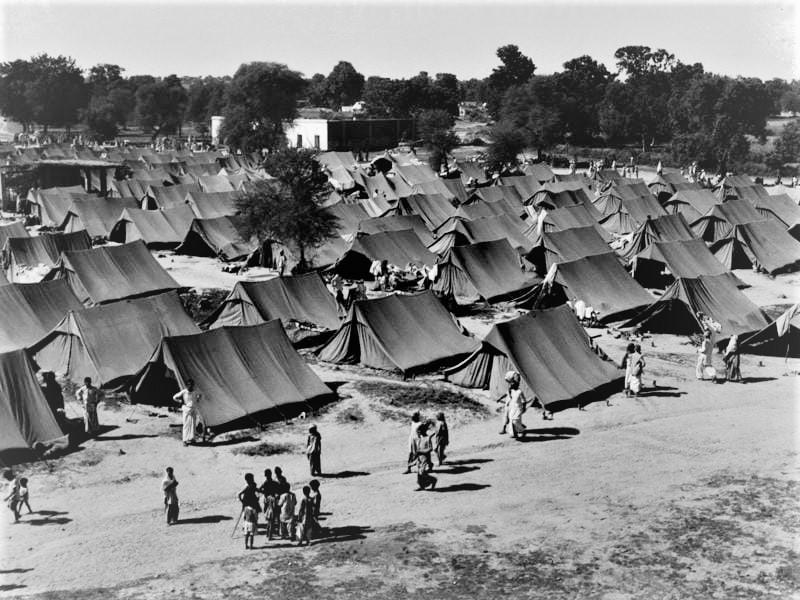
The Museum Conceptually replicates the journey, emotions and growth of the people directly and indirectly affected by the Partition of India and Pakistan. The chaos, Bloodshed, Trauma, terror of the people has been the driving factor of the forms and spaces of the museum. The idea is to educate people and spread awareness about the tragedies of 1947. Human behavior, psyche plays an important role to make sure that we do justice to the millions of stories and lives that this even has touched and affected. Each gallery has a purpose and engages a particular sense. The viewer needs to experience the galleries from start to finish to fully appreciate the space. The human brain reacts to trauma in highs and lows. It triggers variable feelings at these stages past the resilient zones causing fluctuations in mood and behavior. The motive of the museum, therefore, is to create these fluctuations through the various galleries and end the experience within the resilient zone.

1

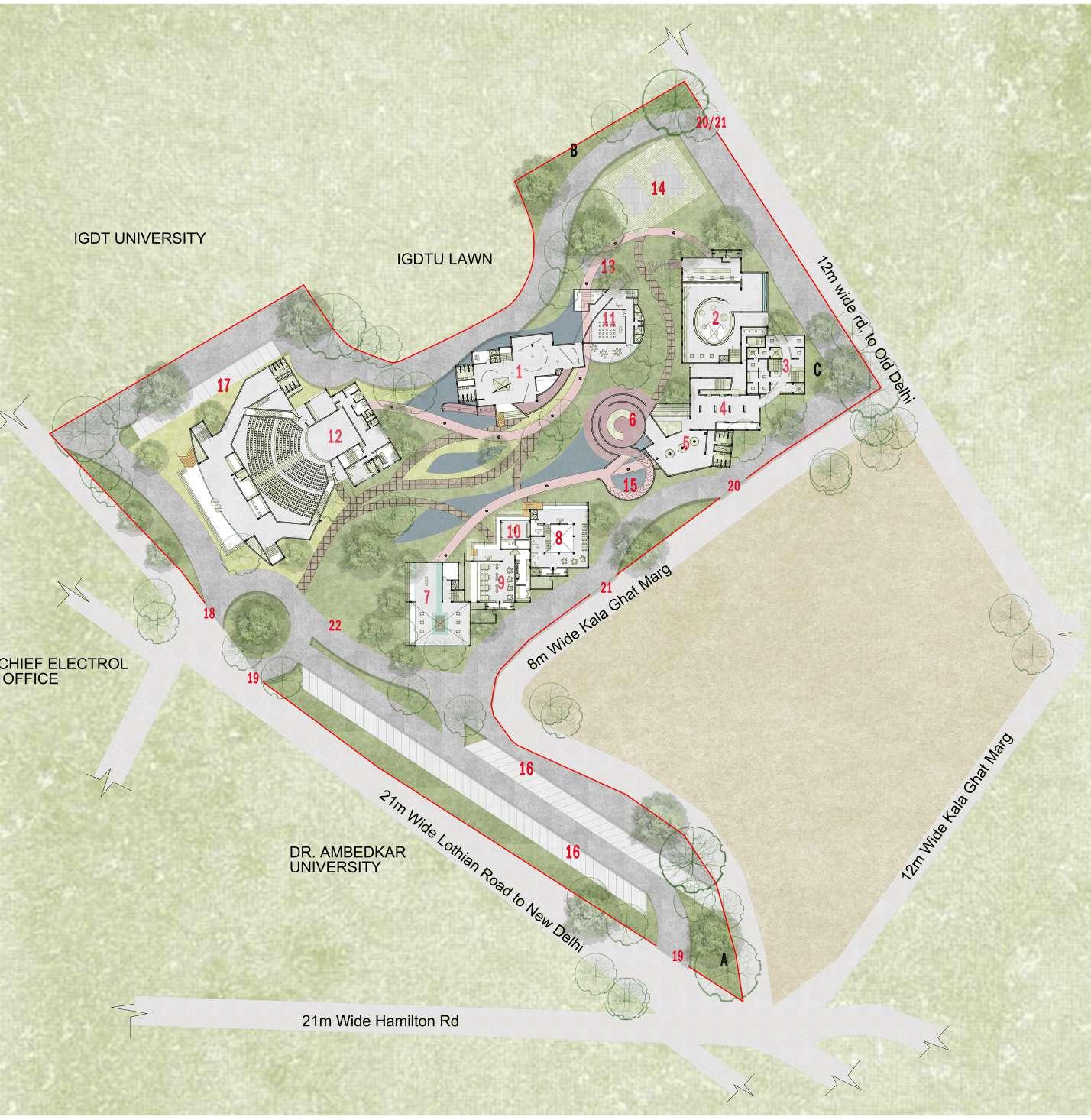
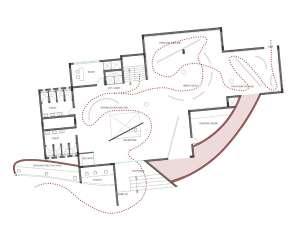


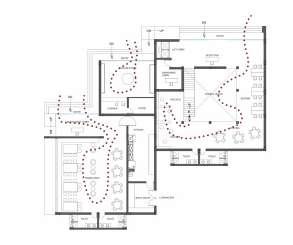
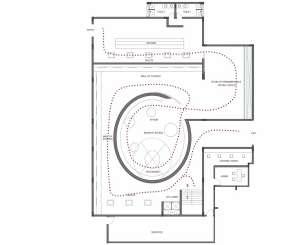
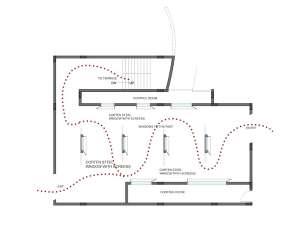

1. Entrance Gallery 2. Sound Bar Pavilion 3. Gallery Of Refuge 4. Windows To The Past 5. Seminar And Viseo Wall 6. Temporary Gallery 7. Gallery Of Hope 8. Library 9. Museum Restaurant 10. Museum Store 11. Workshops 12. Auditorium 13. Food Kiosk 14. Oat 15. Ramp To Level 2 16. Parking 17. Vip/Audi Parking 18. Visitor Vehicular Entry 19. Visitor Vehicular Exit 20 -21. Servce/Staff Entry And Exit Ramps Pesetrian Pathways Lawns A -Transformer B- Rainwater Harvesting C- Stp Master Plan Circulation Diagram 2




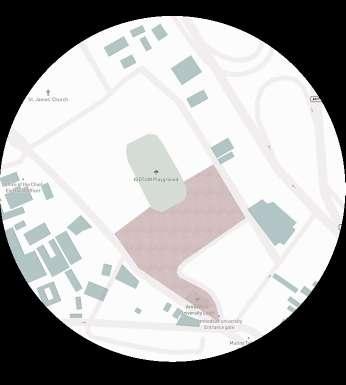


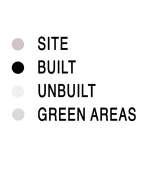


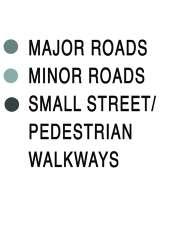
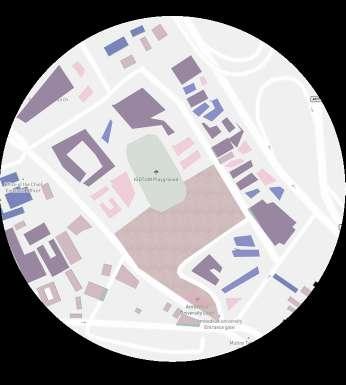



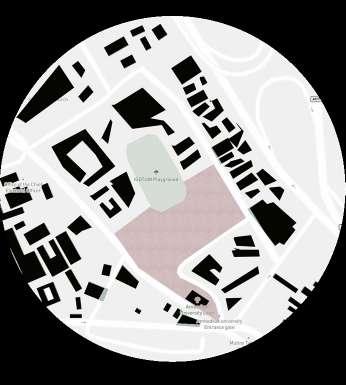


SITE PLAN BUILDING HEIGHTS LAND USE MAP BUILT ENVIRONMENT ROAD NETWORK VEGETATION West Elevation North Elevation East Elevation South Elevation 3

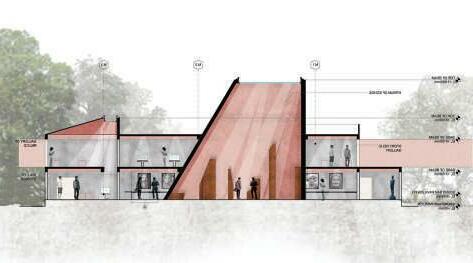

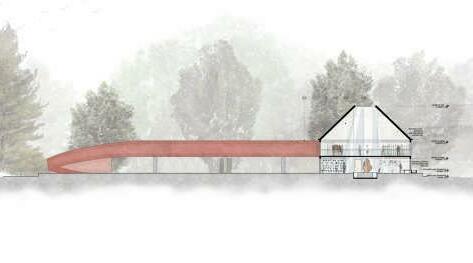
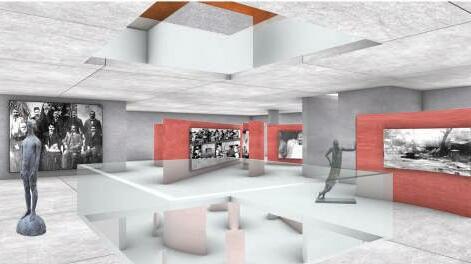
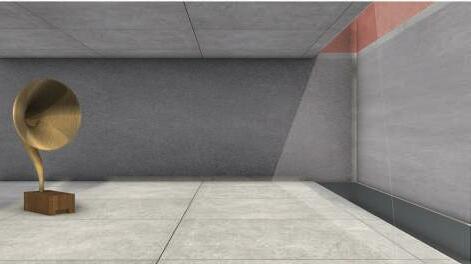
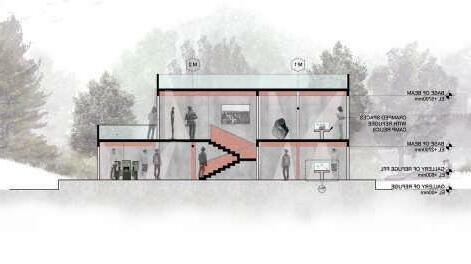
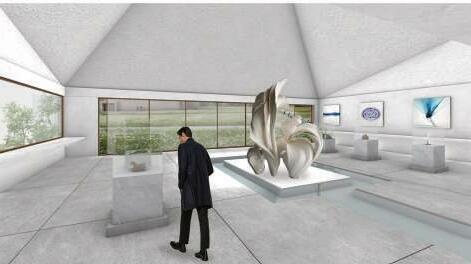
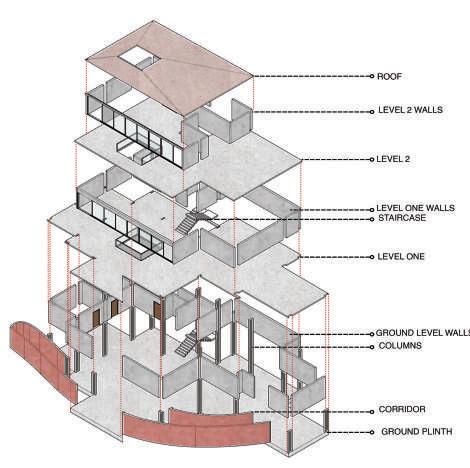
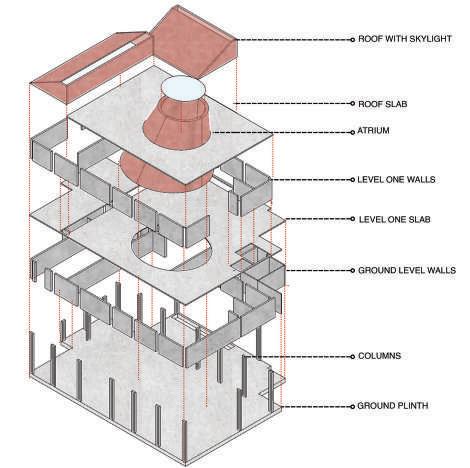
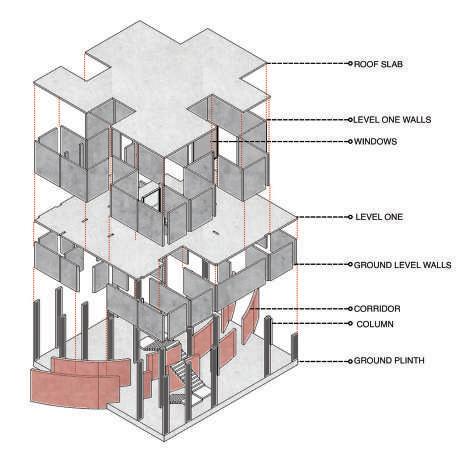

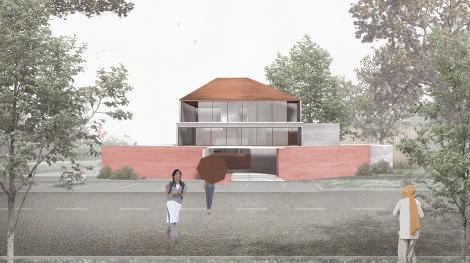
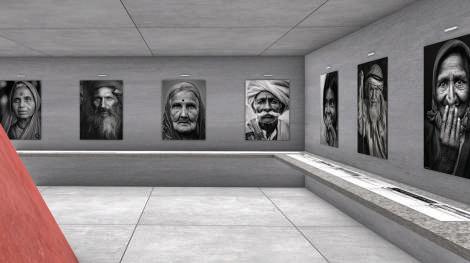

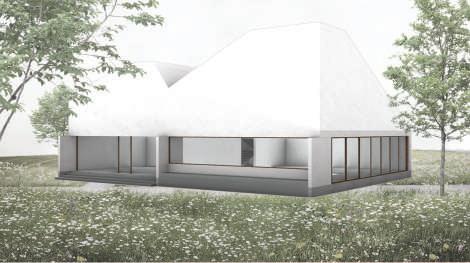
4
The Prelude Sound Bar Pavilion Windows to the Past Gallery of Refuge Gallery of Hope
The Leisure The Visuals



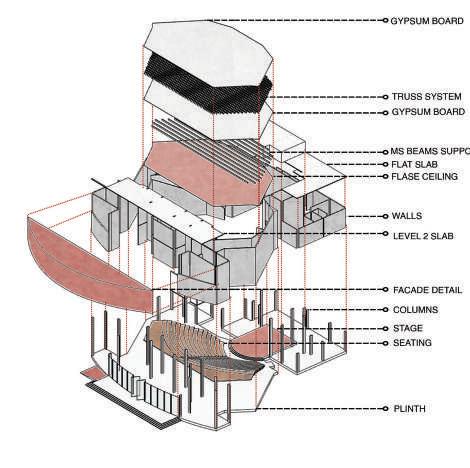

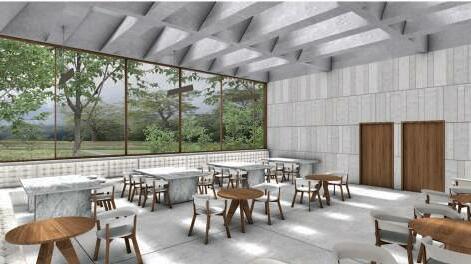


5
A WALK THROUGH URU
Research and Documentation Internship India Lost and Found
“Uru” in Kannada, translates to ‘village’, but in essence, it’s often associated with one’s hometown. Bangalore, the city I grew up in has undiscovered pieces of history tucked away in tree-laden allies and behind the fast-growing metropolitan city. As a part of my internship, where I walked around the city and documented various heritage sites BengalURU, I thought I was familiar with, I uncovered various stories and oral histories, that showed me a whole new city. the following are excerpts from the research papers I wrote for ILF and discovering new facts about this old town. so take a walk with me as I divulge into this one-of-a-kind experience of falling in love with my city again through a heritage walk.
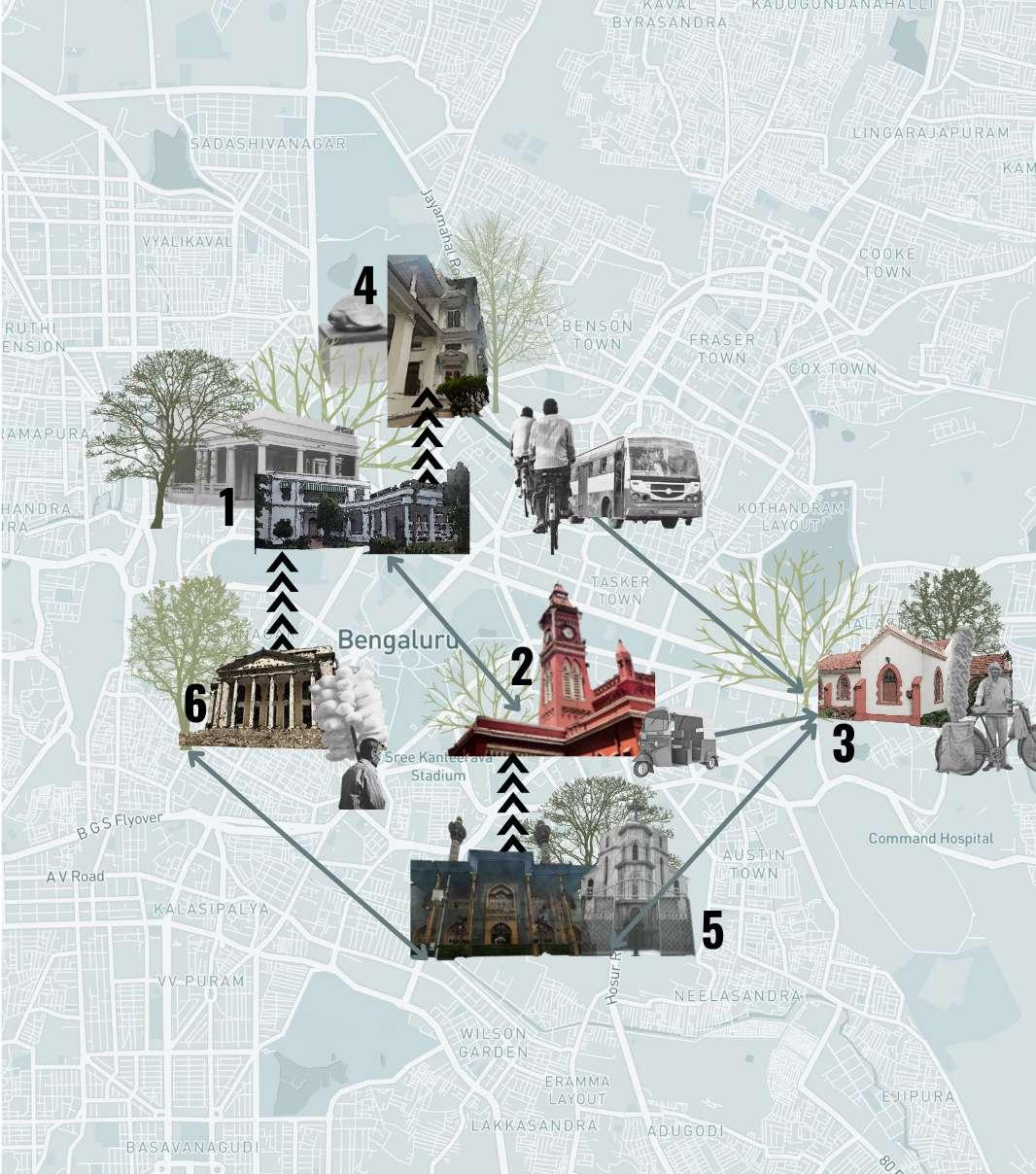
6
BANGALORE HERITAGE MAP

7
1. BALABROOIE GUEST HOUSE
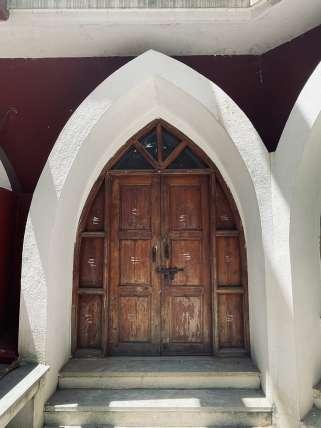


The highlands of Bengaluru are burdened with politics, judicial systems, and everything related to the public services of the state. The traffic that Bangalore is so popular with is the normalcy that exists on these roads. With Vidhan and Vikaas Soudha, high courts, civil courts, and government offices at every junction along the Balabrooie stand amidst the most bustling area of town. And yet, the moment you turn the corner to Balabrooie, somehow all the noise just fades. Century-old tree canopies and a cool breeze greet you as you enter the premise of this age-old mansion.
The 400-year-old ‘Ficus benghalensis’ also commonly referred to as the good old banyan tree towers over the main entrance gate, with its aerial roots as though dropping down just to greet you. It’s an oasis of its own with gardens sprawling all across at first glance and the white mansion that stands in all its grandeur. The house is flanked by gardens on all four sides. High levels of rain in the area with a large tree root system gives way to a healthy water table beneath. This water is used by Balabrooie with its borewell that supplies water to the large kitchen garden it houses towards the back side entrance.

2. CENTRAL COLLEGE

Originally a 65 Acre campus, reduced now to 43, sits on Palace Road, the center of Bangalore, from where it gets its name. The palace road is deeply rooted in history as it drives around The City Palace and its lush gardens and lawns. The Central block with its overhanging watch tower becomes the prime focus of the building, flanked by laboratories on either side. An amalgamation of the then Gothic and Pompeian Styles gives this majestic red building its grandeur. Wide colonnades and corridors with pointed gothic arches open to the vast greenery surrounding the campus. Detailed moldings run around the towers, with motifs from a gothic era that adorn the campus throughout. A weather-vane caps each tower adding to the existing grandeur of the college. The Gothic-Pompeian red building with its lengthy, arched halls and rich green cover continues to speak of the multiple great brains that it once nourished despite having inadequately ventilated classrooms an leaking roofs.



8
4. MANIKYAVELU MANSION

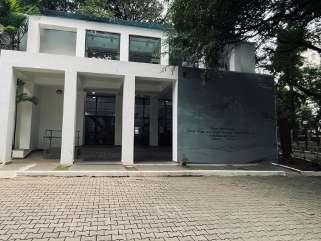
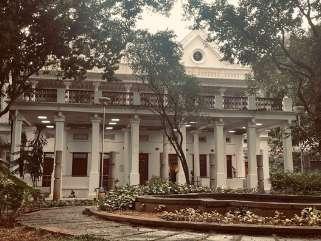
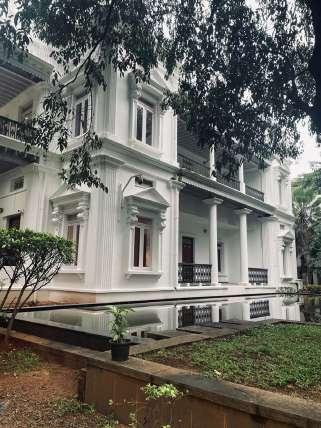


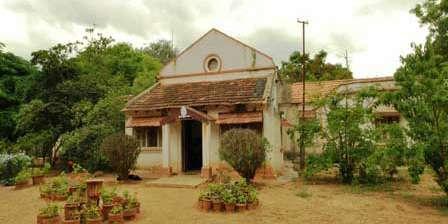
Today, Manikyavelu House stands on the Highlands of Bangalore, off palace road and alongside Balabrooie Guest house. One passes through extreme traffic and congestion to reach the National Gallery of Modern Art, an oasis in the heart of the city. Where trees frame the entire space. As soon as you enter, it is like a whole new world with the old mansion being an impactful presence supported by the recently added buildings and additional Mirror Pond that connect the mansion to the library block. The gallery has become the south center of NGMA and is visited by hundreds. Be it for the art display or just to work in solace by the café. It is one of the main art attractions of the city, frequently visited by design, art, and architecture students as well as organized school trips for students.
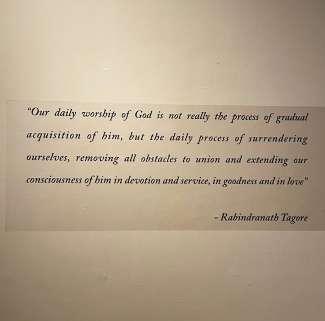
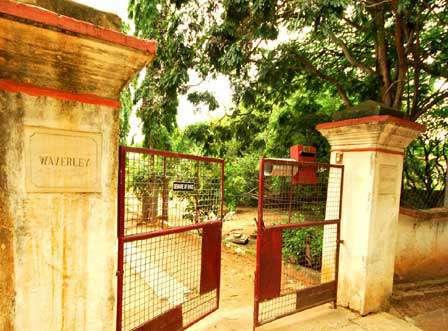
3. WAVERLY INN

Reminiscent of your childhood drawing of a home, the Waverly Inn creates a feeling of nostalgia just by the looks of it. An Inn that was one of the oldest structures of the Anglo-Indian Settlement on the outskirts of Bangalore, in Whitefield, the Structure still stands today as a private residence of Mr. Vivian Dsouza, a proud Anglican of Bangalore. the house holds stories of love and romance, the courtship of Sir. Winston Churchill and rose Hamilton, the Daughter of the Innkeeper. in a suburb like Whitefield, a concrete jungle, the Waverly is an ode to the past.

9
5. JOHNSON MARKET
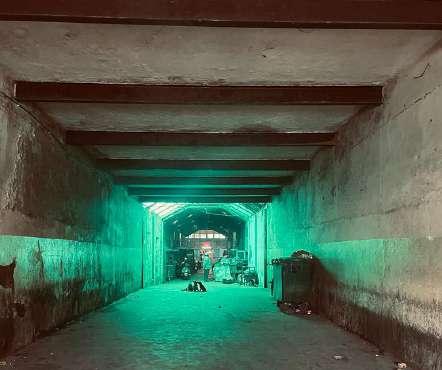


A place that Belongs to generations Prem Koshy, whose family chose Richmond Town to establish the city’s first completely Koshy’s Bakery on Wellington Street in 1953, said the market is renowned for second-hand third-generation traders who preserve the old-world flavor of the market.
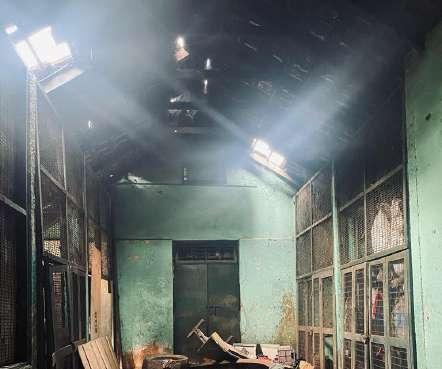
Back then, Johnson Market was indeed a sleepy neighborhood that was only frequented by locals. However, the increase in population and ancillary businesses have made it more congested and commercialized. But even now, the market’s fundamental essence is intact. Most of the traders that still set up shop at Johnson market have been there for a generation. It’s part of the family culture. Three generations of vegetable and fruit vendors, butchers, and flower sellers earn their income from the market. The market’s establishment and presence are also credited to Sir Mirza Ismail, a former dewan of Mysuru, according to local merchants and restaurateurs. Therefore, the area is deeply rooted in its Persian and Indian cultures.
6. SIR. PUTTANNA CHETTY TOWN HALL
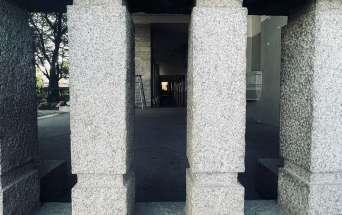


When one crosses the Pete area towards the palace road, it’s impossible to miss a classical European Greco-Roman Structure towering upon you. the City Town Hall, formerly known as the Sir. Puttanna Chetty Town Hall is one of the city’s most sought-after landmarks. A complete stone building situated upon a high granite plinth with stairways is an icon of Bangalore. From concerts and shows in the expansive auditorium inside to multiple protests on the stairs led by the public since The Raj, the town hall has witnessed the city grow and become what it is today. It is a true representation of Bangalore and lives in the heart of its people.
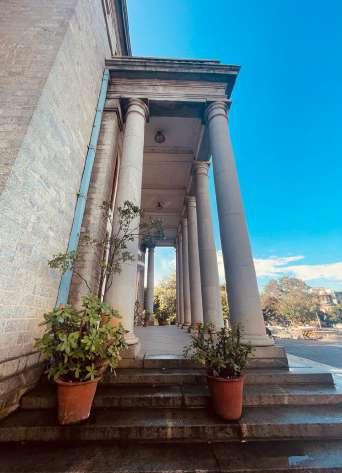
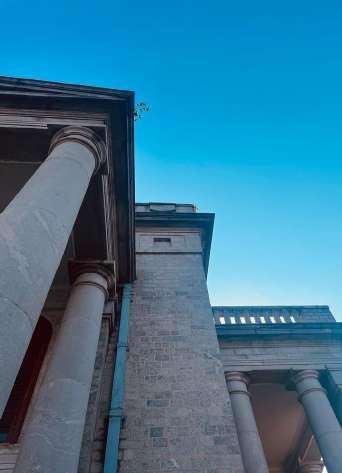

10
MAPPING DIVANARAPALYA

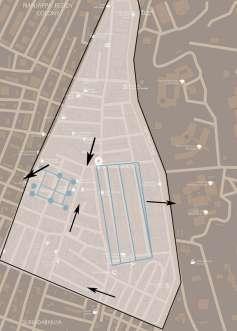

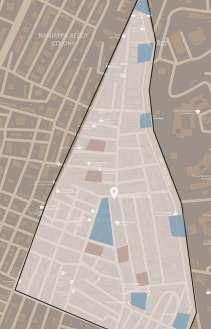
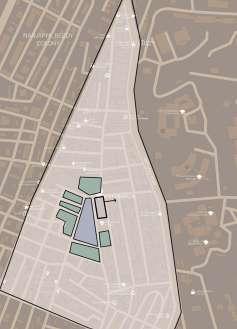
Research and Documentation Group Study

Observation and documentation of Divnarapalya were the objective. The process was to observe, document, lawn and characterized the neighborhood. This included landmarks and hubs, but added, Street patterns, architecture, styles, different materials, land use, apology, sensory, and history of the neighborhood. Diwanarapalya has evolved from what seems to be important. She is rude from the settlement to a larger Chester currently. Atal Ji Park was once a Paddy Field that toiled for generations. Chandrodaya School ground is still used for commemorations.
Slope Cluster Pattern
Garage and Automobile Shops
Eateries (All Around the Main Road
Garage observed all aroung main Rd
St Sebastian Charitable Society
Vivekananda Yoga Kendra
• Sri Shani Mahatma Temple
• Hotel Ganesh
Chandrodaya School
• Atal Ji Park
• Dream School Foundtion
• Masjid - e -Moniya
• Sri Ayyappa Temple
Mainly Aprtments on the left of Triveni Rd

Shops and Commercial Spaces
Commercial Spaces Garages
11
• Atal Ji Park Congregation Ground
Provisional Stores Provisional Stores (interiors) Linear
Pattern Water Body Paddy Fields Landmarks Hubs Commercial Residential Public High Noise levels Low Noise levels
Slope
Old Independant houses on the right of Triveni Rd
Apartment Style Residences Individual Houses
THE TERRERIUM
Individual Design Studio Project Multimodal Transport hub
The idea of using a terrarium is to help people using the space feel at ease and comfortable. The terrarium reinstates the idea of an ecosystem within a closed environment which is nothing but how the earth also functions. Therefore the earth is called a living terrarium. The bus terminal will mimic that effect for the travelers and people using the space which will help them understand and be comfortable in the space. The building itself is a cluster of landscapes within the building, therefore the plan is inward-looking plan. The facade can also have landscape and living walls which will add another earthy tone to the building. This will reinstate the concept of keeping the natural habitat of the users of the space.
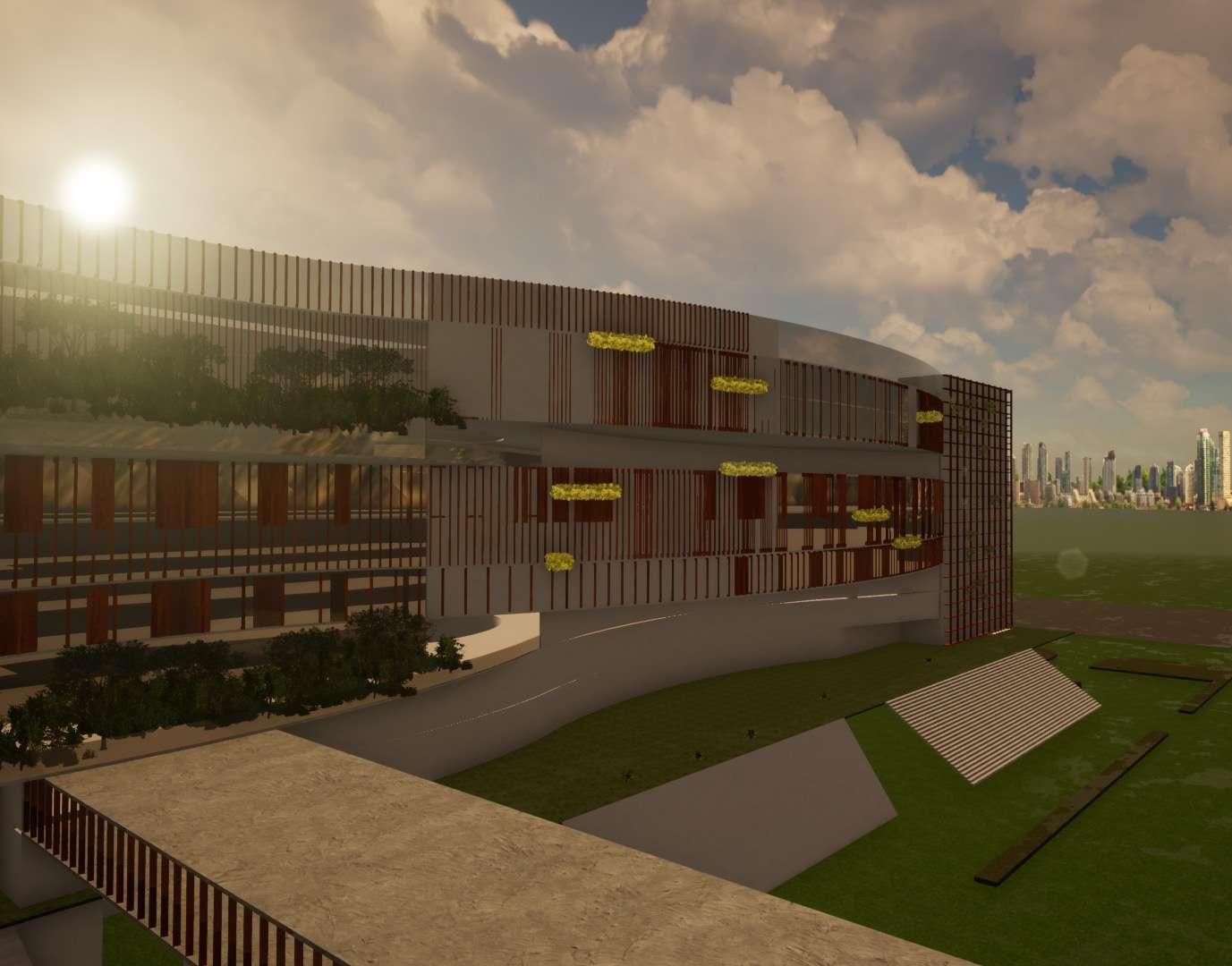
12
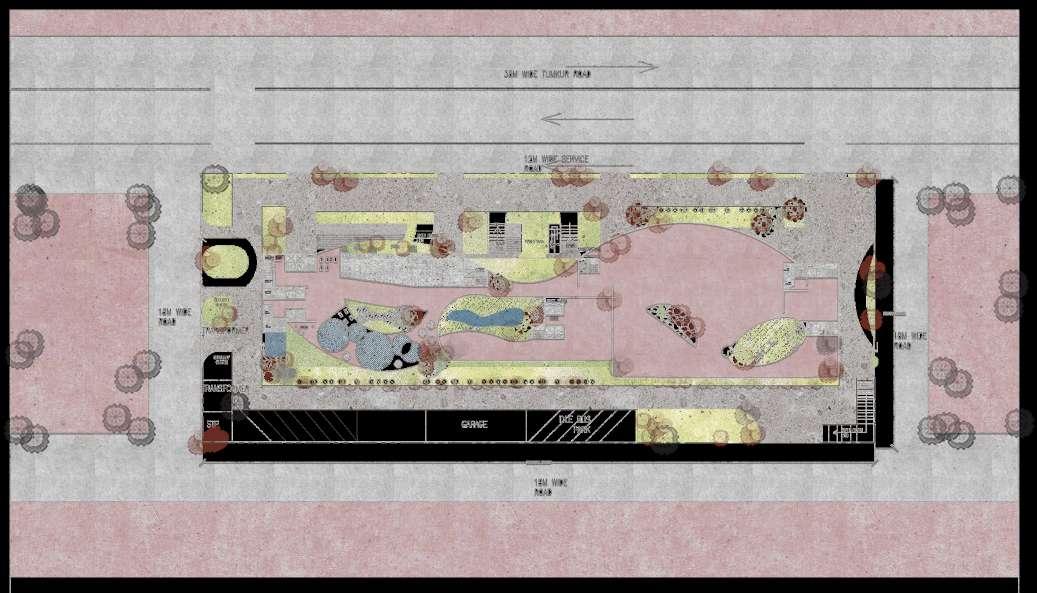
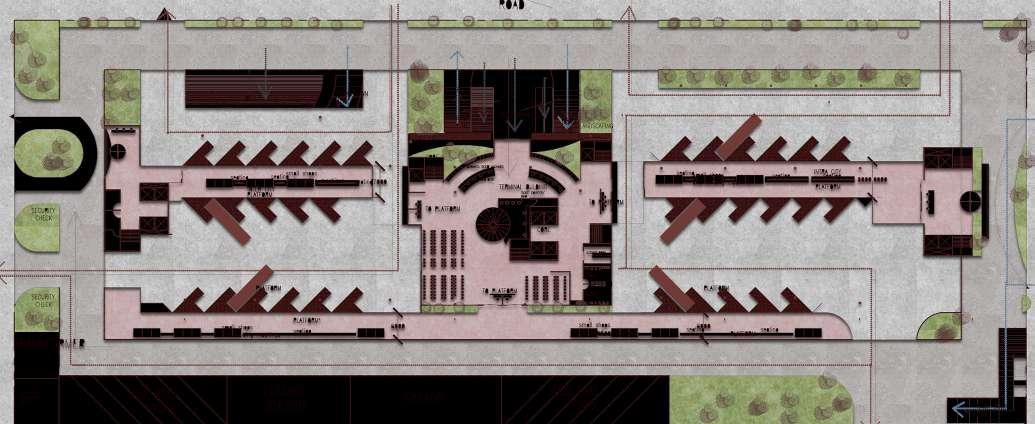
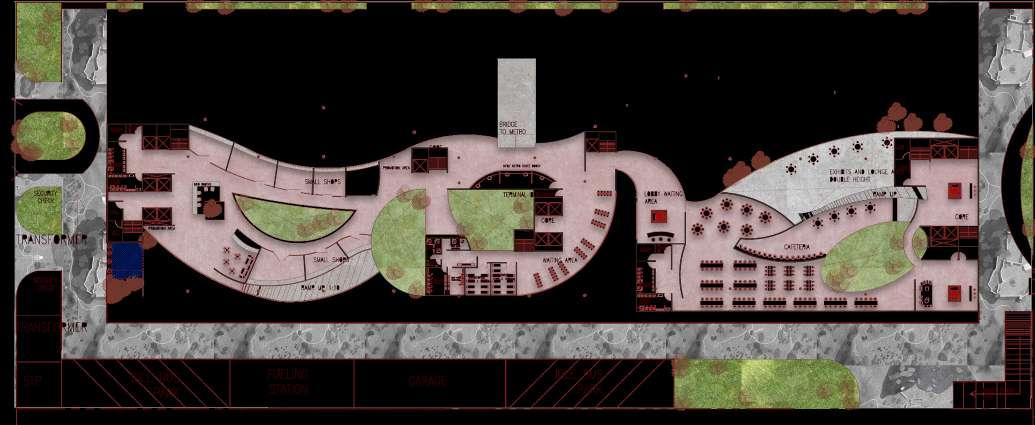
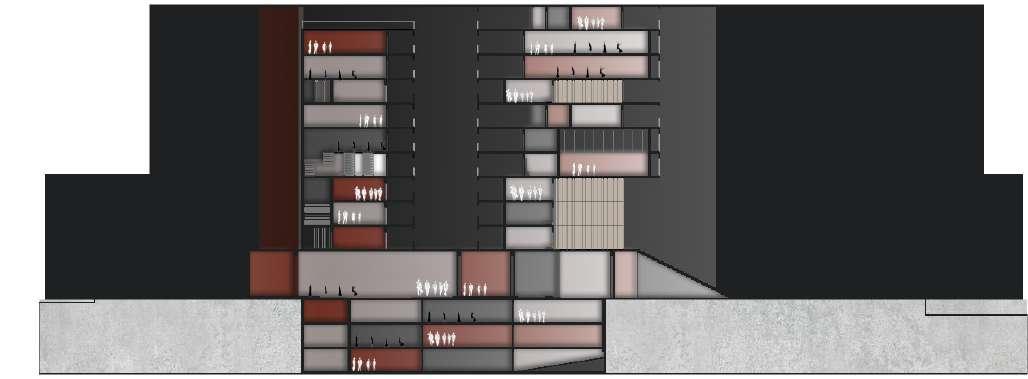
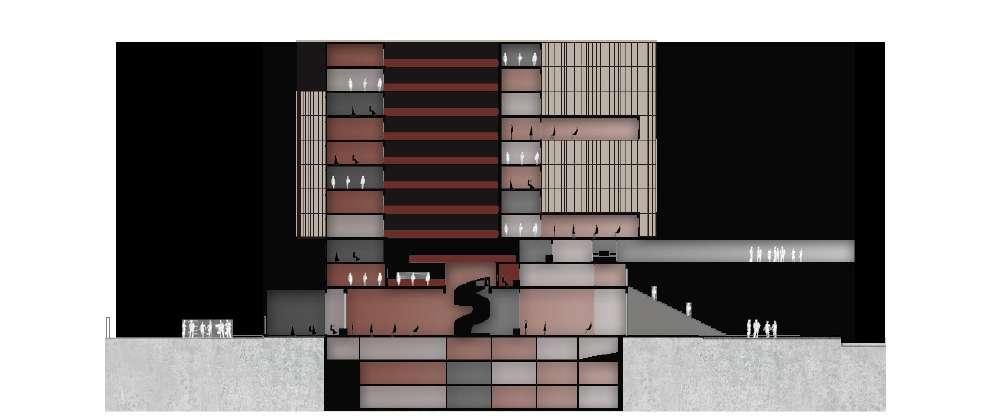
13

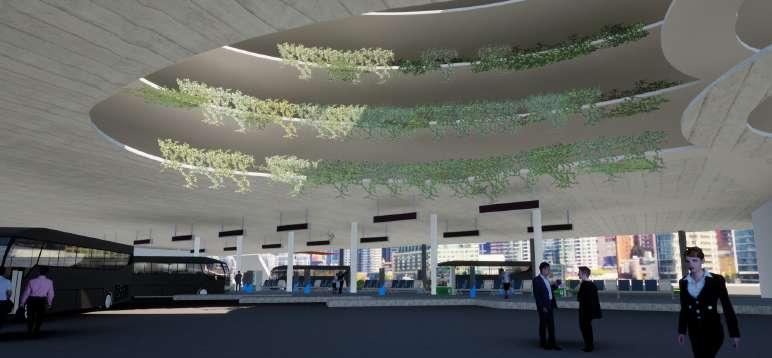
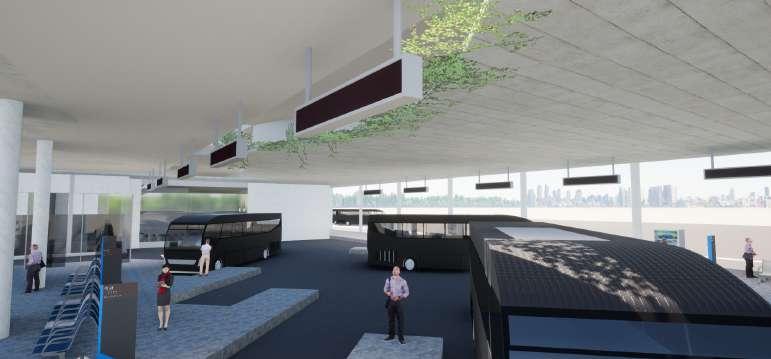

14
TROMPE-L’ OEIL HOTEL
Individual Design Studio Project Business Hotel
Everyone likes a bit of surprise once in a while. This feeling of surprise is what drives the idea of the hotel. Trompe-l’oeil is a french art movement based on optical illusion and deception to the viewer. The hotel tries to incorporate the same sense of feel and amusement as witnessing a trompe-l’oeil art piece would. It’s like uncut crystal still in its raw form. The rocky surface might deceive but once cut open, it’s filled with something precious. The hotel inculcates the same values. Its simple minimalistic exterior with monochromatic colours looks like any other building in its vicinity. However, it’s a completely different story inside. One step into the lobby, guests realize that this is not what they expected. Curved walls, organic shapes, and wavering corridors take up the space inside. It creates a sense of movement and dynamism. Even the guest rooms follow the same language. The rooms are square in the plan but have curved interior walls. Black perforated steel panels complete the facade of the building to not give away what’s to come inside. After all, it’s just a simple black box.
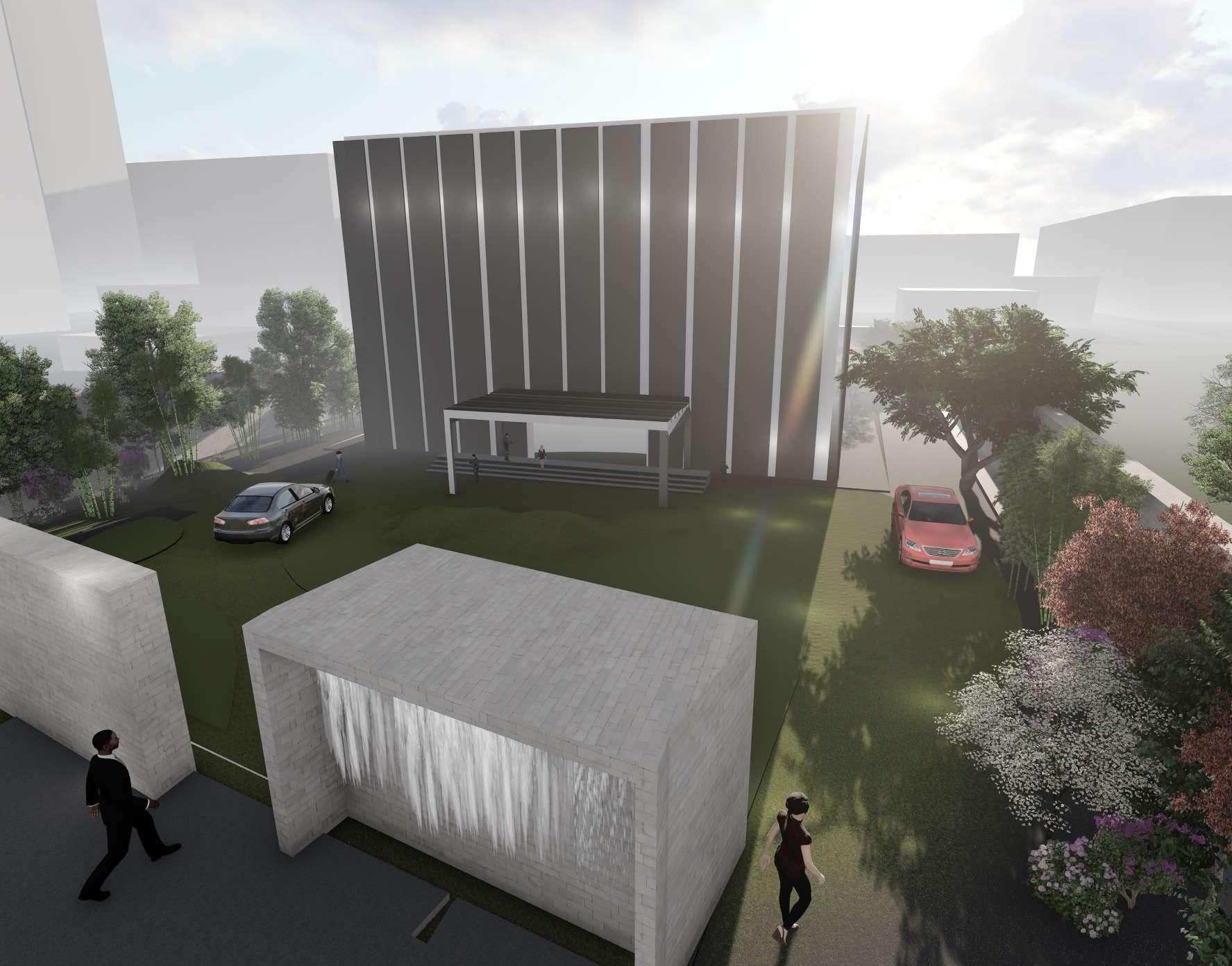
15
Typical Floor Plans: Floors 3-7 are identical, however, the orientation of the atrium cutout rotates 90’ at each floor. This roration is what creates the organic pattern on the interiors of the hotel.
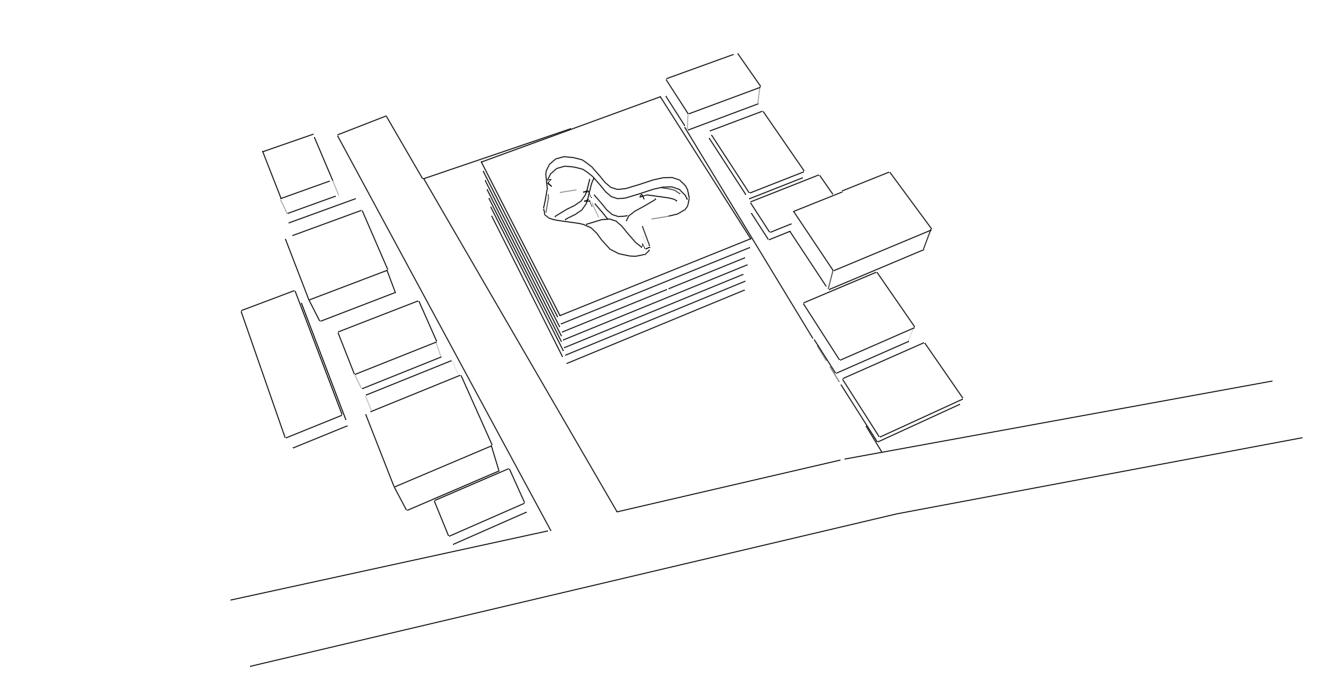

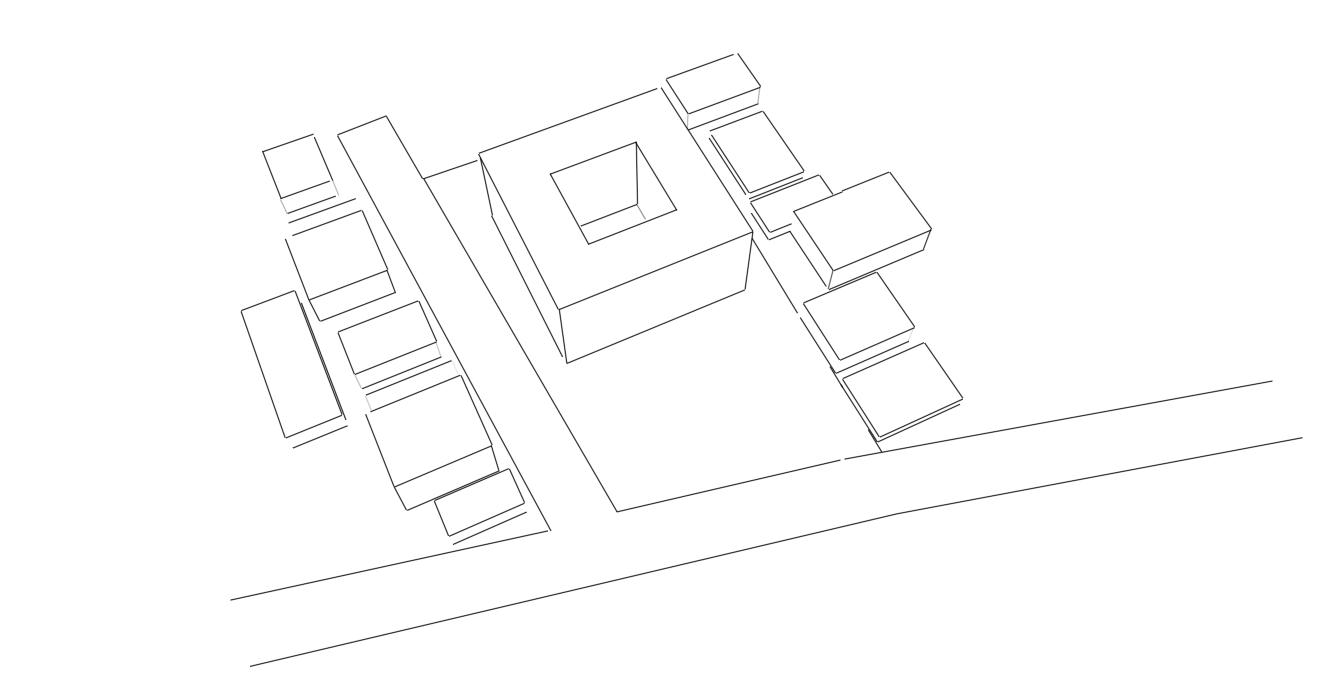

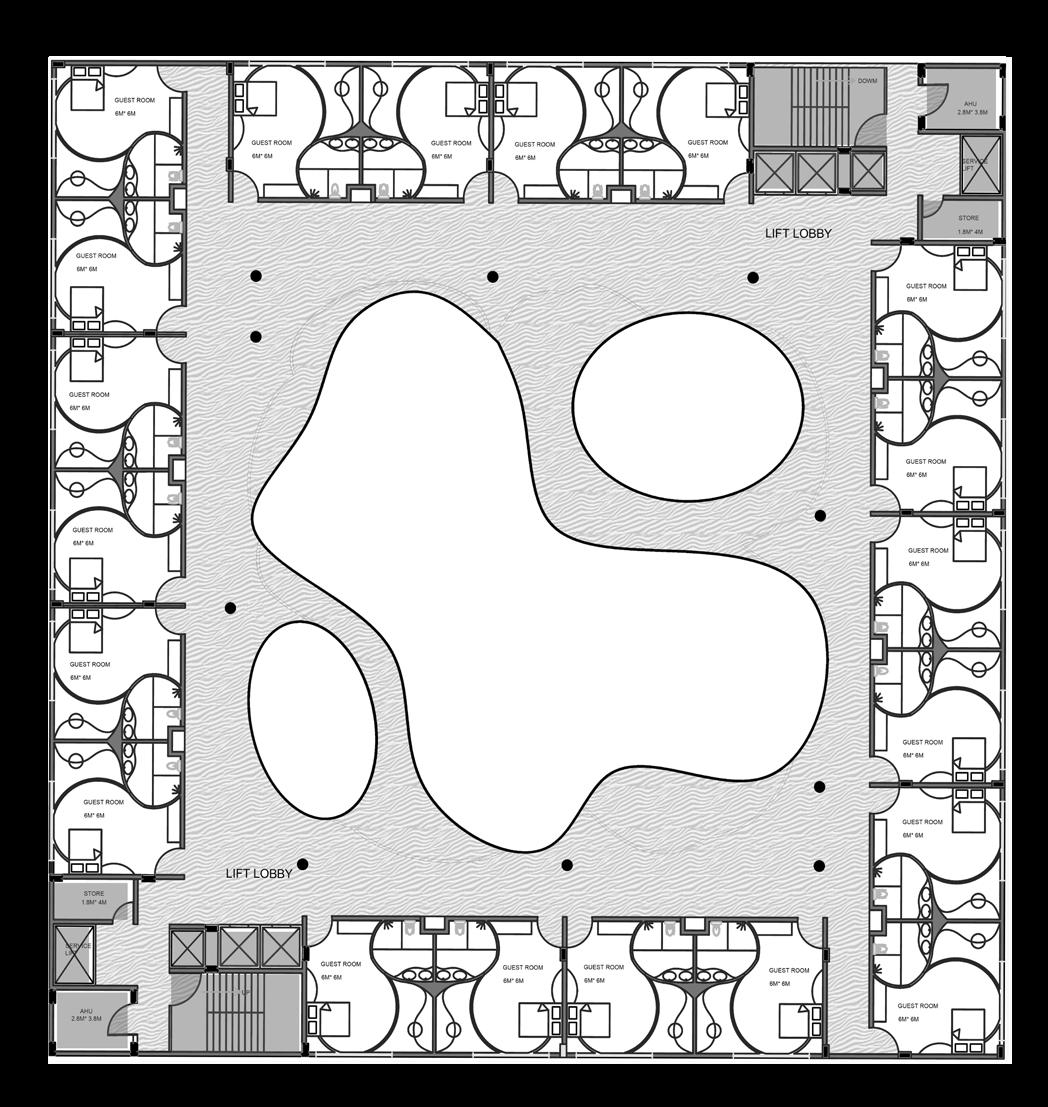
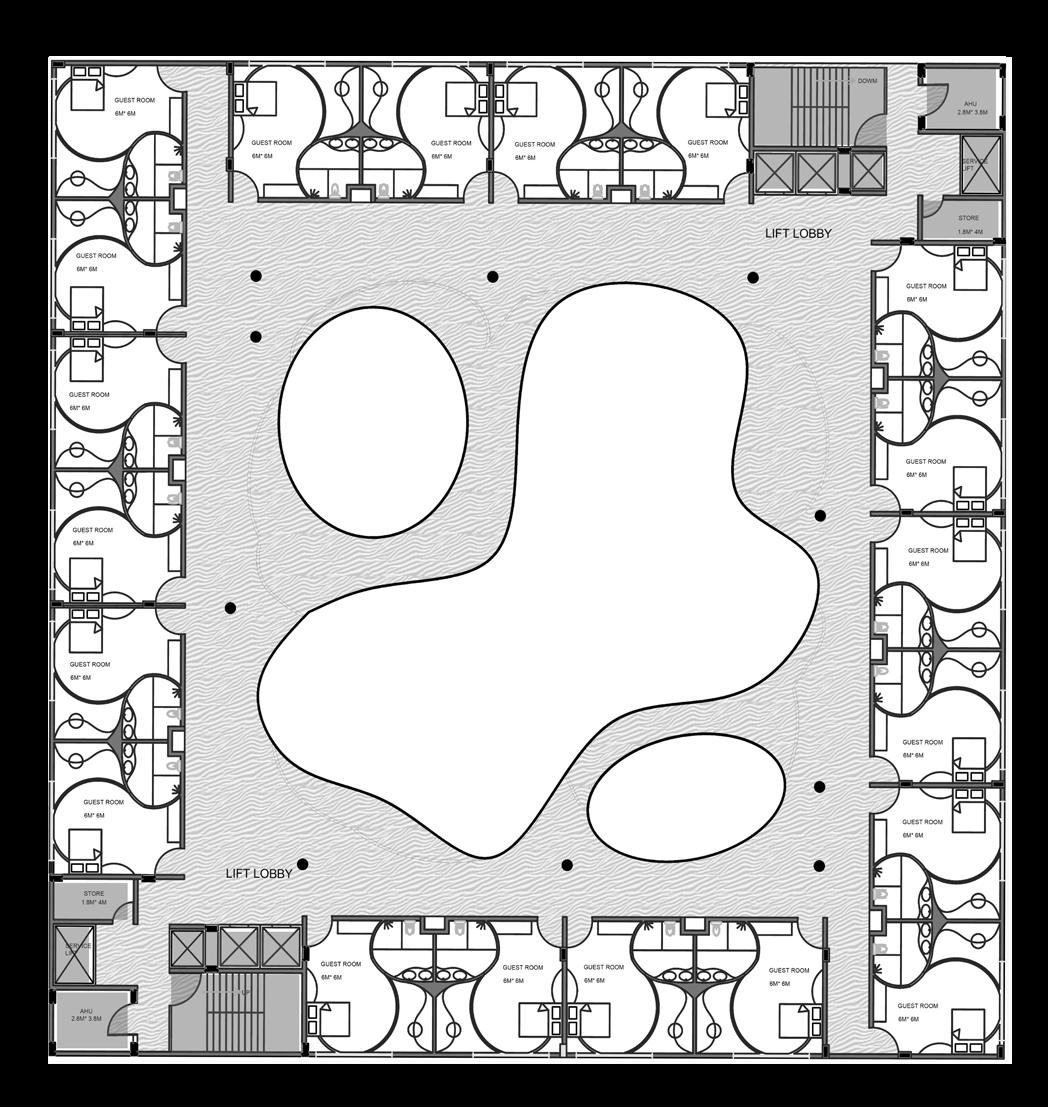


16
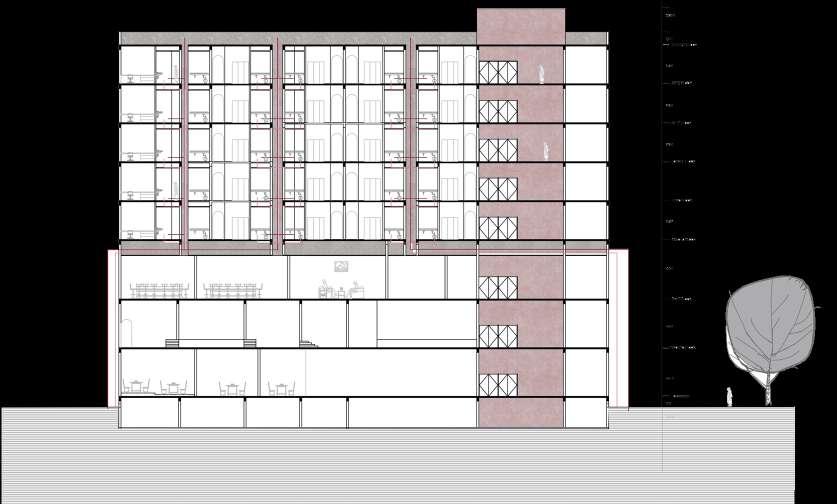
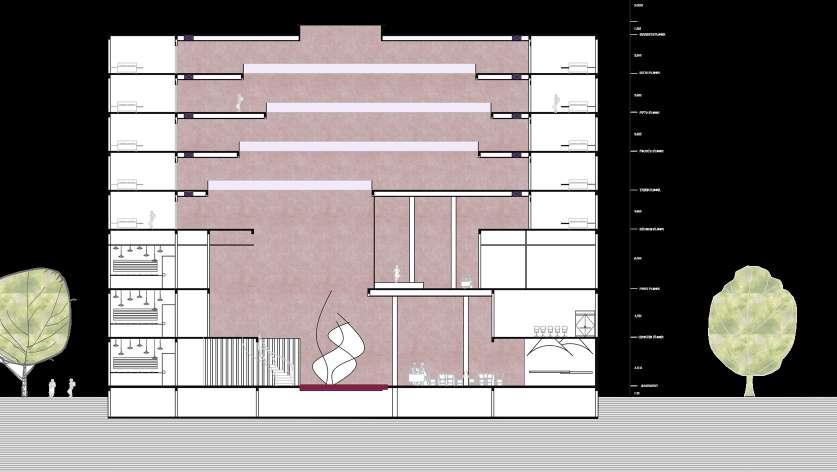
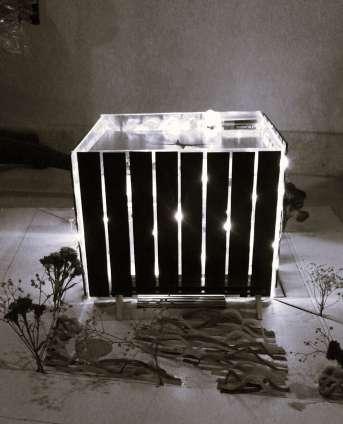

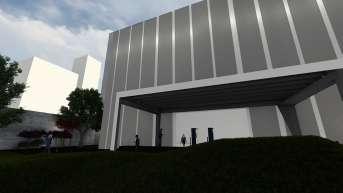
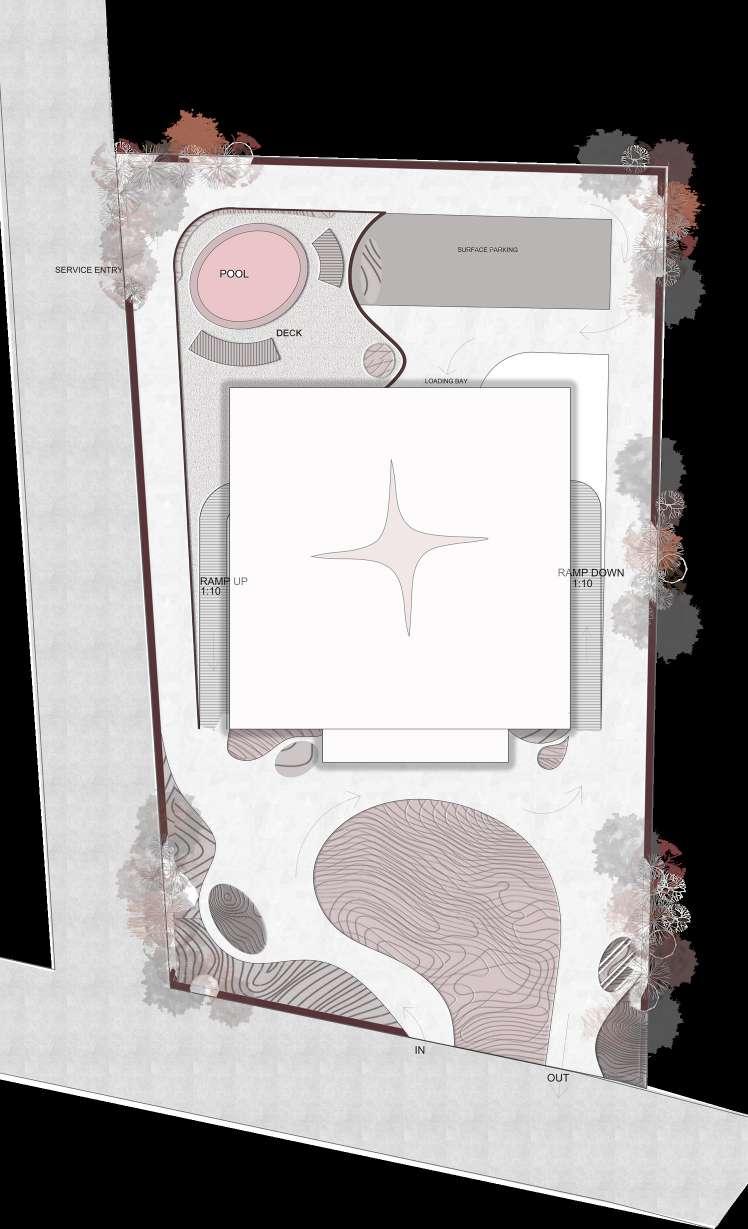

17
COLLECTIVE PROJECT
Architecture Internship

During my time at Collective Project, I was working on 2 projects and some material studies. The Alibaug House was the project I mainly assisted on. I worked on the documentation of a 30,000 sqft home. Did design studies, and technical drawings, interacted with vendors as well as helped with onsite coordination. I also worked on the interior design of multiple spaces of the house.
The courtyard house was another project in which I assisted briefly. The interior design of guest bedrooms and bathrooms was the task I was given. Being Interested in material exploration, I assisted my seniors with some wood waste block casting and experiments for an upcoming project. Overall I navigated between design and technical tasks at my internship at Collective Project.
18

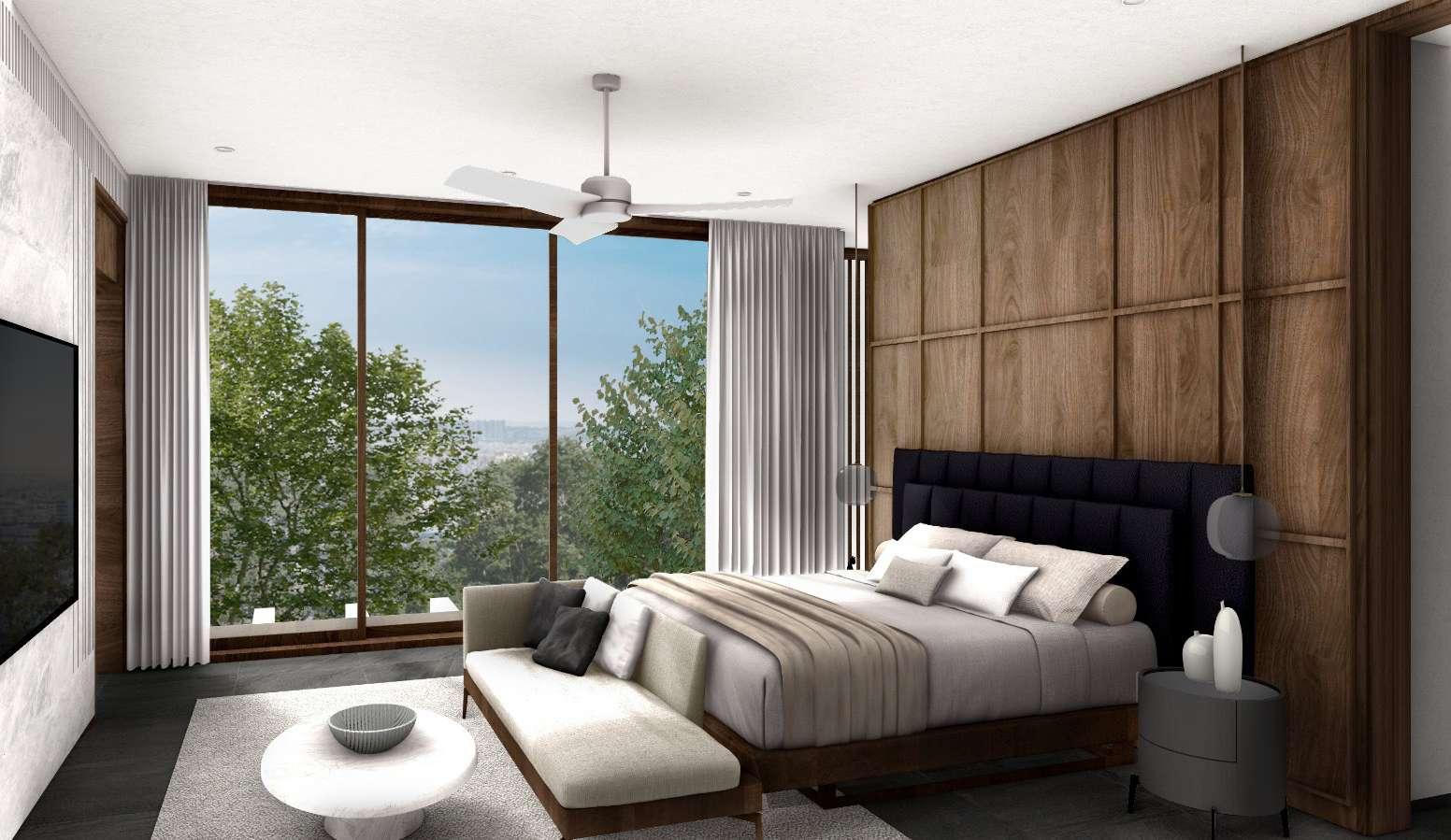

Interior
+ Design Studies 19
design
Material Study - Wood Chip Block


The client wanted to use wood waste from their furniture production house to be incorporated as a material in their new home. various samples were tried with different compositions to find the right material for the project. I assisted in casting the following blocks, one with cement and M sand and another with lime, hemp, sawdust, and cement. The common factor both these blocks had was blow-torched wood chips. These wood chips were torched to preserve them from decomposition and also add some colour and texture to the block. We realized that the second sample which had lime and hemp was much lighter but sturdier. It did not chip away or crack and also post grinding had a better texture.
Sample 1
Cement - 1.5 + 0.5 M-sand - 2 + 0.5


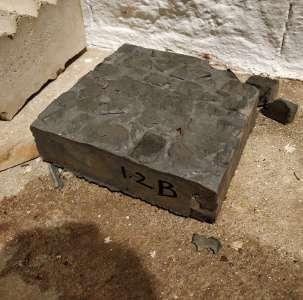

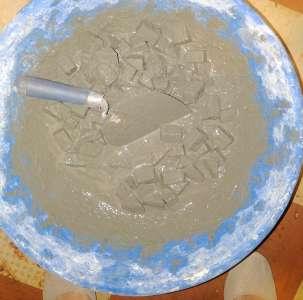
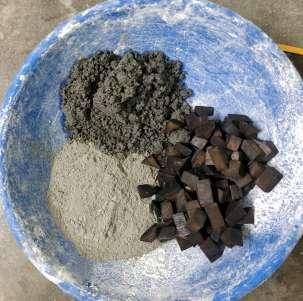
Coarse blow torched wood chips - 2.5 Water - 0.4

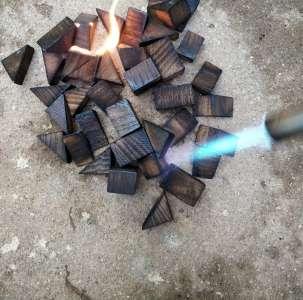
Sample 2
White cement - 1.5 M-sand - 2 + 0.5
Coarse blow torched wood chips - 2.5 Lime - 0.5 Saw dust - 1 Hemp - 1 Water - 0.4
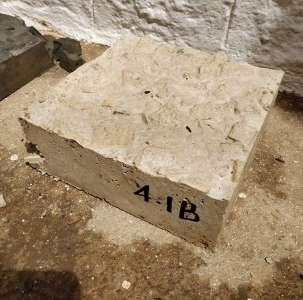
20

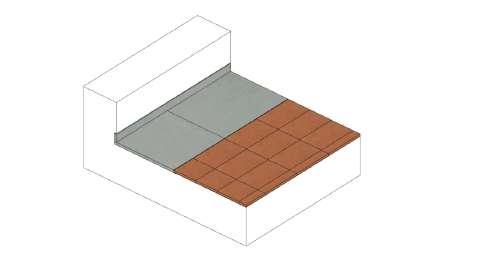










Working Drawings + Details EL +0.54 FFL STAFF OFFICE EL +0.45 UFL EL +0.54 FFL PANTRY EL +0.45 UFL EL +0.54 FFL CONFERENCE ROOM EL +0.45 UFL EL +0.54 FFL STORE EL +0.54 FFL OFFICE EL +0.45 UFL EL +0.54 FFL OFFICE EL +0.45 UFL EL +0.54 FFL TOILET EL +0.45 UFL EL +0.54 FFL TOILET EL +0.45 UFL EL +00 UFL COURT OFFICE STORE ENTRY FOYER OFFICE STAFF OFFICE CONFERENCE ROOM TOILET TOILET TOILET ENTRY FOYER D 43 W 44 W 45 46 47 47 700 2000 1975 2400 3050 2400 4675 4675 4675 7905 4676 4675 4445 230 3365 9450 230 448 1200 593 230 1760 1500 600 8850 1610 1230 3505 1610 975 230 3245 5275 1610 230 3890 230 750 4730 750 2000 3050 830 1000 230 425 425 1400 230 600 1640 WALL TYPES BRICK WALL STONE CLADDING DRY WALL OWNER: INTERIORS: PROJECT SHEET SIZE PRINTING DRAWING NOTES TITLE Copyright 2021 not be reproduced, purpose other than B A C D E F G H 3 4 6 7 9 10 3 4 6 7 9 10 DRAWINGS ALL MEASUREMENTS UNLESS DRAWINGS CONJUNCTION STRUCTURAL DRAWN BY Mrs.Aarti & Alibaug, Maharashtra CollectiveProject 3332, 6th Cross Indiranagar, T: +91-99-00-517996 ARCHITECT:RMA ARCHITECTS 43, VB Gandhi Fort, Mumbai T: +91-22834304 ANY DISCREPANCIES DIMENSIONS/SPECIFICATIONS TO BE BROUGHT OF THE PROCEEDING 200039.00 A2 AD A-102.9 NTS KEY PLAN A1 ENLARGED OFFICE A-102.9 1:60 ENLARGED PLAN B1 A-102.9 NTS WALL TYPE_KEY A2 A-102.9 CONTINUED ON A-102.10 PRODUCED BY AN AUTODESK STUDENT VERSION PRODUCED BY AN AUTODESK STUDENT VERSION 21
CORALS
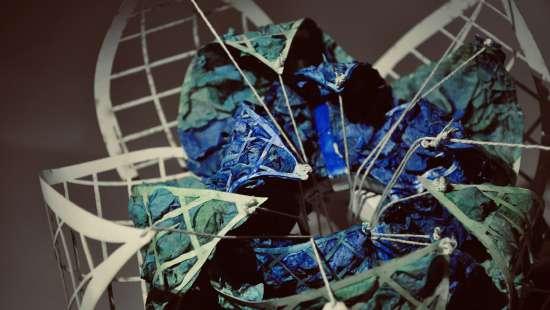
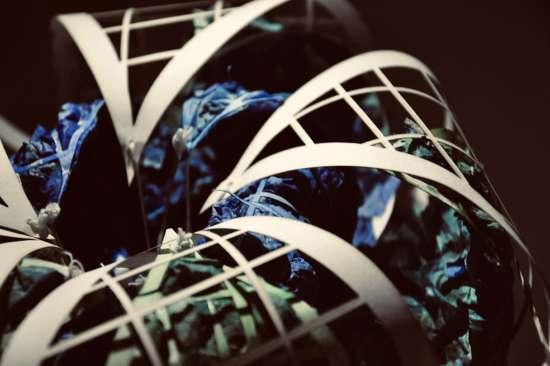
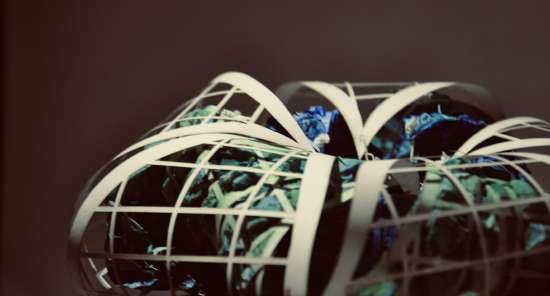 Bartlett Summer School
Bartlett Summer School

Inspired by corals this project is an attempt to understand the movement and cluster of corals and how it can be applied to other built forms and at the same time to look into the colour bleaching of the same. It also speaks about how different intensities of light and darkness affect a space. This project is an experiment and the first step towards moving spaces and how each movement affects the other.
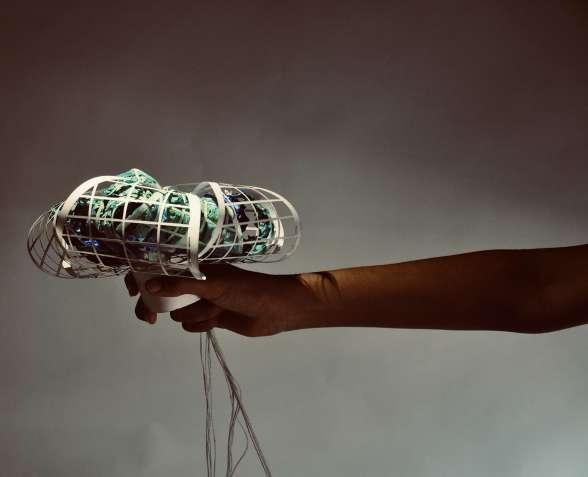

22
Its cavity releases cosmic dust and light to bid farewell. It’s the release of our energies. Its pointing edges create the sense of end while pointing to the skies. Exclusivity of graves can be found. Another feature is the replenishment of graves as the bodies decompose, the above graves take their place and the coffin is cleaned for a new body that goes back on top, making this building sustainable.
MISCELLANEOUS
Conceptual Design - High Rise Cemetery
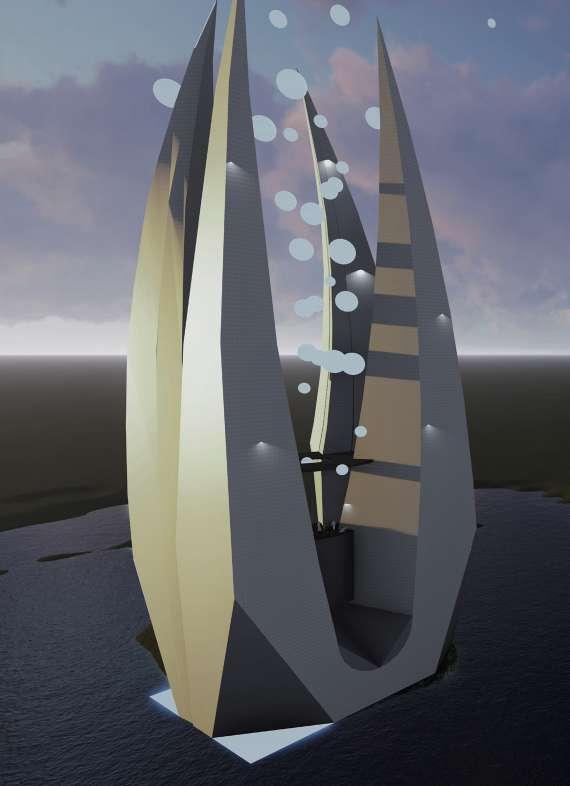


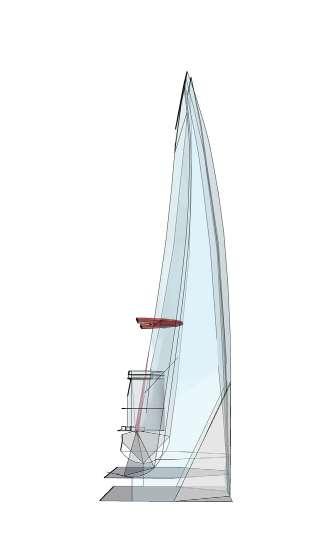
We all come from the universe and go back to it. It is the cycle of life. Different people have different ways of saying farewell to the ones who have left us. Ultimately, we are all back to the depths of the universe in one way or another. Some were buried and some were in form of ashes. We turn to dust. This cemetery is for anyone and everyone who wishes to remember their loved ones as stars. It gives the essence of being buried in the depths while being a high-rise structure. Its cavity releases cosmic dust and light to bid farewell. It’s the release of our energies. Its pointing edges create the sense of end while pointing to the skies.
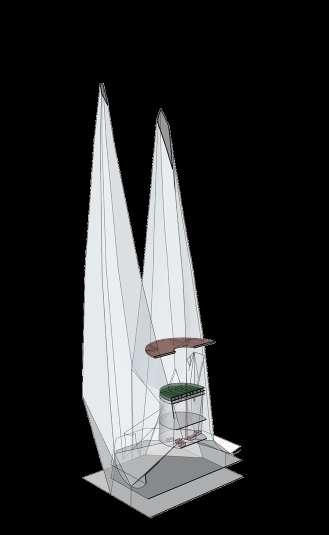 HINDUS- Cremation
CHRISTIANITY- Burials
MUSLIMS- Garden burial
HINDUS- Cremation
CHRISTIANITY- Burials
MUSLIMS- Garden burial
23
Statue of Bal Gangadhar Tilak, at Maidan, Kolkata
POST CARDS FROM KOLKATA Series of Architecture Sketches


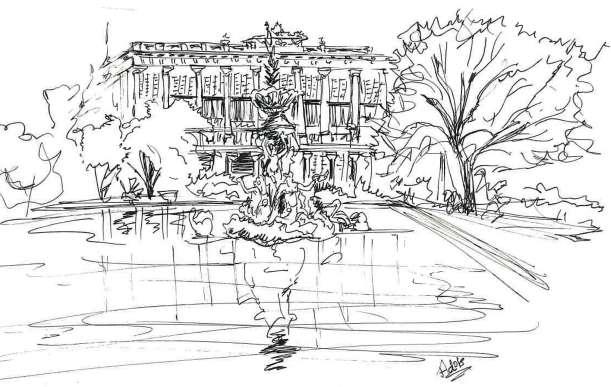


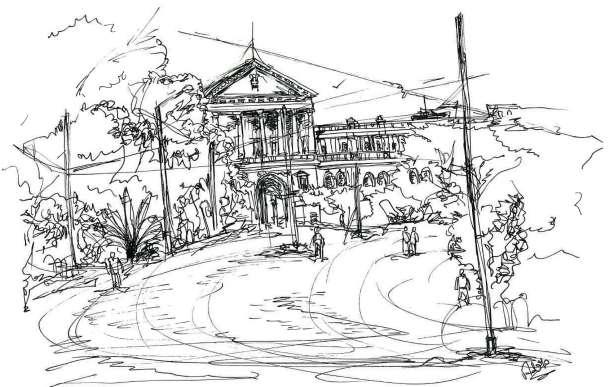







Kolkata is one of the oldest cities in India with intense historical values. stories hide in every nook and corner of the city. From the famous Food streets to the evergreen yellow cab, Calcutta has been the center of it all. The sketches are interpretations of some of the old buildings of a city through postcards.

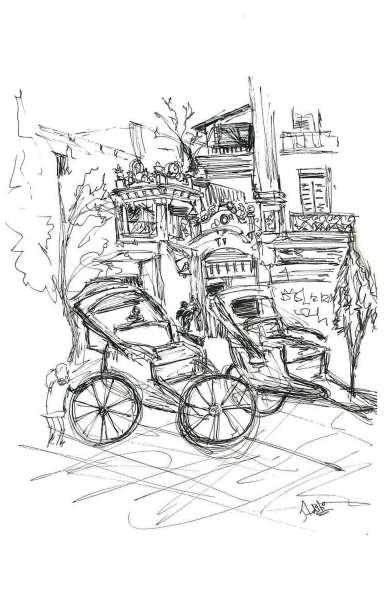
A view of Marble Palace, Kolkata
20A Shakharitols Street, Kolkata
Picnic Garden Rajbari, Kolkata
Muktaram Babu Street, Kolkata
Victoria
6 Esplanade east, Kolkata
Memorial, Kolkata
24
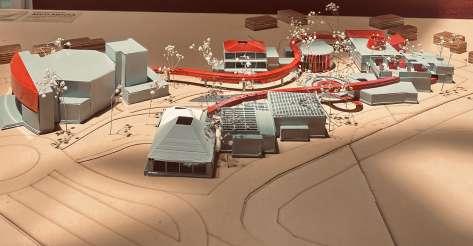
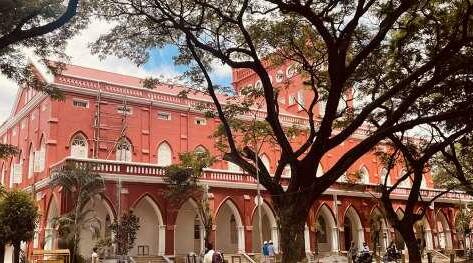
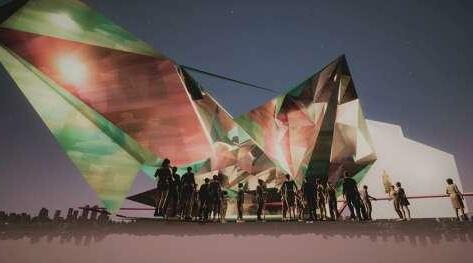






25
Architecture Model + Photography + Renders
THANKYOU aditimehta201@gmail.com +91 9019201111




















































































































































 Bartlett Summer School
Bartlett Summer School







 HINDUS- Cremation
CHRISTIANITY- Burials
MUSLIMS- Garden burial
HINDUS- Cremation
CHRISTIANITY- Burials
MUSLIMS- Garden burial

















