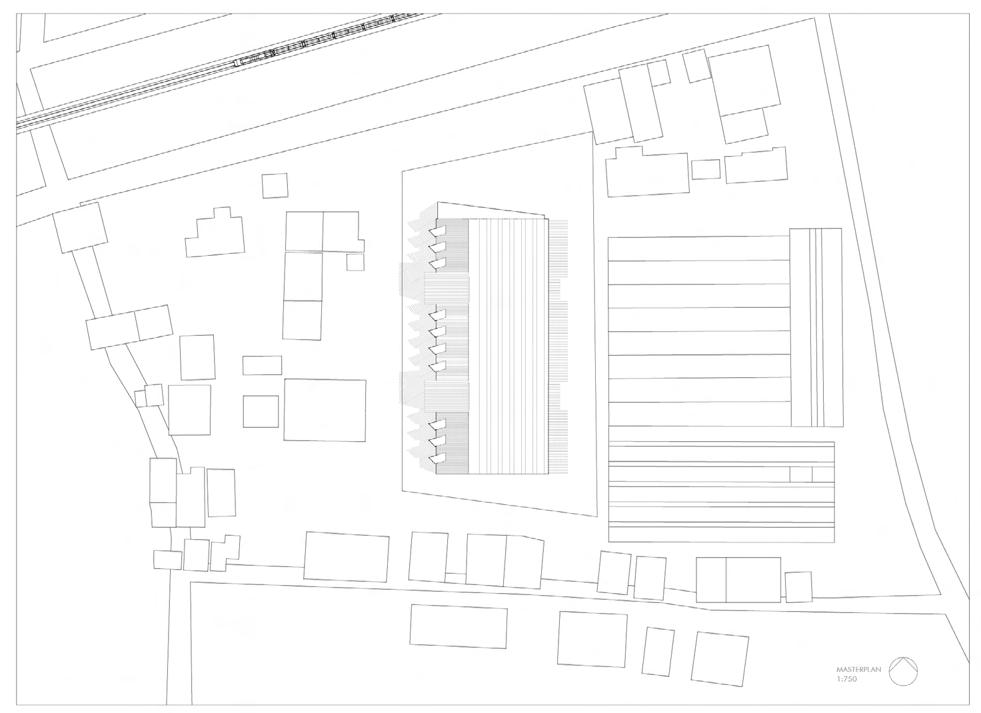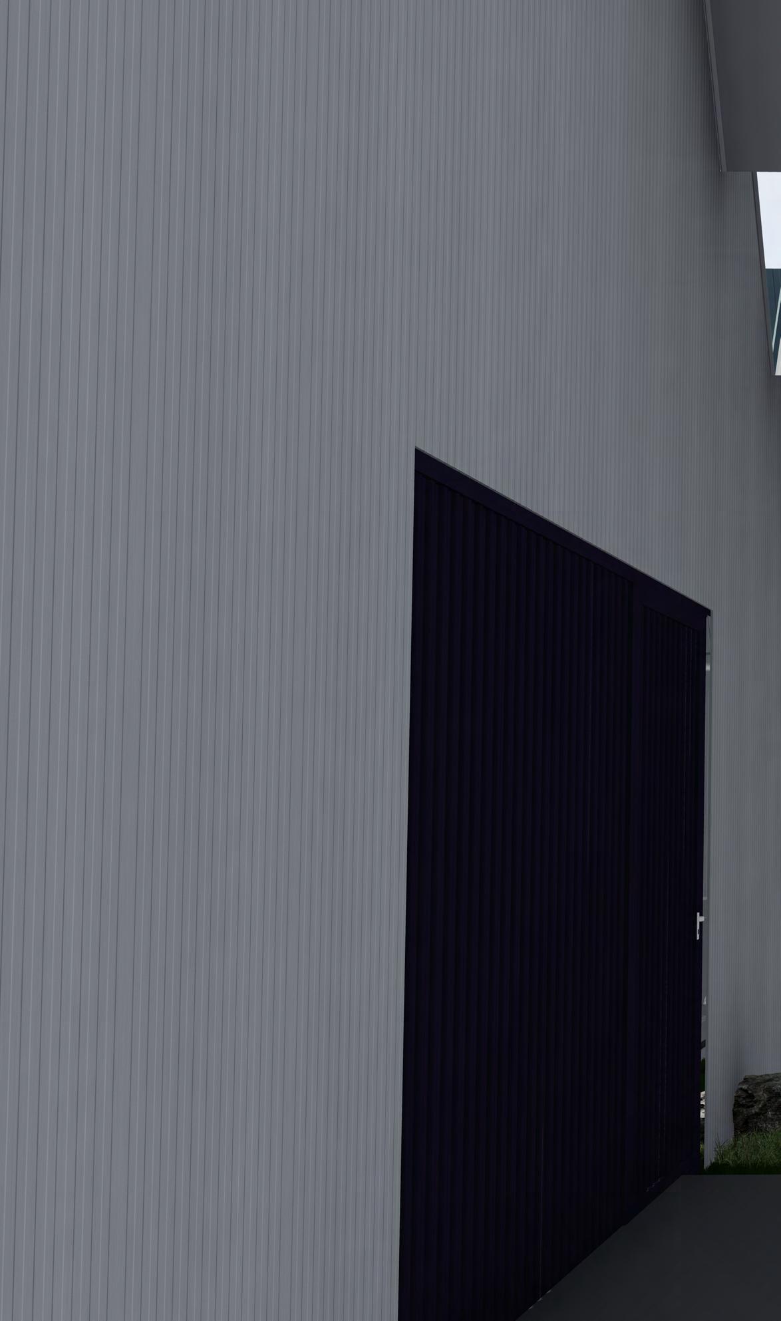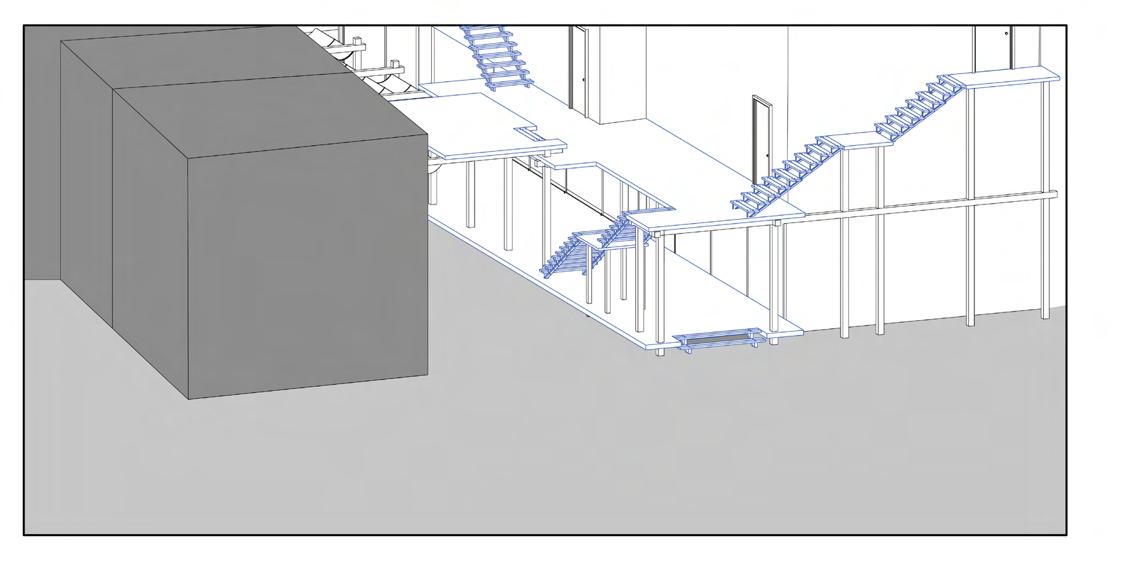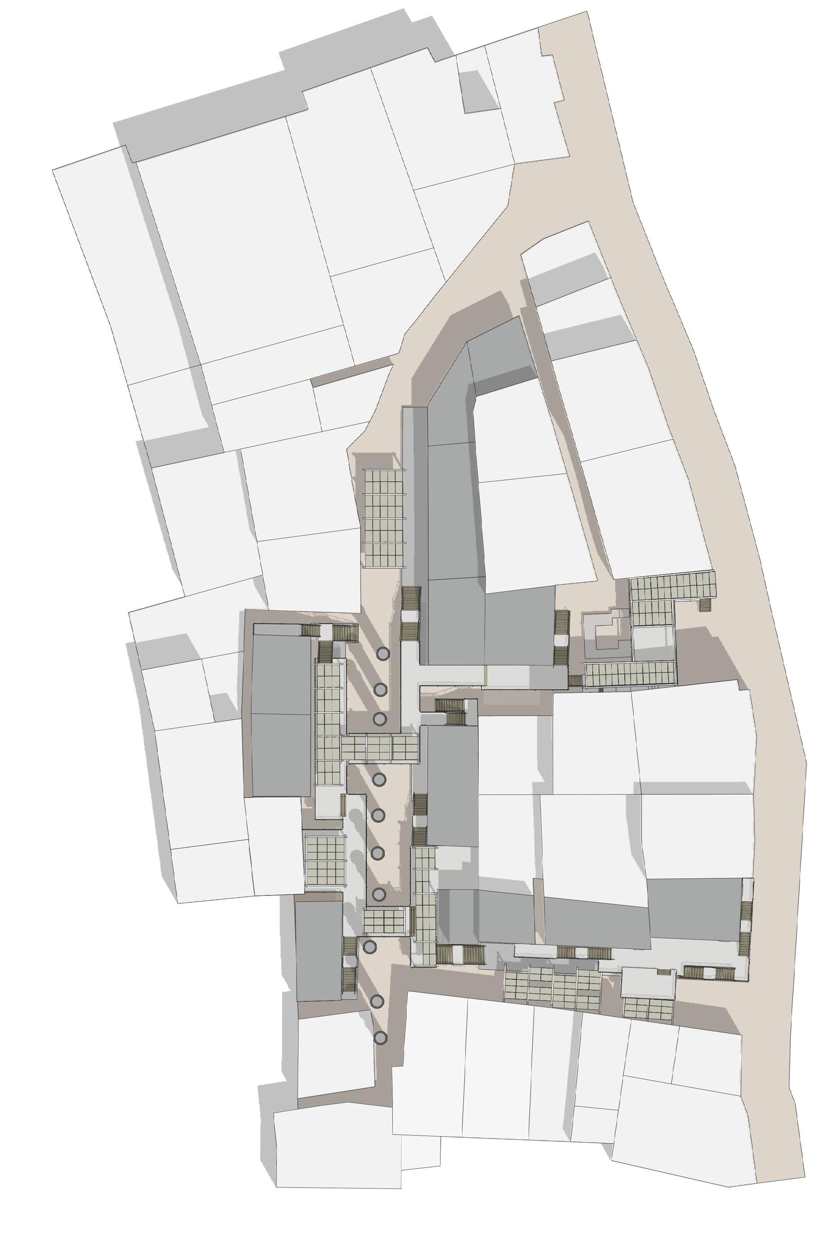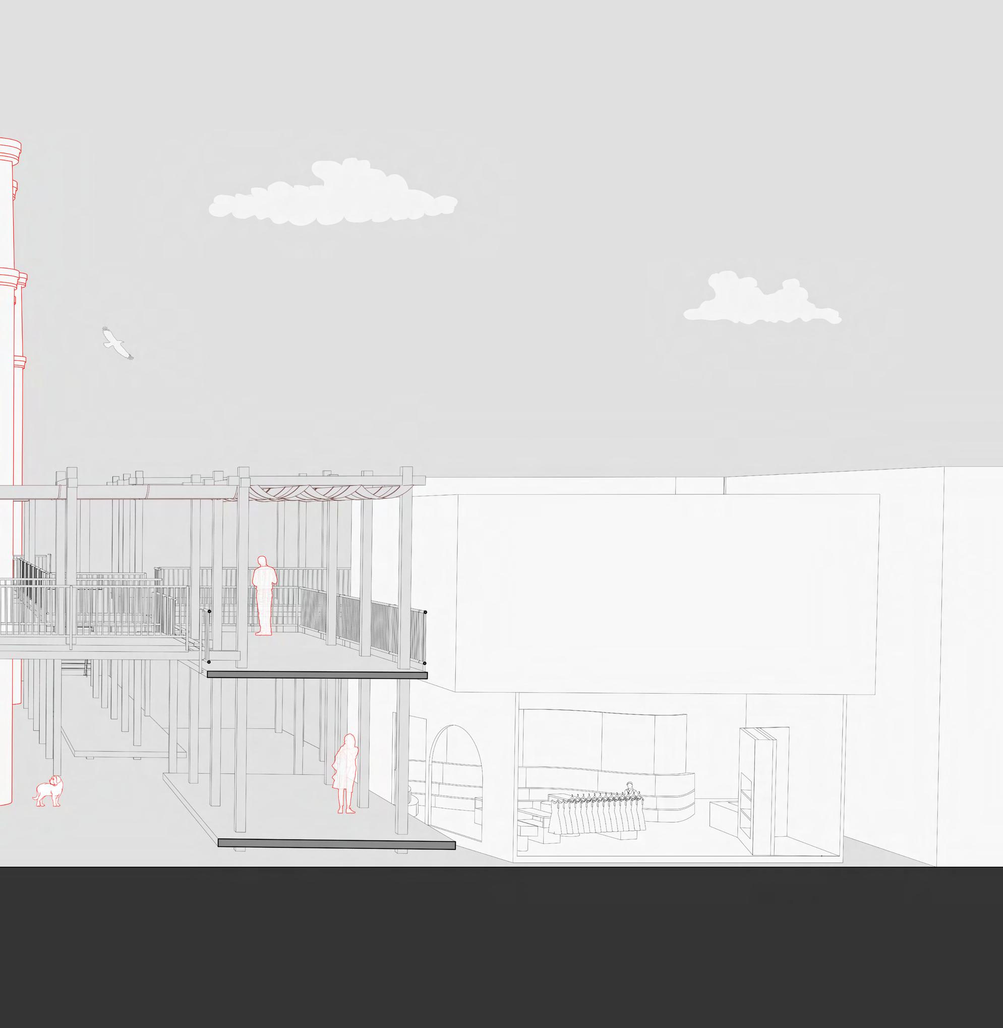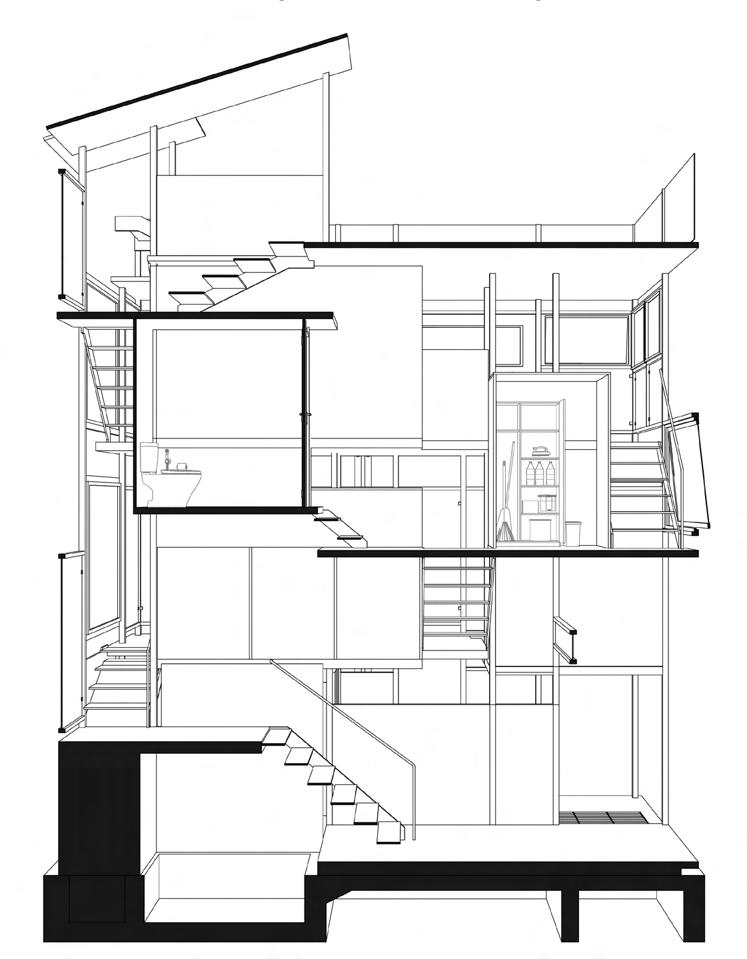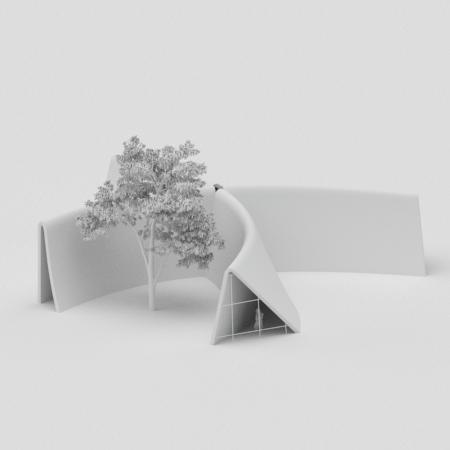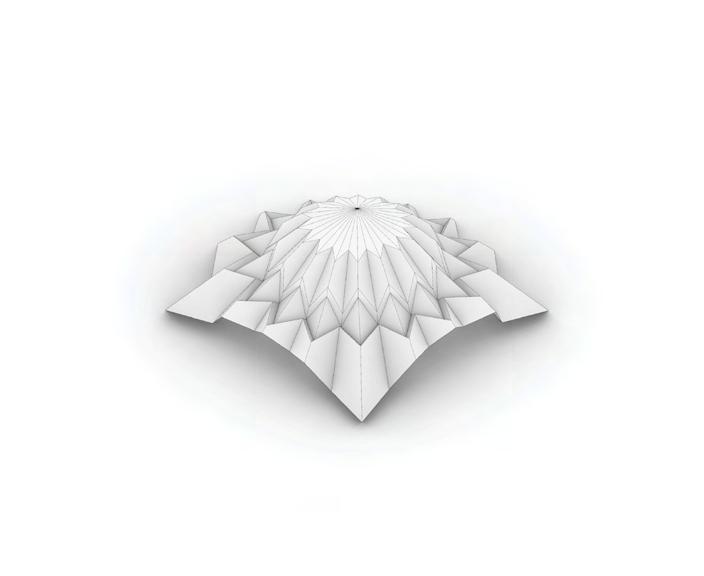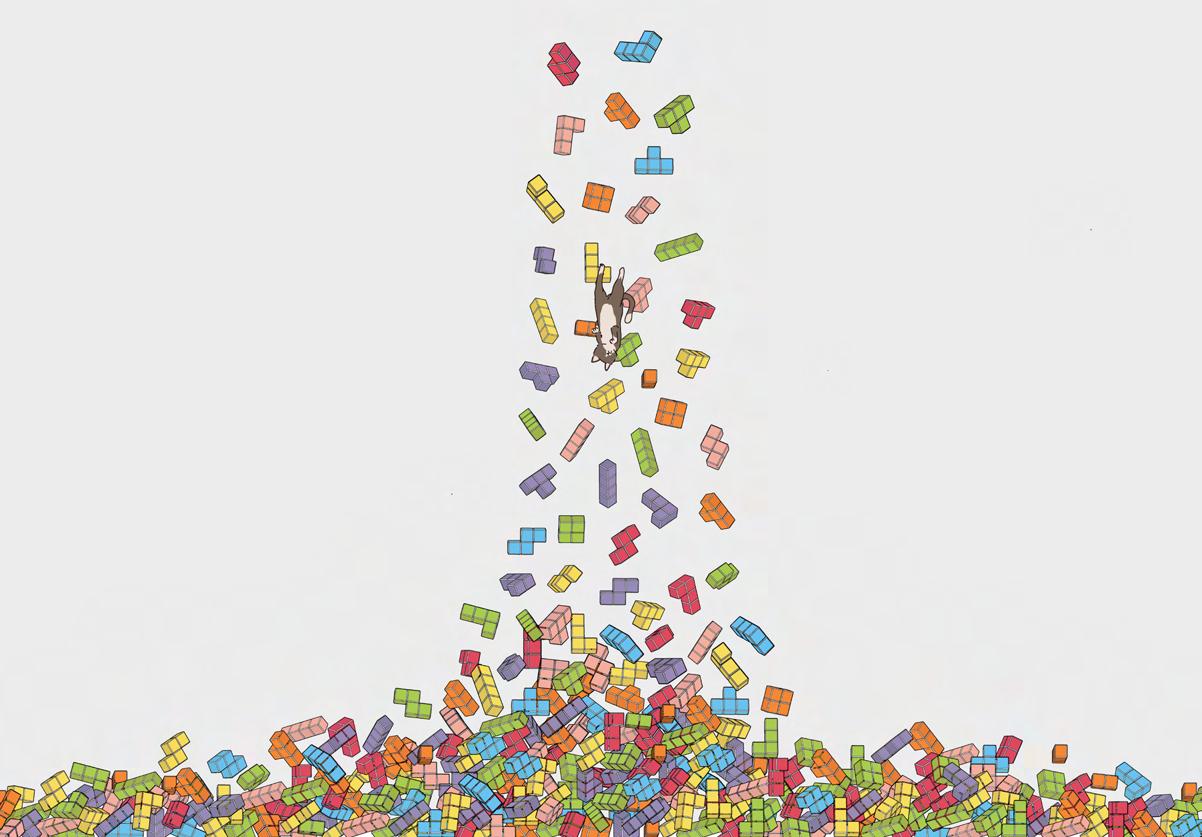01 DYEING INDUSTRY
Semester
Studio Guide
Surendran A
Built Area 08
Upto 7000 m²
This industrial facility is designed to harmonize functional efficiency with environmental responsiveness. The architectural form emerges from a tiered extrusion process, incorporating zoning-derived setbacks to create a contextual and volumetric integrity. The roof features a striking sawtooth profile, formed by angular and repetitive planes that optimize natural daylighting and enhance ventilation while facilitating efficient water drainage.
The large mass is fragmented into smaller components, improving airflow and allowing natural light to permeate interior spaces. Vertical fins reduce glare and heat gain by deflecting sunlight while promoting cross-ventilation for enhanced cooling. Integrated skylights in the angled roof sections further illuminate interior spaces, reducing energy consumption.
Isometric View
The isometric view of the project highlights its dynamic tiered form, created through setbacks that respond to zoning requirements. The sawtooth roof profile is with smaller components breaking the structure into well-ventilated, light-filled zones. Vertical fins accentuate the facade, emphasizing sun shading and airflow sustainability.
is prominently visible, showcasing the angular planes that integrate skylights for natural daylighting and enhanced ventilation. The fragmented massing is evident,
airflow optimization. The interplay of angled forms and repetitive geometries gives the project a modern, functional aesthetic while emphasizing its commitment to
BASE MASS CREATION
BASE MASS CREATION
Extrusion, integrating setbacks derived from zoning , resulting in a tiered form. The process reflects a contextual response while maintaining the volumetric integrity of the initial geometry.
Extrusion, integrating setbacks derived from zoning , resulting in a tiered form. The process reflects a contextual response while maintaining the volumetric integrity of the initial geometry.
BASE MASS CREATION
Extrusion, integrating setbacks
BASE MASS CREATION
ROOF ARTICULATION
ROOF ARTICULATION
Optimizes natural daylighting through angled glazing, reducing energy use, while its sloped design enhances ventilation and efficient water drainage.
Extrusion, integrating setbacks derived from zoning , resulting in a tiered form. The process reflects a contextual response while maintaining the volumetric integrity of the initial geometry.
Optimizes natural daylighting through angled glazing, reducing energy use, while its sloped design enhances ventilation and efficient water drainage.
ROOF ARTICULATION
Optimizes
Optimizes
ARTICULATION
STRUCTURE PROFILE
STRUCTURE PROFILE
Roof profile is sliced from the mass using a series of angular, repetitive planes, creating a sawtooth form that introduces both functional and aesthetic dynamics.
Roof profile is sliced from the mass using a series of angular, repetitive planes, creating a sawtooth form that introduces both functional and aesthetic dynamics.
ANGLED FINS
ANGLED FINS
Fins deflect sunlight, reducing glare and heat gain, while their orientation promotes cross-ventilation, improving airflow and cooling efficiency.
Fins deflect sunlight, reducing glare and heat gain, while their orientation promotes cross-ventilation, improving airflow and cooling efficiency.
STRUCTURE PROFILE
FORM FRAGMENTATION
FORM FRAGMENTATION
Fragmentation of a large mass into smaller components, improving ventilation and natural daylighting.
Roof profile is sliced from the mass using a series of angular, repetitive planes, creating a sawtooth form that introduces both functional and aesthetic dynamics.
ANGLED FINS
Fins
ANGLED FINS
Fins deflect sunlight, reducing glare and heat gain, while their orientation promotes cross-ventilation, improving airflow and cooling efficiency.
Fragmentation of a large mass into smaller components, improving ventilation and natural daylighting.
SKYLIGHT
SKYLIGHT
Skylights are integrated into the angled sections to maximize natural light penetration into the interior spaces below.
Skylights are integrated into the angled sections to maximize natural light penetration into the interior spaces below.
ANGLED FINS SKYLIGHT
Fins deflect sunlight, reducing glare and heat gain, while their orientation promotes cross-ventilation, improving airflow and cooling efficiency.
Skylights are integrated into the angled penetration into the interior spaces below.
ADDING PERGOLAS
ADDING PERGOLAS
Provide shading and passive cooling for outdoor spaces, reducing heat while enhancing aesthetic appeal.
Provide shading and passive cooling for outdoor spaces, reducing heat while enhancing aesthetic appeal.
FORM FRAGMENTATION
Fragmentation of a large mass into smaller components, improving ventilation and natural daylighting.
ROOF ARTICULATION
Optimizes
ROOF ARTICULATION
ROOF ARTICULATION
Optimizes natural daylighting through angled glazing, reducing energy use, while its sloped design enhances ventilation and efficient water drainage.
Optimizes natural daylighting through angled glazing, reducing energy use, while its sloped design enhances ventilation and efficient water drainage.
ANGLED FINS
Fins deflect sunlight, reducing glare and heat gain, while their orientation promotes cross-ventilation, improving airflow and cooling efficiency.
ROOF ARTICULATION
ANGLED FINS
ANGLED FINS
Fins deflect sunlight, reducing glare and heat gain, while their orientation promotes cross-ventilation, improving airflow and cooling efficiency.
Optimizes natural daylighting through angled glazing, reducing energy use, while its sloped design enhances ventilation and efficient water drainage.
Fins deflect sunlight, reducing glare and heat gain, while their orientation promotes cross-ventilation, improving airflow and cooling efficiency.
FORM FRAGMENTATION
SKYLIGHT
Skylights are integrated into the angled sections to maximize natural light penetration into the interior spaces below.
angled sections to maximize natural light below.
ADDING PERGOLAS
FORM FRAGMENTATION
Fragmentation of a large mass into smaller components, improving ventilation and natural daylighting.
FORM FRAGMENTATION
FORM FRAGMENTATION
Fragmentation of a large mass into smaller components, improving ventilation and natural daylighting.
Fragmentation of a large mass into smaller components, improving ventilation and natural daylighting.
SKYLIGHT
Skylights are integrated into the angled sections to maximize natural light penetration into the interior spaces below.
SKYLIGHT
SKYLIGHT
Skylights are integrated into the angled sections to maximize natural light penetration into the interior spaces below.
Skylights are integrated into the angled sections to maximize natural light penetration into the interior spaces below.
Fragmentation of a large mass into smaller components, improving ventilation and natural daylighting.
ADDING PERGOLAS
Provide shading and passive cooling for outdoor spaces, reducing heat while enhancing aesthetic appeal.
ADDING PERGOLAS
ADDING PERGOLAS
Provide shading and passive cooling for outdoor spaces, reducing heat while enhancing aesthetic appeal.
Provide shading and passive cooling for outdoor spaces, reducing heat while enhancing aesthetic appeal.
Provide shading and passive cooling for outdoor spaces, reducing heat while enhancing aesthetic appeal.
Plan At 3500mm
The plan features a well-organized machinery layout with dedicated zones for storage, dyeing, drying, and finishing, ensuring a seamless workflow. A modular column grid supports the structure, optimizing spans for heavy equipment and unobstructed movement. Service corridors and utility areas are strategically placed for efficient operations. The design balances functionality and structural stability, creating a streamlined and efficient industrial environment.
Plan At 7000mm
The office layout integrates natural lighting and ventilation through large windows and skylights, creating a comfortable and energy-efficient workspace. This multi-level design optimizes functionality while maintaining a professional and cohesive environment.
Section AA’
The section design showcases a balanced integration of structural elements and spatial quality. Columns, beams, and trusses provide stability and clear spans, while the sawtooth roof design optimizes daylighting and ventilation. High ceilings and large windows enhance the sense of openness, while natural ventilation promotes comfort. The layout ensures smooth transitions between the industrial and office spaces, fostering efficient movement and a pleasant working environment.
Section BB’
The longer section emphasizes the industrial workflow, with clearly defined zones for machinery and equipment. High ceilings and strategic openings ensure optimal lighting and ventilation, while the layout maintains smooth circulation paths for materials and personnel. The section also highlights efficient air circulation and daylighting through skylights and windows, creating a functional and comfortable environment for both production and staff.
02 THE DRAWING BOARD
Site
Madurai
Built Area
Upto 4000 m²
The project draws its inspiration from the essence of Liebeslied—a piece that embodies profound emotional resonance, composed by Austrian violinist Fritz Kreisler and transcribed for piano by Sergei Rachmaninoff. Much like the act of admiring Rachmaninoff’s performance from a distance, seated before a Steinway & Sons piano, this design reflects the idea of admiration through space—a respectful acknowledgment of something greater, observed from a position of reverence.
Here, the historic columns become the composer, their sheer presence exuding a timeless authority. The architecture, in turn, serves as the symphony, a response orchestrated by the grandeur and rhythm dictated by these columns. Every element of the intervention is carefully crafted to allow the columns to retain their dominance, their narrative unbroken. The spaces we create do not overshadow or compete with these monumental forms; instead, they exist to frame, complement, and amplify their significance.
The streets, once dense and constricted, created an unwelcoming and oppressive environment.The architecture appeared introverted, with little permeability or interaction with the street level.
The design intervention began by pushing the much-needed relief space between the historic environment. This deliberate shift transformed streetscape into an inviting, breathable zone, dominate the spatial narrative.
The circulation spaces were thoughtfully designed across multiple levels, introducing a dynamic vertical layering that enhances the sense of publicness and inclusivity. This multi-level approach allowed for a more fluid and interconnected spatial fabric, transforming the previously rigid and confined movement patterns into an engaging and versatile experience.
the existing structures inward, creating a historic columns and their immediate built transformed the once-congested and claustrophobic zone, allowing the grandeur of the columns to
The structural intervention aimed to achieve a lightweight and ephemeral quality, complementing the historic columns rather than competing with their monumental presence. The new architecture was envisioned as a subtle and transparent framework that appears to float, creating a contrast between the permanence of the historic columns and the transient, almost immaterial nature of the new structures.
The design is articulated in three distinct layers, each addressing a specific aspect of the site’s context, functionality, and urban interaction, creating a balanced and harmonious architectural narrative.
Bird Eye Plan
The master plan is orchestrated to emphasize spatial harmony, drawing visitors into a narrative of reverence and admiration. Pathways guide movement in a rhythmic flow, mirroring the grandeur of the historic columns. Pergolas are thoughtfully placed to create moments of pause and reflection, offering shaded interludes that frame views of the monumental forms. These lightweight structures complement the solidity of the columns, providing a delicate interplay of light and shadow that enhances the spatial experience. Together, the arrangement balances openness with intimacy, creating spaces that honor the timeless presence of the columns while fostering a serene, contemplative atmosphere.
Plan At 3500mm
The plan at this level showcases interconnected platforms that establish a seamless flow between spaces while maintaining a sense of individuality. These platforms are strategically positioned to frame the historic columns, creating vantage points that celebrate their grandeur. Subtle variations in height define each platform, adding a dynamic rhythm to the spatial sequence. Pathways and transitions are carefully aligned to guide movement, while the open design ensures visual connectivity across the space. Together, the platforms form a harmonious composition, uniting the architecture into a cohesive dialogue that respects and amplifies the historic context.
Section AA’
The section reveals platforms gracefully traversing the columns, establishing a dialogue between the monumental verticality of the historic structures and the horizontal flow of the design. These platforms are elevated and staggered to create layers of perspective, allowing visitors to engage with the columns at varying heights. Open voids and interstitial spaces enhance the spatial quality, letting light and air flow freely while framing dynamic views of the columns. The interplay of scale and proportion fosters a sense of both intimacy and grandeur, emphasizing the timeless authority of the columns while inviting movement and reflection within the architectural composition.
Section BB’
This section highlights the central role of the historic column, surrounded by a thoughtful interplay of platforms and pergolas. The platforms are positioned to radiate around the column, creating a layered spatial experience that directs attention toward its commanding presence. Pergolas hover above the platforms, casting delicate patterns of light and shadow that enrich the atmosphere. Together, these elements frame the column as the focal point, with the pergolas adding a sense of lightness and rhythm to the composition. The resulting spatial quality evokes a balance of solidity and openness, fostering a contemplative connection to the column’s timeless authority.
Exploded Maquette Render
ORIGAMI
This exploration of origami forms in Grasshopper focuses on the folding and unfolding mechanism, utilizing computational design to simulate the intricate movements of paper. The study involves creating geometric patterns that dynamically shift between folded and unfolded states, showcasing the potential of origami in architecture and design. The process highlights how complex, flexible structures can be achieved through simple folding principles, offering insights into adaptable and efficient design solutions.
Sun spike crease, inspired by the sun, featuring radiating spikes or rays. It might resemble a starburst or sunburst pattern, capturing the appearance of sunlight or solar flares.
Chevron corrugation, a fascinating and intricate form of paper folding that creates a pattern resembling a series of V-shaped (chevron) folds. This technique is often used to create textured surfaces and complex threedimensional shapes.
Miura ori, also known as the Miura fold, is an ingenious method of folding a flat surface into a compact form. Developed by Japanese astrophysicist Koryo Miura
The drawing was made as a homage to the beautiful village of Rangori which is located in Sarahan district of Himachal Pradesh, showcasing the spectacular view of the whole village. The stunning Kath Kuni style houses, the narrow alleys, the sloping roofs, and the lush greenery, all sum up and create this stunning landscape. The idea was to showcase Kath Kuni architecture, which is a reflection of the cultural heritage and environmental adaptation of the Himalayan people and how the traditional construction technique of Kath Kuni is vanishing and new buildings made of concrete and bricks are emerging up which do not align with the context of Himachal Pradesh.
The drawing is made on an A1 sheet with pen and ink
The illustration, created in a minimalist style, highlights the alarming rise of sea levels due to deforestation and industrialization, which threaten to submerge one-third of the world’s cities by mid-century. The image portrays the concept of “Ex-cities,” emphasizing the displacement of millions and the destruction of land. The color blue symbolizes the impact of climate change on sea levels, marking the beginning of a “Blue Period” as cities face increasing risks. The work invites reflection on the urgent need for action in response to this global crisis.

This illustration, created on Procreate, showcases a vibrant and dynamic interpretation of architectural college. The design incorporates bold, vivid colors that bring energy and life to the structure, emphasizing the modern, youthful spirit of academic spaces. The use of contrast and color highlights the architectural features, while the overall composition creates a sense of movement and innovation, reflecting the lively atmosphere of a college environment.
This abstract illustration features Tetris blocks and a cat falling, blending elements of playfulness and chaos. The falling shapes represent unpredictability, while the cat adds a whimsical, surreal touch. The composition captures a sense of movement and disarray, with the blocks and the cat tumbling through space, evoking a sense of both tension and lightheartedness in a visually engaging way.



