PORTFOLIO
aditya singh bhadoria
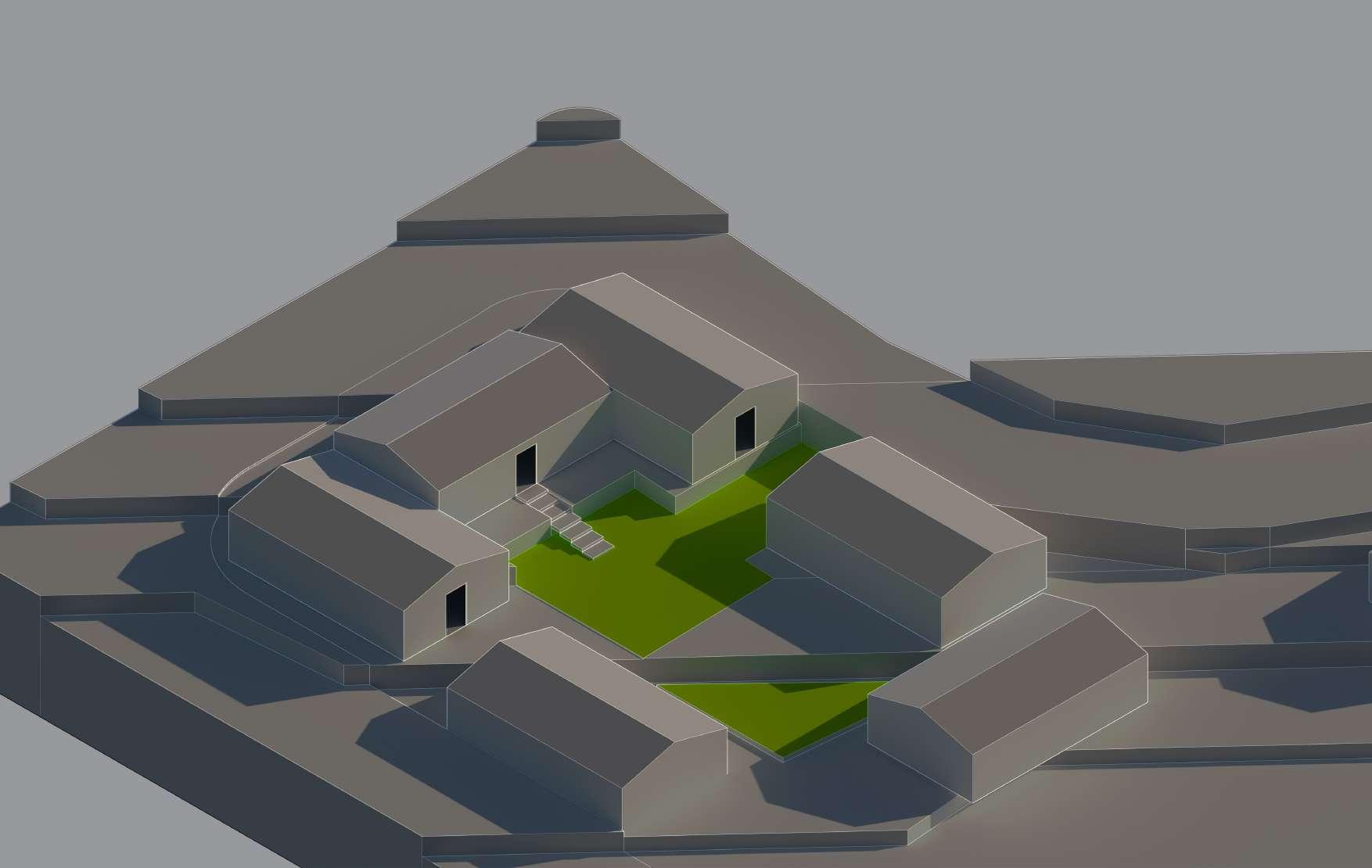
Currently studying at itm university,gwalior in 5th year
Software skills
DRAFTING & MODELLING
Autocad
Revit
Sketchup
Rhino Blender
RENDERING
Lumion
Vray
Enscape
Twinmotion
Enscape
ADOBE
Photoshop
Illustrator
Indesign
Premiere Pro
After Effects
LightRoom
Media Encoder
MICROSOFT OFFICE
Word
Powerpoint
Hands On
Model making
Documentation
Photography
Video Editing
Experience
Working as an intern at Studio Chaukhat

EMAIL-adityabhdoria01@gmail.com Mobile Number +91-79745869078
COMPETITION WORK
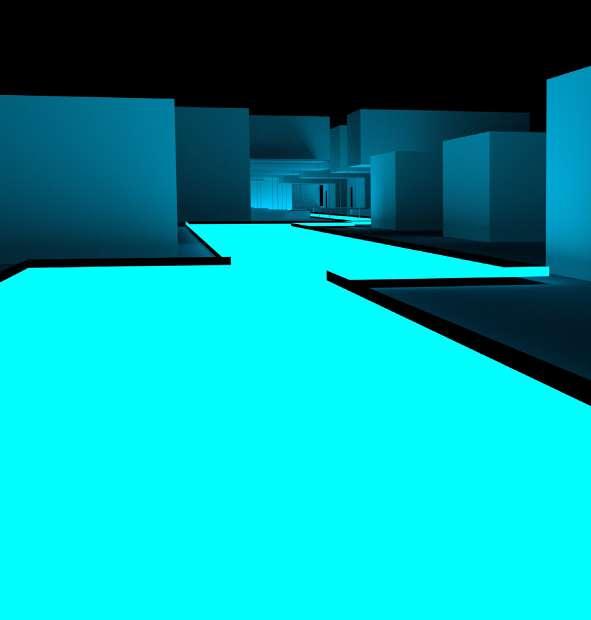
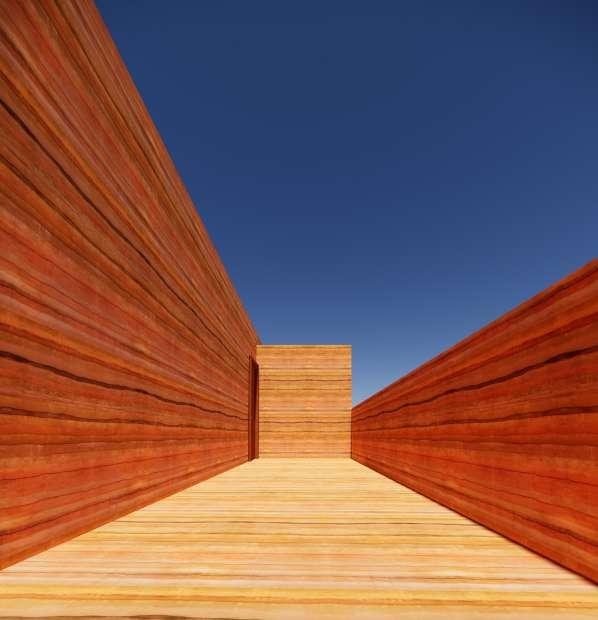
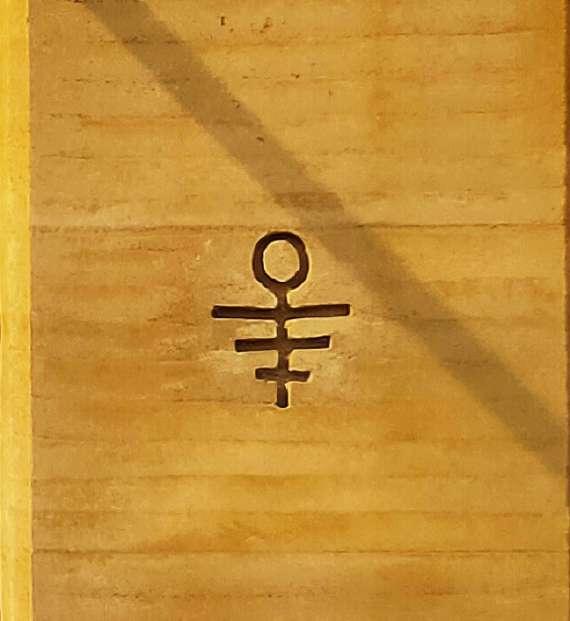
ACADEMICS
WORK
MOTIF
Imperial golf resort
Rammed earth walls
Reception block
Designed by - studio chaukhat
The symbols are derived from the site and tools used in different technologies. These tools play the important role in the whole process of construction.
The shape depicts the Earth rammer used for levelling and ramming the earth in the process of making a rammed earth wall.
This motif is used for stands for the tools and also a tribal symbol for the hygiene.
It is taken from the gwalior fort as the site is located in the gwalior and signifies stability.
Dome is one of the most famous type of roofing and the symbol is concentric circles defining the dome .The flat dome is used for roofing and represents the greatness in tribal glyphs.
Arch is one of the most used roofing on the site along side dome and symbolize the freedom like a free flowing curve between straight lines.
Rammed earth wall is constructed with layers of earth and stands for the layers of earth poured in for the construction of the wall v.
2 2 2 2 2
Earth Rammer Masonary Tools Stability Dome Arch Layers of rammed earth






(AT IMPERIAL GOLF RESORT BY STUDIO CHAUKHAT)
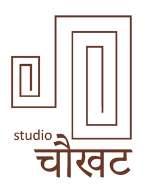
BRICK JAALI
Imperial golf resort
Brick jaali
Reception block
Designed by - studio chaukhat
Brick jaali is designed to create a perforated screen that allows sunlight but also maintains a privacy in the space .This helps to soften the sunlight and a airflow throughout the day as the air gets hotter and rises up escapes allowing for the cool air to take the place and repeating the cycle.
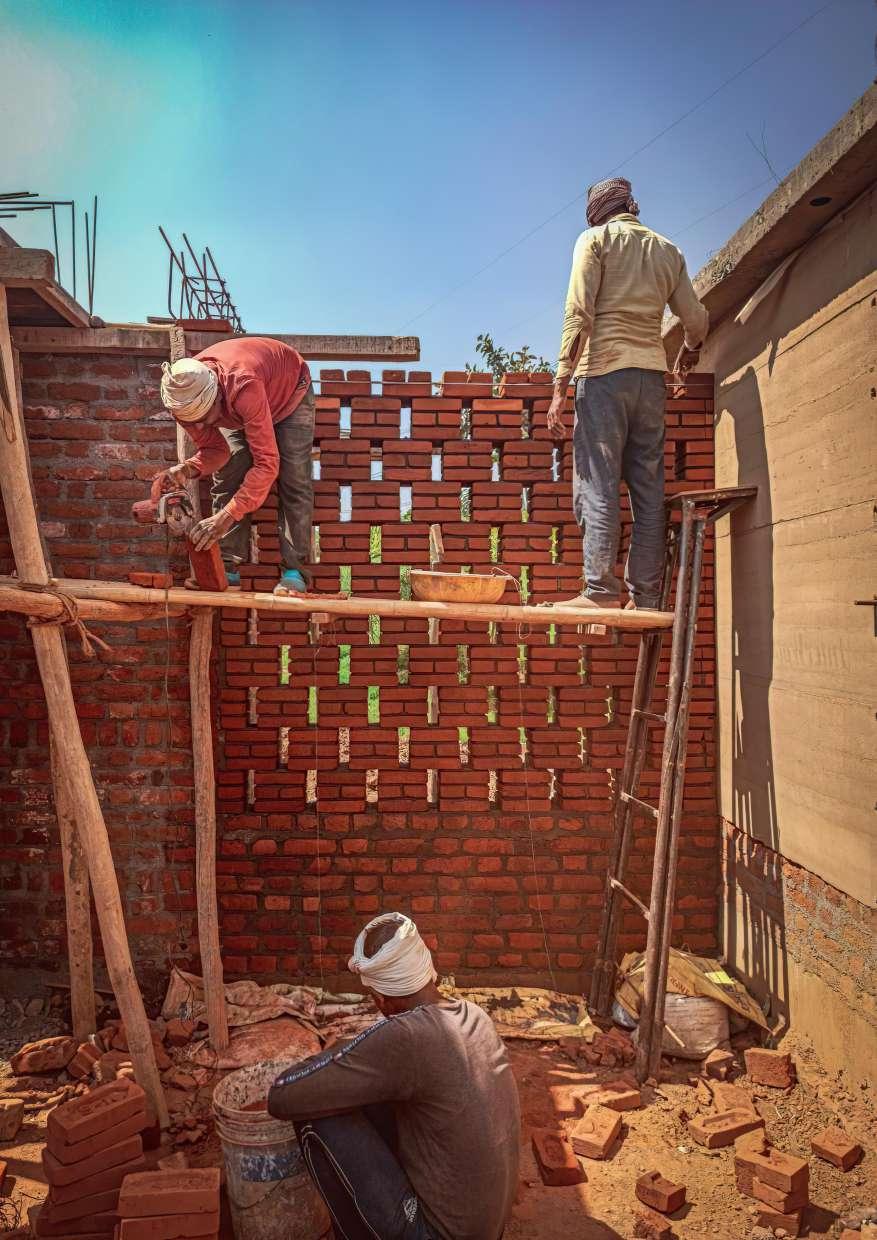
1'
Lintel Beam Level (+9' 6"Lvl from ground)
1'
Finish Floor +6"
Ground Level ±0.0'
7"
(AT IMPERIAL GOLF RESORT BY STUDIO CHAUKHAT)

2"
6"
Brick Jaali Elevation
9'
Elevation
9" 2" 2"
Lintel Beam Level (+9' 6"Lvl from ground)
Elevation
4" Plan
1" Detail
TOILET BLOCK
Rajpoot boarding
Toilet block

Designed by - Studio Chaukhat

Toilet Block is designed for the students living in the boarding and as the requirement was for 30-50 students that require to use the facility of the toilet block ( showers and washrooms ) Using the materials from the old building and utilizing in the new block.
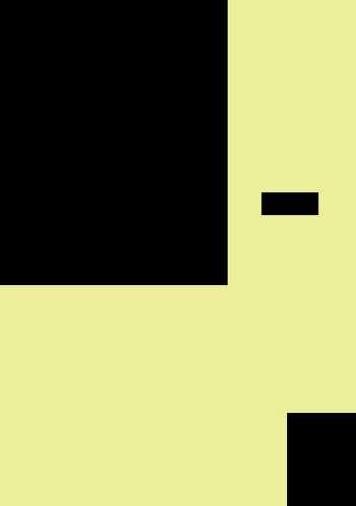
Ground ROOM 10'X9'6" ROOM 10'X9'6" ROOM 10'X9'6" ROOM 10'X9'6" ROOM 10'X9'6" ROOM 10'X9'6" ROOM 10'X9'6" EXISTING BLOCK ROOM 10'X9'6" MESS 22'6"X19' ROOM 10'X9'6" ROOM 10'X9'6" TOILET 12'9"X10' ROOM 17'3"X10' ROOM 12'1"X10' ROOM 12'9"X10' ROOM 12'9"X10' MESS 22'6"X19' MESS 22'6"X19' EXISTING BLOCK RAJPOOT BOARDING EXISTING BLOCK ROOM 7'6"X10' TEMPLE

NEW TOILET BLOCK GIRLS HOSTEL RAJPOOT BOARDING BATHING WC WC 5'-6" 3'-6" 4'X5' BATHING 4'X5' BATHING 4'X5' Washing Machine 5' 4' 4'-2" 5' FLOOR PLAN
WC Porch
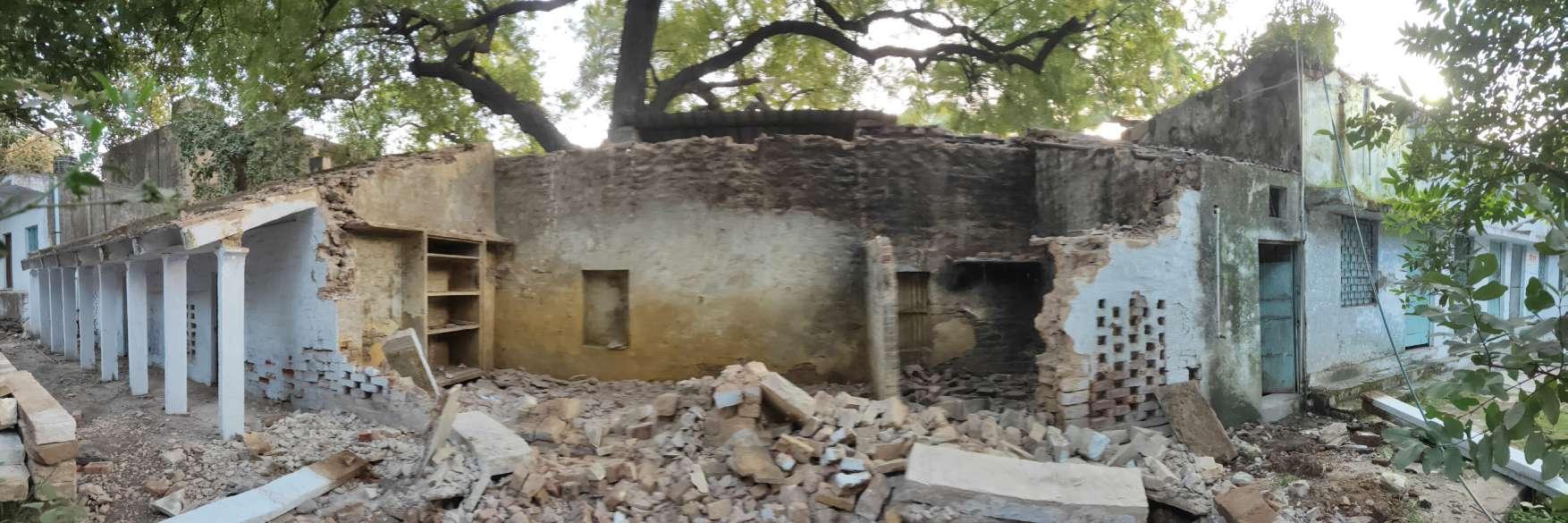
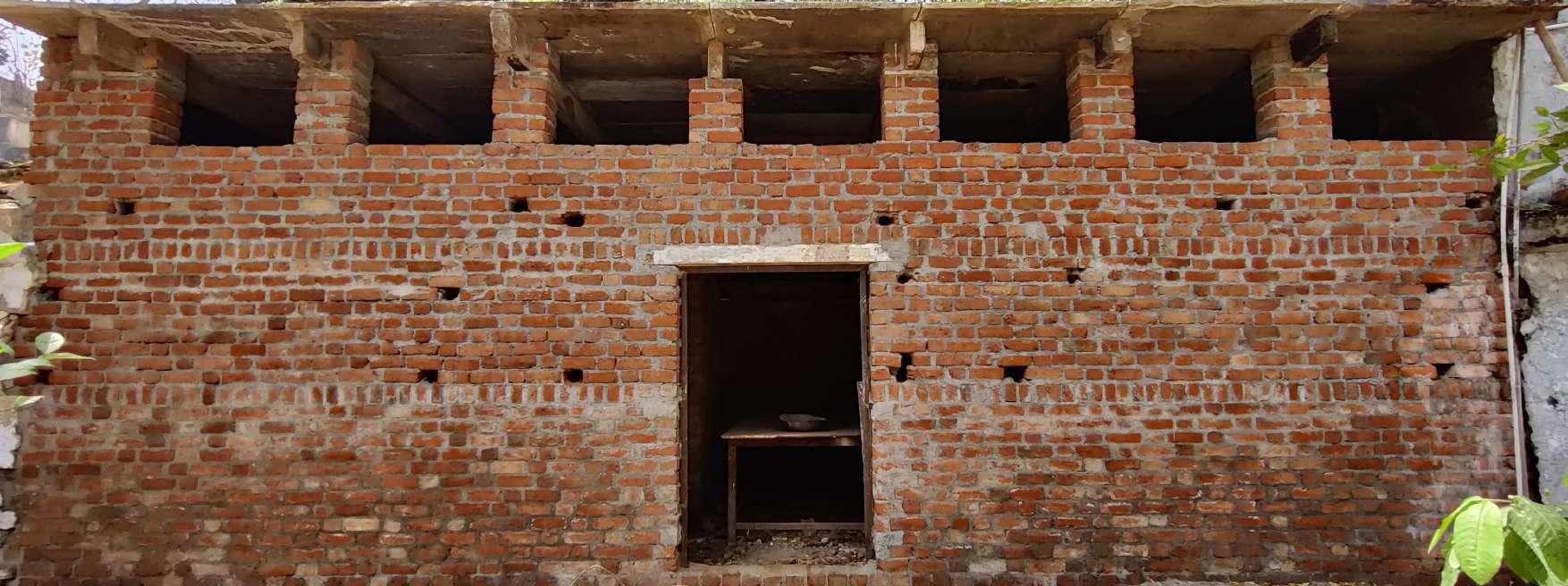




Ceiling Fan Ceiling Light Wall Light Wall Fan Exhaust Fan Switch Board Tube Light Single Wire Connection Two Way Connection WC Porch NEW TOILET BLOCK GIRLS HOSTEL RAJPOOT BOARDING BATHING 4'X5' BATHING 4'X5' BATHING 4'X5' Washing Machine WC WC WC septic tank LIGHTING FIXTURES Porch NEW TOILET BLOCK GIRLS HOSTEL RAJPOOT BOARDING 4' 4' 6' 4'-6" 4'-6" 3'-9" 4'-3" 4'-9 1 2 " 5'-6" A B C 1 2 3 4 5 6 31' 5'-2" PLINTH BEAM N.T SOIL PIPE WASTE PIPE WATER SUPPLY PIPE TAPS FLUSH NAHANI TRAP HEIGHT LEGENDS NAME SLOPE S-TRAP 18" WC Porch NEW TOILET BLOCK GIRLS HOSTEL RAJPOOT BOARDING BATHING 4'X5' BATHING 4'X5' BATHING 4'X5' Washing Machine WC WC WC N.T N.T N.T N.T N.T septic tank N.T N.T 1'-42" 1'-4 1 2 " eq eq eq eq eq eq eq 2' 2' 2'-4" N.T N.T PLUMBING LAYOUT NEW TOILET BLOCK GIRLS HOSTEL RAJPOOT BOARDING Porch FLOORING 415 sqft - wall area 271.8 sqft - floor area TILES AREA
MODEL MAKING
Model making is an essential part of the whole process and the final outcome. It shows the whole picture in parts and as a whole. This helps in the design process from form evolution to light and shadow study. In architecture model making is like the part in which is the medium by which one can strongly communicate with anyone who is from the architecture field or any other.
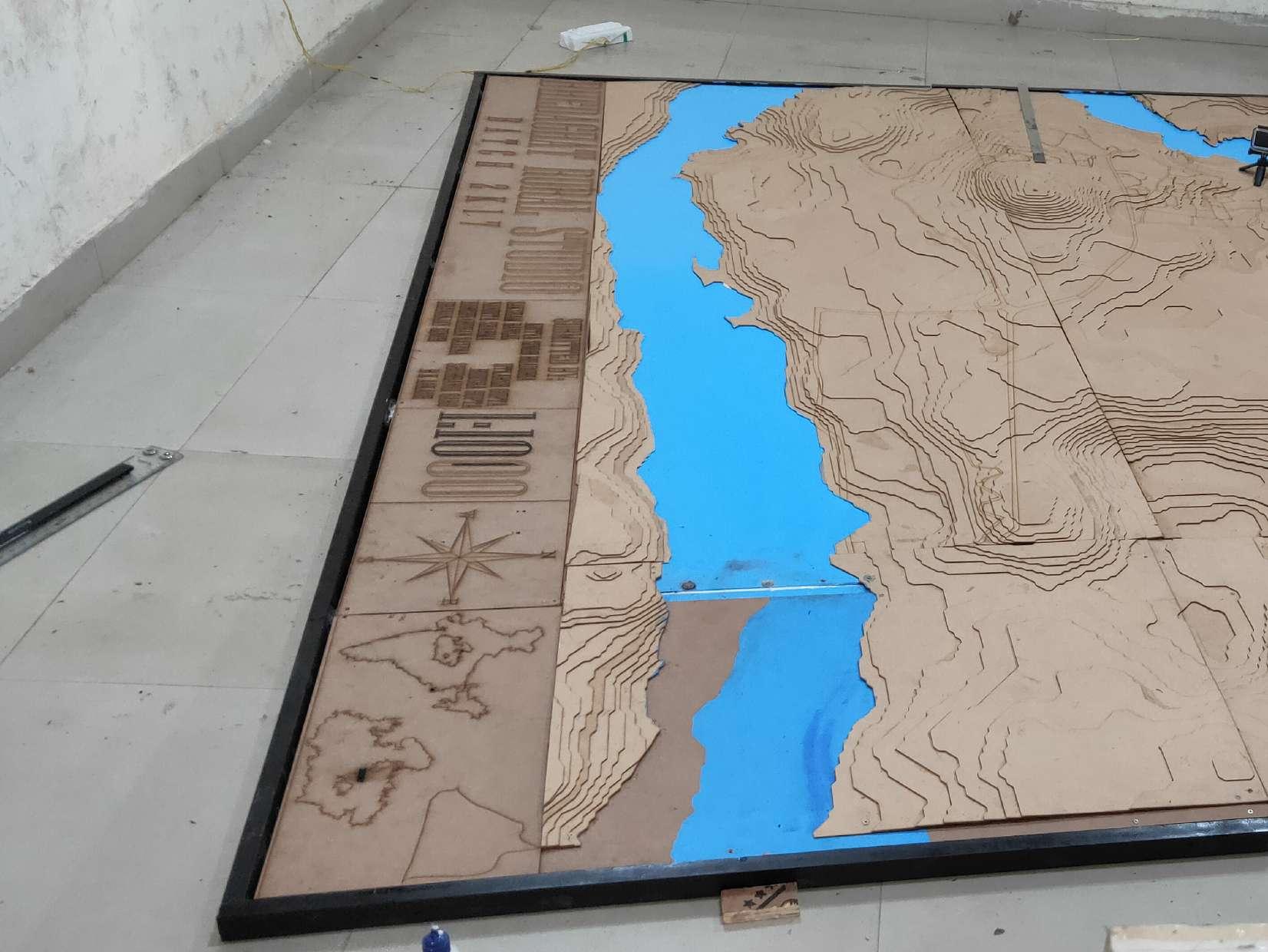
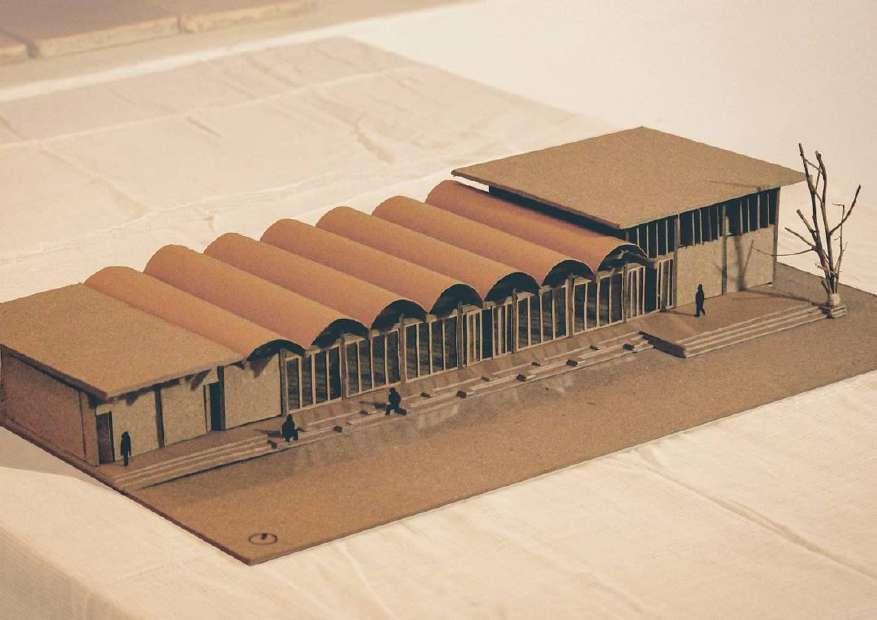

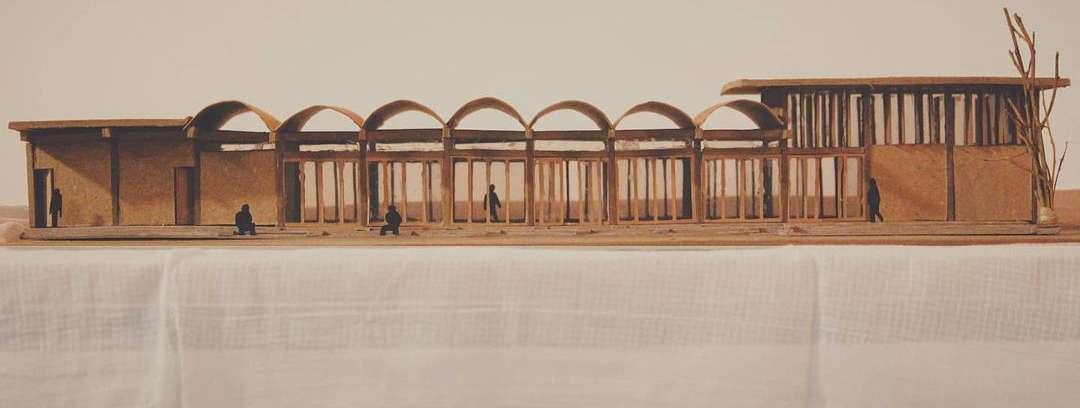

(AT IMPERIAL GOLF RESORT BY STUDIO CHAUKHAT)
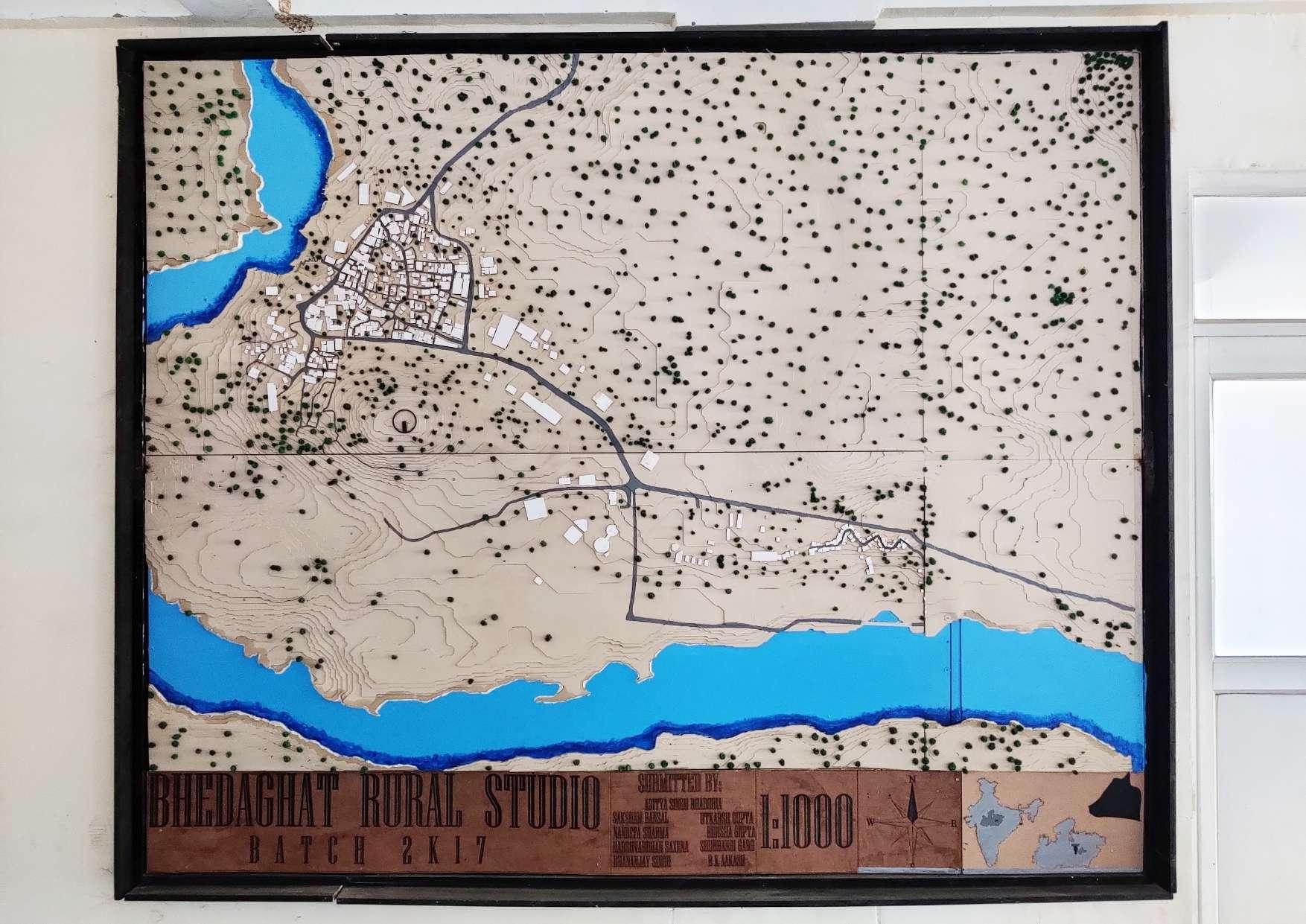
FREE LANCING
Residence
A residence of 576sq ft which should the basic requirement of 1 bedroom,Hall,Kitchen and Washroom. It is surrounded by three sides and there is a small street in front of the plot .The plot is 41 feet longest side and the width is of 15’’’’’’’’’’’ feet .A small compact home for a small family .

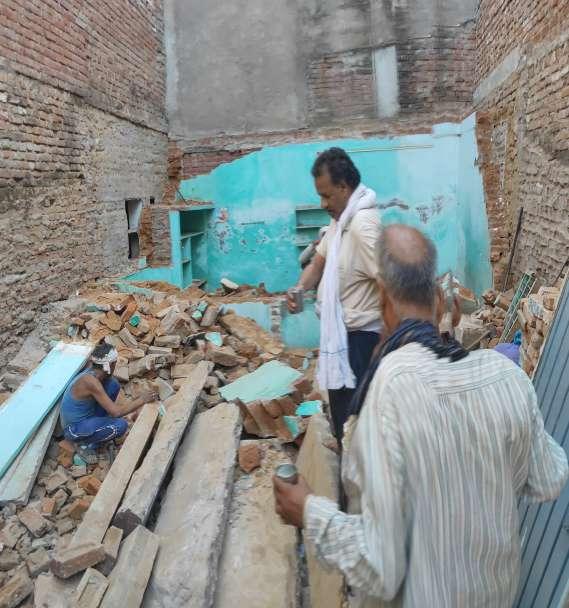

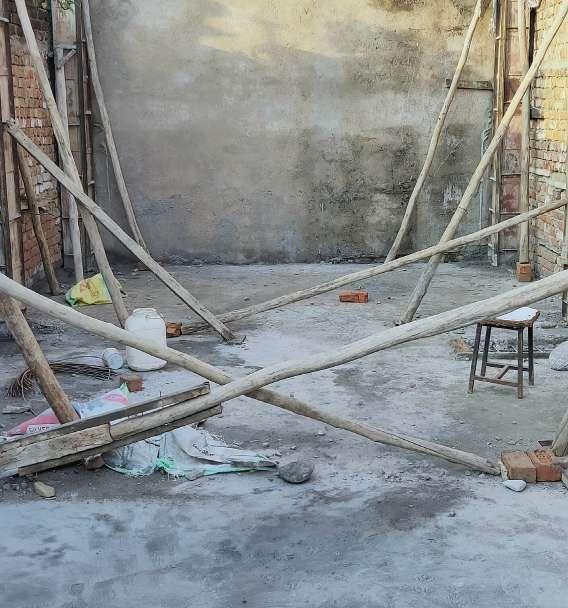
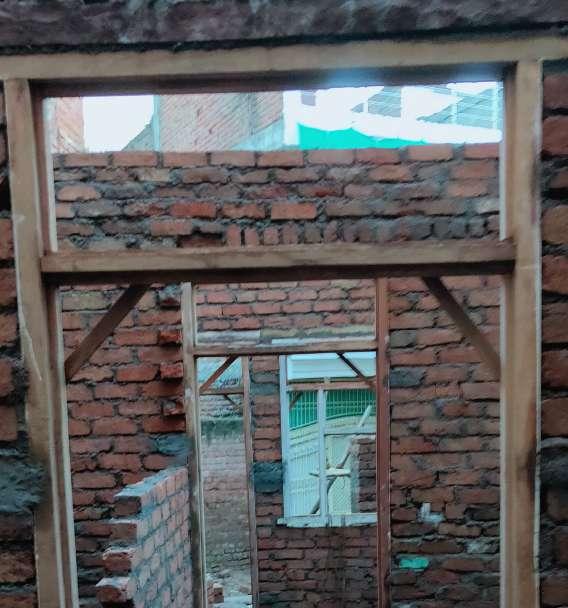

 BEDROOM 14'2.4"X9'7"
BEDROOM 14'2.4"X9'7"
KITCHEN AND DINING 10'X10' WASHROOM 3'9"X6'7" ENTRANCE
DRAWING ROOM 14'2.4"X9'7" 4'3"X3' A B 1 2 3 4 5 6 NOT TO SCALE
NOT TO SCALE
Parapet Wall
(+40'9" Lvl from ground)
Third Floor
(+38'3" Lvl from ground)
Second Floor (+26'3" Lvl from ground)
First Floor (+14'3" Lvl from ground)
Plinth Level (+2'3" Lvl from ground)
(±0.0'Ground Level)
FOOTING PLINTH BEAM ELECTRICAL LAYOUT
14'2.4"X9'7" KITCHEN AND DINING 10'X10' WASHROOM 3'9"X6'7" DRAWING ROOM 14'2.4"X9'7" 4'3"X3' ENTRANCE A B 1 2 3 4 5 6 Ceiling Fan Ceiling Light Wall Light Wall Fan Exhaust Fan Switch Board Tube Light Single Wire Connection Two Way Connection LEGEND 1 2 3 4 5 6 A B A B 13'-6.0" 8'-4.2" 9'-4.5" 13'-6.0" 9'-7.2" 13'-6.0" 13'-6.0" 14'-3.9" 14'-3.7" 8'-5.7" PB1 PB1 PB1 PB1 PB2 PB3 PB7 PB2 PB3 PB4 PB5 PB6 14'-3.0" 9'-4.2" 10'-4.5" 10'-7.2" 4'-8.7" 4'-9.0" 4'-9.0" 4'-8.7" 9'-4.2" 10'-4.5" 10'-7.2"
NOT TO SCALE
DOCUMENTATION
Three different technologies and their whole process from beginning to the end help in understanding the process and the use of techniques in the environment. It also shows the end product which helps to maintain an honest product not highly photoshopped and check with real hassles. Some small tips and tricks from the experts while trying out these techniques for the beginner and the professional same alike. So no prior knowledge is needed but still, a lot of sampling is needed to get the perfection.

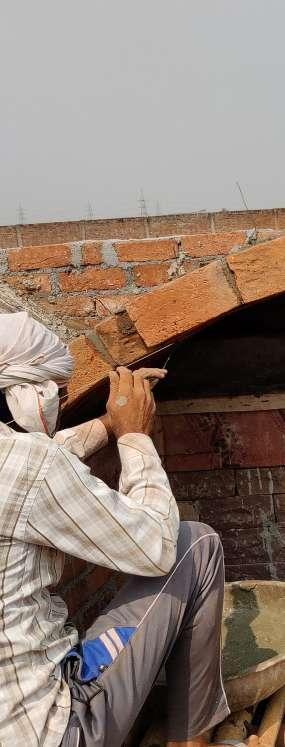

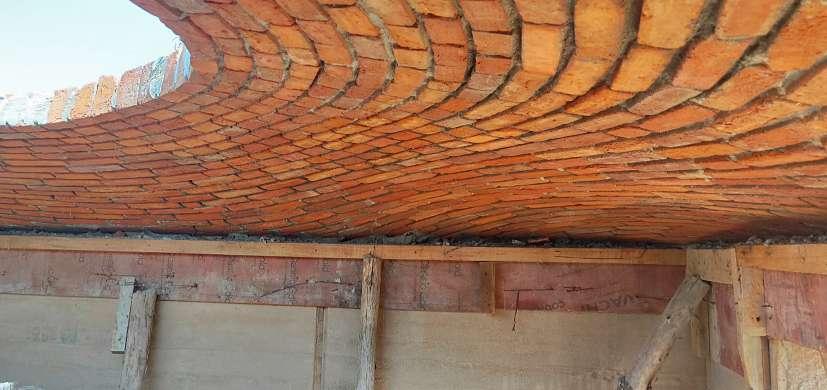
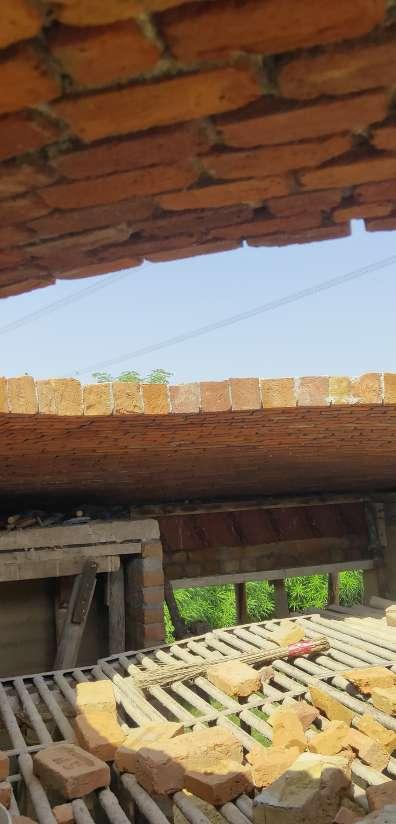
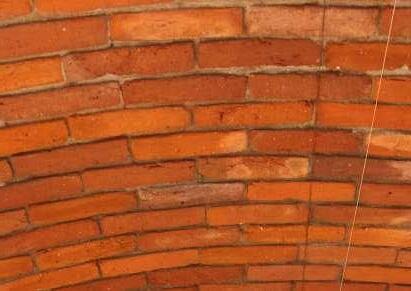


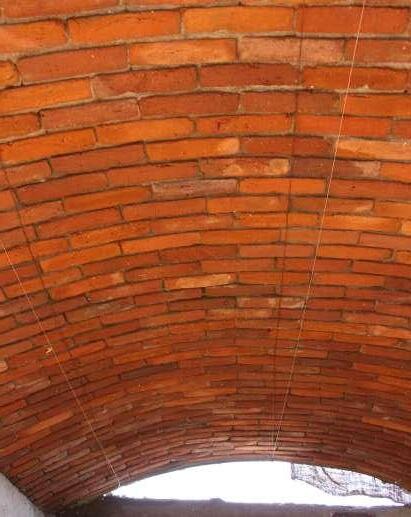
FLAT DOME

These are flat brick domes that are used as a conventional roofing technique in villages. They are almost flat- so flat that the curve is hardly noticeable. Another attractive feature of this construction technique is that it uses no shuttering and is hence simple and highly economical albeit depending heavily on knowledge, intuition and skill.Ordinary bricks are used. A rich cement mortar of 1:2.5 or 1:3 is used and the bricks are used dry to ensure better initial adhesion (considering that there is no shuttering used).
HYPERLINK
https://www.instagram.com/tv/CL148GdJ0ub/?utm_source=ig_ web_copy_link
BRICK VAULT

Brick vault is a technique used for roofing in the villages .A vault is a constructive technique that is achieved by compressing the materials forming it together. While this technique has existed since the time of the ancient Romans, certain types of vaulted ceilings, such as the Catalan or Valencian timbral vault, only reached popularity in some areas of the world at the start of the 19th century thanks to their lost cost and ready availability.
Smaller arches, on the other hand, are usually prefabricated or constructed in situ out of clay, concrete, or other materials and are used in conjunction with concrete or steel beams or rafters to hold crawl spaces or lofts. In general, they’re less curved than traditional vaults since they’ are generally used for much narrower spaces. Their ease of assembly makes them a popular design technique in many parts of the world.
HYPERLINK
https://www.instagram.com/tv/CM2TzE4pwKV/?utm_ source=ig_web_copy_link
RAMMED EARTH WALL

The traditional rammed earth method has developed from the cob walls but has standardized or regularized the thickness of the walls. Indeed, it enables to have very regular flat surfaces.This is a very ancient art and way of construction. Rammed earth foundations dating from around 5000 BC have indeed been discovered in Assyria. It was also used in some parts of the Great Wall of China, before this one was recovered with stones. Actually, all around the world, there are many examples of uses of earth as a building material.Rammed earth can mostly be found in hot arid climates; however it is also effective in cooler wetter areas, such as northern Europe or North America. For example, the rammed earth church of St Thomas in Shanty Bay, Canada, has been enduring the extremes in climate and heavy rains of the country since it was built in 1842.
HYPERLINK
https://www.instagram.com/tv/CUVQJKEgphI/?utm_ source=ig_web_copy_link
Academics
INSTITUTION
Institute Design Engineering Institute
Third year Studio
Mentor: Ar. Shubham Jajoriya, Ar.Dev Aditya Jain
Shivpuri Link Road, Gwalior (M.P.)
Institute is a world fully capable of functioning in itself and allows to influence and nurture, contributing to the overall development. The designing engineering institute incorporates different branches of technical streams in the city of Gwalior and aids to provide right mindset to students to achieve their full potential.

PRO OFFICE workshop area workshop area workshop area workshop area workshop area workshop area workshop area stp & others Site Section AA' 1 101

Level 0 0.0 Level 1 4.5Level 2 12.5 Level 0 0.0 Level 1 4.5Level 2 12.5 3.0 4.5 2.4 1.1 2.9 3.3 3.7 4.0 4.0 2.7 1.5 12000° 12022 ° 146 00° 15378° Level 0 0 Level 1 4000DN--CABIN 3.3MX3.4M CABIN 3.3MX4.0M CABIN 3.3MX3.0M CABIN 3.2MX4.2M CABIN 3.2MX3.2M 3.3 4.4 2.2 7.5 REGISTRATION OFFICE 5.1MX7.1M FEMALE WASHROOM 6.3MX5.8M HANDICAPPED 1.8MX2.0M TOILET 1.8MX0.9M 2.2 19 3.0 19 33 19 3.1 CHIEF FINANCIAL AND ADMINISTRATIVE OFFICER 5.1MX3.3M RECEPTION DESK 2.3MX1.7M ACCOUNTS OFFICE 10MX3.6M FEE DEPOSIT CABIN 3.7MX4.7M 3.7 5.2 MALE WASHROOM 6.3MX5.8M 28 Level 0 0.00 Level 1 4.50 Level 2 9.00 Level 3 13.50 -









Hospital Design

Super Speciality Hospital
Fourth year Studio
Mentor: Ar. Tarun Mittal, Ar.Priyank Purwar Shivpuri Link Road, Gwalior (M.P.)
Hospital designed for multispeciality services involving trauma,nephrology,urology and gastroentology.This covers severe cases and critical life and death cases. In this modern day, hospitals are considered as the integral part of healthcare industry as whole public health, pharmaceuticals and other associate fields. Quality interventions have given a new insight and scope for improvement in services and structure. Given Multispeciality hospital building provides medical service to people in Gynaecology, Gastroenterology and Trauma.
concept
concept
concept
concept
A RECTANGULAR BLOCK DIVIDED INTO TWO FURTHER INTO FOUR OPEN AND GREEN SPACES CONNECTIONS AND PATHWAYS CREATING DIFFERENT VOLUMES
evolution of form A RECTANGULAR BLOCK DIVIDED INTO TWO FURTHER INTO FOUR concept evolution of form A RECTANGULAR BLOCK DIVIDED INTO TWO FURTHER INTO FOUR OPEN AND GREEN SPACES CONNECTIONS AND PATHWAYS CREATING DIFFERENT VOLUMES
evolution of form A RECTANGULAR BLOCK DIVIDED INTO TWO FURTHER INTO FOUR OPEN AND GREEN SPACES CONNECTIONS AND PATHWAYS CREATING DIFFERENT VOLUMES
evolution of form A RECTANGULAR BLOCK DIVIDED INTO TWO FURTHER INTO FOUR OPEN AND GREEN SPACES CONNECTIONS AND PATHWAYS CREATING DIFFERENT VOLUMES
evolution of form A RECTANGULAR BLOCK DIVIDED INTO TWO FURTHER INTO FOUR OPEN AND GREEN SPACES CONNECTIONS AND PATHWAYS CREATING DIFFERENT VOLUMES concept evolution of form A RECTANGULAR BLOCK DIVIDED INTO TWO FURTHER INTO FOUR OPEN AND GREEN SPACES CONNECTIONS AND PATHWAYS CREATING DIFFERENT VOLUMES
concept
evolution of form
HOSPITAL







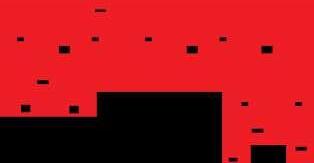





















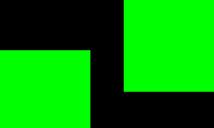
STAFF TOILET 4M 4.6M DEPARTMENT 4M (RECOVERY MAIN ENTRANCE EMERGENCY NURSING STATION EXAMINATION ROOM 4X3M DRESSING 4X3M PHYSIOTHERAPHY ROOM 15X14M INSTRUMENT PREPARATION 4X3M 7.5X6.8M CLEAN UTILITY HOLDING AREA 6.8X3.5M CONTROL 4X3M RESUSCITATION 11X5M WAITING AREA TRIAGE OPD DIAGNOSTIC SPECIALITY ICU & ICCU WARD IPD OT STORAGE AREAS CSSD ADMINISTRATIVE COURTYARD MORTUARY SECTION AA' SECTION BB' FRONT ELEVATION SIDE ELEVATION MORTUARY CIRCULATION GENERAL PATTERN OF COLOR AUTHORIZED PERSONNEL MEDICAL CIRCULATION CIRCULATION IN SICK EMERGENCY PATIENTS CIRCULATION PLANE

MIXED HOUSING
Housing Design
Residence/Housing
Third year Studio
Mentor: Prof. Ar. Rebecca Jadon, Ar. Sonal Singh
Indore (M.P.)
The rising of residential needs in Indore city alongside with the development of commercial and working complex with recreational spaces. Aim to design MIG, HIG, Duplex units housing cluster with public and commercial facilities.

PRODUCED BY AN AUTODESK STUDENT VERSION
PRODUCED BY AN AUTODESK STUDENT VERSION
STUDENT VERSION

LVL +9.0 M LVL +6.15 M LVL +2.45 M LVL +1.0 M LVL ±0.0 M LVL +3.0 M LVL +6.0 M LVL +9.45 M LVL +6.15 M LVL +2.31 M LVL +1.0 M LVL ±0.0 M LVL +3.0 M LVL +6.0 M LVL +9.45 M LVL +9.0 M LVL +0.81 M
PRODUCED BY AN AUTODESK STUDENT VERSION OPEN PLAN KITCHEN WITH DINING AND LIVING ROOM 10X5M BEDROOM 4.8X4.7M BATHROOM 4.8X2.5M BATHROOM 2.1X4.6M CAR SPACE 7.8X3.4M GARDEN 28M SQ. PRIVATE SITTING SPACE 6.8X3.4M MOS 1.4M MOS 1.4M
BY AN AUTODESK STUDENT VERSION
GROUND FLOOR PLAN PRODUCED
LVL +9.0 M LVL +6.15 M LVL +2.45 M LVL +1.0 M LVL ±0.0 M LVL +3.0 M LVL +6.0 M LVL +9.15 M LVL +7.0 M
BY AN AUTODESK STUDENT VERSION BY AN
BEDROOM 3.6X3.4M BATHROOM 3.6X2M MOS 1M MOS 1M LIVING ROOM CUM DINING ROOM 8.7X5.2M KITCHEN 3.7X3.1M PRODUCED BY AN AUTODESK STUDENT VERSION
AUTODESK STUDENT VERSION PRODUCED BY AN AUTODESK STUDENT VERSION
PRODUCED
AUTODESK
PRODUCED BY AN
PRODUCED BY AN AUTODESK STUDENT VERSION
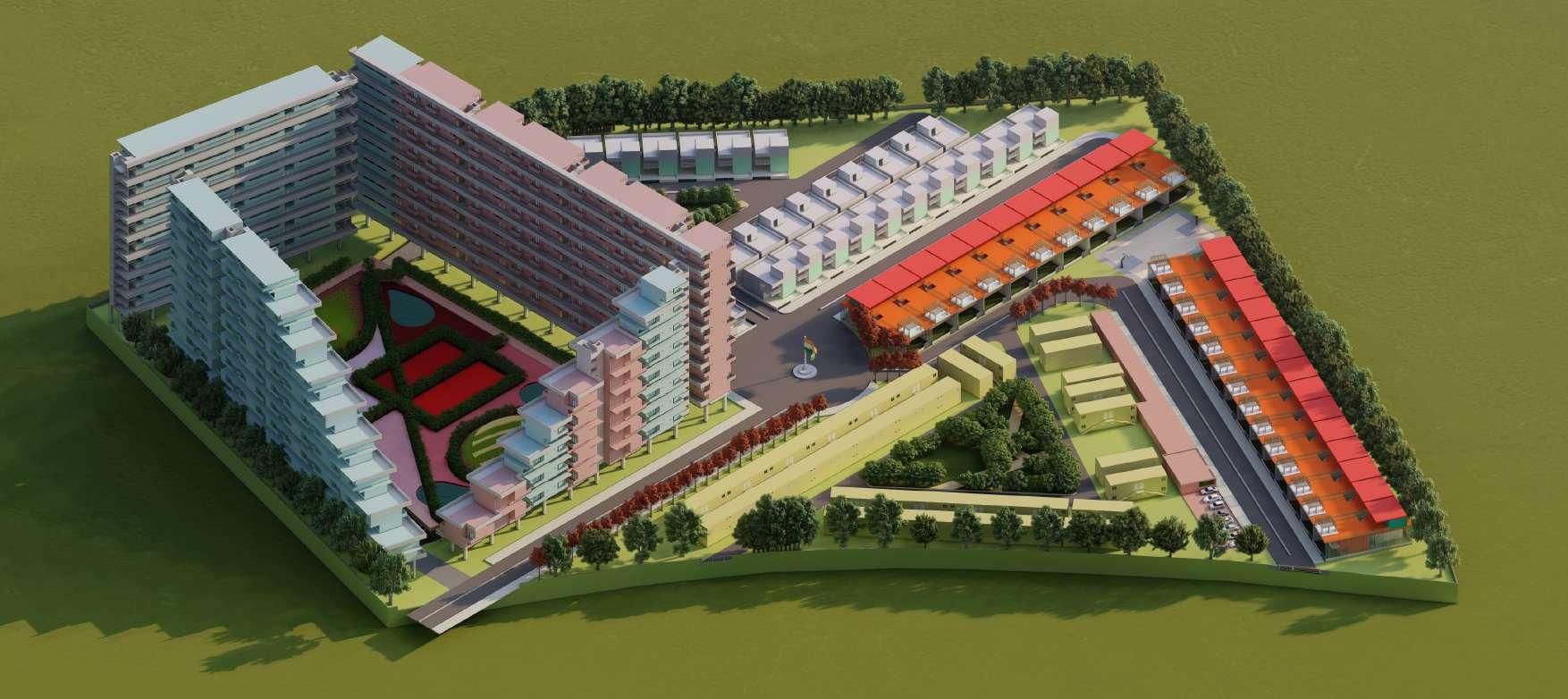
FORM EVOLUTION
COMMUNITY VILLAGE
Rural Studio
Community village/tourist village
Third year Studio
Mentor: Ar. Jai Shejwalkr, Ar. Kripal Bhadoria
Bedaghat, Jabalpur (M.P.)
The Community village/tourist village aims to facilitate the accommodation needs of tourists located in village of Bedaghat. Our studio was divided into group of three people working and designing on model, mapping and studying area for redevelopment and better facilities to rural population.

Contour levels
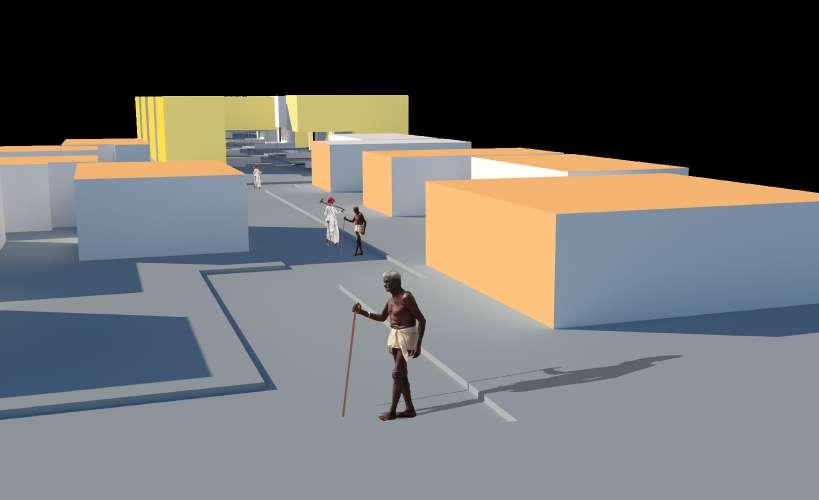
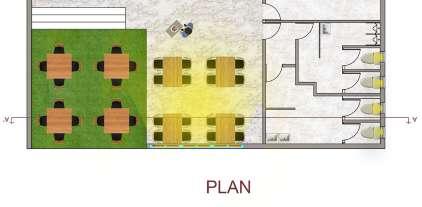
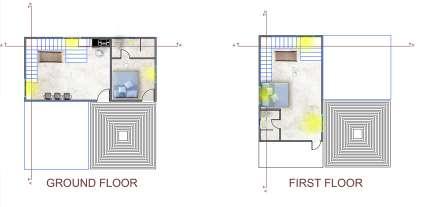


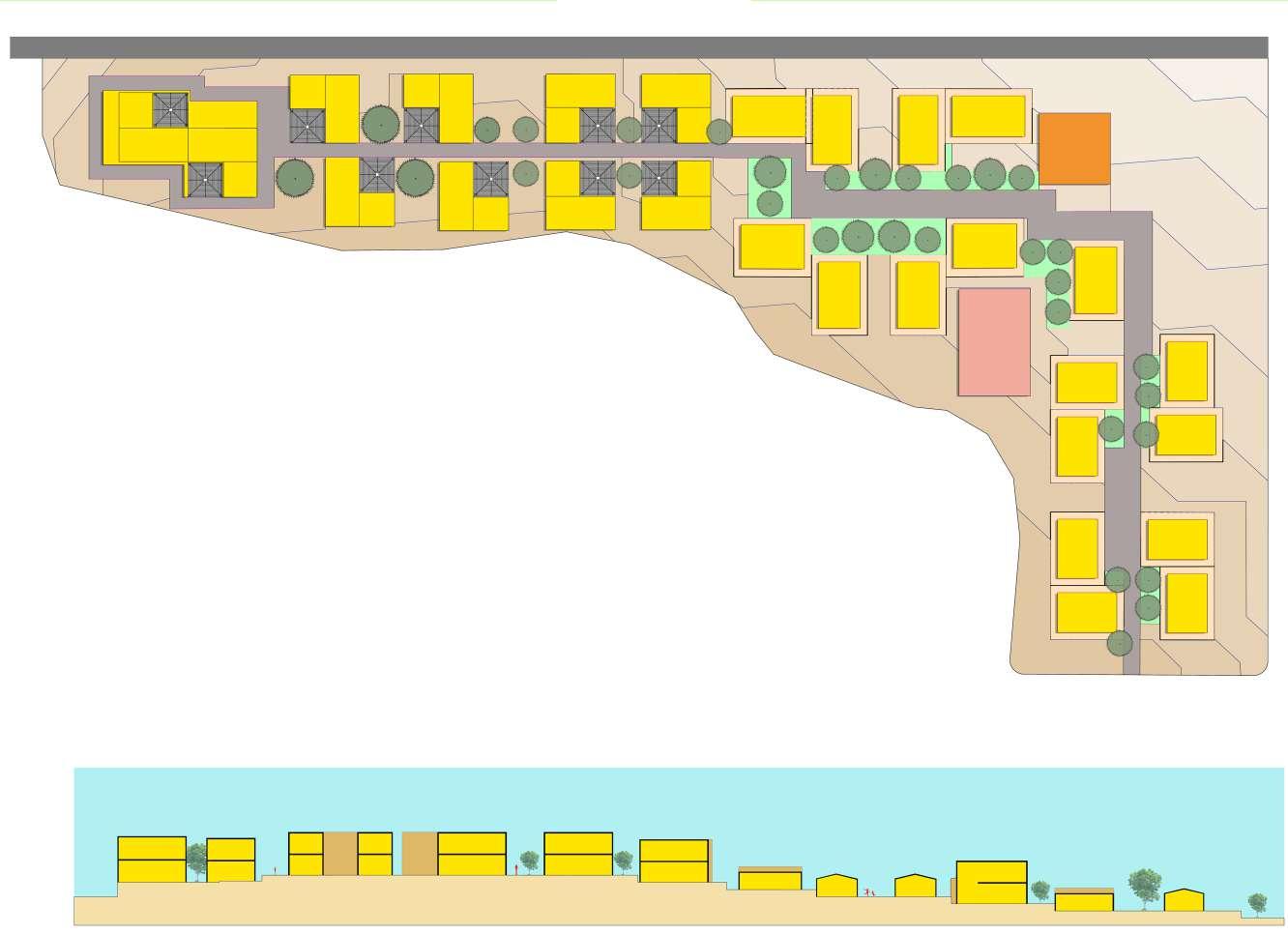
LEGEND Restaurant Path Grass Club House
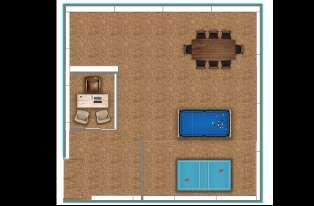
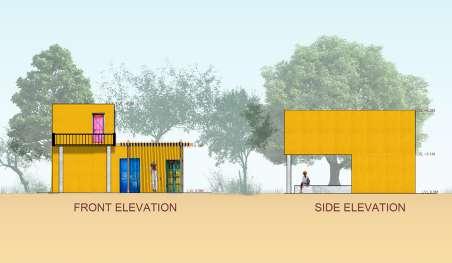
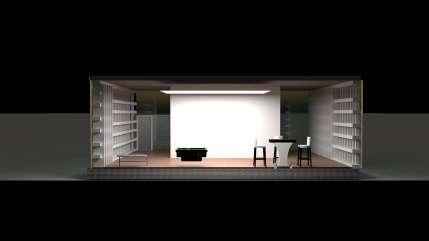
competition
COMPETITION
The aim is to design a modern apartment building to accommodate 30-40 families using earth architecture techniques. The designed structure should be such that it becomes an icon of polished sustainable living that is at par with modern construction materials.
Cement or other processed construction materials can be used as stabilizers but the core material should be belonging to the discipline of earth architecture.
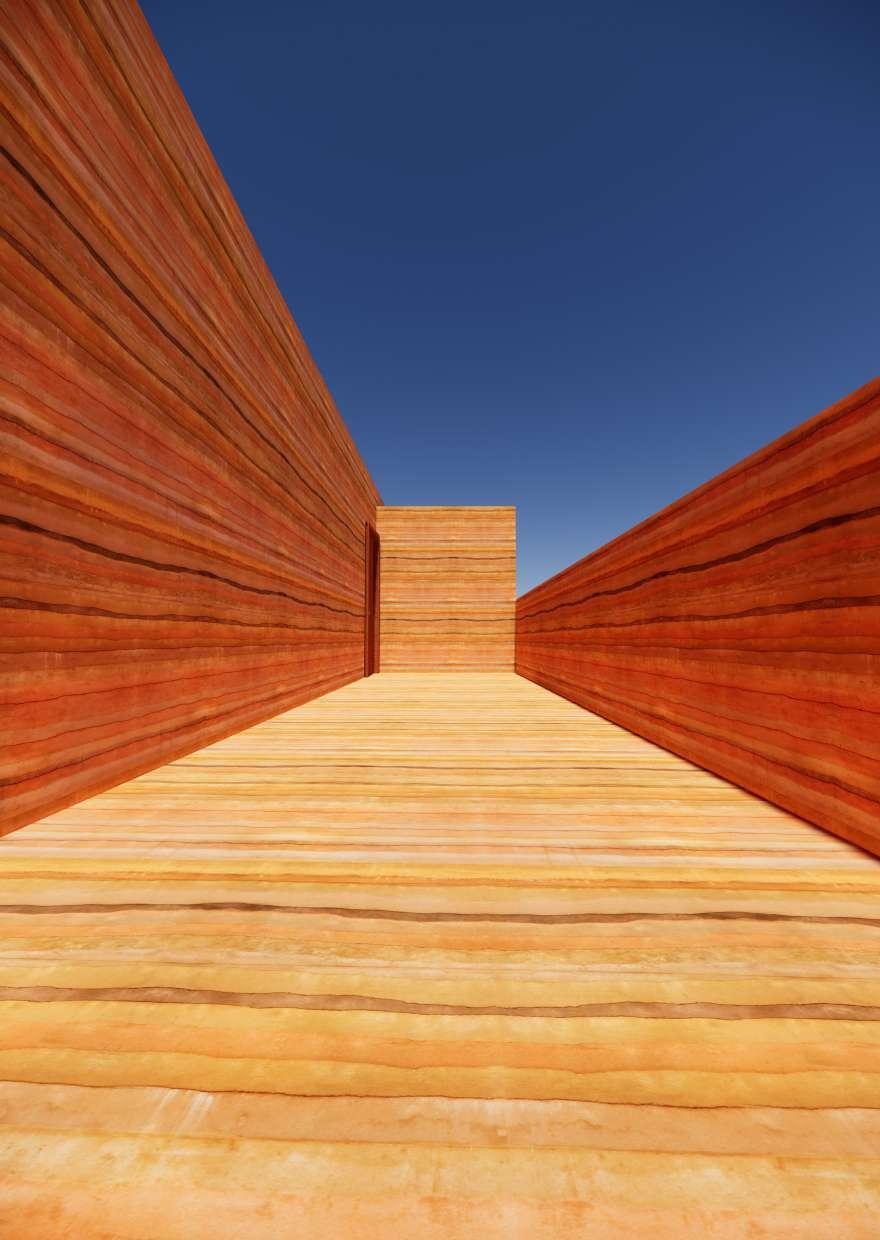
Objectives
The apartment building can use any form of earth architecture technique.The structure should be able to accommodate 30-40 families.
WINNING ENTRY PEOPLE’S CHOICE AWARD
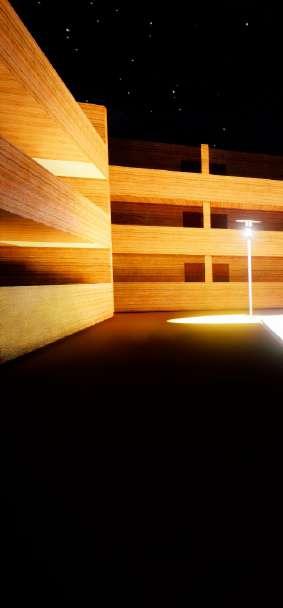







INTERACTIVE PUBLIC SPACE
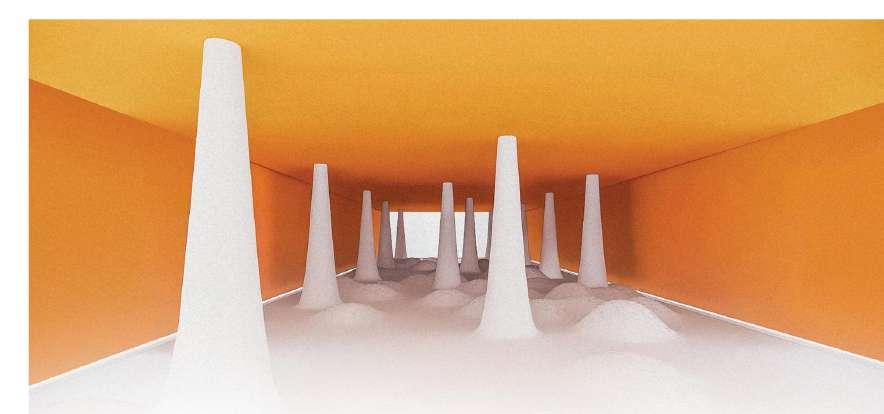
Interaction of public with the space in a way that defies the age group barrier and interacts with anyone in different way. Music is one that everyone listens and enjoys . It changes a simple street into a playful and musical one.This will help physically and pyschologically As it elevates the mood .


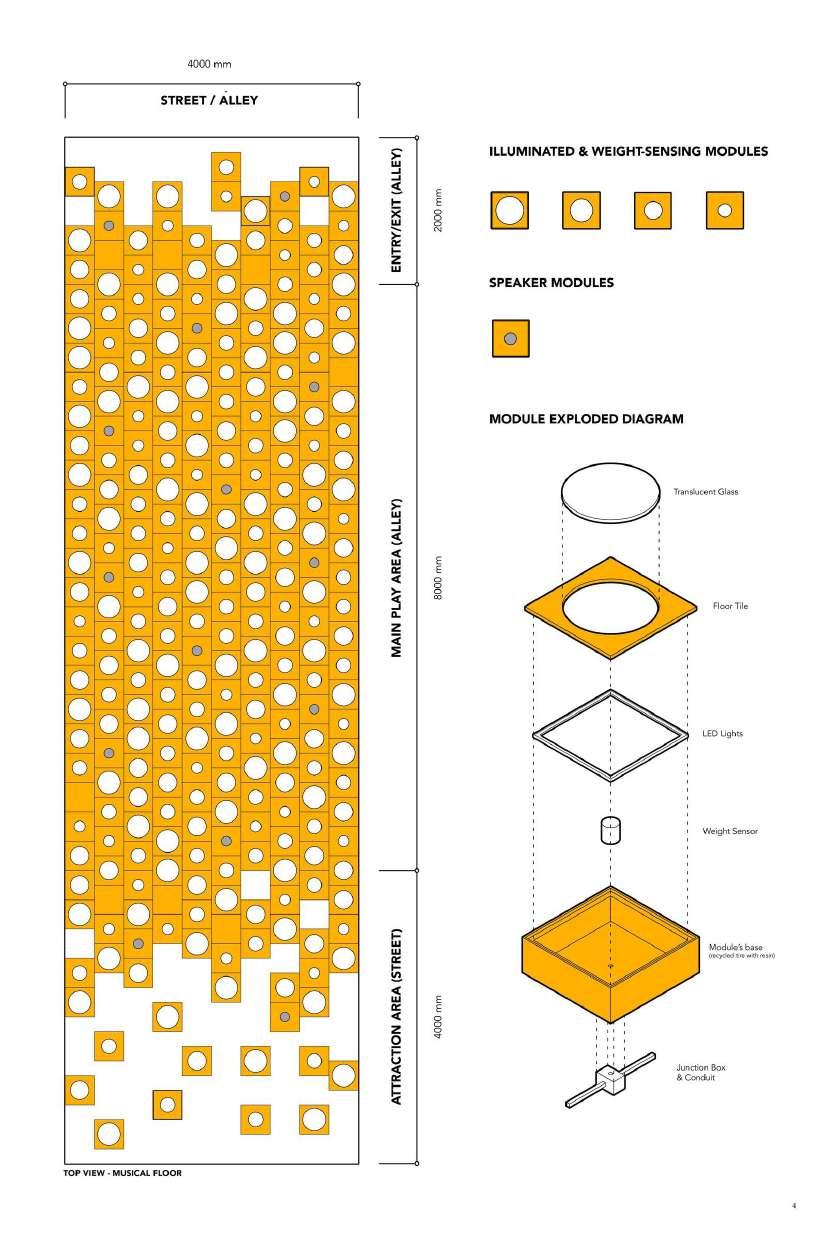


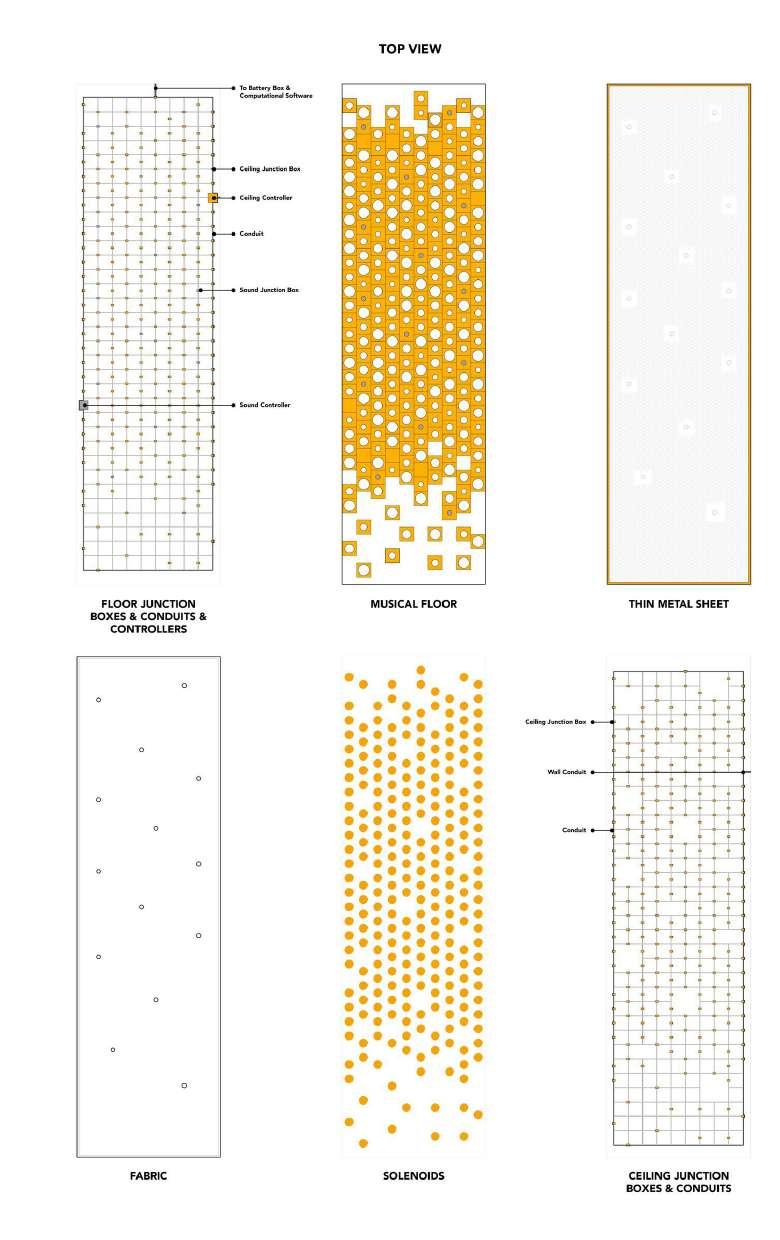
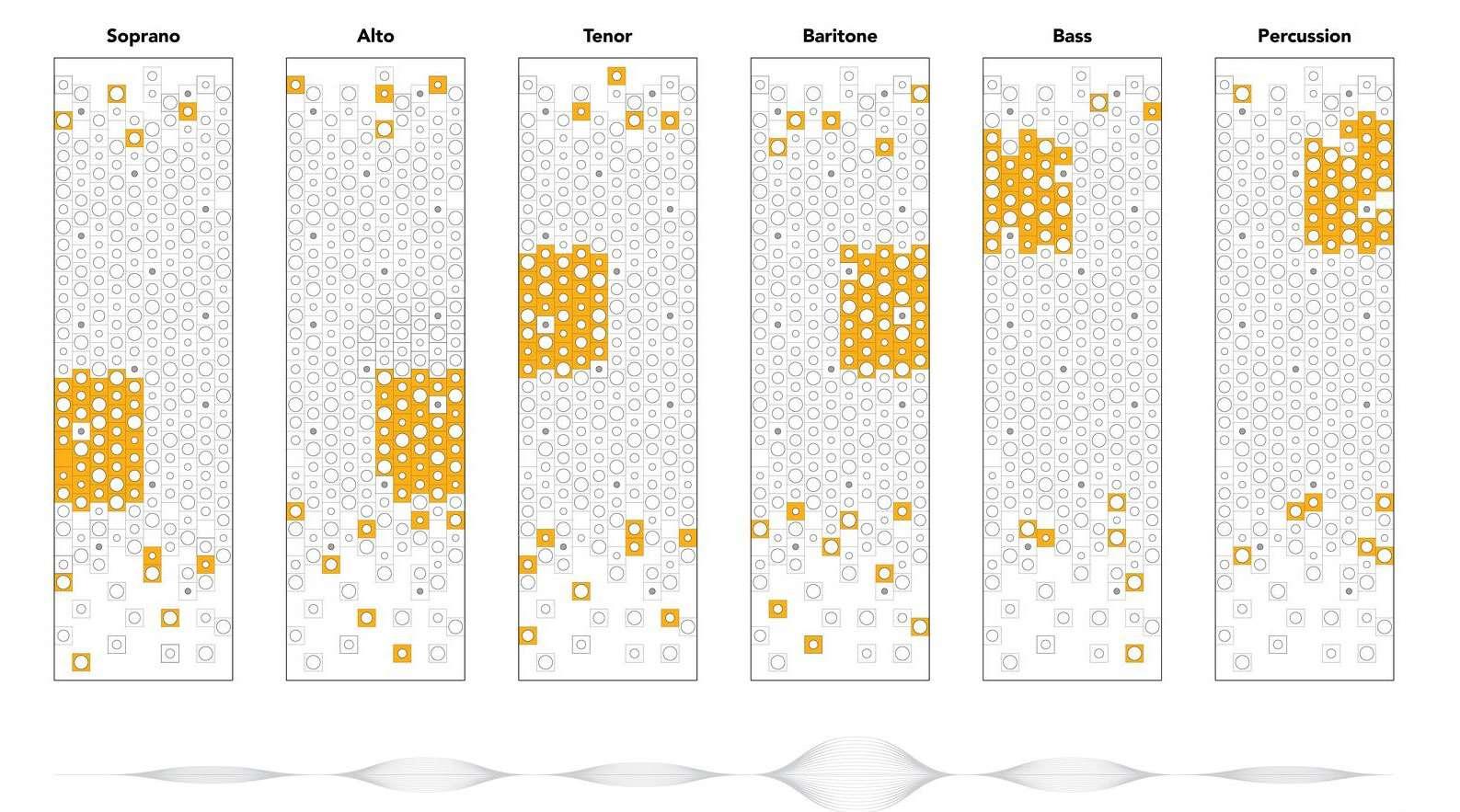
THANK YOU


































 BEDROOM 14'2.4"X9'7"
BEDROOM 14'2.4"X9'7"


















































































