adjie syaputra architecture portfolio selected works



















Hello! My name is Adjie Syaputra, or you can call me Adjie, i am 23 years old, born in Bandung, 14 April 1999. As a man who studied architecture, I believe architecture represents between people and space. In my opinion, all space has its own meaning in each design so that it can affect the perception of humans who are in it.
Personal Statement / 개인 진술
Table Of Content / 목차
Curriculum Vitae / 이력서
Solo Project / 솔로 프로젝트
Mule Polytechnic Of Design / 물레 폴리테크닉 디자인
Persib Bandung Club House / 페르십 반둥 클럽 하우스
Thesis / 명제
perception study of cinematic space using virtual reality media / 가상현실 매체를 활용한 영화적 공간의 지각 연구
Team Project /팀 프로젝트
Intensive Care Unit POD / 나중에 봐, 포드!
Glamping Modular Cottage / 글램핑 모듈러 시골집
Professional Project / AJ House / AJ의 집니다.
Other Project / 다른 프로젝트


2014 - 2017
2017 - 2022
Public Senior High School 1 Bandung, Indonesia.
공립 고등학교 1 반둥, 인도네시아.
Parahyangan Katolik University Bandung, Indonesia.
발앟양안 잩올잊 대학교 반둥, 인도네시아.
2017 Tira Gandara - Internal Art Event (Event Staff)
내부 아트 이벤트(이벤트 직원)
Samasta Grata - Internal Art Event (Decor Staff)
내부 아트 이벤트(데코 직원)
2018
Student Association - HMPSARS (Academic Division)
학생회 - HMPSARS (학술부)
Paradesc - Open Architecture Competition (Logisitic Staff)
오픈 아키텍처 공모전 (물류 담당 직원)
2019
Student Association - HMPSARS (Student Relation Division)
학생회 - HMPSARS(학생관계부)
Dirute 1 - Internal Event (Decor Staff)
내부행사(데코 직원)
Dirute 2 - Internal Event (Decor Staff)
내부행사(데코 직원)
Parahyangan Architecture Festival (Decor Staff)
Parahyangan Architecture Festival (장식 직원)
2021
Final Architecture Studio Project Awards (Nominee)
최종 프로젝트 어워드(후보)
SAA 50th Awards
2022 Thesis Awards (Nominee)
논문상(후보)
Skripsi 51th Award
2020 Archidea Competition
National Architecture Open Competition (Top 20)
전국건축공모전(상위 20위)
2021 Thematic Architecture Parahyangan Katolik University Bandung
Internal Class (Grade A)
주제건축 내부수업(A등급)
2D Drawing Autodesk Autocad
3D Drawing Sketchup
BIM Archicad
Architectural Visualization
Vray for Sketchup, Lumion
Adobe Photoshop, Lightroom, Indesign
Microsoft Office, Powerpoint, Excel
Model Making & Hand Drawing
Indonesian Native English Intermediate
Korean (한국어) Basic
2022 (August) - 2023 (January) Jangkar Sinergi Group (6Months Internship) Jangkar Sinergi Group (인턴십 6개월)
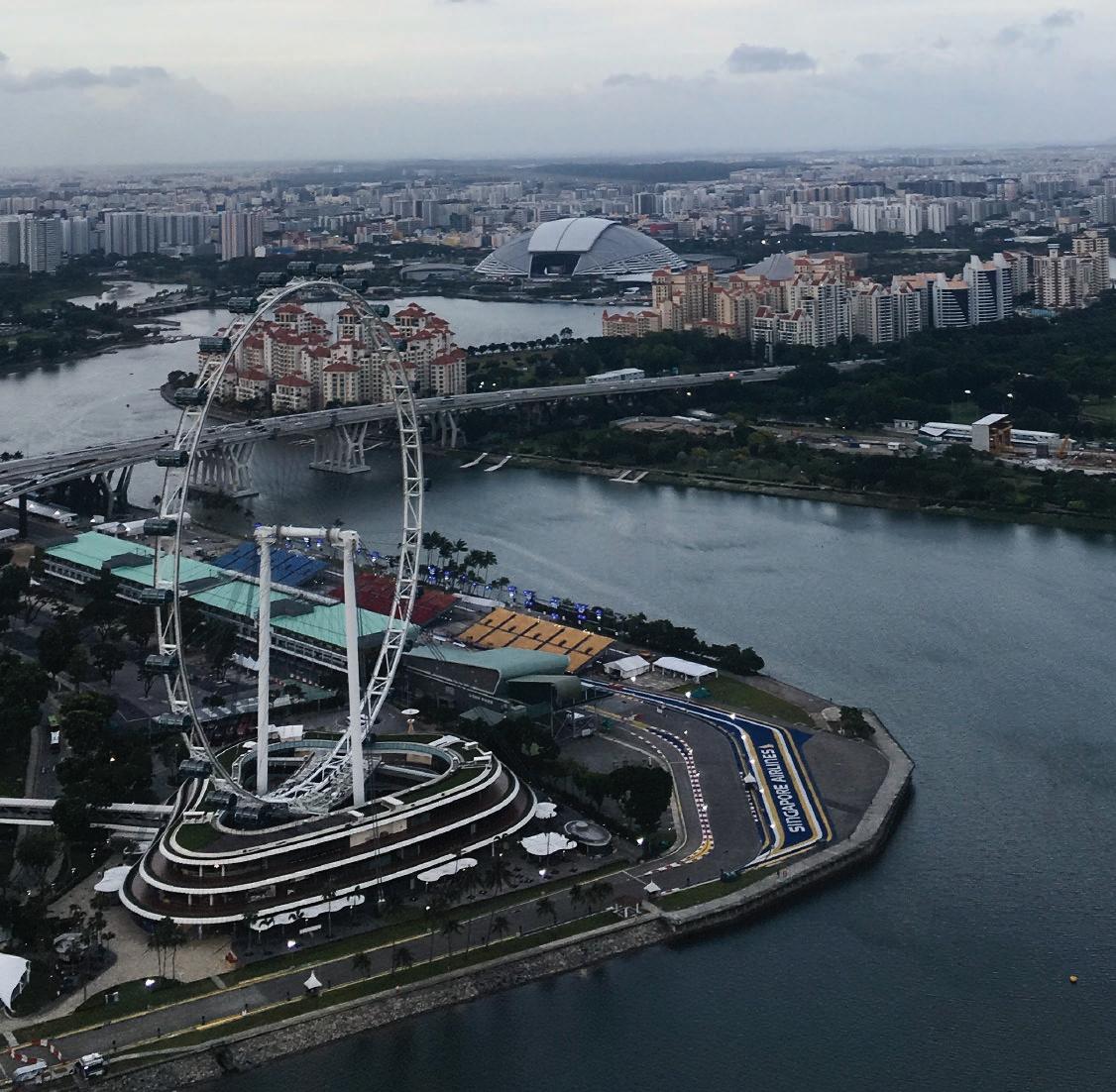


This project is located in Dipatiukur, Bandung, Indonesia. The high density of Bandung has an impact on increasing vehicle pollution and less land availability. Green land that continues to be exploited causes the oxygen supply to decrease. The increase in population is not in harmony with the increase in the amount of land, whereas humans need green spaces to support life.


이 프로젝트는 인도네시아 반둥의 Dipatiukur에 있습니다. 반둥의 고밀도는 차량 오염 증가와 토지 가용
성 감소에 영향을 미칩니다. 계속 개발되는 녹지는 산소 공급을 감소시킵니다. 인구의 증가는 땅의 양의 증가와 조화를 이루지 못하는 반면, 인간은 삶을 유지하기 위해 녹지 공간이 필요합니다.

“Gunung teu meunang dilebur, sagara teu meunang di ruksak, buyut teu meunang di rempak.” which means that Mountains cannot be melted, oceans cannot be damaged, great-grandmothers should not be forgotten.
산은 녹이면 안 되고 바다는 훼손시키지 말고 조상은 잊혀진 하면 안 된다는 뜻이다.
Mule comes from the word ngamumule which means to maintain or reactivate. Preserving the area is measured by reforestation and has a good impact on the surrounding area.

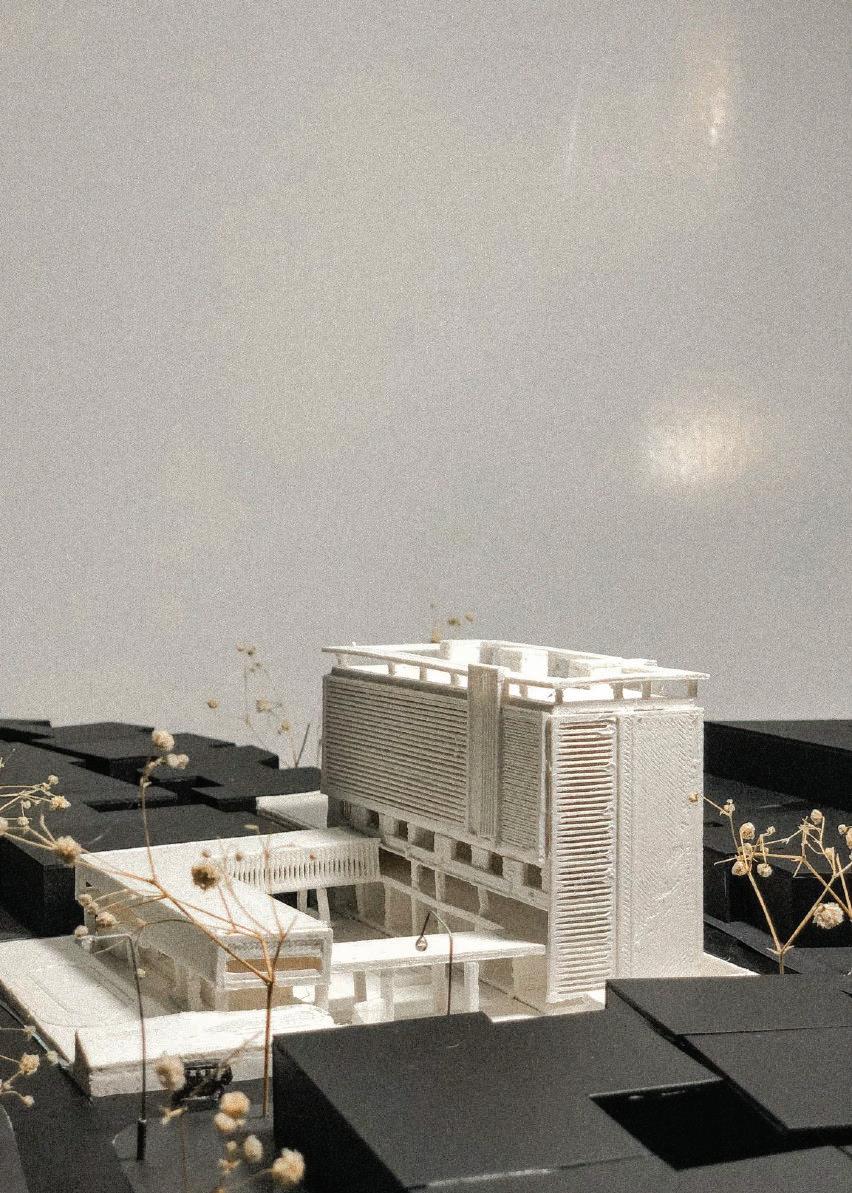
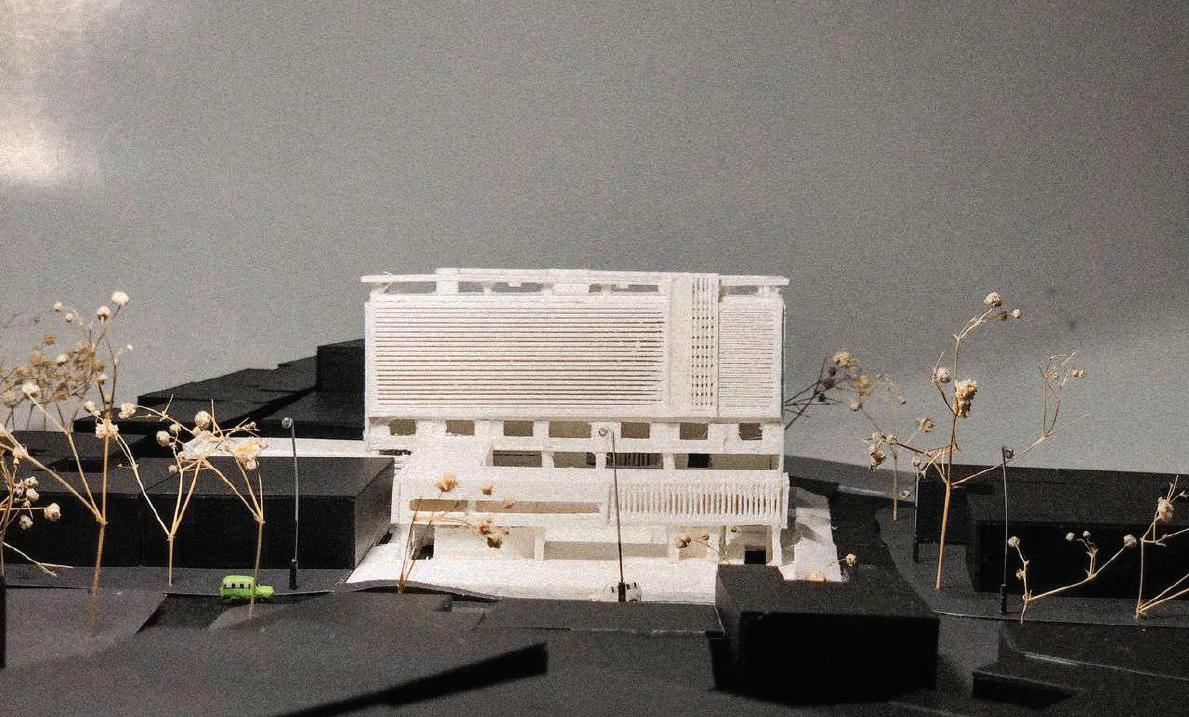
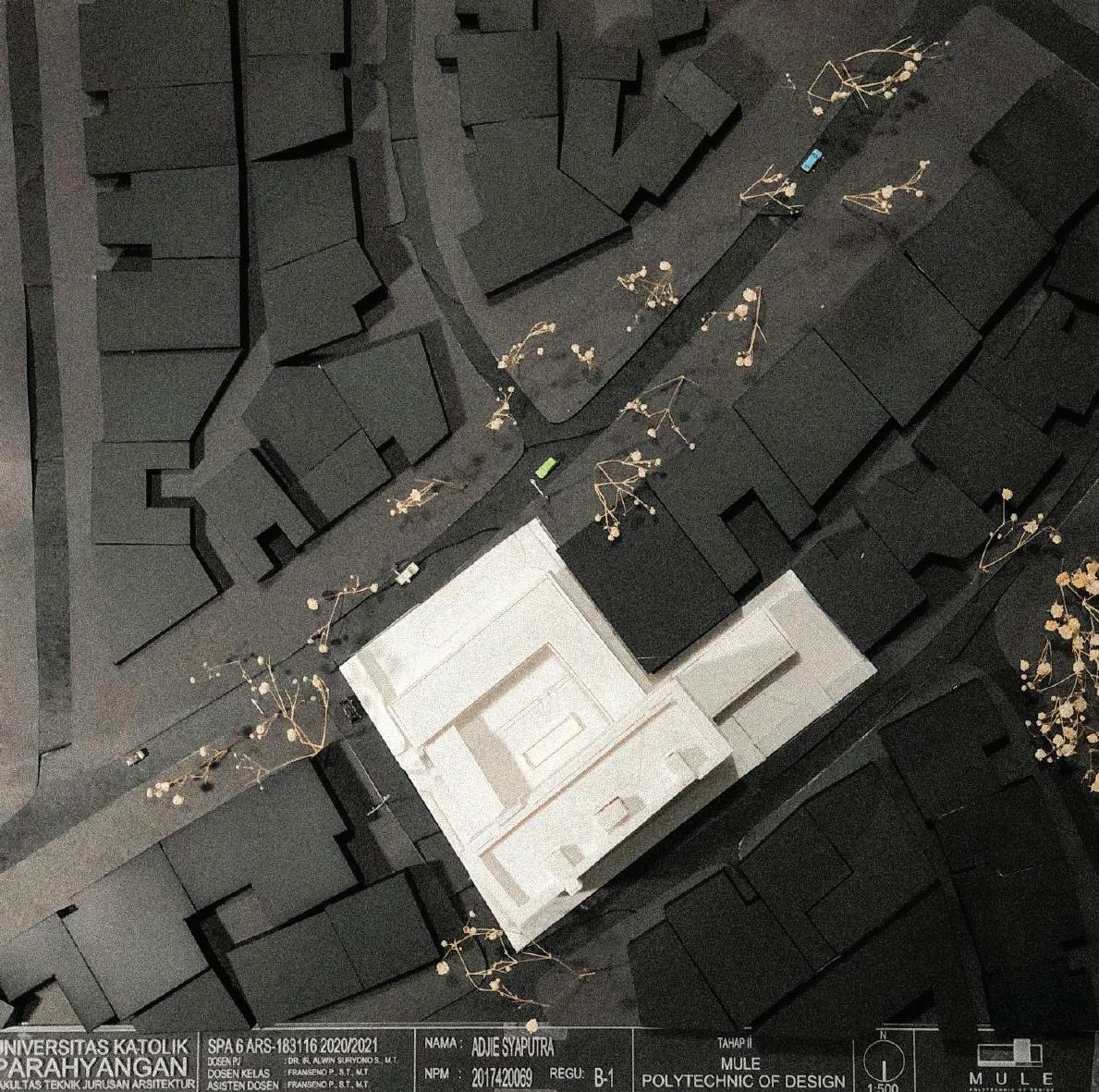

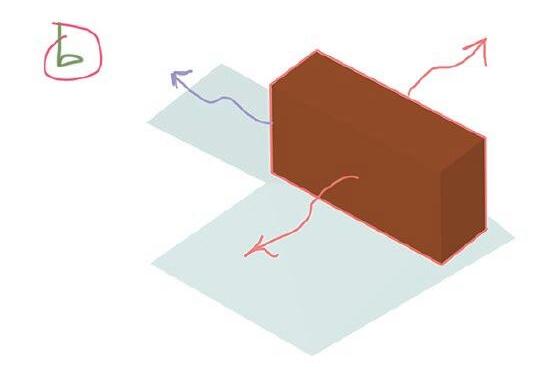

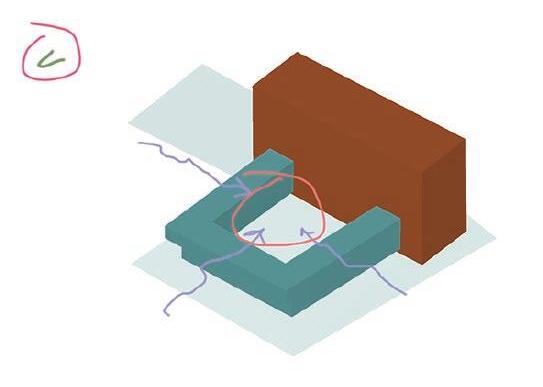
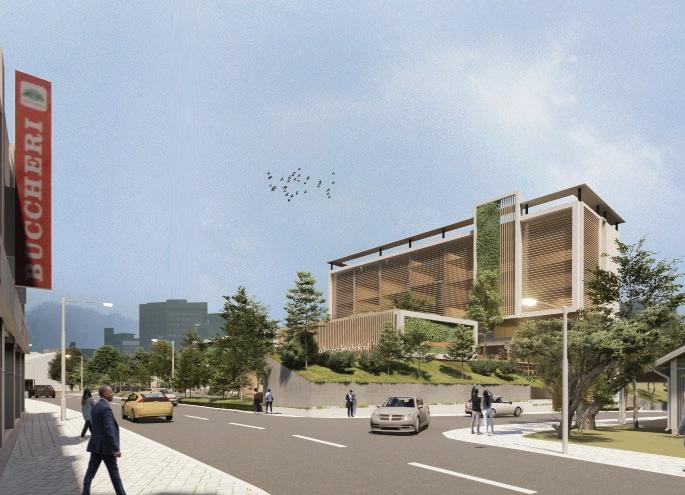


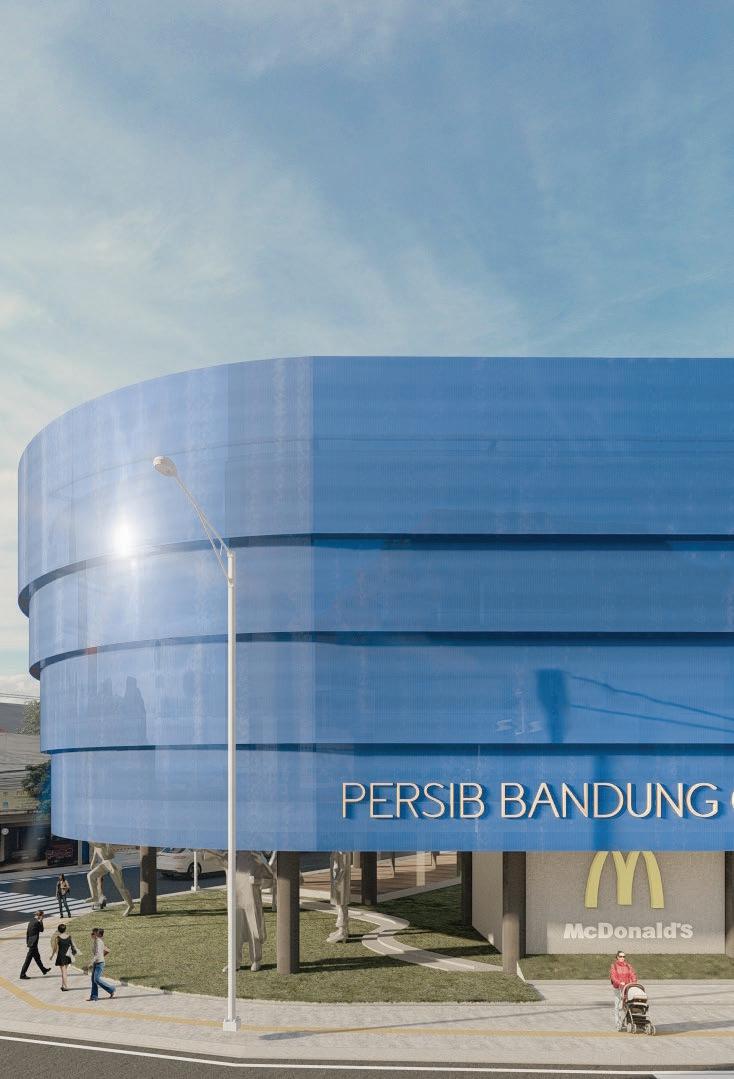
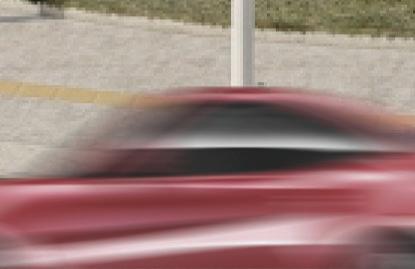
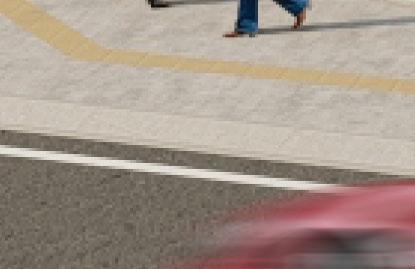
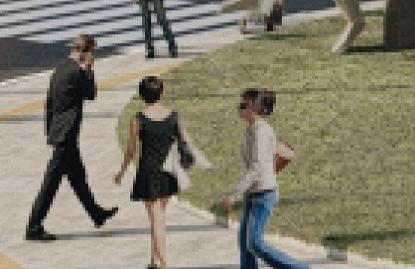
Status : Final Achitecture Studio Project Awards 50 Nominee 최종


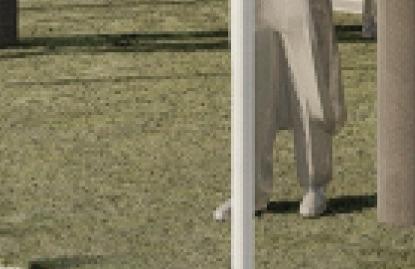
This project located at Asia Afrika road Bandung, Indonesia. Persib Bandung Club House is a Home for persib bandung both for fans and community. To community and develop the persib bandung club so that persib bandung can become the image of the city of Bandung.

이 프로젝트는 인도네시아 반둥의 Asia Afrika road 에 있습니다. 페르십 반둥 클럽 하우스는 팬과 커뮤 니티 모두를 위한 페르십 반둥의 집입니다. 페르십 반둥이 반둥시의 이미지가 될 수 있도록 베르십 반둥 클럽을 커뮤니티화하고 발전시키기 위해.
1 2 3 4
city stigma 커뮤니티 낙인 place 장소 anarchy 무정부 상태 gather 모으다
green space as a public interaction 공공 상호 작용으로서의 녹지 공간

Maquette 모델
sequences to the pedestrian 보행자 순서
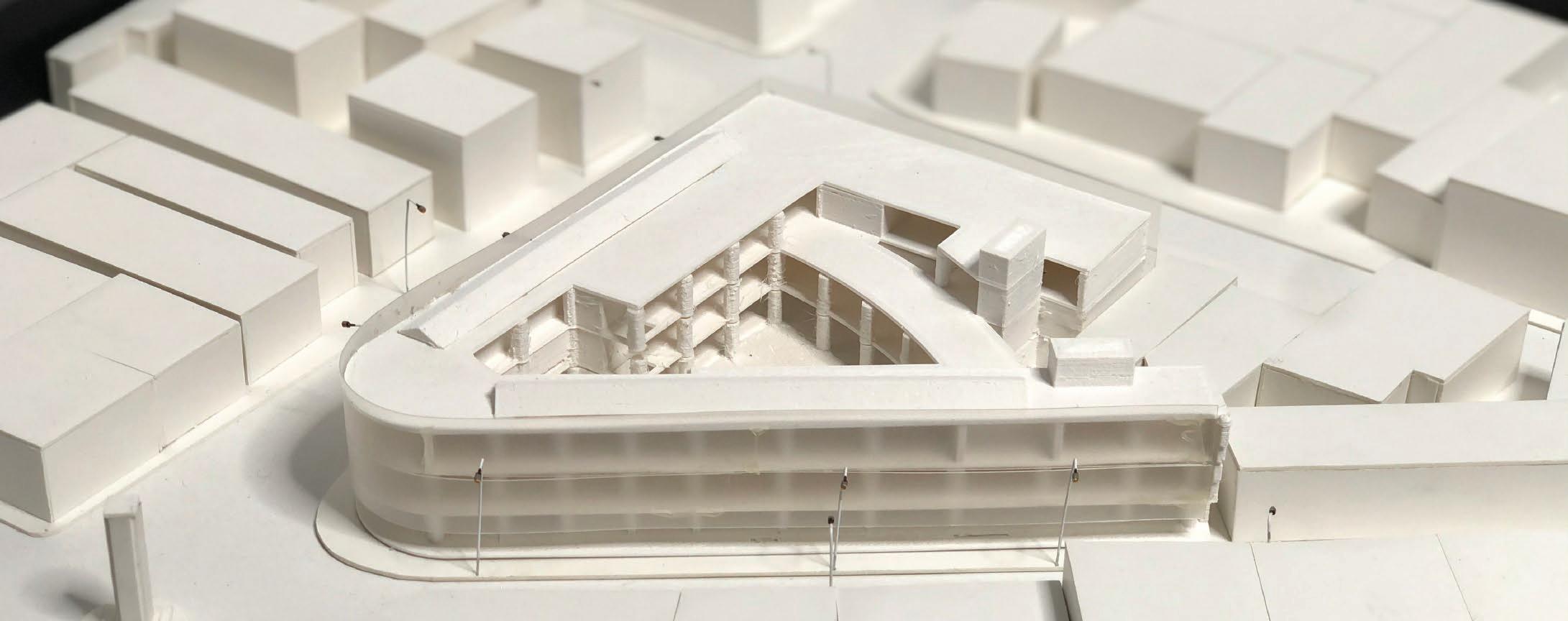



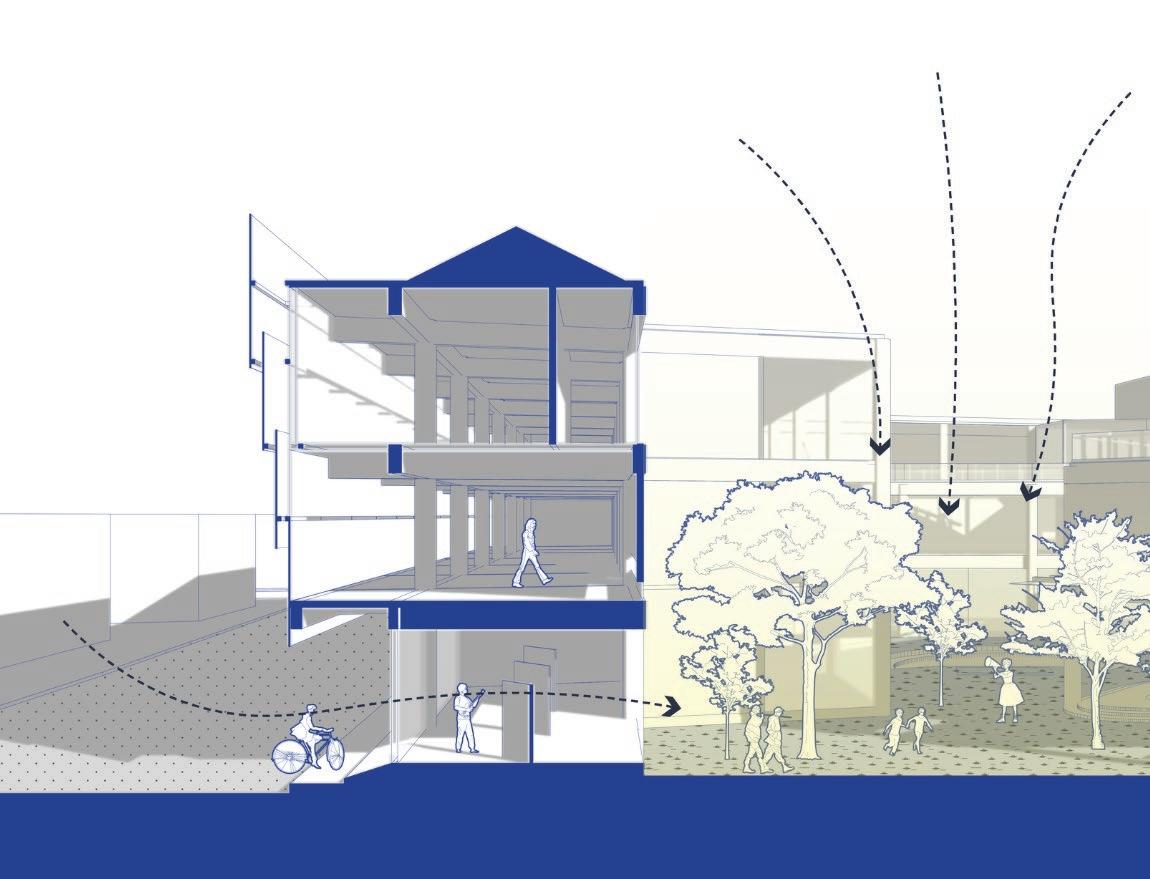
green space as a space that unites local football between fellow fans and the surrounding community. As an effort to give a green impact in the middle of the hustle and bustle of the city of Bandung.
become a monumental building of this city that has citizens who really like local football.



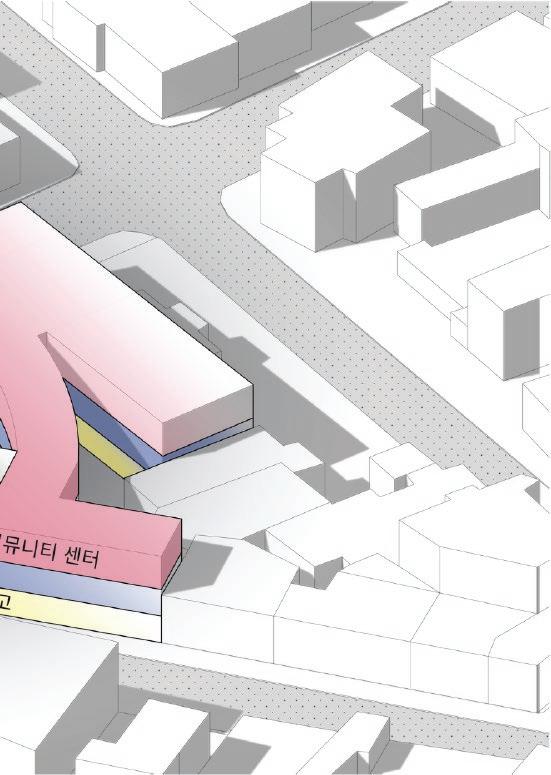
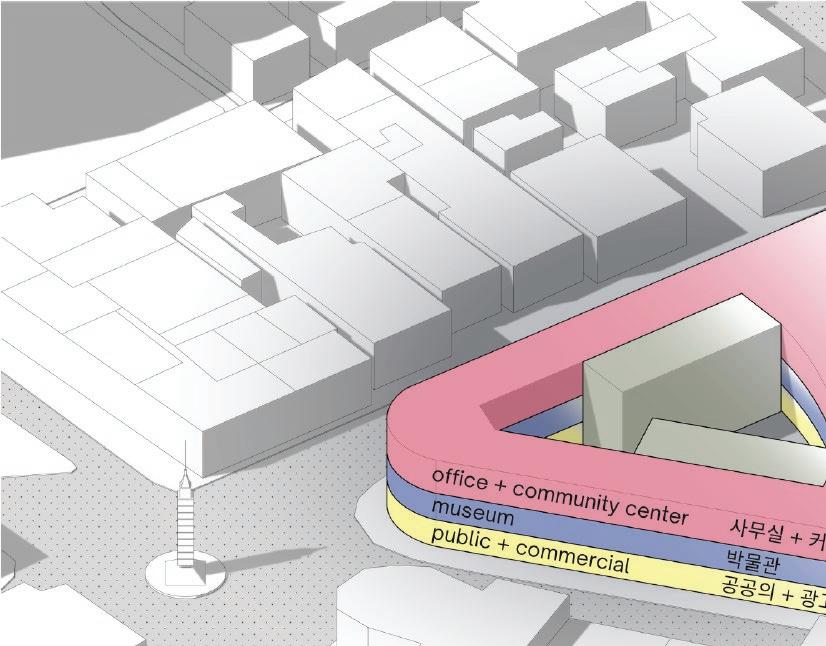



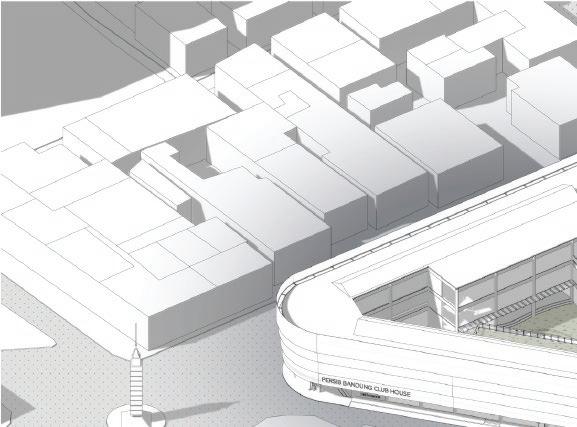
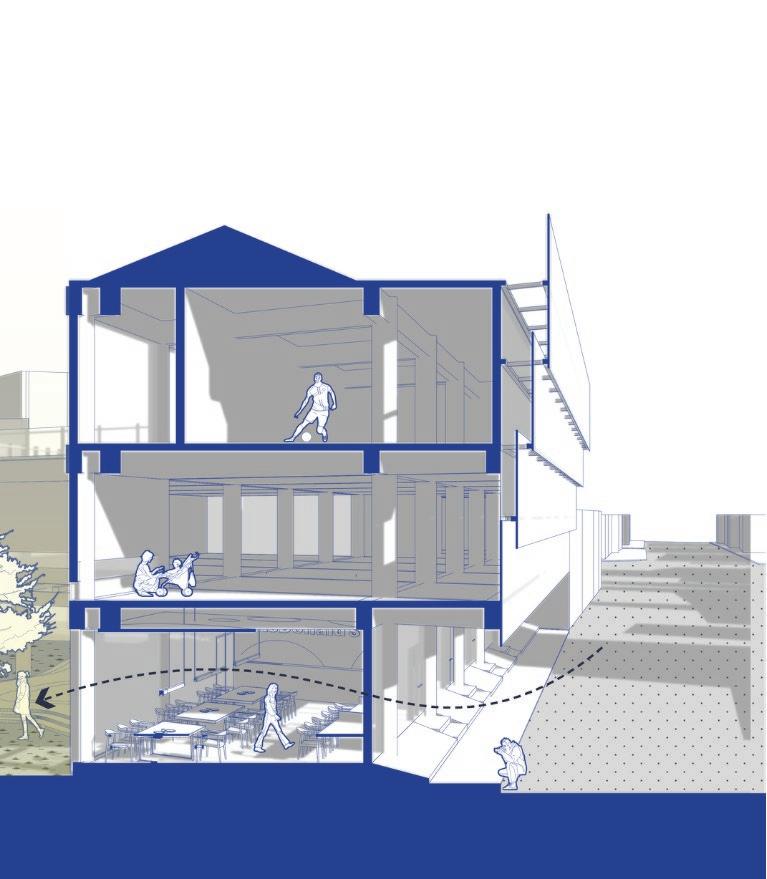
Persib Bandung Club House become a monumental building of this city that has citizens who really like local football.

Persib Bandung Club House - Selected Works - 02





The first sequence starts from the founding of Persib Bandung. There is a gallery that displays the old Persib Bandung.
Then enter the next gallery, which tells the story of Persib Bandung’s 2-time winners in the Indonesian premier league.
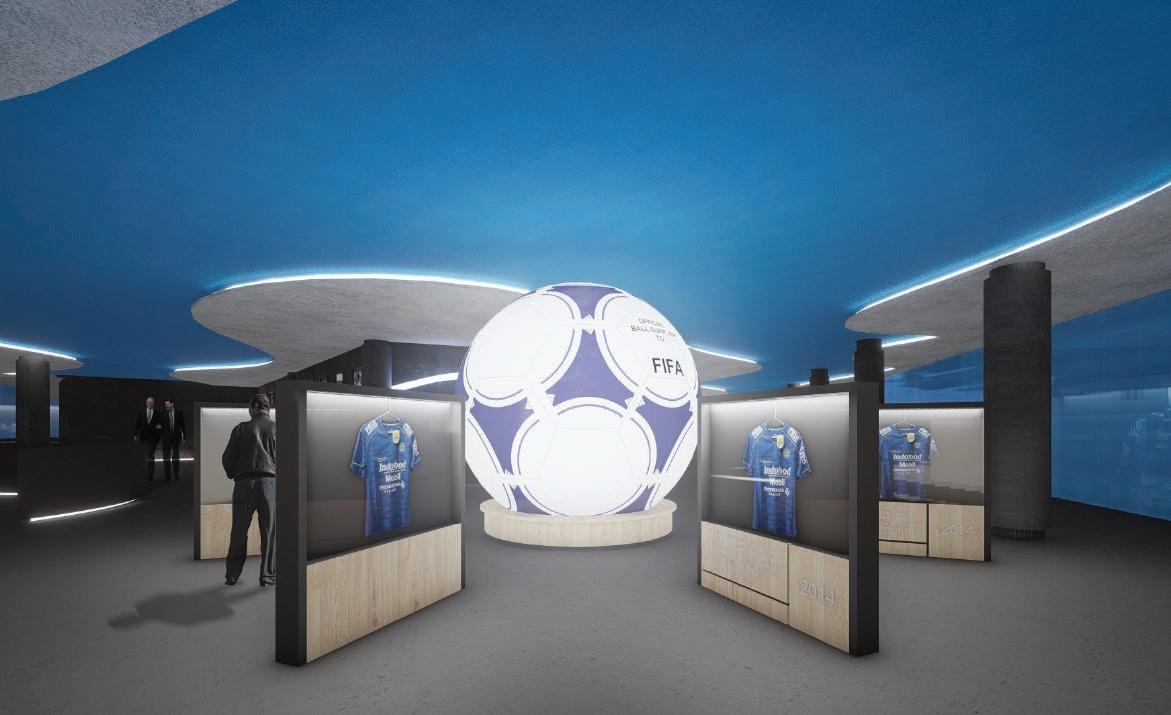
And the last sequence, contains the future of Persib Bandung.
The existence of Persib shirt displays from year to year creates a sense of nostalgia for visitors.


Caecilia S. Wijayaputri, S.T., M.T. 2022
Thesis Awards Nominee Parasite Movie (2019) By Bong Joon-ho
Caecilia S. Wijayaputri, S.T., M.T. 2022
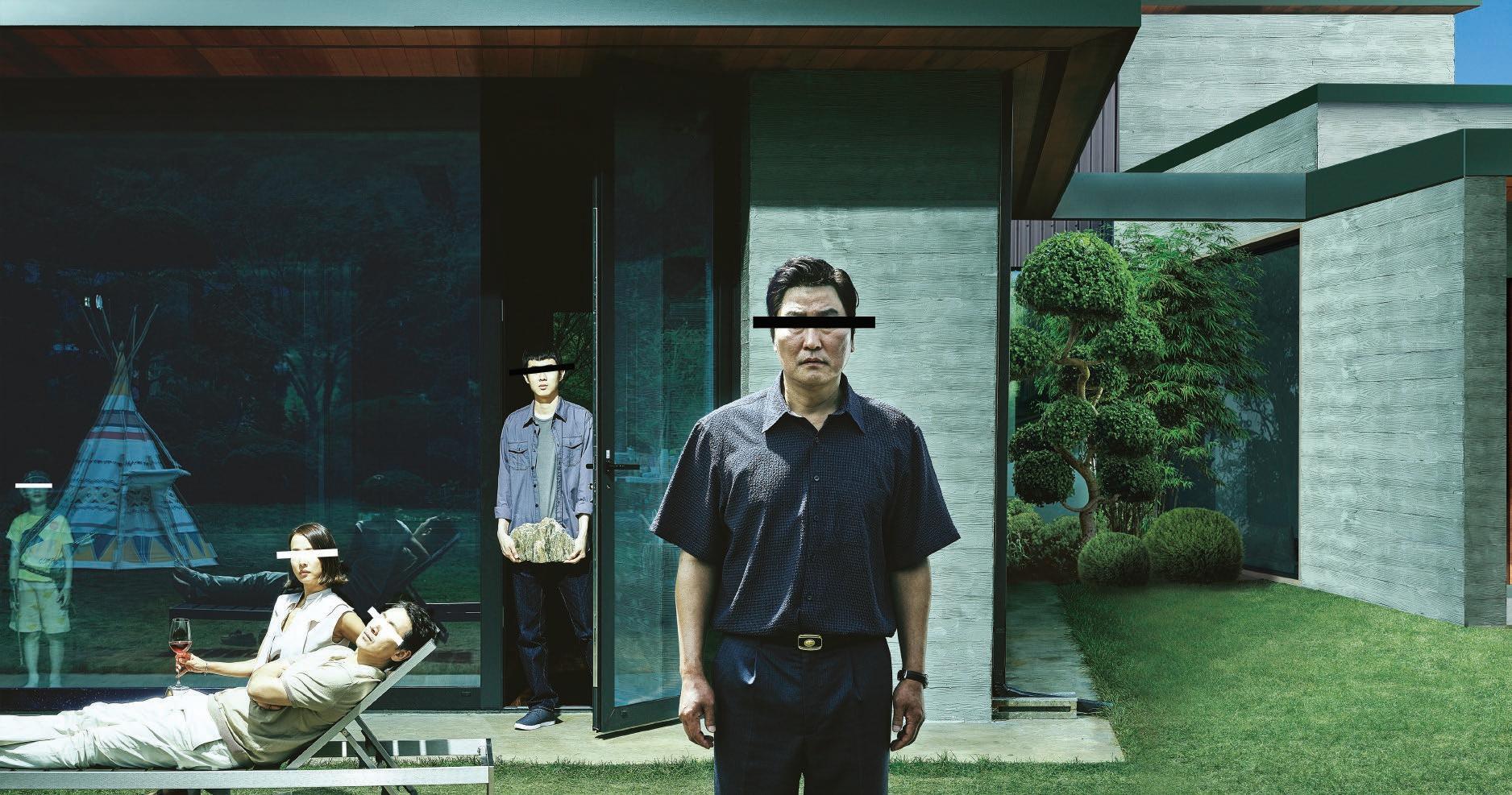
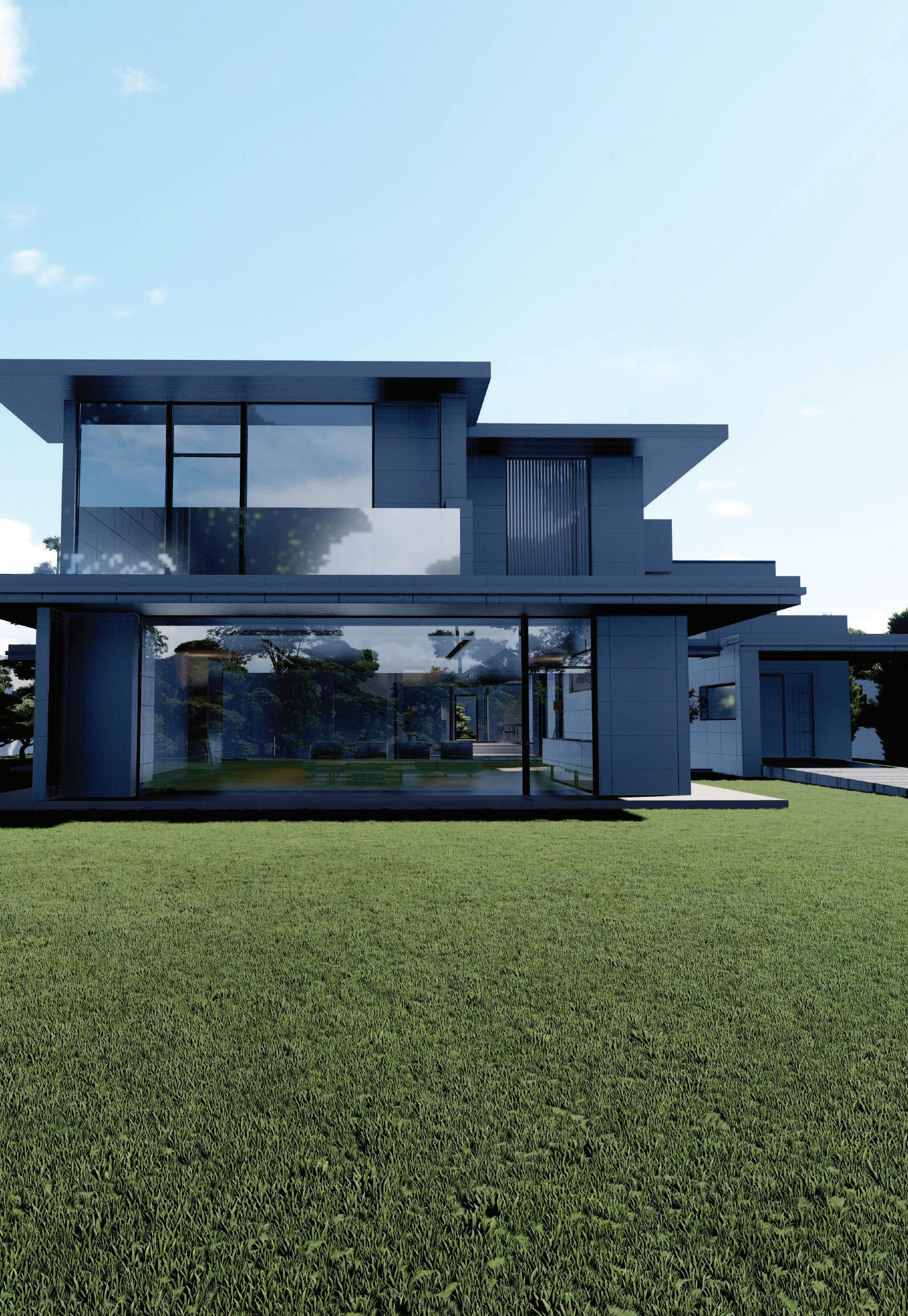
Parasite, the film that became the first South Korean film to win the Palme d’Or, has an architecturally interesting film setting. With the creation of the object of study in this virtual space, i hopes to examine the perception of the cinematic space in the parasite film using virtual reality media.
Virtual reality helps architectural elements to represent space very well. The visual quality displayed on virtual reality media can build emotions through the media experience so that it resembles a real space, although there are some limitations to using virtual reality media, such as the atmosphere in space and sound.
생성함으로써
가상현실 매체를 활용한 기생충 영화의 영화적 공간인식을 살펴보고자 한습 니다.
가상 현실은 건축 요소가 공간을 매우 잘 표현하도록 도와줍니다. 가상현실 매 체에서 보여지는 화질은 공간의
1
How is the spatial experience in space on film formed?
공간적 경험은 어떻게 형성되는가?
2 3
What are the architectural elements that formed the spatial experience of space in the film?
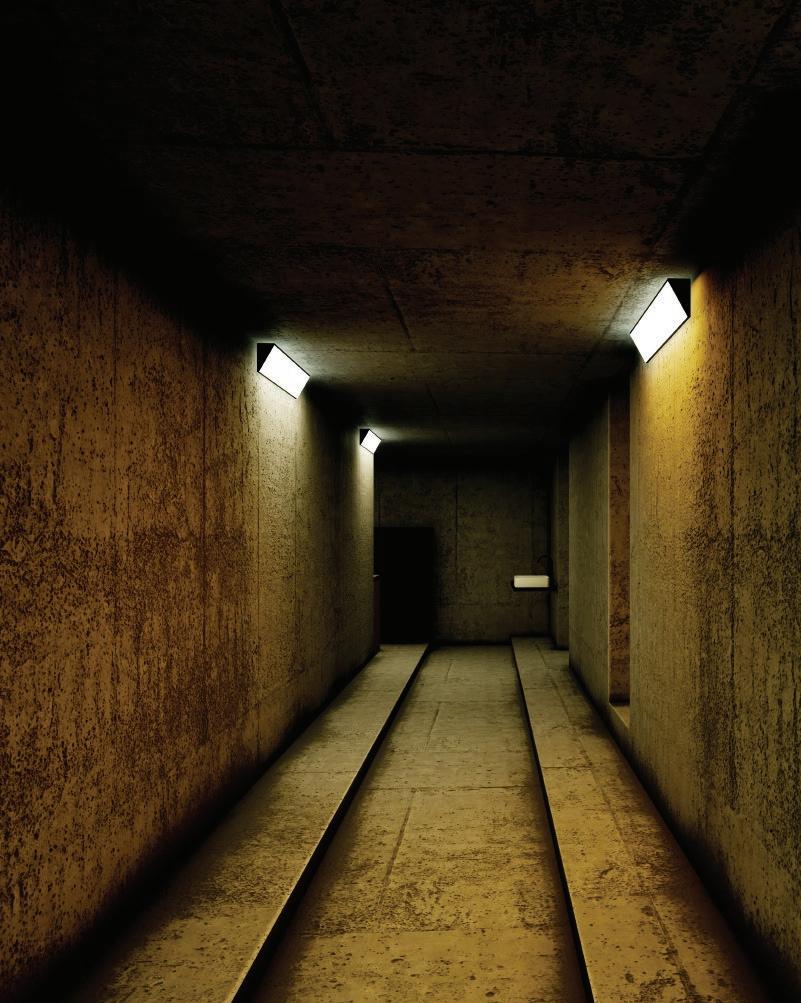
영화에서 공간의 공간 경험을 형성하는 건축 요소는 무엇입니까?
With the help of Virtual Reality technology, how do architectural elements build spatial experiences through virtual experiences?
가상 현실 기술의 도움으로 건축 요소는 어떻게 가상 경험을 통해 공 간 경험을 구축합니까?
out how perceptions in space can be built and designed by architects and how virtual reality can act as a medium for the architectural design process and is expected to be able to provide benefits for the development of knowledge in architecture.
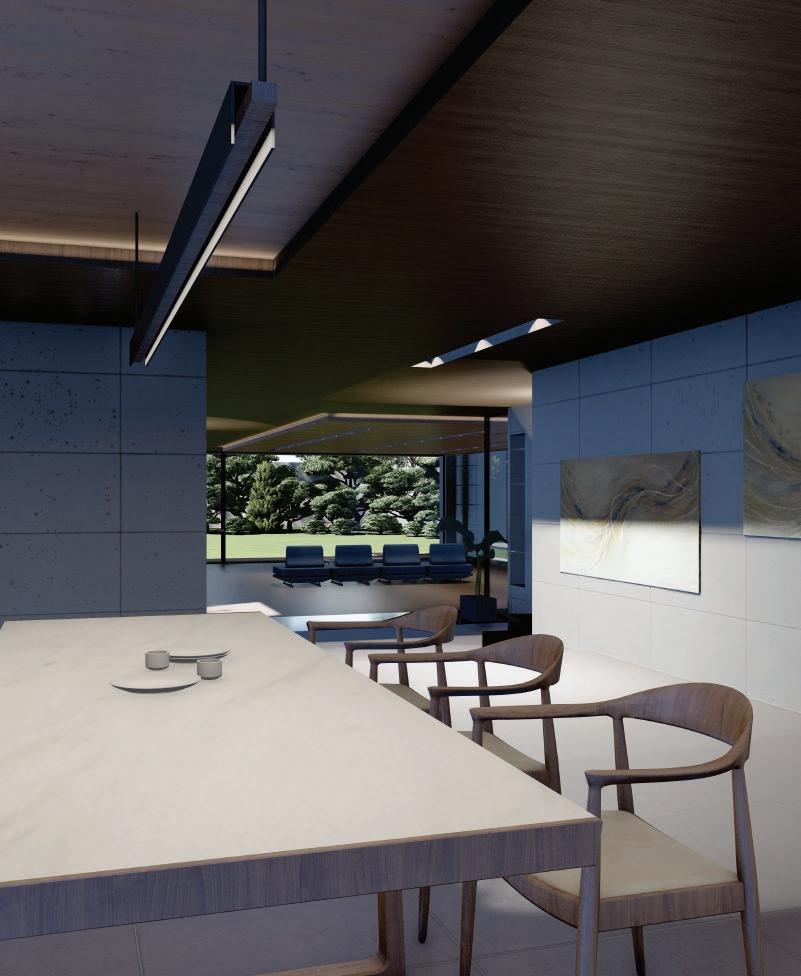
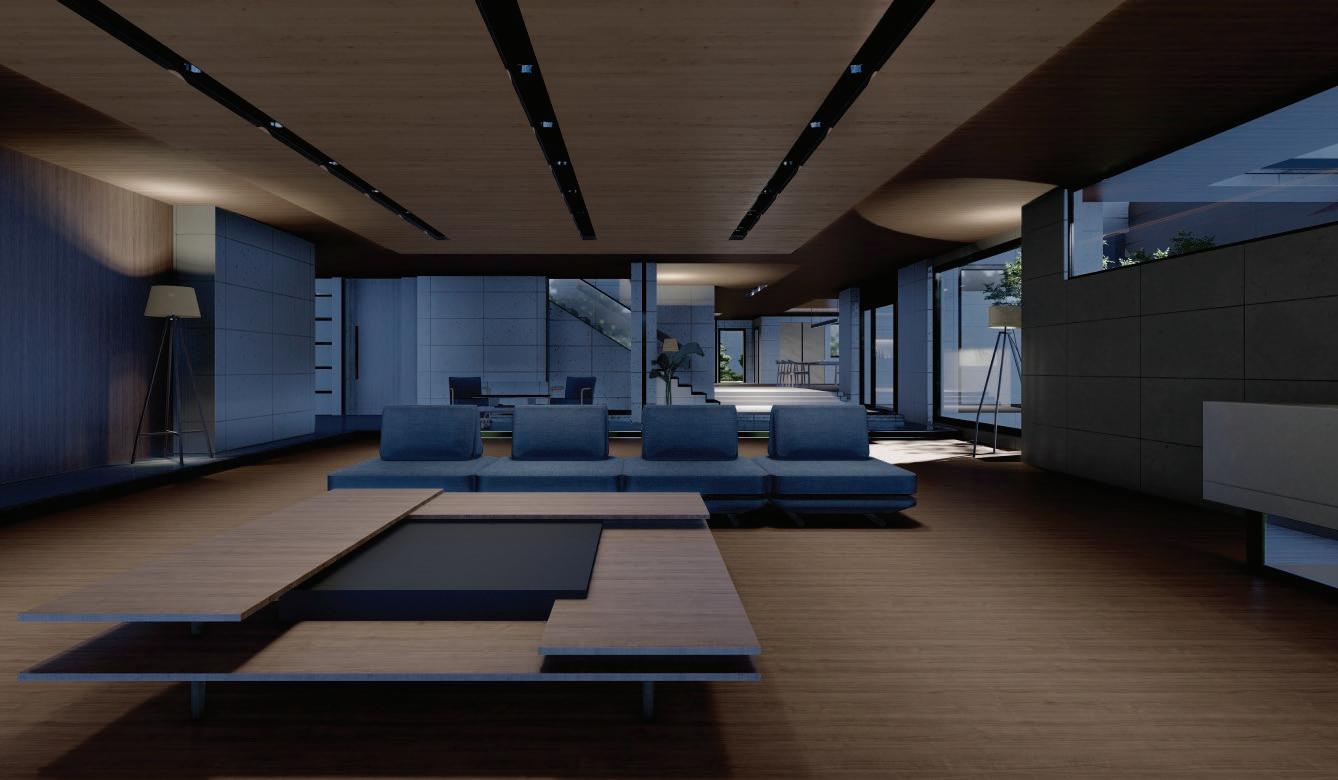
Object Observation - Scene Analysis
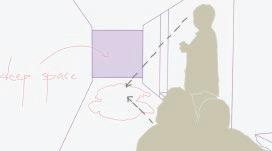
개체 관찰 - 장면 분석
3D Modelling 3D 모델링
3
Duplicating 3D Modelling and Enhance It 3D 모델링 복제 및 향상

I analyze the proportions, scale, architectural elements, color tones, atmosphere in the scenes in the film Parasite and create the 3D modelling.
영화 ‘기생충’ 속 장면들의 비율, 스케일, 건축적 요소, 색조, 분위기 등을 분석 해 3D 모델링을 한다.
Architectural elements that always appear in all analyzes are: Walls, Floors, and Ceilings. These elements will be explored through predefined parameters: Material, Color, and Dimensions. 모든 분석에 항상 나타나는 건축 요소는 벽, 바닥 및 천장입니다. 이러한 요소는 사전

and Enchancing
The 3D Modeling that has been made is duplicated and then enhanced according to the parameters.
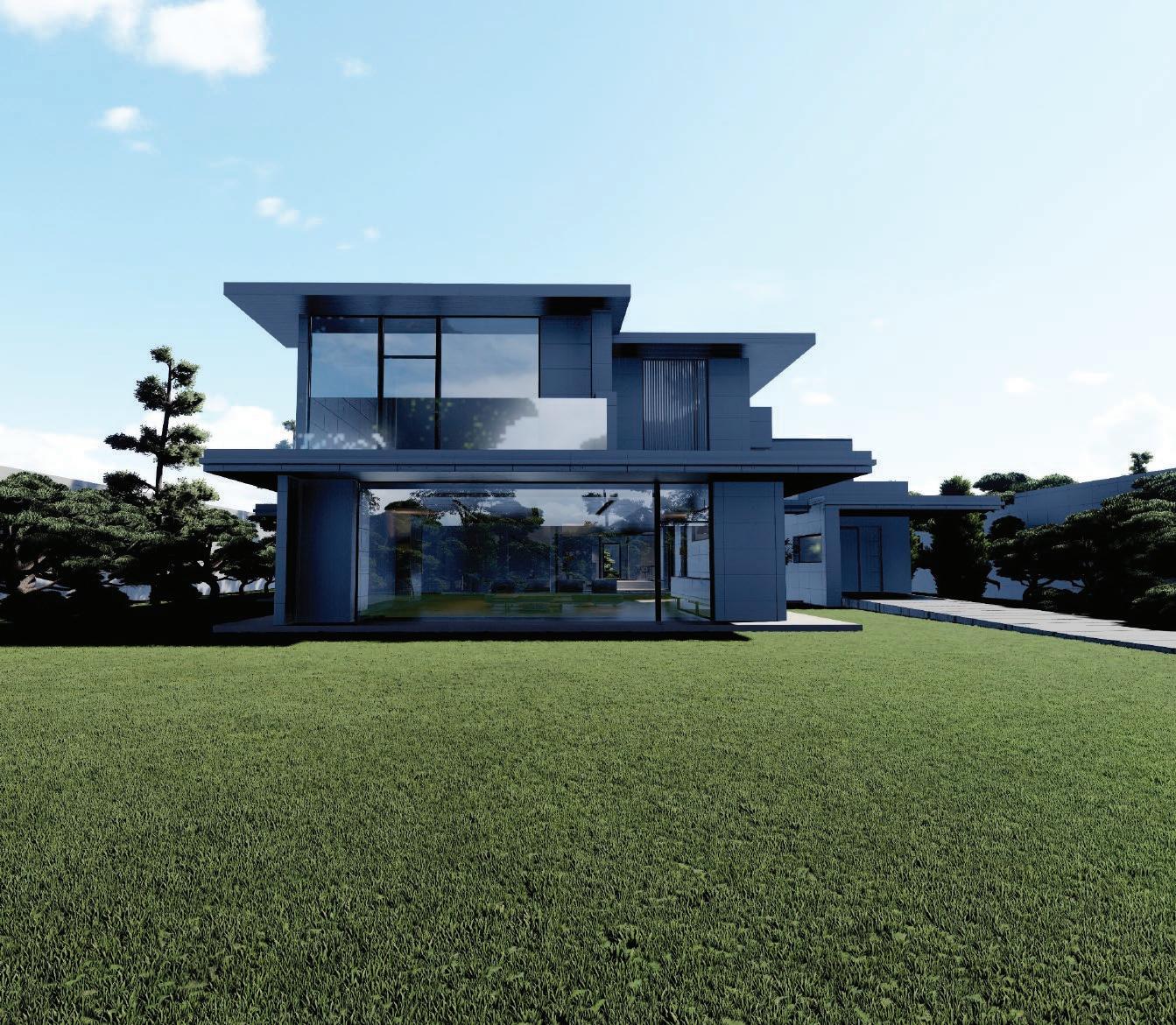
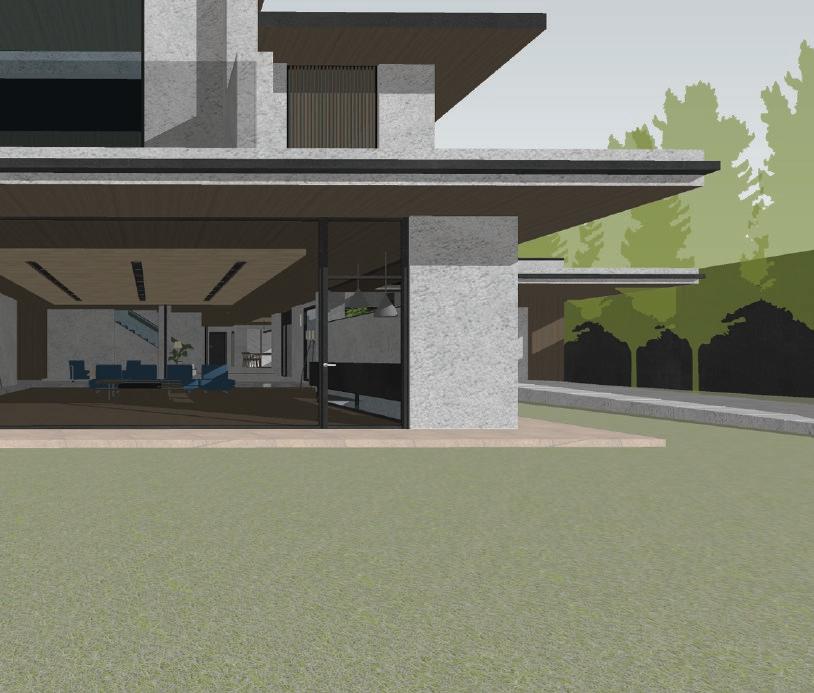
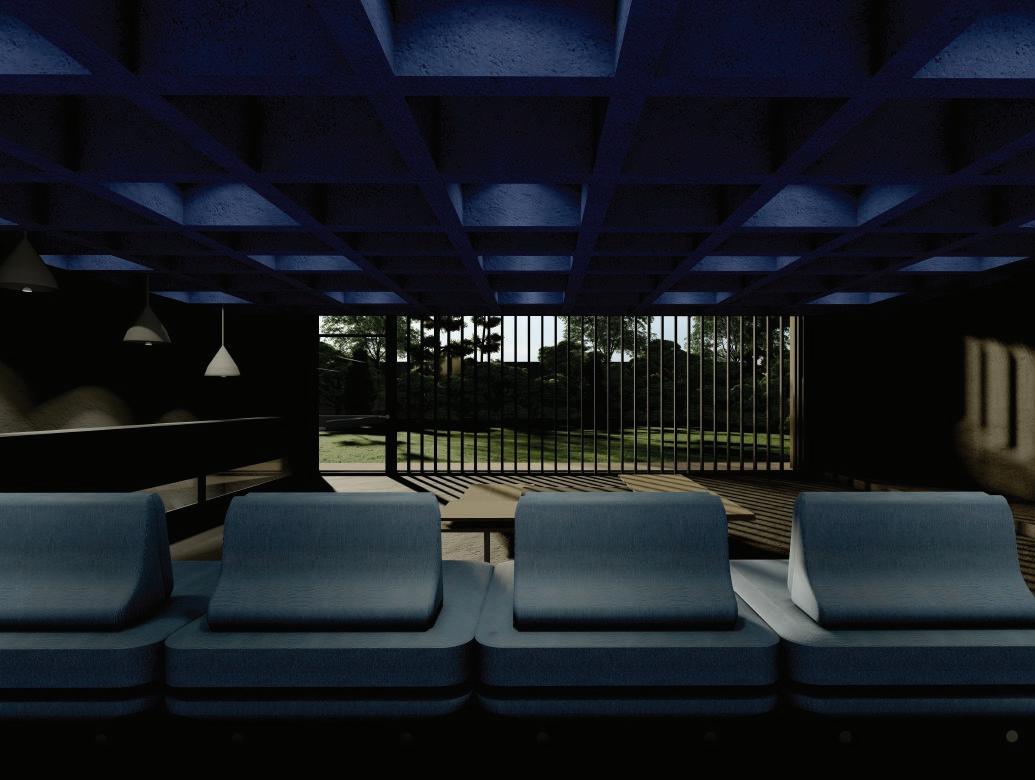
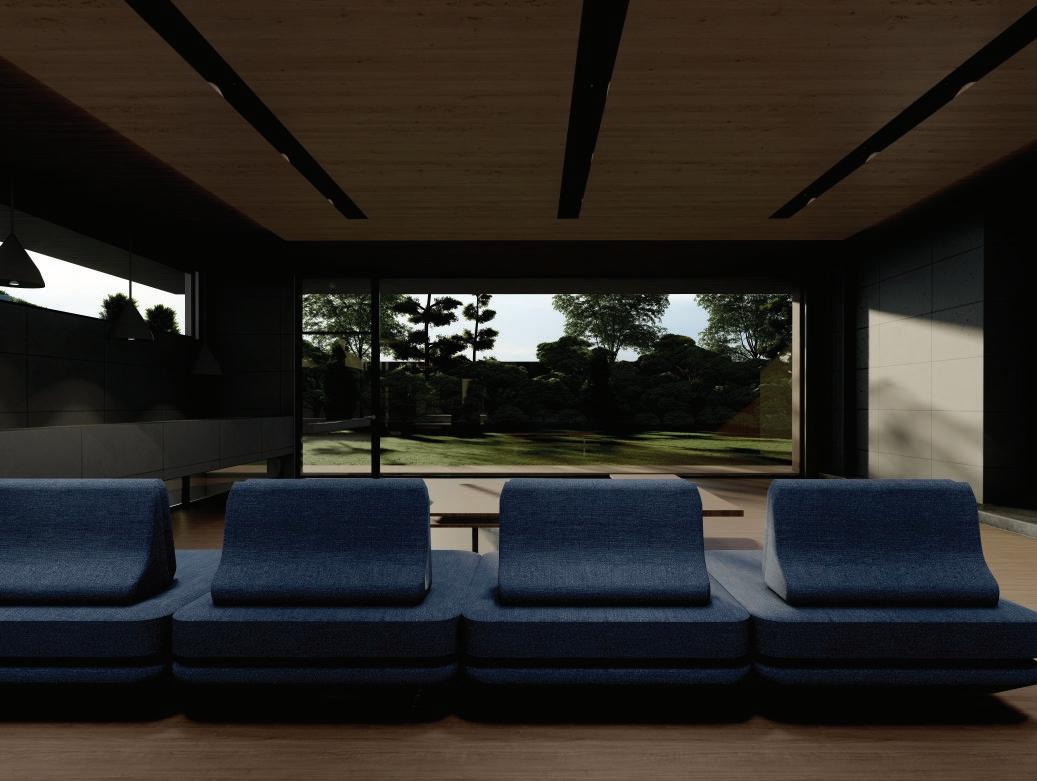
Respondents did a simulation with VR media. They have to feel the different perception of space in each scene.
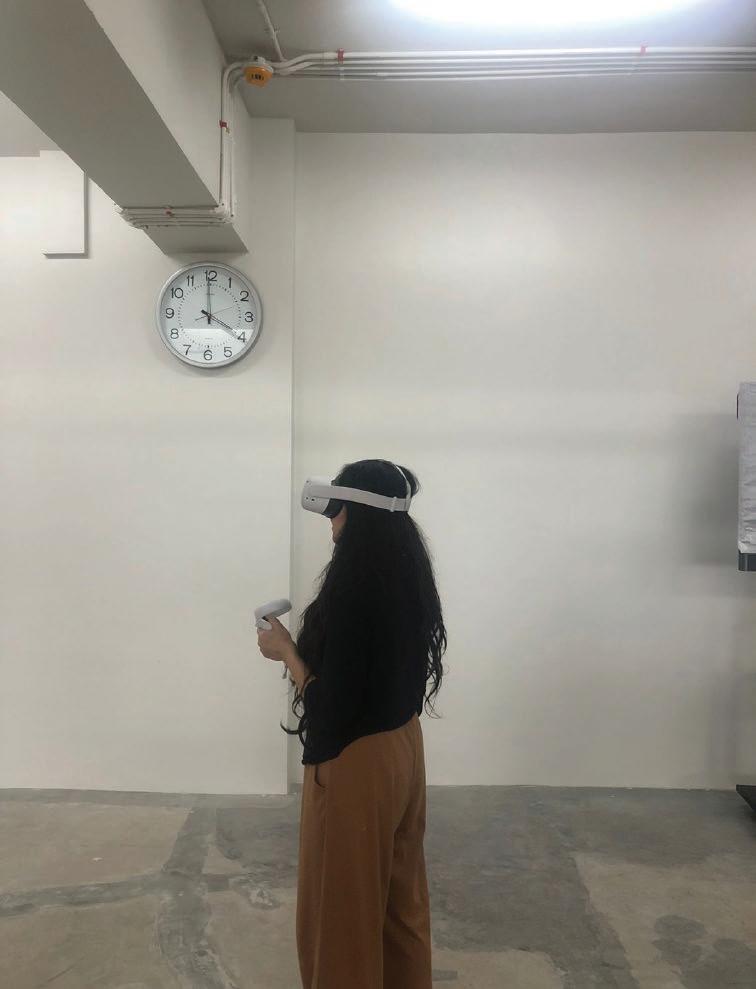
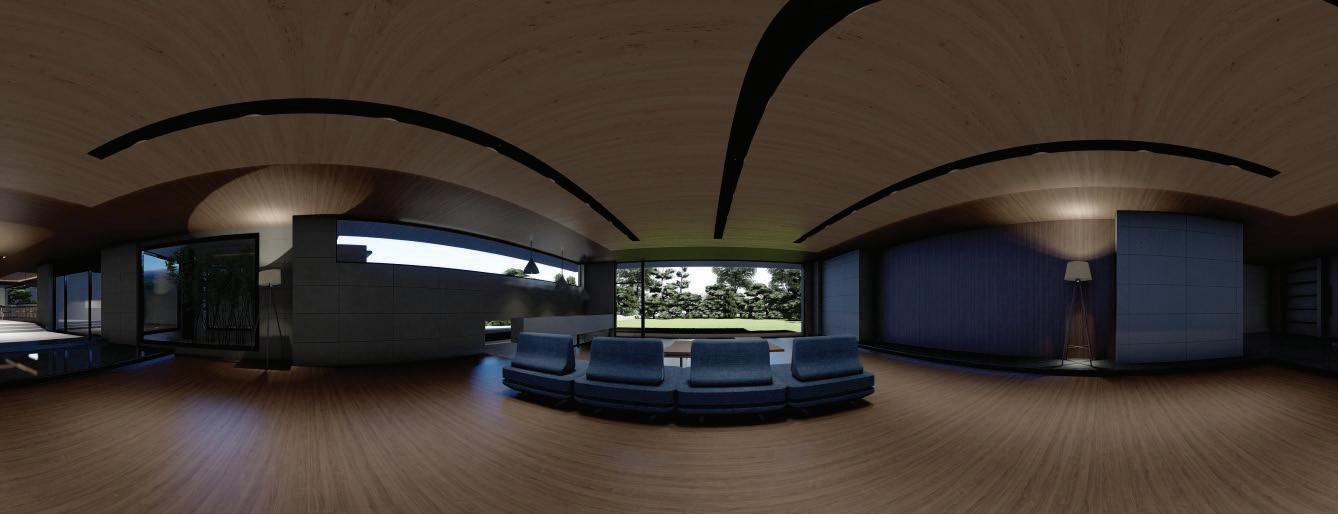
응답자는 VR로 시뮬레이션을 수행했습니다. 각 장면에서 공간에 대한 다른 인식을 느껴야 합니다.
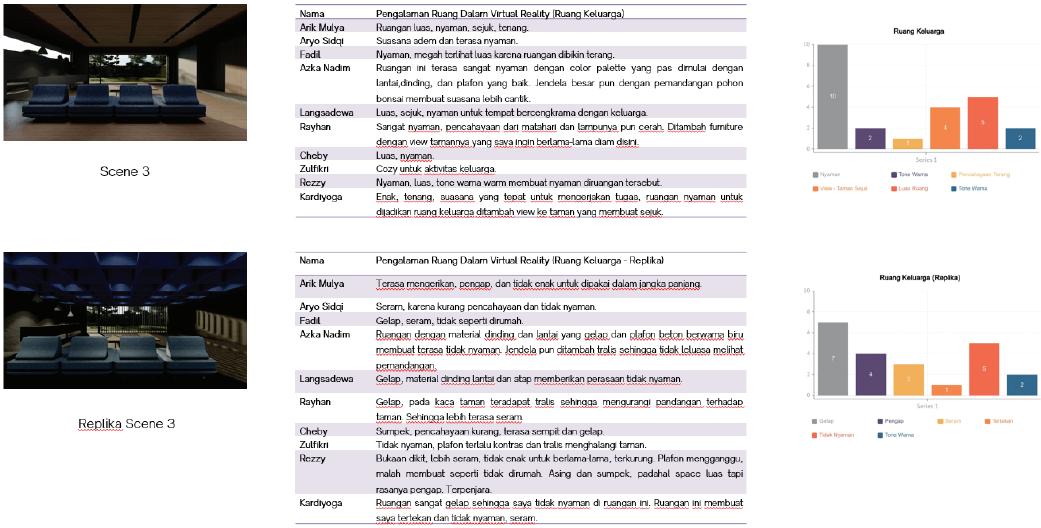
questionnaire in an essay, respondents were asked to tell about their experiences in space while using VR.
우주에서 경험한 것에 대해 이야기하도록 요청 받았습니다.
The architectural elements of walls, floors and ceilings are more dominant to become architectural elements that can shape the spatial experience in space in the film.
The visual quality that can be displayed in Virtual Reality can build perceptions through the VR experience so that it resembles real space, although there are some limitations by using Virtual Reality media such as the atmosphere in space and sound.


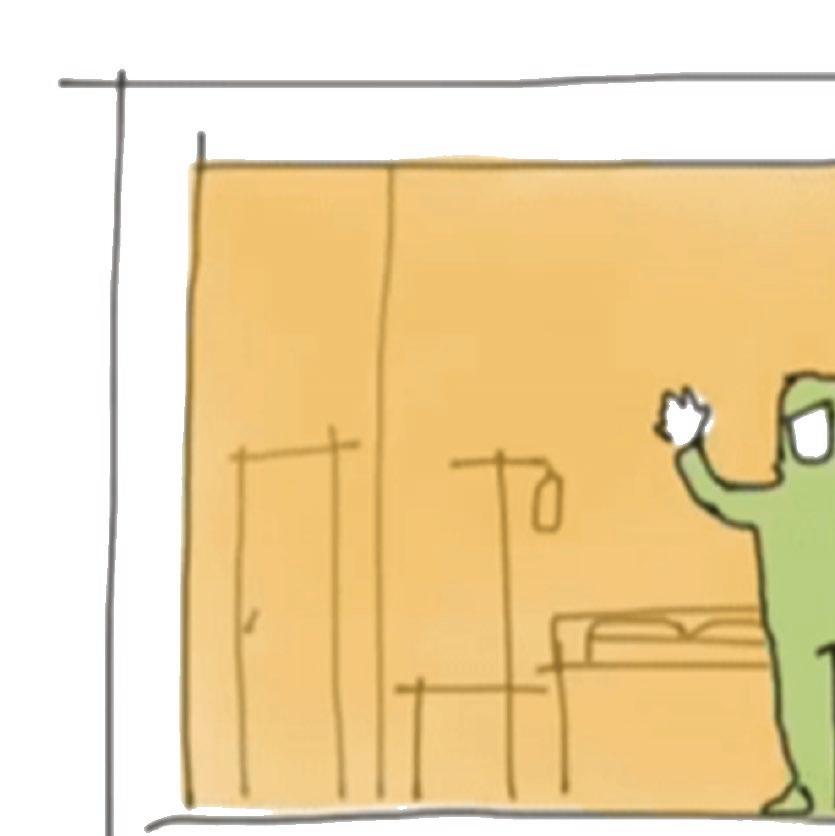

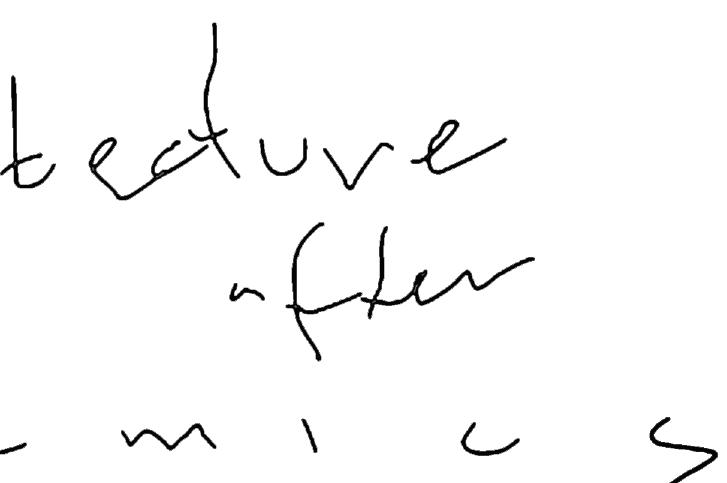



Early 2020 the whole world was shaken by a deadly disease caused by a virus. The virus is called Corona or Covid-19. Architecturally, the pandemic itself has affected the way architects design spaces. Because with this crowded situation, humans need distance from each other to reduce the spread of the corona virus.
The purposes of this design are units of ICU modules for treating Covid-19 patients. In addition, the ICU POD is also intended to anticipate over capacity of isolation rooms in hospitals in Indonesia that handle COVID-19.
2020년 초 전 세계는 바이러스로 인한 치명적인 질병으로 흔들렸습니다. 이 바이러스를 코로나 또는 코비드-19라고 합니다. 건축학적으로 팬데믹 자체 가 건축가가 공간을 설계하는 방식에 영향을 미쳤습니다. 이 혼잡한 상황에 서 인간은 코로나 바이러스의 확산을 줄이기 위해 서로 거리가 필요하기 때 문입니다.
이 설계의 목적은 Covid-19 환자를 치료하기 위한 ICU 모듈의 단위입니다. 또한 ICU POD는 COVID-19를 처리하는 인도네시아 병원의 격리실 용량 초 과를 예상하기 위한 것입니다.
the zones on this plan are divided into 3 section: sleeping area, toilet area, and covered terrace.

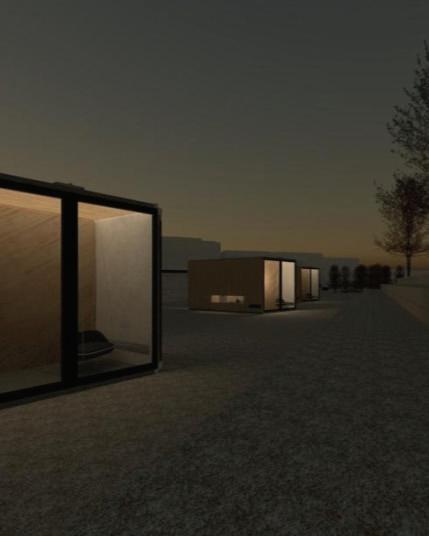
Construction Stages 녹색
This icu pod design shows that the use of modules in designing a room as an intensive care unit for self-quarantine.

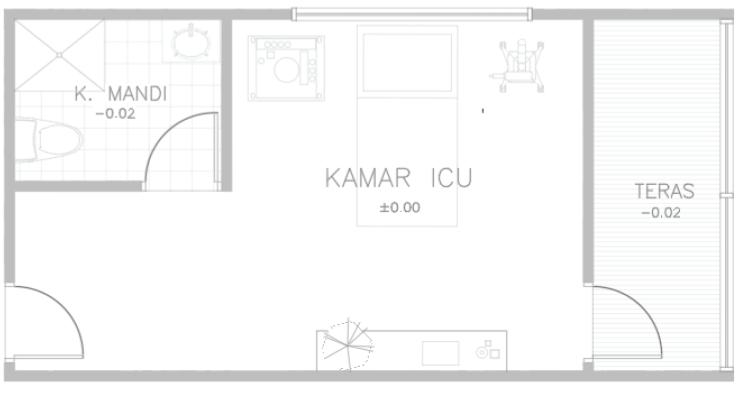
The structure of this room is easy to construct and disassemble. As they are made of prefabricated modules, they can be moved from one place to another by road, rail and ship within countries and from city to city quickly, helping the rapid distribution of these units.
이 ICU POD 디자인은 방을 자가 격리를 위한 집중 치료실로
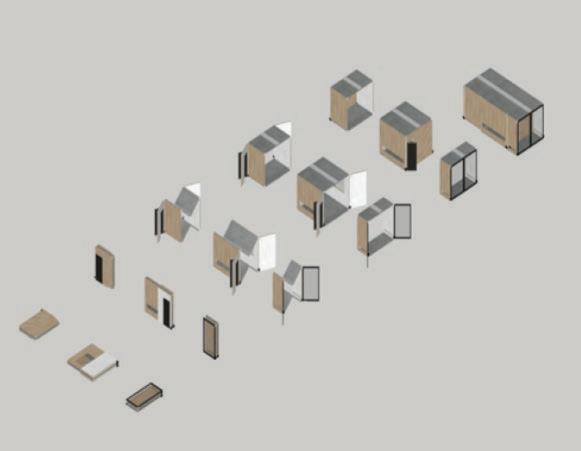
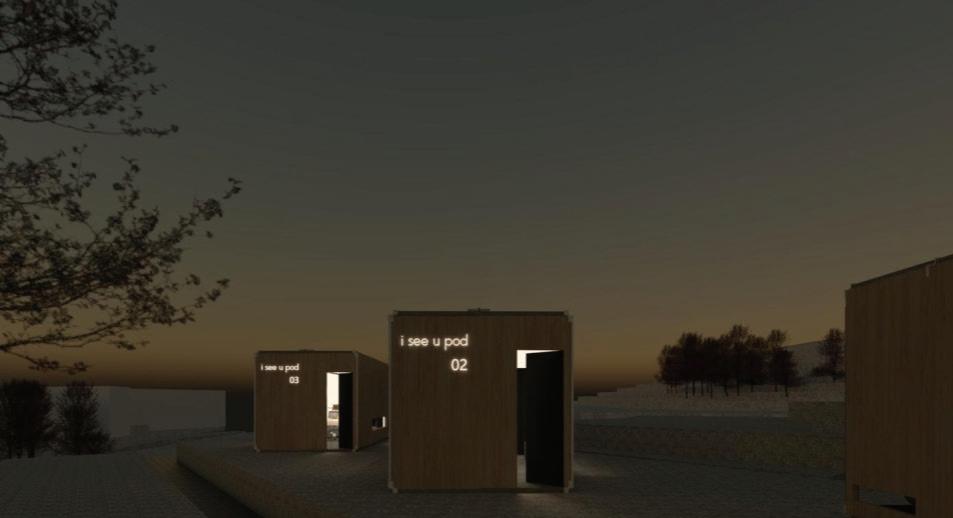
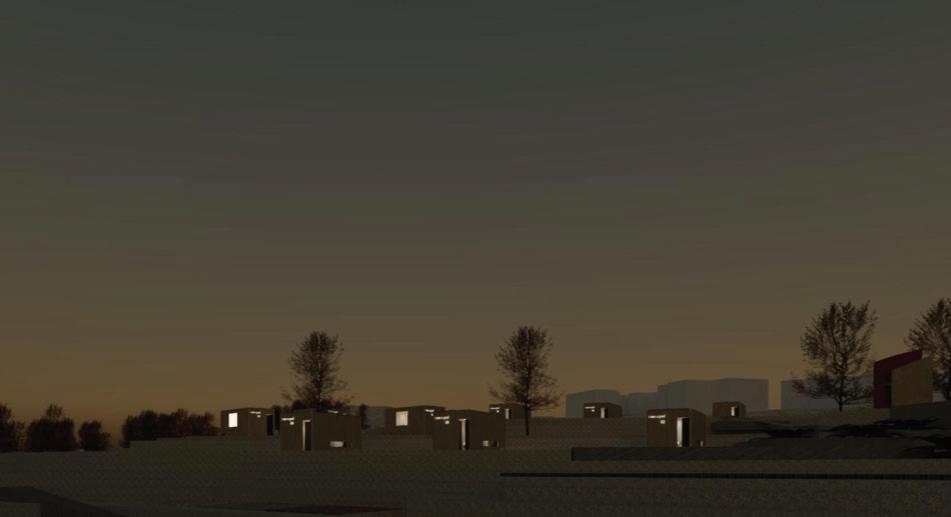
i see u, pod !
네가 보인다, 포드!

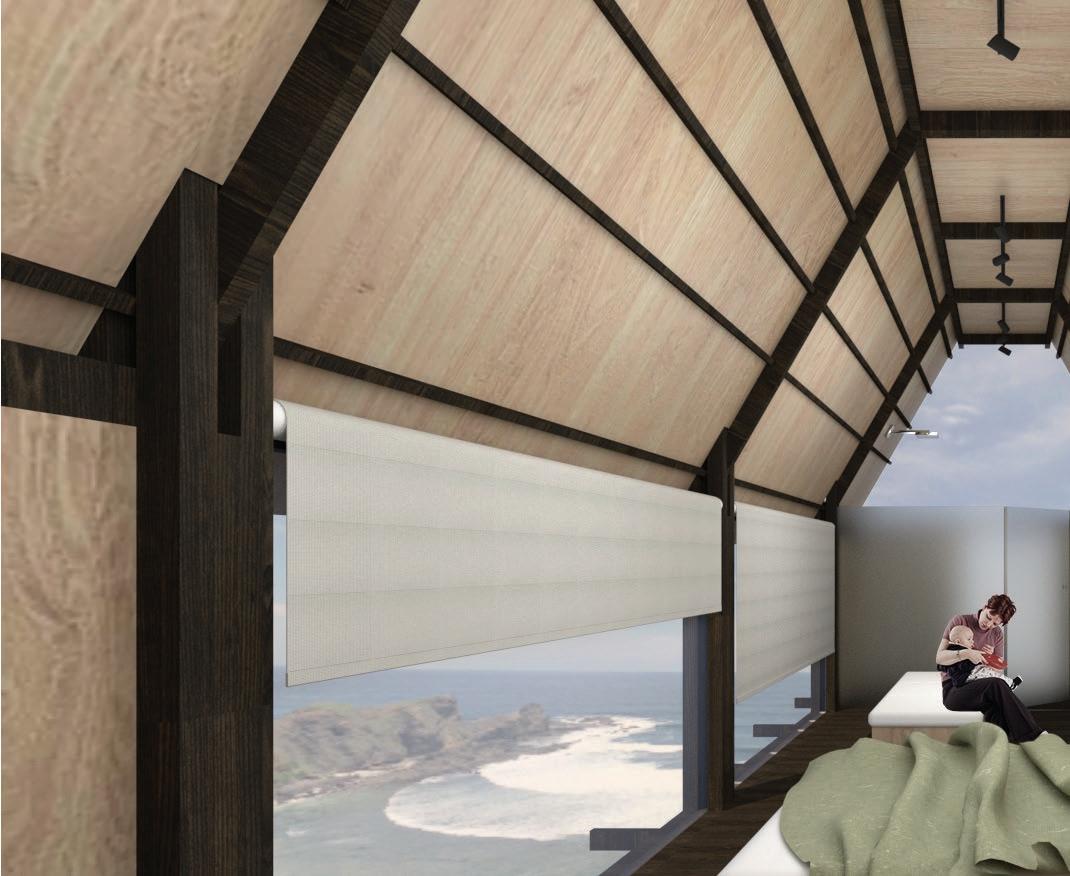
Location Year Status 위치 년 상태

Lombok, Indonesia 2020
National Architecture Open Competition (Top 20)

Lombok, Indonesia 2020
전국건축공모전(상위 20위)
Affiliated with Ghiffari, Johan, and Andhika. Ghiffari, Johan, Andhika과 제휴.

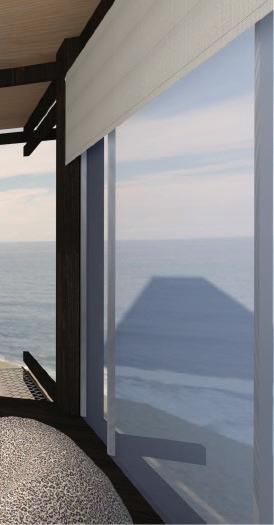
The project’s challenge is to figure out how to turn the modular space into comfortable cottages for MotoGP spectators to stay in. The main design idea is to divide the sleeping area from the family area vertically.


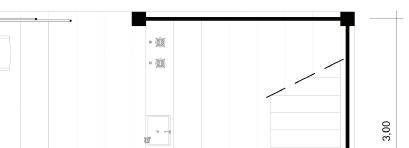


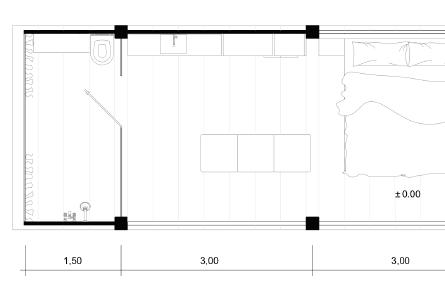
프로젝트의 과제는 모듈식 공간을 moto gp 관중이 머물 수 있는 편 안한 오두막으로 활용하는 방법입니다. 주요 디자인 아이디어는 수면 공간을 가족 공간과 수직으로 나누는 것입니다.
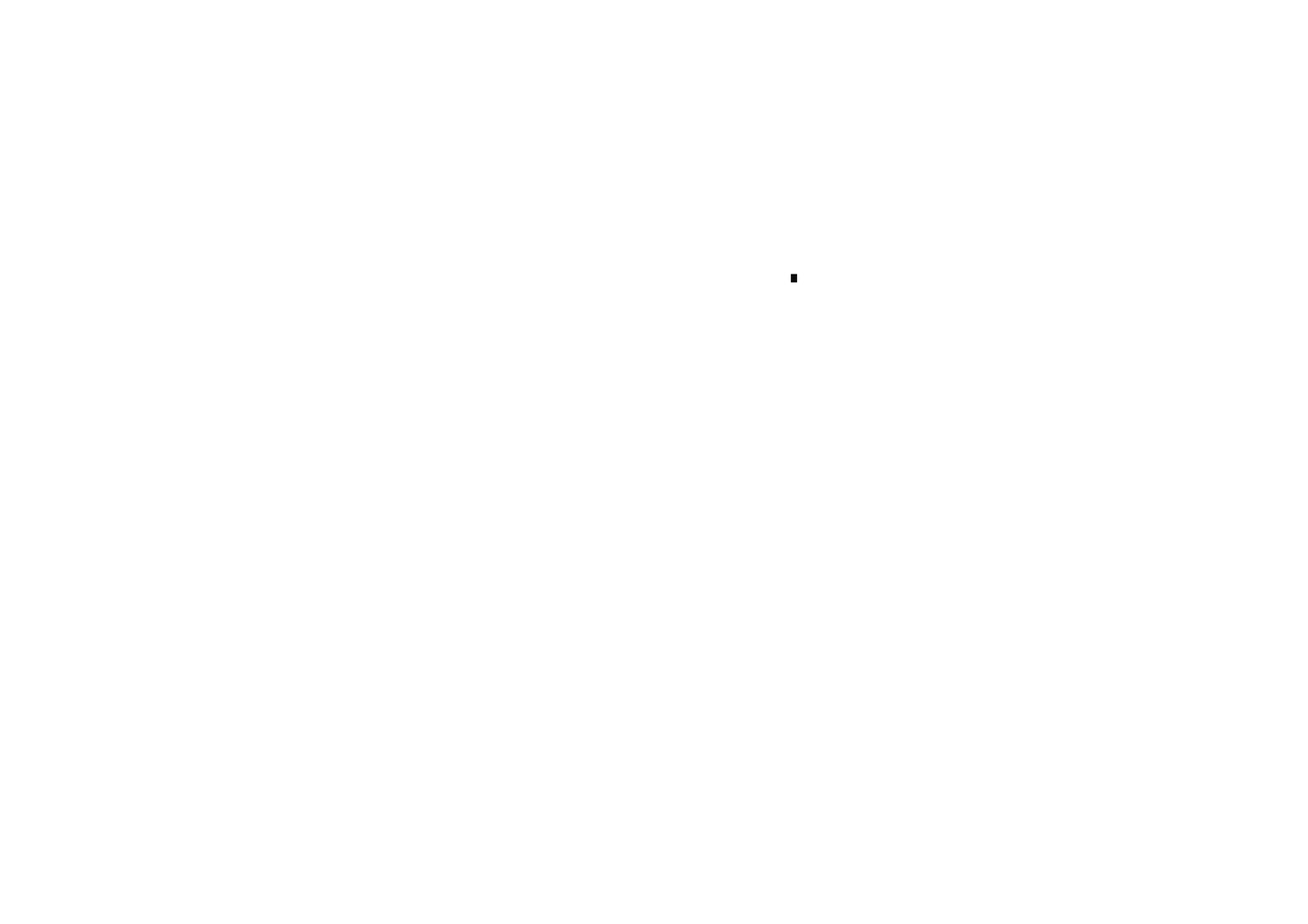
the 3x3m module is used as the main module in design, both for villas unit and public space, consider wood span strength and effectiveness in space.
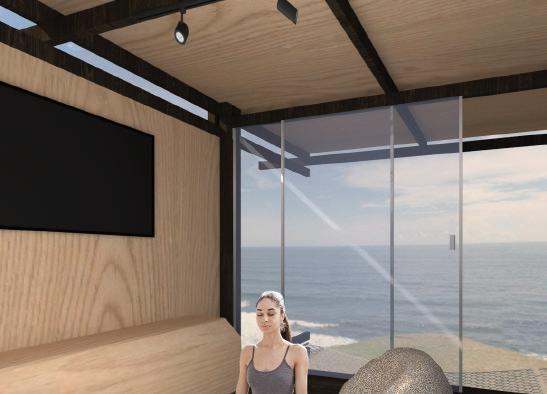
3x3m 모듈은 빌라 유닛과 공공 공간 모두를 위한 디자인의 주요 모듈로 사용되 며 공간에서의 목재 스팬 강도와 효율성을 고려합니다.
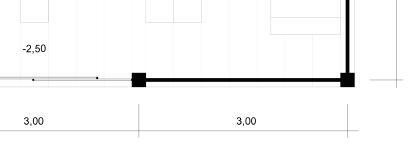




Location
Year Status 위치
Suntermas Timur H, Z15, Kelapa Gading, Indonesia 2022 - now Work In Progress
Suntermas Timur H, Z15, Kelapa Gading, Indonesia 2022 - 지금


This project is located on Suntermas Timur H Road in Jakarta, Indonesia.
The home owner wants to renovate the house he just bought in 2022. With a minimalist concept but can give the user an impression of luxury inside the house.


Presenting a different atmosphere from the previous house and maintaining the existing structure while still giving the impression of comfort and luxury.
이 프로젝트는 인도네시아 자카르타의 Suntermas Timur H Road에 있습니다.
집주인은 2022년에 막 구입한 집을 개조하 고 싶어합니다. 미니멀한 컨셉으로 집 안은 고급스러운 느낌을 줄 수 있습니다.
이전 주택과는 다른 분위기를 연출하고 기존 구조를 유지하면서도 편안함과 고급스러움 을 느낄 수 있습니다.
2D Drawings 복제와 향상
before work in progress
The challenge of this project is how to maintain the structure without losing the luxurious impression inside the room. 이 프로젝트의 과제는 방 내부의 고급스러운 느낌을 잃지 않고 구조를 유지하는 것입니다.

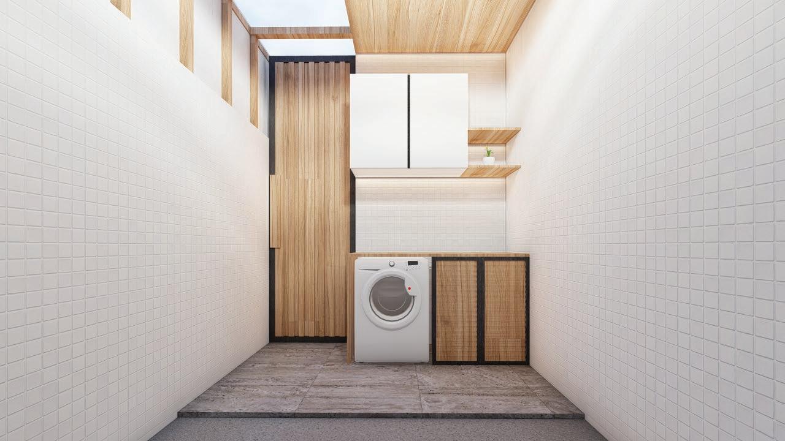
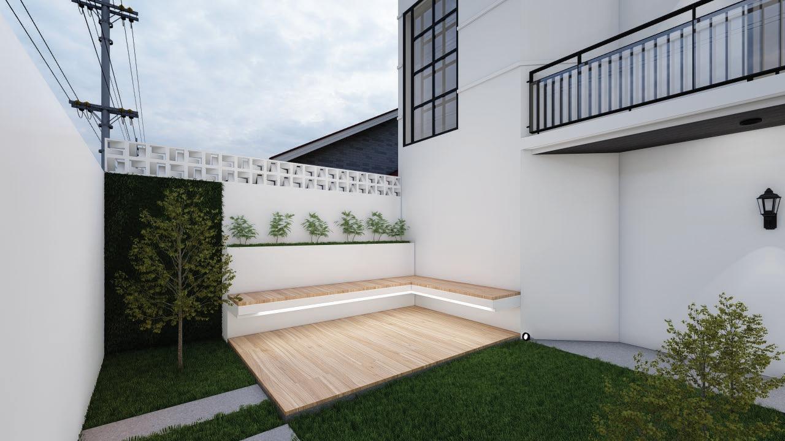
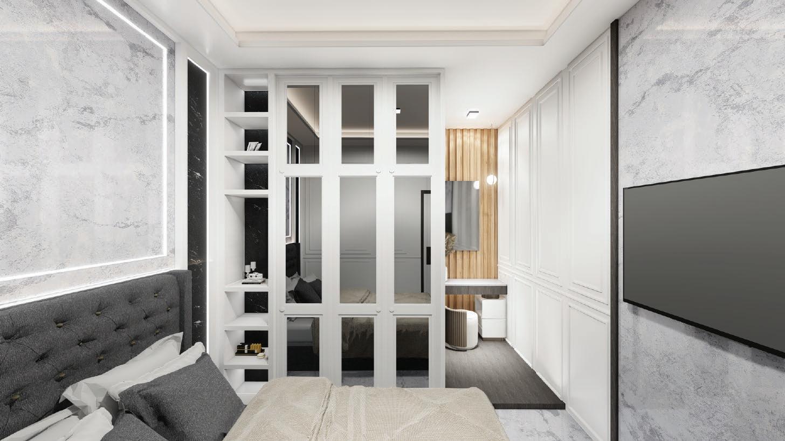
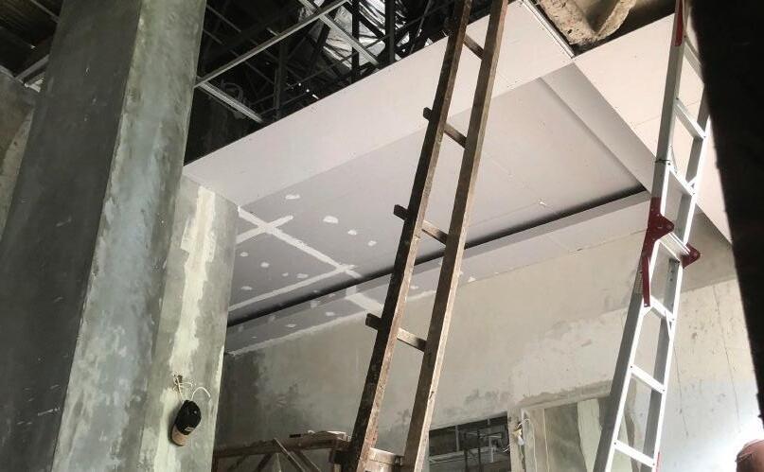
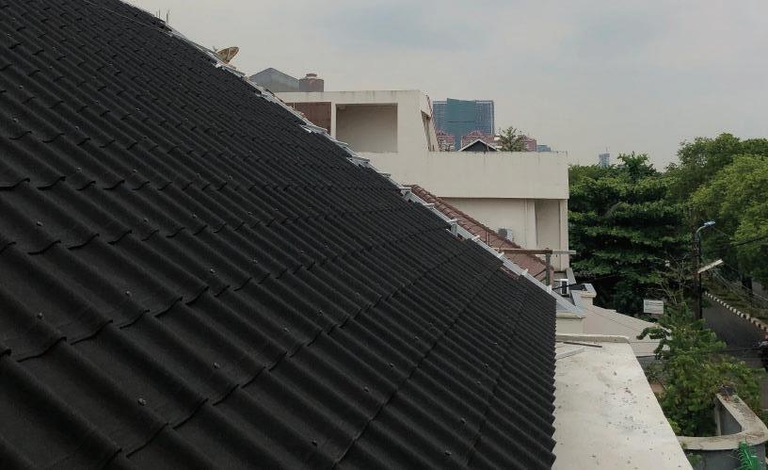


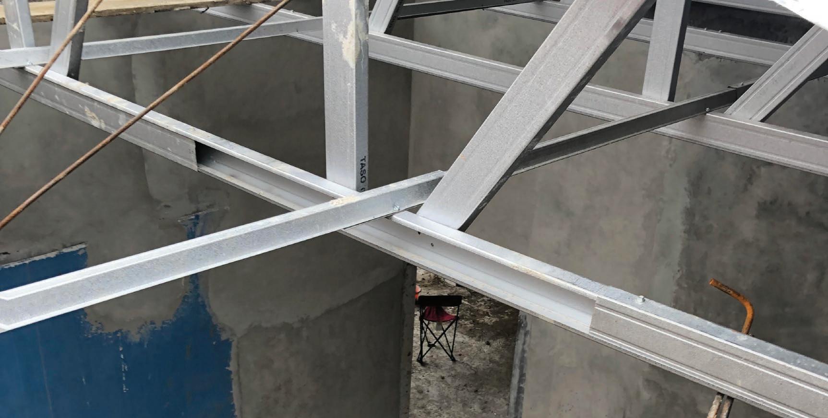



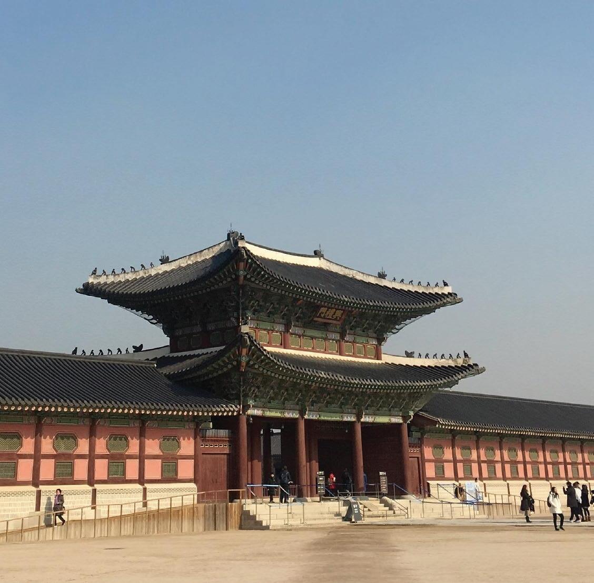

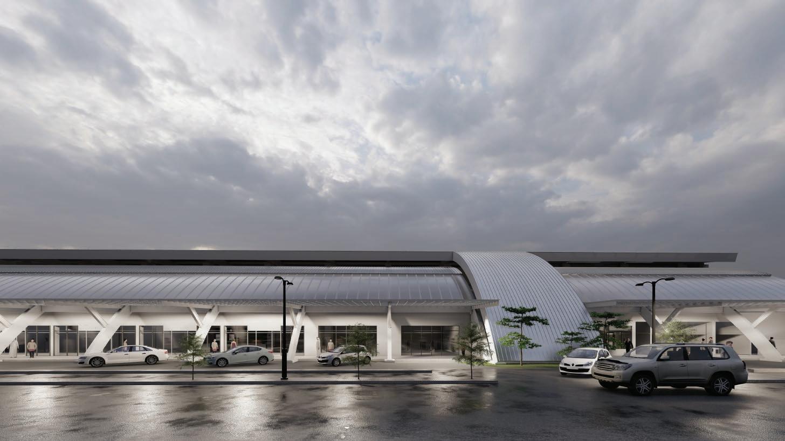

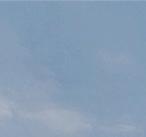

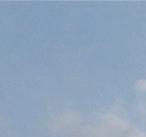

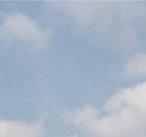
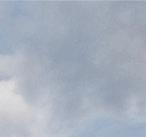
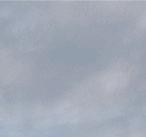
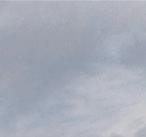



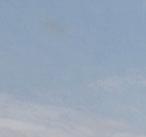

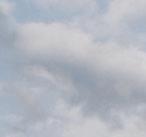
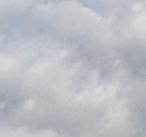
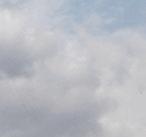
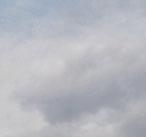
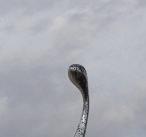
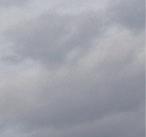


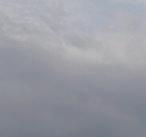
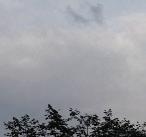
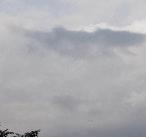
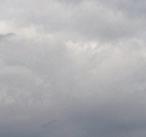
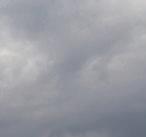

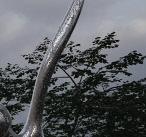
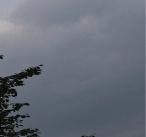
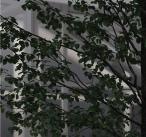

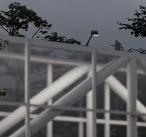
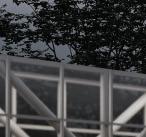
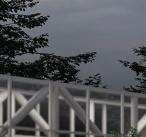




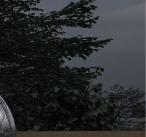
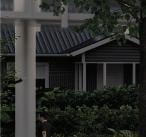



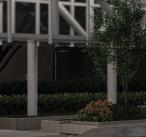
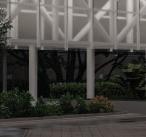



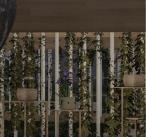
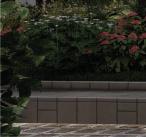

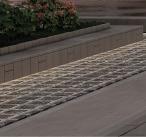
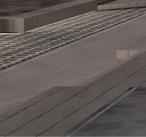



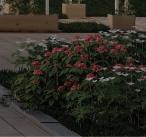
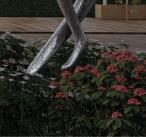
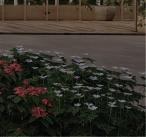
Architecture Studio Project - SOHO - Exterior Perspective

Grade Architecture Studio Project - House and Architect Consultant - Block

Architecture Studio Project - Coffee Shop - Maquette and Hand Drawing

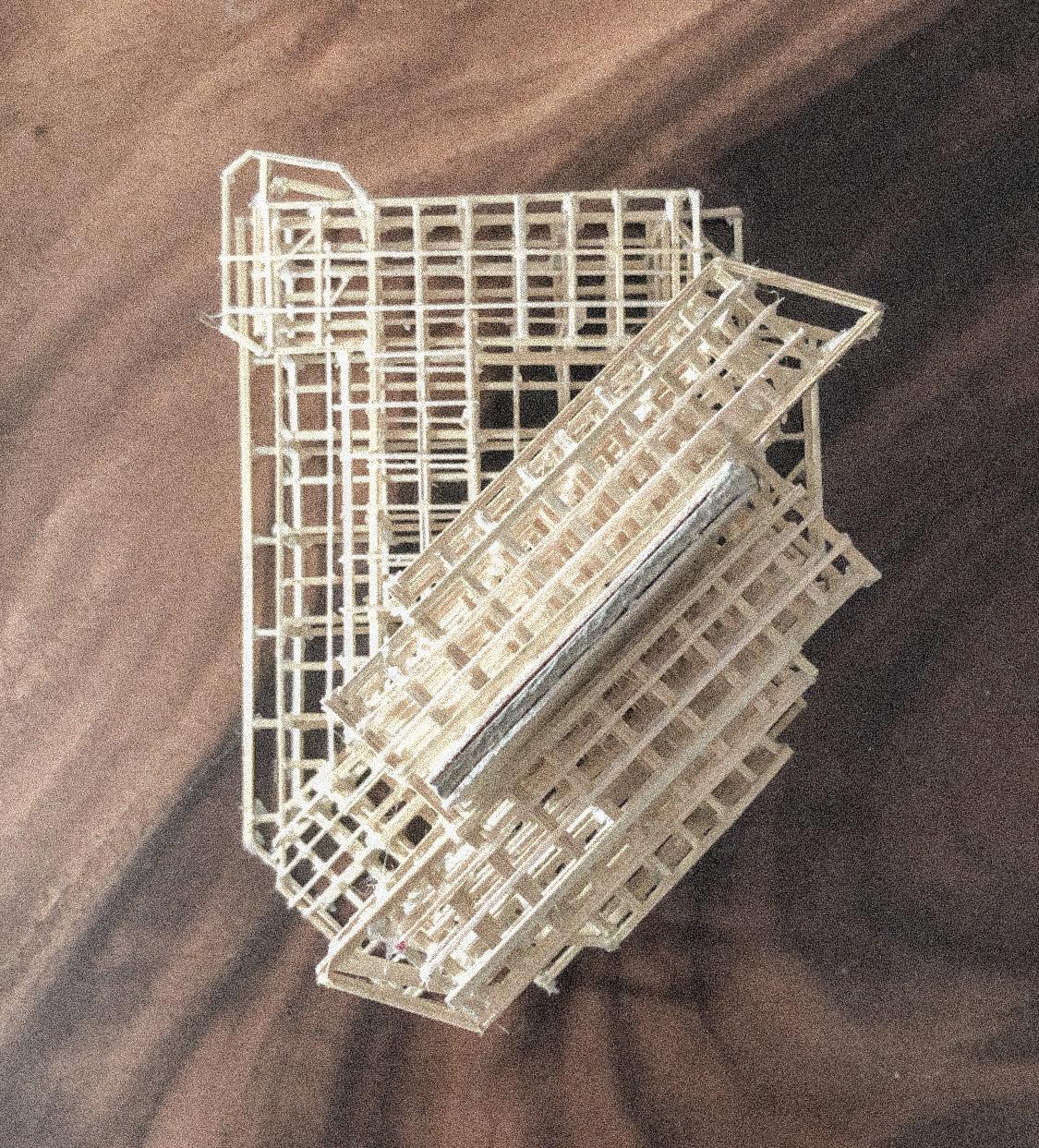
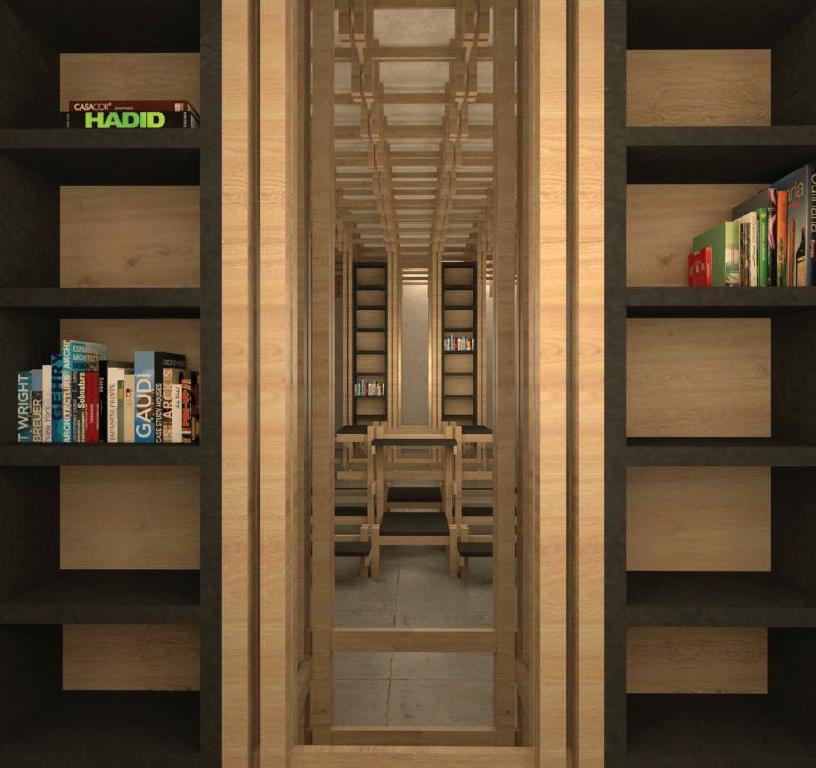



I’m looking forward to working together.
저는 함께 일하기를
고대하고 있습니다.