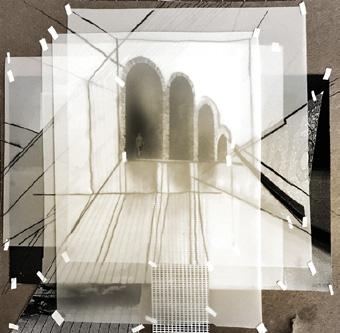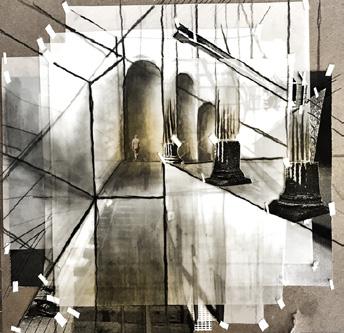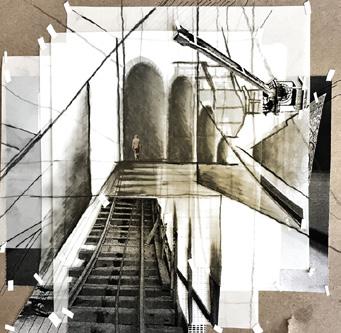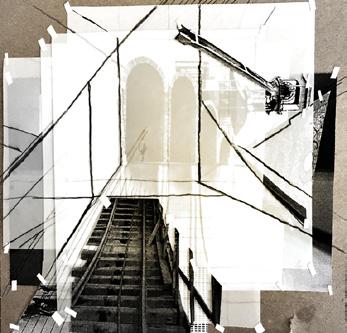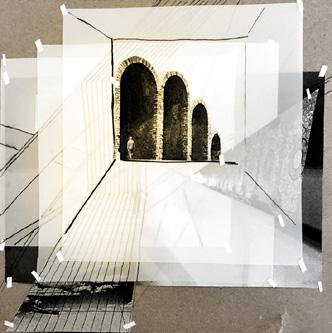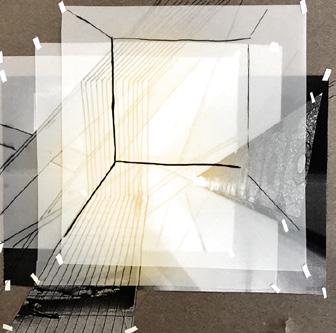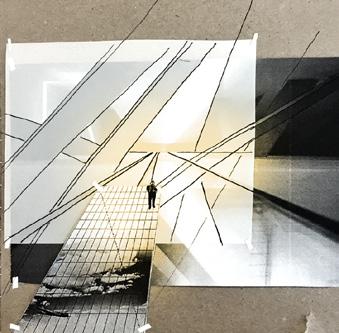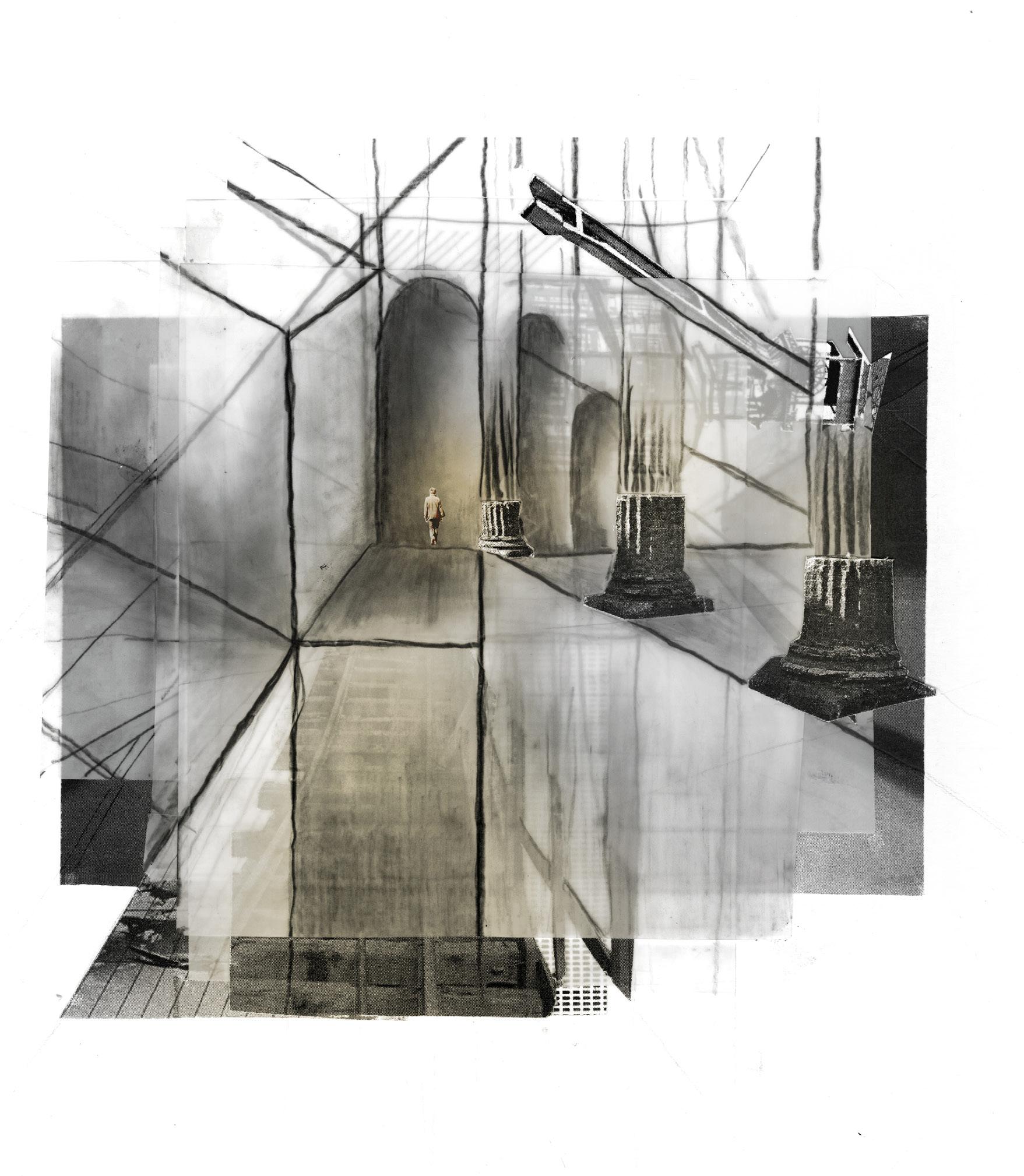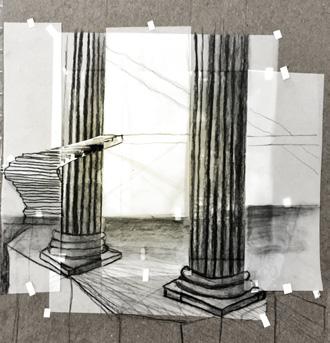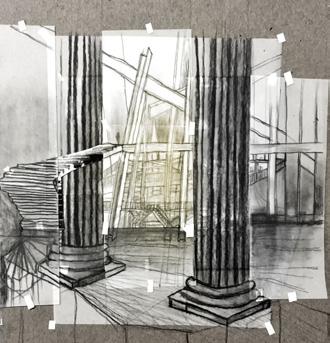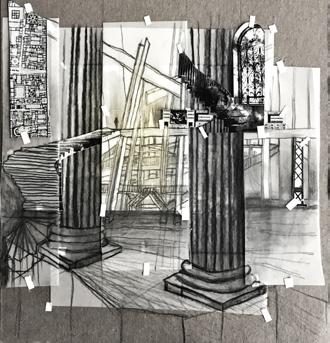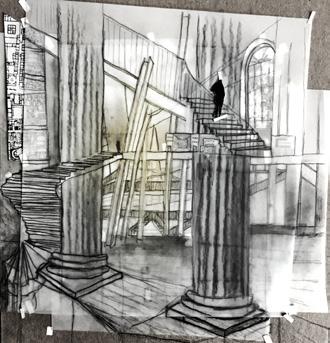Architecture Portfolio
MyNarrative


EMPLOYMENT
07|2022 - Present



EMPLOYMENT
07|2022 - Present
09|2019 - 05|2022
Freelance | Project Manager | Remote
Managed architecture, interiors and procurement teams to ensure projects are to customer satisfaction and timeline Provided technical guidance to staff to align design with client expectations and project scope.
DIALOG | Architectural Designer | Calgary, AB, Canada
Demonstrated strong creativity and documentation skills for numerous projects from RFP to CD phases. Conducted Client meetings and presentations and Stakeholder engagement sessions to create effective designs.
05|2017 - 06|2019
05|2015 - 03|2017
08|2014 - 05|2019
AWARDS / EXHIBITIONS
Canno Design | Architectural Designer | Philadelphia, PA
Managed a magnitude of architectural drawings, details and renderings in coordination with Client. Completed project construction sets, permit applications and strengthened knowledge of building code.
Landmark Buildings Inc. | Drafting Intern | Ephrata, PA
Completed architectural drawings to specifications while maintaining budget with Estimating Department. Improved efficiency of marketing material by consolidating digital file systems.
Thomas Jefferson University | Philadelphia, PA Bachelors of Architecture, NAAB Accredited
Art Gallery of Nova Scotia Design Competition | 2nd Place 2020
Visible Cities Exhibition | Da Vinci Art Alliance, Philadelphia, PA 2019
Spaceworks Visualization Competition | 1st Place 2019
Fantasy Architecture Exhibition |CABE Exhibit, Philadelphia, PA 2018 - 2022
Harry Reimer Scholarship 2016 - 2019
Spaceworks | Published work 2016 - 2019
Dean’s List | 3.70 Cumulative GPA 2014 - 2019
AFFILIATIONS
NCARB | National Council of Architectural Registration Boards 2019-Present
AIA | American Institute of Architecture | Associate 2019-Present Study Abroad | Rome, Italy 2018
First, let’s develop the narrative.
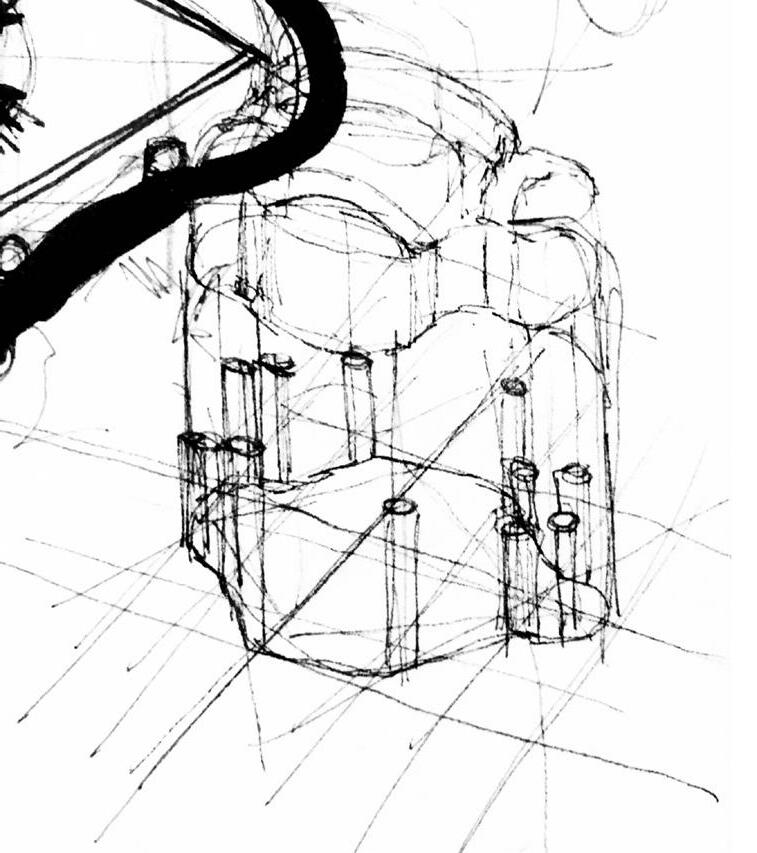
I find the design process to be the most fascinating part of Architecture.
Architecture is Art. Like all art, there’s a process; there’s layers, there’s erasing and redrawing, there’s an evolution that creates the final product. The final product is important, but I would argue the process is just as important... maybe even more so.
Here is my narrative, written and visual.
The Collection...
a.
GLENBOW MUSEUM Calgary, Alberta, Canada Renovation 276,000 sq. ft. b.
DIGITAL LEARNING CENTRE CANADIAN MUSEUM FOR HUMAN RIGHTS Winnipeg, Manitoba, Canada Interior Build Out 7,650 sq. ft. c.
ART GALLERY OF NOVA SCOTIA Halifax, Nova Scotia, Canada Competition, 2nd place 120,000 sq. ft.
a. b.
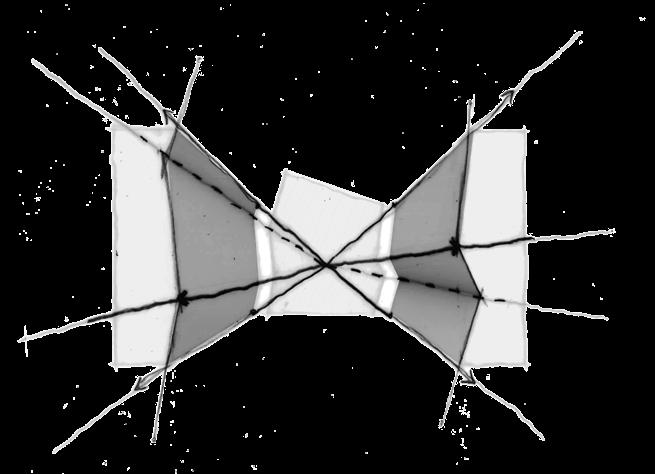
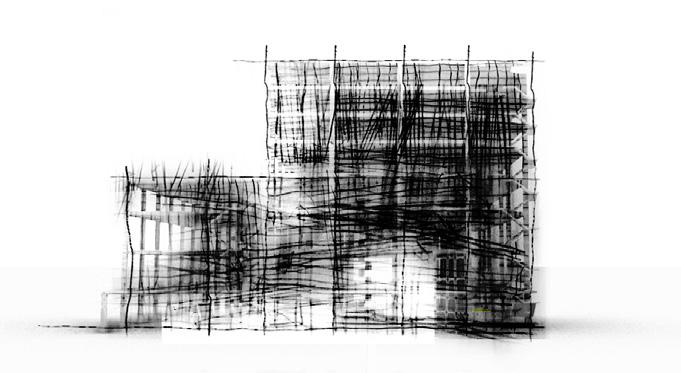
Let’s start with the idea of multiple perspectives because the original architecture of the Glenbow was most successful in providing a singular perspective, that of a monolithic, insular space.
As architecture engages site, program, context and history, each building has the potential and a responsibility, to express a greater, more inclusive cultural meaning. It is through this engagement that we gain an understanding of ourselves and our time as much more nuanced and complex than we ever imagined. The final result will be a re-imaginedGlenbow, one that is forward looking and courageous.
Located at the corner of Stephen Avenue and 1st Street SE, Glenbow is as much about the public space as it is about the building. It is an anchor to the public realm and of Stephen Avenue and Olympic Plaza. Its physical partnership with Arts Commons and the Telus Convention Centre defines the cultural district of Calgary.
Through this lens, Glenbow is more than a gallery, it is a place for reflection, for conversation, and for performance; it is a space is for demonstration, for celebration, a space for debate and for the exchange of human values.
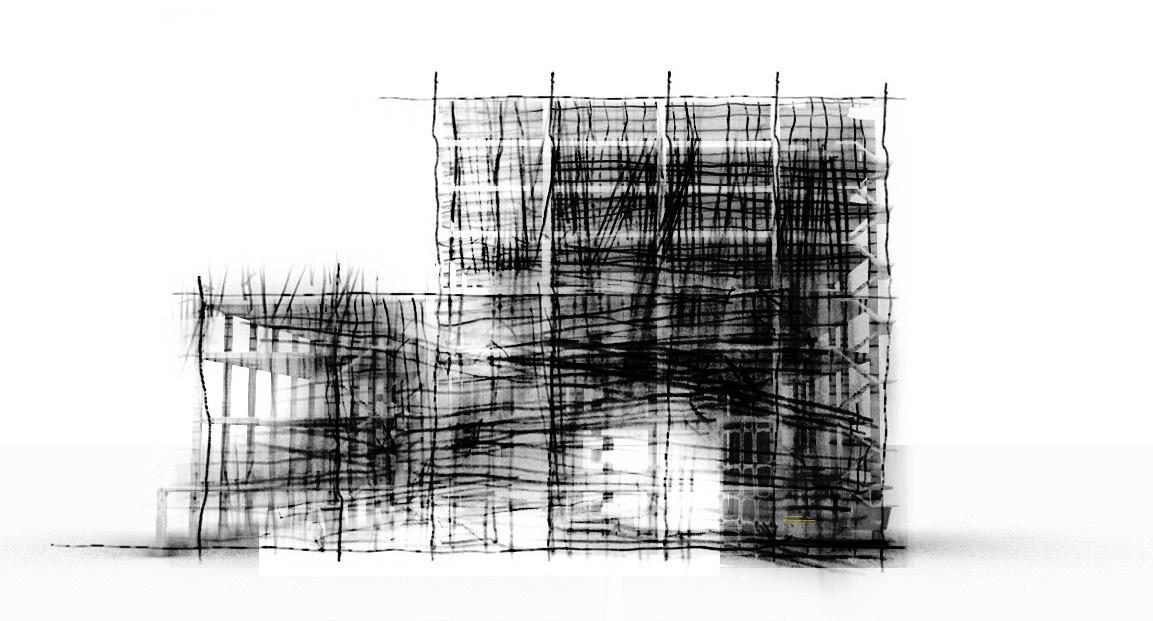

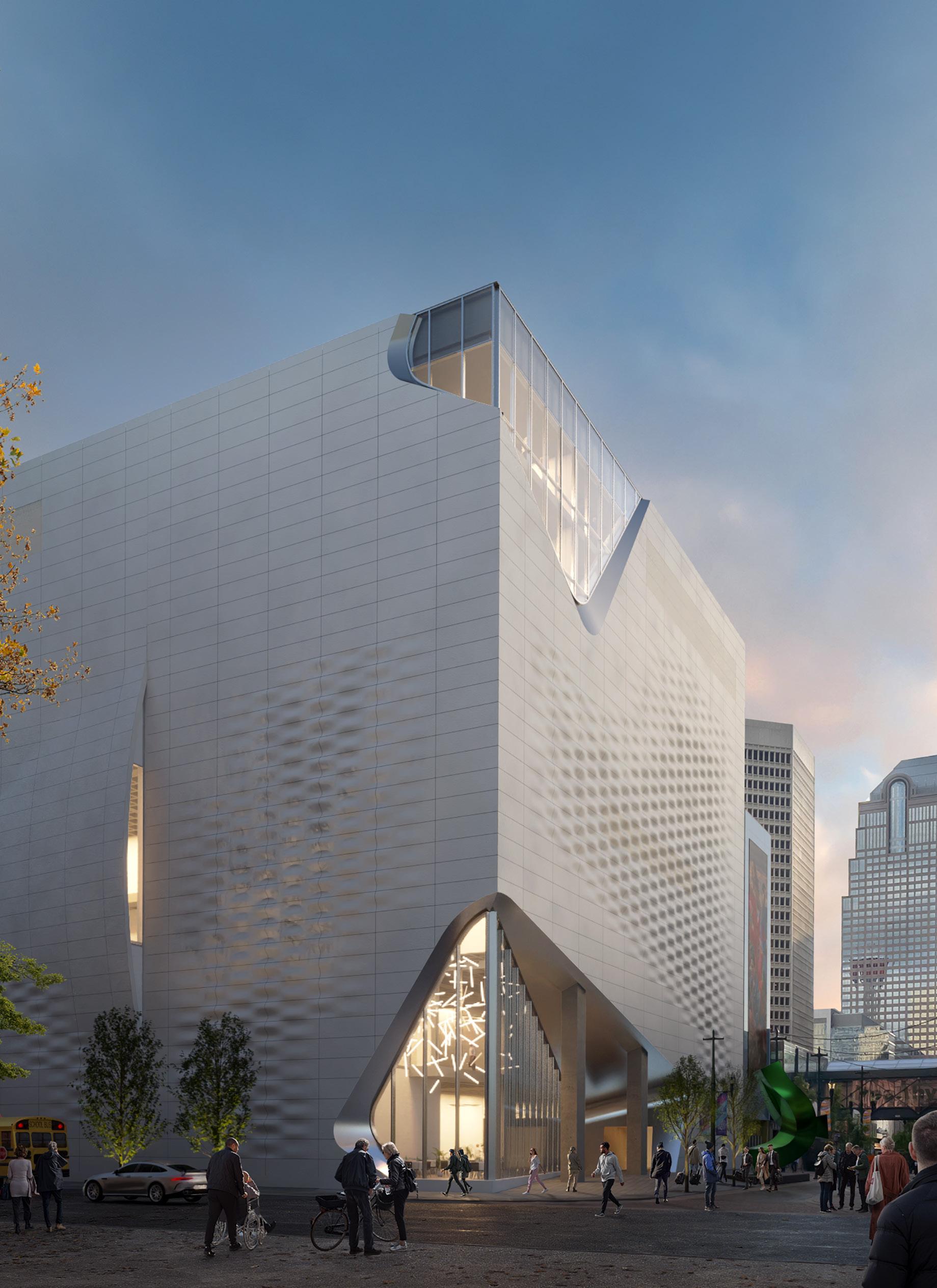
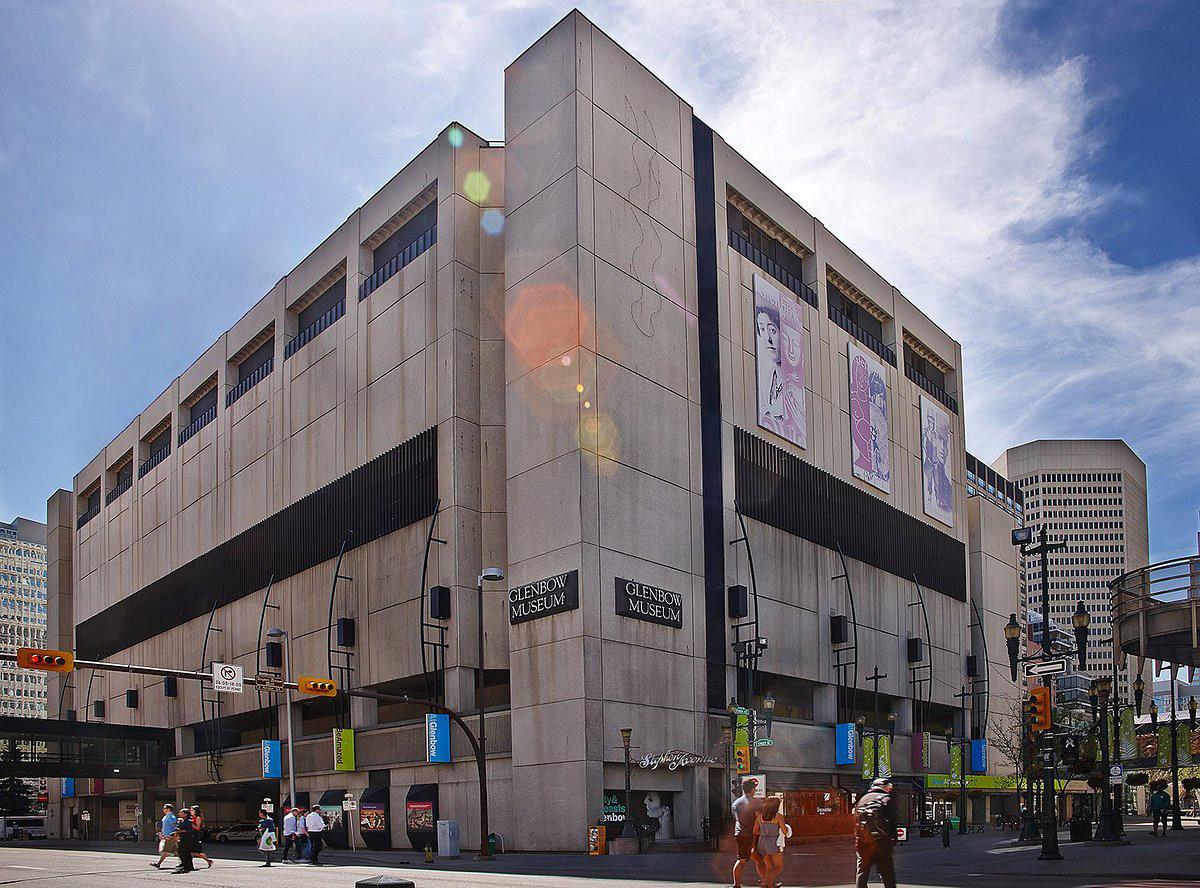
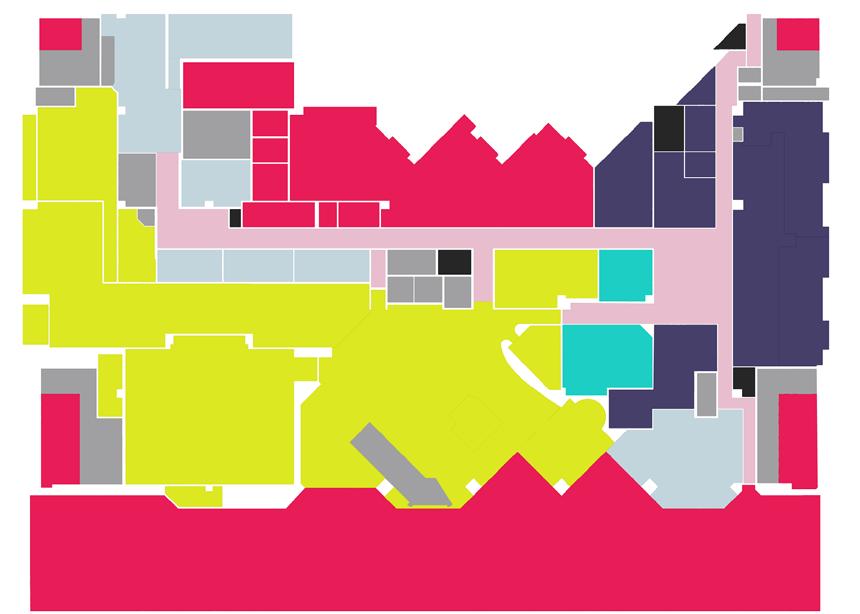
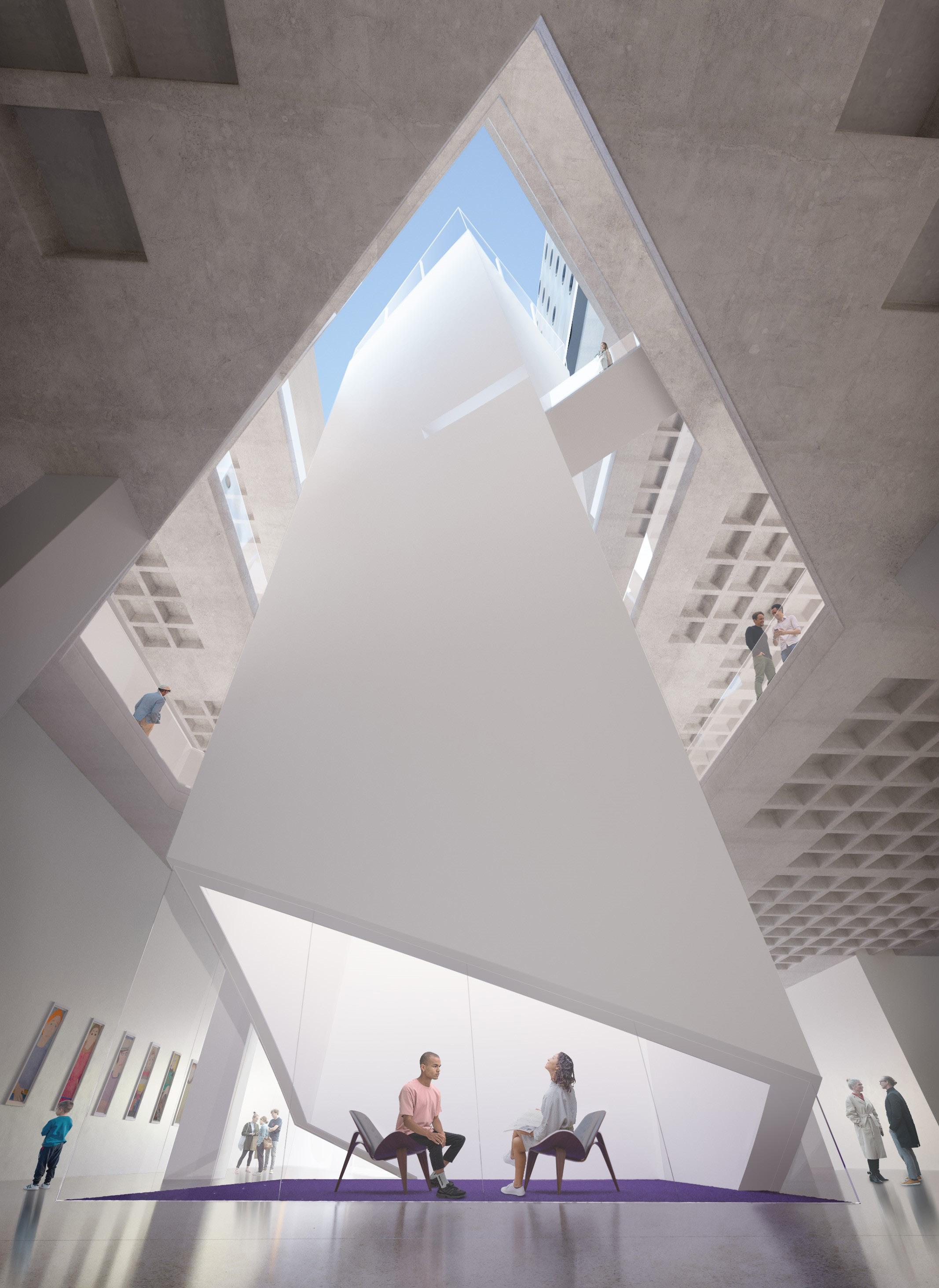
E-W Section B
E-W Section B
E-W Section A
+154'-0" FLOOR 4 25m 10m 5m 0m 1m
At the heart of the lobby is an atrium space that rises 4 floors and emerges on the 5th floor roof terrace. The atrium allows a gentle natural light into the museum spaces and also contains a special gallery space called the Vertical Gallery. This gallery twists as it rises to accentuate the movement of the natural light and to sculpt the space. A small but unique gallery that will be available for artists to engage with special installations. Acoustically controlled from the main lobby and gallery floors the Vertical Gallery will be a place of respite and contemplation in the museum.
+154'-0" FLOOR 4 25m 10m 5m 0m 1m
FLOOR 3 +136'-0" 1m 25m 0m 10m 5m
Death to the Mausoleum.
Re-imagining Glenbow provides the opportunity to rethink the role of an art museum. Our new model proposes bring back of house to centre of house, to expose the behind the scenes operations within a museum and imagine these spaces as galleries or visible storage. In addition to new gallery spaces, there are special exhibitions that provide more flexibility to showcasing an artist’s work.
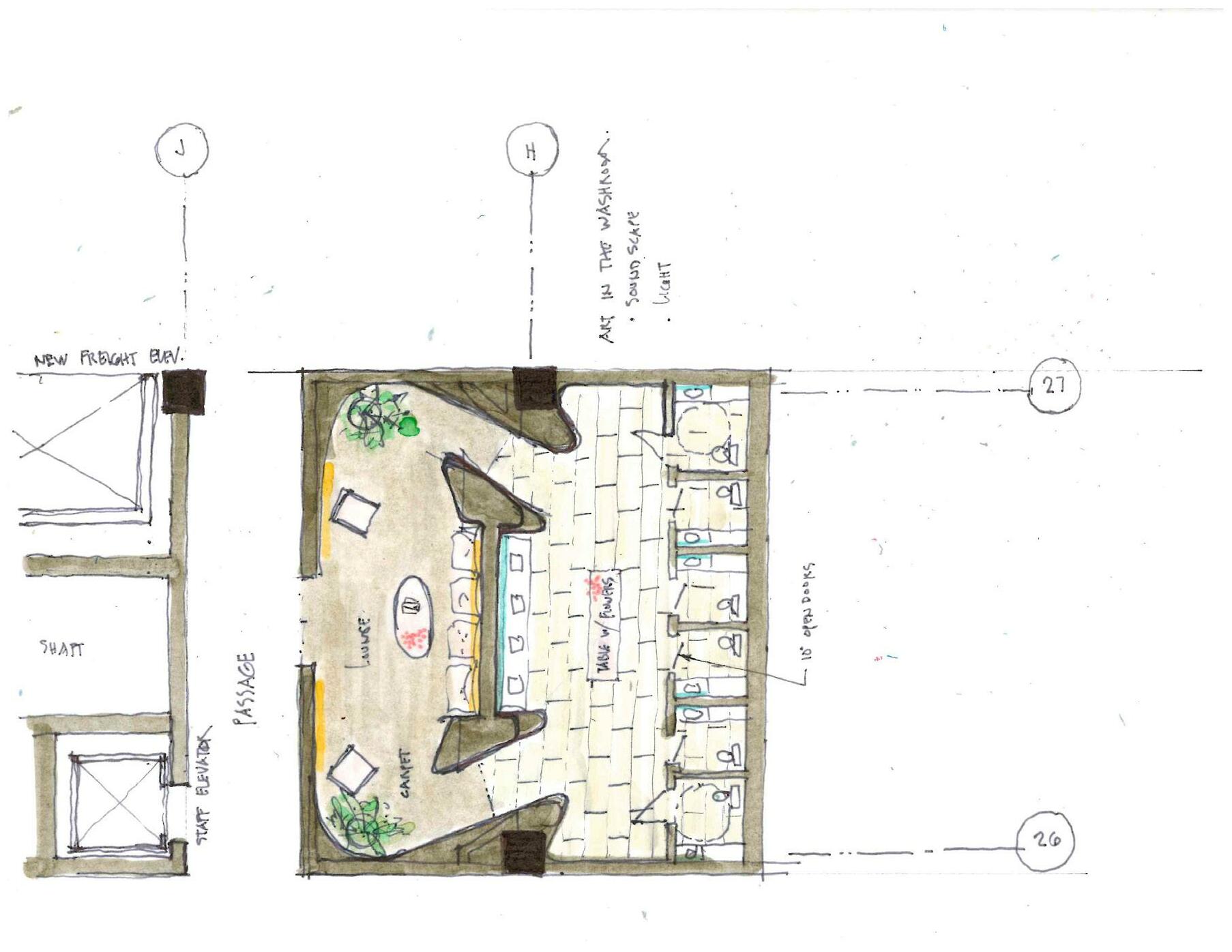

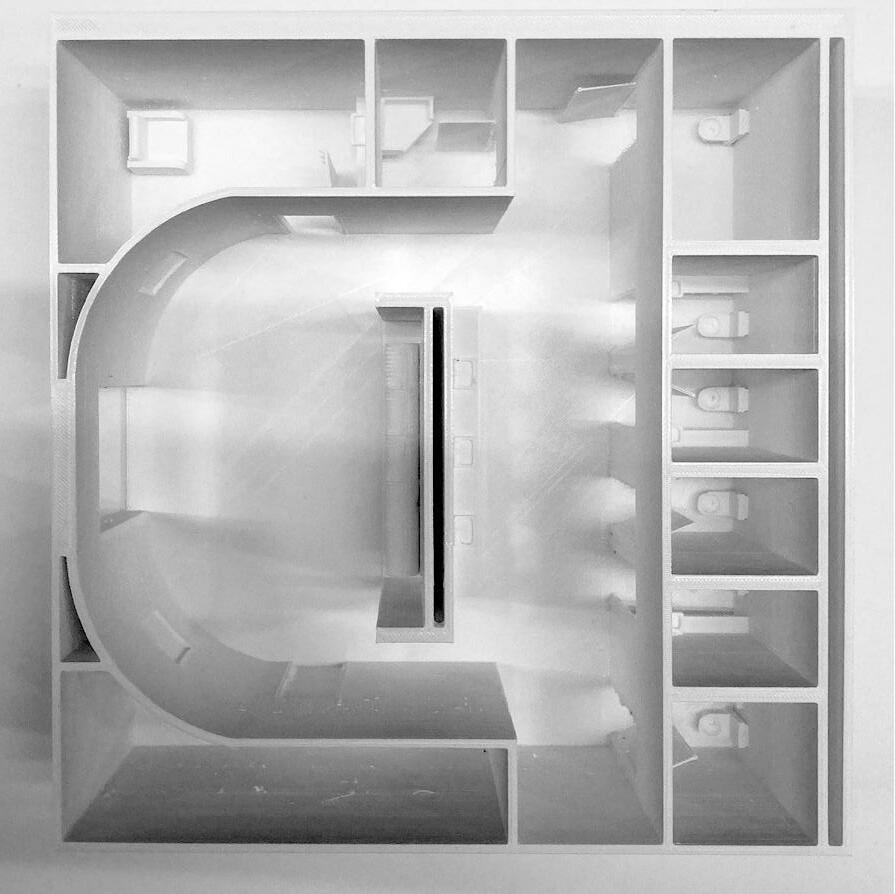
New washrooms are included on the gallery floors. We are altering the traditional washroom configuration to become an inclusive experience that is safe and comfortable for the entirety of visitors. These fully inclusive washrooms have individual washroom stalls each with toilet and sink, a family washroom and an accessible washroom. A prayer room with a sink and a mothering room are on alternate floors. The washroom is accessed first by a lounge, a space for relaxation that is also a place for art.
Black Box Gallery
Salon Gallery

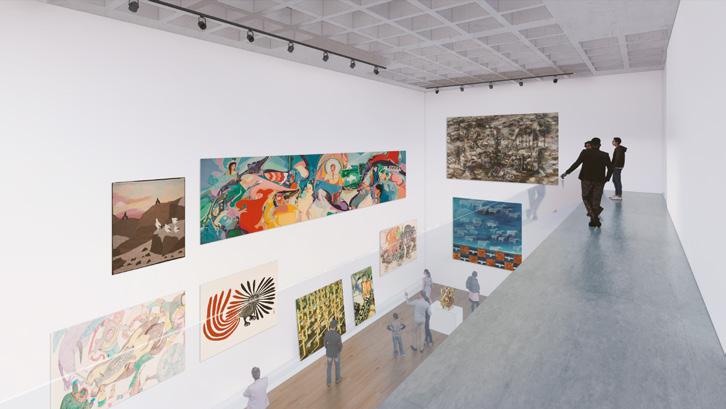


Floor 3
FLOOR 3 +136'-0" 1m 25m 0m 10m 5m
FLOOR 3 +136'-0" 1m 25m 0m 10m 5m
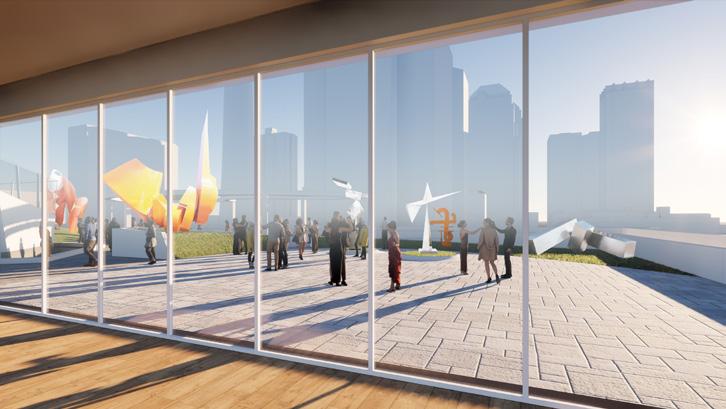
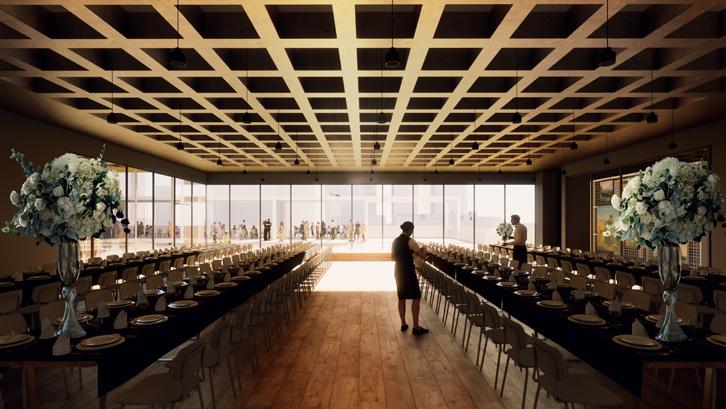
The Digital Learning Centre is an interior fit out project located inside the Canadian Museum for Human Rights, designed by Antoine Predock. The Canadian Museum for Human Rights is located in Winnipeg and is a worldclass, national museum solely dedicated to the history and future of human rights. The Digital Learning Center is designed to be a state-of-the-art learning space that will connect classrooms internationally, and to host lectures, banquets, films and exhibition openings; to be Canada’s beacon for human rights and positive change that extends beyond its borders evoking change across the world. The DLC was initiated before our world had shifted in 2020. Through this time, we practiced what we envisioned for this space; a conversation where we listened and paused before responding, a respectful learning experience through storytelling. We gathered more community feedback and we re-evaluated what a “digital learning centre” could accomplish in our ever-changing world. Because of this opportunity, this space holds accessibility, sustainability, technology and community at its forefront to cultivate a safe dialogue for all of those who share.
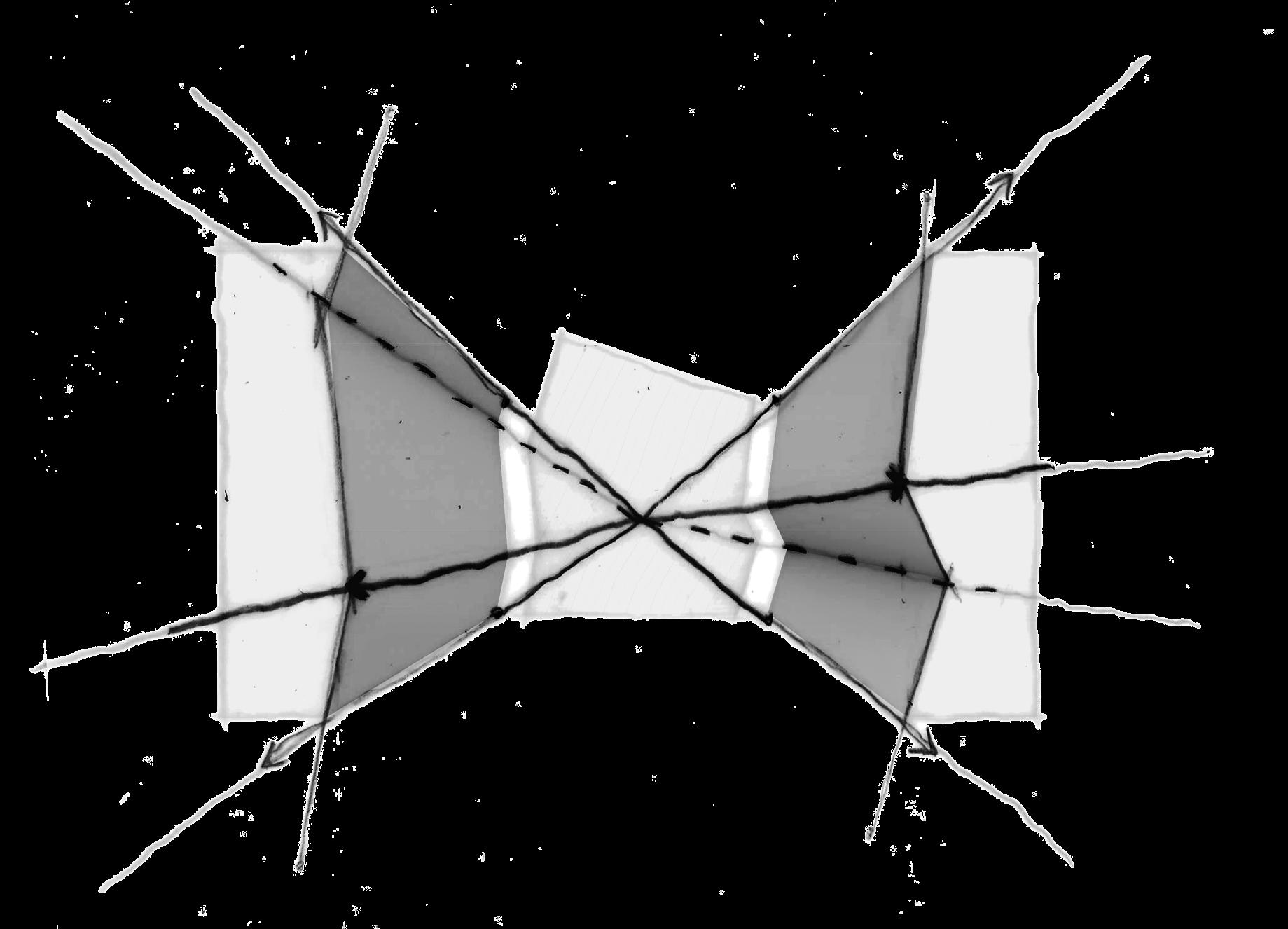
Tyndall stone, concrete and glass are used in large spaces and entry points into the museum. These areas are located in the ‘tree roots’ and ‘mountains’ of the building.
Where do we exist within the building? 02
01
Conceptually, the DLC is located here within the building. By identifying our position in the building, this helps to pinpoint the design concept and begin to imagine what materiality to propose for this space.
Tyndall stone, concrete and glass are used in large spaces and entry points into the museum. These areas are located in the ‘tree roots’ and ‘mountains’ of the building.
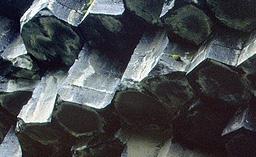
04
Alabaster is cladded on the bridges in the museum, signalling transition between spaces. This thin veneer is back-lit creating a glow to emphasize the progression
Wood is used sparsely though the building, primarily in the Indigenous Perspectives exhibit. This material emphasizes content and allows the visitor to focus on what is being presented.
The Digital Learning Centre (DLC) is located within darkness in the existing building, physically and experientially. The concept for the museum is about moving from darkness to light, or ignorance to enlightenment. Moving from spaces 1 to 6, various materials and spatial features convey this idea. Within the 5 existing spaces or exhibitions in the museum, the DLC is in one of the roots of the building, in darkness.
Conceptually, the DLC is located here within the building. By identifying our position in the building, this helps to pinpoint the design concept and begin to imagine what materiality to propose for this space.
The concept is an extension of the existing narrative, being rooted inside the tree. The concept image illustrates what it’s like to be inside the tree, or inside this space. This image is not perfect; it’s organic, it’s fractured, it’s splintered, it’s a small notion towards the struggles in history this museum showcases.
03
Where do we exist within the building? 02
Wood is used sparsely though the building, primarily in the Indigenous Perspectives exhibit. This material emphasizes content and allows the visitor to focus on what is being presented.
Conceptually, the DLC is located here within the building. By identifying our position in the building, this helps to pinpoint the design concept and begin to imagine what materiality to propose for this space.
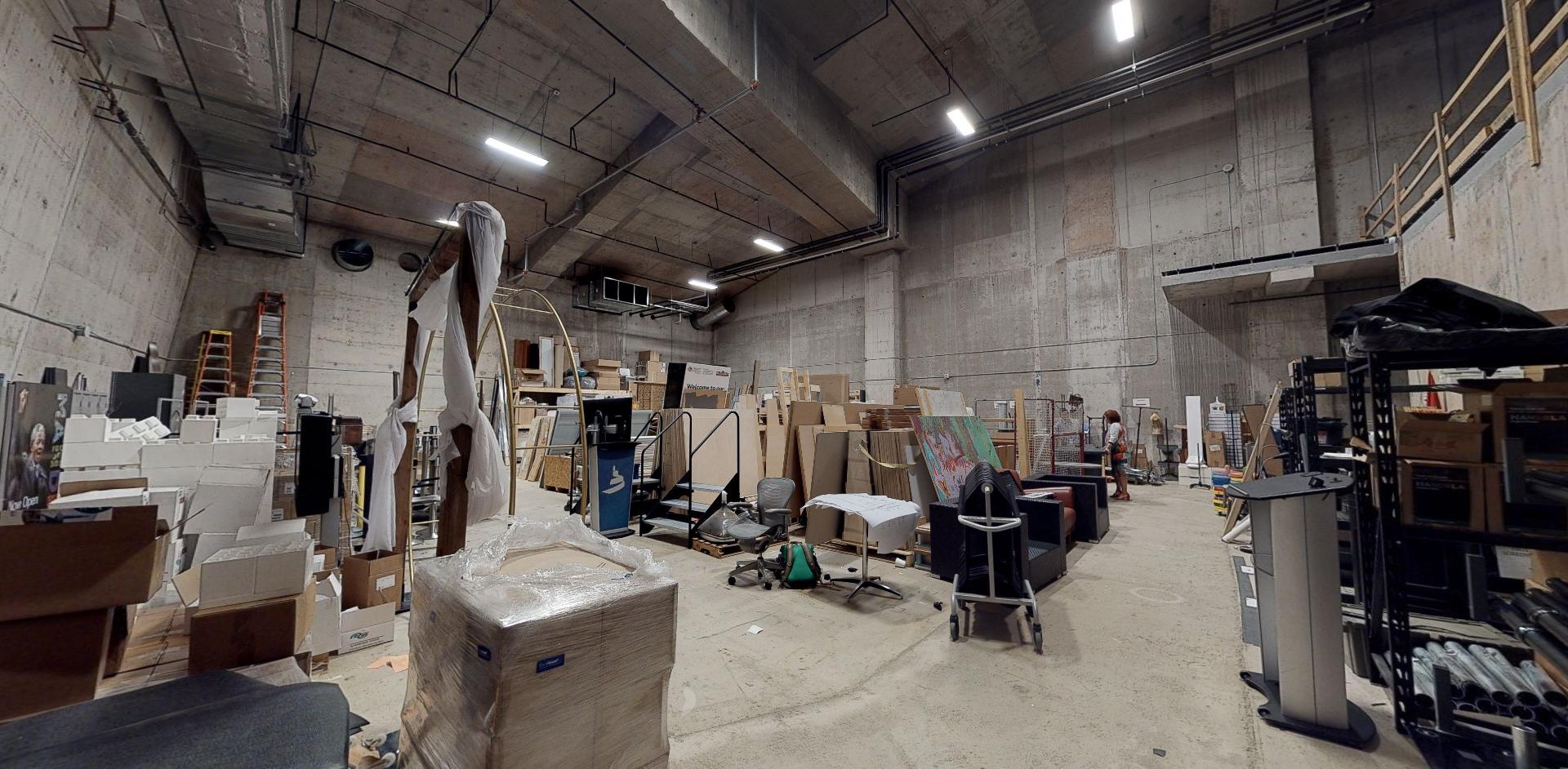
05
Columnar basalt and water provide respite from emotionally heavy exhibits. These materials are located in the contemplation garden and attempt to put the visitor at ease with a reference to nature.
Wood is used sparsely though the building, primarily in the Indigenous Perspectives exhibit. This material emphasizes content and allows the visitor to focus on what is being presented.
04
Columnar basalt and water provide respite from emotionally heavy exhibits. These materials are located in the contemplation garden and attempt to put the visitor at ease with a reference to nature.
Alabaster is cladded on the bridges in the museum, signalling transition between spaces. This thin veneer is back-lit creating a glow to emphasize the progression towards the Tower of Hope.
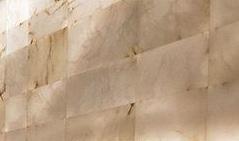
Wood is used sparsely though the building, primarily in the Indigenous Perspectives exhibit. This material emphasizes content and allows the visitor to focus on what is being presented.

Unfinished glass is used in the Tower of Hope to inspire the visitor. The material is unfinished, just as human rights will always be an ongoing topic. The transparency of the glass allows natural light to flood into the space creating serenity in this space.
Columnar basalt and water provide respite from emotionally heavy exhibits. These materials are located in the contemplation garden and attempt to put the visitor at ease with a reference to nature.
Unfinished glass is used in the Tower of Hope to inspire the visitor. The material is unfinished, just as human rights will always be an ongoing topic. The transparency of the glass allows natural light to flood into the space creating serenity in this space.
Columnar basalt and water provide respite from emotionally heavy exhibits. These materials are located in the contemplation garden and attempt to put the visitor at ease with a reference to nature.
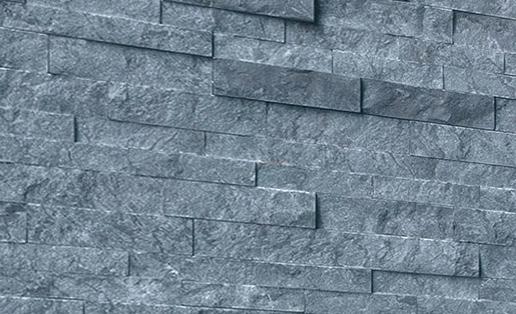
Wood is used sparsely in the Indigenous Perspectives emphasizes content and what is being presented.
Wood is used sparsely in the Indigenous Perspectives emphasizes content and what is being presented.
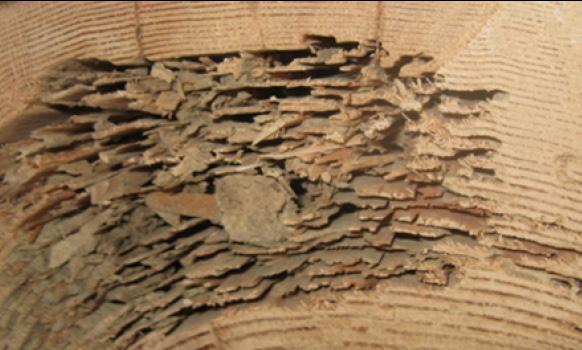
Unfinished glass is used inspire the visitor. The human rights will always transparency of the glass into the space creating
Unfinished glass is used in the Tower of Hope to inspire the visitor. The material is unfinished, just as human rights will always be an ongoing topic. The
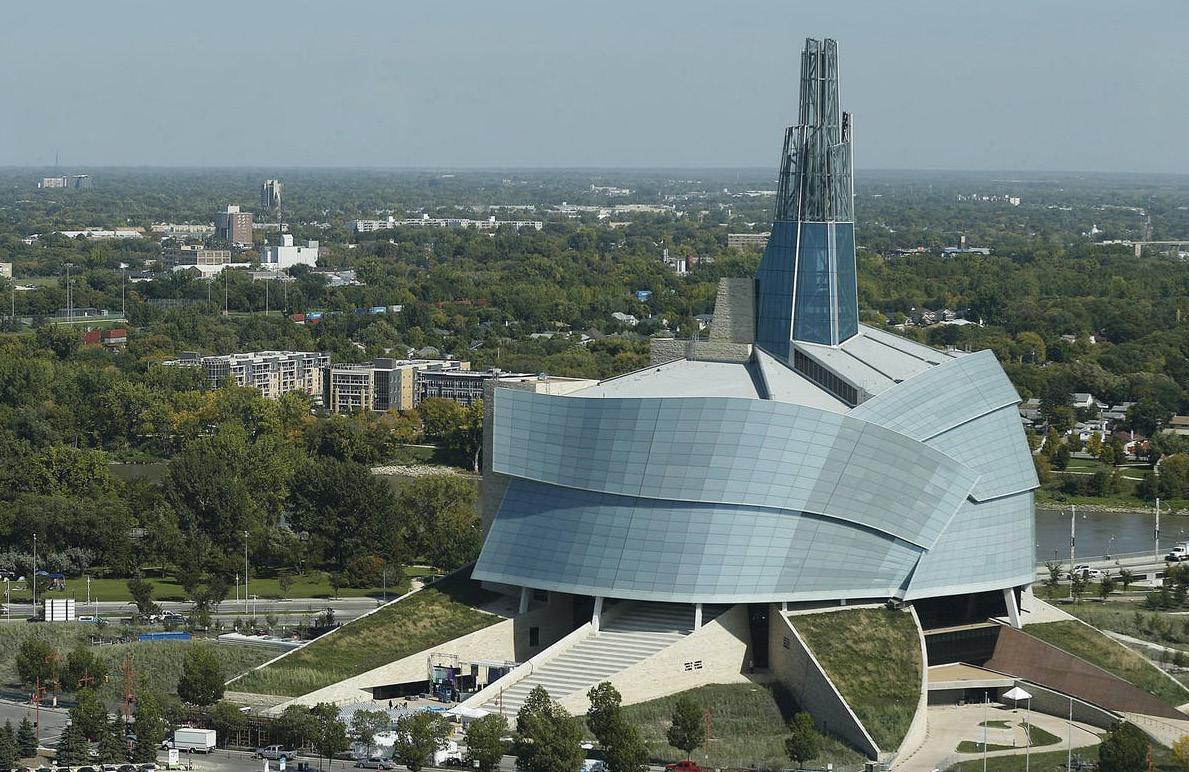
Unfinished glass is used in the Tower of Hope to inspire the visitor. The material is unfinished, just as human rights will always be an ongoing topic. The transparency of the glass allows natural light to flood into the space creating serenity in this space.
Unfinished glass is used inspire the visitor. The human rights will always transparency of the glass into the space creating
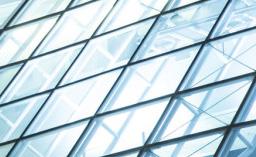
Thefoldedformisdesignedwiththeintentofguiding thevisitorintothespacebyutilizingmultipleone-point perspectives
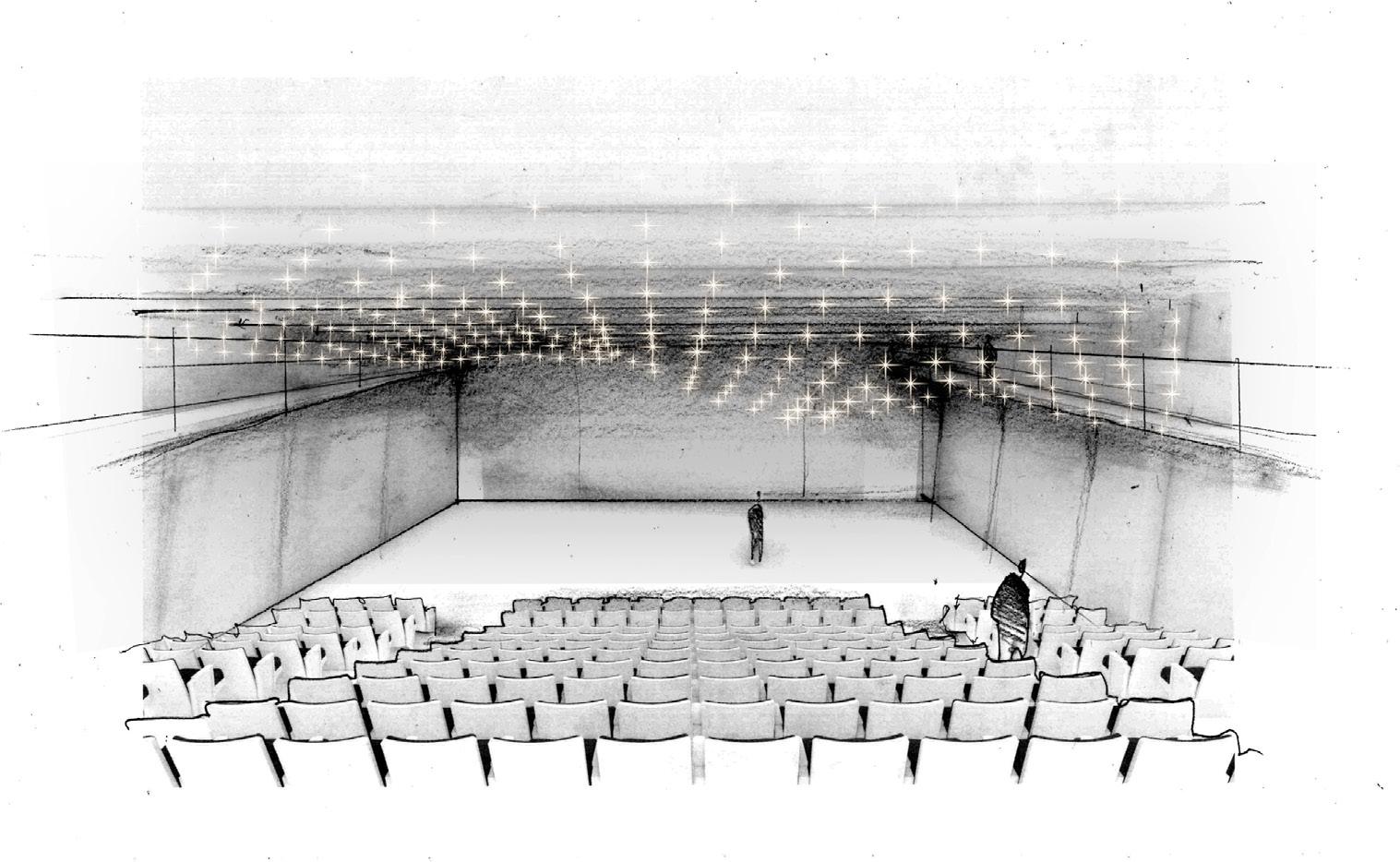
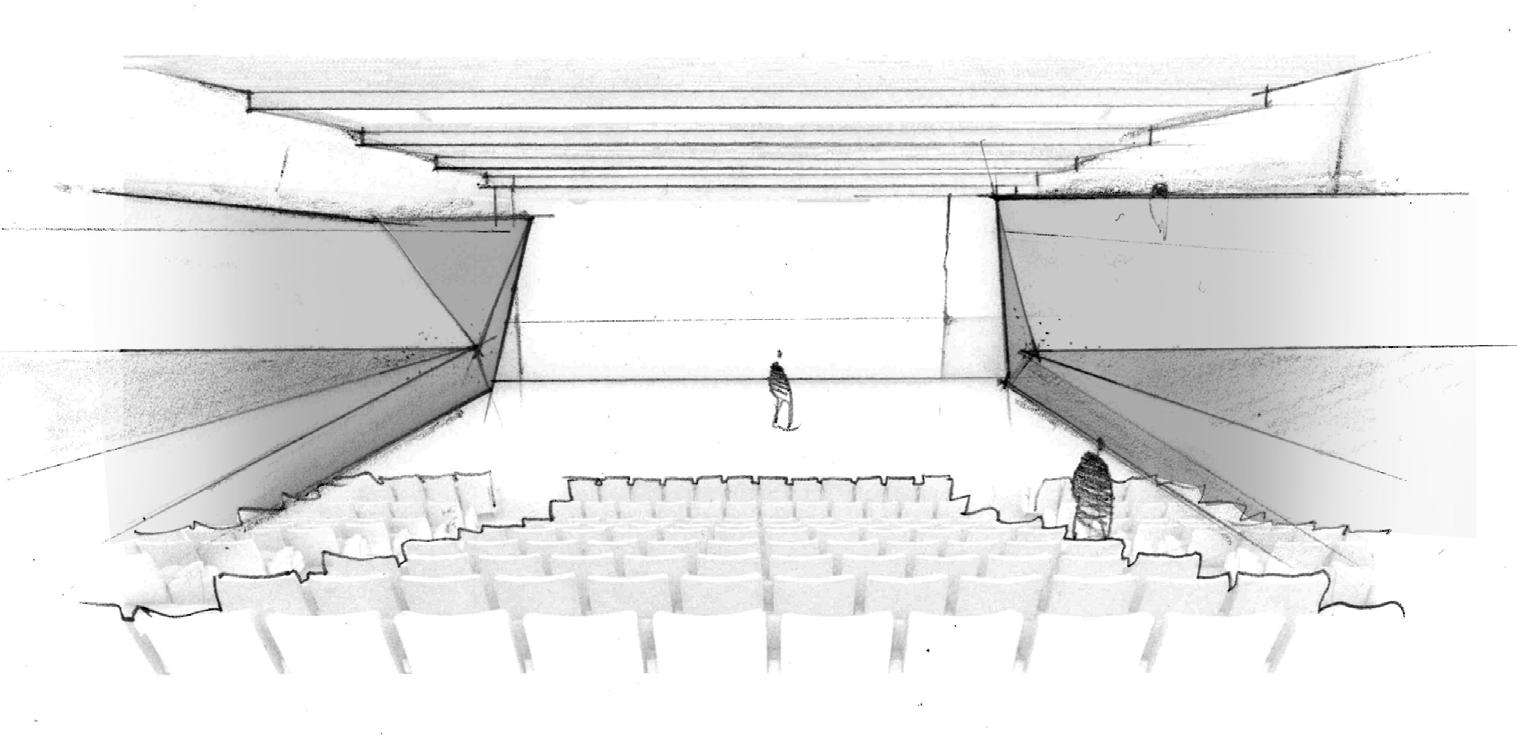
When thinking about these feature walls as individual objects on opposite sides of the space, the relationship between these walls becomes important. It’s important to consider how these walls will interact with each other from across the room. What is that relationship? The existing structure of the room is asymmetrical; the feature walls should be designed to reflect this. What else, besides the existing room, starts to drive the relationship of the feature walls? Are the panels a direct subtraction from each other, leaving a negative void where the opposite is the positive form? Creating a direct correlation, celebrating the void of the objects themselves. Or do the panels start to speak to each other in an indirect way formed by a mass in the middle? Creating an unknown, celebrating a void between the objects.


With that idea, it brought up Giorgio de Chirico, who is known for creating distorted perspectives. Mystery and Melancholy of a Street, illustrates the idea of multiple perspectives within a singular setting which can also be interpreted as multiple perspectives created over time. Highlighting the idea of change and evolution.
This ties well into the idea of the feature walls being an abstraction of conversations that this space is designed for. Recognizing that there are two sides to every story, creating multiple perspectives. There are interruptions and points that connect, then disperse. One wall is dramatically faceted, while the other is more subtle. Conceptually, illustrating the beauty of a conversation.
Creating multiple perspectives.
Creating multiple perspectives.

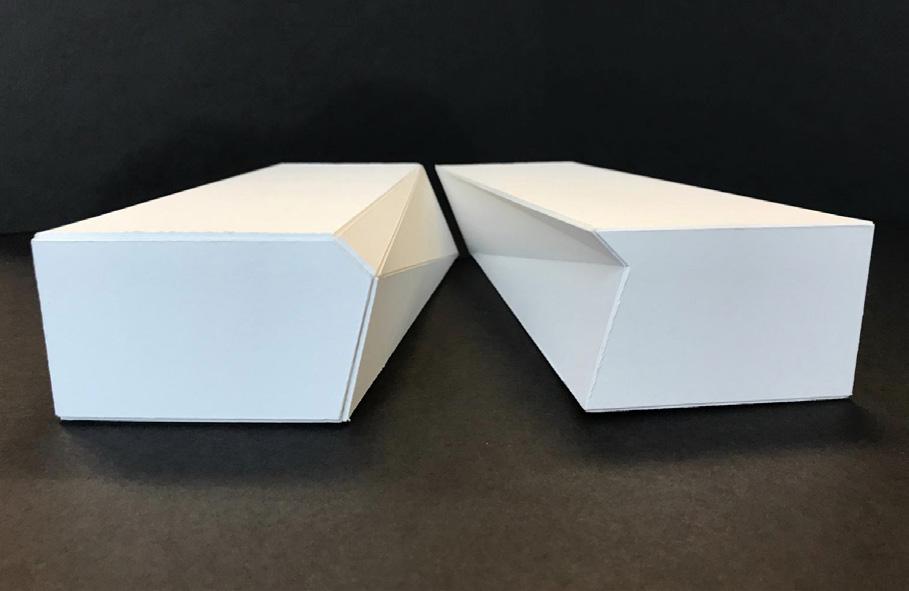

Giorgio de Chirico, Mystery and Melancholy of a Street
Giorgio de Chirico, Mystery and Melancholy of a Street

“If these walls could talk,” what would they say? Conversation is asymmetrical.
“If these walls could talk,” what would they say? Conversation is asymmetrical.
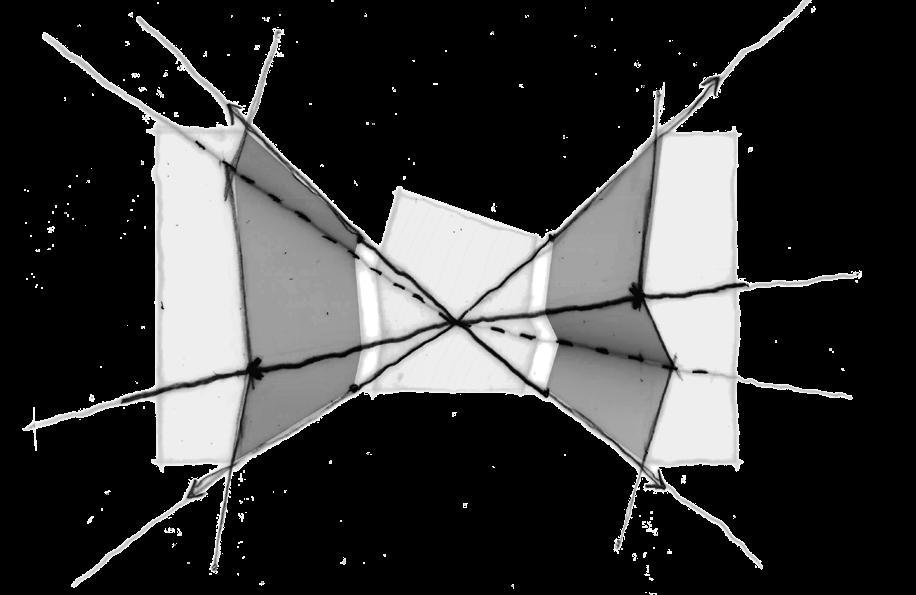
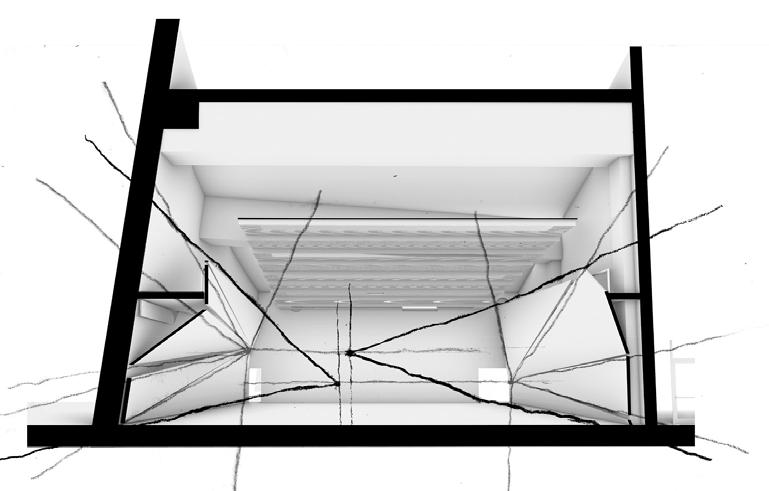

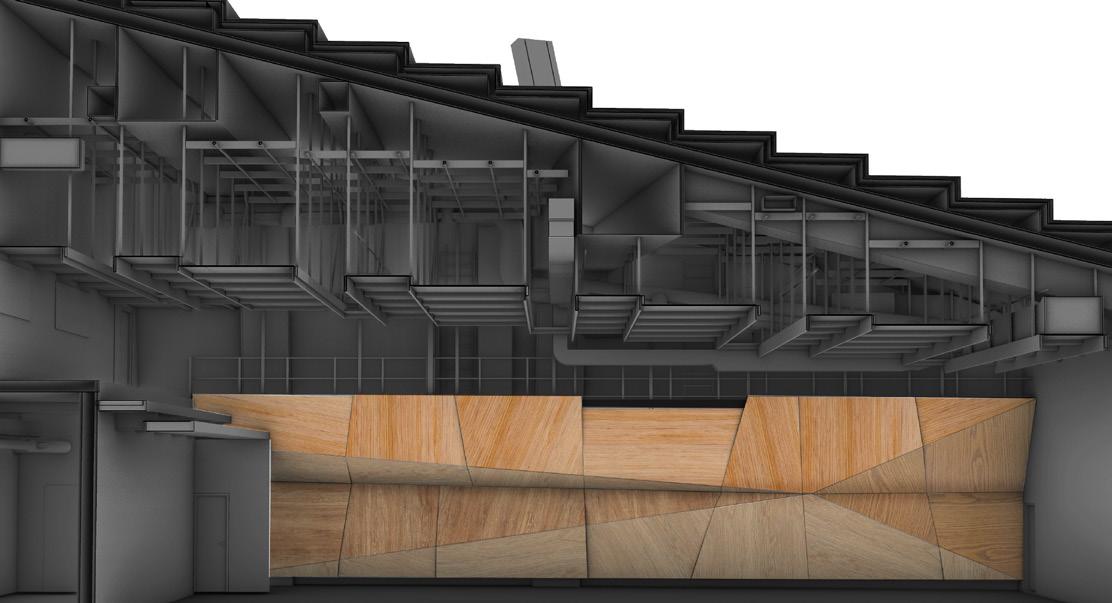
CANADIAN MUSEUM FOR HUMAN RIGHTS MARKETING KICK-OFF MEETING APRIL 15, 2020


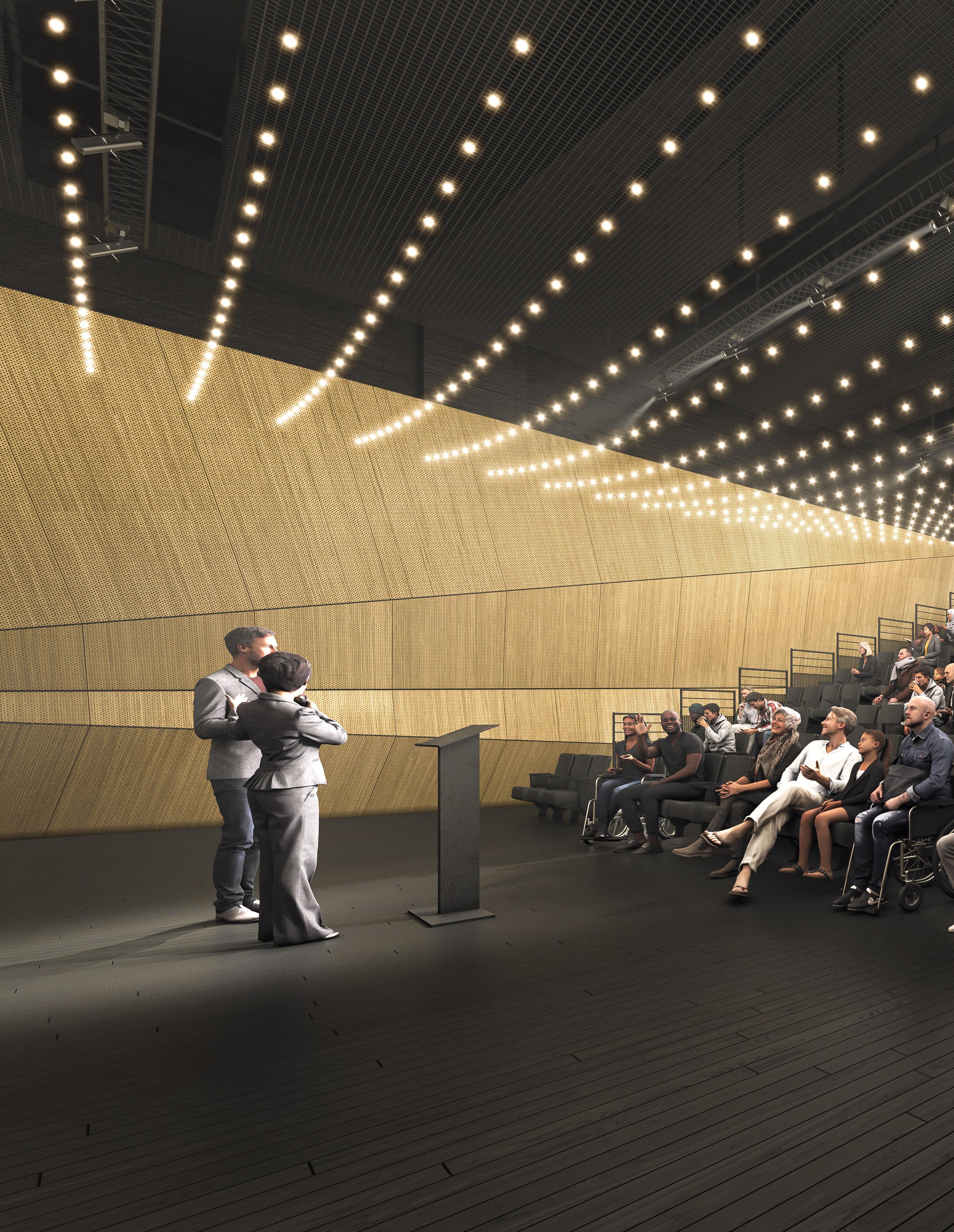
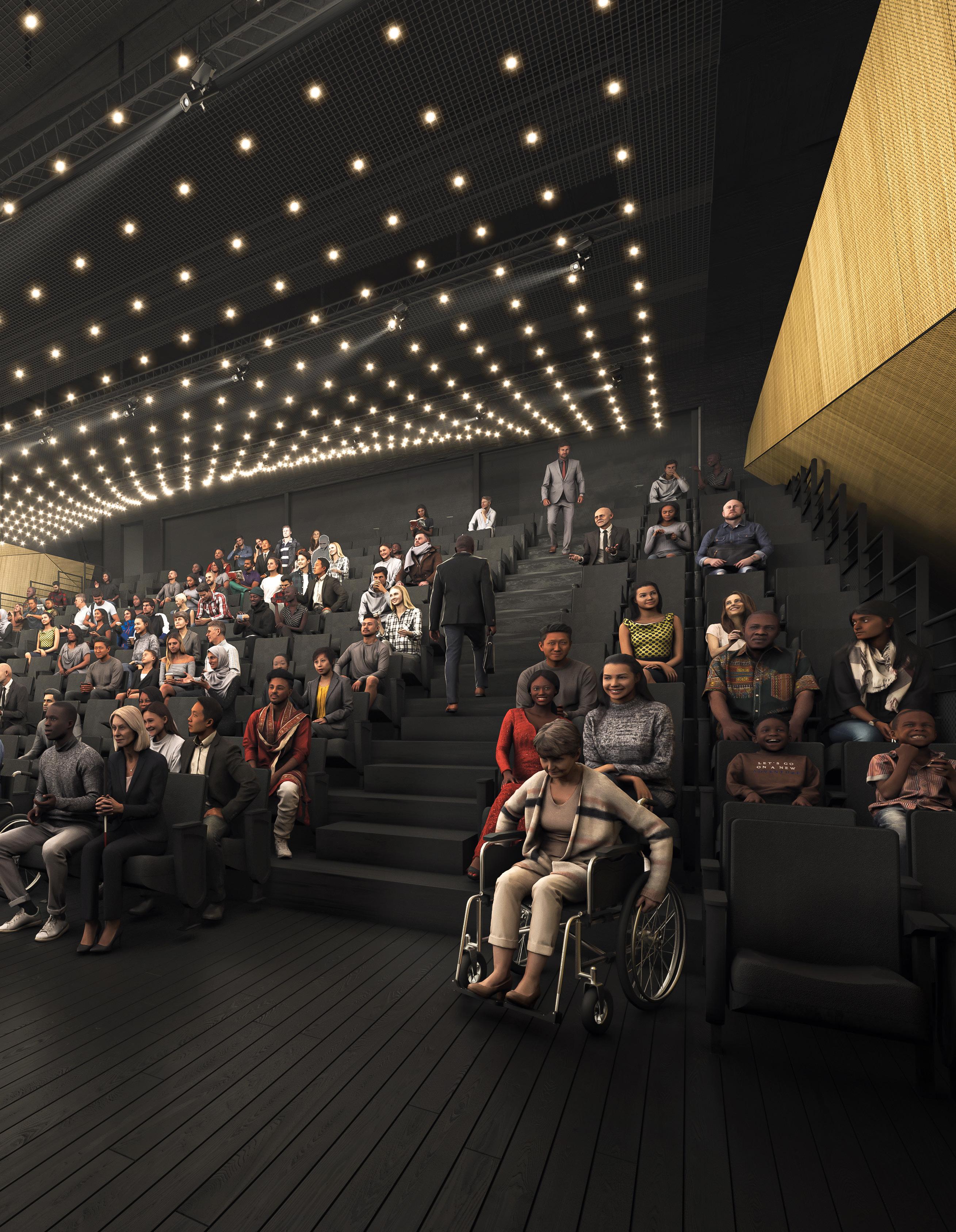
The design for the new Art Gallery of Nova Scotia as part of a Waterfront Arts District is really a meeting place for the citizens of Nova Scotia and visitors from around the world; a connector between the city and the water, public space and art. The art gallery is also a space for reflecting on our present circumstances in a complex world and the need for new relationships between one another, between art and its many current and future publics and between the built and natural worlds. The gallery is an open invitation to consider future ways of thinking, seeing, doing and living. To imagine a Sea Change.
Sea change is a paradigm shift; a widespread change in perspective; new ways of thinking. The new AGNS and Peoples’ Gallery exemplify a sea change in how we relate to our environment, to each other, to art. It’s how the architecture of the new AGNS does not impose meaning but can be interpreted in many different ways depending on the lens of the visitor. It’s how the site is shaped, organized, and activated by water. It’s how the eddy of movement of the landscape through and around the building create a weave of architecture and landscape that blurs the lines between inside and out; gallery and public space. But most importantly, it’s the flexible, indeterminate platform that we’ve created; the framework shaped by our original questions, which will be populated by more questions, answers, and important conversations over time.
From the great harbor to first light, the AGNS is an open invitation to our past, present and future. Welcome to a challenging, ambitious and contemporary new light.
FEBRUARY 20, 2020 2:00PM AST

Submission to Design Competition: Request for Proposals - Stage 1A



Kjipuktuk Halifax, Nova Scotia, Salter Block 1505 & 1521 Lower Water Street
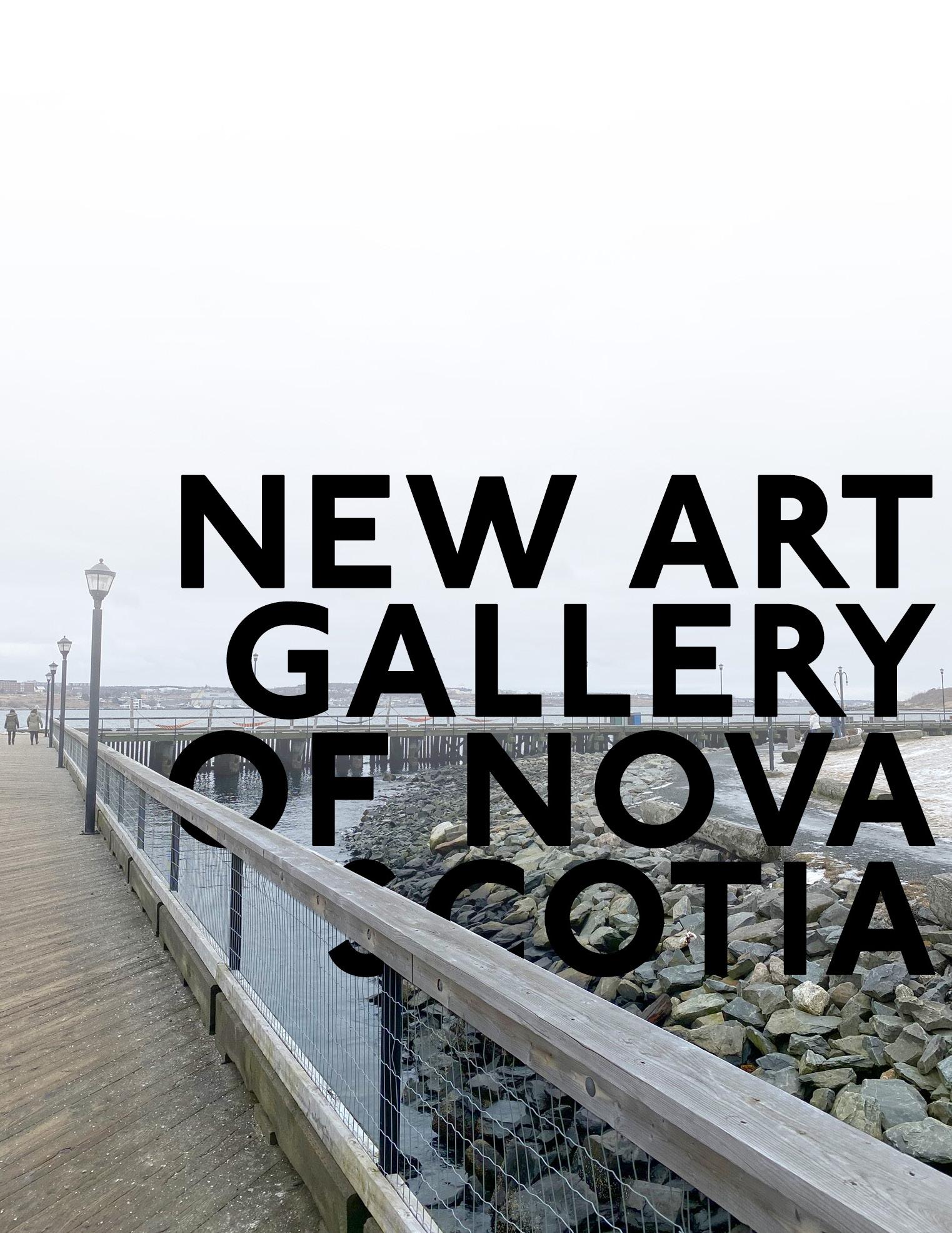
C - EDUCATION / PUBLIC PROGRAMS
GROUP
C.1
.1 Seating Area Peoples’ Theatre 1,991 185.0 2,556 237.5 .2 Main Stage 500 46.5 484 45.0 .3 Green Room 300 27.9 636 59.1 .4 Restrooms + Changing Room 700 65.0 537 49.9 .5 Sound Control Room 50 4.6 56 5.2 .6 Lighting Control Room 50 4.6 56 5.2 .7 Projection Room 150 13.9 139 12.9 .8 Translator’s Room 65 6.0 61 5.7 .10 General Store 100 9.3 119 11.1 SUBTOTAL C.1 3,906 362.8 4,646 431.6
GROUP SPACE NAME
C.2
.1 Multi-Purpose Room 3,700 343.7 3,767 350.0 .2 Seminar Room - 60 persons 1,291 119.9 1,302 121.0 .3 Meeting Room - 20 persons 431 40.0 431 40.0 .4 Meeting Room - 20 persons 431 40.0 469 43.6 .5 Furniture Storage 300 27.9 300 27.9 .6 A/V Storage 75 7.0 147 13.7 .7 Catering Prep 440 40.9 440 40.9 .8 Group Kitchen 250 23.2 318 29.5
SUBTOTAL C.2 6,918 642.6 7,175 666.6
.1 Group Orientation / Lunch 750 69.7 994 92.3 .2 Group Orientation / Lunch 750 69.7 832 77.3 .3 Public Washrooms 600 55.7 638 59.3 .4 AGNS Studio 1 1,000 92.9 1,020 94.8 .5 AGNS Studio 2 1,000 92.9 971 90.2 .6 Education Prep 300 27.9 318 29.5 .7 Washer / Dryer 35 3.3 36 3.3 .8 Education Storage 500 46.5 457 42.5 SUBTOTAL C.3 4,935 458.6 5,266 489.2
C.4 INNOVATION SPACES .1 Atelier 1 646 60.0 646 60.0 .2 Atelier 2 646 60.0 651 60.5 .3 Shared Working Spaces - -SUBTOTAL C.4 1,292 120 1,297 121
TOTAL C GROUP 17,051 1,584.0 18,384 1,707.9
D.1 DIRECTION .1 Director / CEO .2 Executive Assistant .3 Office Reception D.2 ADMINISTRATION .1 Director of Finance/Ops .2 Controller .3 Accounting Clerk .4 Operations Manager .5 Administrative Assistant D.3 CURATORIAL .1 Curator of Collections .2 Senior Curator .3 Assistant Registrar .4 Chief Curator Deputy .5 Assistant Curator .6 Indigenous Curator .7 Prep - Museum Tech .8 Prep - Museum Tech .9 Other Museum Techs .10 Curatorial (and Programs) .11 Curator of Art (subject D.4 DEVELOPMENT .1 Director of Development .2 Development Officer .3 Development Officer .4 Development Services .5 Development Office
A.1.1 A.3.2
A.1.3 A.1.5
CÈILIDH BAR
A.3.1 ART POST A.2.1
A.1.2
A.2.5
A.2.1 / A.4.4 A.3.3
D.7.10
A.2.4 D.7.1 D.7.5
D.7.7
UP +3.4m +3.2m COMM THE SHIPPING YARD
UP E.4.2 TRANSFORMER
D.7.6 D.7.8
A.4.2 A.4.3 C.3.4
COMM ELEC E.4.1 +3.4m
UP
A.1.1 UP SALON T R C D.7.9 +2.5m
C.3.5 E.4.5 E.4.7 E.4.4 E.4.6 E.4.3
UP
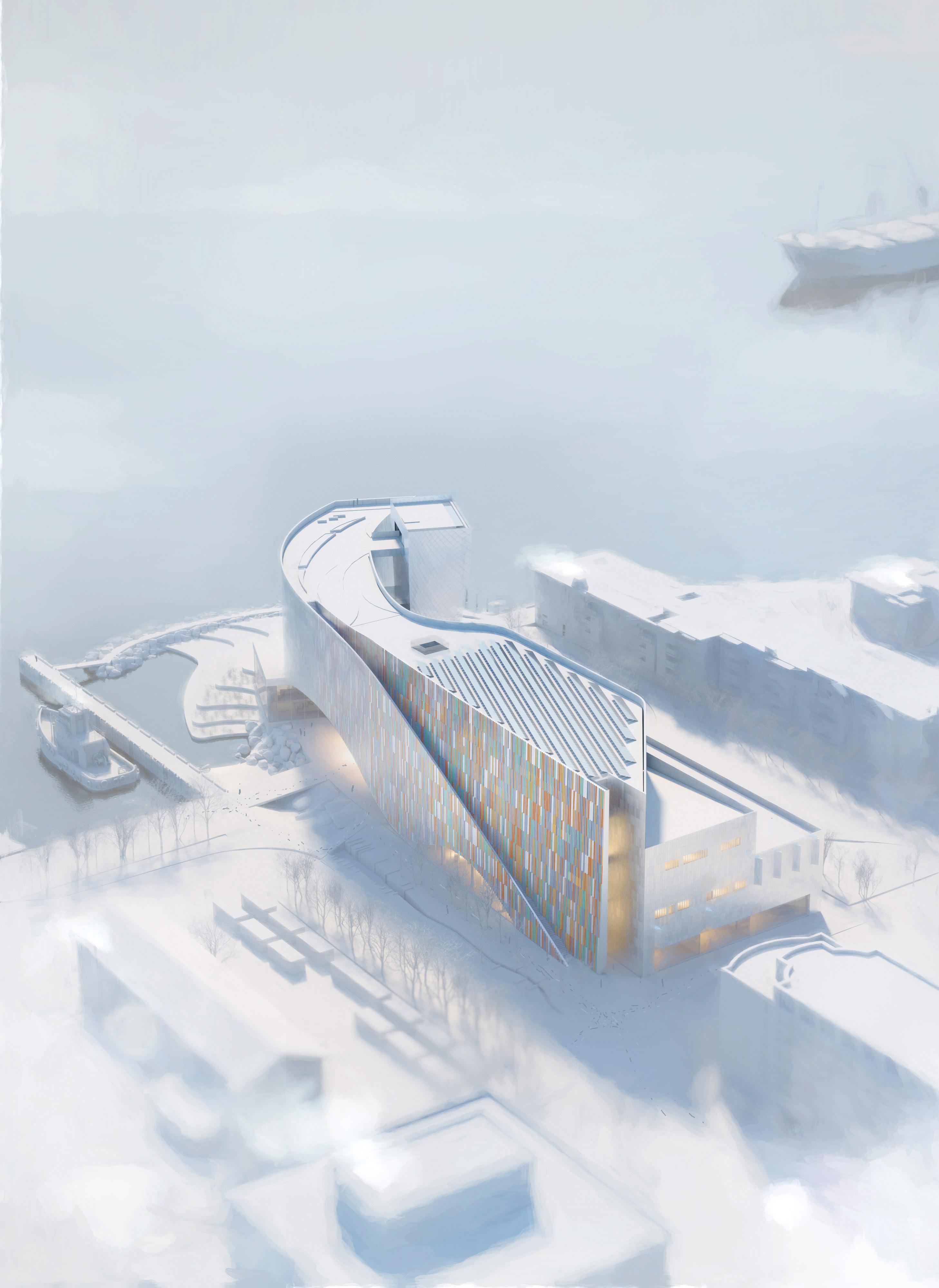
Yes, the prelude.
It’s like when a movie is released as a sequel but really, it’s a prequel.
It started here. a..
SAN NICOLA EN CARCERE Rome, Italy Study Abroad 2018 b.
INVISIBLE CITIES
Philadelphia, Pennsylvania Independent Study 2018-19
a. b.

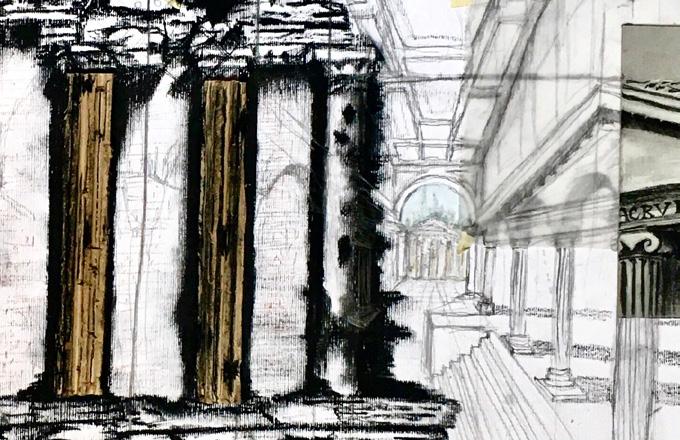
San Nicola en Carcere was built in 1158 on the ruins of three ancient temples at the center of the Forum Olitorium. These three temples, built in early 1st century BC, served as a food market and were later converted into a prison in the Middle Ages. All three temples are visible within the walls and basement of the basilica.
Ruins of buildings are scattered throughout the city; fragments of history existing in the present, providing a glimpse of the cities buried below what we experience today. I became interested in not just drawing this basilica as it currently exists, but what it was over centuries; to tell its story through a drawing. Dissecting the evolution of this building through layers of sketches.
This is where I was inspired to no longer crumble or erase when my sketch wasn’t “just right;” to continue drawing over top, or next to the original. This process created a visual narrative of the basilica starting from the current interior perspective evolving into the ancient columns visible within the walls.
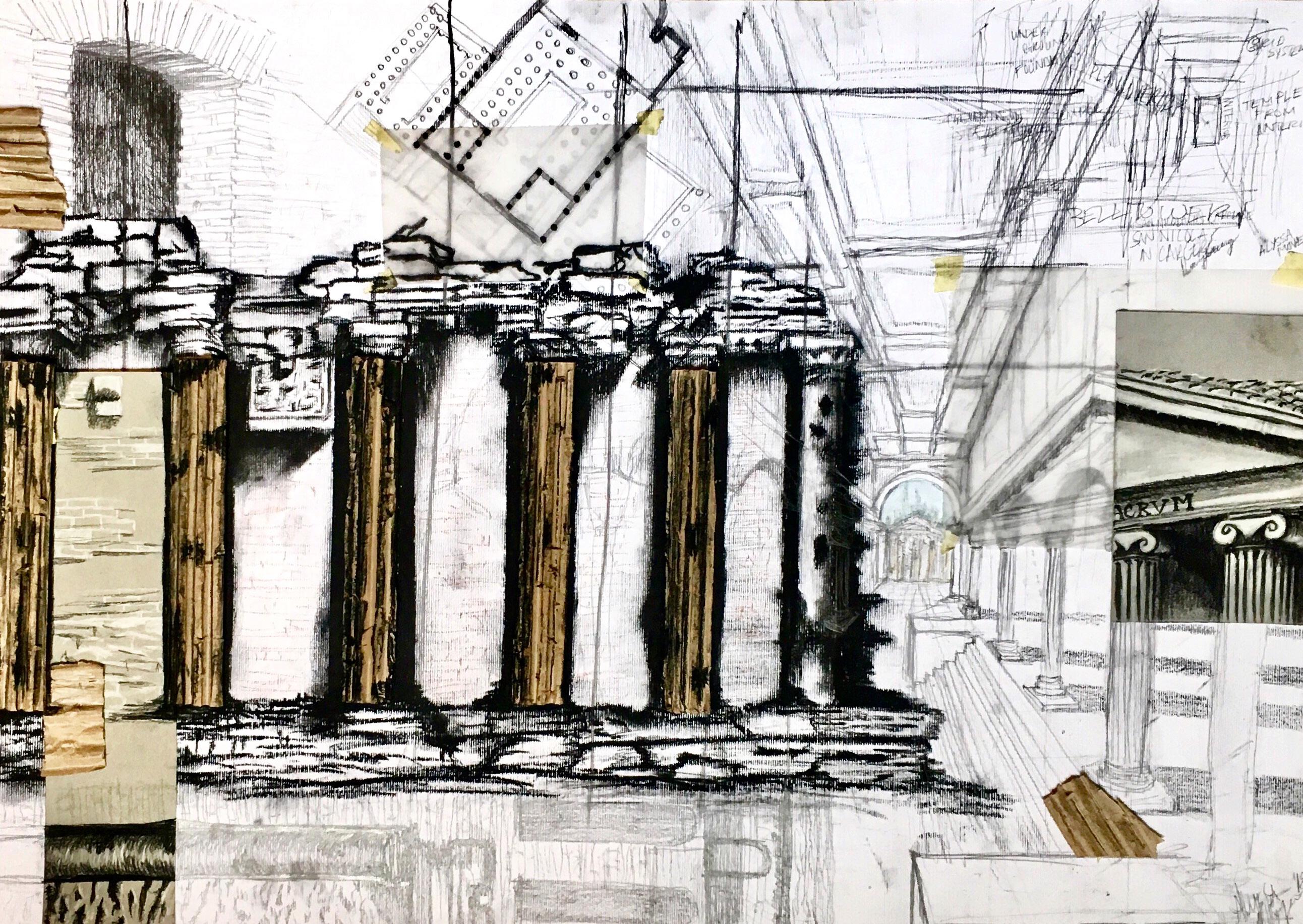
The Beginning of the End.
During my fifth and final year of university, I organized an independent study to continue my curiosities within the architectural drawing process. This was a pivotal point in my education, a time for reflection of what I had accomplished, what I wanted to accomplish in the future and where my interests were as an emerging professional.
Essentially, my interests in Architecture will always lie in great, transformative design that improves the way we live. But words like, “great” and “transformative” are subjective; what I think is great, you might not. This is where I believe the process becomes as important as the final product. The design process is the answers to our questions, the justification for our decisions, the experimentation to find the best solution. While everyone might design differently, the process is the ‘why.’ And, I find this to be the most interesting part of design.
This exploration is all about process and the “what-if” of visualization. It’s a visual narrative that I have documented with each additional layer. My starting point was a sentence (not a city) from Italo Calvino’s Invisible Cities, to provide enough possibilities to start, but open ended enough to let the process of creation take control without an end product in sight.


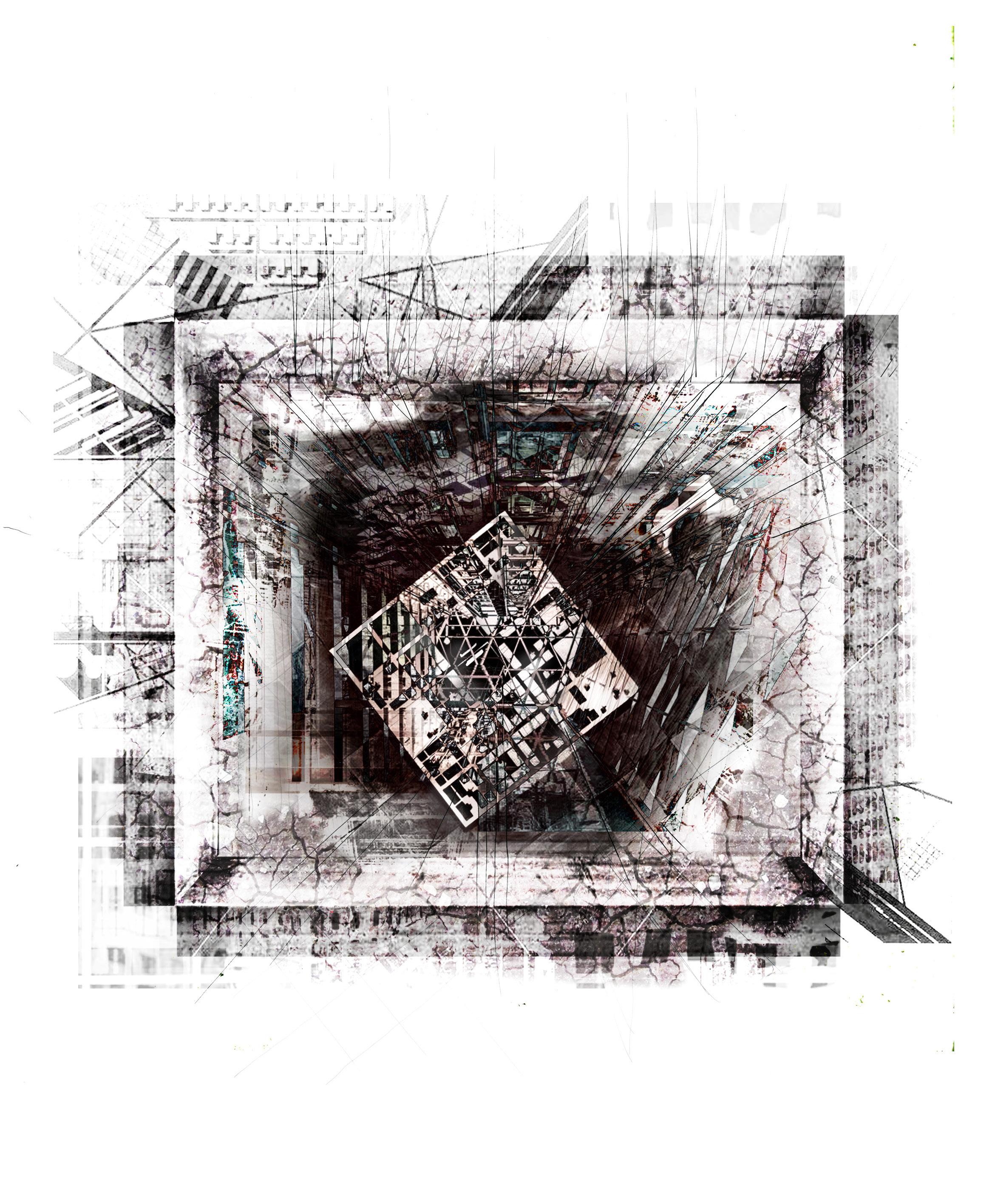
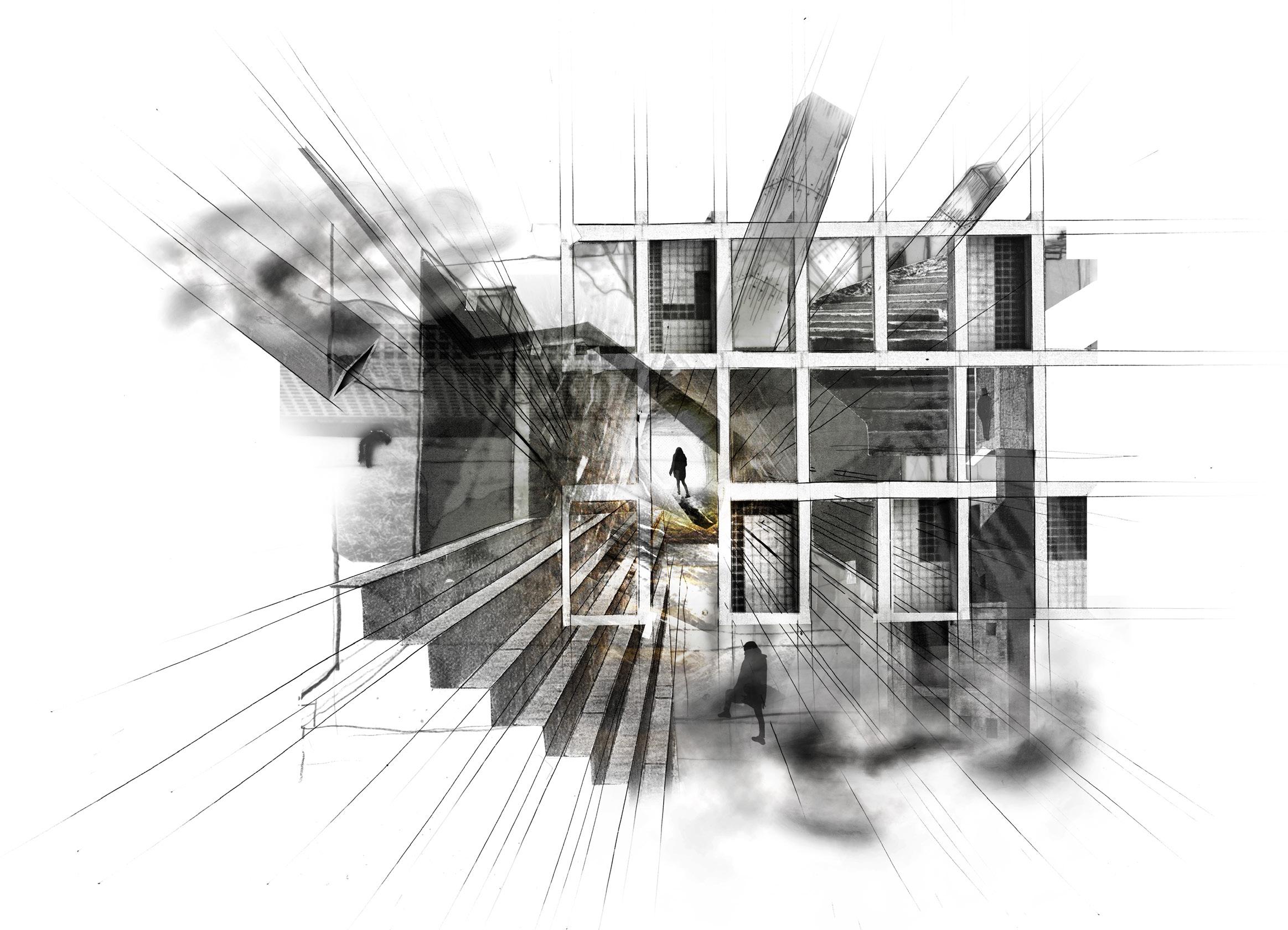
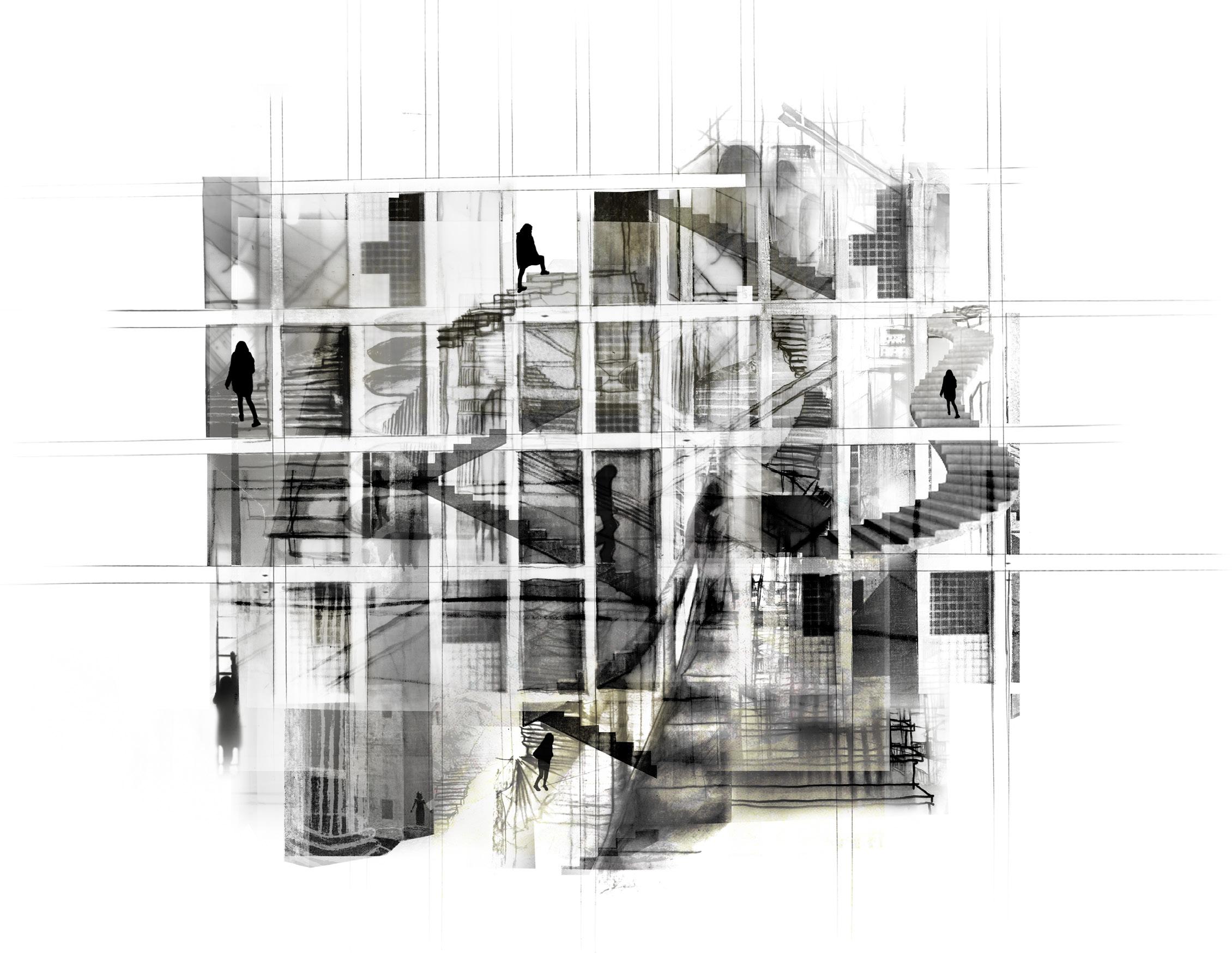
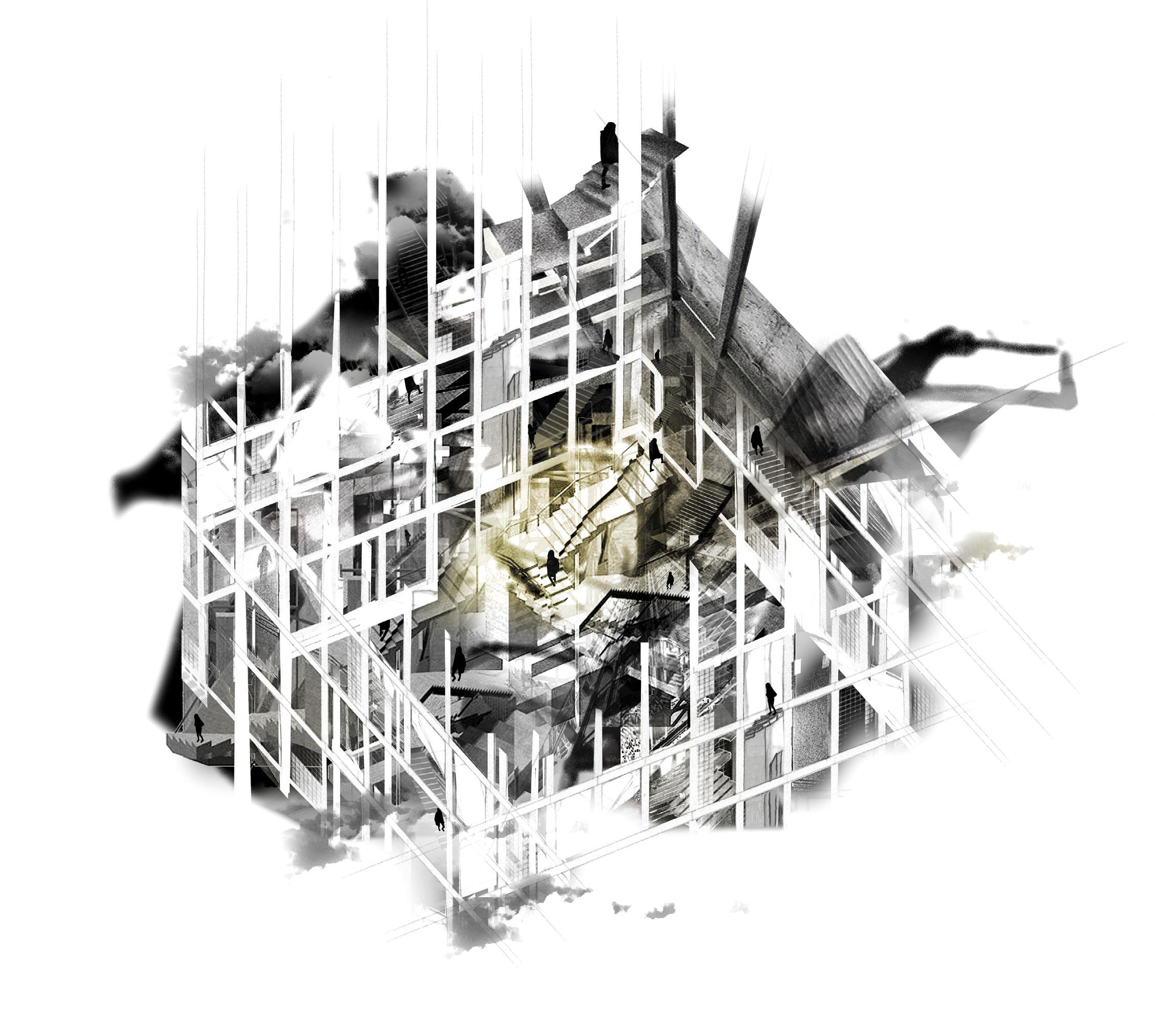
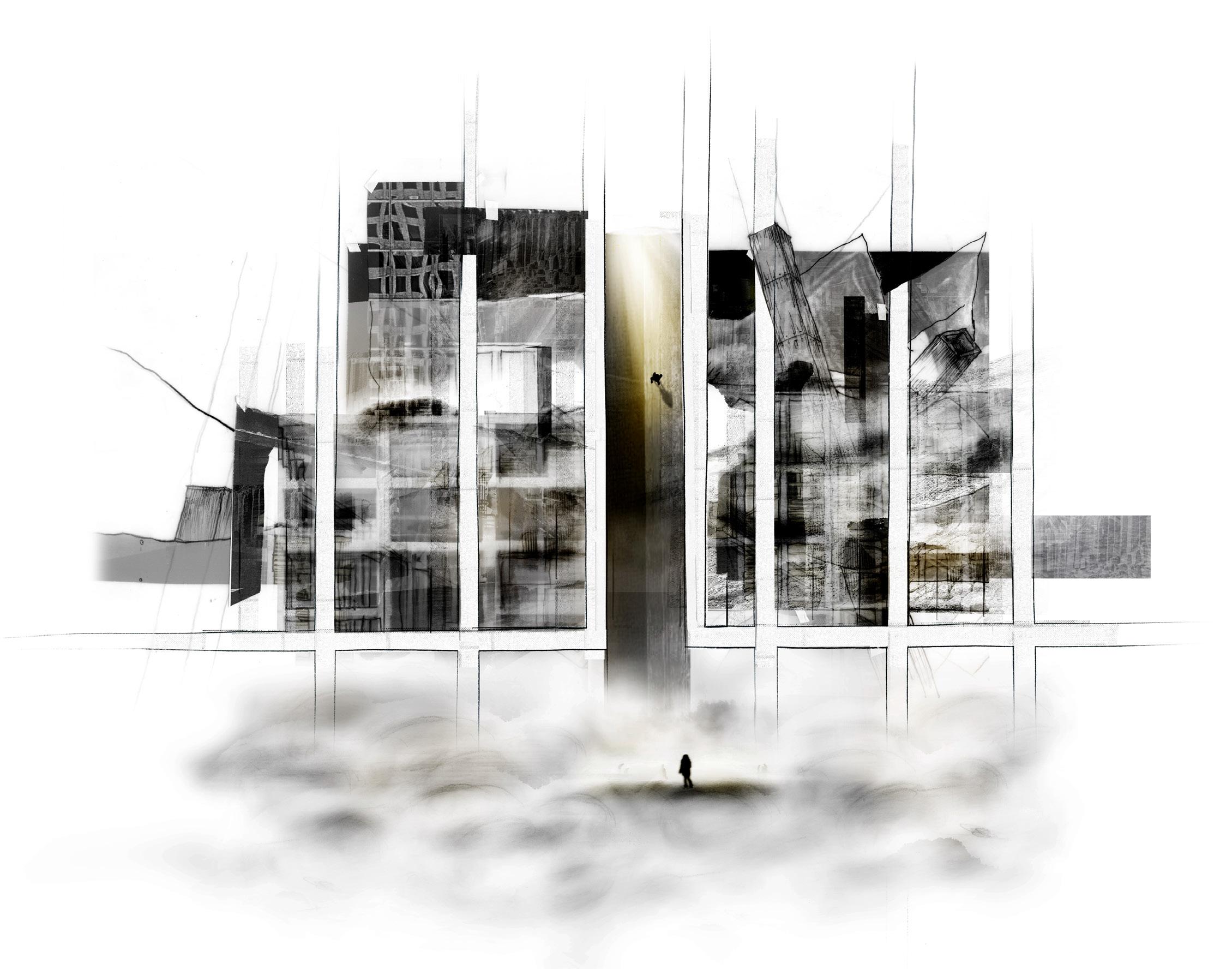
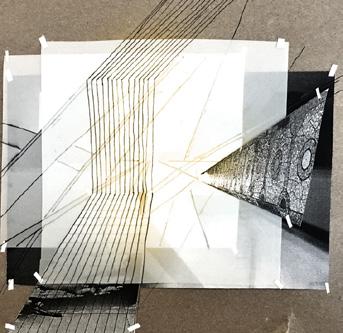

“I FOLLOWED THE ALPHABETICAL ORDER OF VANISHED ALPHABETS, UP AND DOWN HALLS, STAIRS, BRIDGES.” INVISIBLE CITIES, ITALO CALVINO
“I FOLLOWED THE ALPHABETICAL ORDER OF VANISHED ALPHABETS, UP AND DOWN HALLS, STAIRS, BRIDGES.” INVISIBLE CITIES, ITALO CALVINO
