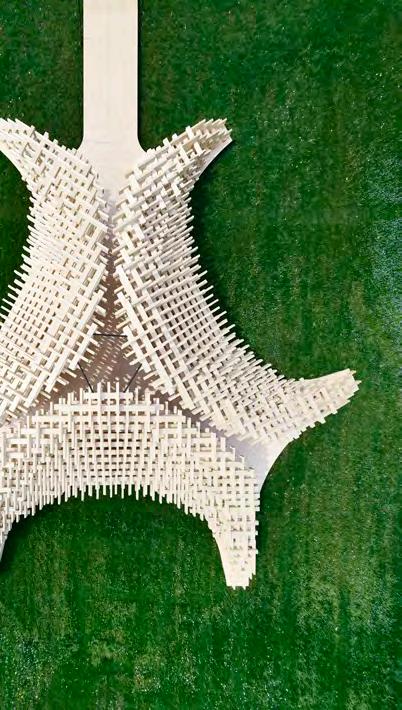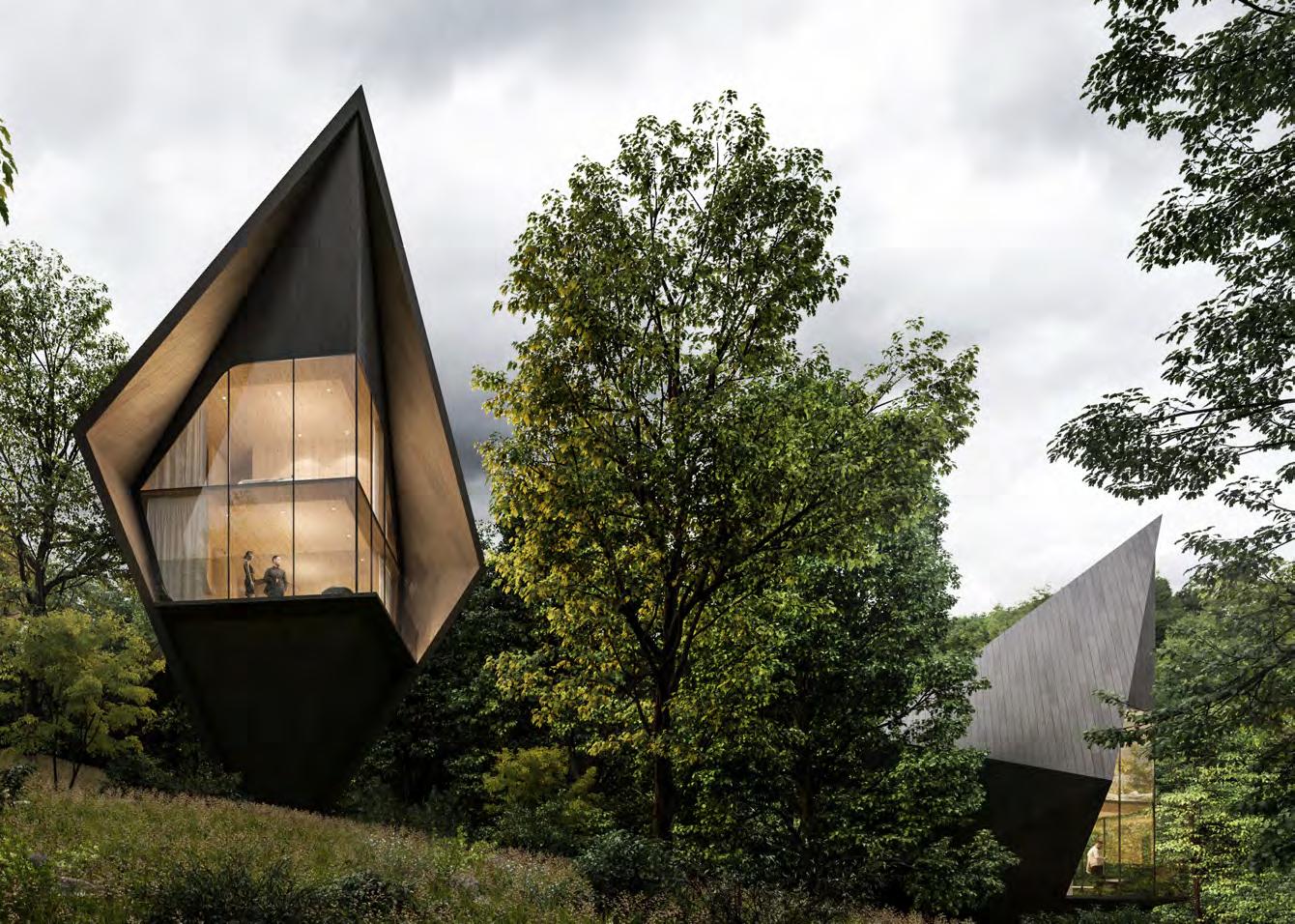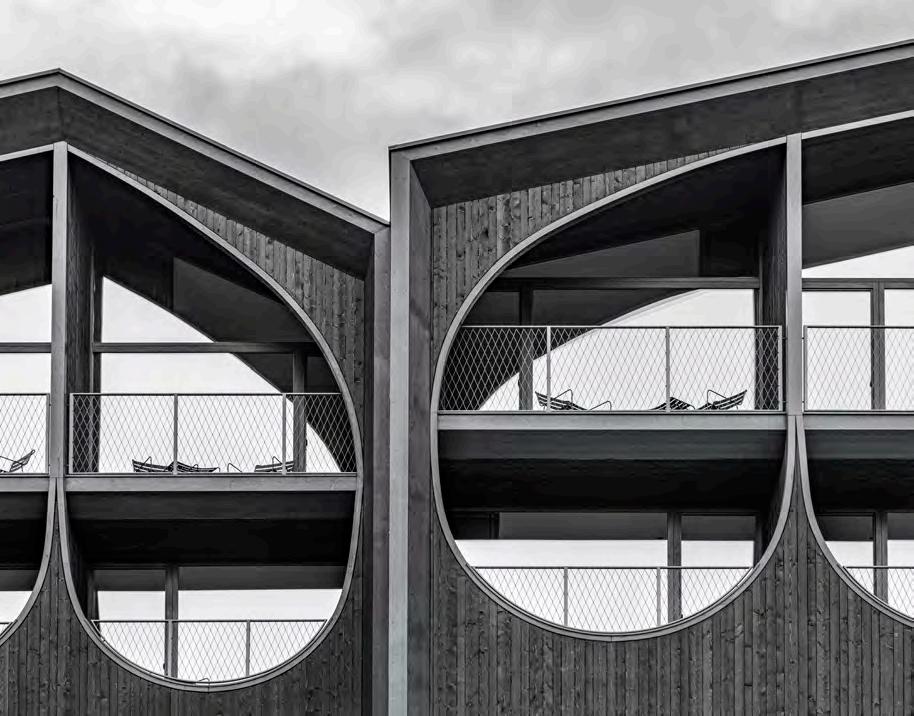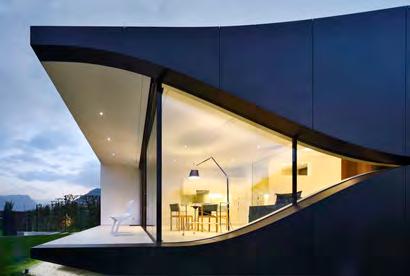
5 minute read
Architect Peter Pichler, A Holistic Approach to Architecture
L to R: Mirror House. Hotel Schgaguler. Oberholz.
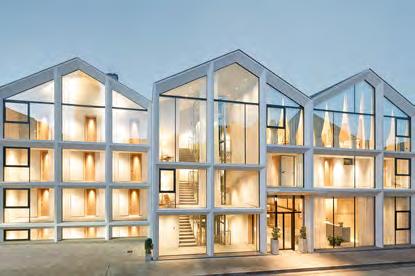
Advertisement
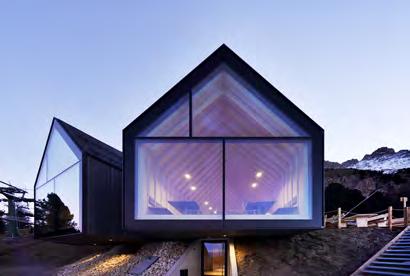
peter pichler
A Holistic Approach to Architecture
| BY HELÉNE RAMACKERS
Ensuring a holistic approach to architecture, Peter Pichler not only perceives the construction of a building as a frozen moment in culture, he surmises it through contemporary reinterpretations. Juxtaposing nature, heritage and culture into visionary projects, he creates spaces that exemplify a modern-day feel.
Peter, tell us a bit about yourself.
I studied Architecture at the University of Applied Arts in Vienna, graduating with distinction in the masterclass of Zaha Hadid, as well as in the United States at the University of California (UCLA).
After two internships at Delugan Meissl in Vienna and OMA/Rem Koolhaas in Rotterdam, I started to work at Zaha Hadid Architects in London. In 2015, I founded Peter Pichler Architecture in Milan together with my wife Silvana Ordinas.
When did you realize you want to become an architect?
I attended a very technical high school in Italy and after that, I did not know what I wanted to do … if it was something more technical or something more artistic. At that time, I was lucky to meet the famous artist Walter Pichler, who was a cousin of my father. Walter was a true inspiration for me; he was one of the driving forces of the Austrian architecture scene. During the 60s and 70s, Walter was part of an important artistic movement in Vienna. He even did some exhibitions with German artist Joseph Beuys and some other well-known international artists. When I met him, he encouraged me to study architecture and to see architecture not just as a technical profession, but as if it could be something else.
During your studies, you graduated with distinction in the masterclass of the late Zaha Hadid after which you also worked for her as a project architect post graduation. What are your fondest memories from that experience?
The first time I met Zaha, was when I was a second-year student starting an internship in London. I needed to go to the restroom and by without realizing it, I used Zaha’s private bathroom. I really thought it was going to be my last day working there as I didn’t know it was for her exclusive use only, but in the end, I worked at her firm for a few years.
You started your own firm, Peter Pichler Architecture in 2015 with an amazing portfolio. Which ones have been highlights for you, past and present?
Every project is unique and has its own story behind it.
Your wife, Silvana Ordinas co-founded your firm with
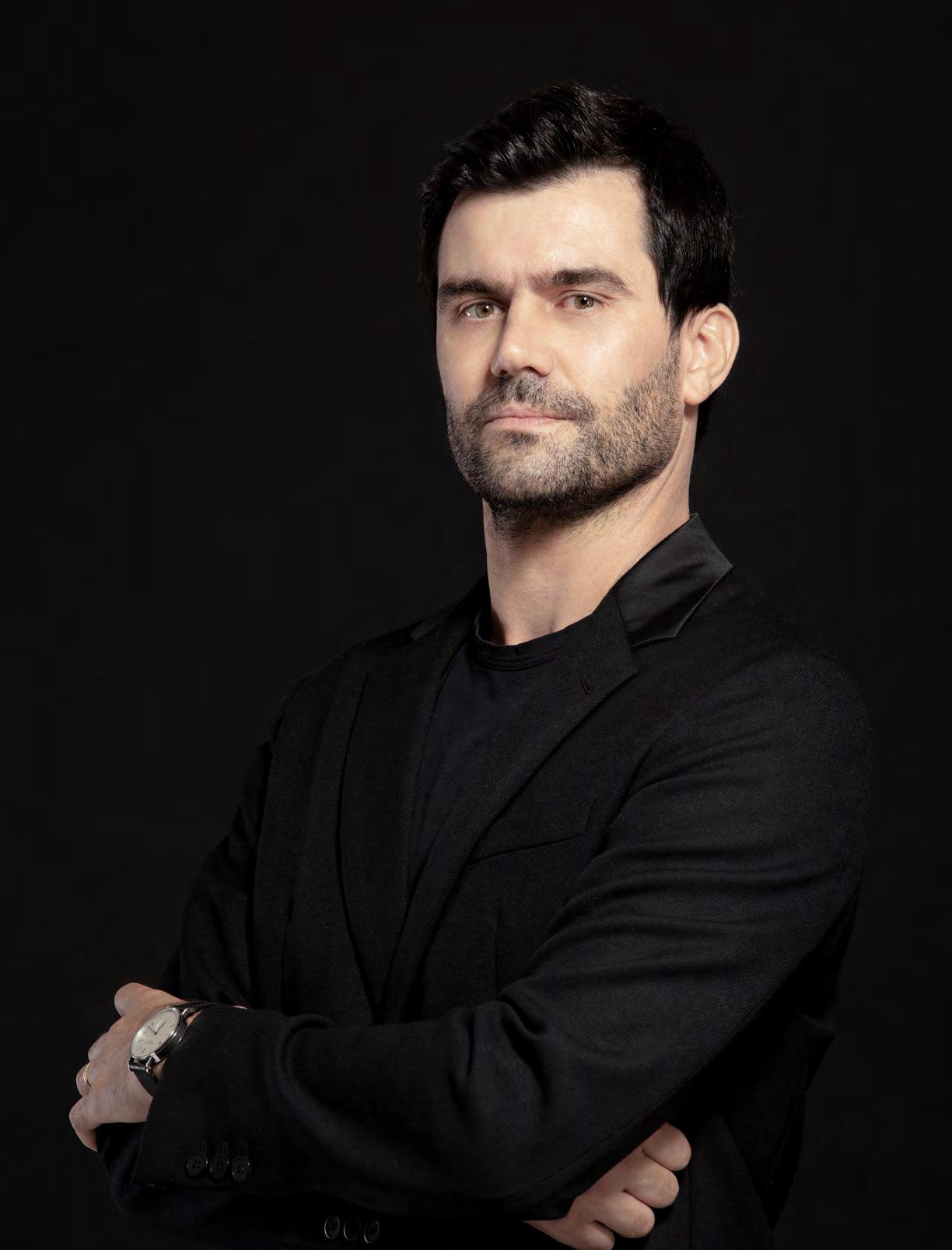
Photo of Treehouse by Architect Peter Pichler
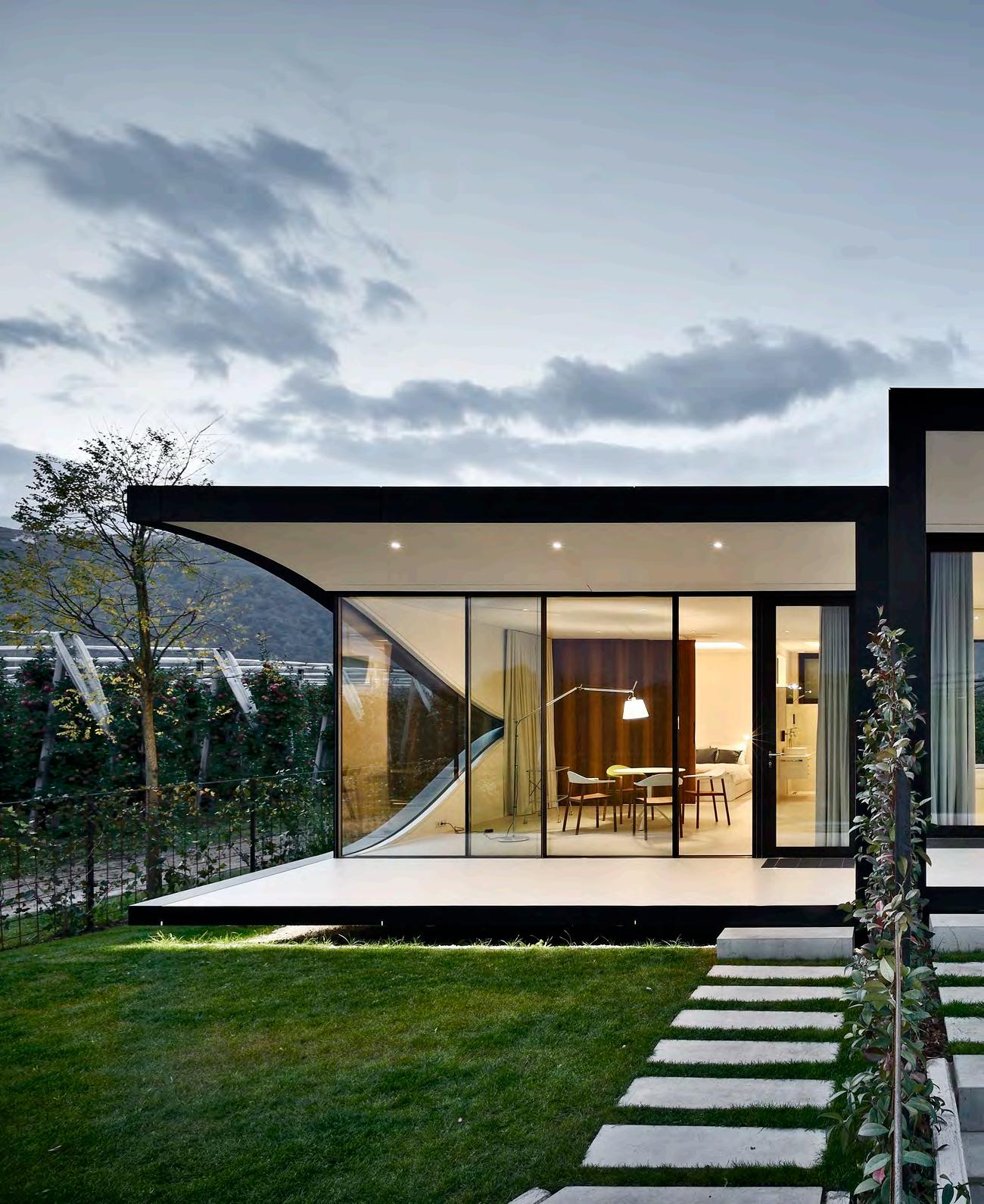
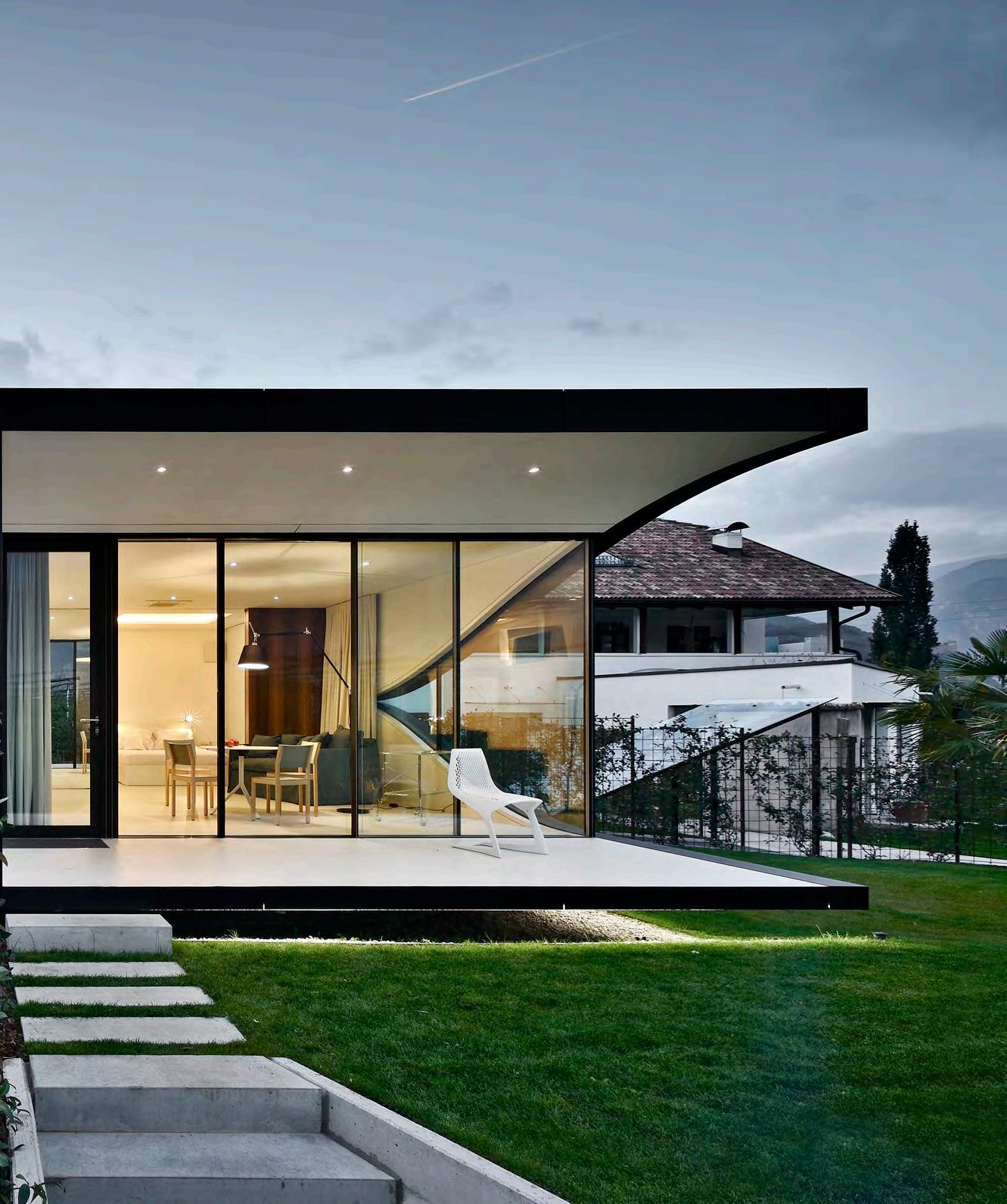
you. It’s not always easy working with your spouse. How do you resolve work-related issues amicably so that it doesn’t spill over into your home life?
We have different roles in the studio. Silvana is responsible for the management of the studio and I’m focused on the architecture projects with the different teams. Of course, we bring work-related issues home, but it’s not a problem for us. Sometimes it’s better to discuss things at home over a cup of tea rather than in the office.
How hands-on are you?
I am pretty much involved in all design aspects.
What is essential for you to incorporate into a design?
The culture of the place.
A client’s input is crucial in your line of work. If the design they want will not work in your years of experience, how do you steer them in the right direction without coming across as pushy?
Very often we have delicate situations with our clients. We try to understand their point of view, and if we have a different approach, we look for alternatives to find a compromise.
You believe that architecture must have a strong bond with the culture and history of a specific place? Please explain.
We start the design process of a project by researching the history and culture of a specific place and then we try to reinterpret their influences in a contemporary way.
I assume you work closely with the interior designer on a specific project.
We always do both the architecture and interiors of our projects. We believe that the outcome should be a holistic approach.
What inspires you?
To travel inspires me. To be sitting on a terrace in Ses Covetes, Mallorca. Hand sketching with the sea view.
How important is it to incorporate sustainable energy in a home and still have an aesthetically pleasing outcome?
Sustainability is already an approach to our design and will not harm the design but instead, add more value.
Is that something that is often a requirement – ‘greening’ a project?
These days yes, and if not, we try to encourage our clients to consider a more sustainable solution.
Is modern technology and high-end security also fundamental?
Not necessarily.
Where is home?
Home is Milan.
Did you design your own home?
No, we did the interiors of the apartment.
What is the style of your home?
My wife and I have a classic Milanese apartment in the center of Milan. It has high ceilings and wooden floors, with contemporary furnishings.
Creature comforts you cannot live without?
Italian coffee and a good quality weekly German news magazine.
A noteworthy project for 2021 is the Tree House project in Dawson Lake, West Virginia in the United States. The is your first endeavor in America. What can people expect from this?
We are very curious to understand what hospitality will look like after the pandemic. Moreover, how our project will be perceived in this new reality. We truly believe in this new way of slow tourism with a high connection to nature.
How has the pandemic affected your business?
We are very fortunate to say that we didn’t experience any change in our business during the pandemic.
Parting thoughts?
There are a number of exciting projects on the horizon and we cannot wait to see them completed.
https://peterpichler.eu/

Top: TreeHouses. Bottom Left: Future Space Pavilion. Right: Hotel Milla Montis
