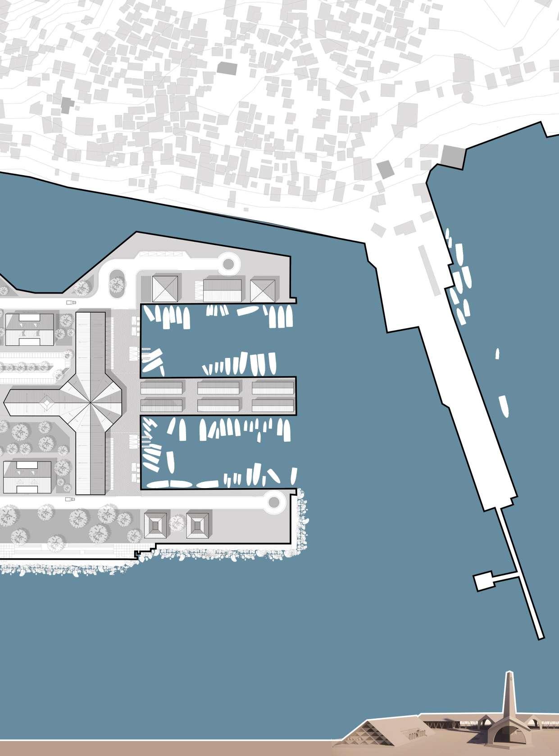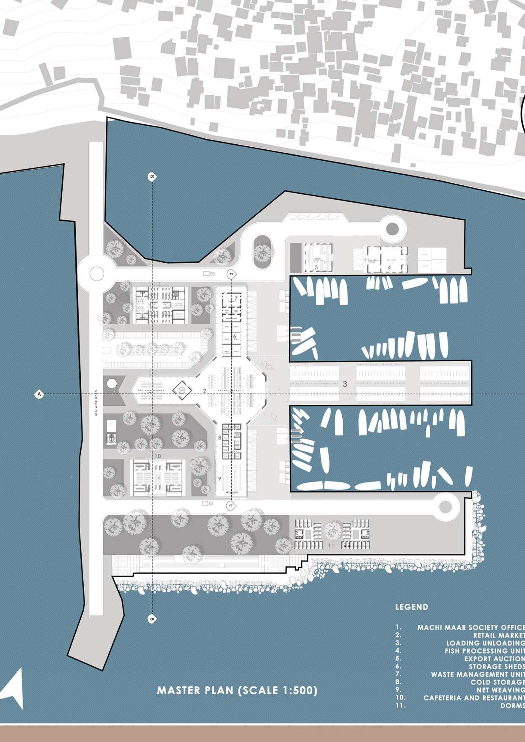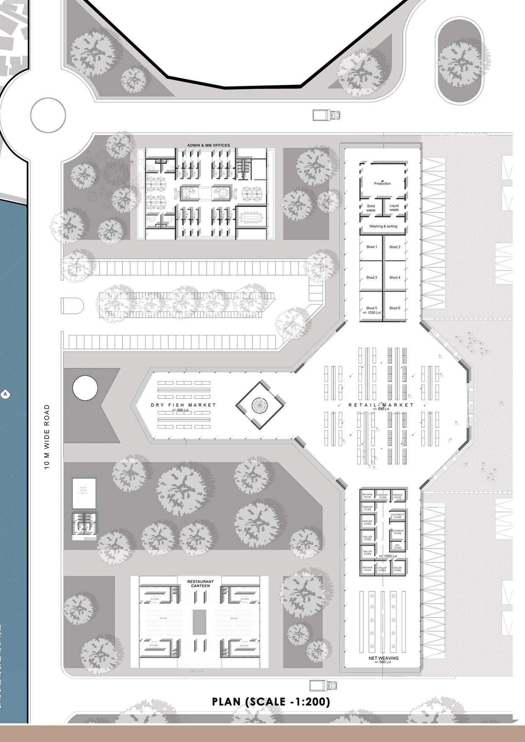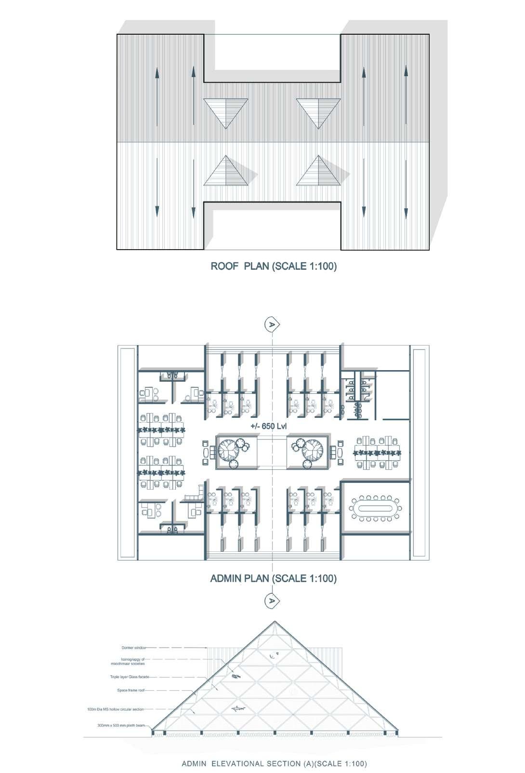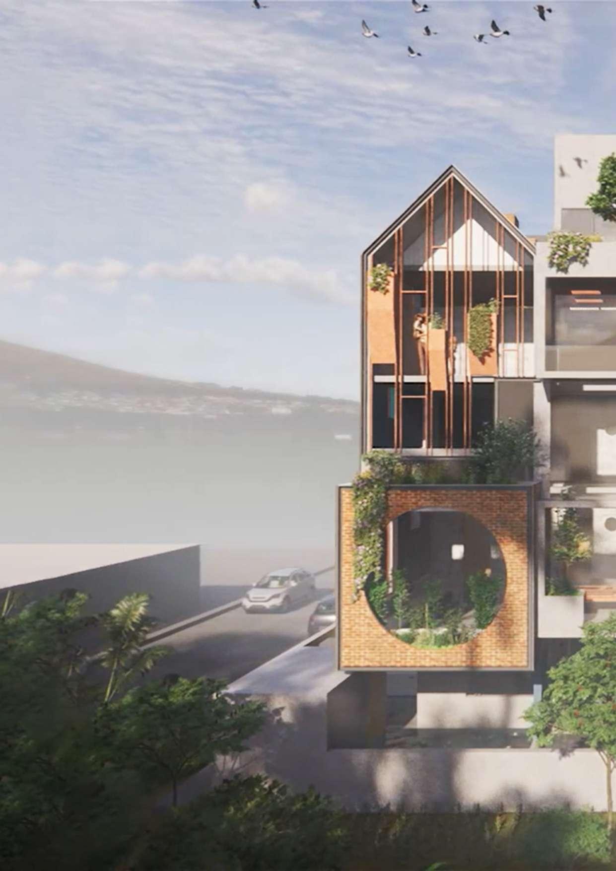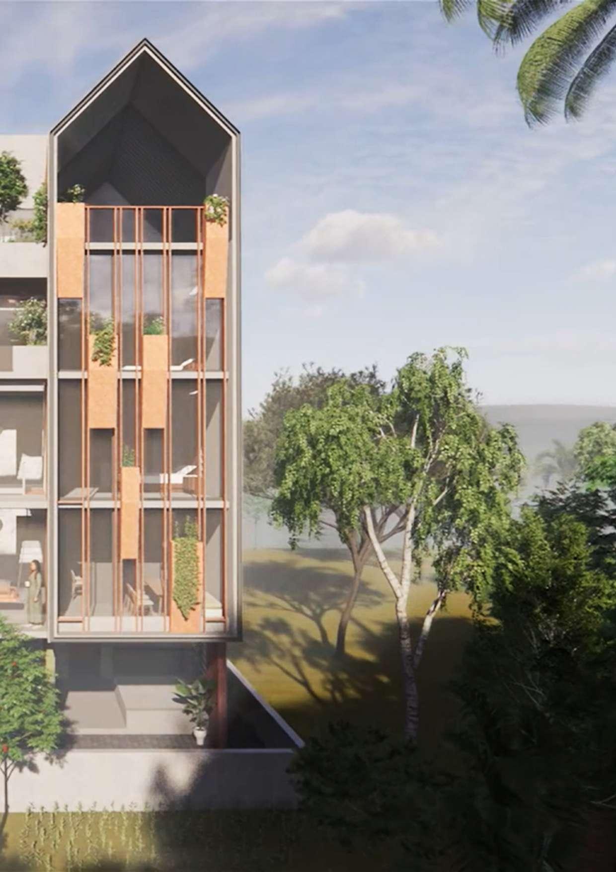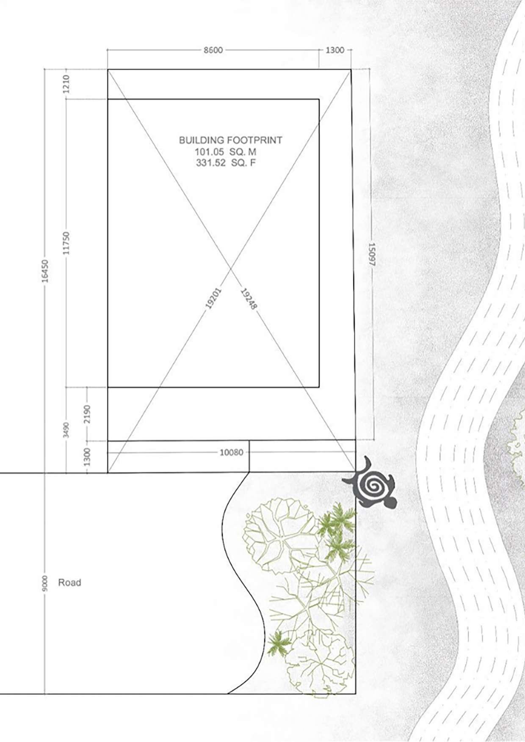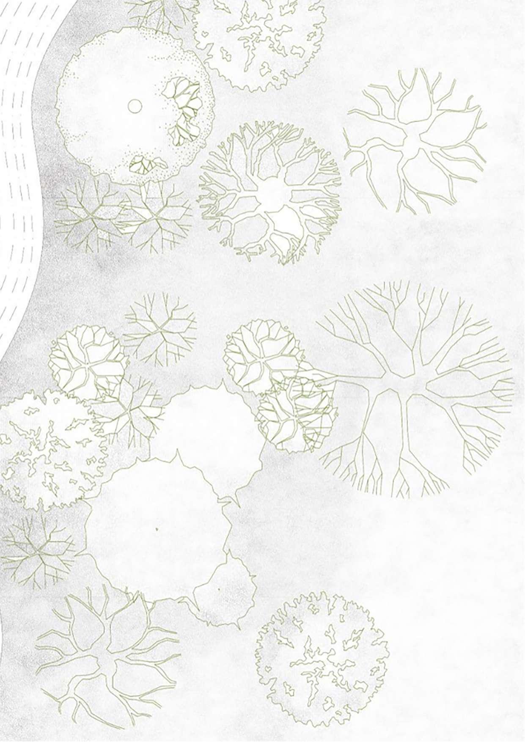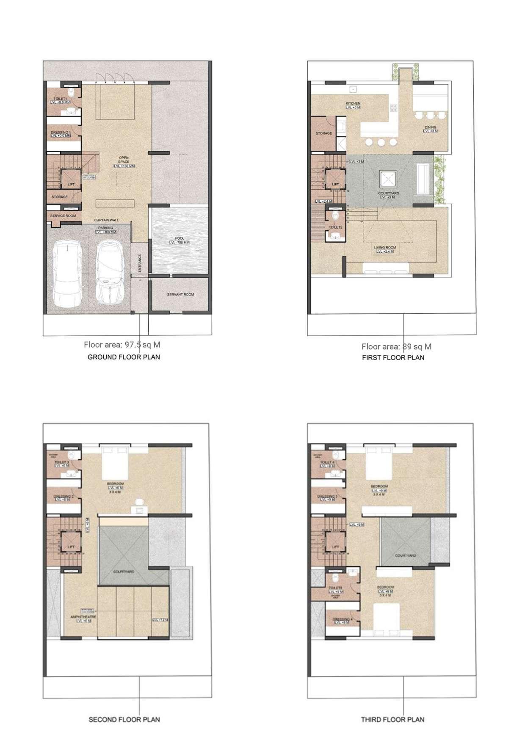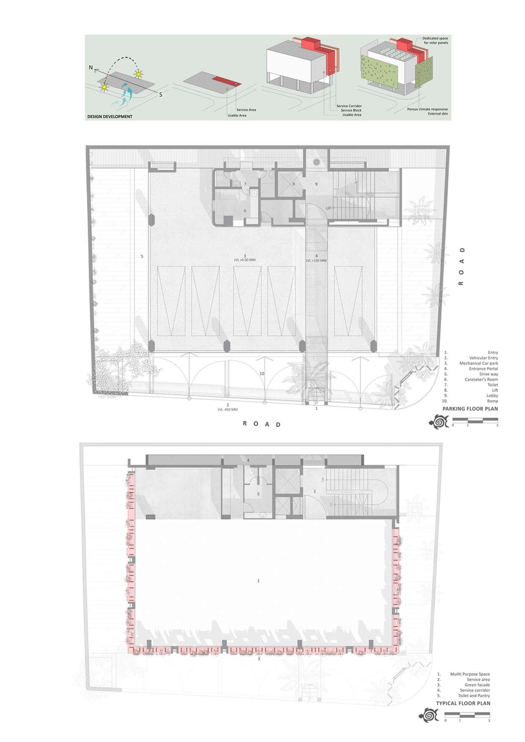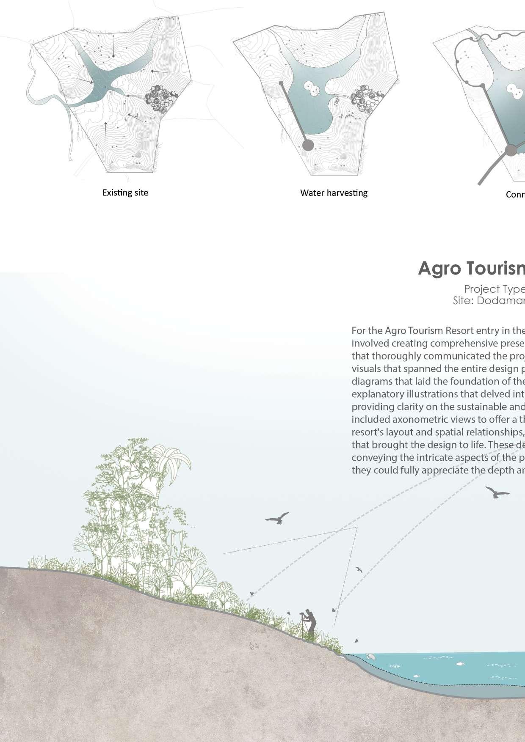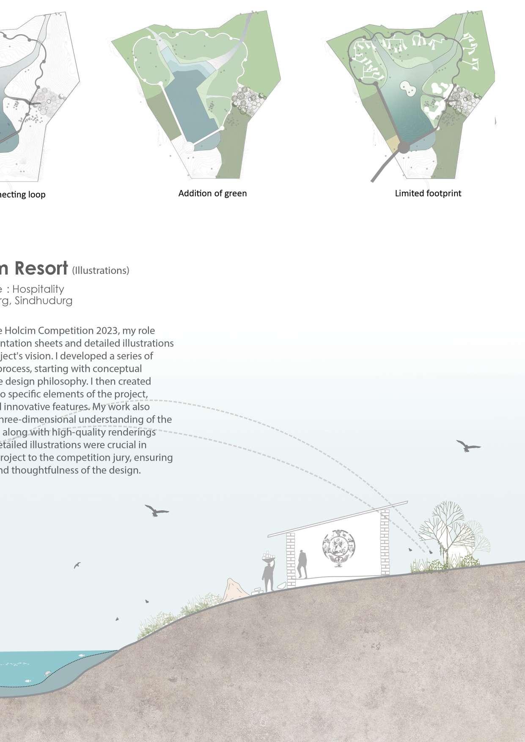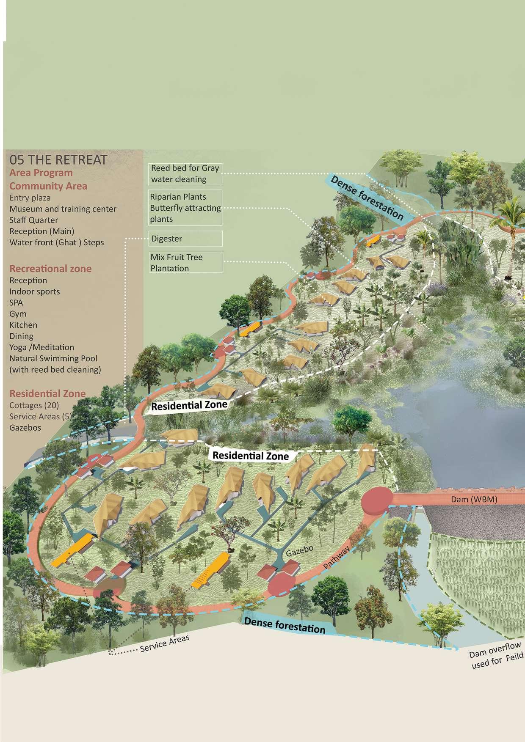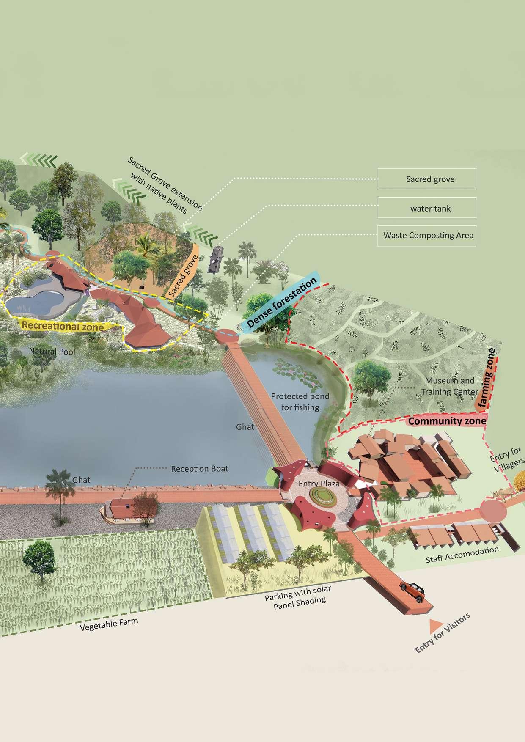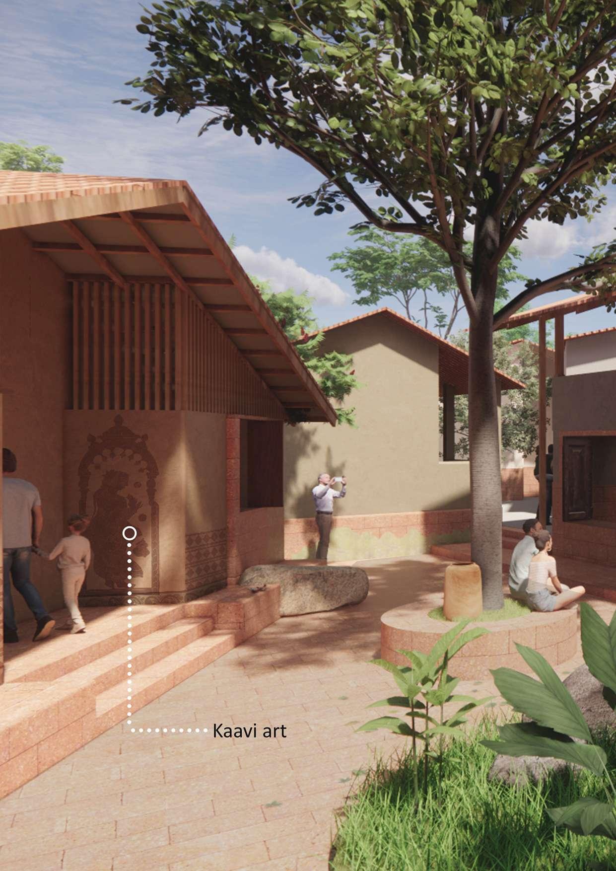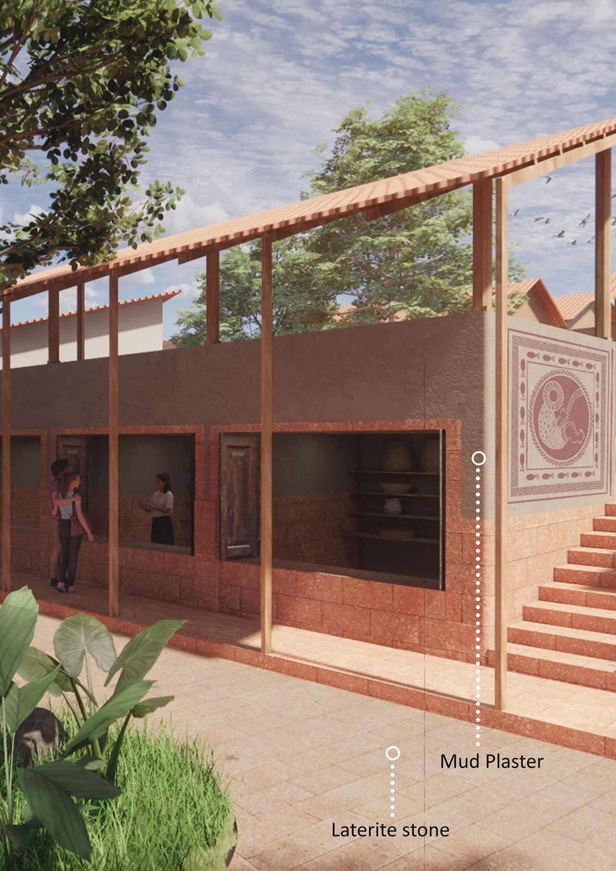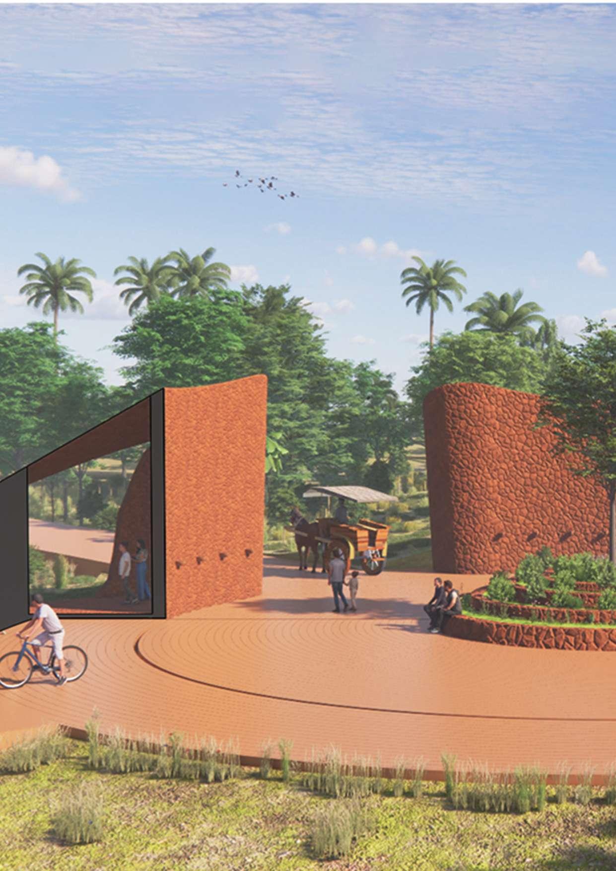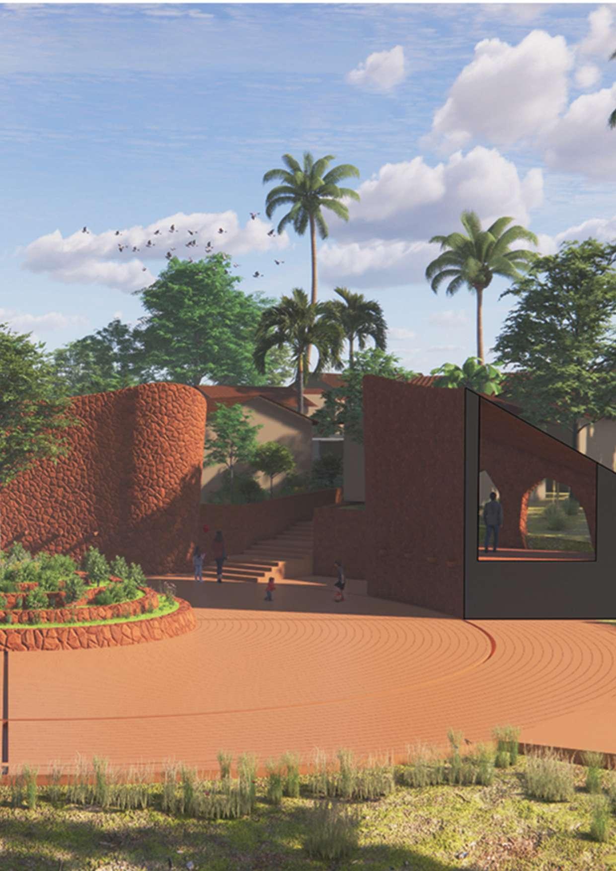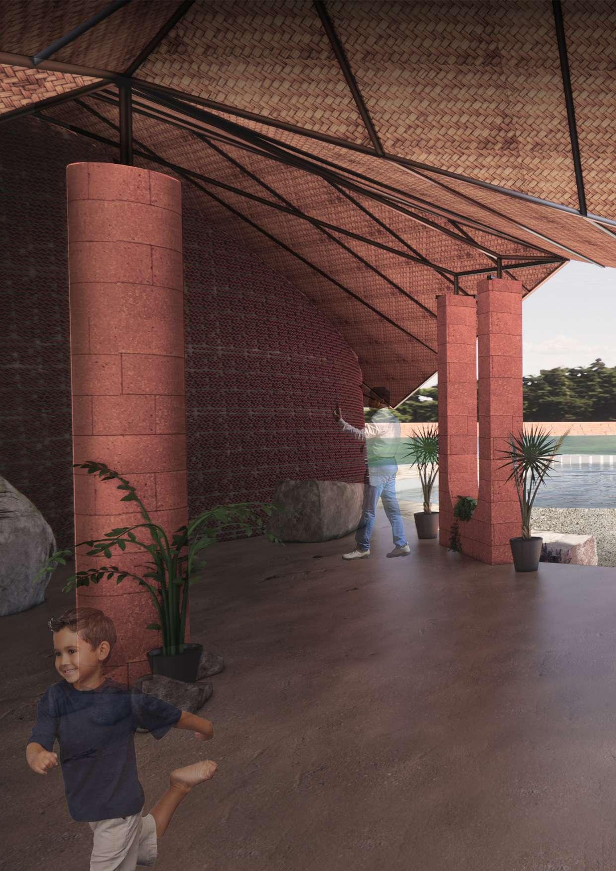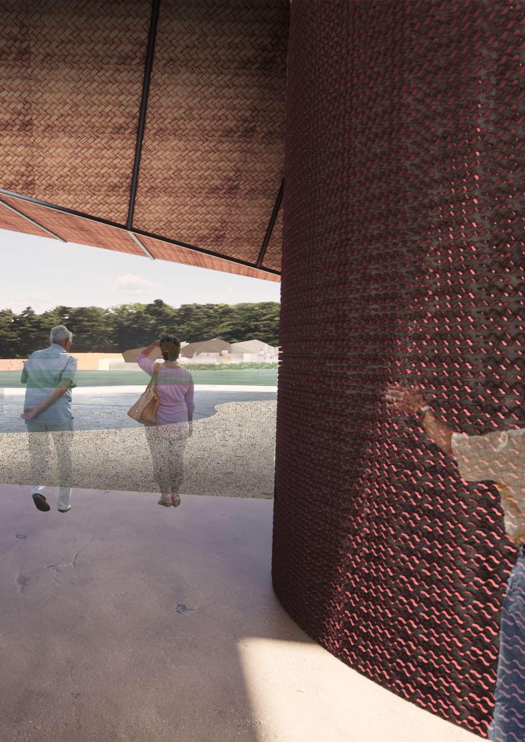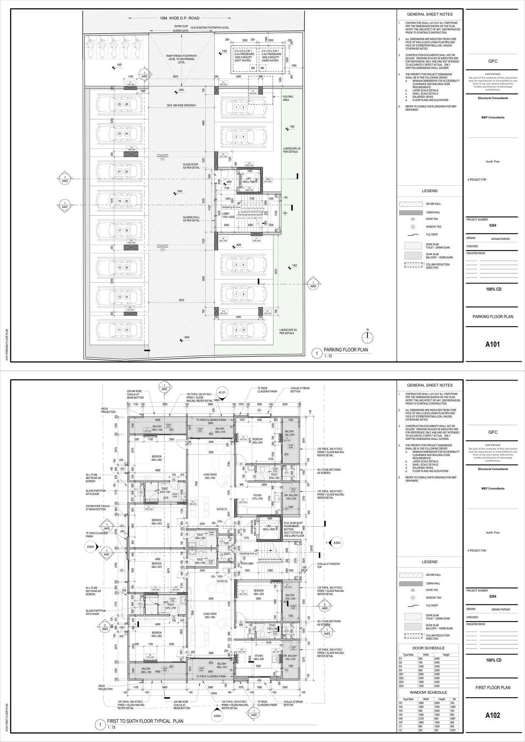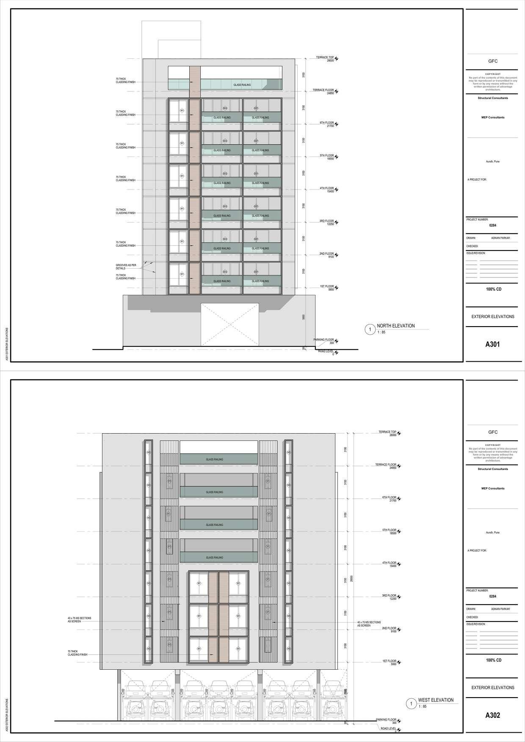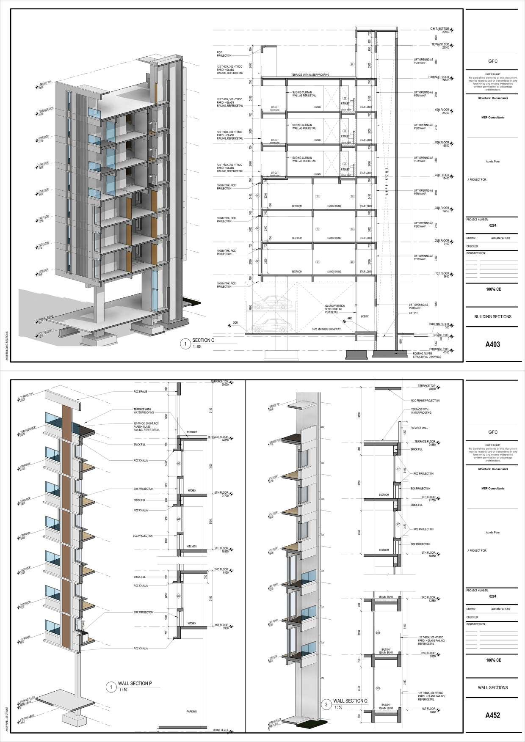




Antyodaya, A Rural School
Project Type: Thesis project B.Arch Area: 6500 m2
The thesis focuses on enhancing tribal students’ empowerment and inclusivity in Maharashtra’s residential schools. By analyzing infrastructure, amenities, and architectural design, it aims to recommend improvements aligned with cultural sensitivity and holistic development. The goal is to address educational disparities, socio-economic challenges, and foster a supportive environment celebrating diversity and preparing students for the future.

Integrating Schools and Villages: A Collaborative Master Plan for Harmonious Living and Learning

The site is interconnected with the village, facilitating seamless engagement and collaboration between the two entities. Designing a master plan that benefits both schools and villages fosters collaborative learning and a sense of community.
To achieve this, two main axes are established. The first axis aligns with the village boundary, serving as a reference point to integrate the school with the surrounding community. The second axis follows the contours of the site, ensuring that the layout and design of the school harmonize with the natural terrain and landscape features.
Shaping the village axis involves integrating walls as architectural features, which define various spaces along their length, offering distinct and engaging experiences. These spaces are arranged in a staggered manner, forming corners and alleys that draw inspiration from traditional village layouts. This design not only creates a visually appealing environment but also incorporates greenery and individual buffer spaces for enhanced privacy and tranquility.
Furthermore, implementing farm-to-fork programs in schools exposes students to fresh, locally sourced produce, fostering healthier eating habits and environmental awareness. These programs provide hands-on learning opportunities, promote community engagement, and contribute to food security while reducing environmental impact. By integrating the farm-to-fork concept within the school environment, the master plan supports a holistic approach to education and community well-being.




Plan(School Complex)


Fishing Harbour
Project Type: Market sem IX academics
Site : Uran,Navi-Mumbai
The Fishing Harbour project in Uran, Navi Mumbai, is designed for high functionality and footfall, serving as the region’s main fishing market. At its core is a hexagonal market inspired by Louis Kahn’s concept of served and servant spaces, supporting activities like auctions, dry fish sales, and net weaving. To preserve Uran’s fishing heritage and instill pride, a clock tower is included, acting as a landmark and symbol of the town’s identity. This design aims to maintain fishing traditions while meeting modern demands.



