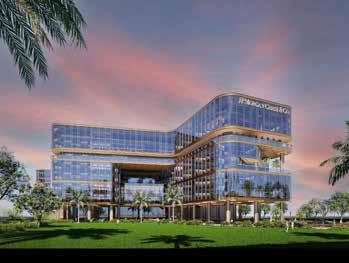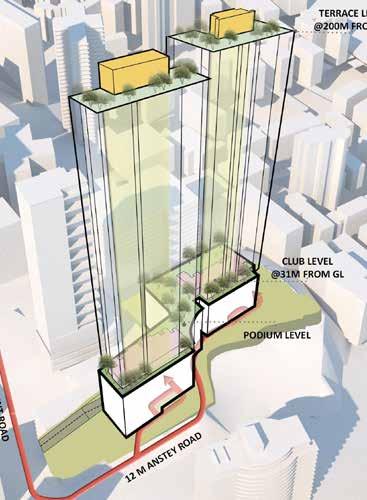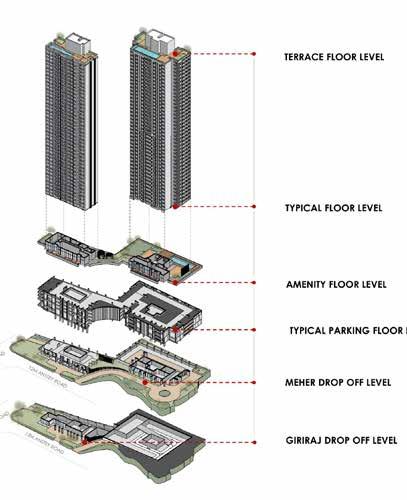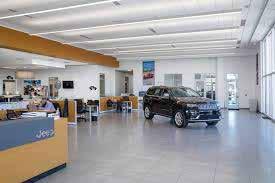

PORTFOLIO
By Adnan Shaikh


Adnan shaikh
I have a 3 year of experience in architectural firm. I am a highly creative, organized, and efficient individual with a holistic and precise approach in the field of architecture, with excellent results at academic levels and in the workplace. My belief is that each design should be contextually evolved, with spaces that can be perceived in new ways while also considering the climate and integrating sustainability cohesively. I see architecture as the answer to designing experiences rather than lifeless spaces.
27/05/2000 Indian Jalgaon , Maharashtra
adnanashaikh27@gmail.com +91 7720-90-4101
https://www.linkedin.com/in/adnanshaikh-304977158/
Education
Bachelor of Architecture
S.E.C.M. College of Architecture
Jun 2017 – Jun 2022 | Jalgaon, Maharashtra
Higher Secondary
H.N.M.C. College of Arts and Science
Jun 2015 – Jun 2017 | Jalgaon, Maharashtra
Work Experience
JUNIOR ARCHITECT | ARCHITECT HAFEEZ
Nov 2023 – Present | Mumbai

CONTRACTOR
• Managed multiple large scale high end residential complex concurrently.
• Collaborates on all phases of the design process including programming client needs, conceptual & schematic design, design development & construction document preparation & construction administration
• Generates project program documents, space planning concepts & 3D perspective views for presentation to the client team.
JUNIOR ARCHITECT | RATNSORB ARCHITECTURE & DESIGN
Jul 2023 – Nov 2023 | Mumbai
• Participated in the showroom’s design process with the senior.
• Work on the two- and four-wheeler showrooms or workshops includes brands such as Benelli, MG Motors, Ather, and Jeep Motors.
• Create the project-related drawings.
INTERN ARCHITECT | THE ARCHITECT
Oct 2021 – Sep 2022 | Jalgaon
• Prepare CAD Drawing and related views including all necessary information required for design and documentation.
• Prepare Working Drawing of the project.
• Site supervision FREELANCER
• Design for a 4BHK house above the existing commercial property.
• Design a 3BHK residence.
Course
Udemy Revit Architecture 2022
Udemy Revit Architecture Advace
Skills
• Designing
• Science of Structural element
• Thorough understanding of mathematics
• Time management
• Problem solving
Software Proficiency
Autocad , Revit , Sketchup, Lumion , Enscape , V-Ray , Adobe Photoshop ,Adobe Indesign , M.S office
Languages
English , Hindhi , Urdu , Marathi








01 Prestige Forest Hill
The Forest Hill is one of the residential complex of Prestige City.
Location : Prestige City Mulund, Mumbai.
Area : 6.7 Acres
Total Units : 1176
Floors : 1B, G+63


Prestige Forest Hill






Typical Floor PLan -Tower A &D

Typical Floor PLan -Tower A &D



Forest Hill
Forest Club Drop Off



Tower A Drop Off
02 Godrej Altamount
The Godrej Altamount is one of the luxurious residential complex
Location : Altamount raod, Mumbai.
Area : 2.25 Acres
Total Units : 140
Floors : G+41







Section Stack






















East Tower Typical Floor Plan

West Tower Typical Floor Plan


03 JP Morgan Chase & Co
This project is one of proposed project as office building to BD realty
Location : Andheri East airport raod, Mumbai.
Area : 5.4 Acres
Floors : 3B ,G+7












04 Prestige City Indrapuram
Location : SGS city,Ghaziabad, Area : 56.75 Acres
Total Units : 4041 Units








Drop off View Garden Facing View


Sunkan Area


Arrival Experience



TOWER PLAN-B
Tower Plan-C










Ground Floor Plan

05 JEEP SHOWROOM (CHANDIGARH)
Jeep is an American automobile brand, now owned by multi-national corporation Stellantis.
The site is located in the Chandigarh.Total area of the site is 13500 sqft and its a 3S facility (Showroom+Workshop






RCP PLAN

Ground Floor Plan
Mezzanine Floor Plan

Basement Floor Plan
TOILET DETAILS

06 TATA Motors Ranchi
Tata Motors limited is an Indian multinational automotive manufacturing campany headquatered in Mumbai India,which is part of the TATA Group.The company produces passenger cars, trucks,vans coaches,and buses. this facility is for passanger vehicles. The site is located in the Ranchi Jharkhand. Total area of the site is 15000 sqft and its a 3S facility (Showroom+Workshop








NOTE:- WALL TILES ARE CONSIDERED UPTO A HEIGHT OF 7 FEET. ALL QUANTITIES DERIVED FROM DRAWING. KINDLY CROSS CHECK ON SET BEFORE ORDERING THE QUANTITY.
Community Discussion Table Hero Car Imaginator Wall




Residence
Location : Jalgaon
Project : Freelancer project
Area : 2500 sqf
In this project the ground structure is already built as operating bekary ,the design for 4 BHK house in first floor of biggest challenge is for light and ventilation.The plot is east facing and other side adjecent plot and at west side open space and operating as a marriage hall.

06 Residence
Location : Azamgarh ,Uttar pradesh
Project : Freelancer Project
Area : 3500 sqft
In a region of azamgarh most of the house is design in traditional style,in the center a large open to sky / semi open area they called as “aagan” where the family member gather sit and chit chat with other.The privacy is more factor,According to requirement design a 3BHK residence with the modern style.



GROUND FLOOR PLAN


