
ADRIAN GUTIÉRREZ


ADRIAN GUTIÉRREZ
SELECTED WORKS

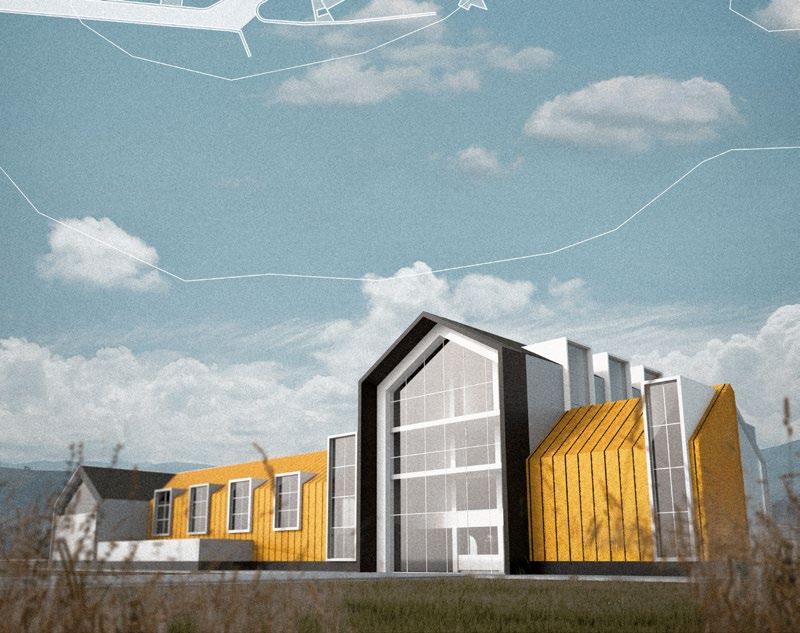
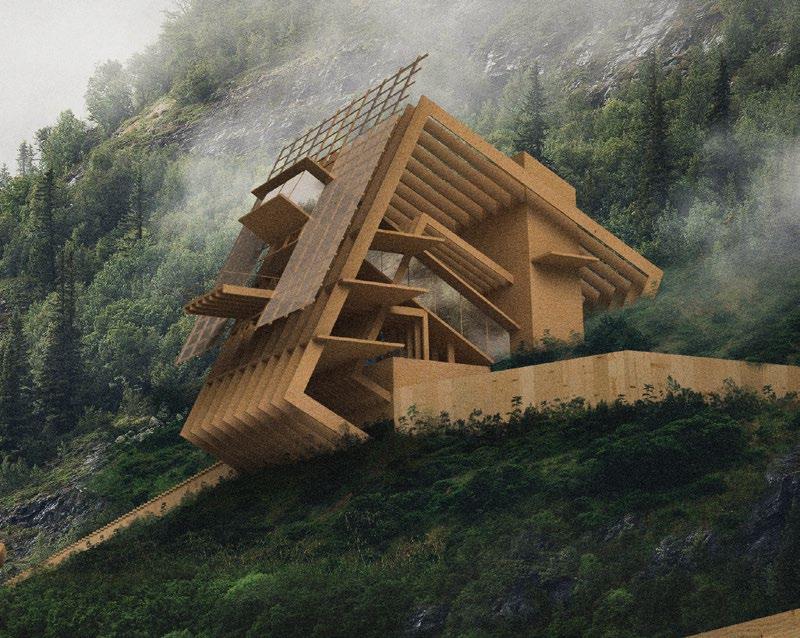
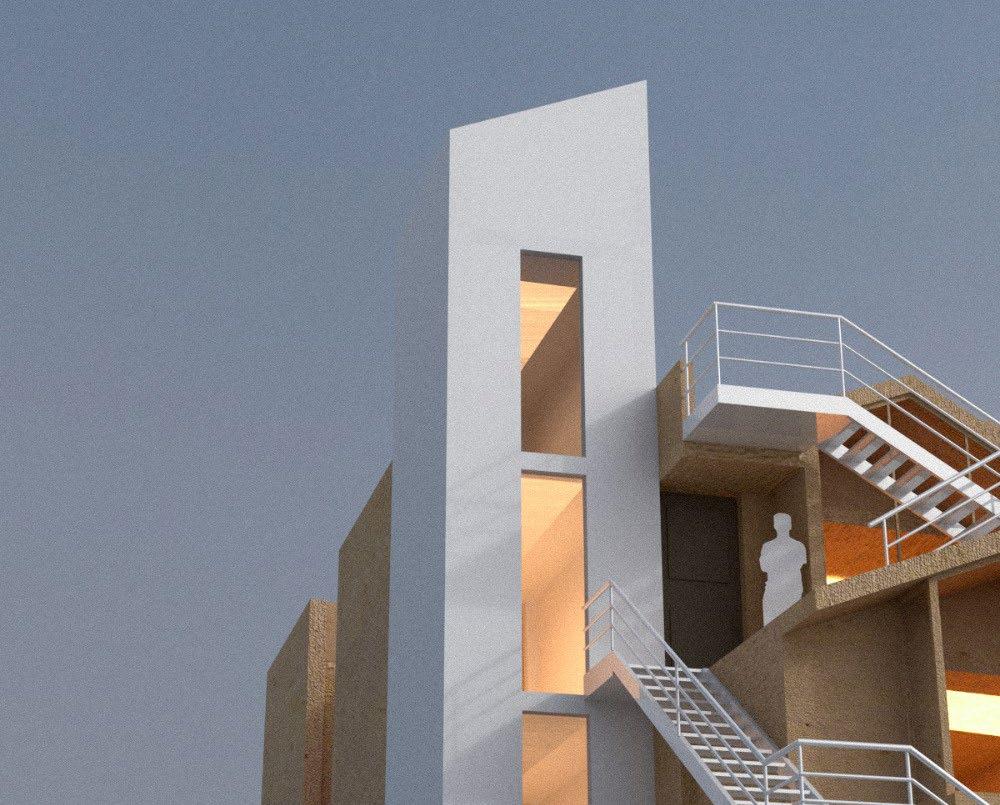
Wholesale market that blends culture, commerce, and nature, fostering business and cultural interactions in Tarma “La perla de los andes”
zaquiv.
Agro-industrial CITE that strengthens the district’s strengths (agriculture) and helps address its weaknesses (lack of higher education) in the district of Sapallanga.
Cultural Interpretation Center in Oxapampa. Awarded second place in the advanced projects category at Expociudad + Arq. 2024.
yánesha wasi ostra.
Set of projects created for the Ostra construction company. The renders served as a communication bridge between the client and the architecture firm
01 03 02 04 tarama.
Estudiante de Arquitectura
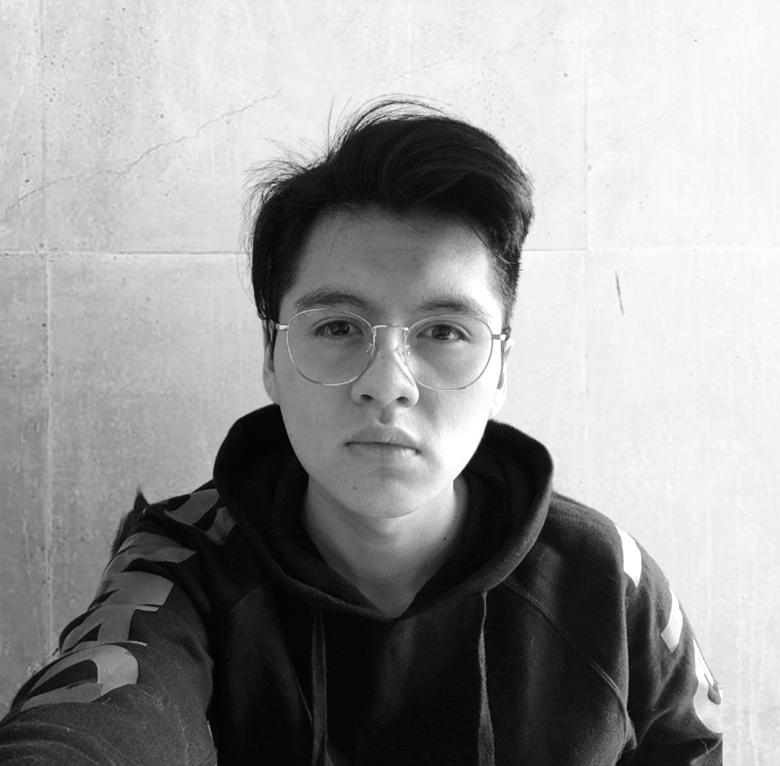
Hello,
My name is Adrian Gutiérrez , and I am a recent graduate in Architecture from Universidad Continental. This portfolio showcases a selection of projects that reflect my experience throughout these years in the architectural field. Two of these projects were completed during my academic training, while the other two were developed in a professional context, as I am just entering the workforce.
I firmly believe that architecture should be beautiful, regardless of the materials used, as its ultimate goal is to bring beauty and functional design to everyone, always with respect for nature. I am passionate about music and spend my free time playing the guitar, as well as creating art and sharing it with friends.
Nombre
Edad
Lugar
Contacto Email
Adrian Gutiérrez 22 Huancayo +51 990011999 adrian64828@gmail.com
(Degree pending)
Universidad Continental
I learned from experienced architects who challenged me to think creatively and boldly to solve complex problems. This education provided me with essential skills in architectural design and problem-solving.
(Undergraduate Studies to be resumed)
Universidad Continental
I applied knowledge of calculus, statistics, and management to my architectural work. This training gave me a solid mathematical foundation and analytical skills crucial for project planning and execution.
ICPNA
Fluency in English allows me to access a wide range of resources and knowledge, improving my capacity for continuous learning. It also enables me to communicate effectively with English-speaking individuals and convey ideas precisely.
Constructora Horizonte
I participated in all stages of the construction and management process for a five-story multifamily project. I gained experience in material procurement, time management, and on-site personnel coordination. Additionally, I designed apartment layouts, created furniture and interior designs, developed renders for sales purposes, designed advertisements, and managed the company’s social media.
OSTRA
Since early 2024, I have collaborated externally with OSTRA, specializing in creating photorealistic renders that help clients visualize projects. I proposed modifications to architectural plans and project volumes that were accepted and praised by my superiors, enhancing the quality and impact of the designs.
ADOBE SUIT
Photoshop
InDesign
Lightroom
Illustrator
MODELADO
Rhino 8
Sketch up
RENDER
V-ray
D5 Rend er
Twin Motion
Enscape
OTROS
Autocad
Qgis
Corel Draw Office suite
Adrian Gutiérez | PortFolio
Wholesale Market
Tarma - Perú
-11.4028, -75.6853
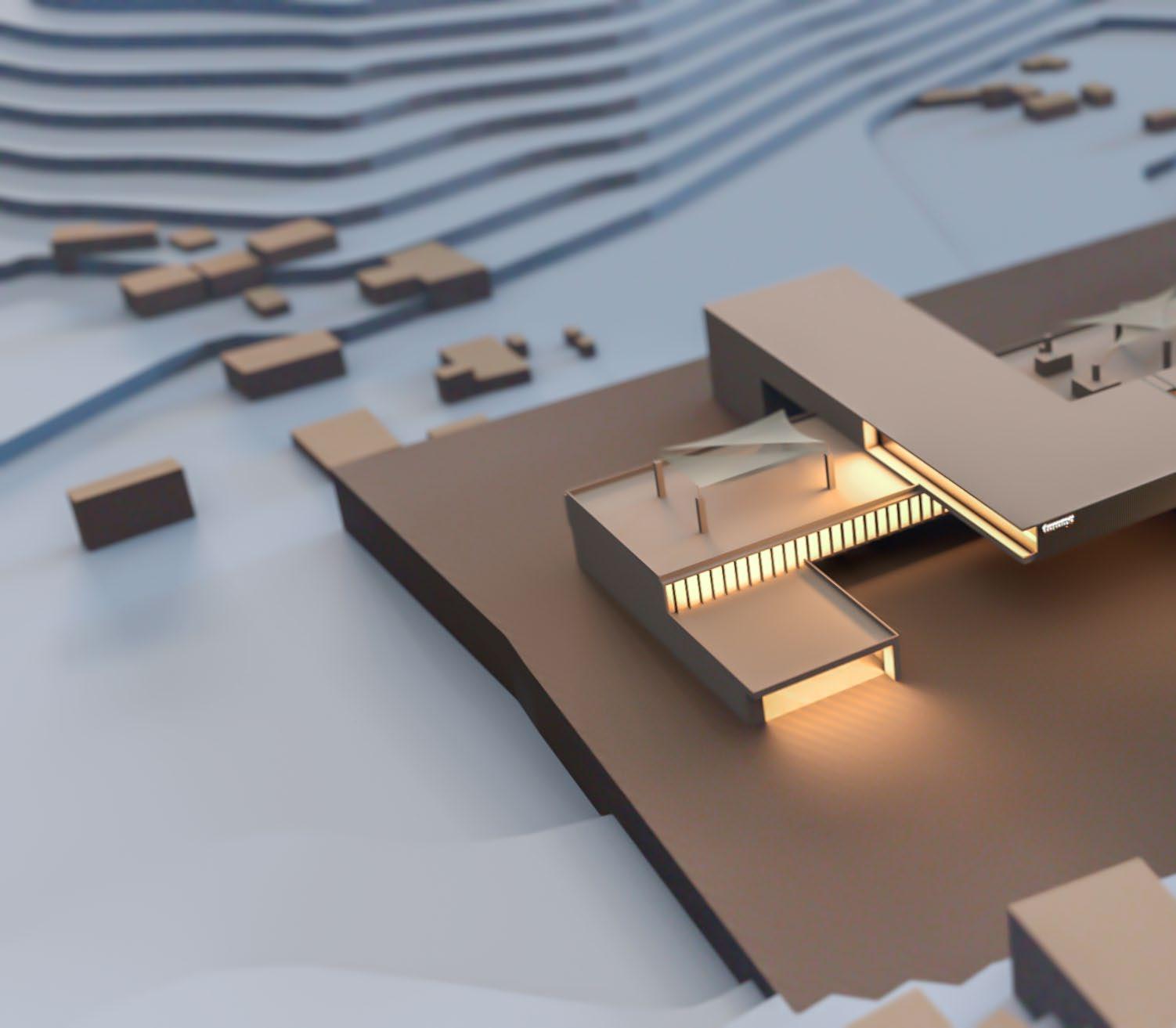
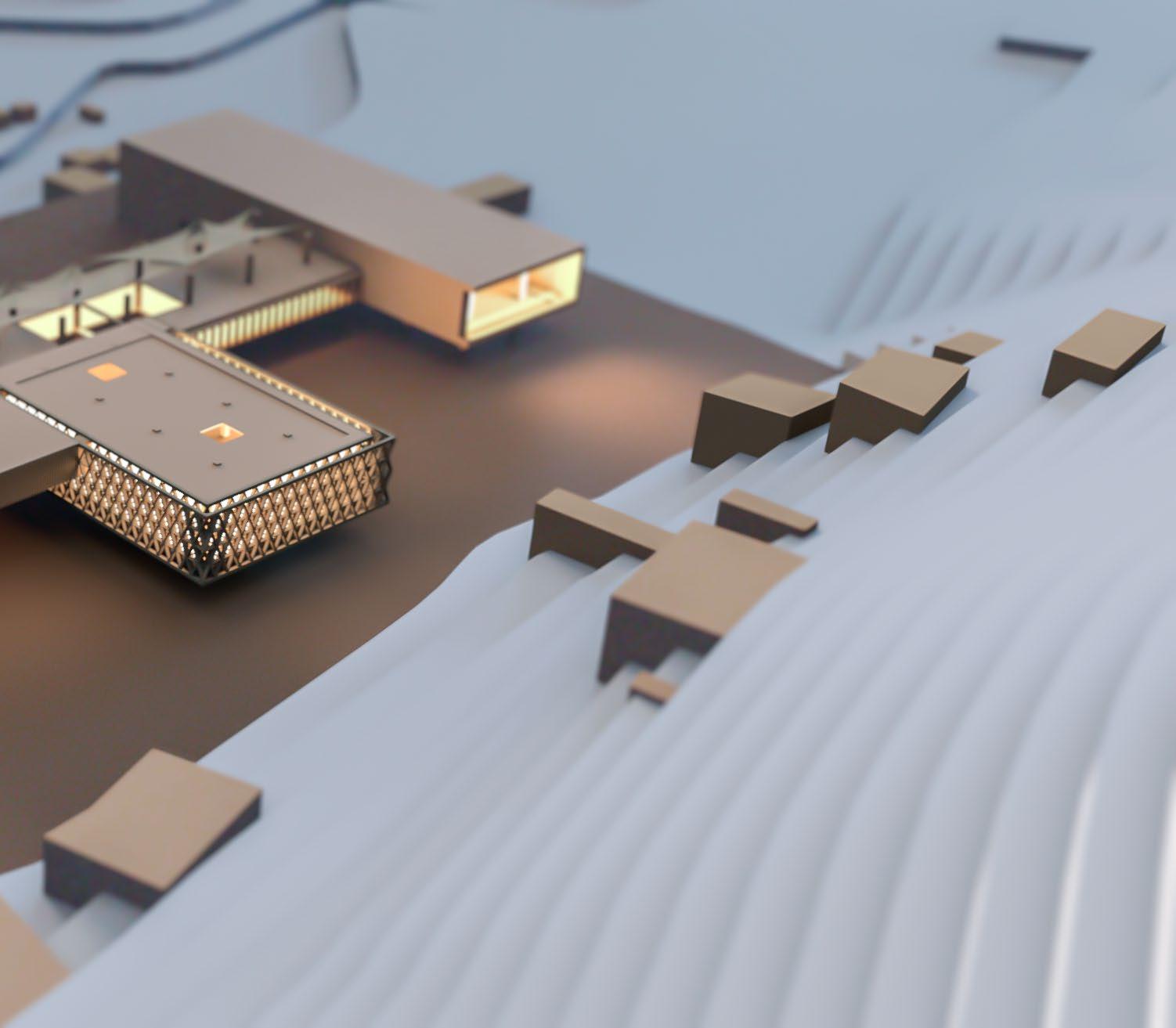
Render: Location
By: Self
The Tarama Wholesale Market is an architectural project that integrates culture, commerce, and nature into a single space. Located in Tarma, known as the “Pearl of the Andes” for its stunning landscapes and rich historical heritage, this market goes beyond its primary function.
Developed as part of the Architectural Project 6 course, this initiative seeks to foster commercial and cultural interactions between the residents of Tarma and Acobamba. It leverages the market’s strategic location as a convergence point.

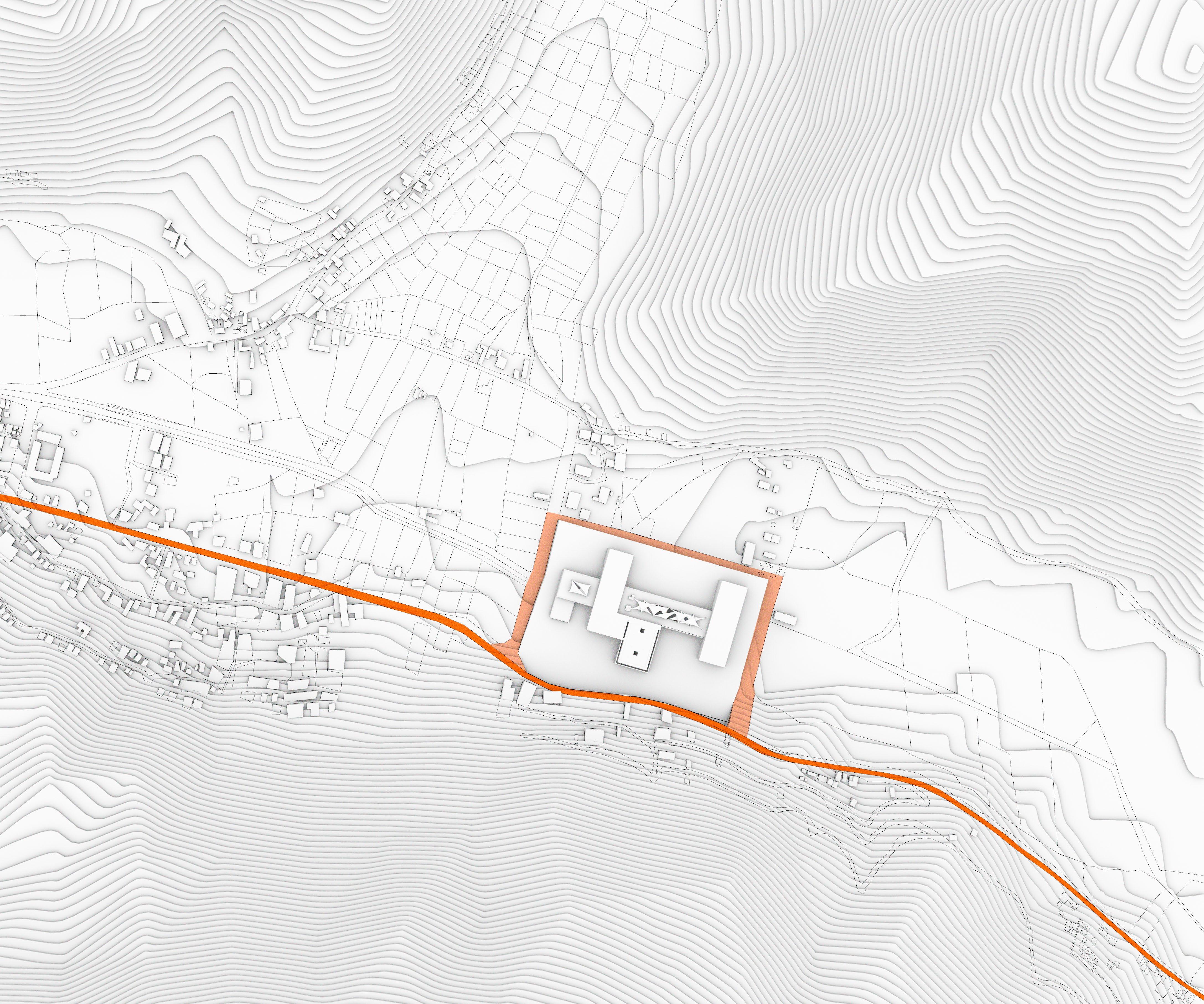
By: Self
The project’s volume was designed to subtly complement the grandeur of the Tarma mountains. The aim was to achieve simplicity in form while evoking a sense of magnificence, drawing inspiration from adobe’s thick walls and the imposing presence of the surrounding peaks.
The main building features an orthogonal form, notable for its simplicity and solidity. Its wooden architectural skin evokes the materiality of vernacular architecture, strengthening its connection to local traditions while adding a warm and welcoming texture. This wooden cladding pays homage to Tarma’s historical constructions, where wood was a predominant material symbolizing cultural continuity and respect.
In traditional Tarma architecture, wood is often used as a structural reinforcement, hidden from the user’s view. This project reverses that tradition, making the wooden architectural skin the focal point. This choice highlights the natural beauty of wood while celebrating its historical and functional importance in local construction.
Thus, the building serves as a functional and efficient structure and as a visible and tangible tribute to Tarma’s architectural heritage. Wood, rather than being concealed, becomes the protagonist, symbolizing the strength and resilience of both the material and the Tarma community.

Gutiérez | PortFolio




Adrian Gutiérez | PortFolio
Agri-Industrial CITE
Sapallanga - Perú
-12.1357, -75.1697
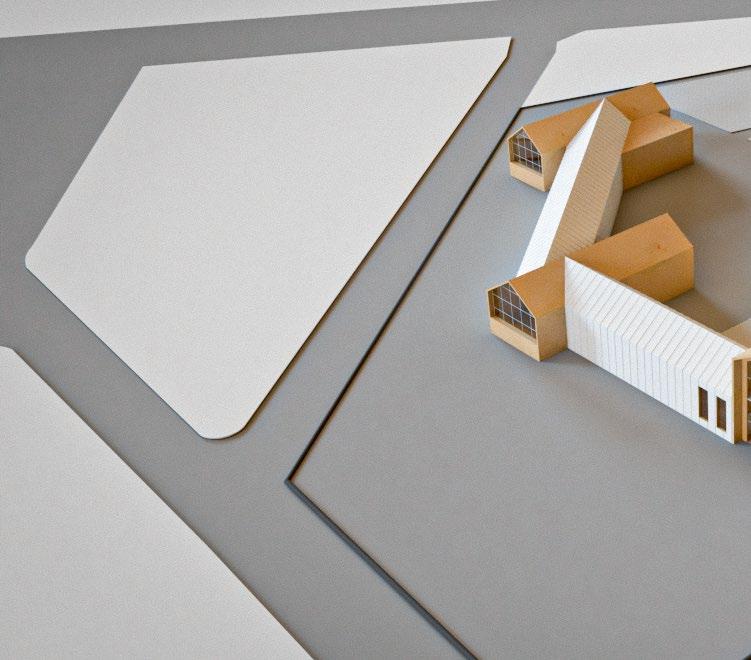
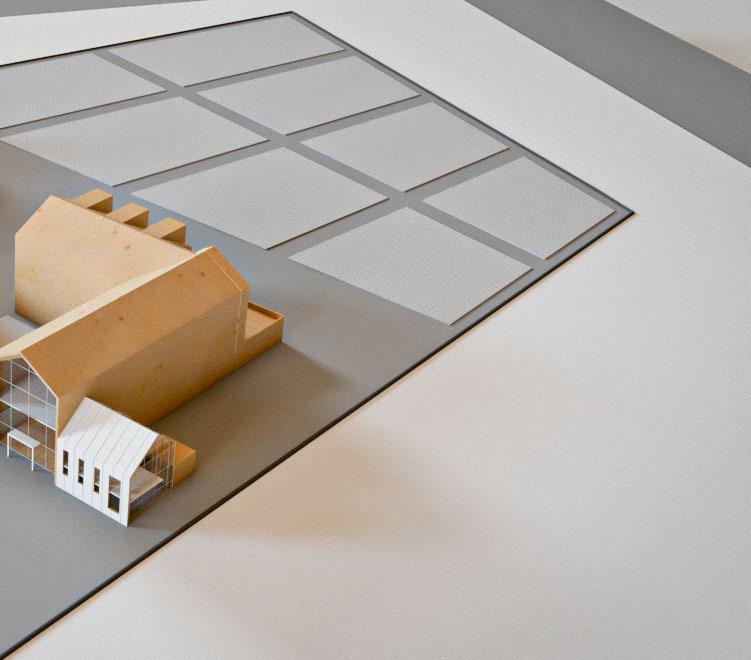
Render: Location
By: Self
The purpose of this project was to create an agri-industrial CITE that would enhance the strengths of the district of Sapallanga . After an exhaustive analysis, it was identified that the district’s main strength lies in the fertility and productivity of its lands. However, one of the district’s weaknesses is the lack of advanced higher education centers.
It is in this context that the creation of Zaquiv fits perfectly, as it will serve not only as an innovation and industrial convergence hub but also as an educational center. This educational center has the potential to nurture innovative minds in the agri-industrial sector, providing advanced knowledge and practices that will drive sustainable development and competitiveness in the district.

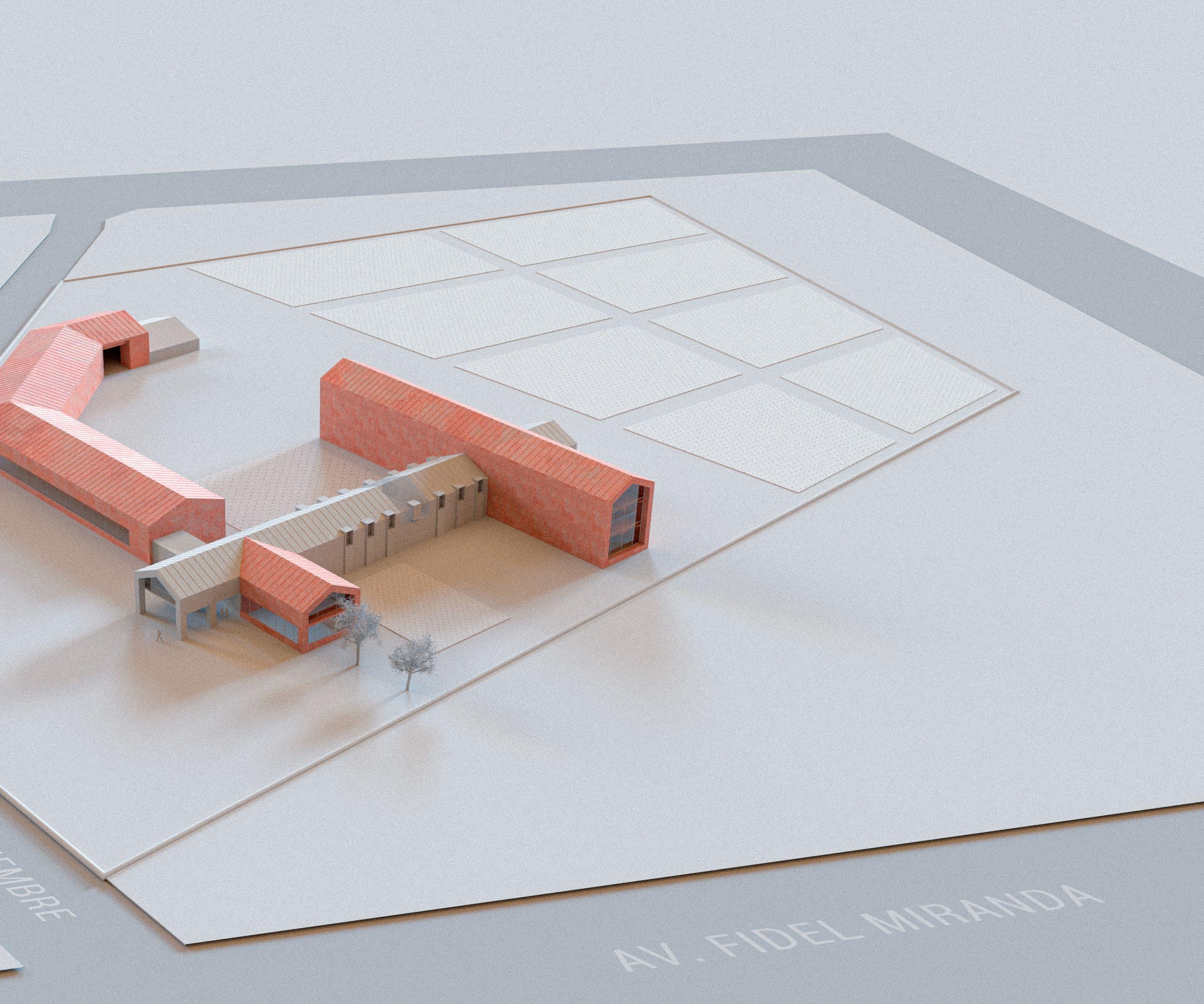
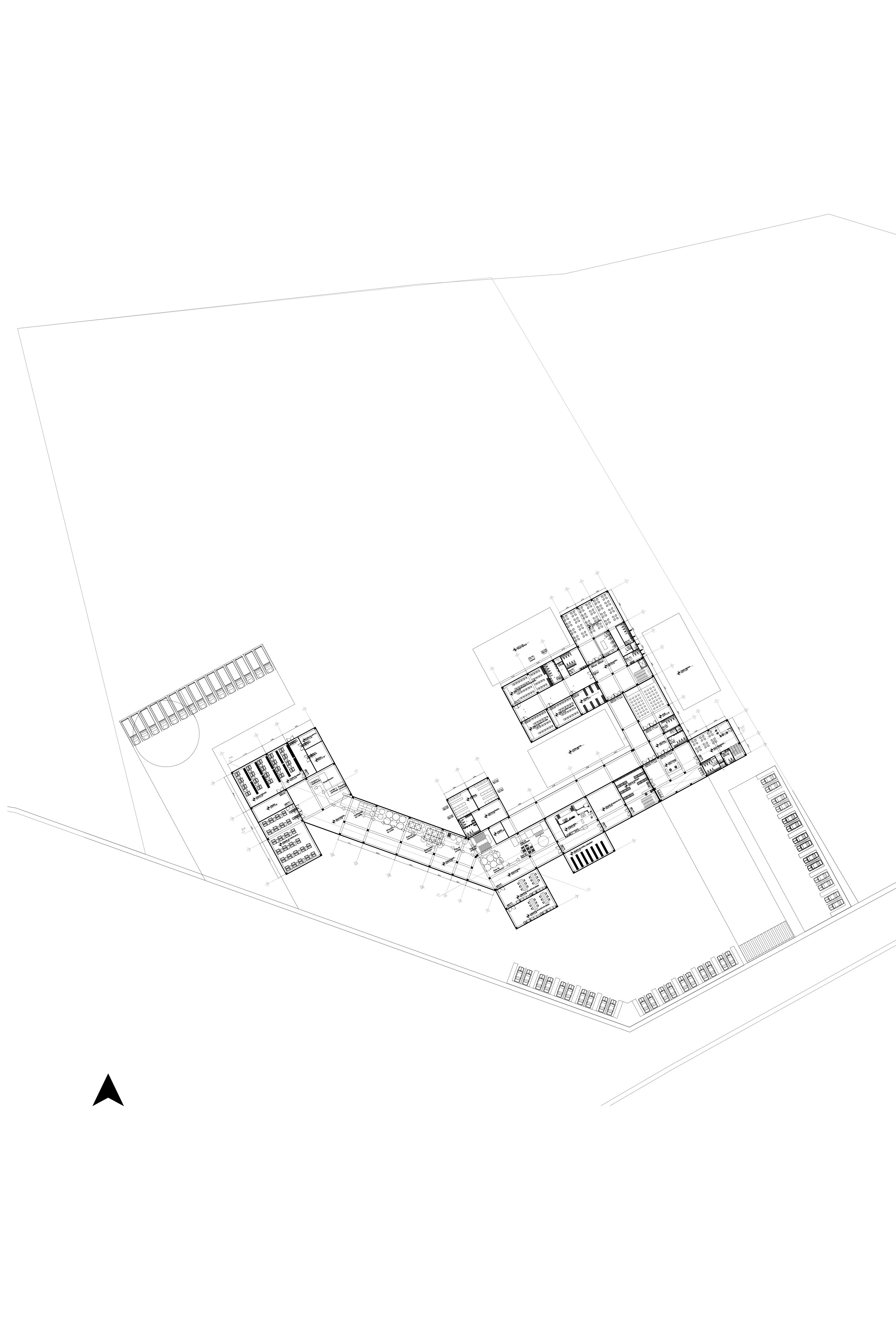

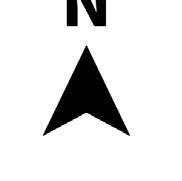
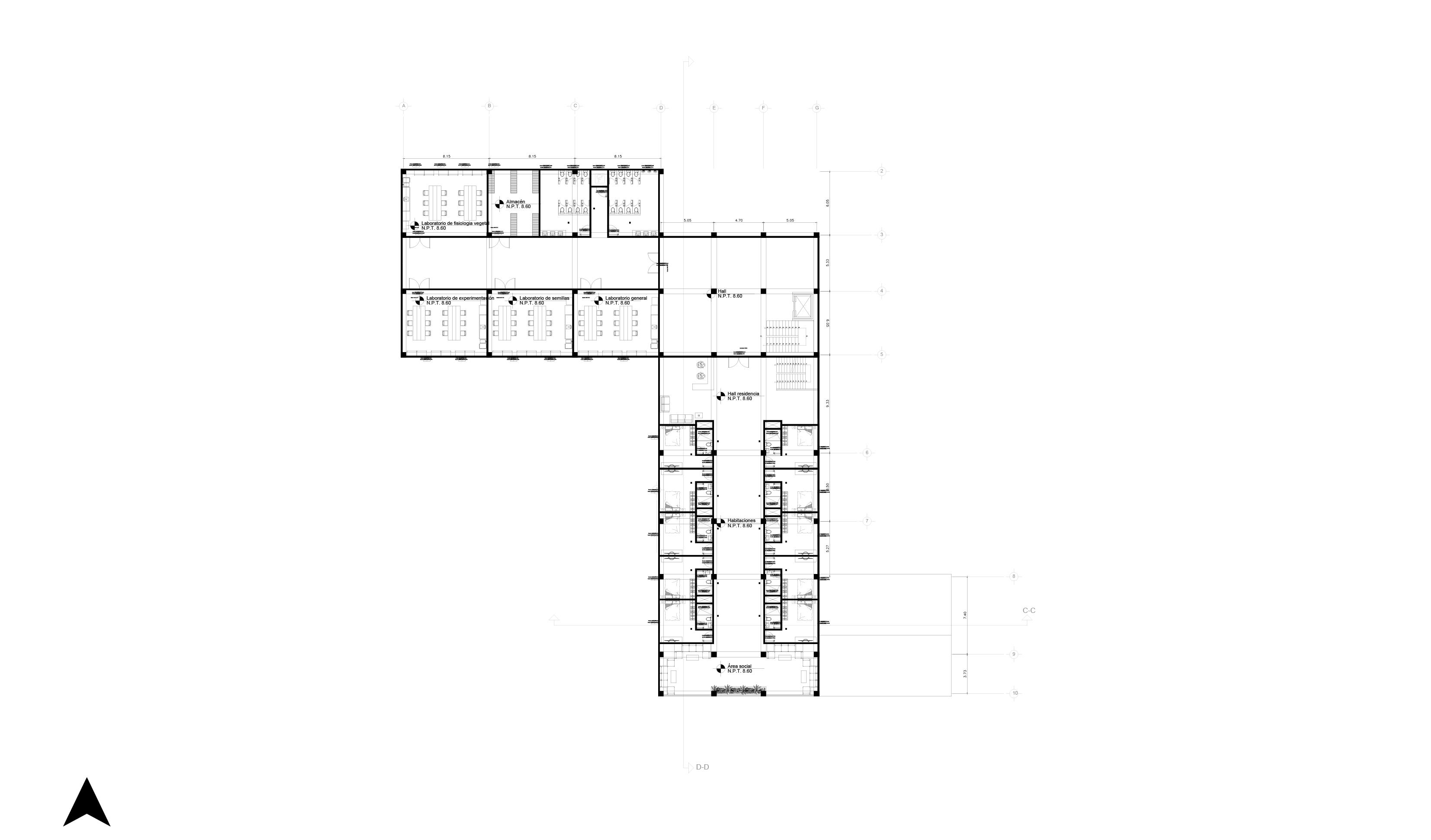



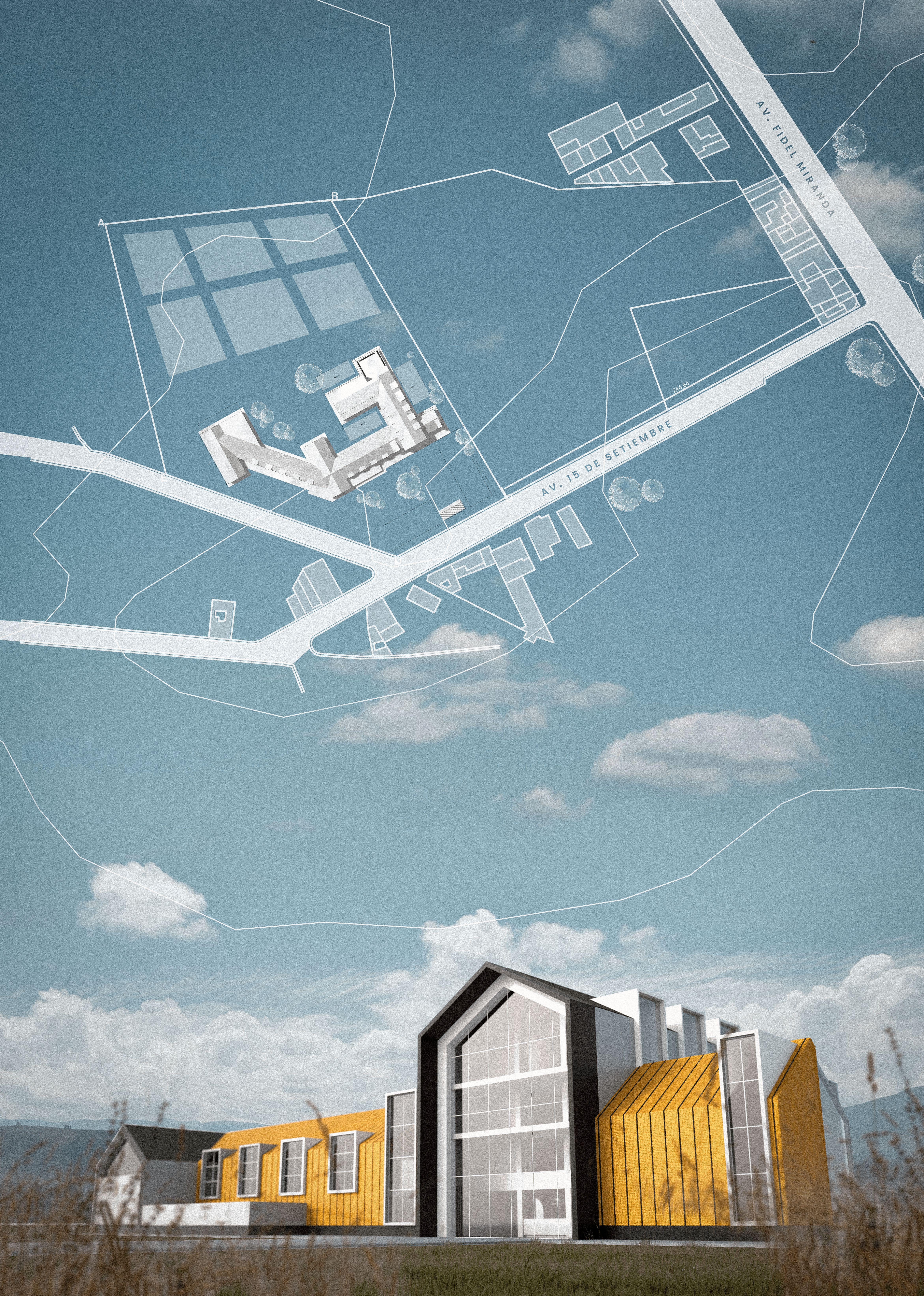
Adrian Gutiérez | PortFolio
Cultural Interpretation Center
Oxapampa - Perú
-10.6066, -75.4233


Diagram: Where?
By: Self
This project was awarded second place in the advanced projects category at Expociudad + Arq 2024.
This conceptual project was designed specifically for the unique environment of Oxapampa, with the aim of fostering a deep connection with the place. The design responds to key questions— what, how, and where —ensuring that if the location changes, the project loses its meaning. This approach strengthens a strong sense of identity, as the design is entirely unique and rooted in the local context.
Due to its conceptual nature, detailed blueprints are not included, emphasizing instead the importance of cultural and geographical integration and resonance.

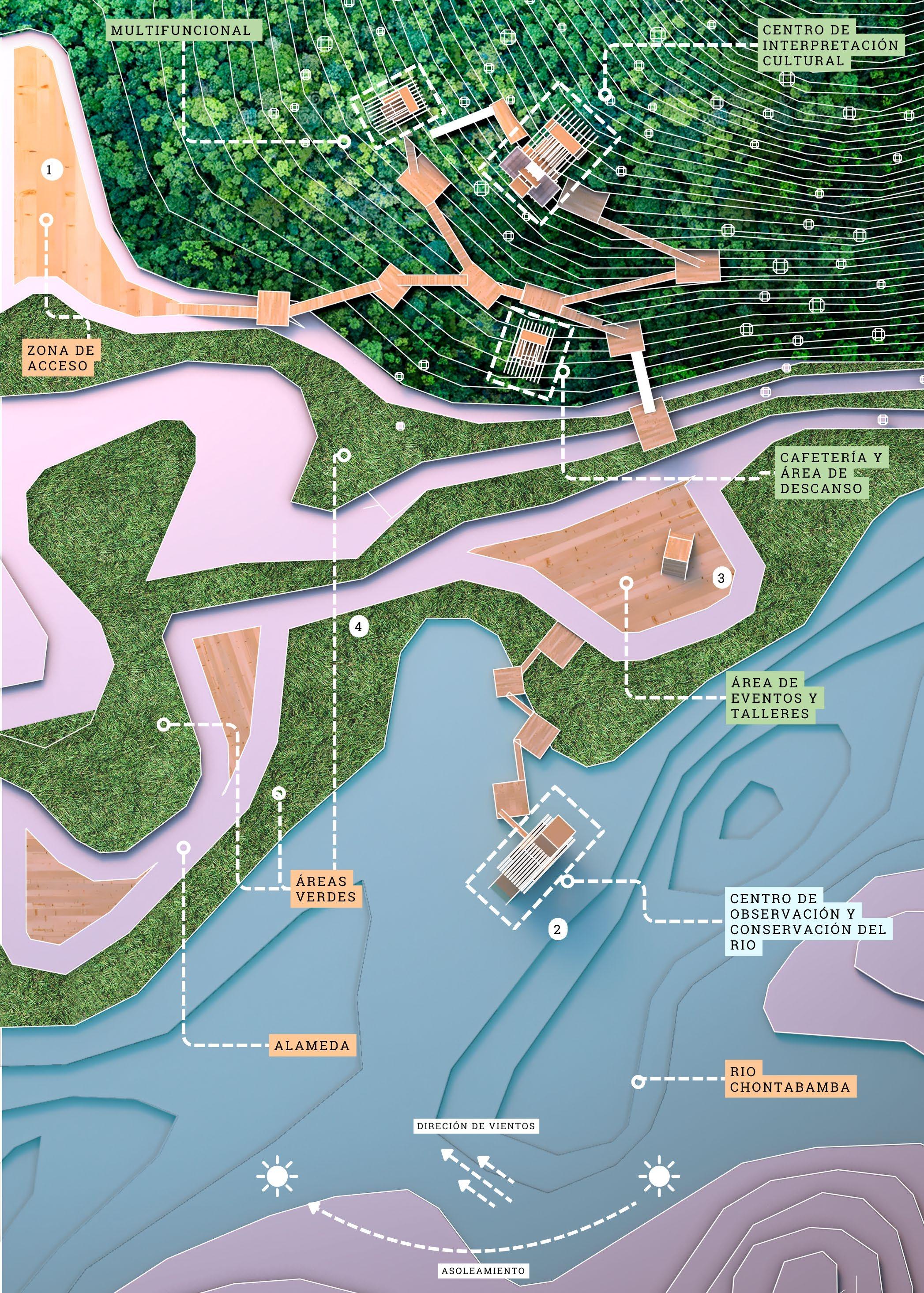
Diagrams: What and how?
By: Self



Adrian Gutiérez | PortFolio
The project adopts its unique form to frame the exact convergence between Chontabamba and Oxapampa, two districts surrounded by lush vegetation. It symbolizes the union of humans living in harmony with nature.
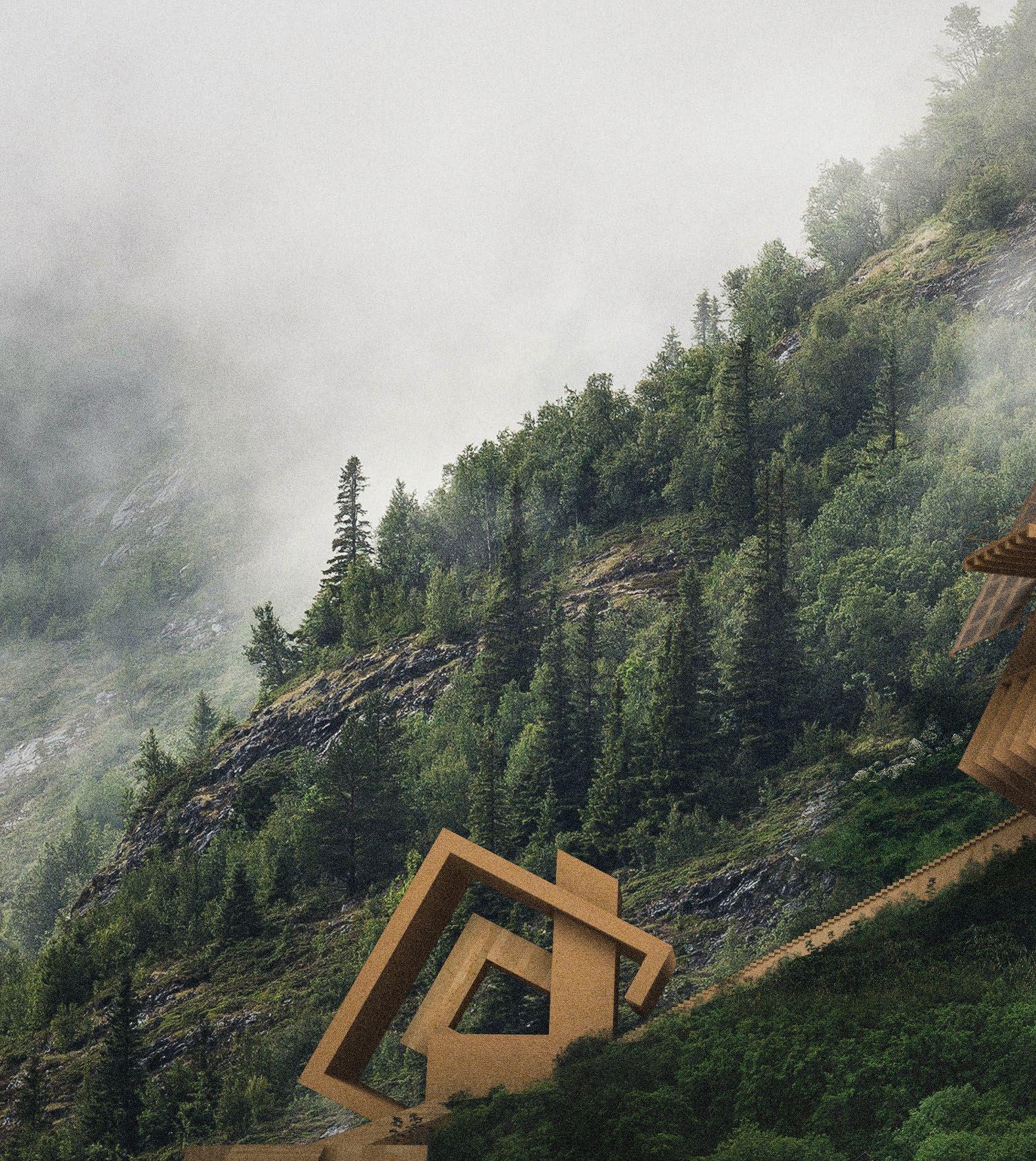
Through its lines and volumes, the center becomes a viewpoint that celebrates the fusion of human life with the natural environment that sustains it.

Adrian Gutiérez | PortFolio
Work-related renders
Variable locations

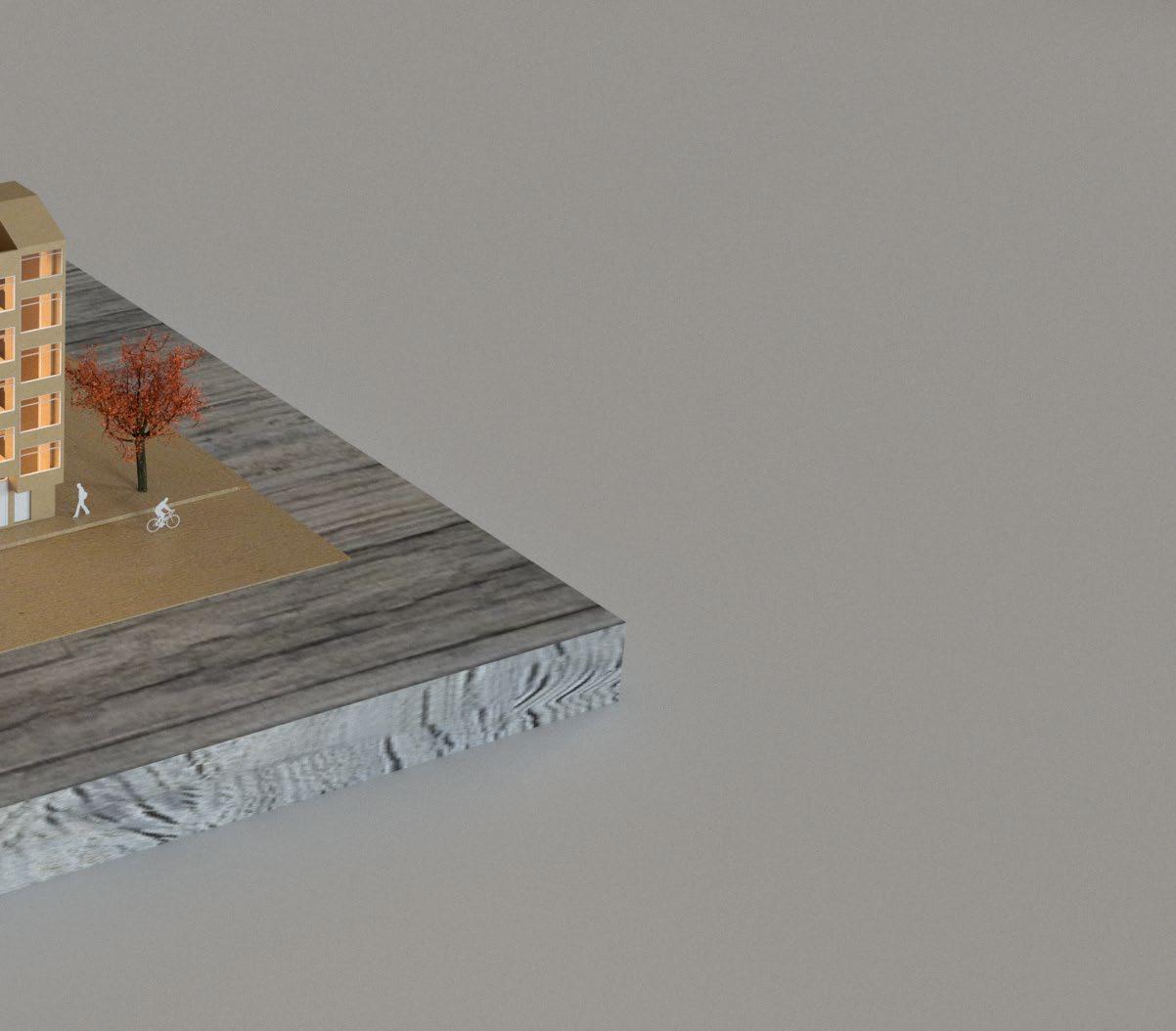
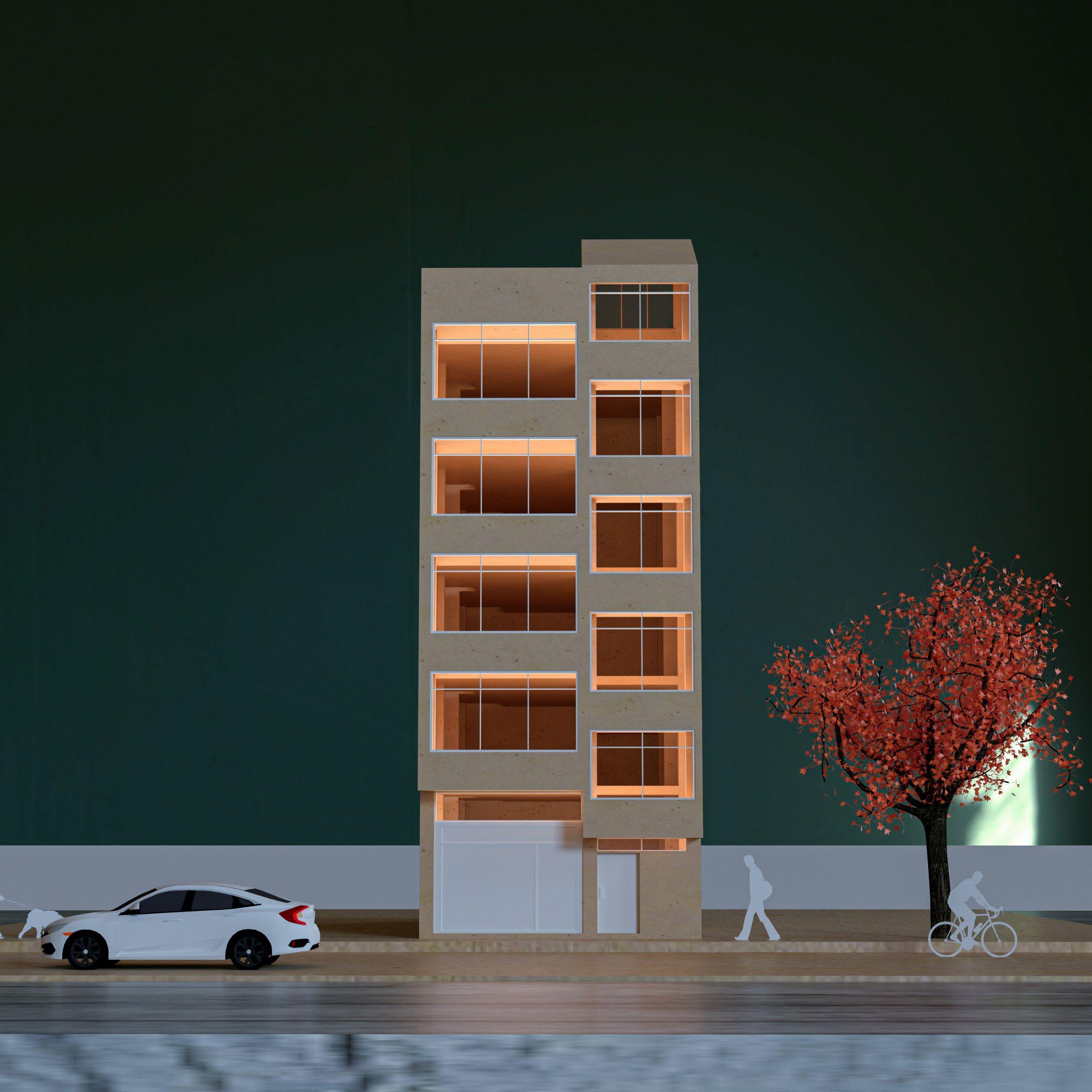
Perú
Ayacucho
The client requested utility and simplicity due to a limited budget . One of the project’s challenges was the placement of the staircase, which, according to regulations, needed natural lighting, reducing the space available for the façade. Additionally, the lot designated for construction was relatively small.
To address this, a “staggered” staircase design was implemented, creating an interesting play of windows. This not only met regulatory requirements but also added a distinctive aesthetic element to the design.

Lima Perú
The client required a semi-basement and an office on the first floor, allowing for an almost open-plan layout. This configuration, combined with a glass office, gives the impression that the upper floor is floating. The design was accepted and reviewed by structural engineers, who confirmed its feasibility.
This design freedom enabled us to explore innovative architectural solutions that enhance the building’s elegance and modernity.
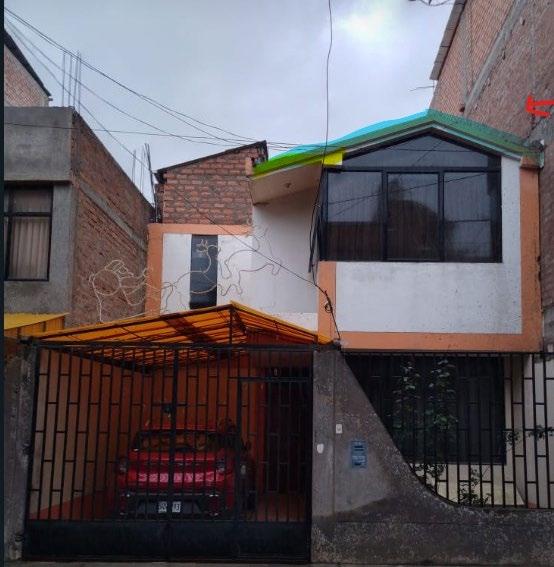
Perú
Chupaca
The Marta House project was not a design from scratch but an expansion of an existing home . The client requested that the expansion include a small remodeling to improve the original façade.
By leveraging the existing gable roofs and using a wall to conceal the water tank, we created a redesign and expansion that revitalized Marta’s home. The new façade and expansion added a fresh and modern air to the residence, leaving the client extremely satisfied with the result.

