ARCHITECTURE PORTFOLIO ADRIAN PACE



I am a hardworking and dedicated student who will not stop continuously improving my skills and broadening my knowledge. I currently 2+ years of experience working in the industry and am now looking for a new and exciting challenge to build and stretch my creative and technical limits.
In 2023 I am completing my final semester of my Master of Architecture degree at Swinburne University of Technology. The skills that I have gained over many years of studies and work experience within the design industry has led me to believe that I have what it takes to one become a successful Architect.

This studio will investigate the architectural and acoustical principles of designing a music venue featuring an auditorium for music performance that offers a live space with acceptable level of music clarity and provides even sound distribution over the audience area. It also deals with the Victorian government proposal of ”Transforming Melbourne’s Arts Precinct”, with the aim of bringing visitors from interstate and overseas, reinforcing Melbourne’s position as Australia’s cultural capital and giving families a new public place to enjoy and explore.
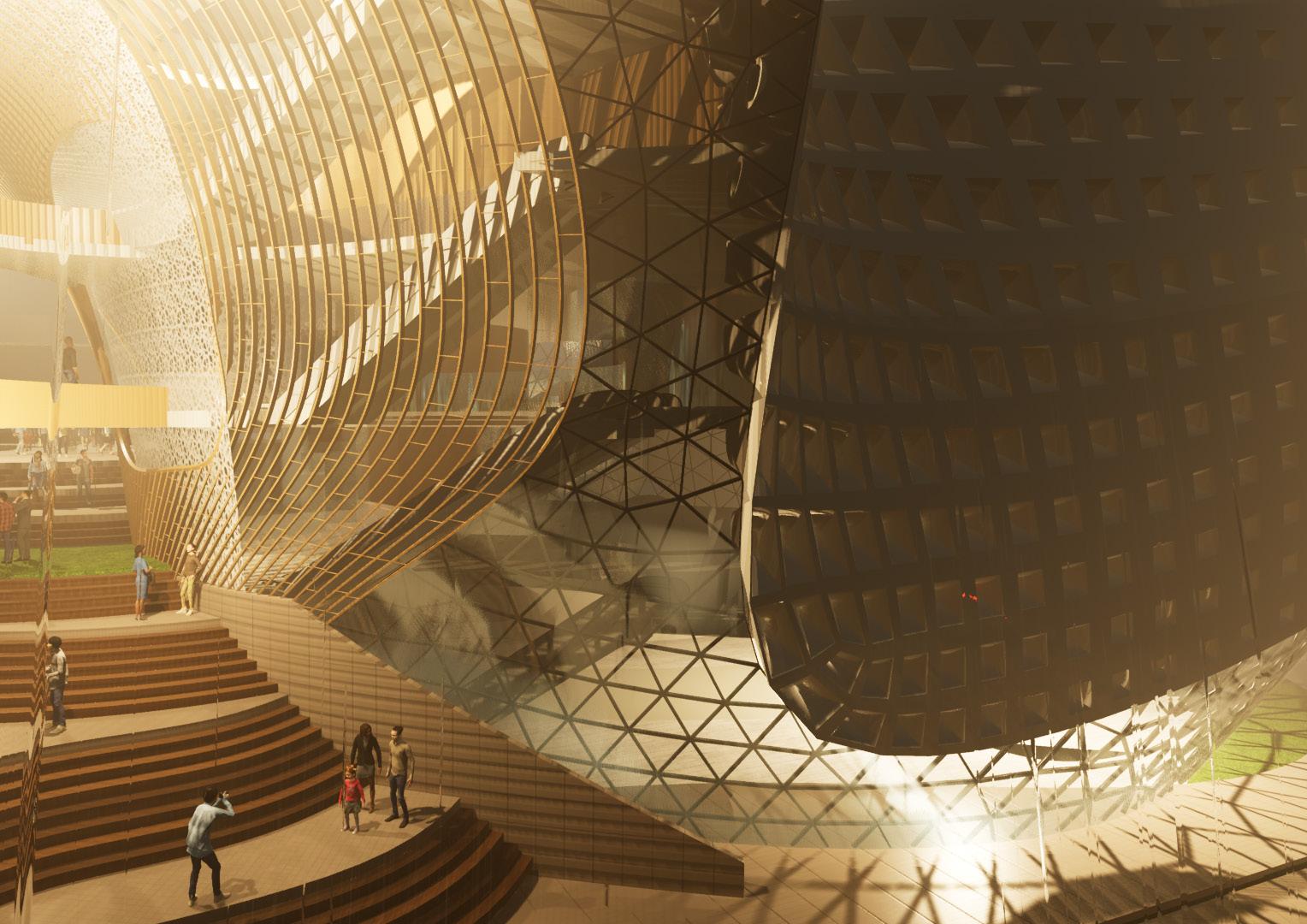
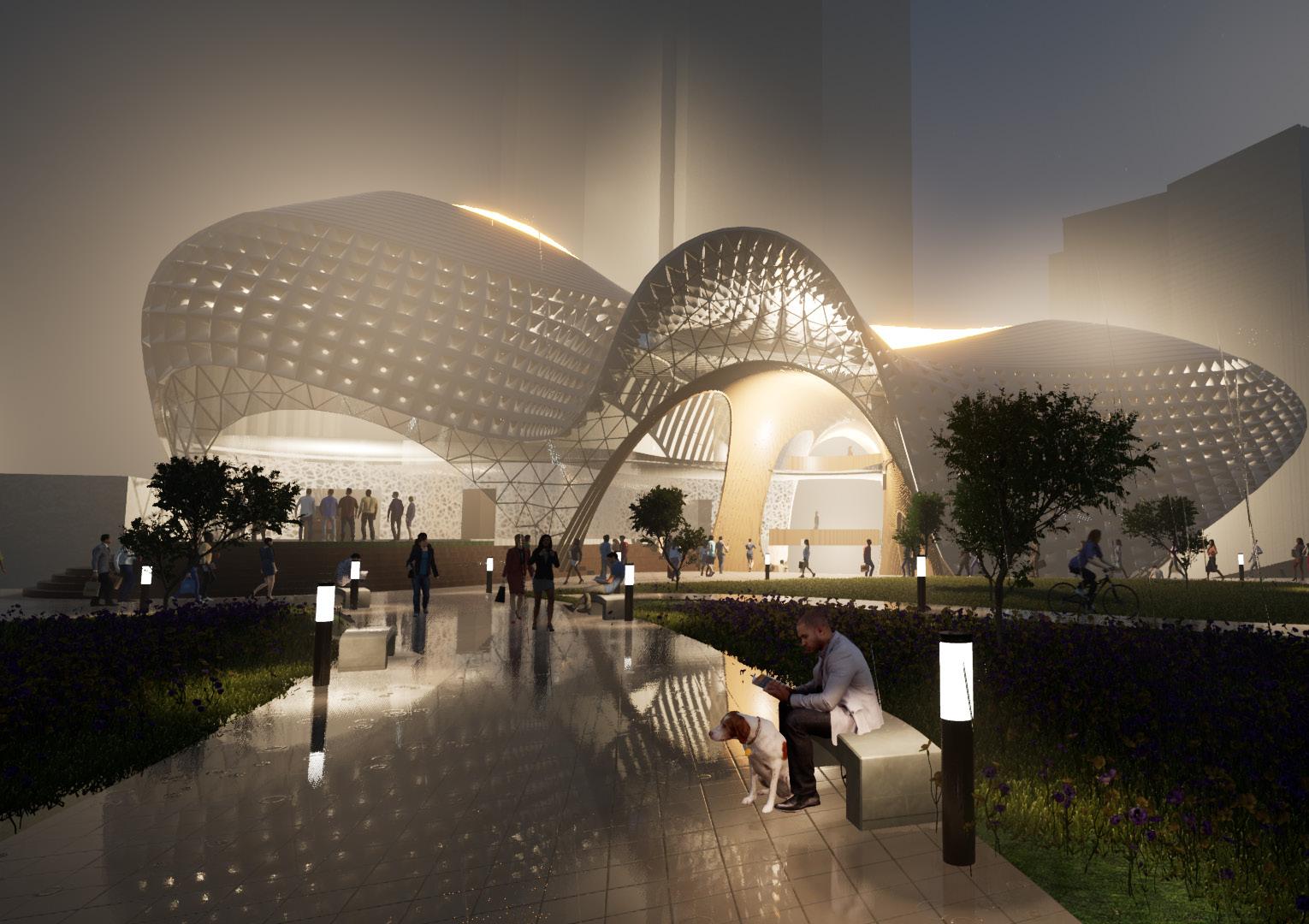
The Sound Galley welcomes users both visually and acoustically. This concept has been designed in response to the proposed public garden connection for Melbourne’s Art Precinct. The building contains an 800 seat auditorium, rehearsal rooms, reception and office facilities, car parking, an exhibition space, bar, and a restaurant which spans over four levels.
The interactive facade ensures exciting user-experience by sampling sound from the exterior environment and projecting it interiorly.
The Sound Galley has considered human movement internally, along with connections to and from the proposed precinct. A tunnel spanning from busy City Road, through the building and up to the public garden provides easy pedestrian access. There are also elevators on either side of the building, and escalators to accommodate auditorium users.
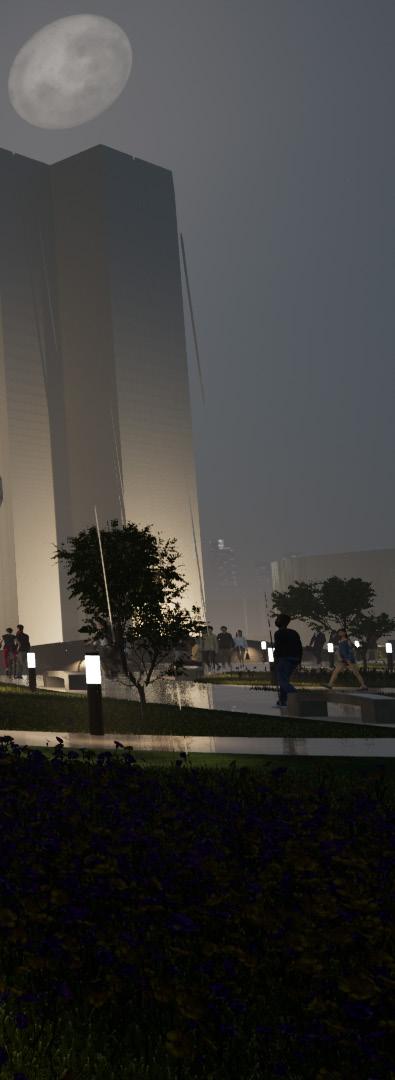
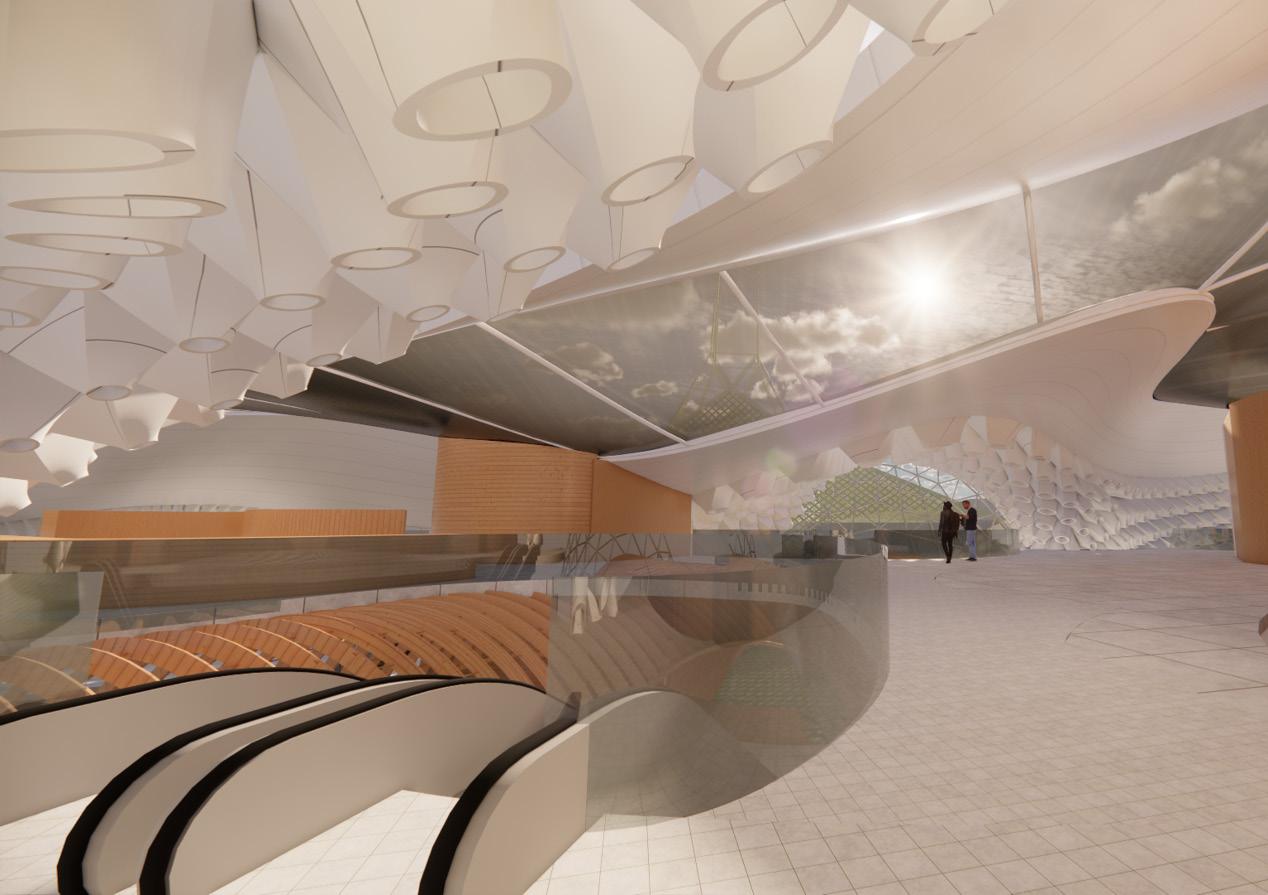

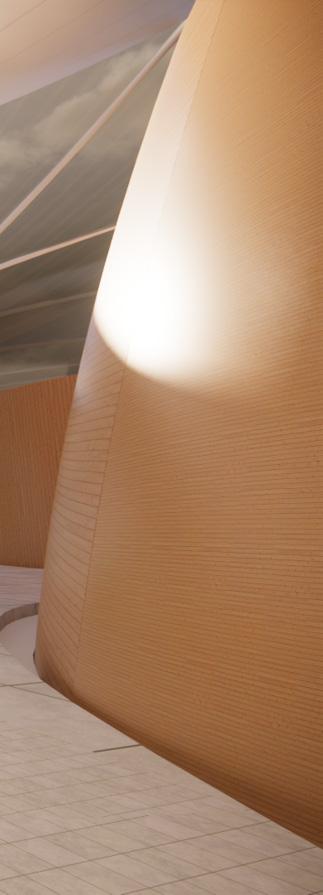
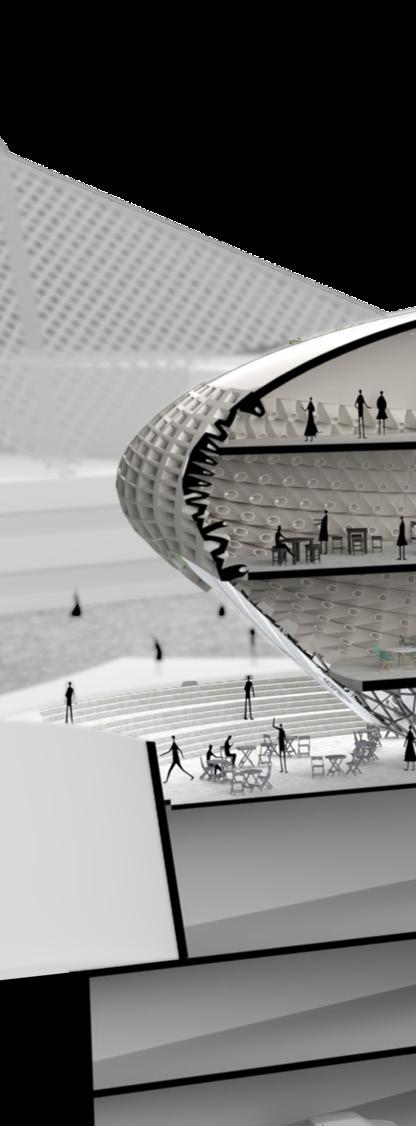
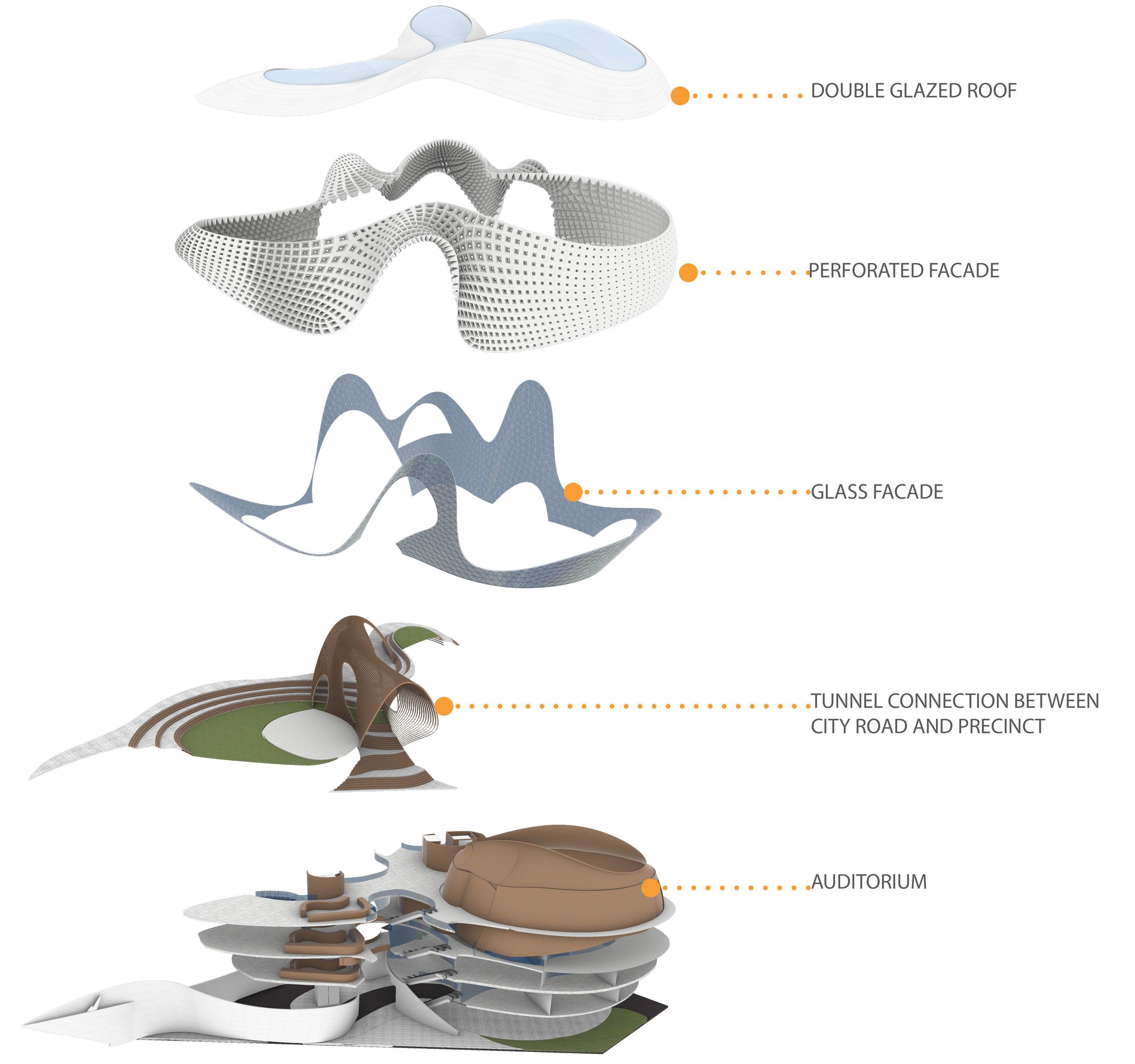
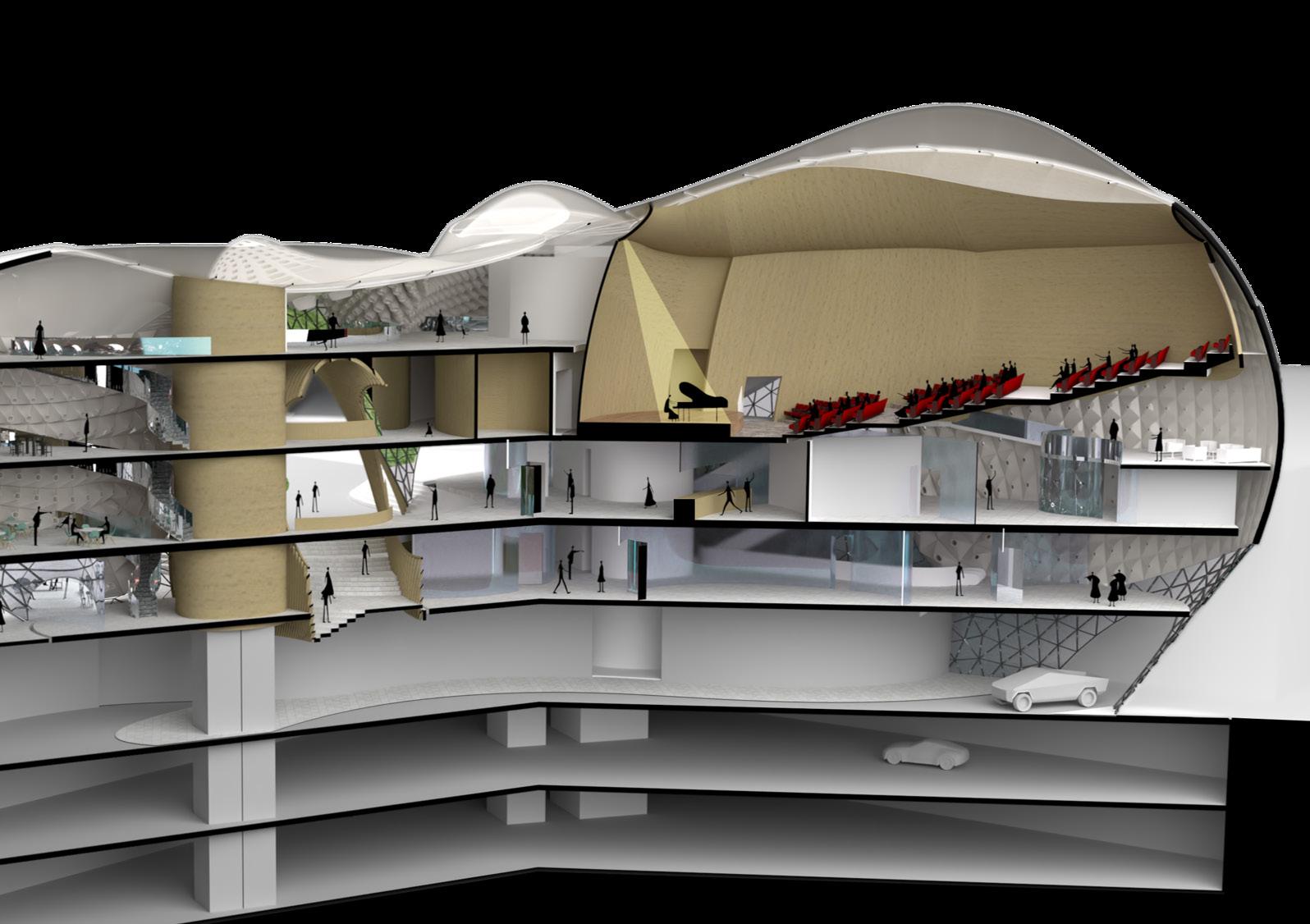
Swinburne University of Technology Master of Architecture - Design Studio Project Semester 1, 2021
Groundzero aims to create a regenerative coffee community in the heart of Melbourne which will perform, display, and educate people about the evolution of coffee from beam to cup to waste to innovative reuse
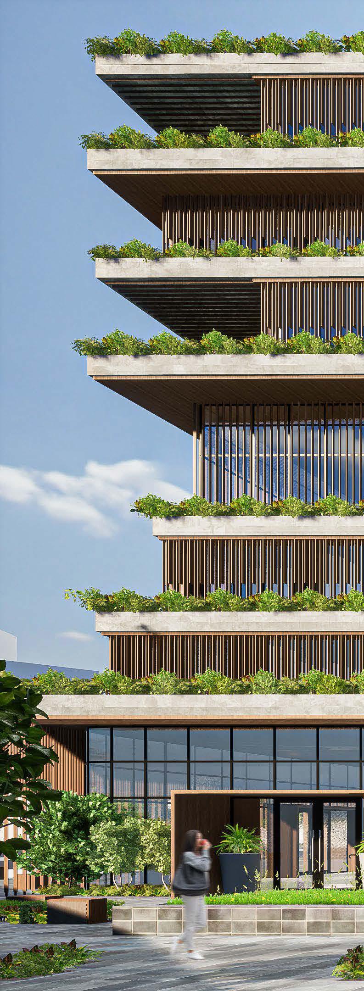
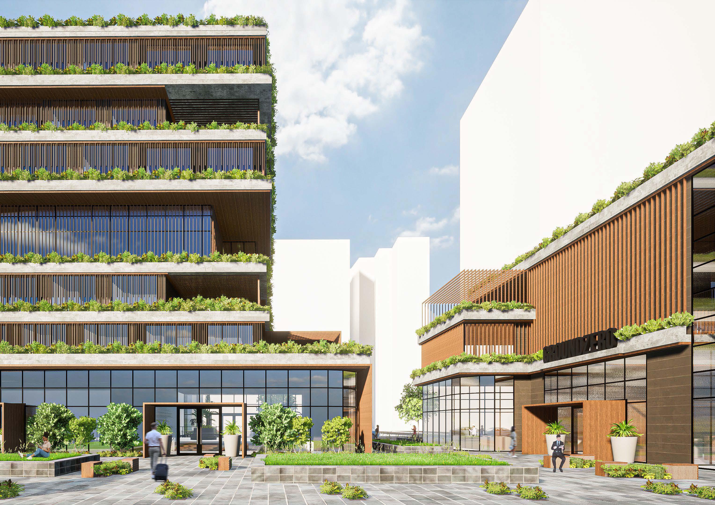
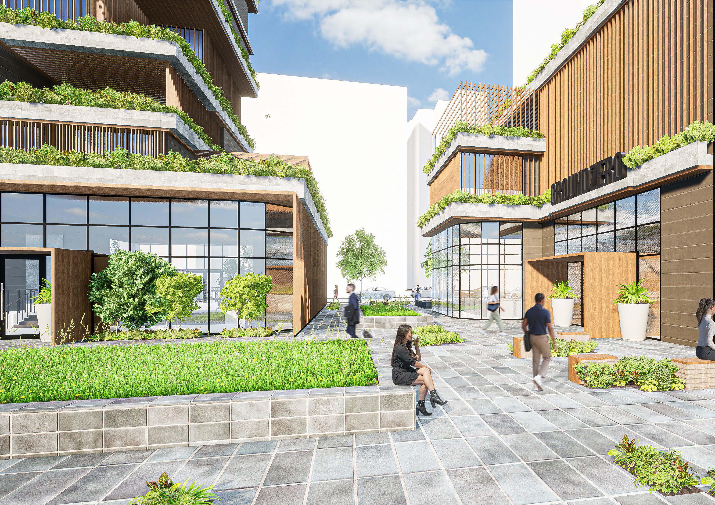

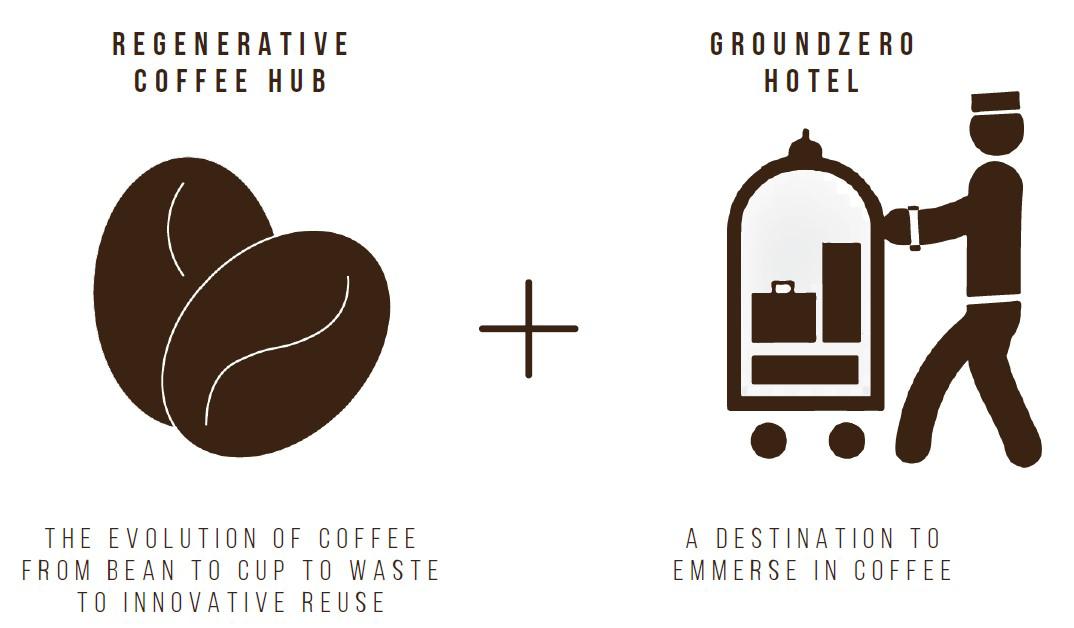
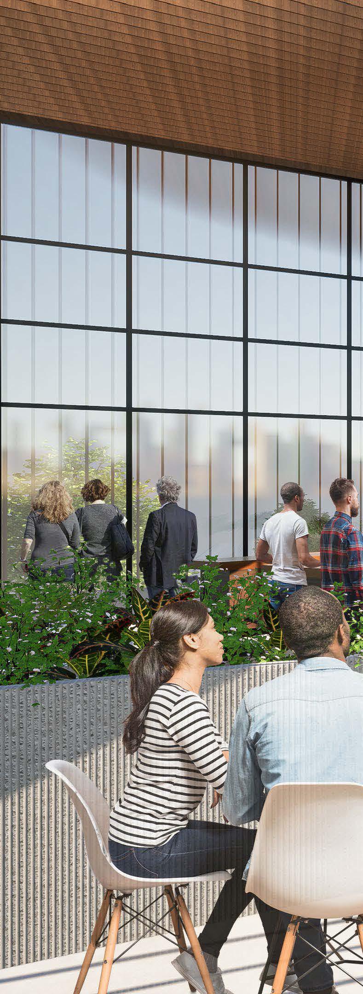
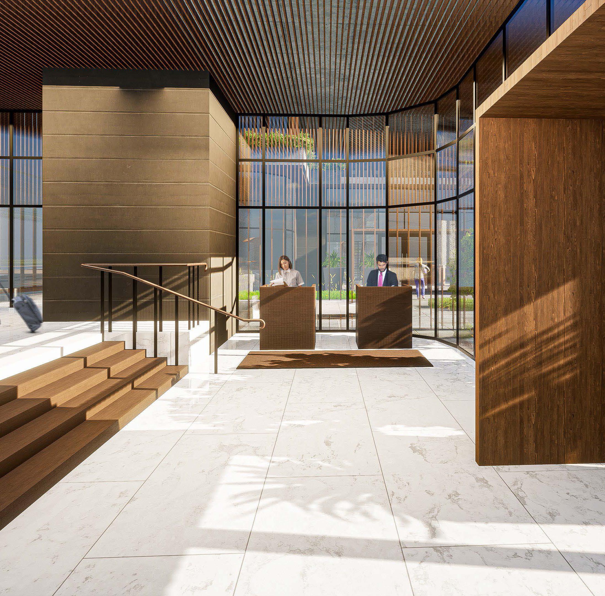

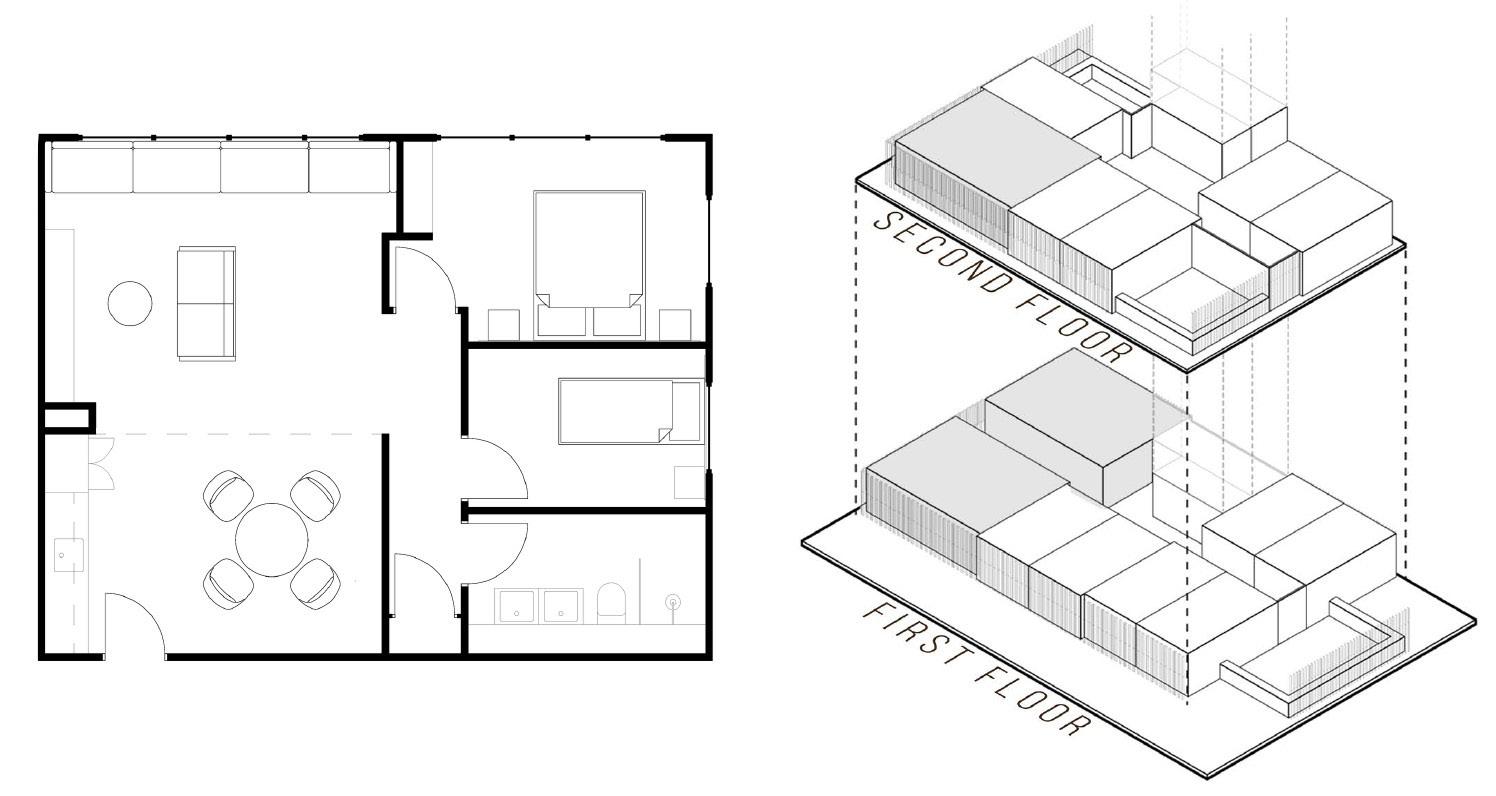
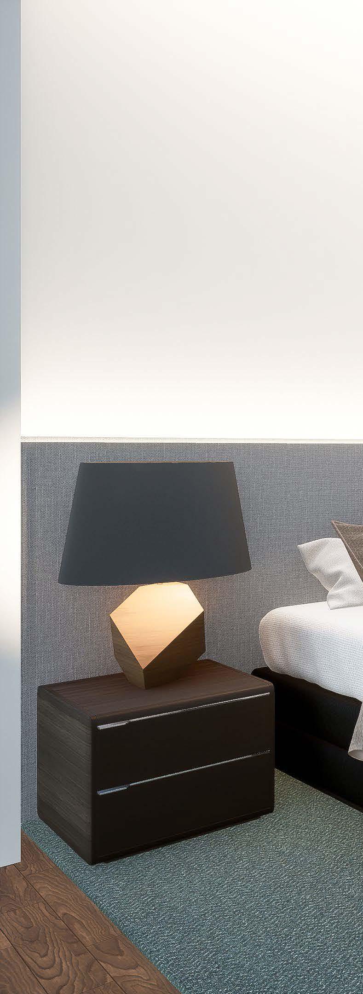

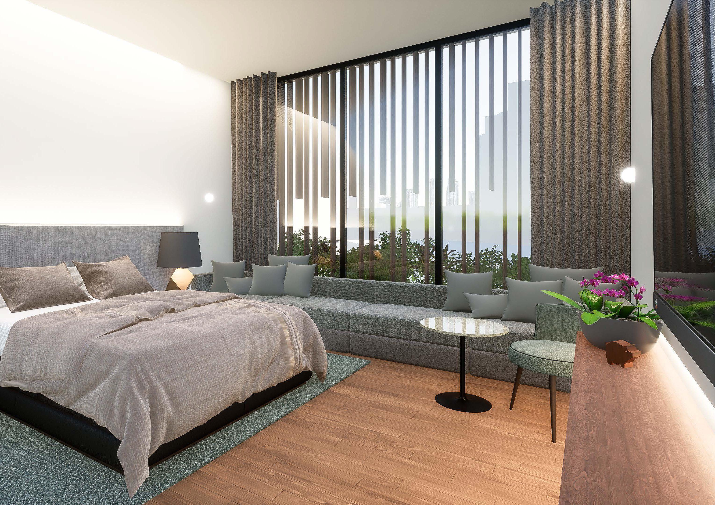
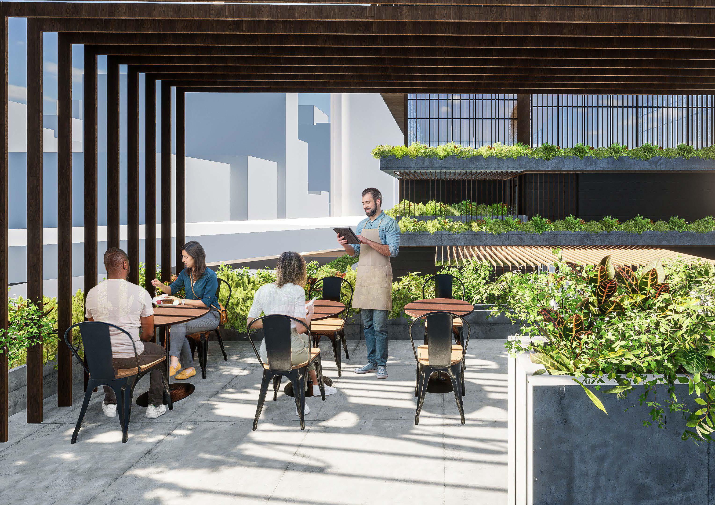
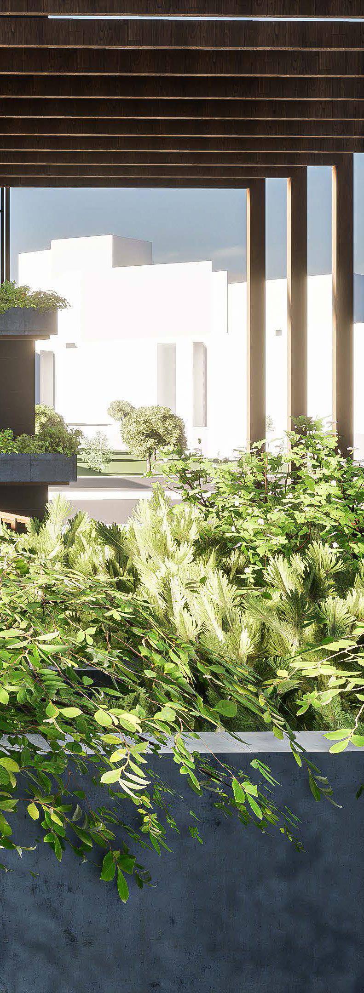
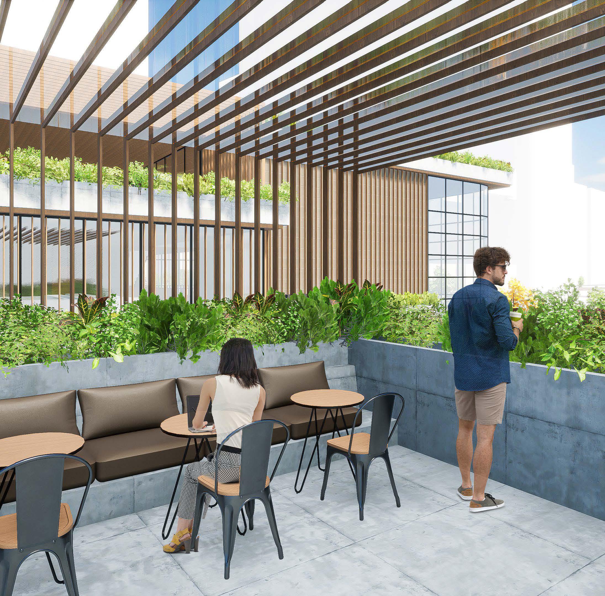
Swinburne University of Technology Master of Architecture - Design Studio Project Semester 2, 2021
My hybrid system introduces new programs and placemaking activities to enhance the renewal proposal for The Queen Victoria Market from the Melbourne City Council.
Hyper-Proximity fuses student accommodation with programs of cultural amenity and placemaking activity. Culture and the Arts are introduced through a multi-level art gallery and spaces including affordable leasable art studios and function spaces.

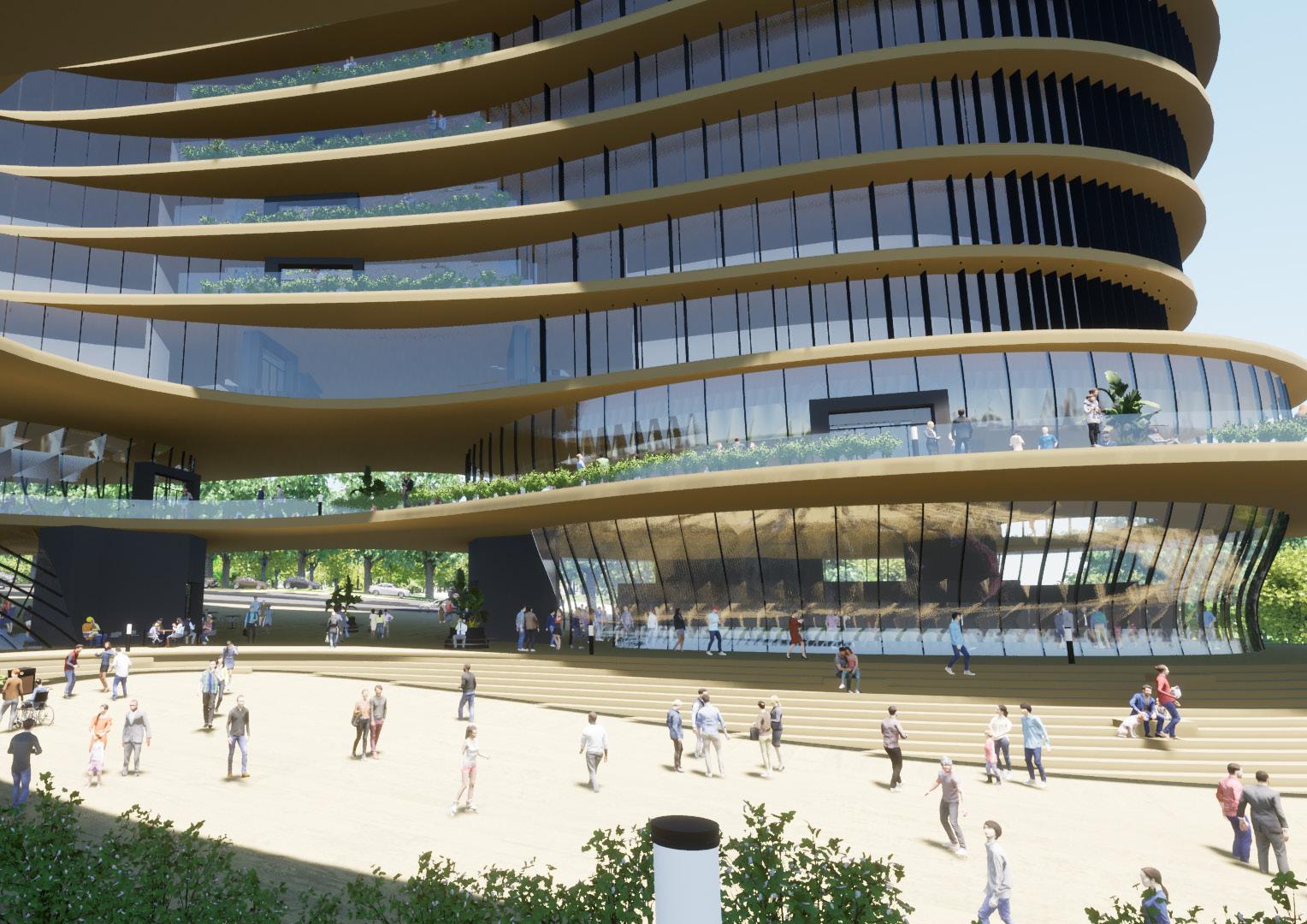
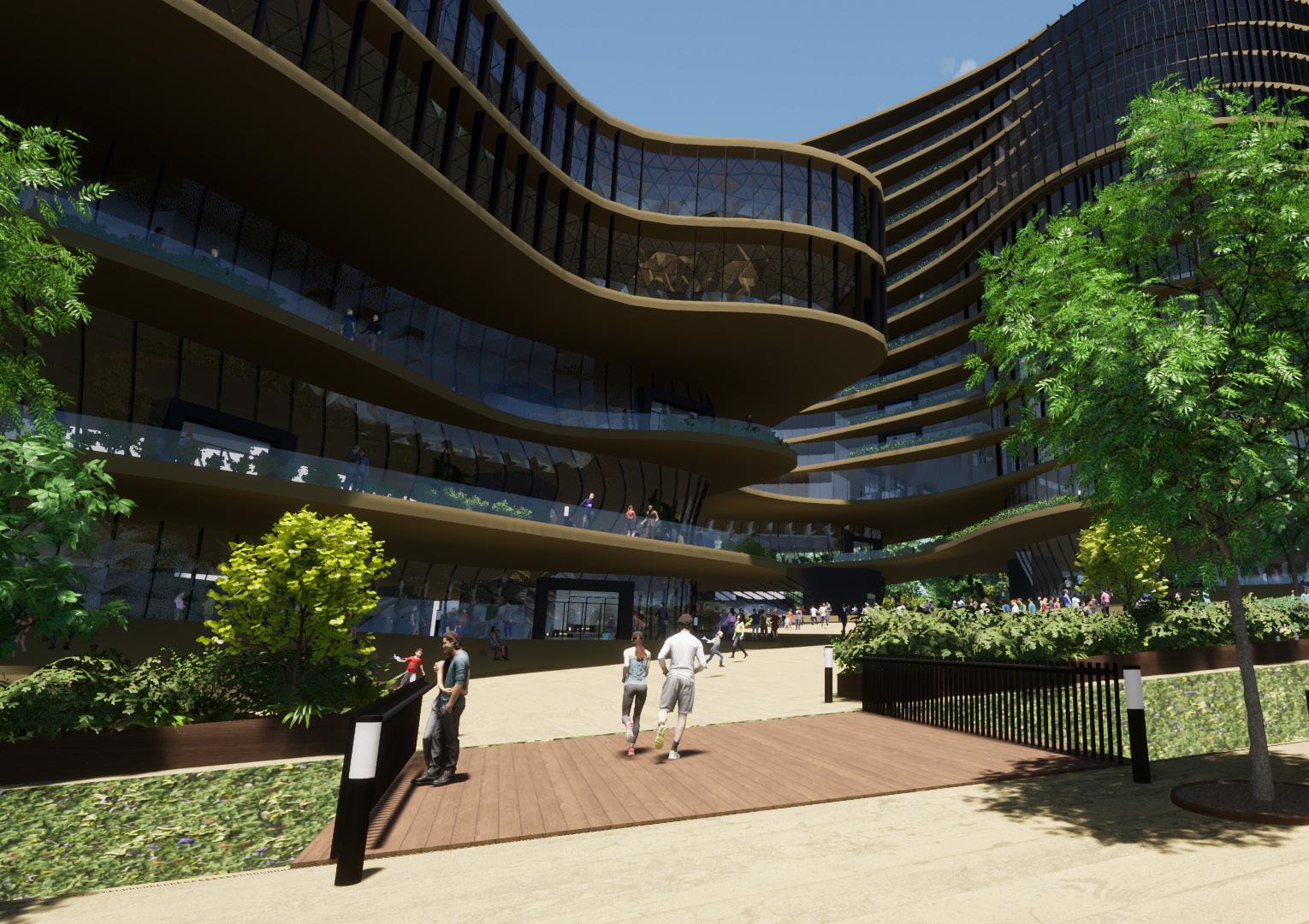
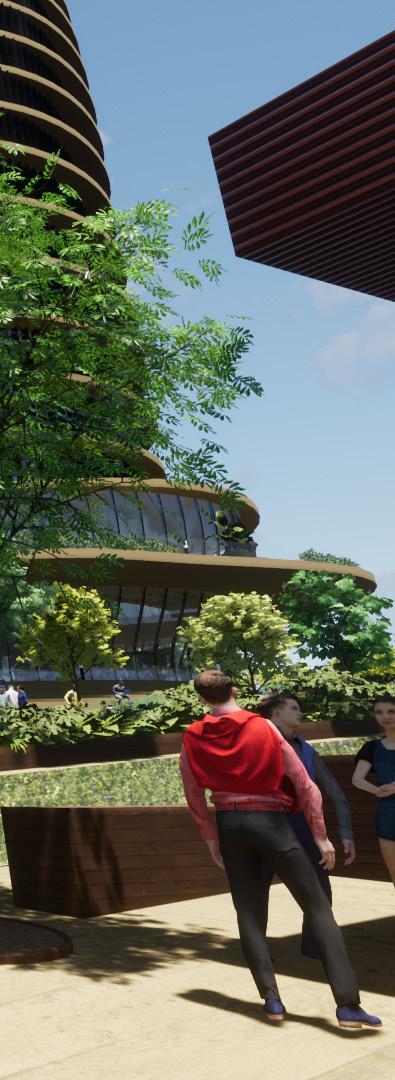
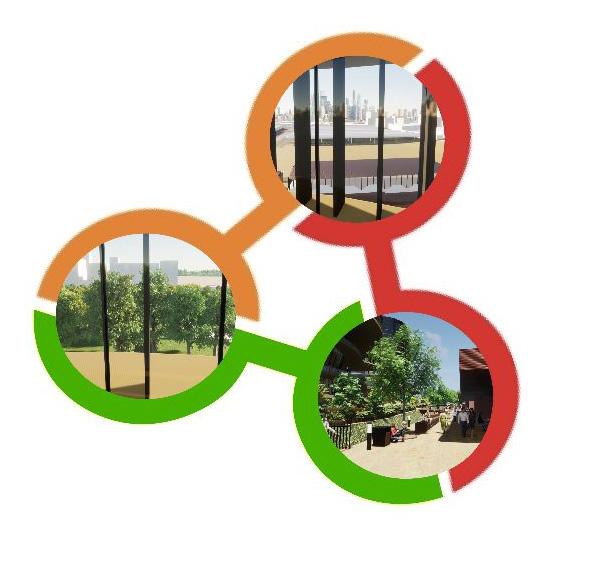
Reinforcing a sense of place through activation of existing spaces. By creating places which transform public spaces to strengthen the connections between people and these places.
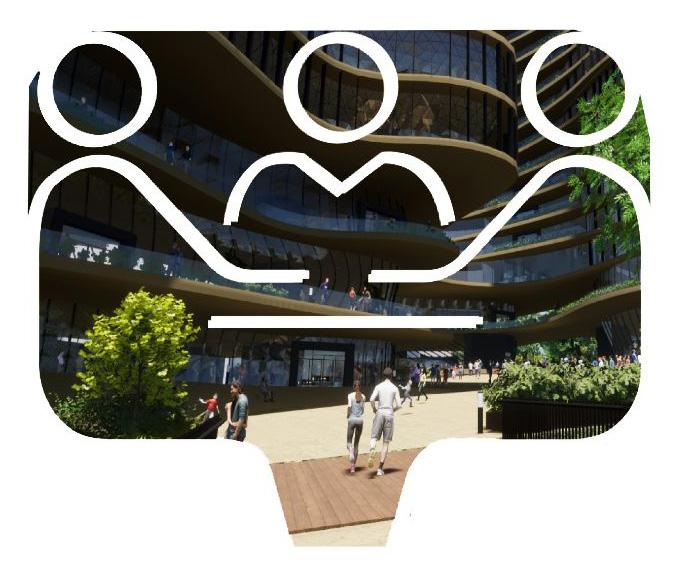
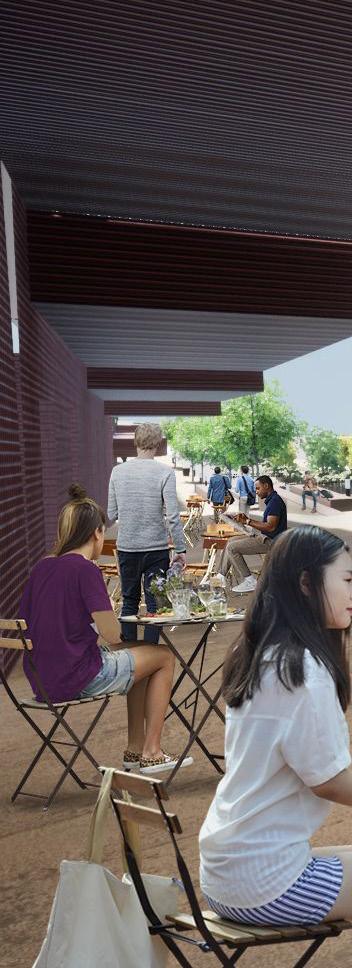

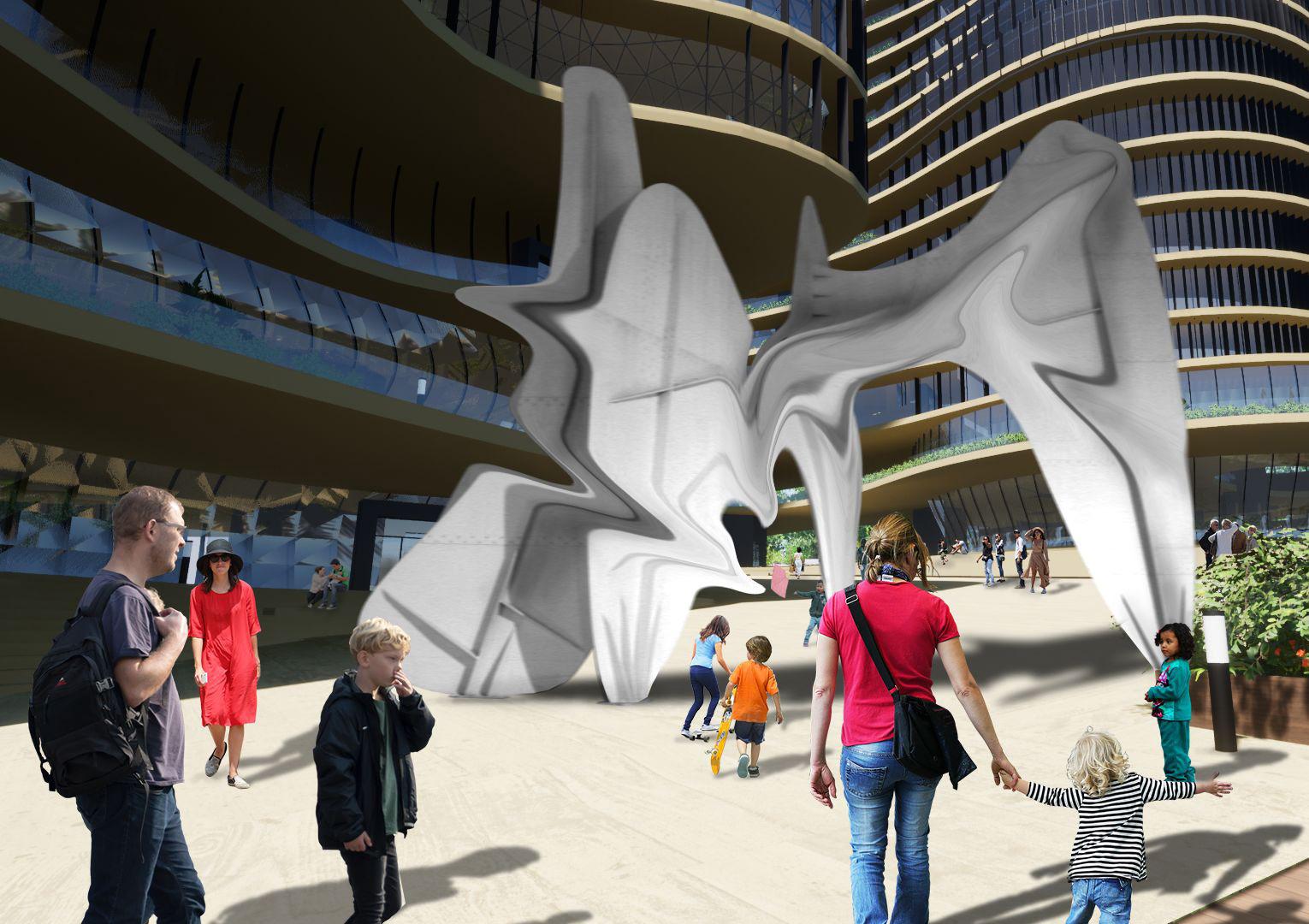
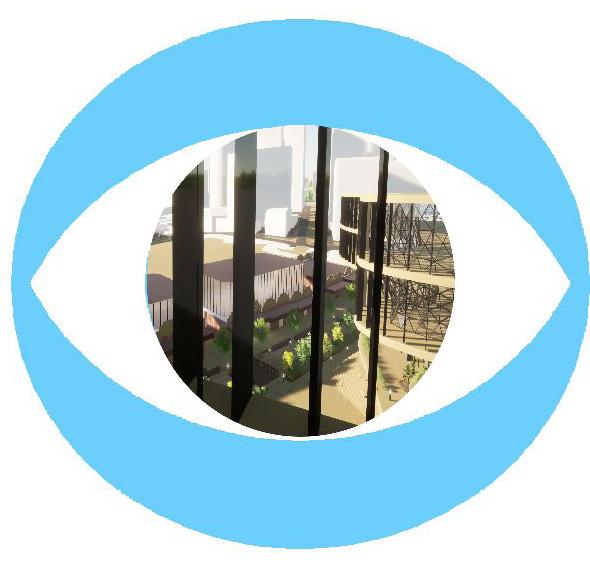
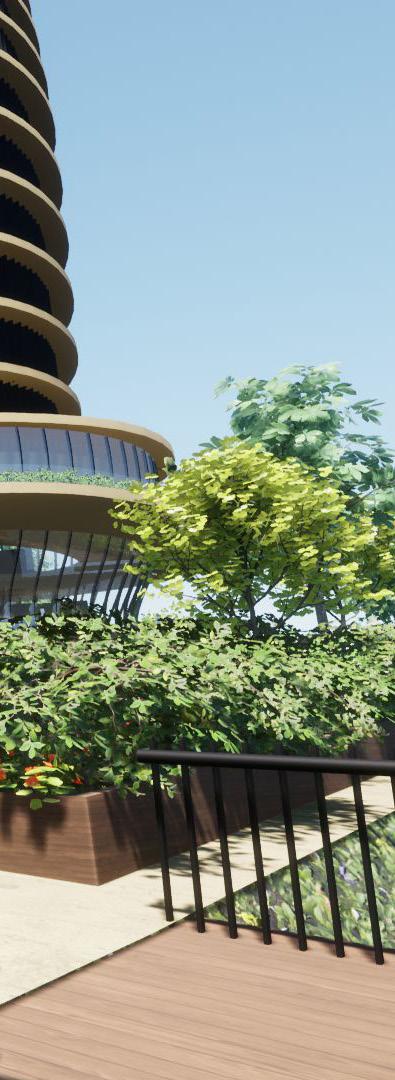


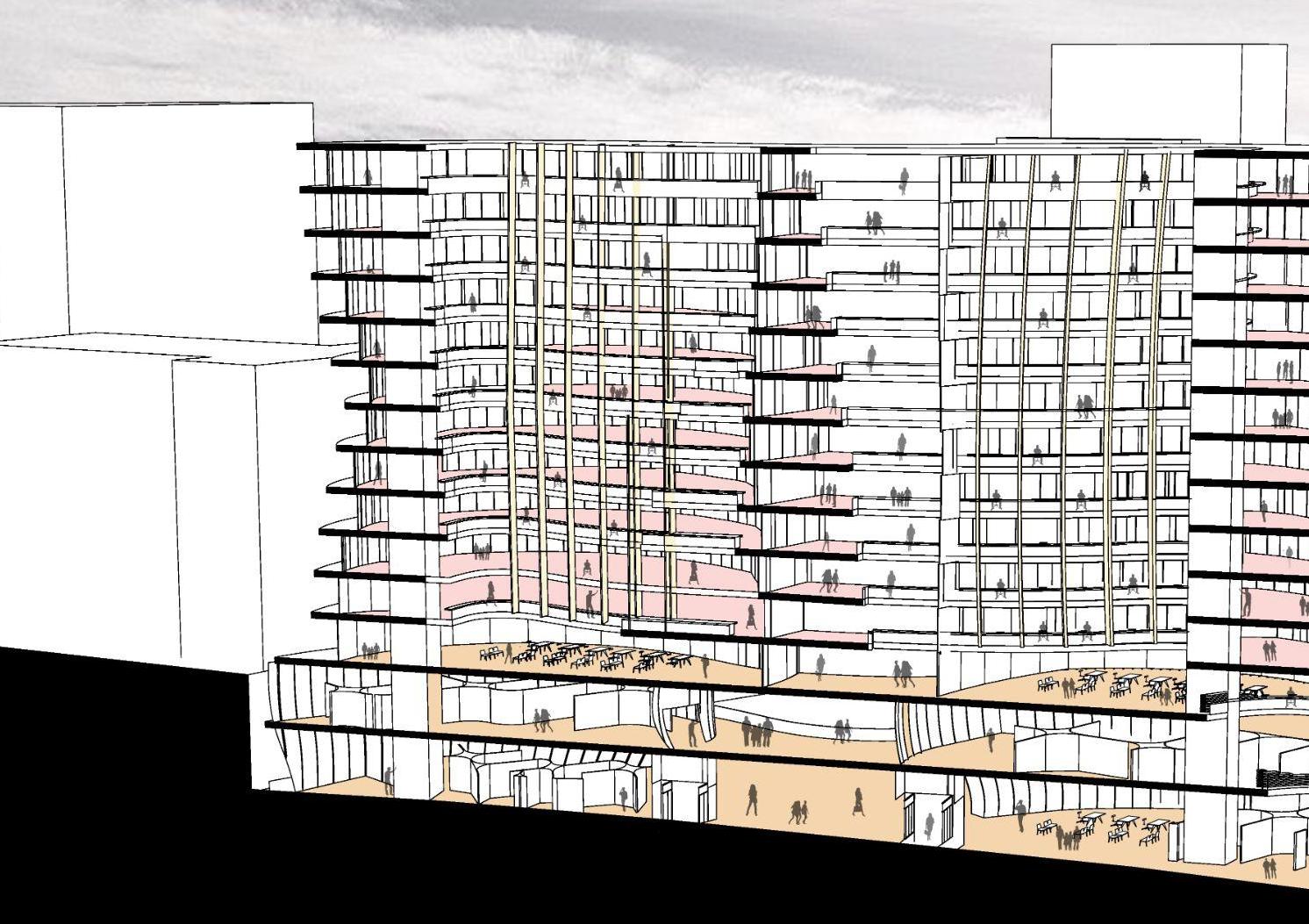
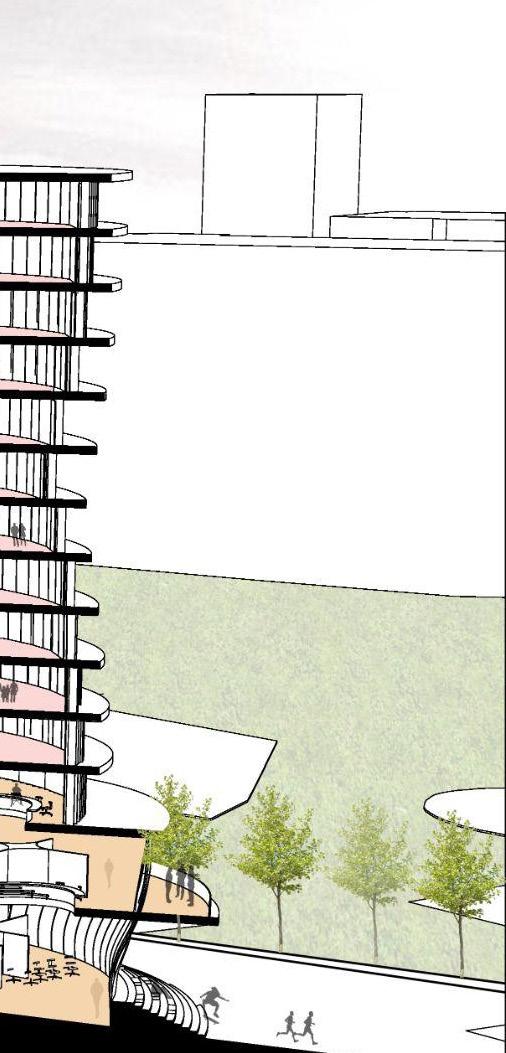
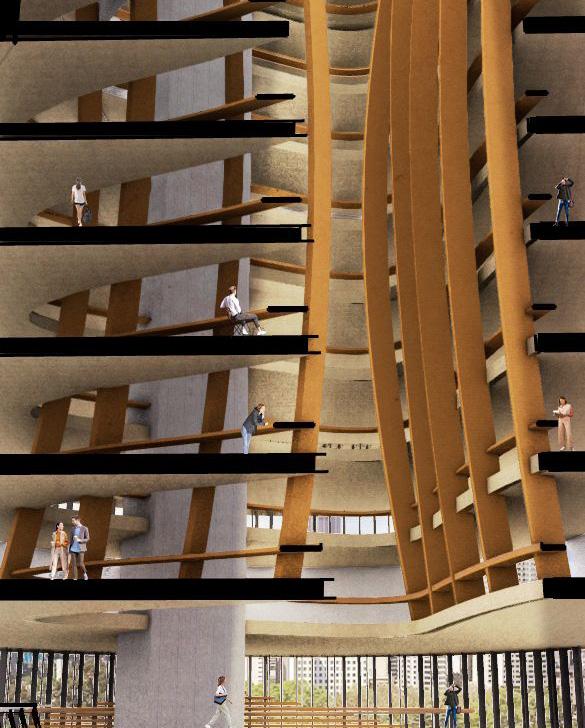

Melbourne Polytechnic Bachelor of Built Environment - Design Studio Project Semester 1, 2020
My design intention is to create a Bank Headquarters building that creates a landmark within the suburb of West Melbourne which will soon become well recognized not only within the community o f West Melbourne but also within the larger Melbourne area. The main driving force behind my design was to create a bank headquarters that would not only be easily accessible for all the public but also compliment the surrounding buildings and environment including the Flagstaff Gardens



The staggered level concept of my design will create a major visual effect for the building with each level altering sizes, this also creates spaces for balconies and outdoor gardens on the office levels.

Green facade panels on the glass curtain wall facade can also be used to create a link between my design and the Flagstaff Gardens across from the site.
Bright coloured aluminium automatic rotating louvers are used all over the facade of the design from the second floor all the way to the roof to help create shading from the harsh unwanted sunlight.


