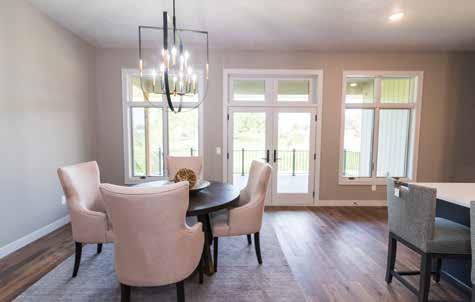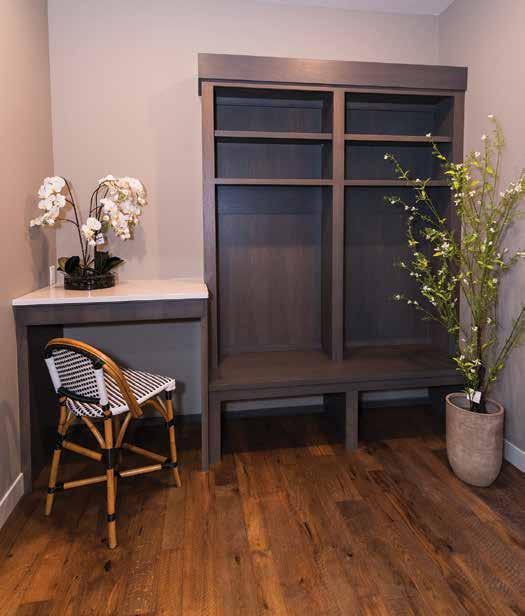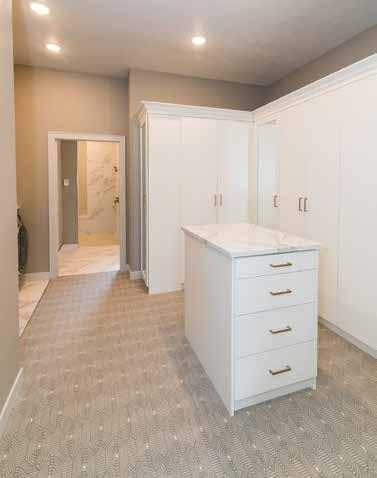
6 minute read
The Villas on Duluth
BY MARY MICHAELS | PHOTOS BY JULIE PRAIRIE PHOTOGRAPHY



There’s a new option in town for twin home living, thanks to Beckman Realty & Development. Pat and Sandy Beckman are paving the way for luxury, ranch-style walkouts in south-central Sioux Falls. The two buildings, with two twins each, are called The Villas on Duluth.
Pat Beckman has learned a thing or two after nearly 50 years in the industry. In his words, Beckman says he “has a master’s degree in what not to do.”
It is apparent that the Beckmans keep a close eye on construction trends and an ear tuned to what homebuyers want.
“There are a lot of people who love the idea of a twin home, but they are worried about the space being too small,” Pat says.
That won’t be a worry at the Villas because each unit has approximately 2,700 square feet of living space on the main level, and the plans are intended to be customized. Two of the units sold when the first shovel of dirt was turned, so those owners had the opportunity to modify the design a bit, move walls in the plans, and be in on the process literally from the ground up.
The open floor plan and the grey and white color palette in the model unit amplify the feeling of being in a space larger than what you might assume a twin home to be. Right off the entry is a bright and airy den with a built-in linear fireplace that could serve as an office, sitting room, music room or whatever you want it to be.
Rather than having an entryway closet, the floor plan instead offers a functional space hidden away behind a white sliding barn door. Here, you find wall-mounted wood “lockers” for coats and shoes, a tall table and chair that make a great message center, two side-by-side closets, one with

drawer inserts for things like hats and gloves and, last but not least, a powder bath.
Beckman enlisted the design skills of Houndstooth House to create a warm, inviting atmosphere throughout this model unit. The rustic wood floor adds warmth and is a nice balance to the grey and white theme. The living room features a coffered ceiling and a flat screen television hung above another linear fireplace – both surrounded by stacked stone. A classic white sofa and two grey side chairs invite you to sit and stay awhile.
The living room flows right into the kitchen and, if you’d worry about downsizing from a house to a twin home, the kitchen wouldn’t be a concern. There is storage everywhere! First, you have a wall of white
Cassidy™ Bath Collection
SWEEPING . TIMELESS. TRADITIONAL.
In the Cassidy™ Bath Collection, classical design cues create a refined look of timeless traditional style.

Shop Frisbees Showroom for this timeless collection and more. Find your perfect style at Frisbees.






cabinets with subtle gold hardware. Built into that wall are double ovens – also white with gold and French doors on top and a traditional door on the bottom. Big, deep drawers surround the cooktop, many with a smaller drawer inside or special inserts for spices, pots and pans, and cooking utensils. The tall cabinet on the end opens to reveal the refrigerator.
As a nice accent to all the bright white, the oversized island base is slate blue. It offers seating for four and is also built with ample storage. A door that appears to be a cabinet is actually the pull-down door of the dishwasher.
Just around the corner is an enviable space – a walk-in pantry. It’s no ordinary walk-in pantry, however. It features its own prep sink with garbage disposal, pull-out cabinet for a garbage can, and more shelves than you can imagine for storing pantry goods, small appliances, cookie sheets and more. The space for the microwave is also here in the pantry.
“This is a great space because sometimes you want to do all of your messy prep work away from guests,” says Beckman.
French doors open from the dining room to a covered deck. When the weather is mild, you can leave the big doors open and the screen door closed. A staircase leads down to the patio and yard. Even though there are four units together, the land is sloped enough to create some natural separation and privacy for each home.
There are two bedrooms on the main floor. The guest room is next to the walkin pantry and has its own bathroom with walk-in shower and a small walk-in closet. The master bedroom off the living room has a lovely view of the mature trees and natural greenway behind the home. The space that makes you say “Wow!” is the





combination closet and laundry room that flows into the master bath. A series of enclosed cabinets provide full-length hanging space, divided hanging spaces and shelves. Another cabinet reveals a slide-out ironing board as well as a shelf with an outlet for your iron. In the center is an island with storage drawers and a spacious surface for folding laundry. Additional storage and a deep sink flank the washer and dryer. The master bath has a separate toilet room, his and her vanity (again with so much storage!) and a large walk-in shower with built in bench and shelves. It has a unique combination of tile styles – subway and marbled on the walls, and stones on the floor.
In this model unit, the lower level has been left unfinished for the prospective buyer. The framework is there to create a combination of up to two bedrooms, two bathrooms, a family room and a wet bar. The design was well thought out with all the basic needs on one level, roomy doorways, heat and running water in the garage – elements that are attractive for anyone, but especially those searching for an “age-friendly” home. There is also a homeowner’s association that takes care of lawn care, snow removal and garbage collection. In addition, that association handles negotiating insurance for all four units to simplify things for the homeowners.
Even though there is a busy city street nearby, the natural landscape provides a quiet environment for those who will call The Villas on Duluth their home.
Writer’s Note: As of this writing, this model unit is still available. There is a second unit also available that is an open design canvas for the potential buyer.








