
17 minute read
Sherman Park and the Indian Burial Mounds
title
Sherman Park and the Indian Burial Mounds

BY WAYNE FANEBUST
Sioux Falls has many scenic city parks, but none as unique and beautiful as Sherman Park, named for Edwin A. Sherman, a pioneer businessman and city builder who settled in his adopted city in 1873. Sherman was the leader and driving force in the creation of McKennan Park on 20 acres of land donated to the city by Helen McKennan, who died in 1906. Ten years later, the man who earned the title of “father of the Sioux Falls Park system,” was actively engaged in the creation of Sherman Park, on 56 acres of land he donated to the city. He was given the title of park supervisor, a position he shared with Fred Spellerberg.
In January of 1916, plans for landscaping and beautifying the grounds were accepted by the Board of Park Supervisors and by springtime, “dirt was flying.” In March, the Fanebust Brothers Construction Company was awarded the contract to move 4200 cubic yards of dirt near the swimming beach on the Big Sioux River. Although the Board had purchased an automobile for the park superintendents, many teams of horses were used to haul the dirt. Creation of the park on the high bluff looking over the river was well under way by the month
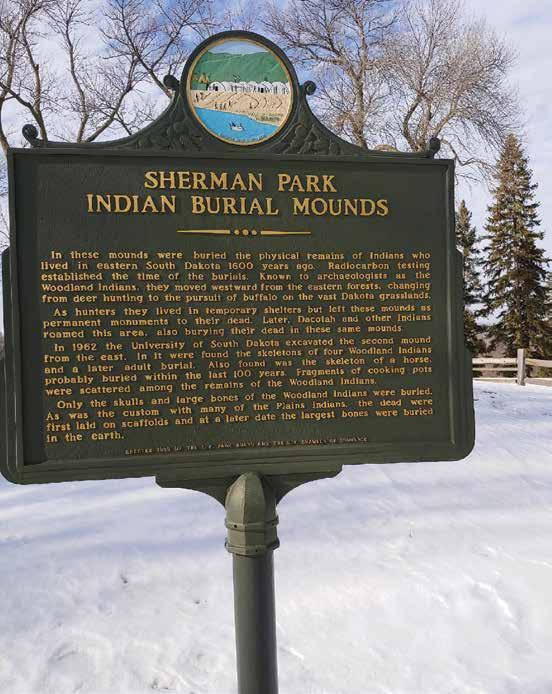



of May. Unfortunately, Sherman died on June 13, 1916, and was therefore denied the chance to see the beautiful park that bears his name.
Work on the park’s improvements continued in the manner that Sherman would have expected. In the fall of 1916, the Fanebust Brothers were awarded contracts to construct a concrete retaining wall and grade the lower park road. All this was done in response to the popularity of swimming and boating on the Big Sioux River. The big crowds created a market for swimsuits that the city rented to the swimmers for $1.00 per dozen. In 1918, a bathhouse with dressing rooms was built, and the following year a dam was constructed in an attempt for make the “swimming hole” deep enough for swimming pleasure. But shallow water was often a problem; a man was killed after taking an ill-advised plunge into the shallows.
The tragic death, however, failed to quell the public’s fascination with Sherman Park, and the creation of a tourist camp on an island in the river, near the west side of the stream, meant increased activity and more construction. Since there was no access to the camp except by swimming or small boats, in 1922, a 50 foot bridge, originally built in Hartford, was donated to the Minnehaha County Commission. Once again, the Fanebust Brothers Construction Company was contracted to install forty pieces of cypress wood pilings to support the bridge, so automobiles could cross over to the island. Electric lights were strung throughout the
campground and flower gardens added to the beauty of the park. Trails that were called “Indian trails” were laid out up and down the bluff. All this only increased the campground’s popularity that continued until 1940, at which time the city ceased operating the site.
All the foregoing improvements notwithstanding, perhaps the most unique feature of the park was the “Big Slide.” It was a “plank-and-timber, tin-lined” slide that carried brave souls from the top of the bluff to the river bottom. The 300 foot thrill ride started with a 100 foot plunge that leveled off so that a horse and rider could pass under it. After a second drop, the ride was over. Some thrill-seekers sat on wax paper to make the ride even faster, but quite often the summer heat caused riders to sit on burlap or a piece carpet. A stairway was added because the climb up the bluff was long and exhausting. The sensational slide had a short life and by 1919, it had deteriorated so badly that it was torn down, having been deemed unsafe.






At the present time, the most distinctive features of Sherman Park are the Indian burial mounds that seemed to have been ignored by all frolicking fun-seekers that visited the park in the early years. These conspicuous mounds were created by a Native American culture known as the Woodland Indians. In the 18th century, a large population of these people lived in what became Southeastern South Dakota and Northwestern Iowa, having moved from the eastern forests to the open prairie where they hunted buffalo.
In 1962, archeologists from the University of South Dakota opened one of the mounds, uncovering the skeletons of four Woodland Indians, along with the skeleton of a horse and fragments of pottery. But there will be no further mound excavation. Today the mounds are considered sacred and are treated with the same dignity and respect that one would expect to be accorded to any other cemetery. They are a silent reminder of the people who lived in this area years ago.

at home 19
The J.J. & Rene Stolsmark Home
man in the kitchen 26
I’ll Drink to That
vino 30
Irish vs. Italian
recipes 34
Easter Dinner Rolls
knick knacks of life 36
What Fourth Grade Math Taught Me
health & well-being 42
Wake Up Your Workouts with Winter Outdoor Activities
nest

THE J.J. & Rene Stolsmark HOME
BY MARY MICHAELS | PHOTOS BY JULIE PRAIRIE PHOTOGRAPHY

As Rene and J.J. Stolsmark looked around their ‘90s era home in Hartford, they realized they had outgrown the space and began to explore new options.
“We just needed a change of space,” says Rene. “We wanted to do more entertaining, especially hosting family gatherings, and so we needed a bigger kitchen and dining space to make that happen. And, sometimes it’s not possible to just remodel existing space, or it might not be worth that investment.”
The Stolsmarks discovered one of the many benefits of living in a smaller town is that there is a good channel for news since neighbors know one another. While at Lake Brant, their daughter told them she heard that a house they might be interested in might be coming on the market. The sellers happened to be at a nearby lake spot, so J.J. and Rene were able to confirm the rumor directly with the seller over a campfire. They looked at the house and made an offer the next day.
“As soon as I saw the kitchen, I was sold,” Rene says. “The neutral color palette, the cabinets, the corner walk-in pantry, the open floor plan — all of it.”
It was meant to be, and the Stolsmarks moved in late last year.
Even though COVID has limited some of the entertaining, except for family, the open floor plan is what they were looking for in a new home. Structurally, there wasn’t anything they needed to do to the house, which was built in 2013.
“The previous homeowner was in the construction business, so the house has so many unique features, like tall ceilings, lots of windows and the house is wired for sound inside and outside. I love that!”
All the house really needed, she adds, was just a touch of their own style. Although Rene spent lots of time researching different furnishings and décor ideas, she knew she needed a little help. For that she turned to Montgomery’s Furniture.
“I had ideas, and I know what I like, but that doesn’t mean what I like actually goes together,” she says. “Working with a designer was great because I don’t know
what I don’t know. A designer was able to provide inspiration and help me focus.”
Finding the right designer is important, however.
“I know myself well enough that I knew I needed someone I could trust and someone who was strong enough to override me if I had an idea that wouldn’t work. Because I’m used to being the boss, not every designer will feel comfortable telling me ‘no,’” Rene laughs. “When you find that designer who gets you, it’s amazing.”
One thing Rene learned was that just because you move to a new house, that doesn’t mean your existing furniture will work. The trick is to be patient enough to see what works in the space before making decisions, but that was the hard part for her; she’s not patient.
“I like things to be exact, and I just wanted everything to be done and perfect that first G o G r e e n f o r S t . P a t r i c k ’ s D a y ! day we moved in,” says Rene. “This is another way the designer helped me so much.” For example, most of the living room furniture came from their previous house, but was only recently purchased (including a cool Join our Loyalty Club! Join Us for Super Saturdays!

Every 3rd Saturday of the Month!
10am-3pm SHOP OUR HUGE SELECTION OF Craft Beers!


Quench Your Summer Thirst!

• local artists & artisans • handmade jewelry • furniture • photography • stones and crystals • reclaimed & re-imagined pieces • trendy clothing 27102 Albers Ave • Sioux Falls, SD 57108 I-29 Exit 73 then 2 blocks east. Hours: Mon-Fri 10-5:30 • Sat & Sun 10-4 Giftware -Wine Spirits Beer Homebrewing & Winemaking Supplies
Inside Taylor’s Pantry on the Corner of 41st & Minnesota 339-1500
www.gsfw.com

pair of zebra-print chairs!). Rene says she isn’t sure she loves it in the space, but sometimes just “living with it” for a while can help you determine what will really work rather than rushing into a decision that could ultimately be a mistake.
There were two areas of décor that Rene was especially excited and passionate about – lighting and wallpaper.
“I’m not sure how I would describe my style,” says Rene. “I used to be more glam or traditional, I guess, but I have really moved more toward the contemporary and abstract. And, I absolutely love drama. Lighting and wallpaper can bring that to a room. In my opinion, lighting shouldn’t just be something in the background. It should be treated as important as any other décor.”
A perfect example of what she means with lighting is in the kitchen. She chose large black and while globes to hang over the island.
“Some people think you need to hang fixtures higher to be ‘out of the way,’ but I want them as low as possible so they are still functional yet a dramatic part of the space.”
Just off the kitchen is a half bath. It’s a

201 W 37th Street, Sioux Falls, SD 57105 605.271.2278 info@houndstoothhouse.com
Store Hours Monday-Friday: 10-5
If our hours don’t work with your busy schedule, call us to set up a time that works for you!
common feature in a home, but Rene wasn’t about to let this room be just “common.”
Wanting it instead to be funky, she says, she decided on wallpaper with oversized black and gold palm branches. The hanging light fixture is two geometric birds on a perch.
“Gives a whole new meaning to the term ‘bird bath,’” she laughs.
In the master bedroom, Rene created beautifully elegant décor with the wall behind the bed covered in wallpaper that looks like hand-painted black botanical leaves. Custom bedding covers the king-sized bed. She says she can’t imagine choosing anything else, as she has been spoiled by them.
The chandeliers and side tables came over from the previous house. Rene liked the way they paired together before, and so she just brought that same combination to this room. One of the Stolsmark’s unique furniture styles is mirrored pieces, which they brought to the new house. A tall wardrobe and a low dresser stand in the master bedroom, but the interesting fact is that they aren’t a matched set.
“Furniture can be a big investment, but you can also search all sorts of places to find good deals. I found this dresser that was similar to the tall wardrobe, but it had some broken glass, and the trim was black. But, with a little effort to repair the glass and finding the right paint to give the trim more of the gold color, they look like they belong together. And, because I didn’t have to invest a lot of money, I won’t have to feel guilty if I decide that I want to change out that style soon.”
For the bathroom, Rene picked a gold metallic wallpaper for all the walls. Over the Jack and Jill sinks hang modern circular fixtures with Edison-stye bulbs that have a unique spiral filament.
A guest room can be the perfect spot to do something that ventures off a bit from the rest of your décor. For one guest room, Rene decided to go with what she calls a “nod to Boho” and used a pretty metallic, textured wallpaper on the ceiling. A beaded chandelier hangs over the bed, and the large metal headboard was likely originally meant to be hung as a piece of art.
The wallpaper in the guest bathroom is


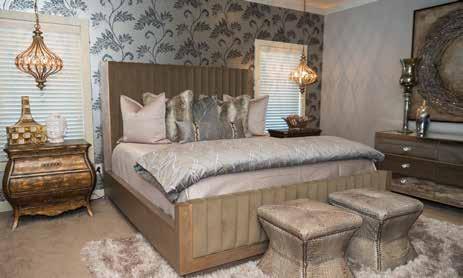


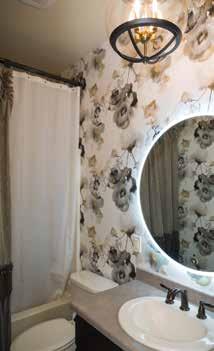





one of Rene’s favorite - watercolor flowers in a muted palette.
“I found this one at Norberg’s Paints,” she says. “Most people don’t know they actually have a fantastic collection of wallpaper at reasonable prices. Except for the paper I used in the master bedroom and bathroom, the rest came from Norberg’s.”
The guest bathroom was Rene’s first experience with a custom shower curtain.
“I learned that you are supposed to hang the curtain rod up higher to make the entire room look taller, and I was just amazed by the details of these curtains with a mix of textured fabric, velvet and corded tassels.”
The second guest room has the queen bed from their previous master bedroom with gold bedding.
“I usually go for tone-on-tone colors,” says Rene, “but my mom kept telling me I need to add more color. So, I incorporated navy pillows and recovered the corner chair in a navy fabric for her.”
A beautiful glass chandelier that belonged to her grandma hangs over the chair in the corner. She knew she needed something else to fill in the room. She researched the brand of the other mirrored furniture and found two matching side tables through Facebook marketplace. She had to pick them up from two different places but, she said, it was worth it….and it was a bargain.
Facebook Marketplace turned out to be a good resource for Rene. She found a midcentury Sputnik chandelier with glass rods radiating out from the center on marketplace for about $50. When she looked up the regular retail for that exact fixture, it was over $1,300.
When it came to decorating the lower level of house, Rene says she gave the designer full artistic license.
“I wanted this space to have a little more masculine feel and speak to J.J.’s interests of hunting and fishing. I had ideas, but I also just trusted our designer.”
The main space includes a bar area, dining area with a marble bar-height table and a theater room. Rather than a traditional tile or glass backsplash behind the bar, Rene went with wallpaper with a geode design.
“It just goes with some of the more masculine elements down here, and it’s an inexpensive way to create a really unique look and define the space.”
The room brings in a bit of the rustic outdoors with tall metal candlesticks sitting on tree stump bases and an oversized print of two bison.
A low counter and chairs create the separation for the theater area that also has two rows of comfy recliners in front of the big screen. Of course, the theater room is finished off perfectly with its own popcorn popper.
Since J.J. works from home, Rene says he had free reign to decorate his office space… which means that is where all the fish trophies are. They created a fun wall display with J.J.’s catches hanging with fishing net and old lures.
Two bedrooms downstairs to give their daughter and grandson a space to call their own while their daughter builds her house nearby, and the hallway between the rooms is another space to display unique lighting and art. Stylish curved metal-weave sconces flank a pair of black and yellow
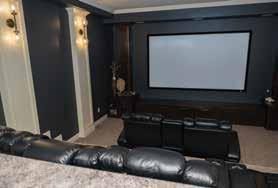



Sell Us Your Summer Styles

for Cash!

3812 S Western Avenue | Sioux Falls 605.275.5592 | style-encoresiouxfalls.com
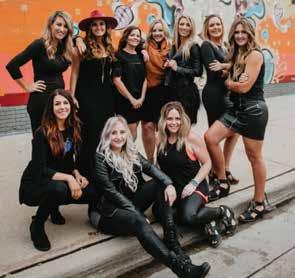
(605) 521-5099 The Bridges at 57th Street 57th & Western Avenue | Sioux Falls, SD www.rainnsalon.com


abstract prints. The artwork was a find at Montgomery’s annual summer sale which, Rene says, is a “must” to go to.
Before moving last year, the Stolsmarks lived along the golf course, so there were no backyard neighbors. That was one feature they were reluctant to give up. As it turned out, they didn’t have to. Although their new home is nestled into a friendly neighborhood, the backyard looks out on a creek and the bike path. They are looking forward to warmer weather when they can get outside and fill in the garden space that is already there, as well as enjoy the fire pit and deck areas.
When the Stolsmarks first started talking about selling their old home, they were even considering moving to Sioux Falls. But, having a grandson in Hartford was a strong pull to stay.
“We are so glad we were in the right place at the right time to find out about this house,” says Rene. “We love that we were able to stay here so our grandson can always come over whenever he wants. Everything worked out perfectly.”
Sioux Falls Kitchen & Bath
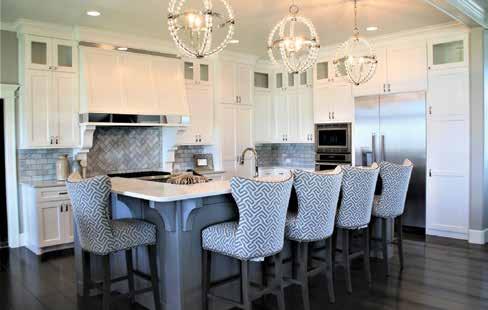
Let Sioux Falls Kitchen & Bath provide elegant custom cabinetry for your home.
Fine Custom Cabinetry and Millwork





