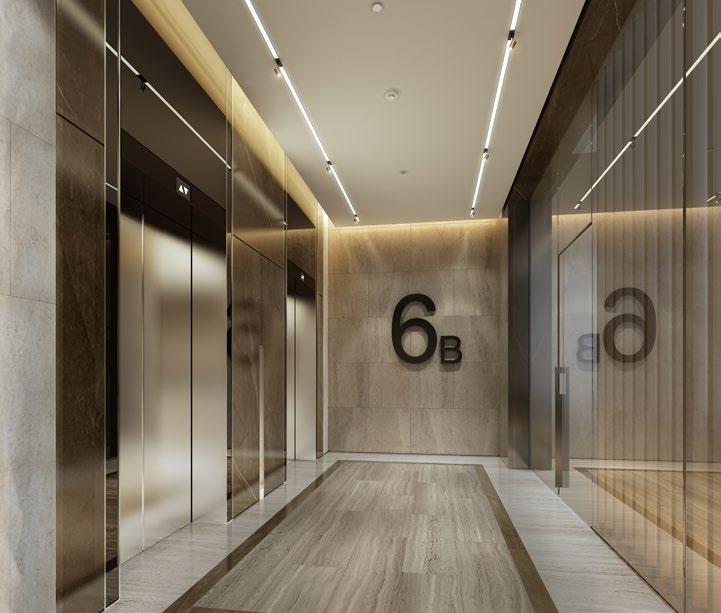
1 minute read
Dubai Water Canal – Safa B
from AE7 Residential 2024
by AE7 Design
Dubai, UAE
The Safa B mixed-use development will provide luxury canal living and create a unique waterfront destination for the public. Safa B will be located on the south side of the Dubai Water Canal development, adjacent to the Tower Zone, Jumeirah Zone, and Safa Park.
Like Safa A, Safa B provides access to the development’s full complement of experiences, including canal-front F&B and retail outlets, public plazas, and high-end residential units, all of which will be easily accessible from both sides via a pedestrian bridge. Pedestrians can enjoy stunning views of various Dubai landmarks and the Gulf and will also have access to the boardwalk, which will connect them to Safa Park, Jumeirah Beach Park and Business Bay.





Project Size
18.8 million sq.ft / 1.75 million sq.m
Services Architecture
Economic Feasibility Studies
Engineering
Infrastructure Design
Interior Design
Landscape Architecture
Master Planning
Pre-Development Studies
Structural Design
Sustainable Design
Vision
Marsa Meydan
Dubai, UAE
The vision of the development is to provide a ‘home away from home’ for the Emiratis and expatriates of the Emirate of Dubai and other Emirates. A home at a waterfront community with canals and waterways connected to the Arabian Gulf and with private berthing and mooring of boats or private beaches at the water facing units. The development is 1.8 million square meter with 600 single family residences and 13,000 apartments with 2 luxury hotels and 3 marinas.
Marsa Meydan will offer a community where residents can enjoy water activities as well as tracks for cyclists and pedestrians, a club house, and parks and playgrounds. The project also includes a school for all grades, a community centre with medical clinics, grocery shops and other facilities to support the day to day requirements of the residents.
The development will also host a unique marina for the boating enthusiasts with a shading system over it to control and moderate the climate within the marina which will provide a more pleasant experience all year round.










Project Size
7.2 million sq.ft / 675,000 sq.m
Building Height
20 floors
85 m.
Services
Architecture
Engineering
Infrastructure Design
Interior Design
Landscape Architecture
Master Planning
Pre-Development Studies
Structural Design
Sustainable Design









