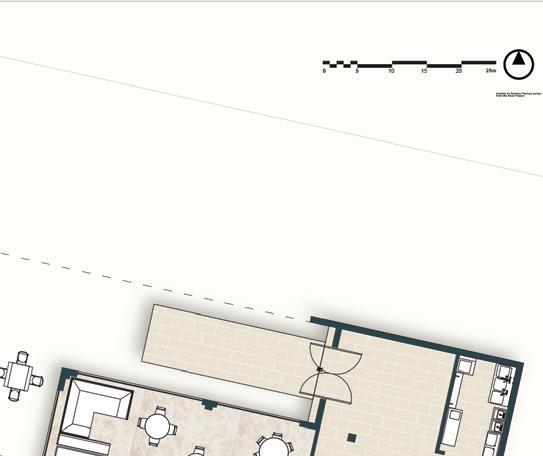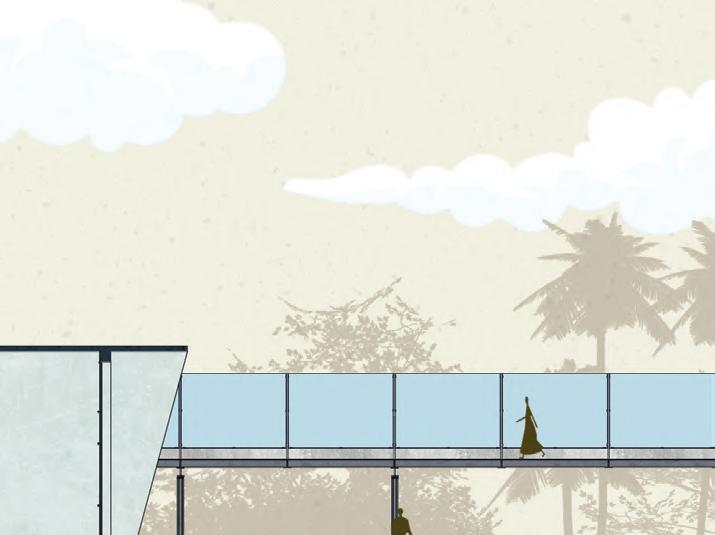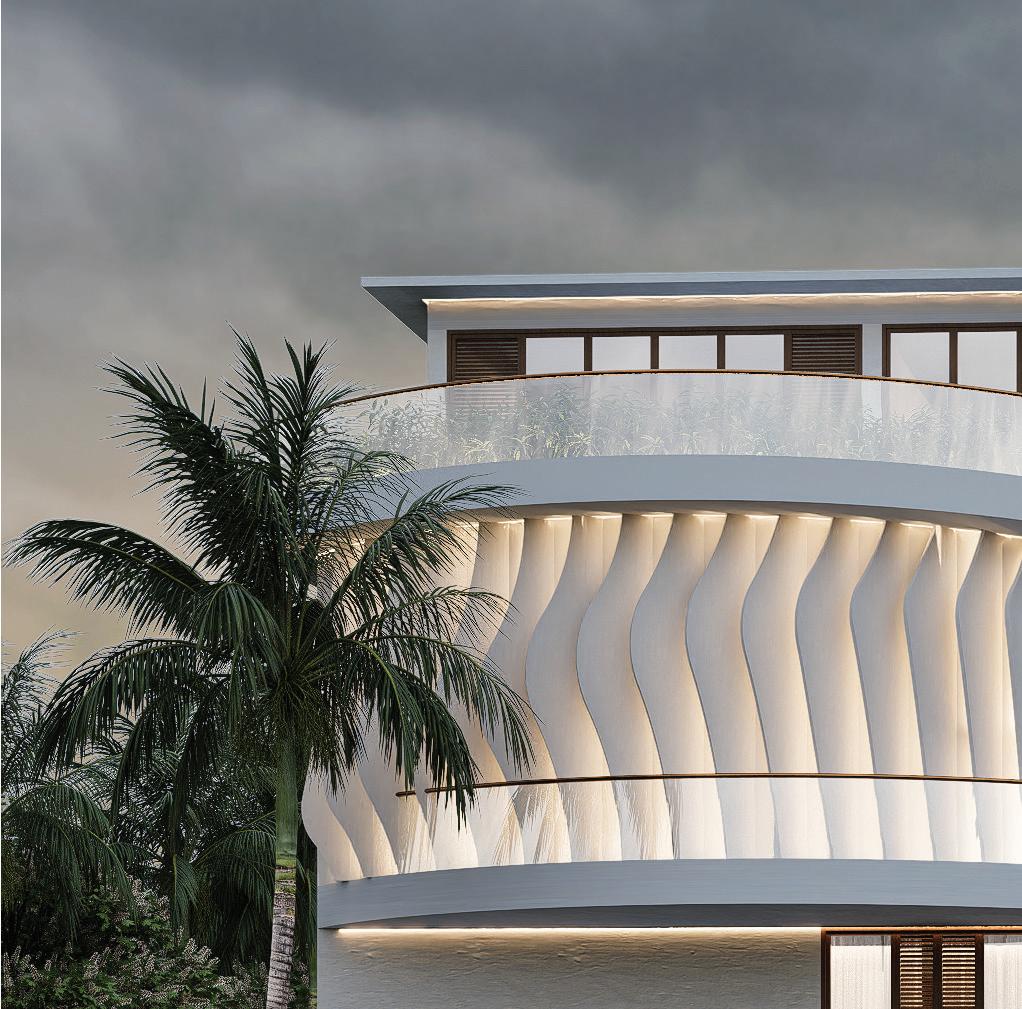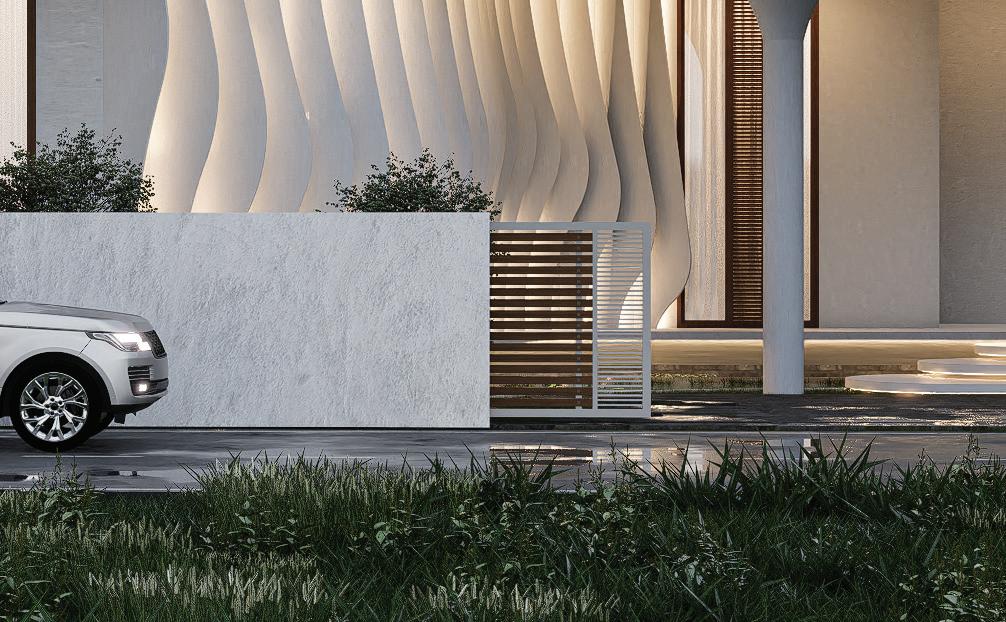









“Architecture is really about people’s well-being. I think that people want to feel good in a space… On the one hand it’s about shelter, But it’s also about pleasure.”
- Zaha Hadid












“Architecture is really about people’s well-being. I think that people want to feel good in a space… On the one hand it’s about shelter, But it’s also about pleasure.”
- Zaha Hadid

e-mail: sajanaebel@gmail.com ph no.: +91 9902538746 address: B10, Westrock Apartments
PJ Antony Rd., Pachalam, Kochi, Kerala, India - 682012
Architect/Interior Designer/Graphic Artist
Hi, my name is Aebel Sajan. I am a skilled architectural designer, who also has ade experience in graphics design, art, and photography.
I am seeking an opportunity to practice as an Architect in your firm, hoping to broaden my expertise and gain proficient experience. My competence lies in my ability to acclimatize to dynamic work environments and serve its purpose seamlessly.


UNDERGRADUATE EDUCATION
School of Planning and Architecture, University of Mysore, Mysore
Delhi Private School, Dubai (12th)








Competence to analyze on an urban scope and cultivate pragmatic solutions.
Handle large-scale proposals, liaising with clients and collaborating with consultants.
Delegate tasks to junior team members to distribute workload and provide opportunities for growth.
Overcome challenges with consistent smart work and hard work.
Aptitude to adapt to new challenges at an accelarated pace, and apply my contribution effectively.
Ability to uphold exceptional quality in my creative deliverables.
Vedha Architects
Architect
J&I Architects
Architect
Big Socio Bingo
Motion Graphics Designer
Kumar Group
Architectural Intern
Aug 2024 - Present
Apr 2023 - Apr 2024
Dec 2022 - Mar 2023
Feb 2022 - Aug 2022















Glass Bridge Project, Vismaya Park Kannur
Boby Chemmannur Hotel, Ollukara
Business Administration Office, Cochin Shipyard Ltd
Silver Rock Resort, Annakampoyil
Admin Renovation, Vismaya Park Kannur
Jollyflex Industries, Airapuram
Govt. Guest House, Thycaud
Basic Design Office, Cochin Shipyard Ltd





Silver Rock Resort is thoughtfully designed with an organic approach, harmonizing with the site’s natural rocks and features.
The site is zoned into public, semi-public, and private spaces to ensure a seamless flow of activities. Parking is situated on the lower level, while the second level houses the reception, restaurant, swimming pool, recreation areas, and associated amenities.
Private cottages are strategically located on higher levels, providing enhanced privacy, captivating views, and a tranquil ambiance.
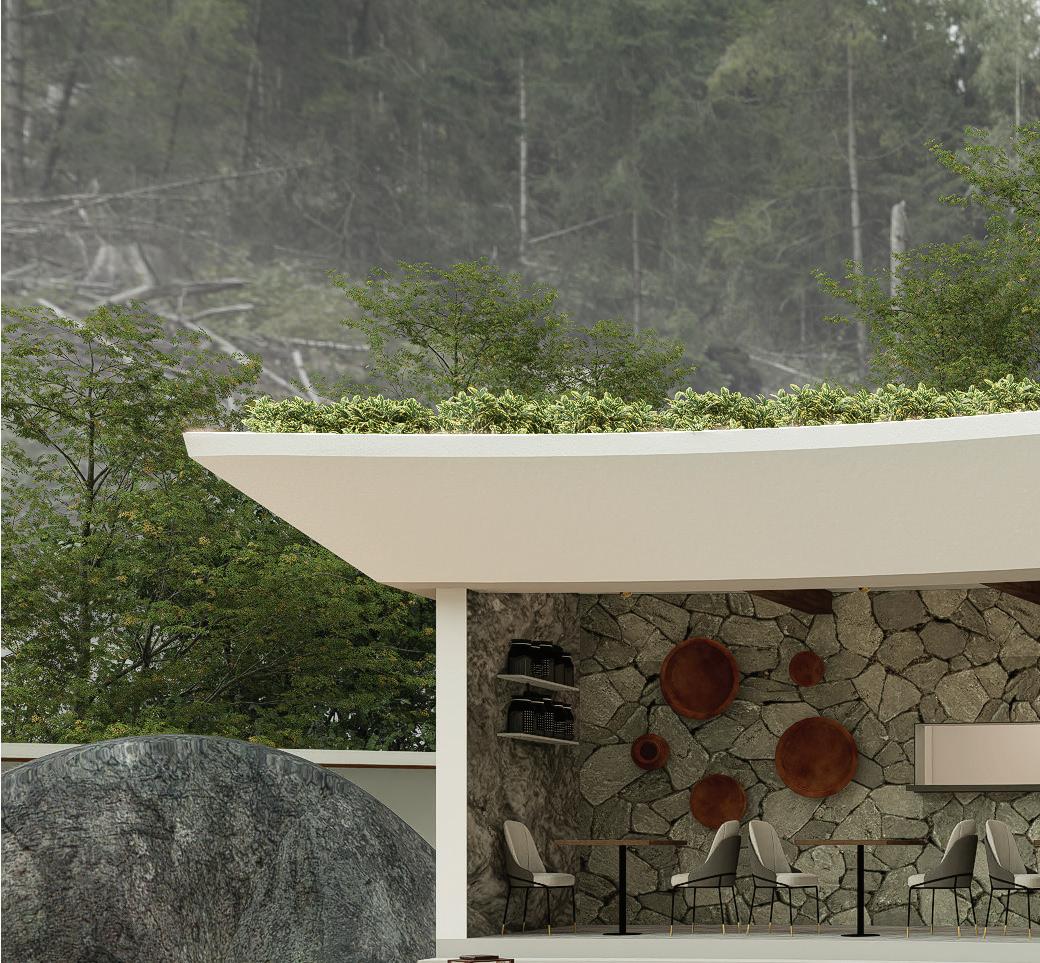


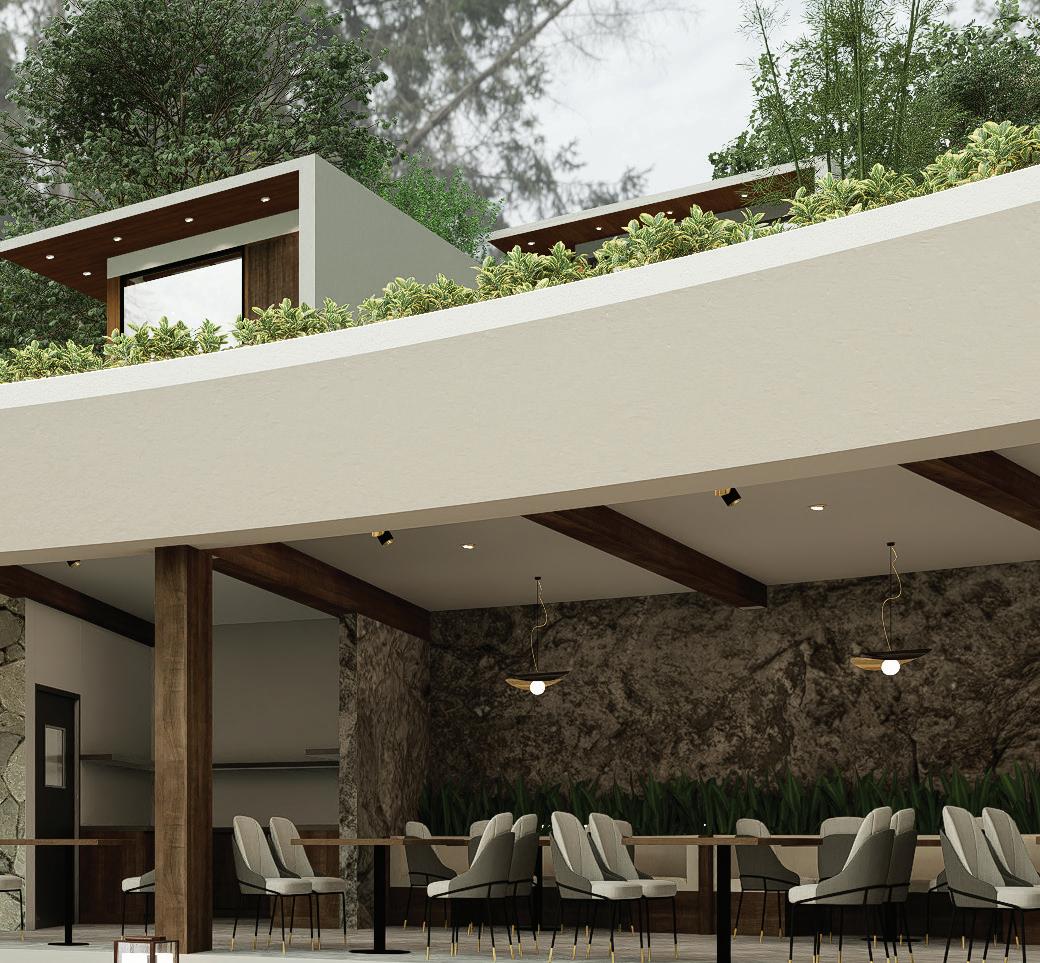
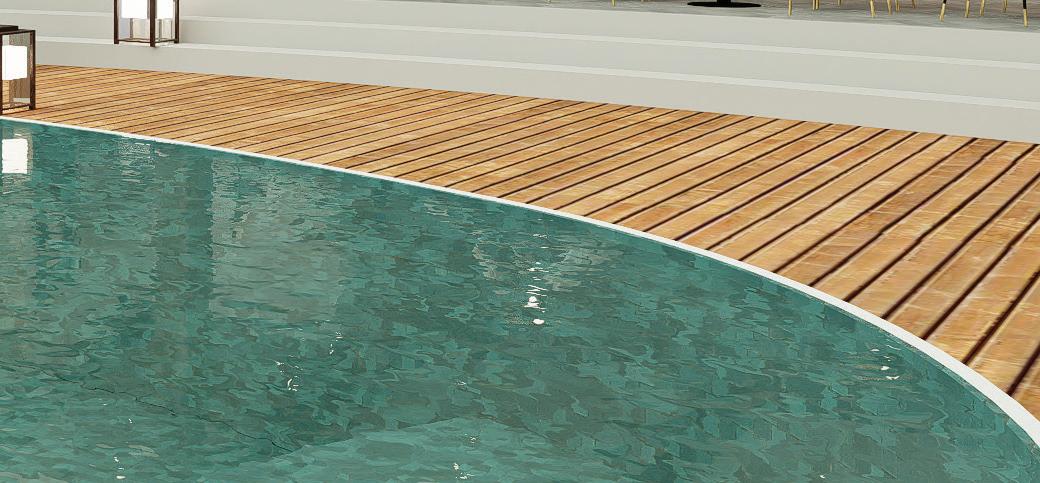

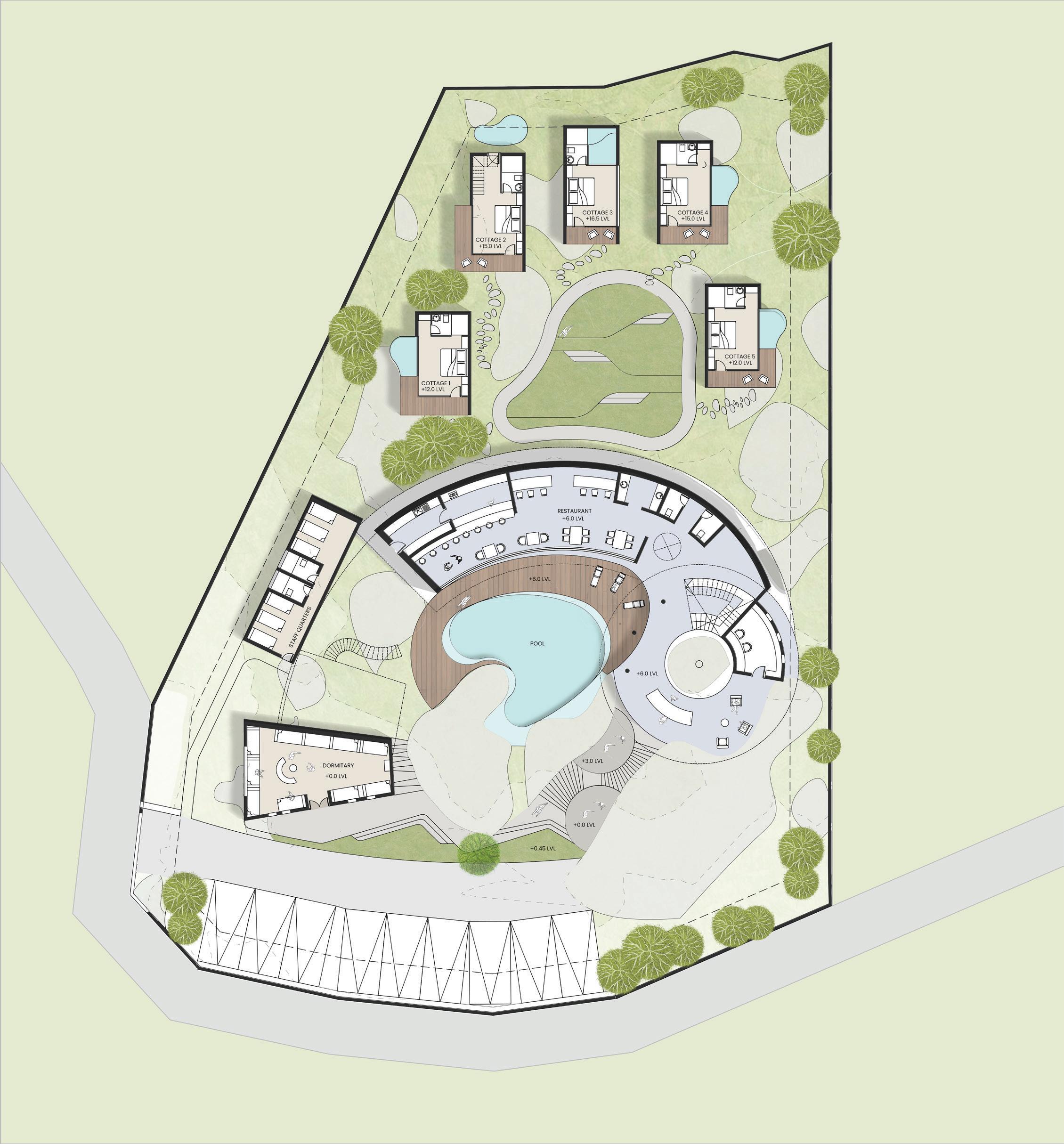

The entire site is designed with the architecture built around the existing rocks. The design also emphasised views towards the valley. The reception is adjascent to the poolside restaurant. The site is divided into multiple levels and each level is buffered with a retaining wall.


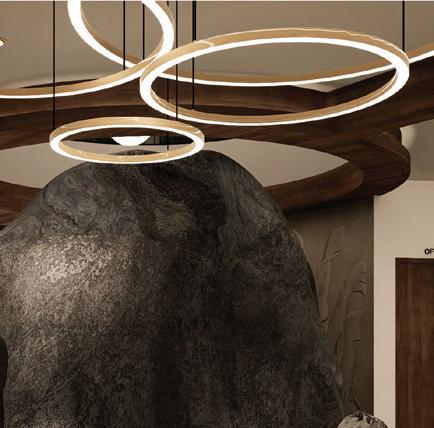
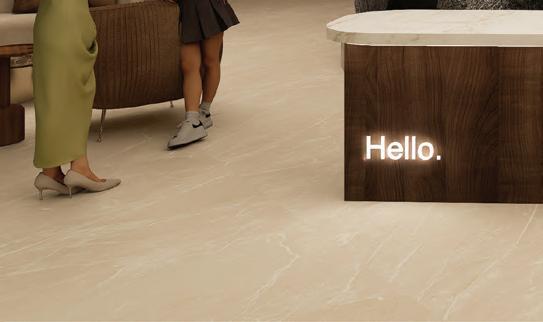



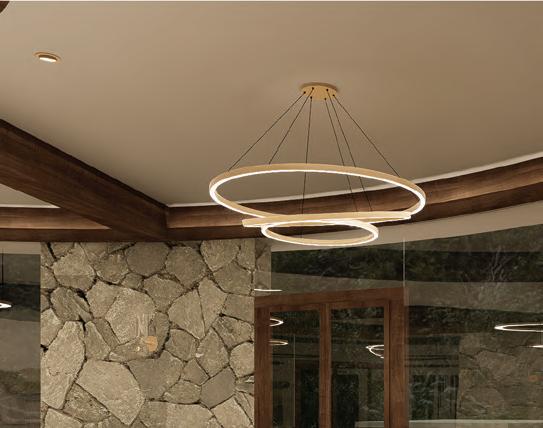

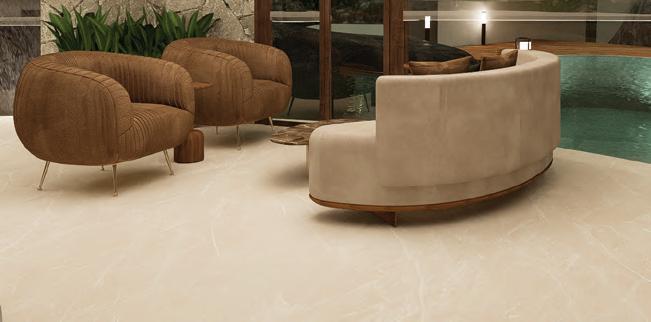




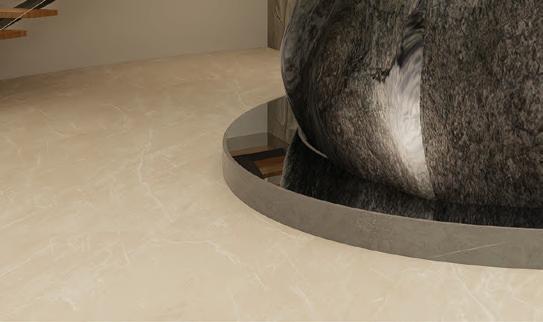


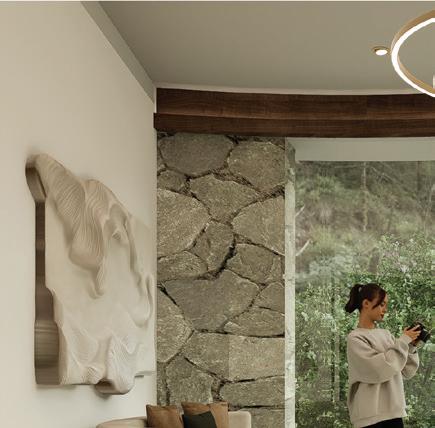
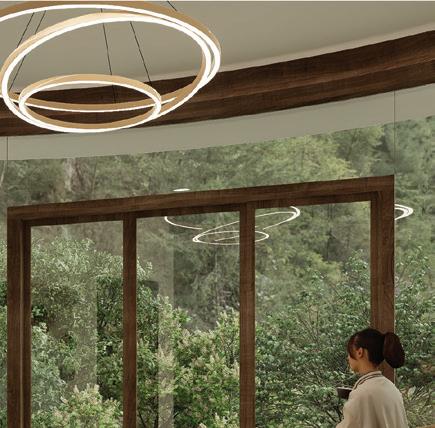




A. View of the reception and lobby including the central stone.
B. The central stone.
C. View of the lobby and lounge adjascent to the poolside restaurant.
D. Lounge with a view towards the valley
E. Section through the restaurant with detail of retaining wall
F. View of the poolside restaurant











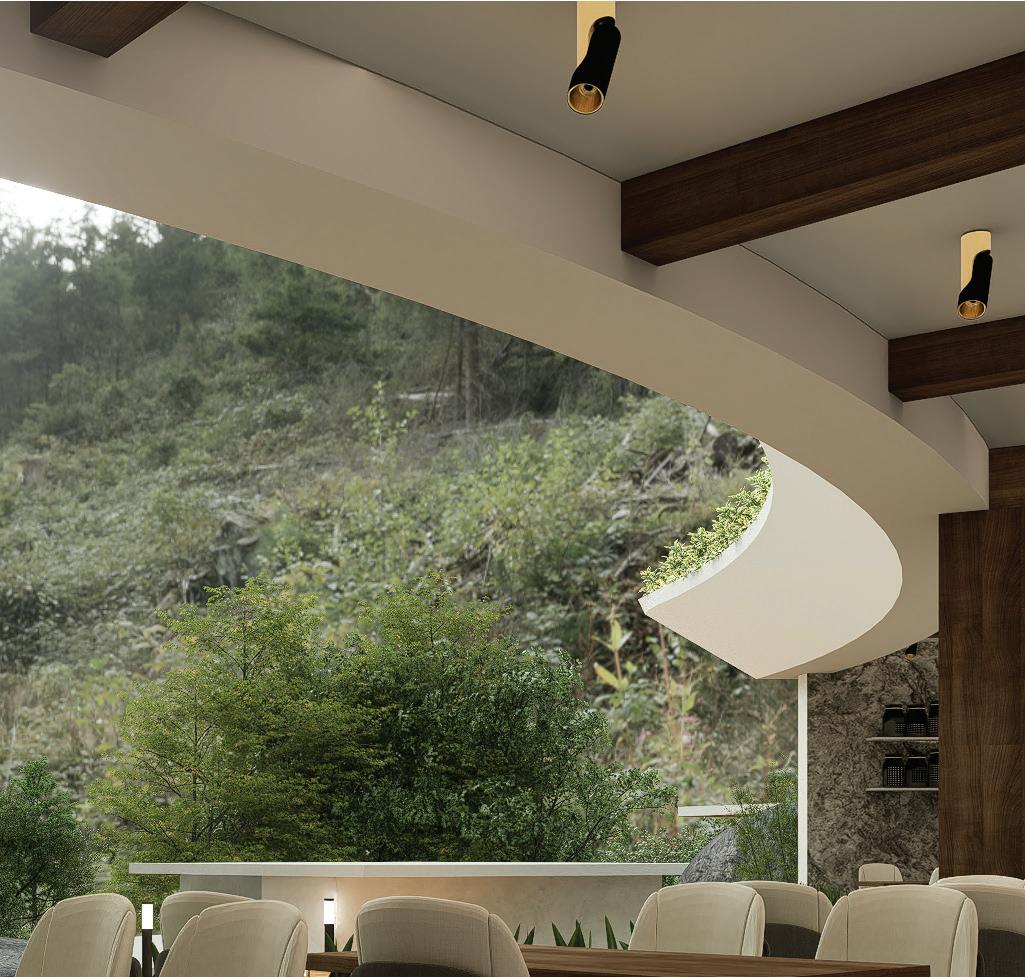
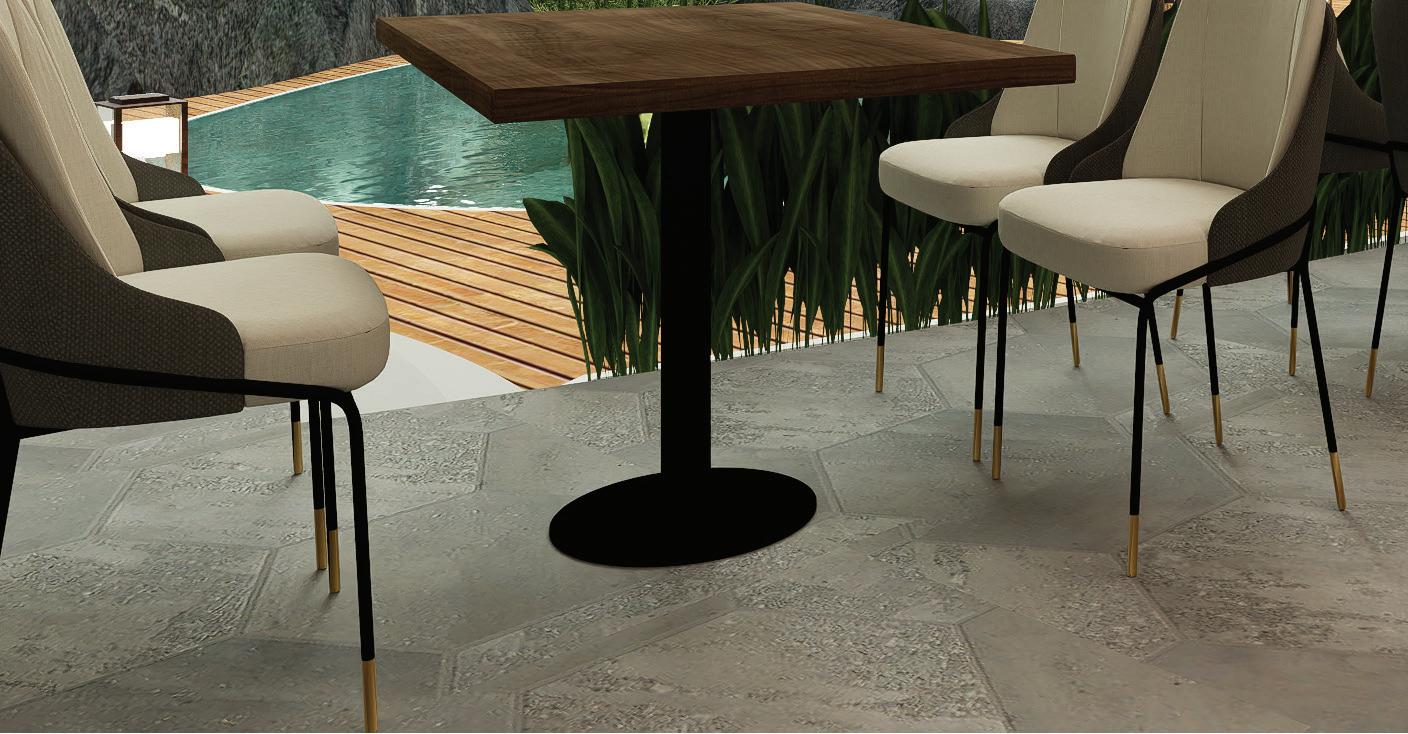



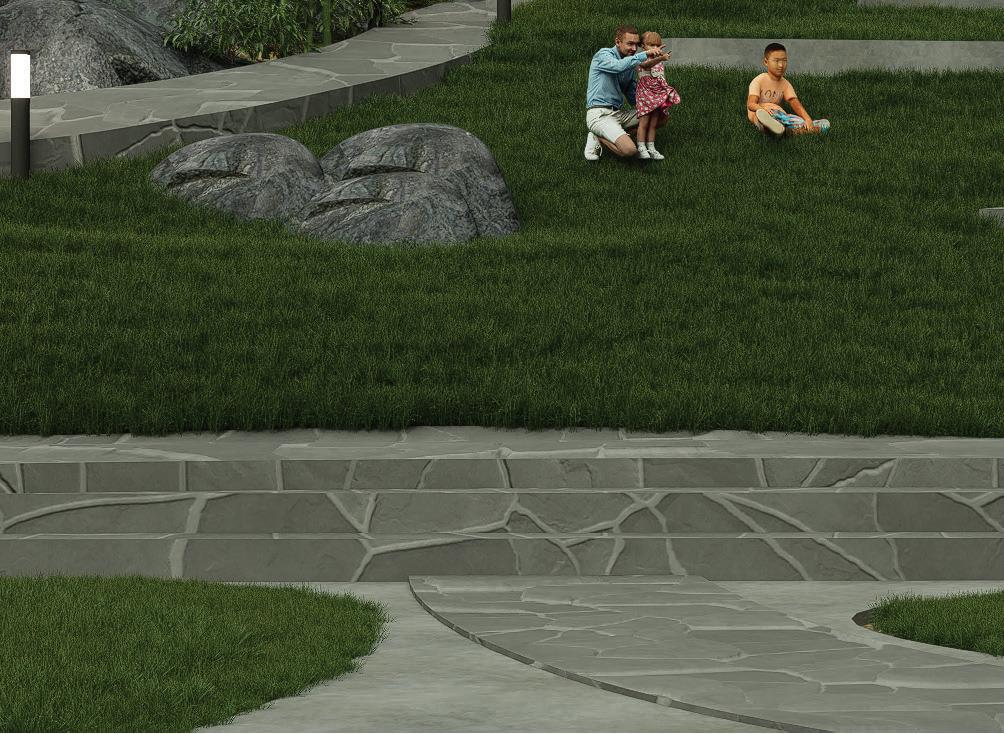

A. Lawn area centered around the cottages.
B. Wall elevation of Cottage-1.
C. View of Cottage-3 interior. D & E. Interior views of Cottage-2.








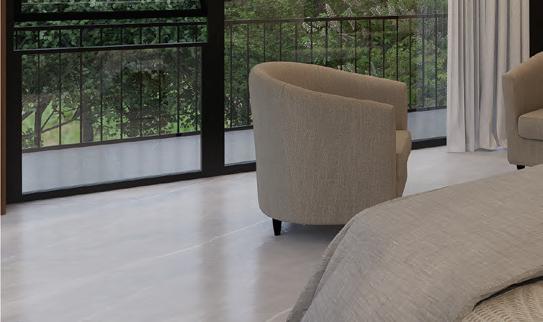

The Interiors of the cottages had rock textured plastering applied to the wall. All cottages come with a stagnant pool with cottage 3 having the pool area adjascent to the toilet. Cottage-2 is a double storeyed cottaged for customers with larger group members with a glass partition seperating at the stairs area.
























The glass bridge was proposed for the amusement park, Vismaya Park located in Kannur. Crafted with cutting-edge materials and precision engineering, the bridge offers both structural integrity and a breathtaking visual impact.
Strategically placed support structures contribute to an airy, floating sensation. Integrated lighting subtly illuminates the path at night, adding a dramatic touch while ensuring safety. Anti-slip coatings enhance comfort, making the journey both exhilarating and secure.


The transparent glass deck, reinforced with highstrength laminated panels, provides a thrilling sense of weightlessness, allowing visitors to walk above the landscape with an unobstructed view. A lightweight yet robust steel framework ensures stability while maintaining the aesthetic of the amusement park.
A. View form the glass bridge towards the amusement park.
B. View from the glass bridge towards the valley C. View of the OAT centered within the glass bridge




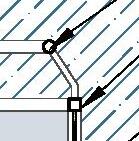








Nestled along the tranquil banks of the river, this apartment project is a seamless integration of contemporary architecture and nature. Designed to maximize waterfront views and enhance the living experience, the development balances elegance, sustainability, and functionality.
The architecture embraces fluidity, with flowing lines, and open terraces that invite natural light and panoramic river vistas into each residence. The design prioritizes a strong indoor-outdoor connection, with private balconies, landscaped communal spaces, and river-facing promenades that encourage relaxation and community interaction.


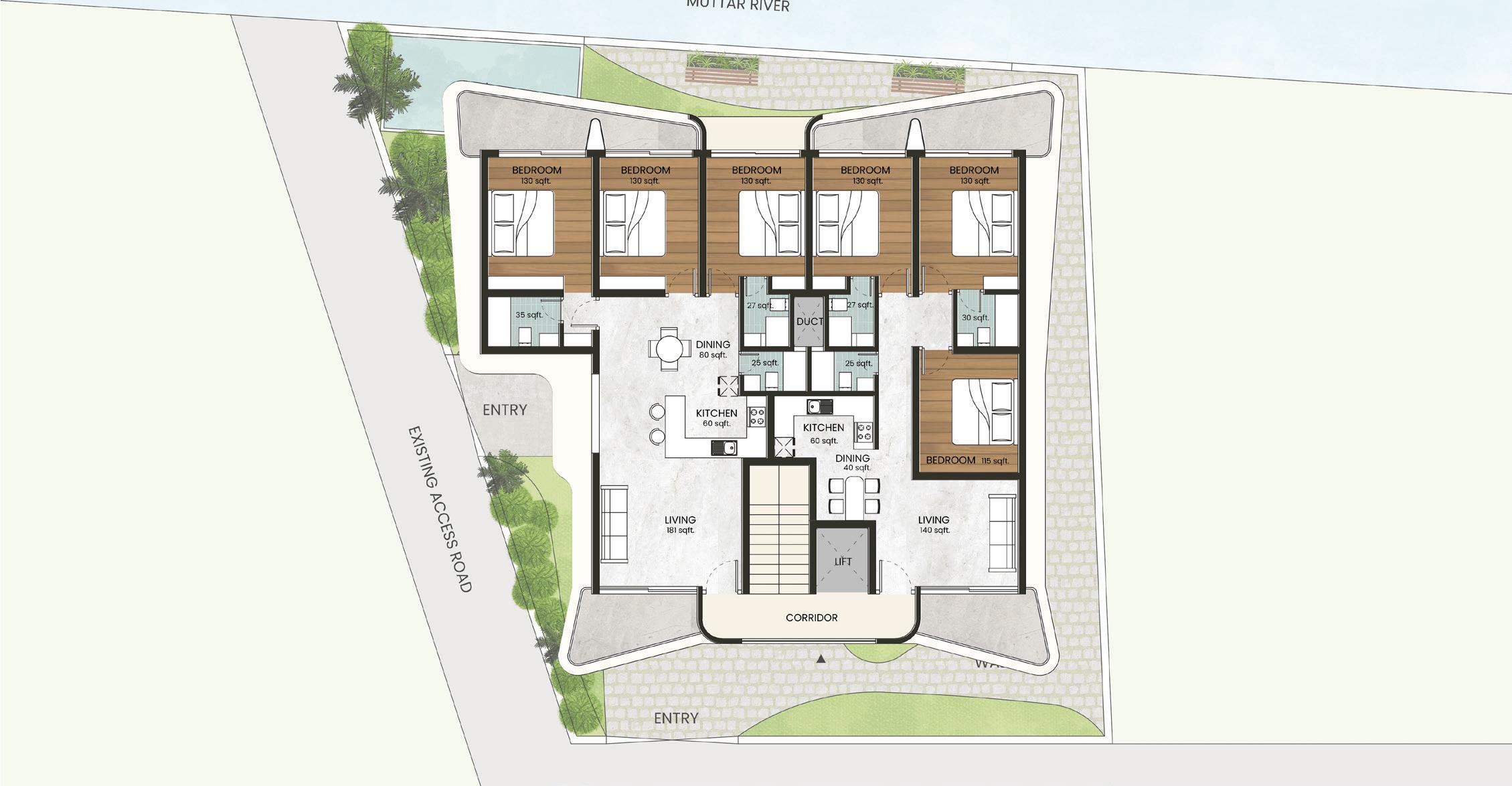

The rooms are designed to ensure every bedroom has a view towards the brook allowing a pleasant experience for the users. The living area utilised an open plan with an open kitchen
The balconies emphasised the fluidity of the design and wooden panelling was applied to each ceiling.
A. Typical floor plan.
B. Ground floor plan with parking area.
C. Ground level view from the brook.



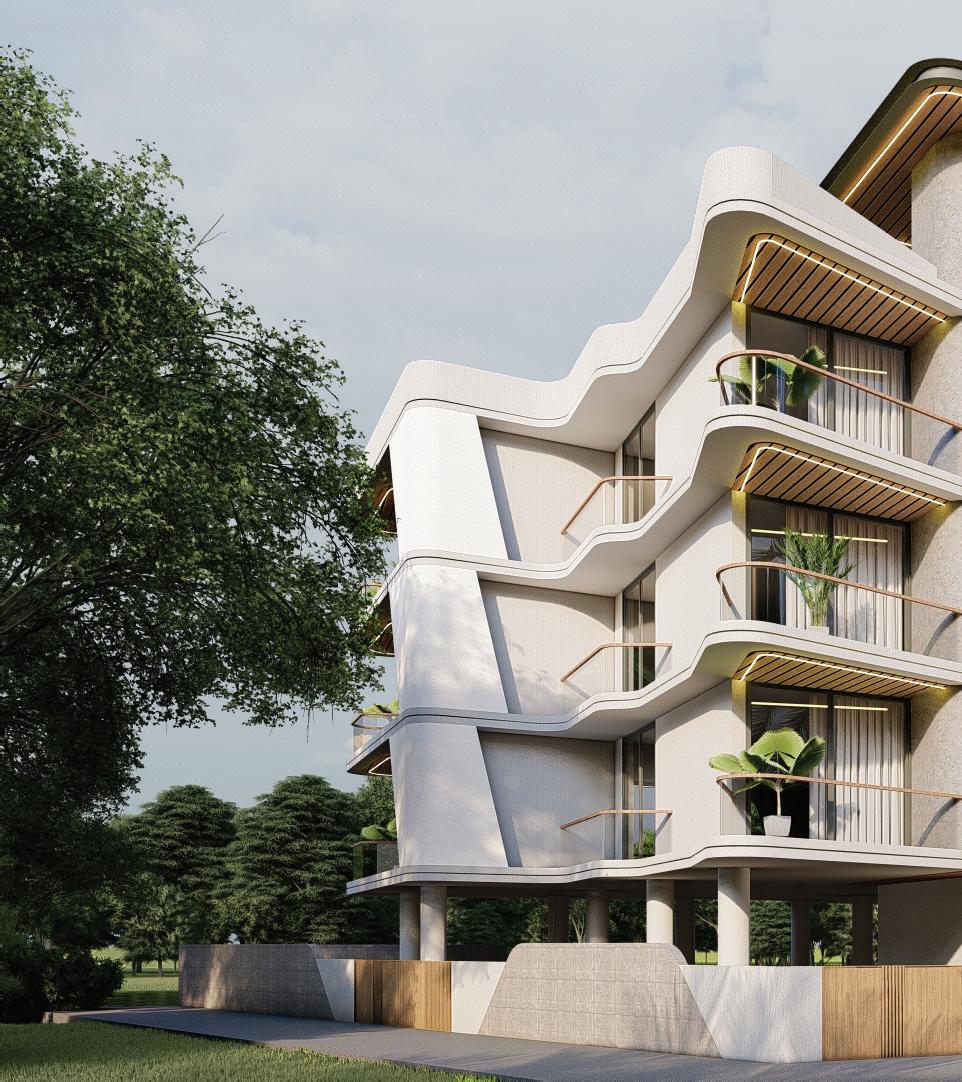







The brief required us to design a cultural centre with an auditorium and an institute. The site is situated along the Mysore-Mangalore highway, which is also known locally as Hunsur road, the site area is 8 acres.
The site is adjascent to the Kukkarahalli lake, with vegetation and buffer space surrounding the site. The sides adjascent to the lake was identified as private zones within the site.
The site is contoured with total contour height of 6.5 metres, with the contour axis running from north-east region of the site to the south-west region, and the north -east region being the highest.

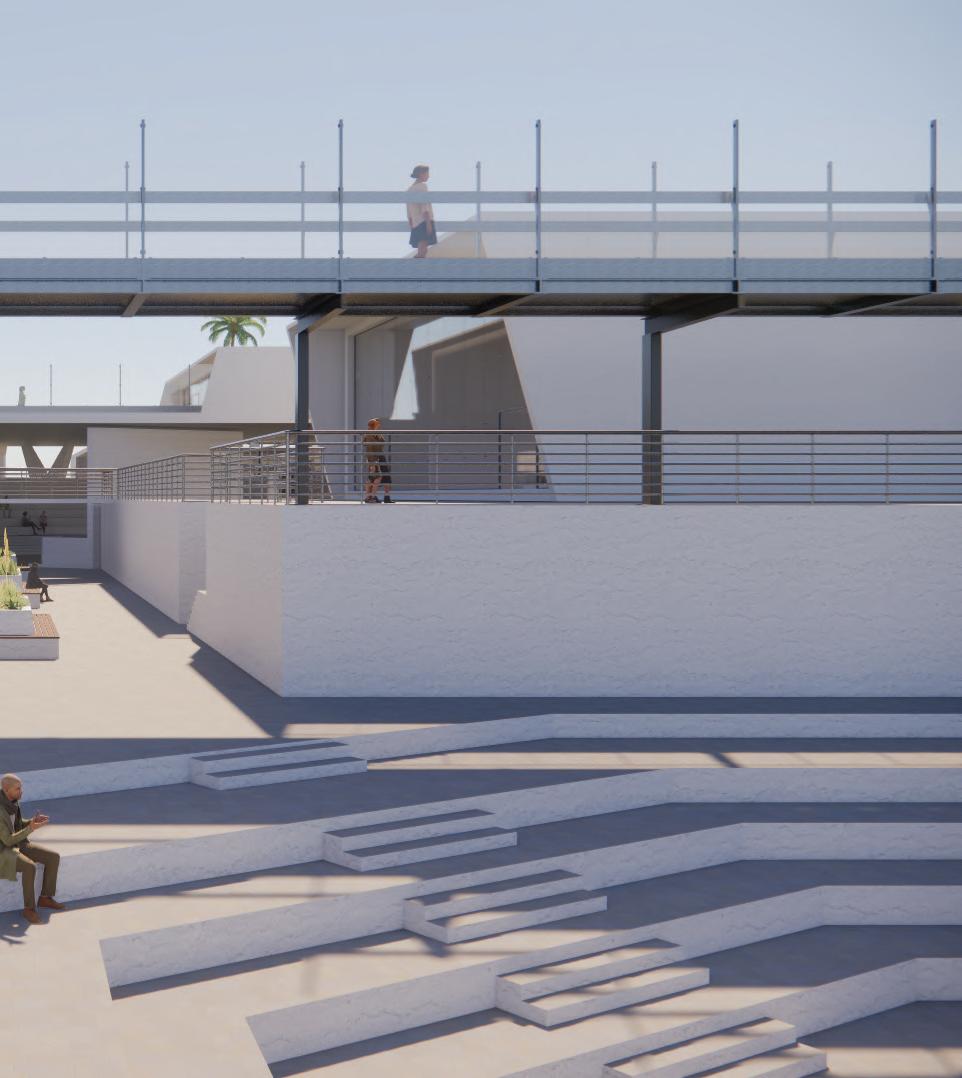
The design had an art zoo concept with the vistors being able to watch and observe as the students from the institute worked in their workshops. to achieve this a skywalk was built circulating around the public zone of the site.
There are two OATs with one covered by the skywalk and one open. A trench was built that connected both OATs. The gallery area had a ramp connecting ground and first floor with functional space utilised under the ramp.

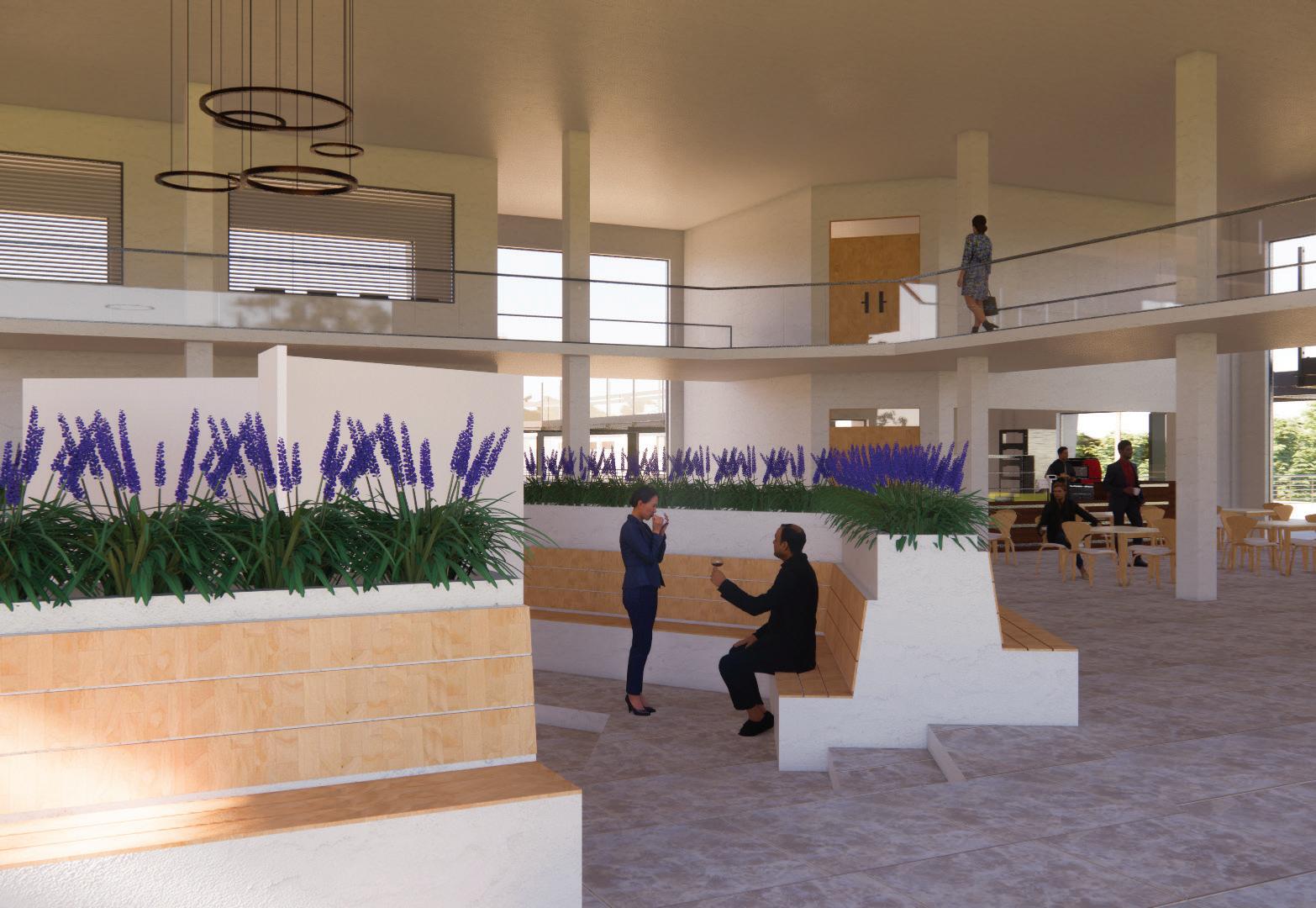


A. View of the admin block and reception, cafe.
B. View of the gallery space.
C. View of the library.
D. Aerial view of the insitute.



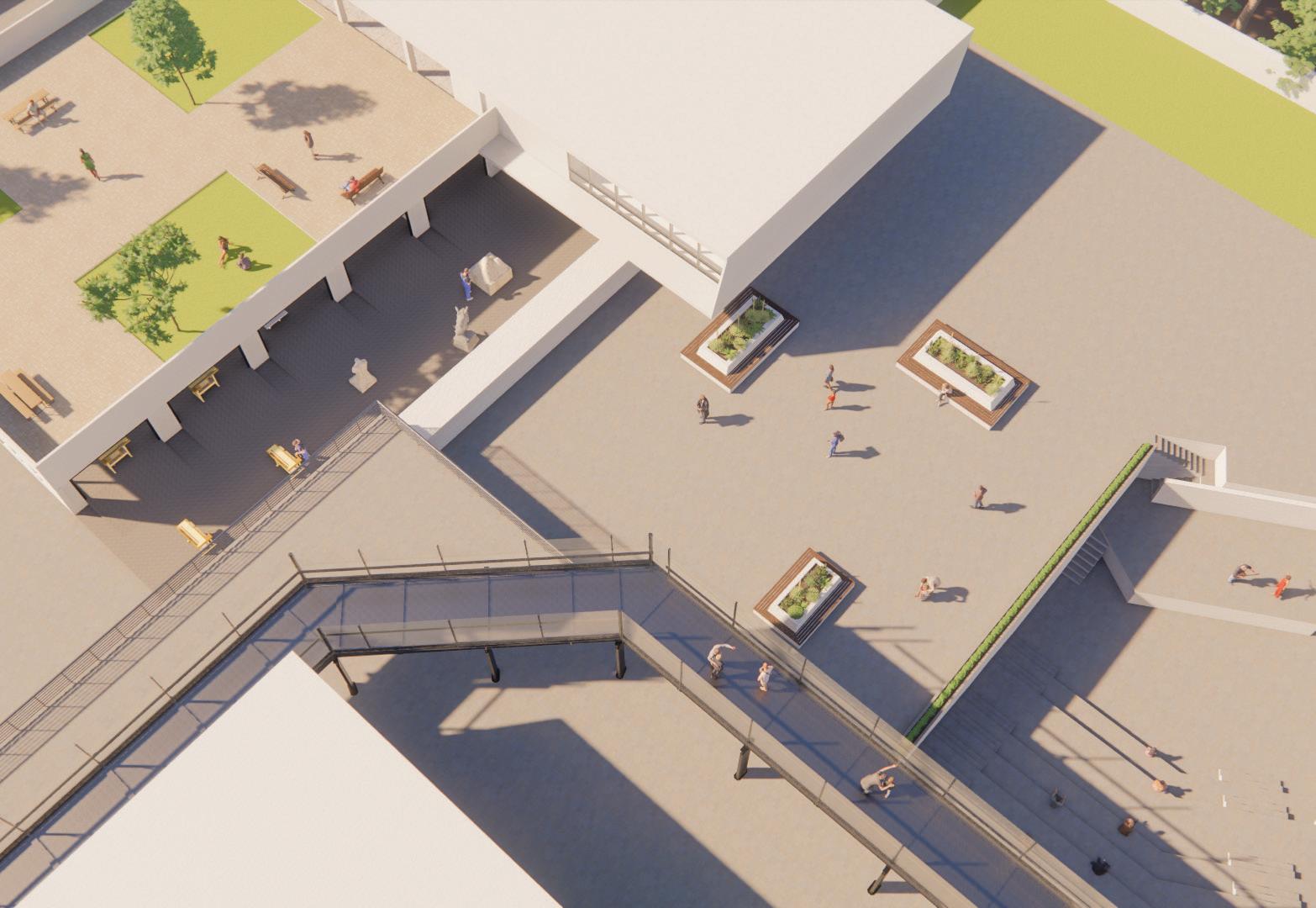
E. Isometric section through the site
F. Contours
G. Division of site into public and private.
H. Grading of site.
I&J. Trench connectiong both OATs.
K. Zoning
L. Vegetation
M. Skywalk.
N. Public and private circulation

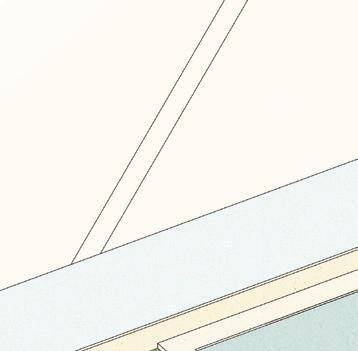



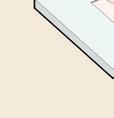










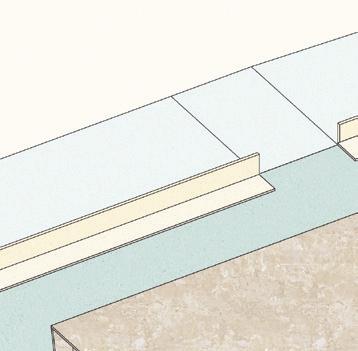





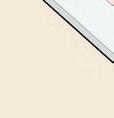





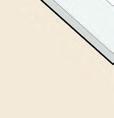

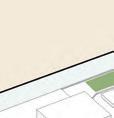















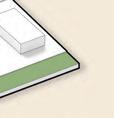












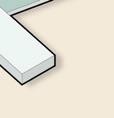









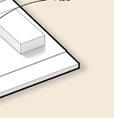


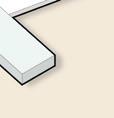






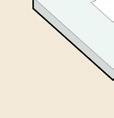




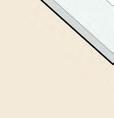








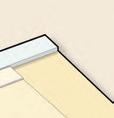

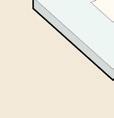









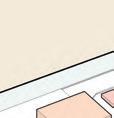
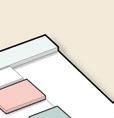




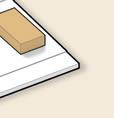






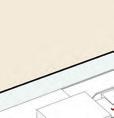


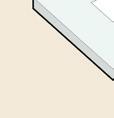
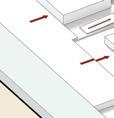

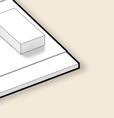







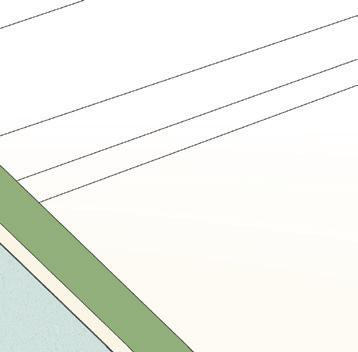

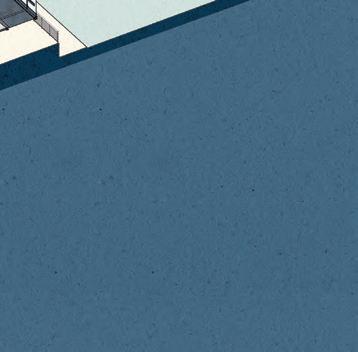












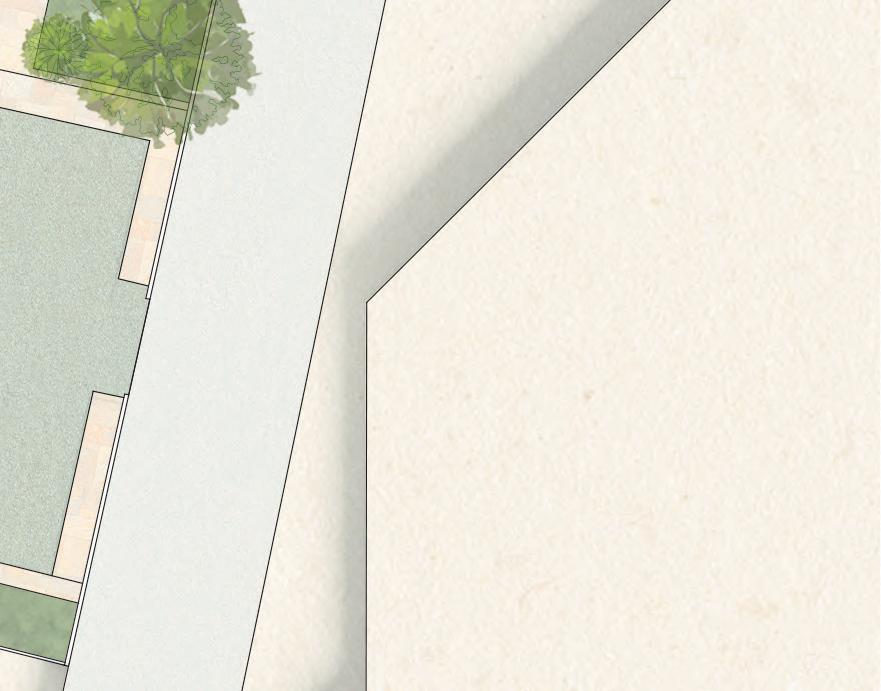
A. Admin Block
B Auditorium
C. Gallery
D. Library
E. Institute
F. Restaurant


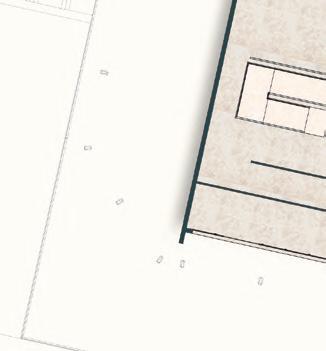
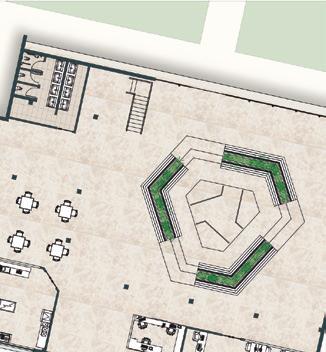
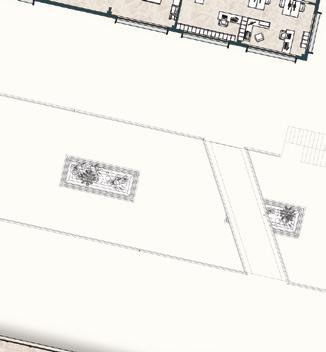


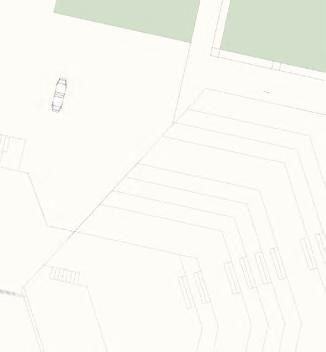






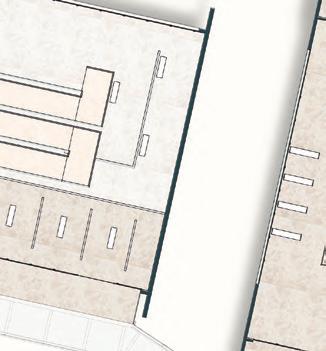
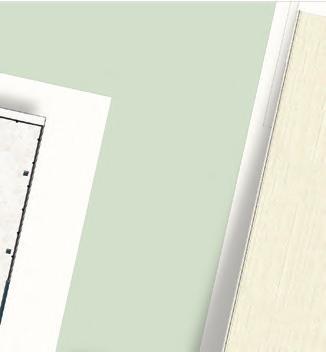
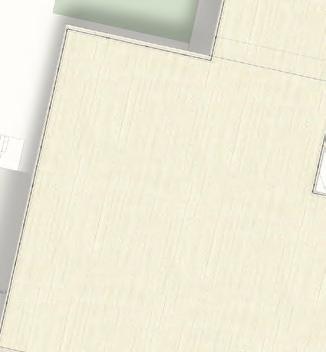

Visitors can explore interactive art installation, enjoy performances in amphitheaters surrounded by greenery, or participate in workshops held in glass-walled studios that blend with the landscape. Cafés and reading corners nestled within botanical gardens provide serene spots for reflection, while open lawns serve as gathering spaces for festivals, markets, and cultural events.
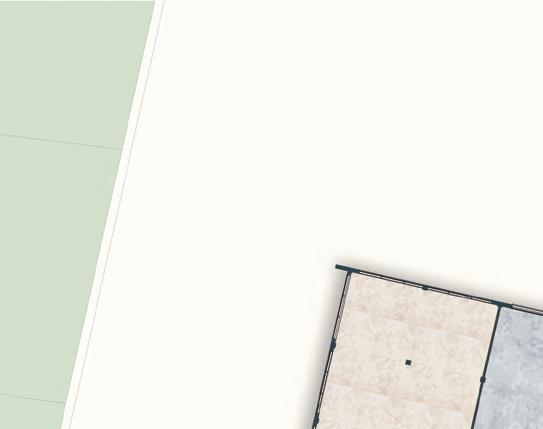



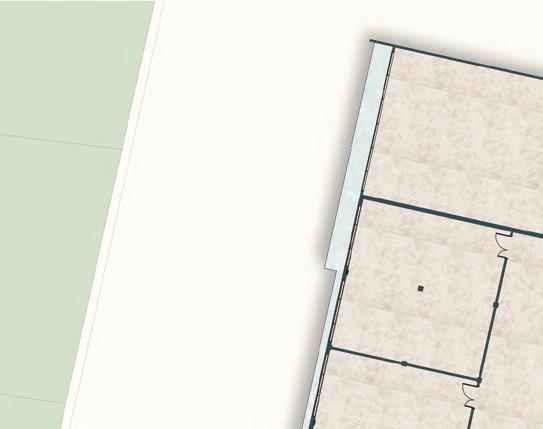


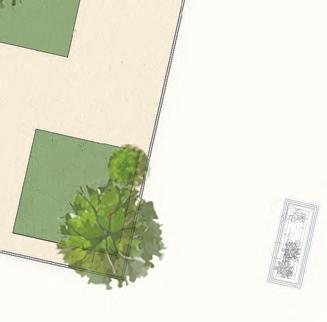
A. Ground floor plan of the pubic space: Admin block, Gallery and library.
B. First floor plan of the pubic space: Admin block, Gallery and library including the skywalk.
C. Ground floor plan of the institute.
D First floor plan of the institute.
E. Plan of the restaurant.
F. Section through the skywalk and gallery area.




