

+Afif Syamil • Architectural Portfolio • Master of Architecture 2020 - 20221Page https://about.me/afifsyamil/
MUHAMMAD
ABOUT

First class honor M.Arch graduate from UiTM with experience in architecture and healthcare facility planner, where mostly involved with schematic and design development up to authorities submission. Seeking opporturnities to be involved in mid to high complexity projects such as hopital, high rise building and etc. Strive to keep learning and improving to suit the industry’s demand.
WORKING EXPERIENCE
Jefri Architect,

Apartment design proposal, contract document preparation, submission to
Pty Ltd,






MAHSA University Hospital
Gamuda Coves Starbuck
stage,
Prof Muhaya Eye & Lasik Centre
submission
- Gamuda Housing
stage,
RELATIONSHIP SINGLE
LANGUAGE MALAY, ENGLISH
ARCHITECTURAL EDUCATION
SYAMIL
RASIDI
SKILLS
AWARD & INVOLVEMENT
Malaysia Steel Structure Association (MSSA) Competition steel structural design for malaysian world expo 2025 - top 8(ongoing) // malaysia, 2022
Urban Intervention For Pitas, Kuala Terengganu collaboration with terengganu’s agency for new development of terengganu, july 2022
Council On Tall Buildings And Urban Habitat (CTBUH) Competition high-rise building exploration // malaysia, 2021
EVOLO Competition avant-garde - eutopian high rise building design // malaysia, 2021
Nippon Paint Asia Young Designer Award (AYDA) Competition malaysia, 2019
The Inspiration Design Book Coursebook 3.0 deparment of architecture’s editorial board - graphic unit // uitm seri iskandar, nov 2018
Best Student Design Award - Semester 05 top 3 best student semester award (semester 05) // uitm seri iskandar, july 2017
5th International Innovation, Invention And Design theme art & creative - student category: silver award // uitm seri iskandar, may 2016
Chairman Of Fspu Archisport 35th Event lead organiser, event of 600 participants // uitm seri iskandar, dec 2015
+ • Master of Architecture 2020 - 2022 Afif Syamil • Architectural Portfolio 2Page CONNECT +60105754272 facebook.com/afifsyamil795 afifsyamil795@gmail.com instagram.com/affsyml issuu.com/afifsyamil behance.net/afifsyamil
PHOTOSHOP SKETCHUP INDESIGN MS OFFICE AUTOCAD VRAY LUMION ENSCAPE HANDSKETCH REVIT PERSONAL DATE OF BIRTH 18 DEC 1996 (26) ORIGIN TERENGGANU QUALIFICATION LAM/RIBA PART I&II
AFIF
MOHD
https://about.me/afifsyamil/
2017 2019 - 2020 4 months GIBS
4.0
18 months Various critical & non-critical departmental schematic design, Design development, Submission to BP & CKAPS, ID drawings, Drawing coordination, etc. Design
3D modeller, graphic illustrator, etc.Tender drawings preparation, etc. Design
BP
drawings, Shopdrawings amendment, site defect report, etc. 1 2 3 4 5 6 7 8 9 Wan
Kuala Terengganu TAHPI
Petaling Jaya UITM Seri Iskandar UITM Puncak Alam 2015 - 2018 2020 - 2022 Degree : Part I Masters : Part II 2019 - 2020 3.05 TAHPI PTY LTD SEM 02 3.14 SEM 03 3.32 SEM 04 3.52 SEM 05 4.00 SEM 06 3.46 SEM 07 3.52 SEM 08 4.00 SEM 01 3.87 SEM 02 3.96 SEM 03 SEM 04 (1 YEAR 6 MONTHS) (dean) (dean) (dean) (dean) (dean) (dean) 3.78 (dean) anyflip.com/homepage/qzisj




+Afif Syamil • Architectural Portfolio • Master of Architecture 2020 - 20223Page 01 01 01 03 03 03 Prophylaxis Point: Wellness By Nature Escapade Syahbandar : The Urban Intervention 04 04 04 Story Centric Nation : Integrated Broadcasting Studio Page 28 - 35 Page 36 - 43 02 02 02 Penglipur Lara : Unity in DIversity Page 18 - 27Page 4 - 17 05 05 05 06 06 06 07 07 07 Prophylaxis Point : CTBUH 2021 Competition 08 08 08 Project ZeroEVOLO Competition Page48-49 Page 50 - 51Page 46 - 47Page 45 Major works . . . Minor works . . . Hanoi Streed Food : The Pop-Up Furniture MIRI House : Rendering
+ • Master of Architecture 2020 - 2022 Afif Syamil • Architectural Portfolio 4Page 01 Story Centric Nation : Integrated Broadcasting Studio
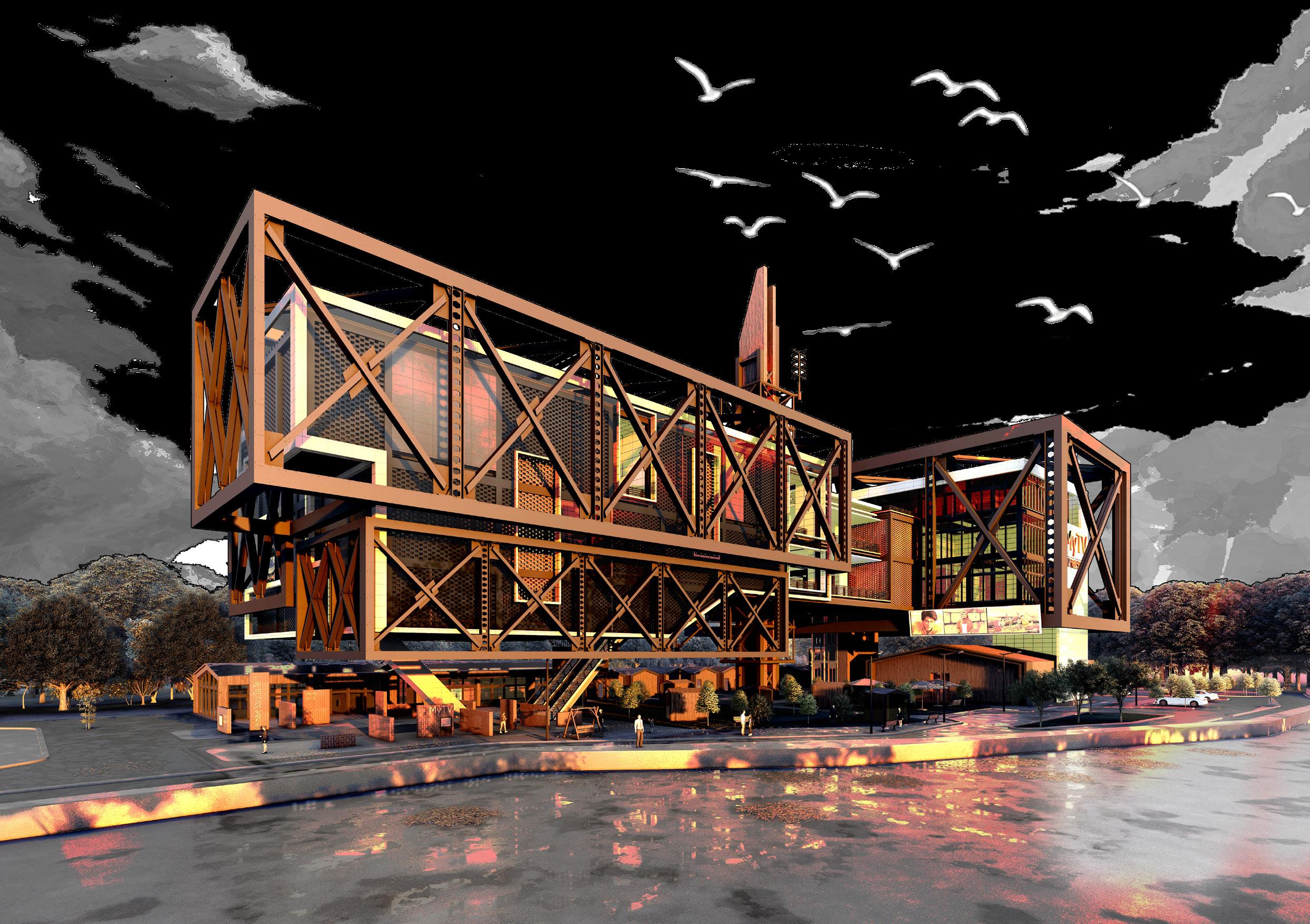
Integrated Broadcasting Facilities

Broadcasting will continue to be a major medium of infromation and entertainment plafform in Malaysia. However, it may going downhill if it continue to give the conventional services, as well the old facilities since it started from more than 7 decades ago. There is a need and potential for a revolution in this sector, thus it is ideal to develop a proposal to meet the demand of the future by enhance the services as well the facilities.
Untuil now, local TV news viewership has been declining slowly, But a research study showed that from 2015 to 2017, the declined rate have picked up the speed. As expected, the TV news generally attracts mostly older audience. More than hald of the people surveyed who are 65 and older said they watch local network and cable TV news. But drop below that age, even to the 20-65 years old viewershop drops way off. A TV broadcaster owes all of its success to its viewership, who tune in every week dedicatedly to watch the show. Hence, loosing its fans would result in decreasing of total revenue .
The thesis was aiming to provide a broadcasting facilities which will follow the new technologies stadard and offering attachment to the outside party. By offering public-friendly facilities, it can bring closer the employment value between public and the very closed-private industry of broadcasting like what have never been seen before.
Hence, the idea was to propose a new state-of-art, digitalised news and media broadcasting facilities, where it is place for press conference, live events, broadcast, newsroom, editing and production studio, and many other media contents, and can be broadcast in myltiple platform, such as online social apps, radio, television, and other accessible platform. The facilitiers also would accomodate various business modal rather than just broadcasting, such as entertainment and education.
Sports & event streaming
Key communication in critical emergencies

Broadcaster capital’s income
















Government’s communication tools
Main platform for news, media and information for





21st Education tools
Source of indoor entertainment
High coverage to rural area
Primary marketing tools
+ • Master of Architecture 2020 - 2022 Afif Syamil • Architectural Portfolio 6Page
How ? Entertainment
Placed in an area designated for working purposes, the development of an entertainment area would give the chance for workers within Cyberjaya to spent their time and release their stress in the weekend or night,
How ? Collaboration
Collaboration with local talent to produce digital content would generate a special, local
Cyberjaya, the “ Silicon Valley of Malaysia”
Located within Sepang district, Cyberjaya is a city with a science park as the ore that forms a key part of the Multimedia Super Corridor in Malaysia.
Cyberjaya can be more than a technology hub. Cyberjaya is a lowdensity city with a variety of contemporary office spaces which offers far more affordable prices as compared to locations such as KLCC or Damansara
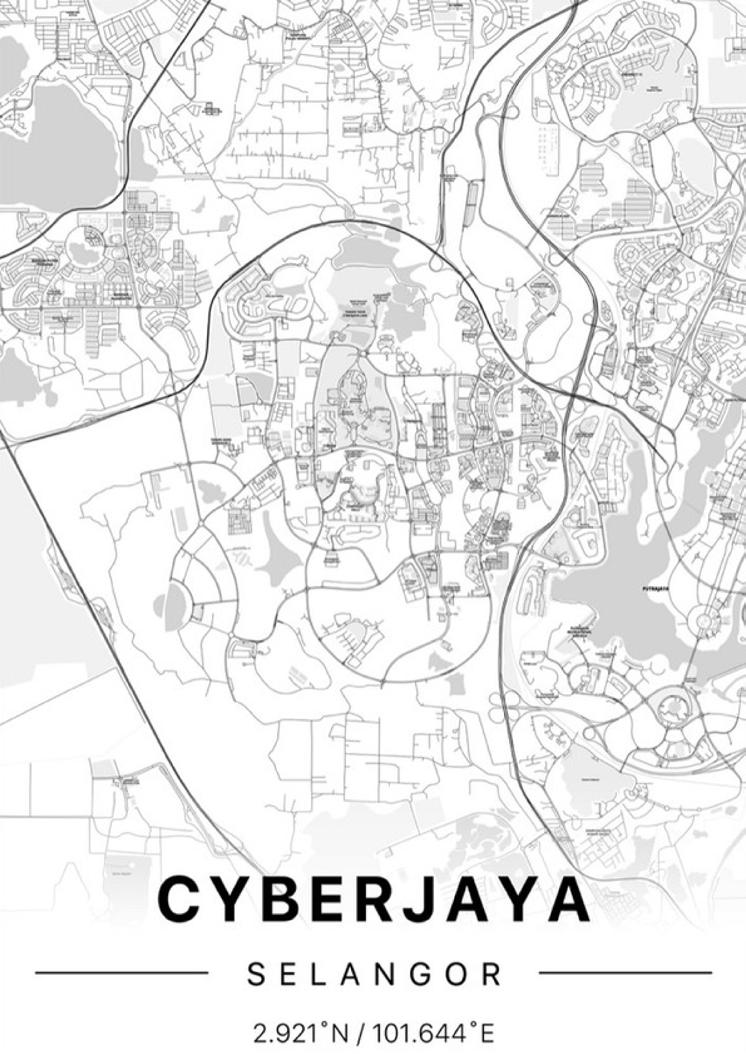
The smart city is anticipating an explosion of growth in the three tech clusters envisioned as the emerging technologies of tomorrow. “Demand for technology such as autonomous vehicles, drone technology, AI and robotics will increase exponentially, in tandem with higher demand due to a post-Covid-19 world.” In future, Cyberjaya will be the preferred investment destination for technology companies, as well as catalysing technology and innovation for the nation’s future economy by cultivating a robust, well-developed ecosystem.
Broadcast Facilities
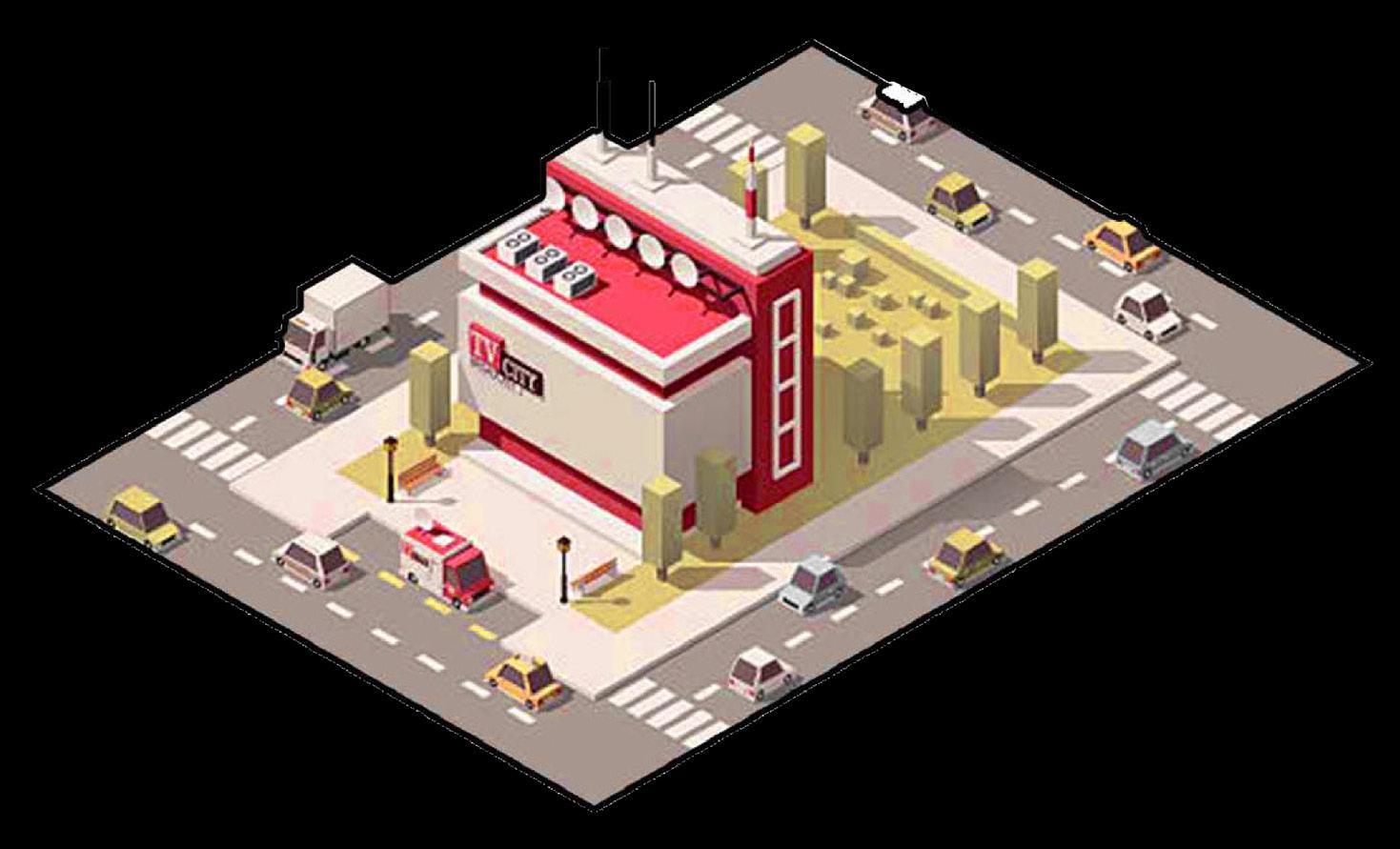
How ? Physical Advertising
TV advertising is still one of the most effective ways to create awareness about a product of brand, as its coverage cover almost 95% of Malaysia. This could lead to various opportunities for local brands or product to sell their product indirectly that could attract visitors at the building itself.
of Public and
How ? Return Of Investment
Offering public participation to the programme could help improve the economy capital programme. This as the main factor that can drive public to visit the building, hence continuously sustain the new economic sector. Return of investment could obtained from the rents, advertisement, ticket, and all other form of income.
Public Participation
How ? Marketing
Being in television would be a big achievement for most of the normal regular peole, and be in the place that they have been dream of. Hence, the experience or attachments of being able to participate in television programme is another solid point to sell the company brand in various social media.
+Afif Syamil • Architectural Portfolio • Master of Architecture 2020 - 20227Page
Interaction
Broadcaster Public Participation Public Participation


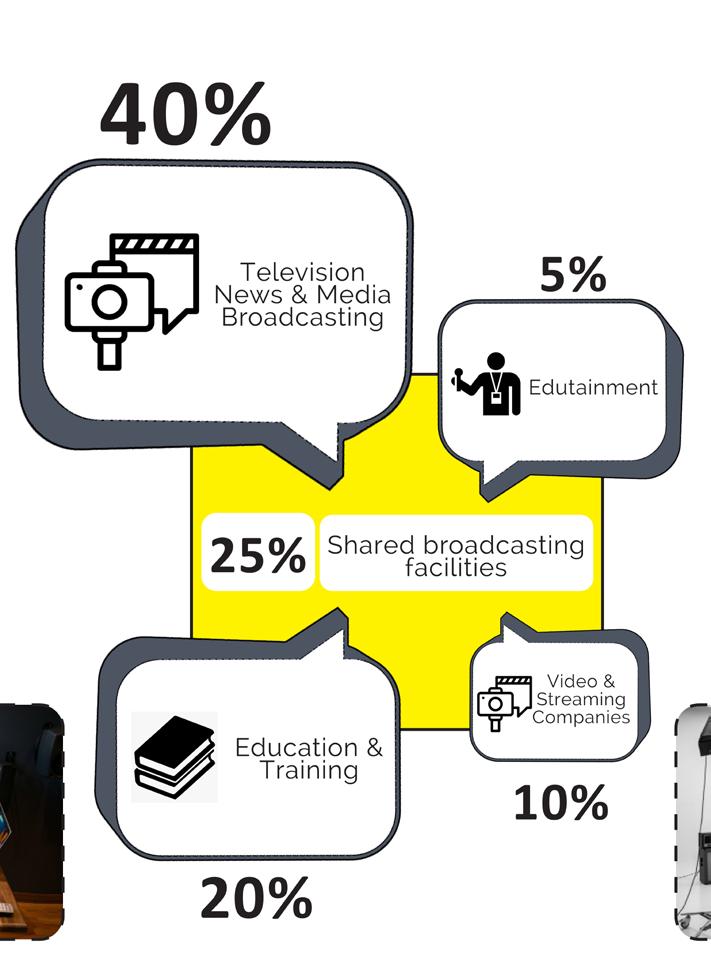


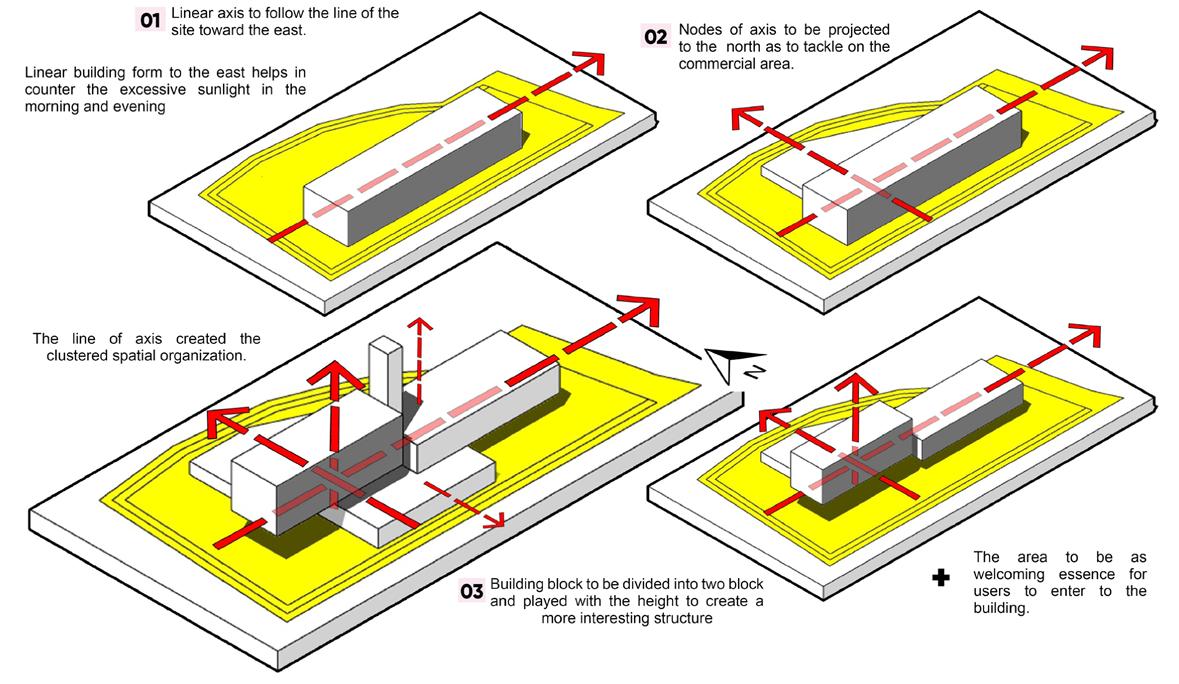
+ • Master of Architecture 2020 - 2022 Afif Syamil • Architectural Portfolio 8Page Design IdeaDesign Program Industrial bracing as envelope facade of the building. carpark and access road at north side of the building, also for emergency road. Addition of natural elements and context of people into the building. 08 09 10 Form starts with the simple volume of development based on the axis of the site. Simple block building thendetached into a few block for easier circulation. Refinement of blocks according to the programme, bringing a more story-telling perspectives. 05 06 07 Conceptual Development Floor height raised for open-eventpublic friendly area. Nodes of axis to be projected to north as to tackle on the surrunding area 02 03 04 Linear axis to follow the line of the site toward the east, countering passive design 01 Building block to bedivided into two block and played with height to create a dynamic structure
Sectional Perspectives
Outdoor Lounge
The second TV recording studio providet extra spaces where public can access into the spaces ifself to join the broadcast show.
Highest flloor was dedicated for the radio station, as the radio station would be operated 24 hours, hence the need for its own security and transportation during after office hour
Open Lobby
Broadcasting Department 02 Radio Broadcast Station Broadcasting Department 01Auditorium Control Room
Main space for the employees to just take a break, healing and psychologytreatment from all the work
This area was surrounding the area of broadcasting tower, as to bring the broadcast tower into the branding
perspectives toward the public
The auditorium was built to enable an audience to hear and watch performances live, and participate into a broadcast session. Formally or unformally, the programme hosted in auditorium was to limiting thedifference of social barrier among the tv personalities to the public
Control Room, or called as Conti Room, was the technical room to manage the image and audio output transmitted from the broadcast studio into the broadcast tower. The outpot was changedinto electrical transmission and signal via this room
This area as the main spaces for the professional industrial broadcast programme, and designed in specialtreatment to tackle on the light and acoustic adaptive design. This spaces would be the most work production ongoing within all day.Public can see the broadcasting activities through a seperated-noice controlled area.
Insert Studio
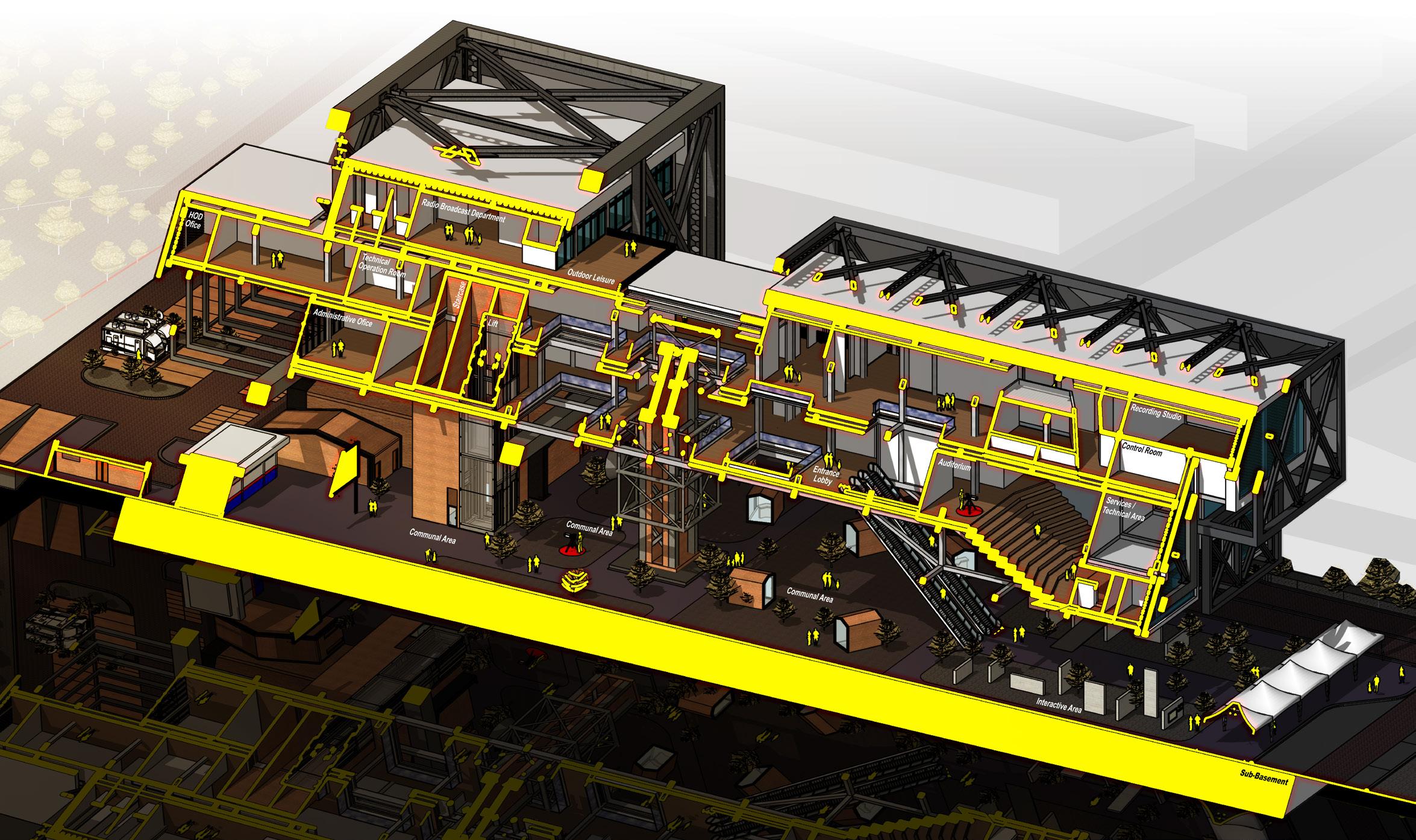
+Afif Syamil • Architectural Portfolio • Master of Architecture 2020 - 20229Page
Interactive WalkEntrance
Communal Space Broadcast TowerLiftServices AreaAdministrative Office
Limiting The Difference of Social Barrier & Status



The idea is to have a close connection and attachement of the VIP or TV Personalities to the public, hence the proper semi-transparent flow of work between them and community.
Dummy Studio & Gallery for Community
Attractive purposes, as well to show the the community briefly on how people works behind the scene. This place being the first place to stop before continue to other program.


Open Space for Communal Area
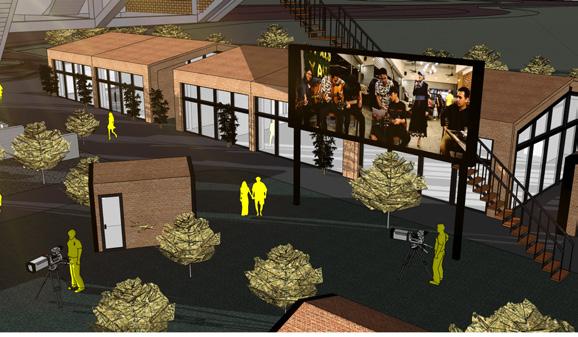
Apart from to counter on passive design strategies, the communal area also would be the socializing spaces of people to work and also having leisure, and for public events to conduct programme.



Broadcast Tower As Marketing Tools

Being a very height structure can attracts poeple even from far away. Hence, it would be a newlandmarks for local to identified the new face and attraction of Cyberjaya.
Digital 3D LCD Big Screen
LCD big screen offering much more dynamic interaction between building users and the building itself. The big screen facing the main road can offer strong marketing and branding purposes.
Welcoming Area In Interactive Area

Interactive area as means of welcoming to the building, and as a ‘goodbye’ message the budilding visitors. Attracting visitor through digital activities to attract younger participants.

+ • Master of Architecture 2020 - 2022 Afif Syamil • Architectural Portfolio 10Page
Recording
Technical Live Show
Lobby Newsroom
Broadcasting tower, the transportation core, and v-shaped column as the main supporting structure, holding the whole biulding
Secondary Structural Member
Secondary structure member act as the ‘spine’ in which connecting all the primary structural member together.
Tertiary structure to be dead load, holding overall building plate and becoming the post and beam of building.


Braced-structured facade to be jounted to the tertiarystructure. Braced facade would accomodate the services means.
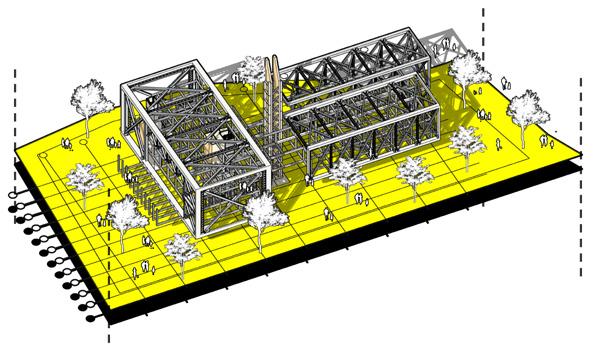


+Afif Syamil • Architectural Portfolio • Master of Architecture 2020 - 202211Page
Primary Structural Member
Tertiary Structural Member
Facade Structural Member

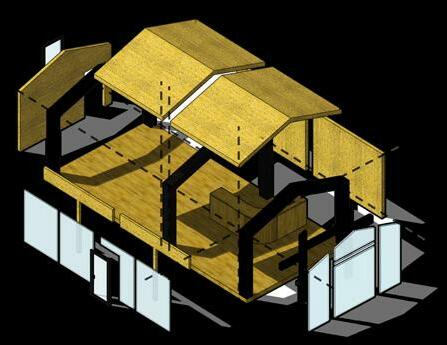
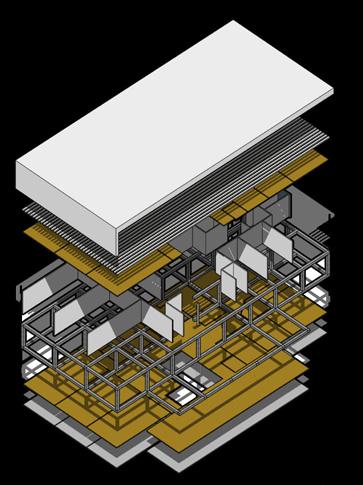
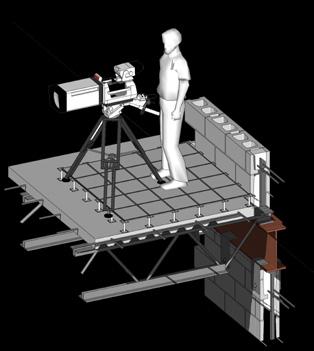

+ • Master of Architecture 2020 - 2022 Afif Syamil • Architectural Portfolio 12Page Encased Steel Primary Column Steel Hollow Section Secondary Structure Broadcasting Tower Exploded Precast Bricklike Roof Panel Precast Bricklike Wall Panel Portal Frame Steel Structure Cafeteria / Gallery Exploded
Enclosed
Roof Panel Roof Steel Purlins Acoustic Ceiling Finishes ACP
Internal Drywall
Composite Steel Floor to Floor Exploded Terracota ClayBrick Block Raised Floor Sytem Composite Steel Floor Deck Cross Section FloorA B C D Sectional Perspectives A B C C C D D D D D D B


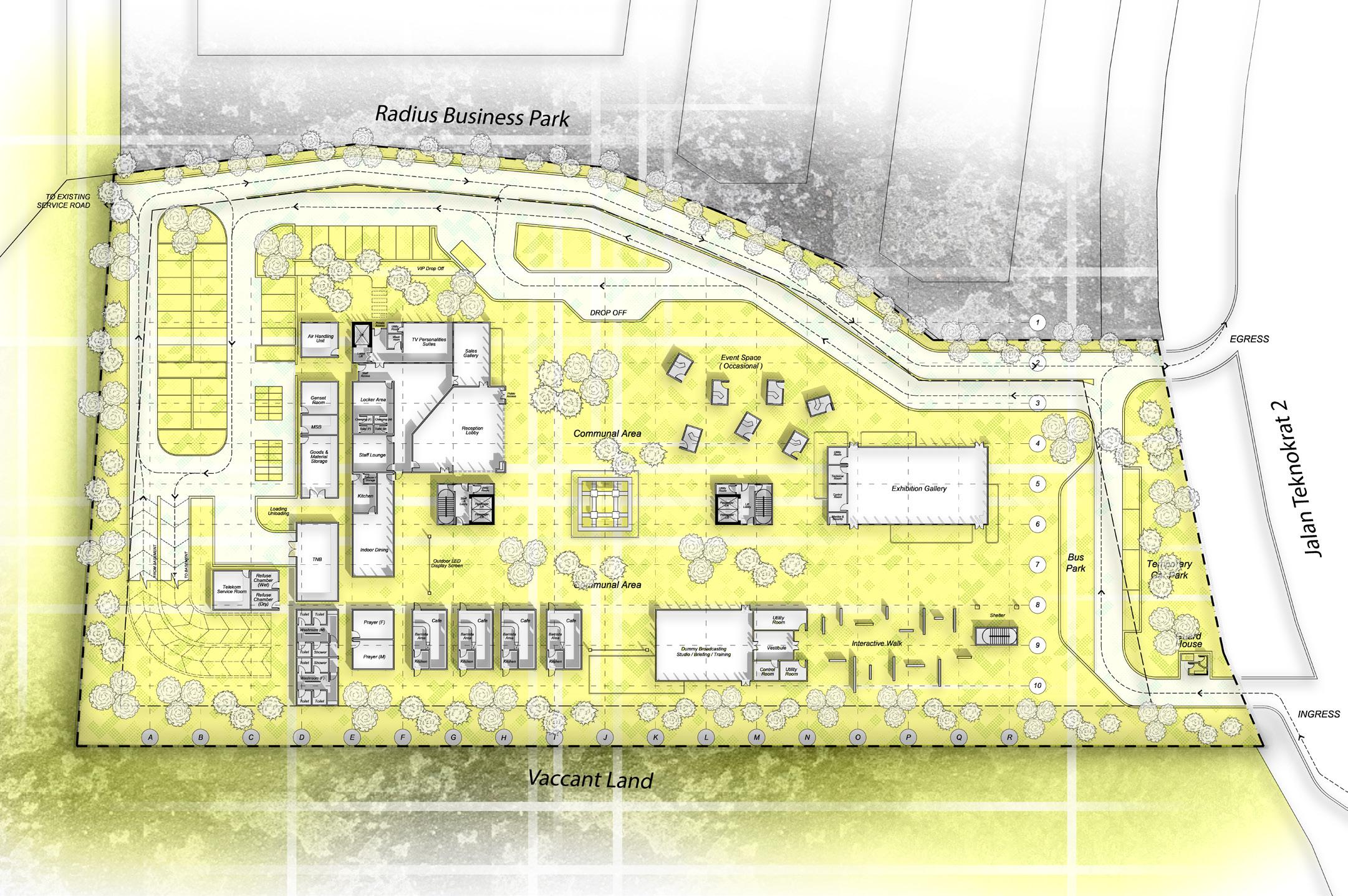
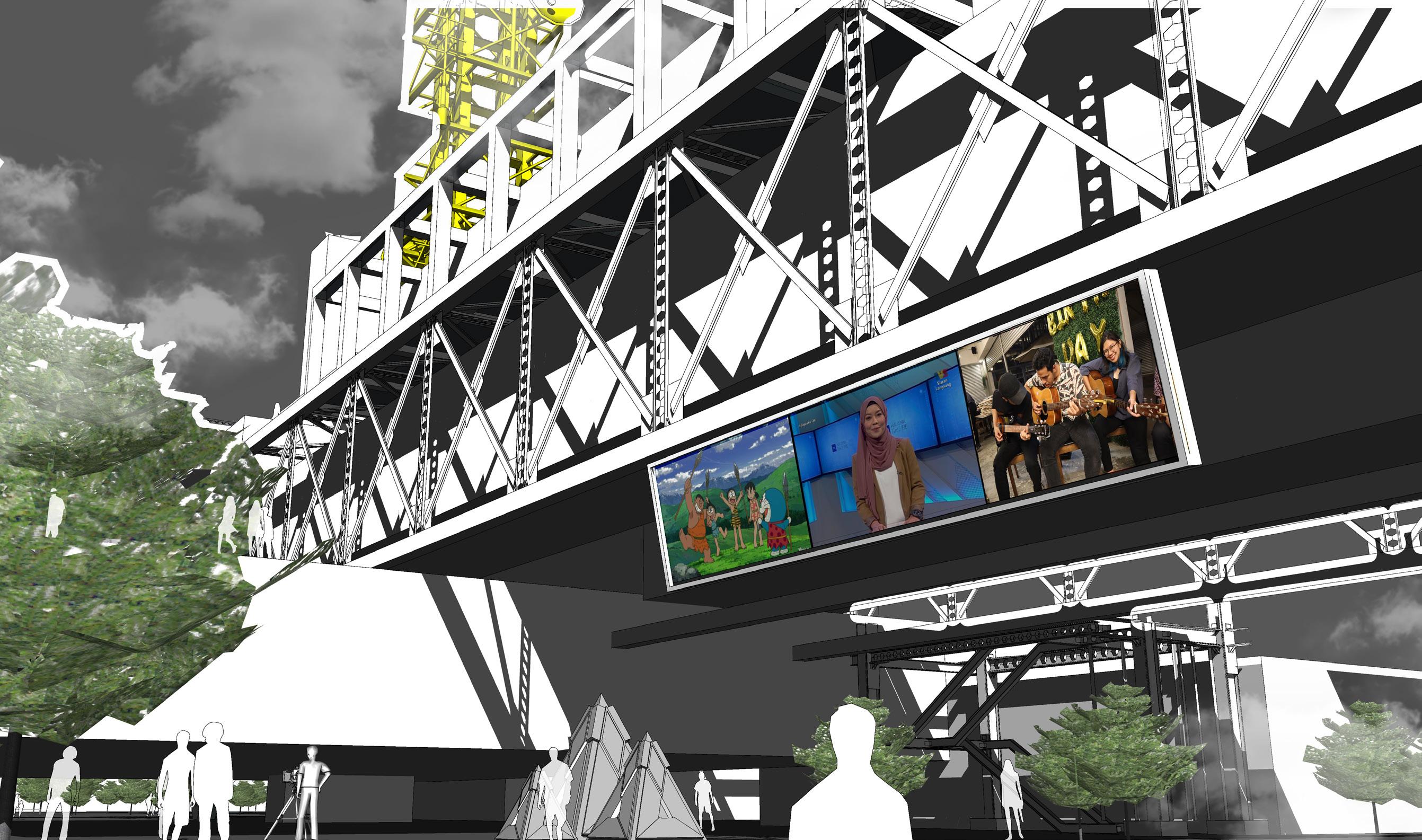







+Afif Syamil • Architectural Portfolio • Master of Architecture 2020 - 202213Page PREPARED BY : MUHAMMAD AFIF SYAMIL MOHD RASIDI | SUPERVISOR : MOHAMED TAJULZ ARIFF BIN SAMSUDDIN | CO-STUDIO 02 : PM. JOSHMIN YAHYA STUDENT ID : 2020489984 | STUDIO MASTER : DR. AIDATUL FADZLIN BAKRI | CO-STUDIO 03 : DR. NIK FARHANAH NIK AZHARI Storytelling + Screening Storytelling Storytelling Storytelling Storytelling Storytelling + Broadcasting + Community + Architectural Language + Technical Exposure



+ • Master of Architecture 2020 - 2022 Afif Syamil • Architectural Portfolio 14Page
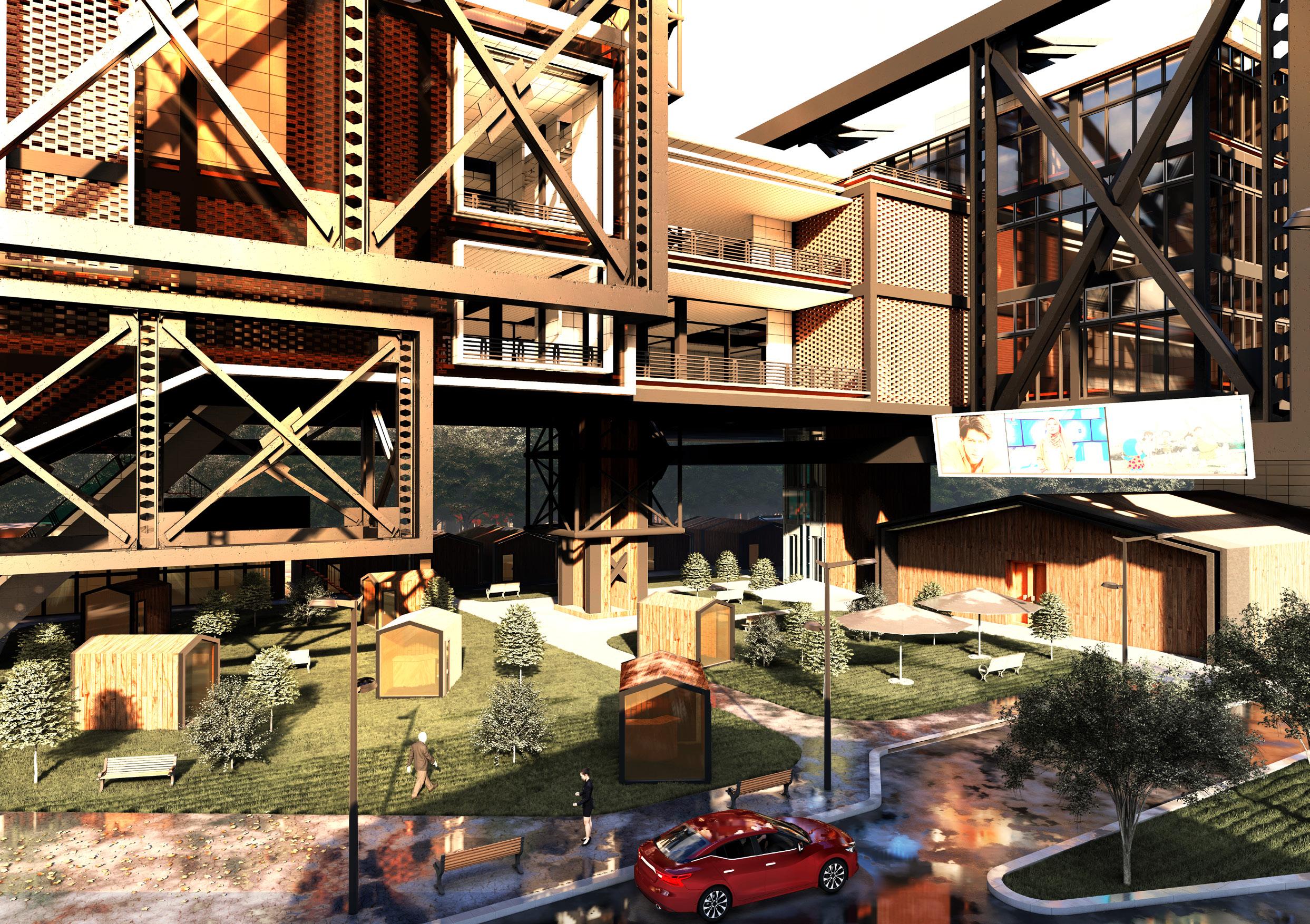


+ • Master of Architecture 2020 - 2022 Afif Syamil • Architectural Portfolio 18Page 02 Penglipur lara : unity in diversity

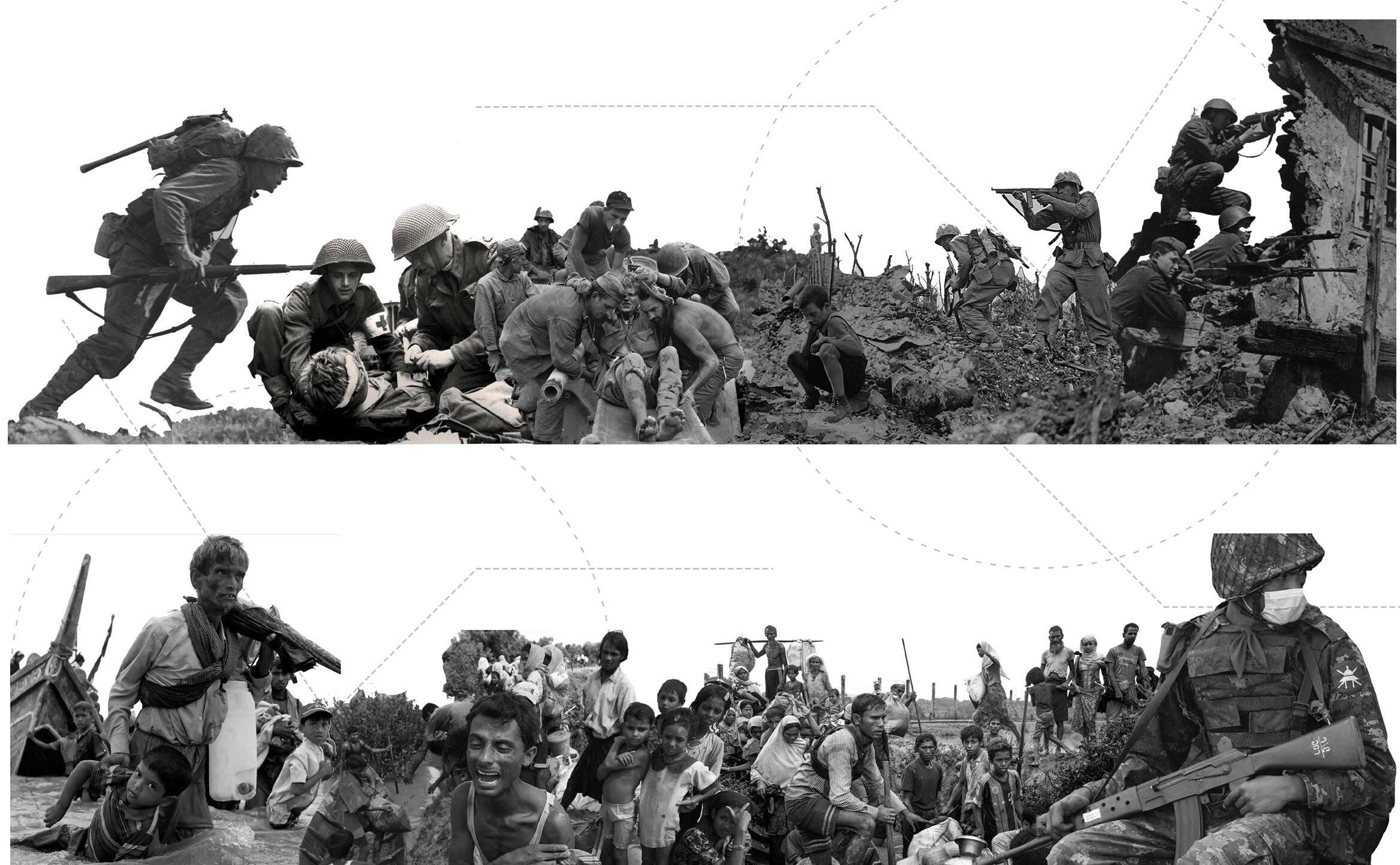
+ • Master of Architecture 2020 - 2022 Afif Syamil • Architectural Portfolio 20Page Ethnic conflict : World War 2 Nazi’s Antisemism Ethnic conflict : Rohingya genocide, 2016 - ongoing 1939 - 1945 Nationalism Ultranationalism Anti-Rohingya sentiment Islamophobia Economic downturns Extremism The highlighted issues was the ethnic conflic that have never ceased and relentlessly harrassing the live of those who are affected by. Ethnic conflict can be referred as conflict between two or more competing ethnic groups. Some of the most infamous ethnic conflic that the world may heard of before is such as the Nazi’s Holocaust in WW2, , Rohingya genocide, Israeli-Palestinian conflict, Sri Lankan civil war, Basque conflict, and many more. Examples of the world issues ;-
Global Conflict
The diagram of the right indicates all the ongoing conflicts around the world with concern to the world association. Racial violence have sparked a number of movement around the world, ex; the cases of George Floyd have ignitiated the ‘Black Lives Matter’ campaign and started number of riot that caused many other casualties
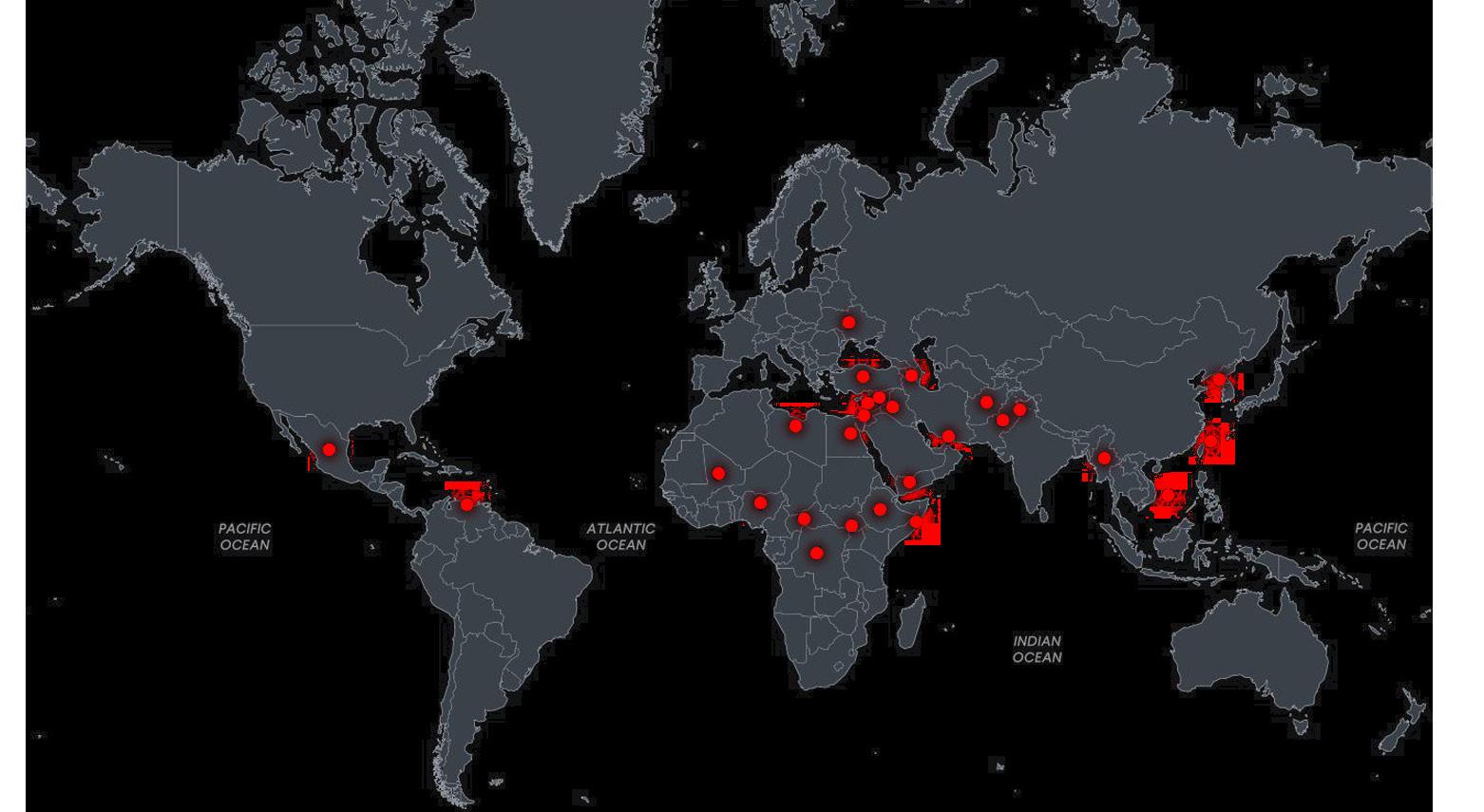
70.8
million people are displaced by conflict worldwide
Malaysia have always been regarded as a model of racial unity. Malaysia has always been among those pluralistic societies that have achieved some success in managing national integration and avoiding ethnic conflicts.


Unity in diversity displayed by the Malaysians could be the model of example for the ongoing worldwide conflict to settle down their cases.
Malaysia has evolved into a patchwork of cultures due to its intriguing past and long history as a stop along the worldwide spice trade route. Everything about it, from its inhabitants to its architecture, reflects a vibrant past and a fusion of cultures. Comprised of two regions separated by 640 miles of the South China Sea, with Peninsular Malaysia to the west and Malaysian Borneo to the east, the country is a federation of 13 states that is home to an estimated population of 25.7 million people.
Chinese Malay Indian
Pre - Independence
before 1950s
Malay, Chinese, Indian, and the indigenous races have been living harmonily respectfully, with each of the ethnic have their own differenct economic and demographic living.

Post-Independence
1950s - 2022
Independence
The racial unity can widely been seen everyday in any local place, ex; mamak was the place to go for all Malaysians, and every festival was celebrated all together without any confrontation.

+Afif Syamil • Architectural Portfolio • Master of Architecture 2020 - 202221Page
Malaysia
1957
Tunku Abdul Rahman, Tun Tan Cheng Lock & Tun VT Sambanthan, leading the unity of the races in Malaysia


+ • Master of Architecture 2020 - 2022 Afif Syamil • Architectural Portfolio 22Page Ground Floor Plan Pedestrian entrance01 Kuih-Muih Festival02 Food Dining Festival03 Hydraulic Platform04 Closed Kitchen05 Staff Room06 Meeting Room07 Open Preparation Room08 Electrical Room09 Storage10 Toilet11 Services Access12 Outdoor Stage13 14 Public Plaza 01 02 03 04 05 06 07 08 09 10 11 05 08 12 13 14 14 14 22 A A
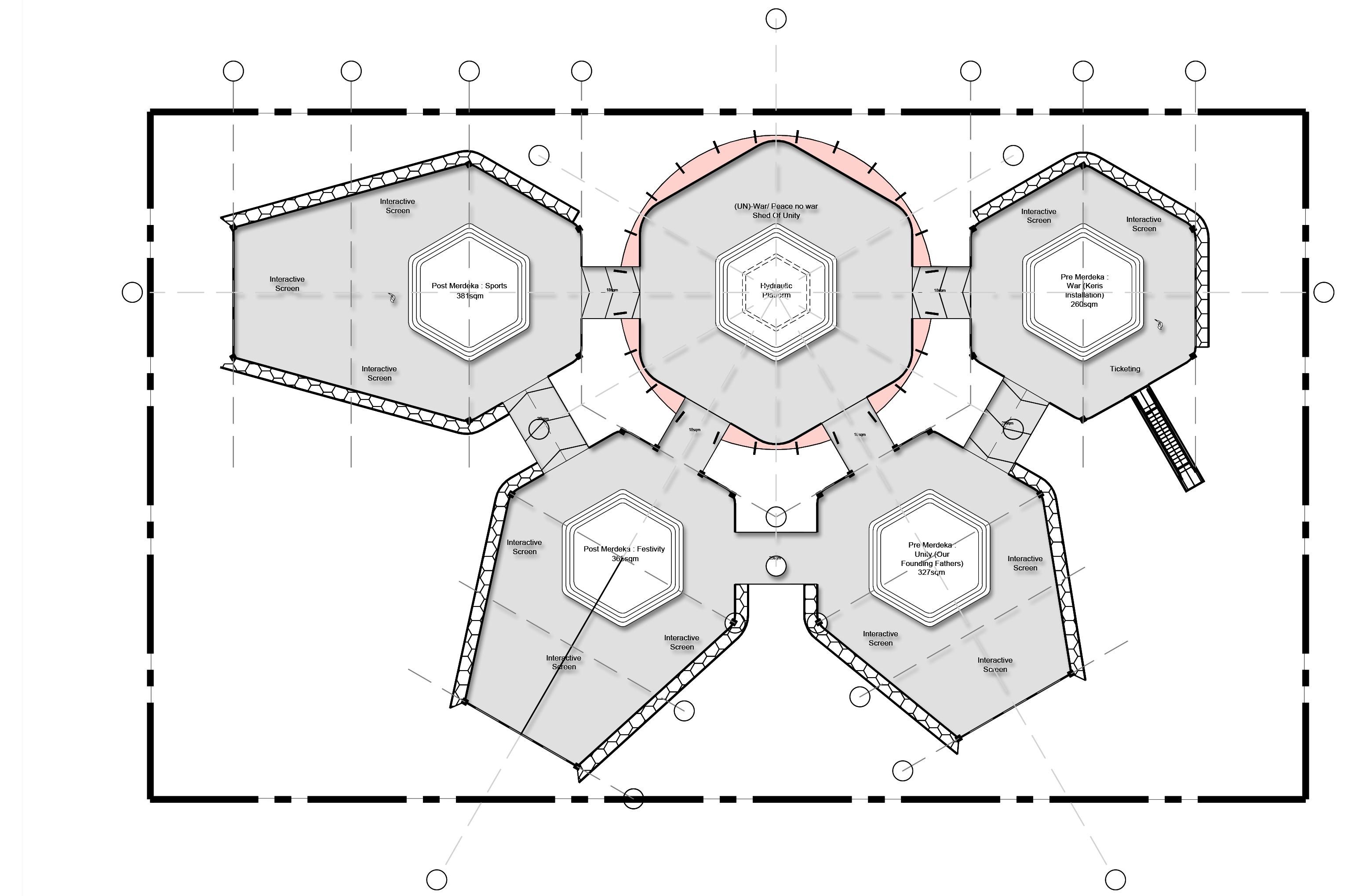

+Afif Syamil • Architectural Portfolio • Master of Architecture 2020 - 202223Page First Floor Plan Ticket Counter15 Pre Merdeka - War16 Post Merdeka - Unity17 Post Merdeka - Festival18 Post Merdeka - Sports19 (UnWar) - Shed of Unity20 Hydraulic Platform21 Interactive Screen22 15 16 17 18 19 20 21 22 2222 22 A A
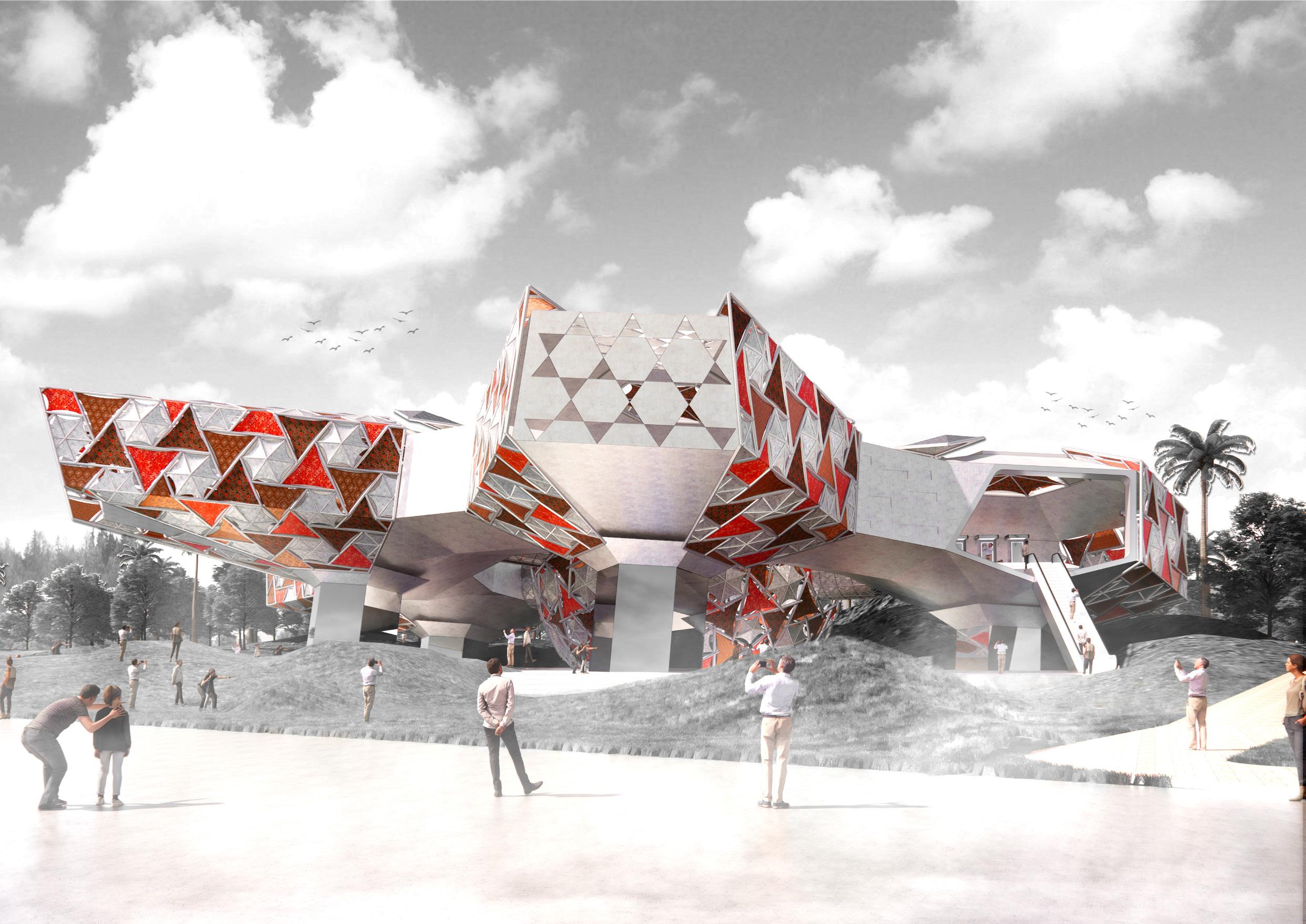
Merdeka
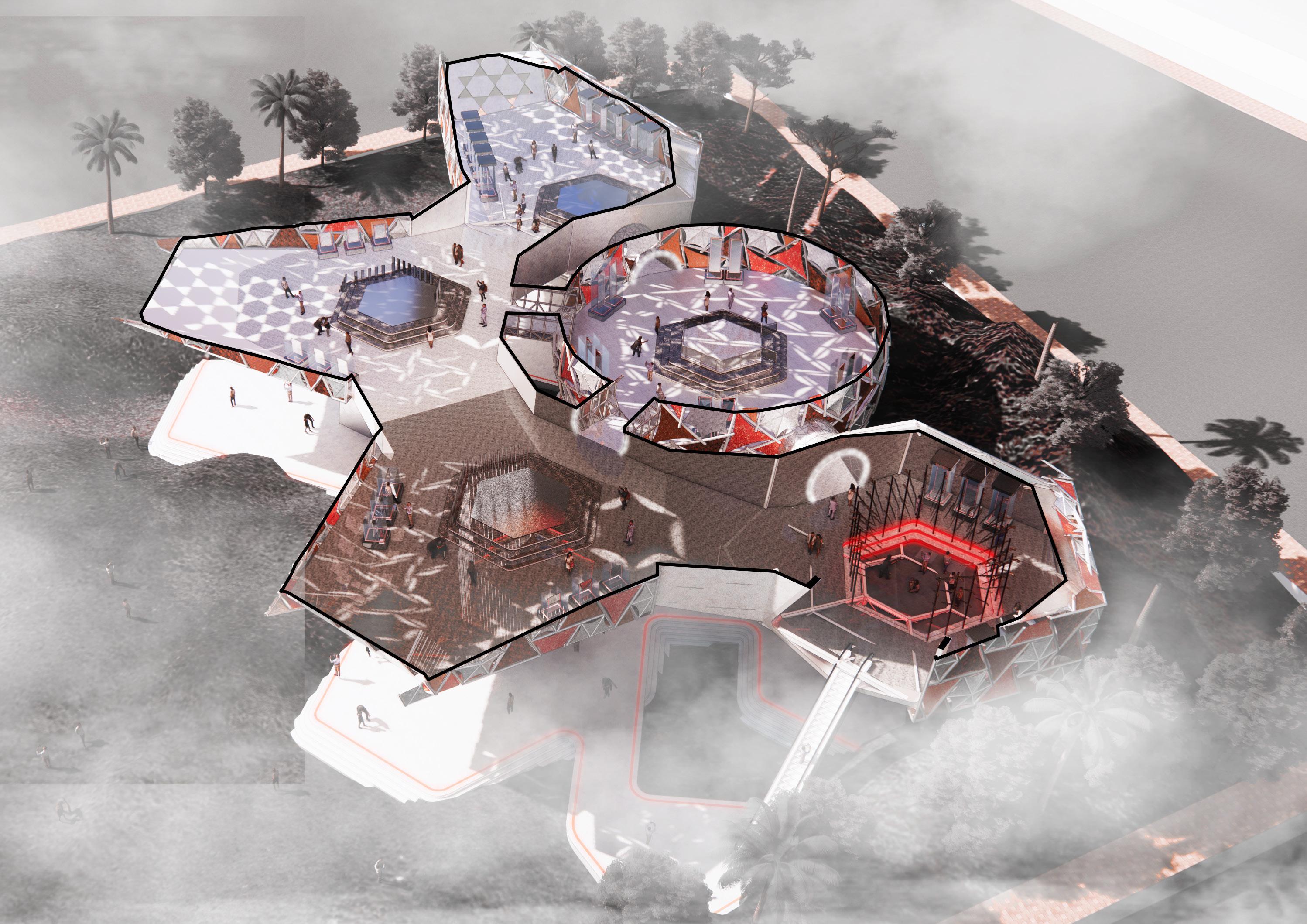
Pre
: Unity Founding Fathers
Pre Merdeka : War Keris Installation
Post Merdeka
:
Festivity
Post Merdeka
:
Sports
(Un)War Shed
of Unity
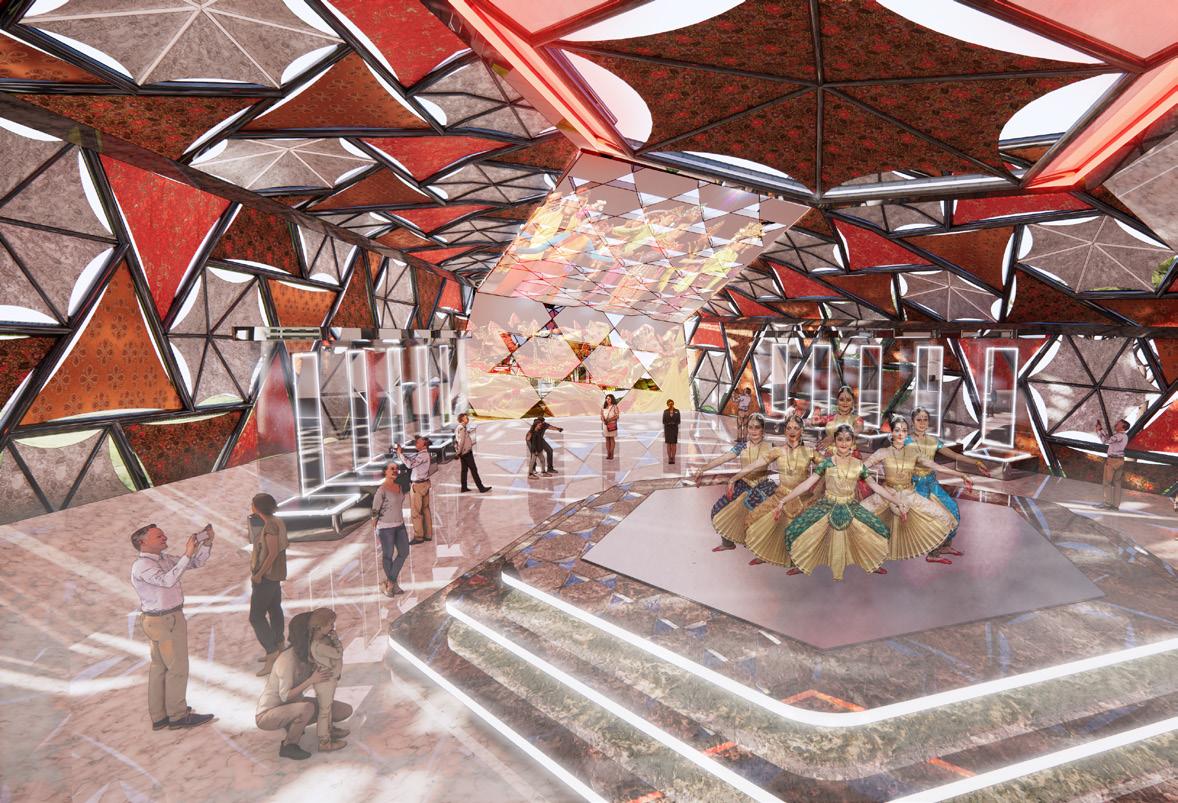



+ • Master of Architecture 2020 - 2022 Afif Syamil • Architectural Portfolio 26Page
Post Merdeka : Festival
(UnWar) : Shed of Unity
Pre Merdeka : Keris Installation
Pre Merdeka : Founding Father Memorial

+ • Master of Architecture 2020 - 2022 Afif Syamil • Architectural Portfolio 28Page 03 PROPHYLAXIS POINT : WELLNESS BY NATURE
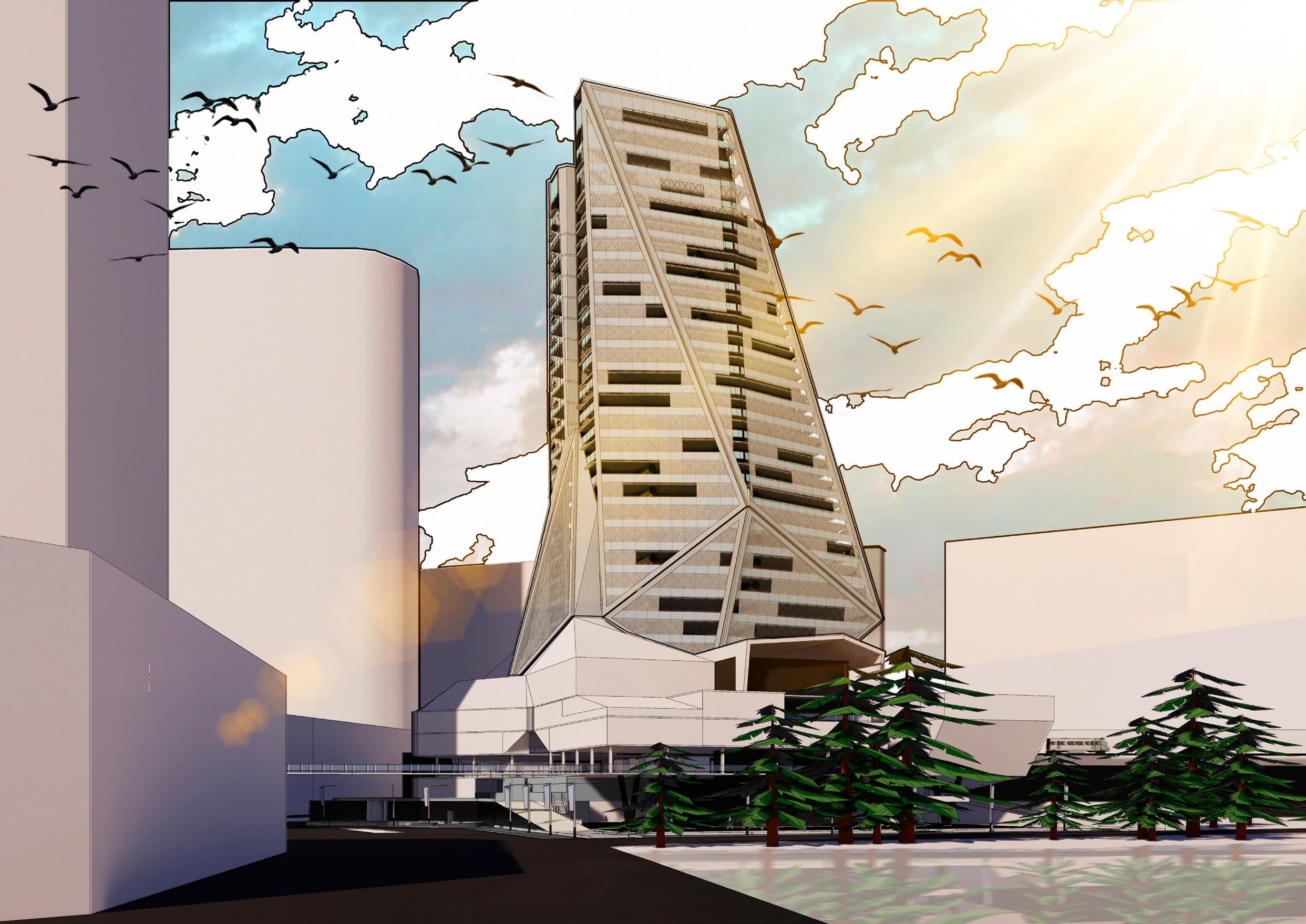
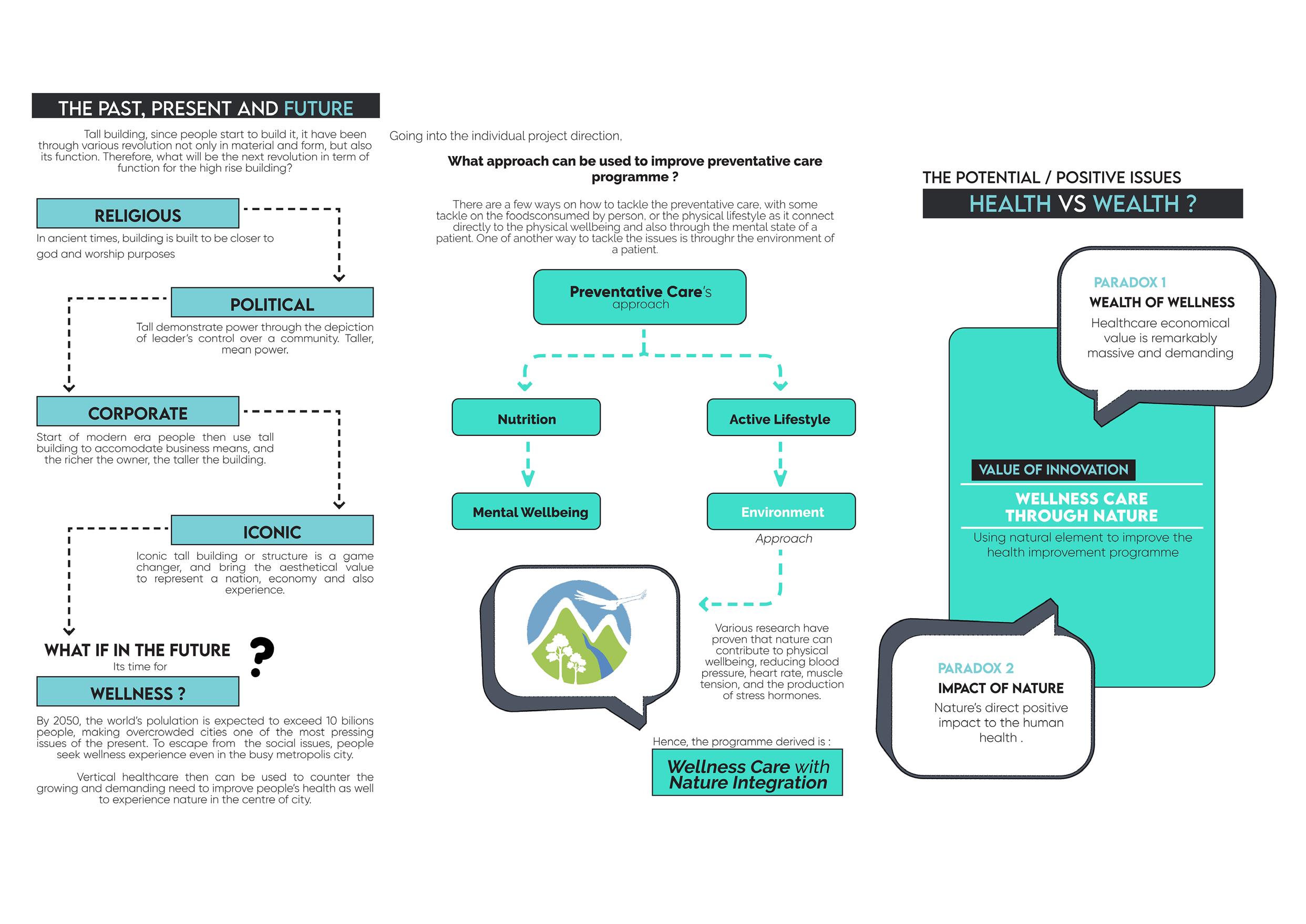
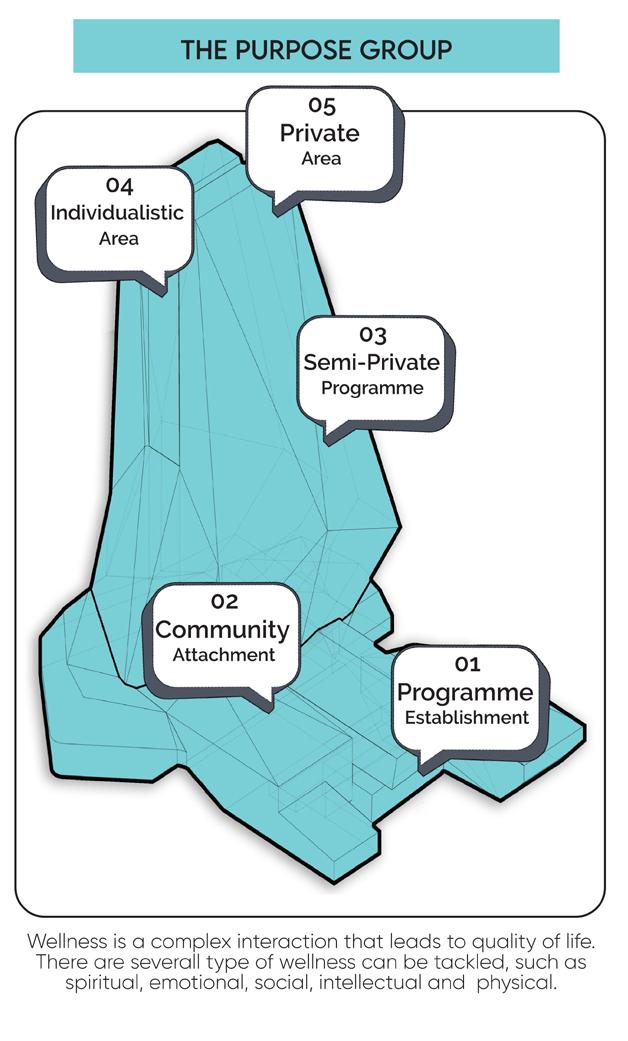

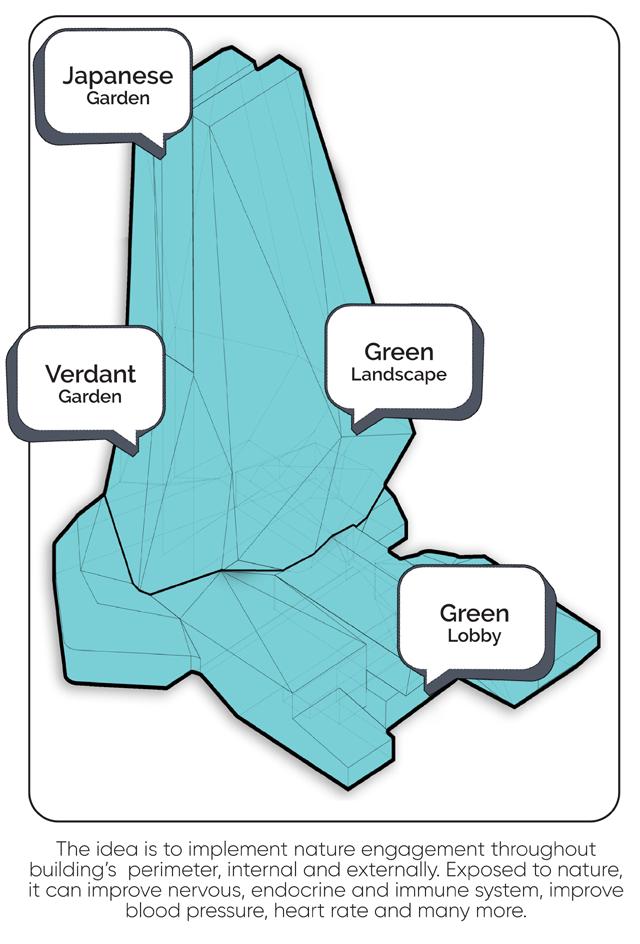


+Afif Syamil • Architectural Portfolio • Master of Architecture 2020 - 202231Page Healing Nature Preventative & Recovery Aims


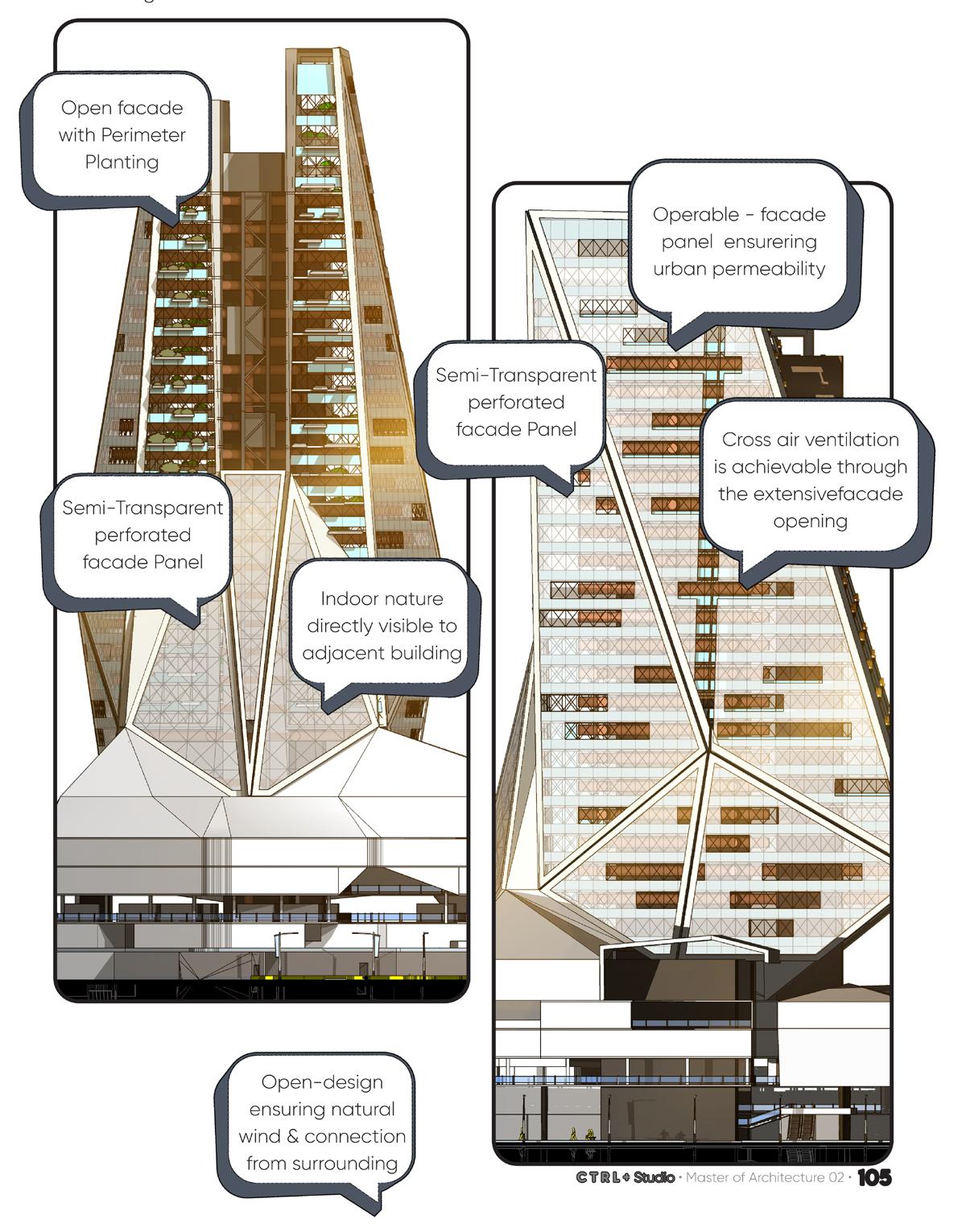
+Afif Syamil • Architectural Portfolio • Master of Architecture 2020 - 202233Page
Sustainabilities on building facade
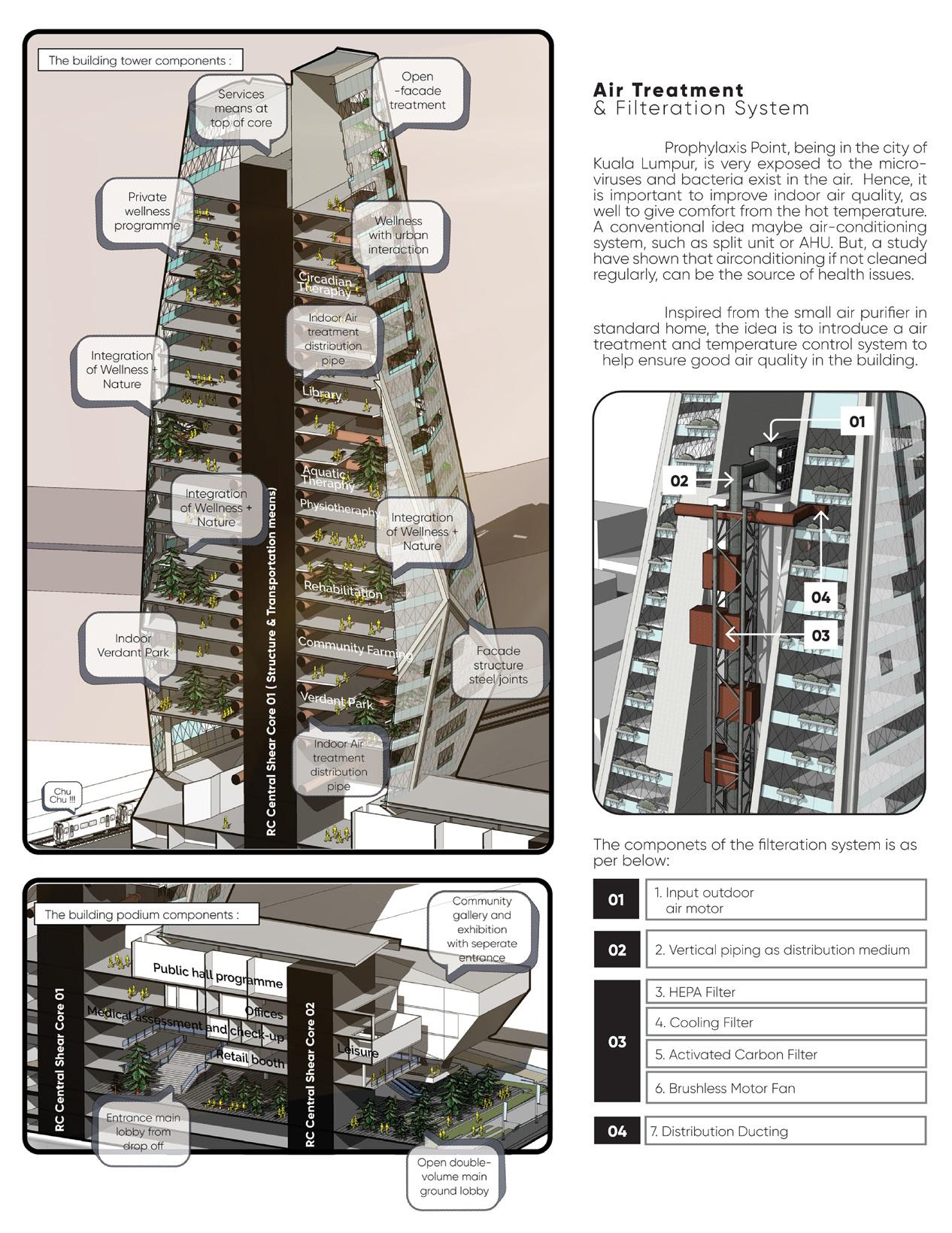
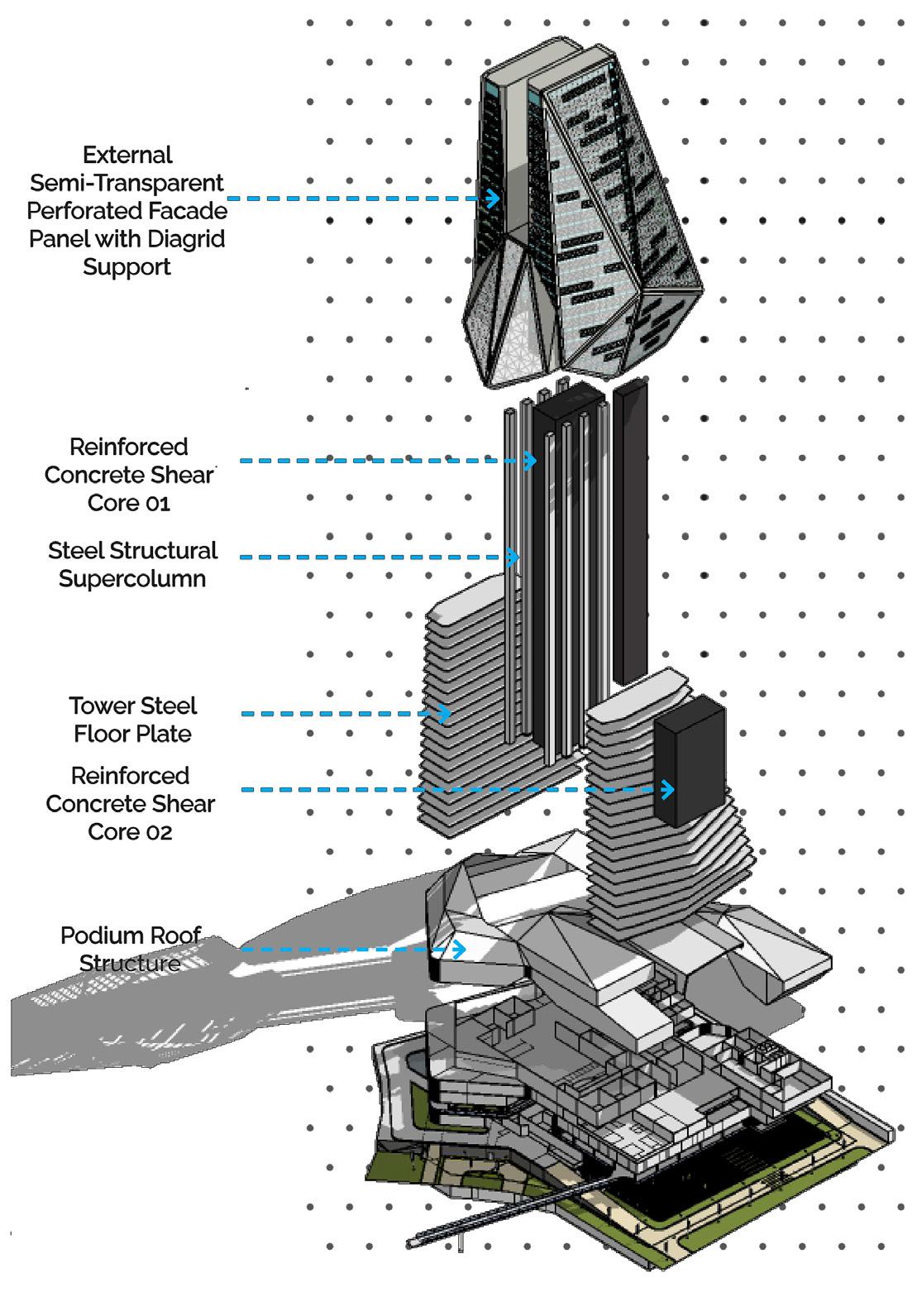
+ • Master of Architecture 2020 - 2022 Afif Syamil • Architectural Portfolio 34Page





+Afif Syamil • Architectural Portfolio • Master of Architecture 2020 - 202235Page
+ • Master of Architecture 2020 - 2022 Afif Syamil • Architectural Portfolio 36Page 04 escapade syahbandar : the urban intervention


+ • Master of Architecture 2020 - 2022 Afif Syamil • Architectural Portfolio 38Page Urban
Issues
Urban design concept
Urban development & strategies

+Afif Syamil • Architectural Portfolio • Master of Architecture 2020 - 202239Page
Development phasing

+ • Master of Architecture 2020 - 2022 Afif Syamil • Architectural Portfolio 40Page
Open Plaza

+Afif Syamil • Architectural Portfolio • Master of Architecture 2020 - 202241Page
Riverfront typologies
Riverfront

+ • Master of Architecture 2020 - 2022 Afif Syamil • Architectural Portfolio 42Page Forest
walk

+Afif Syamil • Architectural Portfolio • Master of Architecture 2020 - 202243Page
+ • Master of Architecture 2020 - 2022 Afif Syamil • Architectural Portfolio 44Page . . . MINOR WORKS 08 Hanoi Streed Food : The pop-up furniture 07 MIri House : Rendering 06 Project zero : Evolo 2021 Competition 05 Prophylaxis point : CTBUH 2021 Competition
Since the early human settlements, health will always been a cencerning issues and will always been into the future. Therefore, there are many action taken and intiative have been made by human to ensure their life longetivity.
Prophylaxis, or preventative care, is actions or treatment taken for disease prevention. This approach, is way cheaper, safer and better methodes to prevent illness rather than the critical way. Other than just resisting illness, preventative care also keeps people productive and active, enabling them to keep living well into their senior years. Studies have showed that health problem forced 35% of retired people into early retirement before they were ready financially.
Prophylaxis Point, being a centre of wellness, is taking advantages based on the fact that nature contribute to physical wellbeing.
In other aspects, it’s in human nature to seek shelter thus, people have been build buildings to serve several sosietal needs, and these few decades, building have undergone a revolution to be in vertical manner, as to cover the decreasing amount of land and massive need of human.

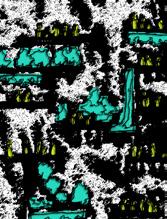
Hence, combining these information, the idea is to implement wellness or healthcare programme into tall building, with integration of nature into the building.
Nature’s direct positive impact to the human health

Wealth of Wellness
Healthcare economical value is remarkably


and
PasT, PresenT and fuTure
Tall building, since people start to build it has oversaw various revolution not only in material and form, but also its function.
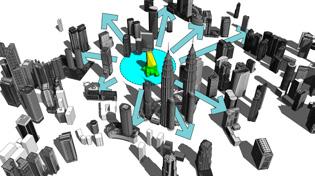
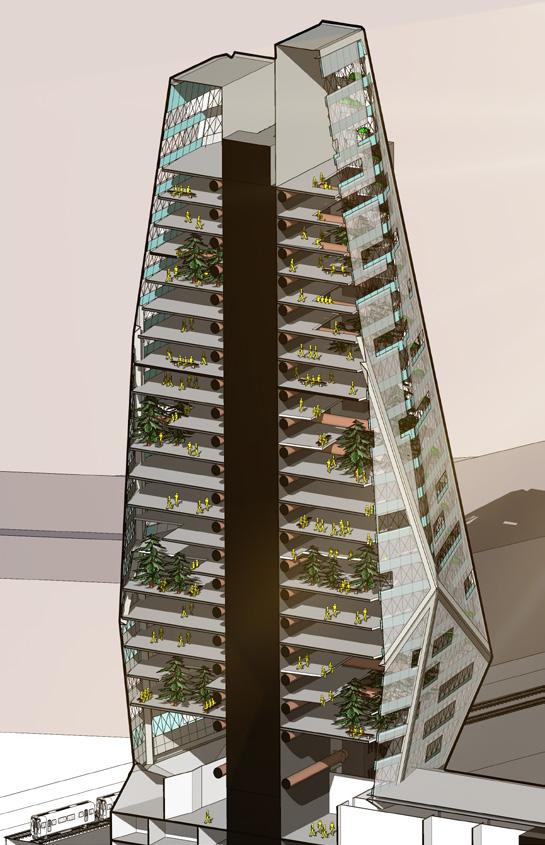

religious In ancient times, building is built to be
corPorate
What if in the future
Wellness ?
Iconic
The basic principal of the Prophylaxis Point’s form is inclined triangle-geometry derived from the concept of nature and mountains’s form. The building is a single mass form tower with two open shaft perpendicular at each end so that it look like two tower, and connected to each other through a central concrete core. The building form is larger in volume at the lower part of the tower and decrease in size as it moving up to the maximum floor of 25.




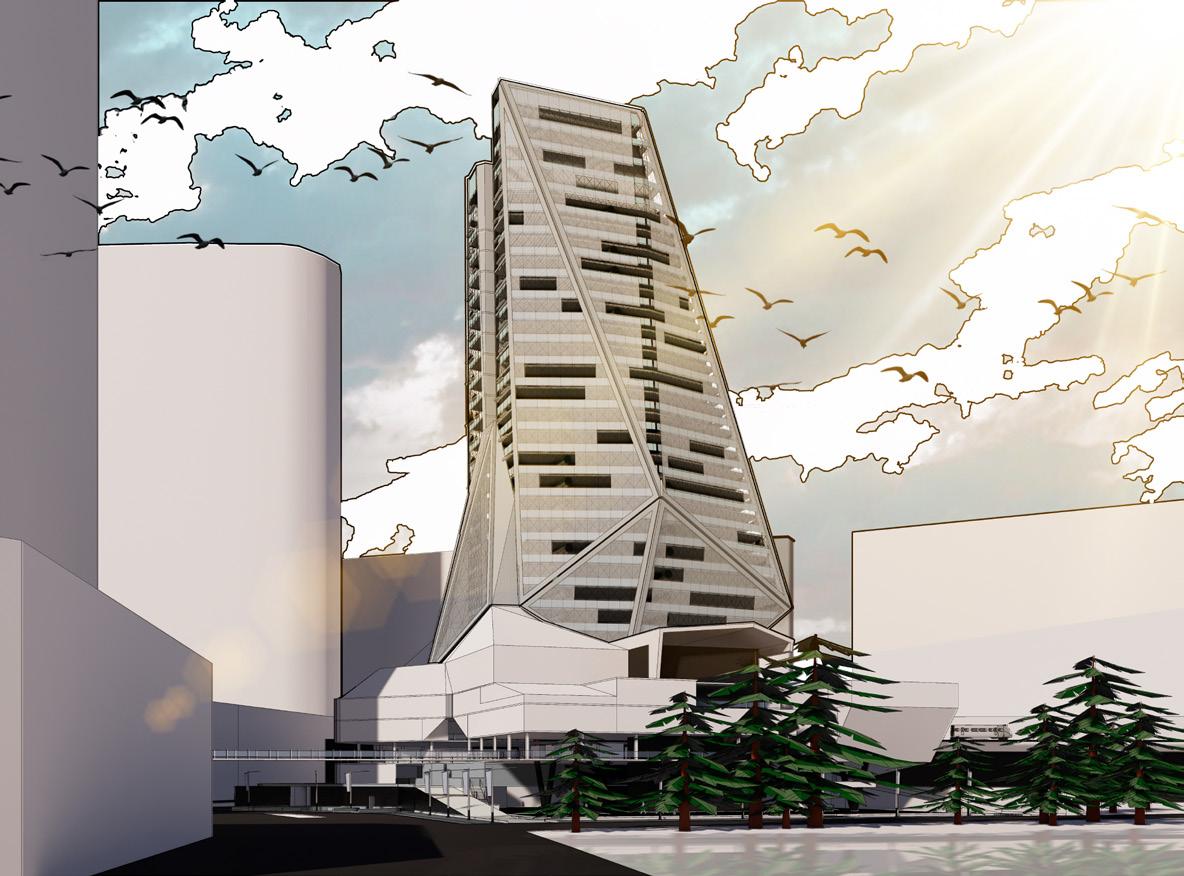
The open shaft perpendicular to each other is used to improve natural indoor air ventilation, and to accomodate the indoor air purification system’s services, as to control the in-building temperature due to Malaysia’s hot temperature in day.


Entrance main lobby from drop off

Prophylaxis Point, being in the city of Kuala Lumpur, is very exposed
the micro-viruses
to improve indoor air quality, as well to give comfort from the hot temperature. A



























idea

air-conditioning system, such
health issues. Air contamination can become a severe problem that contributes to respiratory ailments







split unit or AHU. But, a study have shown that airconditioning if not cleaned regularly, can be the source
people.





There are a building in China where a mechanical air purification was built to improve the urban’s air quality in Xuan, China, and it is proven to be workable. Using the same strategy, as well inspired from the small air purifier in standard home, the idea is to introduce a air treatment and temperature control system to help ensure good air quality in the building.

+Afif Syamil • Architectural Portfolio • Master of Architecture 2020 - 202245Page 3. HEPA Filter 4. Cooling Filter 5. Activated Carbon Filter
Wellness Care through eCology
ProPhylaxis Point : 2582ProPhylaxis Point :
TreaTmenT, or PrevenT ? HealTH vs WealTH ? naTure and skyscraPer THe PoTenTial / PosiTive issues
conTexT
of kuala lumPur Paradox 1 nature imPact Paradox 2 Value of InnoVation Using natural element to improve the health improvement programme
massive
demanding
closer to god and worship purposes Political Tall demonstrate power through the depiction of leader’s control over a community. Taller, mean power.
Start of modern era people then use tall building to accomodate business means, and the richer the owner, the taller the building.
Iconic tall building or structure is a game changer, and bring the aesthetical value to represent a nation, economy and also experience.
By 2050, the world’s polulation is expected to exceed 10 bilions people, making overcrowded cities one of the most pressing issues of the present. To escape from the social issues, people seek wellness experience even in the busy metropolis city. Vertical healthcare then can be used to counter the growing and demanding need to improve people’s health as well to experience nature in the centre of city. Building Programme Programme establishment Wellness Wellness Wellness Physical Social Intellectual Wellness Emotional Wellness Spiritual Moving up to achieve total wellness programme Community Attachment Semi-Private Programme Individualistic Area Private Area Social Physical Intellectual Emotional Spiritual Wellness is a complex interaction that leads to quality of life. There are severall type of wellness can be tackled, such as spiritual, emotional, social, intellectual and physical. Garden Lobby Verdant Green Landscape Green Garden Japanese 5 dimension of Wellness nature element susTainaBle sTraTegies 2. Vertical Piping as Filteration medium 1. Input outdoor air motor 6. Brushless Motor Fan urBan conTexT ... Staggered & Levelling Sunlight & Wind Large Volume Green & Water healing realm concePt Wellness centre of the future is not just a healing home, but there could be a Whole neW World and experience in there ! In the context of a city full of people ... ... by adding the nature into the centre of the city ... Temperature it can contribute to the health improvement in the city. Health inclusivity and accessibility in Kuala Lumpur can improve the public health. The idea is to implement nature engagement throughout building’s perimeter, internal and externally. Exposed to nature, it can improve nervous, endocrine and immune system, improve blood pressure, heart rate and many more.Programme Activities Nature Nature Nature Programme Activities There could bee a very direct connection between nature and activities, as shown below. Chu Chu !!! The building tower components Open -facade treatment RC Central Shear Core 01 ( Structure & Transportation means) Services means at top of core Facade structure steel joints Integration of Wellness + Nature ... through facade treatment SemiTransparent perforated facade Panel Integration of Wellness + Nature Indoor Verdant Park Integration of Wellness + Nature Indoor Air treatment distribution pipe Wellness with urban interaction Private wellness programme Open facade with Perimeter Planting
The
building
podium components
Indoor nature directly visible to adjacent building
Community gallery and
exhibition
with
seperate entrance
Open doublevolume main ground
lobby
Indoor Air treatment distribution pipe
Facade’s external randomlyopened
- pattern ensure urban
permeability
RC Central Shear Core 01
RC Central Shear Core 02
Public hall programme OfficesMedical assessment and check-up Retail booth Leisure
to
and
bacteria exist
in
the
air. Hence, it is important
conventional
maybe
as
of
in
Additionally, air conditioning at work and home can lead to 7. Distribution Ducting
Verdant Park
Community
Farming
Rehabilitation
Physiotheraphy
Aquatic Theraphy
Library
Circadian Theraphy Wellness by nature
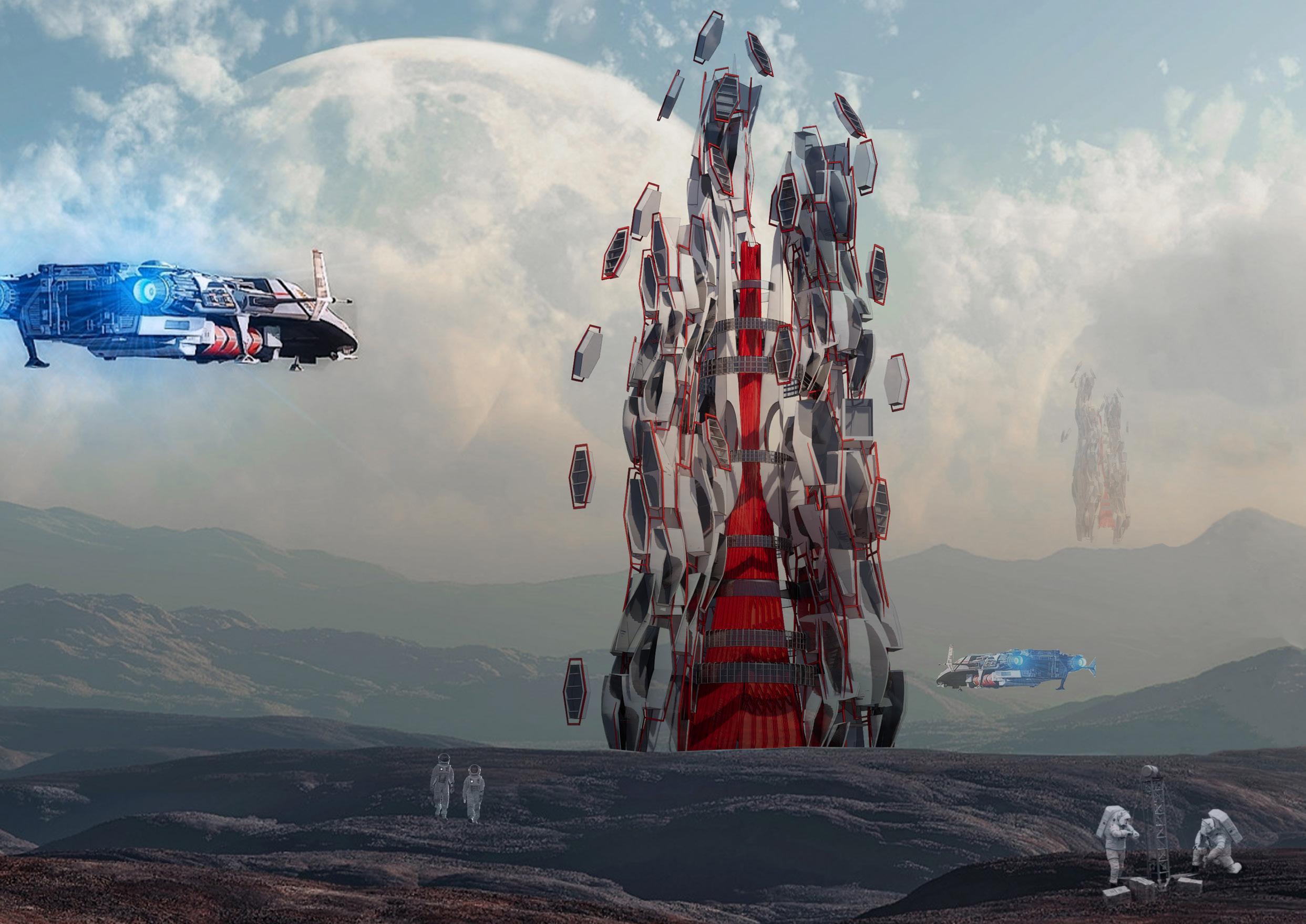
Project Zero - Evolo competition . . .
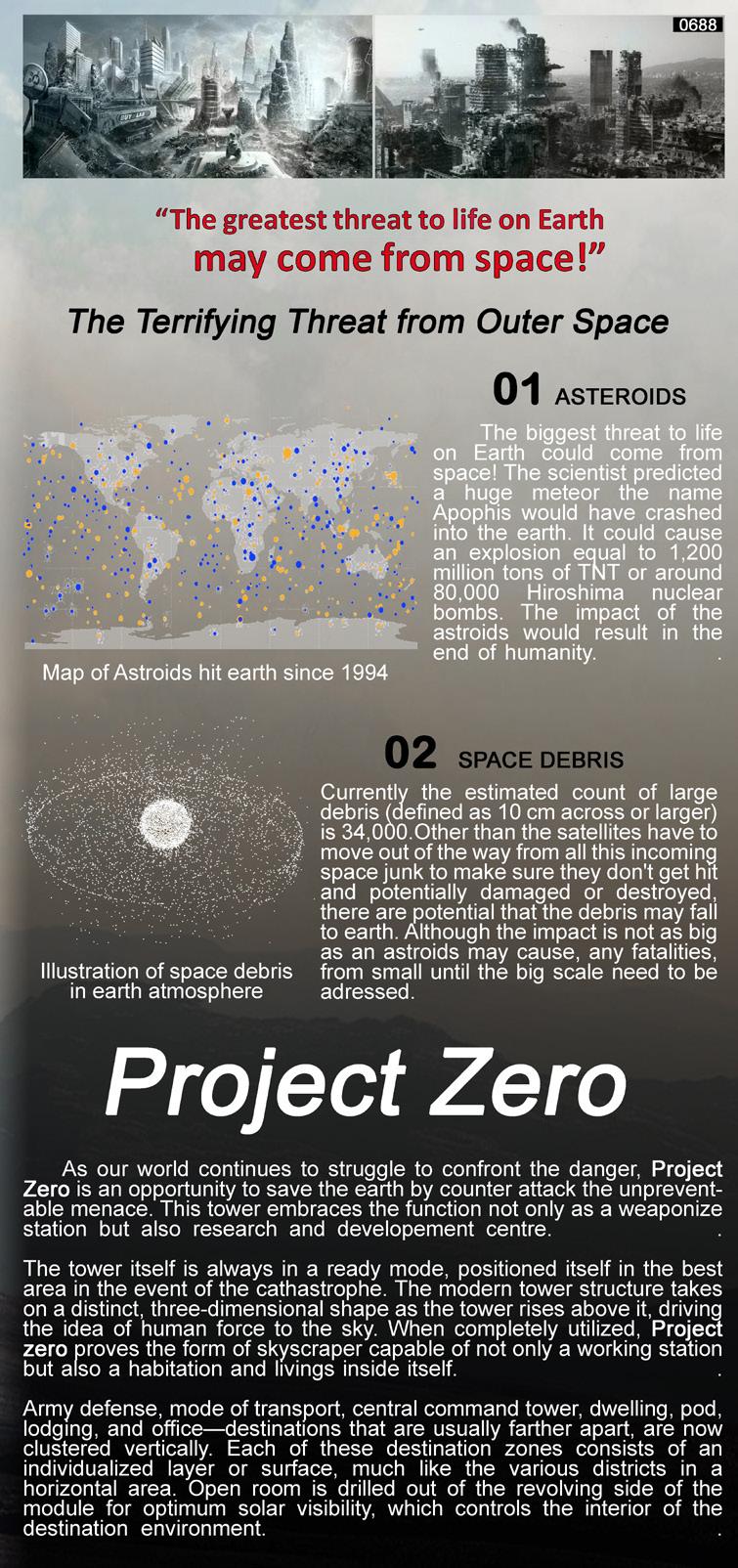
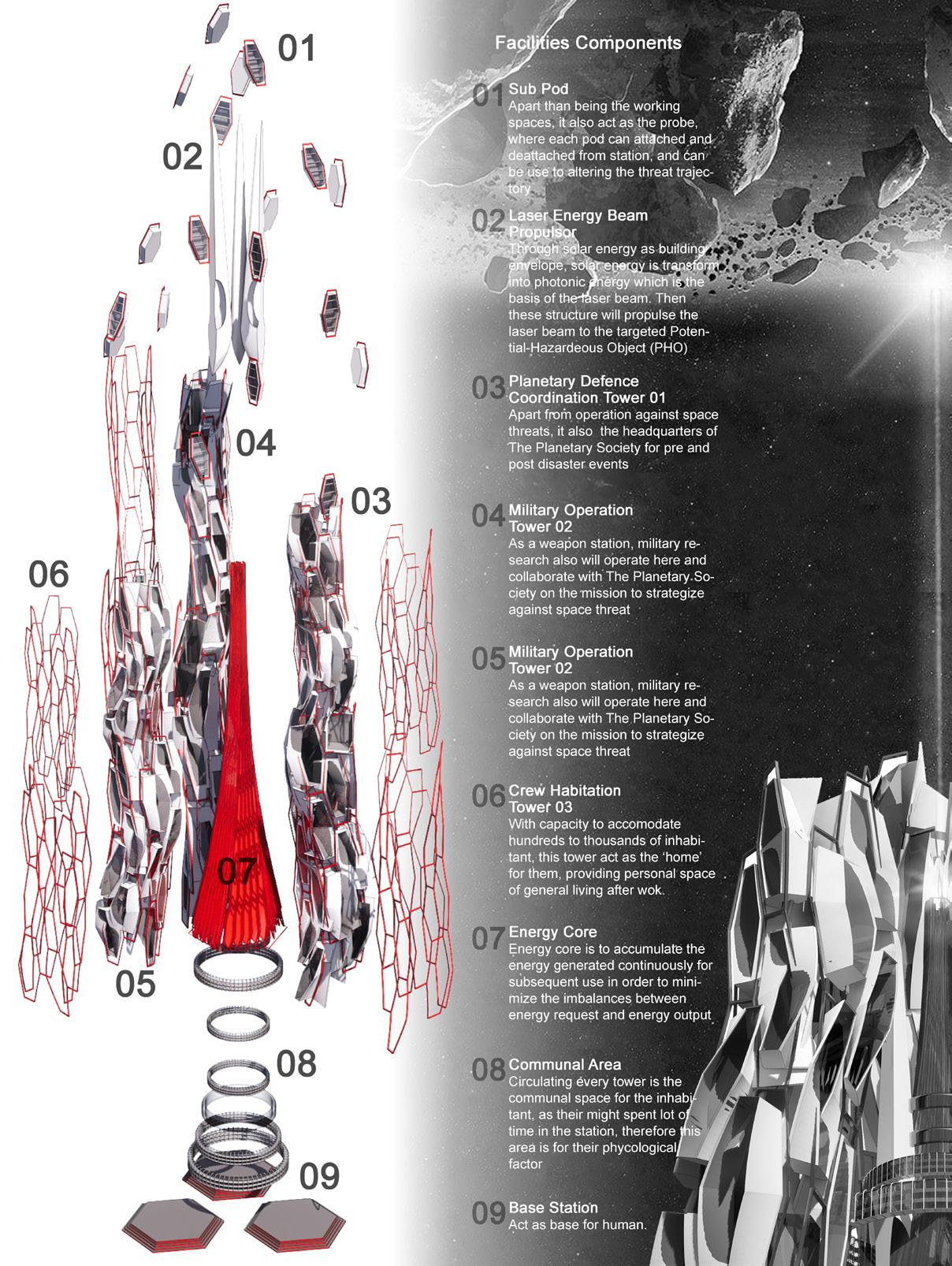

+Afif Syamil • Architectural Portfolio • Master of Architecture 2020 - 202247Page

+ • Master of Architecture 2020 - 2022 Afif Syamil • Architectural Portfolio 48Page . . . Miri house


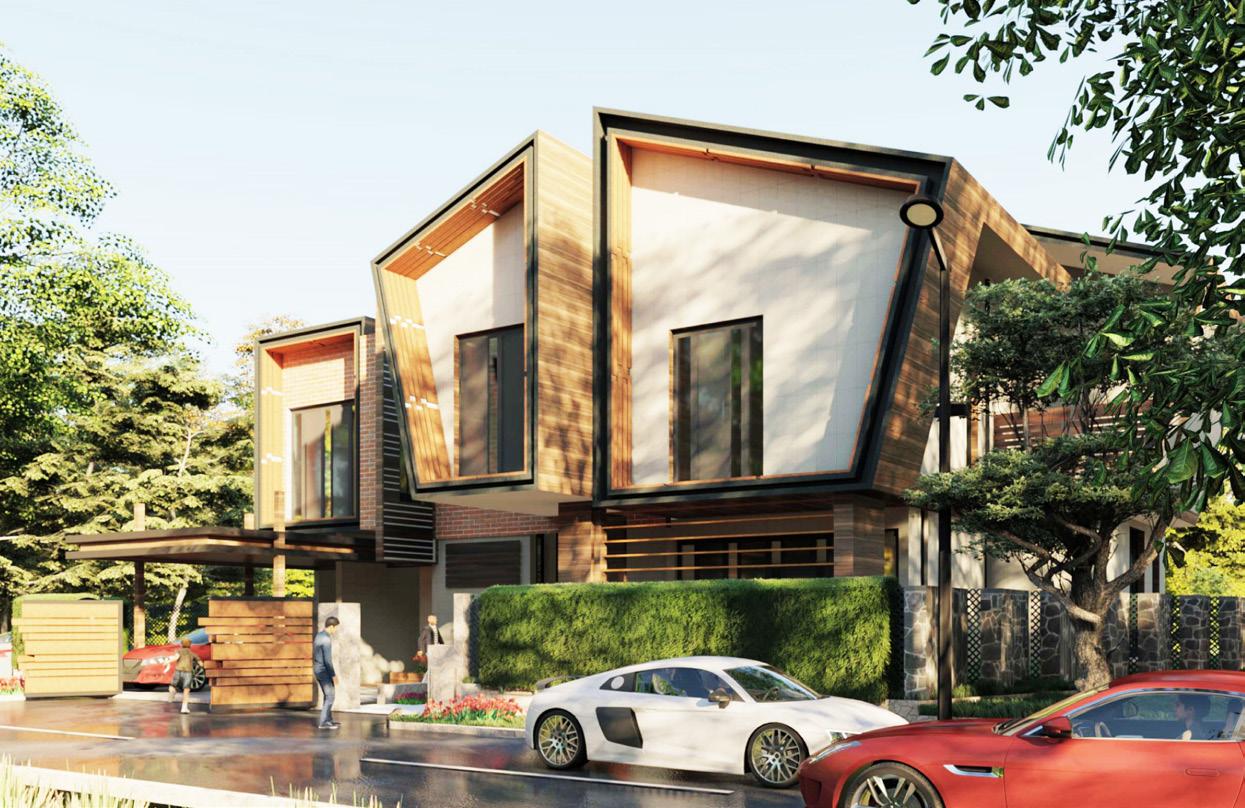
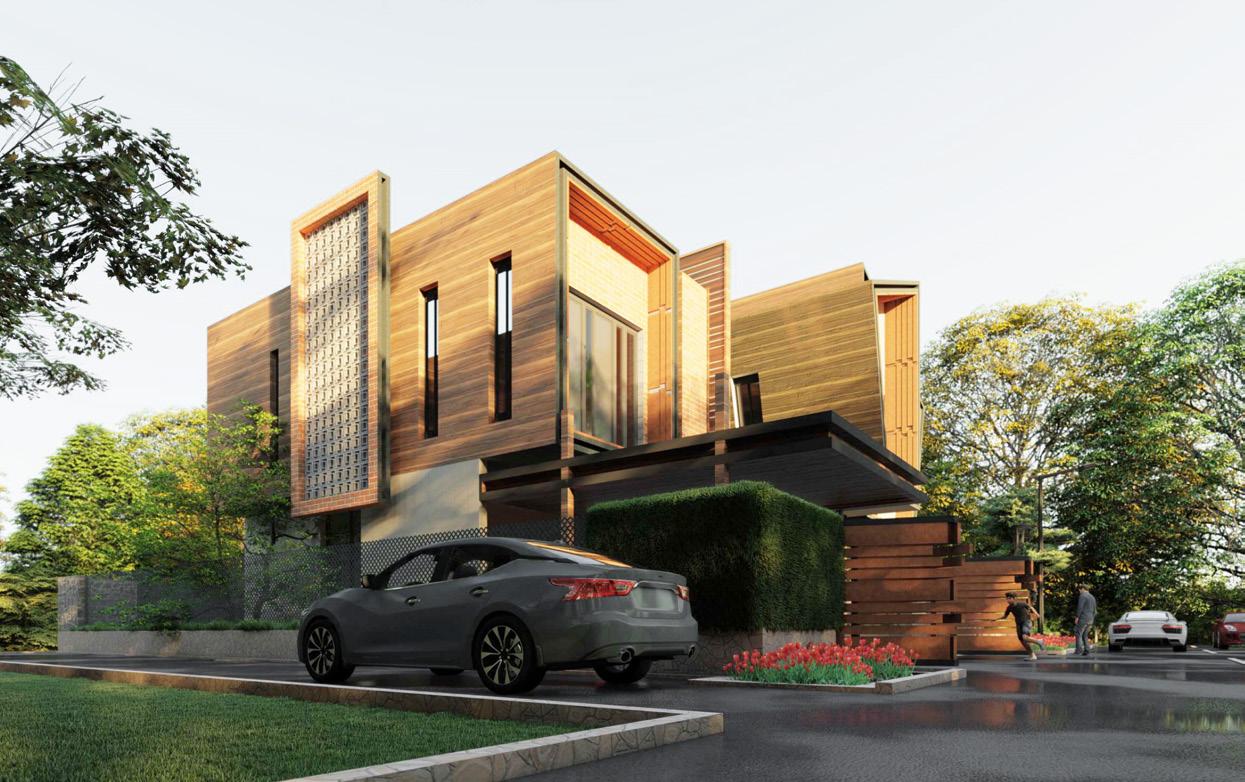
+Afif Syamil • Architectural Portfolio • Master of Architecture 2020 - 202249Page
Ground FLoor Plan // Scale N:T:S
First FLoor Plan // Scale N:T:S



+ • Master of Architecture 2020 - 2022 Afif Syamil • Architectural Portfolio 50Page . . . Hanoi
street food: in sustaining informal vendors
Solution :-
a) Site allocation
The idea of low cost and scalable intervention that were highlighted by the tactical urbanism enable the food vendors parklets to be executed in most of the streets in Hanoi. The more the numbers of parklets can be implemented, the better it would be, as it offers the easy and accessibilities of the informal business.
b) Vendors guided pathline
As the operation of food vendors usually fast and rushing, therefore the barrier seperation from the road. The seperation can be used using on-road painted, with clear bright colours to emphasis on the pathway of vendors.
c) Vendor Vehicle Parking Only Provision



The proposed size of parklet is around 1.5m x 4.8m, just enough for the vendor's vehicle or cart to park here. This area also should only be permitted only for the use of vendors, not public's motorcycle park
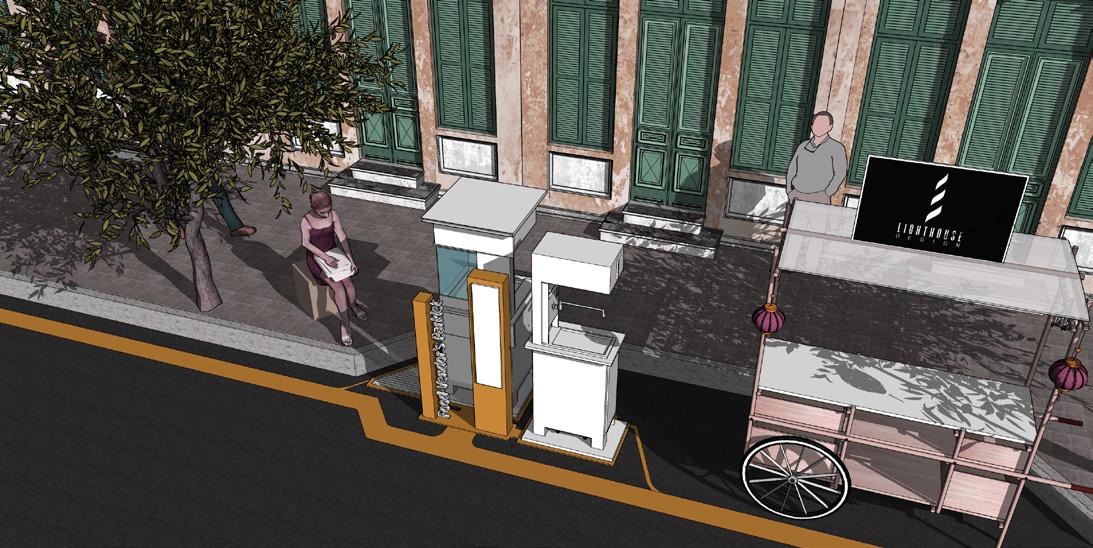
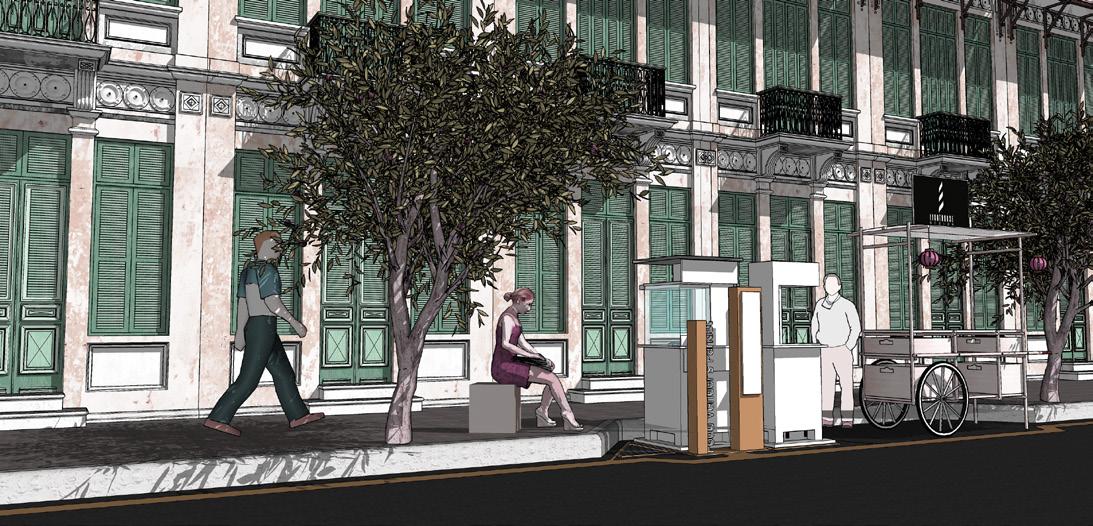
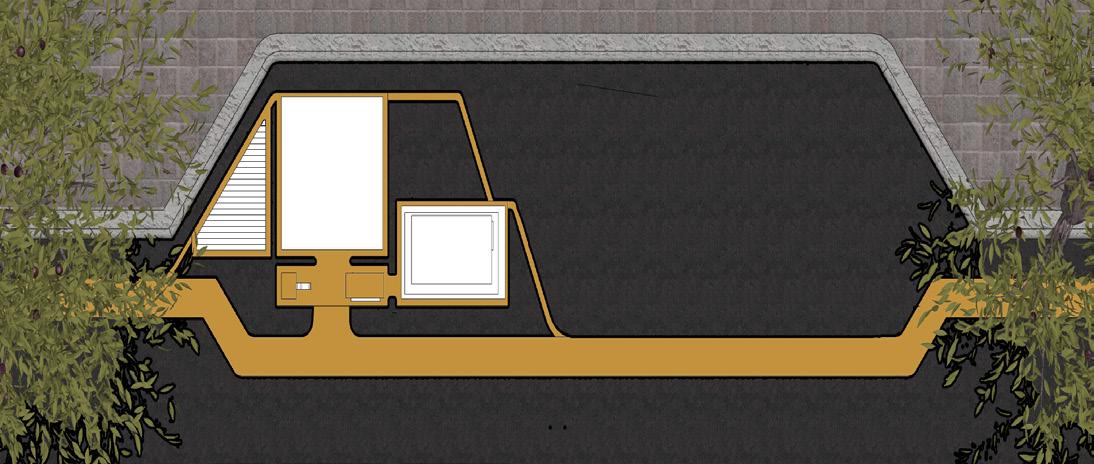




d) Pop-Up Stove

The authorities highlighted the need for food safety, hygiene and sanitation. Bacteria would multiply in a cold-temperature food and this could cause illness and food poisoning.
e) Campervan Electric Pop-Up Sink
Pop-up sink is good for the vendors that can eat on that exact time, such as fruit vendors, and local can use to wash their hands, although they usually use chopstick and spoon.
Both pop-up furniture can be controlled through hydraulic control panel, using registered vendor’s identification card


Control Panel's shall be accessed by the vendors only, and required identification to use.

The pop-up facilities original state, in the underground

+Afif Syamil • Architectural Portfolio • Master of Architecture 2020 - 202251Page
Stove/Induction Gas Storage
Solar Panel Electrical Component Display Glass Hyraulic Pump Panel System
The pop-up stove's components
Marketing Board
Basin Water Supply
Water Tank
Water Pump
Switch
The pop-up campervan electric sink.
Hydraulic Panel
Compervan Electric PopUp Sink
f) Hydraulic Control Panel
The pop-up facilities with street context
Site allocation
Vendor’s guided pathline
Proposed Pop-up Stove
Pedestrian WalkwayGreeneries
GreeneriesPublic Vendor's Cart Park
PopUp Stove
PopUp Sink Storage
Vendor's Workspace Control Panel
Perspectives view of the Food Vendor's Parklet
Perspectives view of the Food Vendor's Parklet
+ • Master of Architecture 2020 - 2022 Afif Syamil • Architectural Portfolio 52Page . . . Extra Works

+Afif Syamil • Architectural Portfolio • Master of Architecture 2020 - 202253Page
Fisherman’s hub in Terengganu . . .
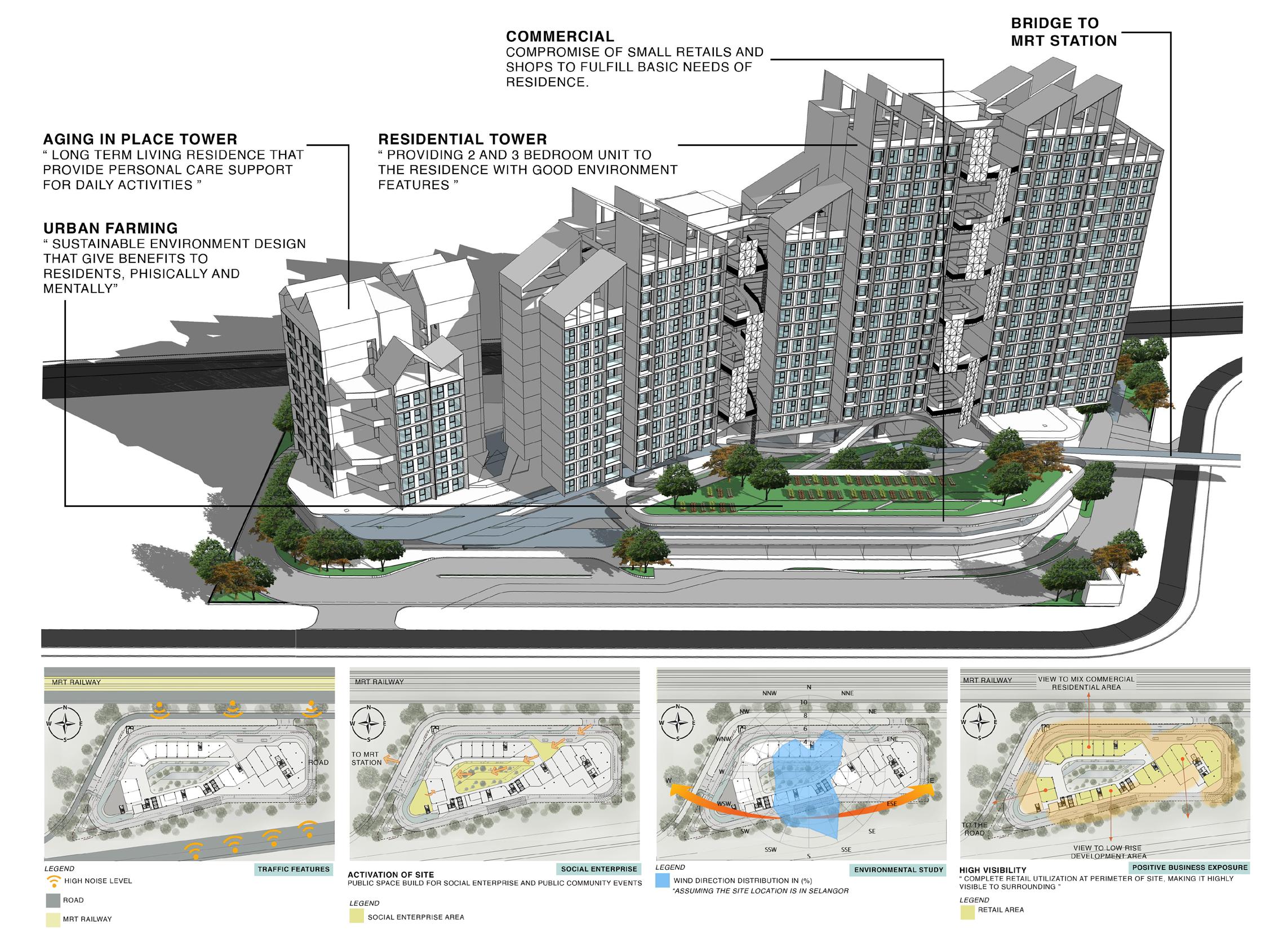
+ • Master of Architecture 2020 - 2022 Afif Syamil • Architectural Portfolio 54Page GIBS Housing Competition 4.0 . . .

+Afif Syamil • Architectural Portfolio • Master of Architecture 2020 - 202255Page


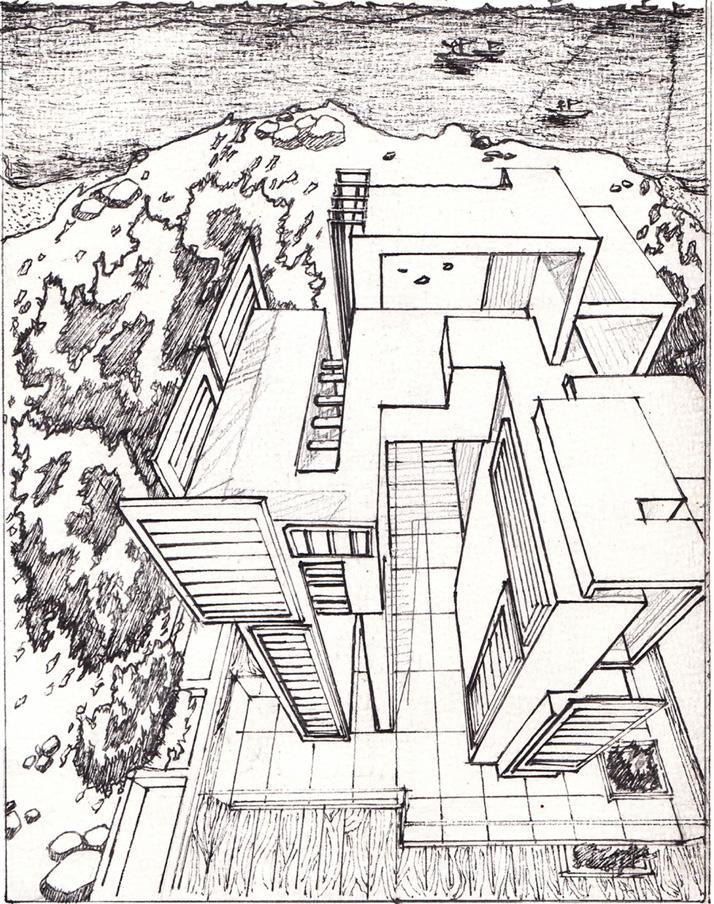
+ • Master of Architecture 2020 - 2022 Afif Syamil • Architectural Portfolio 56Page Sample sketches . . .









+60105754272 facebook.com/afifsyamil795afifsyamil795@gmail.com instagram.com/affsyml issuu.com/afifsyamil behance.net/afifsyamil anyflip.com/homepage/qzisj thank you !



















































































































































































