builds original homes with a unique approach to design, space and sustainability. believes all homes should have added value as standard.


builds original homes with a unique approach to design, space and sustainability. believes all homes should have added value as standard.

honey understand that we are all searching for that little bit more from life. It drives our design ambitions; creating modern, contemporary homes where attractive ‘choices’ are always ‘as standard’.



The stylish, design-led homes we have created and built here –but let’s talk about Amber’s location first.
Your new home will be close to open countryside, yet it is only a short walk to the popular village shops, and a few miles from Mansfield and neighbouring cities Derby and Nottingham.

Our homes include flexible, open-plan spaces that work for modern living, with a high specification, like designer kitchens with on-trend, innovative features and integrated appliances. They are all stylishly finished, but you can make them yours however you want, with our selection of choices and upgrade ‘Inspired’ range.

Your new home is also designed to be more comfortable and energy efficient, with improved thermal performance, solar PV panels and EV charging capabilities as standard.





Green fields to the left and amenities to the right. This is South Normanton, where you can wander through the picturesque Derbyshire countryside one minute, and then browse through designer shops at East Midlands Designer Outlet the next.
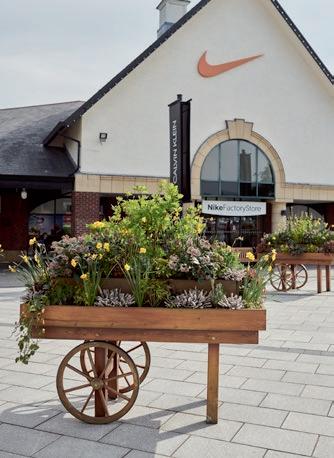
You also have big names like Aldi, Tesco and Co-op, smaller independent shops, pubs & restaurants and a GP surgery close by.
There are several schools nearby, and plenty to keep everyone entertained and places to burn off energy, from playing fields to the Progression gym.

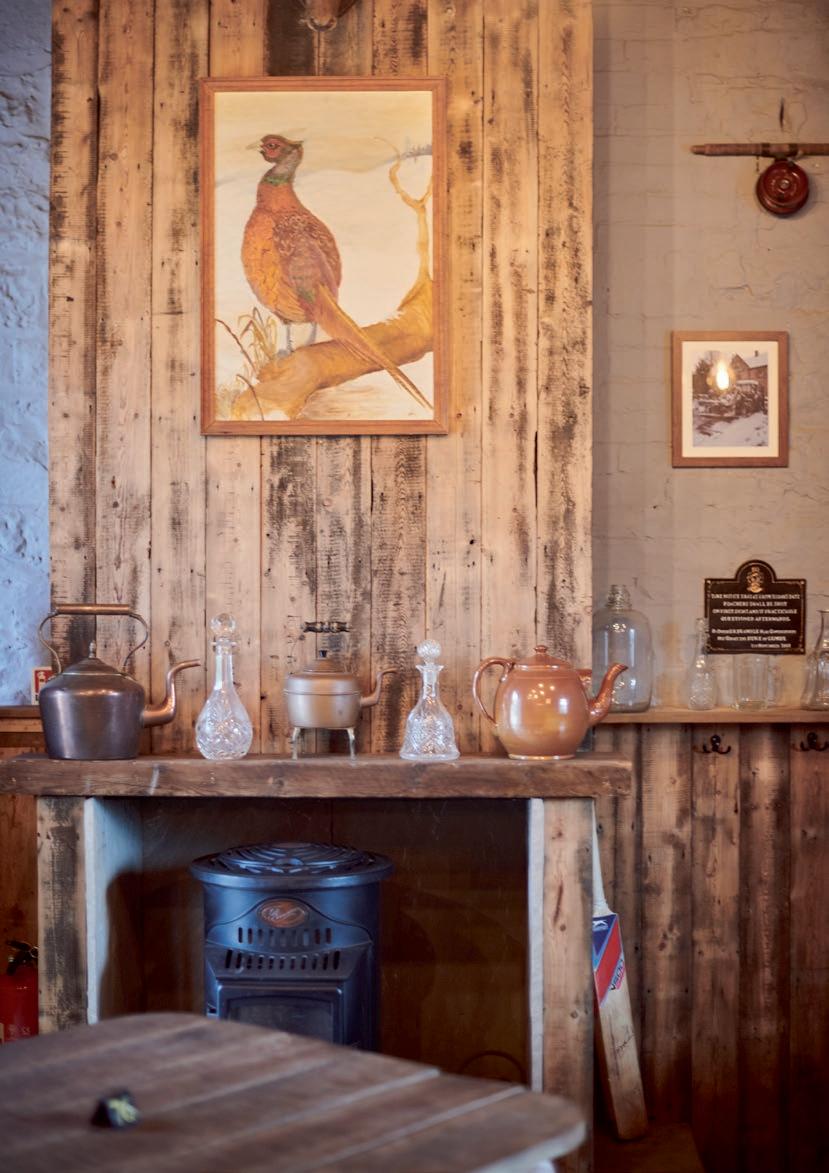

This part of the world is fantastic, but there will be times when you’ll want to head a bit further out.
Mansfield is just 8 miles away, giving you easy access to even more shops, pubs, restaurants, and other attractions like the art gallery, museum and theatre.
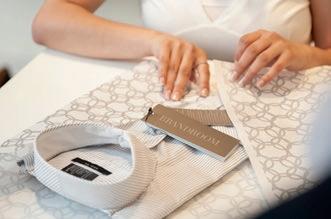

If you want an adrenalin rush, Alton Towers is around 38 miles away, while Gulliver’s Valley Theme Park is even closer – just 22 miles away.
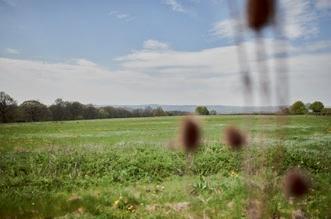
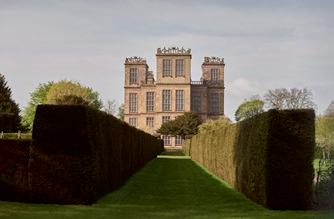
For something more serene, escape to the beautiful Peak District National Park – you can be there in about 45 minutes by car.

You are just 1.5 miles from junction 28 of the M1 for Nottingham, Derby and Sheffield, and only 8 miles to Mansfield town centre.
Train services are only 1.6 miles away at Alfreton station, which will take you to Norwich via Nottingham, Liverpool Lime Street via Sheffield, or direct into London St Pancras.
If you really want to spread your wings, your nearest airport is East Midlands, just 24 miles from your brand new home.
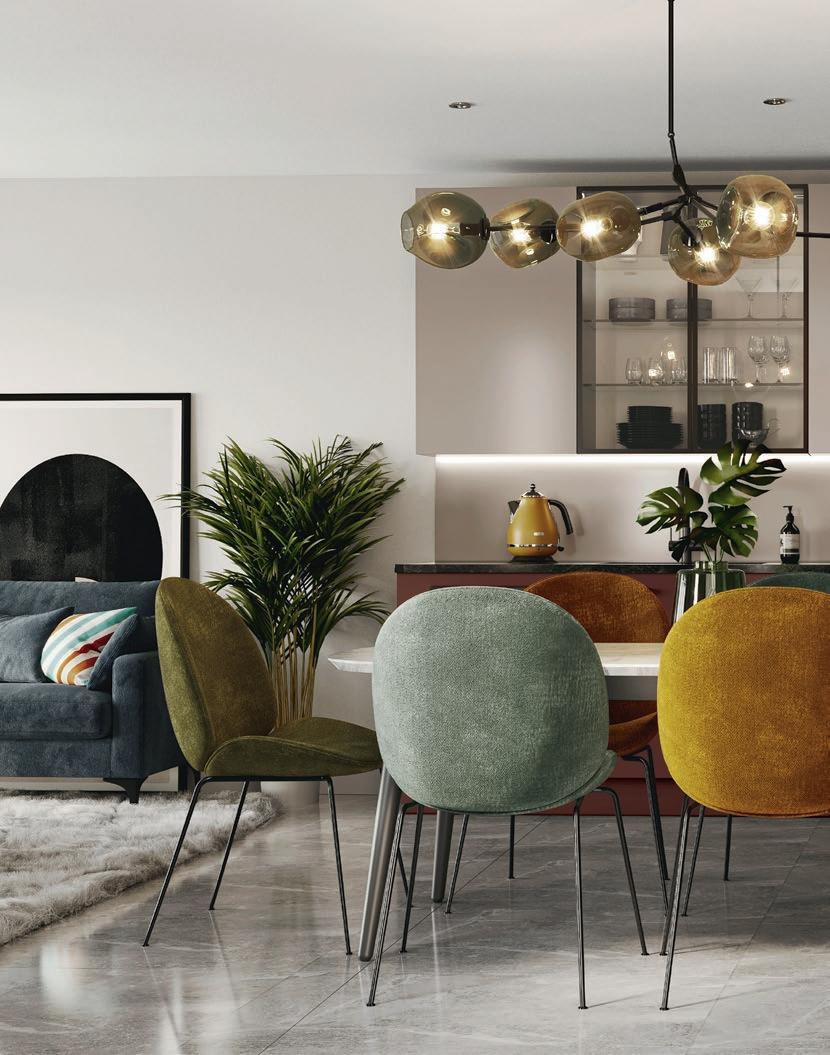
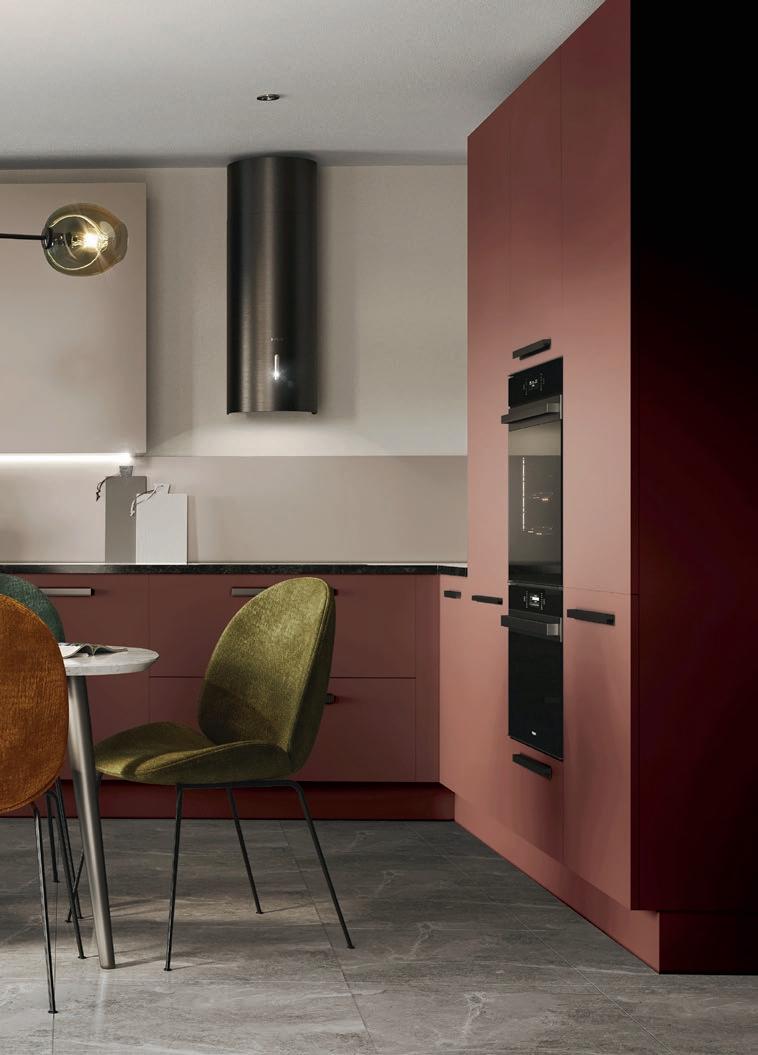

You’ll find bi-fold doors to the rear garden. Boutique hotel style bathrooms, many with walk-in showers and freestanding baths. Full-height statement wall tiles to bathrooms, en suites & WCs, and L-shaped modular kitchens with integrated appliances.
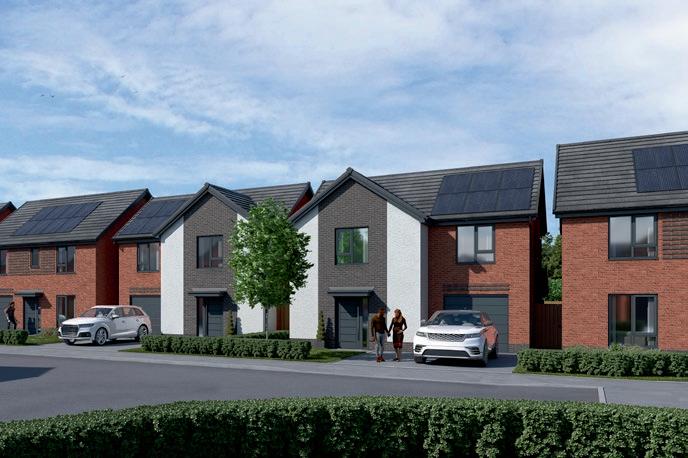
With an exciting, fresh alternative to housebuilding, our developments have a welcoming, friendly feel. Making places where you’ll be happy and proud to live.
2


























































































































































































































































The desire for better is part of who we are at honey; and we understand it’s what you want too. It’s why we think about every detail in each of our homes.

Like boutique hotel style bathrooms, rear garden views through bi-fold doors and L-shaped modular kitchens that make a statement. The really good news? It all comes as standard.




Kitchens.
From dinner parties to midnight snacks –do them in style. Our kitchens don’t just look stunning, they work beautifully too. As standard.
• Ellis kitchens and worktops
• Abode Matt Blackk tap with chrome aerator
• Hotpoint built-in single electric oven
• 60cm 4-zone induction hob
• Hotpoint combi built-in microwave, oven and grill
• Elica Stone Tube-Pro black finish cooker hood
• Hotpoint integrated 70/30 frost-free fridge freezer
• Hotpoint integrated dishwasher
• Fire-rated downlights in specific locations
• USB B/C chargers
& cloakrooms.
Designed for living, finished to impress. The perfect space to relax or invigorate yourself for the day ahead. And yes, everything comes as standard.
• RAK sanitaryware
• VADO Slim mono basin mixer tap
• Ceramic wall tiling (900mm x 300mm) choices; Tundra Sky (Grey Gloss), Nubula (White or Grey Gloss) or B&W Star (White or Black Gloss)
• Roper Rhodes vanity unit, in a choice of Dove Grey, Midnight Blue or Pale Grey
• Heated ladder style chrome finish towel rail
• Freestanding bath (to certain housetypes only)
• VADO Nero round bath shower mixer (bathroom only)
• VADO Rainfall shower with mixer (bathroom only)
It’s the little, modern finishing touches that will make a big difference to your home. Did we mention it all comes as standard?
• Bi-fold doors with chrome or satin chrome ironmongery
• Vicaima Dekordor internal doors in White, Washed Oak, or Grey, with polished chrome, matt black or satin chrome ironmongery
• Heat Miser Neo Digital Thermostat
• Ideal Combi boilers
• Brass outside tap
• Interior low energy pendant lighting
• PIR sensor front exterior light
• Smoke, heat and carbon monoxide detectors fitted
• Hardwired security alarm
• Fibre broadband to each home
• Turf to front and rear gardens
• EV-Car chargers
• Solar PV panels
• Porcelain paving to patio and footpaths preselected to complement brick selection
• Standard tarmac driveways
• ‘Feather edge’ rear garden fencing
We have a range of personalised items to help make your home your own. Please ask your Sales Advisor for further details.
Please note:
It’s important you know that each of our homes will be independently surveyed during construction by the NHBC. And as soon as the build is complete, they will issue their 10 year warranty certificate.

Highly-experienced industry talent has come together to create homes that combine style, substance and sustainability to deliver a refreshing approach to housebuilding.
We don’t just want to set new standards with the homes we build, we want to set new customer care standards in housebuilding. Our ten-point customer charter states how we look after people before, during and after they buy a home from honey homesbyhoney.co.uk


Specification correct at time of production. Layouts, window positions and styles may vary; please check with your Sales Advisor. At the point of reservation, please clarify exact layout and specification of your new home as floorplans are a guide only and may be subject to change. The room sizes shown in this brochure are taken to the widest points in the rooms; wall to wall tolerance of +/- 5% is allowed. External finishes may vary between plots, please check with your Sales Advisor. Full details of the definitive plot positions can be obtained from the development Sales Advisor. Please note details are intended for general information only and do not form part of any contract. honey reserve the right to alter, update or amend specification, floorplans/layouts, external finishes and styling options as required. Computer generated images are for illustrative purposes only. All journey times and distances approximate. Sources: Google Maps and National Rail. 3194562/June 2023.