Introducing honey Welcome to Hazel Local Area Connections Our homes Floorplans Specification Who makes honey Contact us 1/31 Hazel Off Chesterfield Road, Matlock, DE4 5LZ An exclusive development of 1, 2, 3, 4 and 5 bedroom homes. A place you’ll proudly call home.
honey builds original homes with a unique approach to design, space and sustainability. honey believes all homes should have added value as standard.
Introducing honey Welcome to Hazel Local Area Connections Our homes Floorplans Specification Who makes honey Contact us 2/31

Welcome to homes beyond expectation.
honey understand that we are all searching for that little bit more from life. It drives our design ambitions; creating modern, contemporary homes where attractive ‘choices’ are always ‘as standard’.
Welcome 2 | Welcome Introducing honey Welcome to Hazel Local Area Connections Our homes Floorplans Specification Who makes honey Contact us 3/31
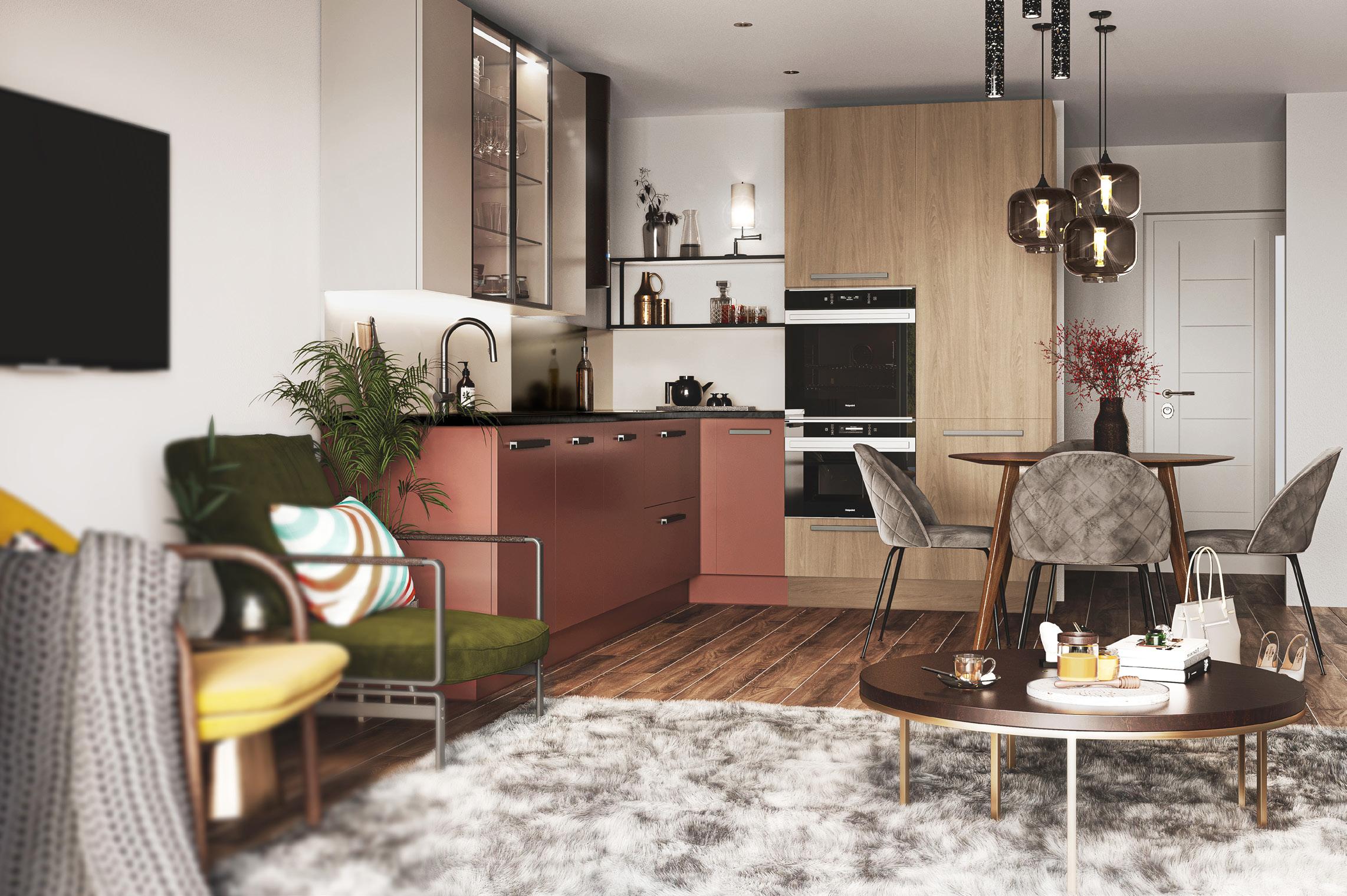
Welcome to
Welcome | Welcome Introducing honey Welcome to Hazel Local Area Connections Our homes Floorplans Specification Who makes honey Contact us 4/31
Hazel.
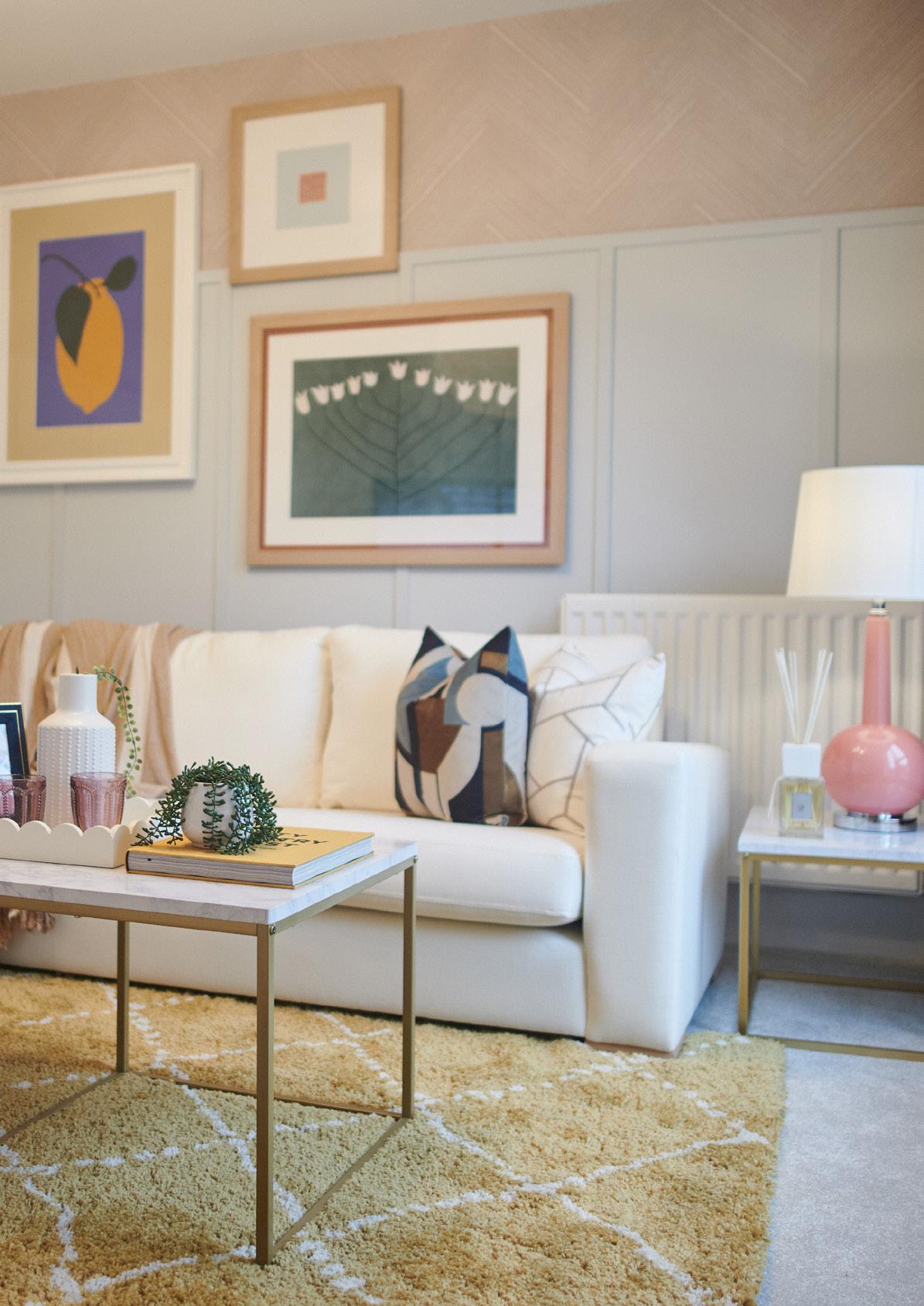
What makes Hazel unique?
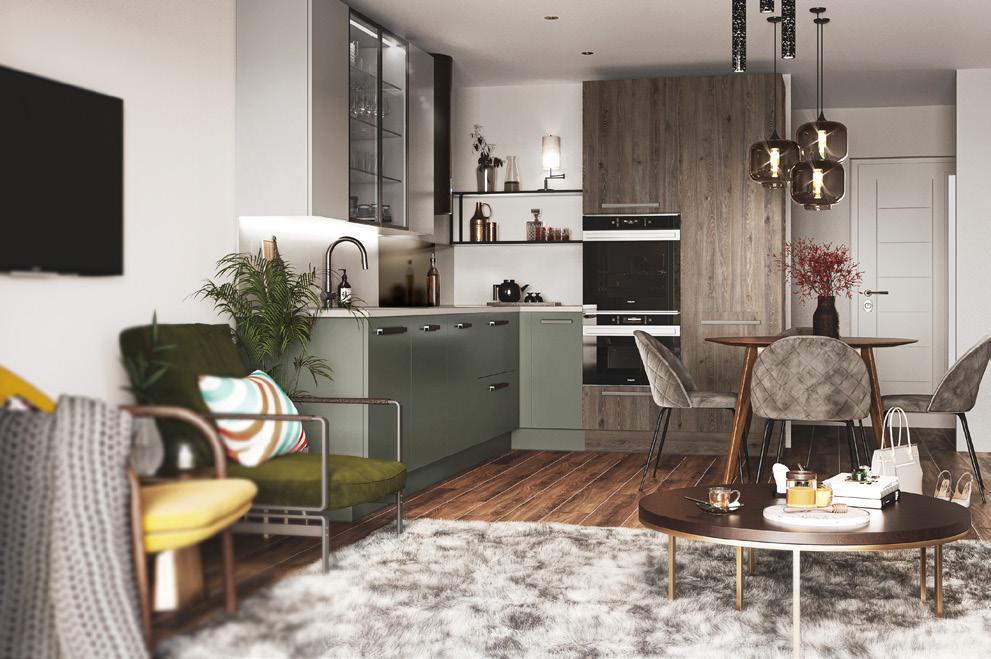
You’ll be surrounded by trees and greenery, with local amenities a short walk away.
More shops, restaurants and leisure facilities are in Matlock, just 1.5 miles away, plus Matlock Station and the M1 are nearby.
Another reason to choose Hazel? You’ll be on the edge of the Peak District National Park.
Welcome | Welcome Introducing honey Welcome to Hazel Local Area Connections Our homes Floorplans Specification
makes honey Contact us 5/31
Who
Spaces designed around you.
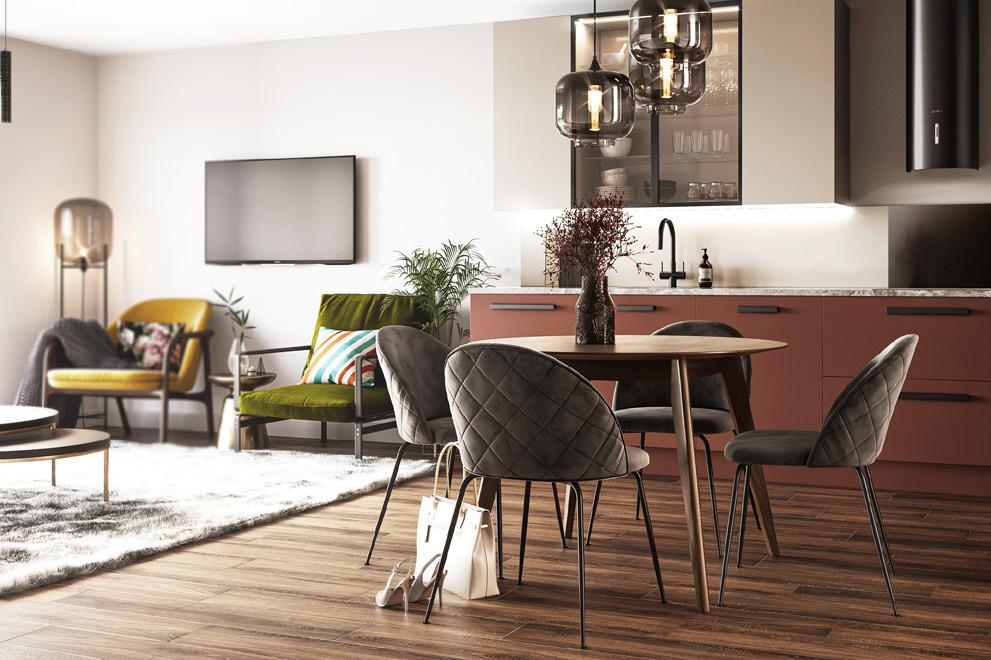
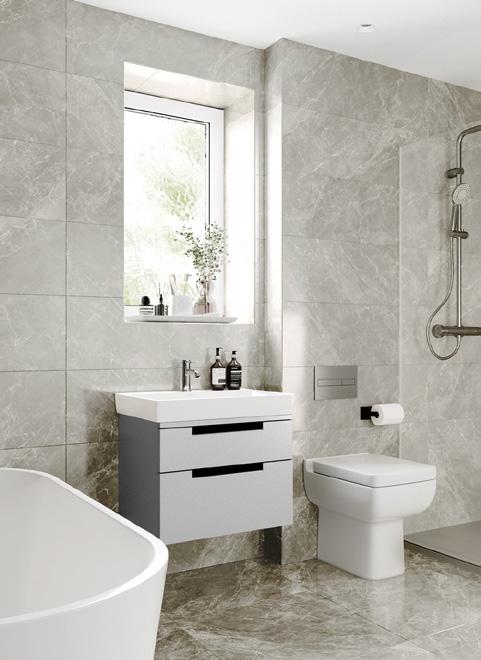
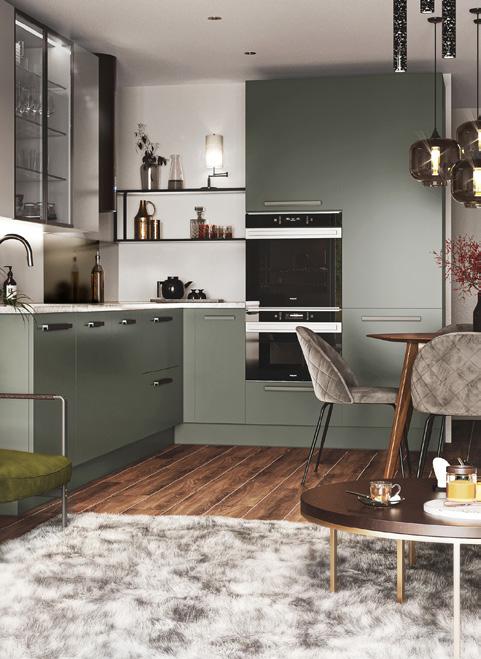
Our homes include flexible, open-plan spaces that work for modern living, with a high specification, like designer kitchens with on-trend, innovative features and integrated appliances. They are all stylishly finished, but you can make them yours however you want, with our selection of choices and upgrade ‘Inspired’ range. Your new home is also designed to be more comfortable and energy efficient, with improved thermal performance, solar PV panels and EV charging capabilities as
standard.
Welcome | Welcome Introducing honey Welcome to Hazel Local Area Connections Our homes Floorplans Specification Who makes honey Contact us 6/31
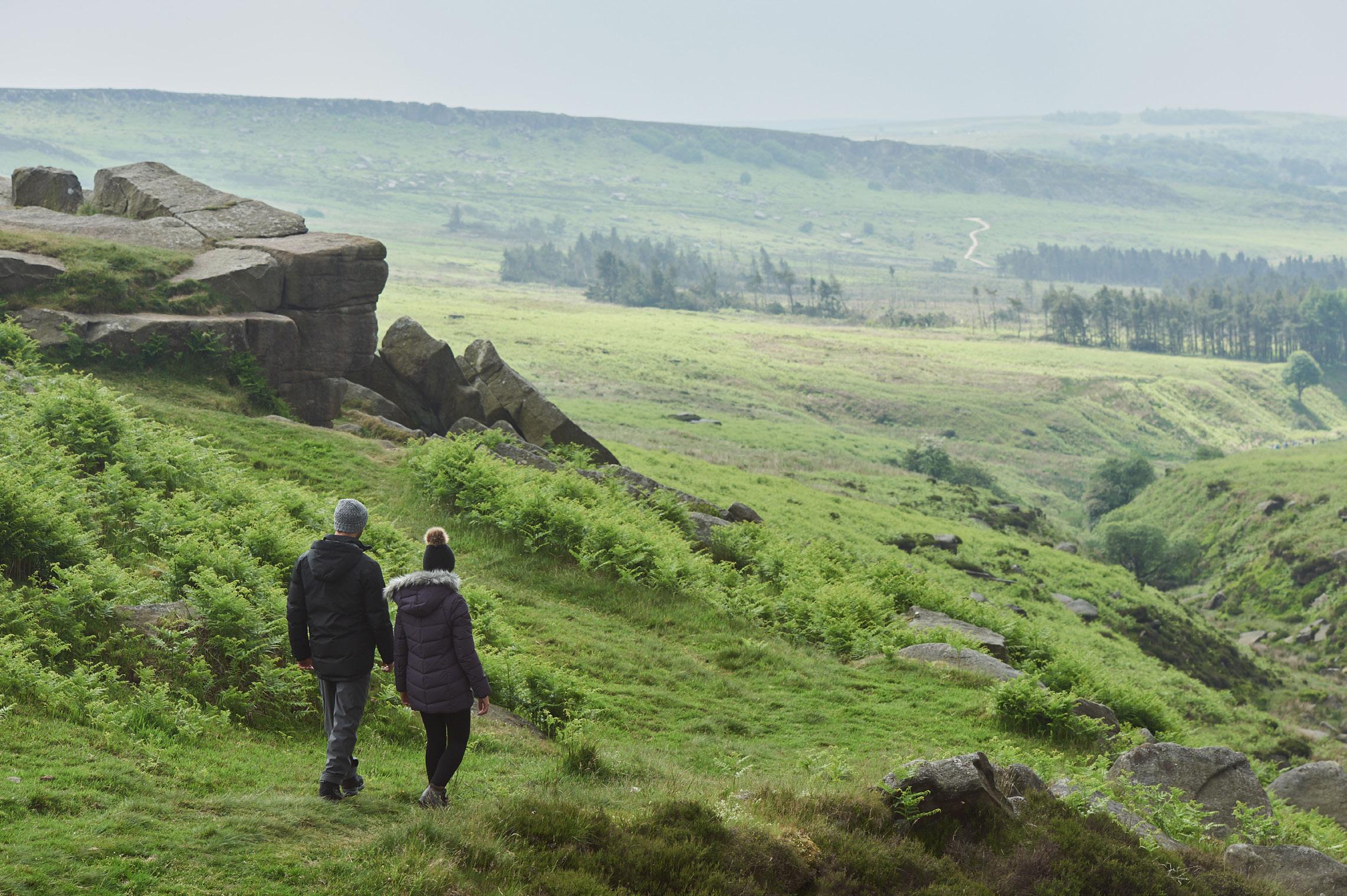
A beautiful location.
| Welcome Location Introducing honey Welcome to Hazel Local Area Connections Our homes Floorplans Specification Who makes honey Contact us 7/31
Around Matlock.



Matlock is such a sought-after place to live. It’s rich in history, while having all the modern amenities you need; high-street and independent shops, bars, restaurants and all-year-round events like the iconic Matlock Bath Illuminations.
There’s all the day-to-day essentials here too, like a GP surgery, great schools, a library and excellent transport links.
Living on the outskirts of this popular county town puts you in the ideal position to easily get involved and enjoy the hustle and bustle – or simply kick back and relax.

| Location Location Introducing honey Welcome to Hazel Local Area Connections Our homes Floorplans Specification Who makes honey Contact us 8/31
Beyond Matlock.

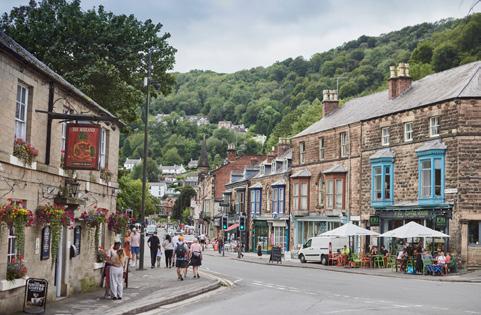
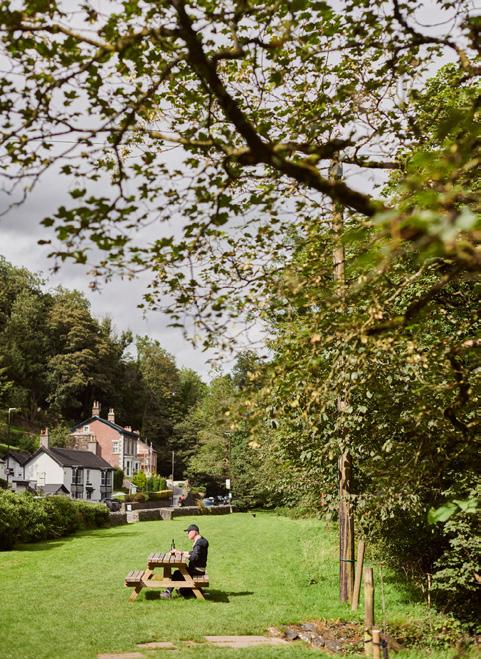
The beauty of Matlock? It’s surrounded by stunning countryside, historic castles, stately homes and fun attractions.
Matlock Farm Park, perfect for younger family members, is a couple of miles away, and Abraham Heights Country Park (that you reach via a cable car) is 3.4 miles away.

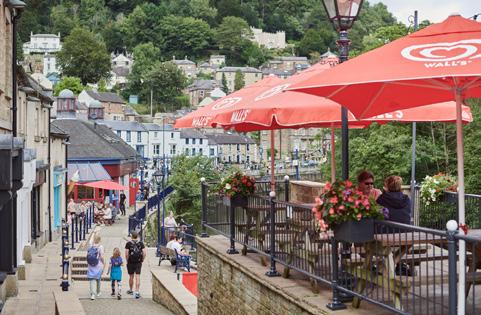

Got a sweet tooth? The charming market town of Bakewell, famous for its pudding, is 11 miles away. Or culture lovers can choose from Chatsworth House, Hardwick Hall or Bolsover Castle.
For the thrill-seekers, Gulliver’s Valley Theme Park and Alton Towers are both under 30 miles away, while shoppers are just 25 minutes from East Midlands Designer Outlet.
Location | Location Introducing honey Welcome to Hazel Local Area Connections Our homes Floorplans Specification Who makes honey Contact us 9/31
You can reach Derby in under 40 minutes and Manchester in about an hour-and-a-half. J28 of the M1 is 13 miles away, taking you south to Nottingham or north to Sheffield. For train travel, Matlock Station has an hourly service to and from Derby, taking 32 minutes. You can also reach Nottingham and Sheffield, and be at London St Pancras International in just over two hours. Going abroad?
MATLOCK STATION CROMFORD STATION MATLOCK BATH STATION LEA ROAD A6 BAKEWELLROAD DERWENT WAY A632 CHESTERFIELDROAD A615 ALFR E TON ROAD A6 DALE RO A D A6 DERBY RO A D C H U R C H S T R E E T HKRATS O L M E S RO A D BAKEWELLROAD Farley Upper Hackney Hackney Lower Lumsdale Tansley Riber Matlock Dale Matlock Bath Starkholmes Matlock
Stay connected.
East Midlands Airport is 36 miles away. Walk Bus Cycle Train (From Matlock Station) Matlock Golf Club 5 minutes Matlock Sainsbury’s 22 minutes Whitworth Hospital 22 minutes Derby 32 minutes Parkside Fitness 7 minutes Alfreton 49 minutes Matlock Bath 24 minutes Nottingham 1hr 2 minutes Highfields School 9 minutes Chesterfield 37 minutes The Tinderbox Performing Arts Centre 24 minutes Sheffield 1hr 27 minutes Lumsdale Waterfall 20 minutes Derby 1hr 39 minutes Ogston Reservoir 41 minutes Birmingham 1hr 14 minutes Matlock Train Station 39 minutes Robin Hood’s Stride 59 minutes London St Pancras International 2hrs 24 minutes Journey times and distances approximate. Sources: Google Maps and National Rail. Connections | Connections Introducing honey Welcome to Hazel Local Area Connections Our homes Floorplans Specification Who makes honey Contact us 10/31
PEAK DISTRICT NATIONAL PARK CARSINGTON WATER Wirksworth Moor Middleton Carsington Godfreyhole Alderwasley Holloway Cromford Bonsall Dethick Riber Tansley Tansley Knoll Hackney Farley Snitterton Brightgate Darley Dale Darley Bridge Wensley Winster Slaley Bolehill Breamfield Ible Two Dales A6 A5012 A61 5 A632 A 6 A6 16 10 8 9 17 21 22 23 11 15 14 12 13 7 19 Shopping 1 Co-op Food DE4 3AS 2 Iceland DE4 3AS 3 Lloyds Bank DE4 3AR 4 M&S Foodhall DE4 3AU 5 Nationwide DE4 3AR 6 Sainsbury’s DE4 3SP Entertainment 7 Arc Leisure Matlock DE4 3AZ 8 Matlock Golf Club DE4 5LZ 9 The Northern Light Cinema DE4 4FG 10 The Tinderbox Performing Arts Centre DE4 2ER Education 11 Busy Bees at Matlock DE4 3DQ 12 Castle View Primary School and Nursery DE4 3DS 13 Highfields School DE4 5NA 14 St Giles C of E Primary School DE4 3DD 15 St Joseph’s Catholic Voluntary Academy DE4 3FT Health 16 Whitworth Hospital DE4 2JD Everything you need and plenty you want. Lifestyle 17 Duke of Wellington DE4 3GX 18 Hall Leys Park DE4 3SX 19 Lumsdale Waterfall DE4 5LB 20 Matlock Train Station DE4 3NA 21 Parkside Fitness DE4 5LE 22 The Gate Inn DE4 5FN 23 The Red Lion and Moot Ales Microbrewery DE4 3BT RIVERDERWENT Matlock A615 BAKEWELLROAD A615 DERWENT WAY BANKROAD IMPERIALROAD NEW STREET DALE ROA D 20 6 18 4 1 2 5 3 | Connections Connections Introducing honey Welcome to Hazel Local Area Connections Our homes Floorplans Specification Who makes honey Contact us 11/31
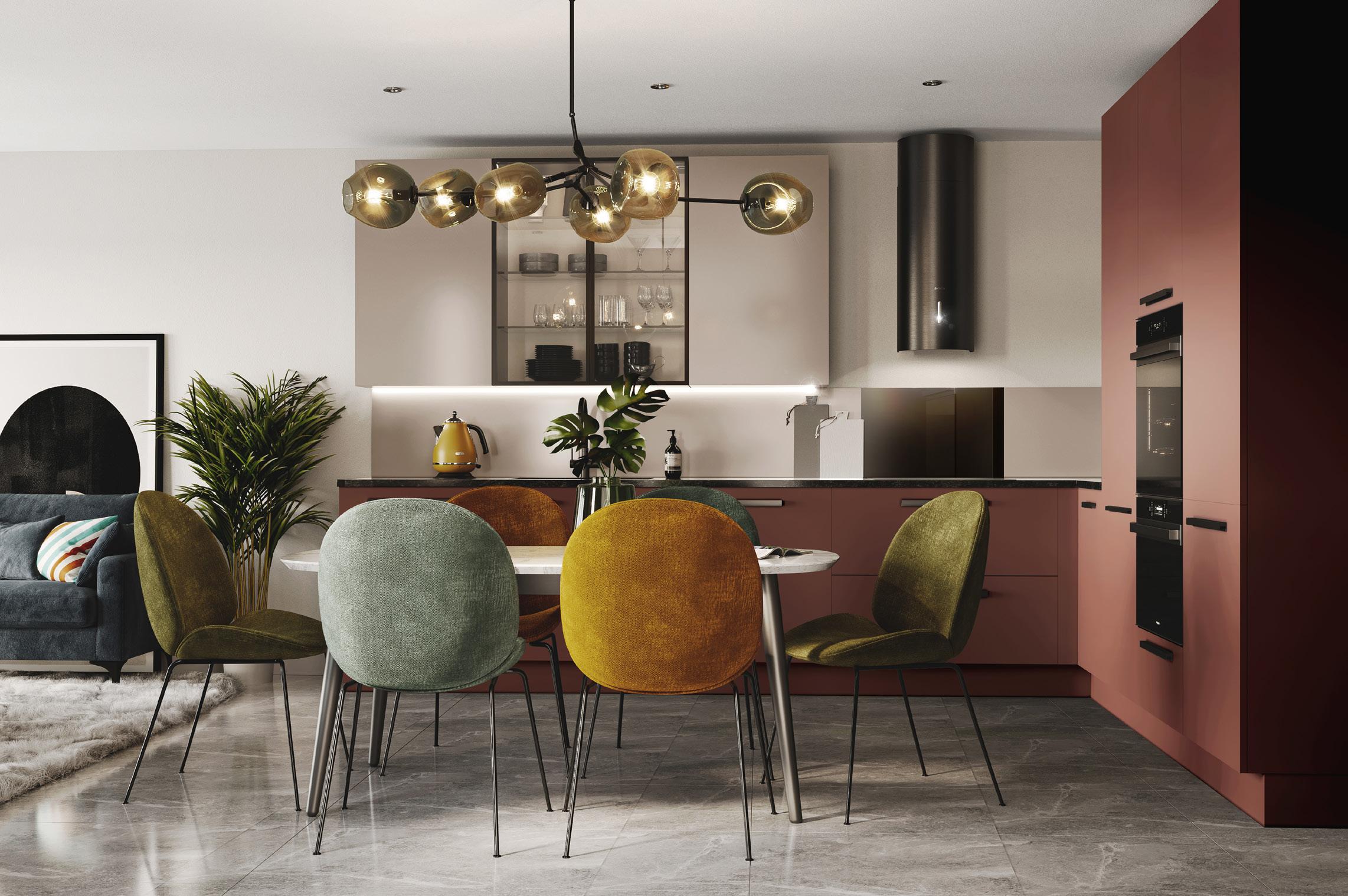
Homes | Homes Introducing honey Welcome to Hazel Local Area Connections Our homes Floorplans Specification Who makes honey Contact us 12/31
Hazel is home.
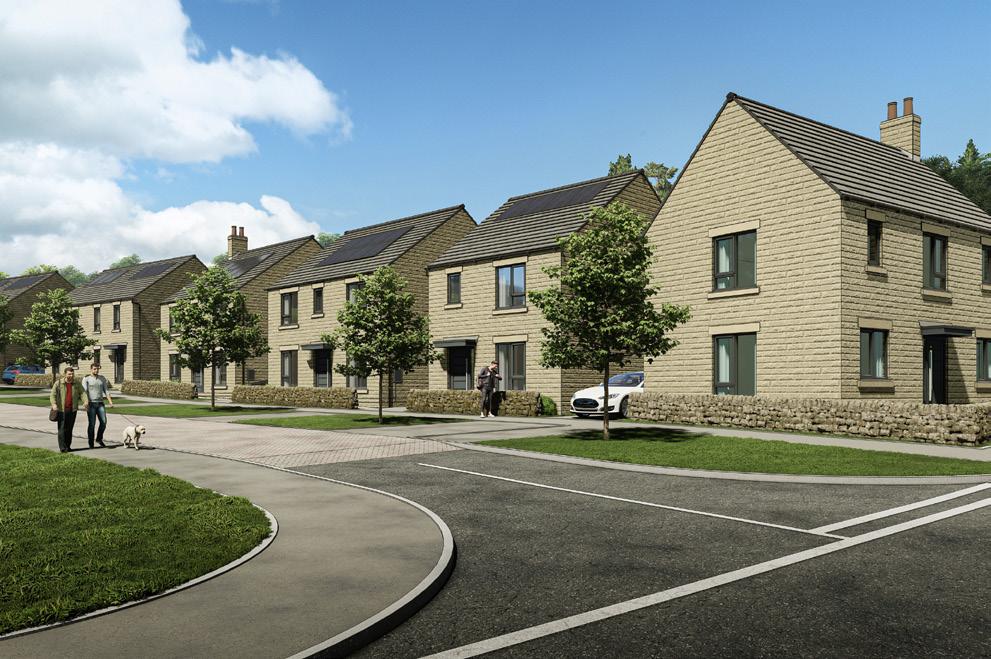
This collection of contemporary homes is designed to deliver style, substance and sustainability.
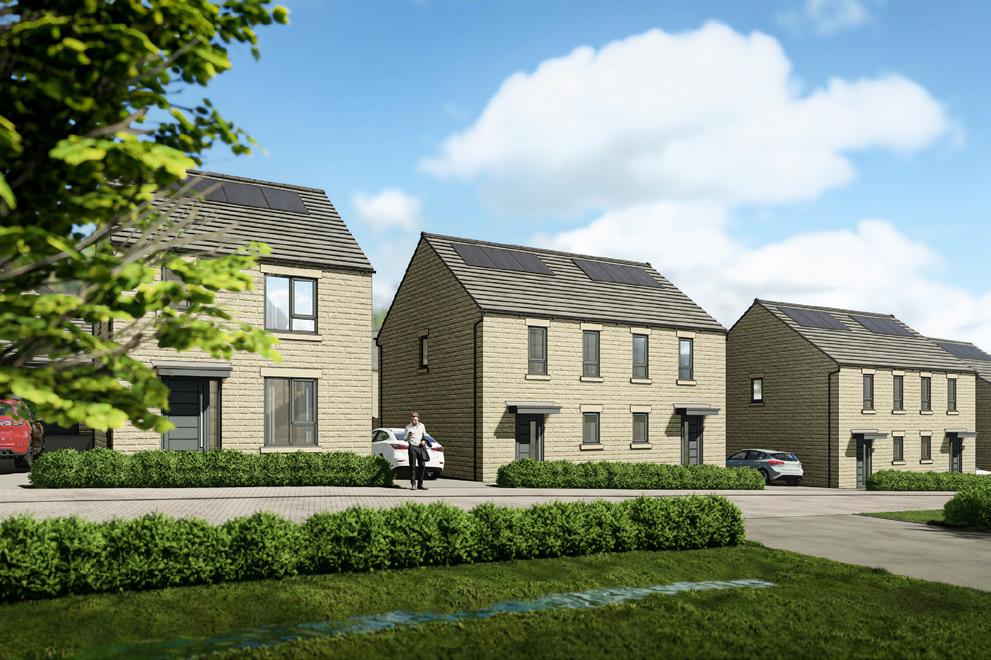
You’ll find bi-fold doors to the rear garden. Boutique hotel-style bathrooms, many with walk-in showers and freestanding baths. Full-height statement wall tiles to bathrooms, en suites & WCs, and modular kitchens with integrated appliances.
Welcome home. Homes | Homes Introducing honey Welcome to Hazel Local Area Connections Our homes Floorplans Specification Who makes honey Contact us 13/31
Designed for how you want to live.


With an exciting, fresh alternative to housebuilding, our developments have a welcoming, friendly feel. Making places where you’ll be happy and proud to live.






















































































AV TU TU TU SA CL CL CL CL AV AV AV AV BL BL CL CL DA DA RO RO RO LI LI LI RO RO RO RO RO RO BE BE BE BE BE BE BE DA LI LI * * * * * * * MA MA MA MA MA MA MA * MA AV BE BE BE BE AV AV AV AV * * * * * BL AV BL AV AV AV AV BL BL IR CL IR IR * * * * * * * * 1-2 3-4 5 6 7 8-9 10 11 21 22 23 24 12 13-14 15-16 19-20 17 18 25 26 27 28 29 30 31 32 33 34 35 36 37 38 39 40 41 42 43 44 45 46 47 48 49 50 51 52 58 59 60 61 62 63 64 65 66 67 68 69 70 71 72 73 74 75 54 55 56 57 53 8 6 27 27 26 26 25 25 24 24 6 9 10 10 11 11 12 12 18 18 17 17 16 19 20 13 14 15 21 46 46 45 45 21 Parking for Methodist Church 40 40 39 39 38 38 37 37 36 54 54 56 55 55 56 57 57 73 71 71 72 72 74 74 75 75 73 66 66 67 67 68 68 69 69 70 70 65 65 63 63 64 64 62 62 59 59 28 28 29 29 30 30 31 31 58 58 61 61 60 60 22 22 23 23 52 52 53 53 47 47 35 35 34 34 33 33 32 32 51 51 50 50 49 49 48 48 44 44 43 43 42 42 41 41 7 7 5 3 4 V V V V 5 Existing buildings. Existing buildings. SUDS Lumsh Street Stone Lane Green Lane (South) Green Lane (N orth ) Chesterfield Road N 1 bedroom home MA Maisonette 2 bedroom home AV Avocado BL Blueberry 3 bedroom home BE Beechwood CL Clover DA Dandelion 4 bedroom home IR Ironbark LI Linden RO Rosemary SA Sage 5 bedroom home TU Tupelo * Affordable home Homes | Homes Introducing honey Welcome to Hazel Local Area Connections Our homes Floorplans Specification Who makes honey Contact us 14/31
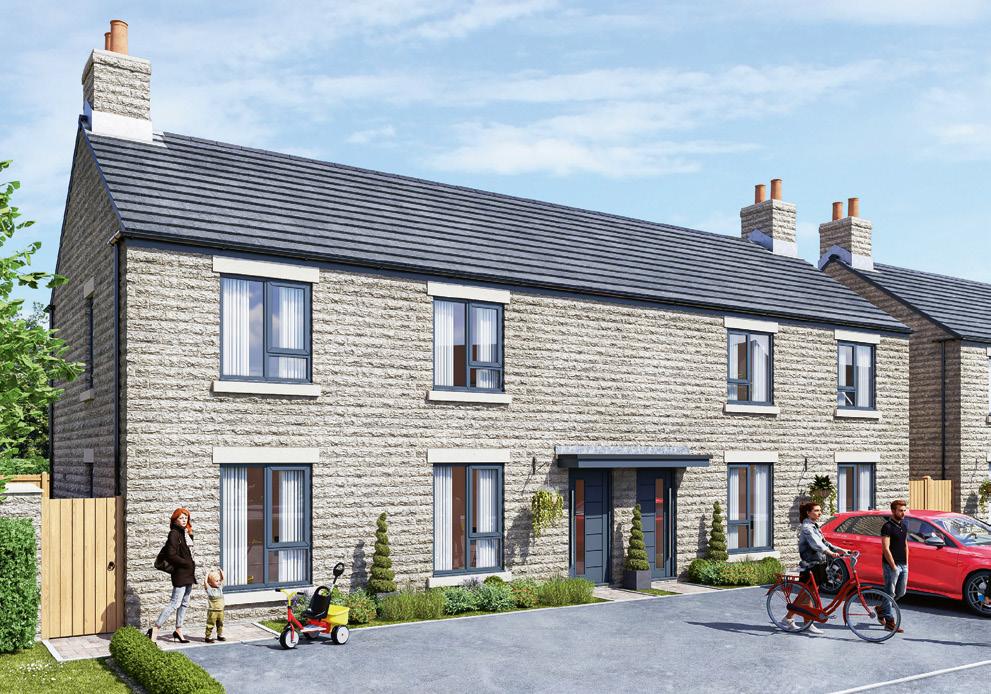














DW Integrated dishwasher FF Integrated fridge/freezer HOB Induction hob OM Integrated oven/microwave WM Washing machine space ~ maximum # minimum FF GF Ground Floor Prepare 3.30m x 2.40m Relax 3.30m x 3.83m Sleep 3.43m ~ x 3.25m ~ Bathe 2.28m x 1.70m# Clean 2.08m x 0.96m First Floor Prepare 3.30m# x 2.40m Relax 3.30m x 3.83m Sleep 3.43m x 2.96m ~ Bathe 2.39m x 1.70m# Clean 1.00m x 1.70m
Terraced 1 bedroom maisonette. DW HOB FF OM DW HOB FF OM WM WM Sleep Sleep Bathe Prepare Relax Bathe Prepare Relax Store Store Clean Clean DW HOB FF OM DW HOB FF OM WM WM Sleep Sleep Bathe Prepare Relax Bathe Prepare Relax Store Store Clean Clean Floorplans | Floorplans Introducing honey Welcome to Hazel Local Area Connections Our homes Floorplans Specification Who makes honey Contact us 15/31
The Maisonette




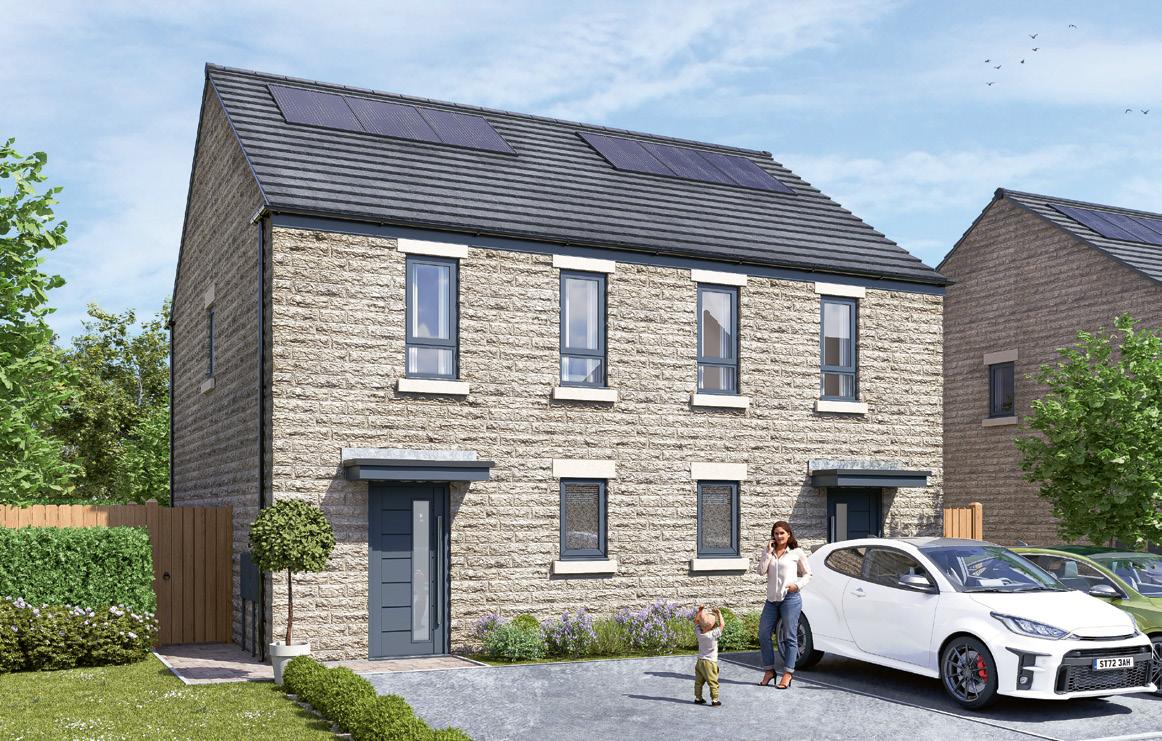









GF FF ~ maximum # minimum ^ Reduced headroom DW Integrated dishwasher FF Integrated fridge/freezer HOB Induction hob OM Integrated oven/microwave WM Washing machine space Ground Floor Kitchen Area 4.39m x 3.45m ~ Relax 3.29m x 3.27m WC 1.59m x 1.11m Clean 1.01m^ x 1.53m^ First Floor Sleep 1 4.39m ~ x 3.60m ~ Sleep 2 4.39m x 2.28m Bathe 2.15m x 1.70m#
DW HOB FF OM WM Sleep 1 Sleep 2 Bathe WC Socialise Prepare Relax Store Store Clean DW HOB FF OM WM Sleep 1 Sleep 2 Bathe WC Socialise Prepare Relax Store Store Clean Floorplans | Floorplans Introducing honey Welcome to Hazel Local Area Connections Our homes Floorplans Specification Who makes honey Contact us 16/31
The Avocado Mid-terrace or semi-detached 2 bedroom home.





















DW Integrated dishwasher FF Integrated fridge/freezer HOB Induction hob OM Integrated oven/microwave WM Washing machine space GF FF ~ maximum # minimum Ground Floor Kitchen Area 4.39m x 3.50m ~ Relax 3.38m# x 2.88m ~ Play/Create 1.01m x 1.71m WC 1.95m x 1.45m Clean 0.92m x 1.13m First Floor Sleep 1 4.39m ~ x 3.60m ~ Sleep 2 4.39m ~ x 3.13m ~ Bathe 2.15m x 1.70m# The Blueberry Semi-detached 2 bedroom home. DW HOB FF OM WM Sleep 1 Sleep 2 Bathe WC Prepare Socialise Relax Store Clean Store Play/ Create DW HOB FF OM WM Sleep 1 Sleep 2 Bathe WC Prepare Socialise Relax Store Clean Store Play/ Create Floorplans | Floorplans Introducing honey Welcome to Hazel Local Area Connections Our homes Floorplans Specification Who makes honey Contact us 17/31
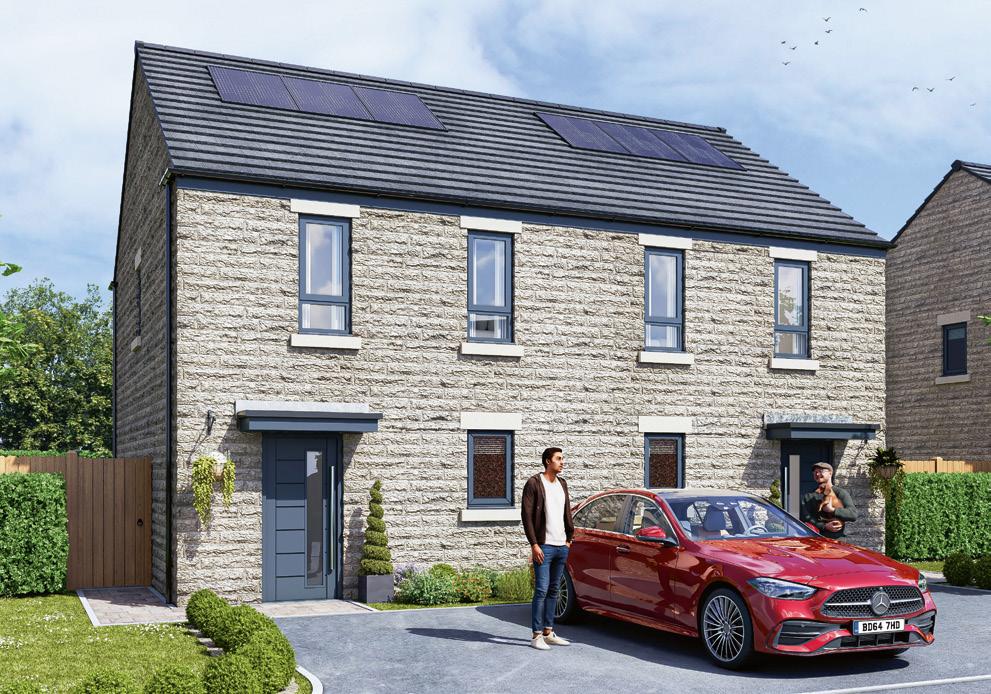














~ maximum # minimum ^ Reduced headroom DW Integrated dishwasher FF Integrated fridge/freezer HOB Induction hob OM Integrated oven/microwave WM Washing machine space FF GF Ground Floor Kitchen Area 4.84m ~ x 3.46m Relax 3.74m ~ x 3.26m WC 1.46m x 1.11m Clean 1.01m^ x 1.73m^ First Floor Sleep 1 4.84m ~ x 2.71m ~ Sleep 2 2.44m x 3.17m Sleep 3 2.32m ~ x 3.43m ~ Bathe 2.15m x 1.70m# The
Semi-detached 3 bedroom home. DW HOB FF OM WM Sleep 1 Sleep 2 Sleep 3 Bathe WC Socialise Prepare Relax Store Store Clean DW HOB FF OM WM Sleep 1 Sleep 2 Sleep 3 Bathe WC Socialise Prepare Relax Store Store Clean Floorplans | Floorplans Introducing honey Welcome to Hazel Local Area Connections Our homes Floorplans Specification Who makes honey Contact us 18/31
Beechwood

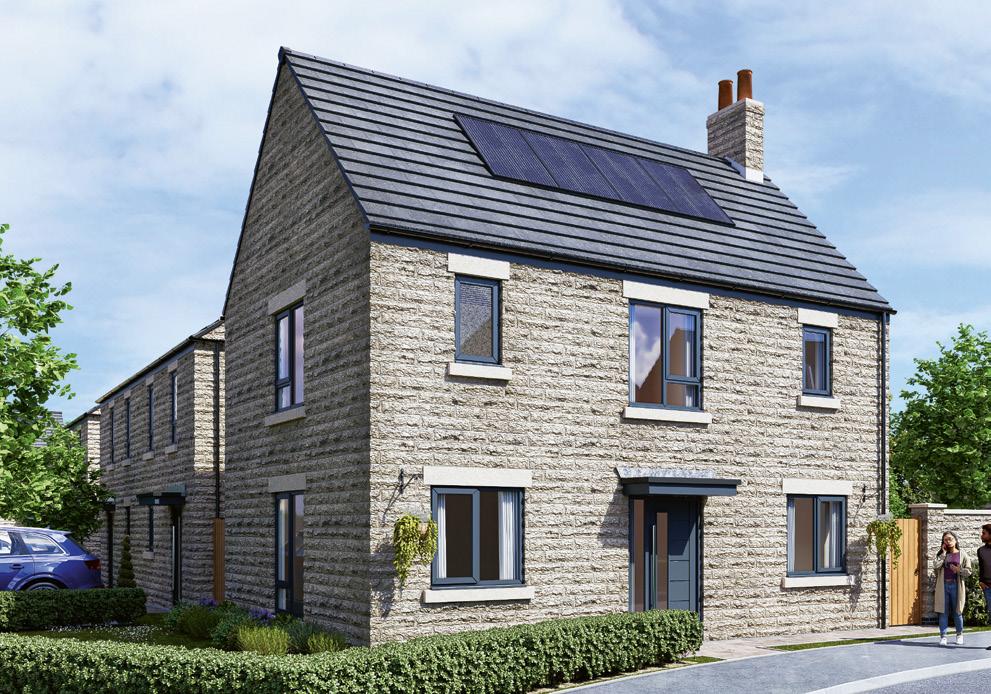

















DW Integrated dishwasher FF Integrated fridge/freezer HOB Induction hob OM Integrated oven/microwave WM Washing machine space ~ maximum # minimum Ground Floor Kitchen Area 3.18m# x 5.00m ~ Relax 4.36m# x 3.37m ~ Play/Create 0.89m x 1.96m WC 1.59m x 1.45m Clean 0.86m x 0.80m First Floor Sleep 1 3.50m ~ x 3.56m ~ En suite 1.40m# x 2.25m Sleep 2 3.00m ~ x 3.07m ~ Sleep 3 3.00m ~ x 2.96m ~ Bathe 3.00m x 1.70m# The Clover Detached 3 bedroom home. FF GF DW HOB FF OM WM Sleep 1 Sleep 2 Sleep 3 Bathe En suite WC Socialise Prepare Clean Relax Store Play/ Create DW HOB FF OM WM Sleep 1 Sleep 2 Sleep 3 Bathe En suite WC Socialise Prepare Clean Relax Store Play/ Create Floorplans | Floorplans Introducing honey Welcome to Hazel Local Area Connections Our homes Floorplans Specification Who makes honey Contact us 19/31
The Dandelion




















~ maximum # minimum ^ Reduced headroom DW Integrated dishwasher FF Integrated fridge/freezer HOB Induction hob OM Integrated oven/microwave WM Washing machine space FF GF Ground Floor Kitchen Area 5.54m x 3.80m ~ Relax 3.17m x 3.65m WC 2.09m x 1.45m Clean 1.01m^ x 1.52m^ First Floor Sleep 1 3.80m x 3.45m En suite 1.40m# x 2.70m Sleep 2 3.12m ~ x 2.48m# Sleep 3 2.33m x 3.30m Bathe 1.70m x 3.00m
Detached 3 bedroom home. DW HOB FF OM WM Sleep Sleep 2 Sleep 3 Bathe WC Prepare Socialise Relax Store Clean Store En suite DW HOB FF OM WM Sleep 1 Sleep 2 Sleep 3 Bathe WC Prepare Socialise Relax Store Clean Store En suite Floorplans | Floorplans Introducing honey Welcome to Hazel Local Area Connections Our homes Floorplans Specification Who makes honey Contact us 20/31




















~ maximum # minimum ^ Reduced headroom DW Integrated dishwasher FF Integrated fridge/freezer HOB Induction hob OM Integrated oven/microwave WM Washing machine space FF GF Ground Floor Kitchen Area 4.92m x 3.50m Relax 2.75m x 4.08m WC 1.59m x 1.47m Clean 0.97m^ x 1.73m^ Garage 3.02m x 6.02m First Floor Sleep 1 2.76m# x 4.05m ~ En suite 2.25m x 1.40m Sleep 2 3.11m ~ x 3.45m Sleep 3 2.73m x 3.53m Sleep 4 2.19m x 4.13m Bathe 3.02m ~ x 1.92m ~
Detached 4 bedroom home. DW HOB FF OM WM Sleep Sleep 2 Sleep 3 Sleep 4 Bathe WC Prepare Socialise Relax Clean Store Store Garage En suite DW HOB FF OM WM Sleep Sleep 2 Sleep 3 Sleep 4 Bathe WC Prepare Socialise Relax Clean Store Store Garage En suite Floorplans | Floorplans Introducing honey Welcome to Hazel Local Area Connections Our homes Floorplans Specification Who makes honey Contact us 21/31
The Ironbark


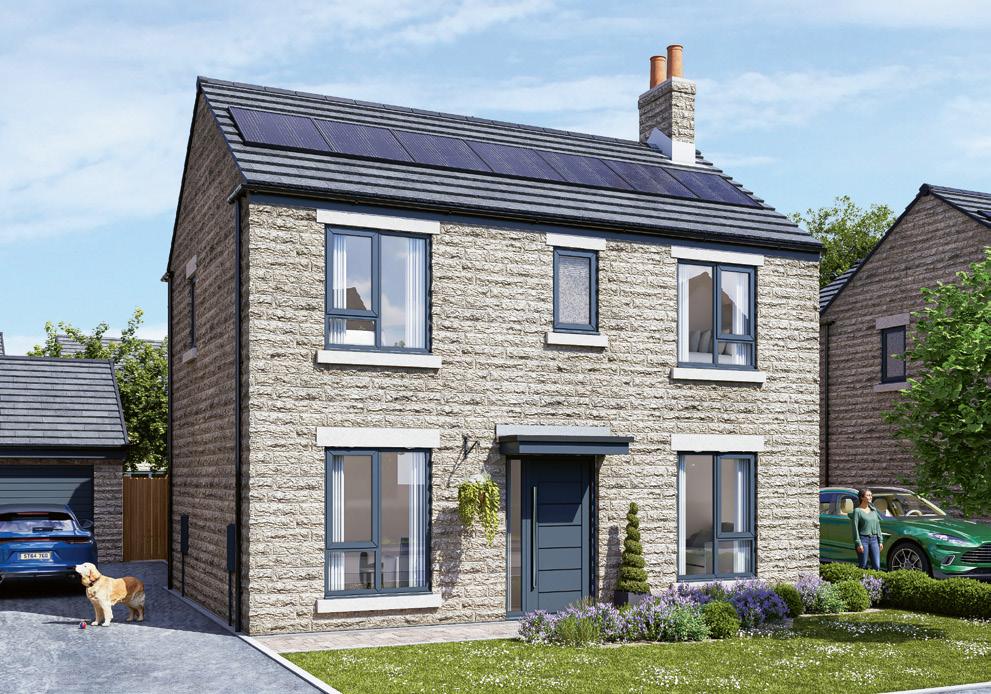


















DW Integrated dishwasher FF Integrated fridge/freezer HOB Induction hob OM Integrated oven/microwave WM Washing machine space FF GF ~ maximum # minimum Ground Floor Kitchen Area 5.96m ~ x 4.27m ~ Relax 3.14m x 4.03m Play/Create 1.95m x 2.50m WC 1.74m x 1.45m Clean 1.40m x 1.04m# First Floor Sleep 1 3.28m# x 5.42m ~ En suite 1.40m# x 2.33m Sleep 2 2.95m# x 2.95m Sleep 3 3.14m x 3.11m ~ Sleep 4 2.95m x 2.95m Bathe 1.70m x 3.02m The Linden Detached 4 bedroom home. DW HOB FF OM WM Sleep 1 Sleep 4 Sleep 2 Sleep 3 Bathe WC Socialise Prepare Relax Play/Create Clean Store Store Store En suite DW HOB FF OM WM Sleep Sleep 4 Sleep 2 Sleep 3 Bathe WC Socialise Prepare Relax Play/Create Clean Store Store Store En suite Floorplans | Floorplans Introducing honey Welcome to Hazel Local Area Connections Our homes Floorplans Specification Who makes honey Contact us 22/31




















~ maximum # minimum FF GF DW Integrated dishwasher FF Integrated fridge/freezer HOB Induction hob OM Integrated oven/microwave WM Washing machine space DR Tumble dryer space Ground Floor Kitchen Area 7.56m ~ x 4.16m ~ Relax 3.14m x 4.03m Play/Create 1.95m x 2.50m WC 1.74m x 1.45m Clean 1.57m x 1.59m First Floor Sleep 1 3.28m# x 5.42m ~ En suite 1.40m# x 2.33m Sleep 2 3.74m# x 2.84m Sleep 3 3.74m ~ x 2.84m Sleep 4 3.14m x 2.31m# Bathe 1.70m x 3.02m The Rosemary Detached 4 bedroom home. DW HOB FF OM WM DR Sleep Sleep 2 Sleep 3 Sleep 4 Bathe En suite WC Socialise Prepare Relax Store Store Clean Play/Create DW HOB FF OM WM DR Sleep 1 Sleep 2 Sleep 3 Sleep 4 Bathe En suite WC Socialise Prepare Relax Store Store Clean Play/Create Floorplans | Floorplans Introducing honey Welcome to Hazel Local Area Connections Our homes Floorplans Specification Who makes honey Contact us 23/31


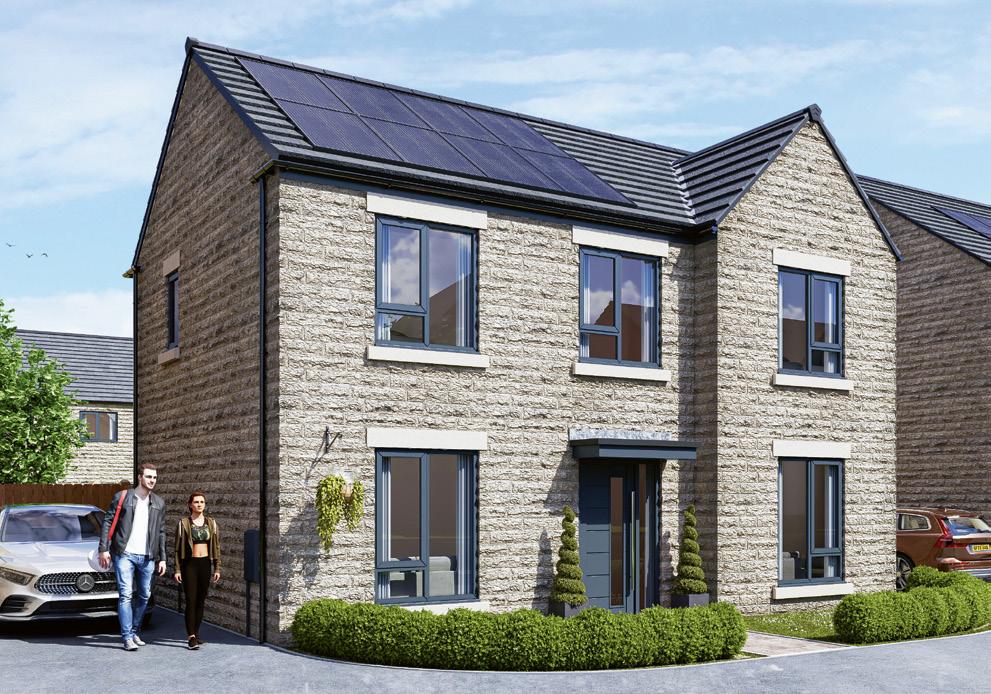




















DW Integrated dishwasher FF Integrated fridge/freezer HOB Induction hob OM Integrated oven/microwave WM Washing machine space FF GF ~ maximum # minimum Ground Floor Kitchen Area 3.74m# x 6.50m ~ Relax 3.35m x 3.42m Play/Create 2.84m x 2.82m WC 1.59m x 1.45m Clean 1.59m x 0.83m First Floor Sleep 1 2.75m# x 5.87m ~ En suite 1.40m# x 2.25m Sleep 2 3.74m x 3.06m Sleep 3 2.84m# x 3.21m# Sleep 4 2.92m x 2.08m# Bathe 1.70m x 3.02m The Sage Detached 4 bedroom home. DW HOB FF OM WM Sleep Sleep 3 Sleep 2 Sleep 4 Bathe En suite WC Prepare Socialise Relax Clean Store Store Store Play/Create DW HOB FF OM WM Sleep Sleep 3 Sleep 2 Sleep 4 Bathe En suite WC Prepare Socialise Relax Clean Store Store Store Play/Create Floorplans | Floorplans Introducing honey Welcome to Hazel Local Area Connections Our homes Floorplans Specification Who makes honey Contact us 24/31
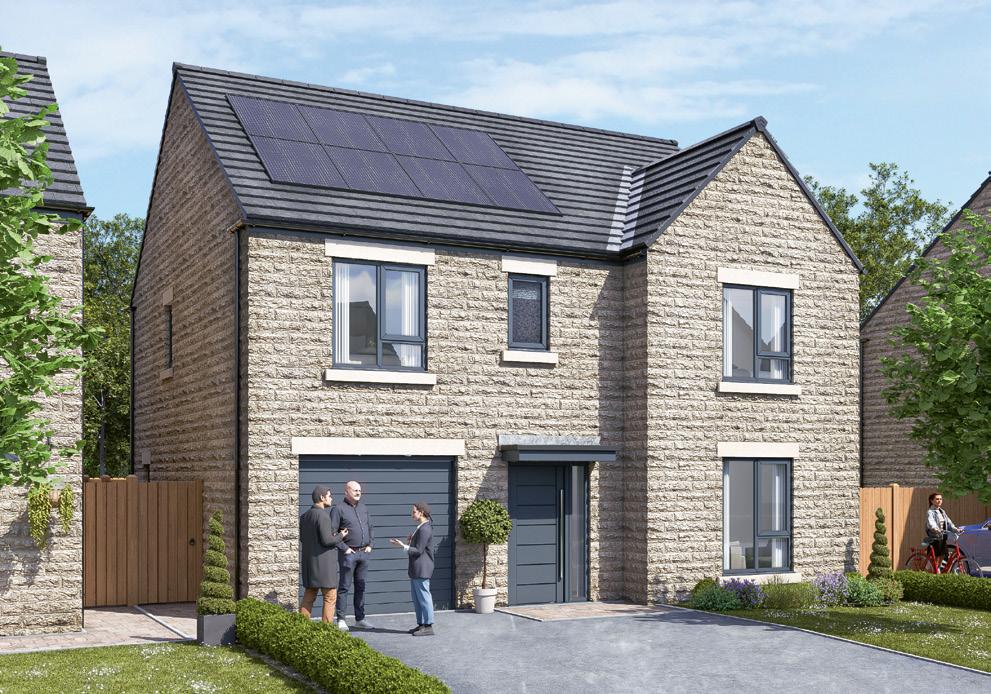




















DW Integrated dishwasher FF Integrated fridge/freezer HOB Induction hob OM Integrated oven/microwave WM Washing machine space ~ maximum # minimum FF GF Ground Floor Kitchen Area 5.71m x 4.82m ~ Relax 3.29m x 4.39m WC 1.59m x 1.45m Clean 1.59m x 0.95m Garage 3.02m x 6.02m First Floor Sleep 1 4.65m ~ x 3.00m ~ En suite 2.25m x 1.40m# Sleep 2 3.11m# x 3.17m# Sleep 3 2.70m x 4.53m ~ Sleep 4 3.22m x 3.11m Sleep 5 2.81m x 3.11m Bathe 1.70m x 3.02m The Tupelo Detached 5 bedroom home. DW HOB FF OM WM Sleep 1 Sleep 4 Sleep 5 Sleep 2 Sleep 3 Bathe WC Prepare Socialise Relax Store Garage Store Clean Store En suite DW HOB FF OM WM Sleep Sleep 4 Sleep 5 Sleep 2 Sleep 3 Bathe WC Prepare Socialise Relax Store Garage Store Clean Store En suite Floorplans | Floorplans Introducing honey Welcome to Hazel Local Area Connections Our homes Floorplans Specification Who makes honey Contact us 25/31

Surrounded by style.
Specification | Specification Introducing honey Welcome to Hazel Local Area Connections Our homes Floorplans Specification Who makes honey Contact us 26/31
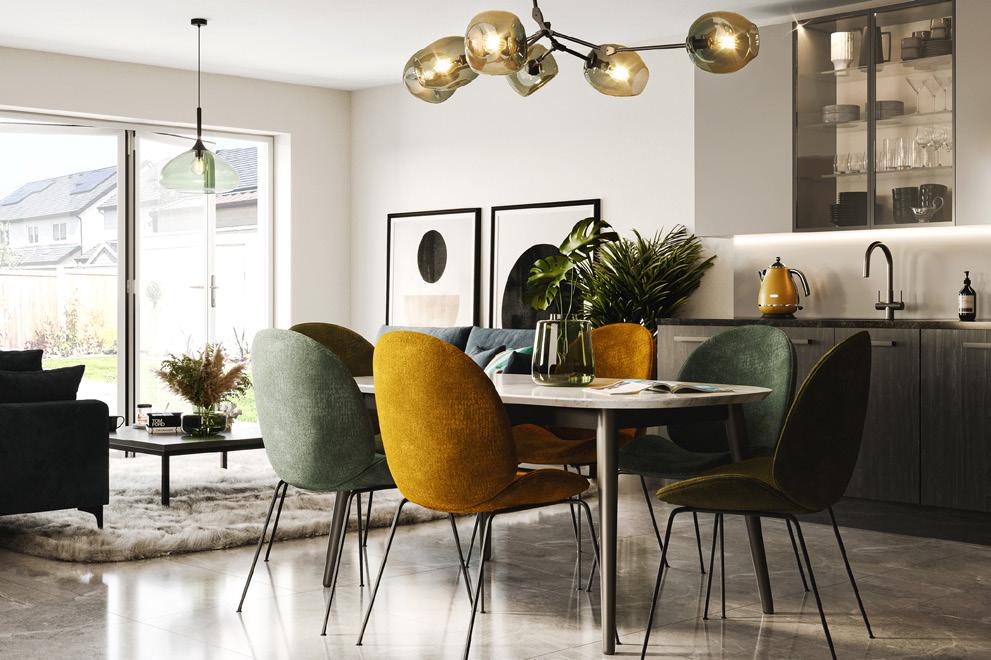
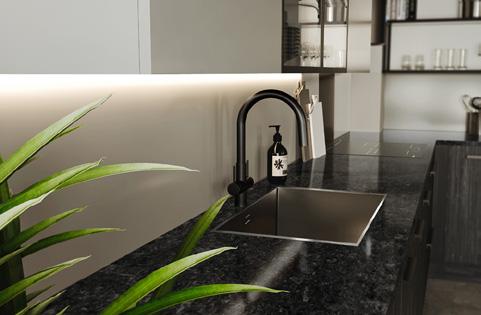

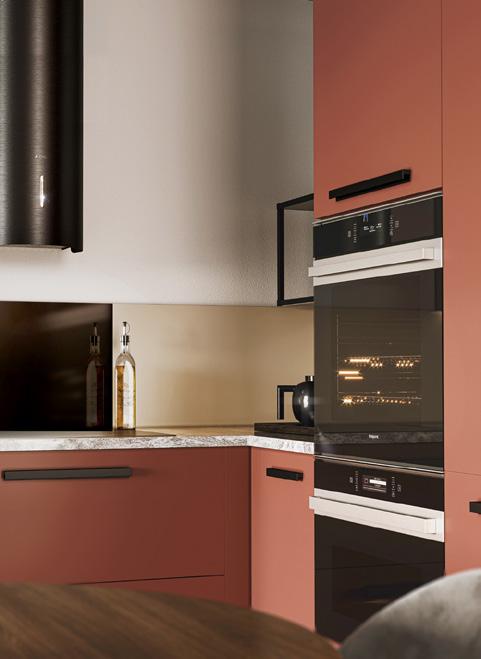
Designer
wall
doors
course.
this
new honey home. Specification | Specification Introducing honey Welcome to Hazel Local Area Connections Our homes Floorplans Specification Who makes honey Contact us 27/31
With us, ‘more’ is always included. The desire for better is part of who we are at honey; and we understand it’s what you want too. It’s why we think about every detail in each of our homes.
kitchens with integrated appliances – no problem. Boutique, hotel-style bathrooms with statement
tiles –you got it. Contemporary bi-fold
to the rear garden –of
You will get all
and more included in your brand
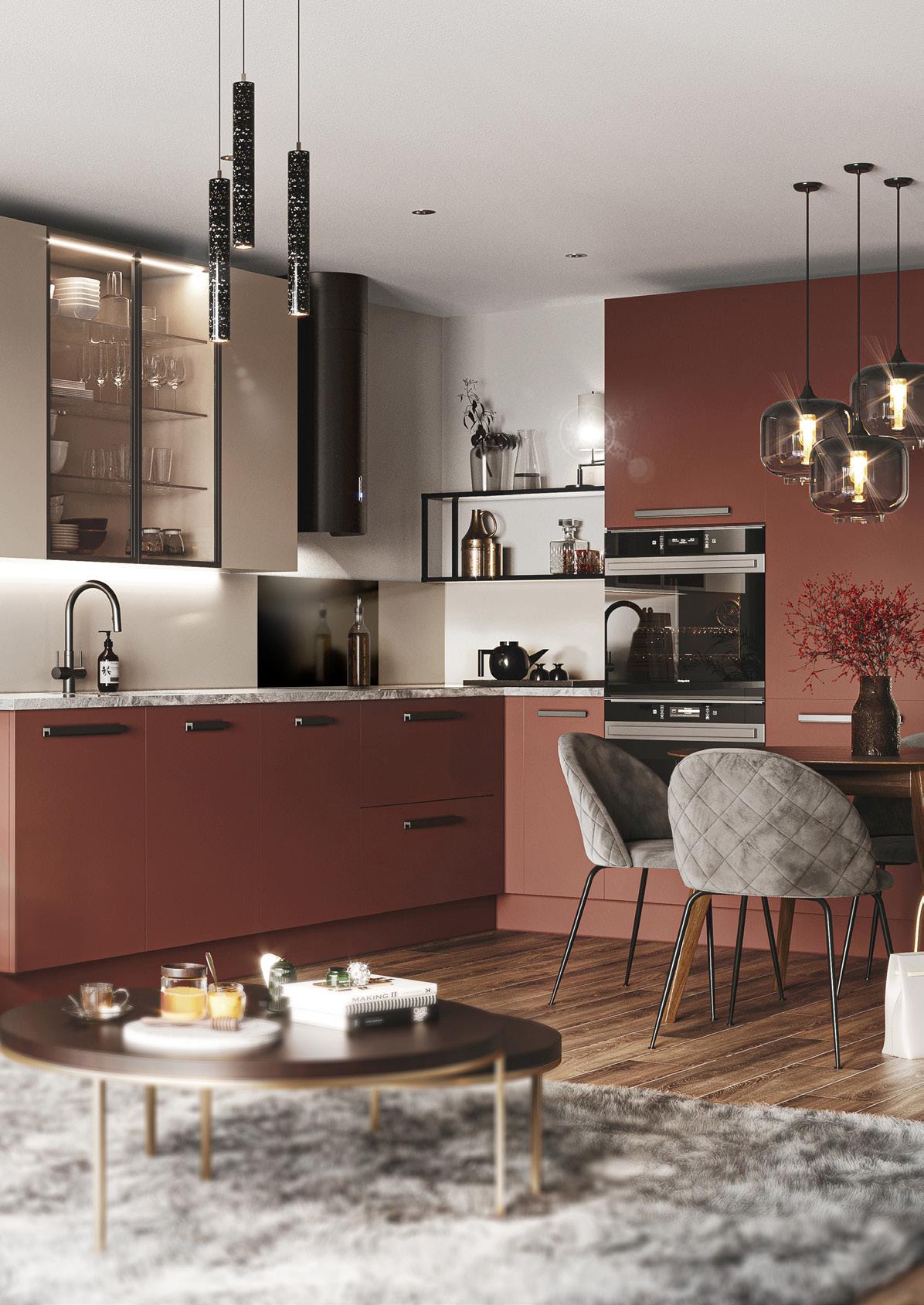
detail taken care of.
Kitchens.
From dinner parties to midnight snacks –do them in style. Our kitchens don’t just look stunning, they work beautifully too. As standard.
• Kitchens and worktops
• 60cm 4-zone induction hob
• Elica Stone Tube-Pro black finish cooker hood
• Fire-rated downlights
• Contemporary designed kitchen in choice of colours
• Full height splash backs to match door front selection
• Black metal open feature shelving
• Glass black metal framed door feature wall cabinet
• Stainless steel sink
• Black mixer tap with chrome feature
• Built in Hotpoint appliances: induction hob, fridge/freezer, dishwasher, oven and combi microwave
Bathrooms, en suites & cloakrooms.
Designed for living, finished to impress. The perfect space to relax or invigorate yourself for the day ahead. And yes, everything comes as standard.
• Ceramic wall tiles
• Wall mounted chrome towel rail
• Freestanding baths as standard to 3 bed and over properties
• Floor mounted chrome bath filler and shower hose
• Wall mounted vanity unit in choice of colours and sink
• Separate walk-in shower with chrome VADO controls and drencher head to 3 bed and over properties
• Rectangular bath with chrome VADO shower controls and drencher shower in 2 bed properties only
• Contemporary WC with soft close seat and lid with wall mounted chrome flush plate
honey Welcome to Hazel Local Area Connections Our homes Floorplans Specification Who makes honey Contact us
Specification | Specification Introducing
28/31
Every
Standard specification.
It’s the little, modern finishing touches that will make a big difference to your home. Did we mention it all comes as standard?
• Bi-fold doors
• Vicaima Dekordor internal doors in White, Washed Oak, or Grey, with polished chrome, matt black or satin chrome ironmongery
• Heat Miser Neo Digital Thermostat
• Ideal Combi boilers
• Brass outside tap
• Interior low energy pendant lighting
• PIR sensor front exterior light
• Smoke, heat and carbon monoxide detectors fitted
• Fibre broadband to each home
• Turf to front and rear gardens
• EV car chargers
• Solar PV panels
• Concrete paving
• Tarmac driveways
• Bi-fold doors
• Contemporary style front door with long bar handle
• UPVC double glazed windows in anthracite grey
• UPVC soffits and fascia in anthracite grey
• Exterior flat over door canopy with built-in PIR downlight
• Concrete paving
• Turfed front and rear gardens
• ‘Feather edge’ rear garden fencing Exterior features.
• Meter boxes paint finished in anthracite grey
We have a range of personalised items to help make your home your own. Please ask your Sales Advisor for further details. Please note: It’s important you know that each of our homes will be independently surveyed during construction by the NHBC. And as soon as the build is complete, they will issue their 10 year warranty certificate.
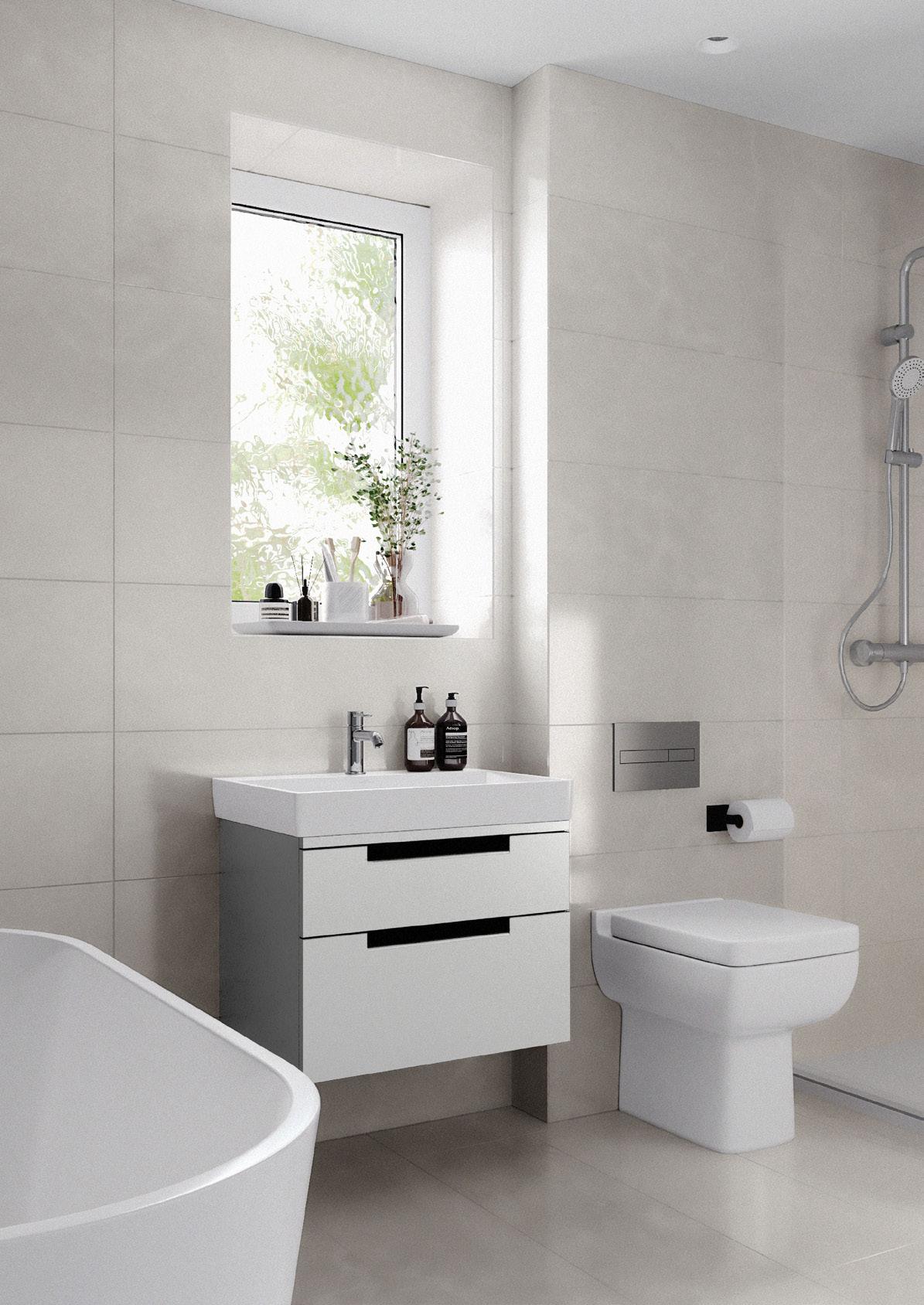
Inspired.
Style
standard. Simply add
own touch. | Specification Specification Introducing honey Welcome to Hazel Local Area Connections Our homes Floorplans Specification
us 29/31
is
your
Who makes honey Contact
Who makes
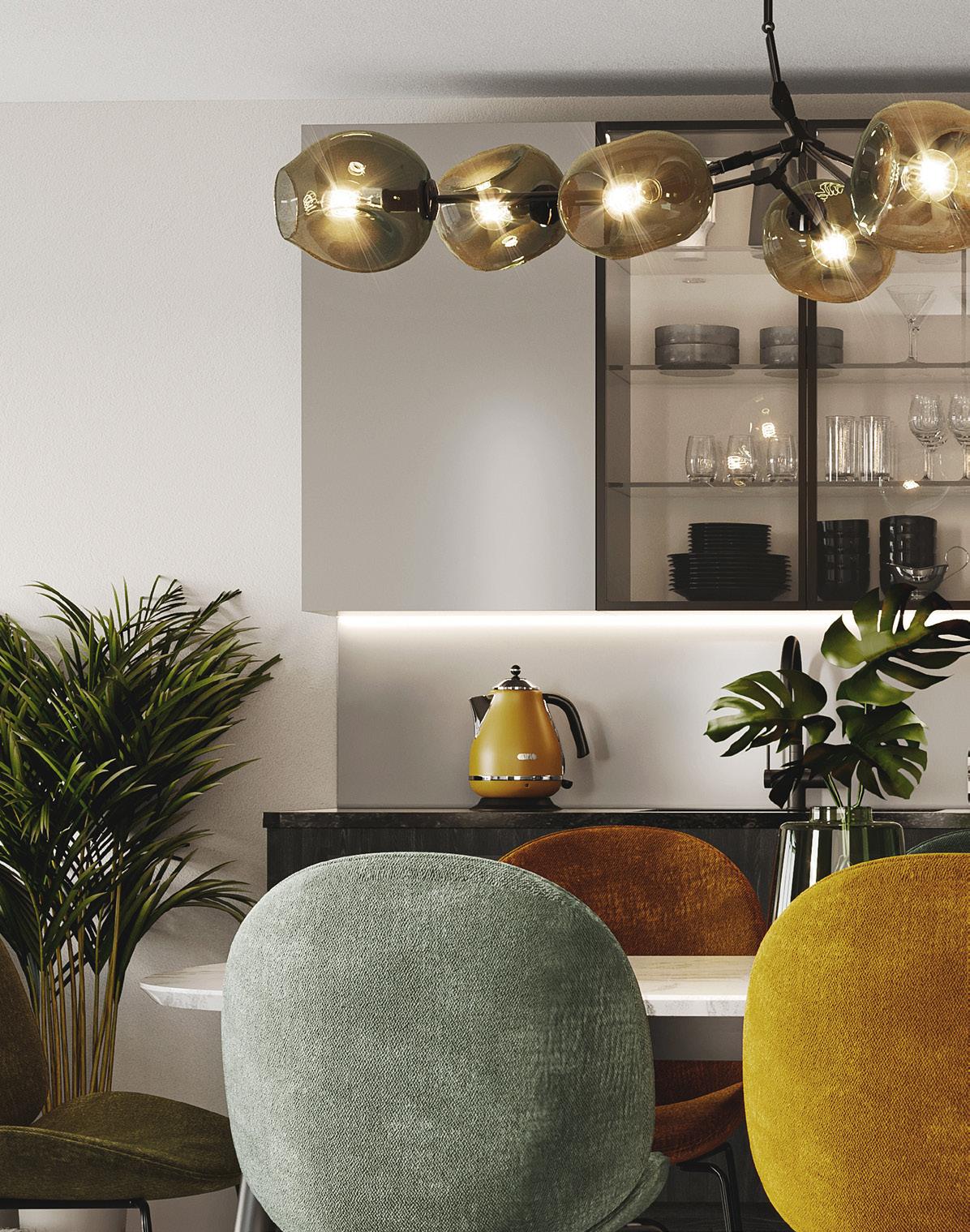
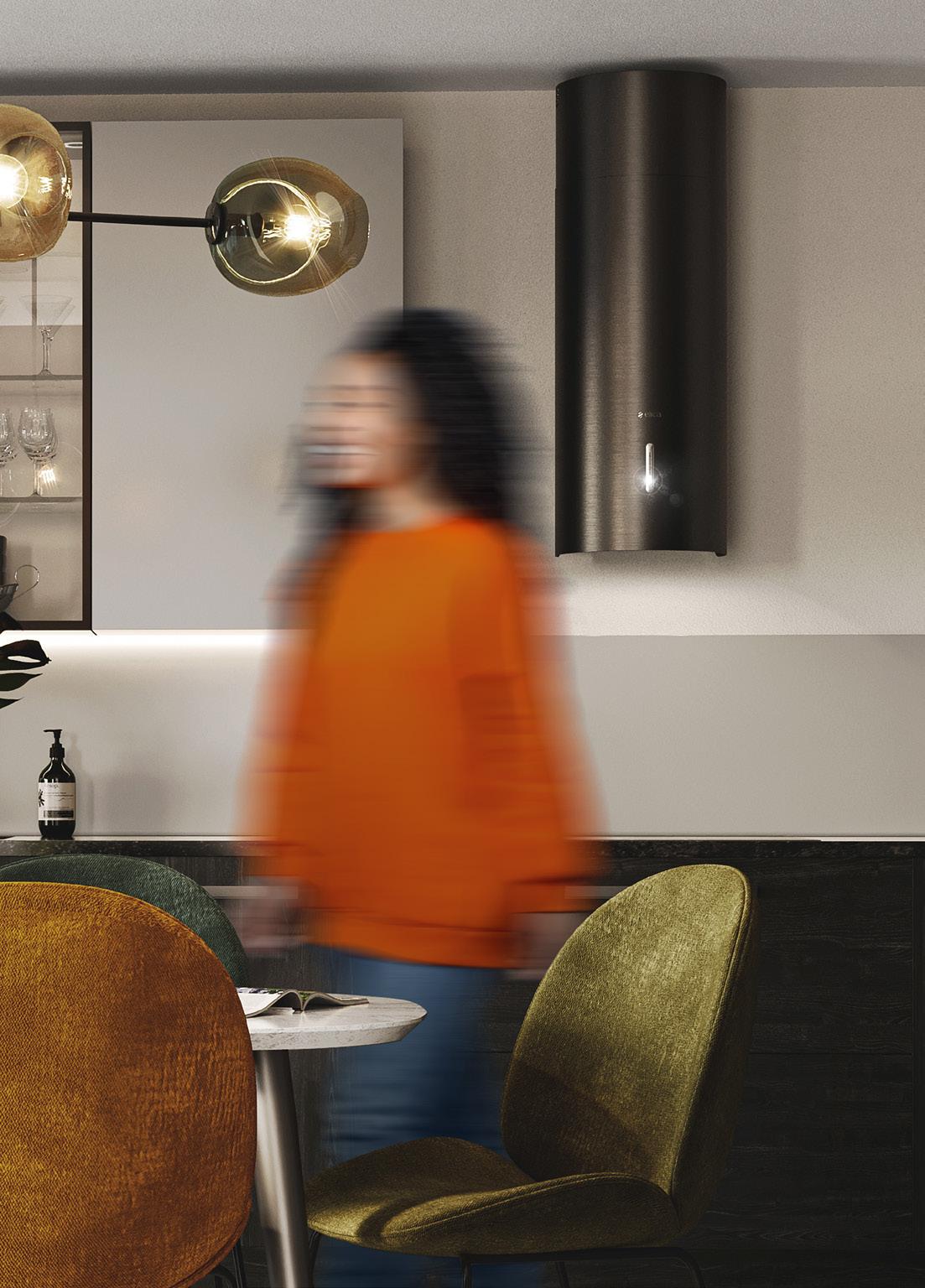
. Highly-experienced industry talent has come together to create homes that combine style, substance and sustainability to deliver a refreshing approach to housebuilding. We don’t just want to set new standards with the homes we build, we want to set new customer care standards in housebuilding. Our ten-point customer charter states how we look after people before, during and after they buy a home from honey homesbyhoney.co.uk | About us About us Introducing honey Welcome to Hazel Local Area Connections Our homes Floorplans Specification Who makes honey Contact us 30/31
31/31 Introducing honey Welcome to Hazel Local Area Connections Our homes Floorplans Specification Who makes honey Contact us Specification correct at time of production. Layouts, window positions and styles may vary; please check with your Sales Advisor. At the point of reservation, please clarify exact layout and specification of your new home as floorplans are a guide only and may be subject to change. The room sizes shown in this brochure are taken to the widest points in the rooms; wall to wall tolerance of +/- 5% is allowed. External finishes may vary between plots, please check with your Sales Advisor. Full details of the definitive plot positions can be obtained from the development Sales Advisor. Please note details are intended for general information only and do not form part of any contract. honey reserve the right to alter, update or amend specification, floorplans/ layouts, external finishes and styling options as required. Computer generated images are for illustrative purposes only. All journey times and distances approximate. Sources: Google Maps and National Rail. 4263989/April 2024. 3rd Floor, Wards Exchange, Ecclesall Road, Sheffield, S11 8HW We look forward to hearing from you. Hazel Sales: 01629 304047 General honey enquiries: 0114 3991009 hello@homesbyhoney.co.uk homesbyhoney.co.uk







































































































































































































































