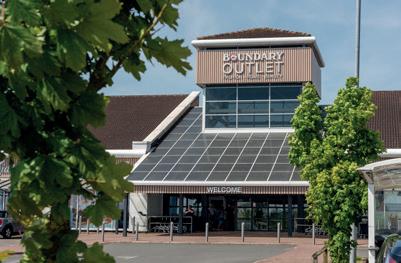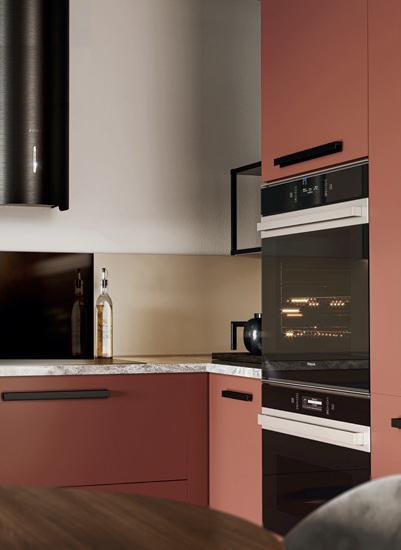Surrounded by style.
With us, ‘more’ is always included.
The desire for better is part of who we are at honey; and we understand it’s what you want too. It’s why we think about every detail in each of our homes.
Designer kitchens with integrated appliances – no problem. Boutique, hotel-style bathrooms with statement wall tiles –you got it. Contemporary bi-fold doors to the rear garden –of course. You will get all this and more included in your brand new honey home.
Every detail taken care of.
Exterior features.
• Bi-fold doors in anthracite grey
• Contemporary style front door with long bar handle
• UPVC double-glazed windows in anthracite grey
• UPVC soffits and fascia in anthracite grey
• Exterior flat over door conopy with built in PIR downlight – excluding the Eucalyptus which has a sheltered entrance
• Concrete paving
• Turfed front and rear gardens
• Meter boxes paint finished in anthracite grey
Environmental/ energy-saving components.
• EV car charging point meeting latest compliance standards
• PV solar panels as designated in energy plot specific calculations*
• 150mm cavity wall construction
• Ideal combination gas boiler with gas flue heat recovery
• Low energy lighting included throughout
• Controlled energy efficient mechanical ventilation extractor fans to latest regulations
• All house types designed to absorb solar gain but mitigate over-heating to latest regulations
• High rated energy integrated appliances selected to reduce energy consumption
Kitchens.
• Contemporary designed kitchen in choice of colours
• Full height splash backs to match door front selection
• Elica Stone Tube-Pro designer cooker hood in black finish
• Black metal open feature shelving
• Glass black metal framed door feature wall cabinet
• Stainless steel sink
• Black mixer tap with chrome feature
• Built in Hotpoint appliances: induction hob, fridge/freezer, dishwasher, oven and combi microwave
Bathrooms.
• Freestanding baths as standard to 3 bed and over properties
• Wall-mounted chrome bath filler
• Wall-mounted vanity unit in choice of colours and sink
• Separate walk in shower with chome VADO controls and drencher head to 3 bed and over properties
• Rectangular bath with chrome VADO shower controls and drencher shower in 2 bed properties only
• 900 x 300 ceramic wall tiles in choice of colours with full height tiling*
• Contemporary WC with soft close seat and lid with Wall-mounted chrome flush plate
• Chrome towel rail – wall-mounted and plumbed-in
Style is standard. Simply add your own touch.
En suites and WCs.
• Separate walk in shower with chrome VADO controls and drencher head to 3 bed and over properties. En suite only
• Wall-mounted vanity unit in choice of colours and sink
• 900 x 300 ceramic wall tiles in choice of colours with full height tiling to 3 walls*
• Contemporary WC with soft close seat and lid with wall-mounted chrome flush plate
• Chrome towel rail – wall-mounted and plumbed-in
Electrical.
• Downlights to designated ground floor areas and wet rooms
• Brushed steel switches and sockets above kitchen splash back
• USB/c sockets fitted: Two to bedroom 1, one to bedroom 2, one to kitchen area, and one to designated work space*
• Smoke, heat and carbon monoxide detectors fitted as standard
• High integrity consumer unit with built in surge protection
• LED under wall unit lights to kitchen
• Outdoor 20W PIR floodlight to rear of property
General.
• Choice of pre-finished internal Vicaima hollow core doors with vertical groove
• Chrome and black lever handle/ironmongery options to internal doors in 5 choices
• White emulsion paint finish to walls
• General woodwork with white gloss finish
• Staircase with 41mm twisted spindle design to balustrading and handrail – all finished in white gloss
• Brass outside tap
• White radiator space heating with 2 zone heating controls to house type heating designs
• Fencing/gates 1.8m high feather edge to site layout designs*
• Tarmac driveways with concrete edgings
• Stone infill gravel chippings as per house type drawings













































































