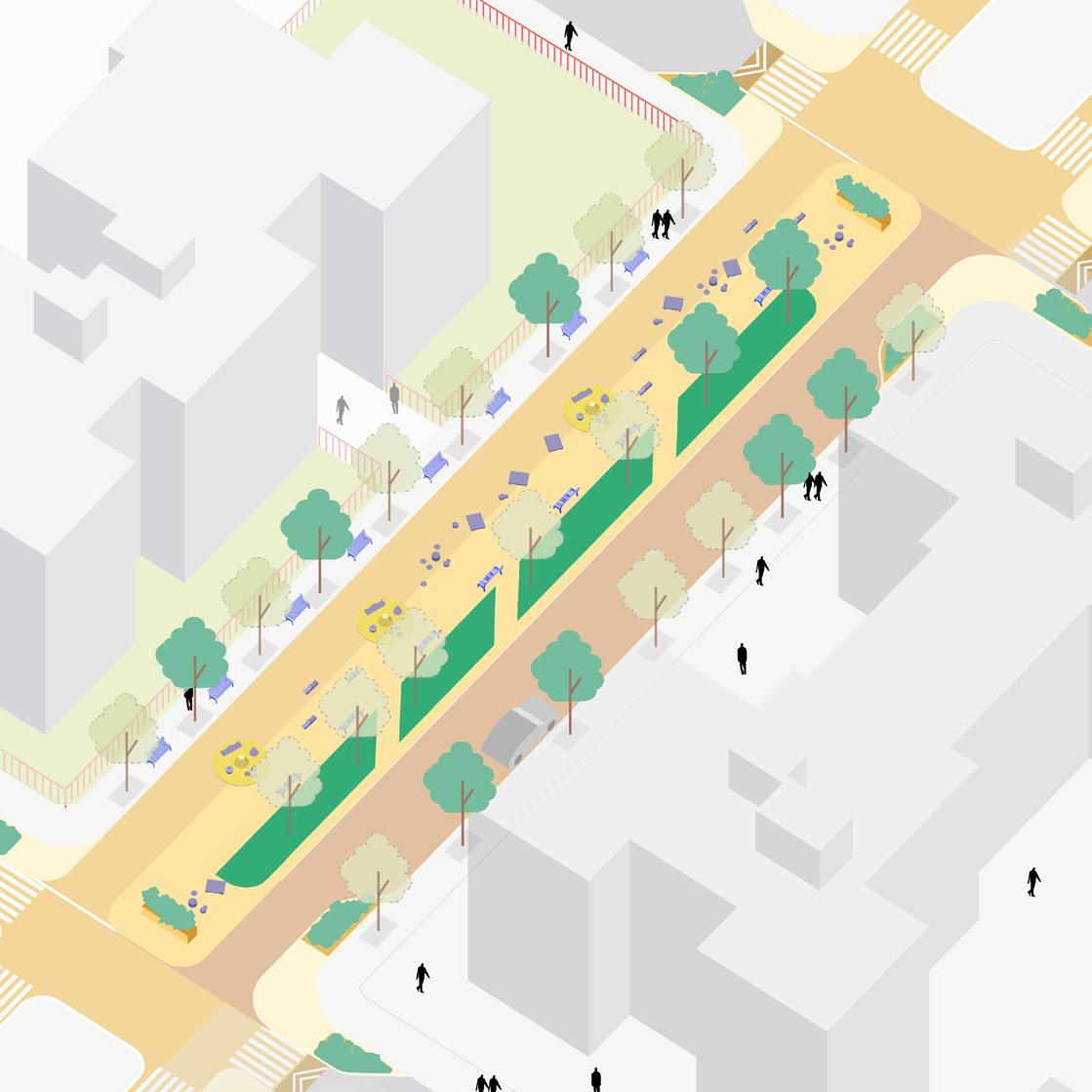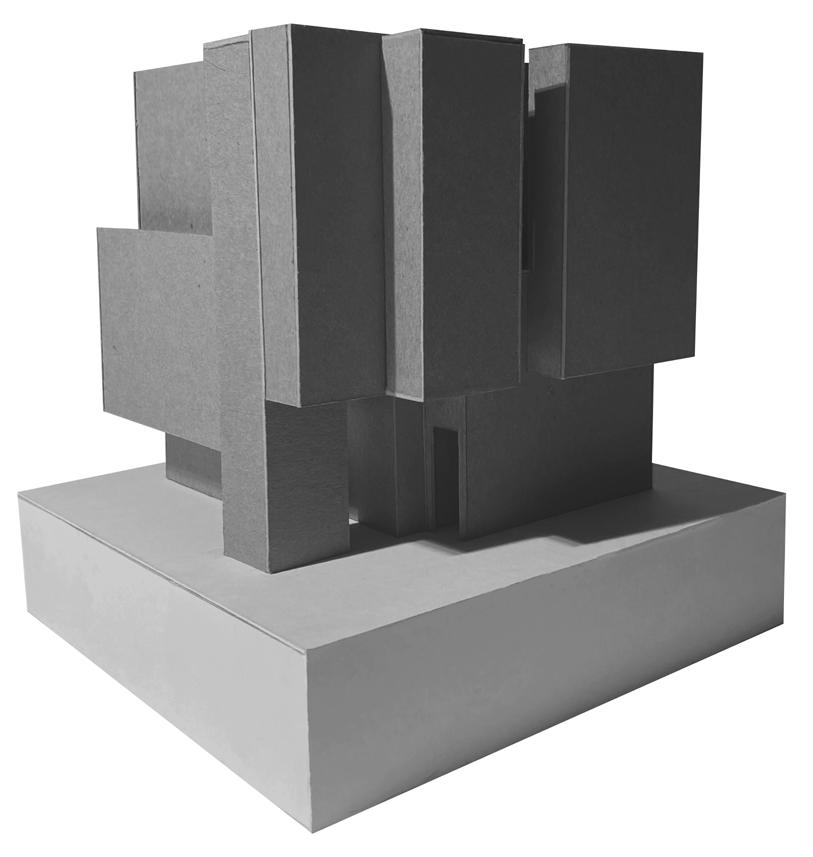AFRA NAWAR

Selected Works . Winter 2025 University of Waterloo . School of Architecture


Selected Works . Winter 2025 University of Waterloo . School of Architecture
I’m Afra; let’s get to know each other!
a3nawar@uwaterloo.ca
+1 (226) 201 5882
I am a third year student at the University of Waterloo, School of Architecture.
I believe we are continually impacted by our surroundings. Our daily lives take place in and are shaped by the spaces we inhabit. These are the places where we develop relationships and communities. My design approach considers how small design interventions may have a significant influence on enhancing the day-to-day human experience.
To me, design is more than just the finished result. It is a gesture of love, a heartfelt statement, and a method to empathize. I look forward to new opportunities to learn, grow, and get fresh views in our huge world of design.
Interests: Languages: Food - enthusiast
Acrylic Painting Quilling English Bengali
High quality production of visualizations and design proficiency, strengthened using drafting, visualizing and processing software obtained via two academic terms
Strong management and collaboration skills acquired through academic and extracurricular acivities
Perform well in high pressure environments coupled with robust decision making and problem solving skills
Empathetic, supportive, and capable of providing care to individuals within the community.
of Waterloo, School of Architecture
September 2022 - Present
Candidate for Bachelor of Architectural Studies/Honours co-op program
Excellent Academic Standing - Winter 2023
University of Waterloo Merit Scholarship - Fall 2022
Architectural Intern / WXY Architecture + Urban design
September 2024 - December 2024
• Developed streetscape concepts to enhance walkability, connectivity, and community engagement using Rhino3D and Adobe Creative Suite
• Participated in community meetings to gather input and feedback
• Assisted in preparing materials for public presentations, including infographics, slides, and posters
Architectural Intern / Architects Forum and Engineers
January 2024 - April 2024
• Generated multiple plan iterations using AutoCad in alignment with client requirements
• Contributed to developing basic working drawings, emphasizing construction details and material specifications
Intern / Society for the Welfare of the Intellectually Disabled (SWID)
June 2019
• Assisted in managing a class of approximately 25 children with special needs
• Gained insights into the psychology of autistic children and learned effective management strategies
Digital Analogue
Rhino 7
Enscape
Adobe Suite
(Ps, Ai, Id)
Microsoft Office Suite
AutoCAD (basic)
Revit (basic)
Hand-drafting
Model making
Sketching and drawing

4th April, 2024
I am delighted to wholeheartedly recommend Afra Nawar for any architectural position or endeavor. During her internship with us, Afra consistently impressed with her dedication, humility, and passion for architecture. Afra's contributions to our projects have been invaluable. She excelled in her role, particularly in the areas of generating plan iterations tailored to meet client requirements and focusing on construction details and material specifications. Her meticulous attention to detail ensured that each aspect of the design was thoroughly considered, resulting in comprehensive and well-executed plans. Furthermore, her expertise in AutoCAD and Photoshop enabled her to produce high-quality illustrations and visualizations, enhancing project communication.
Beyond her technical skills, Afra's polite and humble demeanor made her a pleasure to work with. She actively sought feedback and reflected on it. Her willingness to reflect on feedback and incorporate it into her work speaks volumes about her commitment to personal and professional development.
From the moment Afra joined our team, it was clear that she possessed a genuine passion for architecture. Her impressive portfolio and enthusiasm for the field were evident from the outset, inspiring those around her to strive for excellence.
In conclusion, Afra Nawar is an exceptional individual with the talent, humility, and drive to excel in the field of architecture. I have no doubt that she will continue to make significant contributions wherever her career takes her.
Please feel free to contact me if you require any further information or would like to discuss Afra's qualifications in more detail.
Sincerely,

A K M KAMRUZZAMAN
B. ARCH (BUET), IAB Membership no- K-070
Principal Architect and CEO
Architects Forum and Engineers House 3/A, 3rd Floor, Hasney Tower, Karwan Bazar C/A, Dhaka 1215, Bangladesh
Email: architectsforum.eng@gmail.com
Cell: +8801747994811
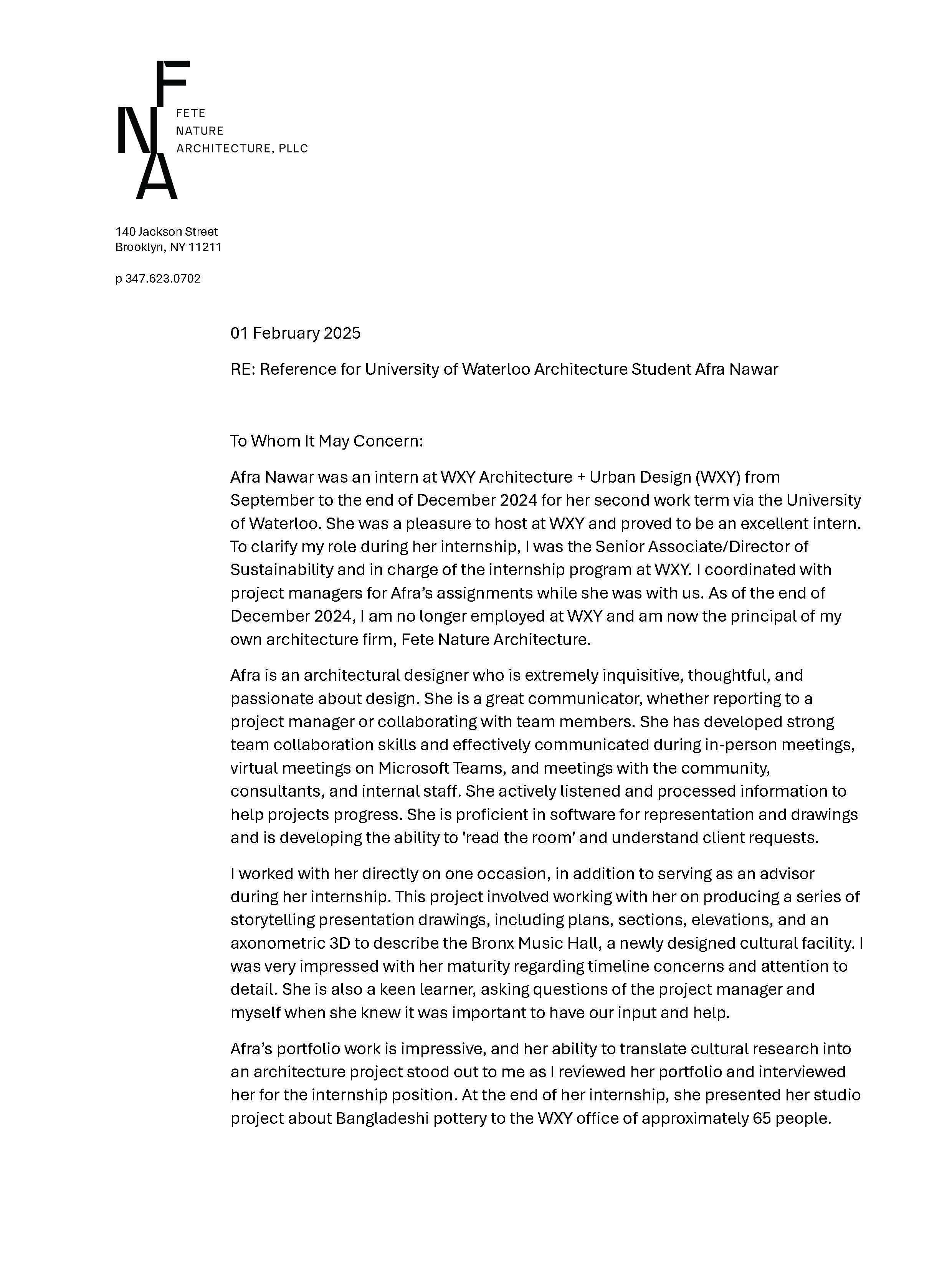
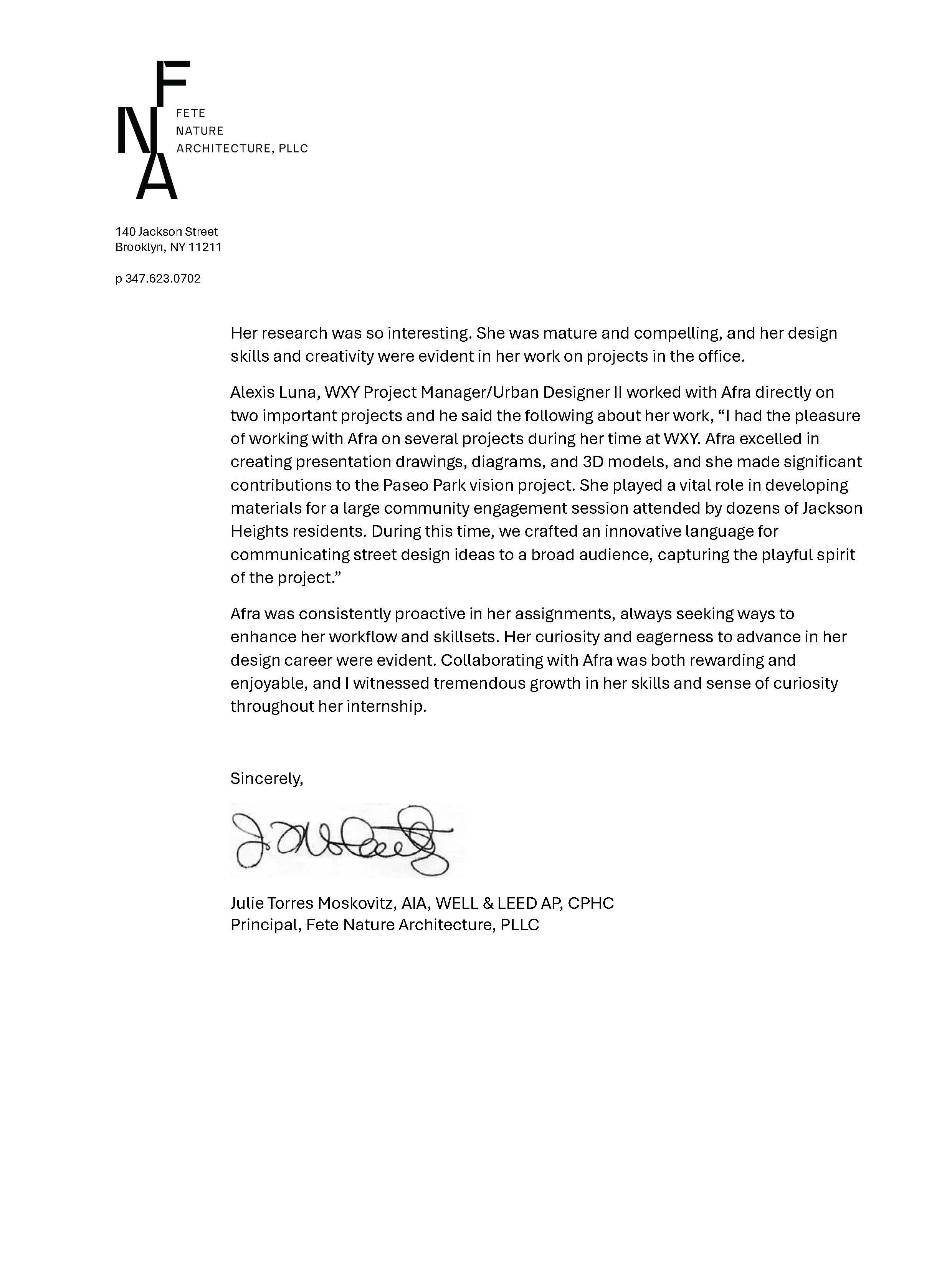
Museum (pg : 01)
Pavilions (pg : 23)
Performance Space (pg : 31)
Pedestrian Bridge (pg : 13) (pg : 39)
Translation:
Kumorer - Potter’s, Jadughor - Museum
Can a museum transcend the mere gathering and showcasing of artifacts, to become a sanctuary where the lost methods of crafting those treasures are lovingly archived and preserved?
Approach: The word Jadughor when written seperately as ‘Jadu Ghor’, traslates to mean ‘Magic House’. And the museum is no less than a magic house. While it collects, preserves, and exhibits artifacts, it also seeks to safeguard the vanishing art of Bengal pottery making. This craft, where the potter’s magical touch shapes clay into pottery, is fading due to waning appreciation, leading many potters to seek alternative livelihoods. Divided into three floors, each dedicated to a vital step in the pottery-making process, the museum features circular spaces with both indoor and outdoor sections. In the outdoor sections, visitors can witness traditional pottery making under the sun and interact with the artisans. The experience culminates in a “Pay as you like” section, prompting visitors to contemplate the value of the potters’ labor and the craft itself.
Course: ARCH292
Instructor : Val Rynnimeri, Samantha Eby
Date : December 2023
Skills : Rhino 7, Illustrator, Enscape, Photoshop

Afra Nawar
Black and Red Ware 1450 BCE - 600 BCE MAP OF BENGAL (currently West Bengal and Bangadesh)
Black Slip Ware
Comparison of common potteries throuout history

3. Baking (wood, Mahasthangarh
Wari Bateshwar Rayer Bazar Birbhum Pandurajar Bihar Chandraketugarh Bankura Athgara Purba Medinapore Tamluk Mangalkot Harinarayanpur

Public and semi Public Workshops Sun - dry Bake
Rare collection and Modern collection gallery
Sculpt
Time line Gallery and process making exhibition of last surviving pottery
Indoor activity space
Outdoor activity space
Others


First Floor Plan
Floor Plan Program : 1. Sun-drying area
Yes, sure! You can join me as well. Could you please sculpt me a souvenier?
Baking it traditionally will make it more sturdy, letting you keep the memory longer.
4. Pay as You Like
Hmm. That’s very thought provoking! 2.
I’ll let it dry here while I go around the gallery.
Hello! This is a pay as you like mode system. You pay what you think the workers should get.
Do bridges merely facilitate journeys, or may the bridge itself become a memorable journey?
Approach: To blend in with the park’s natural backdrop, the bridge was constructed with a simple approach, utilizing wood as the major material. The bridge’s design is consistent for two-thirds of its length on one side, then turns 90 degrees to form the remaining two-thirds on the opposite side. In the centre, the two portions overlap. The purpose of this design is to create a sensory experience for visitors with a gradual transition of light entering through the slits, which gets smaller and close entirely in the core, creating a temporary separation from the outside world.
Course: ARCH193
Instructor: Linda Zhang
Date: January 2023
Skills: Rhino 7, Illustrator, Enscape, Photoshop

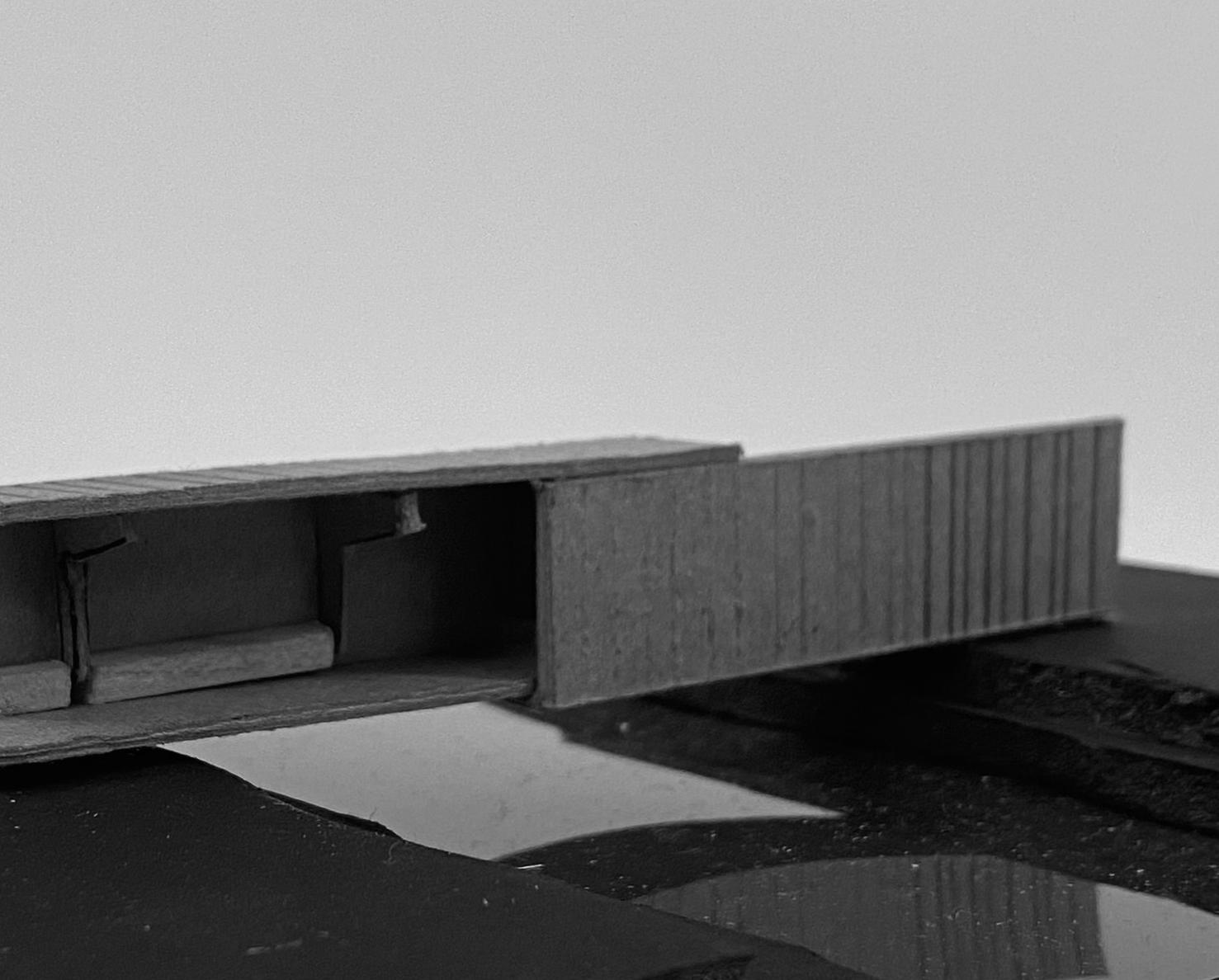

This render seeks to depict the three distinct atmospheres established in the bridge’s three separate segments at the same time of day.


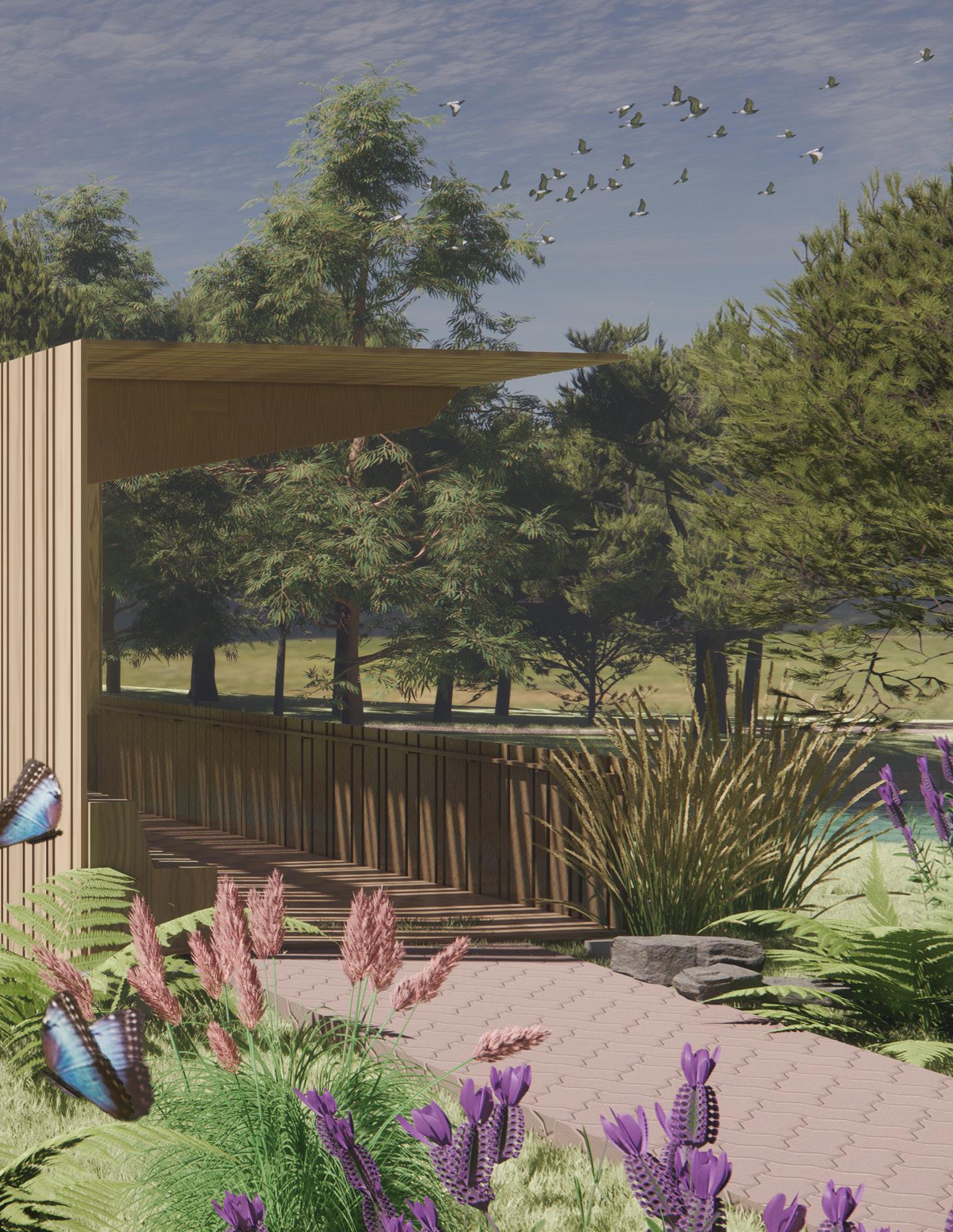
Beams are joined to the columns with steel plates
Metal knife plates are used to join the glulam columns to the steel I-beam. The I-beam and knife plates are joined via welding.
Steel plates link the handrails to the steel I-beam beneath the deck.
0m gap 0.002m gap 0.005m gap
Subtle transition in the gradient of wood slats shown in elevation
Weathered steel
a segment of the bridge displaying the inner transition of wood slats from the roof to the weatered steel guard rails
What if a butterfly’s dance taught you to see joy in the little things?
Approach: The project guides visitors along a thoughtfully designed trail through the Rare Charitable Conservation Area, where perennial blooms—goldenrods, honeysuckle, asters, milkweed, and clovers—attract butterflies year-round. The trail unfolds across three distinct spaces: the tea pavilion, the butterfly pavilion, and a contemplation area. At the tea pavilion, guests enjoy tea and learn insightful facts about butterflies while relaxing among fluttering wings. In the butterfly pavilion, a dense array of blooms and butterflies, along with a sunken seating area, immerses visitors in nature. Finally, the contemplation area provides a moment to reflect on life’s small, joyful details.
Course: ARCH293
Instructor : Tracey Eve Winton, Karen
May
Date : August 2024
wSkills : Rhino 7, Illustrator, Enscape, Photoshop
Through gentle meadows, these renders trace a visitor’s journey. A wanderer first observes butterflies dancing carelessly, then ascends to the tea pavilion for insights. At the butterfly pavilion’s sunken seating, they explore nature’s details. Finally, at a riverside sanctuary, they dip their feet, reflecting on the joy of little things.

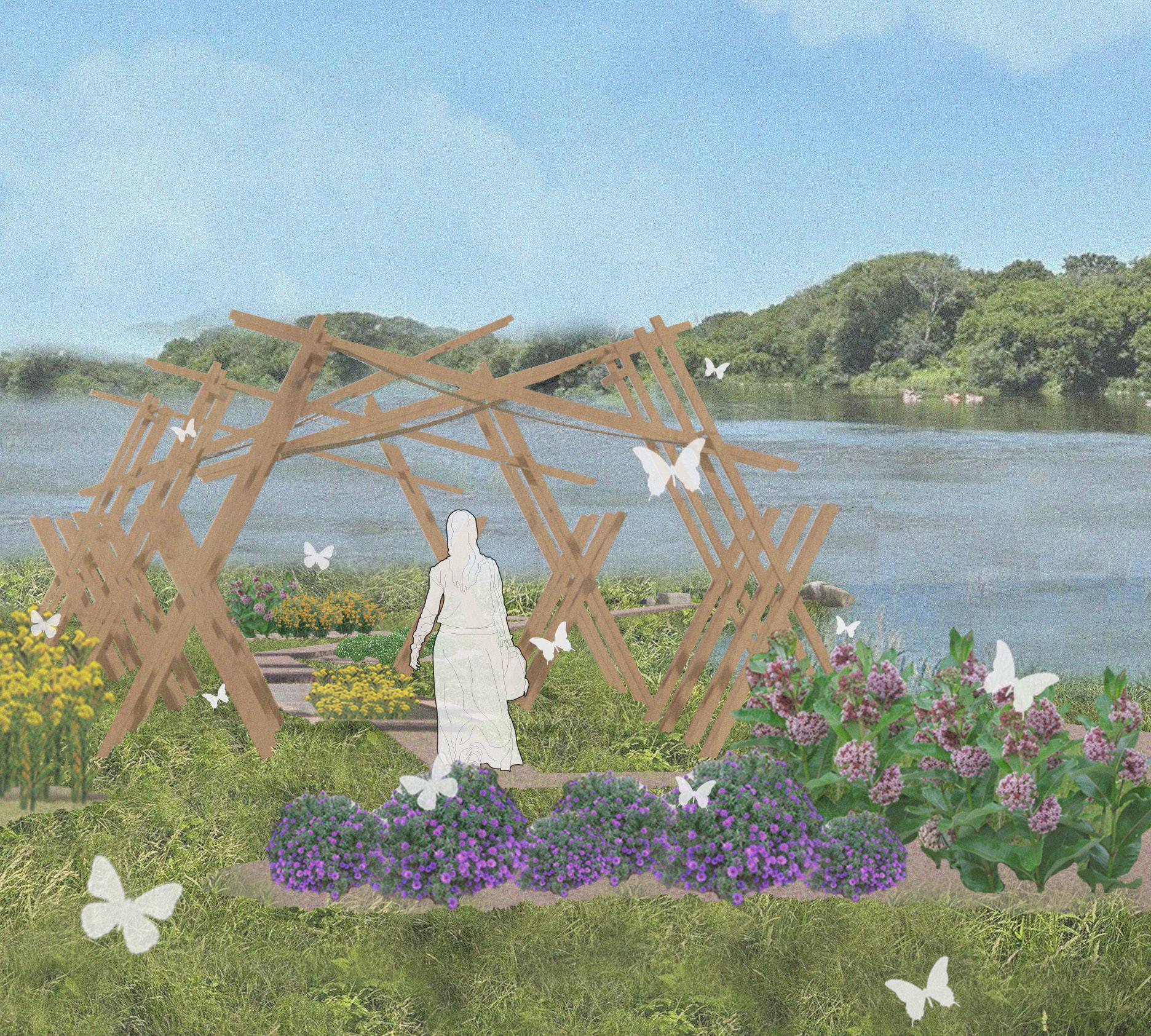

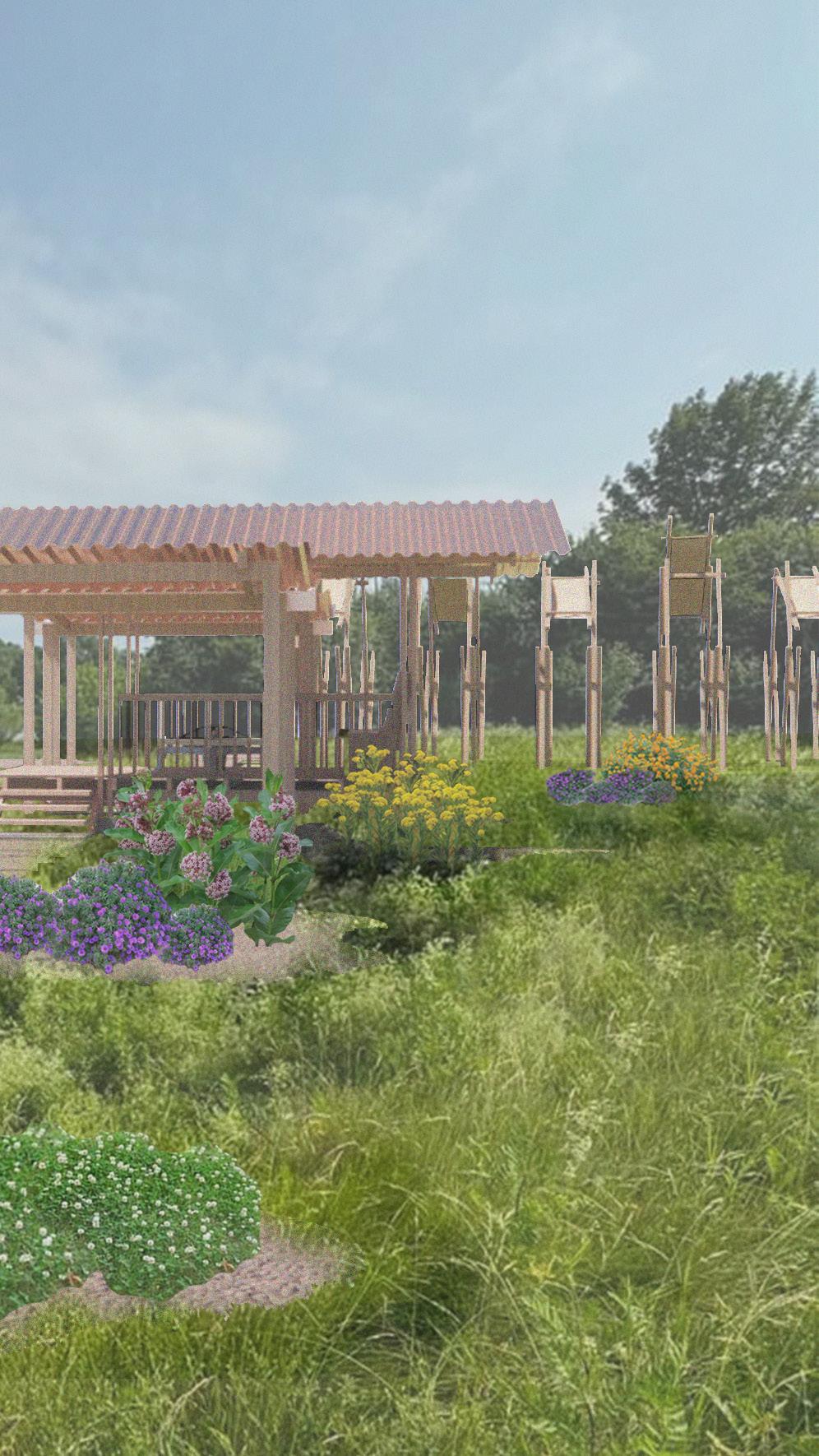

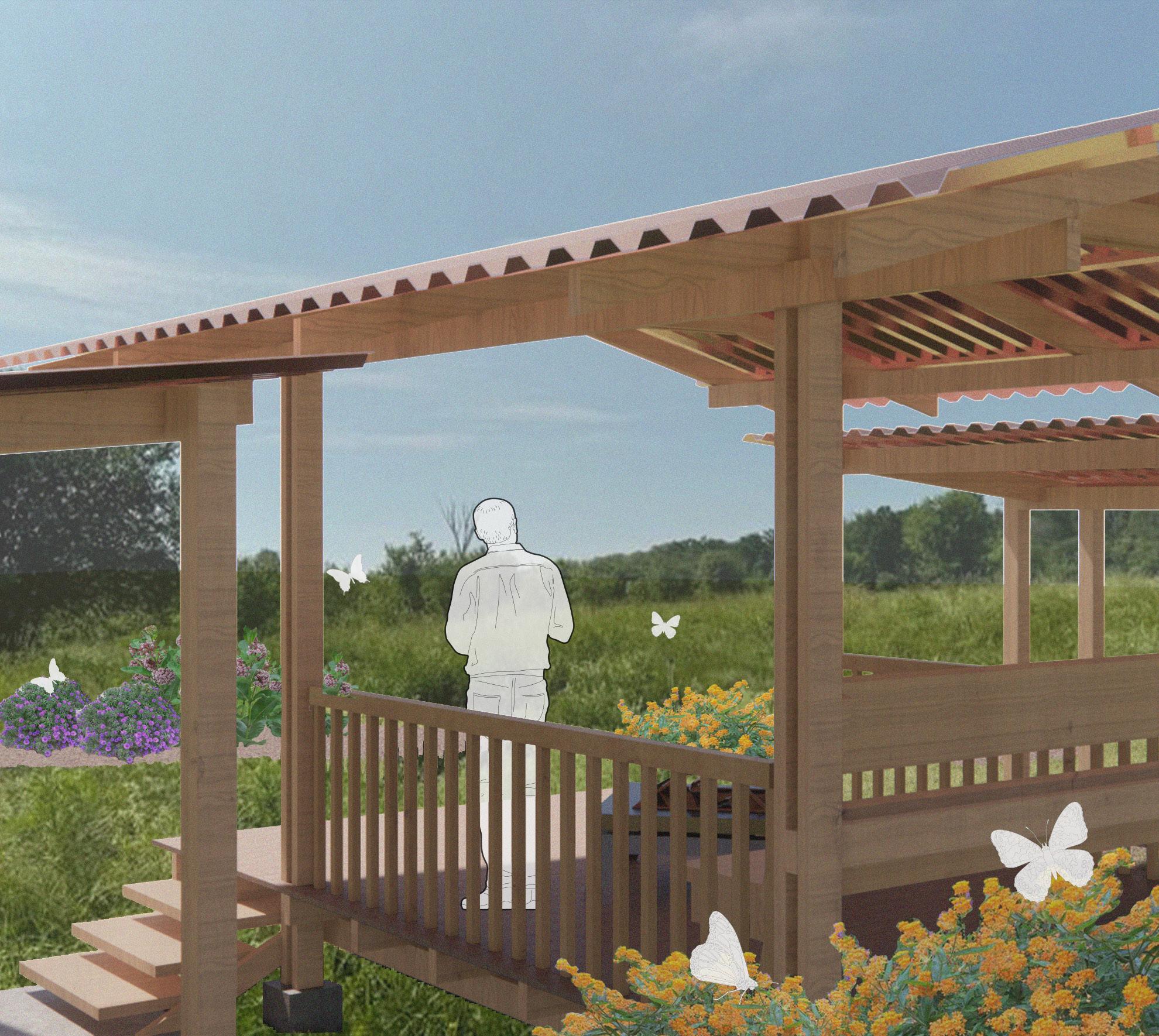
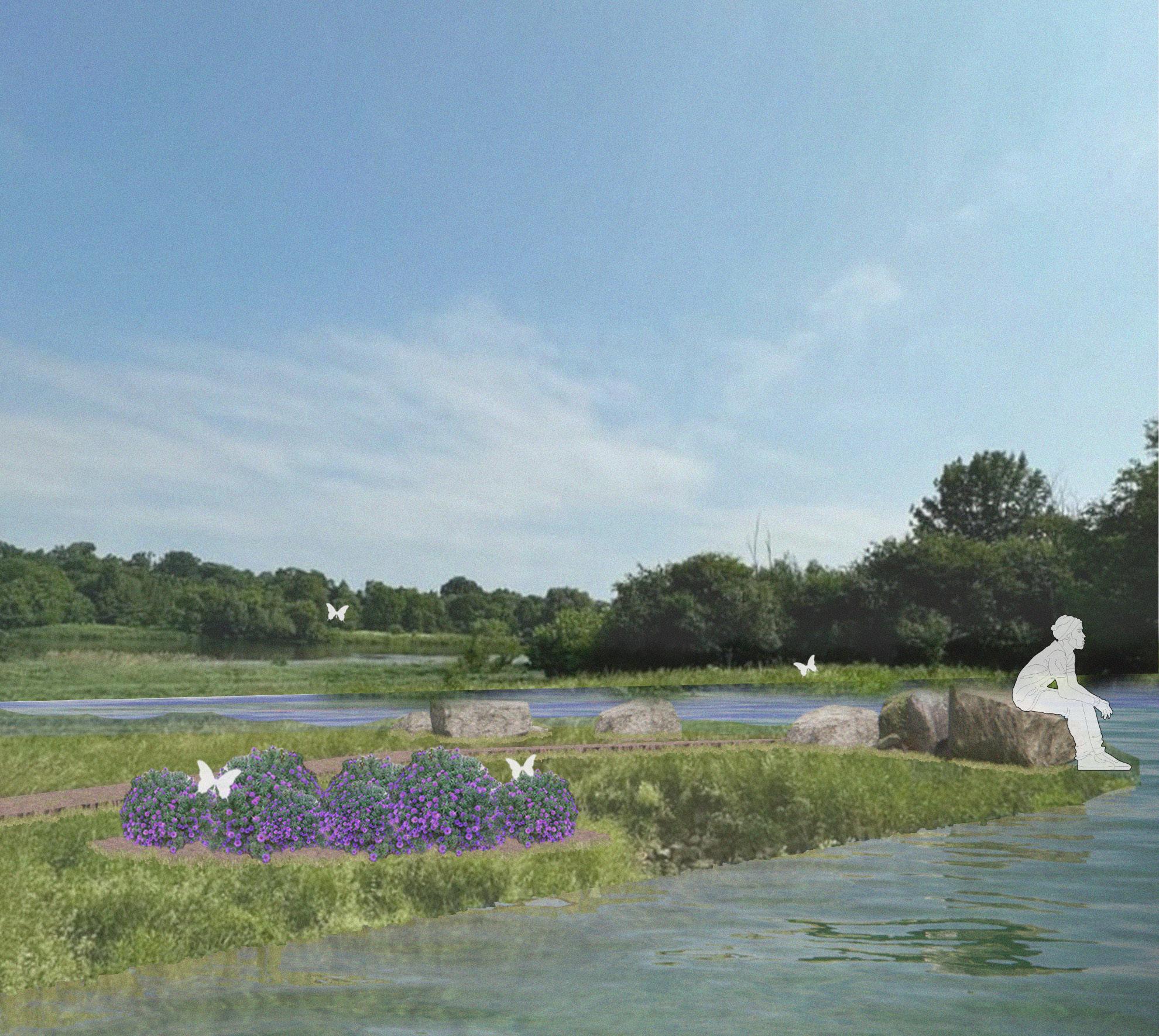
These illustrations reveal a wanderer’s odyssey, from butterflies’ carefree dance, through subtle details and newfound wisdom, to cool water reflections and a delicate, lasting mark.
Can a material merge with the performance in such a manner that elevates the performance’s quality, making the audience’s experience more euphoric?
Approach: The Emanating Channel is a sculptural endeavour with a holographic performance within, located in the heart of Downtown Cambridge on the bank of The Grand River. It allows people of all ages in the neighbourhood to bond over the enchanting ambiance generated by the holographic display and the reflection of light all over the steel canopy. The combination of the performance space’s modern architectural style with the ruins of the 19th-century mill in Mill Race Park adds to the establishment of a new landmark in the city.
Course: Submitted to CISC Competition
Collaboration: Anika Nawshin Syed
Instructor : Terri Meyer Baoke
Date : April 2023
Skills : Rhino 7, Illustrator, Enscape, Photoshop
Ground Plan

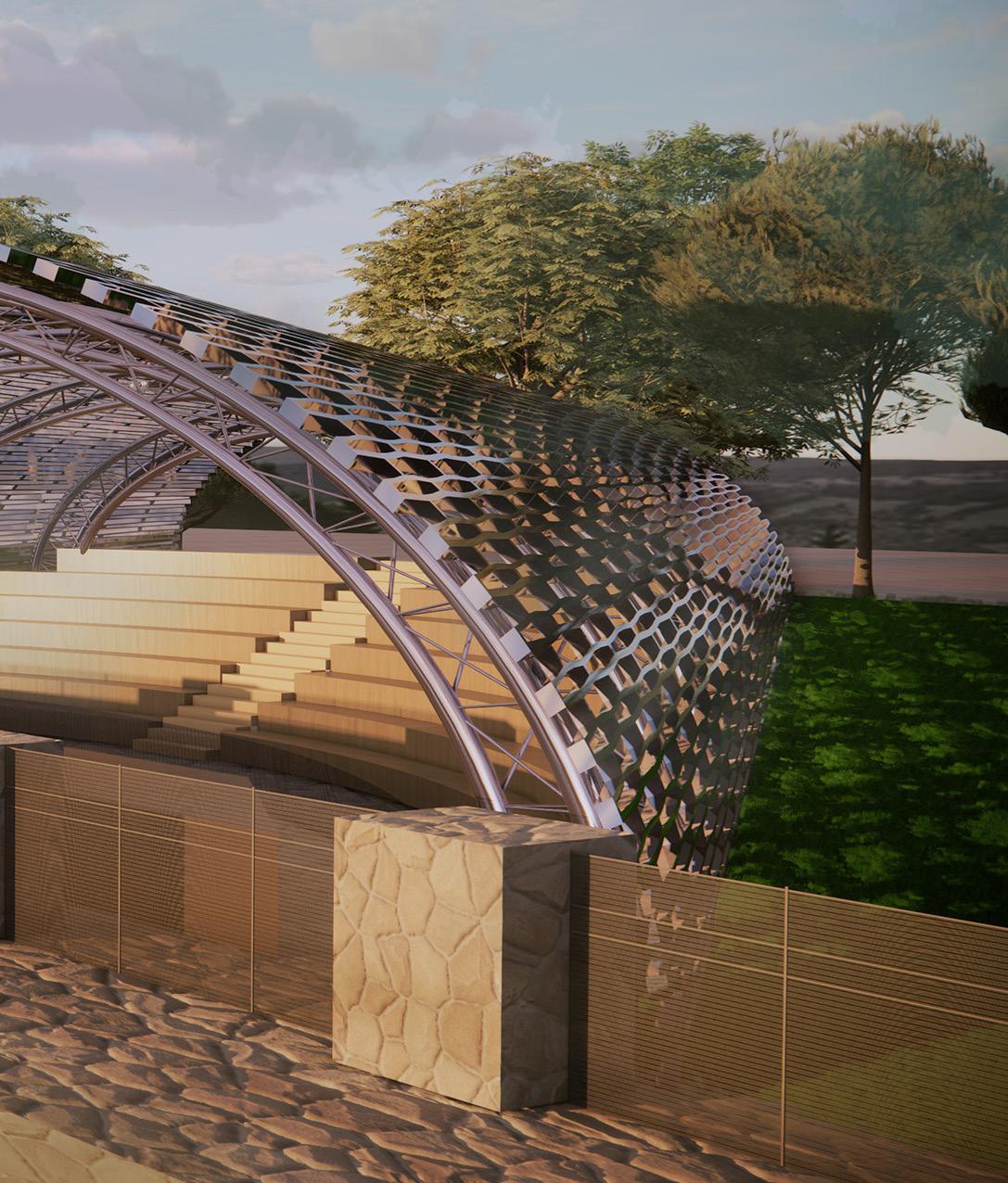
AESS 2 Feature Elements for upper welds not in closer
AESS 3 Feature Elements for lower welds in closer look
1. Detailed connection between the welded steel framing and truss system using metal plate and rod
Framing
Truss
2. Detailed connection between steel truss and ground
a. Stainless steel baseplate
b. Leveling nuts on anchor bolts
c. Concrete block
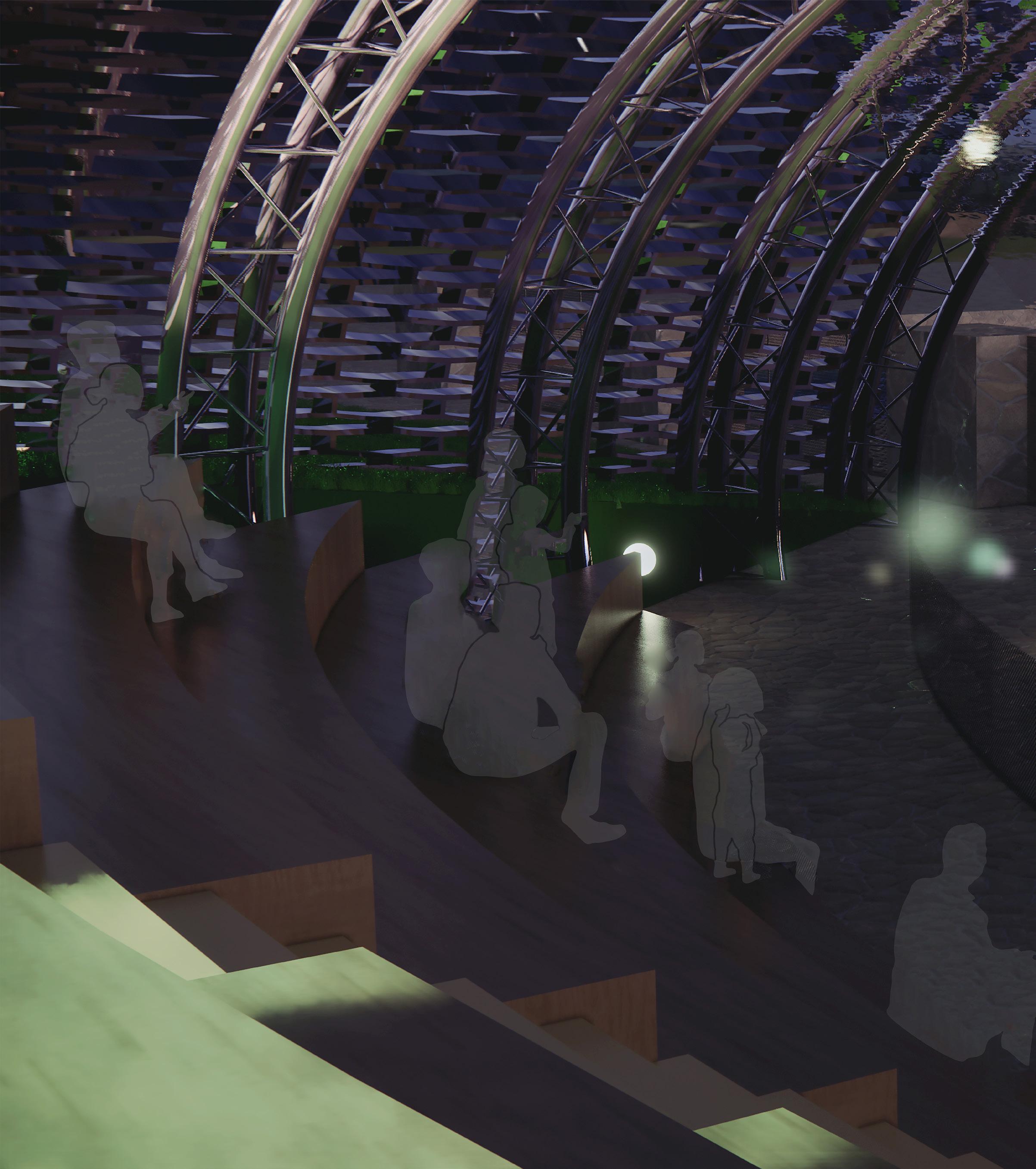
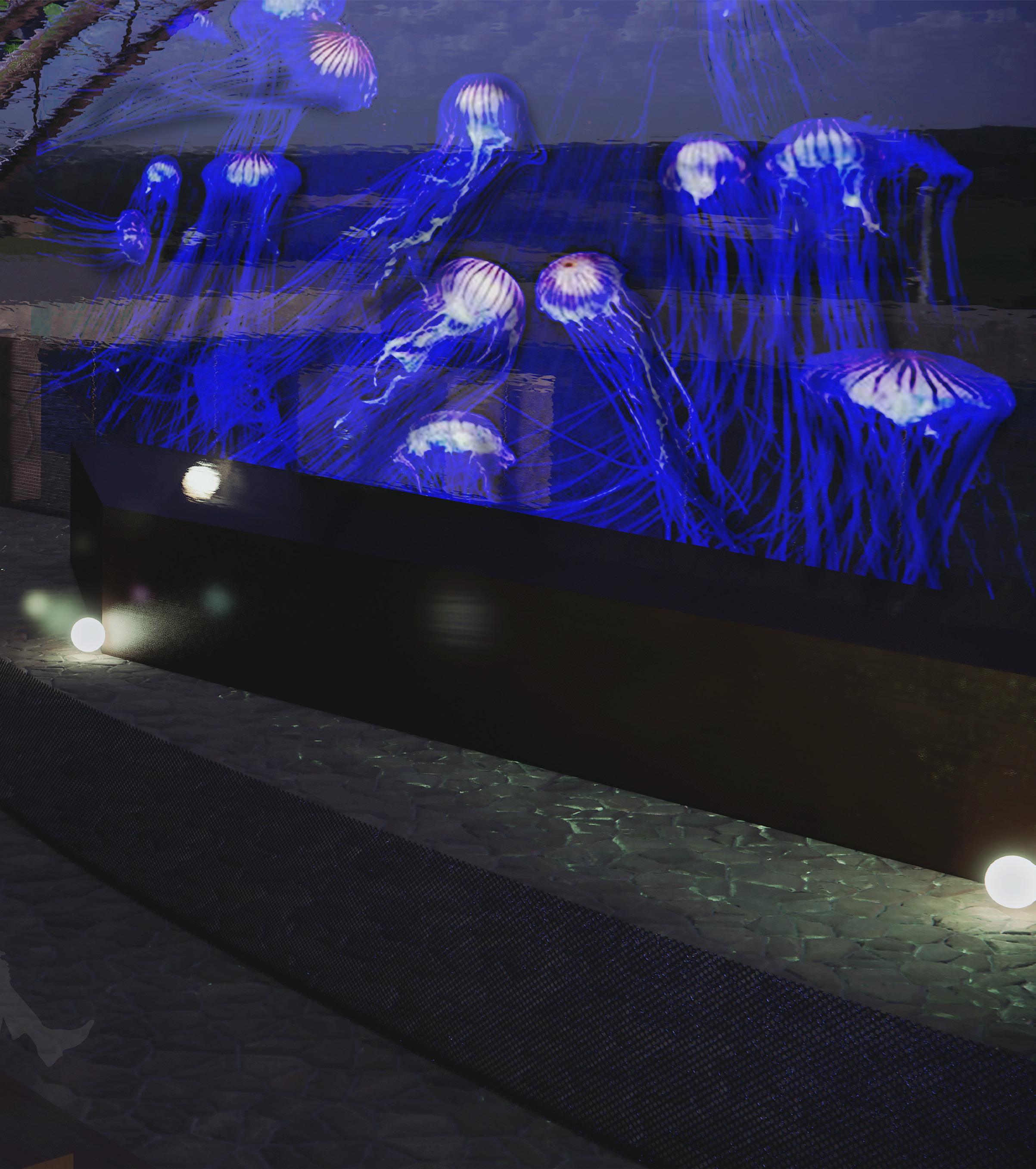
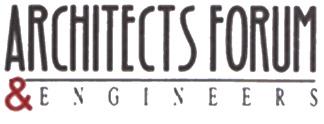

Super-sidewalk
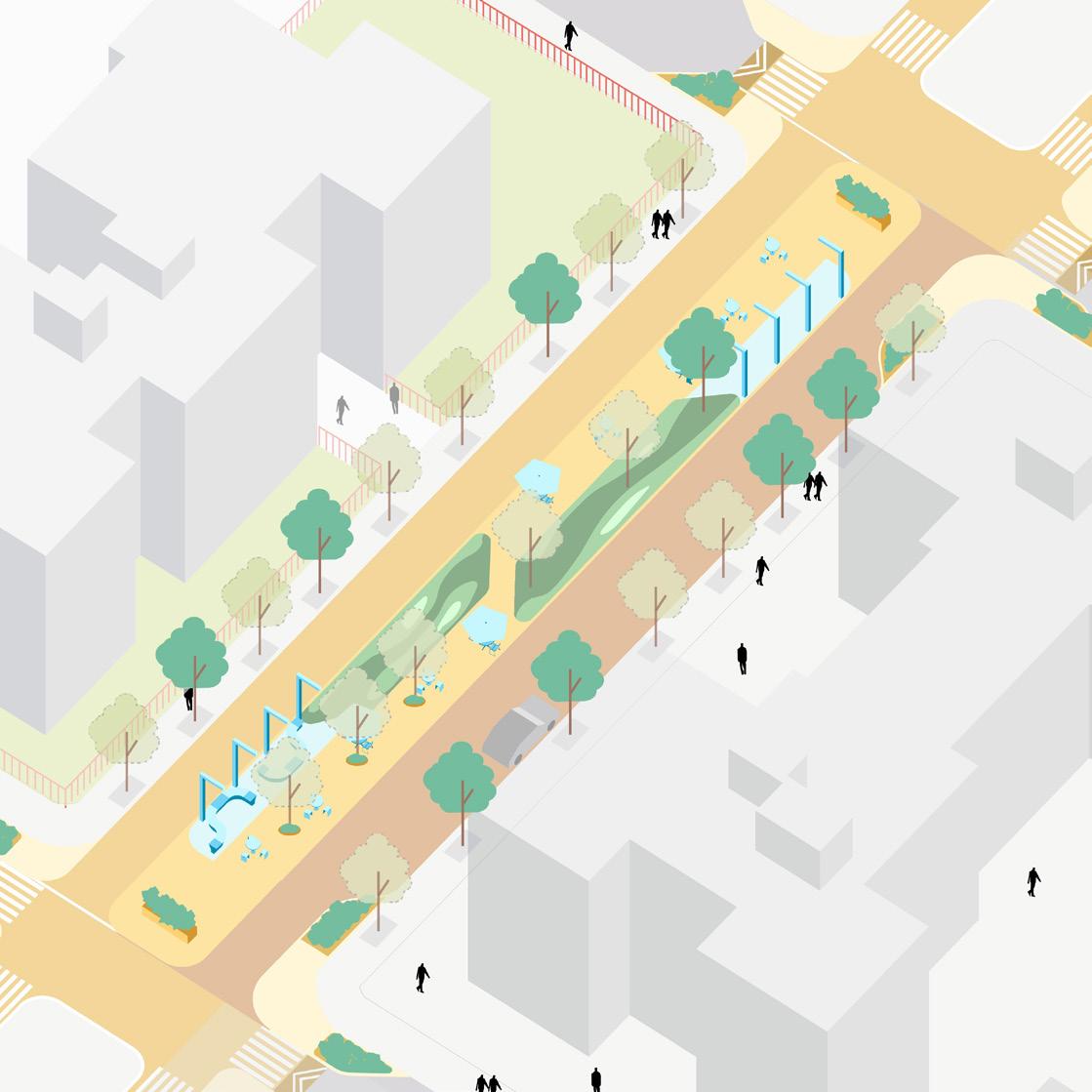

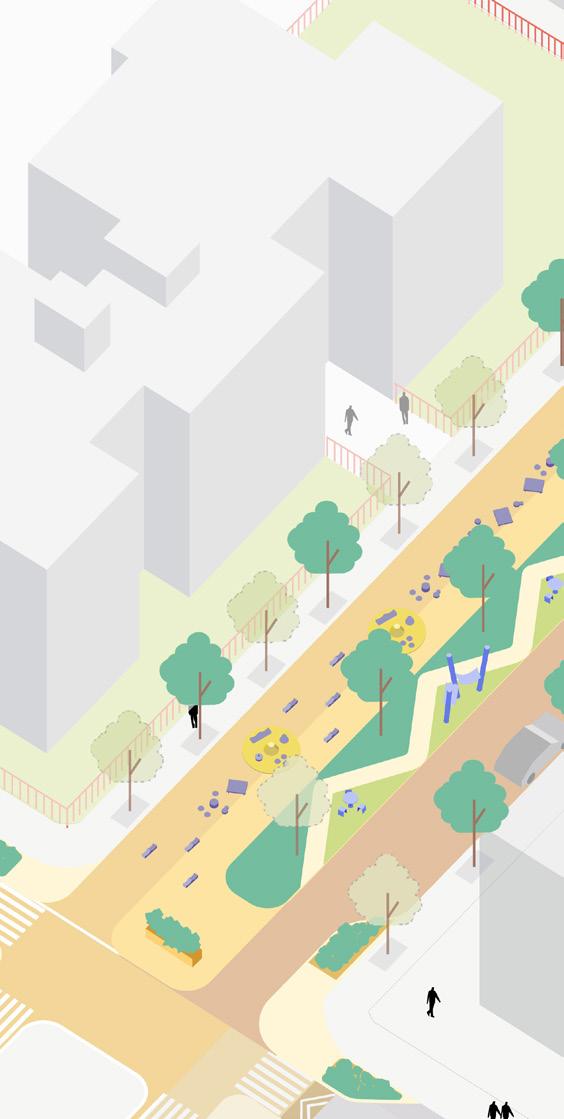

Paseo Park - A linear park, stretching for 26 blocks. in Jackson Heights, Queens.



