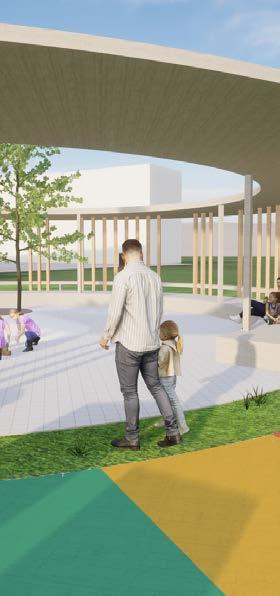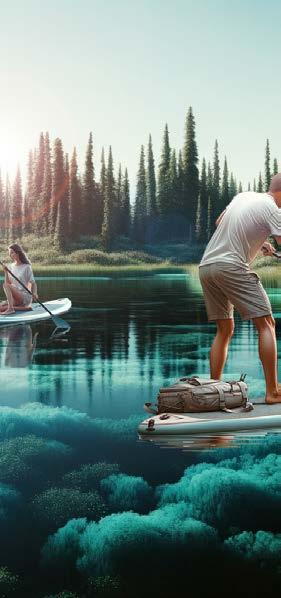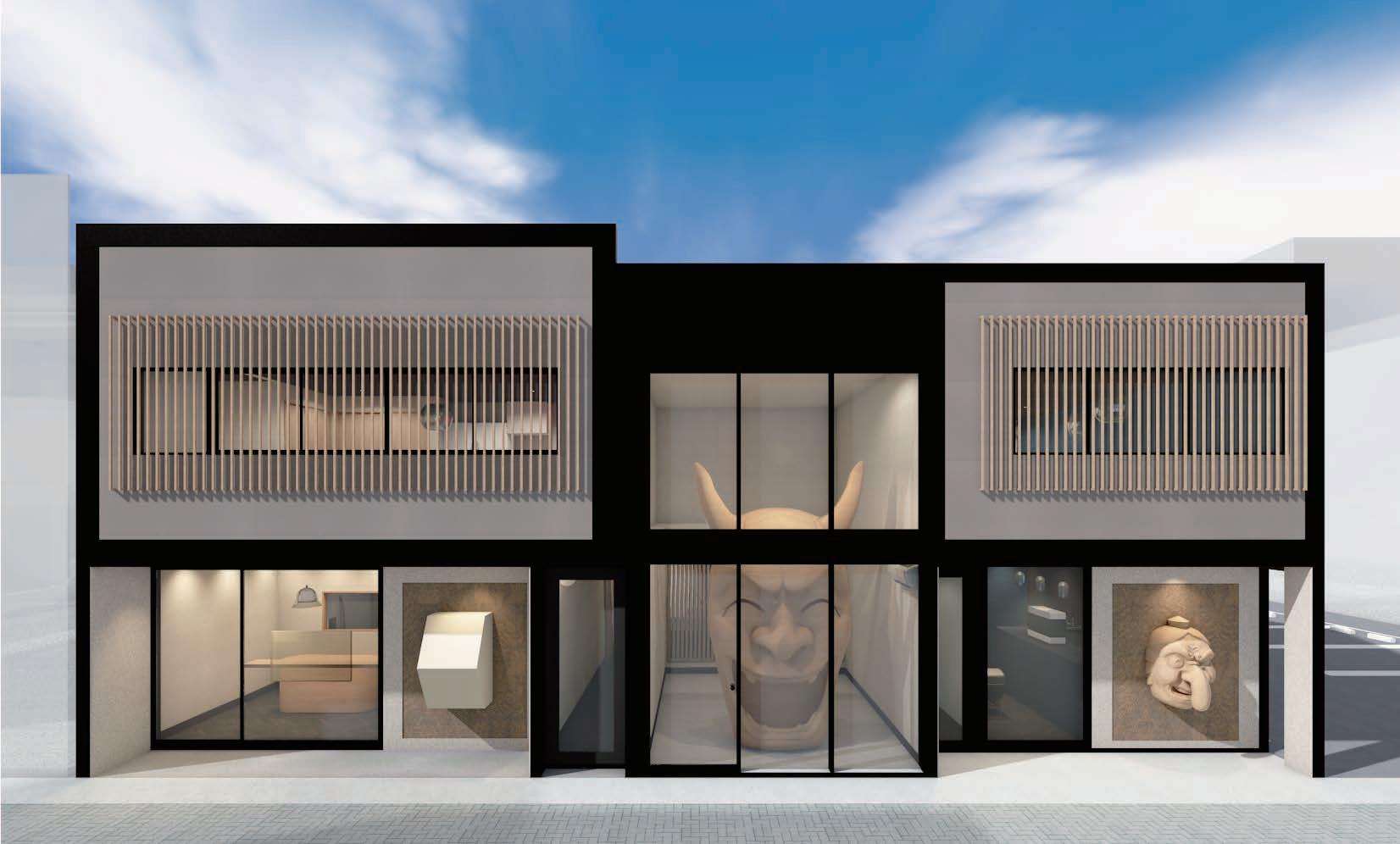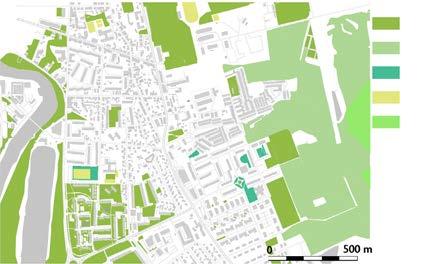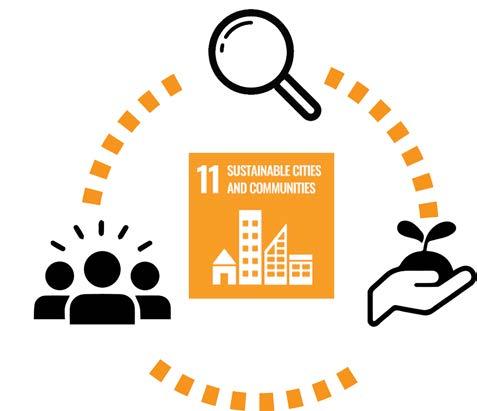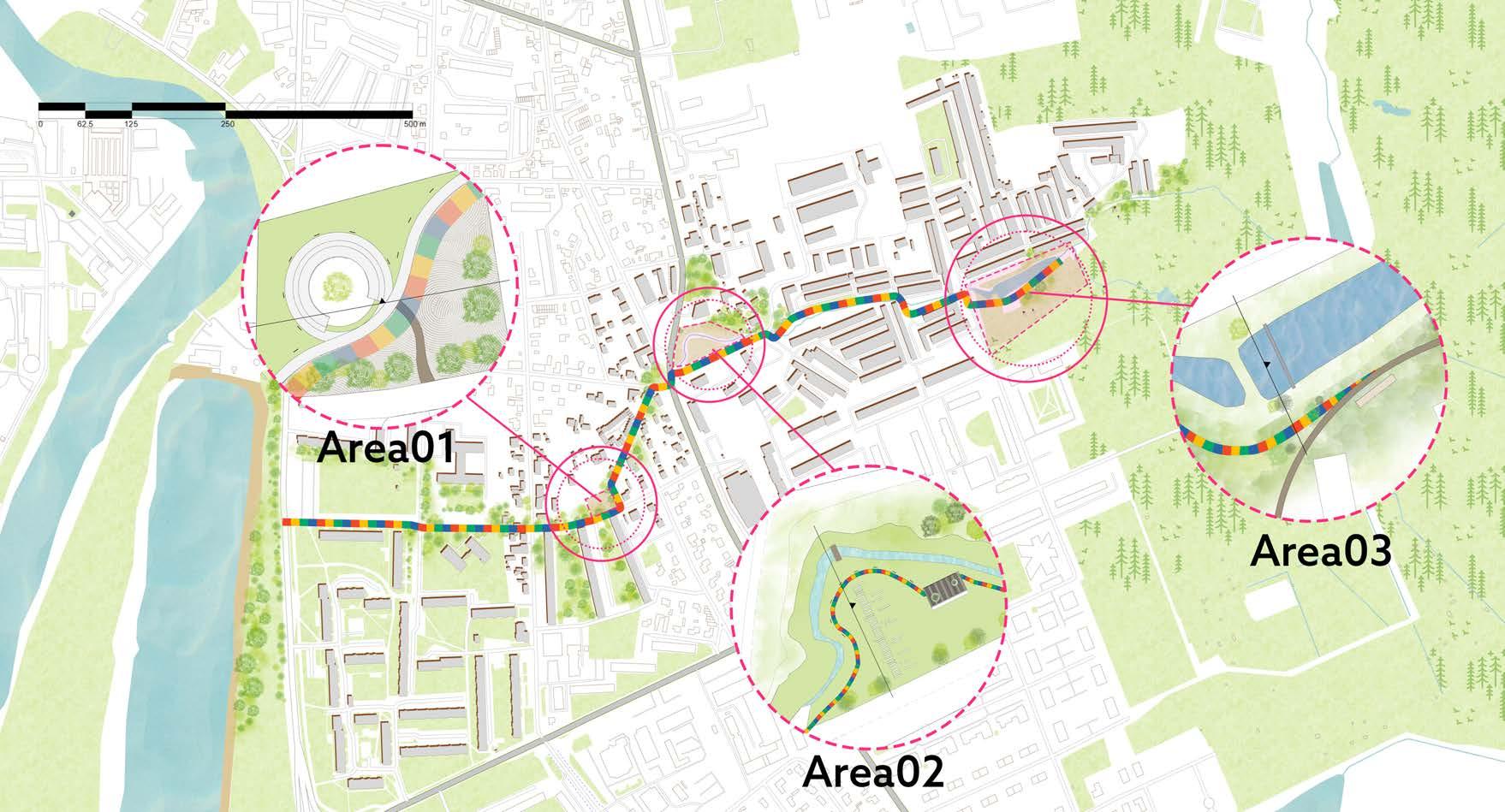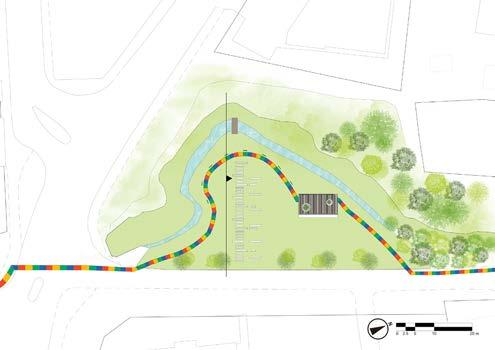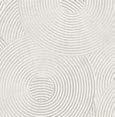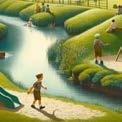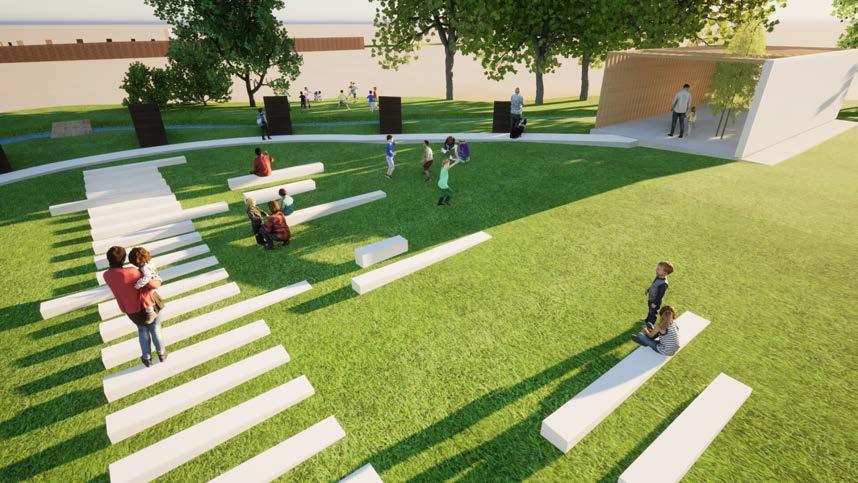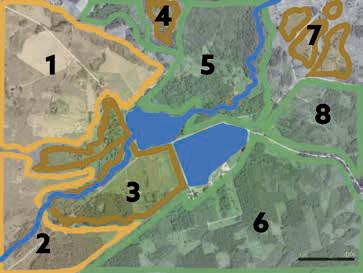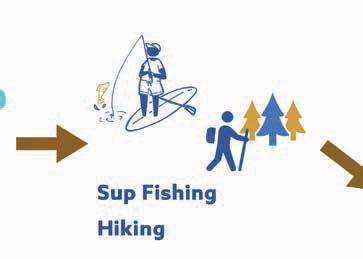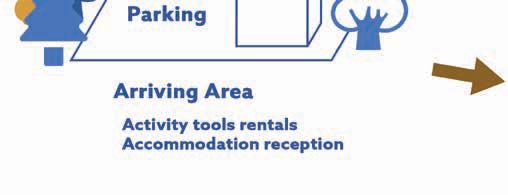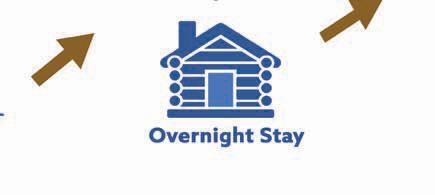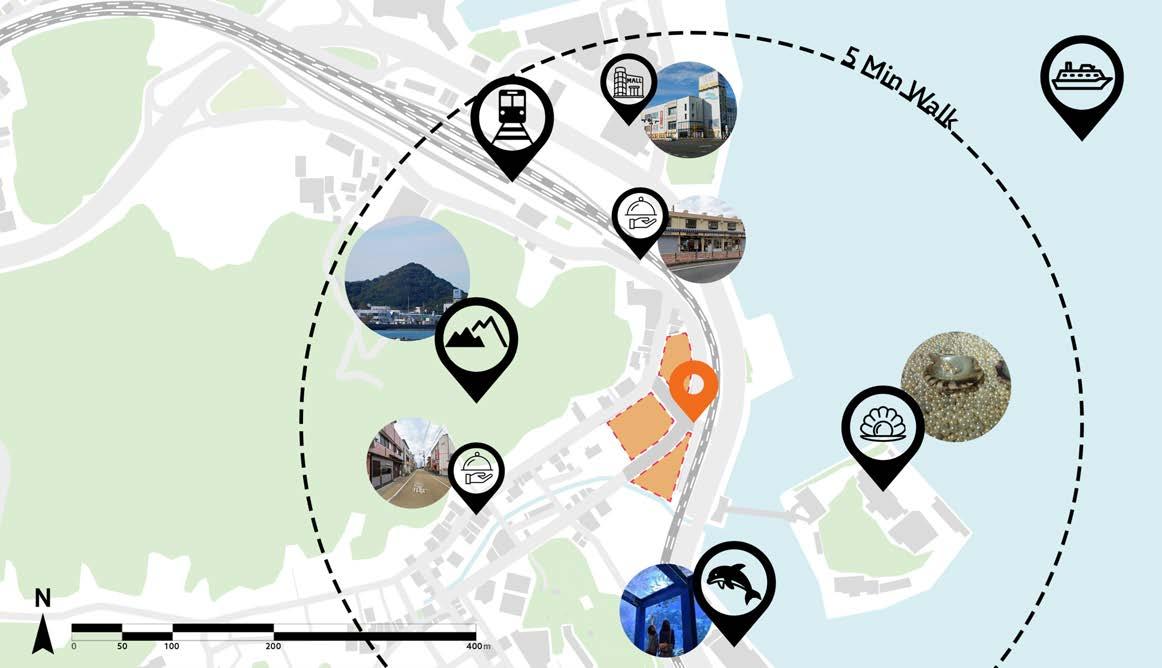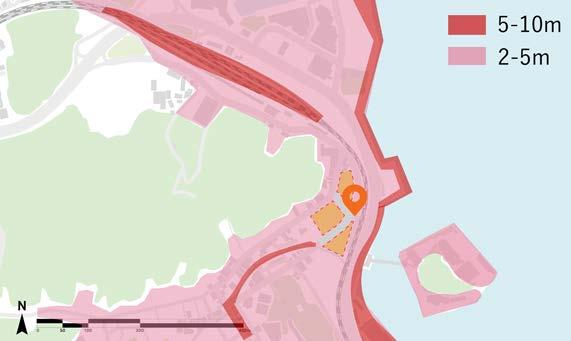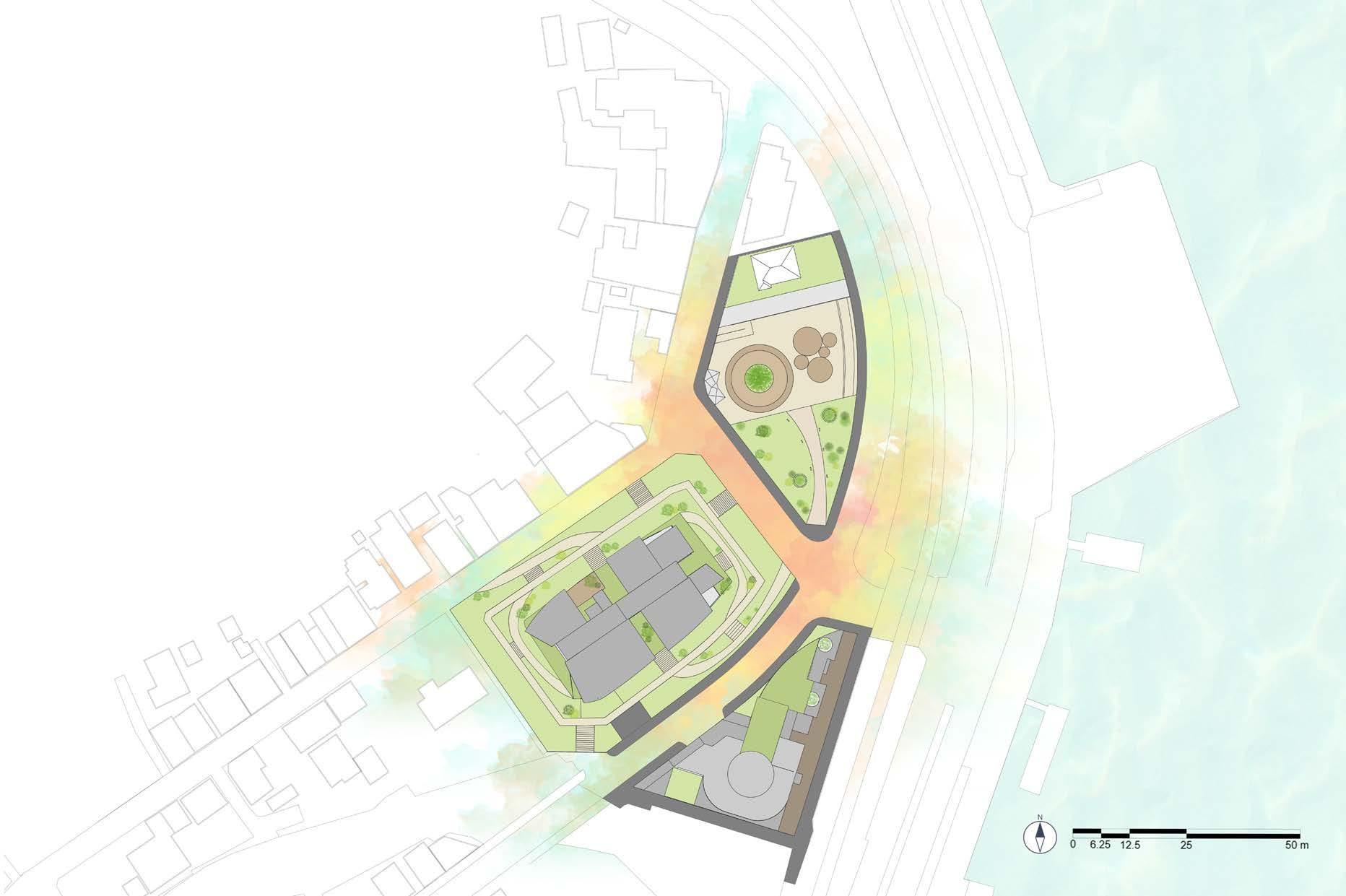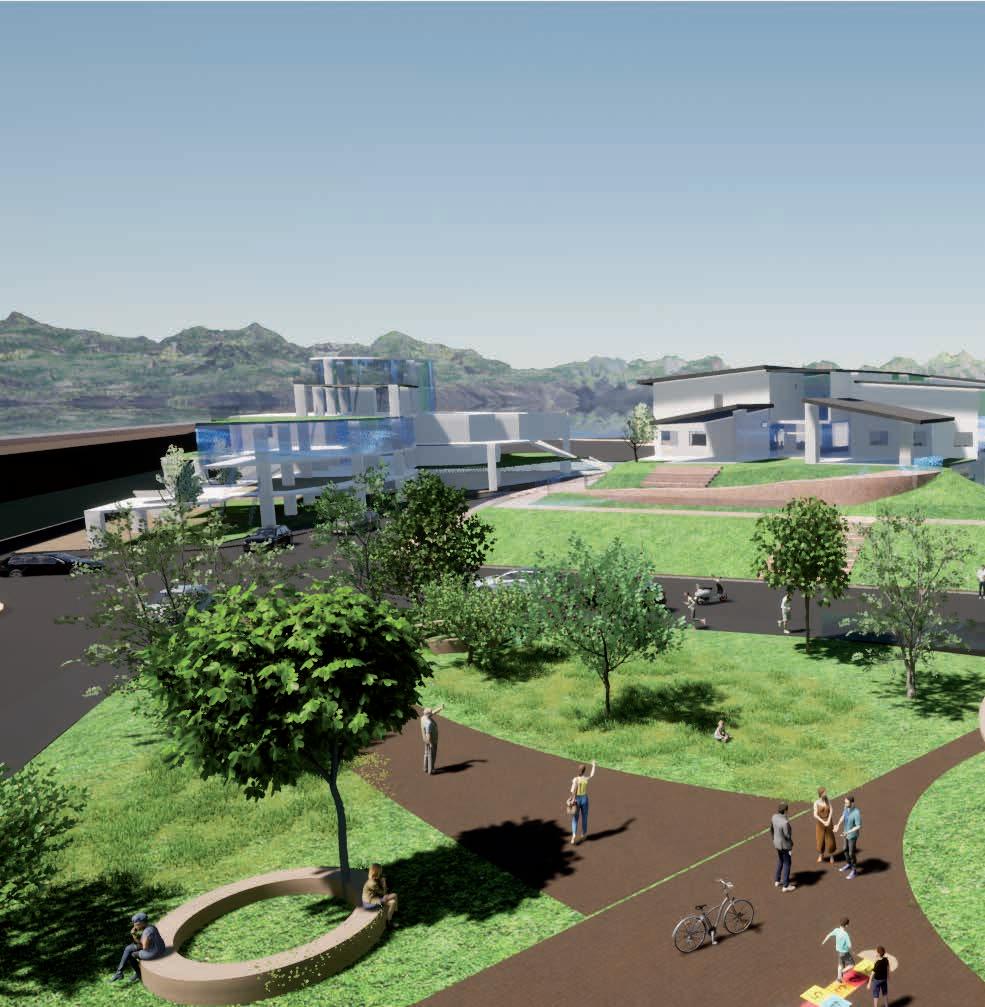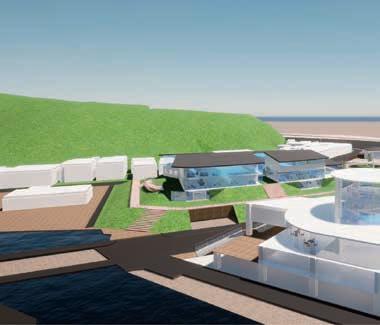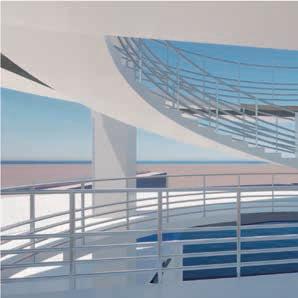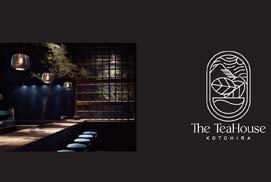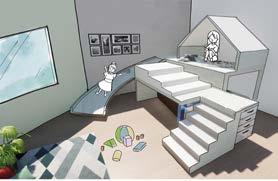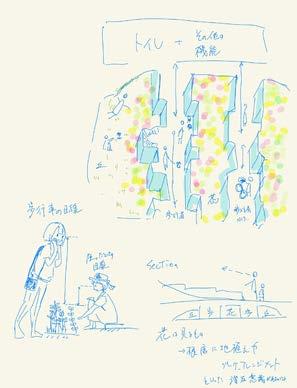Site Analysis
The site is placed along the street starting from near the river to the edge of Tartu city. The northern part of the street is called “Jaamamõisa” and the area around it has a unique history.
Green Spaces
There are few green spaces within the study area, but many green spaces on the edges of the area.
Transport and accessibility to social facilities
Waterbodies and Flood Expectation
A stream flowing out of Emajõgi runs through the study area. Half of the stream runs underground. Most residences are not at risk of flooding.
Zoning by Landscape Character
Since the area is mainly residential and densely populated, it boasts an efficient transportation system. Bus
and
The entire area is predominantly moderate. Yet, the busy main road that cuts through it creates a division, leading to a
Jaamamõisa
Jaamamõisa is a manor house. Before the withdrawal of Russian troops from Estonia, as most of the district belonged to the Soviet Army for decades.
Area Development Concept
Possibilities
Concept
Rich in history
Good accessibility
Unique water management system
Numerous inhabitants who can be potential users
Unique traits remain unveiled
Few venture outdoors
Construction limitations in residential zones
Solutions
To let people go outside to make the area vibrant, Hopscotch and Quiz are combined to make a game. People can enjoy walking around the area and be famiar with the game.
Development Diagram
Jaamamõisa as a residential area
By adding a quiz and ladder game...
...People get an opportunity to walk through the entire area
And public spaces are re-designed...
...They turn to be ties to connect different character areas
Jaamamõisa is weaved and unification will be born
Quiz
Hopscotch
Recreational Activities Planning around Lakes
SITE CONTEXT
A site is located between Restu and Risttee in Otepää, Valga county. The site contains 2 ponds, one is used for swimming in summer and the other is visited by some people who do fishing. However, the accessibility of this area is not good. Without cars it’s almost impossible to go there even there are bus stops.
Weekend Getaway
Because the area is completely apart from the urban area, the area was planned to entertain visitors with existing nature. As the public transportation system around the area is poor, the area is designed for not a day trip but for a weekend trip.
Section02: Nature trail and Restu lake
Section04: Acommodation and an island
Section01: Visitor center and Restu lake
Section03: Floating sauna and Männiku Lake
Männiku Lake
One of the old buildings is renovated to make it as an visitor centre.
Fishing
ABANDONED LANDSCAPE IMPROVEMENT DESIGN
This is a work for a public competition “A City between disasters“ organized by an Japanese institution. I choose a Soviet-era collective fish farm located in the southern eastern part of Estonia as a target area. So, what are the disasters in this context? I assumed a past disaster/a future disaster and made improvement design to prevent an area from the future disaster.
Tools
Drawing
Photomontage
The site is a factory in Omedu, an area near Lake Peipsi on the Estonian-Russian border. Fishing and agriculture are still practised in this area, traditionally in the nearby river.
During the period when Estonia was under Soviet rule, fishing kolkhozes were built here. As a result, the site became one of the richest and most successful kolkhozes in the USSR. However, with the collapse of the Soviet Union, the kolkhozes were abandoned and the buildings still under construction were left unfinished. These buildings are now all in ruins and left behind in the forest.
From the rehabilitation of the ruins, we will build connections with the surrounding community. Two interventions are proposed for this purpose. One is the planting of green manure, and the other is the restoration of the ruins through the recycling of debris.These two interventions will restore the landscape around the ruins and create a system that contributes to local industries and residents.
Improve soil fertility and landscape regeneration with green manure. Attempt to improve water retention capacity, beautify the landscape, and fix nitrogen.
The concrete rubble left in the ruins is reused, and the buildings used as factories are restored.
In the restored factory building, the harvested rapeseed will be processed into cooking oil, as well as press cake and waste cooking oil that will be collected and turned into fuel, thereby contributing to local industry and the local residents.
Rapeseed Processing
Rapeseed Oil
Press Cake
Bioethanol Families Agriculture Fishing
VISITOR CENTRE AND PARK DESIGN
The site is located a coastal area in Japan. It was once famous for its beautiful landscape with a lot of resort facilities and, but now the entire city is a bit abandoned and there is a threat of tsunami(harbor wave). To revitalize the city and prepare for disasters, a visitor centre and park was planned, which will also serve as an evacuation centre.
As the site, Toba, faces the sea, there is a huge risk of tsunami (extremely large wave caused by a violent movement of the earth under the sea). Because of its beautiful view and rich history, it has been a nice sightseeing place. However, the large population of Toba is elderly people, so the city lacks vibrant. In addition to the fact, buildings are not well maintained and renovated, all facilities are a bit old-fashioned.
NUMBER OF VISITORS
TSUNAMI HAZARD MAP
Sloped Public Space Area 01 : Section
Artificial Hill Strong structure
Evacuation Tower Nice View
AREA
A tsunami-resistant structure was given to both. In Area 2, the structure was hidden by fill, while Area 3 was designed to show the structure.
Numerous ramps and staircases facilitate easy evacuation for people go up to safety in the event of a tsunami. The structure is designed to address tsunamis with a maximum height of 3 meters. If the more dangerous tides are expected, people are suggested to flee to a mountain behind the site.
GROUND FLOOR
AREA 03 : ELEVATION
AREA 02 : ELEVATION AREA 02 : SECTION
from the Area 1
View
First floorS=1:400
Second floorS=1:400
Third floorS=1:400
INTERSHIP WORK
I worked as a part-time assistant architect from 2023 to 2024. It contains not only drawing planning but also making concepts and making materials for clients.
Tools used for Design
3D modeling Drawing
GUEST HOUSE RENOVATION
Drafting/ Interior Deisgn / 3D Modelling / Graphic Design
Planning
Concept
METAVERSE DESIGN
Drawing / Planning / 3D Modelling
I designed a children’s room in a metaverse space. Involved not only in the design, but also in deciding on the colours and furniture.
CONCEPT DESIGN
Drawing / Planning / Visualization
The project was on the island which was famous for old scenery. I joined this project from concept making to final design.
A conceptual design proposal was made for a project to design a public toilet on a nature-rich island. Hand-drawing and 3d modelling techniques were used.





