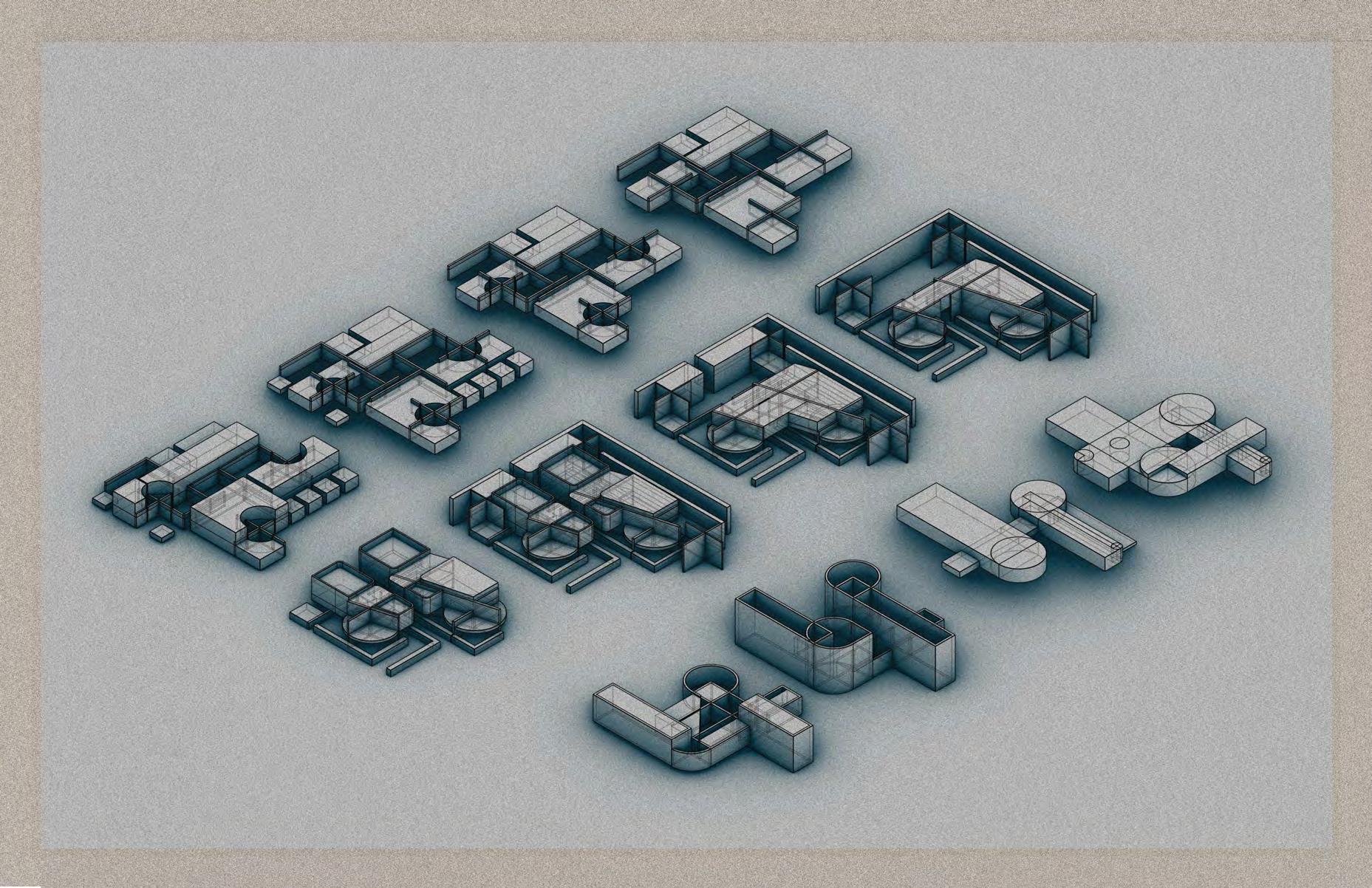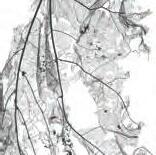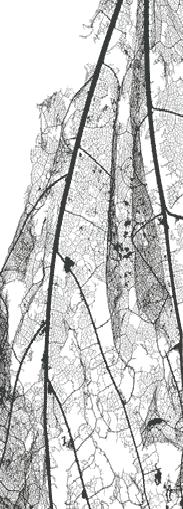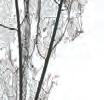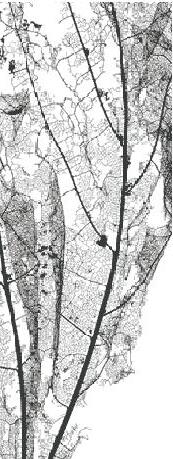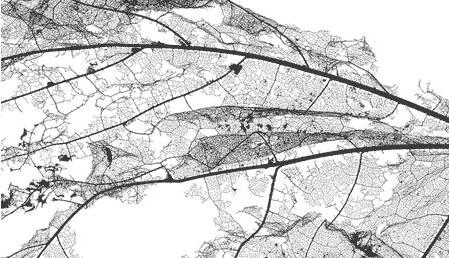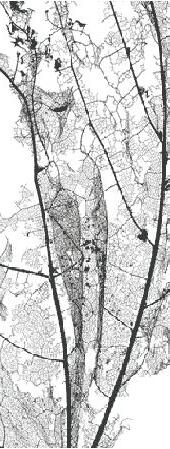LISBOA PORTUGAL
tEMPOrarY
Project goal:
the goal for establishing a temporary space in Martim Moniz Square was in order to create a space that could be redistributed and used for different purposes without establishing physical continuity.
Summary:
the creation of the temporary space as shown above is dictated by the perceived grid of the ornamental aspect of Moorish architecture in particular the establishment of a motif known as a "rub el Hizb"
C L i En t:
Mar t i M MOn iZ, LiSBOn P Or tUgaL
aPPLi Ed SK i LL S: design application, User research,drafting
MadE Wi tH:
Prelimenary skecthing, autocad
PErManEnt
Project goal:
For the permanent aspect of the project it was defined as a way as to establish a setting in which change would be stagnant. this meant aspect of the grid were to be loosened as to make room for physical elements or engulf them.
Summary:
the rub El Hizb Played a large role in the permanent aspect as well, it gave way to the form of the first elements and eventually guiding the process of permanent elements to be placed at center point through arches representing the passage of time and history of Portugal
CL i E nt :
M arti M MO ni Z, L i SBO n PO rt U ga L
a PPL i E d SK i LLS:
d esign a pplication, User r esearc h, d rafti ng
M ad E W it H:
Prelimenary skecthing, a utoc ad
MartiM MOniZ SQUarE
Project goal:
the goal of this project was to highlight Moorish architecture through architectural history and attempt to create stability in the housing orientation of th area through the addition of 15-20 units of at least an area of 700 sq-ft.
Summary:
the elevation to the right is a simplified version of the final elevation. it serves as a way of connecting the established grid from a simple motif to a housing space with lateral transition from left to right exponentially extending space from double volume to anything in between.
C L i En t:
Mar t i M MOn i Z S QUar E aPPLi Ed SK i LL S design application, drafting capabilities, User research
MadE Wi tH:
autocad, skethcup, preliminary Skethcing.
ISOMETRIC ADAN HERNANDEZ
SCALE 3/8”=1’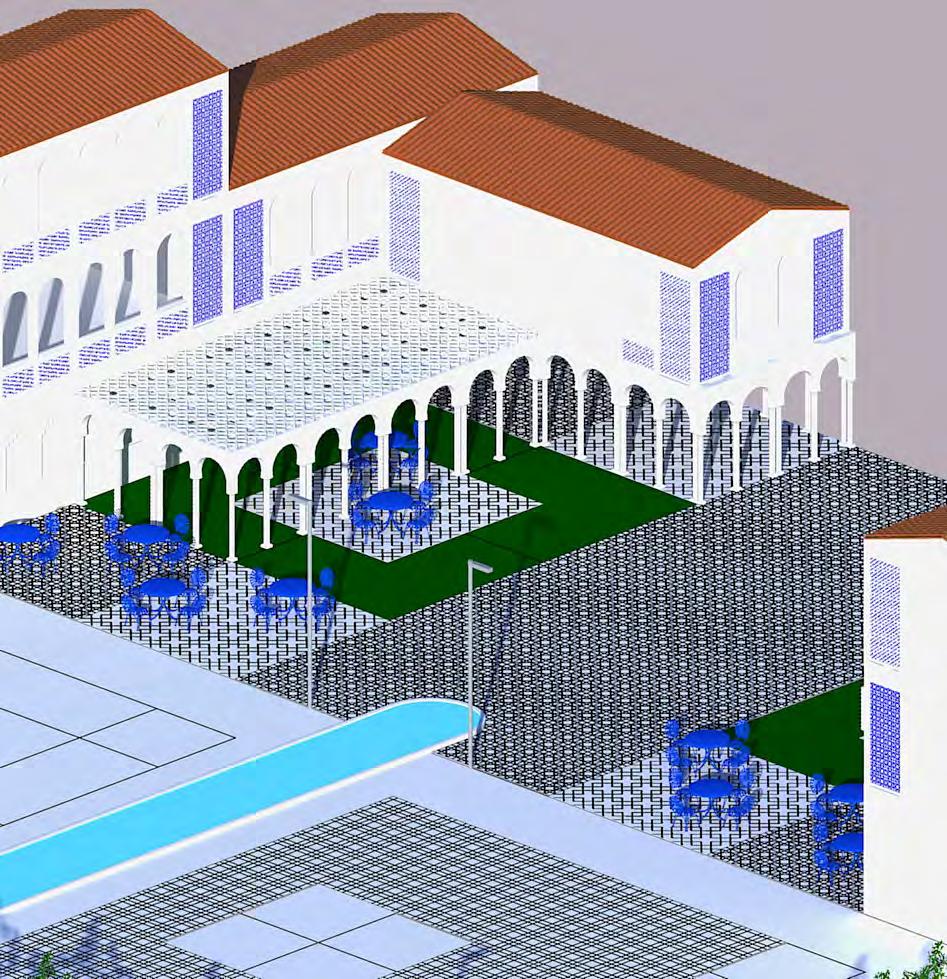
Render 1
this rendering was created using sketch-up rendering software for abstract ideas including the tile placement and the grid extension towards the facade.
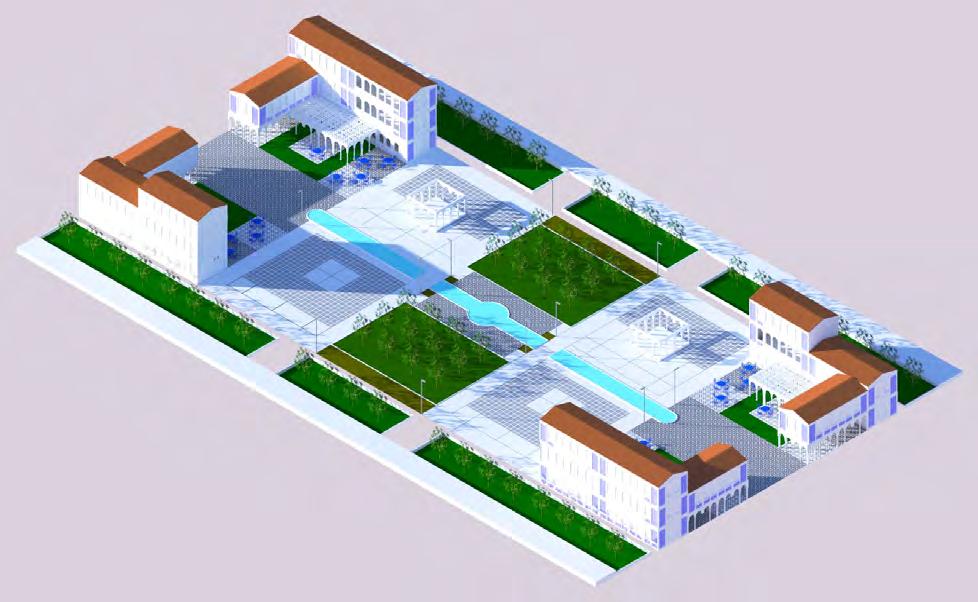
Render 2
render two is used to display the site as a whole, highlighting the metaphorical use of space and translating that from rub el Hizb, which is associated with grouping in fours.
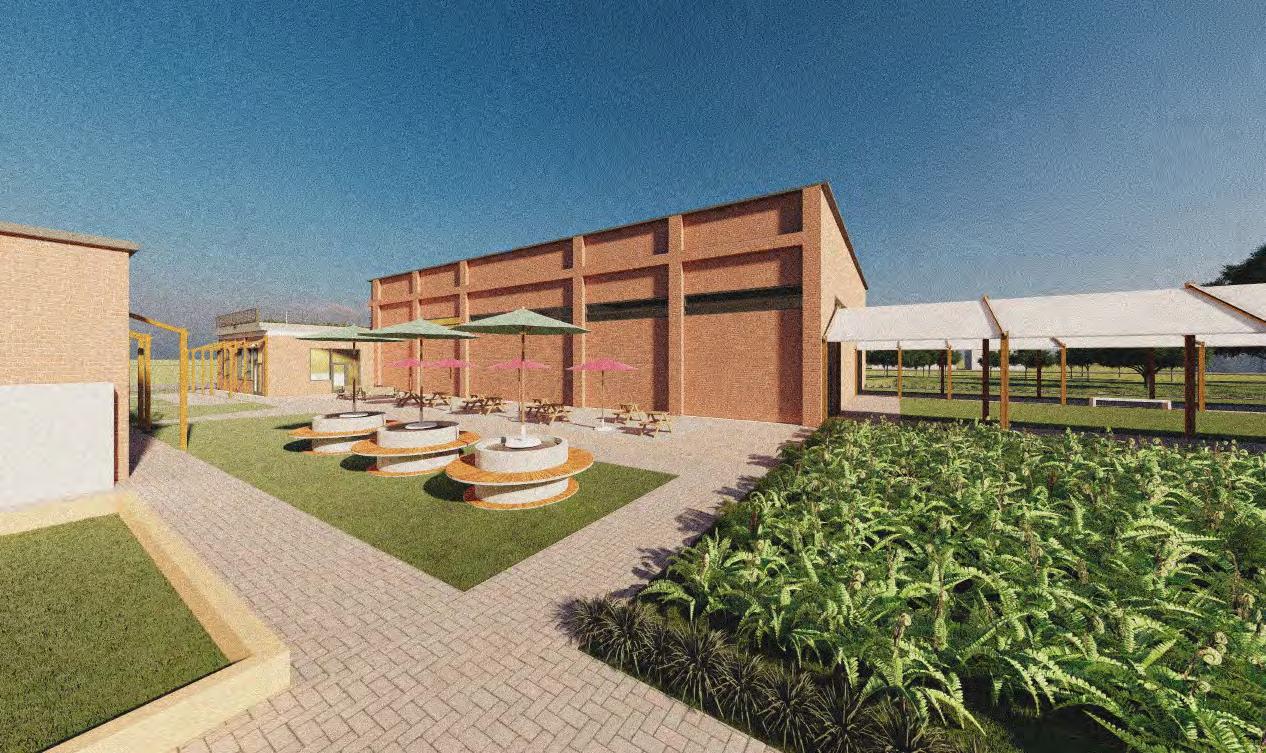
Melissa Pierce
Project goal:
the main goal in this project was to establish a center point for the community , somewhere they could gather and celebrate their History. This should be dine while still maintain a sense of the vernacular architecture and addressing issues like environmental, water and air contamination.
Summary:
the space created is a two acre job site in which habitat for humanity will put in work in the near future as a way as to bring stability to the area. Our job in this case was to maintain a space that was appealing towards the neighborhood and still maintaining a argument for the changes we have made.
CL i E nt : JOPPEEE da LL a S
a PPL i E d SK i LLS:
d esign application, d raft ing, r endering
M ad E W it H: Lumion, r hino, Skethup, a utoc ad
Joppee dallas
Project goal:
When first coming towards the area of Joppee we were tasked with imagining the surroundings and picturing a landscape through sketch and analysis.
Summary:
as we were on the site through out the semester an image came into my mind of a peaceful scene in which the sun was at a standstill between the crossroads of the future and the past, roads that were established and those that were to be established. We were told that there was a path that was created by the people that lived in Joppee. One that was evident from sate site images and lead through the center of the site.
CL i E nt : JOPPEEE da LL a S
a PPL i E d SK i LLS:
d esign application, d raft ing, r endering
M ad E W it H:
Lumion, r hino, Skethup, a utoc ad
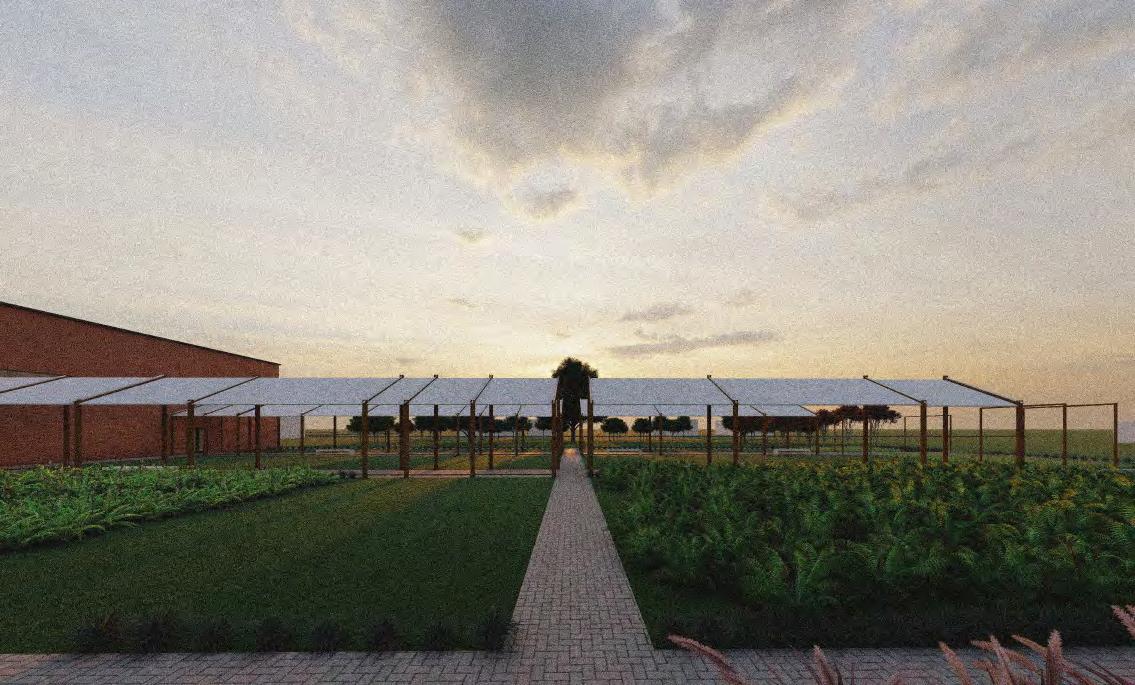
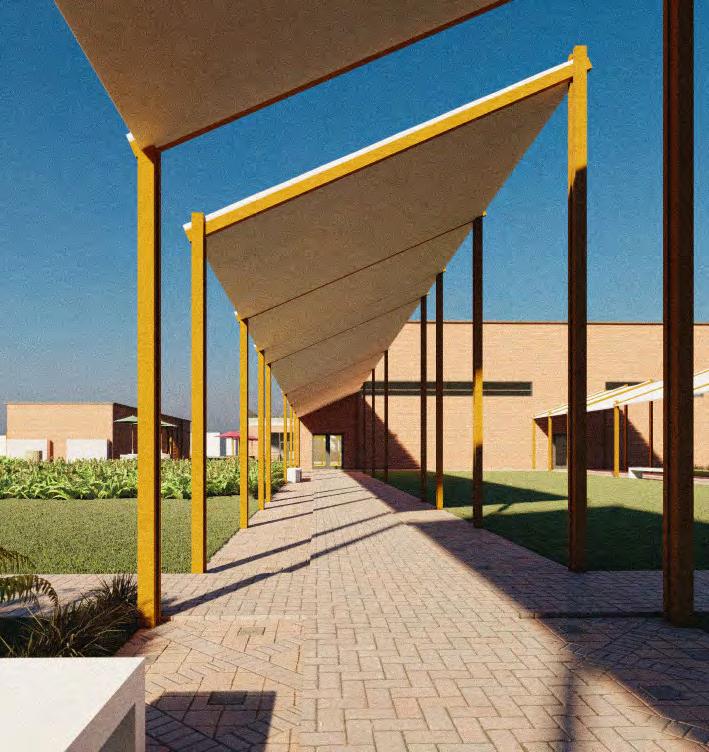
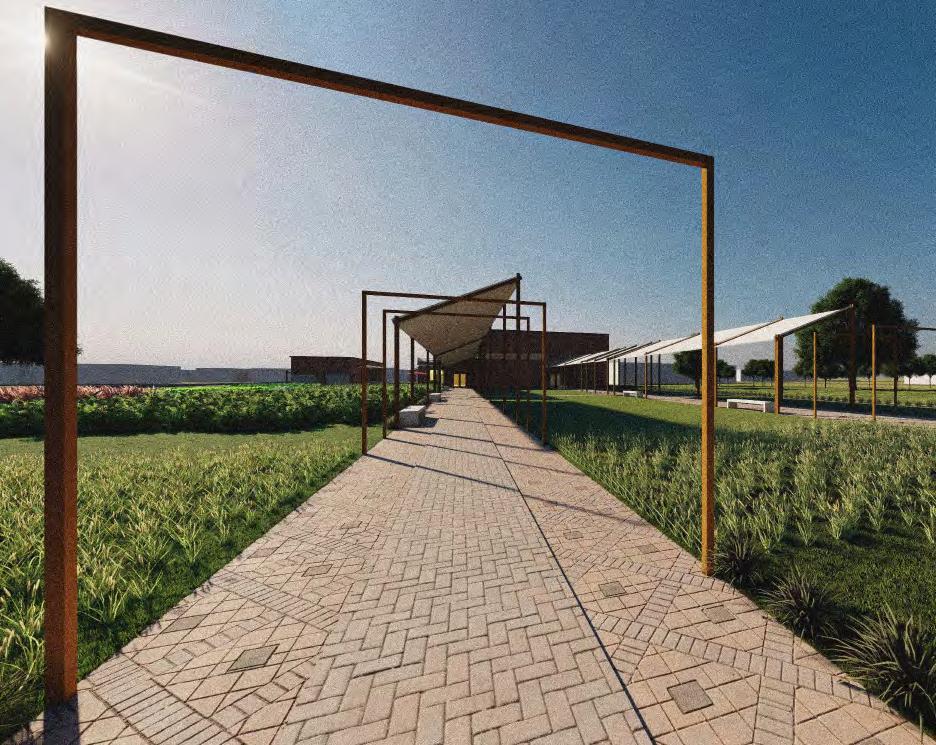
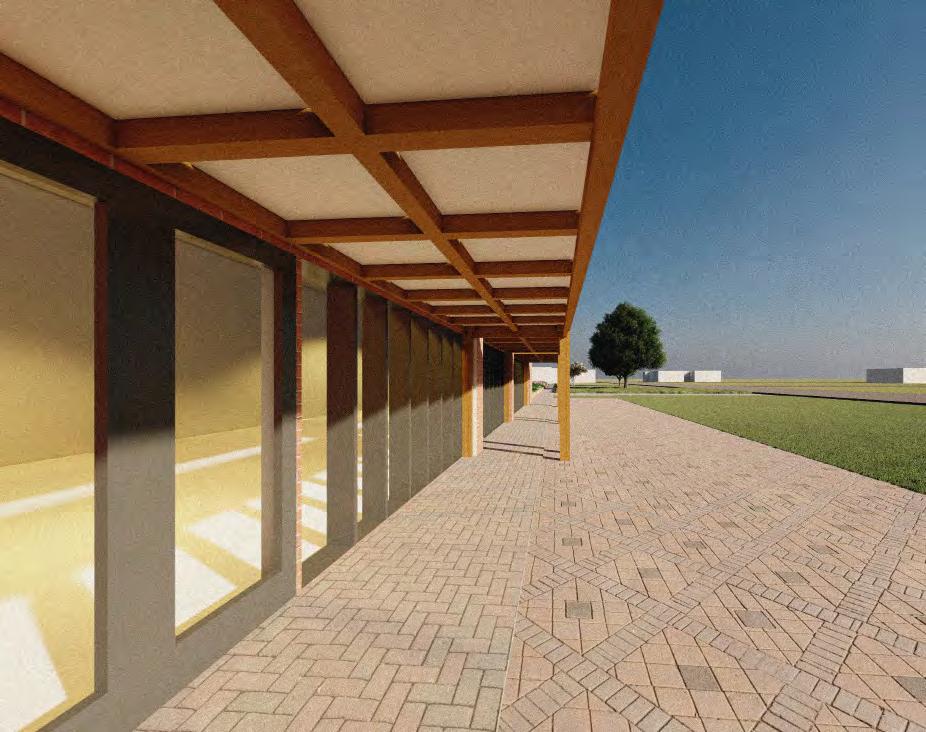
History
Project goal:
One aspect of the project that was crucial was intertwining the history of Joppee and its landscape.
Summary:
Joppee was established in 1872 as a Freedman town that was congruent to the area. it was near the trinity river as it was less desirable land due to the flooding that would occur. Over time Dallas zoning and environmental impacts shaped the community implicitly and explicitly. this included the margin created by the train station and the river isolating Joppee. additionallly the area is contaminated by the mining that occurred in its past and the landfill that surrounds the land this project serves as a way for the people of Joppee to look forward at a brighter and greener future little by little.
C L i En t:
J O PPE E E daL L a S
aPPLi Ed SK i LL S: design application, drafting, rendering
MadE Wi tH:
Lumion, rhino, Skethup, autocad
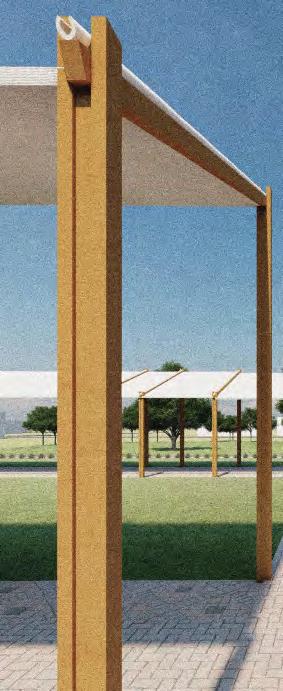
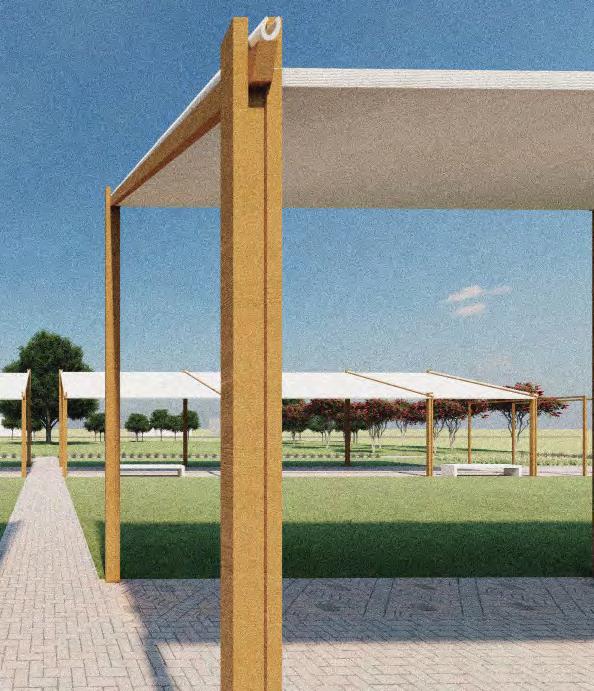
transition Space
Project goal:
another aspect that was an implicit goal of the project was walkable space. this can be created by signifier s and pathways created for the people to walk upon and be apart of the landscape.
Summary:
the transition space highlighted an important aspect of Joppee, the need for order in an un-oriented landscape. One that was grounded by the green space surrounding it, one of the major influences in the landscape was its pre-existing trees. instead of cutting them there was the choice of leaving them in place. they are witnesses to the area just as much as the ground itself, the guidance is given by the walkway eventually leading to the trees.
CL i E nt : JOPPEEE da LL a S
a PPL i E d SK i LLS:
d esign application, d raft ing, r endering
M ad E W it H: Lumion, r hino, Skethup, a utoc ad
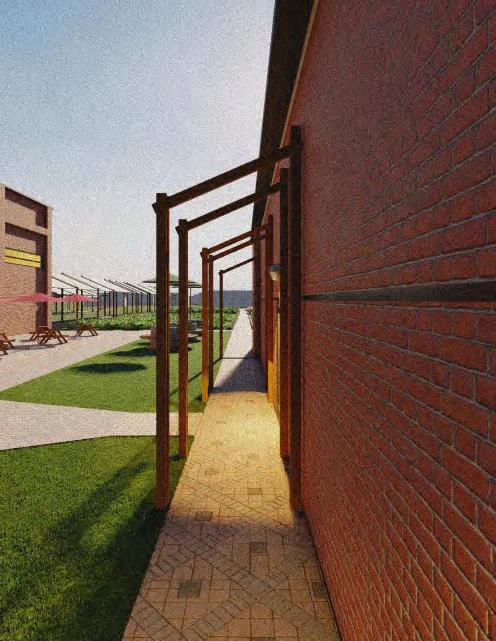
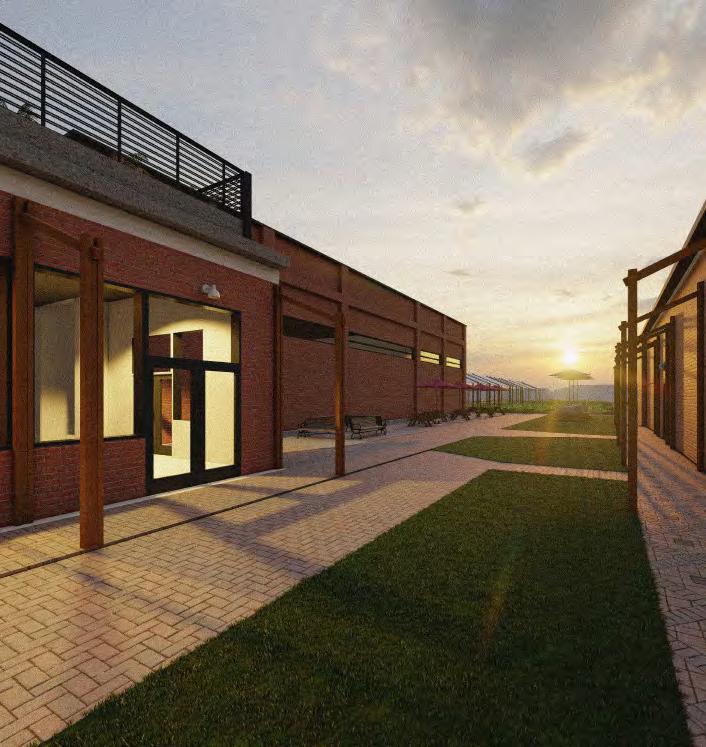

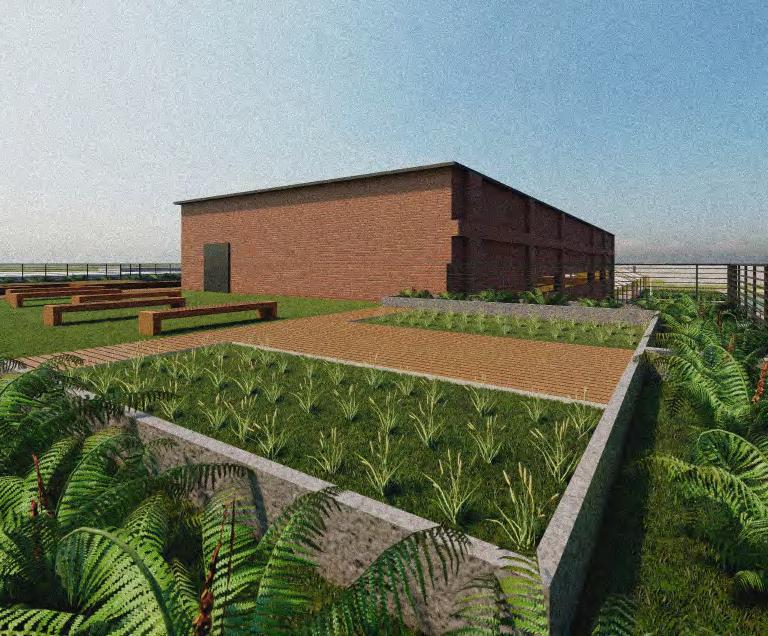
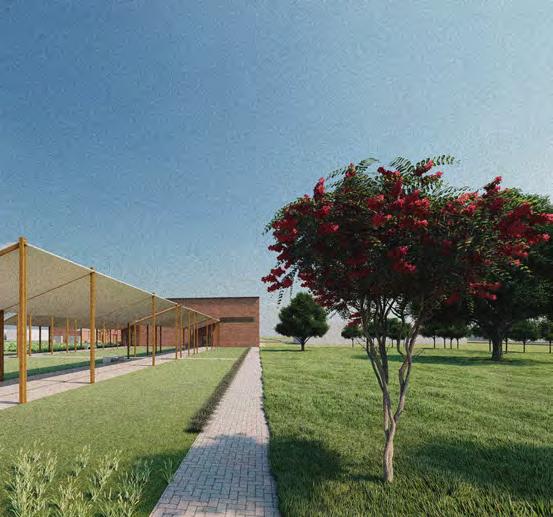
One of the major points given in class was the addition of green space in the area, this can be seen by the implementation of a tree known as the dallas red Myrtle, to name one of many. additionally the roof garden is also a element provided for the people to maintain their well being and get to know their surroundings
the wall section is shown as to bring stability to the building in a specific sector in the south west While also being needed to maintain the roof garden
SOIL
UPSTAND
UPSTAND
GEOTEXTILE
POLYETHYLENE DRAINAGE MESH
CONCRETE SLAB
SAND LAYER
R4 ROOF INSUL.
GYPSUM BOARD INTERIOR INSULATION
RIGID INSULATION AIR POCKET BRICK
SCALE : 1/4” = 1’
WALL SECTIONDug Well
this diagram shows the oversimplification of the dug well needed in order to maintain the ecosystem of Joppee connecting it in a way to the trinity river and its roots. ideally the well would serve as a low yielding element that would assist and not completely source the area
GRAVEL + SAND PUMP PIPESOUTH ELEVATION SCALE : 1/8” = 1’
HIDDEN HOUSE
FOrESt HOUSE
Project goal:
the goal of this project was to create a house for an anonymous client that wishes to be hidden from the world.
Summary:
the way this house was created was through the interaction of the surroundings and subject in relation to the tress The inclusion of a technology known as quantum stealth allows for the house to become completely hidden to the eye. the location of the house is set in the remote forest of yellowstone national park
C L i En t: anOnYMOU S
aPPLi Ed SK i LL S: design application, drafting, rendering MadE Wi tH: Lumion, rhino, autocad

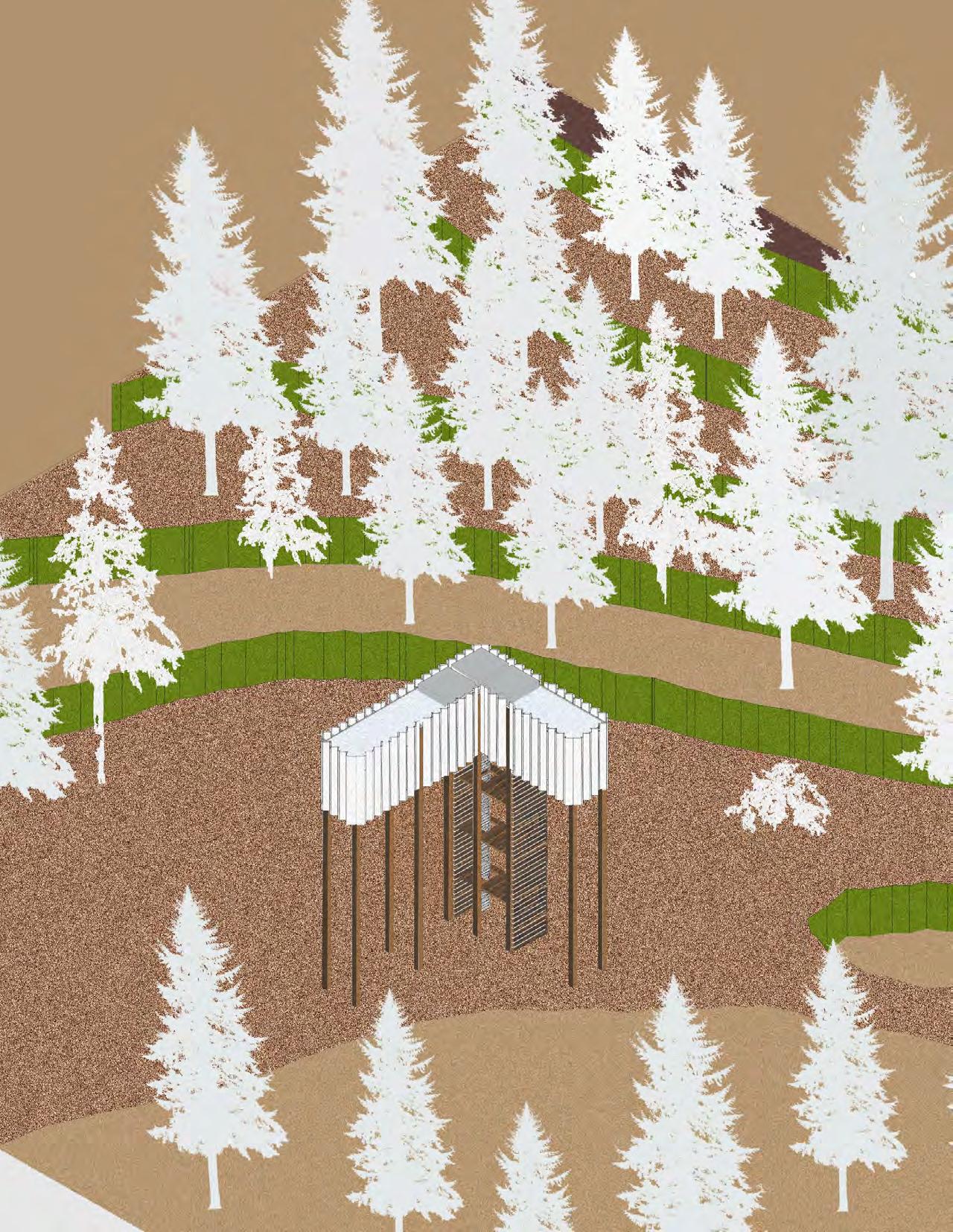
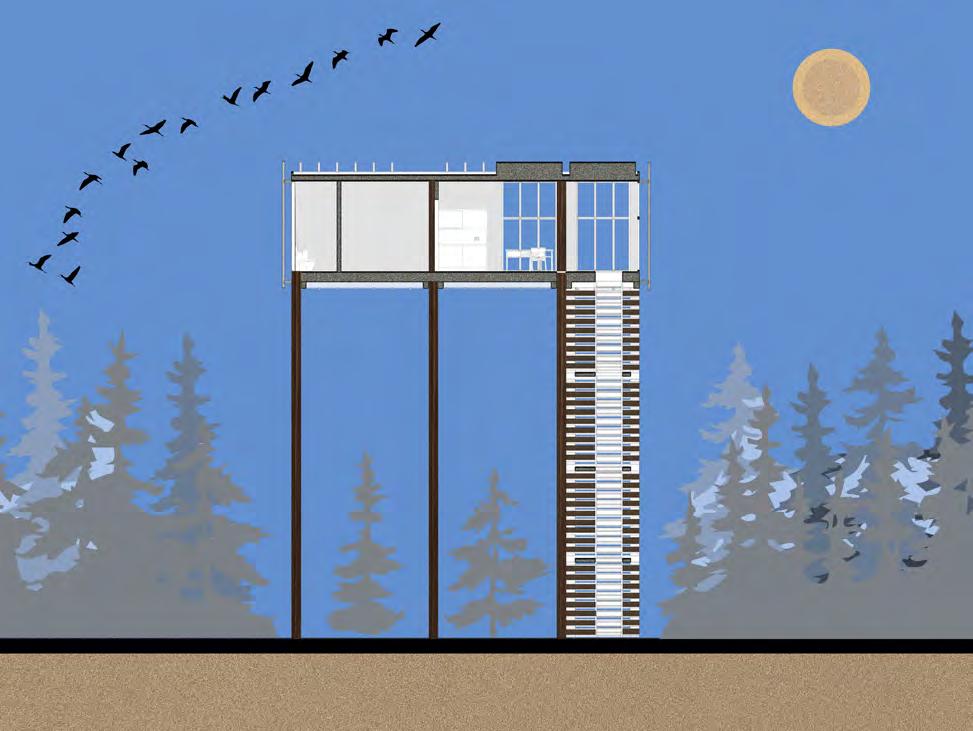
the section highlights the volume spaces as it transitions thorough the interior laterally. the windows frame the forest area and yet from the outside looking in no individual would be able to look through the interior due to the application of its technology.

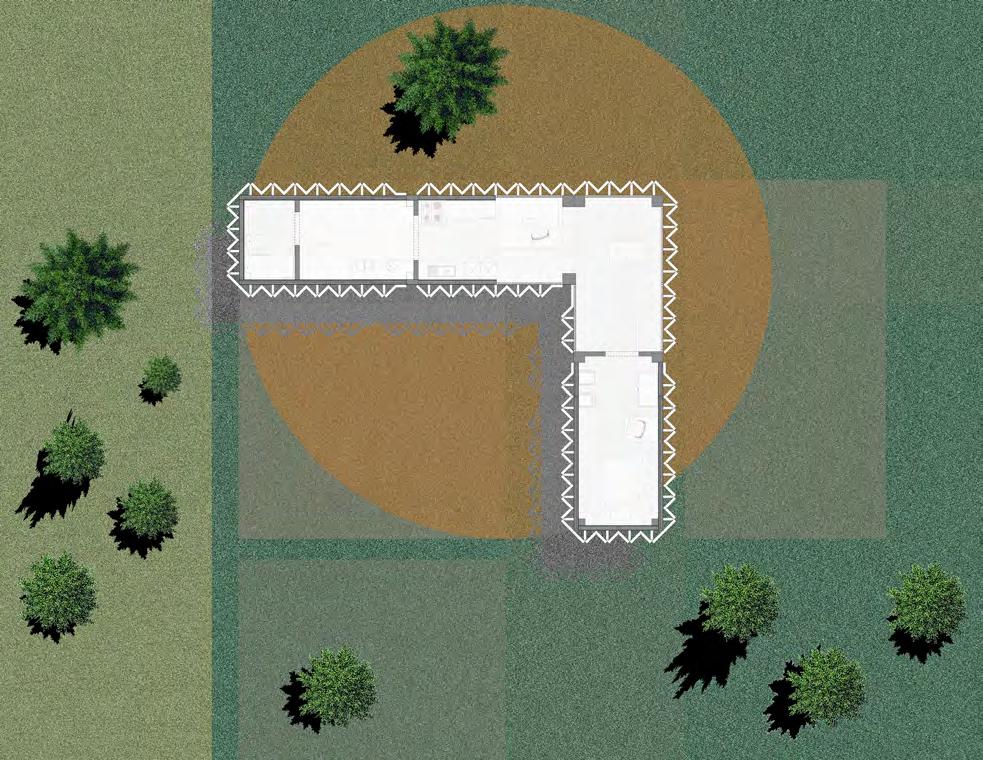
FLOOR PLAN
the floor plan is based on the needs of the individual, minimal living is the objective as it includes a study area, a room and the necessary aspects of living.
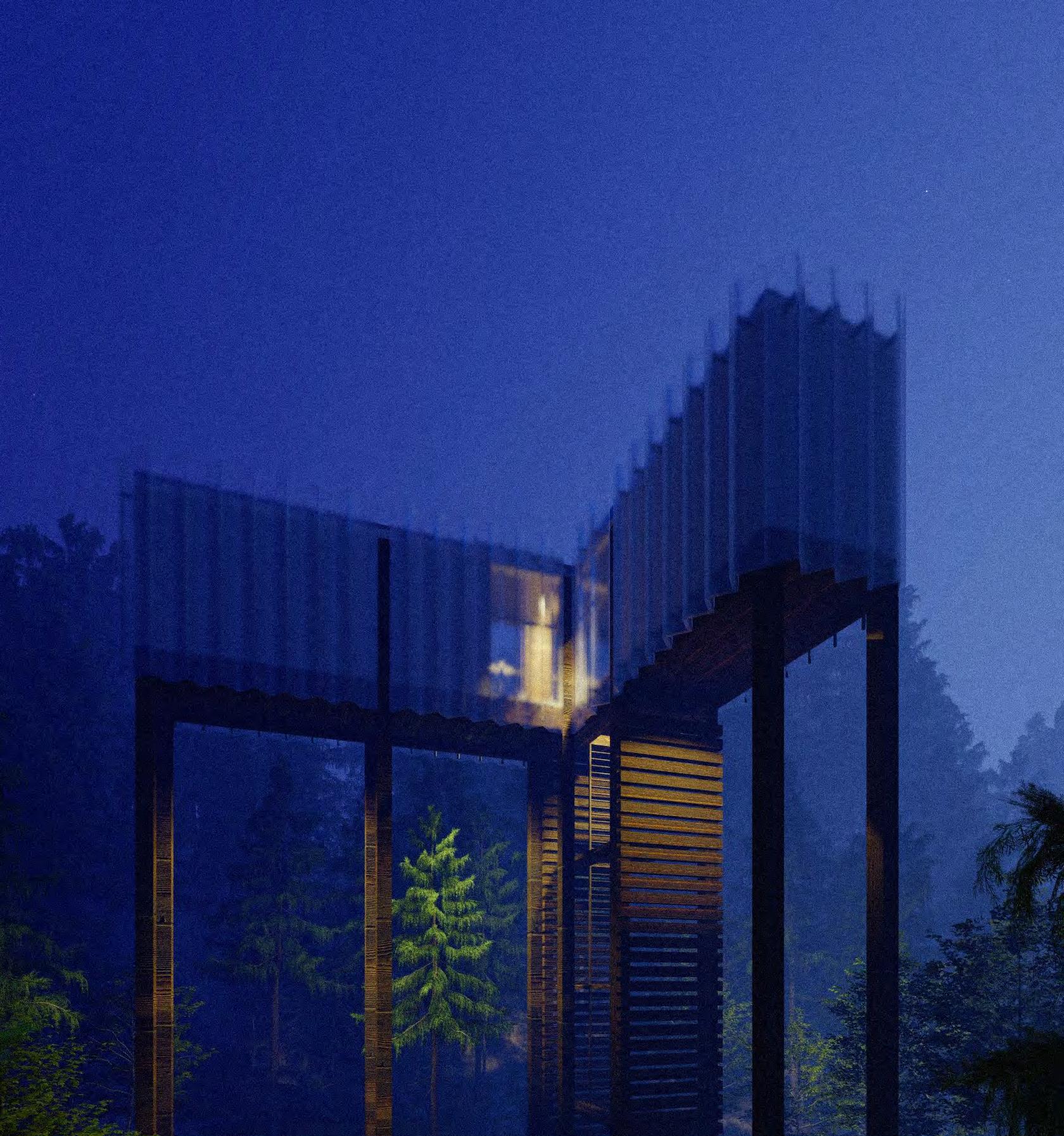
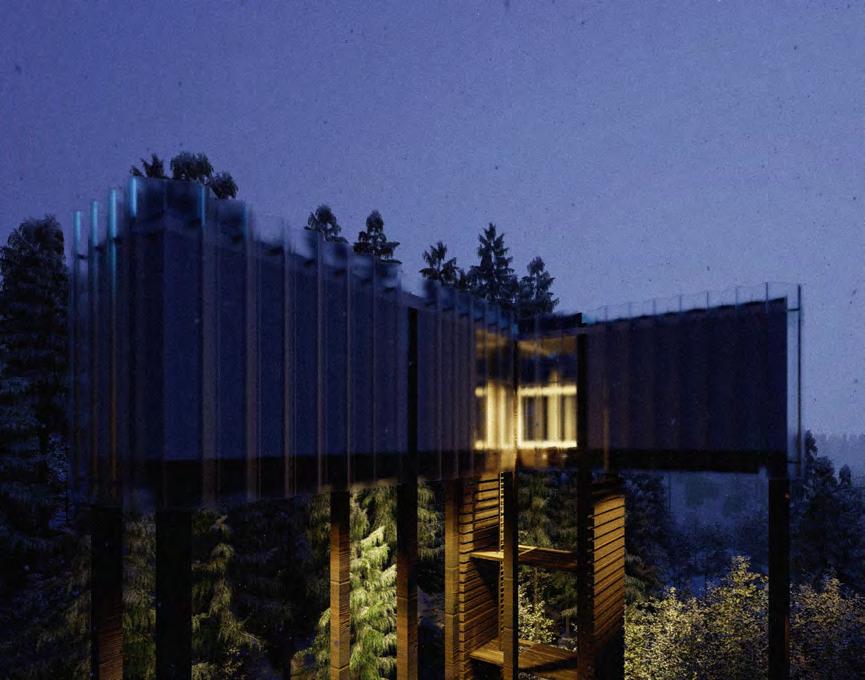

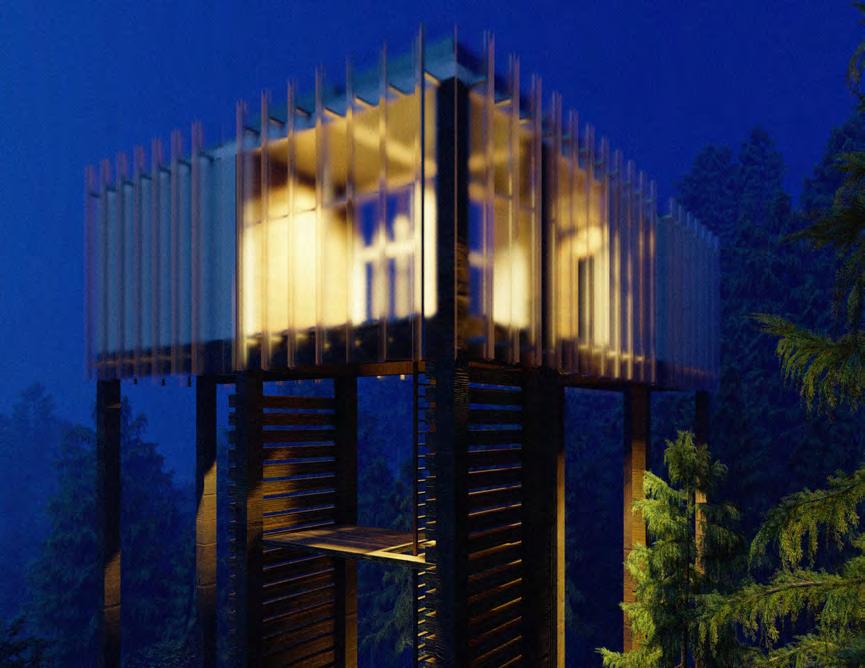
ABSTRACT
aBStraCt 01
Project goal:
the goal for this project was to establish a geometric pattern in design. the abstraction of shapes and pairing them with an associated architecture characteristic.
Summary:
the compilation of the aforementioned project was set as to display the process the architect can go forth as to establish a new idea using preexisting principles. that being said the following pages , 42 and 43 and use to display the basic shapes used on the diagram to the right.
C L i En t:
adan HE rnan d EZ
aPPLi Ed SK i LL S: design application, drafting
MadE Wi tH : rhino, autocad
