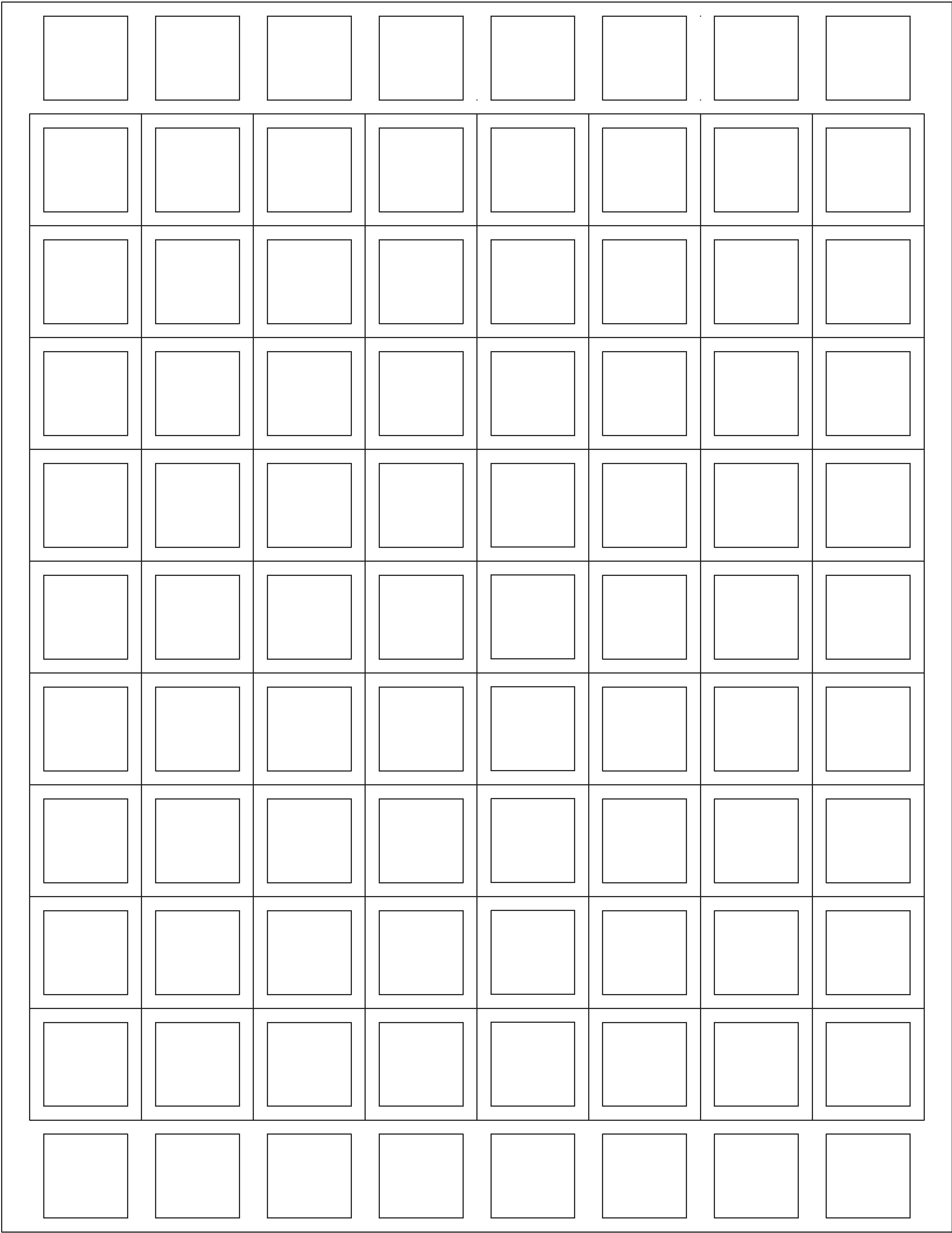

TABLE OF CONTENTS
FROM PART TO WHOLE 01
THE GENERATOR 02
THE INCUBATOR 03
Diebenkorn house 04
Guitar and newspaper 05
drawings 06
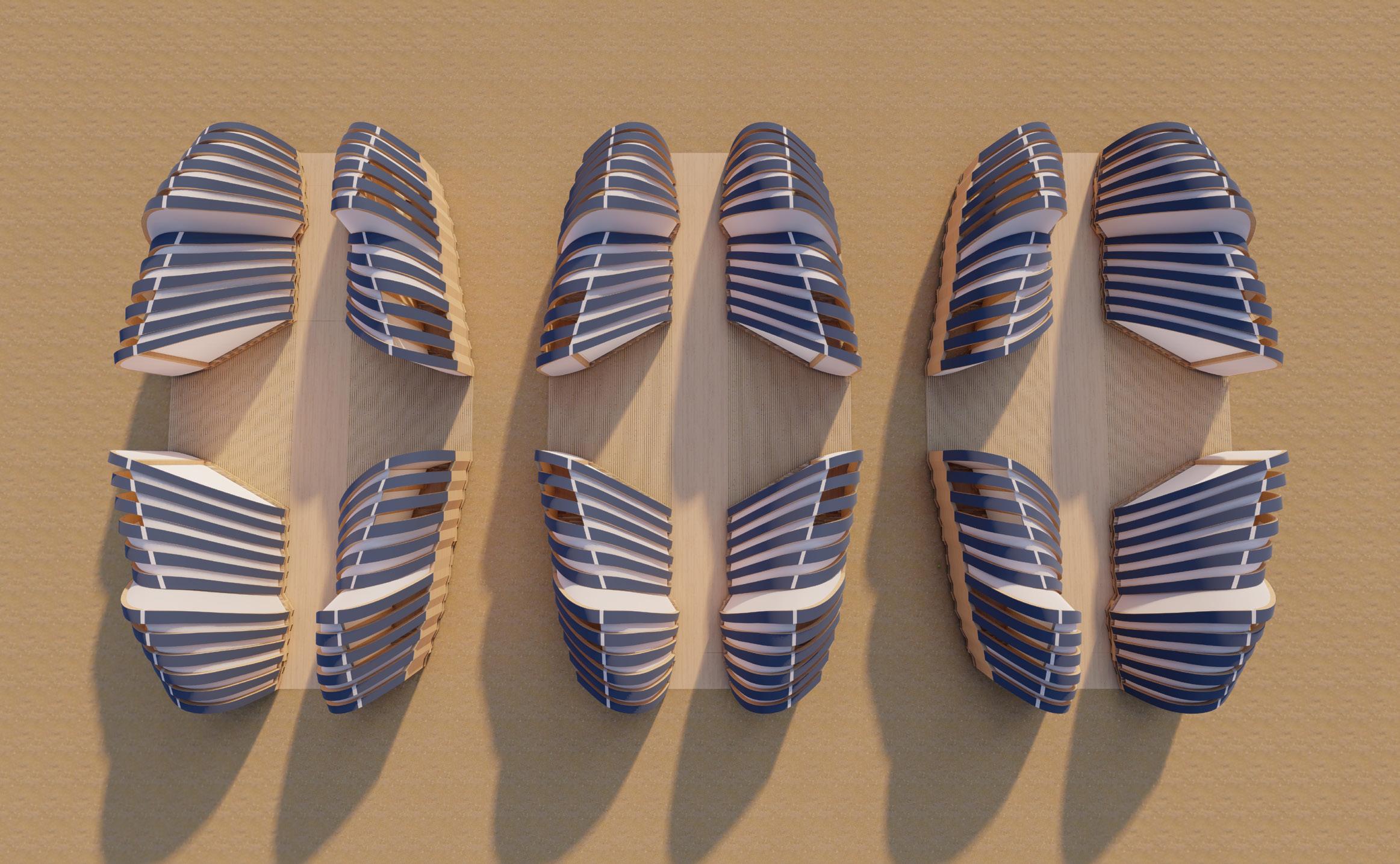
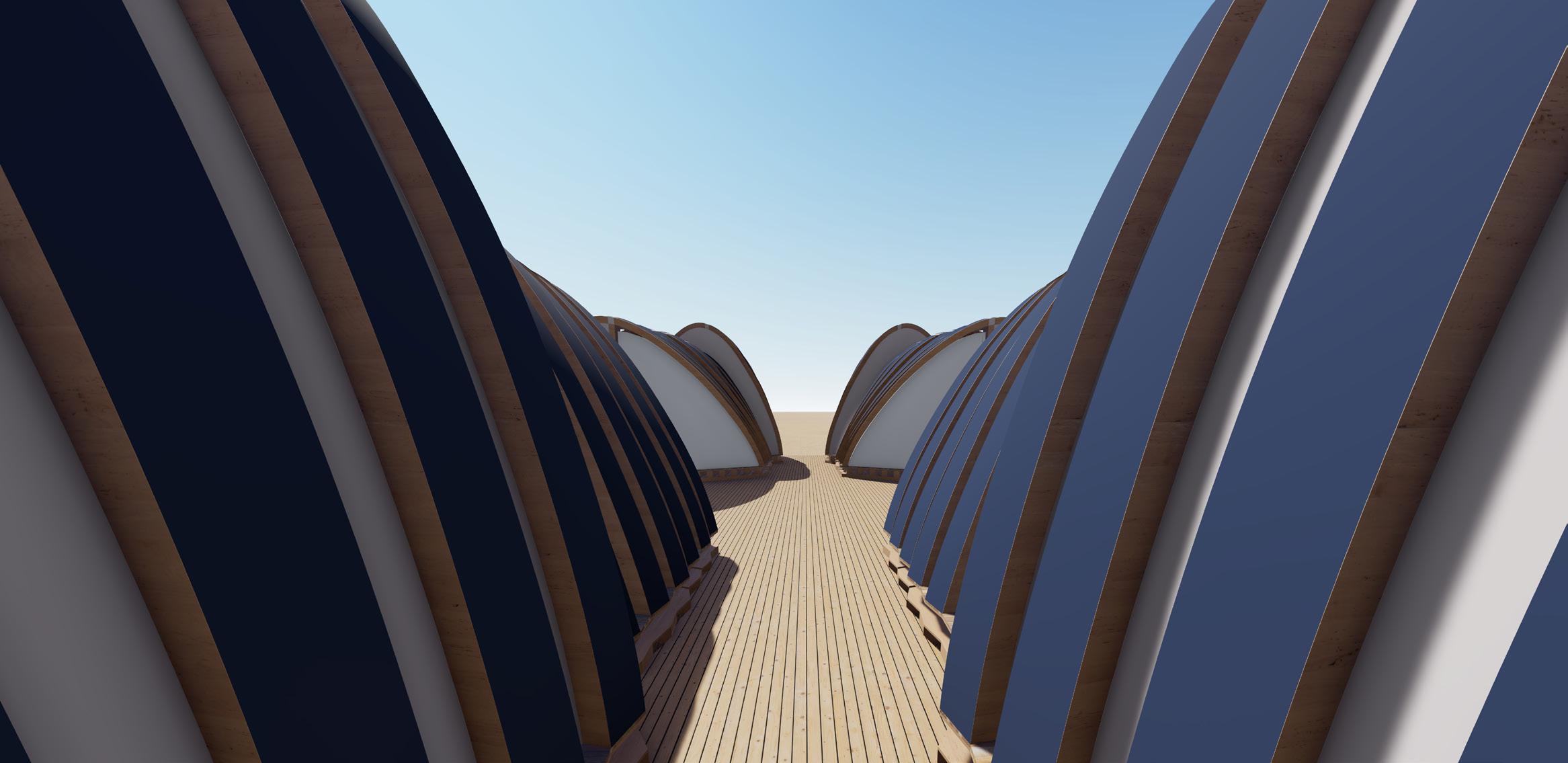
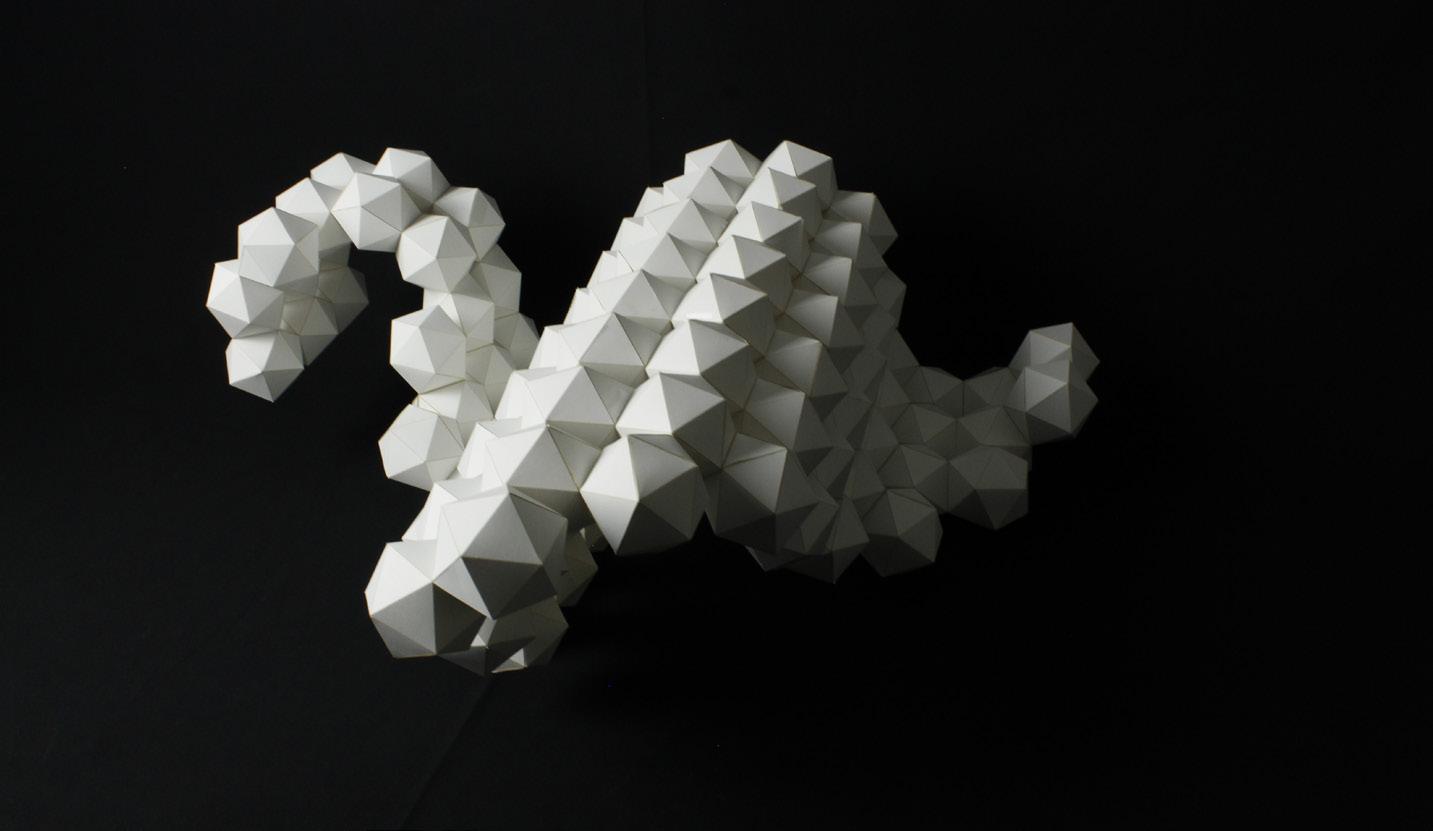
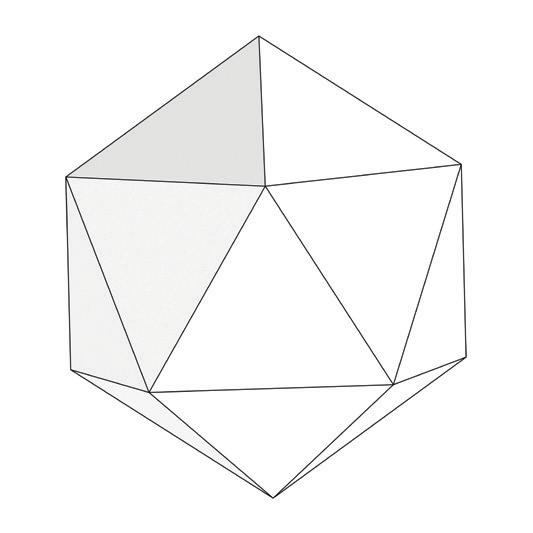
Abstract: The point of this project was to create a larger model from a Icosahedron
[1] Model photo: Flipped
[2] Digital model : Isometric
[3] Photo of the part: Icosahedron
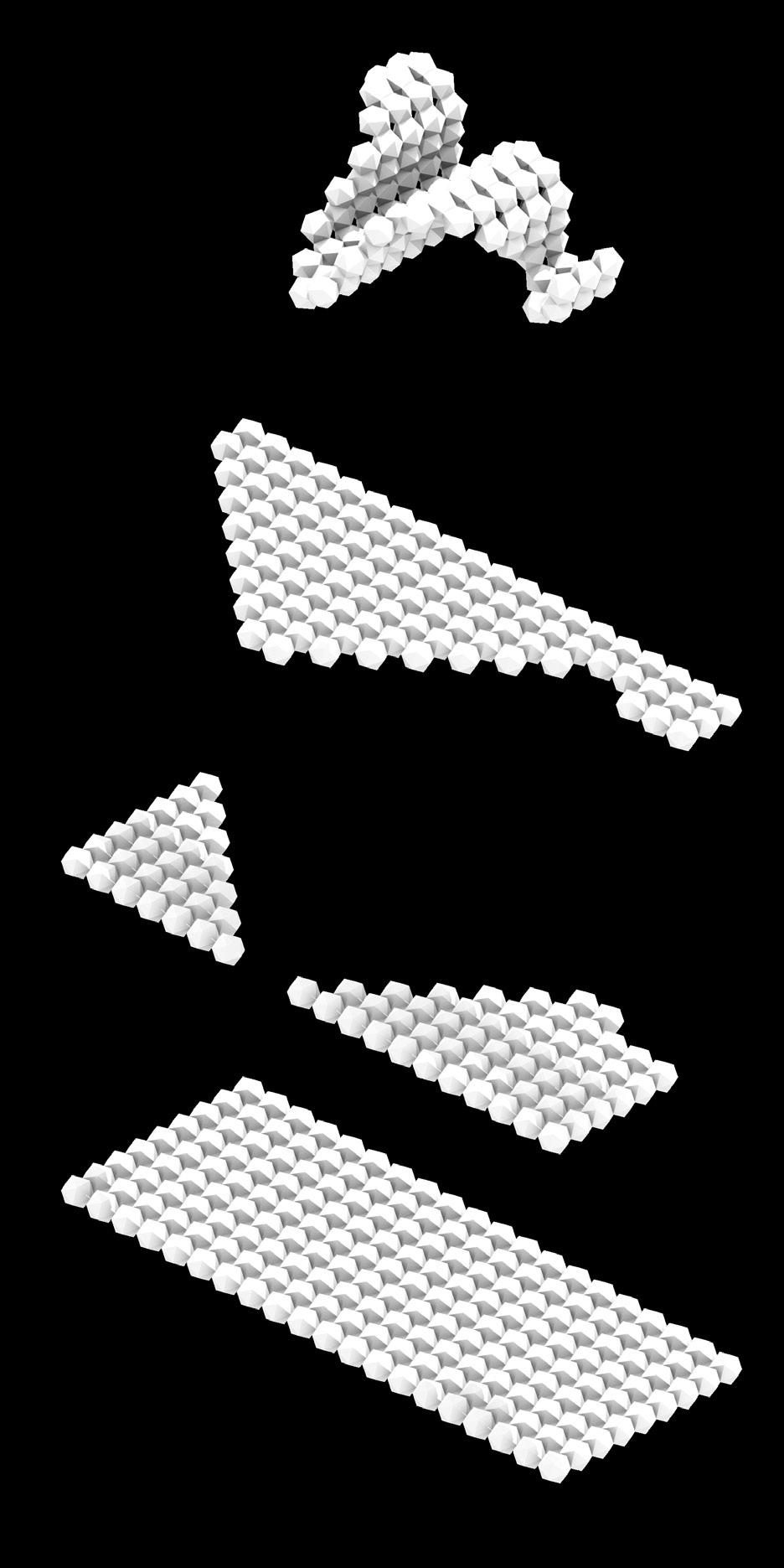
Process: Initially the model is arranged in a 9 by 20 rectangle. As a continuing process the removal of an exponetial amount of figures is removed. In order to reach the final shape an allusion to the previous project was done (nurbbed surface).
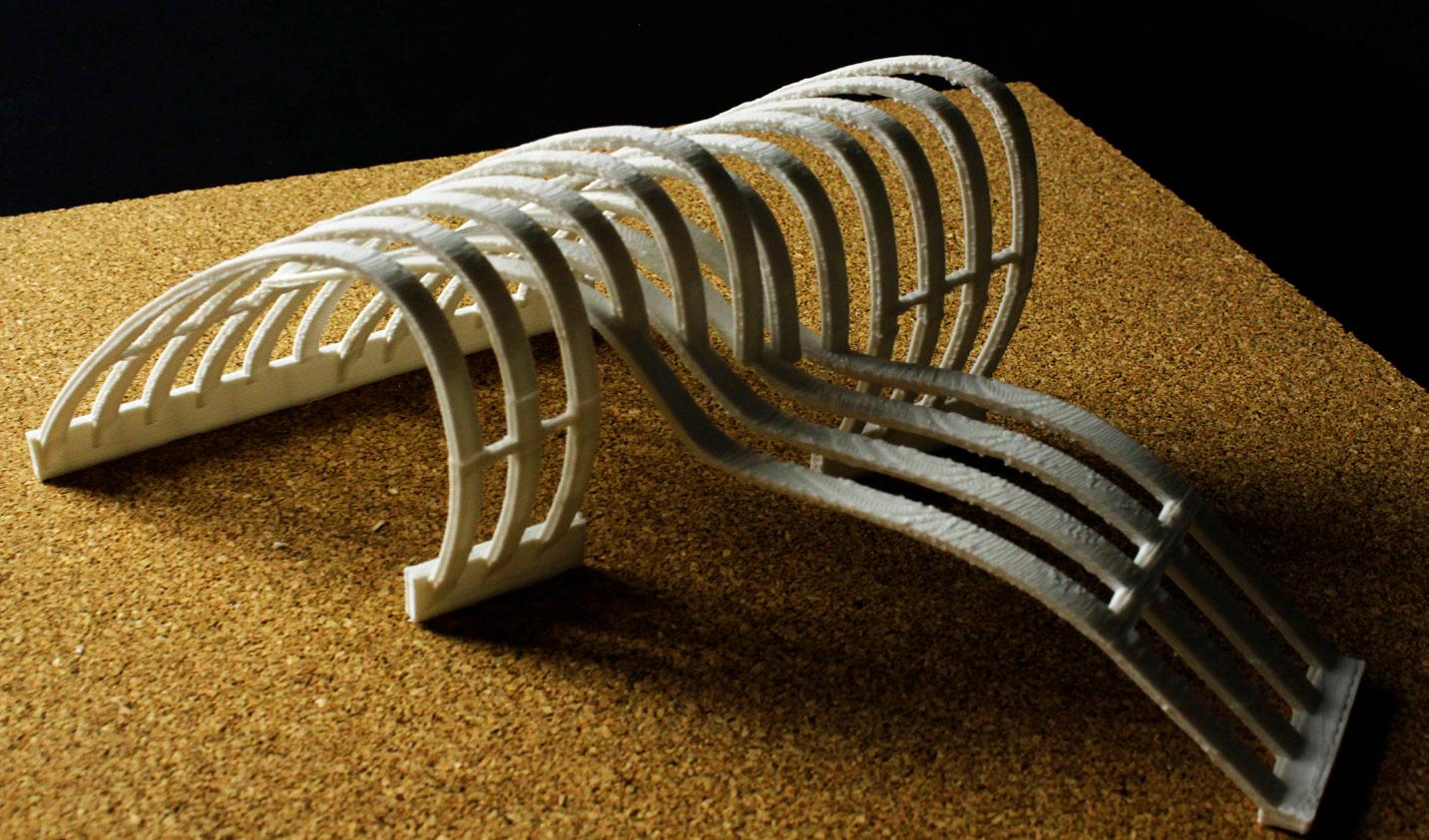
Abstract: This project revolved around the concept of two words in acordance to what we were given "solar + Twist". In the end my partner and I ended with the design shown in [1] as it was ideal in solar energy production its parameters.
[1] Model photo: 3D print
[2] Digital model : Solar study
[3] Rows(2): Design Process
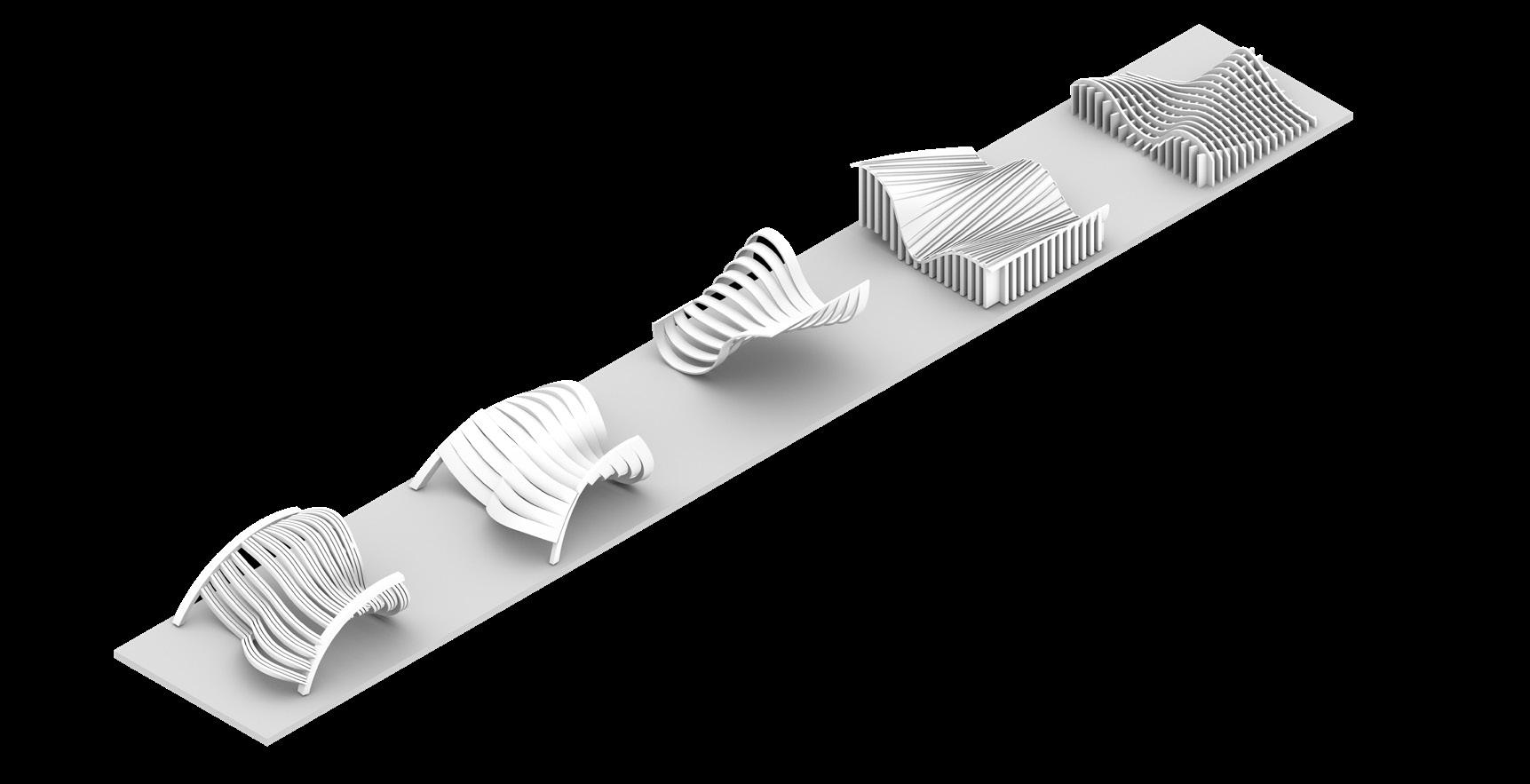
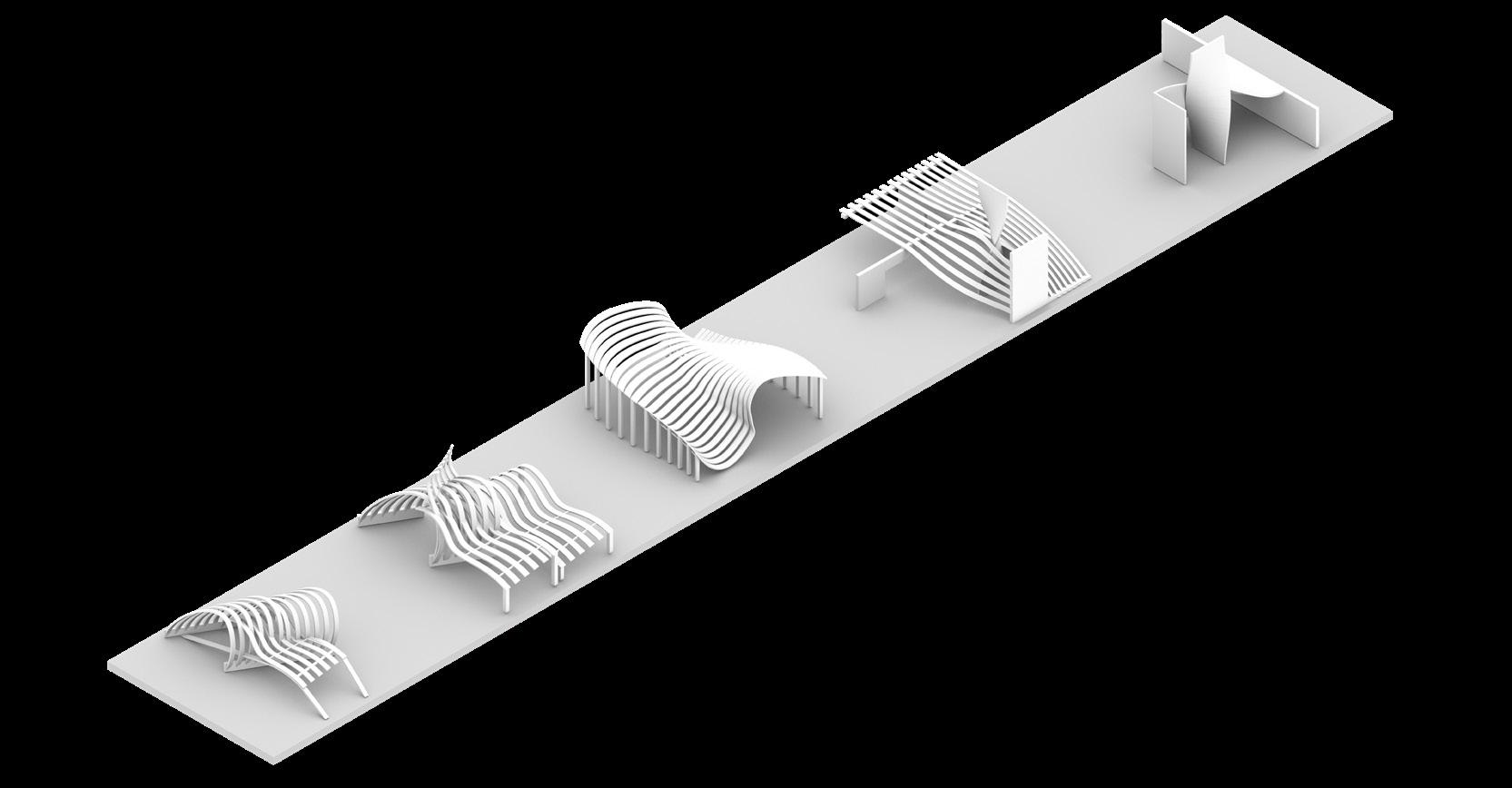
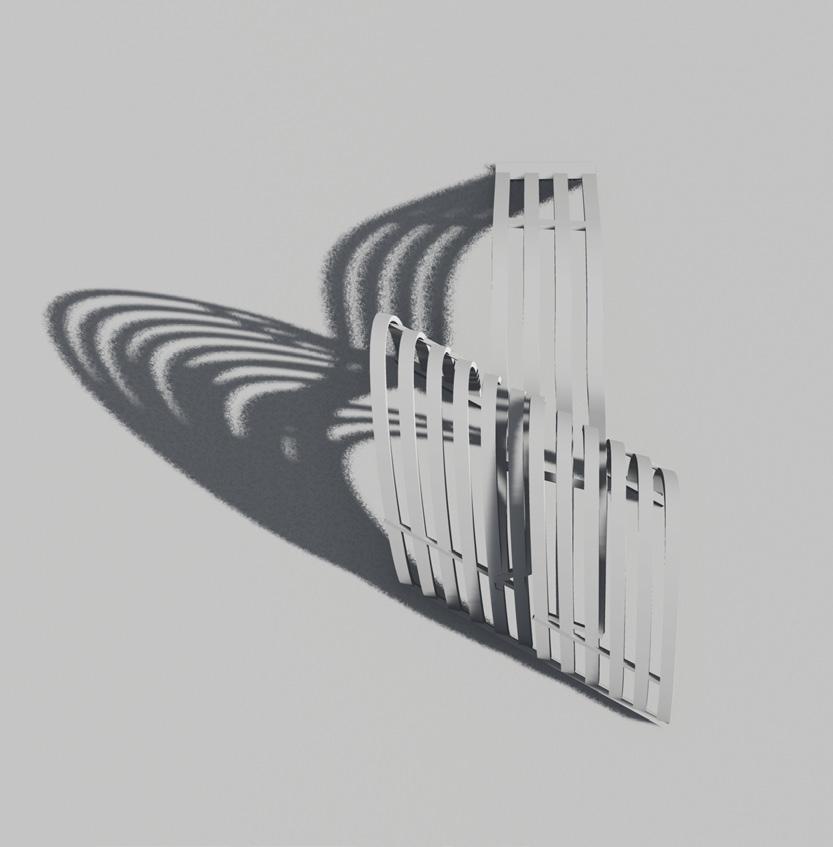
Process: Sub group 1 on the left was largely assoiciated with the idea of twist its self. It became a large factor when paired to the allusion of human ribs later explained aswell. Towards the end Subset 2 was the continual winnner as it gave into the idea of "solar" more efficiently.
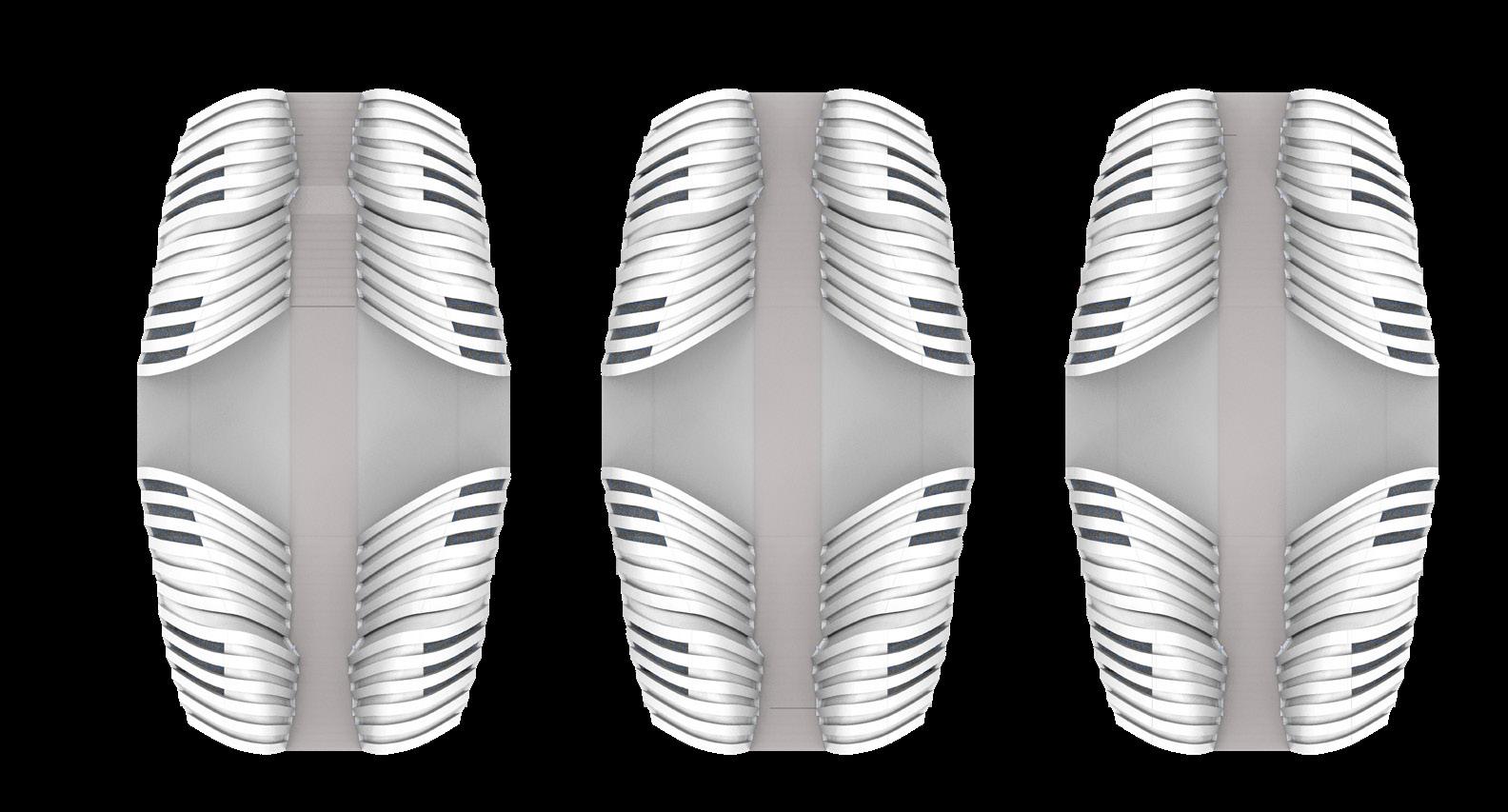
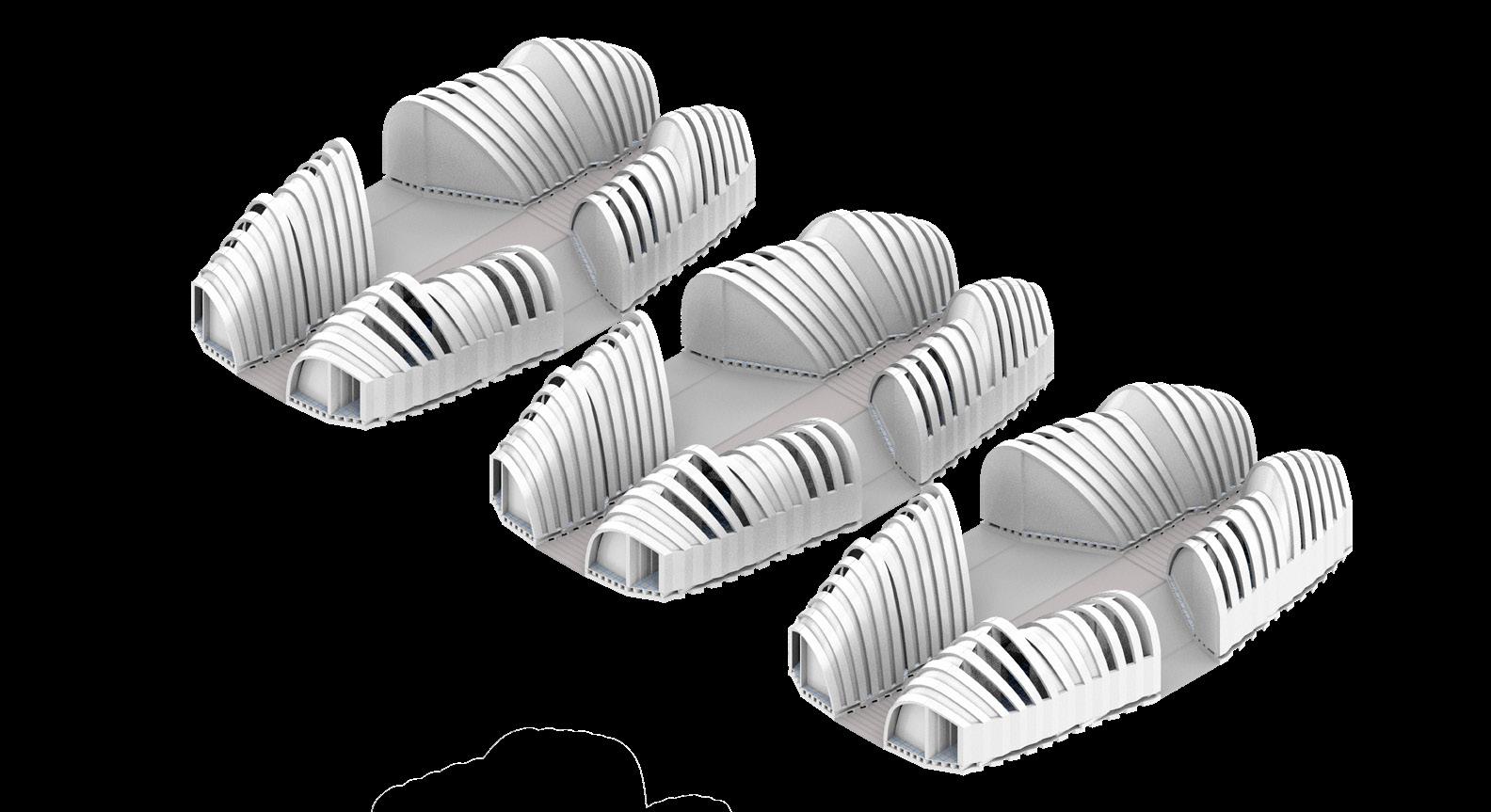
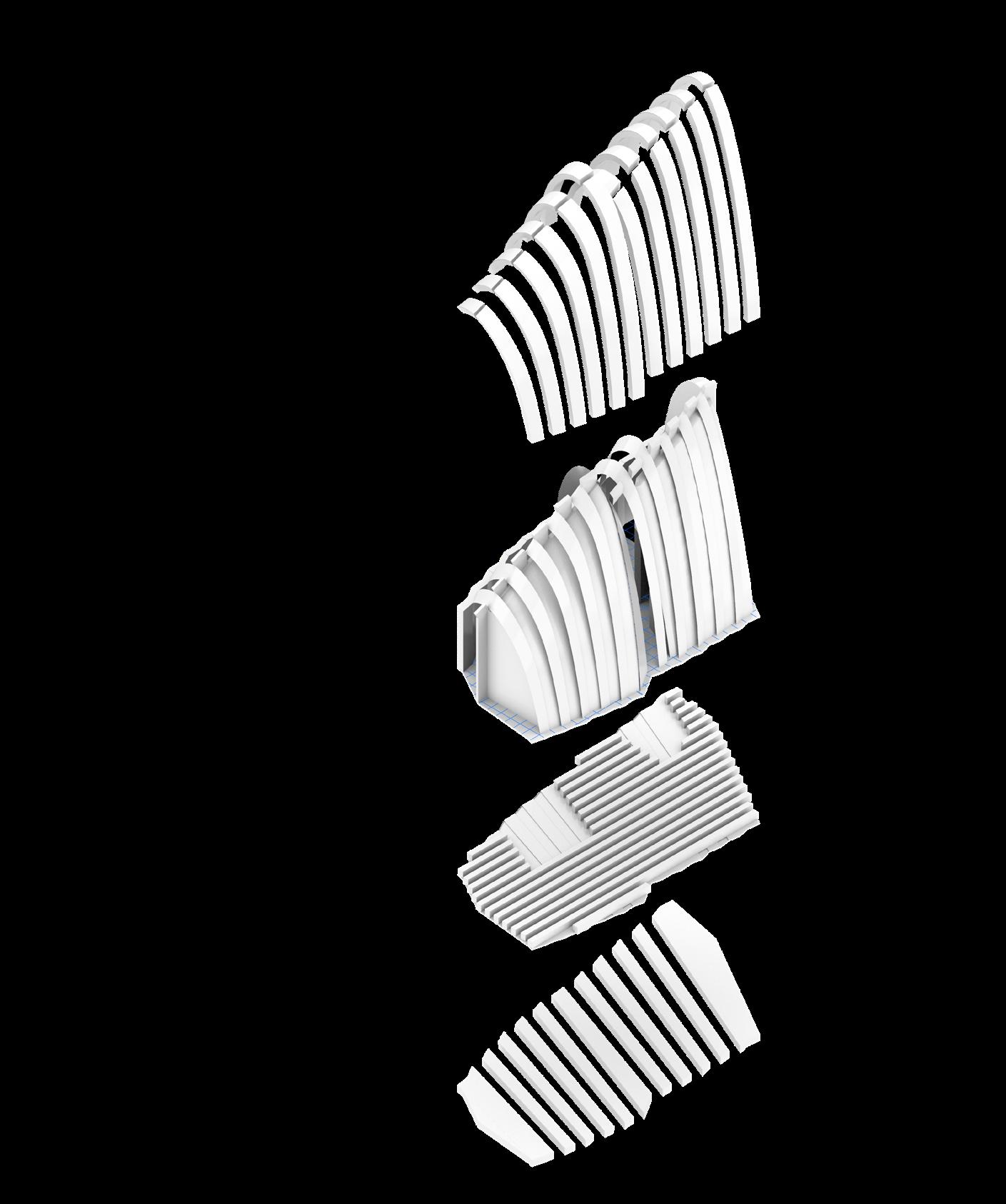
"Human wants are unlimited but the means for achieving them are not."
The concpet of the generator was applied in a modular sense. Instead of wanting the generator to house the concept it was seen as a major characteristic of the concept. This can be seen as the main and first object in the exploded axo. is the generator.

Rendering: Location parallels to the nevada
Abstract: This Project is a continuation of the previous generator concept. The application of said characteristics in the past generator have been chipped at, in order to apply a horticultural "minimal living" narrative that parallels burning man.
Process: "Stilla" as the model is fomally known is an allusion to the human anatomy giving way to the idea of shelter through human life. The figure of ribs can only be seen when the design is applied in pairs emphasizing the concept of a community over the individual.
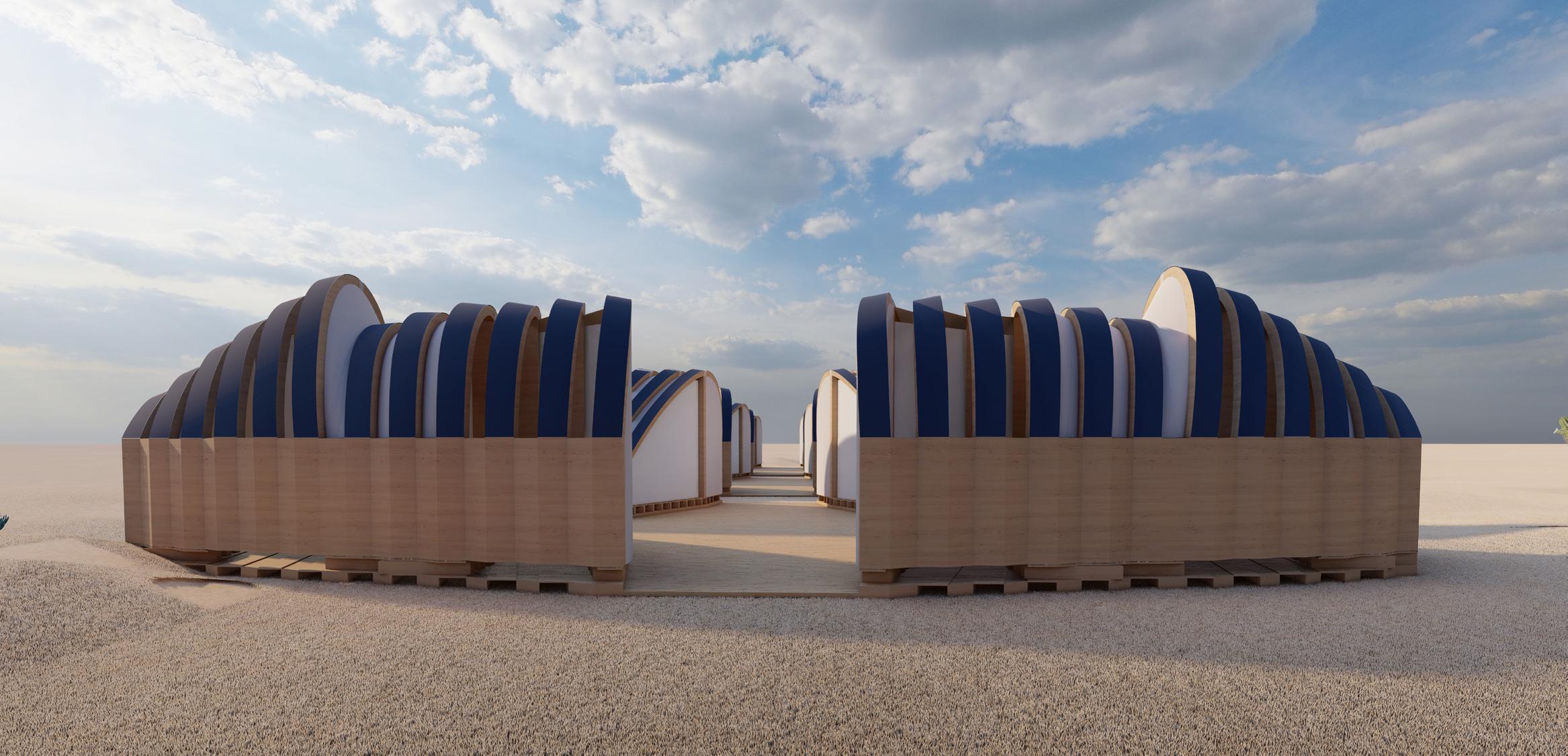
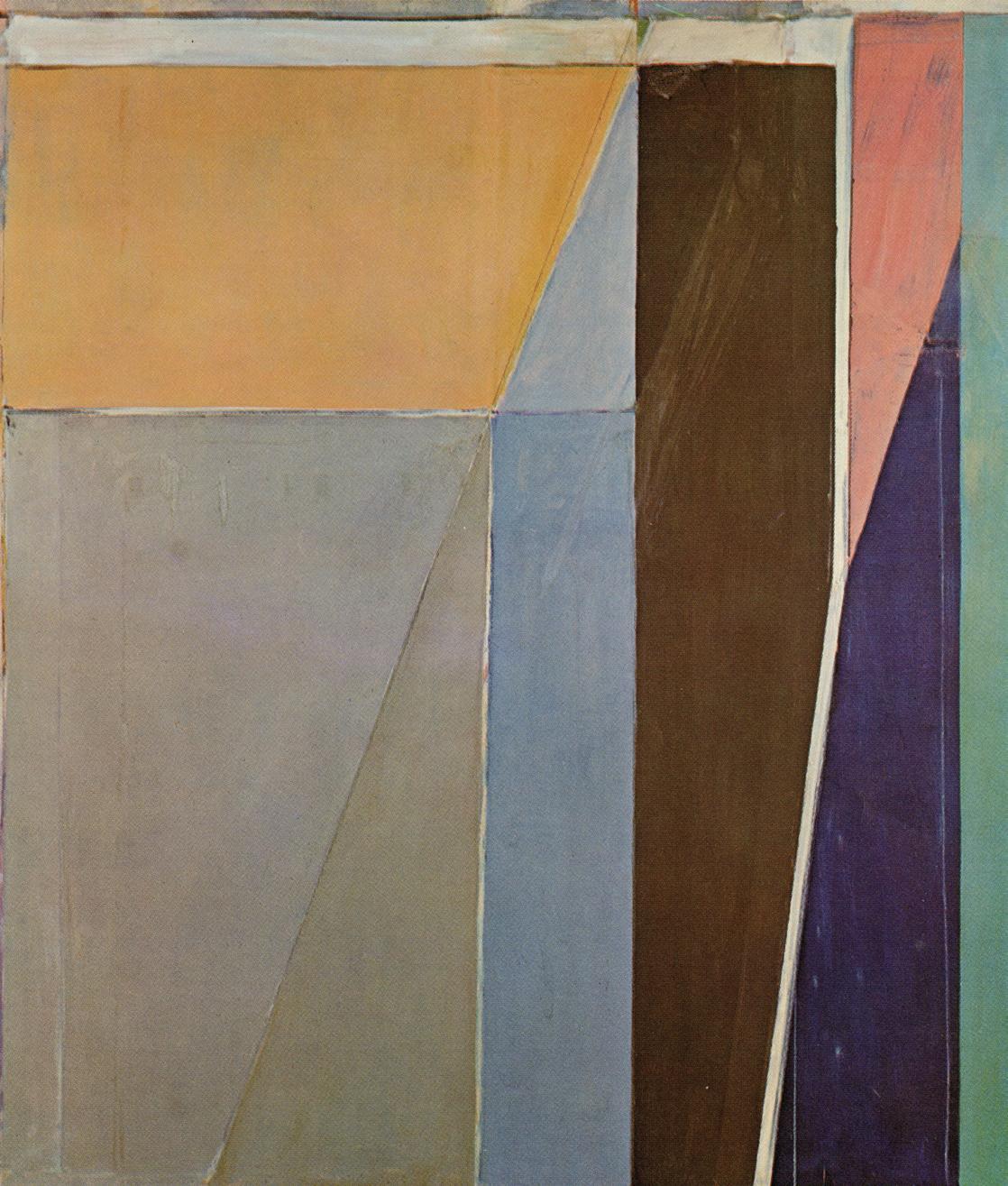
[1] Ocean park: Grid basis
[2] Grids(2): Autocad
[3] Photo of model: Closeup of plane collision
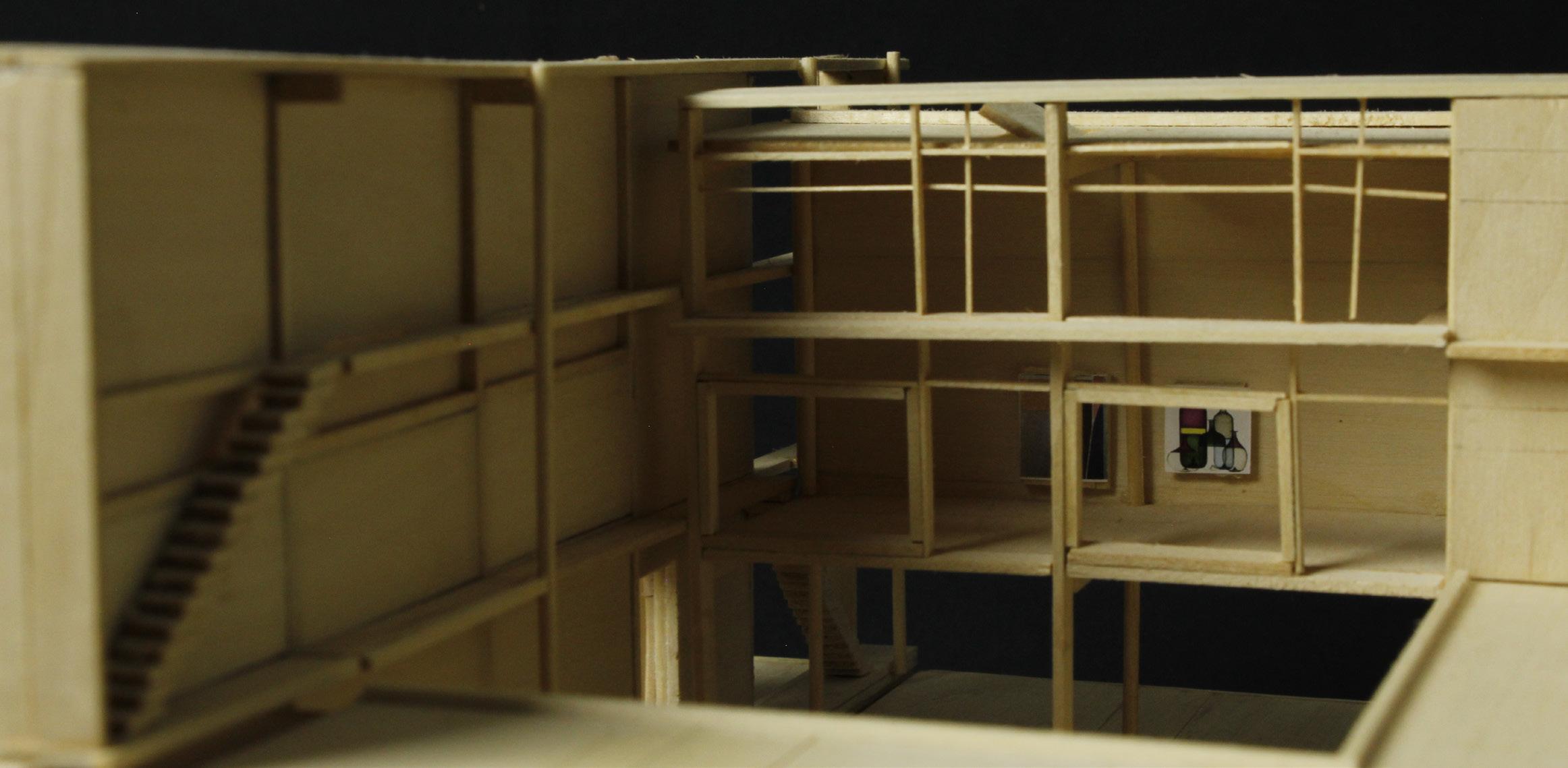
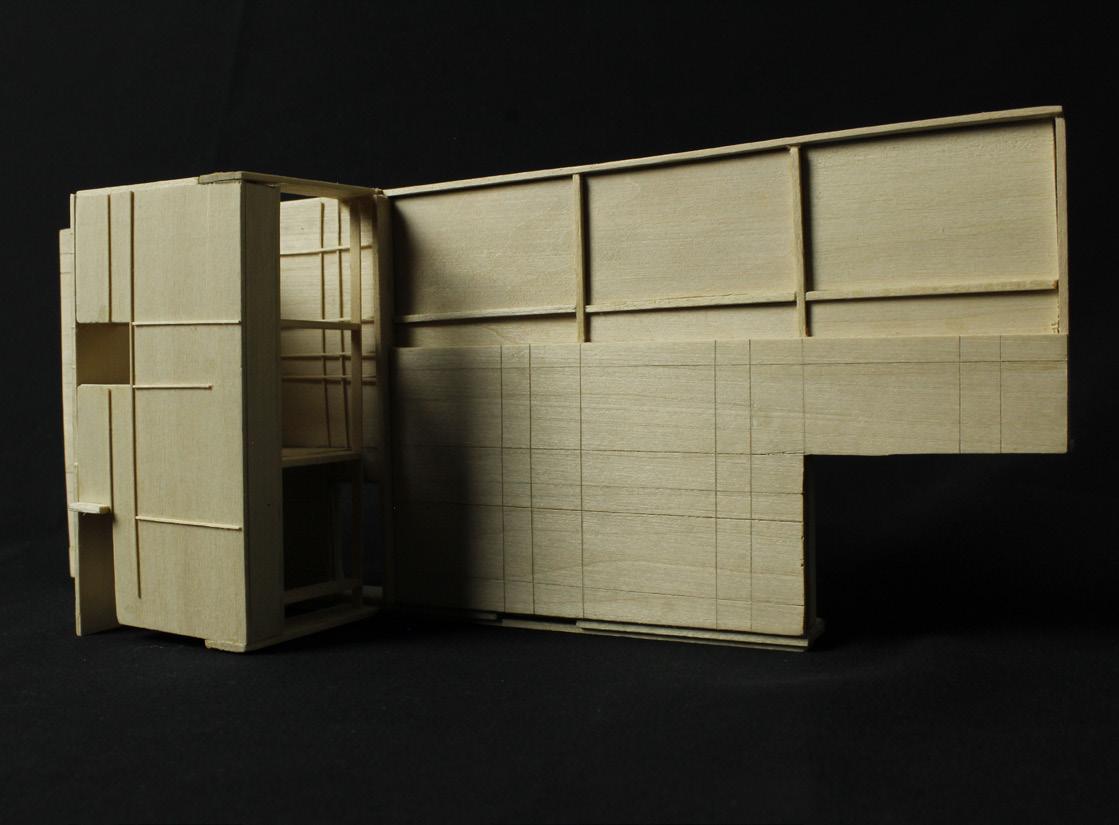
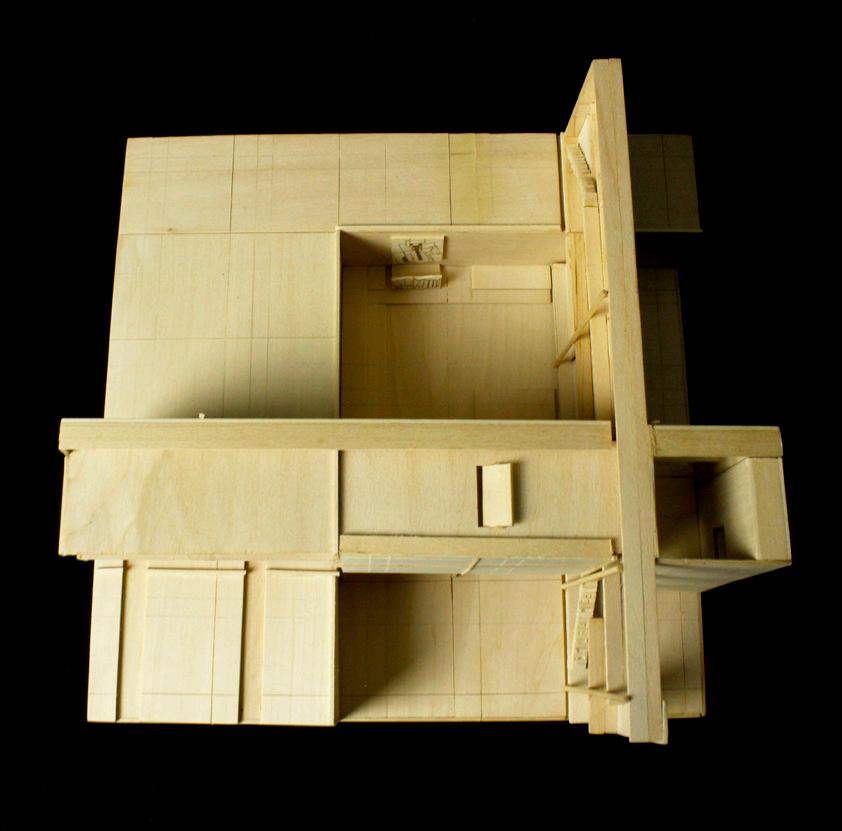
Process: The Diebenkorn residence was a mashup of planar recreation of a selected ocean park painting in which planes overlapping and dominating were to be adjusted towards the modular numbers. Everything in which the images display are revolved around this said grid portraying ration of the golden section. The narrative of said project was to create a residence for an individual that had an afinity for Picasso and Diebenkorn.
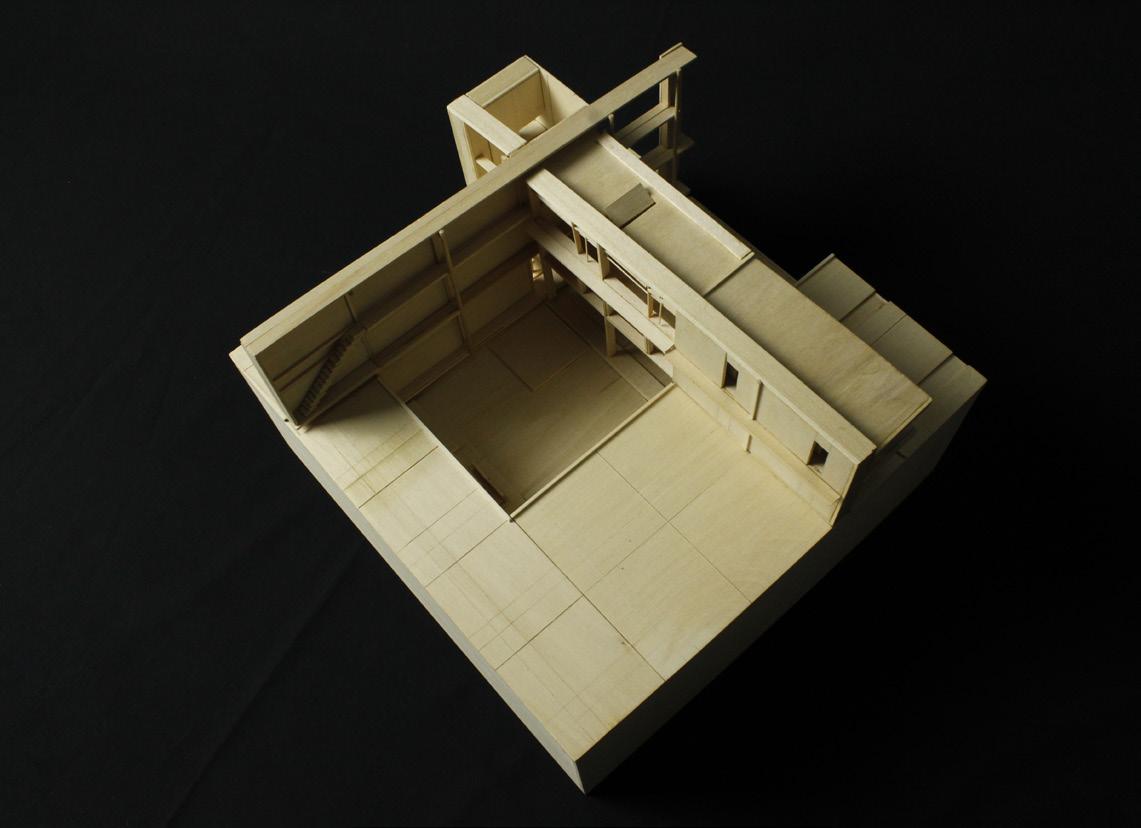
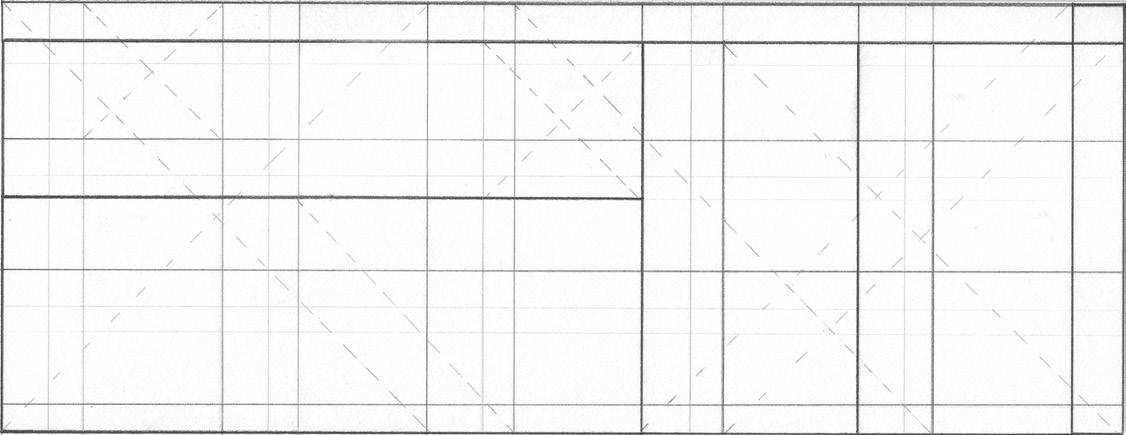
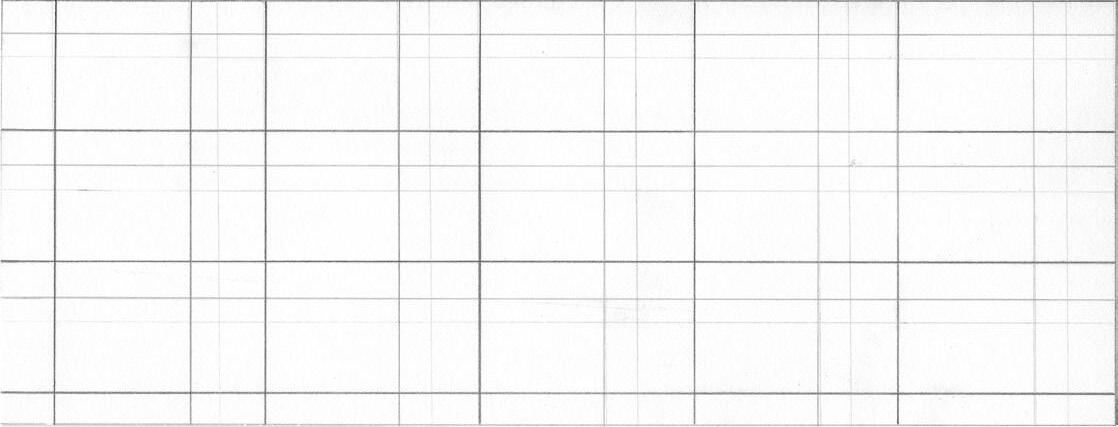
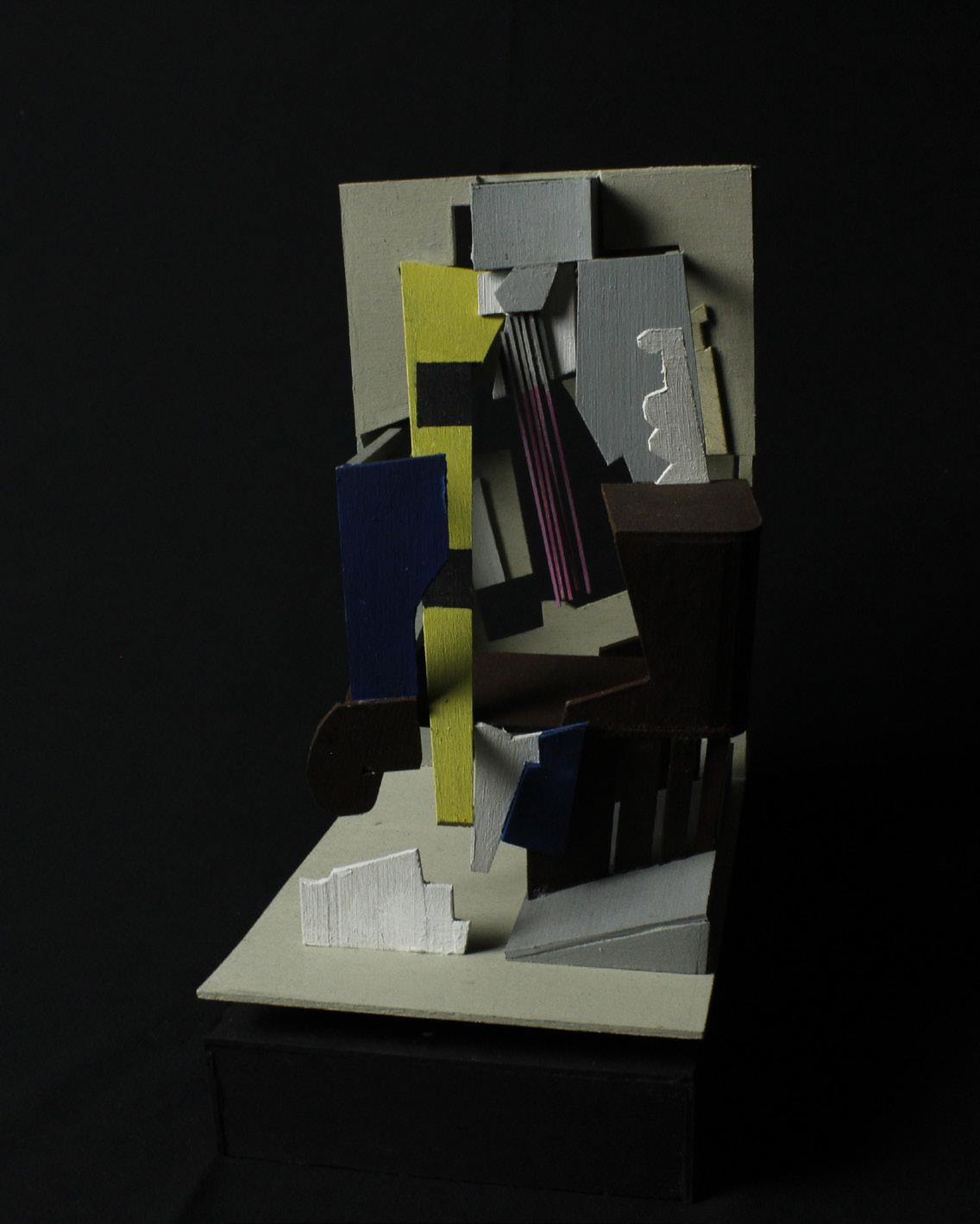
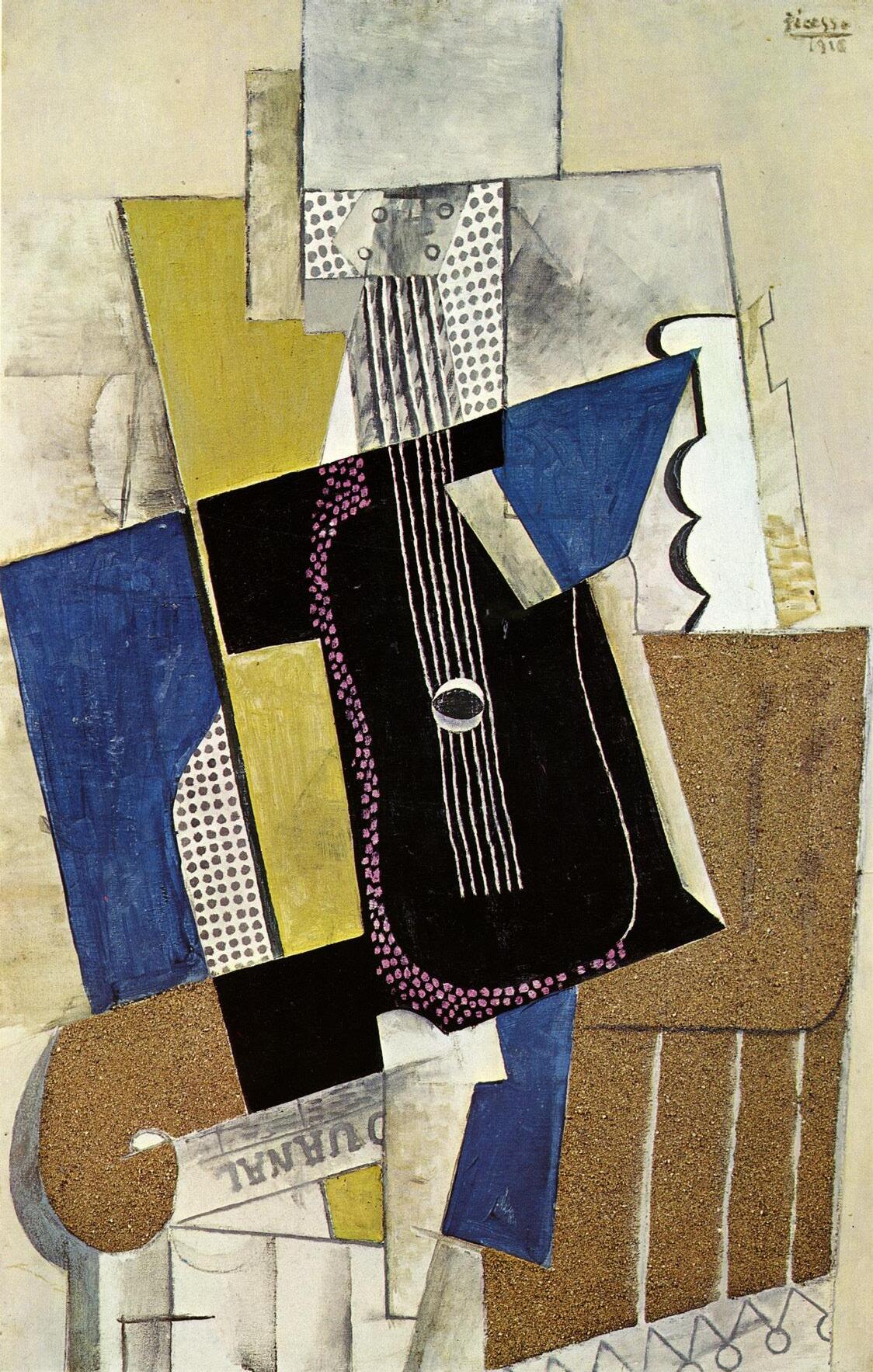
[1] Model photo:
Bass wood
[2] P.Picasso:
Model Basis
[3 Analysis:
Reverse of Atm.
[4] Outline:
Adobe Ill.
Abstract: The Picasso Painting project revolved around the development of architectural analysis. This included the tear down of the painting in relation to spatial readings in time and perspective.
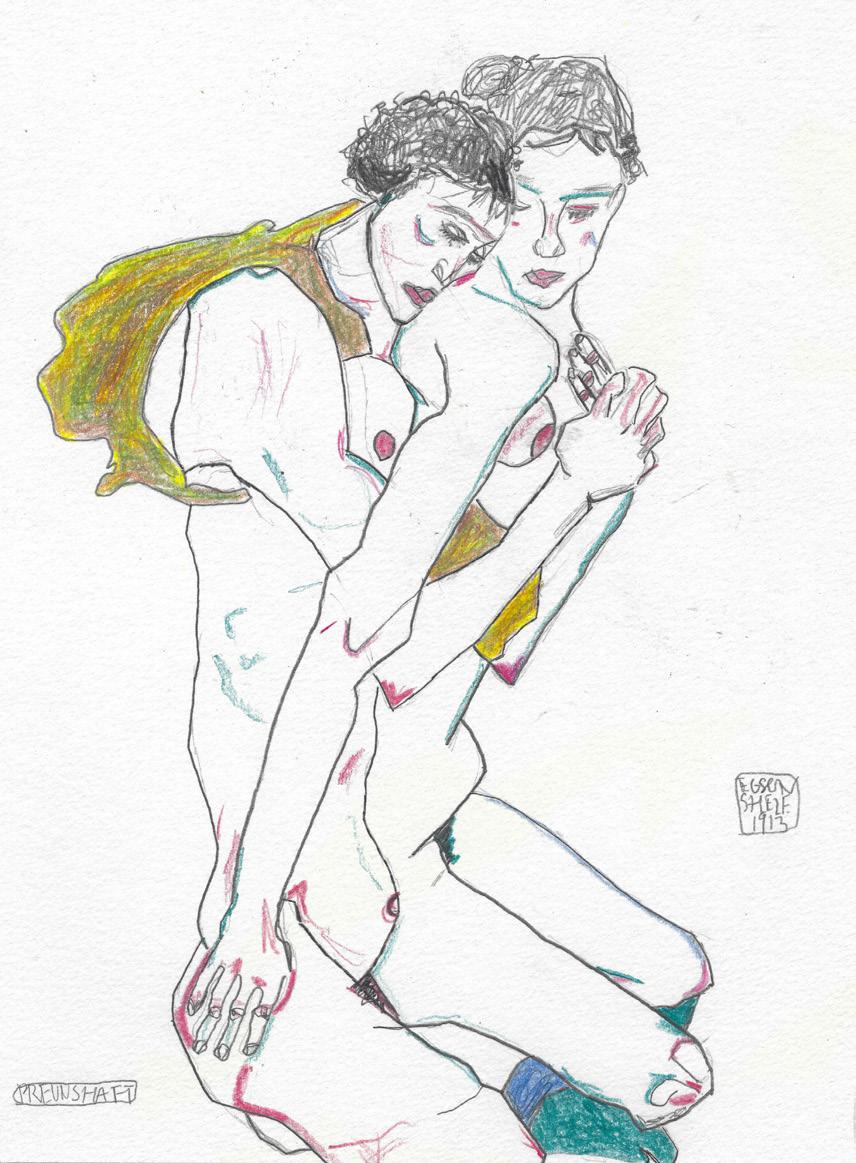
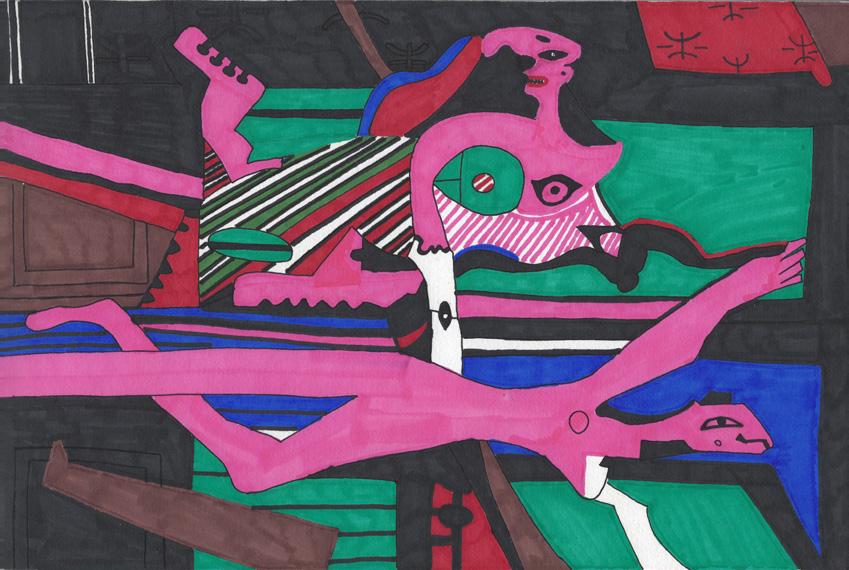
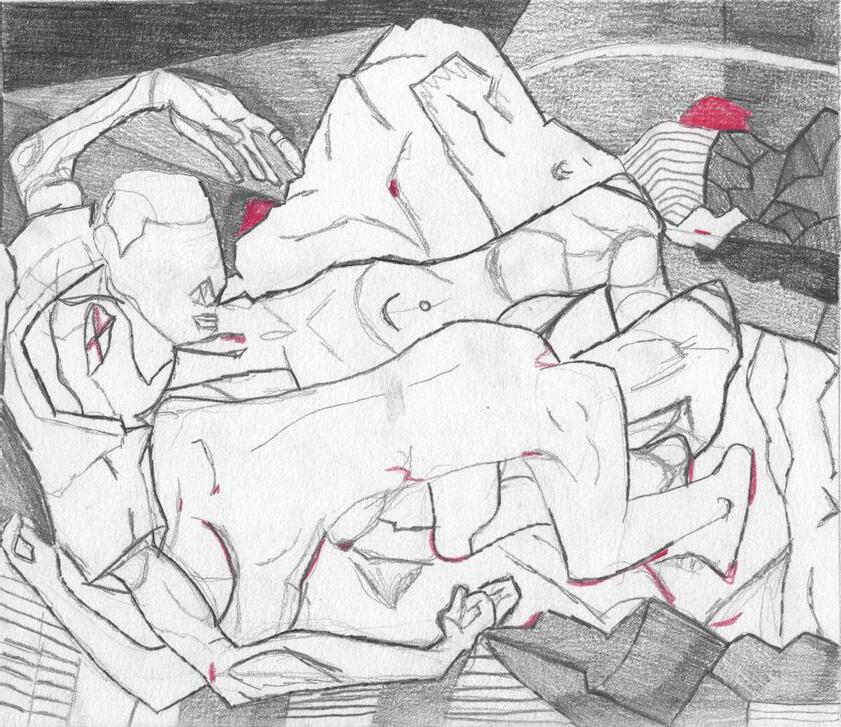
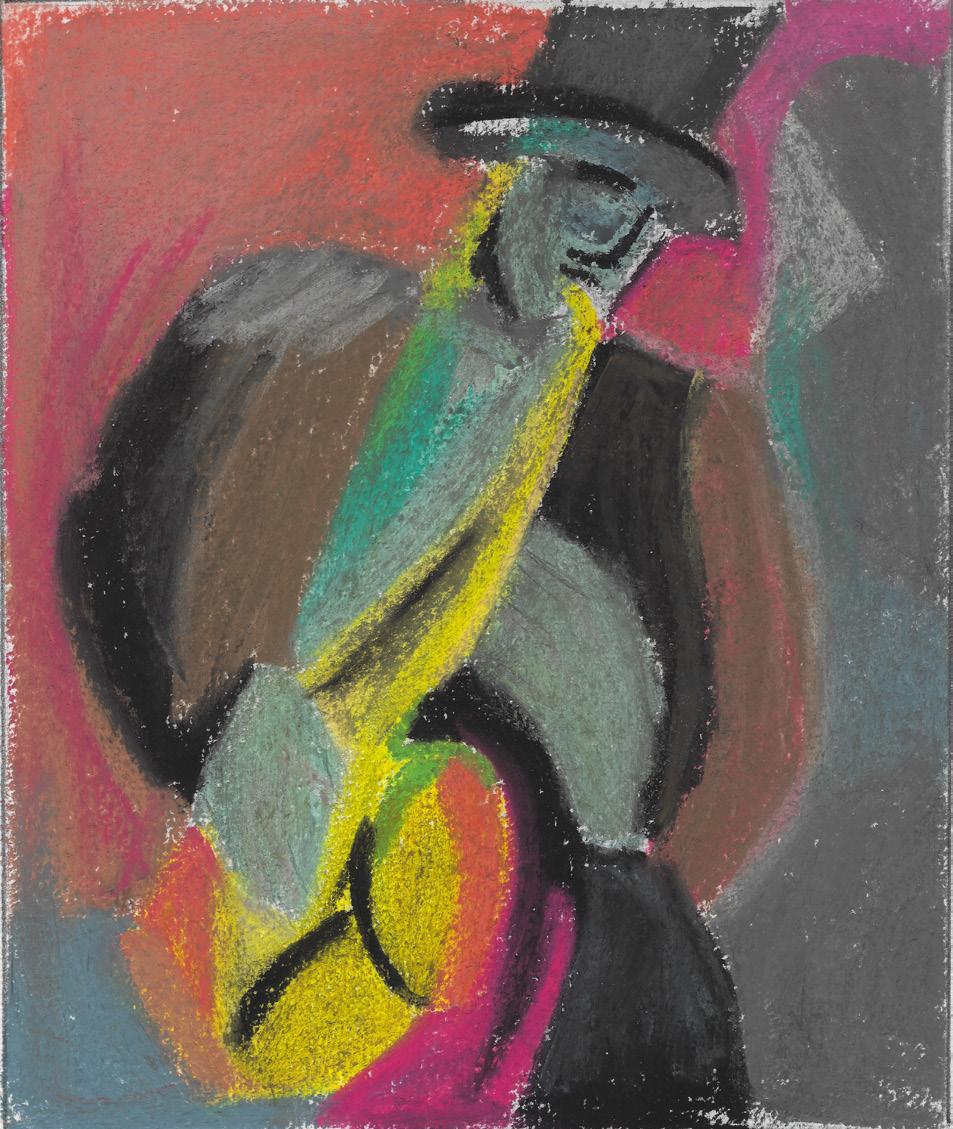
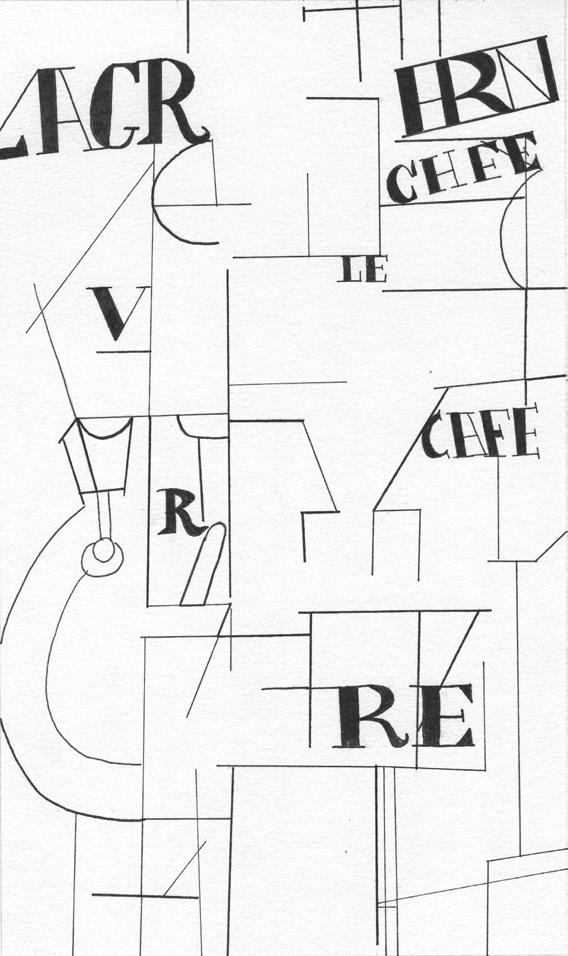
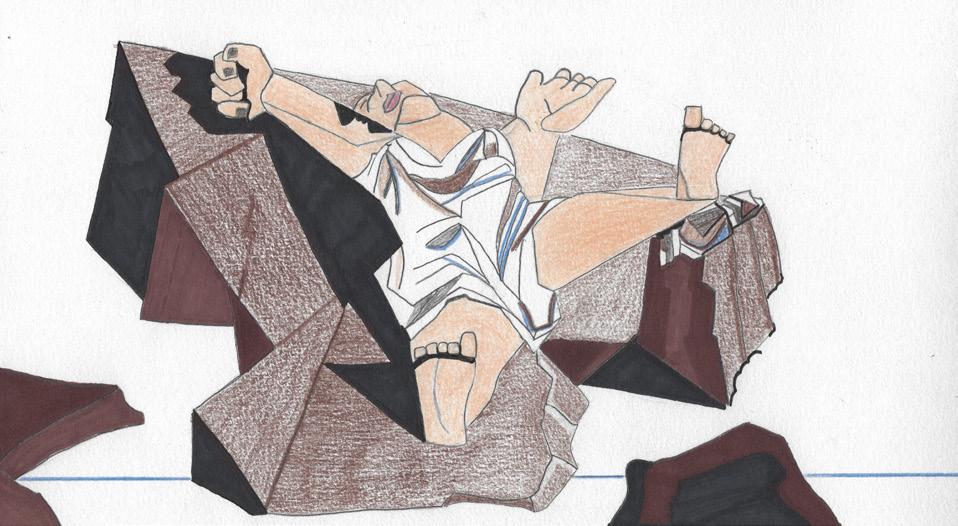
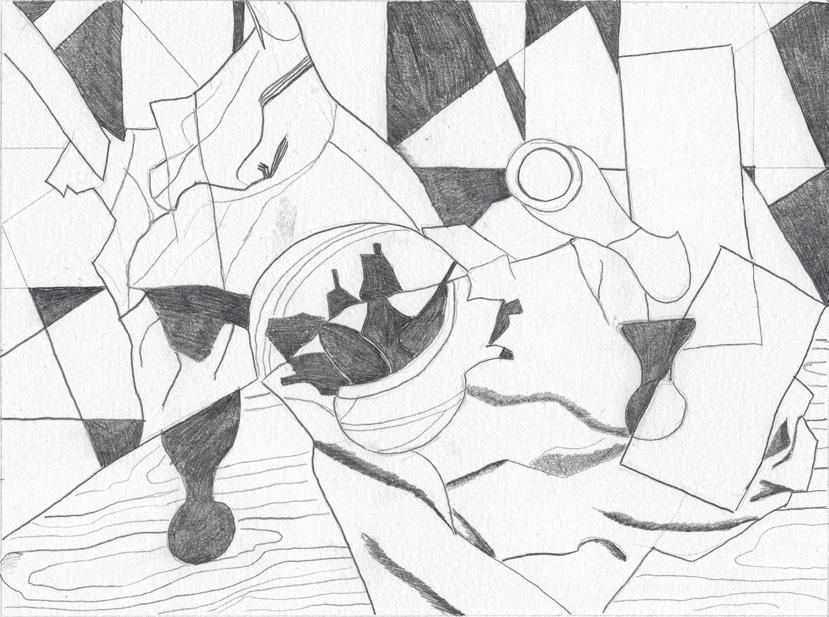
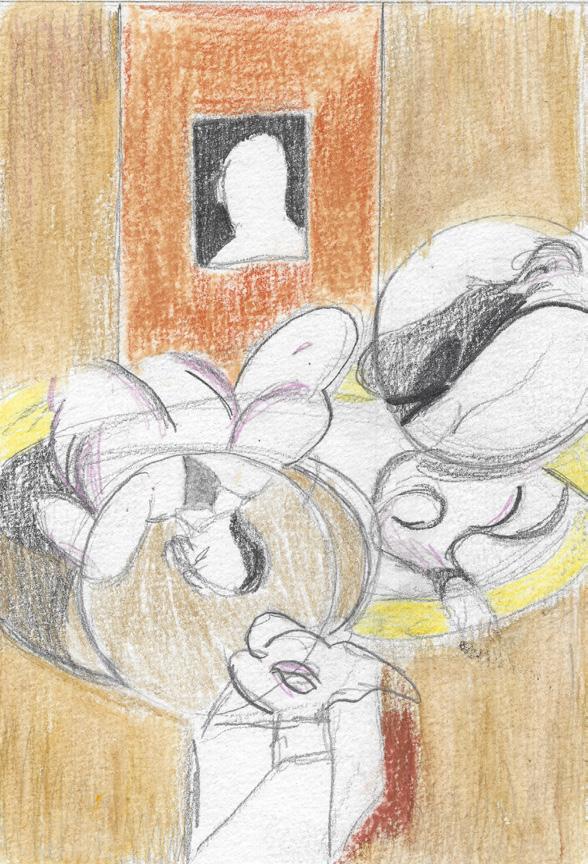
Abstract:These sketches were created 1st year. They were done once a week throughout the school year. They give persepective from the begining to now
