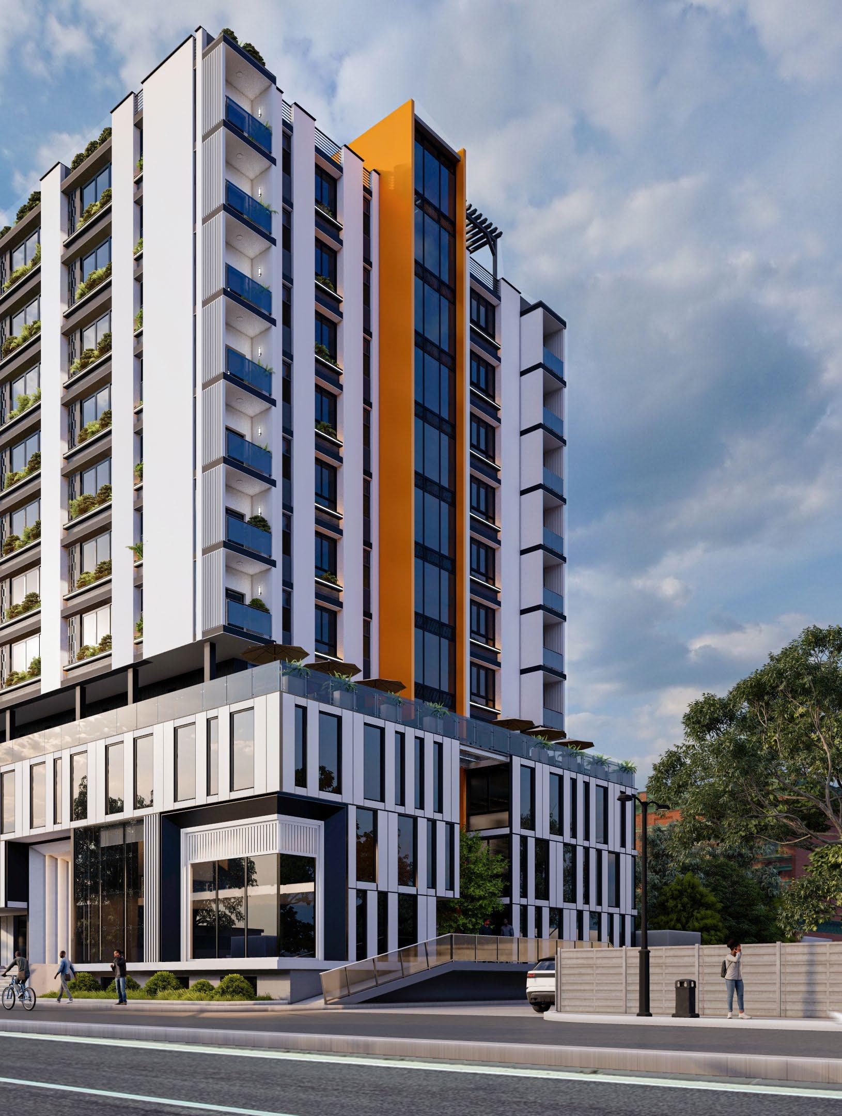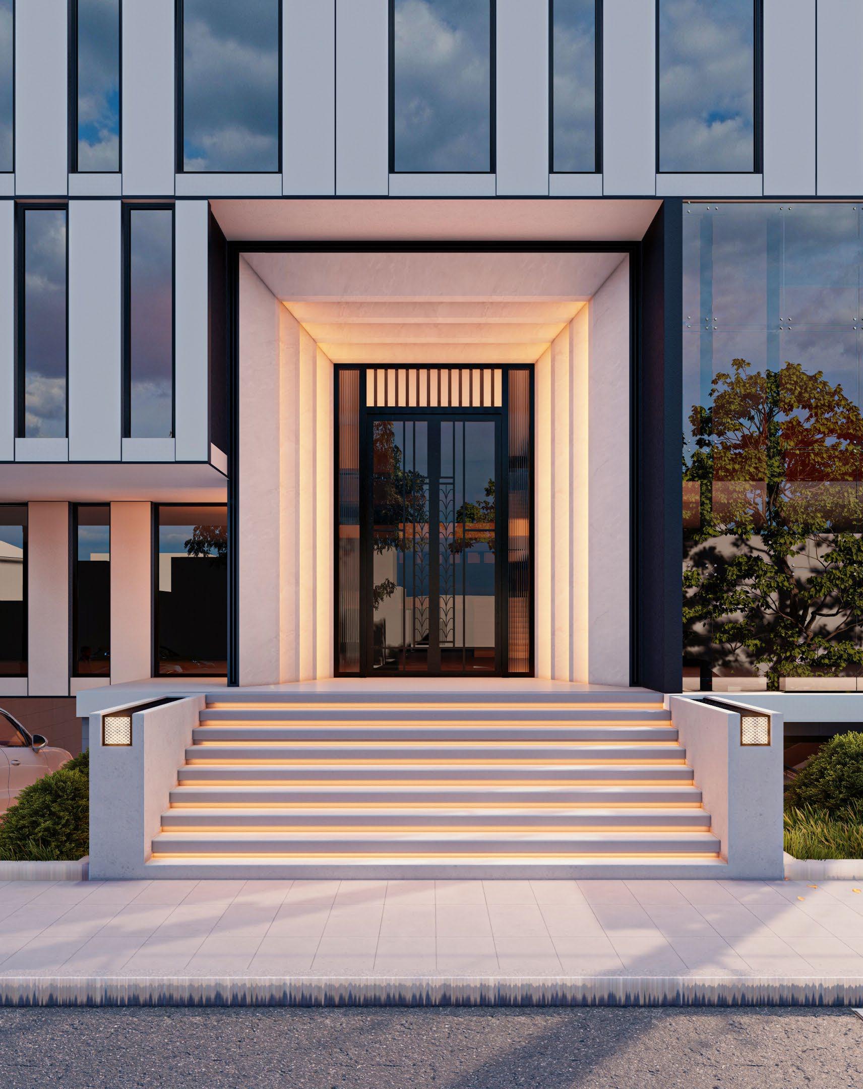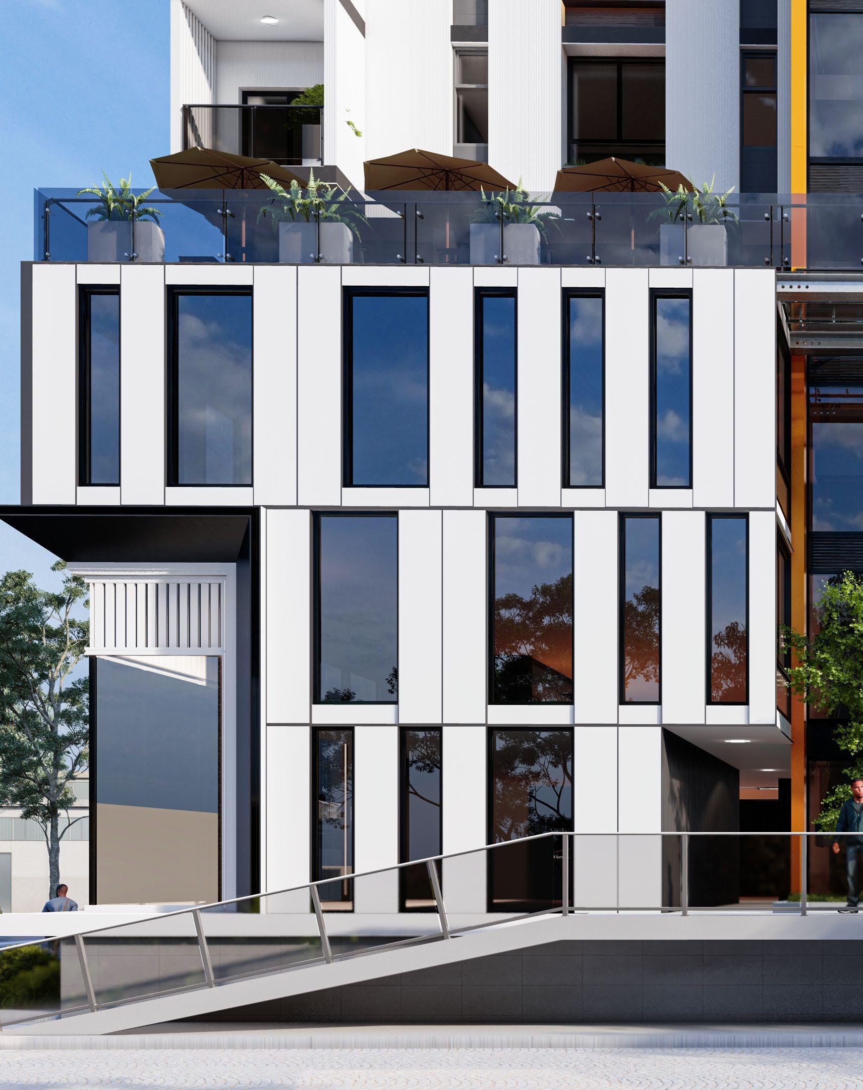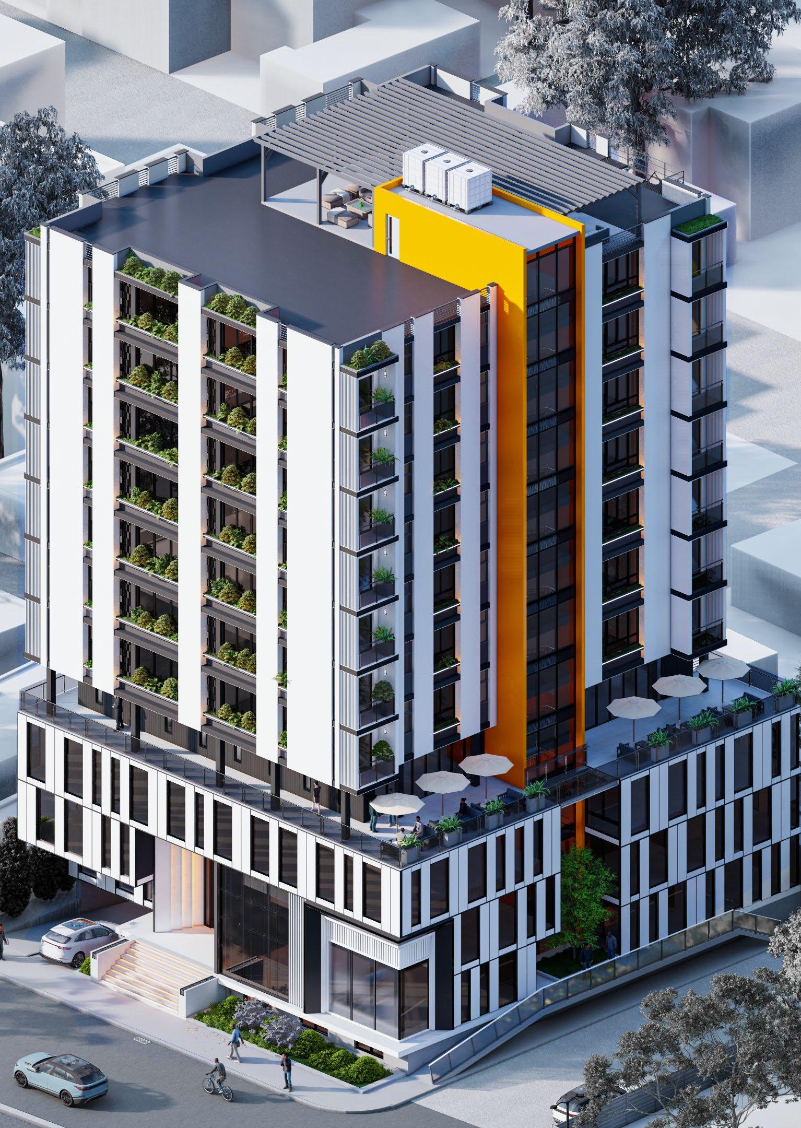
1 minute read
JAKROS MIXED USE APT.
CATEGORY: APARTMENT
The exterior elevation can be identified as the literal identity of any building, which is why our team designed the elevation of this 10 story apartment in Addis Ababa, Ethiopia to be as memorable as possible. Without any flash, glamor or glitz, our team used understated materials like white and gray stone to encapsulate an elegant and sophisticated aura in the exterior design of this building. Furthermore, a green terrace design has been incorporated on the fourth floor to make the most of the surrounding views while giving the residents a communal space to enjoy. The natural accents of this rooftop design evoke a cozy aura, while the wood and glass finishes complement its contemporary build beautifully.
Advertisement

The exterior of the complex is sleek and sophisticated, with a mix of glass, steel, and concrete elements. The towers are arranged in a way that maximizes natural light and ventilation, while also providing privacy for residents. The design features clean lines and a minimalist aesthetic, creating a sense of understated elegance and luxury.

The complex is also designed with sustainability in mind, with features such as solar panels and rainwater harvesting systems incorporated into the design. The result is a luxurious and environmentally conscious living space that offers residents the best of both worlds.

Client Private Developer
Location
Addis Ababa, Ethiopia
Building area
640 m2
Programme Commercial & Residential
Category
Architectural Design











