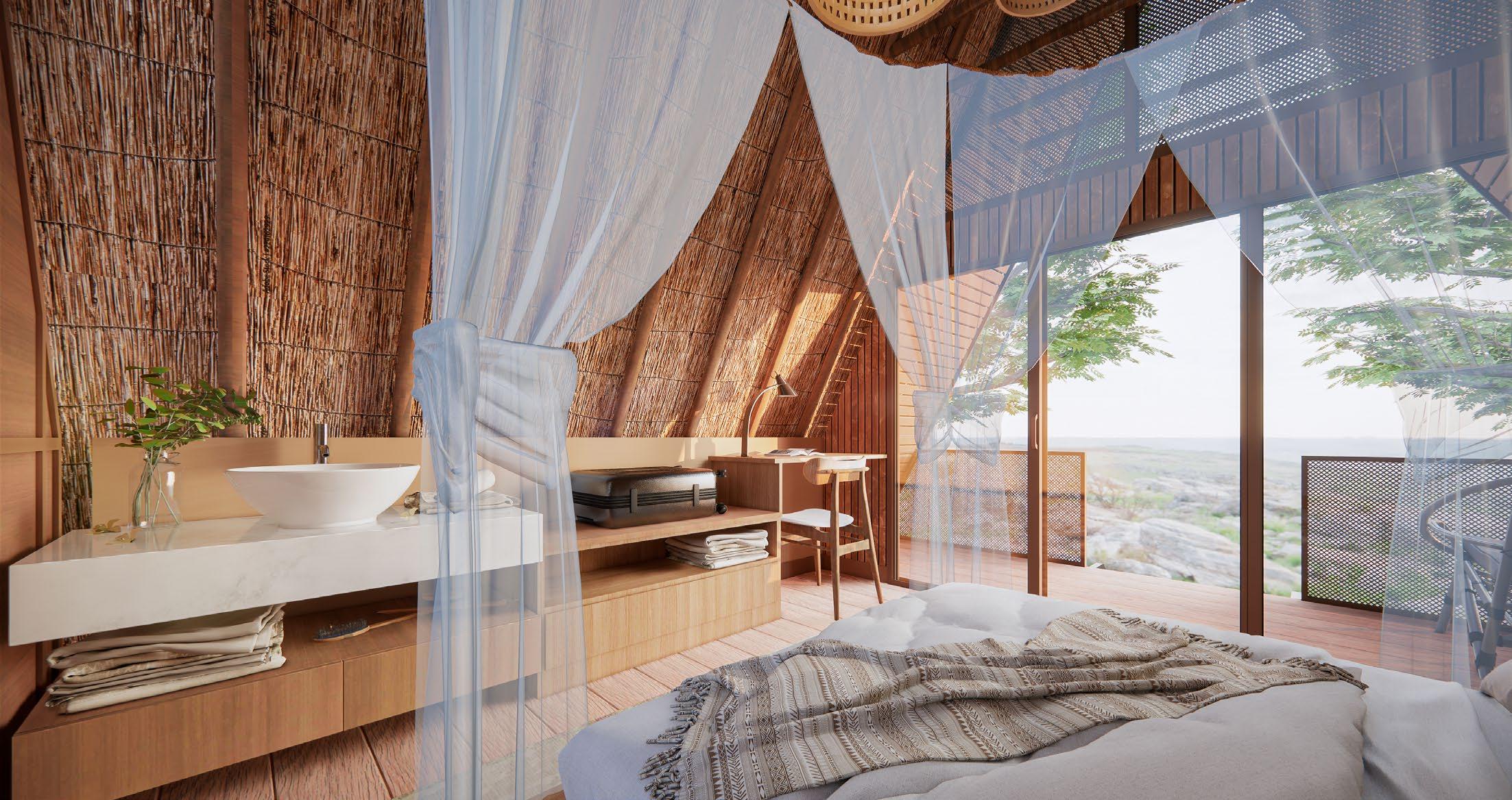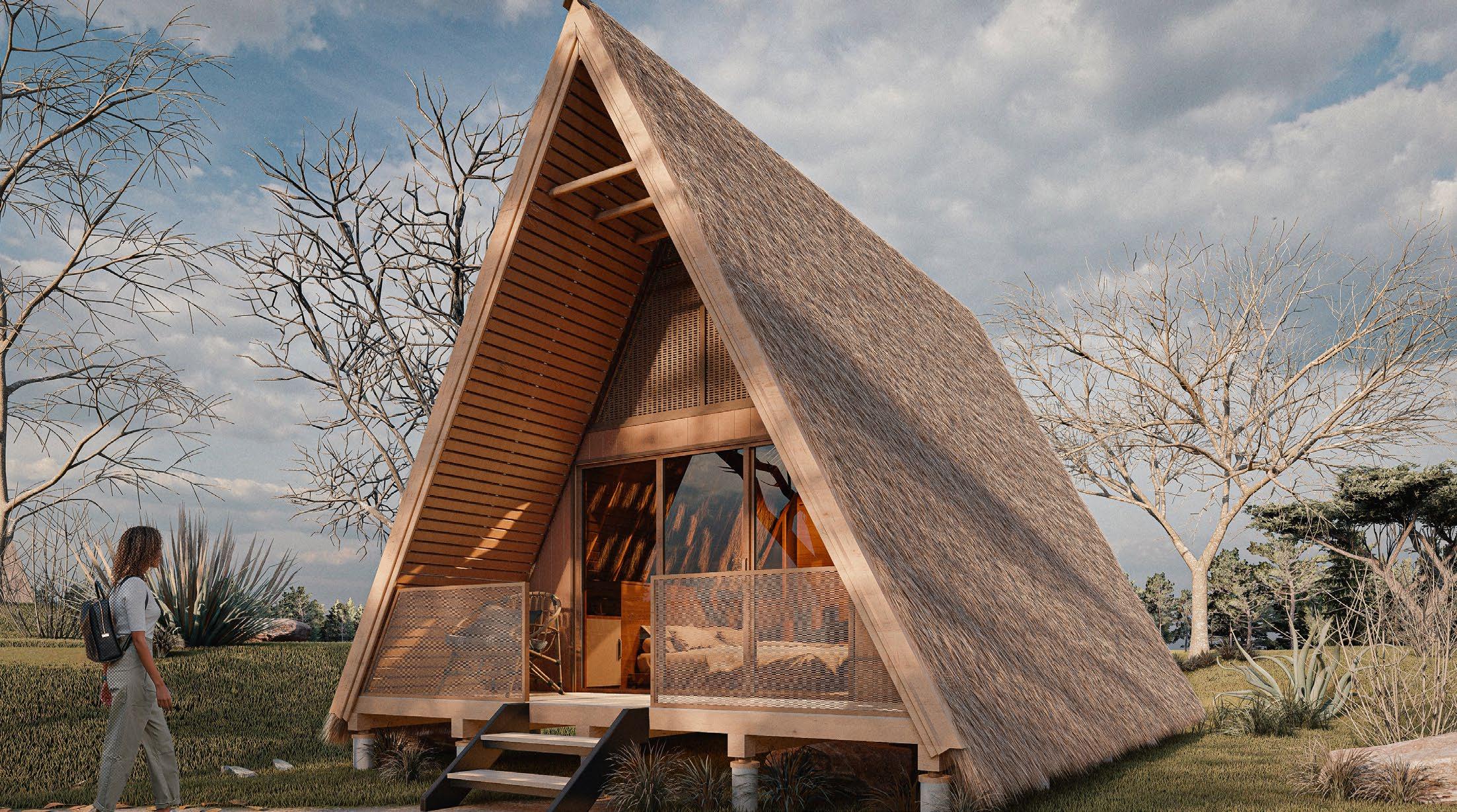
2 minute read
Lamberet G+6 Apartment
CATEGORY: APARTMENT BUILDING
The seven-story apartment building in Lamberet, Addis Ababa boasts a strikingly modern and sleek design that is sure to catch the eye of anyone passing by. The building’s façade is particularly noteworthy, featuring a creative and random pattern that adds an element of visual interest to the otherwise sleek and minimalist design.
Advertisement
One of the most striking features of the building is the presence of greenery on the balconies and terrace, which not only adds a touch of natural beauty to the structure but also helps to create a more sustainable and eco-friendly living space. The greenery provides a refreshing escape from the hustle and bustle of the city, and encourages residents to connect with nature in a meaningful way.
In terms of functionality, the building has a parking area on the ground floor, which allows residents to easily access their vehicles without having to worry about finding a spot on the street. This feature adds an element of convenience and security to the building, making it an attractive option for those who prioritize safety and ease of access.
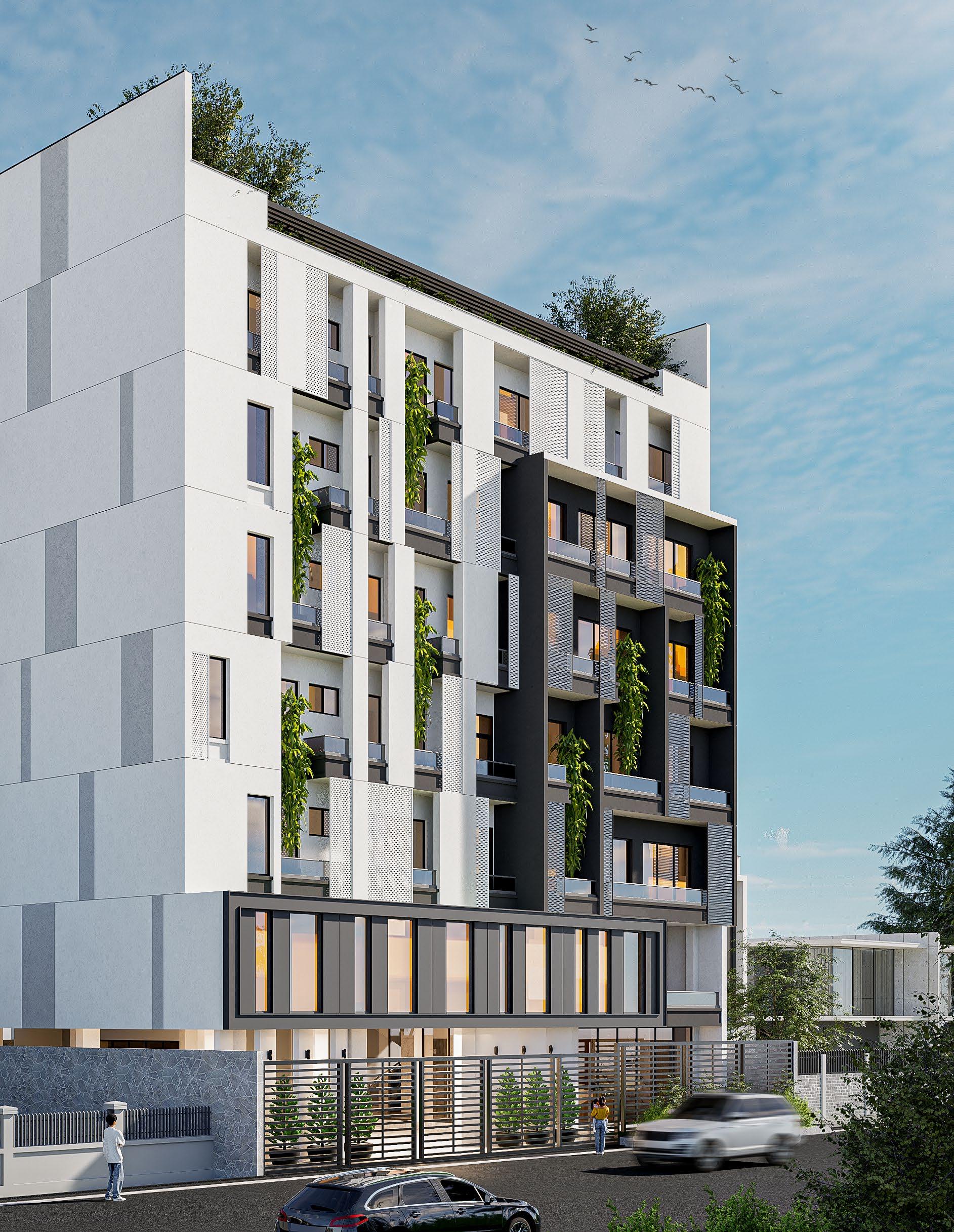
Overall, the design of this seven-story apartment building in Lamberet, Addis Ababa strikes the perfect balance between form and function, offering residents a stylish and modern living space that is both aesthetically pleasing and highly functional. Whether you’re looking for a new home or simply passing by, this building is sure to catch your eye and leave a lasting impression.
Another notable feature of the building is the communal terrace on the top floor, which provides residents with a shared outdoor space where they can relax, socialize, and enjoy stunning views of the city. The terrace is designed with comfortable seating, greenery, and even a small barbecue area, providing a perfect space for hosting small gatherings or enjoying a quiet evening alone.
Client Private developer
Location
Addis Ababa, Ethiopia
Building area
513 sqm
Programme
Residence
Category
Architectural Design
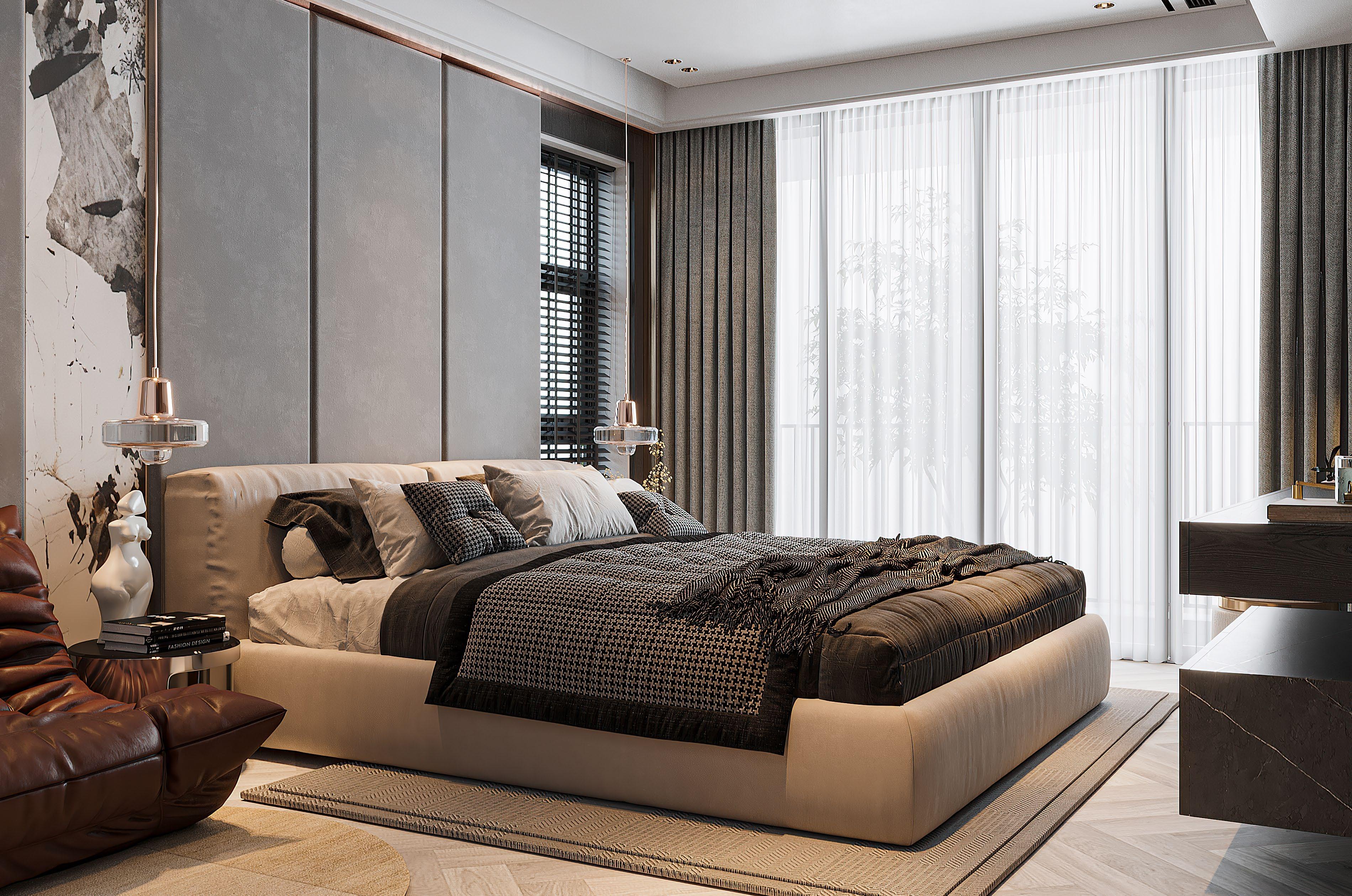
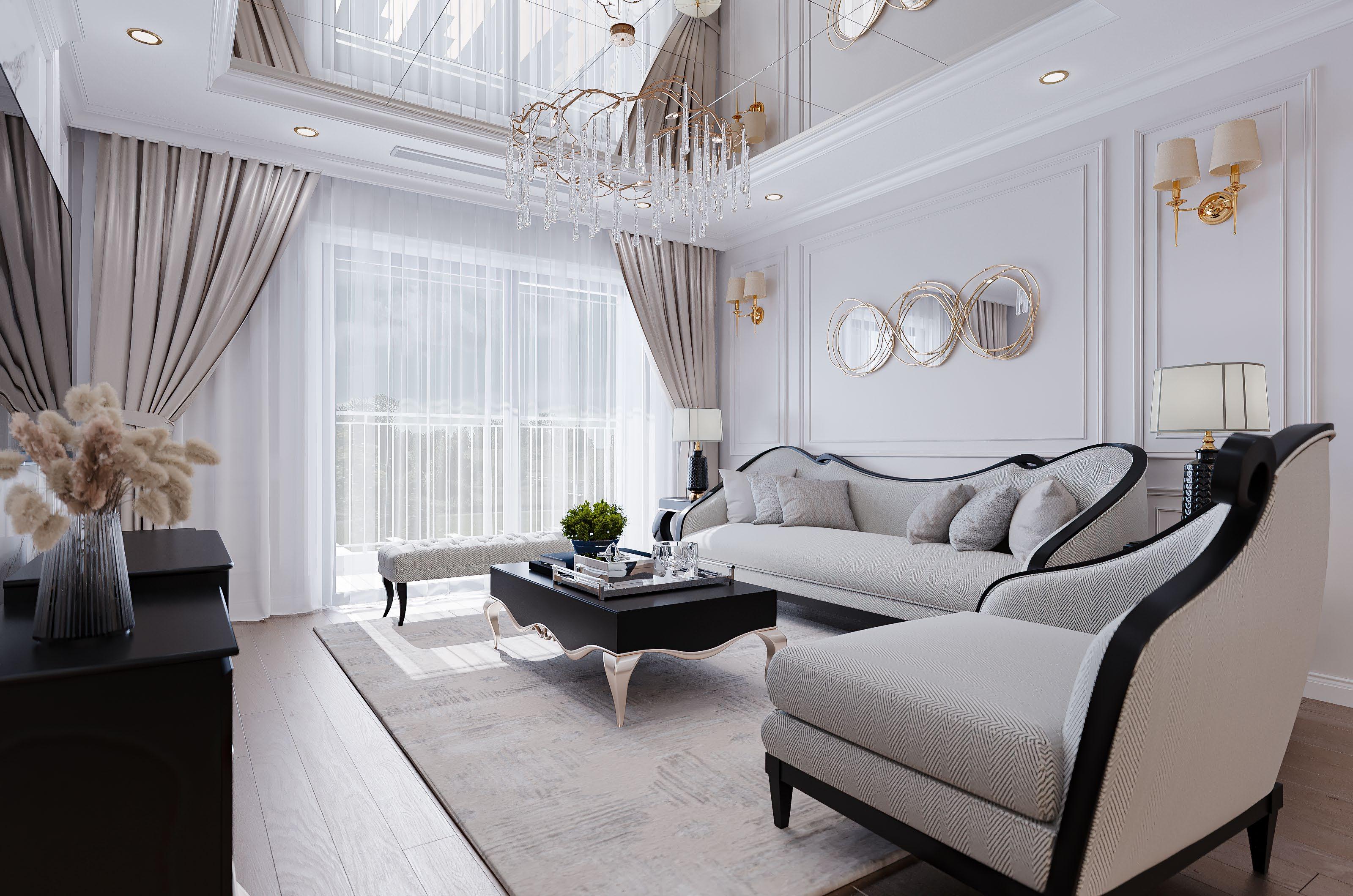
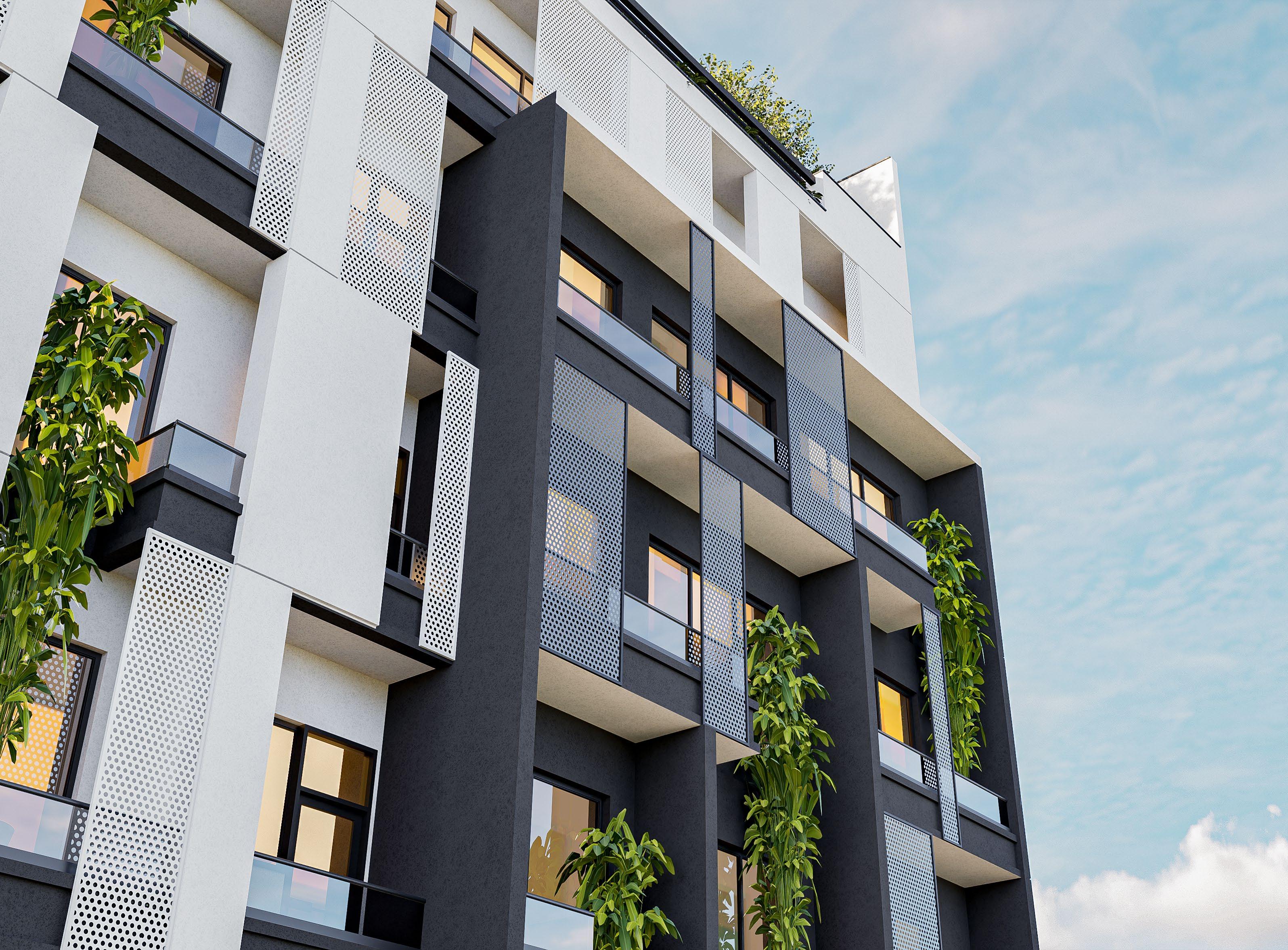
Gerji Development Project
Offering luxurious apartments and shopping center conveniently located near the highway with immaculate products and services in a secure, comfortable and beautiful environment. To also build a state of the art hospital adjacent to the apartment.
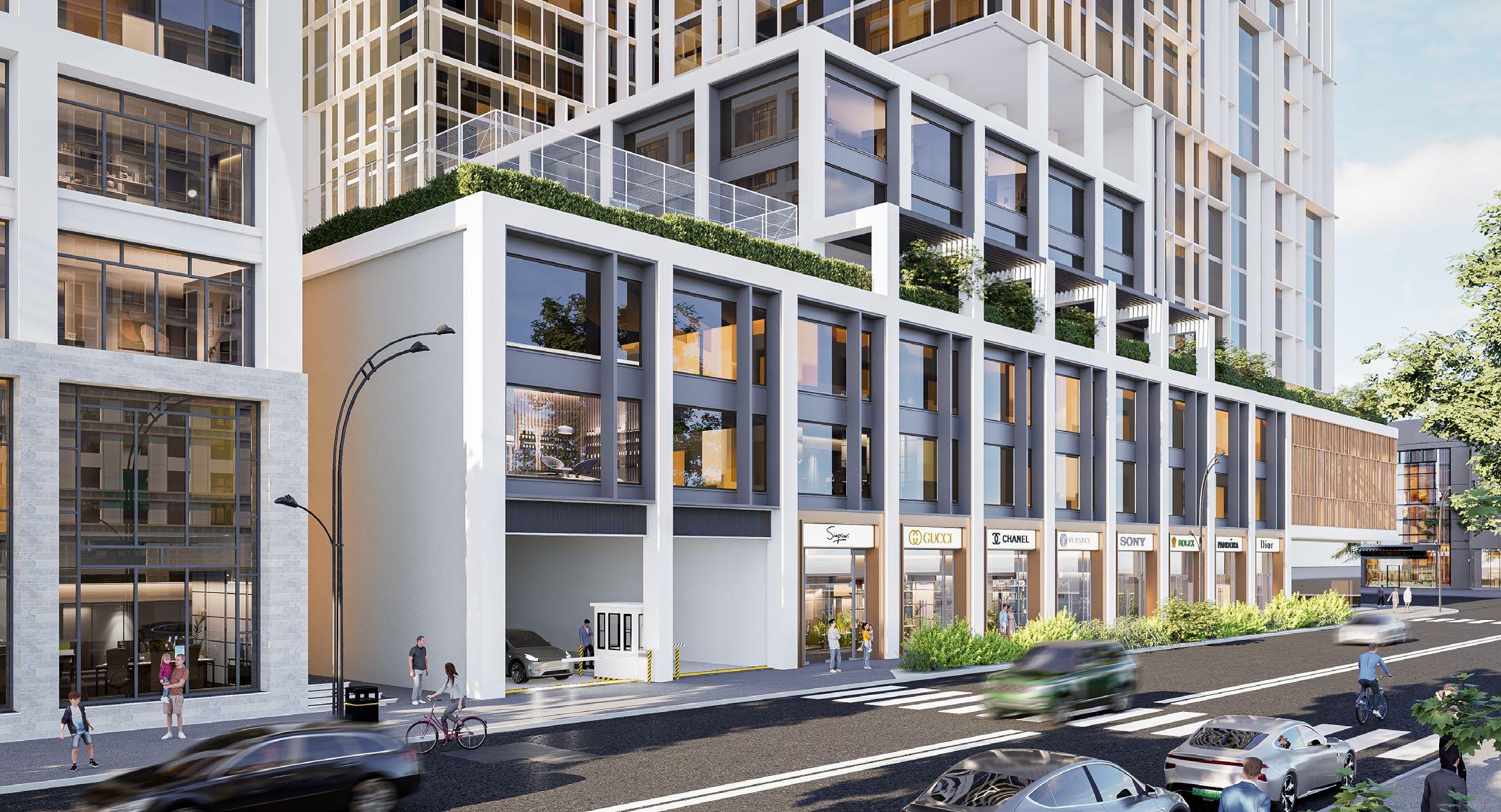
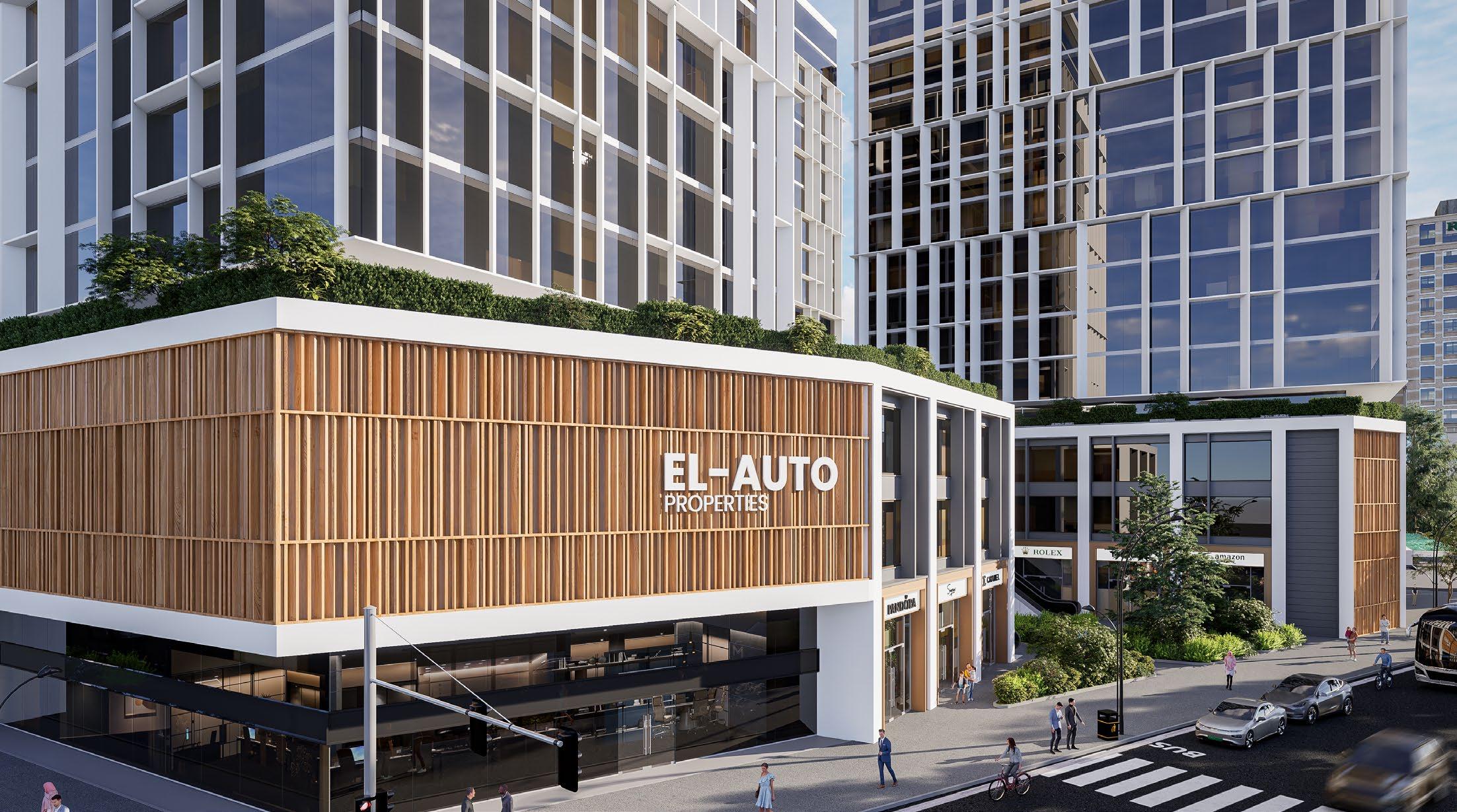
Horse Stable Design
We designed an 8 hectare horse stable in Addis Ababa, Ethiopia for an international bid. The design include horse stables, arenas, amenities, administrative building and other additional facilities
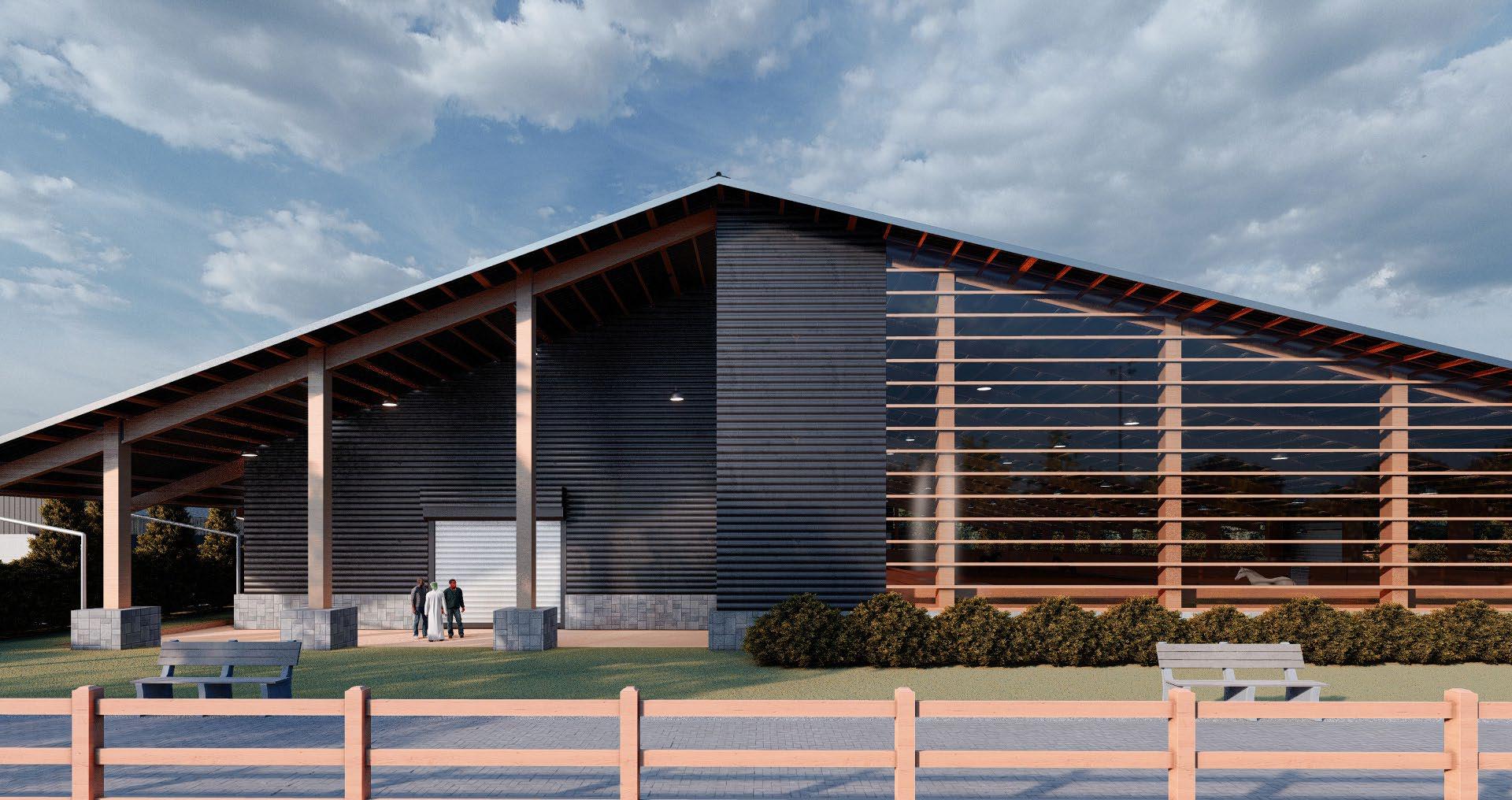
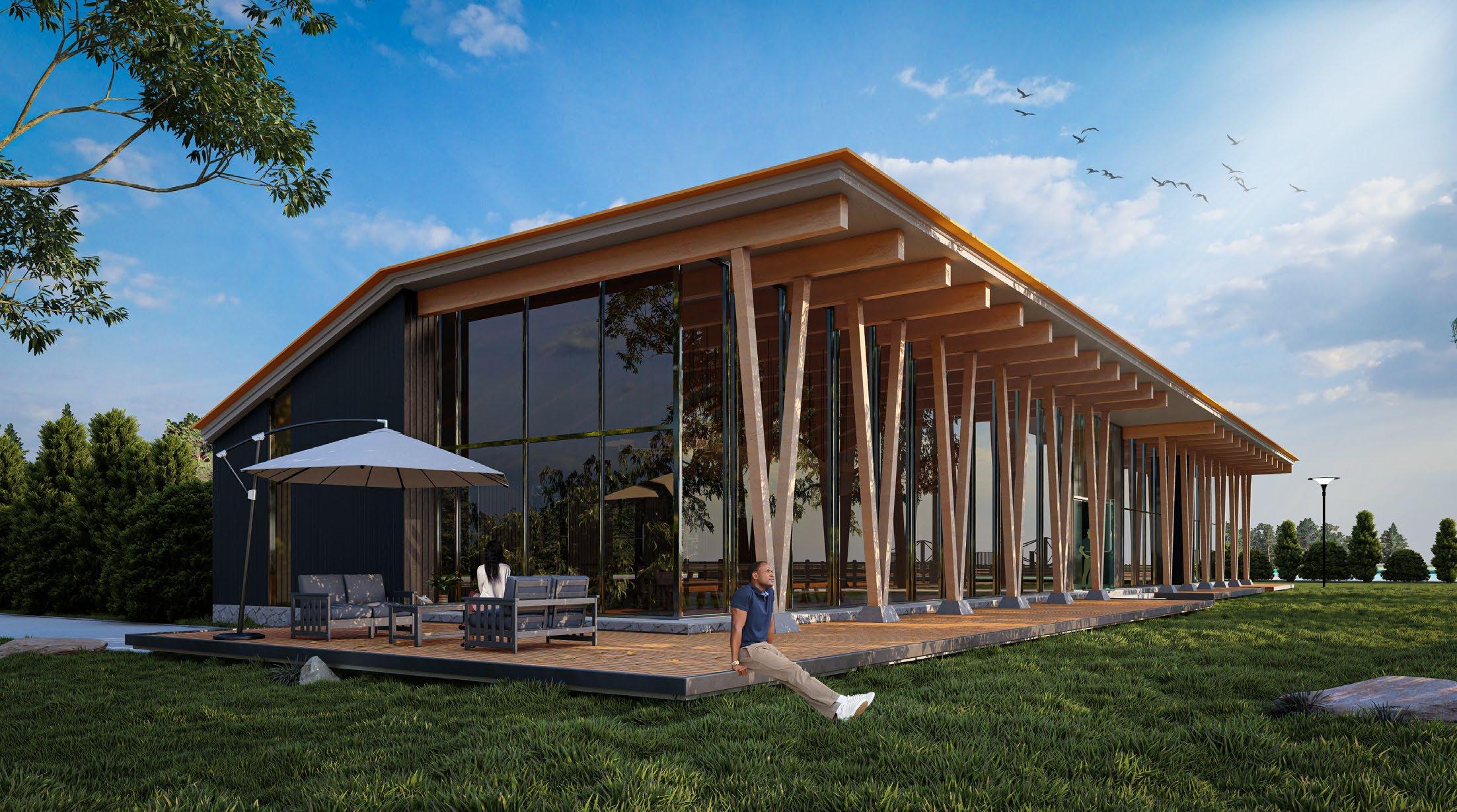
Film Institute
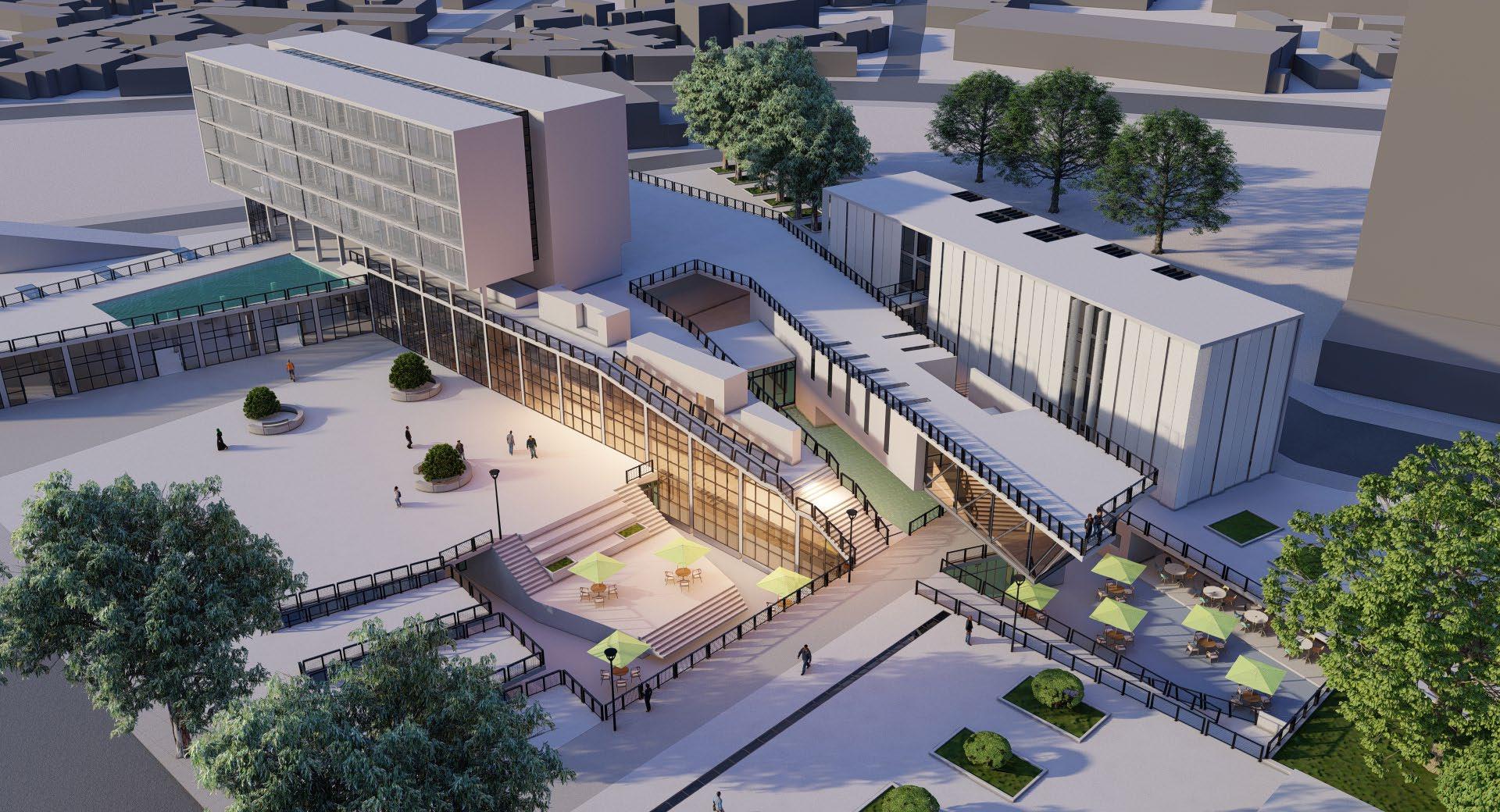
This project proposal aims to bridge the gap between the academic and the profession sphere while becoming a one stop experience for film making. It tries to re imagine the film making process in the country with cutting age technology and
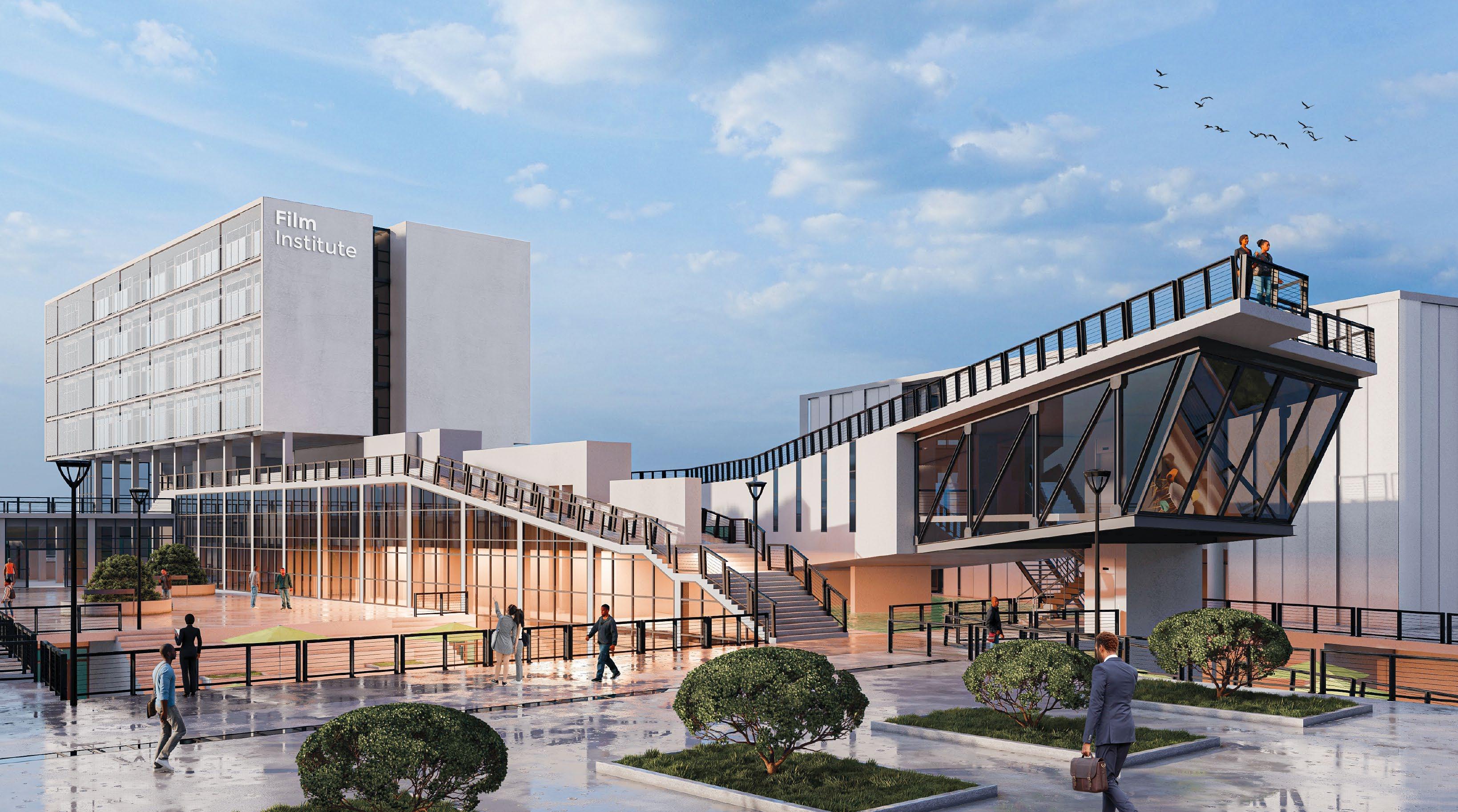
Fiker Park
This project proposal concept is aimed to revive the attraction of “Fiker hayq” (lake hawassa). It contains a multitude of programs ranging from stores to large scale exhibitions.
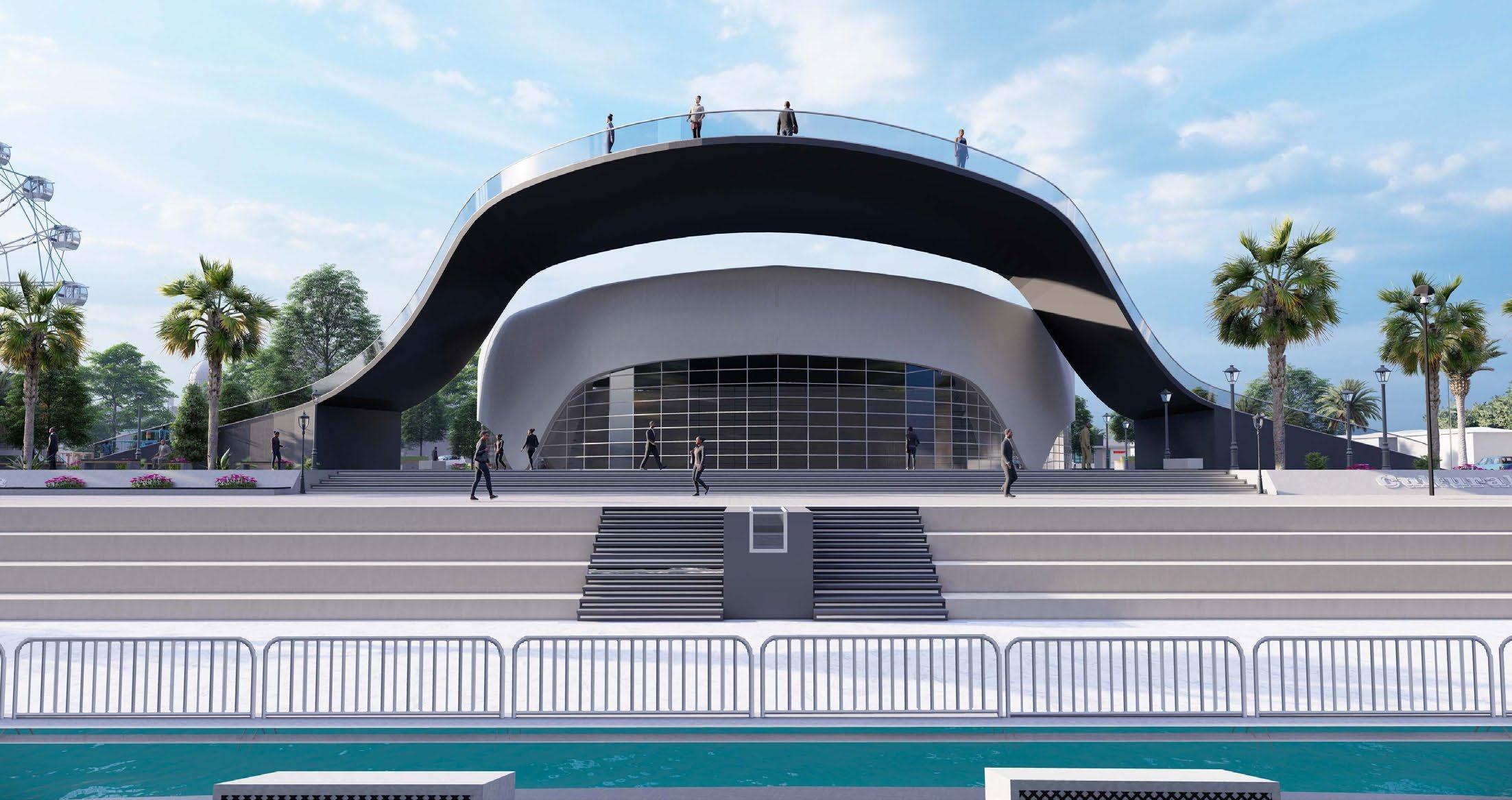
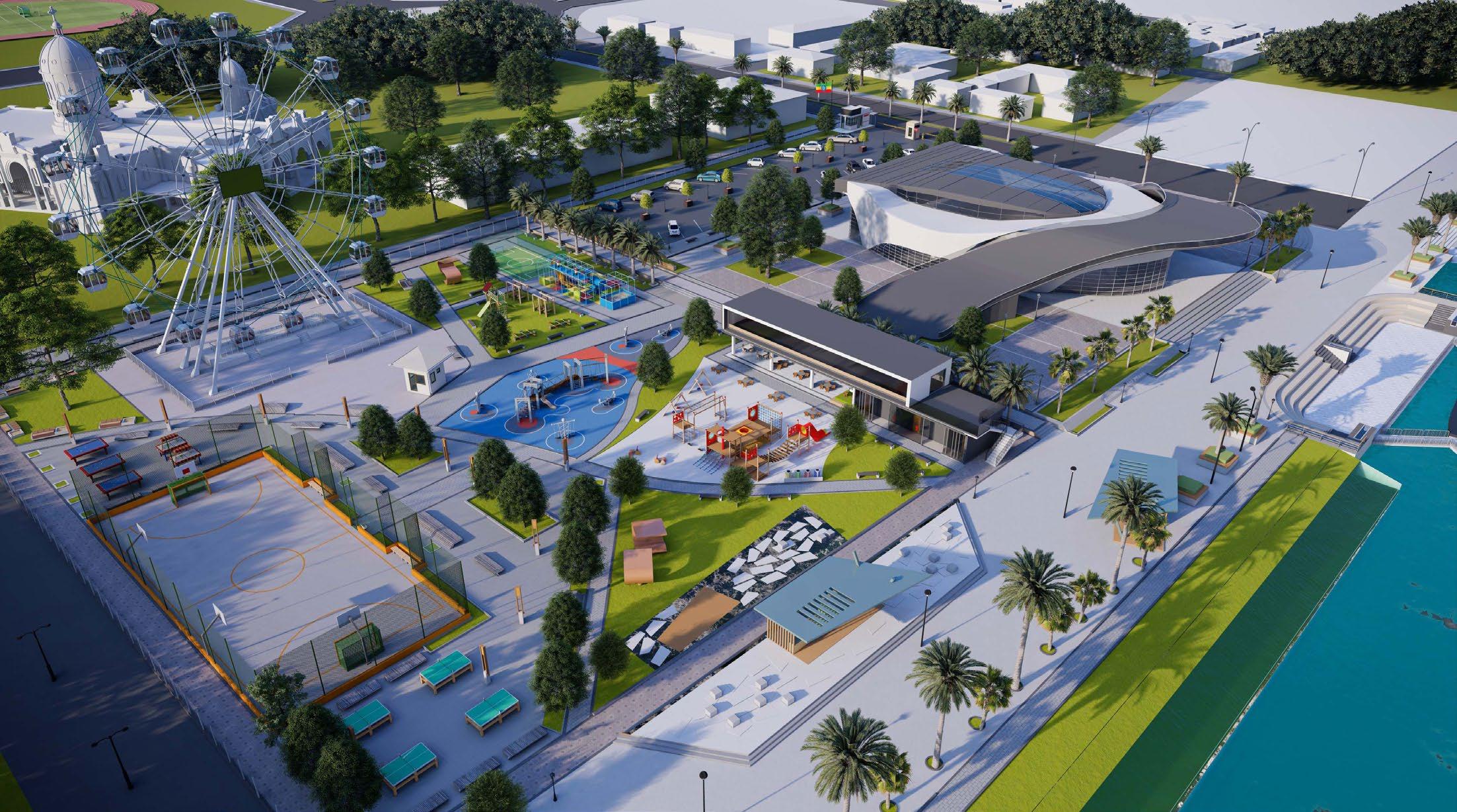
EFF HQ Interior design
The Ethiopian Football Federation’s office interior design is a beautiful illustration of modern and minimalist design, with warm hues and wooden textures that evoke a sense of comfort and elegance. The area is given a touch of vitality and energy by the blue accent colors.
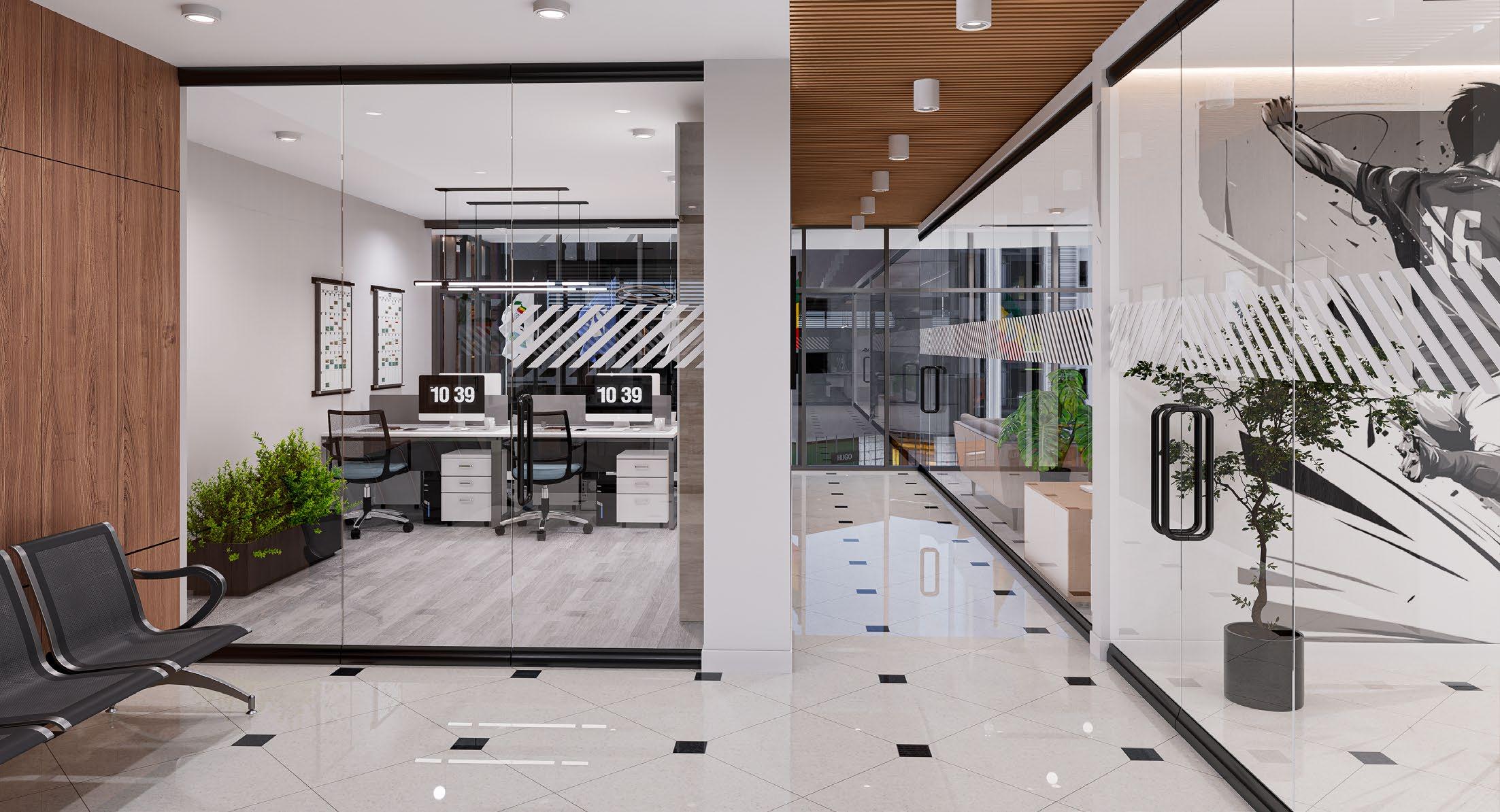
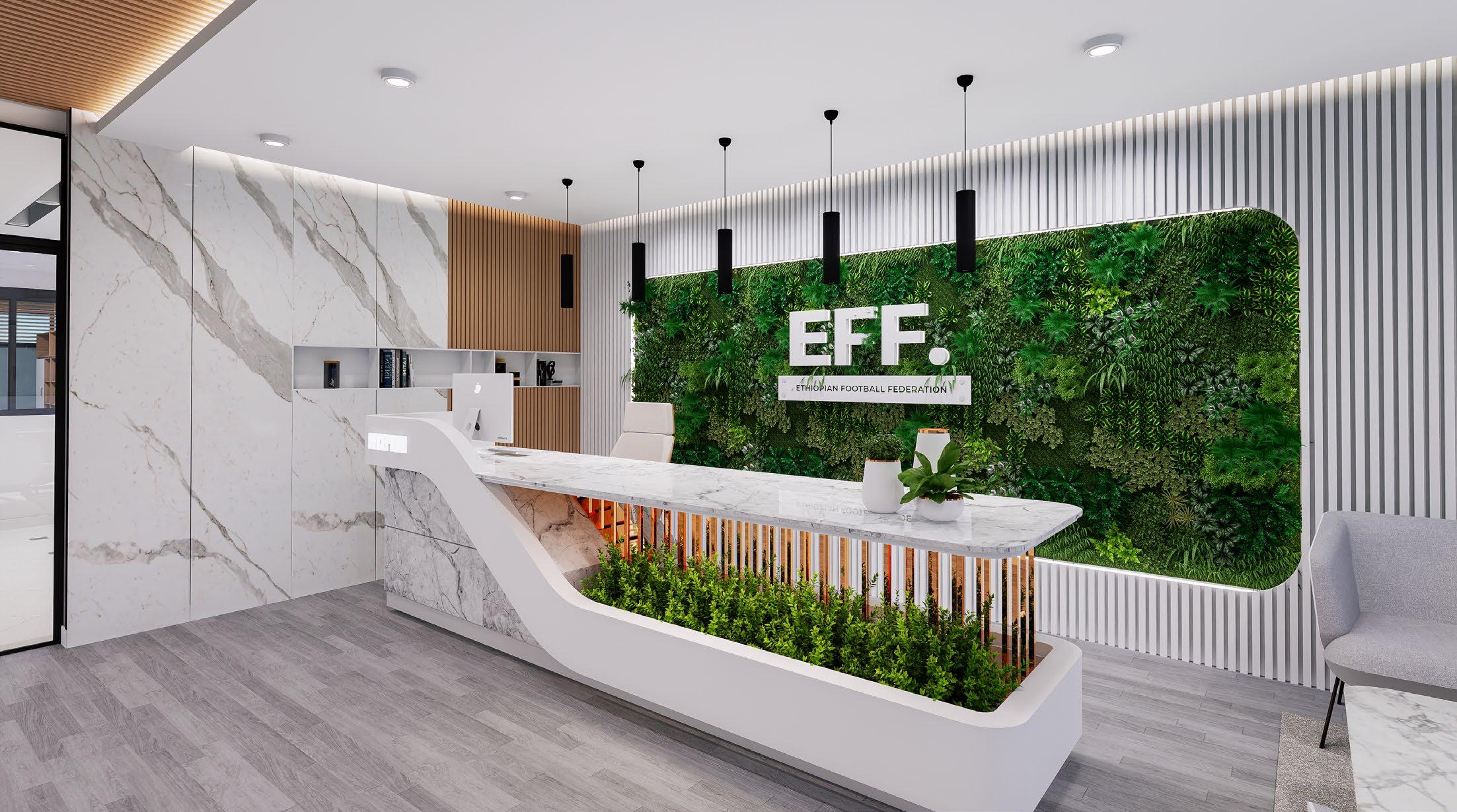
DOHO Lodge
The small triangular cabin is a stunning example of minimalist design that blends seamlessly with its natural surroundings. The cabin is constructed entirely out of wood, giving it a warm and inviting feel that is perfect for a cozy getaway.
