Portfolio
Architecture Portfolio
2022 - 2024

Ahmad Al-Aabed
Selected Works
Academic Portfolio
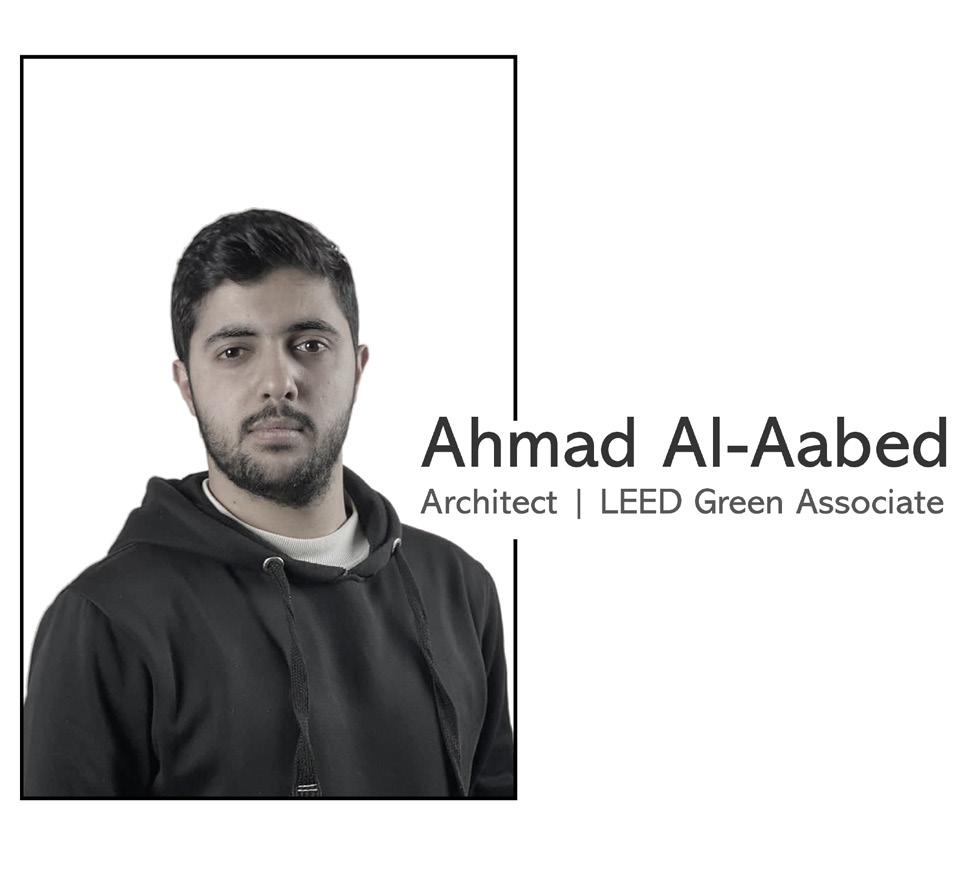
I’m Ahmed, a student of architecture at the University of Science and Technology, with a LEED accreditation certificate. I have a strong passion for sustainable solutions and is dedicated to finding innovative and modern approaches to address them. I also shows keen interest in using various tools like BIM to enhance the efficiency of architectural projects. My goal is to create an architectural product that reflects both the user’s needs and the unique characteristics of the site.
Ahmad Amjed Al-Aabed
13th. January .2001
Amman , Jordan
Ahmadaabed19@Gmail.com
+(962) 7 8967 4889
www.linkedin.com/in/ ahmadalaabed
2019 - 2024
Bachelor of Architecture The Jordan
University of Science & Technology
Autocad
Revit
3Ds Max
V-ray
Twinmotion
Unreal Engine
Rhino /Grasshopper
Photoshop
illustrator
InDesign
Information Software Skills Volunteer Work Education
Cumulative Average Rank: Excellent
Work Experience
2024 July -Sep
Intern Architect
ICONIC Architecture & Engineering
Amman - Jordan
Certification
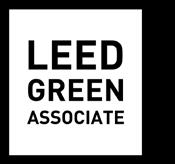
2023 - 2025
LEED Green Associate
Credential ID 11571904-GREEN-ASSOCIATE
2014 - Present
Namaa Volunteer Club
It is a volunteer team responsible for helping the poor and orphans and working to develop families that need support .
2020 - Present
ArchiGroup
University working group
-Team Leader
-Activities leader
Urban Climate Resilience Center Louvers Center
It is an awareness project located in Jabal al-Lweibdeh that aims to adapt to the outcomes of Climate Change and reduce its effects. It focuses on building a social base that helps deal with the outcomes of climate change in a conscious and sustainable manner.

The project strives to become a Civic Center in Irbid, fostering social and cultural support within the community. It integrates various sustainable systems to create interactive spaces that meet the community’s needs in a sustainable manner.
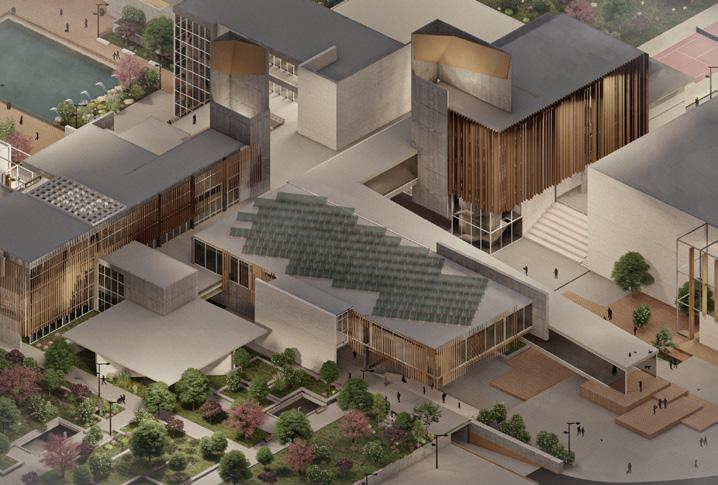
02
01
Mitochondria Project Interactive VR Tour
An Azraq-based project aims to create spaces that boost tourism, rejuvenate the region with rich environmental and cultural heritage, and bolster its economic vitality. The Urban Design prioritizes a holistic approach to revitalizing the entire area.
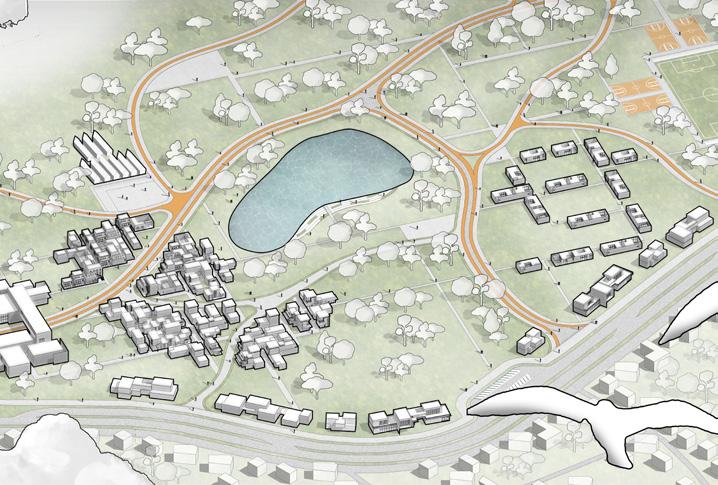
The project’s goal is to create The Faculty of Architecture and Design at the JUST University and incorporating it into a Virtual Reality experience. the project meticulously recreates every aspect of the building and furniture, closely resembling reality in every detail of construction.

03 04
01 Urban Climate
Resilience Center
Graduation project 1| 2023-2024
In the present era, climate change stands out as a critical issue, exerting profound effects on society and influencing human behavior with detrimental consequences.
The importance of the project, in principle, lies in creating a sustainable and environmentally treated environment in all aspects, and it aims, by nature, to increase people’s interest in the imminent environmental danger and how to reach a solution to this aspect. It will be a qualitative addition to the city as a comprehensive center for climate change, which is a starting point for resisting climate change. And a shift in the way society thinks about this scourge .

Portfolio | Ahmad Al-Aabed 6

7 Graduation Project I | Selected Works
Overall, the project seeks to establish an environment that underscores the significance of adjusting to its surroundings. This involves the creation of spaces, including a cooling center and others, to actively promote the importance of adaptation. Additionally, the project is dedicated to mitigating , while simultaneously educating the local community about the significance of these strategies. The project aspires to serve as a reflection of the surrounding community, becoming a focal point of interest and engagement for its users.
The project emphasizes the importance of having spaces that take into account the days of extreme heat waves, through which some spaces are transformed into shelters and places where people resort to escape high temperatures.

Portfolio | Ahmad Al-Aabed 8

The site was chosen based on the plans related to the capital, in addition to being a vital area that has a greater impact on the surrounding community, in addition to being one of the areas most affected by the symptoms of climate change, such as floods.
Project’s Location
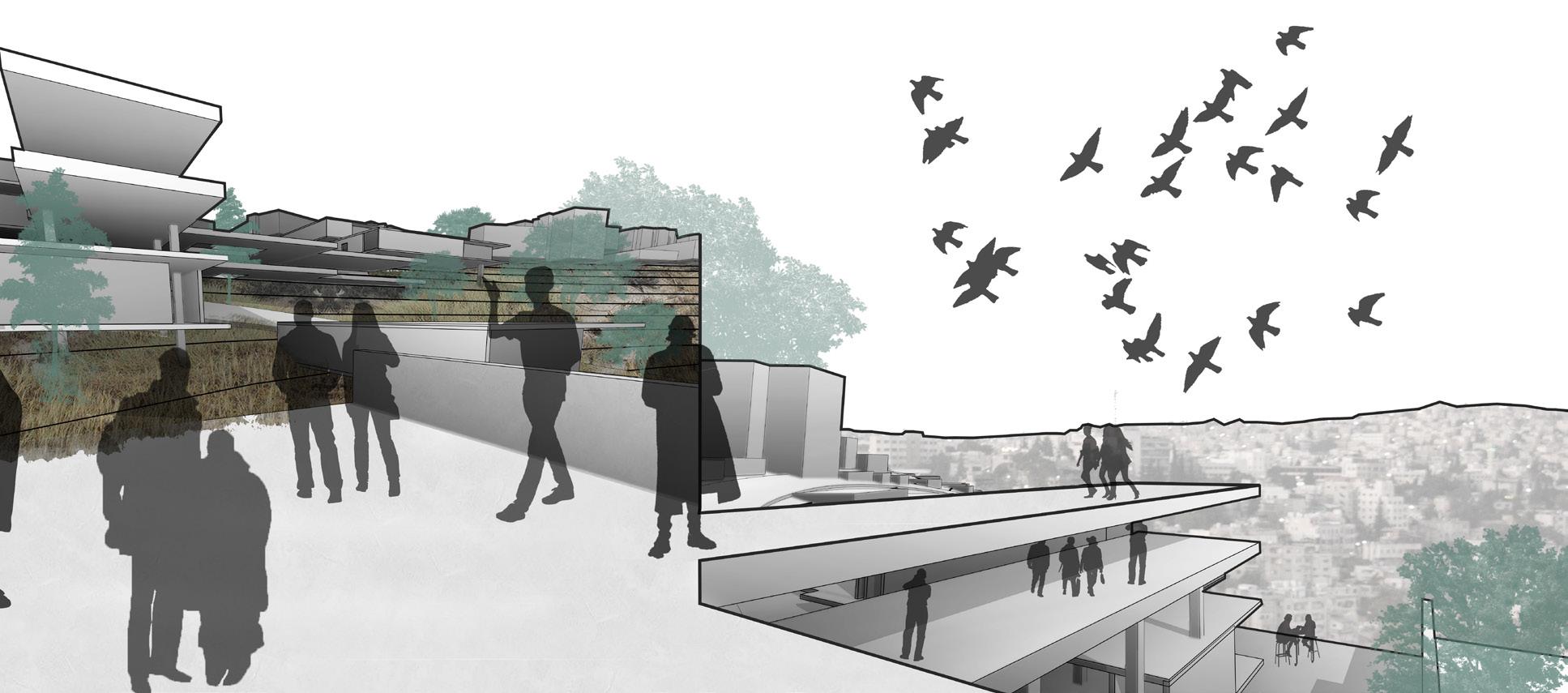
9 Graduation Project I | Selected Works
Sequence of Strategies
Formulating these strategies based on the considerations mentioned above, the practical objectives of constructing the project involve establishing cohesive spatial relationships, enhancing its overarching purpose, and centering on four key words that define the project’s scenario .

Portfolio | Ahmad Al-Aabed 10
“
Creating an environment that is Adapt to climate change . Offering spaces that actively work to Mitigate the adverse effects of the environment and climate. And work to increase Awareness regarding the significance of combating climate change it and Providing an environment that encourages the people of the region to visit the project in line with Their Special Interests and Social Need .
“

11 Graduation Project I | Selected Works

The project consists of 3 main types of users. Each user has a set of scenarios to move through the spaces. Therefore, the project was designed with three main blocks, combined with outdoor spaces.
01 Social Infrastructure Social Aspect
02 Social Accessibility

To increase the ability to adapt, the cooling center was designed in the most community area on the site, to be a shelter close to the entrance and to support residents in resisting climate change.

The movement within the project consists of several entrances, each entrance according to the scenario and type of user. The blocks are combined with external spaces through which the user moves and contain activities that combine the inside and the outside.
03 Cooling Center
Portfolio | Ahmad Al-Aabed 12

In order to preserve the nature of the site and to be resistant to climate change, the project will be raised off the ground and work will be done to reduce the effect of heat islands through the use of green roofs.
04 Sustainable Site
05 Indoor Environmental Quality

To benefit from the method of distributing blocks, which allows for the benefit of natural lighting and internal heat, in addition to providing green roofs, which increase the effectiveness of thermal insulation inside the spaces.

Taking advantage of the distribution of blocks and the nature of natural lighting reaching all spaces and working on the design of solar panels, and using the most effective artificial lighting in interior spaces which reduces the consumption of fossil fuels
06 Energy Efficiency
13 Graduation Project I | Selected Works Physical Aspect
Zoning on Site
It focuses mainly on strategies related to LEED and how to deal with space so that it positively affects nature and climate change. It focuses on distributing spaces in a way that leads to benefiting from all possible natural factors and how to preserve as much as possible the land that already exists on the site.
The objective of the project is to serve as a collective exhibit, functioning as an open museum where users can articulate the significance of addressing the impacts of climate change and advocating for the conducive environment that should be prevalent in society at large. This initiative is fundamentally aligned with raising awareness about how individuals engage with both buildings and their surroundings.
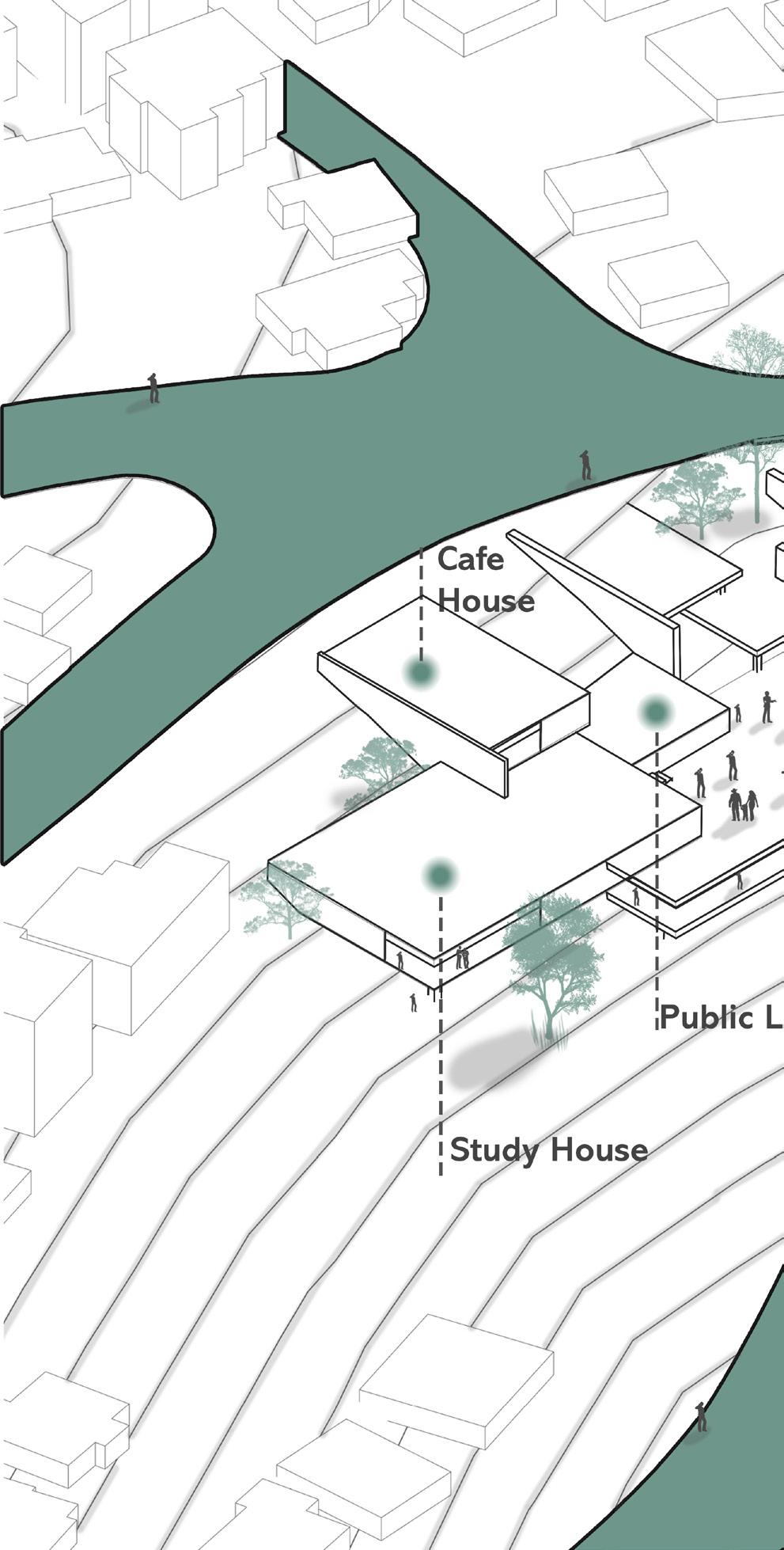
Portfolio | Ahmad Al-Aabed 14

15 Graduation Project I | Selected Works
Schematic Section
This section elucidates how the project and its spaces navigate the project’s systems and capitalize on them to attain optimal efficiency within the designated areas. It provides insights into the landscape’s characteristics and underscores the significance of selecting the most effective materials to minimize the carbon footprint. Additionally, the section explains the utilization of green roofs for interior insulation, contributing to a reduction in the carbon footprint on the ocean.
It also delves into the importance of social infrastructure in facilitating adaptation to climate change symptoms, along with detailing the strategic sequencing of spaces, starting from predominantly social areas near the entrance to culminating in educational, awarenessraising, and other spaces towards the end.
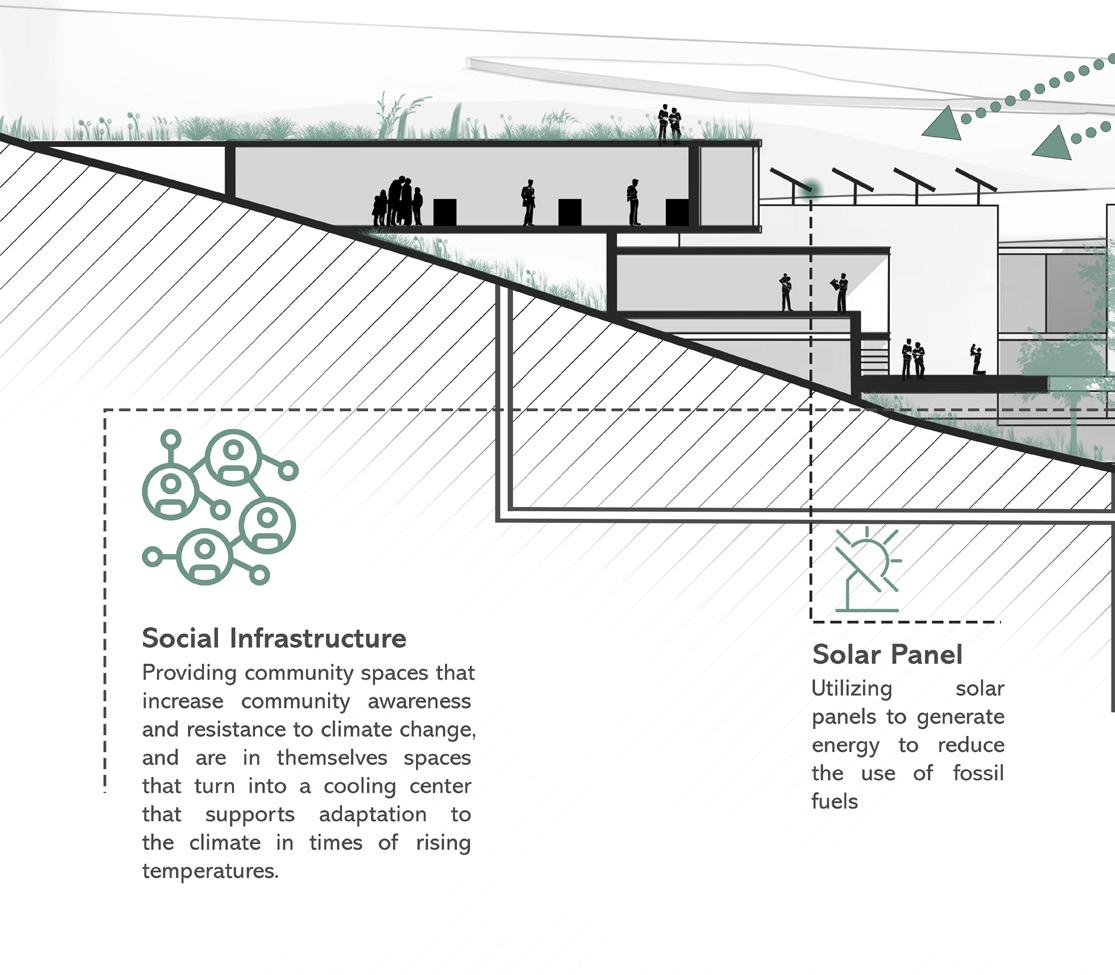
Portfolio | Ahmad Al-Aabed 16

17 Graduation Project I | Selected Works
Louvers Center
Civic Center in Irbid || 2023-2024
The primary goal of the project is to establish a central hub for Irbid residents, offering a wide range of services while also becoming a central focal point within the city for offices, sports facilities, markets, community engagement, and recreational amenities.
Central to the project’s vision is the integration of systems aimed at enhancing energy and water efficiency, and reducing gas emissions. These systems are pivotal in ensuring the delivery of top-tier services while minimizing environmental impact. The project depended on construction systems designed to enhance spatial experiences and offer greater flexibility in design.

Portfolio | Ahmad Al-Aabed 18
02

Louver Center | Selected Works 19

01 Social Entrance
The wall was meticulously crafted to offer a unique spatial encounter near the project’s entrance, seamlessly connecting it to the theater entrance. Simultaneously, it serves to create a captivating visual connection between the user and the entirety of the project.
The main goal of the skin is to benefit from indirect sunlight into the building while reducing the temperature transmitted to the interior.

03 Social in
The design of this wall aims nection between the academic brary, extending to the lake visual conduit, offering an that integrates seamlessly outdoor spaces.

The panels were placed in towards the south to take advantage of the largest amount of sunlight to be used to cover a large part of the electricity consumed in the project.
Portfolio | Ahmad Al-Aabed 20

Lake Space
aims to establish a conacademic area and the lilake area. It serves as a an immersive experience seamlessly with the surrounding

04
Garden Space
The garden area offers a tranquil retreat for residents to leisurely walk and relax in expansive open spaces. It features designated seating areas and offers multiple zones for enjoyment and relaxation.

Louver Center | Selected Works 21
Water Tank From Gray Water ,Bio filtration Garden and Porous Pavement to Lake.
Wind Catcher to Floors and Plaza
Second Plan
This level comprises educational and scientific facilities housing classrooms, work areas, and a library. Adjacent to these spaces is an exhibition area positioned near the entrance, while on the opposite side stands the theater. Additionally, sports facilities, including training halls, are situated nearby. Connecting all these spaces are bridges designed to offer a unique experience while seamlessly linking the various areas.
The project’s objective is to integrate internal and external spaces, recognizing the significance of outdoor areas and their contribution to the overall vision. By intertwining these spaces, the project aims to offer residents a comprehensive spatial experience, ensuring accessibility to a wide range of services while fostering connectivity within the community.
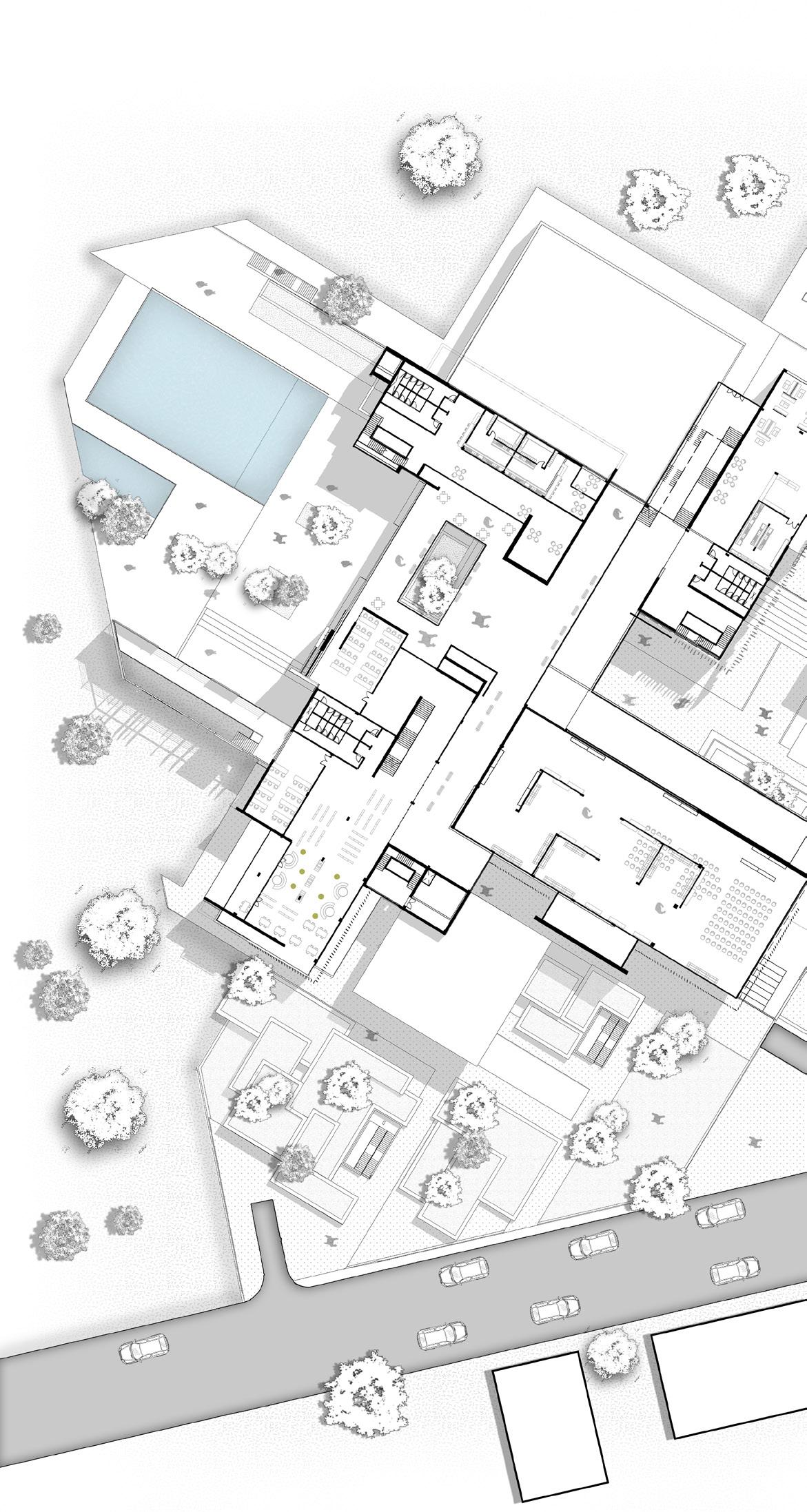
Portfolio | Ahmad Al-Aabed 22
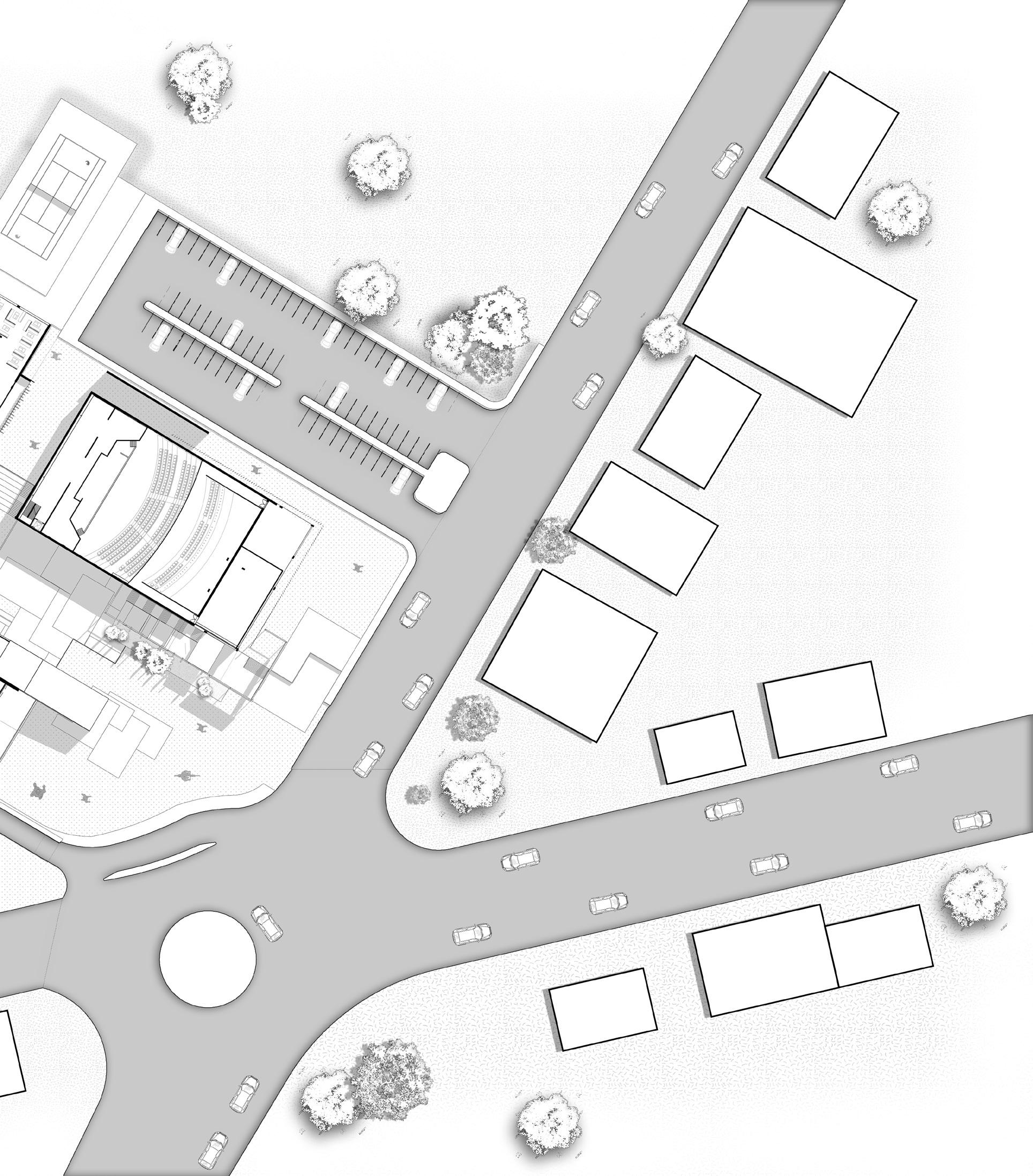
Louver Center | Selected Works 23
Parking Space
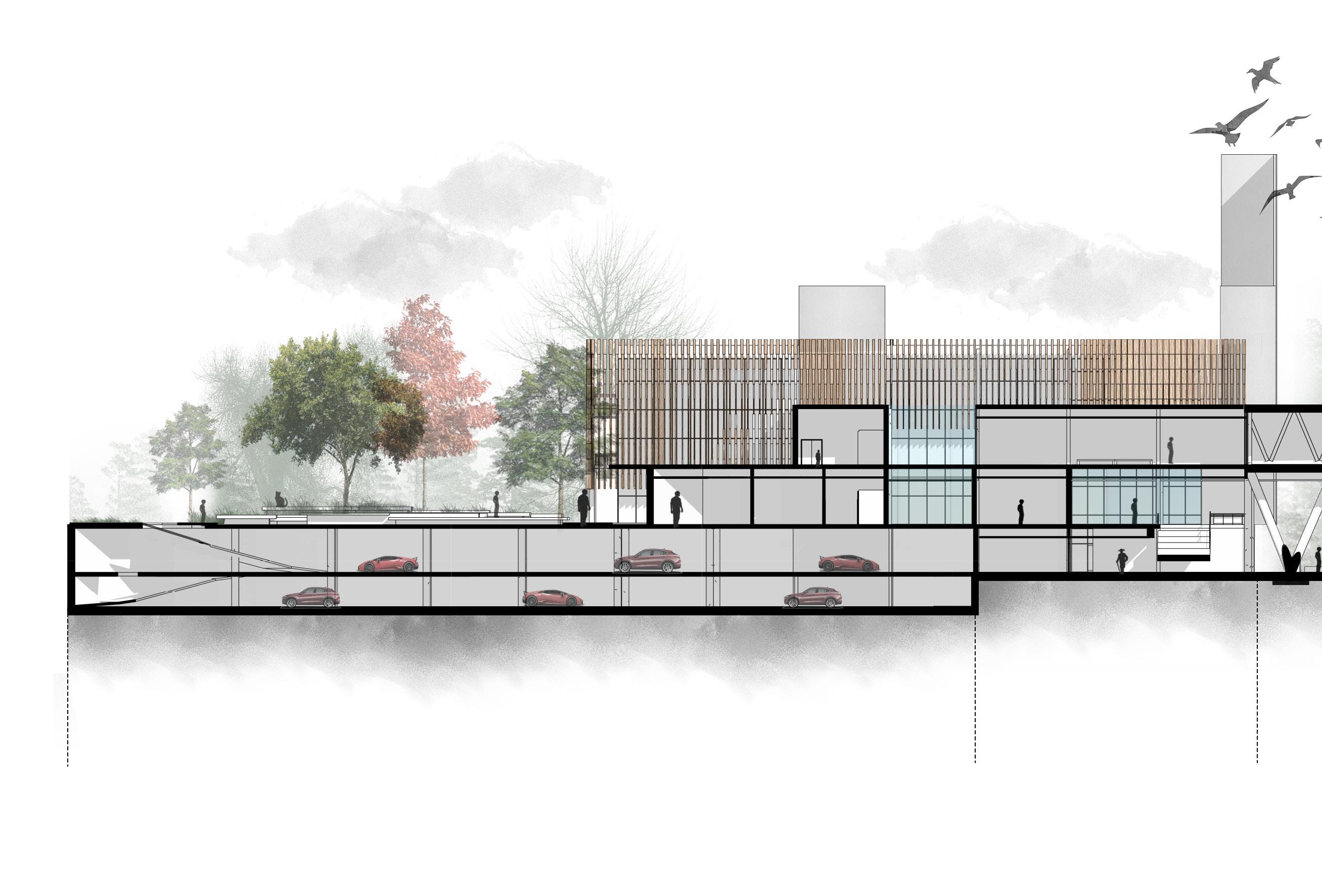
Learning Space
The project’s spatial design endeavors to establish connections between all diverse areas, intertwining them with external spaces to enhance their relationship. Concurrently, existing systems are implemented to enhance the efficiency of these spaces, including features like the Skin, wind catcher systems, and other elements.
The section depicts the user’s journey within the project, commencing from the entrance and extending towards the verdant space adjacent to the lake. When it starts from the entrance, it transitions to the plaza, serving as a pivotal hub that connects numerous surrounding areas and serves as a focal point for gatherings and events.
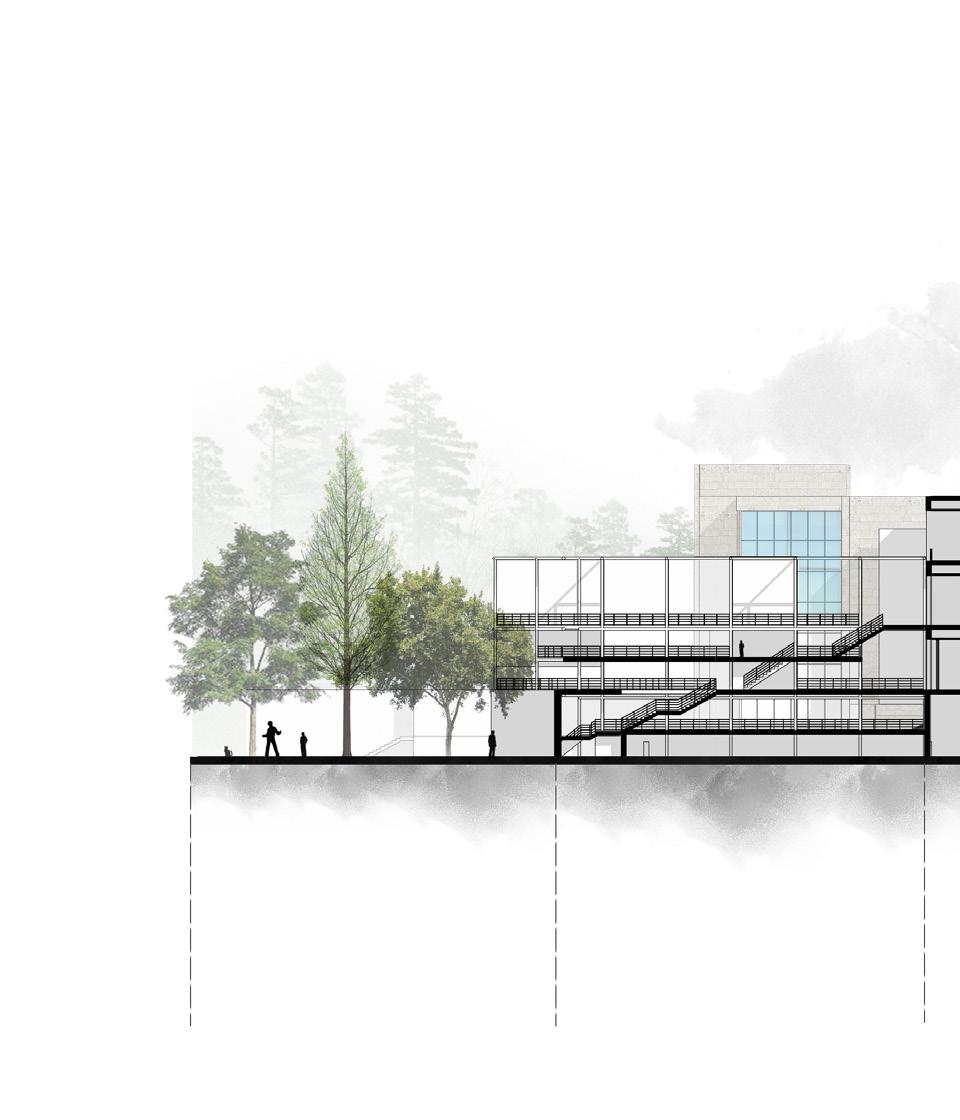
Portfolio | Ahmad Al-Aabed 24


Louver Center | Selected Works 25
Plaza Entertainment Green Space & Lake Learning & Library Indoor Circulation Shops & Exhibition
Plaza Entrance
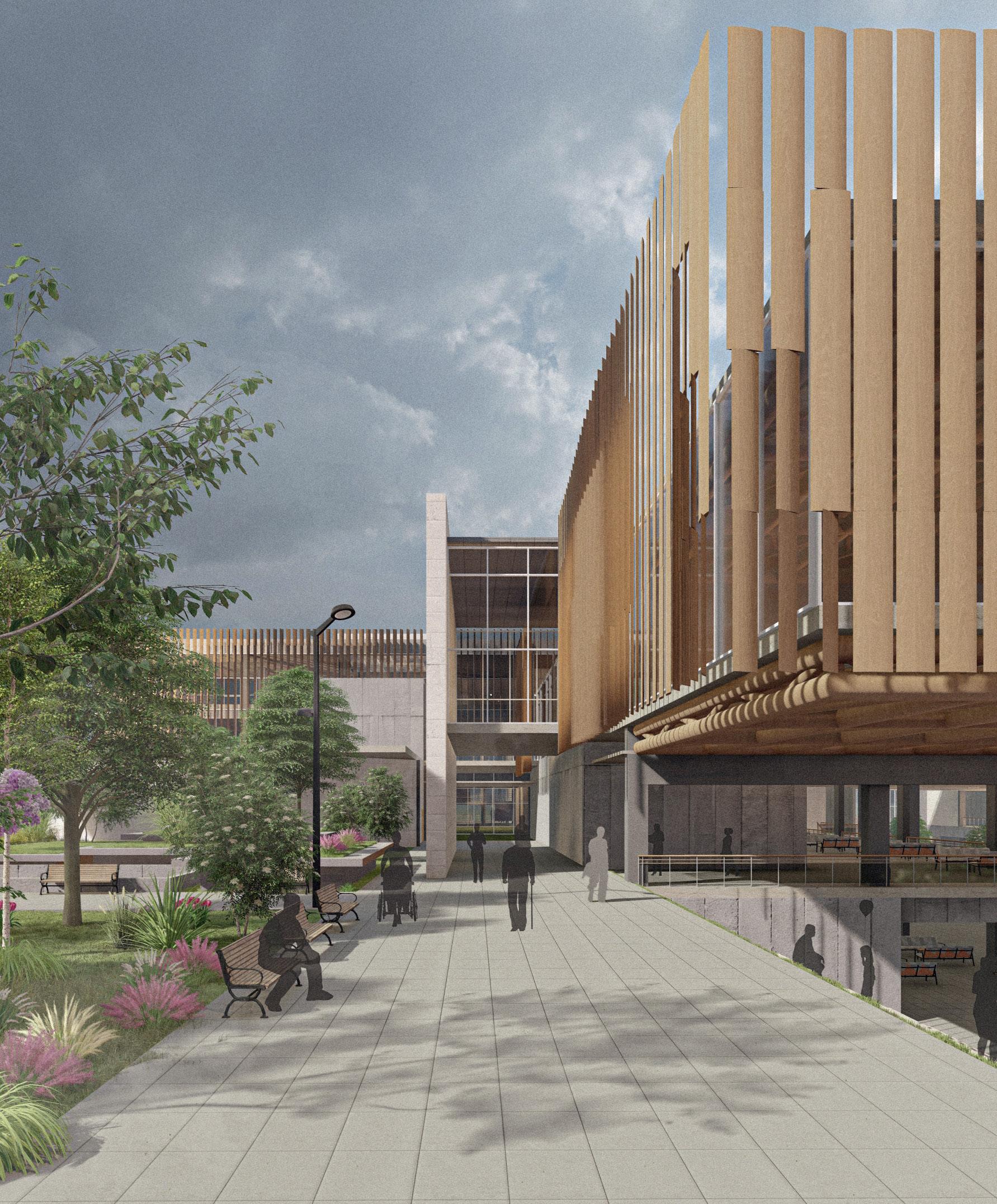
The space between the gallery and the garden goes directly to the prayer hall and the stairs. It connects the garden and the plaza .
Portfolio | Ahmad Al-Aabed 26

The picture shows the lake area, which overlooks the wall, and shows the visual connection between the building spaces and the lake. The picture shows the difference between the materials used in the building.
Louver Center | Selected Works 27
03 Mitochondria Project
Urban Design in Azraq| 2022-2023
The inception of the project was primarily motivated by the enduring memories of the region’s inhabitants, their unique interests and requirements, as well as their geographical detachment from the nearby urban hubs. The overarching goal of the project is to address the social, economic, and recreational necessities of the residents, thereby fostering their presence in the area and contributing to its development.
Commencing with an educational space and museum showcasing the region’s history, the project subsequently unfolds into a vibrant marketplace embodying the essence of the local populace. It then culminates in a central square featuring a picturesque lake.

Portfolio | Ahmad Al-Aabed 28

Mitochondria Project | Selected Works 29


Portfolio | Ahmad Al-Aabed 30

Once the project’s location was finalized, a comprehensive analysis of various aspects such as the project’s interests, spatial nature, and layout was conducted. This analysis was carried out after a thorough study of the area, taking into account educational, recreational, administrative, medical, and other essential service locations. Based on this analysis, the spaces and their operational systems were determined.
Three primary sectors were identified to cater to three distinct user groups, with each space encompassing key elements tailored to the users’ needs. The main thoroughfare is designed for tourists, starting from the museum and progressing through the designated spaces. On the other hand, the local community traverses most of the spaces, with a particular focus on the square, which serves as a recreational and gathering hub.
Mitochondria Project | Selected Works 31

The area primarily emphasizes elucidating the region’s history, incorporating educational areas or exhibitions that delve into the nearby castle’s history and the region’s evolution over time, from its origins as a water oasis to the narratives of its inhabitants throughout history.
01 Museum and Learning Different Zones
02 Mixed Use

It is located on the street that provides service to all residents and passers-by of the area, providing most of the services they need. The design was done in a simple way so that it expresses the residents of the region and its development style in construction.

The hospitality area was designed from a group of these units that were designed in a simple way that provides the tourist users with an experience close to the experience of the residents of the area and with designs that express the residents and their lifestyle.
03 Hospitality
Portfolio | Ahmad Al-Aabed 32

This space was designed to express the special residents of the region, and it is a group and unit designed in a traditional way that provides a unique experience for moving within the market.
04 Cultural Commercial
05 Transitional Commercial

It was designed in a more modern way so that it forms a link between traditional and modern units and works in the same language as the region in general. It is made of two types of materials, stone and plaster.

The design was crafted in a contemporary style to symbolize the region’s future while staying true to its own distinctive borders and design ethos. The facades feature a combination of plaster and extensive glass elements, seamlessly integrating this unit into the overall traditional market setting.
06 Modern Commercial
Mitochondria Project | Selected Works 33 Cultural Commercial





Portfolio | Ahmad Al-Aabed 34 01 Museum and Learning 03 Lake Zone 02 Cultural Commercial 04 Main Social Node 05 Mixed Use
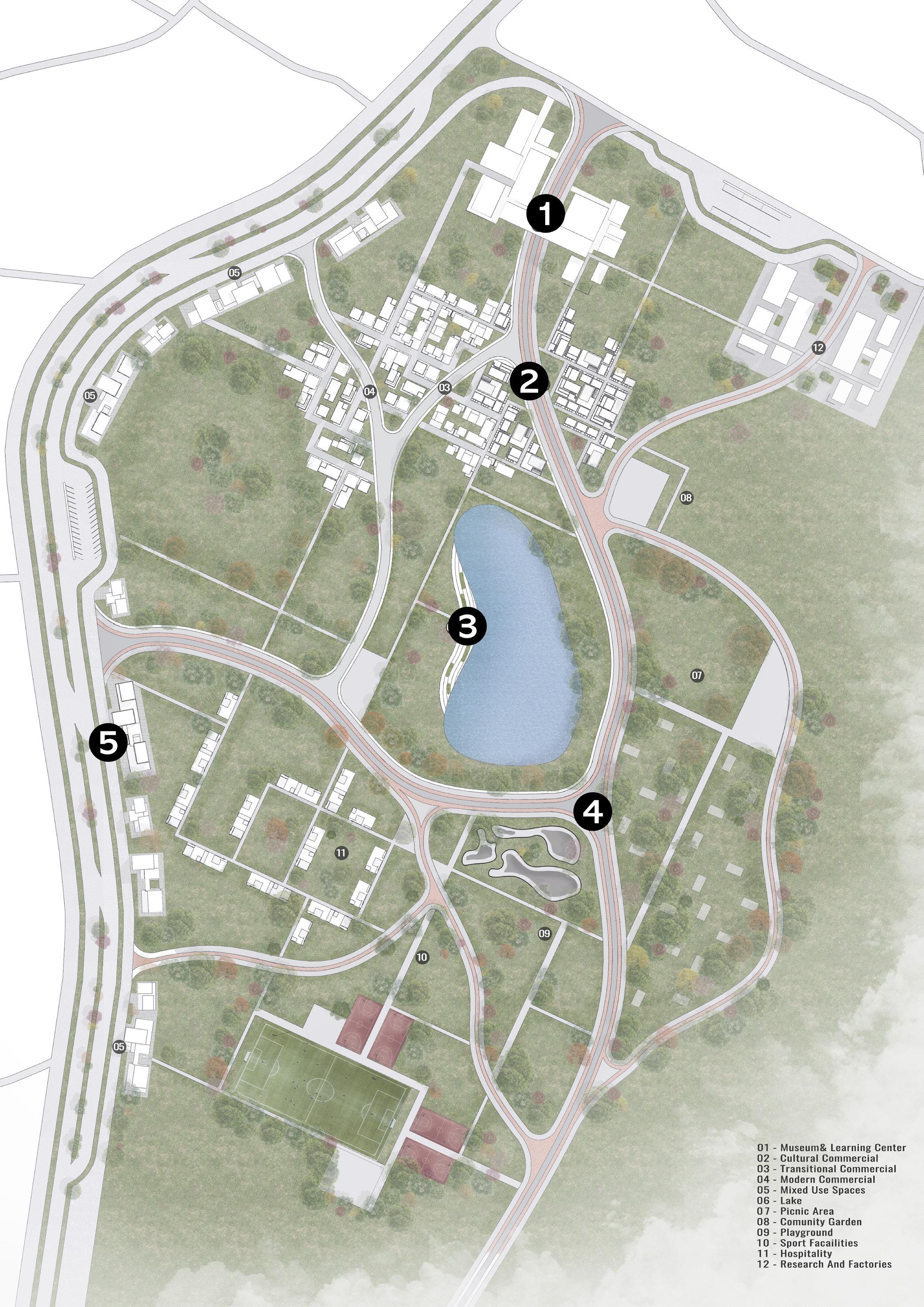
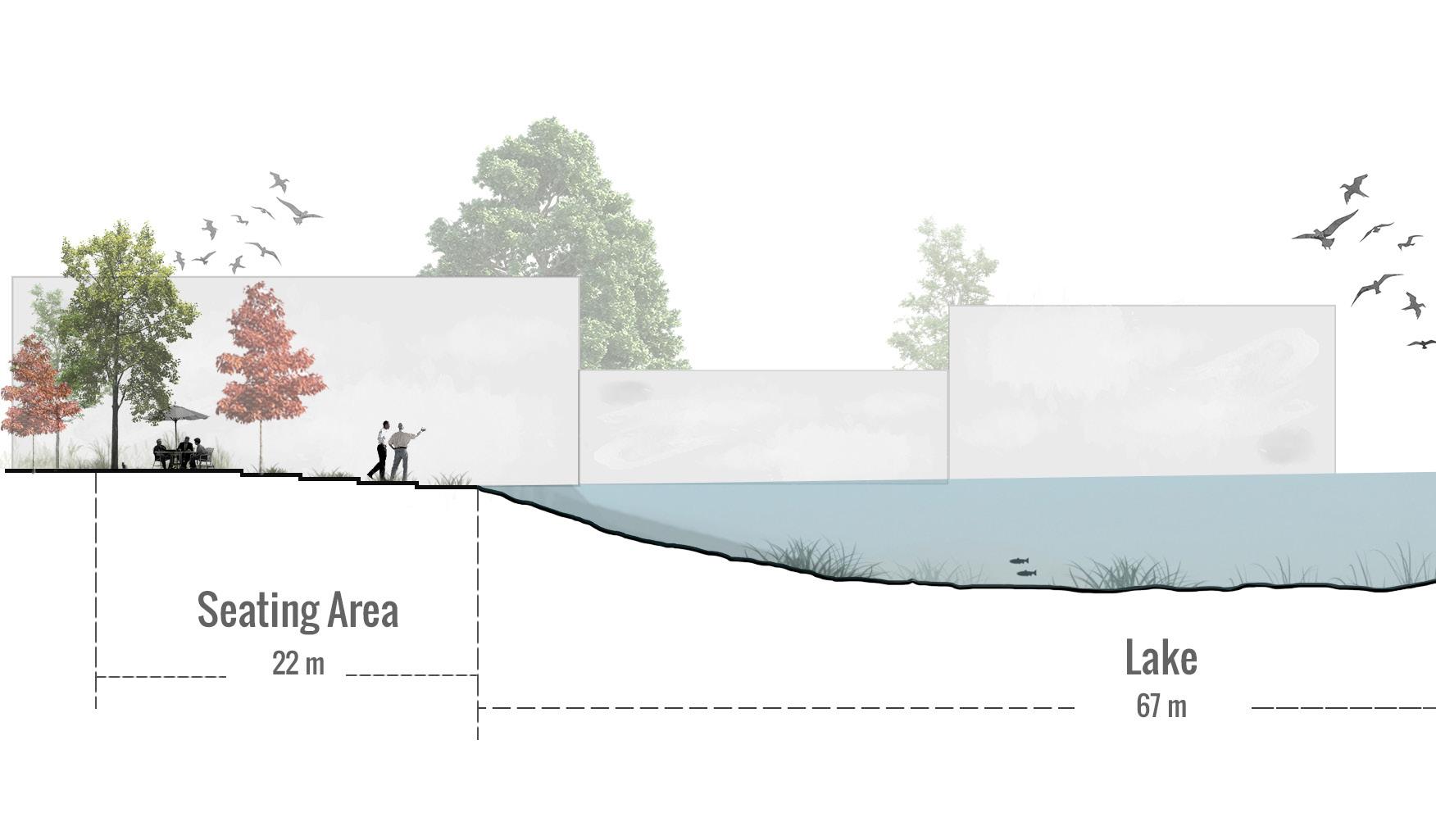
The central lake area within the project was conceived as a focal point that unites all visitors to the site. The water for the lake is sourced from gray water collected from nearby homes after undergoing purification, along with rainwater. This design was intentionally created to reflect the historical significance of the location, once surrounded by a lush water oasis.
The markets encapsulate the essence of the local population and their lifestyle, offering a unique spatial experience that reflects the character of the area. The streets are meticulously planned to accommodate pedestrians, while also providing designated areas for trams and bicycles.

Portfolio | Ahmad Al-Aabed 36

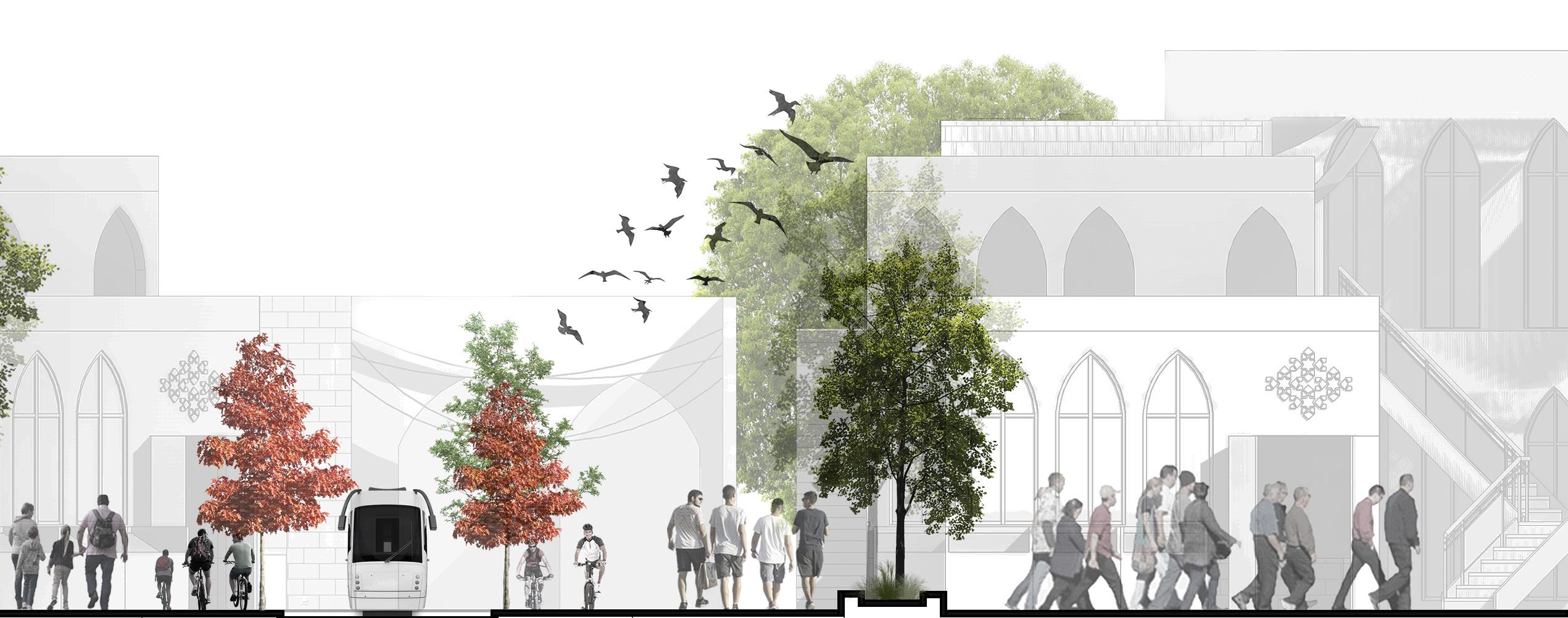
Mitochondria Project | Selected Works 37
04 Interactive
VR Tour
Virtual Reality | 2022-2023
The project was focused on converting the College of Architecture and Design at the University of Science and Technology into a fully detailed virtual reality experience.
Our design objective was to meticulously craft professional-grade models that mirrored reality, encompassing every detail including furnishings. These intricate elements were initially developed using the Revit program. Subsequently, we transitioned to Twin motion to refine the material details across all spaces. Finally, leveraging Unreal Engine, we implemented the virtual reality feature to bring the immersive experience to life.
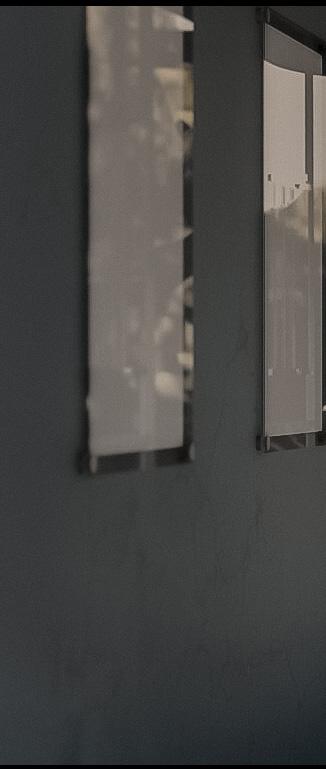
Portfolio | Ahmad Al-Aabed 38

Interactive VR Tour | Selected Works 39
Revit Modeling
The project involved collaboration between our work team and the College of Architecture at Jordan University of Science and Technology. Our process began with the receive of basic drawings for the college, which were then re-modeled using the Revit program to produce detailed 3D models. Our focus was on capturing even the smallest details to accurately represent the College of Architecture and Design, maintaining consistency with real-world measurements.
Our approach started with designing the floors to scale, followed by constructing walls and meticulously adding elements such as openings, doors, seating areas, classrooms, studios, and offices. We paid close attention to the design of walls and doors to ensure authenticity and precision.
The team dedicated significant effort to deliver a final product that closely mirrors reality.

Portfolio | Ahmad Al-Aabed 40
Interactive Parameter
We’ve created numerous parametric families that play a crucial role in achieving customization. These families enable easy modification of elements like door signs in lecture halls by adjusting parameters such as text content. This streamlined process greatly aids in representing the college effectively.
Revit Families
Every piece of furniture and equipment in the college was meticulously designed to align seamlessly with the project’s vision, enhancing the overall ambiance of the College of Architecture and Design. Our attention was directed towards every small detail, ensuring they harmonize with the project’s theme and are utilized effectively.
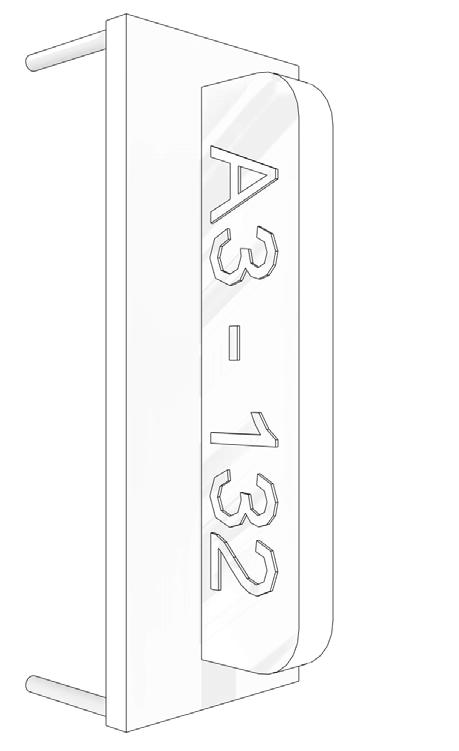

Interactive VR Tour | Selected Works 41

Spatial experience through the lens of Twinmotion
Portfolio | Ahmad Al-Aabed 42
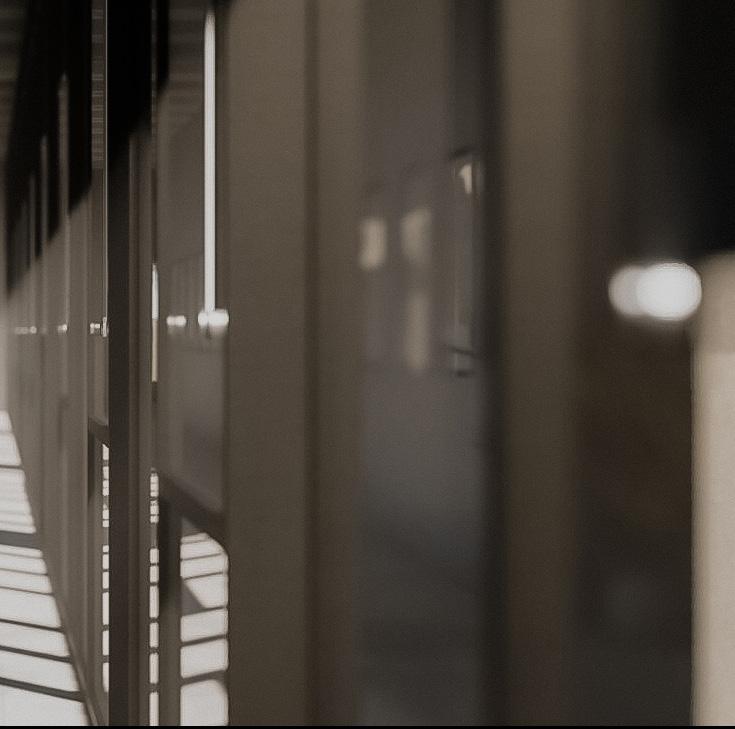
Our objective was to enhance the realism of the project by refining the materials used, bringing them closer to their real-life counterparts in terms of texture, color, intrinsic properties, and intricate details.
Interactive VR Tour | Selected Works 43
Virtual Reality Function

Mapping controls
We integrated the upgraded local player subsystem for enhanced input as the primary player control, significantly simplifying and making the interaction process more intuitive.

Interactive Blueprint
Linking the improved input mapping with the interaction node enables the player to activate the interaction function by pressing a designated button.

Door Sliding Interactivity
We use the timeline node to move the door from one side to the other when approaching it by using the control buttons
Portfolio | Ahmad Al-Aabed 44
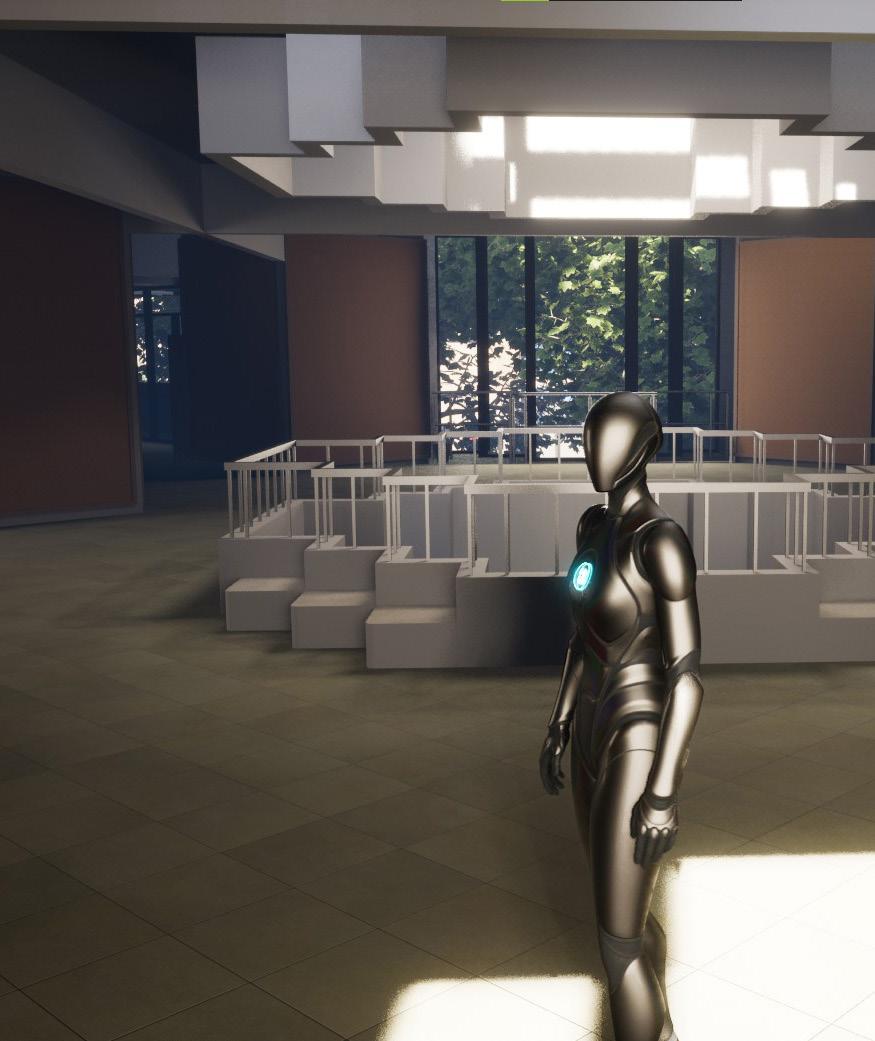
The project’s primary objective is to achieve a high degree of realism, allowing users to experience a profound sense of immersion akin to reality upon activation in Unreal Engine. Users can seamlessly navigate and explore the project, accessing all spaces with meticulous details in a smooth and flexible manner.
Interactive VR Tour | Selected Works 45
Architecture is a Creation that Reflects Both the User’s Culture and the Environment in which it Originates.
2022-2024
Ahmad Al-Aabed
+(962) 7 8967 4889 “ “
Amman , Jordan
Ahmadaabed19@Gmail.com
Selected Work | Academic Portfolio








































































