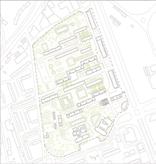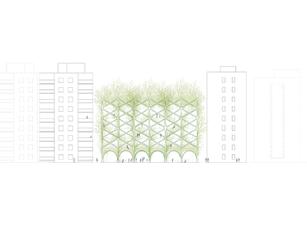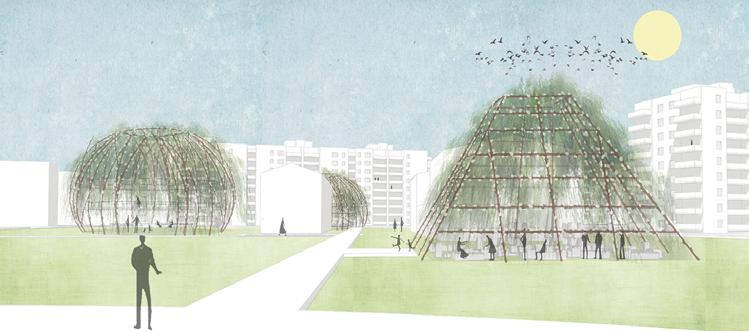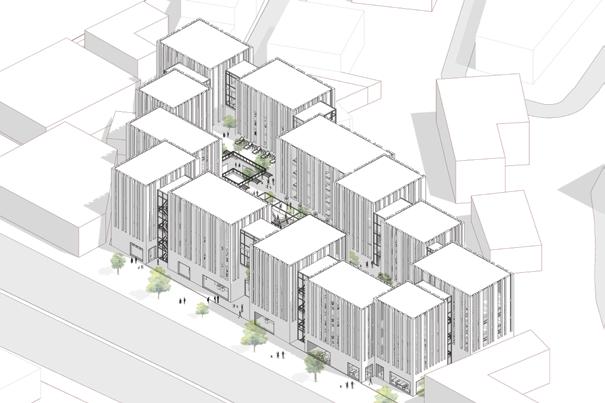









Growing MAterials in Architecture
Living Strucutres
the focus on this project is to show the potentials of growing materials while d creating diverse intimate spaces out of vegetations. the chosen site is located in outskirt of ROme a part of collie aniene neighborhood, the aim is to revive the openspaces between the social housing structures. Those created spaces will change physically and spatially by time, while the shaping framework will be taken out gradually by the mature phase of the living structures.








function: Gardening School
Technique: Pleach + Inosculation
Structure: Wood
function: Vertical farms
Technique: Inosculation


1 Gardening facilities 3 Social Node
function: events Plaza & Seating Area
Technique: Inosculation
Structure: Wires + Light Steel
Structure: Steel Tree Type: Maple Tree Tree Type: fIg Tree Tree Type: Beech Tree



(Sapling Phase) elevation (Mature Tree Phase)
(full Grown Phase)



(Mature Tree Phase)

(full Grown Phase)









Art fOrtress
art Studios and exhibitions
the project is located in 798 district in bejing, china. the main target is not only to afford studios for artists but also residencies, shared amenities like workshops, libraries and exhibition halls. The concept is the ground fLoor is an open fLoating plan and the artists spaces are the one who defIne while it looks like a fortress with a secrect garden in the middle. the spaces in the public part, The art is the product which keep this building stable. The ground fLoor is a platform that connects artists and public while different spatial experience in the public and private parts.








Berlin Terraces
housing project
the project is located in berlin, Germany. It is one of the few as yet undeveloped plots in the center of Berlin and offers great potential for inner-city densifIcation through the design of new forms of housing. The concept is inspired by the typology of the surrounding buidlings the project has different type of terraces (private and shared) which enhance space quality with different type of appartments.










bachelor Graduation Project DYnamic Urban Complex
In order to reduce the number and density of buildings that have only one function and not fully used besides that Jordan suffers from the huge number of people with temporary residence that are moving in because of different issues such as crises, studying. a solution for this problem by providing a fLexible, changeable and sustainable structures with transformed construction technique to be transformed to different function and increase their workability.








Career Samples - Neubau Geschäftsstelle rB Leipzig (Leipzig Germany)

open-Plan-offIce
The aim of the project is to construct a new offIce building for the football club RB Leipzig. The building will accommodate up to 250 employees. This is primarily a non-public use. The four above-ground storeys are structured around a large, continuous atrium with open and fLexible work areas. The Building construction of this project ist 85% timber. My Tasks were focused on the Collaboration in approval planning (LPh04) and execution planning (LPh 05).

Career Samples - Neubau Geschäftsstelle rB Leipzig (Leipzig Germany)
Career Samples - Trainingszentrum rB Leipzig (Leipzig Germany)

Trainingszentrum rB Leipzig
extension of Trainingscenter building
The aim of this project was to provide more OffIces and facilities for the greenkeeping employers, including a bridge to connect the old two the parts. with access via a newly designed staircase. The steel construction took up the largest part of this project through the façade and the bridge. My Tasks were focused on the Collaboration in execution planning (LPh 05).
Career Samples - Trainingszentrum rB Leipzig (Leipzig Germany)
Fußballplatz
Ballfangzaun
Fußballplatz
Ballfangzaun

Fortschreibung Planstand 05 10 2021 SHA_B Einarbeitung Verbindungsbrücke 28 02 2022 SHA_B Einarbeitung Ersatzpflanzug Fahrradständer und Carsharingplätze 03 08 2022 SHA_B Fortschreibung Planstand 10 08 2022 SHA_B
Anpassung ahrrädstellplätze 15.08 2022 SHA_B Anpassung ahrrädstellplätze 24 08 2022 SHA_B
Anpassung Fahrrädstellplätze und Bäume 12 09 2022 SHA_B
Anpassung Fahrrädstellplätze und Bäume 19.09 2022 SHA_B
Attika +8,34
OK Attika +7,73
AUFSTOCKUNG GEBÄUDE GREENKEEPING
Attika +8,65 OKF Dach +8,40 OK Attika +8,65 OKF Dach +7,60
Schiebetor m
Attika +4,58
OK Vordach +7,67
OKF Podest +4,57

handwerk zentrum Kaarst
a Craft center including workshops and 40 Commercial units, Including outdoor facilities and a Commercial yard for certain outdoor events. timber was used as Construction technology. My task was to create a successful design (LPh 0-Lph 02) that brought the project into the execution phase.














