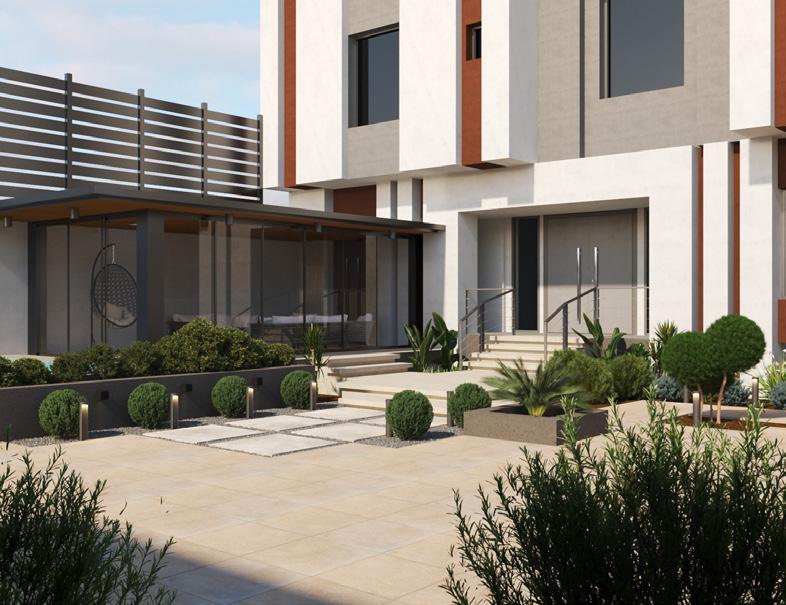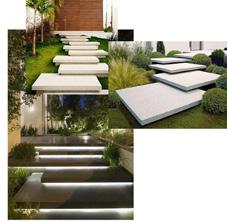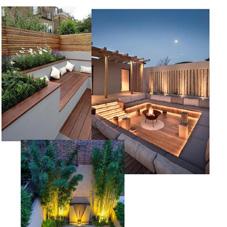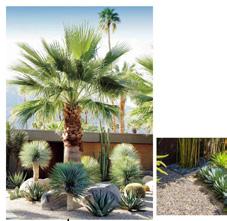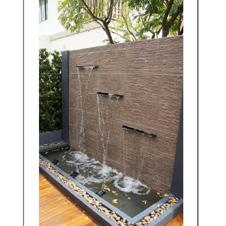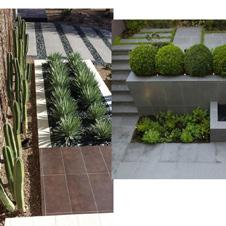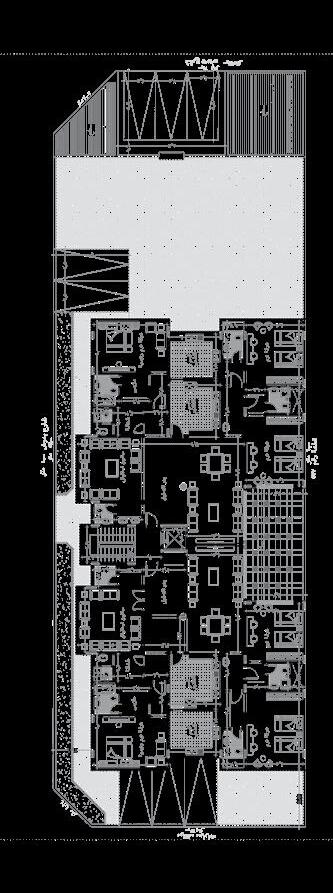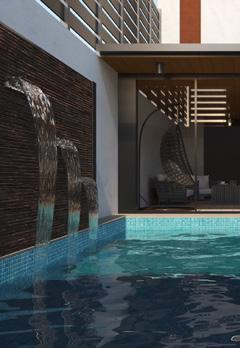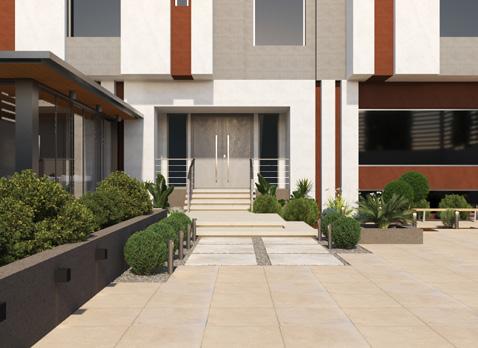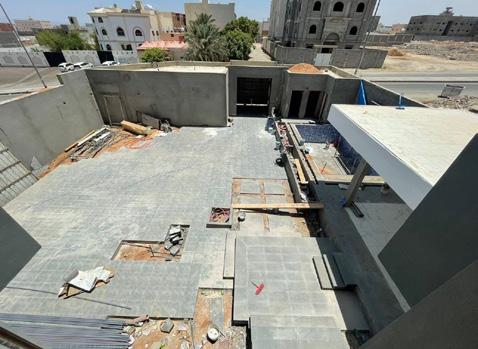[Ahmed Elshawardy]
Architecture Portfolio - [2023 ]
CONTENTS
The portfolio consest of Academic projects also includes Professional Projects

[Ahmed Elshawardy]
Architecture Portfolio - [2023 ]
The portfolio consest of Academic projects also includes Professional Projects
Project
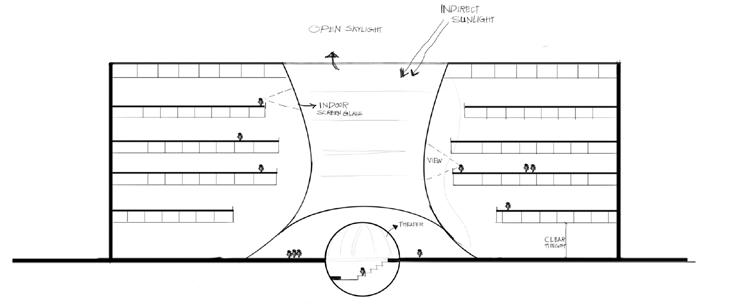

Graduation Project is about creating a public library that implement autunomy theory to speard knowldge in modern ways. The project proposed in Al - Fustat to accomodate the new development that government want to acheive in the location.


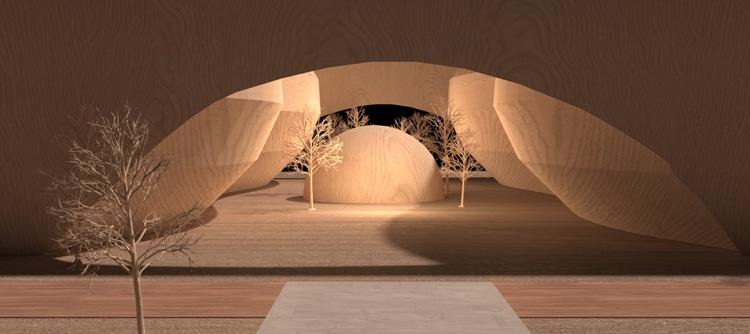
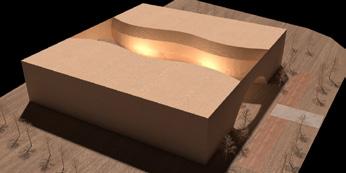
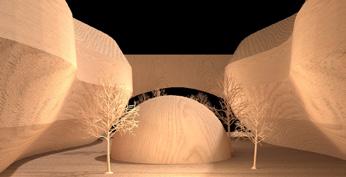


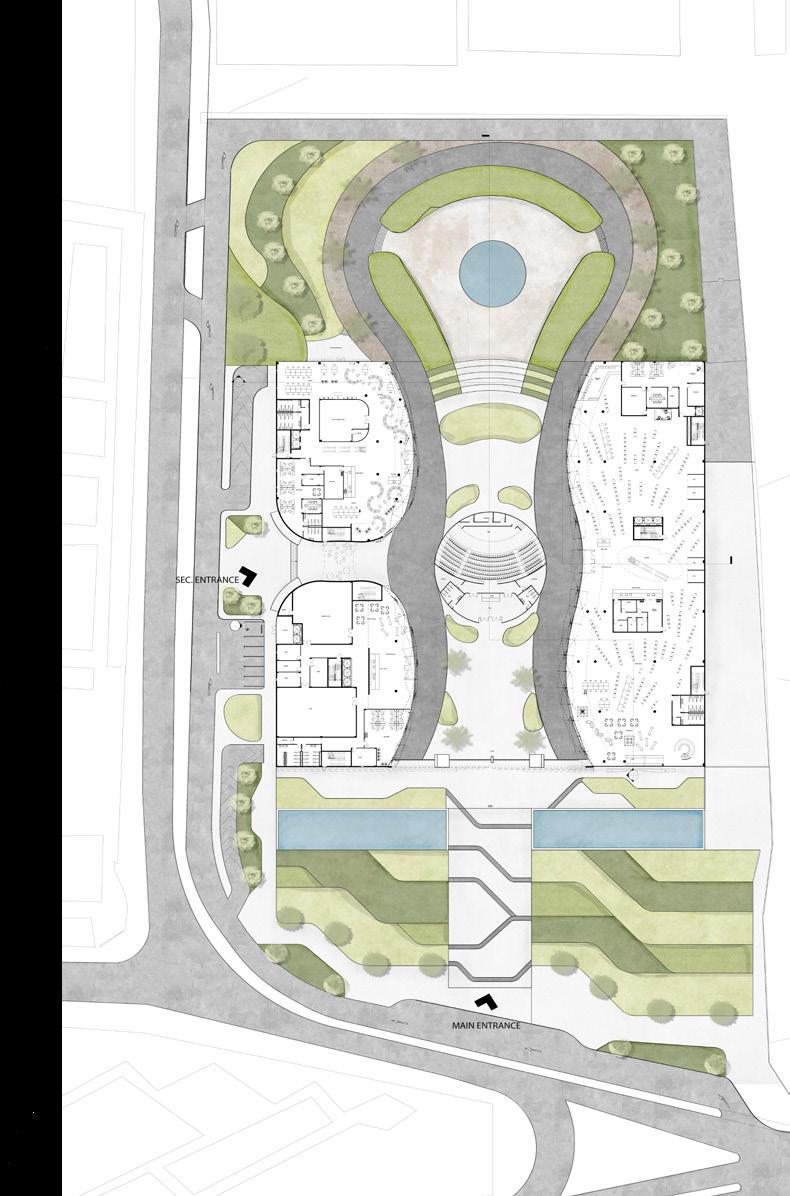
Zoning Diagram

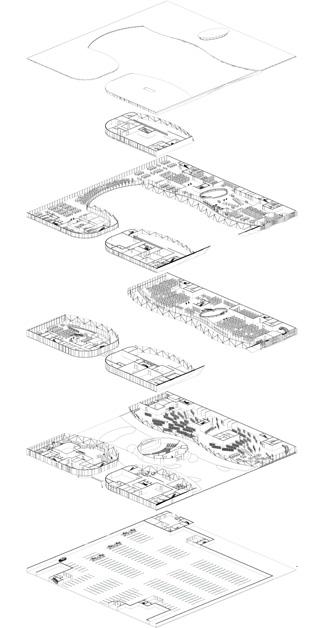


The library is consested three building connected with a bridge. 4 storey is the total height of the building.
Circulation Diagram
Vertical circulation is connecting all floors togather to flourish user experiance of the building. Connection start from the basement to the forth floor plan.

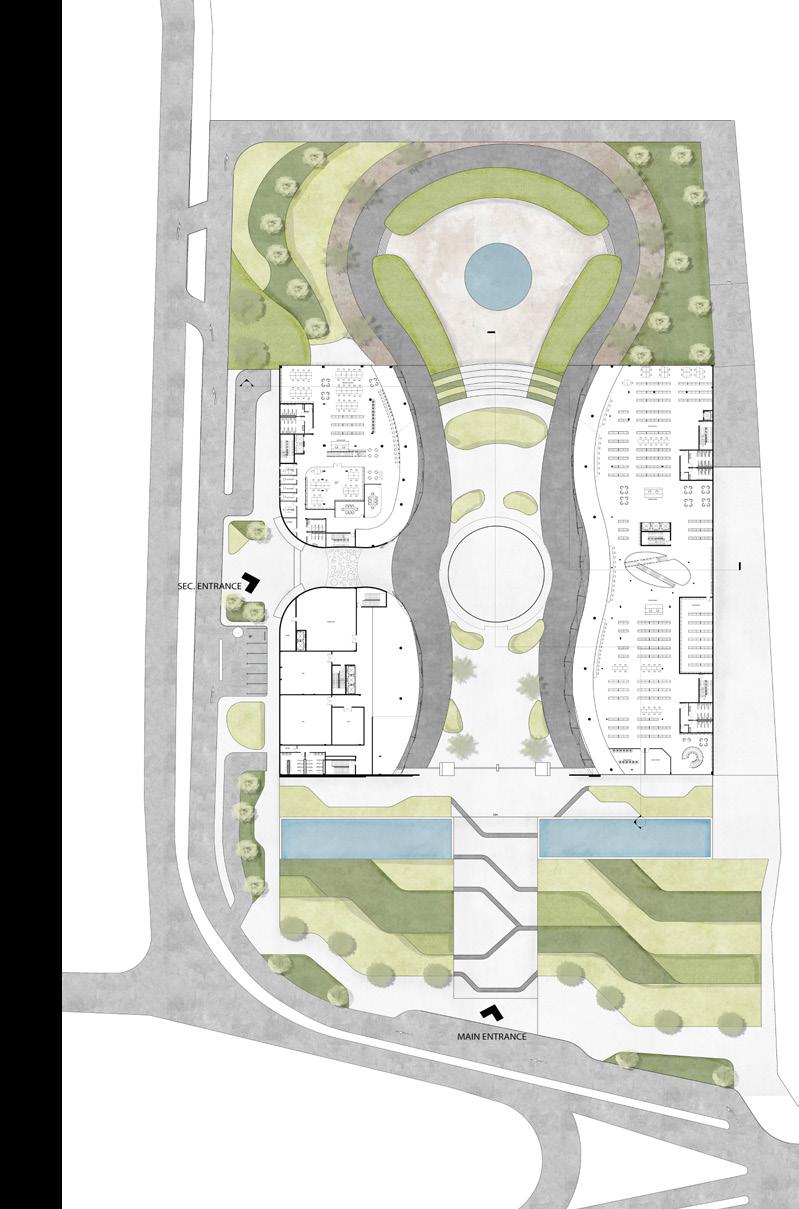

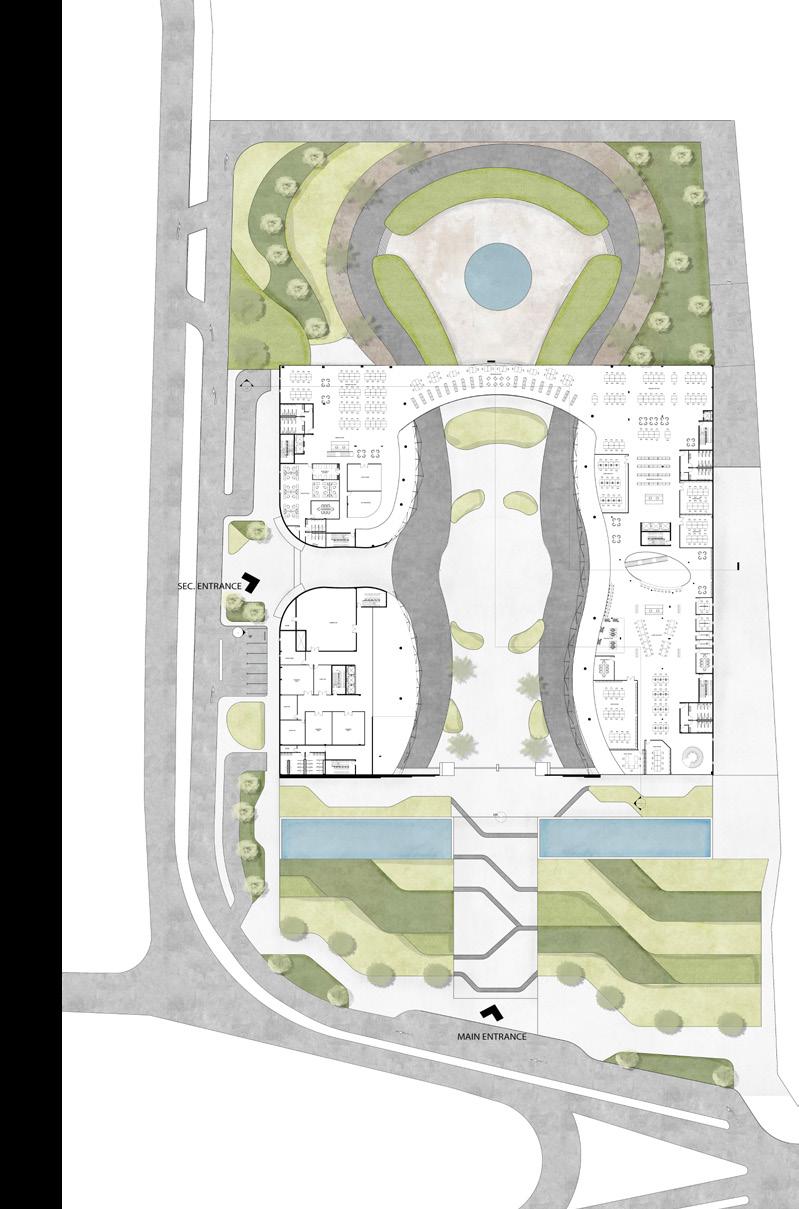
Glazing Section
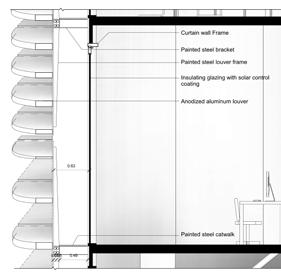

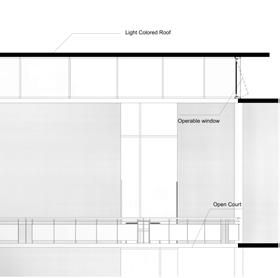


Cross Section emphasis different levels




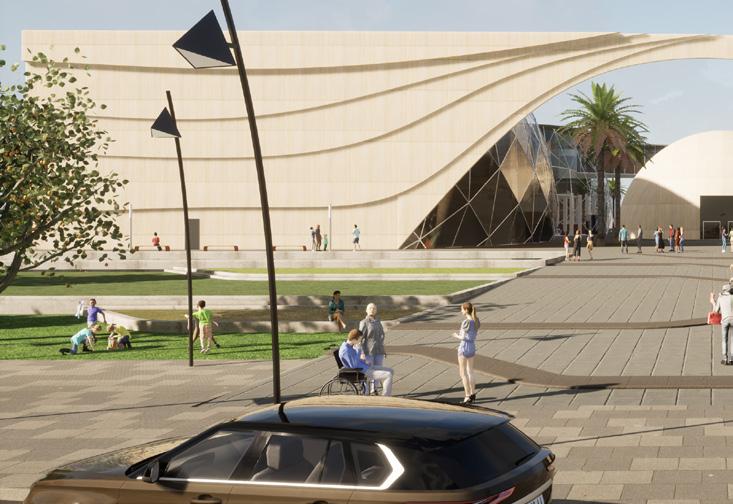
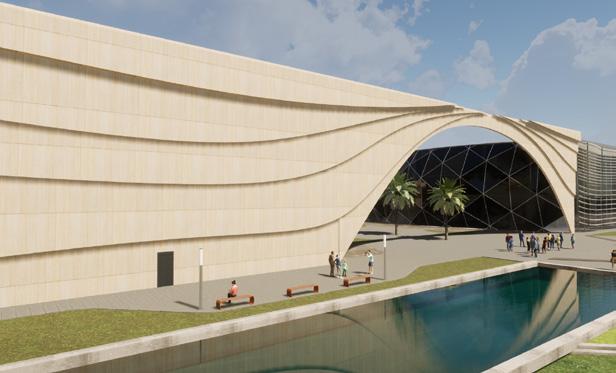
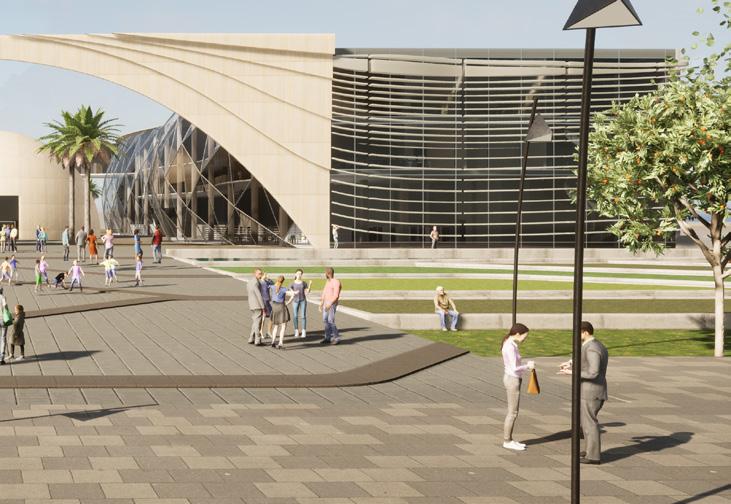
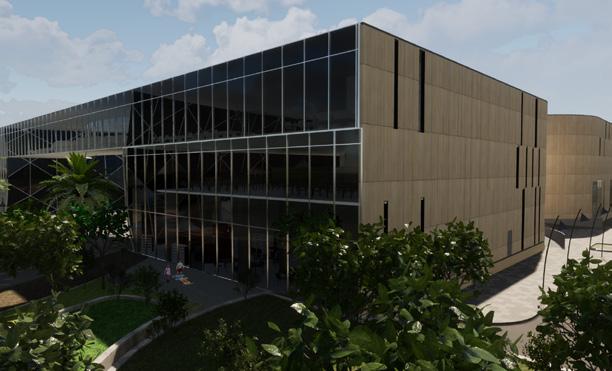
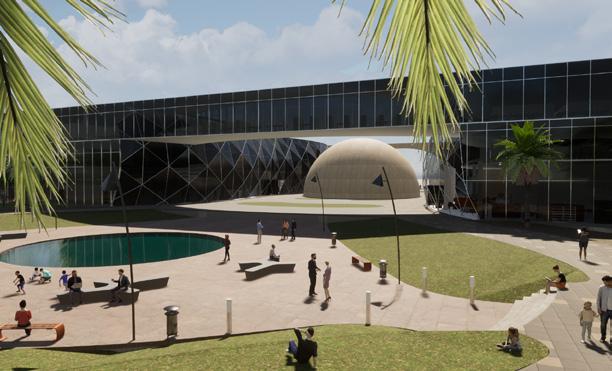
Project Details
Design VIII Studio
Location: 6th of october city
Designing a medical center as a university project involves a comprehensive approach to create a state-of-the-art healthcare facility. The project focuses on designing a space that meets the highest standards of functionality, efficiency, and patient-centered care.
The design process begins with thorough research and analysis of the healthcare needs of the community. This includes studying population demographics, health trends, and the specific services required. The project team collaborates with healthcare professionals, architects, and engineers to ensure the design aligns with industry best practices and regulations.
The exterior design of the medical center aims to create a visually striking and easily identifiable building. The architectural elements are carefully chosen to reflect a modern aesthetic and blend harmoniously with the surrounding environment. The use of sustainable materials and energy-efficient systems is prioritized to minimize the environmental impact of the facility.
Inside, the layout of the medical center is meticulously planned to optimize patient flow and convenience. Different departments, such as outpatient clinics, diagnostic imaging, laboratories, and specialized units, are strategically placed to facilitate efficient workflows and reduce patient waiting times. The design also incorporates dedicated spaces for administrative offices, staff areas, and support services.
As a university project, the design of the medical center emphasizes learning and research opportunities. The facility may include dedicated spaces for teaching and training, allowing students and healthcare professionals to collaborate and learn from each other. Additionally, research facilities and laboratories may be incorporated to facilitate medical research and innovation.
Overall, the design of the medical center as a university project is a comprehensive endeavor that strives to create a functional, efficient, and patient-centered healthcare facility. It combines architectural aesthetics, sustainable practices, advanced technology, and opportunities for learning and research to meet the evolving needs of the community.
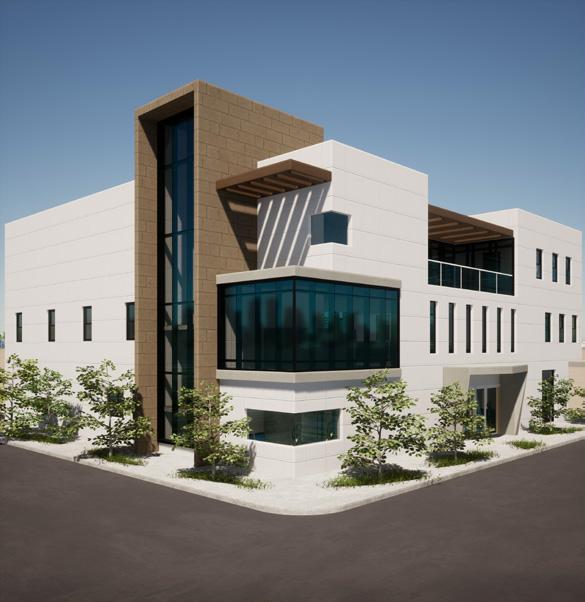
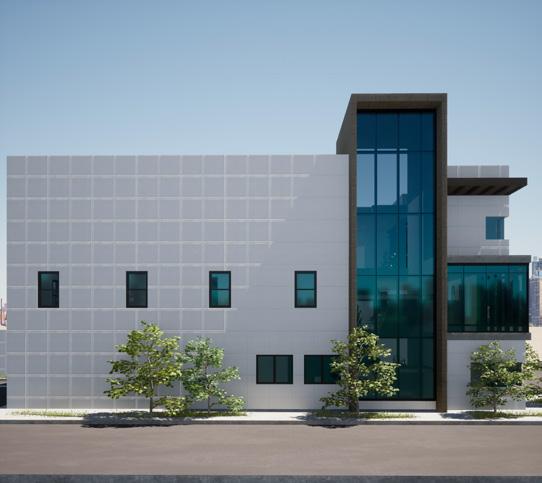
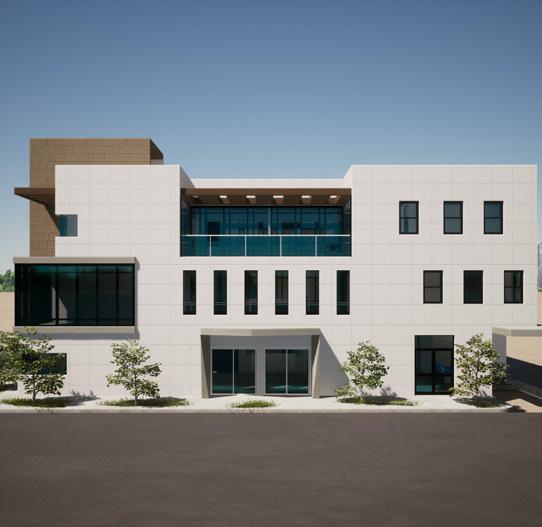
elevation 1:100
elevation 1:100
section 1:100
section 1:100

Designing a cultural center as a university project involves creating a multifunctional space that celebrates the arts, fosters creativity, and promotes community engagement. The project focuses on designing a facility that meets the diverse needs of the community and provides a platform for artistic expression.
The design process begins with extensive research into the cultural landscape of the area, identifying the community’s artistic preferences, and understanding the types of events and activities that are in demand. The project team collaborates with artists, architects, and community members to ensure the design aligns with the cultural aspirations and values of the community.
The exterior design of the cultural center aims to create an architectural landmark that stands out and reflects the artistic spirit of the facility. The architectural elements are carefully selected to showcase creativity and innovation, while also blending harmoniously with the surrounding environment. Sustainable design principles are prioritized, with the use of environmentally friendly materials and energy-efficient systems.
Inside, the layout of the cultural center is carefully planned to accommodate a variety of artistic disciplines and activities. The design includes performance spaces such as theaters, concert halls, and exhibition areas. These spaces are flexible and adaptable to accommodate different types of performances and events. Additionally, the design incorporates studios, rehearsal spaces, and classrooms for artists to practice, teach, and collaborate.
The cultural center is designed to provide a welcoming and inclusive environment for visitors. The public spaces are designed to be inviting and comfortable, with ample seating, natural lighting, and vibrant colors. The design also includes spaces for socializing, such as cafes or lounges, where visitors can gather and engage in discussions.
Overall, designing a cultural center as a university project is a dynamic and collaborative endeavor that aims to create a space that celebrates the arts, fosters creativity, and promotes community engagement. The design combines architectural aesthetics, sustainable practices, advanced technology, and educational opportunities to meet the diverse needs of the community and provide a vibrant cultural hub.
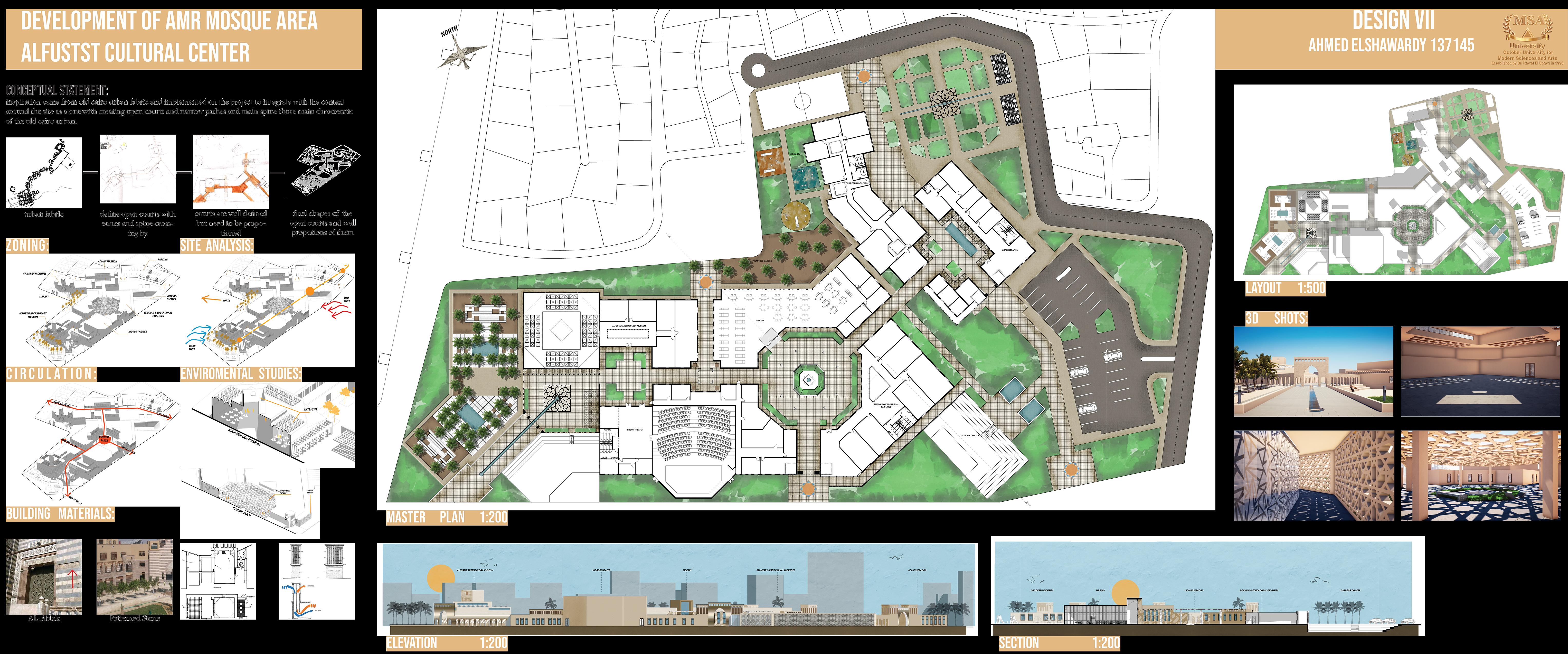
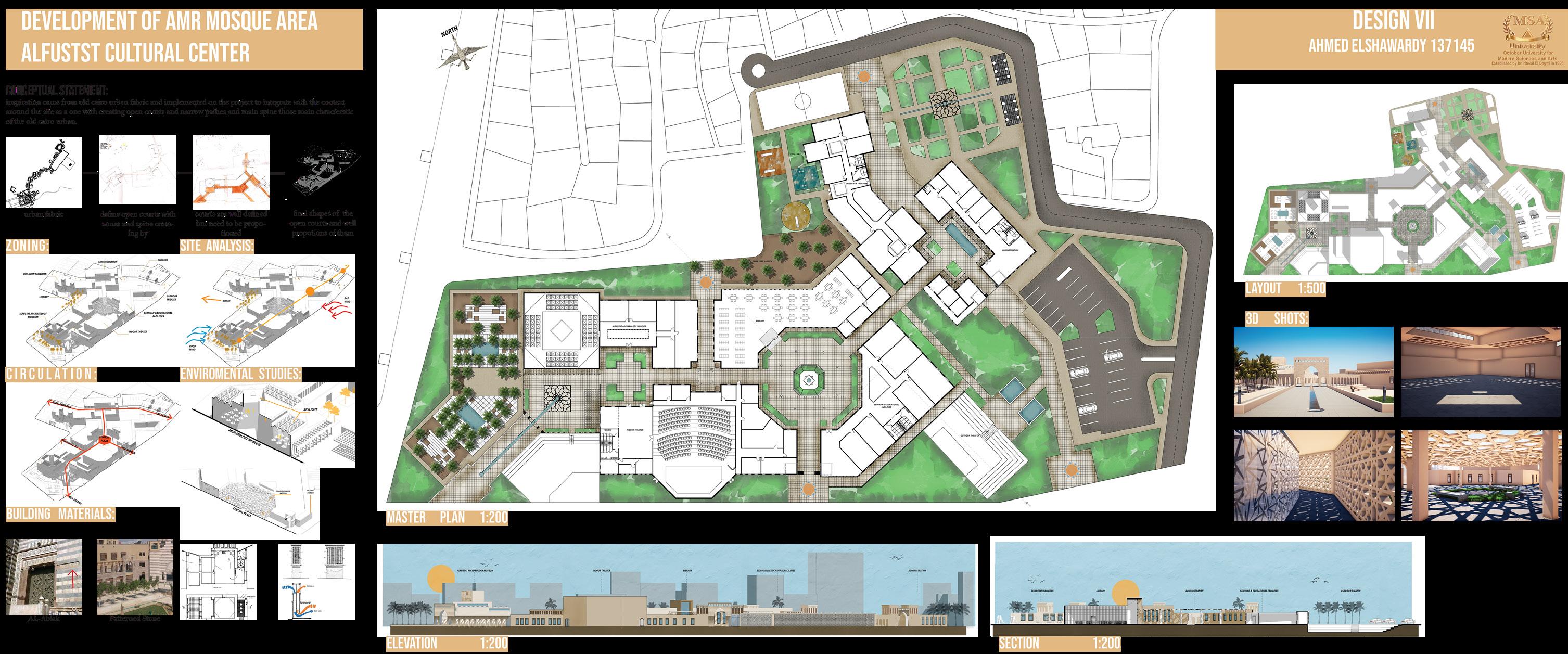

inspiration came from old cairo urban fabric and implemented on the projtect to integrate with the context around the site a one with creating opent courts, narrow paths and main spine. Main characteristic where appliend on the project so its achieve potential attraction and interaction also work as a development for the sourroundings.

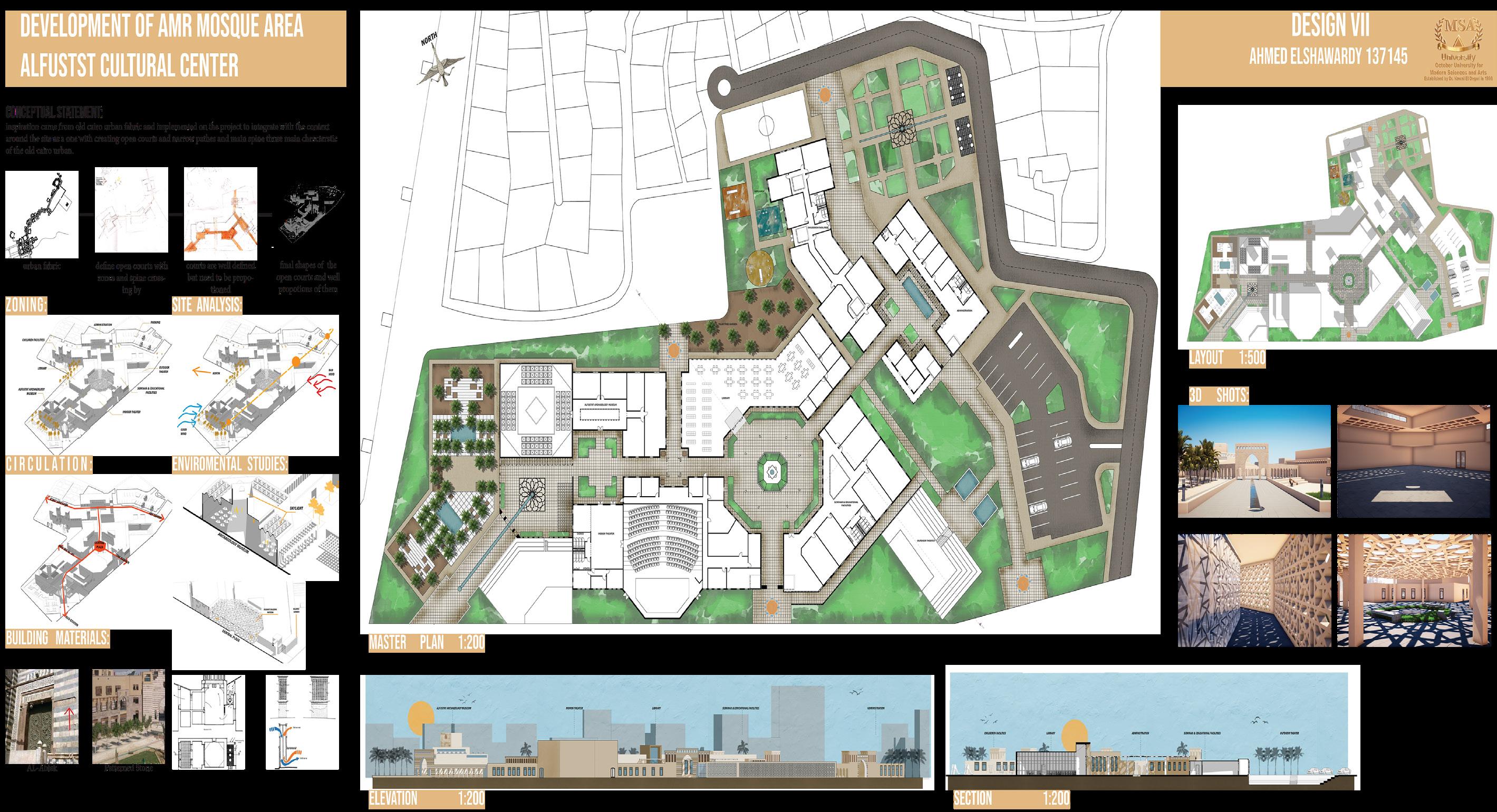

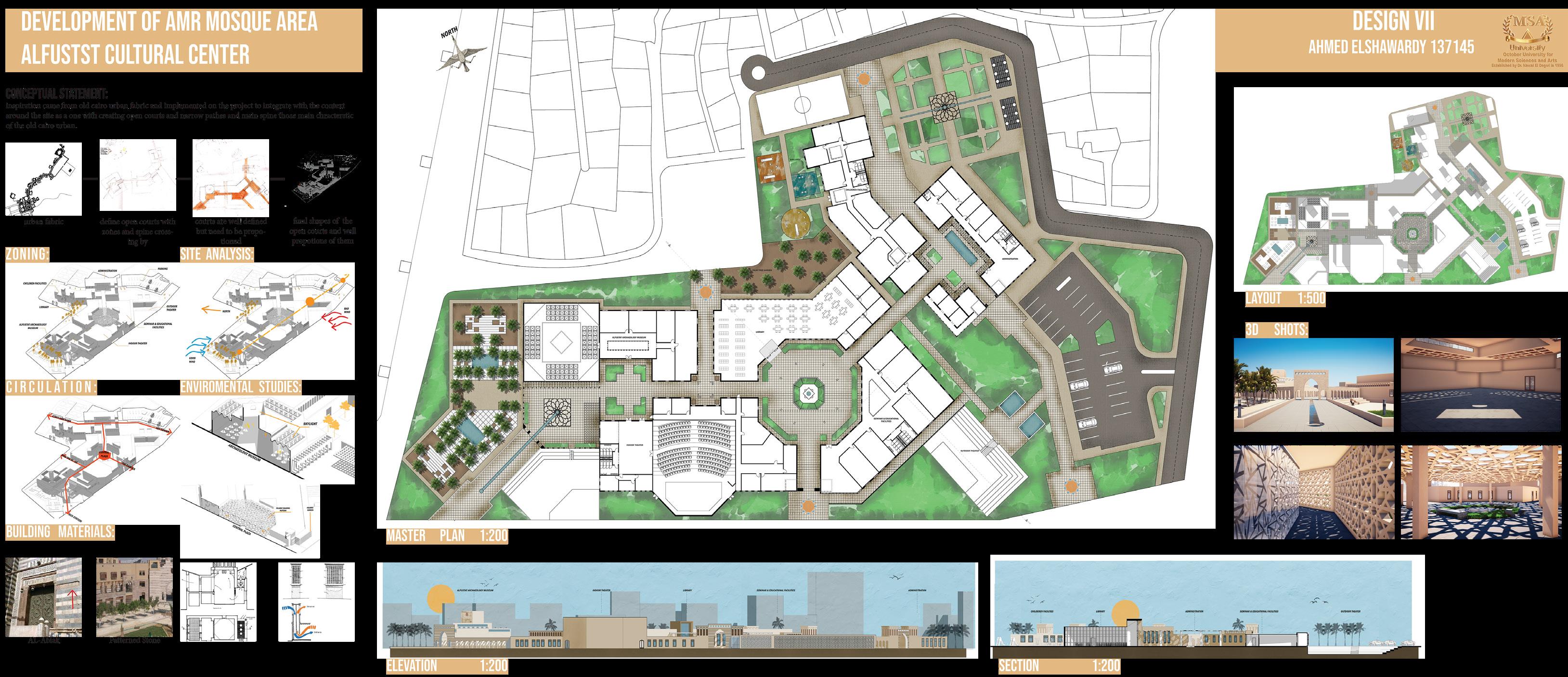


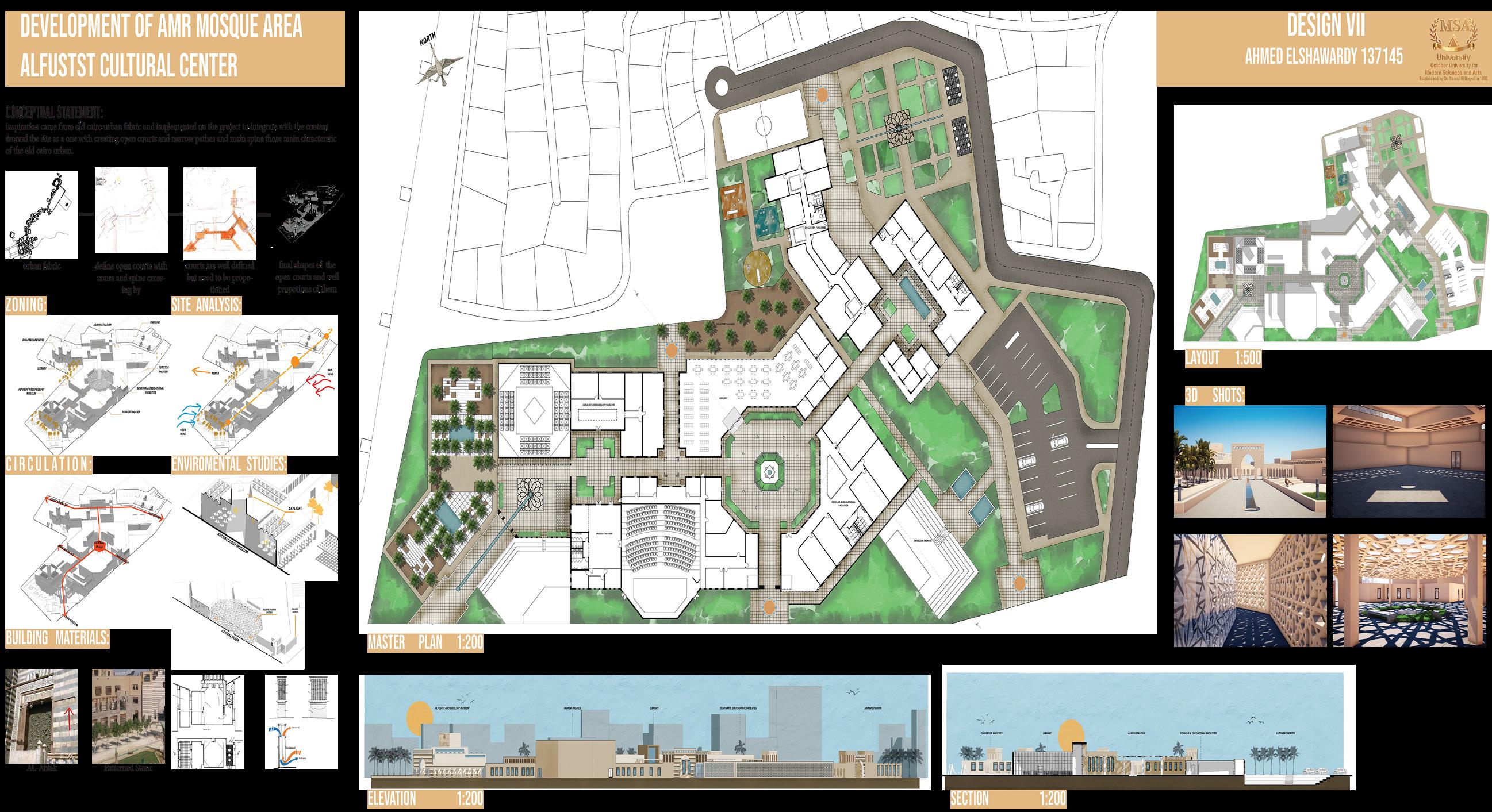
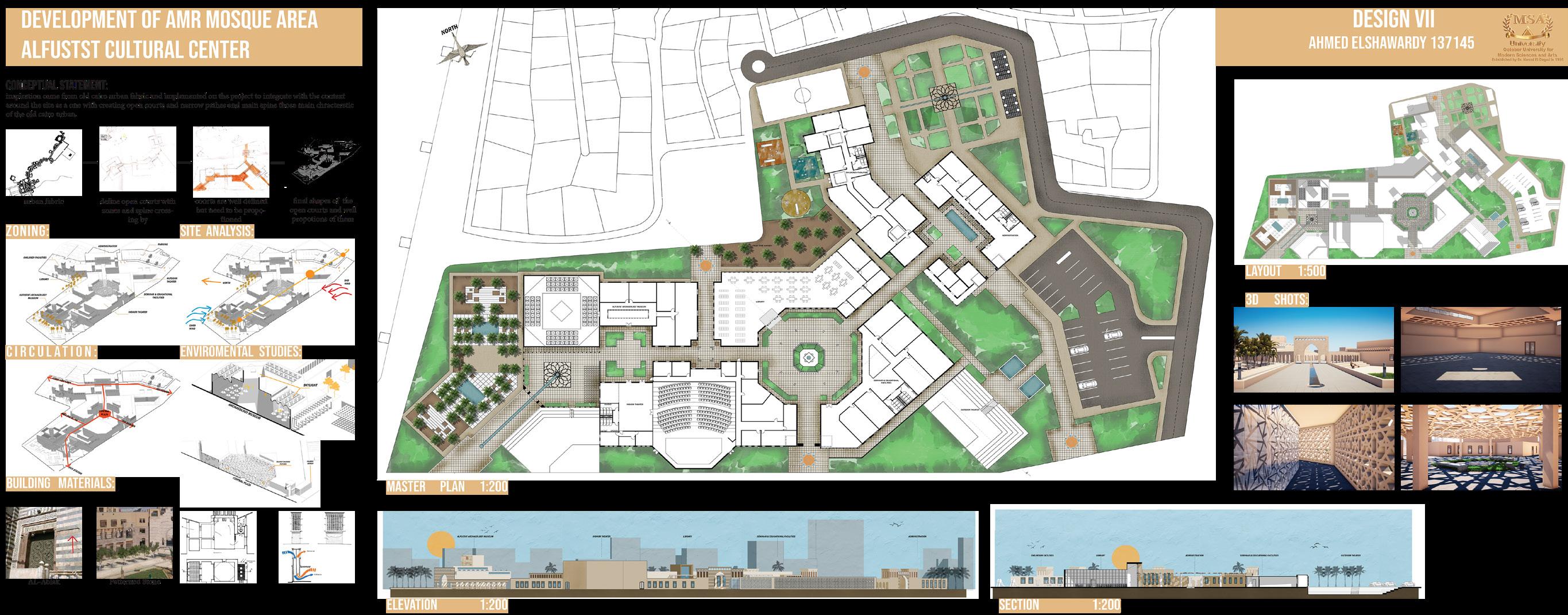 Cross Section
Cross Section
INTERIOR DESIGN OFFICE PROJECT
Project Details
Location: Riyadh, Saudi Arabia
Interior design of a medical equipment co.
Description:
The client wants a modern and sleek office space that reflects the cutting-edge nature of the medical equipment industry. Specific requirements include a reception area with a showcase of the latest technologies, a showroom, dedicated workspaces, and a conference room. Modern technology like interactive displays and digital signage should be incorporated, along with a neutral color palette and metallic accents for a sophisticated look. The design should be functional, efficient, and provide ample storage space. The overall goal is to create a professional and innovative environment that aligns with the client’s brand image.environment for both staff and clients.
Responisbilites:
1- Conduct a meeting with the client understanding his requirments disscusing his vision for his office
2- Create a space planning according to the provided program
3- Create a mood-board for the colors and furniture that will be used
4- Create 3d visulization with 3dsmax and v-ray
5- Creating a construction drawings using Autodesk revit wood cabinates and wall elevations
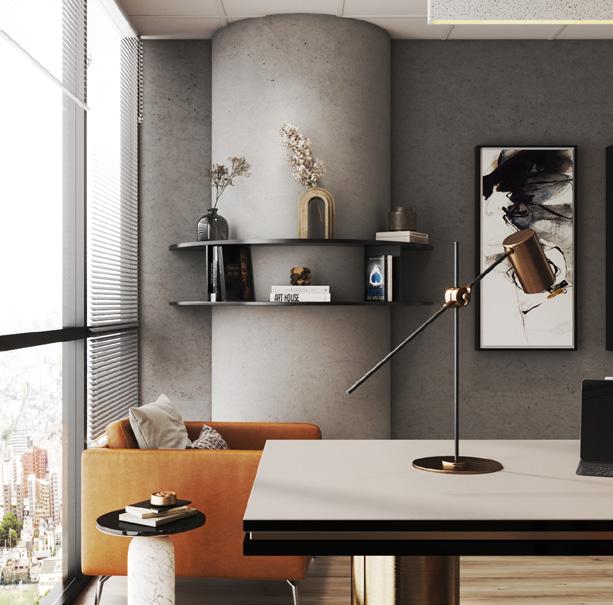
Sales Distribution V1
This variation introduce 8 workes as a capacity for the sales area
Sales Distribution V2
This variation introduce 6 workes as a capacity for the sales area
Sales Distribution V3
This variation introduce 8 workes as a capacity for the sales area
Sales Distribution V4
This variation introduce 5 workes as a capacity for the sales area
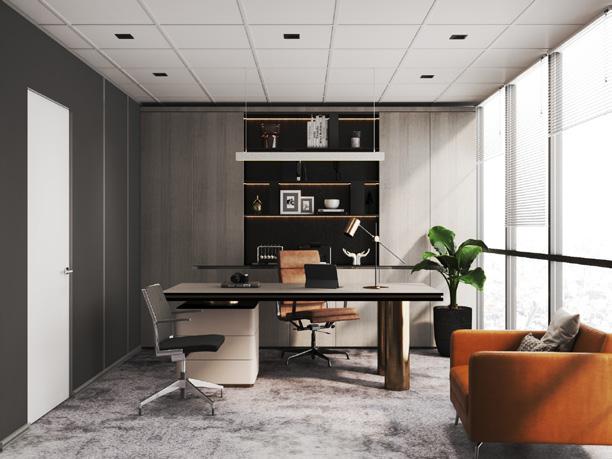
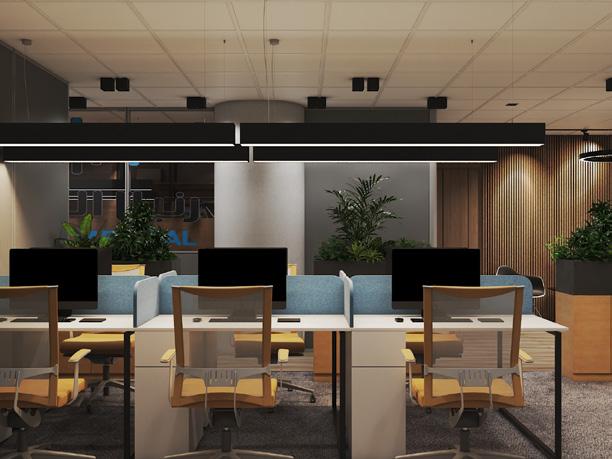
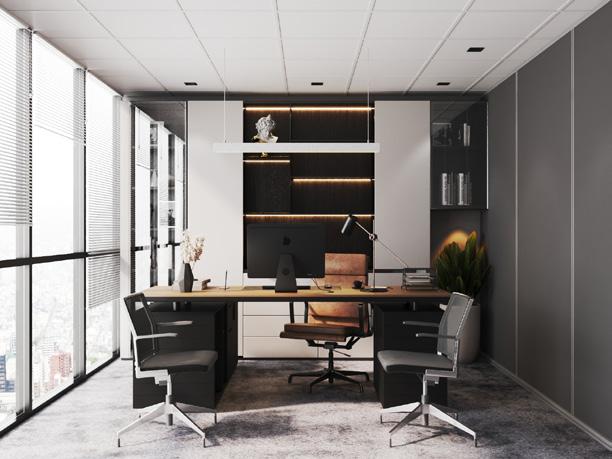
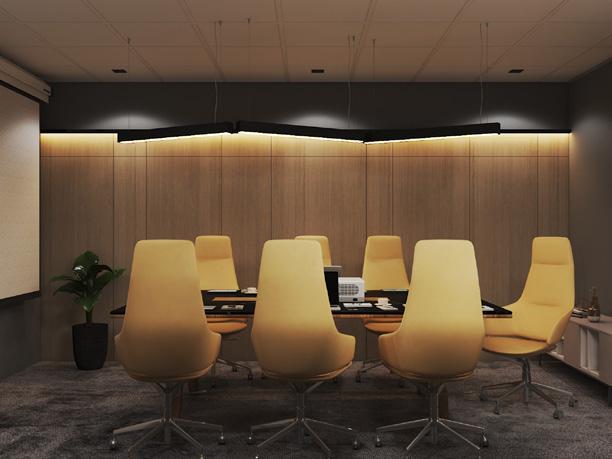
EXTERIOR DESIGN RESIDENTIAL PROJECT
Project Details
Location: Egypt, Cairo, Alexanderia desert road
Exterior Design for a villa from all sides
Description:
The exterior project for the villa focuses on creating a modern and luxurious setting for movie filming. The design incorporates contemporary architectural elements, high-quality materials, and sleek lines to achieve a visually striking and aesthetically pleasing exterior. Lush landscaping, water features, and carefully placed lighting fixtures enhance the luxurious ambiance. The outdoor spaces, including terraces and seating areas, provide versatility for filming various scenes. Additional features such as equipment staging areas and ample parking space cater to the needs of movie production. Overall, the design aims to create a visually stunning and functional backdrop that enhances the cinematic experience.
Responisbilites:
1- Conduct a meeting with the client understanding his requirments disscusing his vision for his office
2- Creating a schematic deisgn for the facades
3- Create a material board
4- Create 3d visulization with 3dsmax and v-ray
5- Creating a construction drawings using Autodesk revit for elevations

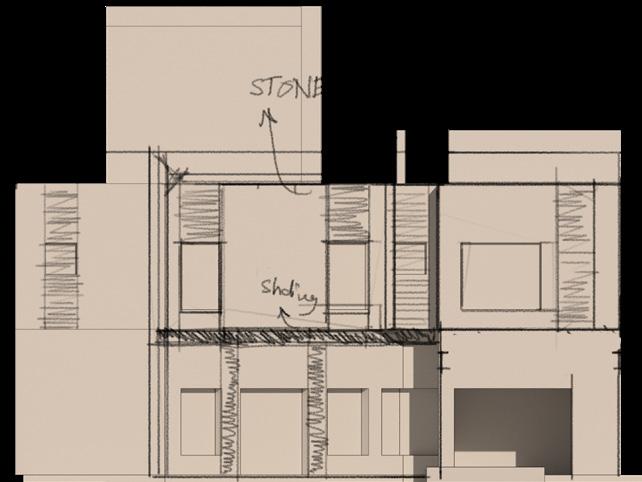
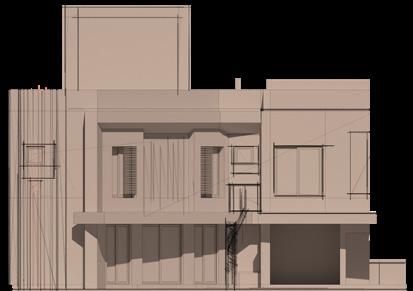
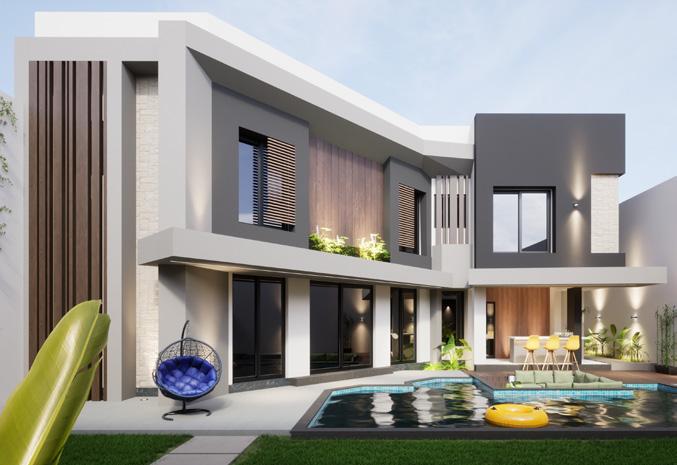
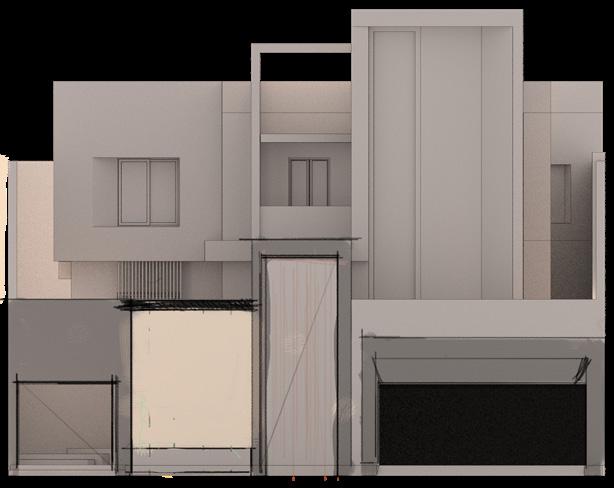

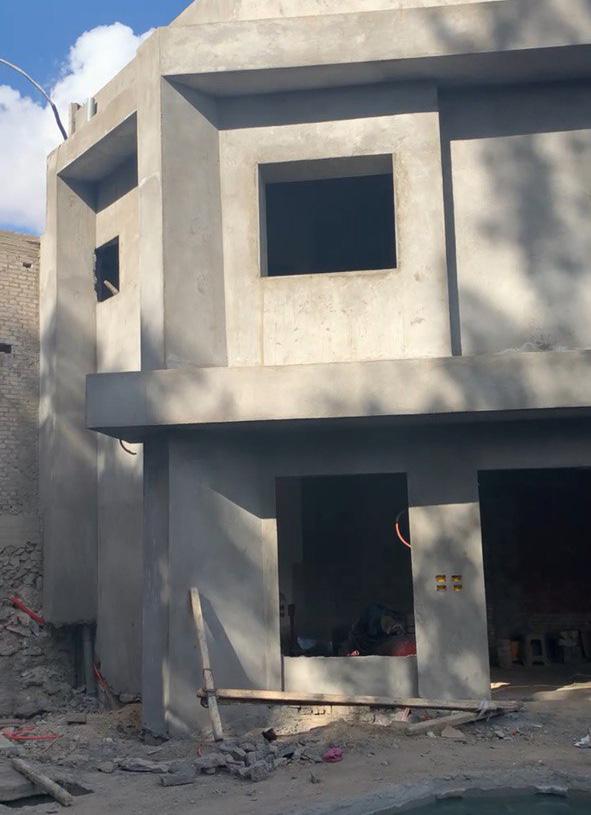
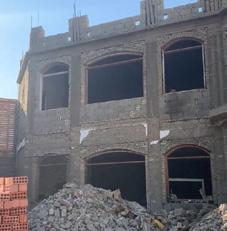
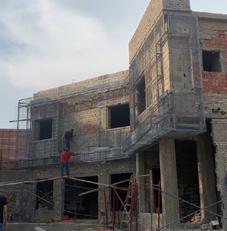
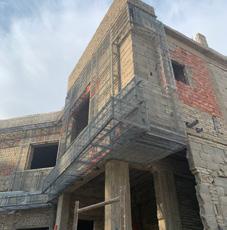
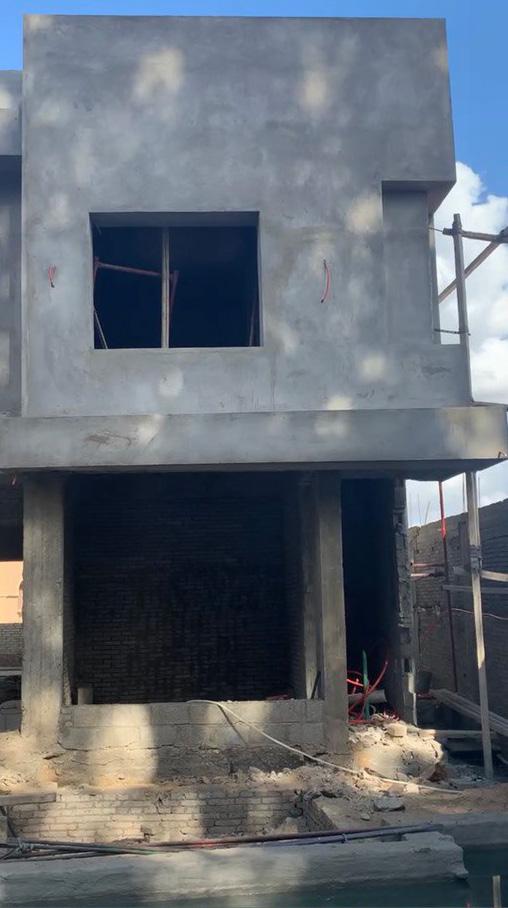
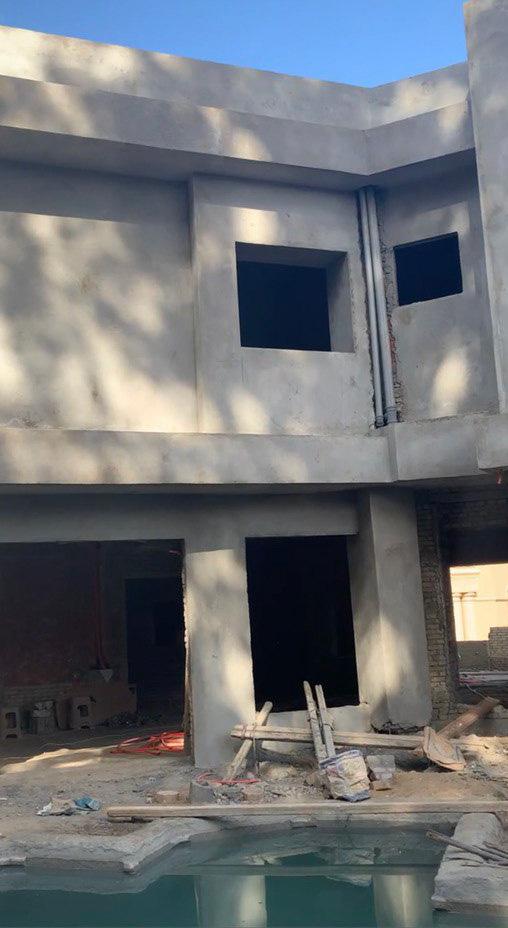
Project Details
Location: Riyadh, Saudi Arabia Vacational Caravan interior with symmetrical plan
Description:
The project involved a caravan fit-out designed for vocational purposes with a modern design, specifically intended to withstand the harsh conditions of the desert for an extended period of one year. The goal was to create a durable and functional interior that could accommodate the client’s vocational needs while providing a comfortable and stylish living space.
The interior design of the caravan focused on durability and functionality, utilizing materials and finishes that could withstand the extreme temperatures, sand, and dust of the desert environment. The design incorporated sturdy cabinetry, resilient flooring, and weather-resistant fixtures to ensure longevity and ease of maintenance.
The layout of the caravan was carefully planned to optimize space utilization and provide all the necessary amenities for a comfortable living and working environment. The design included a practical workstation with ample storage for vocational equipment and supplies, as well as a compact kitchenette and a well-appointed bathroom. These features were designed to be efficient and low-maintenance, catering to the client’s needs while considering the limitations of the desert environment.
Responisbilites:
1- Conduct a meeting with the client understanding his requirments disscusing his vision for his office
2- Create a space planning according to the provided program
3- Create a mood-board for the colors and furniture that will be used
4- Create 3d visulization with 3dsmax and v-ray
5- Creating a construction drawings using Autodesk revit wood cabinates and wall elevations
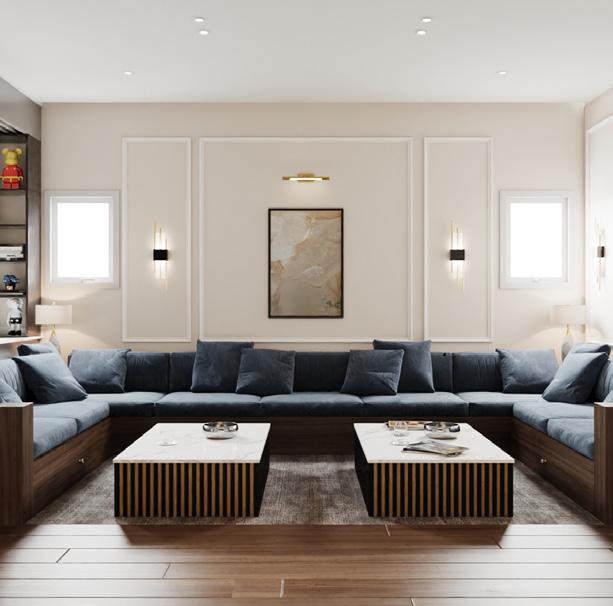
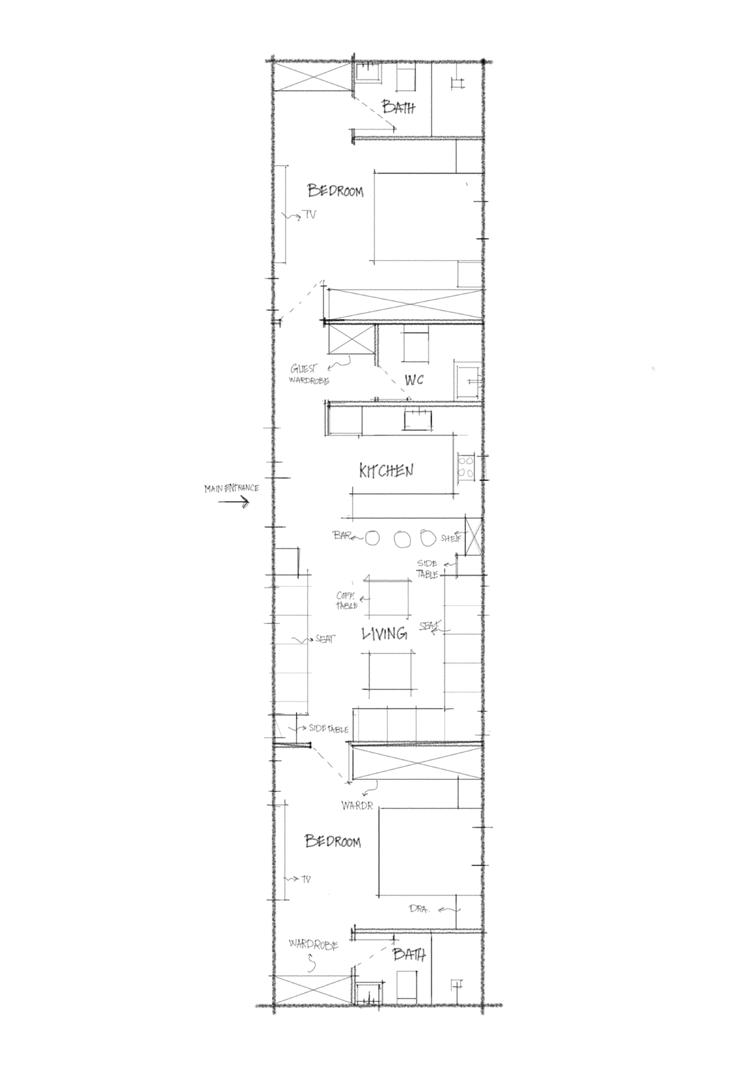
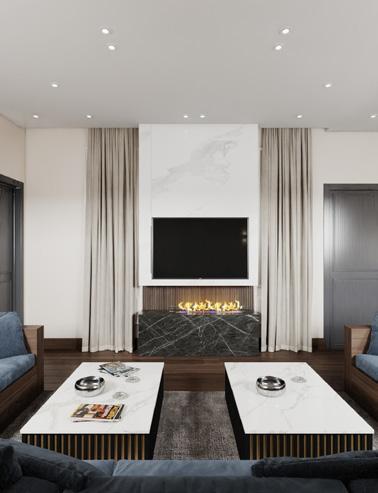
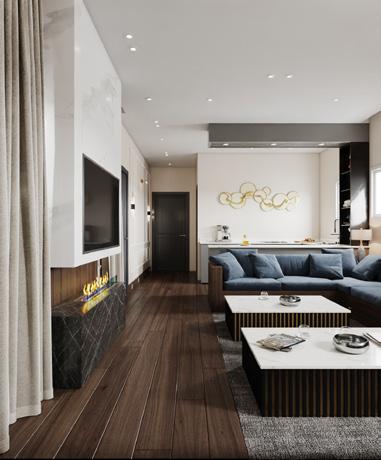
Project Details
Location: Riyadh, Saudi Arabia
Interior design of a medical equipment co.
Description:
The project involved creating a modern landscape design for a villa with a focus on the entrance, parking spaces, and outdoor shading. The design included sleek pathways, striking entrance features, and well-maintained lawns or flower beds. The parking spaces were designed to be functional and aesthetically pleasing, with durable materials and landscaping elements for shade. Outdoor shading was prioritized to provide comfort from the sun, using structures like pergolas or shade sails. Native or drought-tolerant plants, modern planters, and minimalist outdoor furniture were chosen to complement the modern style of the villa. Overall, the design aimed to create an inviting and visually appealing landscape.
Responisbilites:
1- Conduct a meeting with the client understanding his requirments disscusing his vision for his office
2- Create a space planning according to the provided program
3- Create a mood-board for the colors and furniture that will be used
4- Create 3d visulization with 3dsmax and v-ray
5- Creating a construction drawings using Autodesk revit wood cabinates and wall elevations
