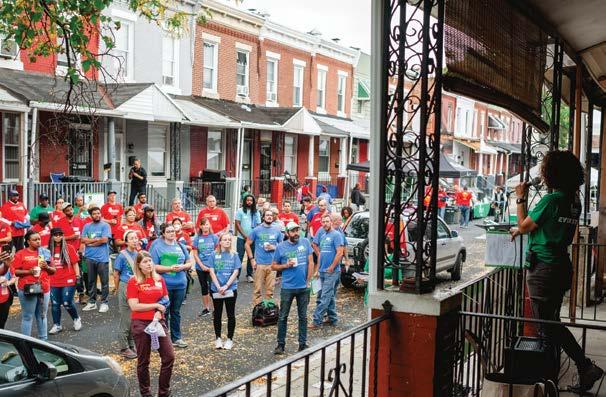
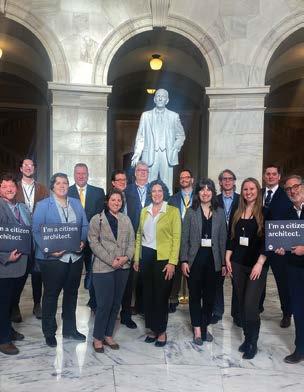
Policy & Design
• Building Electrification, Clean Energy, and Advocacy
• Citizen Architect
• Designing Policy
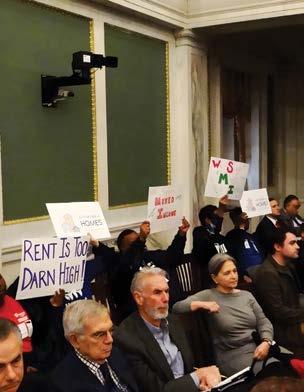
WINTER 2024
202 3 DESIGN AWARDS ISSUE
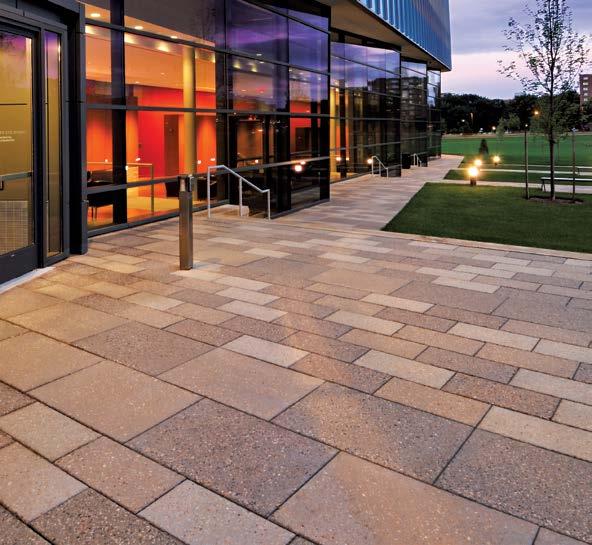

3,800 CUSTOM COLORS AND COUNTING
HANOVER® PREST® PAVERS
Custom aggregate blending has become Hanover’s trademark, as well as the ability to adapt to the special paver needs of each individual project. With a library of over 3,800 granite-like colors, several custom color collections, and a variety of finishes to choose from, the combinations are endless. Challenge us - let’s create a unique color for your next project.




www.hanoverpavers.com TERRAZO COLLECTION CHESAPEAKE COLLECTION GRANITE COLLECTION
Penn State University University Park, PA
Photos from clockwise from top: Regina Miller, Rebuilding Together; AIA, PA; Amal Mahrouki, AIA PA



is published by
A Chapter of the American Institute of Architects 1218 Arch Street, Philadelphia, PA 19107 215-569-3186, www.aiaphiladelphia.com.
The opinions expressed in this — or the representations made by advertisers, including copyrights and warranties, are not those of the editorial staff, publisher, AIA Philadelphia, or AIA Philadelphia’s Board of Directors. All rights reserved. Reproduction in part or whole without written permission is strictly prohibited.
Postmaster: send change of address to AIA Philadelphia, 1218 Arch Street, Philadelphia, PA 19107
Published JANUARY 2024
Suggestions? Comments? Questions? Tell us what you think about the latest issue of CONTEXT magazine by emailing context@aiaphila.org. A member of the CONTEXT editorial committee will be sure to get back to you.

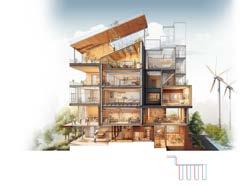 by Brian Smiley, Danielle Fleischmann, and Kevin Malawski
by Brian Smiley, Danielle Fleischmann, and Kevin Malawski
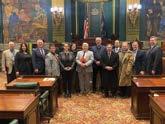
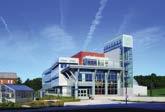
FEATURES 6 Policy and Design in Philadelphia
18 Designing Policy Conversatons with Pennsylvania State legislators Senator Tim Kearney
AIA Philadelphia | context | WINTER 2024 1 WINTER 2024 IN THIS ISSUE , the intersection
policy
design is explored through thoughtful analysis
the impact
legislation and regulations on the built environment. DEPARTMENTS 4 EDITORS’ LETTER 22 OPINION 24 DESIGN PROFILES 31 DESIGN AWARDS ON THE COVER
and Representative P. Michael Sturla
of
and
of
of
CONTEXT
WINTER 2024 Policy & Design Building Electrification, Clean Energy, and Advocacy Citizen Architect • Designing Policy 202 3 DESIGN AWARDS ISSUE Electric Domestic Hot Water Boilers Electric Heating Hot Water Boilers Future Electric Boilers Rooftop Solar Panels High performance envelope Electric Laundry Appliances Solar Shading & Low WWR (air tight with optimized insulation, reduced thermal bridging, & passive systems) (current / future) Locate critical utilities above flood plane within flood zone or required by jurisdiction Electric Appliances Electric Point of Use HW Heater Energy Efficient Lighting w/ Daylighting sensors Energy Storage / smart grid controls Central Plant/ off site chilled / hot water, steam (electrically generated) Switchboards / Gear / Panelboards (current / future) Groundsource/Geothermal Heat Pumps / Cooling Tower (off site) Exhaust Fans with heat exchange Wind Turbines / Energy Storage Charging Stations (current/future) Electric Circulating pumps Hydronic Energy Recovery Systems Transformer (current/future) All Electric ERV / Air Handlers w/ Energy exchange wheel

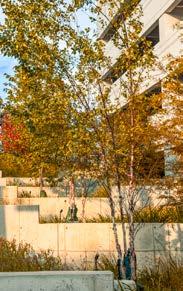
2023 BOARD OF DIRECTORS
Rob Fleming, AIA, LEED AP BD+C, President
Brian Smiley, AIA, CDT, LEED BD+C, President-Elect
Robert Shuman, AIA, LEED AP, Treasurer
Jeff Goldstein, AIA, Past President
Fátima Olivieri - Martínez, AIA, Secretary
David Hincher, Director of Sustainability + Preservation
Phil Burkett, AIA, WELL AP, LEED AP NCARB, Director of Firm Culture + Prosperity
Erick Oskey, AIA, Director of Technology + Innovation
Tya Winn, NOMA, LEED Green Associate, SEED, Director of Equity, Diversity + Inclusion and Public Member
Ximena Valle, AIA, LEED AP, Director of Design
Kevin Malawski, AIA, LEED AP, Director of Advocacy
Fauzia Sadiq Garcia, Director of Education
Timothy A. Kerner, AIA, LEED AP, Director of Professional Development
Danielle DiLeo Kim, AIA, Director of Strategic Engagement
Michael Johns, FAIA, NOMA, LEED AP, Director of Equitable Communities
Clarissa Kelsey, AIA, At-Large Director
Sophia Lee, AIA, CPHC, LEED AP BD+C, WELL AP, At-Large Director
Scott Compton, AIA, NCARB, LEED AP, AIA PA Representative
Mike Penzel, Assoc. AIA, Director of Philadelphia Emerging Architects
Luka Lakuriqi, Assoc AIA, SEED, Director of Philadelphia Emerging Architects
Kenneth Johnson, Esq., MCP, AIA, NOMA, PhilaNOMA Representative
Rebecca Johnson, Executive Director
ARCH RESOURCES, LLC.

CONTEXT EDITORIAL BOARD
CO-CHAIRS
Harris M. Steinberg, FAIA, Drexel University
Todd Woodward, AIA, SMP Architects
BOARD MEMBERS
David Brownlee, Ph.D., FSAH, University of Pennsylvania
Julie Bush, ASLA, Ground Reconsidered
Daryn Edwards, AIA, CICADA Architecture Planning
Clifton Fordham, RA, Temple University
Fauzia Sadiq Garcia, RA, Temple University
Timothy Kerner, AIA, Terra Studio
Milton Lau, AIA, BLT Architects – a Perkins Eastman Studio
Jeff Pastva, AIA Scannapieco Development Corporation
Eli Storch, AIA, LRK
Franca Trubiano, PhD, University of Pennsylvania
David Zaiser, AIA, HDR
STAFF
Rebecca Johnson, AIA Philadelphia Executive Director
Jody Canford, Advertising Manager, jody@aiaphila.org
Anne Bigler, annebiglerdesign.com, Design Consultant
Laurie Churchman, Designlore, Art Director
Peter Martindell, CSI Architectural Representative 29 Mainland Rd • Harleysville, PA 19438 Phone: 267-500-2142 Fax: 215-256-6591 peter@archres-inc.com https://archres-inc.com Washroom Equipment Since 1908 Arch Resources Bobrick_NOVA 4/13/2021 10:58 AM Page 1 Ground Reconsidered Landscape Architecture www.groundreconsidered.com
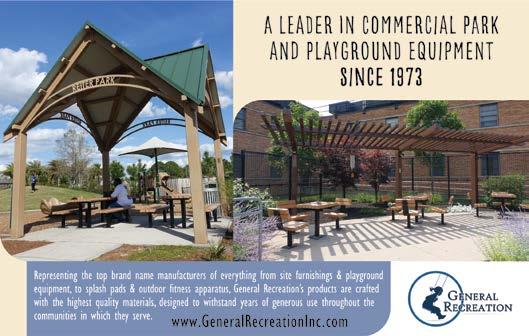
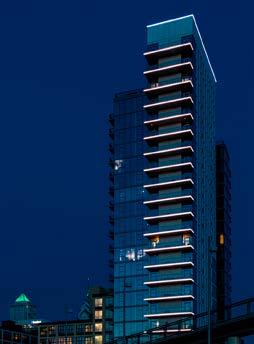
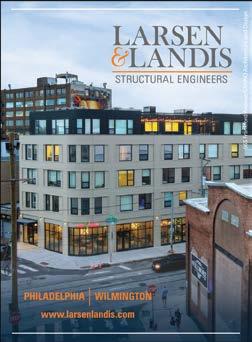
www.beamltd.com

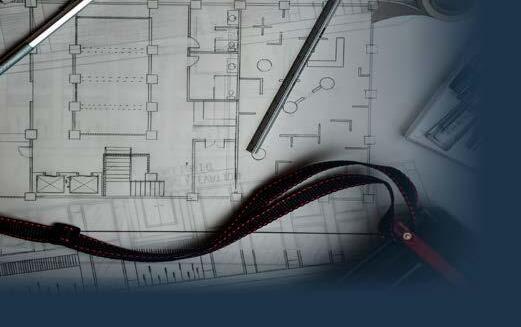


Rediscover the Many Benefits of Concrete Block. YOUR LOCAL CONCRETE PRODUCTS GROUP PRODUCER: resources.concreteproductsgroup.com Single Wythe Concrete Masonry is not only innovative, it’s also fire safe, affordable and beautiful. Visit our online Design Resource Center for the very latest in masonry design information - videos, BIM resources, design notes, and CAD and Revit® tools. EPSA . (215) 709 3245 . info-usa@epsa.com EPSA IS PROUD TO BE A SILVER SPONSOR OF THE R&D TAX CREDIT TAKE ADVANTAGE OF STREAMLINED PROCESS & COMMUNICATION OPTIMIZED CALCULATION & SUBSTANTIATION COMPLIMENTARY FEASIBILITY & EVALUATION HELPING ARCHITECTURE & ENGINEERING FIRMS Since 1996 Parallel Edge has focused on providing Outsourced IT support for AEC firms and other companies specifically working with the built environment. Outsourced IT Services when IT is not what you do. 610.293.0101 www.paralleledge.com
FAUZIA SADIQ GARCIA, RA, LEED AP Assistant Professor, Temple University Partner, Sadiq Garcia Design CONTEXT Editor
DARYN EDWARDS, AIA, LEED AP Principal, Cicada Architecture/Planning CONTEXT Editor
SHAPING THE FUTURE
When approaching this issue, our topic was quite broad in thinking about Policy and Design; however, we felt it important to highlight how our work can create meaningful change to our community and that our efforts can shape future policy. Our expertise as architects is valuable to policymakers when thinking about the built environment and it’s important that we partner with our elected officials to advocate for our core goals of Advancing Design, Leading on Climate Action, and Prioritizing Equity & Justice.
In Pennsylvania we are fortunate to have many architects transition to politicians, and we’ve featured how their design education has influenced their policymaking. Pennsylvania is also one of the very few states that has a well-established architecture advocacy group working within the political sphere. Our past city mayor promoted an architect as deputy mayor; while AIA Philadelphia collaborates with local legislators, members, and our community at large to offer insights aimed at enhancing proposed legislation to foster a better built environment.
With our successful lobbying to adopt newer building codes five years ago, the state is finally on a cycle to update with the latest 2021 ICC Family of Codes to be adopted in 2025. This is a giant leap for net zero carbon that AIA National & Architecture 2030 spearheaded as a voluntary renewable energy portion touted as the Zero Code in IECC Appendix CC. While we wait for state law to require more stringent energy efficiency, many firms are pushing for full electrification of projects to remove fossil fuels within a building.
When Congress passed the Inflation Reduction Act of 2022, they earmarked significant funding for renewable energy, and energy efficiency for both homeowners and commercial properties. Pennsylvania Department of Environmental Protection is in the process of getting approval for the use of this federal tax money and by next year we are expecting they will role out with tax incentives for the Commonwealth. This is an exciting time to see what lies ahead and how we can help shape the future.
AIA Philadelphia | context | WINTER 2024 5
EDITORS’ LETTER
POLICY AND DESIGN IN PHILADELPHIA
CONVERSATION WITH THE INTERIM DIRECTOR, DEPARTMENT OF PLANNING AND DEVELOPMENT
BY ELEANOR SHARPE
As executive director of the Planning Commission from 2018-2023 and now serving as Interim Director of the Department of Planning and Development which houses the Division of Development Services, the Division of Housing, the Art, Historical and Planning Commissions and the Zoning Board, there are significant intersections of policy and design.
Our department’s policies have many positive impacts on design in Philadelphia. The agencies under our umbrella shape the built environment through a series of policies, regulations, and legislation. I’ll share my experience as Executive Director of the Planning commission and how that position helps to make positive changes for the city through the work of the agency and sister agencies.
PLANNING AT THE SPEED OF TRUST
One of the Planning Commission’s major policy documents is the Comprehensive Plan—Phila2035—completed in 2018, that contains recommendations for the city to economically thrive, improve connections and renew and sustain its resources. On a positive note, with the help of our implementation partners, we’ve advanced 68% of the Phila2035 plan recommendations. We are currently building our capacity in
anticipation of updating the Phila2035 plan: to create a plan that is more equitable, transparent, and addresses climate and environmental challenges.
The comprehensive plan update will embrace our Commitment to Change at all levels in the process. This means moving at the speed of trust to rebuild relationships with the many communities that have been subject to questionable planning decisions; including communities of color displaced by urban renewal and those divided by highways such as Chinatown by the Vine Street Expressway and Nicetown by the Roosevelt Boulevard.
The city has been divided into 18 geographic districts for the comprehensive plan. One positive change that I’ve enacted is to assign a planner to each district. This allows for a point person on staff for each district who can be a source of contact for the variety of stakeholders living and working in that district.
VALUE OF THE PUBLIC REALM
The other major policy tool of the Commission is the Zoning Code. Through this legislation we determine what gets built and where, with influence on size and massing. One way we do this is through Civic Design Review (CDR) a requirement of the zoning code for certain size projects.
6 WINTER 2024 | context | AIA Philadelphia
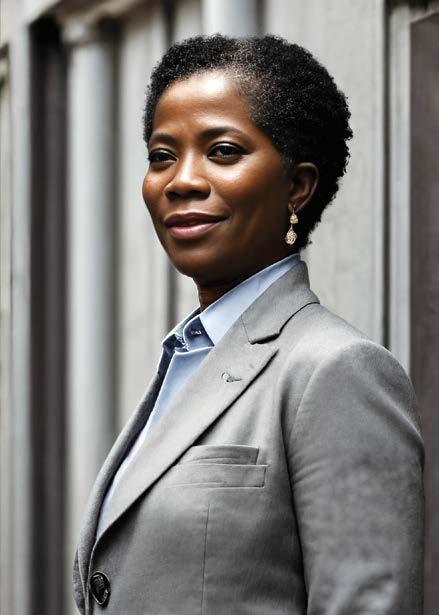
As policy this has been a successful area that has led to positive changes in our city. The committee reviews large development projects and recommends improvements to the projects to positively impact the public realm. Recommendations are advisory, and the development team may choose whether to implement them. Despite this, the committee has made an impactful contribution that has resulted in better
projects and a more enhanced public realm for our city.
Advice from a CDR insider: applicants should focus their discussion on the design! Our committee people are well-versed in design and want to hear as much as possible from the architect or designer. My other piece of advice is to work with the staff The design staff is available to demystify the city’s various processes. They are invested in getting projects through the
AIA Philadelphia | context | WINTER 2024 7
COURTESY OF THE CITY OF PHILADELPHIA DEPARTMENT OF PLANNING AND DEVELOPMENT
Eleanor Sharpe, Interim Director of the Department of Planning and Development for Philadelphia.
Sharpe stepped into the role of Interim Director in August 2023.
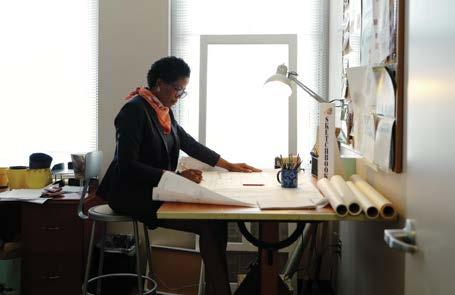

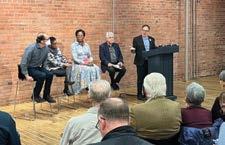
Sharpe
at the 2022 Changing
hosted
the Design Advocacy Group. With Pennsylvania Representative Malcolm Kenyatta (far left) and Matthew Jordan-Miller Kenyatta (right) at the City & State Pennsylvania 50 over 50 event, where she was honored for her accomplishments in the built environment including the Commitment to Change.
8 WINTER 2024 | context | AIA Philadelphia
(above, center)
the Face of the City panel,
by
Civic Design Review process and can help teams understand the zoning, overlays, and regulations that apply to a project. Philadelphia has experienced a building boom, or at least a permitting boom. The ten-year tax abatement on new construction helped spur massive development interest in the city. Between 2019 and 2023, Philadelphia green-lit over 35,000 multifamily units . In the same period, our four suburban adjacent counties together permitted 6,500 new units. This boom has created a huge opportunity for our department to clarify communication to developers and community members, and to advocate for good design that will improve neighborhoods and build on their strengths.
KEEPING OUR HISTORY INTACT
Another area of positive change is working alongside the Historical Commission to preserve and protect the city’s varied culture and heritage. We live in a World Heritage City. We must not take for granted our rich historical resources, and we must remember that Philadelphia’s contributions to history go far beyond the bell. Our Philadelphia Historical Commission guides the preservation and development of historical properties. They are keepers of the Philadelphia Register of Historical Places. Since Mayor Kenney took office, the Historical Commission has added more historic districts to the Register than all other mayoral administrations combined.
In 2017, Mayor Kenney convened the Preservation Task Force to help understand the dynamics of the relationship between historic preservation and new construction in Philadelphia. At that time, just 10,722 of Philadelphia’s buildings were listed in the Philadelphia Register of Historic Places. Now that number is 13,513, a 26% leap. There is still much work to be done.
These new additions to the Register include a new focus on previously hidden histories. For example, the Christian Street Historic District/Black Doctor’s Row, added to the register last summer, was home to Black doctors, teachers, elected officials, business owners and more—including architect Julian Abele. His home and the homes of many other notable Black Philadelphians are now protected, a nomination which our Historical Commission added to the Register in a unanimous vote.
This enthusiasm for preservation that is important to communities will be carried further with Treasure Philly! The process we as the city use to recognize history leaves many stories unheard. This means some of our most valuable cultural resources go unprotected. Treasure Philly! is a first-ofits-kind effort to preserve cultural resources in Philadelphia. Treasure Philly! will explore new ways to identify and record these resources. Treasure Philly! is a test to find new ways to improve the Philadelphia Historical Commission’s ways of documenting, designating, and protecting our city’s history. As of this writing, the effort is in its pilot phase. We are cur-
rently surveying the neighborhoods surrounding the intersection of Broad, Germantown and Erie.
TEACHING PHILADELPHIANS WHO LOVE WHERE THEY LIVE
Philadelphians are the ones who make our work truly matter. We rely on the wisdom of their lived experience and their priorities as we work to make the planning process more egalitarian and open. That’s why we have the Citizens Planning Institute (CPI).
The Citizens Planning Institute is the educational and outreach arm of the planning commission. It is our responsibility to make sure that more people know how to navigate the halls of municipal government and can access the resources available to them. After all, the people who know how to use a tool are the ones who can benefit from them. CPI offers two opportunities a year to train residents in land use and zoning so they can help shape and preserve their neighborhoods. The people who make up the cohort of citizen planners are an asset to our work as professional planners and have a positive impact on their neighborhoods.
Since its inception, the Citizens Planning Institute has created a network of over 700 citizen planners through 134 classes. This alumni network represents over 125 Philadelphia neighborhoods and each of our city’s 18 planning districts. It has become a national model for planning academies and it grows and improves with each passing year. Our next call for applications will be in Spring 2024.
As executive director of the Philadelphia City Planning Commission, there is a fair amount of opportunity to create a positive impact on our built environment and on our residents. We are ever cognizant of engaging authentically with residents, sharing information, developing, and implementing policies in ways that are beneficial to neighborhoods and communities. There is a bright future for Philadelphia, and I look forward to planning our bright future, together.
Eleanor Sharpe is the Interim Director of the Department of Planning and Development for the City of Philadelphia. As Interim Director, Sharpe oversees several key divisions, including Housing and Community Development, Development Services, and Planning and Zoning, which encompasses the Philadelphia City Planning Commission, the Philadelphia Historical Commission, the Philadelphia Art Commission, and the Zoning Board of Adjustment.
In 2020, she initiated the “Planning and Equity: A Commitment to Change” initiative, aimed at addressing and rectifying the historical injustices caused by the planning profession, especially within communities of color. This pledge has garnered support from planning directors in 36 cities and counties across the United States.
Eleanor Sharpe holds a Bachelor of Architecture from Howard University and a Master’s in City Planning from the University of Pennsylvania. She has also contributed to academia as an adjunct professor in city planning and architecture at Temple University, Drexel University, and the University of Pennsylvania over the past two decades.
AIA Philadelphia | context | WINTER 2024 9
COURTESY OF THE CITY OF PHILADELPHIA DEPARTMENT OF PLANNING AND DEVELOPMENT
COMPLETING THE CONNECTION
BUILDING ELECTRIFICATION, CLEAN ENERGY, AND ADVOCACY
BY BRIAN SMILEY, DANIELLE FLEISCHMANN, AND KEVIN MALAWSKI
As our region strives to achieve a more sustainable future, the increasing momentum toward building electrification poses an opportunity to phase out fossil fuels and improve occupant health. There is an enormous opportunity for Pennsylvania to encourage energy efficient electrified buildings, with more stable energy costs while simultaneously creating new jobs. However, there are well entrenched interests that are impeding this clean energy opportunity and we are at risk of falling further behind our neighboring states. There are large infrastructural changes that urgently need to get underway so that these new electrified buildings can be supplied by clean energy. But first … what are electrified buildings?
ELECTRIFIED BUILDINGS:
It is likely you are already discussing electrifying buildings with your clients. Even if you are not able to design fully electrified buildings now, there are design changes architects can implement to make the future transition easier, healthier, and better long-term investments for clients.
The first step [Figure 1] is replacing combustion sources with electric alternatives. One of the most common solutions is the heat pump. Heat pump performance has rapidly improved in recent years making them a viable alternative to fossil fuel combustion sources. To spur manufacturers in creating higher performing heat pumps and battery storage solutions, leading MEP firms signed a letter in January 2020 requesting rapid development of these systems. In addition to replacing our active Heating and
Cooling equipment with electrified systems, we must also employ high performance envelopes that reduce the amount of work that the electric equipment must do. Finally, we must strive to produce energy on site and store what cannot be immediately used.
By electrifying our buildings and eliminating locally burned fossil fuels, we improve the health of our citizens. New York City is phasing out the burning of #4 fuel oil in Manhattan, which is a polluting fossil fuel which contains lung-damaging fine particulates and sulfur. The pollutants from something as benign as a gas stove include formaldehyde, nitrogen dioxide, benzene, particulate matter 2.5 (PM2.5), and numerous other harmful chemicals that contribute to long term respiratory illnesses, asthma attacks and increased hospital visits.
From an asset management stand-point, building owners may be concerned with buildings that are reliant on price fluctuating fossil fuels [Figure 2]. They may end up with a ‘stranded asset’ or a devalued building which is difficult to sell when surrounded by fully electrified options. Even if an owner is not ready to go all electric now, they may be amenable to preparing for full electrification in the future. The counterpoint to building electrification is that there are currently some all-electric scenarios that may have more overall greenhouse gas emissions than buildings partly reliant on natural gas combustion. This is due to a grid that is predominantly supplied by fossil fuel burning power plants. However, as the grid becomes supplied by more clean energy sources, these buildings will also reap climate benefits without the need for additional investment.
This highlights the dilemma we face as architects. To affect real change in our communities, we must expand our thinking and act on a broader scale. To be confident that electrified buildings will offer tangible climate and health benefits, we must ensure that the electricity is coming from responsible and clean sources.
10 WINTER 2024 | context | AIA Philadelphia
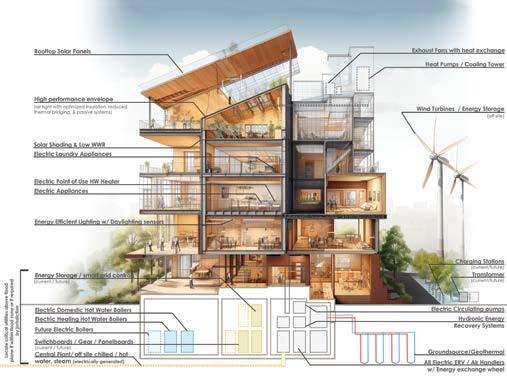
To truly mitigate climate change, electrified buildings require clean energy generation sources. Big infrastructure changes are required to generate and transport this clean electricity to our buildings and large electrification projects are starting to take shape across the country.
The SunZia Transmission project recently broke ground in New Mexico that will provide clean electricity to more than 3 millions homes, which is more energy than the Hoover dam. So why should Pennsylvania Architects care about a project in New Mexico? There are concerns that the SunZia project will set a precedent for rapid approval of similar projects on sensitive lands or in migratory pathways, with some stakeholders saying environmental studies still need to be completed thoroughly. But on the other side, there are risks to postponing laying the groundwork for clean energy. Soon we will be having similar conversations in Pennsylvania as other large-scale transmission and energy storage projects are proposed to support the infrastructure for electrification. The recent announcement of Philadelphia as a Hydrogen Generation Hub further stresses the importance that these large infrastructure projects need to preserve the environment for future generations. In fact, Section 27 of the Pennsylvania Constitution [Figure 3] demands it. We must start planning now to ensure these projects can proceed while allowing enough time to conduct the necessary environmental due diligence.
If big infrastructure changes are required, why isn’t more happening in Pennsylvania?
The fossil fuel industry is deeply entrenched within Pennsylvania. Our state is the second largest natural gas producer
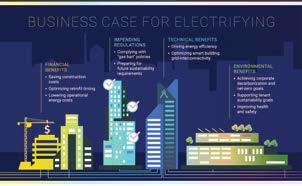
[Figure 2]
[Figure 1] [Figure 3]
Pennsylvania Constitution
Section 27 - Natural resources and the public estate. The people have a right to clean air, pure water, and to the preservation of the natural, scenic, historic and esthetic values of the environment. Pennsylvania’s public natural resources are the common property of all the people, including generations yet to come. As trustee of these resources, the Commonwealth shall conserve and maintain them for the benefit of all the people. https://www.legis.state.pa.us/cfdocs/legis/li/public/
AIA Philadelphia | context | WINTER 2024 11 GRAPHIC: DANIEL FLEISCHMAN, BRIAN SMILE KEVIN MALAWSKI WWW.LEGIS.STATE.PA.US URBAN LAND INSTITUTE
THE ELECTRIFIED BUILDING

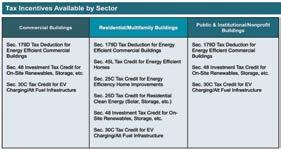
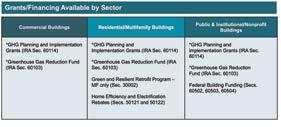
in the country and fourth in Carbon Dioxide Emissions per the Energy Information Administration (EIA). While there are strong commercial interests that want to continue burning fossil fuels, there is broad support in Pennsylvania to reduce our reliance on them. Approximately 73% of adults are in favor of carbon impact fees being assigned to fossil fuels according to the Yale Program on Climate Change Communication. Despite this support, our current elected body in Pennsylvania is fighting against joining the Regional GreenHouse Gas Initiative (RGGI) that would implement fees on emitters. These fees reflect the true environmental harm of carbon pollution, and help clean up emissions from current polluting sources, while mitigating environmental damage from decades of past fossil fuel extraction and pollution. No other industry dumps their waste into public areas without paying the full cost of it. Additionally, RGGI funds will aid our transition to renewable energy sources, support high performance buildings, electrification, and workforce training for local construction jobs. Pennsylvania has already missed out on $1.25 Billion in proceeds from prior auctions. Our neighboring 11 Northeast and Mid-Atlantic states are participating in the RGGI carbon market and have used the proceeds to effectively aid the clean energy transition and make energy more affordable for low-income households while supporting job creation and training. The Kleinman Center for Energy Policy at the University of Pennsylvania released a report in May, reporting that joining RGGI would cause only a minor increase in retail electricity prices and possibly a small decline, countering the arguments of those opposed to joining RGGI.
Pennsylvania is also severely lagging in our mandated minimum renewable energy contribution to our electricity grid [Figure 4]. Currently it’s only 8% (with 0.5% from solar), which is much lower than most of our neighboring states according to the Pennsylvania Solar Center. Even if this increases to 30% as part of a proposed update to the Alternative Energy Portfolio Standards (AEPS) Act, we are still being outpaced by nearby states and risk losing jobs, expertise, business, and residents to states more receptive to clean affordable renewable energy. In 2021, there were over 92,000 clean energy jobs in PA and this figure is anticipated to jump to 250,000 more jobs with the growth in Pennsylvania’s clean energy sector over the next decade.
In addition to AEPS, there are other solutions for producing and conserving clean energy such as energy storage, gravity/water/battery banks, net metering, smart meters/ grids, and virtual power plants. There is also growing traction in several states to return utility ownership to residents, rather than for profit utility companies. This will help state owners invest in clean energy compared to private investors that may not share the same desire for clean air. While the scale of grid improvements, generation ownership, massive projects similar to SunZia and hydrogen generation hubs go beyond the boundaries of individual buildings, what this makes abundantly clear is that we need to act collectively and unite with other groups that share the common goal of a clean energy future.
Recent policy legislation and the tipping of the scales. Recent federal legislation [Figure 5] has set the precedent for the
12 WINTER 2024 | context | AIA Philadelphia
GRAPHIC: PENNSYLVANIA SOLAR CENTER; CHARTS: U.S. GREEN BUILDING COUNCIL (USGBC)
8x as much solar as PA Ontario New York 70% by 2030 Pennsylvania 8% by 2021 New Jersey 50% by 2030 D.C. 100% by 2032 Virginia 30% by 2030 100% carbon-free by 2050
[Figure 4]
REGIONAL RENEWABLE ENERGY GOALS Delaware 40% by 2035
[Figure 5]
transition away from fossil fuels and towards renewable sources. The “Infrastructure Investment and Jobs Act (IIJA), also known as the Bipartisan Infrastructure Legislation (BIL), and the Inflation Reduction Act (IRA) are aiding the clean energy transition at national, state, and local levels. They allocate +/- $16.5 billion towards improving the resilience and reliability of our power grid infrastructure while creating good paying clean energy jobs. This legislation is tackling the issue at both a regional infrastructure and building scale. The Inflation Reduction Act (IRA) that was passed in 2022 is still running through regulatory protocols, yet there are a number of programs on national, state, and local levels that are currently available for use by building owners and design professionals. Architects can leverage these opportunities to increase electrical infrastructure, encourage energy efficient design, and raise awareness of the issues associated with fossil fuel use.
In addition to grants and tax credits, there are other provisions in the IRA which will make it possible for non-profit and university owners to directly claim incentives for geothermal energy, and electrochromic glass. The IRA is also expanding tax breaks for residential energy efficiency improvements and renewable energy systems.
For both commercial and residential tax credits the applications are coming in much faster than the government had originally estimated; making it easier for owners to electrify with solar, microgrids and heat pumps in their projects.
At the State level, there are a number of programs coming online from the IRA in 2024 that will provide nearly $270 million for energy efficiency, resiliency, and electrification.
FOR RESIDENTIAL PROJECTS:
One of the core funding mechanisms of the IRA is the HighEfficiency Electric Home Rebate Act (HEEHRA) that will be administered by the Pennsylvania Department of Environmental Protection (DEP). It will allocate $4.5 billion nationally to provide rebates for electrified appliances and equipment to lower and middle-income households. Approximately $225 million of this is earmarked specifically for Native American Tribes.
The recent passing of the “Whole Home Repairs” (WHR) program promoted by Senator Nikil Saval will provide further assistance in the form of $125 million towards repairing aging housing stock to make it both habitable and more energy efficient. While funding is currently at an impasse, the program would help stabilize Pennsylvania communities one house at a time.
FOR COMMERCIAL PROJECTS:
Commercial Property Assessed Clean Energy or CPACE is an existing program that provides financing on solar, high-performance equipment, and lighting for new and renovation projects. This program works similar to a second mortgage and allows lenders to offer low interest loans that are paid back from the implemented and verified energy savings. This program has been in place in Pennsylvania for several years and was recently expanded to include multi-family housing, water conservation, resiliency, and indoor air quality projects.
At the state and national levels, the IRA and IIJA/ BIL will help building owners transition to clean, renewable, stable energy sources. Within Pennsylvania, there are proposals to adopt
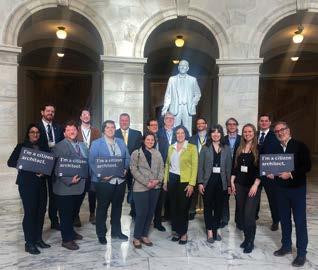
AIA Pennsylvania members/staff advocate for architects’ interest at AIA Lobby Day, part of the AIA Leadership Summit, February 2023, Washington, DC.
the latest building codes and introduce Building Performance legislation in Philadelphia, aligning with initiatives such as New York City’s Local Law 97, Boston’s BERDO 2.0 and Washington DC’s Building Performance law.
WHAT COMES NEXT?
AIA Philadelphia and AIA Pennsylvania Committees on the Environment (COTE) have policy committees that track, endorse and originate legislation that supports building performance and electrification. If there is one takeaway from this article, it is we need you to join these Policy and Advocacy groups to help influence policy and effect change. Clean electricity is a challenge larger than any one project, therefore Architects must get involved in National, State and Local advocacy Acting now will help Pennsylvania make big changes that preserve jobs and the environment for the betterment of all citizens.
Brian K Smiley AIA, CDT, LEED BD+C is a Senior Project Architect & Sustainability Leader at HOK Philadelphia with 30+ years’ experience leading teams in the development of award-winning science & technology projects. Brian has extensive experience with high performance design, is a recognized sustainability leader throughout the state and is the 2024 President of AIA Philadelphia, current Chair for the Committee on the Environment (COTE) for AIA Pennsylvania, and Chair for the Philadelphia COTE Policy and Advocacy Subcommittee.
Danielle Fleischmann is an Architect at DIGSAU who currently serves as co-chair of AIA Philadelphia Committee on the Environment. She also cochairs the group’s Policy and Advocacy subcommittee to promote legislation and awareness related to Electrification, Embodied Carbon, and Adaptive Reuse. In her free time, Danielle maintains an urban garden in her Philly yard and enjoys playing the piano.
Kevin Malawski is the Director of Advocacy for AIA Philadelphia and a founding principal at Karbon Architects in Philadelphia, PA.
AIA Philadelphia | context | WINTER 2024 13
PHOTO: AMAL MAHROUKI, AIA PENNSYLVANIA’S DIRECTOR OF LEGISLATIVE AFFAIRS
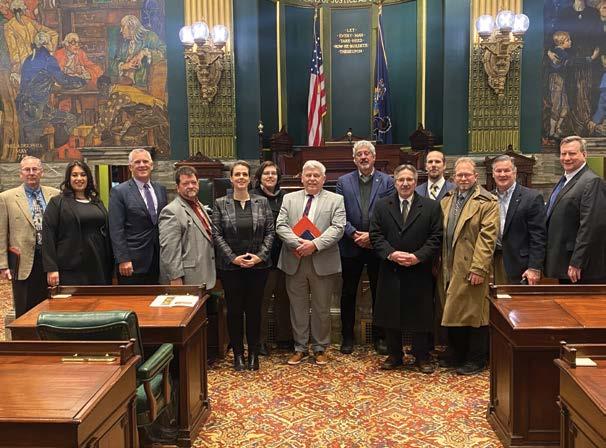
BECOMING A CITIZEN ARCHITECT
ADVOCACY, POLITICS, AND THE ARCHITECT’S ROLE
BY STEPHEN SWARMY AND AMAL MOURAKI, AIA PA
14 WINTER 2024 | context | AIA Philadelphia
When the Context editors asked us to write an article about advocacy and the role of being a Citizen Architect, our response was an unequivocal “yes.” Advocacy, politics, and the significance of civic engagement have always been subjects close to our hearts. As the Executive Director and Director of Legislative Affairs for AIA Pennsylvania, our daily activities revolve around external interactions. We invest a substantial part of our time conversing with legislators and their staff, illuminating the role of architects, their indispensable contributions, and why their voices carry weight, especially in matters of legislative proposals before the General Assembly.
However, this article is not about us; it’s about you. It’s about the convergence of politics, advocacy, and architecture and why these elements must remain intertwined, regardless of the ever-evolving political landscape, be it in Pennsylvania or across the nation.
THE CRUCIAL INTERSECTION
OF
POLITICS, ADVOCACY, AND ARCHITECTURE ARCHITECT
First, a note about AIA Pennsylvania. We are one of the few components in the country to have a strong political infrastructure. Two in-house registered lobbyists, a government affairs committee, several sub-committees covering specialized topics from building codes to school construction, a political action committee, an outside lobbying firm, a political action consulting firm, a leadership position on the AIA Pennsylvania executive committee, a sophisticated electronic legislation tracking service, and, as one of our board members from AIA Pittsburgh so eloquently
borrowed from Star Trek, “advocacy is our prime directive”.
Political involvement and advocacy must start with the why. Why do we do this? Why is it important? Why should I lend my time and talents to something that lately is divisive and distasteful? Simply put, because it’s important and it matters to you and to the profession. Think about it this way, there is no other group that advocates for the interests of architects. If you (we) don’t do it, it won’t get done. Every profession advocates for that group’s own needs. Whether it’s passing good legislation, stopping bad ideas, or making sure you can run your business as effectively and efficiently as necessary. Everything you do is potentially impacted by local state and federal entities that don’t have the expertise that you do. Every group is jockeying for a place in line to have THE say in legislation, etc. As the cliché goes, “if you don’t have a seat at the table you’re likely on the menu”.
All that said, politics can be
exhausting, particularly in the present climate. Many describe this era as one of unparalleled polarization in our nation's political history. Yet, even in such a divisive atmosphere, politics hold the key to an architect's success and the protection and preservation of public health, safety, and the environment. Despite the apparent challenges, architects possess the power to effect change in this landscape. The "how" of advocacy is as pivotal as the "why." Success hinges on relationship-building, effective communication, and active civic and political involvement. Don’t look at politics as distasteful or below the dignity of the profession. Look at it as a noble cause for fighting for the right things for the right reasons.
AIA Philadelphia | context | WINTER 2024 15
THE ROLE OF CITIZEN ARCHITECTS
One avenue to meaningful engagement is by embracing the honorary title of “Citizen Architect.”
But what exactly does it mean to be a Citizen Architect? At the core, all AIA Pennsylvania members are architects or are on their journey to becoming one and are citizens of Pennsylvania.
AIA National defines a Citizen Architect as the driving force behind AIA’s advocacy endeavors.
A Citizen Architect utilizes their
insights, talents, training, and experience to meaningfully contribute to community and societal betterment, remains informed about local, state, and federal issues, advocates for higher living standards and sustainability, and actively engages in civic activism, potentially serving on boards, commissions, or in elective government positions. The ask for you to become a citizen architect as defined might initially seem daunting or unrealistic given your busy schedule. Many might picture Citizen Architects as prominent public figures, however, Citizen Architects can also work behind the scenes, serving on committees or testifying in front of legislative bodies, con-
tributing significantly to advocacy efforts. For instance many AIA Philadelphia and Pennsylvania committee members have actively engaged with legislators, presenting on behalf of AIA Pennsylvania and advocating for positive change. At its core, this means doing a few small things consistently and constantly. Building relationships with legislators, understanding, and shaping AIA Pennsylvania legislative agenda (shameless plug to fill out the bi-annual legislative survey), and engaging with your communities to help inform the public about the importance, effectiveness and triple-bottom line of good and sustainable design.
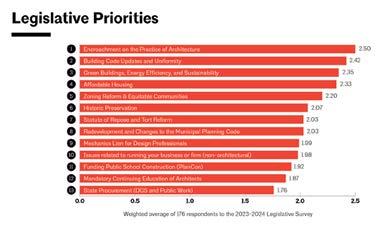
ENGAGING WITH AIA PENNSYLVANIA FOR GREAT IMPACT
AIA Pennsylvania offers numerous opportunities for architects to get involved and influence the greater good through their work and design. Committees and subcommittees within the organization are dedicated to issues that profoundly impact architects’ daily work, such as government affairs, building and zoning codes, school construction, public procurement, and more. Active participation and sharing of your experiences with local legislators are pivotal in ensuring architects’ success on a statewide basis.
16 WINTER 2024 | context | AIA Philadelphia
CHART: 2023-24 AIA PA LEGISLATIVE INSIGHTS SURVEY
TAKING THE FIRST STEP: DISTRICT DAYS ADVOCACY EVENT
One practical entry point for architects looking to dip their toes into the world of politics is AIA Pennsylvania's advocacy event called "District Days." This event, held in the fall, provides a unique opportunity to meet with your state senator and state representative personally and professionally. Members are encouraged to engage in discussions with elected officials, shedding light on the architect's role and its impact on the community and constituents. Past District Days initiatives have advocated for various causes, including reducing the statute of repose for architects, school construction funding, affordable housing, high-performance buildings, and mandatory continuing education for architects. Many participants have walked away from these interactions with a newfound understanding of how legislative offices function and have established themselves as valuable resources when critical legislation is introduced.
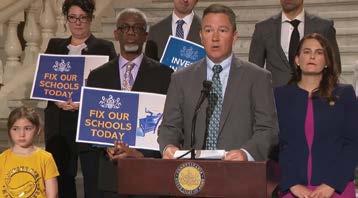
A CALL TO ACTION: JOIN US AND BECOME A CITIZEN ARCHITECT
As you know, the best projects start with good communication early and often. Translated to advocacy, this means staying informed and giving your opinion early, and recognizing that politics is a process and not a quick fix. As good as our lobbying is, we cannot pick up the phone and fix all issues in a day. While it has happened, it is the exception and not the rule. Understand that it is always easier to weigh on issues early in the process rather than at the end. This requires just a little forethought and communication on your part. You want to be able to offer suggestions and input before things go wrong instead of making a call and lamenting about why
something bad has happened. We try to make this process as easy as possible for you.
In conclusion, consider this article a call to action. Become a Citizen Architect, advocate not only for yourself but for your entire profession. Architects shape the world around us, and it is imperative that policies and regulations facilitate your ability to fulfill this role to the best of your abilities. Furthermore, these policies should strive to create an equitable environment that safeguards the health, safety, and well-being of every citizen of this commonwealth.
In a time when political discourse may appear overwhelming and exhausting, remember that
your voice and actions as an architect can be the catalyst for positive change, both locally and on a larger scale. By embracing the principles of being a Citizen Architect, architects can ensure that their invaluable contributions continue to elevate communities and enhance the human condition.
Don’t turn on the news and lump advocacy into what you are seeing and hearing. Focus on having a strong voice and lending your expertise to people (legislators) that need and want your input. YOU are an important part of what we do and YOUR voice rings louder than ours because you are constituents and the experts. I can’t tell you how frustrating it is to hear a legislator say, “I didn’t know that because I’ve never heard from architects before”. Rather than dwell on that, we look at it as an opportunity to change that perception and we have made great strides on that front. A few short years ago, legislators thought AIA was an insurance company. Now they call us regularly for input on all things related to the AEC industry. Think of the impact we could have if even more members embraced the Citizen Architect title.
So, let's join hands, engage actively, and advocate passionately for the profession and the greater good. Together, we can build a better future through design and advocacy.
AIA Philadelphia | context | WINTER 2024 17
DESIGNING POLICY
CONVERSATIONS WITH PENNSYLVANIA STATE LEGISLATORS SENATOR TIM KEARNEY AND REPRESENTATIVE P. MICHAEL STURLA
As one of approximately five architects in state legislatures across the US, I can tell you that design and policy go together like brick and mortar. Politics and policies—from construction codes to zoning and labor rules to transportation funding—significantly influence the built environment and the built environment sets the conditions for our politics. Navigating the interplay of design and state government is complex and more important than ever.
I came to my current line of work follow-
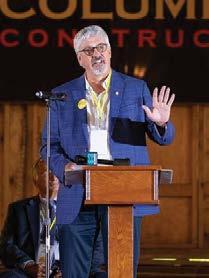
ing 35 years as a licensed architect. After completing my architecture undergraduate studies at Catholic University, I came to Philadelphia for grad school at Penn, after which I joined Venturi Scott Brown & Associates along with my wife Claudia. My 16 years at VSBA allowed me to work on major projects around the world. I managed the Disney portfolio at VSBA, did some wonderful projects, but spent way too much time on airplanes, missing many middle school track meets in the process. Claudia and I decided to open CuetoKearney Architects in our hometown of Swarthmore in 2004.
CuetoKearney Architects brought me further closer to state and local government. Our experience at VSBA led us to specialize in college and university work and we completed private and public work including PASSHE projects such as the Cheyney university Science Center. Locally, I joined Swarthmore borough’s planning commission after several residential projects in the borough, and helped update our plan and zoning code for the borough’s historic town center. In 2014, the outgoing mayor encouraged me to run to for mayor, and I thankfully was elected by my community after putting myself out there on the ballot.
The election of Donald Trump in 2016 drastically changed the way I viewed my public service as the stakes facing the country and the states increased in the face of the controversial commander-in-chief and the intensified political climate that followed his election. As a leader in one of Delaware county’s bluest towns, I stepped up to run for state Senate in

a district that had been Republican for nearly 150 years. Between the efforts of energized Delco democrats and my campaign, voter registration shifts in the county that had been underway for years, and national backlash against the Trump agenda, I won my race and joined the Senate in January 2019.
Coming to Harrisburg was eye-opening to say the least. While I thought that as a legislator I would spend my time drilling deep into a handful of key issues, the reality was I that I quickly needed to become acquainted with hundreds of topics, systems, agencies, and challenges facing the state. Forget the
18 WINTER 2024 | context | AIA Philadelphia
State Senator Kearney at the Lansdowne Theatre Groundbreaking, Lansdowne, PA.
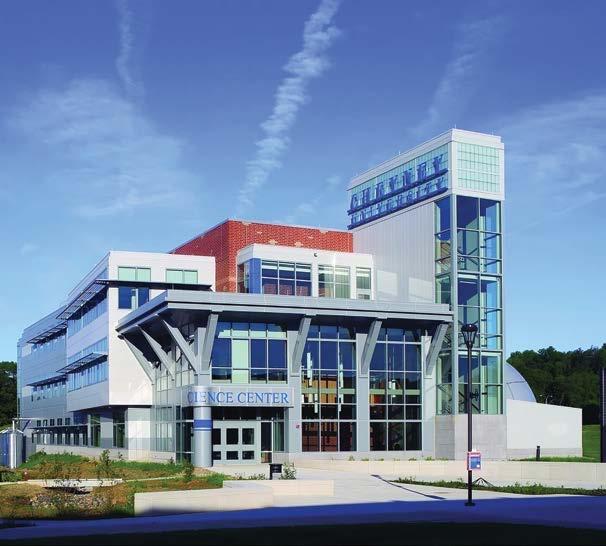
fire hose—my first year in office felt more like drinking out of a water main. But my career as an architect actually prepared me well to face the plethora of issues I would need to vote on and be involved in.
My role as an architect was to bring together the parties responsible for each project—contractors, clients, planners, and to move projects forward, sweating the details while never losing sight of the big picture. Similarly, legislating and dealing with diverse issues requires a lot of stakeholder engagement and workshopping of policy questions and ideas. It’s information gathering, it’s sales,
it’s constituent feedback and revisions, it’s long term thinking.
I think about moving legislation and solving large problems in a fundamentally different way than the lawyers who make up much of the legislature. They come from careers of seeking immediate justice for harms caused to victims or violations of rights. I find myself thinking about the total design of our public systems—from how we organize networks of emergency responders to the education laws that shape and finance our public schools— that will last and serve effectively for the diverse groups of people that use them.
Since I’ve been in office, public education has been at the front of my agenda. As the state Commonwealth Court recently ruled in William Penn School District et al. v. Pennsylvania Department of Education et al., Pennsylvania is failing its constitutional duty to provide equal opportunity to all students—mainly by failing to fund schools. With the William Penn School District in my senate district, and as a member of the education committee, I have heard too many horror stories about the lack of proper staffing, the lack of trauma-informed resources for students in poverty and in difficult family situations, the lack of safety in school communi-
AIA Philadelphia | context | WINTER 2024 19
Cheyney Science Center, CuetoKEARNEYdesign Architects 2017
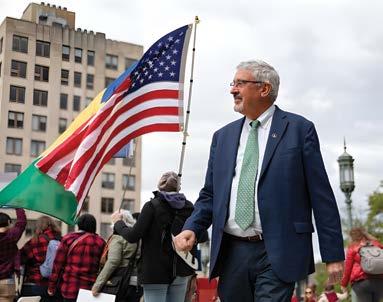
ties plagued by gun violence, and the lack of safe and adequate school buildings in which to learn.
As an architect, the stories of crumbling schools, exposure to toxic substances, windowless classrooms, overcrowded multipurpose spaces, and broken mechanical systems is especially infuriating. Every student should be able to learn in a safe, dry, temperate, and comfortable environment, but the way Pennsylvania inequitably funds school districts makes this right, enshrined in our state constitution, out of reach for too many predominantly Black and brown children in poverty. In the past two sessions, I’ve been leading calls in the senate to focus on building repair and maintenance and restart PlanCon—the reimbursement program for school facility planning and construction— which has been under moratorium for 7 years. My conservative colleagues may be reluctant to spend state dollars on building costs, but my training and career has proven useful in understanding that putting
“
off maintenance and building problems today only creates worse, more expensive problems down the line.
Given the country’s infrastructure challenges, it is imperative that we have more public officials with backgrounds in architecture and planning. Especially at the local level, where the housing affordability crisis meets local zoning and building codes, we need professionals in public roles who understand the intricacies of the built environment and the law, and who are willing to take action to solve our challenges. Pennsylvania has 2,500 municipalities. We need more architects to join a planning board, a historic preservation task force, a zoning hearing board, or a local governing body. If we come off the sidelines, we can make beautiful public spaces, safe and abundant housing for all, and communities with character.
I find myself thinking about the total design of our public systems—from how we organize networks of emergency responders to the education laws that shape and finance our public schools… ”
Q+A WITH STATE
Pennsylvania House of Representative P. Michael Sturla represents District 96, serving part of Lancaster City and its northern suburbs. Representative Sturla is the Majority Chair of the Housing and Community Development committee.
EDUCATION AND PREPOLITICAL CAREER
Where did you go to architecture school and how was your pre-political career affected by your architectural education?
• University of Kansas—Bachelor’s degree, Environmental Design ’79.
• Following graduation, founded a construction company so I could self-teach construction techniques 1979-89.
• Founded Aarchitrave—Design Firm with 4 partners (1 licensed).
Based on your experience, how would you change architectural education?
Require 1 year of 3-year apprenticeship by doing actual construction. Require additional emphasis on training regarding context, scale, proportion … the abstract aspects of good architecture that sometimes get lost when a project is viewed in isolation.
PUBLIC SERVICE AND RUNNING FOR OFFICE
When and why did you decided to enter public service?
State Senator Tim Kearney serves the 26th District, largely representing Delaware County, a former mayor of the Borough of Swarthmore and is also a registered architect.”
1987—Parking issue in my neighborhood got me involved in city council (stopped construction of 1 parking garage, implemented changed to second garage that preserved sunlight for adjacent row homes.)
20 WINTER 2024 | context | AIA Philadelphia
Kearney at the Capitol Complex Steps, Harrisburg, PA
REPRESENTATIVE P. MICHAEL STURLA
What skills served you best in running for office?
I was taught that architecture was/is a process by which you solve problems. Most often that solution involves construction (alteration of the built environment, but not always … and that if it only involves the construction of a structure, it is, most often, not architectural at all, but rather building “manufacturing.”
How has your architectural training and/or practice influenced your political career and how has design thinking provided you with a different perspective in your political discussion?
I once had a colleague tell me. “Most legislators use the front door because it conforms with convention. Some of our “think outside the box” colleagues use the back door because they found a different entrance. Sturla, you tend to knock a hole through the sidewall to enter.” The point being conventions were/are seldom a barrier to me … something I credit almost exclusively to my architectural education.
POLICY AND DESIGN
How do you think Pennsylvania might advance the quality of the built environment through legislation and regulations?
• Move planning and zoning to county vs. local municipal level.
• Adopt a historic renovation construction code.
• Require all projects/subsidies/ grants to incorporate best environmental practices.
What initiatives have you proposed that are related to architecture and the built environment?
• Linear parks encouraging streams/riparian buffers to control water pollution and provide parks.
• Overlay zoning/incentives to convert footprints of vacant big box stores in malls to housing.
• Congestion pricing to incentivize non-peak hours of highway use and forego costly additional lanes.
• Mandatory residential zoning for workforce housing near industrial parks/high employment centers.
• 100-year plan to bury utilities in dense urban areas.
• 100-year plan to rebuild all public-school buildings and renovate them twice.
Does your architectural background come into the forefront when proposing/adoption legislation relating to sustainability & housing?
Yes. Housing near jobs vs. exclusionary zoning.
Do your peers understand the nature of your training and what architects do?
No, not a clue. My guess is, if asked, most would say that architects are the cause of high construction costs and that is about all.
How have you been able to convey built environment issues to your political counterparts that might be unfamiliar with intricacies in architecture?
On occasion, when there was a push to “standardize” all public school design by commissioning a half dozen school plans and then letting the district pick one of six designs, I dug out my copy of a obscure book, “The Ideal Communist School,” which proudly displayed a brutalist concrete box, and shared some concern among them, but it is a chore.
ADVOCACY
How can architects make a meaningful political impact? I would recommend more interaction from private sector architects with elected officials. Unless you can elect a critical mass of elected architect/public servants, most architects might be frustrated by the torturously slow pace of positive change in public service. But an onslaught of architects from the private sector for a
sustained period of time (years), would more likely result in more rapid results.
Apart from design, what do you think the profession of architecture can do to contribute to the public sphere?
Architects are trained to gather massive amounts of information and assemble and digest that information in a way that their often-untrained clients can understand and propose solutions. A very useful tool in the public sphere.
What actions or strategies can “citizen architects” do to make a meaningful impact?
Do some pro-bono work for communities that lack the funds to hire architects, understanding cultural sensitivities in the process.
“ “
I would recommend more interaction from private sector architects with elected officials.
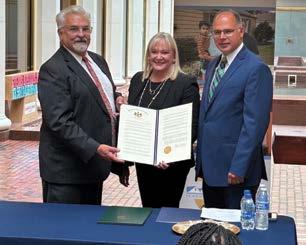
AIA Philadelphia | context | WINTER 2024 21
Housing and Community Development Chairman Mike Sturla and Republican Chairman Rich Irvin present a resolution honoring the 50th Anniversary of the PA Housing Finance Agency (PHFA) to Executive Director Robin Wiessmann at a ceremony earlier this year.
PHILADELPHIA 250
BY DANIELLE DILEO KIM, AIA
Philadelphia’s next big moment is just around the corner with the 250th anniversary of the signing of the Declaration of Independence in 2026. With just two years to go, the country will look to Philadelphia to lead, as it has for each major anniversary before.
Historically, Philadelphia has always played a leading role in recognizing these milestones. With each one, special buildings and monuments were constructed to memorialize the anniversary such as Memorial Hall, the Benjamin Franklin Bridge, and the LOVE sculpture, and their lasting legacies have benefited us ever since. Memorial Hall was built for the Centennial Exhibition in 1876 and became the home of the city’s first art collection , and eventually the Philadelphia Museum of Art. The Benjamin Franklin Bridge greatly improved commerce and travel between Philadelphia and the burgeoning northeast corridor when it opened to traffic on July 1, 1926, in honor of the Sesquicentennial (the 150th). And Robert Indiana’s LOVE sculpture became a physical expression for Philadelphia’s moniker, the City of Brotherly Love (and Sisterly Affection), when it was loaned to the city in 1976 for the Bicentennial These Philadelphia icons show us the lasting impact and future promise of legacy.
Philadelphia has the same opportunity, again, with the 250th. PHILADELPHIA250, the organization leading Philly’s plans for the 250th, is re-imagining milestone anniversaries and thinking about legacy in a new way. Our vision and plans are organized by three pillars: people-powered programs, place-based neighborhood experiences, and purpose-driven legacy projects. All with the
goal of strengthening Philadelphia’s neighborhoods and assets through 2026 and beyond.
Imagine if the legacy projects for the 250th offered tangible solutions to address urgent needs now like robust literacy programs for immigrant communities, ample public health access at local health centers, clean and safe tree-lined streets, and sustainable row house renovations that are affordable for older residents? This initiative, Leave a Legacy, will transform anniversary legacies from monuments to movements with community-sourced solutions that address critical needs today to strengthen us tomorrow.
Achieving transformational impact at a citywide scale requires collective participation and action. That’s why we’re calling on you, and the firms and organizations you lead or participate in, to leave a legacy for Philadelphia in your area of expertise and focus. By committing to a strategic initiative that can be scaled up or accelerated for the 250th, you can make an immediate and measurable difference on the issues that matter most to you.
Here’s how the design community can get involved. Think about these examples. Do you want to see more black and brown students study architecture through increased scholarship offerings? Is there a local emissions reduction goal that can be reached by 2026 as part of the 2030 Challenge? Do you have a client whose community project could serve as an important program site in 2026 if completed in time?
Through PHILADELPHIA250’s Leave a Legacy program, you can turn your passions, and those of your firm’s, client’s, or volunteer organization, into legacies by making a 250th legacy pledge with PHILADELPHIA250. Leveraging
22 WINTER 2024 | context | AIA Philadelphia
OPINION
a milestone anniversary at a city scale like this has never been done before. This is your opportunity to be part of history and make your mark.
OUR VISION AND PLANS ARE ORGANIZED BY THREE PILLARS:
PEOPLE-POWERED PROGRAMS, PLACE-BASED NEIGHBORHOOD
EXPERIENCES, AND PURPOSE-DRIVEN LEGACY PROJECTS.
To date, the PHILADELPHIA250 legacy community pledges cover a range of initiatives including Special Olympics PA who is scaling up their Cities of Inclusion initiative for 2026 by creating more access and inclusion to Philadelphians who identify as a person with a disability. Why Not Prosper will expand visibility and restorative healing for formerly incarcerated women through a new peace park. Habitat for Humanity Philadelphia has pledged to scale operations and complete 250 home repairs and new units for the 250th. Our Market is a storytelling and cultural preservation program focused on immigrant communities in South Philadelphia’s 9th Street Market that will debut in 2026.
We are working with the Pennsylvania Horticultural Society to support their pledge of planting 1,000 trees to restore urban tree canopy in the most climate challenged neighborhoods as advised by the Philly Tree Plan. The Enterprise Center, a neighborhood non-profit providing access and opportunities to minority entrepreneurs, is looking to provide investment grants to 20 existing and up-and-coming legacy businesses to preserve the health and culture of our commercial corridors.
These are just some of the positive acts that have been inspired by the 250th and this list continues to grow each day. We are building the legacy pledge inventory now, with a plan to celebrate the collective impact of the

250th legacy projects in the closing months of 2026 with tours, collectibles, and a symposium in Philadelphia called Leaving Our Legacy.
When the country looks to Philadelphia in 2026, let’s show them a great time at the MLB All-Star Game at Citizens Bank Park, the amazing national exhibits, over-thetop fireworks displays, and more. Let’s also show them the legacies that we’ve built from our capacity to create change, together.
I look forward to hearing your bold ideas for 2026. Please reach out, and we can help you set a legacy goal. I dare you to declare your vision, and leave a lasting legacy for all of us.
Danielle DiLeo Kim, AIA, is the President and CEO of PHILADELPHIA250, the nonprofit leading and inspiring Philadelphia’s 250th anniversary celebration of American independence in 2026. Leveraging her urban design and community engagement experience, Danielle is helping to shape this once-in-a-generation milestone to engage Philadelphians in their neighborhoods to deliver a “by the people, for all people” 250th. Danielle believes that Philadelphia can serve as a national model for an equitable and culturally competent 250th anniversary marked by civic action and transformation.
You can reach her at danielle@philadelphia250.us.
AIA Philadelphia | context | WINTER 2024 23
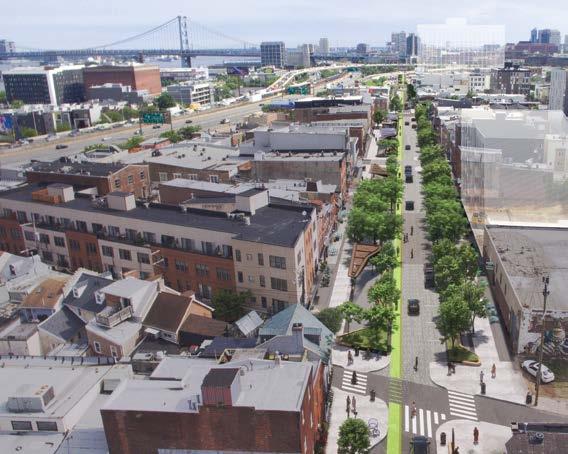
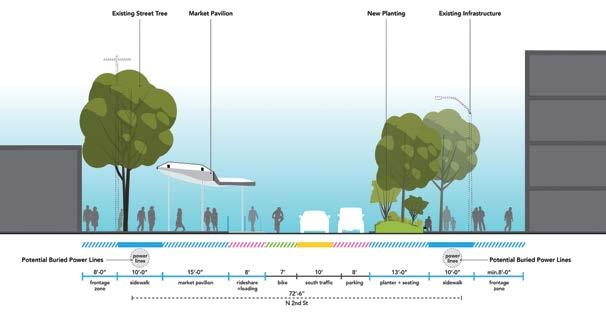
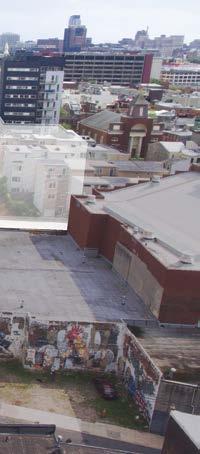
NORTHERN LIBERTIES
STREETSCAPE VISION PLAN
DESIGN PROFILE
KieranTimberlake
KieranTimberlake and PORT were hired by the Northern Liberties Business Improvement District (NLBID) to engage in a Streetscape Vision Plan, which comprehensively guides the district's growth over the next decade. The Plan guides NLBID leadership, cultivates established and new residences and businesses, and ultimately increases neighborhood pride through a clear, collaborative process that embraces
PROJECT: Northern Liberties Streetscape Vision Plan
LOCATION: Philadelphia, PA
CLIENT: Northern Liberties Business Improvement District
PROJECT SIZE: 9/10 mile
PROJECT TEAM:
KieranTimberlake (Architect) PORT (Landscape Architect)
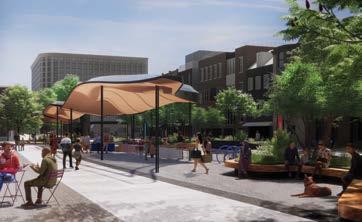
shared ownership of the vision for the area. Focusing on the North 2nd Street corridor between Callowhill Street and Girard Avenue, the plan provides scenarios for phasing and identifies opportunities for signature projects such as the Market Green and Laurel Triangle Parklet, which are linked by a common language along typical blocks.
MARKET GREEN: The Vision Plan centers around the transformation of the portion of 2nd Street between Poplar Street and Fairmount Avenue into an urban park called the “Market Green.” The concept creates a recognizable, legible center for the neighborhood and adds considerable vegetated, open space to the area, achieving almost two acres of new public surface and adding 100 new trees, 425 linear feet of benches, 3,300 square feet of planting, and 4,300 square feet of canopy structure. At Market Green, the significantly expanded public realm is divided into zones for retail, pedestrian circulation, and furnishing.
LAUREL TRIANGLE PARKLET: The existing space at the intersection of Laurel, N. 2nd and Hancock is transformed into a triangular parklet, providing valuable and flexible community and gathering spaces while addressing issues of oversized, ill-defined vehicular zones and stormwater management.
GATEWAYS: It is an important part of the Streetscape Vision Plan to better define entry points into the Northern Liberties neighborhood along the 2nd Street corridor. Two gateways, one at the intersection of 2nd and Spring Garden and the other at 2nd and Germantown Avenue, create a sense of arrival, orientation, and cohesiveness while also increasing pedestrian and bicycle safety. ■
AIA Philadelphia | context | WINTER 2024 25
PHOTOS AND DIAGRAMS: KIERANTIMBERLAKE/PORT
DESIGN PROFILE
SORA WEST Gensler
SORA West brings big changes to Conshohocken. Located just outside of Philadelphia, the project adds to the area's resurgence and reputation as an industry haven. Keystone Property Group engaged Gensler in the planning, concepts, and base building for this new development with a series of ambitious goals. Simultaneously maximizing Class-A office space while incorporating hospitality and lifestyle elements is no easy task for a single locale, but the result is an impressive testament to the power of design to seamlessly blend disparate aspects of life into one meaningful experience. At the project's core is a new 440,852square-foot office building, Cencora's new global headquarters, carefully crafted to improve the employee experience, as well as an adjacent 127-key Hotel West & Main, creating an unparalleled level of convenience and rounding out Conshohocken's hospitality offerings.
The public plaza is where the development comes to life for Conshohocken. A central green and stage create opportunities for concerts, movie nights, farmers markets, and Eagles game viewing, serving a crucial purpose for both SORA West tenants and the surrounding community. The adjacent 1800s firehouse—a historic community staple—is repositioned as the hotel's entrance on the ground floor and restaurant on the second, blending old with new and preserving history in a truly engaging way. To satisfy logistical needs, a new parking garage will accommodate the new activity, ensuring ease of access at all times. Businesses alone do not make a city, it is all that supports them and their employees: the restaurants, hotels, parks, and infrastructure. When all of these elements come together, it makes for a human experience both full and fulfilling. SORA West is the rare development that accomplishes all of this at once, and it will continue to add to Conshohocken's vitality for years to come. ■
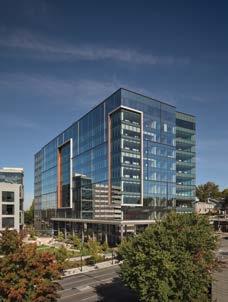

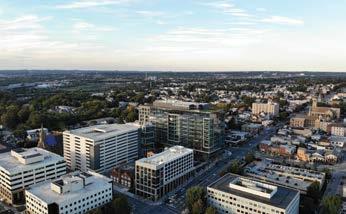
26 WINTER 2024 | context | AIA Philadelphia
PRAKASH PATEL
PHOTOS:
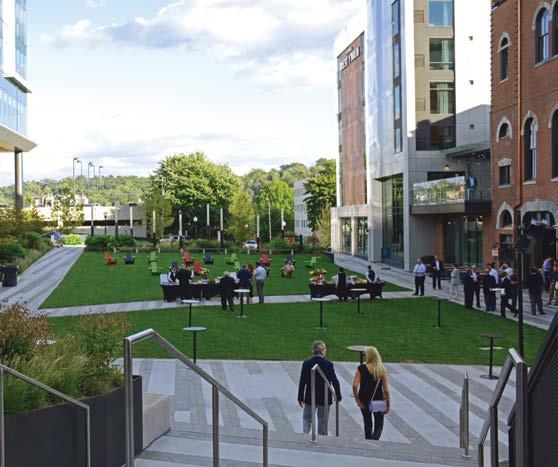
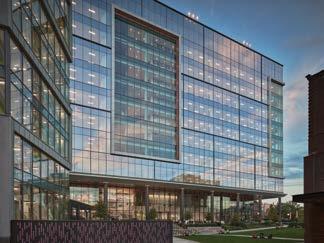
PROJECT: SORA West
LOCATION: Conshohocken, PA
CLIENT: Keystone Development + Investment
PROJECT SIZE: 440,852 sf (office), 467,146 sf (garage)
PROJECT TEAM:
Gensler (Design/Architect)
Garage Design (Architect)
Ground Reconsidered (Landscape Architect)
IMEG, Formerly The Harman Group (Structural Engineering)
Pennoni (Structural Engineering)
Bala (Civil Engineer)
BEAM (Lighting Designer)
Miller, Beam & Paganelli (Acoustical Consultant)
Lerch Bates (Vertical Transportation Consultant)
Jensen Hughes (Life Safety Consultant)
Intech (General Contractor)
AIA Philadelphia | context | WINTER 2024 27
DESIGN PROFILE
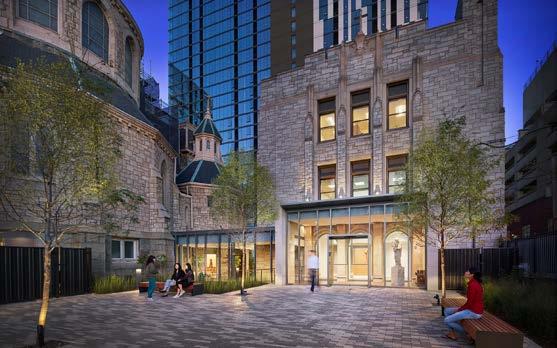
THE PENN/DREXEL NEWMAN CENTER
SITIO architecture + urbanism
Situated in the vibrant University City district of Philadelphia is a successful collaborative redevelopment effort between several institutional entities—the Archdiocese of Philadelphia, the Penn-Drexel Newman Center, the Parish of St. Agatha and St. James, and the University of Pennsylvania—and private developer EQT Exeter. The result of this partnership has shaped; a revitalized Penn/Drexel Newman Center, the new The Chestnut at University City, and improvements to the Parish across this unique 1.37-acre parcel.
The composition of the redevelopment of the site involved transforming a series of institutionally owned parcels and buildings to incorporate a private 30-story multi-family high-rise component that funded the new Penn/Drexel Newman Center, church repairs, and operational revenue for the Catholic institutions. With this, both the Newman Center and the Parish have been revitalized, furthering their missions and community programs.
The Newman Center serves as the home for the Catholic community at the University of Pennsylvania and Drexel University. It holds the distinction of being the country's oldest Newman organization. The new 33,000-square-foot, state-of-the-art facility unifies two de-
PROJECT: The Penn/Drexel Newman Center
LOCATION: Philadelphia, PA
CLIENT: The Archdiocese of Philadelphia
PROJECT SIZE: 33,000 sf
PROJECT TEAM:
SITIO architecture + urbanism (Architect)
Studio Bryan Hanes (Landscape Architect)
Larsen & Landis (Structural Engineer)
Bruce E. Brooks & Associates (MEP Engineering)
Urban Engineers (Civil Engineer)
BEAM (Lighting Designer)
Intech Construction (Contractor)
tached historic stone buildings with the modern and light touch of a new glass-enclosed garden pavilion, creating a cohesive transition that harmonizes with its campus surroundings. The Center's offerings include a 200-seat meeting space for a variety of events, a food kitchen, a spacious lounge, meeting rooms, offices, and a chapel. Accessed via a new grand entry court on 38th Street and a garden courtyard on Chestnut Street, the Center is flexibly designed to serve as a tranquil oasis for contemplation as well as a venue for outdoor masses, receptions, and events.
This successful redevelopment project has garnered acclaim for its thoughtful integration of new structures with historic buildings and its well-designed open space network. It has also been recognized for its design, execution, user satisfaction, and its innovative private/institutional sector partnership that has created a win-win situation for all parties involved. ■
28 WINTER 2024 | context | AIA Philadelphia
PHOTO: HALKIN MASON PHOTOGRAPHY
GOLDEN AGE LIVING ACCOMMODATIONS
Donovan Architects, LLC
GALA is the result of a collaboration between a number of parties, including the Mt. Airy Baptist Church. The building uses vernacular cues from the neighborhood, like the brick base, vertical bays, and large windows. The site, centrally located within the West Oak Lane neighborhood of northwest Philadelphia, brings wellness services and senior living to a burgeoning neighborhood. GALA provides dedicated housing for low-income and senior residents in northwest Philadelphia.
The eco-friendly three-story building complies with Energy Star standards, HERS Index criteria, and follows Enterprise Green Building Communities requirements. Community spaces along the first floor are public-facing and engage the street corner, providing active and positive community activity. A wellness center and medical suite allow visiting doctors to serve the community. Active colors throughout the corridors serve as wayfinding cues for seniors to easily navigate through the building’s many levels. ■
PROJECT: Golden Age Living Accommodatons
LOCATION: Philadelphia, PA
CLIENT: Mount Airy Baptist Church and Conifer LeChase Construction
PROJECT SIZE: 41,196 sf
PROJECT TEAM:
Donovan Architects, LLC (Architect)
TMH Associates, Inc. (Collaborating Firm)
BCM Affordable Housing (Consultant)
Pennoni Associates Inc. (Civil Engineer)
Bevan Lawson, P.E. (Structural Engineer)
Schooley Electric (Electrical Engineer)
Summit Engineers Associates (Mechanical Engineer)
Underwood Engineering Company (Geotechnical Engineer)
EAM Associates (Energy Consultant) Domus Construction (General Contractor)
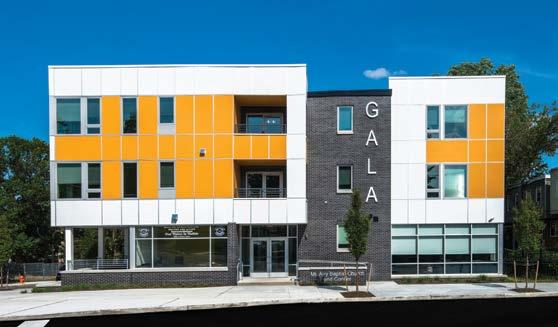
AIA Philadelphia | context | WINTER 2024 29
PHOTO: DOMUS CONSTRUCTION
DESIGN PROFILE
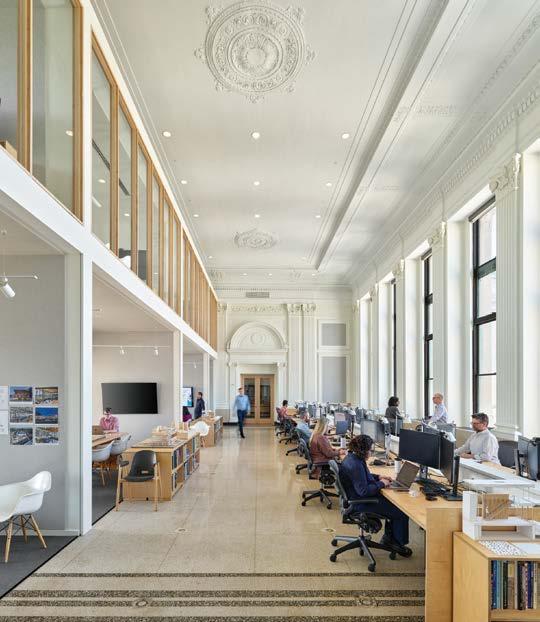

GENERAL CONTRACTOR & CONSTRUCTION MANAGEMENT FIRM PHILADELPHIA, PA WWW.KMCPARTNERS.COM (267) 885-8413|JMCDONALD@KMCPARTNERS.COM BUILD WITH CONFIDENCE BOHLIN CYWINSKI JACKSON CREATIVE DESIGN STUDIO © JEFFREY TOTARO, 2023

DESIGN AWARDS
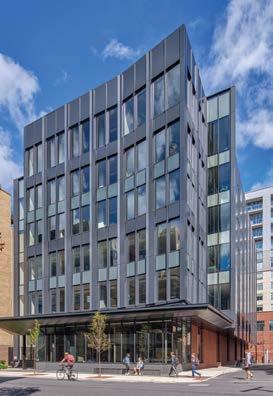
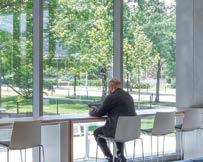
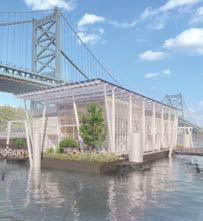
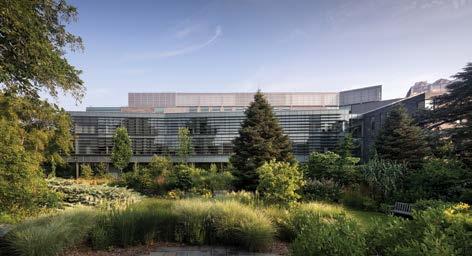
On November 9, 2023, over 350 people celebrated the design excellence of the AIA Philadelphia community at 2300 Arena in South Philadelphia. In addition to the project award recipients, AIA Philadelphia presented the Young Architect Award, the Philadelphia Emerging Architecture Prize, the Paul Phillipe Cret Award, the Frederick Harbeson Award, and the Alan Greenberger Award. >>
AIA Philadelphia | context | WINTER 2024 31
ERIC J. BARRON INNOVATION HUB, PAGE 37
PENN STATE UNIVERSITY ANIMAL, VETERINARY AND BIOMEDICAL SCIENCES BUILDING, PAGE 34
PHILADELPHIA CONTEMPORARY FLOATING GALLERY, PAGE 38
2023
SINGER HALL PAGE 40
2023 DESIGN AWARDS
THE JOHN FREDERICK HARBESON AWARD is presented annually to a long-standing member of the architectural community and is intended to recognize their significant contributions to the architectural profession and its related disciplines over their lifetime. The recipient of this award will distinguish themselves throughout their career by their contributions to the architectural profession, the American Institute of Architects, the education of the architectural community, and their contributions to the Philadelphia community at large.

Antonio Fiol-Silva FAIA, LEED AP Founding Principalis is a nationally recognized leader in planning and design, and the Founding Principal of SITIO architecture + urbanism. His integrative work has garnered numerous awards and recognition that include: a ULI Global Award of Excellence for the SteelStacks Art and Cultural Campus; an AIA National Urban Design Award for the US House of Representatives Buildings & South Capitol Area Plan in Washington, DC; a U.S. Green Building Council’s GreenSource cover feature in the for the Charlottesville Downtown Transit & Visitor Center; and a USGBC Project of the Year Award for Paseo Verde, the nation’s first LEED ND Platinum Certified project. His high-profile leadership has been recognized by a Hispanic Professional of the Year Award by the GPHCC.
Antonio serves as a Global Governing Trustee of the Urban Land Institute. He has been District Council Chair of ULI Philadelphia, President of AIA Philadelphia, and President of the Center for Architecture + Design. He is a Board member of the Association for Public Art. He has served as Commissioner of the Delaware River Port Authority and the Philadelphia Historical Commission; and as Board member of the Central Philadelphia Development Corporation and of the joint NLC/ULI Rose Center for Public Leadership. He is widely seen serving on professional & industry juries, lecturing on urban development, and appearing in print and media. Antonio has a Bachelor of Architecture from Cornell University, a Master of Architecture in Urban Design from Harvard University and was a Fulbright Fellow in Barcelona, Spain.

THE PAUL PHILIPPE CRET AWARD recognizes individuals or organizations who are not architects but who have made an outstanding and lasting contribution to the design of buildings, structures, landscapes, and the public realm of Greater Philadelphia.
Tonnetta C. Graham , President, Strawberry Mansion CDC is a Philadelphia native who is a Founder and current President of the Strawberry Mansion Community Development Corporation, a nonprofit organization dedicated to neighborhood preservation, commercial, residential and eco -
nomic development and planning. She has successfully lead community engagement efforts and negotiations on a wide variety of development projects and initiatives that have helped stabilize the Strawberry Mansion neighborhood and empowered its longtime residents. These efforts include: Over 300 units of affordable rental and homeownership units, Septa 33rd Street Bus Barn and the Strawberry Manion Neighborhood Conservation Overlay. Tonnetta’s work as a partner in Reimagining the Civic Commons has taken her beyond Strawberry Mansion into neighborhoods throughout Philadelphia and urban hubs around the world; where her insightful ideas are infused into urban plans, neighborhood designs and public space planning. Her extended endeavors include service as a Community Engagement Consultant for Philadelphia Parks and Recreation and as an Instructor for the Philadelphia Citizen’s Planning Institute. Additionally, she is a contributing author to publications that include the Citizen’s Tool Kit and Philadelphia’s Neighborhood Preservation Tool Kit and co-author of several bills, legislation, articles and reports. Her supplemental service includes board affiliations with the Strawberry Mansion Neighborhood Action Center, East Fairmount Park Coalition, Community Partnership School Trustee Board, The Discovery Center and the Philadelphia Assembly, a new arts and culture based philanthropic collaborative. Tonnetta has a BS in Human Resource Management from Indiana University of PA and her MS in Higher Education and Organizational Leadership from Drexel University with additional certifications in Volunteer Management and Citizen Planning. She enjoys traveling and spending time with her friends and family, especially her son Luke.
The Community Design Collaborative’s (Collaborative) ALAN GREENBERGER AWARD, named after Alan Greenberger, FAIA, and former Deputy Mayor of Philadelphia, recognizes leaders/ volunteers and AIA Members for their commitment and service to the organization’s mission.

Don Matzkin, AIA, Founder, Community Design Collaborative Former Principal, Friday Architects/ Planners, Inc. was born and raised in Philadelphia and attended Philadelphia public schools. After receiving his bachelor’s degree from Cornell in 1963, he spent two years on active duty with the US Navy. Don left active duty status in 1965 and returned to Philadelphia, taking jobs with Murphy Levy Wurman; Montgomery, Bishop and Arnold; and finally Vincent G. Kling and Associates, before cofounding Friday Architects/ Planners in 1970 with Peter Arfaa, David Slovic, and Arlene Matzkin. Don crafted a professional life around community service and design and helped found the Community Design Collaborative and the Charter High School for Architecture and Design. He retired from active practice in 2010.
32 WINTER 2024 | context | AIA Philadelphia
The annual PHILADELPHIA EMERGING ARCHITECT PRIZE recognizes a Philadelphia firm that has been established and licensed within the past ten years for its high-quality design and innovative thought.
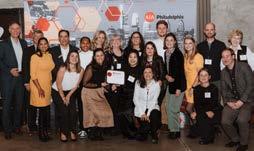
FIFTEEN is a design-focused architecture practice driven by the desire to affect positive change. We are change makers, connectors, and bold thinkers committed to amplifying the role that architects and designers have in shaping our world. Inspired by the power of great design, we see ourselves as a catalyst for innovation and aim to redefine the dynamic between clients, communities, and designers. Embracing an ethos of authentic collaboration and innovative disruption, we are a forward-thinking organization where collaborative people, transformative ideas, transparency, and technology drive creative design solutions.
FIFTEEN is rooted in the belief that the best results are obtained through interdisciplinary collaboration and multiple perspectives. Our unique structure of a women-led practice with a network of collaborators has served as a springboard upon which we have shaped our policies and processes. We approach each project with empathy and deep understanding of the needs and aspirations of our clients. By integrating their values, hopes, and dreams into the design process, we ensure that every project becomes an authentic reflection of their vision.
The YOUNG ARCHITECT AWARD, presented by AIA Philadelphia’s Steering Committee of Fellows, seeks to recognize registered architect(s) between the ages of 25 and 39 for their contribution to the categories of leadership, practice, and service.

PORT is a Philadelphia- and Chicago-based public realm and urban design consultancy comprising landscape architects, urban designers, architects, and planners. Our practice model is based on a belief that the public realm represents the most essential spaces of the contemporary city. By helping communities to reimagine and shape these spaces, we are actively creating the venues in which communities
evolve and progress. Our approach to this work is to identify and capture the hidden or under-appreciated assets and attributes of a given site as the basis of creating new, charismatic spaces of public gathering and activity.
PORT endeavors to transform these often-ignored spaces into visually animate, socially active sites of public collection.
The Community Design Collaborative’s PAUL SENHERT AWARD FOR COMMUNITY
DESIGN, the Director of Real Estate Development for Penn Facilities and Real Estate Services (Penn FRES) and a member of the Collaborative’s Board of Directors for nearly a decade, The award recognizes preliminary design projects for excellence in design, collaboration, and community impact.

2023 DESIGN AWARDS
INDIVIDUAL AWARDS
The Play Everywhere installation is located at Nationalities Service Center 2nd lobby at 1216 Arch St. in Philadelphia. With Kaboom funding, NSC, a comprehensive immigrant and refugee service agency, enhanced its lobby to include opportunities for children and caregivers to improve reading, numerical, digital, financial, and cultural literacy skills and to promote child-caregiver playful learning interactions under the theme Everybody Plays Town Center. NSC serves 5,000 clients a year from all regions of Philadelphia and their center city location serves as a home base for clients. Vulnerable newcomers from across the world, fleeing violence and persecution, come through their doors seeking safety and connection. As many of our adult clients have limited English, and some are preliterate, these opportunities will benefit both children and adults. Playful Learning elements of this project include a book nook with multilingual and multi-cultural books, computer lab supporting English language literacy, alphabet alley and counting court, marketplace with cash register and play money, town clock, and world clocks highlighting the time zone regions.

AIA Philadelphia | context | WINTER 2024 33

2023 DESIGN AWARDS
GOLD MEDAL AWARD
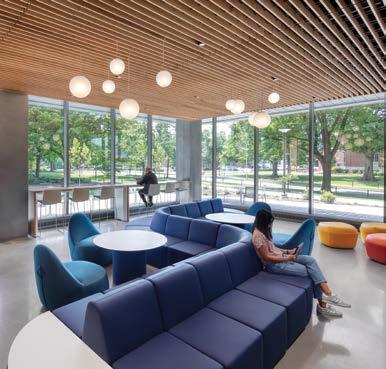
GOLD MEDAL AWARD
HOK | PENN STATE UNIVERSITY ANIMAL, VETERINARY AND BIOMEDICAL SCIENCES BUILDING
The new four-story building provides a cutting-edge academic research environment designed to attract top faculty, staff, and students while supporting transdisciplinary research in animal science, veterinary, and biomedical sciences. The new building will drive innovation and facilitate the incubation of ideas. Forward-looking and modular open labs organized into neighborhoods adapt to shifting research needs, while maximizing daylight and views for all.
The new building includes 55,000 sf of research labs, offices, classrooms, a 48-seat seminar room, and a 100-seat lecture hall that serves the needs of the larger campus. Study lounges at the two entry lobbies allow for collaborative and private work. A new vivarium on the basement level supports the university’s animal management program.
A highly transparent “bridge” connects the first, second and third floors to the adjacent Agricultural Sciences and Industries Building. This was a key component of the new facility as many of the academic
departmental research and administrative functions of the two programs are still in use in the existing building. Co-locating the related Animal Science and the Veterinary and Biomedical Sciences departments in the new building accelerates opportunities for synergies in their research and teaching programs.
CLIENT
Penn State University
PROJECT TEAM
Owner / Developer - Penn State University
Structural Engineer - BAKER, INGRAM & ASSOCIATES
Electrical / Mechanical Engineer - VANDERWEIL ENGINEERS
General Contractor - Turner Construction Company
Civil Engineer - Sweetland Engineering
Landscape Architect - Lamar Johnson Collaborative (formerly FORUM STUDIO) -
Cost Estimate Consultants - VERMEULENS
Vibration & Acoustics Consultants - COLIN GORDON & ASSOCIATES

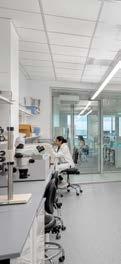
34 WINTER 2024 | context | AIA Philadelphia
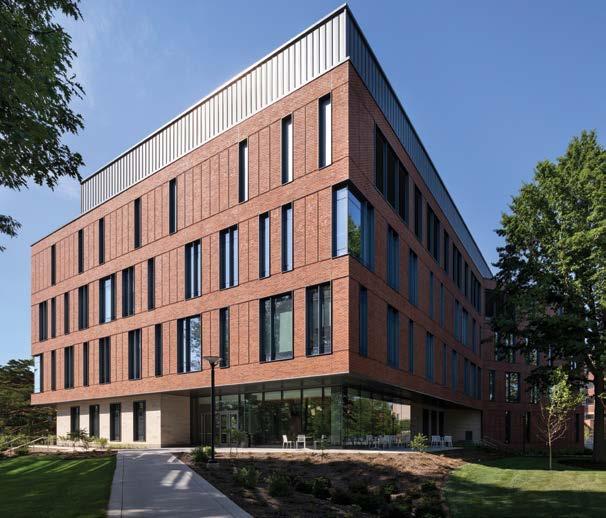
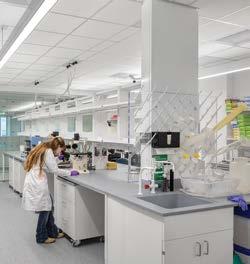
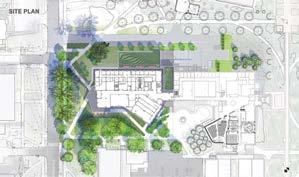
AIA Philadelphia | context | WINTER 2024 35 PHOTOS: JOEL B SANDERS AGENCY

HONOR AWARDS
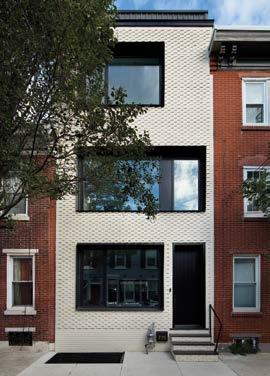
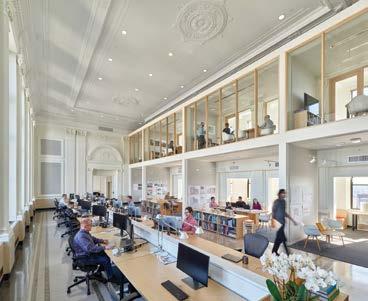
HONOR AWARD
DIGSAU | THE CONTEXTUAL HOUSE
The Contextual House is a reimagining of the Philadelphia rowhome. While the building itself appears to the casual onlooker to be a new construction infill project, the design of the home reused much of its existing structure and foundation, preserving materials, reducing construction waste, and maximizing value and space for the owner. The scope of work provided a finished basement, added depth by extending the rear of the house, and a third floor addition.
PROJECT TEAM
Owner / Developer - Francis Mangubat (Privately Owned)
General Contractor - Basch Builders
Structural Engineer - Structural Brothers Consulting LLC
HONOR AWARD
BOHLIN CYWINSKI JACKSON | CREATIVE DESIGN STUDIO
Adapting to the new working modalities accelerated by the pandemic, a design firm wanted to create a highly flexible work environment that provided varied options for staff to move quickly between individual work, impromptu discussions, and group meetings throughout the day. The new studio is an adaptive re-use of the former Midday Club, founded in 1929, at the historically listed 123 South Broad Street in Philadelphia. The space had also recently been used as a library reading room for a law office.
PROJECT TEAM
Owner / Developer - Bohlin Cywinski Jackson
General Contractor - KMC Partners
Structural Engineer - Mulhern + Kulp
36 WINTER 2024 | context | AIA Philadelphia
2023 DESIGN AWARDS
PHOTO: JEFFREY TOTARO
PHOTO: LAUREN GRYNIEWSKI
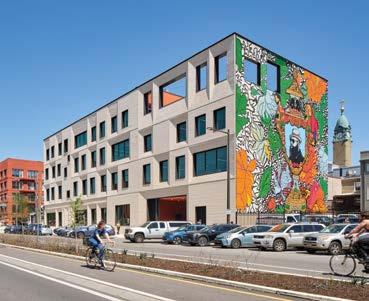
HONOR AWARD
KIERANTIMBERLAKE
| ERIC J. BARRON INNOVATION HUB
The Eric J. Barron Innovation Hub is an 85,000 SF
LEED Gold targeting building featuring state-of-the-art entrepreneurial and innovation resources, such as rapid prototyping and fabrication labs, public co-working areas, an interactive classroom, top floor meeting spaces with panoramic views, and collaboration commons. As Penn State’s first ground-up building in downtown State College, it promotes a culture of inquiry and exploration beyond the confines of campus.
PROJECT TEAM
Owner / Developer - The Pennsylvania State University
General Contractor / Contruction Manager - LF Driscoll
Structural Engineer - Keast & Hood
Electrical Engineer - BuroHappold
Civil Engineer - Pennoni
Acoustical Consultant - Metropolitan Acoustics
AV, IT, Security - Cerami
Code Consultant - Jensen Hughes
Cost Estimator - International Consultants Inc
Landscape Architect - Studio Bryan Hanes
Lighting Designer - The Lighting Practice
LEED Consultant - Sustainable Design Consulting
Parking Consultant - Tim Haahs
Specs. Writer - Wilson Consulting
HONOR AWARD
DIGSAU | THE CLAY
STUDIO
The Clay Studio (TCS) wanted the building design to showcase the expansive range of activities within the building in an expressive manner. The 40,000 SF building begins with gallery space, demonstration studio, and retail shop which welcome the community at street-level. The emphasis on display continues at the upper stories where rhythmic and varied windows suggest a “curio cabinet” of activity, revealing educational classrooms, artist studios, state-of-the-art prototyping .
PROJECT TEAM
Owner / Developer - The Clay Studio
Structural Engineer - ENV
Electrical / Mechanical Engineer - Chestnut
Engineering
Lighting Designer - The Lighting Practice
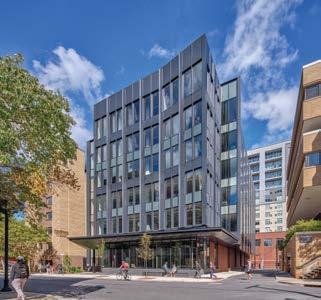
AIA Philadelphia | context | Winter 2022 37
PHOTO: SAM OBERTER
PHOTO: HALKIN MASON PHOTOGRAPHY

MERIT AWARDS
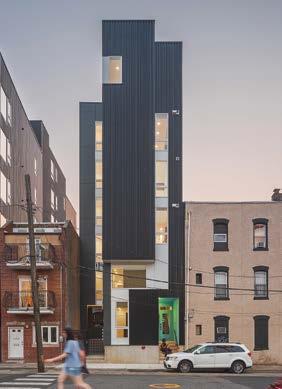
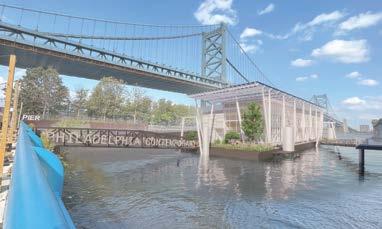
MERIT AWARD ISA | SIGNAL HOUSE
Signal House is a missing middle prototype addressing the nation’s shortage of attainable urban housing. The single-stair, walk-up triplex fits three units on a modest lot that would more typically be slated for a single-family row home. An interlocking organization incorporates mezzanine levels and bi-level unit layouts, going vertical as a way to add livable area, light, and views on an otherwise landlocked little parcel.
PROJECT TEAM
Owner / Developer - Callahan Ward
Electrical / Mechanical EngineerHutec Engineering, Inc.
Structural Engineer - Larsen and Landis
General Contractor - Callahan Ward
Civil Engineer - Cornerstone consulting engineers
MERIT AWARD
ATKIN OLSHIN SCHADE ARCHITECTS | PHILADELPHIA CONTEMPORARY FLOATING GALLERY
Moored between the Cherry and Race Street piers at the foot of the Benjamin Franklin Bridge, the 15,000 SF two-story structure will be built on a barge that accommodates a lobby, guest services, exhibit galleries, performance spaces, a studio, a classroom, an artists’ workshop, museum administrator offices, and a café. Rooftop solar panels will allow the facility to have a net-zero energy consumption on an annual basis.
PROJECT TEAM
Owner / Developer - Philadelphia
Contemporary
Structural Engineer - David Mason & Associates
Electrical / Mechanical EngineerMark Ulrick Engineers
Acoustic & AV Consultant - NV5
Code Analysis Consultant - Jensen Hughes
Landscape Architect - Studio Sustena
Sustainability Consultant - Transsolar
Klima Engineering
Lighting Consultant - BEAM
Barge Consultant - Anchor Consultants
38 WINTER 2024 | context | AIA Philadelphia
PHOTO: SAM OBERTER
2023 DESIGN AWARDS
PHOTO: ATKIN OLSHIN SCHADE ARCHITECTS
MERIT AWARD
DIGSAU | FRANCES M. MAGUIRE AT ST. JOSEPH’S UNIVERSITY
The relocation of the Barnes gallery to Center City Philadelphia, left the existing Merion estate searching for reinterpretation. The Maguire Museum now features refreshed and modernized interiors, including 15 galleries, teaching, and performance spaces, and enhanced accessibility. The result is a bold yet sensitive transformation of an icon, one that embraces the building’s history while re-envisioning the formerly prescriptive museum into a contemporary state-of-the-art, flexible, exploratory, and diverse series of galleries for rotating exhibits, the University’s art collection, integrated teaching spaces, and art conservation.
PROJECT TEAM
Owner / Developer - St. Joseph’s University
Structural Engineer / Envelope - CVM
Electrical / Mechanical Engineer - IMEG
General Contractor - HSC Builders
Landscape Architect - Robinson Anderson Summers
Lighting Designer - Arup
Civil Engineer - Langan
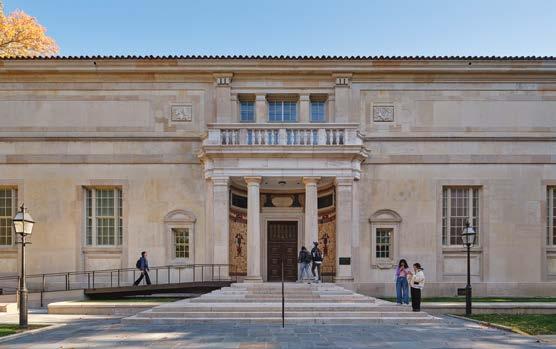

MERIT AWARD
PHENOTYPE ARCHITECTS | LOUIS SAUER
MID-CENTURY TOWNHOUSE
Renovation of existing 1960s row home originally designed by Louis Sauer into a unique row home that instills the modern values, needs and energy goals of today.
PROJECT TEAM
Structural Engineer - Larsen and Landis
General Contractor - Osborne Construction
PHOTO: HALKIN MASON PHOTOGRAPHY
PHOTO: SAM OBERTER
AIA Philadelphia | context | WINTER 2024 39

2023 DESIGN AWARDS
MERIT AWARDS
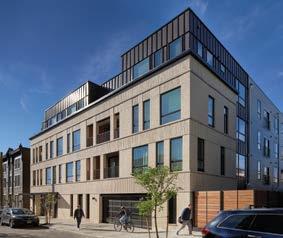
MERIT AWARD
GNOME ARCHITECTS | THE VINE
The design for The Vine centered around the integration of an existing historic building in the heart of Francisville with a new state of the art residential building that provides modern amenities and energy efficiency to all of its inhabitants. Having been used as a former assisted living facility, the building was prime for revitalization and reuse as a modern dwelling, with large windows for natural light and ventilation, and tall ceilings to create beautiful spaces.
PROJECT TEAM
Owner / Developer - Stamm Development Group
Structural Engineer - Structure Labs LLC
Electrical / Mechanical EngineerHutec Engineering, Inc.
General Contractor - Point Builders & Design Concepts
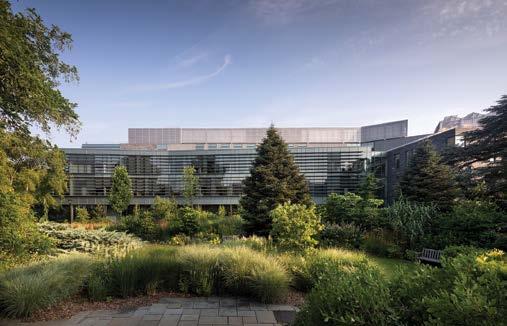
MERIT AWARD + CITATION FOR SUSUTAINABILITY
BALLINGER | MAXINE FRANK SINGER HALL
Maxine Frank Singer Hall is a 159,000 SF interdisciplinary science facility for Swarthmore College. Based on Quaker values, the College envisioned an interdisciplinary environment that would enrich the overall community, respect campus context and establish a unique contemporary sense of place. The biology, engineering and psychology program includes teaching/research laboratories, general campus
classrooms, seminar rooms, offices, and specialty spaces. Collaborative spaces serving as institutional engagement environments include a main commons, open study, lounge, and group study spaces.
PROJECT TEAM
Owner / Developer Swathmore College
Structural / Electrical / Mechanical - Ballinger
General Contractor - Skanska
40 WINTER 2024 | context | AIA Philadelphia
PHOTO: ROUND THREE PHOTOGRAPHY; WEFILMPHILLY
PHOTO: JAMES EWING
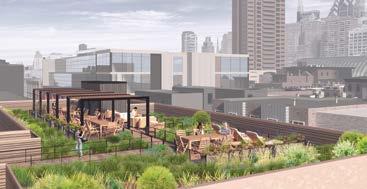
MERIT AWARD
ALMA ARCHITECTURE LLC | THE PARKER
New Construction of a 4-story 45 residential Unit at 13th & Bainbridge Streets, Philadelphia, PA.
PROJECT TEAM
Owner / Developer - Benchmark Real Estate Partners, INC.
Structural Engineer - Larsen & Landis
Electrical / Mechanical EngineerChestnut Engineering
General Contractor - Benchmark Construction Group, INC.
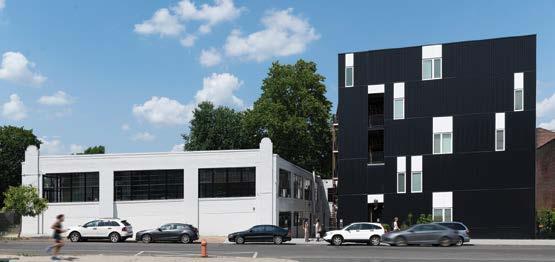
MERIT AWARD + CITATION FOR DESIGN FOR EQUITABLE COMMUNITIES
ALMA ARCHITECTURE LLC | GOLASKI FLATS
Mixed Use Development with both a renovation of 25,000 SF concrete and heavy timber structure and a new 5 story modular 35 unit residential building.
PROJECT TEAM
Owner / Developer - Mosaic Development Partners
Structural Engineer - Larsen & Landis Structural Engineers P
AIA Philadelphia | context | WINTER 2024 41
PHOTO: VAN ANGLEN PHOTOGRAPHY
AIA Philadelphia | context | WINTER 2024 41
PHOTO: VAN ANGLEN PHOTOGRAPHY
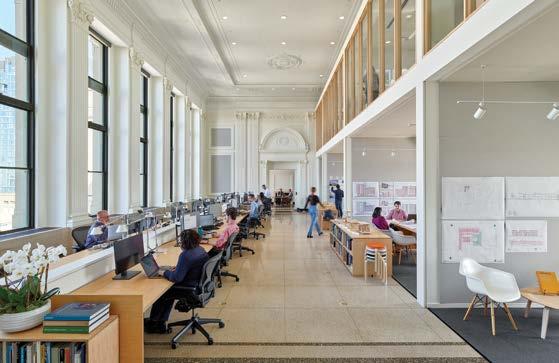
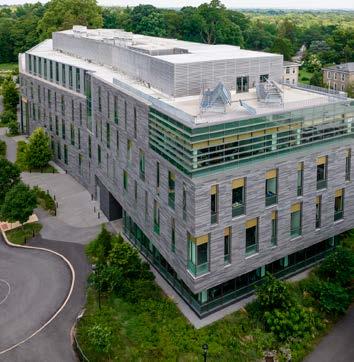
CONGRATULATIONS TO BOHLIN CYWINSKI J ACKSON ARCHITECTS! J T@ J EFFREYTOTARO.COM 215 925-3732 Celebrating Design Excellence Congratulations to Ballinger, recipient of the AIA Philadelphia 2022 Design Award for Swarthmore College Singer Hall. We are proud to have worked with you on this award-winning project. 2022_AIA_Design_Awards_Ballinger.indd 1 11/3/2023 5:34:29 PM
Leaders in engineering and innovation
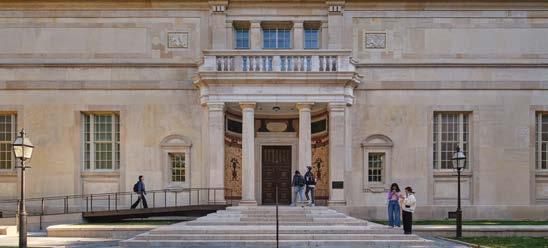
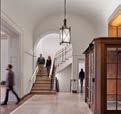




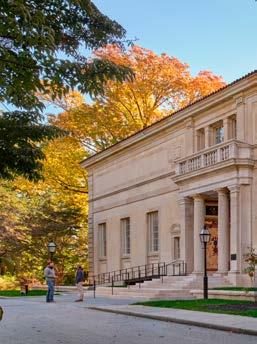
. IMEG CORP.com Proud to partner with DIGSAU on this award-winning design.
THE FRANCES M. MAGUIRE ART MUSEUM AT SAINT JOSEPH’S UNIVERSITY
THE FRANCES M. MAGUIRE ART MUSEUM AT SAINT JOSEPH’S UNIVERSITY HSC Builders & Construction Managers 35 Years of Successful Partnerships ENR MidAtlantic 2023 Best Project Cultural/Worship Category We Thank Our Partners at St. Joseph’s University, DIGSAU, CVM, and BBA Consulting www.raslainc.com Congratulations to DIGSAU on the 2023 Design Award from the AIA Philadelphia Chapter RAS is proud to have partnered on this Award-winning project
Halkin Mason Photography 2023

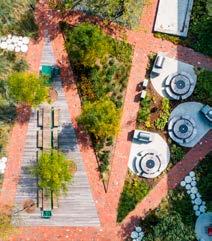
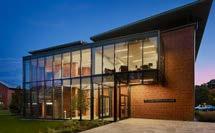
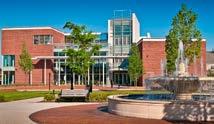
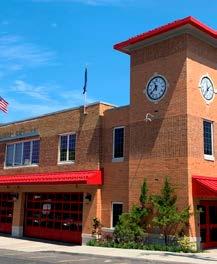


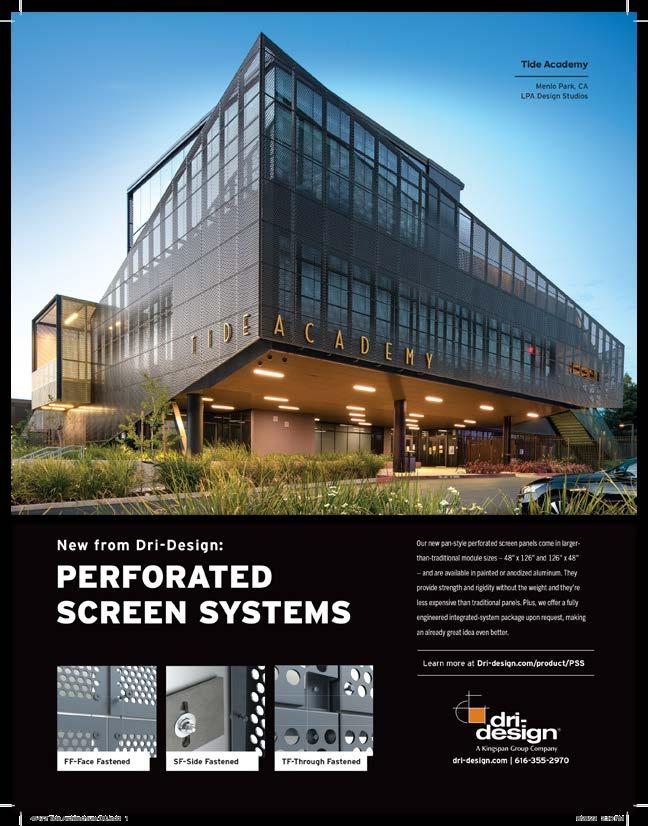

WHITEMARSH VALLEY COUNTRY CLUB 06 4 118 Burlington Road, Bordentown, NJ www.churchbrick.com 609.298.0090 DECEMBER 13, 2018 | 8 AM - 5 PM EARN UP TO 7 AIA CES LUs SUNNYBROOK GOLF CLUB WHITEMARSH VALLEY COUNTRY CLUB FOURSOMES + SPONSORSHIPS AVAILABLE NOW 06 4 SUNNYBROOK GOLF CLUB

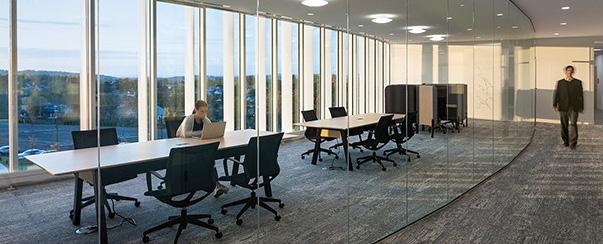
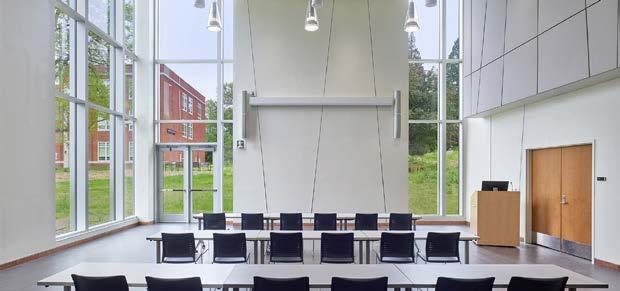

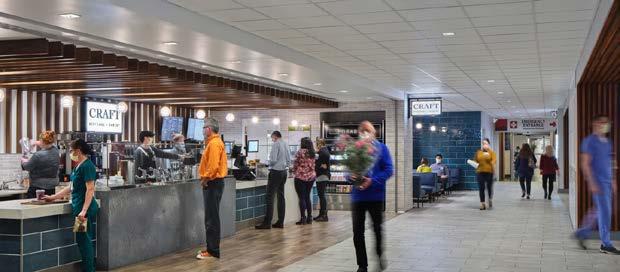
Lancaster, PA Reading, PA Lancaster General Hospital - Emergency Department & Tower Expansion Tower Health System - Drexel University College of Medicine Penn State University - Mont Alto Campus, New Allied Health Building State College, PA BALTIMORE, MD (410) 532-2395 NEW YORK, NY (646) 475-5116 TEMPE, AZ (480) 345-9951 WWW.CTDGINC.COM











 by Brian Smiley, Danielle Fleischmann, and Kevin Malawski
by Brian Smiley, Danielle Fleischmann, and Kevin Malawski






























































































