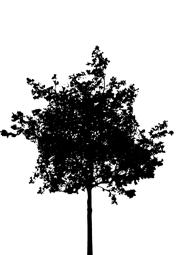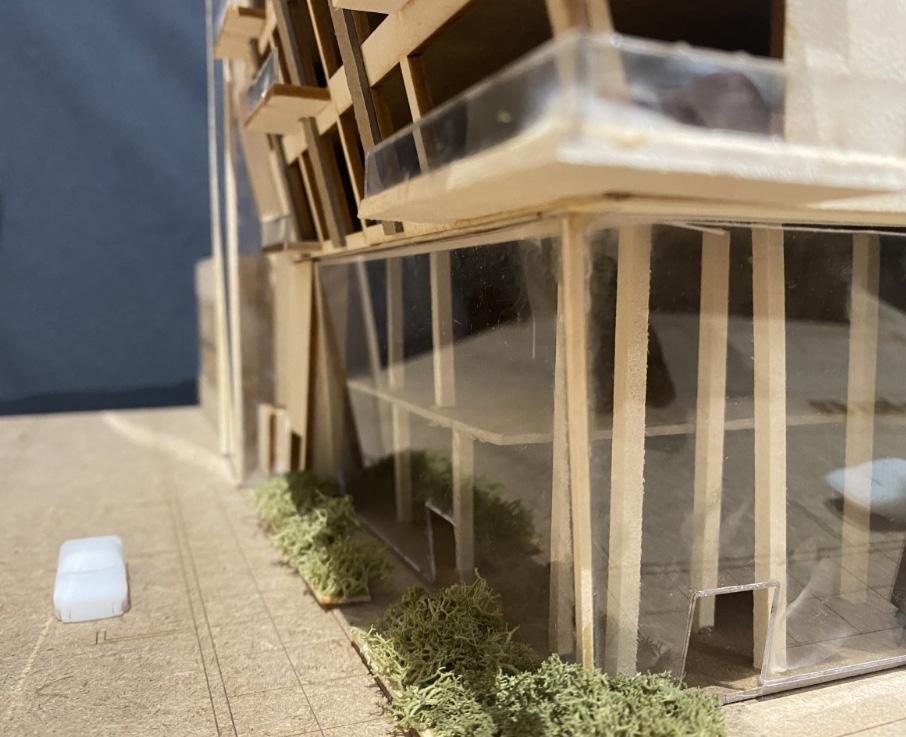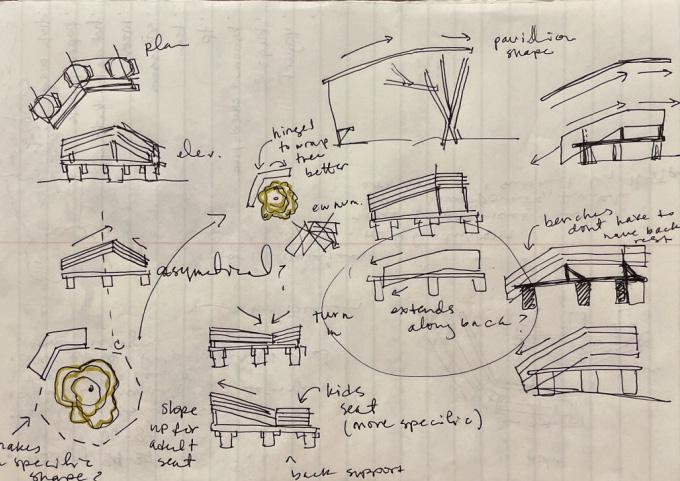

Architecture 01

The Memphis
Beacon Experimental Mixed-Use Houseing Studio 2022 Fall Semester | 11 weeks
Memphis, Tennessee
This Studio was set in downtown Memphis where the homeless crisis continues to grow due to lack of shelters and hazardous shelters. My task was to provide a mixed-use apartment housing a target audience that could remain affordable overtime and provide comfortable living conditions. As a veteran myself, I felt a desire to propose a living condition for handicapped and disabled veterans that would both act as a therapy facility and community where alike veterans live side by side in a tight nit community.
The site was situated between multiple High-rises on the edge of downtown Memphis. This allowed access for close proximity jobs, stores, food markets, and public transport. The proposed programs for this building consists of a commercial restaurant, retail space, physical therapy room, and resident apartment style units.
Six ADA rooms per floor are offered that give a sense of ownership and dignity to its occupants through spacious unit plans, and atrium that acts as a vertical neighborhood, and open spaces meant to release tension and congestion most often felt in common apartment homes. Most importantly programed in is an in-house nursing and physical therapy floor to care for its residents. The Beacon can be copied like blocks and used by the VA as a more humane treatment facility where residents and staff live side by side.


Site Sketches



Addition
Subtraction
Explorative Parti Diagrams
Addition
Movement
Direction
Separated
Residential Unit layout


Physical massing models and parti diagrams were used to explore how the building envelope would fit into the existing downtown skyline. I clung to the idea of “calming and spacious” units that can be linked into larger units to fit tenants needs. Following solar paths for Memphis I then explored how natural light sprinkled each room.
These two units can be combined as the door in the middle can either lock or allow access to the other room in cases of two handicaped persons who want to share a unit.
On 2 of the 6 residential floors, this room becomes a dedicated double bed and bath ADA complient unit.
Structure
The exposure and material of the building’s structure plays a large part in the design intent as I’m aiming to create a naturalistic feeling of comfort and calmness that acts as a subconscious therapeutic approach to healing the disabled veterans during their residency. Glulam columns, beams, and Timber Concrete Composite floor slabs are used and left exposed in the residential floors as the presence of wood reminds us of traditional homes and provides a warm and bright environment.



















3" POLYSTERENE EXPANDED BOARD INSULATION W/ AGGREGATE
WATER MEMBRANE
18" REINFORCED CONCRETE ROOF SLAB
ROOF MEMBRANE
1" RIGID INSULATION
PRECAST COPING WITH DRIP EDGE
CONTINUOUS THROUGH WALL FLASHING
BASE FLASHING
HEAD CASING
CONTINUOUS FLASHING W/ WEEP HOLE
GLULAM SOUTHERN PINE BEAM
WELDED WIRE REINFORCING
DOUBLE GLAZED WINDOW W/ 1" AIR GAP
METAL GRAVITY DRIP
INSULATED CAVITY COVER STAINLESS STEEL SUPPORT BRAKET FIXED TO METAL STUD
CONTINUOUS FLASHING W/ WEEP HOLE
METAL GRAVITY DRIP
2"X4" STAINLESS STEEL MOLEAN
1" ANCHOR BOLT
CONTINUOUS METAL FLASHING
1" PROTECTION BOARD
STEEL REINFORCING
GRADE
STEEL REINFORCING RODS
Technical Drawings and Structure Axon
PRECAST COPING WITH DRIP EDGE
3" POLYSTERENE EXPANDED BOARD INSULATION W/ AGGREGATE
18" REINFORCED CONCRETE ROOF SLAB
10.5"X11" GLULAM SOUTHERN PINE BEAM 1/2" VINYL WOOD FLOORING
3" WIRE MESH REINFORCED CONCRETE TOP SLAB (TCC SLAB SYSTEM)
6" CLT (TCC SLAB SYSTEM)
10.5"X11" GLULAM SOUTHERN PINE COLUMN
DOUBLE 3/4" GYPSUM WALL BOARD
METAL BRACKET W/ ANCHOR BOLTS INTO COLUMN
1" PLYWOOD SHEATHING
2" RIGID INSULATION
3" ARCHITECTURAL PRECAST CONCRETE PANEL 6" METAL STUD
3" WIRE MESH REINFORCED CONCRETE TOP SLAB (TCC SLAB SYSTEM)
6" CLT (TCC SLAB SYSTEM)
W10X12 STEEL BEAM
CEILING METAL HANGING WIRE
2" ALUMINUM CEILING PANELS
6" METAL STUD
3/4" GYPSUM WALL BOARD
1" ANCHOR BOLT
12" REINFORCED CONCRETE FOUNDATION SLAB W/ THICKENED SLAB EDGE
GRADE
3/4" = 1'-0" S102 5 WALL SECTION
DOUBLE 3/4" GYPSUM WALL BOARD
METAL BRACKET W/ ANCHOR BOLTS INTO COLUMN
1" PLYWOOD SHEATHING
2" RIGID INSULATION 1/4" VAPOR BARRIER
3" ARCHITECTURAL PRECAST CONCRETE PANEL SET 6" IN GROUND ON SLAB SHELF
CONTINUOUS METAL FLASHING
1" PROTECTION BOARD
STEEL REINFORCING
STEEL REINFORCING RODS
3" METAL STUD
3" ARCHITECTURAL PRECAST CONCRETE PANEL
1" PLYWOOD SHEATHING
2" RIGID INSULATION 1/4" VAPOR BARRIER
6" METAL STUD
3/4" GYPSUM WALL BOARD
W8X10 STEEL COLUMN
JOINTS CAULKED WITH ACOUSTIC SEALANT JOINTS CAULKED W/ ACOUSTIC SEALANT
MINERAL WOOL PACKING
DENSE MINERAL WOOL AND FIRE PROTECTION
6" METAL STUD
SEALANT
DOUBLE GLAZED WINDOW
W/ 1" AIR GAP
STAINLESS STEEL WINDOW SILL
2" RIGID INSULATION
1/4" VAPOR BARRIER
1" PLYWOOD SHEATHING
3" ARCHITECTURAL PRECAST CONCRETE PANEL
1 1/2" = 1'-0" S102 7 GLULAM COLUMN/ WINDOW CONNECTION
METAL CLIP
METAL TIE BACK
WEATHER RESISTANT BARRIER
1 1/2" = 1'-0" S102 8
STEEL COLUMN/ CLADDING CONNECTION
W10X12 STEEL BEAM
2" ALUMINUM CEILING PANELS
12" REINFORCED CONCRETE FOUNDATION SLAB W/ THICKENED SLAB EDGE
12"X12" SQUARE REINFORCED CONCRETE COLUMN
24"X24" SITE CAST REINFORCED CONCRETE ISOLATED FOOTING
S102
3/16" = 1'-0"

Phsyical model: Basswood, MDF board, chipboard, clear acrylic




Non-ADA unit kitchen/living room view


 Coffee bar restaurant and winter garden view
Coffee bar restaurant and winter garden view
 View of Winter Garden and coffee shop Entrance
View of Winter Garden and coffee shop Entrance

 View of Jefferson St. and B B King Blvd Intersection
View of Jefferson St. and B B King Blvd Intersection
Architecture 02

Starkville Strong Center
Housing Resource Studio

2022 Fall Semester | 3 weeks
Team-Josh Fuller | Eric Lorio | Charles Rounds III
Starkville, Mississippi
This project was a renovation of a rundown existing building called “KidzVille” owned by a local church, Peter’s Rock. The client was the non-profit organization Starkville Strong in search of a way to provide overnight shelter for their clients who were experiencing housing insecurity and act as a food pantry for donated goods.
Expanding upon the clients wishes, programs such as multi use office spaces, meeting rooms, public bathroom, public laundry facilities, and a take-out style food pantry window achieved a more community focused design that was open and inviting while still safe and secure. Visual security, dignity, comfort, and community are paramount to the design.








 View
View


Architecture 03

Integration Center
Research, Technology, and Economic Development Park Studio
2022 Spring Semester | 14 weeks
Starkville, Mississippi
The Thad Cochran Research Park is partnered with Mississippi State University and provides a multitude of research through technology driven agriculture. The site is surrounded by fields and a rose garden that ultimately becomes incorporated in the orientation circulation of the Integration Center.
I aimed to provide a space that integrates with the surrounding land as in this realm, agriculture rules the world. Fields swarm atop and vegetated walls climb the side of the building letting visitors experience what it means to integrate modern buildings into nature. The Programs include trial gardens and experimental labs, showcase rooms, an agricultural history gallery, classroom spaces, and offices all connected to one pathway. An intuitive way to explore our agricultural past is shown through that singular passageway as a way to wing back the time clock as you walk through the building. Modern construction materials shift though the circulatory route and end with natural and earth building materials to help one travel through time as they venture the gallery space.
Existing Site Conditions


North Elevation


 North Elevation
North Elevation



 View of Experimental Gardens from rooftop fields
View of Experimental Gardens from rooftop fields
Phsyical site model: Basswood and chipboard



Phsyical Chunk Model: Basswood, MDF, Sandpaper, acrylic, and fake foliage





Patriot’s Park Bench
Arch/BCS Collaborative Studio
2021 Fall Semester | 7 weeks
Ada Fulghram, Camille Mask, Nash Vanlandingham, Becca Garrick
Micheal Herndon, Matthew Thomas, Amanda Noe, Austin
Starkville, Mississippi
City Parks and Recreation of Starkville commissioned for benches to be placed in 4 different park locations in the city. Patriot’s Park is the newest park in Starkville as it now resides over an old junkyard. My team and I conducted interviews with the park goers and recorded the most visited locations of the park. Since the park only has a pavilion and playground to offer, park visitors are most often parents who watch their kids while they play on the playground. This established our location and orientation for the bench.
We took heavy inspiration from the materials of the existing pavilion as we realized the bench would hold more story to keep to the built them. The backs of each board were painted a different color to exude friendliness as this is a playground focused park. Recycled steel was welded and painted to form brackets to hold the boards in place. The most important piece of the bench is the utility poles anchored to the ground. Not only does it provide a sturdy support but it follows suit with the coloumn like utility poles used in the pavilion.











Hand Drawings
2021 Summer Semester

Cotton District & MSU Campus
Starkville, Mississippi




Hand Axon Drawings


