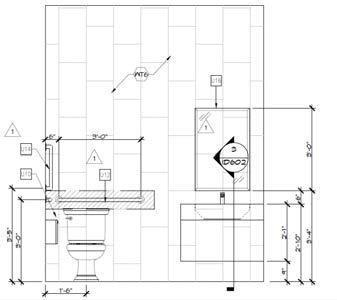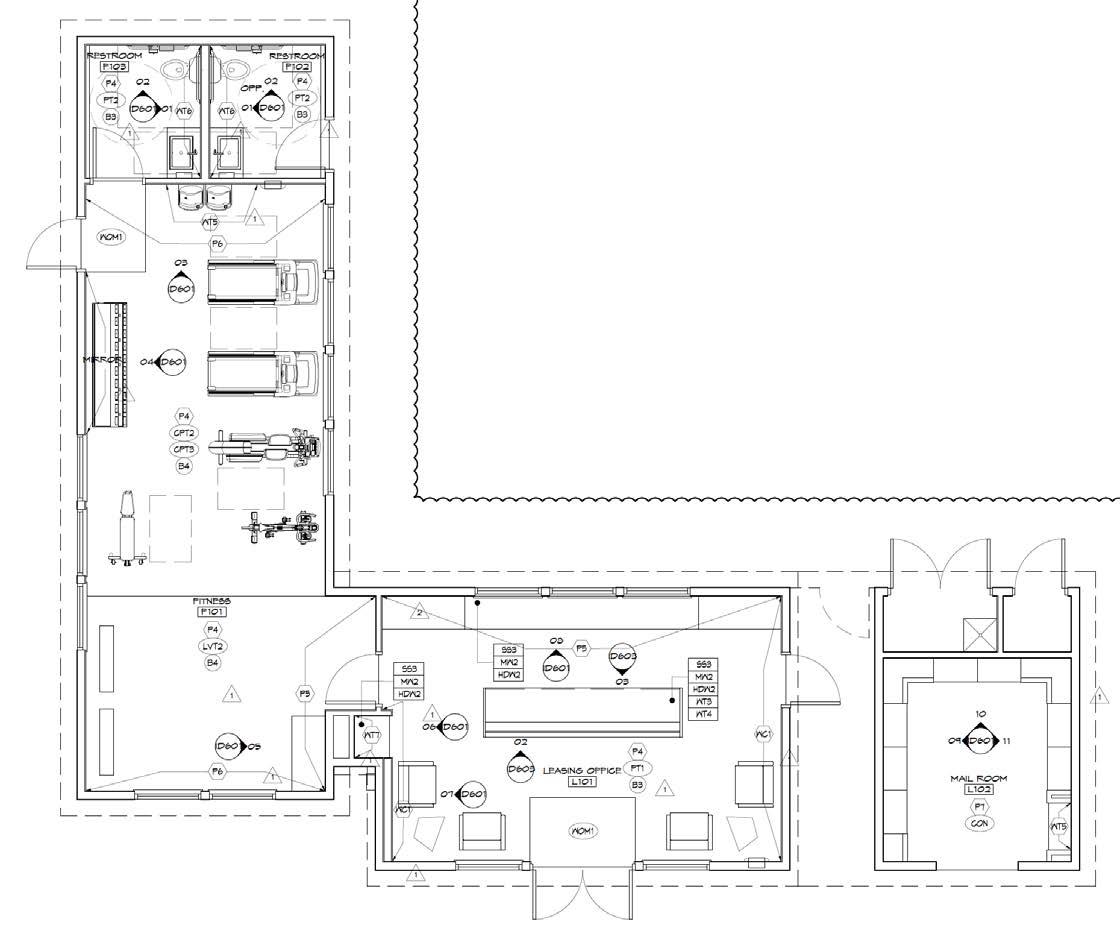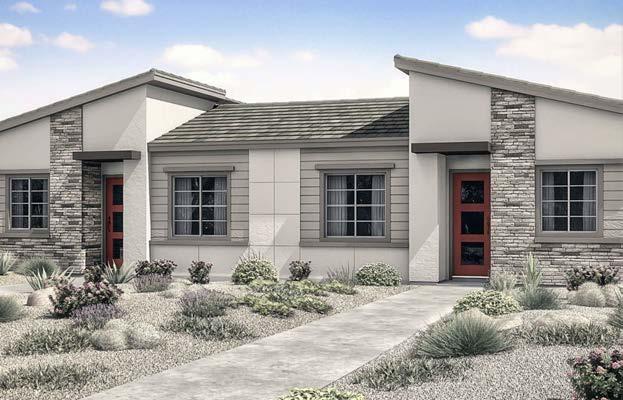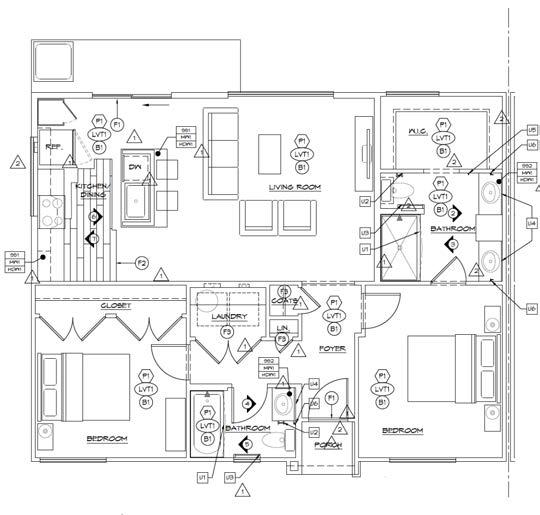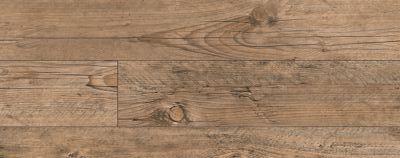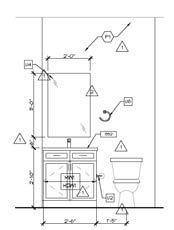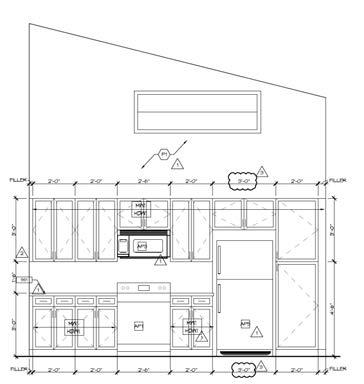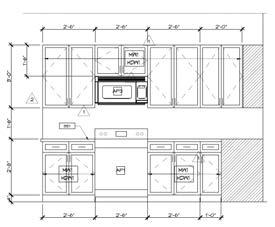




















Mission Bay School will be the first new SF public school in over a decade and will be completed in late 2025 will be just over 69,000 sqft. in total. The school program will consist of a TK-5 elementary school, plus a pre-kinder program. Mission Bay is one of the fastest growing neighborhoods but lacks a public school. The neighborhood will continue to thrive as a family-friendly area and also provide hands-on educational opportunities for all students.
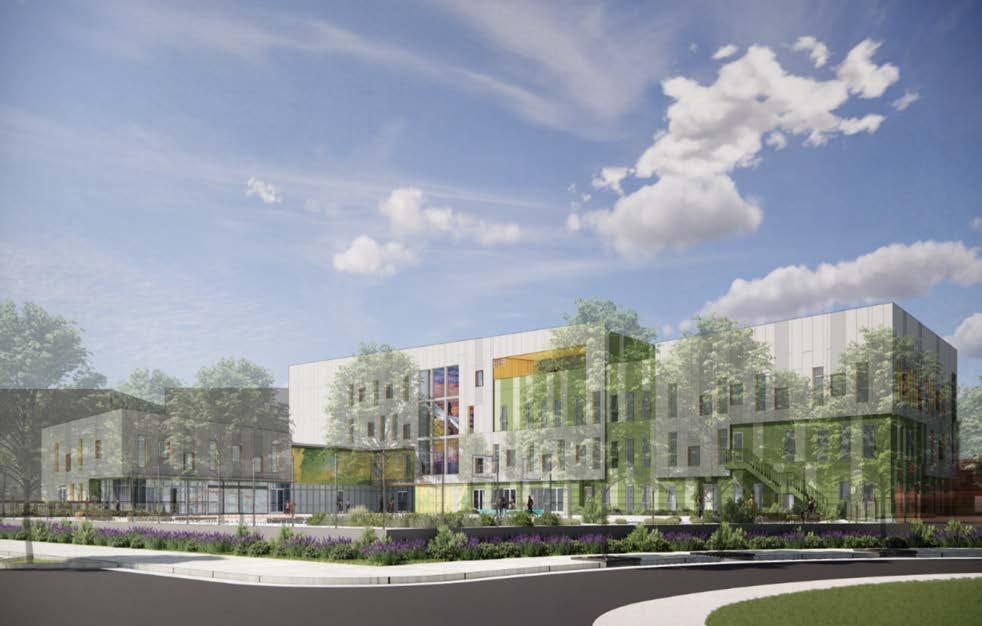

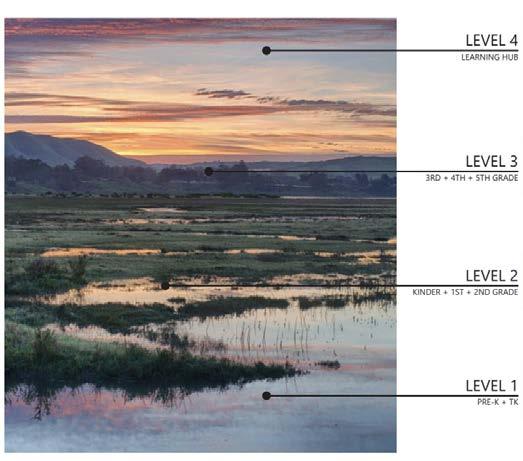












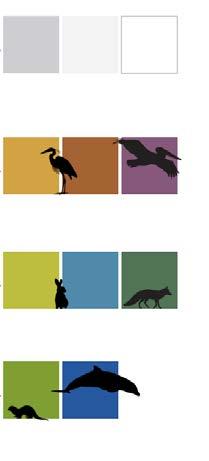






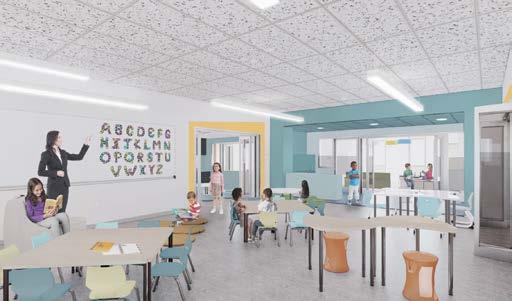
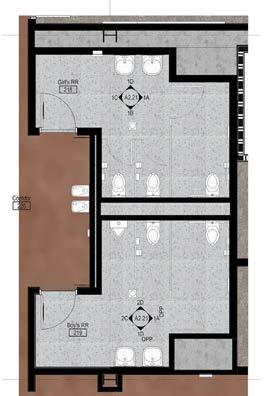





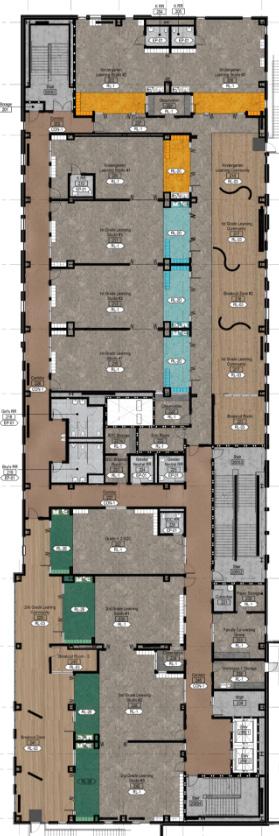

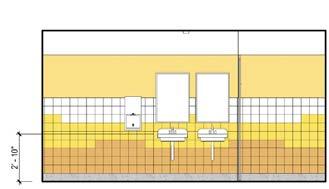
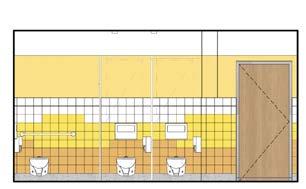













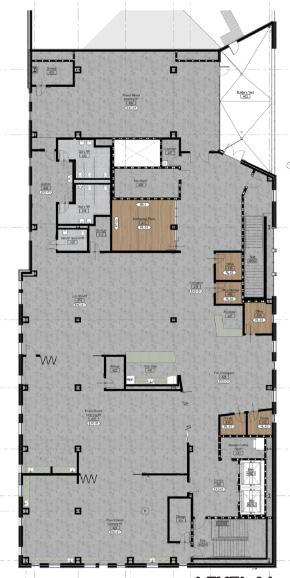
MRM is an innovative marketing agency that helps brands create meaningful relationships with people. DLR Group wanted to ensure that the agency employees had a welcoming environment to make connections, while still accomodating enough space for their workstation requirements. This project focused on test fits within the 2 floor space as well as FFE selections for the various working and collaborative areas.
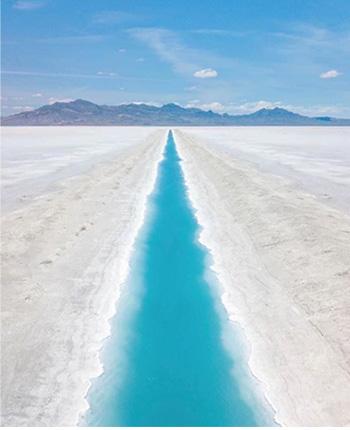
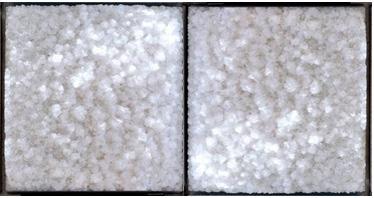
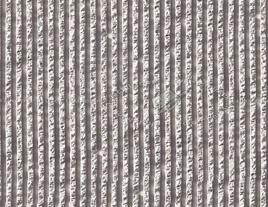
INSPIRATION IMAGES

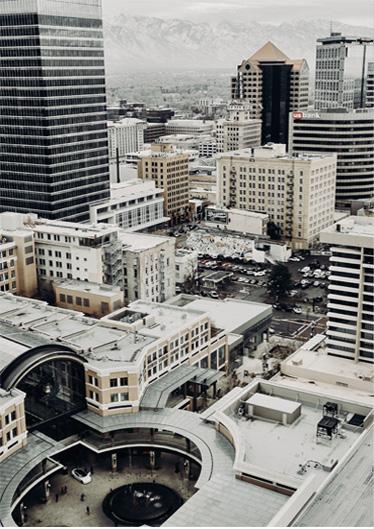
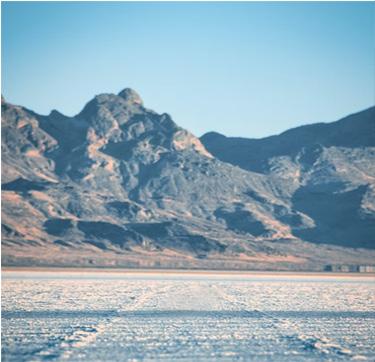

14 LEVEL 15
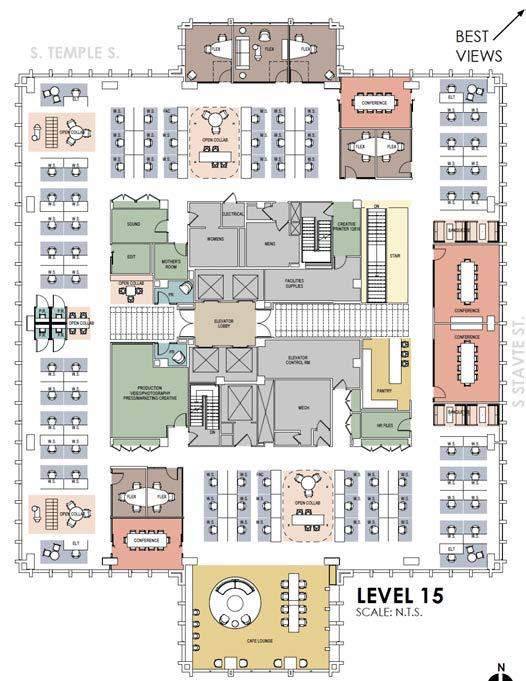
LEVEL 1 + 2 TEST FITS
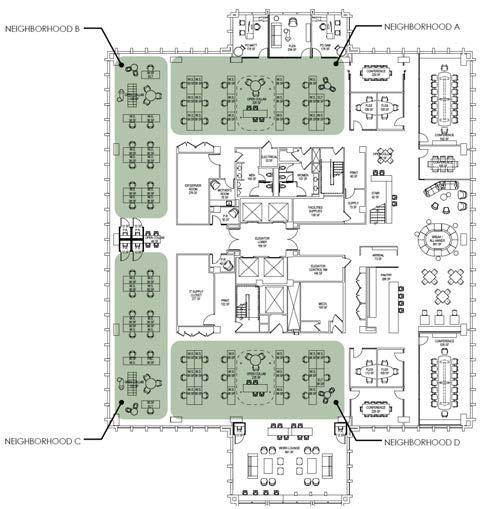
NEIGHBORHOOD A:
WRKST: 16
ELT: 1
OPEN COLLAB: 1
NEIGHBORHOOD B:
WRKST: 10
ELT: 1
OPEN COLLAB: 1
NEIGHBORHOOD C:
WRKST: 8
ELT: 1
OPEN COLLAB: 1
NEIGHBORHOOD D:
WRKST: 16
ELT: 1
OPEN COLLAB: 1
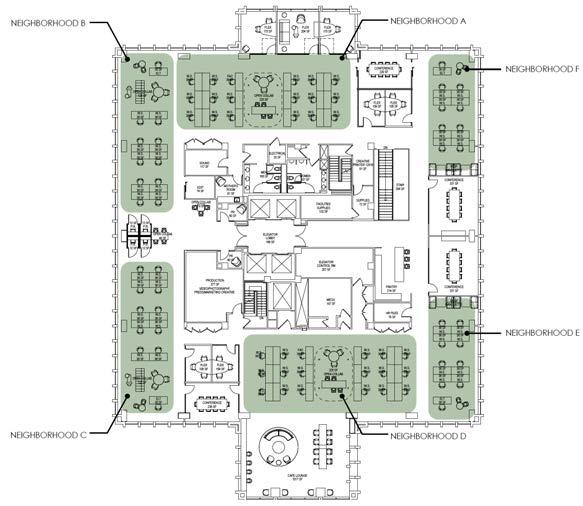
NEIGHBORHOOD A:
WRKST: 17
ELT: 0
OPEN COLLAB: 1
NEIGHBORHOOD B:
WRKST: 10
ELT: 1
OPEN COLLAB: 1
NEIGHBORHOOD C:
WRKST: 10
ELT: 1
OPEN COLLAB: 1
NEIGHBORHOOD D:
WRKST: 17
ELT: 1
OPEN COLLAB: 1
NEIGHBORHOOD E:
WRKST: 8
ELT: 1
OPEN COLLAB: 1
NEIGHBORHOOD F:
WRKST: 8
ELT: 1
OPEN COLLAB: 1
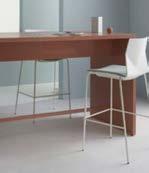
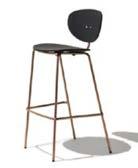
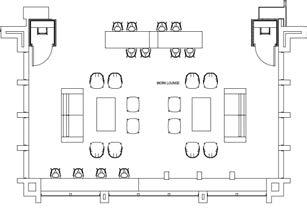
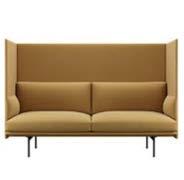
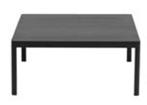

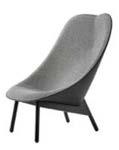

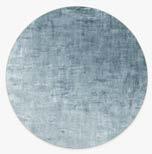

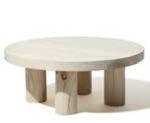
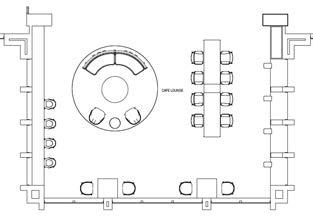
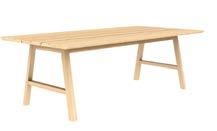
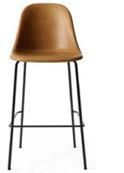

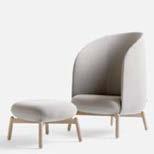

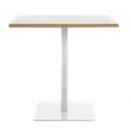
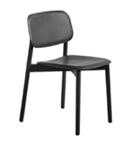
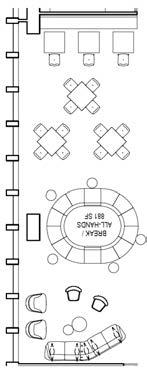
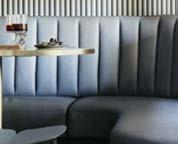



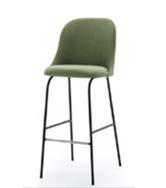
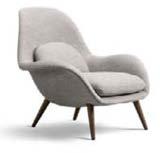
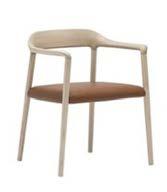

The design intent for the Evergreen Valley College Student Service Complex is to provide students and faculty with a more centralized location for any essential student services. The building is separated into three parts: Student Services, Administration, and the Oculus. A major scope of the project is to create three different FFE presentations for each area: casual professional, creative professional, and a blend between the two in the Oculus.

COMPLEX LOBBY VIEW

ENTRY VIEW

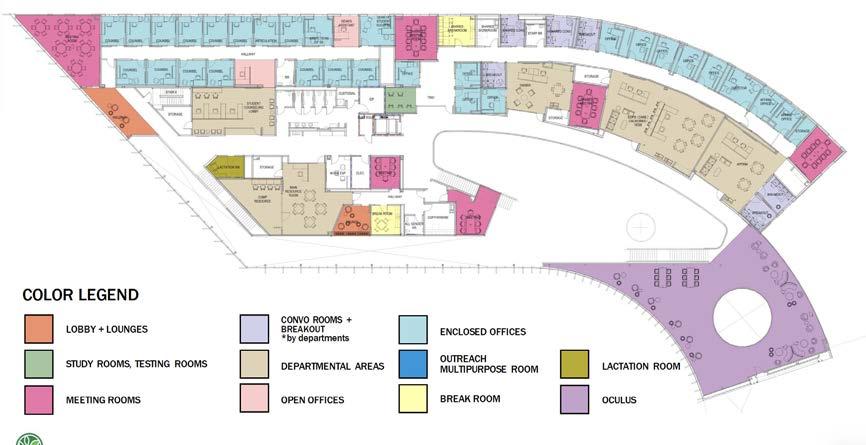
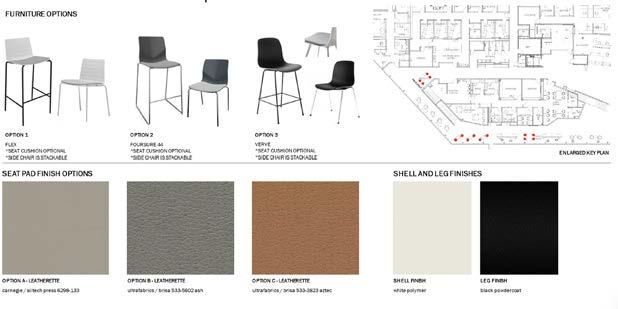
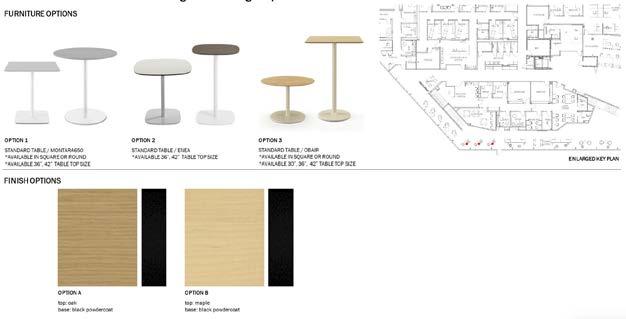
LOBBY + LOUNGES
STUDY/TEST ROOMS
MEETING ROOMS
BREAKOUT ROOMS
DEPARTMENTAL
OPEN OFFICE
ENCLOSED OFFICE
MULTIPURPOSE
BREAK ROOM
MOTHER’S ROOM
OCULUS
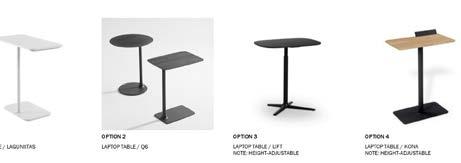


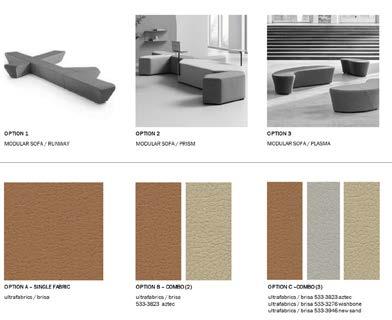

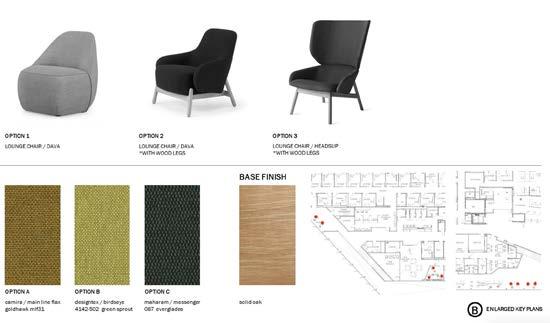
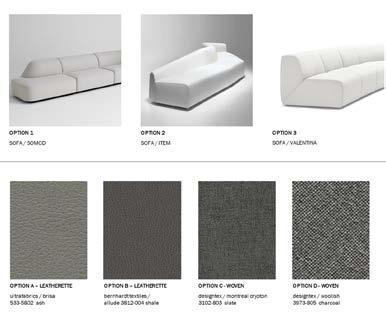

HIGHBACK LOUNGE CHAIRS
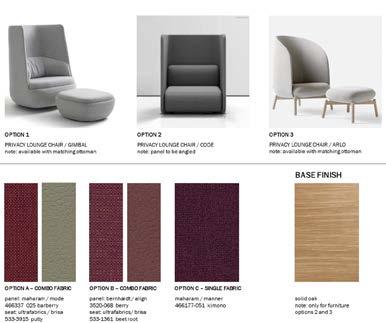

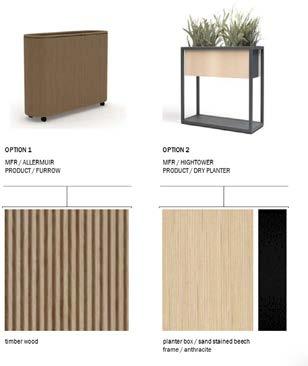
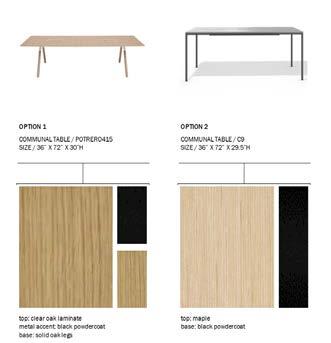
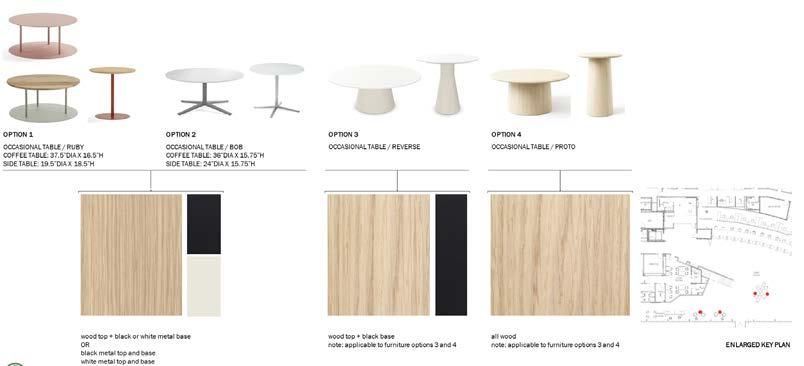
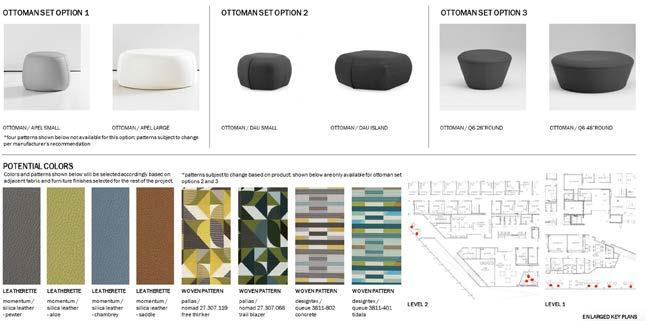
RH England, the gallery at Aynhoe Park, is a Grade I countryhouse that dates back to the early 17th century. The manor sits upon a 73 acre historic estate, which has since been added to the Register of Historic Parks and Gardens. It was later remodled by Sir John Soane in the early 19th century. RH plans to restore the manor to it’s original grandeur by 2023.

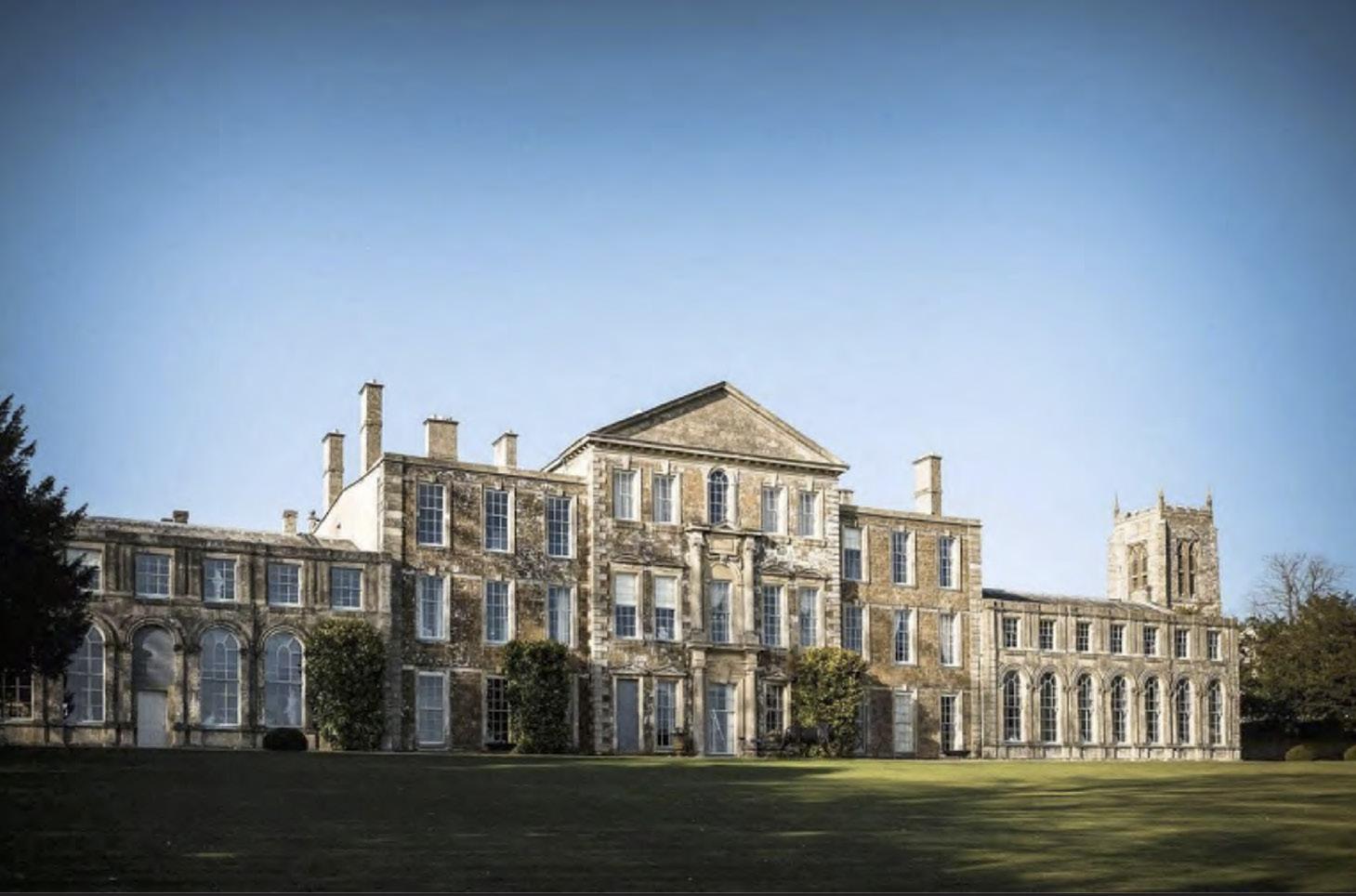
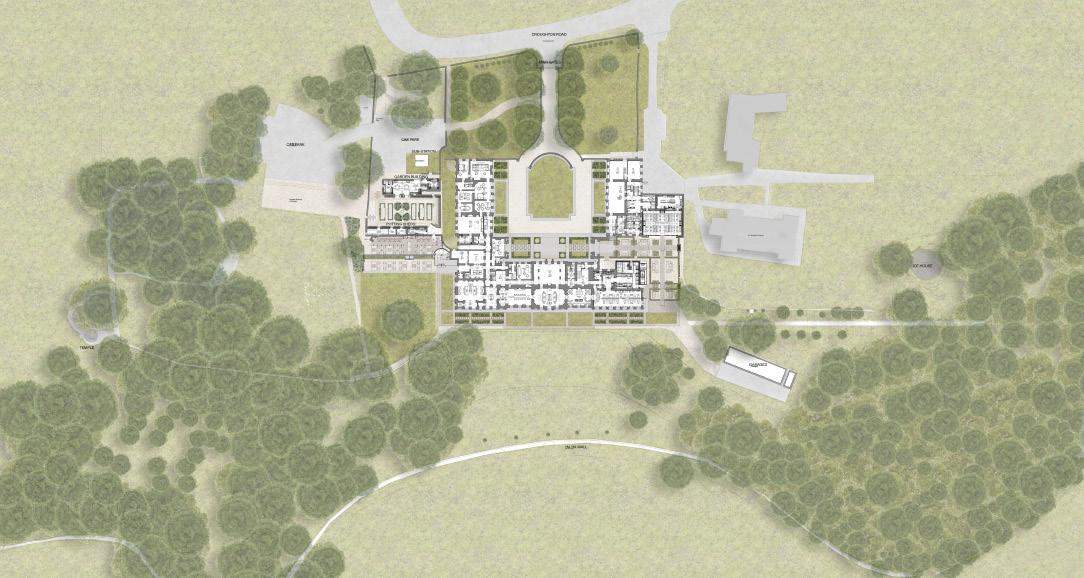


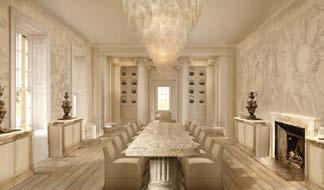

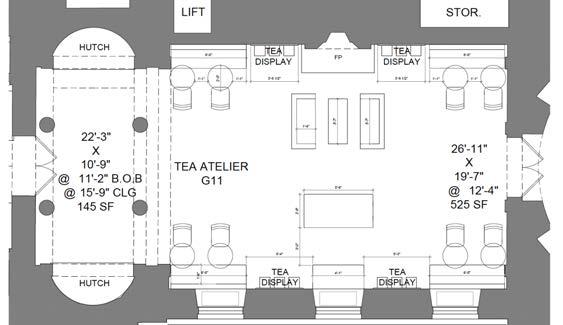
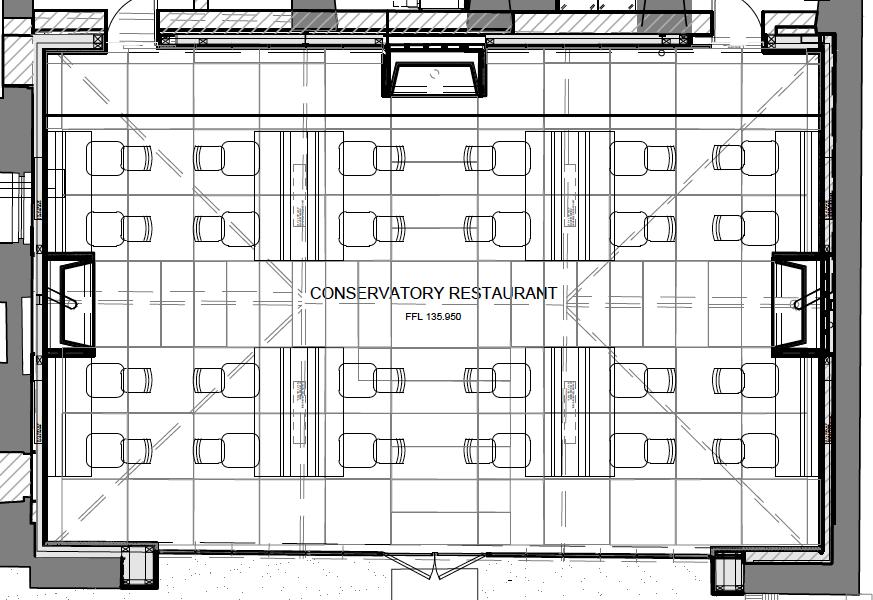
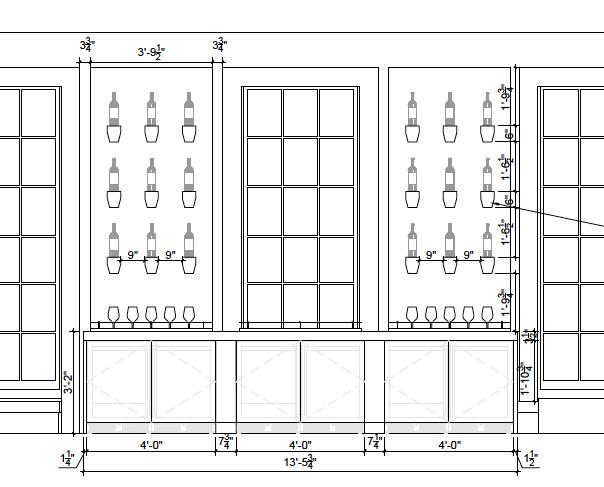




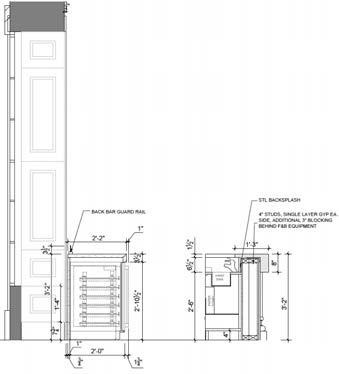


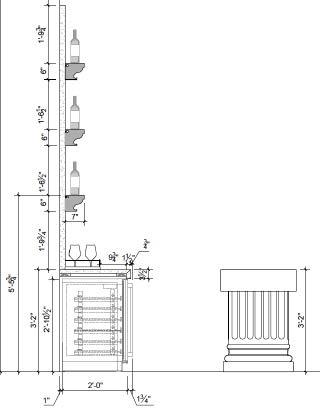



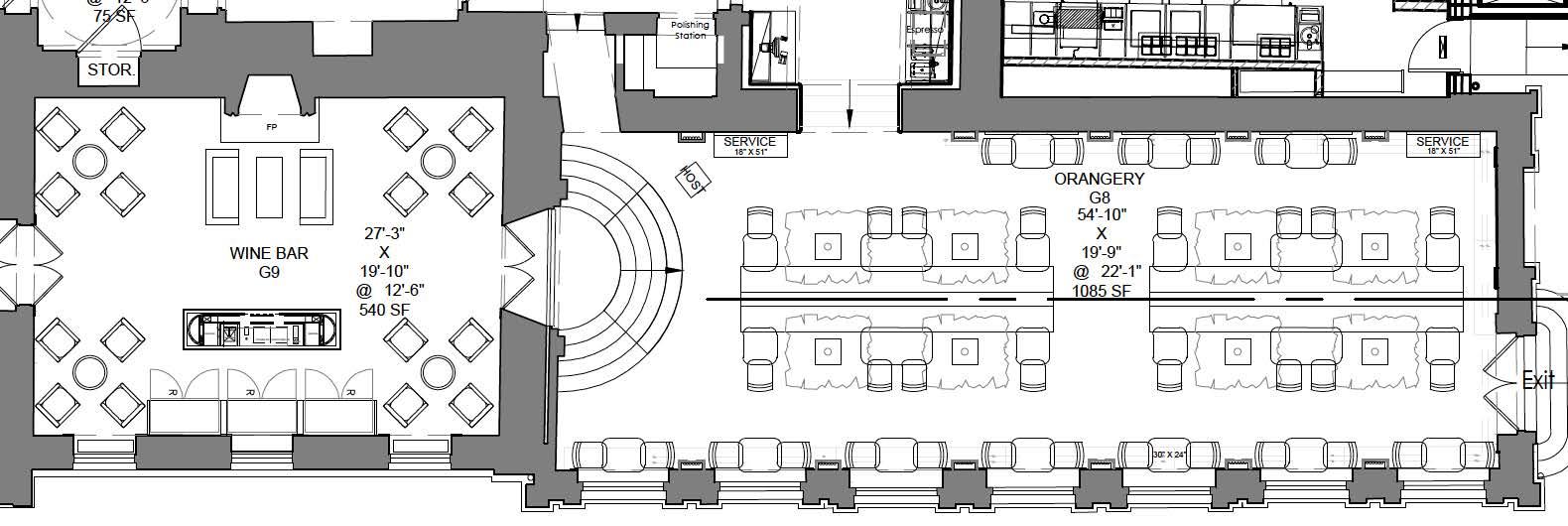
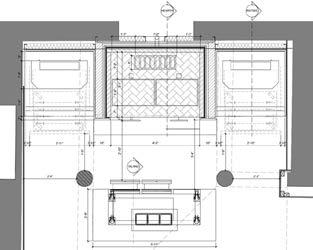
ORANGERY HEARTH PLAN
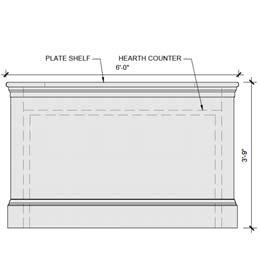

HEARTH ISLAND ELEVATIONS + SECTION
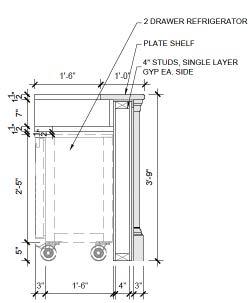
RH Paris, the gallery on the Champs-Élysées, is located in the historic perimeter of the 8th arrondissement and consists of almost 42,000 square feet. The building has been in the Dassault family since the early 20th century, and was leased by Abercrombie + Fitch until 2020 when it was acquired by RH. Opening in 2023, the gallery will offer 3 levels of hospitality for the consumer to enjoy.
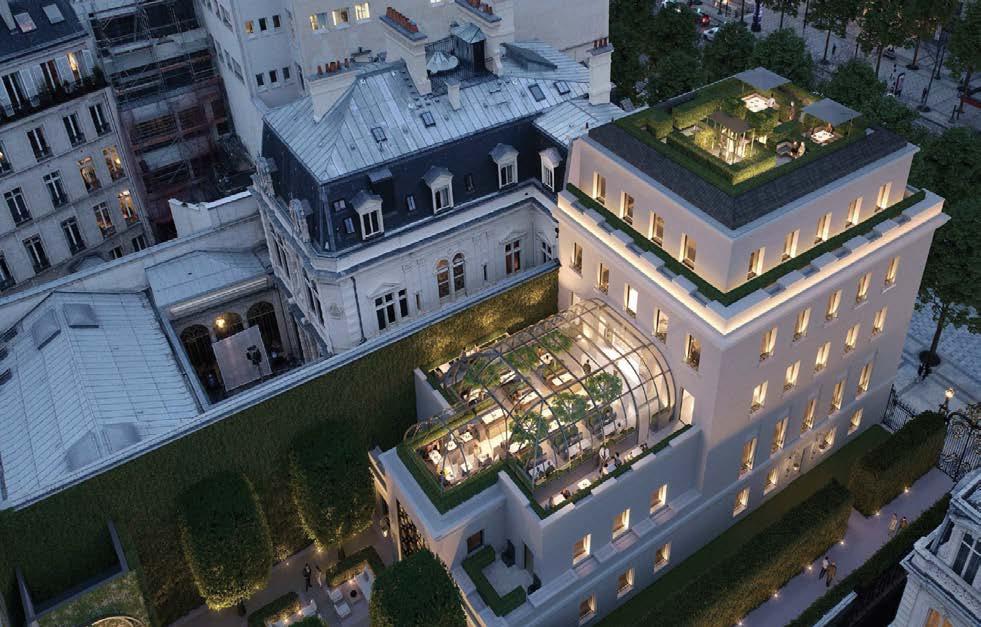
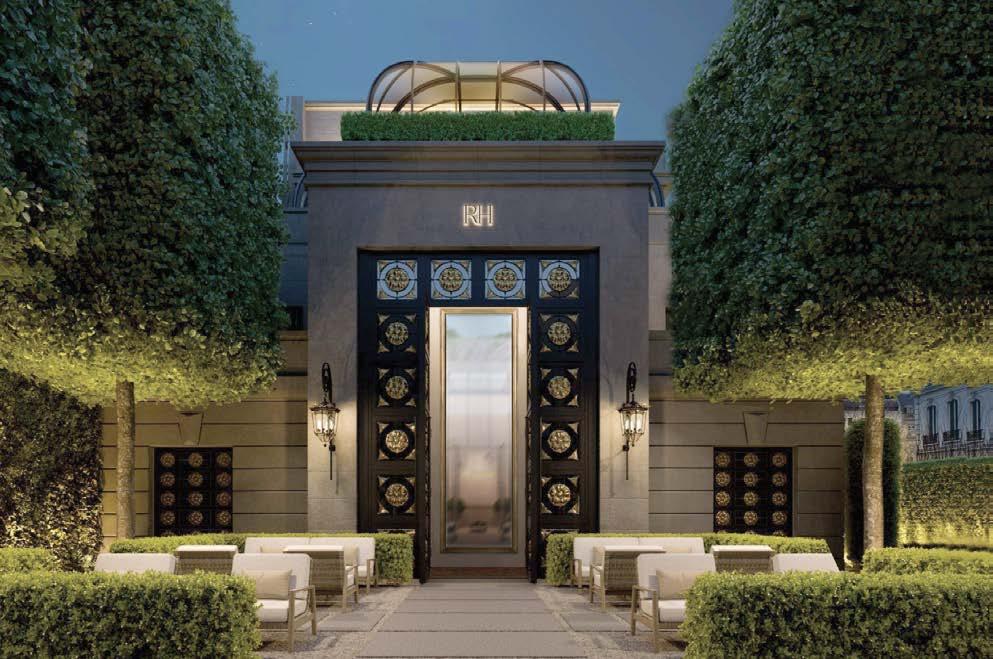
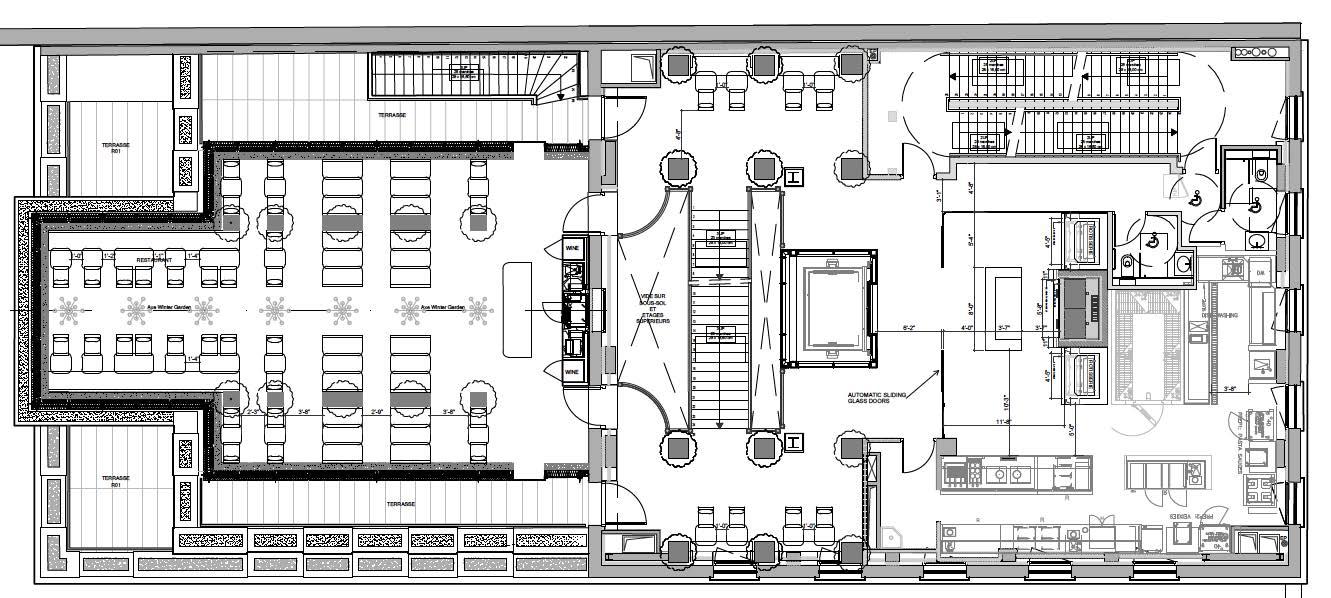


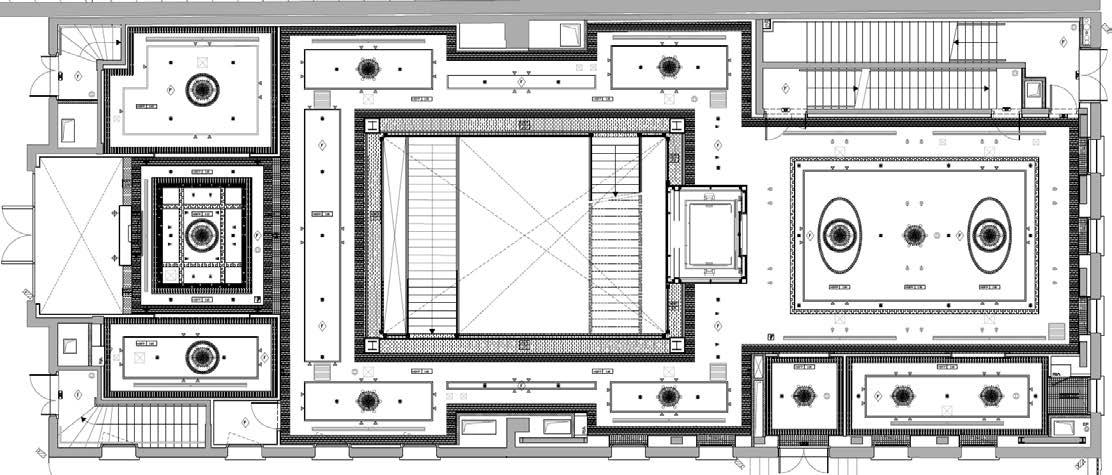




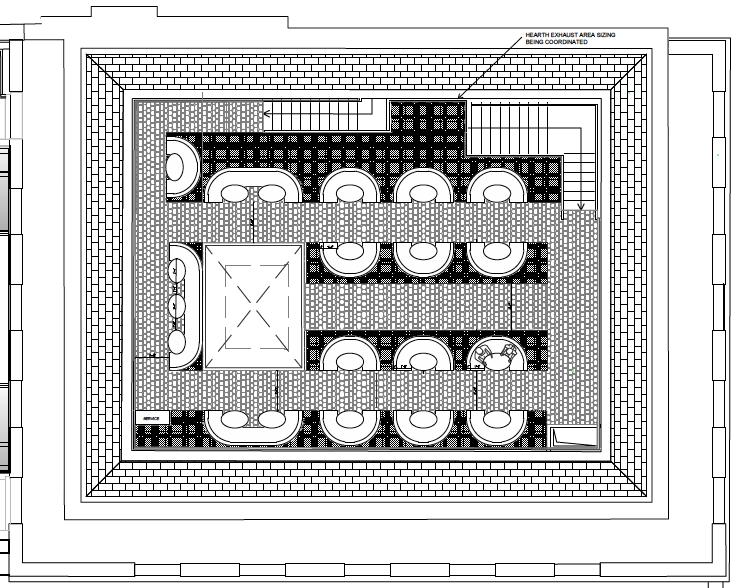

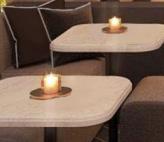
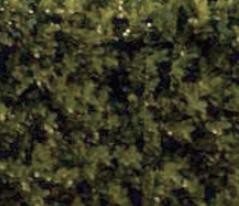
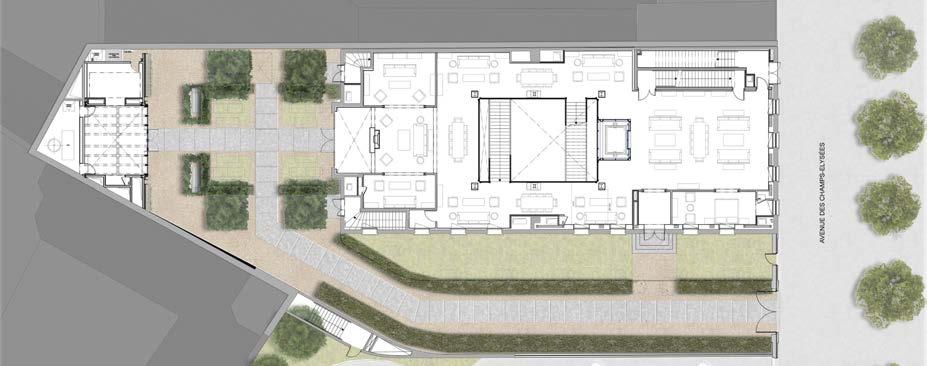
RH San Francisco, the gallery at the historic Bethlehem Steel building, is located in one of the historic core Pier 70 steel headquarter buildings dating back to 1855. The building has been abandoned since 1992, but was acquired in 2016 by RH. The gallery is to be opened by 2022 and feature the restoration of the original details and a beautiful atrium restaurant at the center.
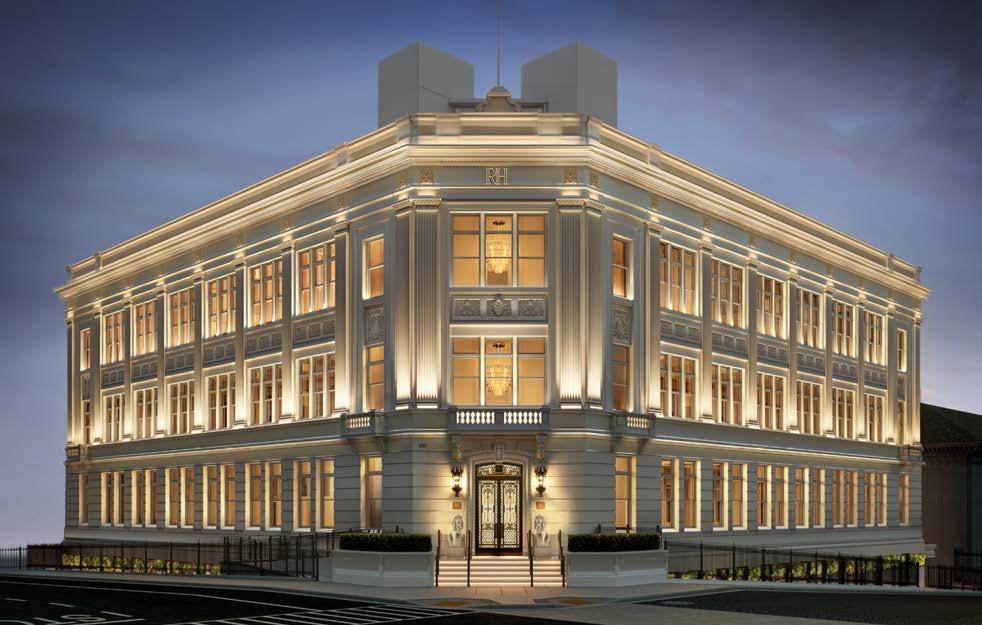



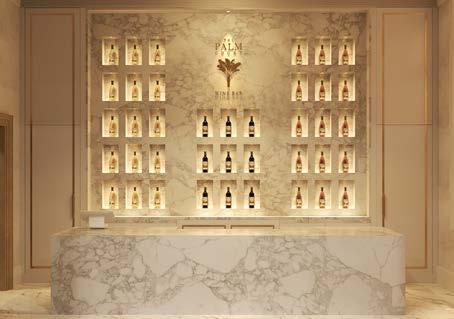
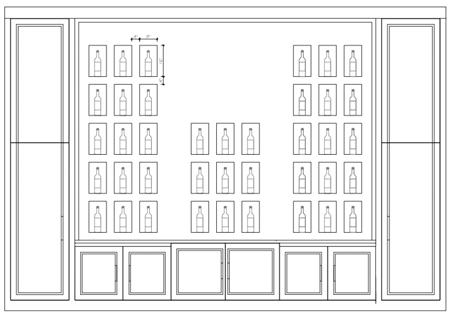

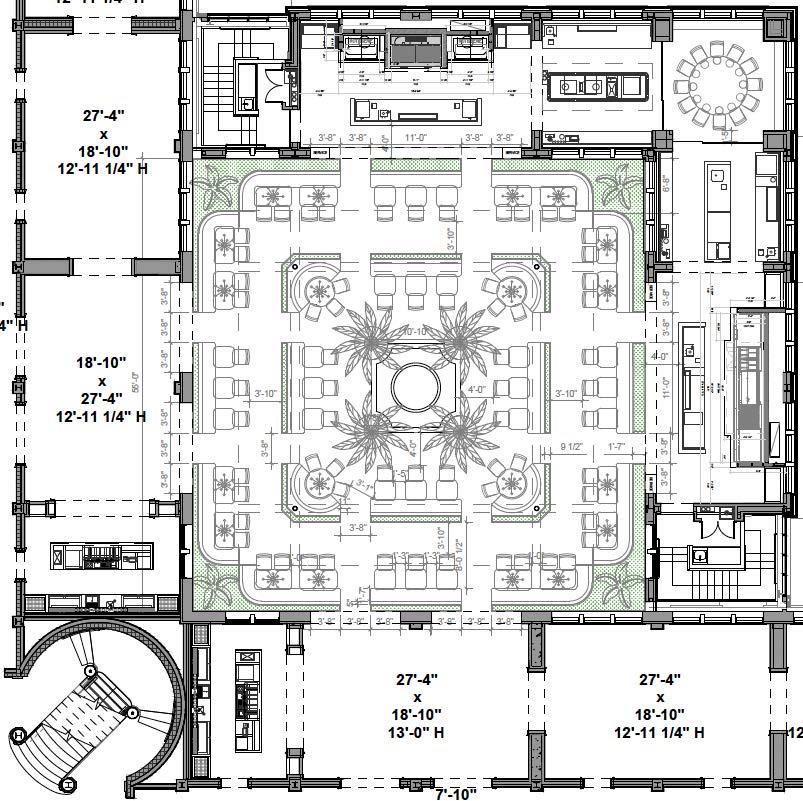


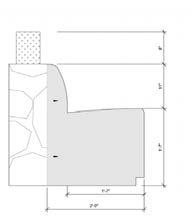

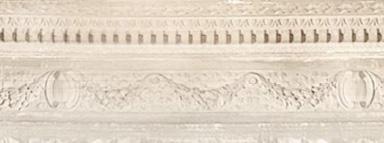


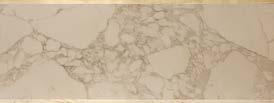

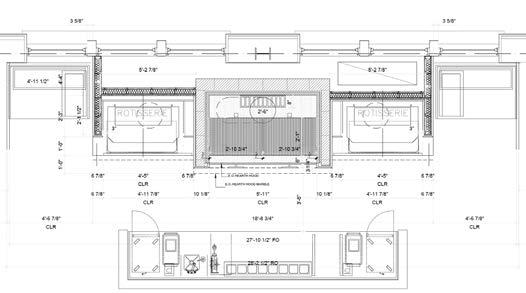
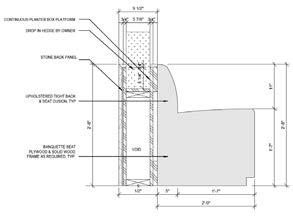
RH Marin, the gallery at The Village, is located in Marin County just off of highway 101. The 60,000 square foot property is positioned so that while enjoying the rooftop restaurant, you are also taking in stunning views of San Francisco Bay to the east and Mount Tamalpais to the west. This is the first of many prototype projects, which has molded the way for the future of RH.
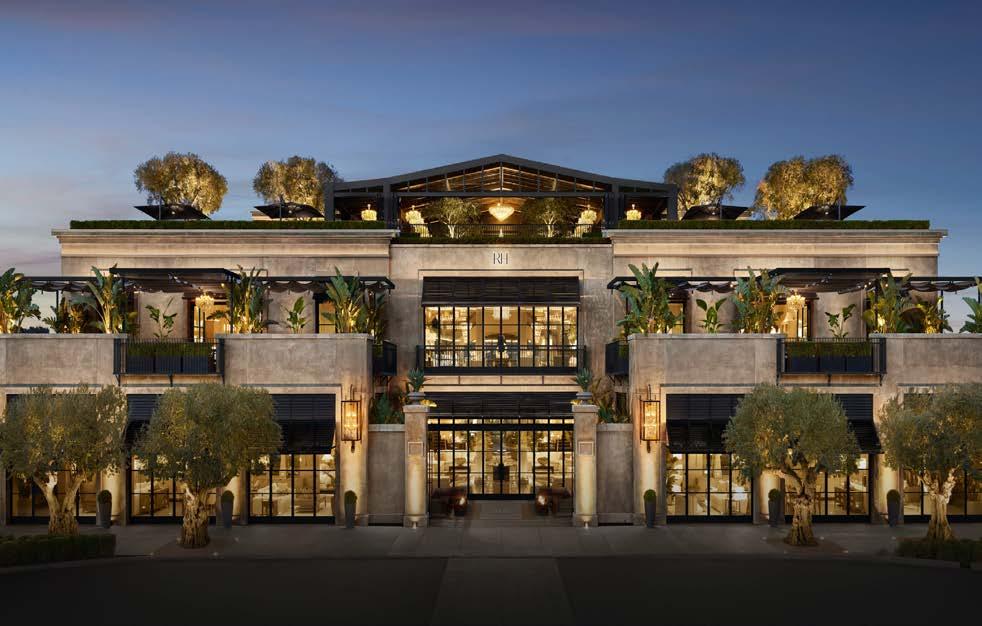
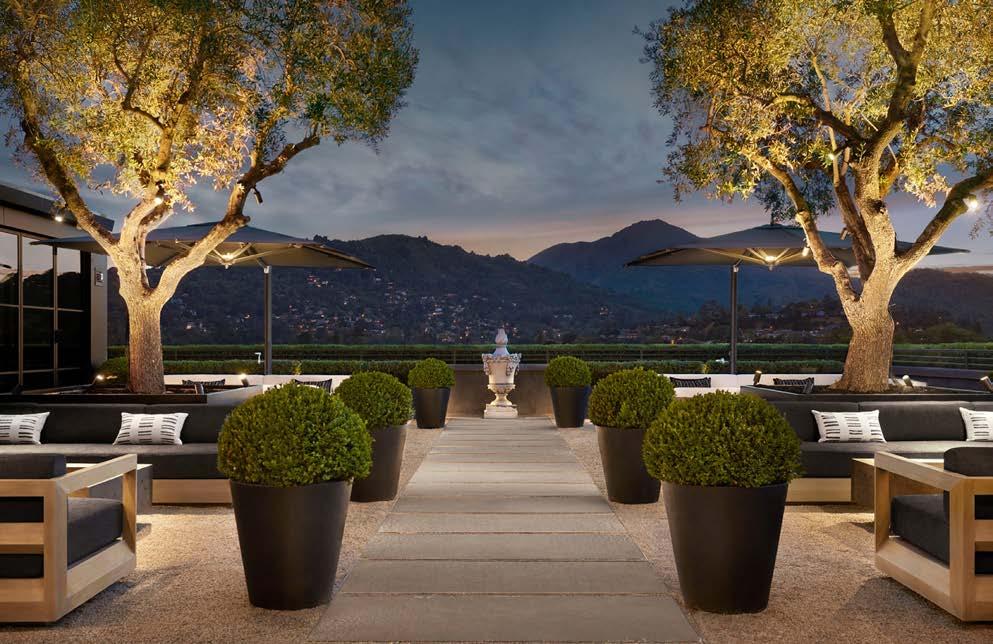
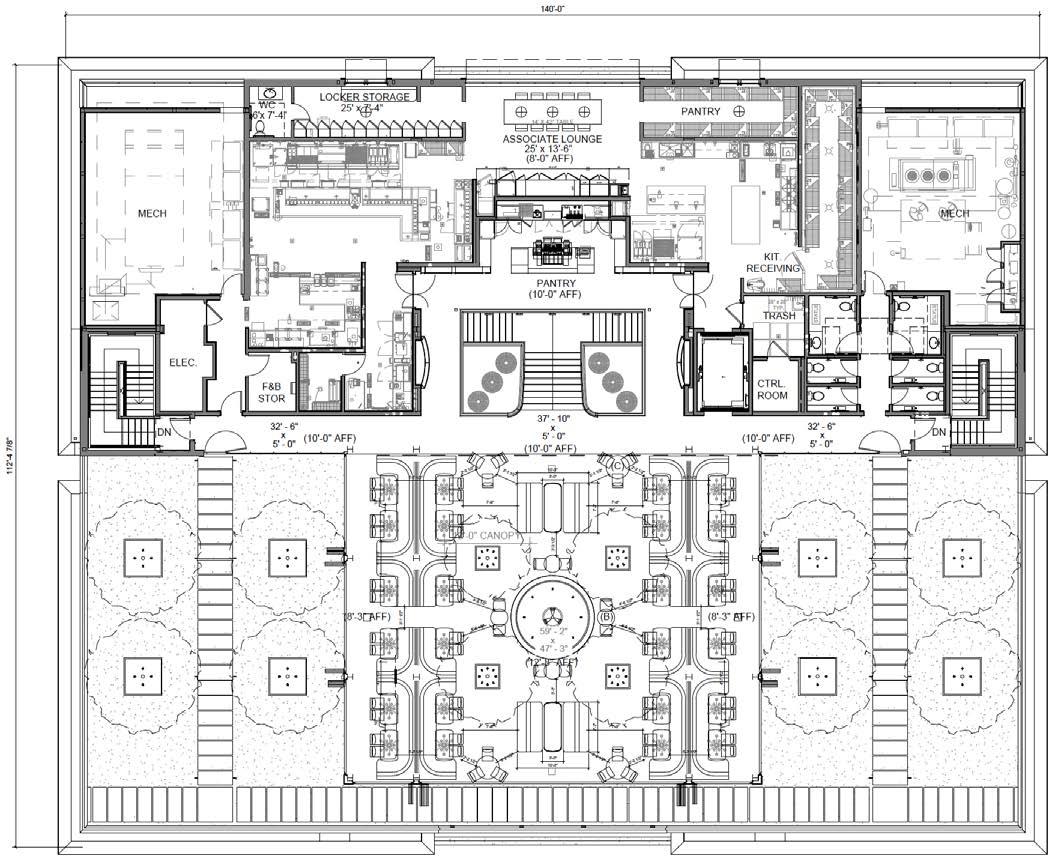









CAFE SECTION

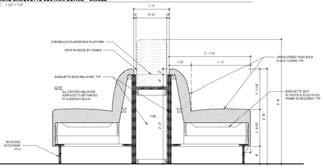

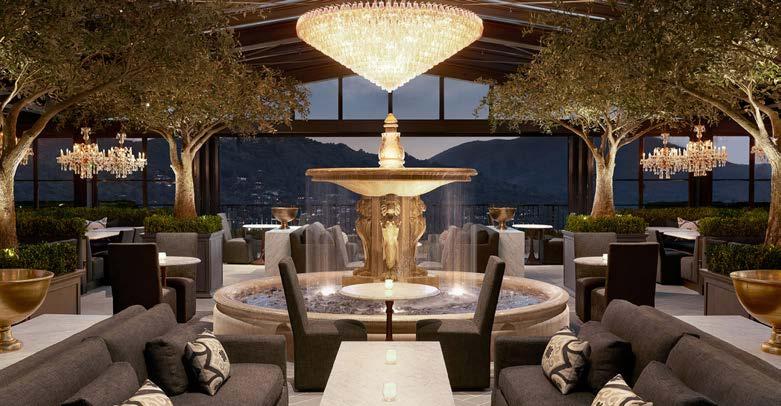
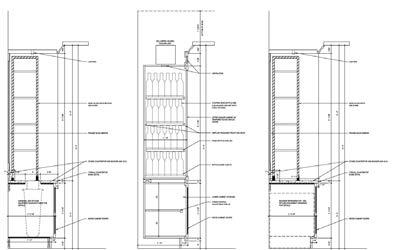

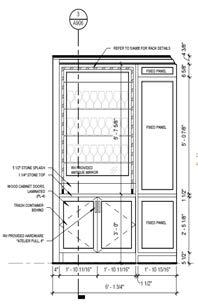



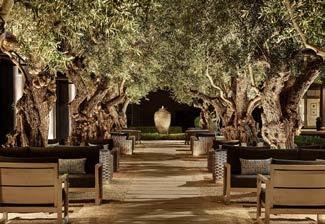
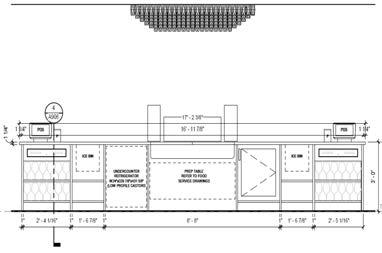

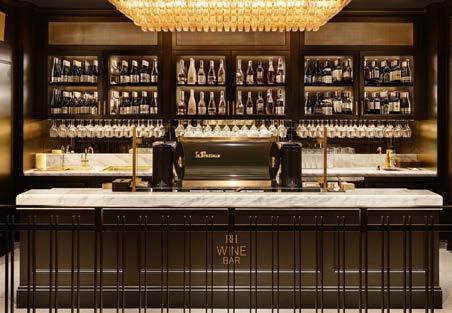
Urban Blue by Watermark, located in Panama City Beach, FL, features 18 buildings housing 312 apartments on a 17 acre plot of land. This project, completed in April 2022, is a Class “A” community with superior finishes and amenities compared to the vast majority of the competition in the market.
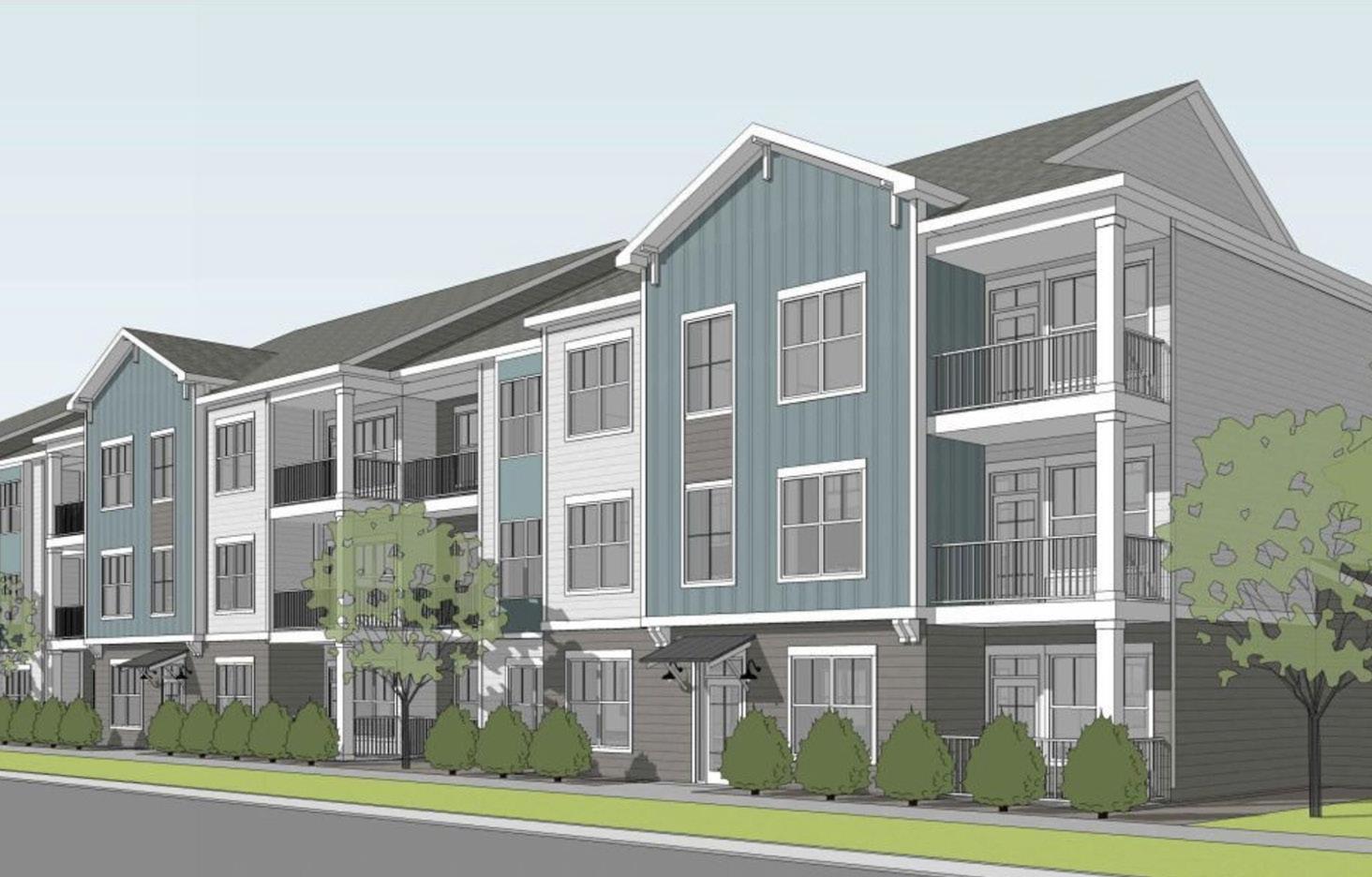
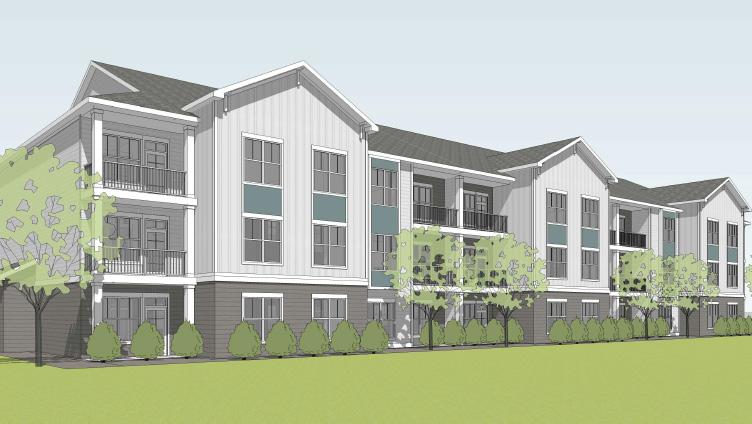
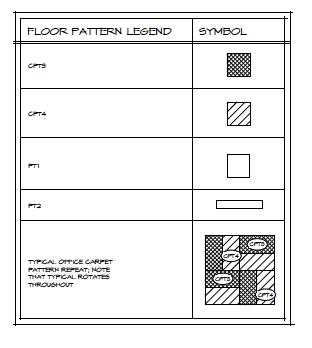
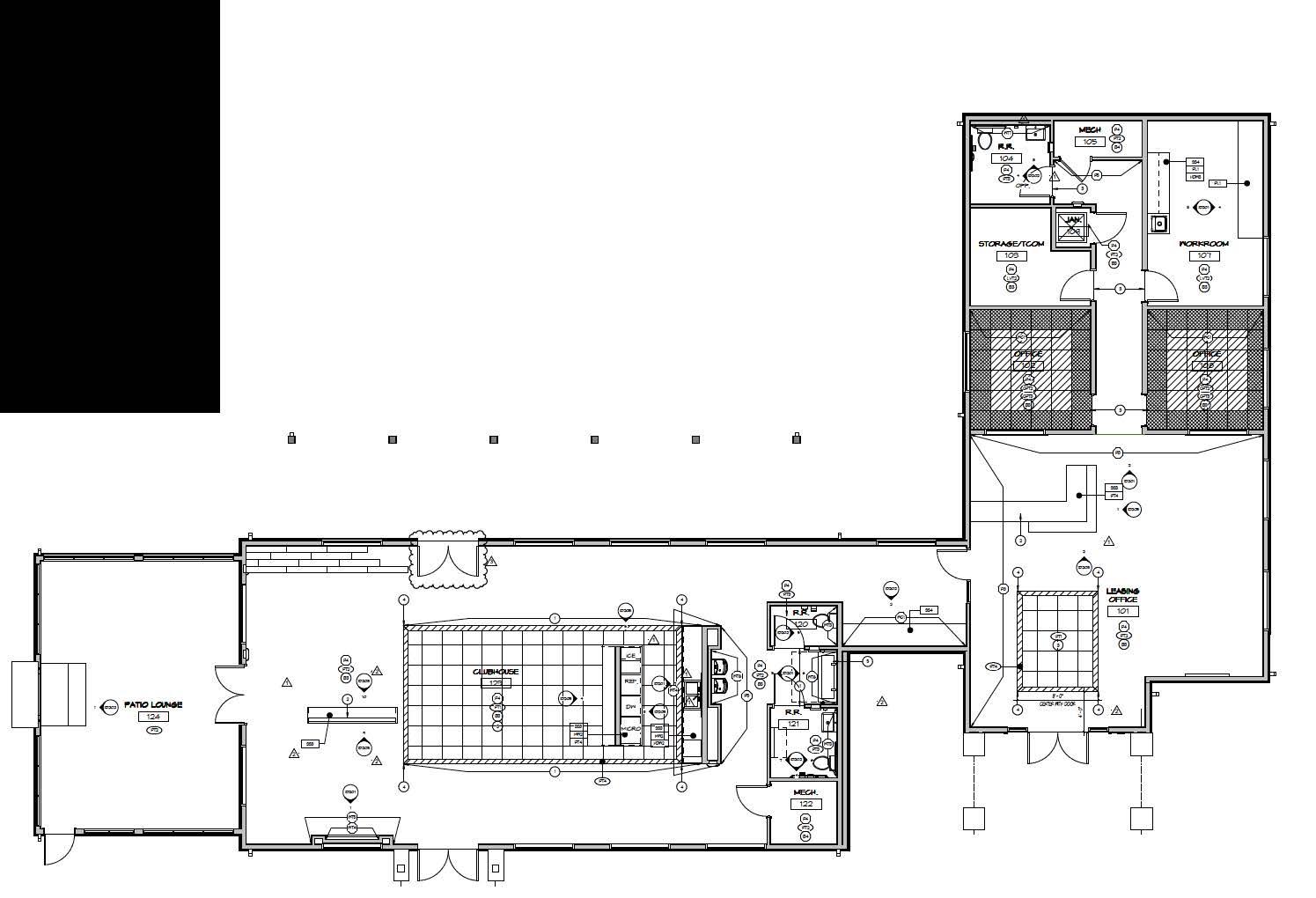
CLUBHOUSE FINISH FLOOR PLAN
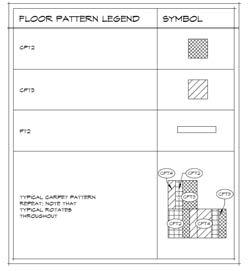








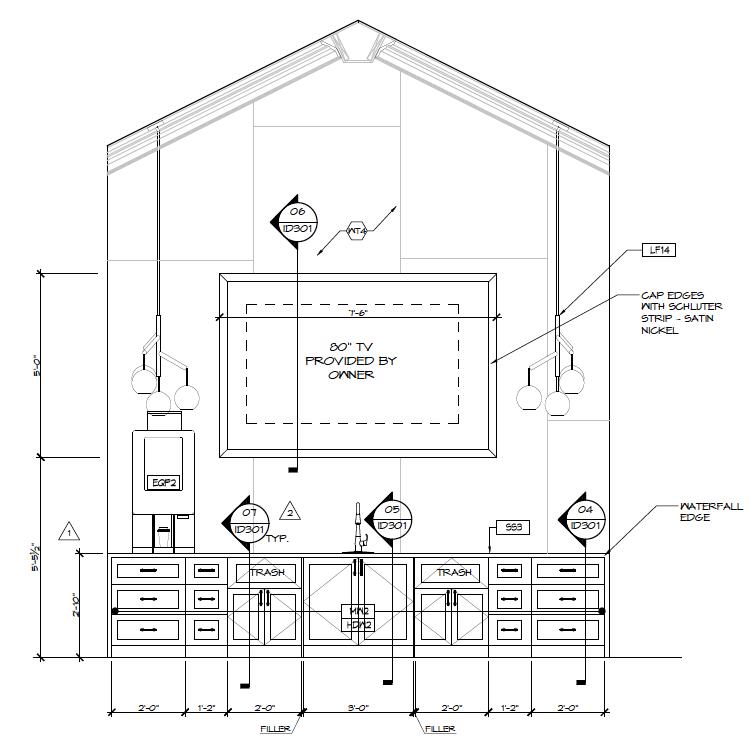
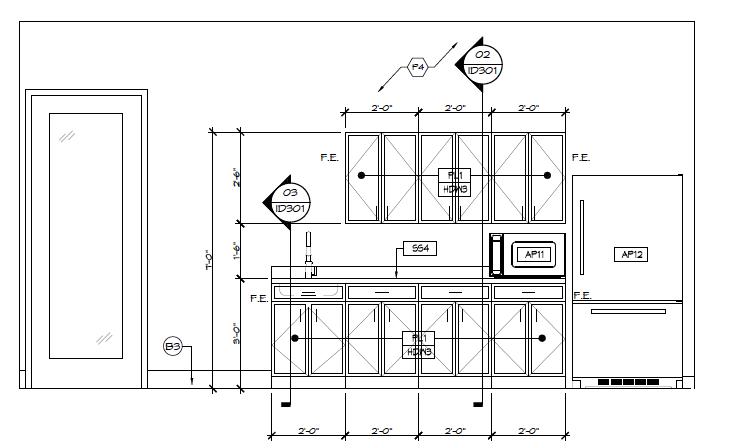



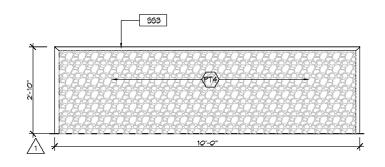
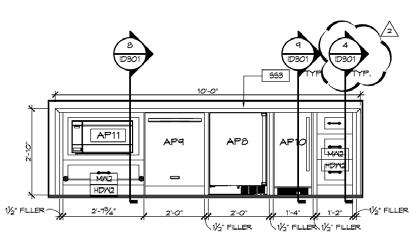
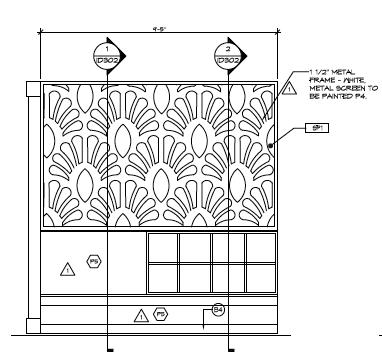


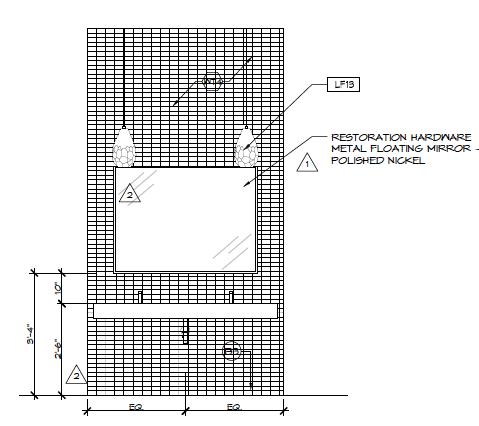
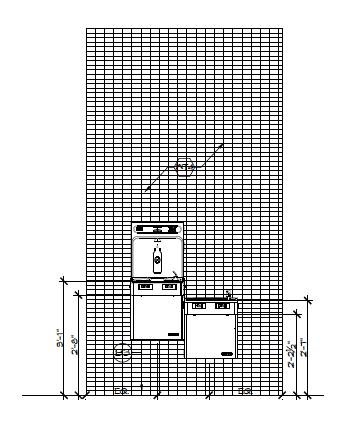
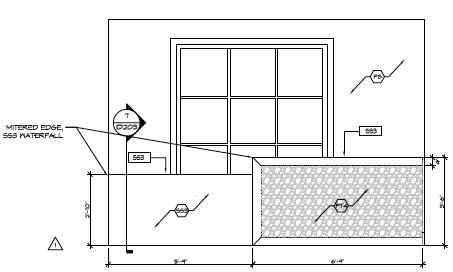
Pullman Pointe Apartments are located in FIshers, IN. This property was developed by J.C. Hart and provides 190 apartments, a clubhouse with access to yoga and fitness spaces for residents, a lounge and gaming room, offices for the leasing and maintenance staff, and 2,000 square feet of retail space.

AERIAL VIEW


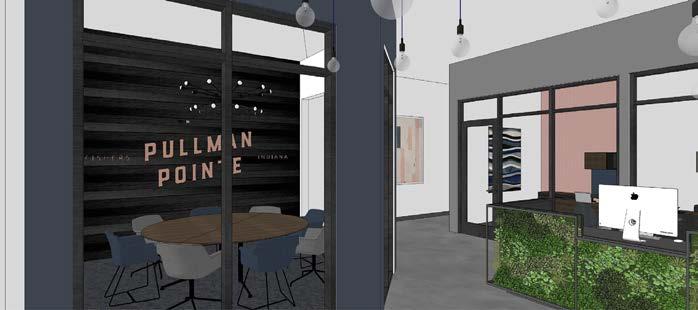






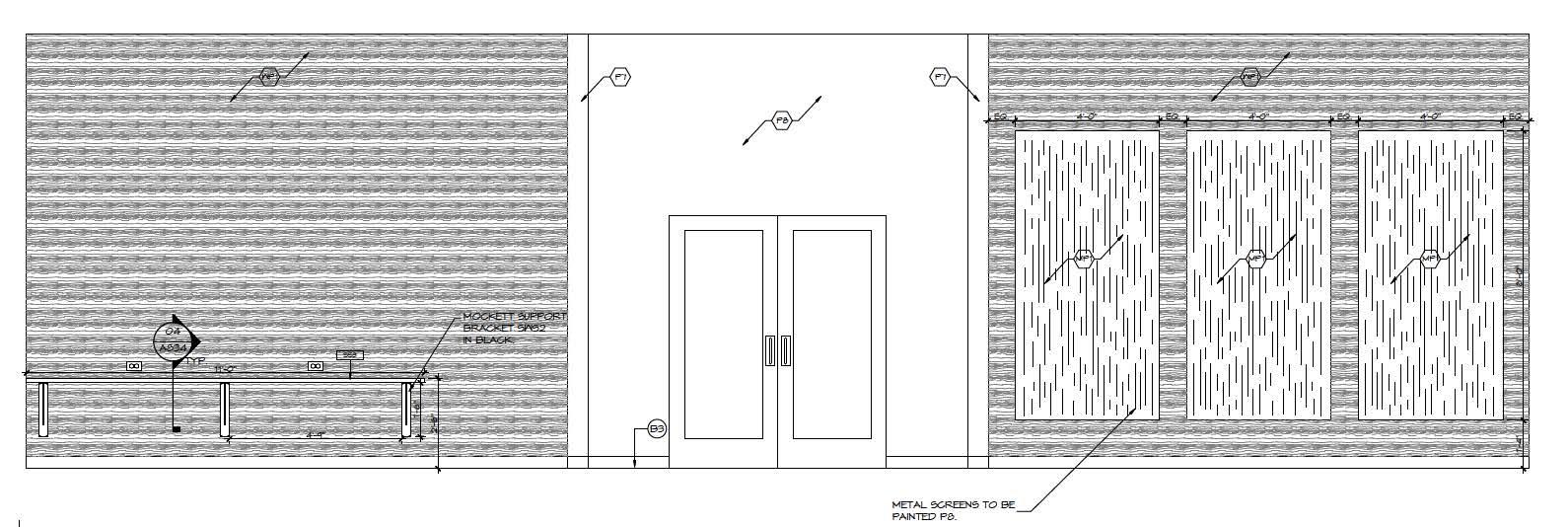
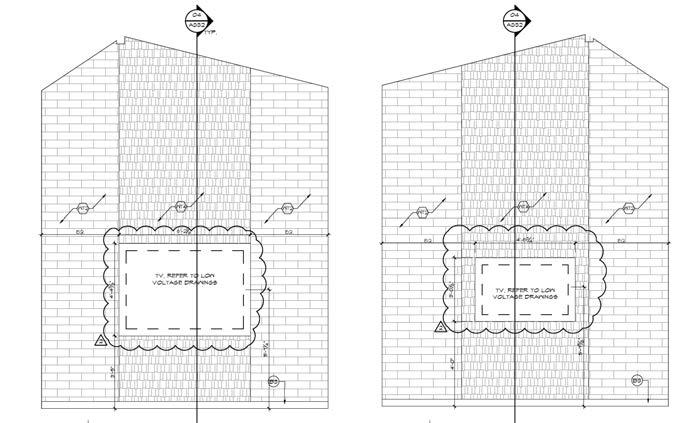














Watermark at Sunrise is located in Peoria, AZ. This community, completed in 2021, is situated on 9.8 acres featuring luxury one and two-story cottage style homes for lease. Along with the 140 units, there is a standalone amenity building and an outdoor pool and pool deck.

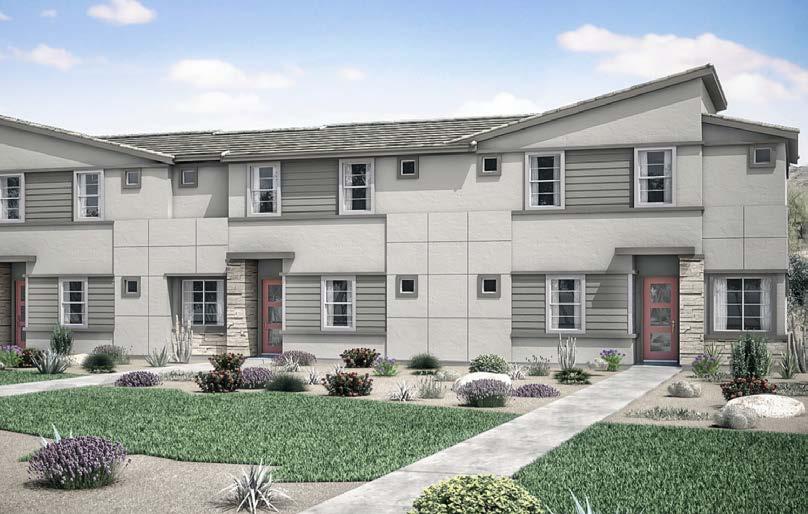
APARTMENTS VIEW

