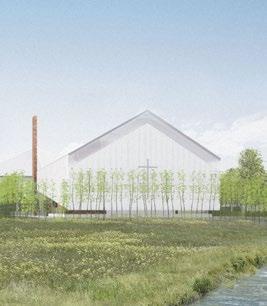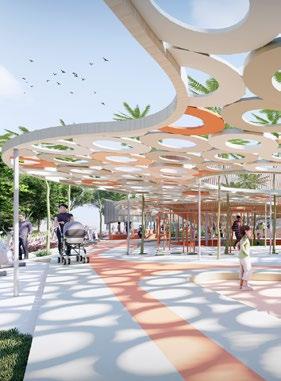

architecture portfolio
muhammad akbar saputra Muhammad Akbar Saputra
Muhammad Akbar Saputra
Lampung, Indonesia
Contact :
10akbarsaputra@gmail.com
+62 82178946099
Institut Teknologi Sumatera
S.Ars (Bachelor of Architecture) / GPA 3,50 education
works experiences
PT Satria Karya Tinata
Architect Staff
instagram.com/akbaarsa linkedin.com/in/akbaarsa
2017 - 2022
October 2022 - April 2024
• Developed and prepared project documentation drawings, building details and project specifications
• Developed and created architechtural drawings, 3D concept and schematic presentations
• Coordinated and meetings with govements and consultants
• Assisted in project meetings with clients
Institut Teknologi Sumatera July 2020 - October 2020
Architecture Intern
• Worked on developing Concept design and Programming
• research and interview users from five different relivion community.
• Survey existing site location for measurement the site and analyzed site
• Produced design drawing, video visualization, and cost estimates for presentation to the client
proficiency
Technical & Modelling
Rendering
Graphic Design
Video Editing AutoCAD, Revit, SketchUp Enscape, Vray, Twinmotion
Adobe Photoshop, Adobe Illustrator, Adobe Indesign, Adobe Premiere, Adobe After Effect
capabilities
Technical Drawings, Architectural Design & Conceptual, Model Making, Videograph, Layout Design, & Graphic Design
awards
3rd Winner Team of Architecture Design Week 2022 involved with design team in designing public space with recycle materials
others experiences
Asisten Dosen Studio Komputasi February 2020 - April 2020
Program Studi Arsitektur ITERA
Secretary Division Creative and Documentation November 2020 - December 2021
Himpunan Mahasiswa Arsitektur Swarnapada ITERA
Head of Design Section February 2020 - January 2021
Korps Sukarela Palang Merah Indonesia Unit ITERA
Publication and Documentation Division October 2019
International Conference on Science, Infrastructure Technology and Regional Development

Project Status / on going
Location / Jati agung, Lampung Selatan
Typhology / Masterplan
Year / 2020


Responsibilities
• Coordinating with BAPPEDA and Dinas PU Lampung in order to update program site and zoning area changes.
• Coordinating with consultants for update exsisting lake and rivers and retention basin design in site.
• Preparations of drawing documents for goverment permission.
• Preparing a presentations for Governor Lampung





Planning Principles
1. Distinct District Development, Following the Lampung tadition of living in objectives a connected people city, 2. Accessibility and Mobility, Provide highly An extensive system of parks, river corridors and other open space elements vention principal should be adopted. 4. People and Cultural Places, Promote


 Land use Plan
Land use Plan
harmony with people and nature, 5 districts created based on site context and relation between districts, Disctrict planning help to achieve important design highly efficient transportation system. Implement transit based, human-scaled neighbourhoods and green streets,3. Natural Conservation and Connection combine to create a unique open space loof for pedestrianized connectivity. Considering the vulnerable water system and flooding issue., a minimal interPromote a model of livability. Provide localized amenities and housing options within vibrant local traditional life vibies



Secretariat Office Kotabaru
Project Status / Preliminary design
Location / Kotabaru, Jati agung, Lampung Selatan Typhology / Revitalitation, Office Year / 2022-2023
Architect team / andramatin

Responsibilities
• Coordinating with the Dinas PUPR Lampung to update the design layout to suit the needs of the Pemprov Lampung.
• Documenting the existing building.
• Preparations of architectural drawing documents for final tender submission.
• Preparing a presentations for Pemprov Lampung.

This project is the revitalization of an existing secretariat office building in Kotabaru, Lampung which has been neglected since 2014. The revitalization of this building will add new mass which will be adjusted to program requirements from the lampung government’s.





Legenda
1. Gedung Gubernur
2. Gedung Sekretaris & Asisten
3. Gedung Biro
4. Gedung Bappeda







Pasar UMKM Lampung
Project Status / In Construction
Location / Bandarlampung, Lampung
Typhology / Office, Year / 2022-2024
Architect Team / Danta Muhitha (Principal)
Ibrahim (Architect)
Akbar Saputra (Assistant)
Danta Adya Ankhas (Assistant)

Responsibilities
• Assisting architects to update building design changes and interior design
• Coordinating with estimator and and ensure that the material specification on drawings match with estimation
• Preparing presentaion drawings, construction documents and permit drawings
• Preparing Architectural - Structural - MEP Drawings for final submission
• Preparation of video animation for groundbreaking presentations


The shape of this building is inspired by Siger which is a typical symbol of Lampung. It is hoped that this building can represent typical UMKM products from Lampung.






GKI Metro
Project Status / in Construction
Location / Metro, Lampung
Typhology / Church
Year / 2022-2024
Architect Team / Danta Muhitha (Principal)
Ibrahim (Arhitect)
Akbar Saputra (Assistant)
Danta Adya Ankhas (Assistant)

Responsibilities
• Assisting architects to drawings and modeling with new updates from clients
• Meeting with clients to understand needs and compiling meeting notes into design
• Preparing construction drawings and permit drawings
• Preparing presentations drawings for clients







GOR PKOR Lampung
Project Status / Preliminary Design
Location / PKOR Bandar Lampung, Lampung
Typhology / Recreation & Training
Year / 2023
Architect Team / Ibrahim (Architect)
Akbar Saputra (Assistant)
Dwi Yuliani Wardani (Assistant)

Responsibilities
• Assisting architects to updates layout buildings and 3D model
• Coordinating with Dinas PU lampung and translating their needs into design
• Preparing architectural drawings
• Preparing presentations drawings for Dinas PU Lampung


Hot air in the building that flows upwards can be removed through outlets from the open area of the stands and exchanged with cold air entering the building







Rumah Multiagama ITERA
Project Status / Completed - Builted
Location / ITERA, Lampung Selatan, Lampung
Typhology / place of worship
Year / 2020-2022
Designer Team / Afif Fadhili Akbar Saputra Era Formasi Tampubolon Fajar Edista

Responsibilities
• Worked on developing Concept design and Programming which consists of five religion and one hall with design team by conduction research and interview users from five different religion community.
• Survey existing site location with design team for measurement the site and analyzed site potential for developed mass building concept in site existing.
• Produced design drawing, video visualization, and cost estimates for presentation to the client


Groundplan






Ruang Temu
Project Status / 2nd Winner Competition
Location / Teluk Betung, Bandarlampung, Lampung
Typhology / Community Park
Year / 2022
Designer Team / Akbar Saputra
Lingga Hutama
Rangga Cakra
organizer / Architecture Design Week 2022 - UNTAR








The principles used in tires are the principles of Reduce, Reuse and Upcycle. The principle of reducing can be seen where the waste tires are reduced in intensity, the principle of reuse can be seen from the used tires which are reused as roof elements in public spaces. Then the thinking related to changing old items such as tires into new materials such as roofs is an application of the upcycling principle. Tires are made from rubber, which has elastic properties so it is very easy to shape into certain shapes. In order to involve the surrounding community, in accordance with the concept of “sense of belonging”, the prohibition is processed in a way that does not seem complicated and difficult for the community, such as giving color, cutting and spreading the prohibition into something that is more valuable and can function to improve the community and attract the attention of users.











Catalyst / Mixed Use Building
Project Studio / Final Project Architechture Studio
Location / Bandarlampung, Lampung
Typhology / Apartment, Comercial
Year / 2020
Supervisor / Ir. Ismet Belgawan Harun, M.Sc., Ph.D Roy Candra P Sigalingging, S.T., M.Sc., Ph.D


Located in the city center with high public activity. At this site location, there are several issues that must be addressed by the building. Mixed buildings have the impression of a large and dense mass, designed to be able to take advantage of the context and potential of the surrounding area so that the function of the build ing space can be integrated and connected by the surrounding environment and connects urban spaces without damaging or disturbing the surrounding context.








Raden Intan Middle School
Project Status / Architecture Design Studio 3rd
Location / Bandarlampung, Lampung
Typhology / School
Year / 2019
Instructor / Dewi Fadhilasari, S.T., M.T.














Sanggar Mahasiswa
Project Studio / Architecture Design Studio 2nd
Location / ITERA, Lampung Selatan, Lampung
Typhology / Community Space
Year / 2019
Instructor / Rendy Perdana Khidmat, S.Pd., M.Eng.
Sanggar Mahasiswa is student community building that will be built on campus Insititut Teknologi Sumatera will be used by students from various study programs as a means of facilitating non-curricular and co-curricular activities. the building is designed to have flexible and simple public functions and the building must be responded tropical climate. Because it is located on campus and the users are students so its appearance must reflect the campus activities.





