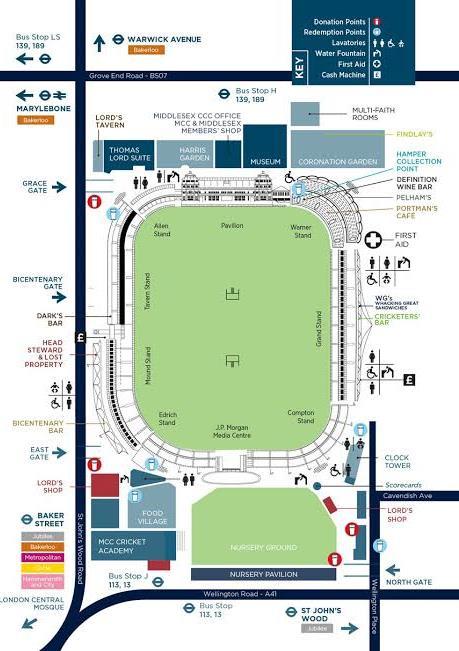
2 minute read
Stands at Lord's.
1.Pavilion
3.Grand Stand
Advertisement
5.Edrich Stand
7.Tavern Stand
2.Warner Stand
4.Compton Stand
6.Mound Stand
8.Allen Stand
Many of the stands were rebuilt in the late 20th century. In 1987 the new Mound Stand, designed by Michael Hopkins and Partners, was opened, followed by the Grand Stand (by Nicholas Grimshaw) in 1996.
] The Media Centre, opposite the Pavilion between the Compton and Erich Stands, was added in 1998-9; designed by Future Systems it won the Royal Institute of British Architects' Stirling Prize for 1999.
] The ground can currently hold up to 28,000 spectators. The two ends of the pitch are the Pavilion End (south-west), where the main members' pavilion is located, and the Nursery End (north-east), dominated by the Media Centre.


. In 1923, the W. G. Grace Memorial Gates were erected at the St John's Wood Road entrance to the ground.
THE WARNER STAND:-The most striking feature of the new stand is its almost wing-like roof, formed using white oak glulam beams and profiled steel, with a high-tech translucent fabric canopy that shades spectators but also allows through some natural light.
Locating and securing the cantilevered glulam beams – at that time the longest ever created using American white oak – was a precision task.
The new stand is right in the corner of Lord’s, making it the hardest part of the ground to access. This also presented some challenges during construction, but BAM used a 200-ton mobile crane (positioned for a tight, three-day window on a track-way on the famous Lord’s turf) to lift the glulam beam and pre-cast terraces into place.
Akhil Manikyam. R
Floor Plans Of Warner Stand






Mound Stand:-
The brick arcade of the original 19th century Mound Stand was retained and extended, making the underside an attractive and usable public concourse. The seating tiers on the mound were renewed. A new steel superstructure, supported on only six columns, to minimise disruption to views, are linked by a plate girder, from which lattice trusses cantilever out, like ribs from a spine, forming the skeleton of a threestorey structure, which hovers over the mound below. Private boxes and dining rooms hang below the skeleton, while service rooms occupy the space between the ribs. A tier of raked seating backed by openair restaurants and bars sits on top.
The six columns continue up to become masts supporting a flamboyant canopy of PVC-coated, polyester fabric. The whole structure is held back by tension members anchored to the ground and strapped to the brick piers below to stiffen them.
The private boxes have folding, frameless glass doors opening onto a raking balcony facing the wicket, with party walls of fair faced concrete blockwork and rear walls, onto the corridor, of glass blocks fullheight panels.
Allen Stand:-MEDIA BOX:-

The media box was designed from 1995-98.
The construction was started in the year 1998 and completed in the 1999. The media box capacity is 100 people, which stands 15mts above the ground.
Flood Lights
Flood lights was installed in 2009. 3 floodlights were used on each of the four head frames, each one incorporates a 2kw day-light lamp producing 200,000 lumens. The lighting design ensured vertical illuminance of 2,000 lux over the central wicket, 1,800 lux over the inner field and 1,300 lux over the boundary and horizontal illuminance uniformities in excess of 0.8. Bespoke cowls and louvers were fitted to the floodlights to ensure effective control of overspill.




FUTURE MASTER PLAN :-






