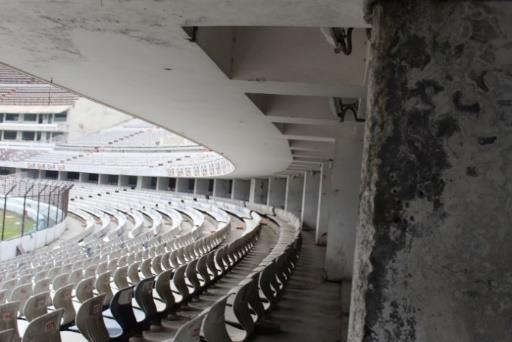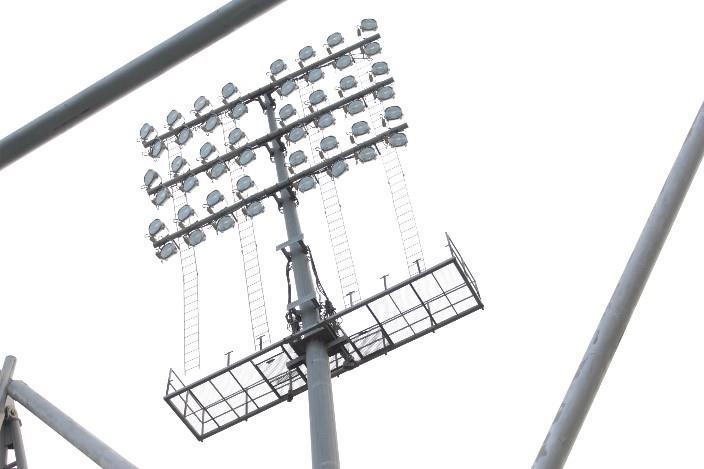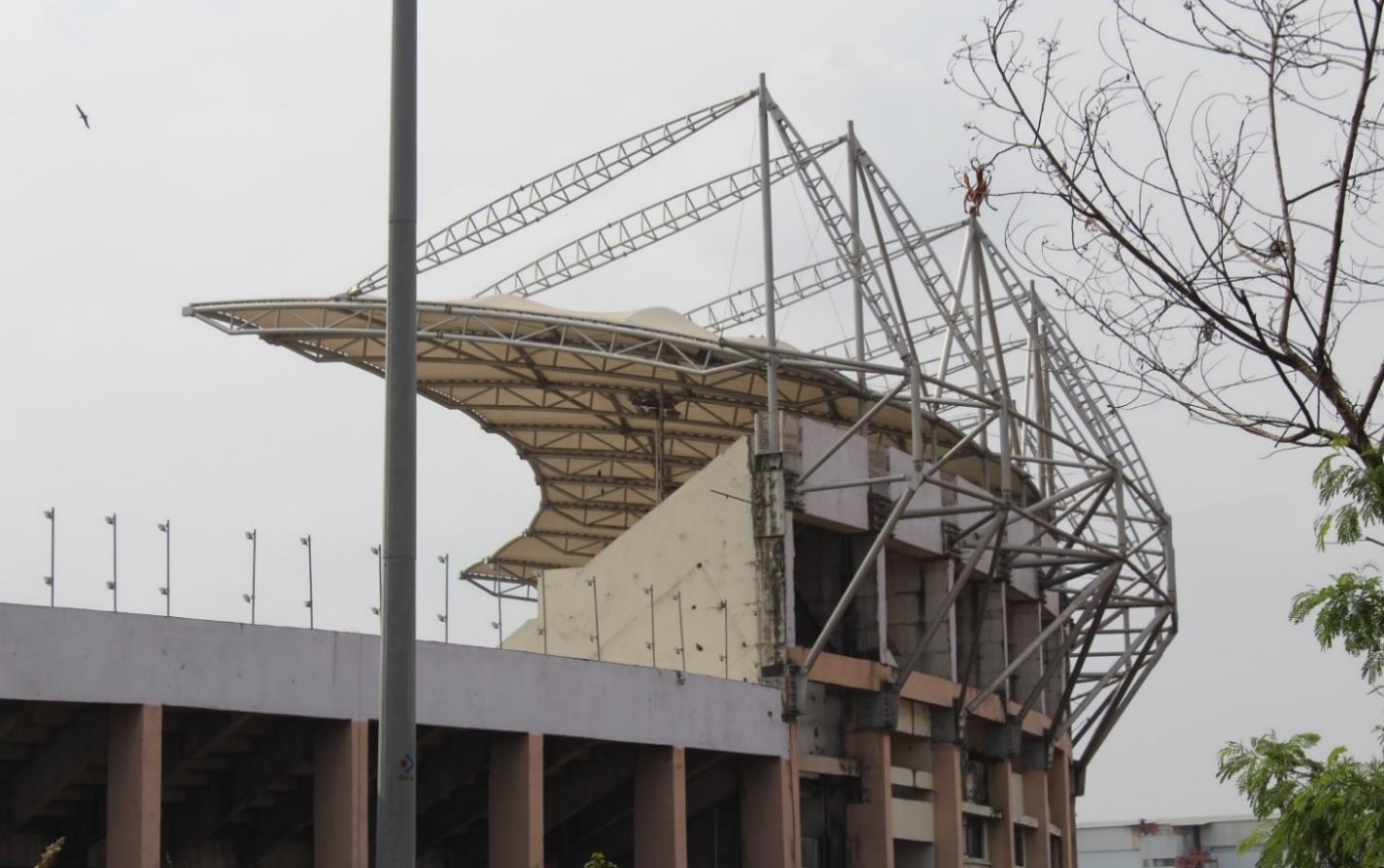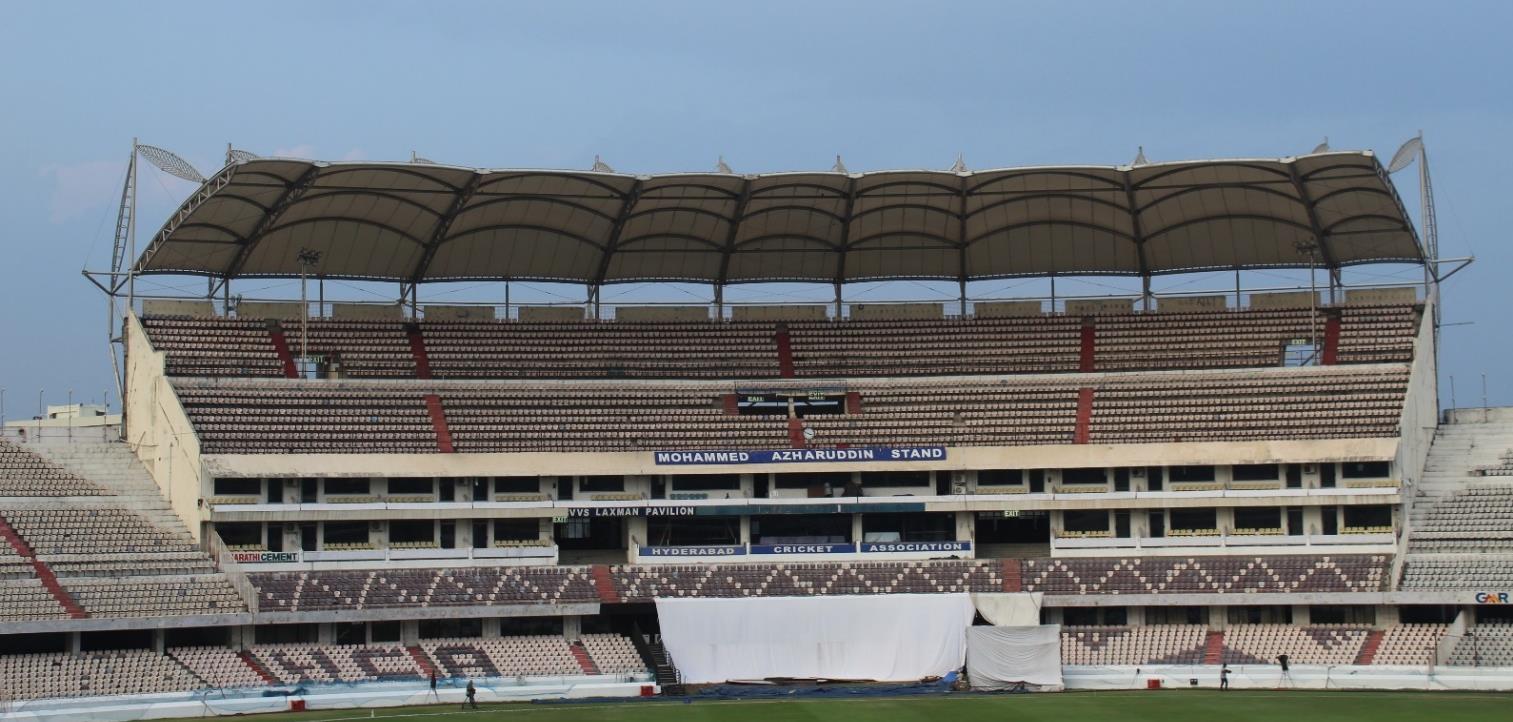
2 minute read
International Cricket Stadium

2. KENIA JAYANTILAL EXIT
Advertisement
3. P.KRISHNAMURTHY EXIT
4. V.NARASIMHA RAO EXIT
• It has 5 stairway to access the stands which breaks the sequence of seating.
• The stairway and entry points is located for 28-30 seats, which makes the crowd congestion less
• there is maximum people entering the stadium at the same time .
• This stand also has the digital score board as well .
• This stand as 4 internal gates to access the stand.
• It has 2 flood lights as well with generator for power backup.
• The ground level has curator staffs and ground staffs rooms , pantry ,parking and soil preparing.
• MOHAMMED HUSSAIN EXIT
• ABBAS ALI BAIG EXIT
GUL MOHAMMED EXIT
M.A.K. PATUDI EXIT
• It has 5 stairway to access the stands which breaks the sequence of seating.
• The stairway and entry points is located for 28-30 seats, which makes the crowd congestion less when
• there is maximum people entering the stadium at the same time .
• This stand also has the manual score board as well .
• This stand as 4 internal gates to access the stand.
• It has 2 flood lights as well with generator for power backup.
• They have staircase located on either ends of the stands with is also used as fire exits , connected these staircase with corridor at back of the seats.
Akhil Manikyam. R

The N.Shivlal Yadav Pavilion consists of :-
Players dressing room
Secretary cabin , CEO cabin
HCA conference hall
VVIP individual boxes capacity of (20 people).
Admin block
VIP lounge with party hall
President VIP box
• This stand total 4 level with one terrace ,6 lifts in this stand , which is access still 2 level.
• The cellar floor has admin parking with Chief Security Officer cabin.
• The ground floor as Players dressing room, VIP lounge with party hall and gallery seating area.
• The first floor had admin floor which manages the stadium with 18 individual boxes for VIP’s.


• The second floor as 24 individual boxes for VIP’s.
• The third floor has the first tier seating which as 5 entry points of width 2.5mts with snacks counter.
• The third floor second tier has 4 entry points of width 2.5mts and has 6 stairways to access the seats by the spectator.
- F16 Second floor where the VIP boxes are located which 24 in nos

FLOOD LIGHTS:-

• The diameter at the base is 1.3 meter hollow member, 6 in nos .

• It has 5 rows of lights , each row consisting of 8 lights each.
• They secondary flood lights 2 in number which has 2 rows of lights.



Roof structure:-
The stadium is open on west and east stands and as roof cover only on north-south stand , which as the tensile canopy.


It has individual wings of spans of 25mts and has 3 arches to support the each member and truss work on either ends of each wing.
The roofing material they used is Teflon Fibre , which was designed by Architect








