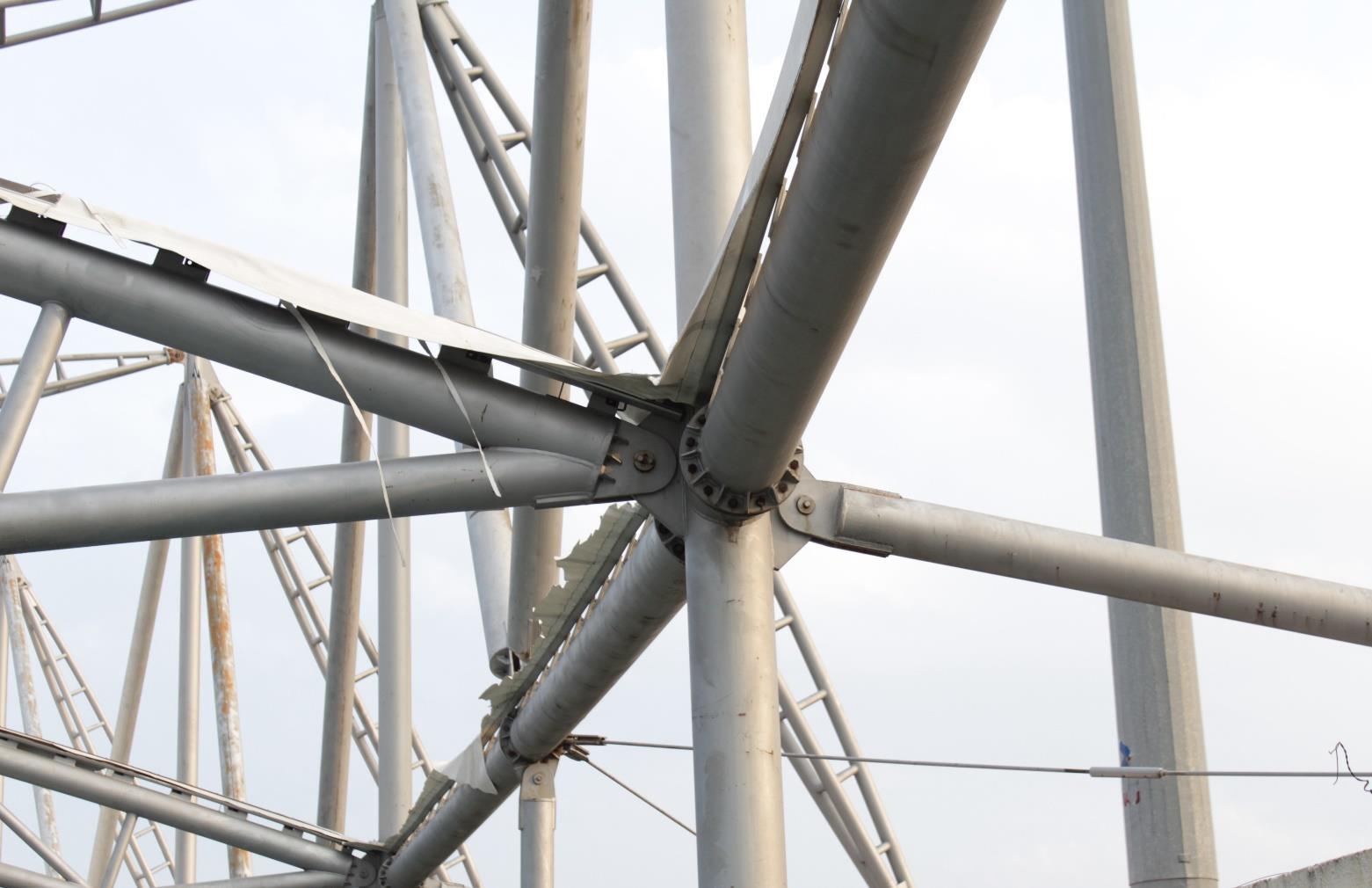
9 minute read
International Cricket Stadium

It has a checks pattern of outfield which look good from top view
Advertisement
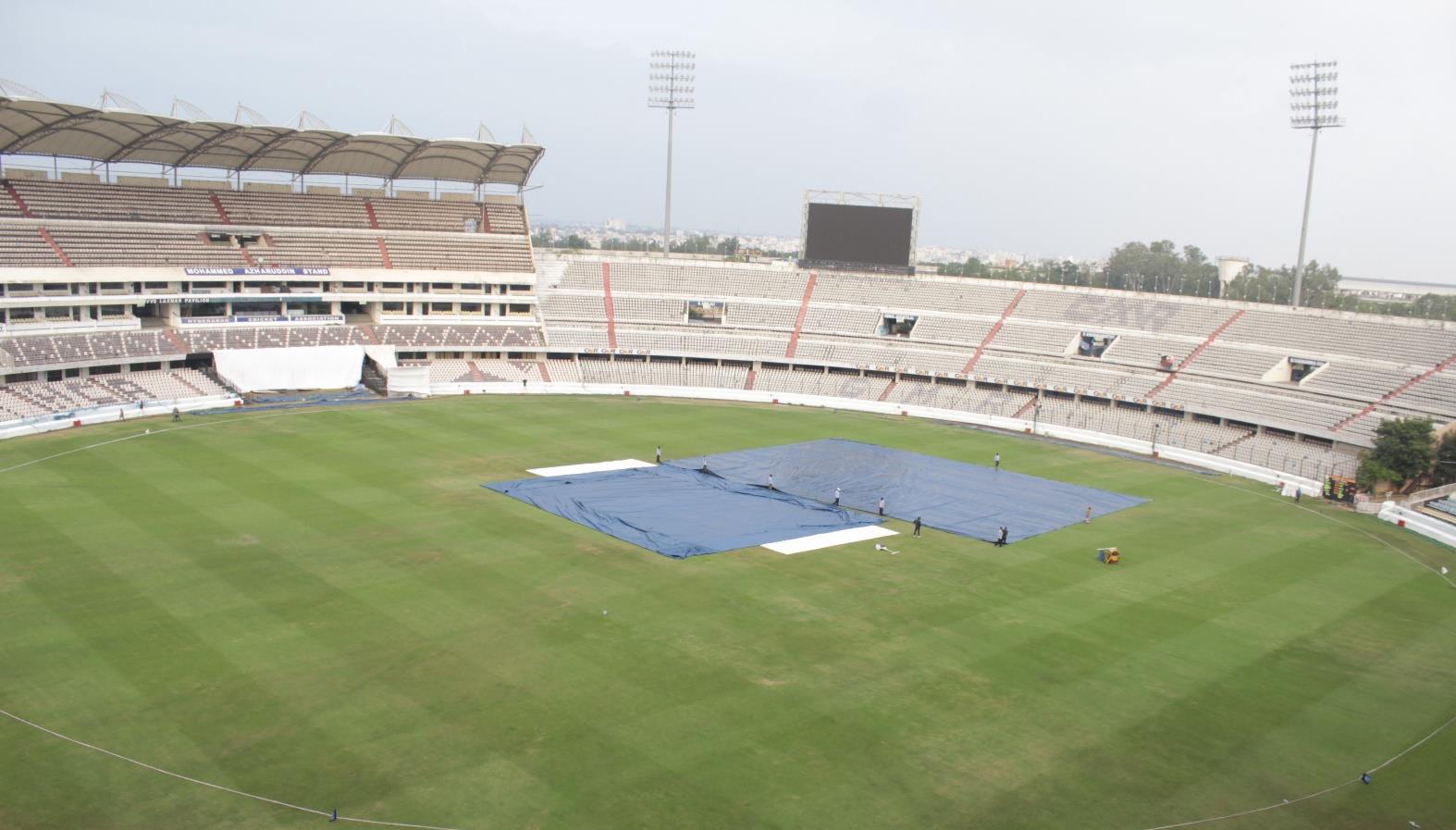
• The turf grass is maintained by using the cutter machine which cuts the turf grass with equal level throughout the outfield.
• The cutter cuts the grass to certain amount leaving 2mm to 4mm of grass on the field .
• They cut the grass every 2 days once to maintain the level of grass in the ground.
The above image show how the mix the manure with the red soil for the outfield. For the pitch they use red and black soil in proportion.

International Cricket Stadium
Brief History
The Visakhapatnam District Cricket Association, popularly known as VDCA, came into being in August 1963, was inaugurated by the then Governor of Andhra Pradesh Gen. S.M. Srinagesh and is now in its 50th year.
VDCA hosted the first ever Ranji match in Vizag in December 1964.
M. L. Jayasimha led the Hyderabad side against Andhra at the Railway ground.
The VDCA concentrated in the development of the game at the grass root level by conducting regular coaching camps under experienced players and qualified coaches.
The year 1987 is the turning point in the history of Vizag Cricket. Thanks to the efforts of the then Worshipful Mayor Sri D. V. Subba Rao and Municipal Commissioner Sri K. Raju who took the challenge of converting the barren ground of the Municipal Corporation stadium overnight into an International venue named as Indira Priyadarshini Municipal Corporation Stadium.
With the limited funds available with the VDCA, the Association could commence construction of the pavilion, level the playing field, lay underground drainage system, and grassing the entire playing field, construction of International standard Pitch . Having spend a sizeable amount on the project thus far, the BCCI appreciated the efforts of the VDCA in acquiring land for the construction of a stadium.
The ACA-VDCA stadium can boast of 5000 spectator capacity in the pavilion block with air conditioned commentator boxes, corporate boxes apart from a A/c Media Centre and a fully airconditioned Press Box with all facilities required for a international matches. The stadium can boast of good score board, and all the facilities required by the agency covering the event live, viz the control room etc., Large dressing rooms for the teams Gymnasium faculties adjoining the dressing room are provided.
The umpires rooms, the Match Referee room and other relevant facilities are well placed.
KEY POINTS OF THE STADIUM ;-
• ACA-VDCA Cricket Stadium is situated on the outskirts of Visakhapatnam midst scenic hills and known for the best green grass outfield and has one of the most well maintained stadium in India.
• The grass for out-field was specially brought from the Caribbean.
• The stadium has the countries best water drainage facilities.
• ACA-VDCA Cricket Stadium is a exclusively only for international cricket matches stadium in Visakhapatnam, India.
• The stadium has a two-tier architecture and designed in such a way that view of the match in action is not obstructed regardless of the seating location.
• This ground has one of the best batting tracks in the world and a most preferred ground of BCCI to host ODI and other league Matches.
International Cricket Stadium

How to Arrive ACA-VDCA Cricket : 13 Kms
Airport
Railway : 9 Kms
Local Transport
Landmark
: Andhra pradesh state road transport corporation(APSRTC)

: Indira Gandhi Zoological Park
Akhil Manikyam. R
International Cricket Stadium

Site plan:-

Parking facilities:-
They have total of 1100+ car parking spaces. They have total of 2500+ bike parking spaces.
They have provision for visitor’s parking during non-match days and parking for staff of cricket stadium and also for players bus parking.
CONSTRUCTION STAGE PHOTOS:-

International Cricket Stadium
Stadium Layout
PITCH IS OIRENTED NORTH- SOUTH DIRECTION
TO ALLOW THE AIR FLOW OF SOUTH-WEST WINDS THEY HAVE A STANDS BREAK SO THAT THE AIR FLOW IS BETTER INSIDE THE STADIUM.
Akhil Manikyam. R
Main Entrance To The Stadium


The Dr.Vizzy End consists of :Players dressing room.
Umpire’s room. Match officials room.
3rd umpire cabin. Admin block
VIP seating with AC rooms
Akhil Manikyam. R
The Dr.PVG RAJU STAND consists of :- L ,M , N , O stands. Two gates as well namely :-






The D.V.SUBBARAO END consists
Media room for 150 people.
Equipment rooms.
2 flood lights .

Rollers to level the ground.

Akhil Manikyam. R



FLOOD LIGHTS:-
The diameter at the base is 1.3 meter hollow member, 4 in nos . It has 11 rows of lights , each row consisting of 8 lights each.
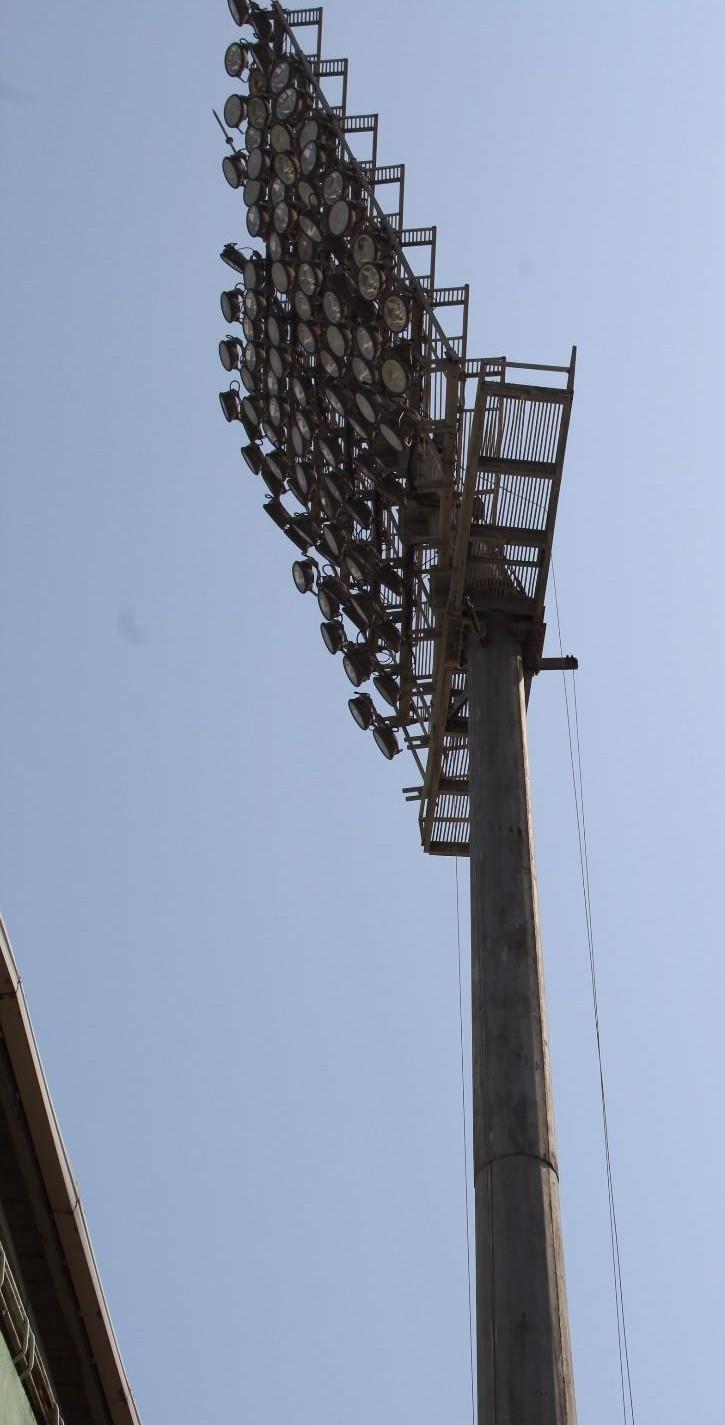


International Cricket Stadium


International Cricket Stadium
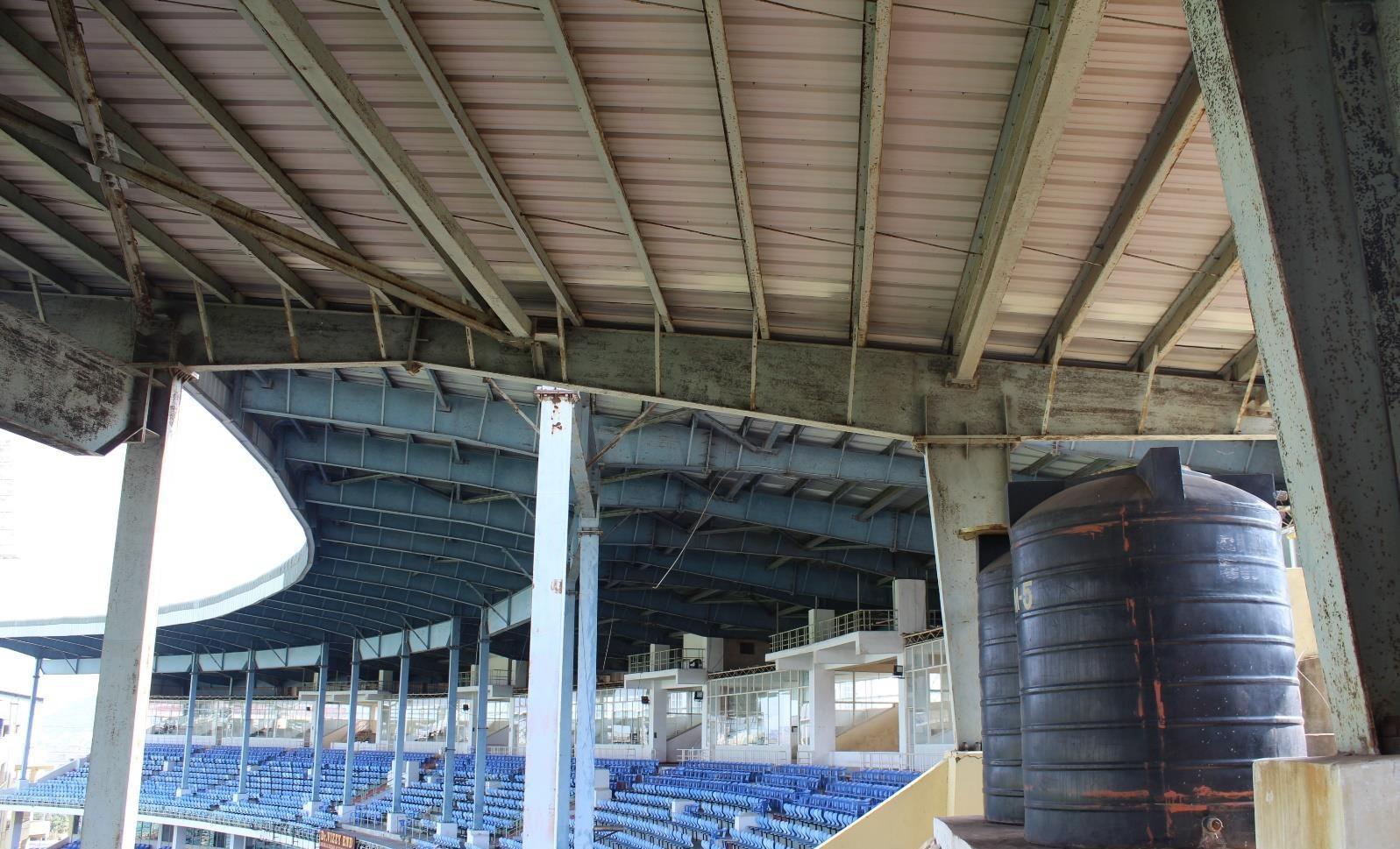

International Cricket Stadium
PITCH :-
• The grass for out-field was specially brought from the Caribbean.
• They used red soil for the entire ground except the pitch.
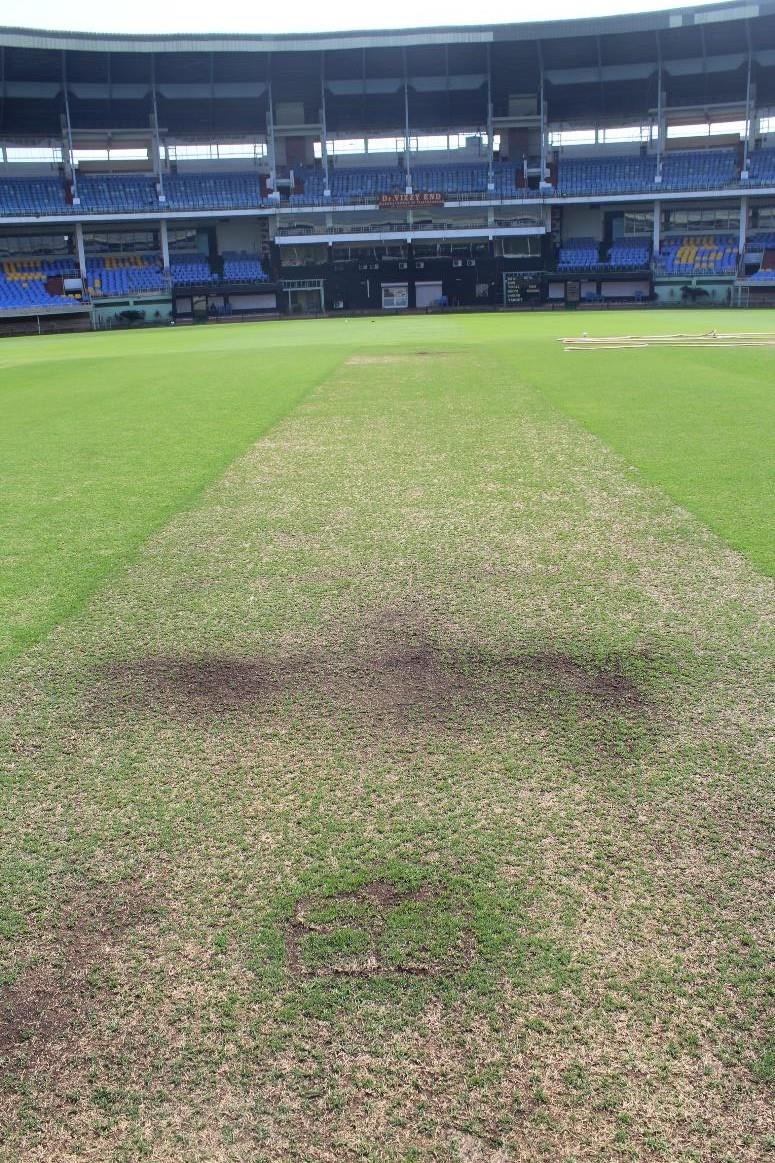

• For the pitch they have used black soil mixed with red soil.
Akhil Manikyam. R

International Cricket Stadium

Close look at the pitch soil type and cracks developed TURF OUTFIELD:-
• The turf grass is maintained by using the cutter machine which cuts the turf grass with equal level throughout the outfield.

• The cutter cuts the grass to certain amount leaving 8mm to 12mm of grass on the field
• They cut the grass every 2 days once to maintain the level of grass in the ground.
2.3 International case study – Lords Cricket Stadium :Brief History:-

Lord's today is not on its original site; it is the third of three grounds that Lord established between 1787 and 1814. His first ground, now referred to as Lord's Old Ground, was where Dorset Square now stands. His second ground, Lord's Middle Ground, was used from 1811 to 1813 before being abandoned to make way for the construction through its outfield of the Regent's Canal.
Thomas Lord opened his first ground in May 1787 on the site where Dorset Square now stands.
The White Conduit moved there from Islington soon afterwards and reconstituted themselves as Marylebone Cricket Club.
The "Middle Ground" was on the estate of the Eyre family, who offered Lord another plot nearby; and he again relocated his turf.
The new ground, on the present site, was opened in the 1814 season. The earliest known match was MCC v Hertfordshire on 22 June 1814.This is not rated a first-class match. MCC won by an innings and 27 runs.
The next match known to have been played at Lord's, from 13 to 15 July 1814, was the earliest first-class one, between MCC and the neighbouring St John's Wood club, which had several guest players for the occasion, including five leading professionals. MCC won by 4 wickets.
The first test match and ODI matches was played between England and Australia ind 1884.
The current ground celebrated its two hundredth anniversary in 2014. To mark the occasion, on 5 July an MCC XI captained by Sachin Tendulkar played a Rest of the World XI led by Shane Warne in a 50 overs match.
. The present Lord's ground is about 250 yards (230 m) north-west of the site of the Middle Ground. The ground can hold 30,000 spectators.
Lord’s hosts five icc cricket world cup matches, including its fifth men’s final. India won world final at this very stadium beating Windies by 43 runs in 1983.

International Cricket Stadium
Stands at Lord's.
1.Pavilion
3.Grand Stand
5.Edrich Stand
7.Tavern Stand
2.Warner Stand
4.Compton Stand
6.Mound Stand
8.Allen Stand
Many of the stands were rebuilt in the late 20th century. In 1987 the new Mound Stand, designed by Michael Hopkins and Partners, was opened, followed by the Grand Stand (by Nicholas Grimshaw) in 1996. ] The Media Centre, opposite the Pavilion between the Compton and Erich Stands, was added in 1998-9; designed by Future Systems it won the Royal Institute of British Architects' Stirling Prize for 1999.
] The ground can currently hold up to 28,000 spectators. The two ends of the pitch are the Pavilion End (south-west), where the main members' pavilion is located, and the Nursery End (north-east), dominated by the Media Centre.



. In 1923, the W. G. Grace Memorial Gates were erected at the St John's Wood Road entrance to the ground.
THE WARNER STAND:-The most striking feature of the new stand is its almost wing-like roof, formed using white oak glulam beams and profiled steel, with a high-tech translucent fabric canopy that shades spectators but also allows through some natural light.
Locating and securing the cantilevered glulam beams – at that time the longest ever created using American white oak – was a precision task.
The new stand is right in the corner of Lord’s, making it the hardest part of the ground to access. This also presented some challenges during construction, but BAM used a 200-ton mobile crane (positioned for a tight, three-day window on a track-way on the famous Lord’s turf) to lift the glulam beam and pre-cast terraces into place.
FLOOR PLANS OF WARNER STAND Mound Stand:-


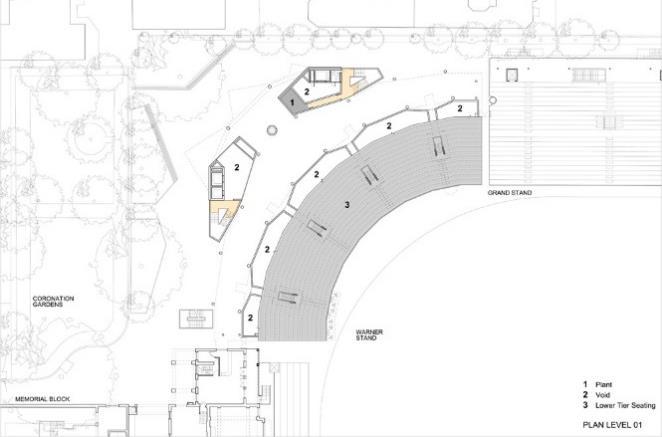
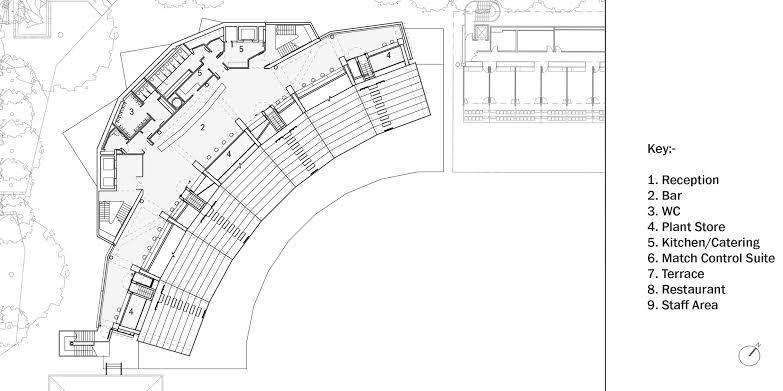
The brick arcade of the original 19th century Mound Stand was retained and extended, making the underside an attractive and usable public concourse. The seating tiers on the mound were renewed. A new steel superstructure, supported on only six columns, to minimise disruption to views, are linked by a plate girder, from which lattice trusses cantilever out, like ribs from a spine, forming the skeleton of a threestorey structure, which hovers over the mound below. Private boxes and dining rooms hang below the skeleton, while service rooms occupy the space between the ribs. A tier of raked seating backed by openair restaurants and bars sits on top.
The six columns continue up to become masts supporting a flamboyant canopy of PVC-coated, polyester fabric. The whole structure is held back by tension members anchored to the ground and strapped to the brick piers below to stiffen them.
The private boxes have folding, frameless glass doors opening onto a raking balcony facing the wicket, with party walls of fair faced concrete blockwork and rear walls, onto the corridor, of glass blocks in fullheight panels.
Allen Stand:-MEDIA BOX:-
The media box was designed from 1995-98.


The construction was started in the year 1998 and completed in the 1999.
The media box capacity is 100 people, which stands 15mts above the ground.

Flood Lights
Flood lights was installed in 2009.
3 floodlights were used on each of the four head frames, each one incorporates a 2kw day-light lamp producing 200,000 lumens. The lighting design ensured vertical illuminance of 2,000 lux over the central wicket, 1,800 lux over the inner field and 1,300 lux over the boundary and horizontal illuminance uniformities in excess of 0.8. Bespoke cowls and were fitted to the floodlights to ensure effective control of overspill.
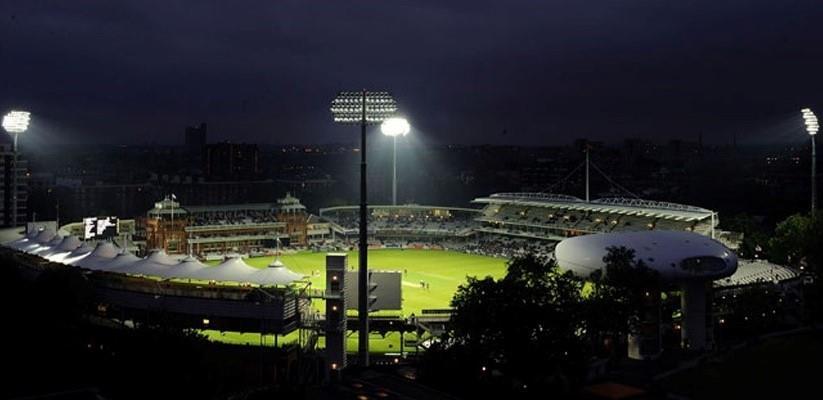
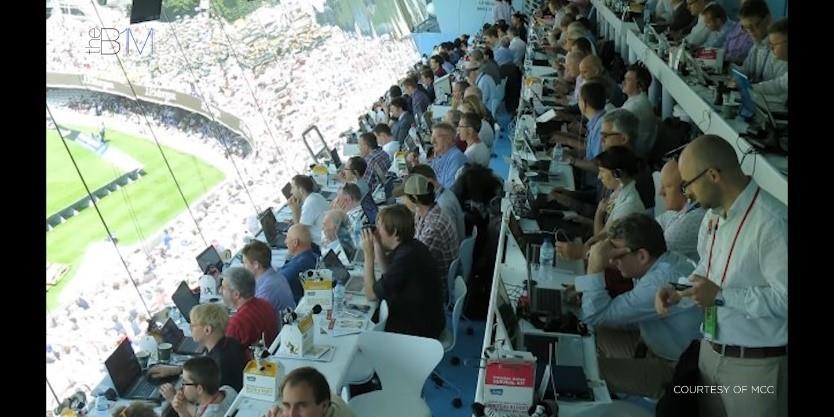


FUTURE MASTER PLAN :-
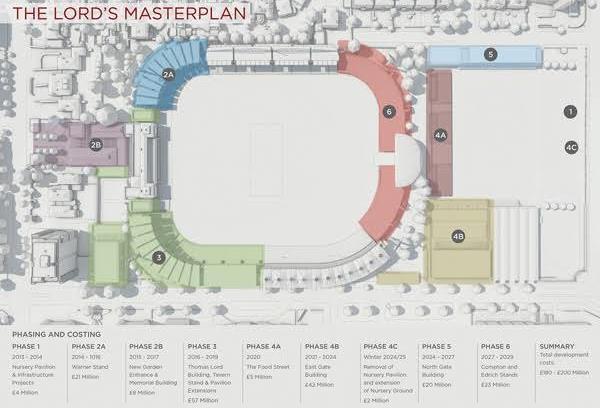
2.4 International case study – The Melbourne Cricket Stadium :Brief History:-
It was founded in 1838 and is one of the oldest sports clubs in Australia. The Melbourne cricket stadium was built 1853 and it has undergone numerous renovations. The Melbourne Cricket Club (MCC) also known as “THE G” is a sports club based in Melbourne, Australia.
The first public grandstand was a 200-metre long 6000-seat temporary structure built in 1861. Another grandstand seating 2000, facing one way to the cricket ground and the other way to the park where football was played, was built in 1876 for the 1877 visit of James Lillywhite's English cricket team. It was during this tour that the MCG hosted the world's first Test match.
The foundation stone was laid by Prince George of Wales and Prince Albert Victor on 4 July and the stand opened in December that year. It was also in 1881 that a telephone was installed at the ground, and the wickets and goal posts were changed from an east-west orientation to north-south.
. In 1882 a scoreboard was built which showed details of the batsman's name and how he was dismissed.
The MCG was the home of Australia's first full colour video scoreboard, which replaced the old scoreboard in 1982, located on Level 4 of the Western Stand.
A second video screen added in 1994 almost directly opposite, on Level 4 of the Olympic stand.
In 1985, light towers were installed at the ground, allowing for night football and day-night cricket games. the stadium is oldest in Australia, which is 171 years old.
The total capacity of the MCG is 100,018. This includes 95,000 seats and approximately 5000 standing room spaces.
SITE PLAN:-
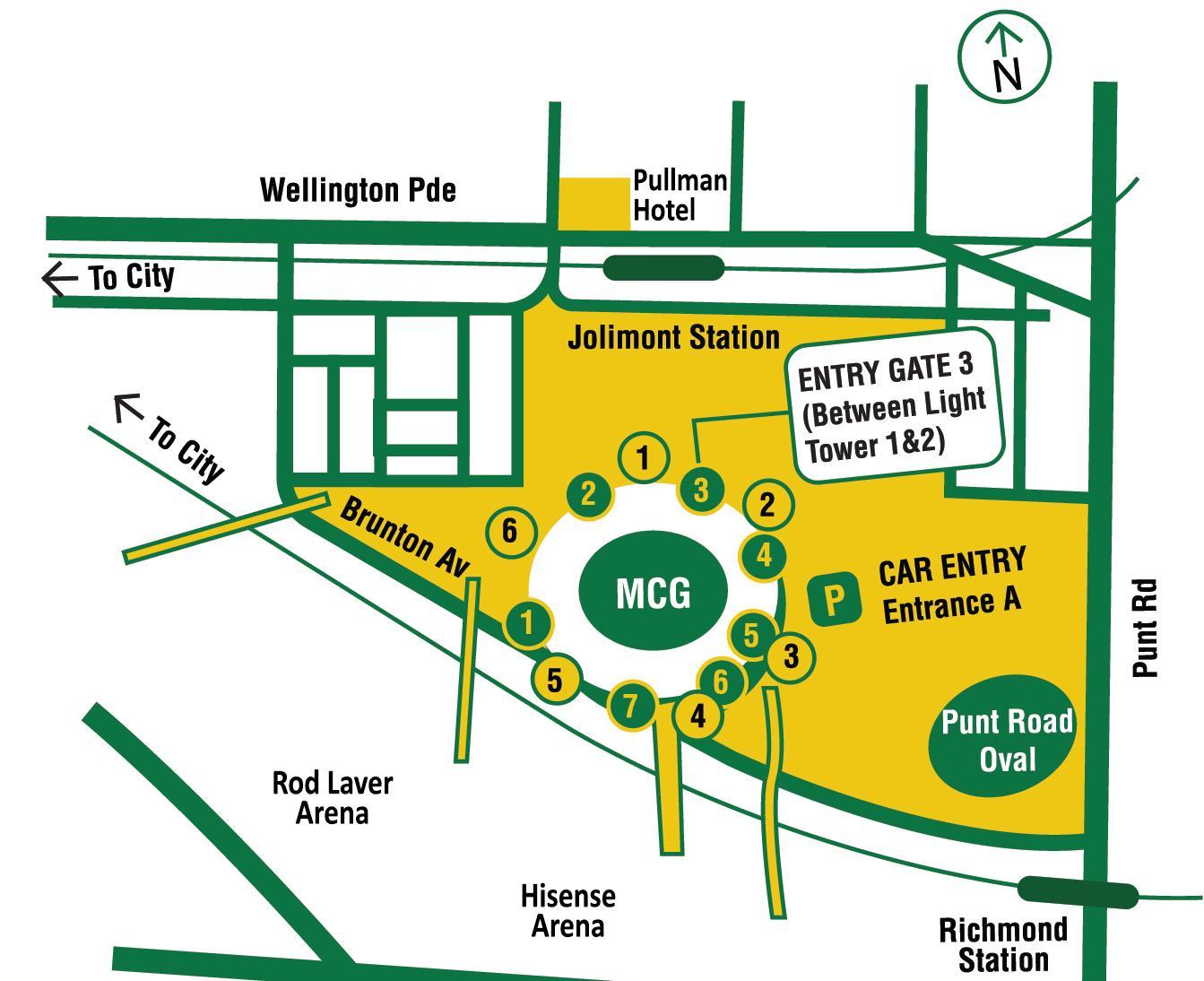
The is located in Melbourne in Australia. The site area is 89 acres , including Punt road oval ground. The site has road access on all the sides of the site which makes the stadium more access. The stadium is situation between two railway line which makes people the access the stadium better . The connecting stations are Richmond Station and Jolimont Station.
The 171m x 146m field at the MCG is surrounded by four stands - Great Southern Stand, MCC Members' Reserve, Olympic Stand and Pons ford Stand.
The stadium has 7 access gates to enter the stadium and 6 flood lights.
The MCC is also an umbrella organisation for other sports, such as Australian football, baseball, bowls, field hockey, golf, lacrosse, netball, target shooting, squash and real tennis.
Gates 1, 2 & 3. (Three Atrium Entrances) as Underground car parking for spectators.
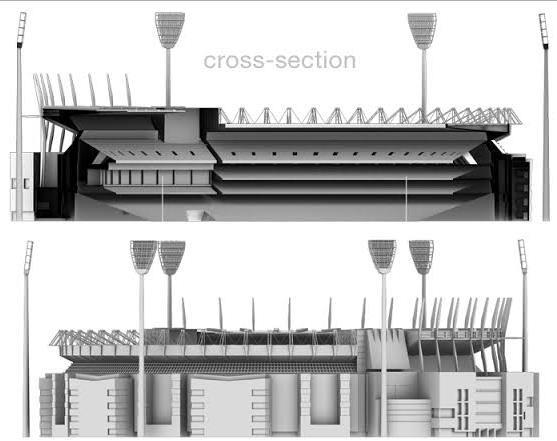
Roof Structure:-
The main roof has 1,100 tonnes of structural steel and 5,300 lineal metres of steel cable supports
- 6,000 sq. metres of glass roof area and 14,000 sq. metres of metal deck roof - 2,900 tonnes of other structural steel - 72,000 metres of TV broadcast cabling
The main roof covers 80% of patrons.
The ground level stands has no roof cover.

To support the roof structure it has steel member which is projected on top , which helps in cantilever the roof , which avoids the columns below which would be the obstruction to the spectators.









