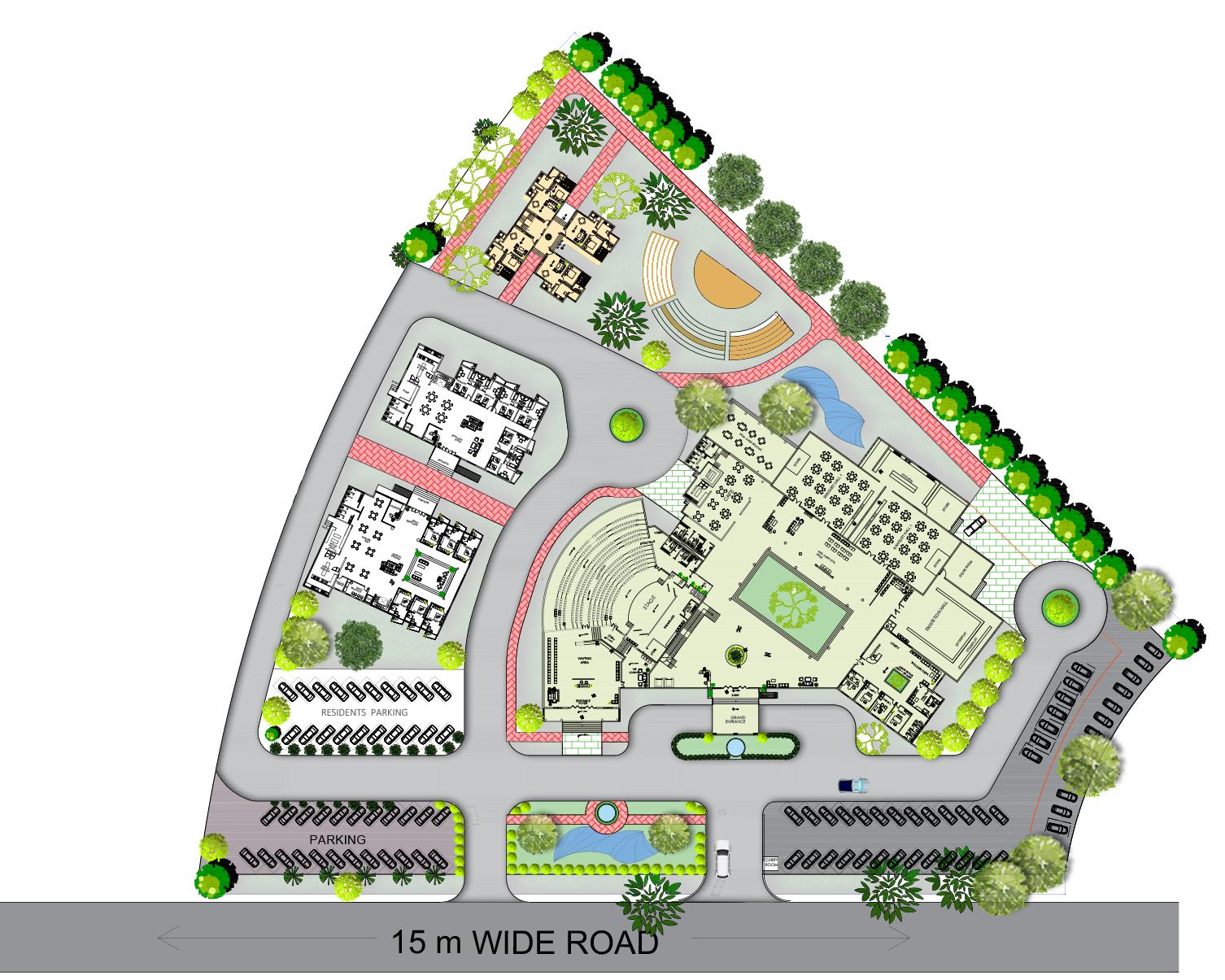
2 minute read
ELITE CONVENTION CENTRE 01
Architecture Design
• ACADEMIC WORK / SEM 6
Advertisement
• LOCATION- Jaipur
• AREA- 5.2 Acres
• TYPE -Commercial building
• MENTOR- Ar.Ahefaz panjwani
BRIEF-
To design a convention centre which addresses the socio-cultural dynamics of the city as well as its climatic conditions. Adequate attention is to be paid to the organization of positive and negative spaces ie.the built and the unbuilt spaces within the site. Students are expected to adhere to standards as well. Byelaws may be referred to for parking and other requirements like public safety, margins etc.
REQUIREMENTS-
1. Administrative area with 4 cabins + director’s chamber along with reception and waiting area
2. Auditorium for 400 persons
3. Conference Rooms 4 Nos. for 80-100 persons each
4. Meeting rooms 2 Nos. for 25-30 persons each
5. Exhibition arena for 2-D and 3-D display
6. Seminar rooms 4 Nos. for 60 persons each
7. Banquet Halls 2 Nos. for 100 persons each (For professional activities)
8. VIP Guest House 4 Nos. suites –double seated rooms
9. Executive Guest house, 6 Nos. double seated rooms
10. Dining mess + Kitchen for 50 persons
11. Guest Rooms Single Seated - 30 Nos. with separate Dining & Kitchen
12. Care takers Quarter
13. Cafeteria for 150 persons
14. Space for Socio-Cultural Activities
15. General Toilets
Site is located in Jaipur, Rajasthan which is know as udyog maidan.Rajasthan which is also known as the “Land of Maharajas” is the largest state of India. It comprises of 33 districts and its largest city is Jaipur. The glory of the state is retained by its majestic palaces, forts and monuments. The vibrant culture and rich heritage of this princely state draw innumerable tourists from across the globe.

Nearby Attractions
Concept
Newer developments shows a tendency to lose the cultural identity of the place So,
"The concept of the design is to create a structure without losing the architectural character and cultural identity of the city of jaipur"

INTENT
• To create a design which acts as a centre for the community.
• To incorporate the cultural identity and essence of the city.
• Ensure social interaction spaces within all age groups and user friendly spaces.
• Climate response spaces.

Things/inspirations taken forward from the case studies
India habitat centre
-Idea of shaded courtyard /open spaces
-Landscaping techniques
-Peripheral vehicular movement
-Inward looking building
-Interrelation between the functional space functions spaces.

72-Screens,jaipur
-Fenestrations are inspired from old jaipur architecture.
-Use of jaali in the modern context for the facade
Inspiration
Using elements that define jaipur in the design
Jawahar Kala Kendra' (JKK) is one the best examples of Indian contemporary architecture built in a planned historic city of Jaipur, where the modernity fuses with the past through different space organisation and materials used. The Jawahar Kala Kendra adapts and applies concepts from ancient architectural principles called the Vastu Vidya.
Things that can be taken forward
• Response to the climate - central courtyard,small openings
• Space for community - mixture of formal and informal spaces
• Response to context - going with the traditions.
• Response to program - A volumetric well defined module is used.
• Circulation and planning - grid iron planning with connectivity.
• Heirarchy - well defined,based on programme it occupys.


Different types of seating arrangements flexibility to the user.












