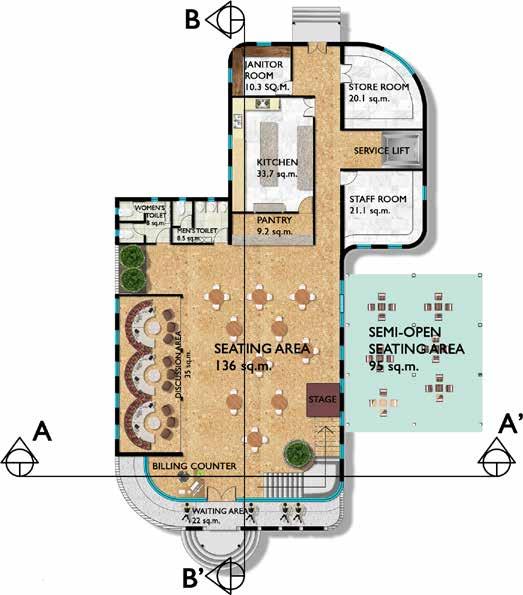
1 minute read
CONCEPT
The main concept of the design is the contemporary expression of tradition which basically means expessing the tradition in a modern way. We have achieved this by using traditional jaipur elements such as jaali,courtyard, and arches in a modern context.

Advertisement
The name “ELIXIR” means a magical or a medicinal potion which tells about how our cafe is.
Form Development
A rectangular block by aligning its longer side in NE-SW direction according to climate so that thermal comfort is maintained inside the building throughout the year.
The whole block is divided into 2 area blocks, one being the main seating (for public,blue block) and other being the service area(for staff,green block).


Combined both the blocks to create an interesting form which goes with the climate as well as the function.
Curved the edges in the whole block because it helps people to relate with the structure and makes them feel relaxed and hopeful much more than the sharp edges.
TERRACE SEATING
FRONT SIDE ELEVATION
Cork
Ceramic tiles(service areas)

Porecelain flooring(toilets)
Stone tiles(terrace)
Exposed ashcrete
Brick Wood
Right Side Elevation
The user has a freedom to choose from different types of seating according to his/her mood. Small meetings can even be held at this place.
Jaalis and courtyards give relief from the hot and dry climate of jaipur.

CUBICLES
DISCUSSION AREA
Banquette seating with planters brings in greenery to this relaxed environment.
WAITING AREA
One can get the feeling of comfort and coziness even by sitting in the waiting area.
The pergola seating with planters in the cafe keeps it connected to the nature. As it is on north side, it remains shaded and can be used in daytime.
Complimentary colours along with archways create an interior with fresh feel. Even though ,the space is open, it is ensuring privacy to every individual.
A secure and comfortable place for artists,writers or to share news, debate philosophy and talk politics.
Working Drawing
• ACADEMIC WORK | SEM V
• RESIDENTIAL PROJECT
• LOCATION - NAGPUR
• AREA- 4228.SQ.M
• MENTOR-Dr. VILAS K BAKDE
BRIEF-
The task at hand was creation of complete and detailed working drawings for a G+2 detached residence in Nagpur, Maharashtra. The building has a built of 168 msq across the 2 floors. The house was built with the intention of providing maximum utility and space for the owner and her family who belong to the middle income group. The two residential floors are identical to each other and provide an oppurtunity to rent it out for the owners.
Creating construction /working drawings for a residence in nagpur. Requirements include drawings from centrline plans to detailed sections with every details from toilet to stairs, site management and drainage layout. Also included writing specications for materials and textures.











