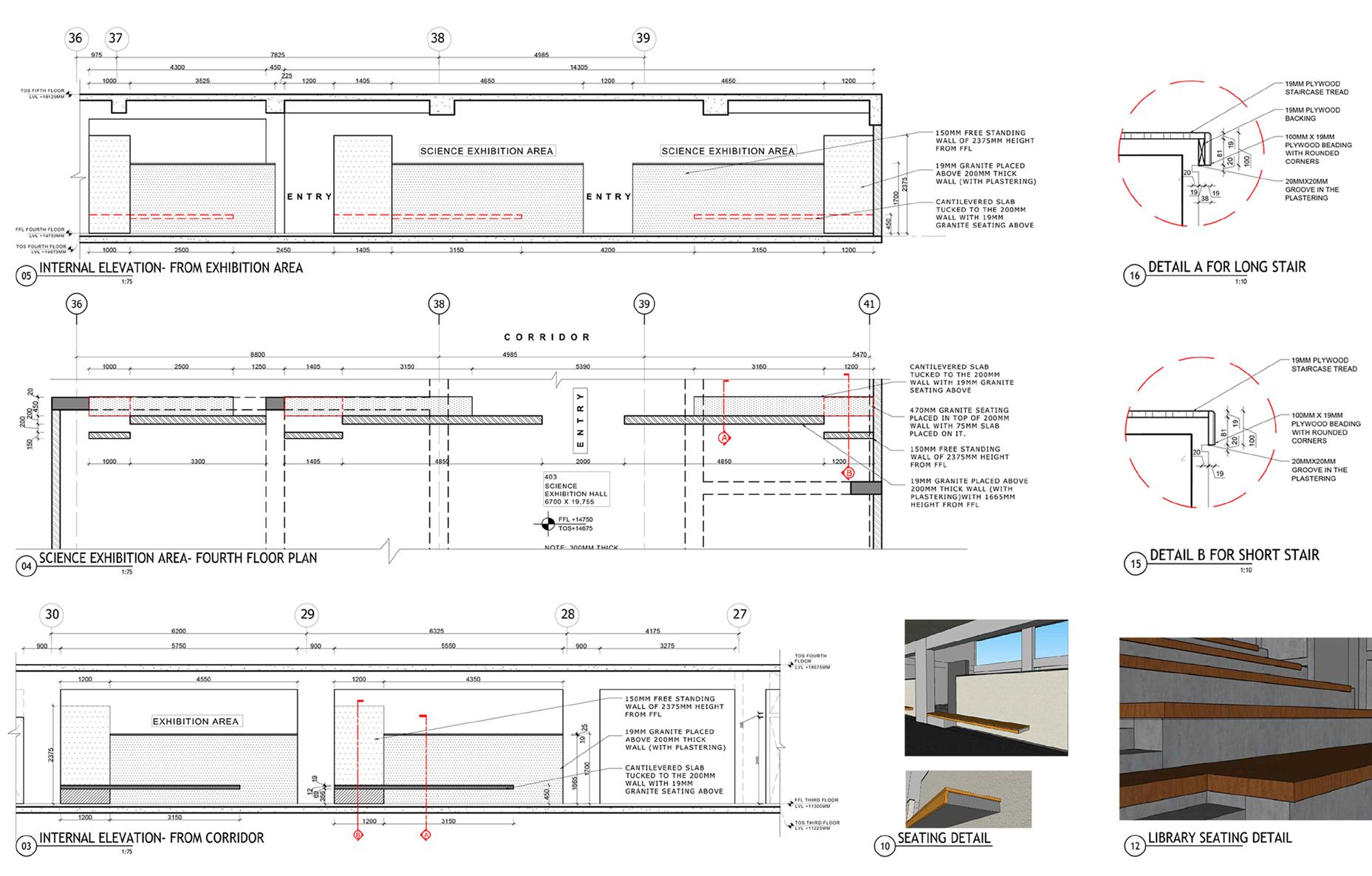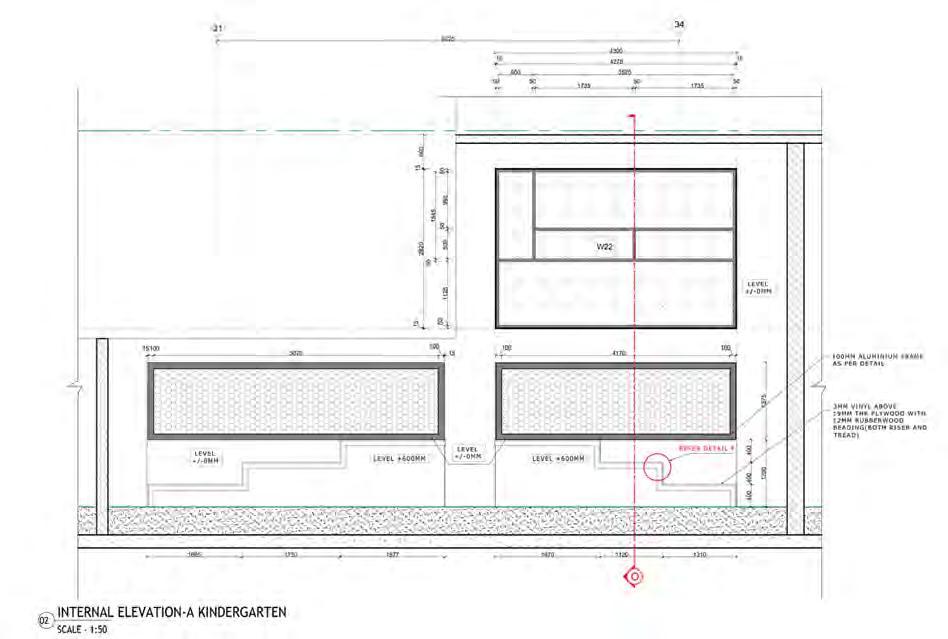


CONTENTS
1. GRADUATE THESIS - 2022
2. OFFICE WORK- SACRED GROVES 2016
3. OFFICE WORK- STUDIO DECODE 2019
4. GRADUATE DESIGN- FIRST SEM- 2020
5. GRADUATE DESIGN- SECOND SEM- 2021
6. COMPETITIONS- MULTI ACTIVITY CENTRE
7. COMPETITIONS- CHAT AND PLAY
8. COMPETITIONS- UNBOX
9. ILLUSTRATIONS AND POSTERS
project “samam” - curiosity unbound- rethinking contemporary educational spaces

masters thesis - anhalt university, germany - 2022
samam : (adv.) evenly; equally. || samam (ind.), oneself; by oneself. samam in sanskrit- With, together
samam is an architectural learning space infused with curiosity and creativity, created for kids to learn, experiment and explore.






ACP ROOF PANELS
aluminium composite panels as roof sheet insulated with mineral wool.

STEEL FRAMEWORK

steel box sections as framework attached to tree branched column
STEEL TREE BRANCHED COLUMNS
tapered tree shaped structural column branched into steel pipe sections is attached to the roof steel frame work.
ADOBE BRICK AND WOOD
walls are made of adobe brick. The partition areas and windows are made of timber. The partition walls can also be constructed using wattle and daub



CONCRETE PLINTH
concrete plinth as the base.
AXONOMETRIC VIEW
OVERALL IDEA- MOMENT CHARACTERISTICS


 MOMENT WITH SOCIETY- VIEW OF THE OPEN AIR THEATRE
MOMENT WITH SOCIETY- VIEW OF THE OPEN AIR THEATRE



sacred groves - community houses, auroville, india summer internship - 2016


 mud plastering lime grinding adobe brick making brick laying mud flooring
mud plastering lime grinding adobe brick making brick laying mud flooring
shilpa international school - whitefield, bangalore, india
office project- studio decode - 2018 -2020









dwelling and density - community apartments, brisbane, Australia
masters studio project- university of queensland- 2020

CONCEAL | REVEAL
Spaces should behave in a pattern of concealing and revealing itself from the external environment. adapting to the micro climatic conditions , surrounding organisations, landscape patterns is a typical behaviour of a building.
A community enhancing these behavioural aspects satisfies physical and pschological wellbeing of human beings.
Celebrating every intimate space in threshold to the public architecture rises the question the symbolic architectural context.
dwelling and density community apartments, brisbane, australia PLAN-



dwelling and density community apartments, brisbane, australia
The narrow buildings are placed in north-south direction, having the longer sides in east and west. This strategy helps in acquiring maximum light and ventilation during day time. The street directly migrates to the central green space, with the open end on the other side. So literally a person can view the recreation from the street(grafton st).


“Openess” is one important concept followed throughout.

studio bagnoli - school of organic design- Experience centre, naples, italy masters studio project- anhalt university, germany - 2021








6 multi activity centre - india competition
A public space is a socialising space where people interact and are generally open and accessible to people. Every person travels from one plave to another passing through a public space, we thought this public space should be accessible to all kinds of people, ages, forms, culture. This space is where they can interact, observe, think, create.

Chat and play - See snack competition, Berlin, Germany competition

unbox - understanding the public space, india competition

A multi -activity center is an area which is designated to combine the various activities in and around the city. In this context the centre is designed to focus on three major groups- children, women and elder people to perform different activities at distinct times.
The design involves in usage of containers of size 20ft (length) as a building material and thus achieving a transformable multi-activity centre.
9 illustrations and posters
freelance works



