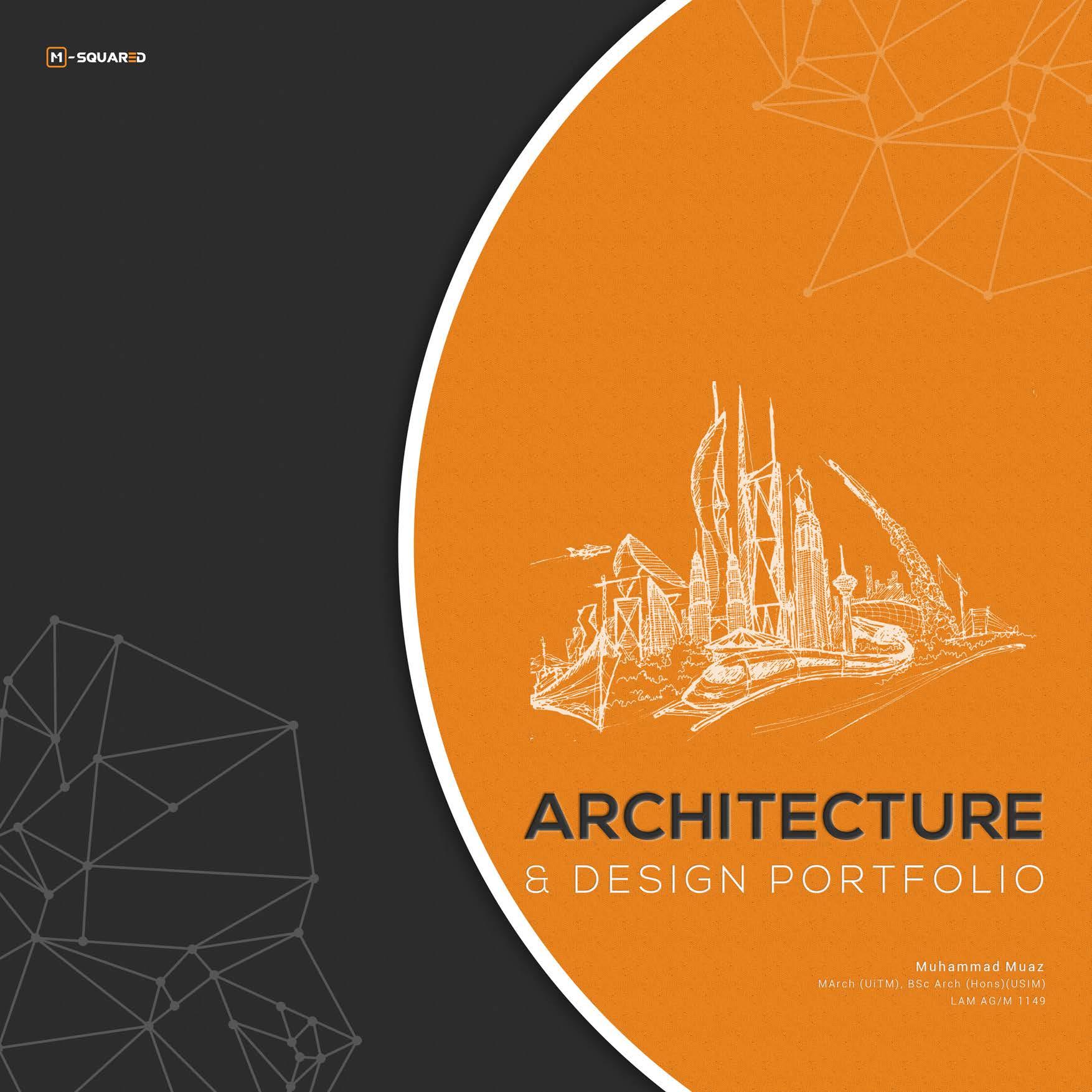

ARCHITECTURE & DESIGN PORTFOLIO
Copyright © 2022, M-Squared Studio. All Rights Reserved.

Third Edition, 2022
EDITOR : Muhammad Muaz
GRAPHIC DESIGN : Muhammad Muaz
COVER DESIGN : Muhammad Muaz
Unless otherwise indicated, all materials on these pages are copyrighted. All right reserved. No part of these prints, text or image may be used for any purpose other than personal use. Therefore, reproduction, modification, storage in retrieval system or retransmission, in any form or by any means, electronic, mechanical or otherwise, for reason other than personal use, is strictly prohibited without prior written permission.
iii | architecture portfolio
Dedication
“In the name of Allah, the Most Beneficent, the Most Merciful. All the praises and thanks be to Allah, the Lord of ‘Alamin (mankind, jins and all that exists)”
This architecture and design portfolio publication is dedicated to my eternal love: my wife, my parents and my siblings that always supported me embarking this journey either spritually, emotionally and financial assistance.
My appreciation also goes to my teachers, lecturers, friends and to all my members that knows me that have contribution in this publication either directly or indirectly.
Thank You.
architecture portfolio | iv
v | architecture portfolio
CONTENTS TABLE OF 2 42 8 60 68 138 ABOUT ME MISCELLANEOUS WORKS SELECTED WORKS SELECTED WORKS SELECTED WORKS SELECTED WORKS Graphic Design Works Master of Architecture Arkitek Punca Cipta (APC) Azam Archi Tact (AAT) Akitek Jururancang Malaysia Sdn. Bhd. (AJM) architecture portfolio | vi
1 | architecture portfolio

ABOUT ME A little bit about me architecture portfolio | 2
OBJECTIVE AND PHILOSOPHY
Architect is responsible not just to build a mere building, but the most important is to build a condusive living space. In my journey becoming an architect, I had a vision to establish my own architecture philosophy that could contribute to our humanity mankind. I don’t want just to be an architect for works but to serve the people and educate them what is an architecture all about. Architect should be a humble person and always be kind to everything. I believe that as an architect, we can build a better world together for the future. The world that could provide a seamless integration between human and nature. And not just that, I want this architecture journey could tighten my relationship with my Creator.
3 | architecture portfolio
ADDRESS: No. 4, Lot 3210-C, Jalan Desa Anita, Kg Dato Abu Bakar Baginda, 43000 Kajang, Selangor
DATE OF BIRTH: 9 September 1994

CONTACT: +6013-9542072
E-MAIL: ngtr.ma@gmail.com





MARITAL STATUS: Married
RELIGIOUS: Islam

NATIONALITY: Malaysian




Al-Fateh Gtr
@alfatehgtr

@stark_archi

MUHAMMAD MUAZ BIN MAZLAN
MArch (UiTM), BSc Arch (Hons)(USIM) LAM AG/M 1149
I am graduated Master of Architecture - LAM and RIBA Part II from Universiti Teknologi Mara (UiTM) and graduated Bachelor Science of Architecture (Hons) - LAM Part I from Universiti Sains Islam Malaysia (USIM).
I am good in computer and technology, have enthusiast in physics and mathematics, study theology, love to read books and currently as a writer for the portal The Patriots.
I am a fast-learner, hardworking, multi tasking, neat and organize person, have good teamwork and good leadership.

I believe with my qualifications, skills and experiences that I acquired, I am confident that I am able to deliver a better quality of works.
LANGUAGE & WRITING PROFICIENCY



Malay (Advance) English (Moderate) Arabic (Moderate)

COMPUTER LITERACY
Reading & Writing Computer & Technology Physics & Mathematics Theology & Philosophy
INTERESTS
architecture portfolio | 4
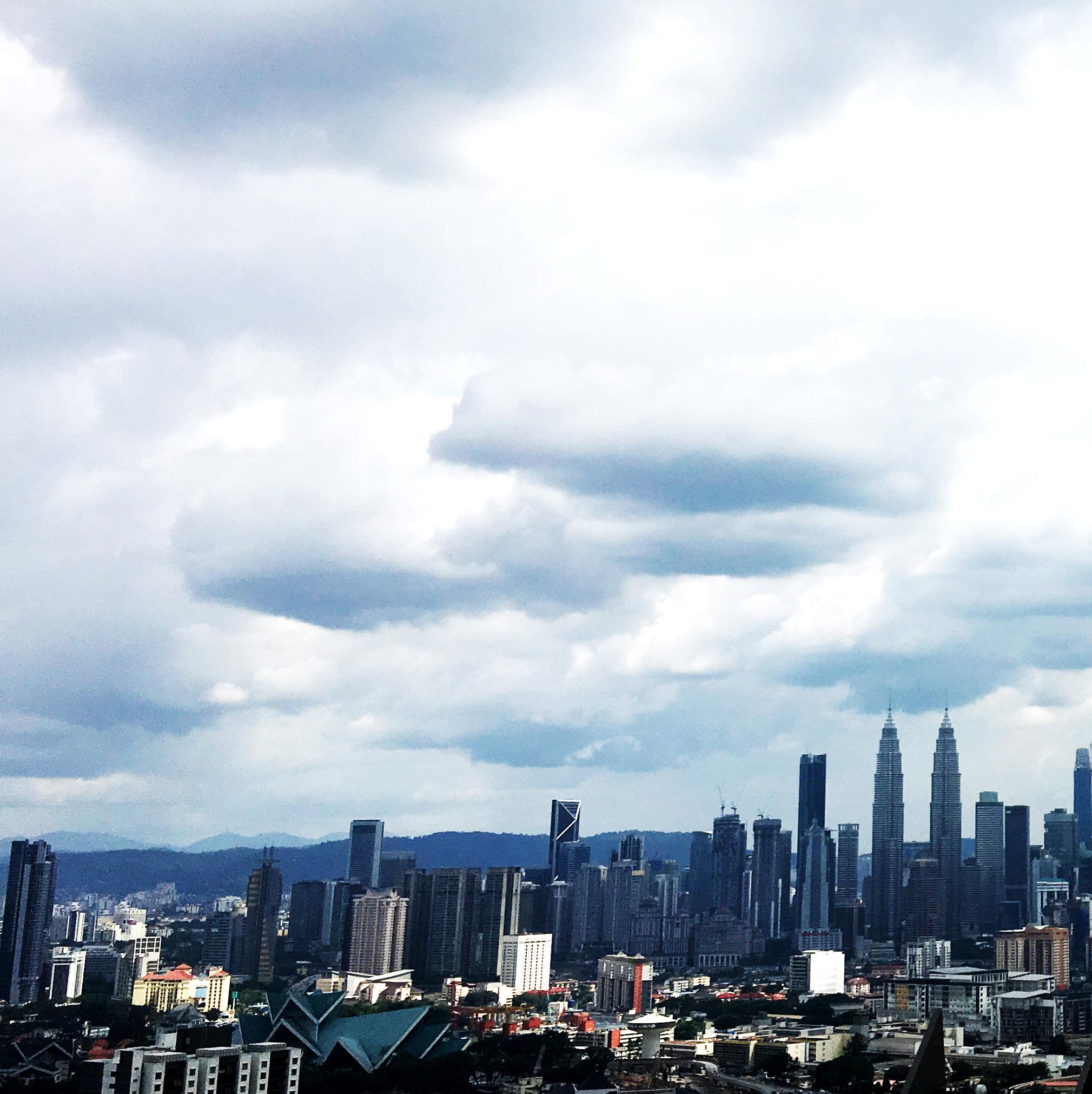
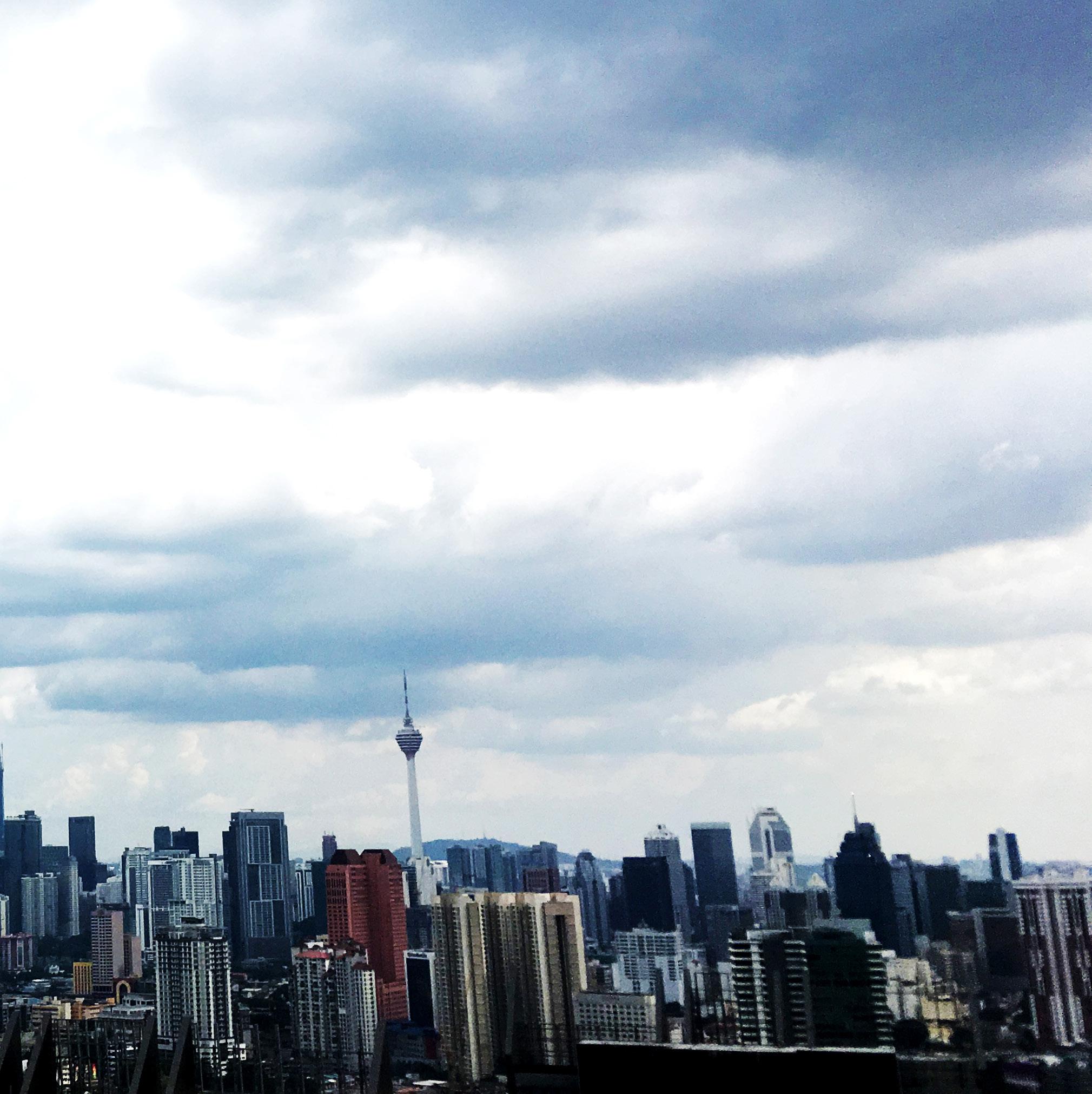 Kuala Lumpur City Skyline Wilayah Persekutuan Kuala Lumpur, Malaysia
Kuala Lumpur City Skyline Wilayah Persekutuan Kuala Lumpur, Malaysia
7 | architecture portfolio

SELECTED WORKS AKITEK JURURANCANG MALAYSIA SDN. BHD., KUALA LUMPUR Project Designer (September 2020 - present) architecture portfolio | 8
JOHOR BAHRU
HIGH COURT COMPLEX
Kota Iskandar, Nusajaya, Johor

Johor Bahru High Court Complex is the new Court Complex that will be developed on 17 acre of plot land PTD 206970 at Kota Iskandar, Nusajaya, Johor.


It consist 24 court rooms: - 1 Special Court - 7 High Courts - 8 Sessions Courts - 8 Magistrate Courts
All the rooms and supporting rooms are based on 5 clusters which are: - Court Room Cluster - Judge’s Chamber Cluster - Defendant Management Cluster - Administration Cluster - Public Cluster
Johor Bahru High Court Complex has a roughly groos floor area (GFA) of 335,616 sqft.
PROJECT DATA
Project Title : Client : Building Type :
Johor Bahru High Court Complex Cahaya Jauhar Sdn. Bhd. Institutional
2022
9 | architecture portfolio
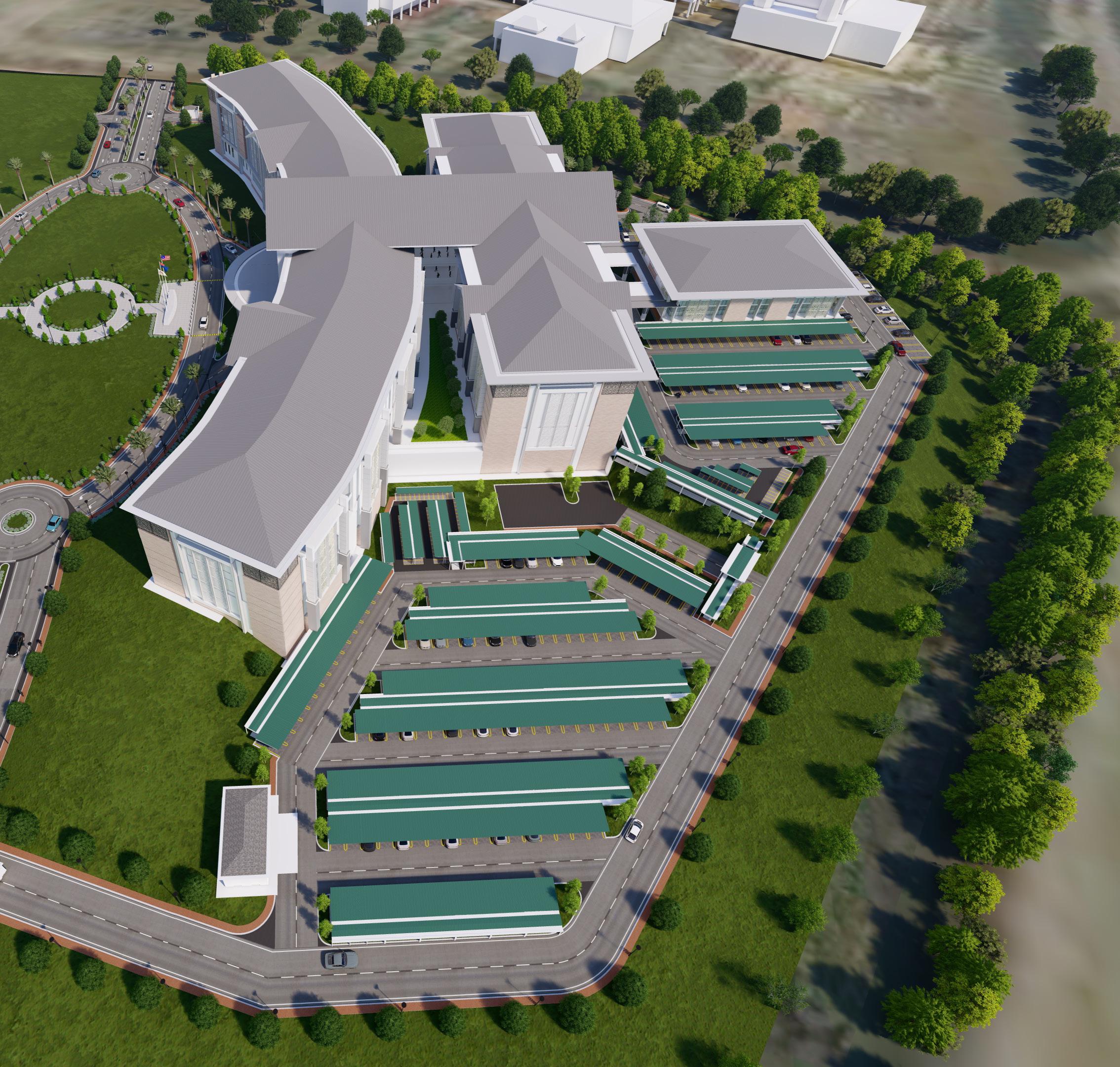
architecture portfolio | 10
STUDENT ACCOMMODATION
UTHM
Parit Raja, Batu Pahat, Johor
UTHM intends to develop additional
Accommodation Complex to accommodate 5,000 students with

facilities located at UTHM, Parit Raja, Batu Pahat, Johor.
(Guard House,
Chamber, FM Office, TNB
Sports
(Futsal and Netball Court)
The approach of this development is to create an efficient planning which all the hostels are constantly near to centre facilities. We also introduce the Student Plaza area at the centre of the development to enhance the social interaction of the students and make the development lively.

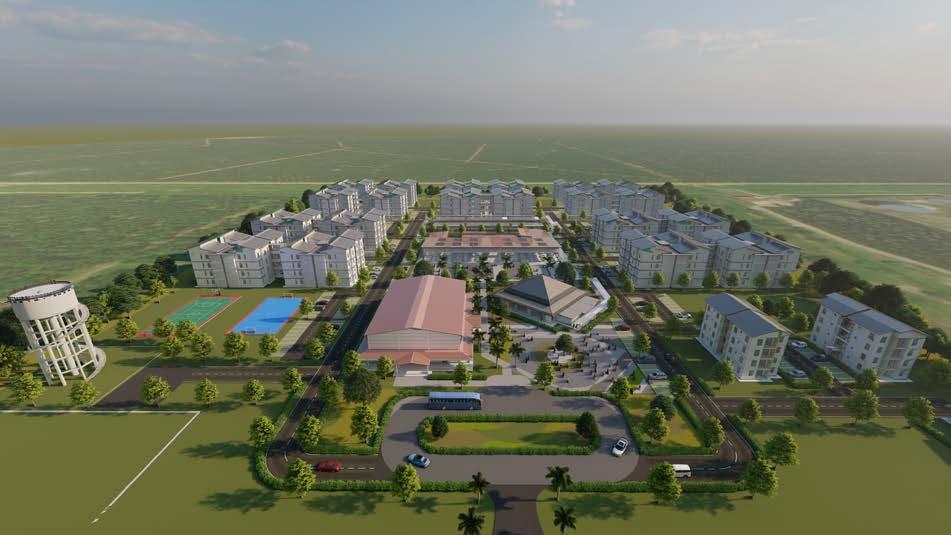
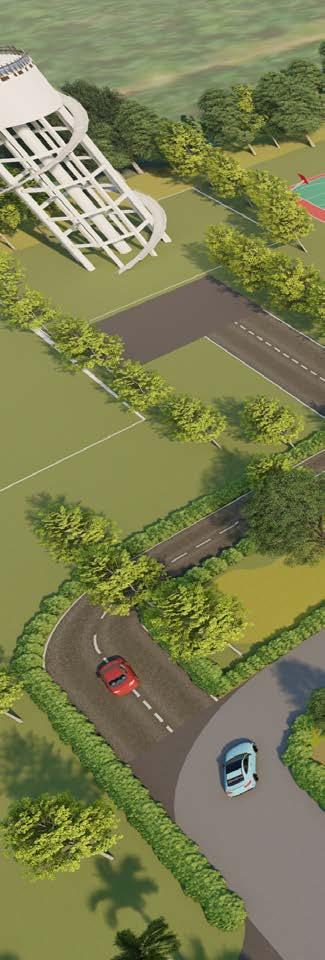
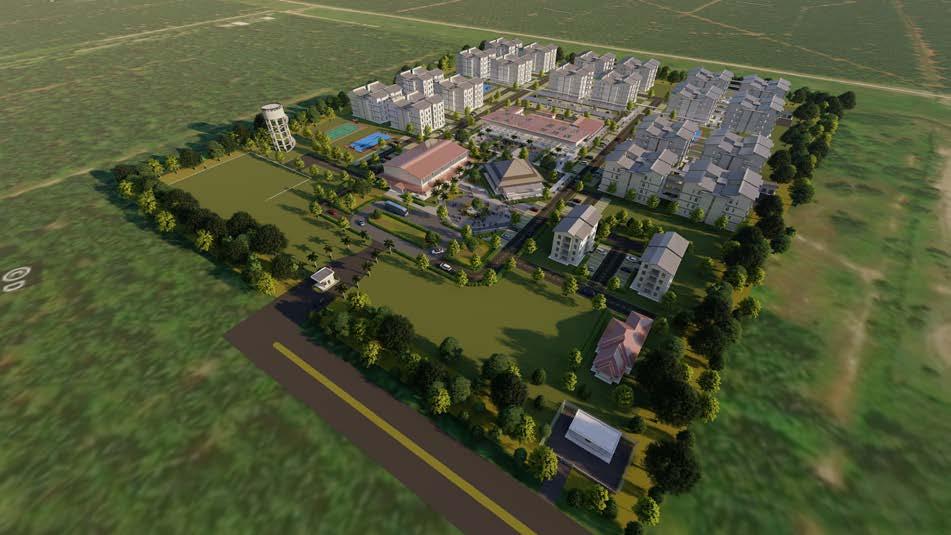
Project Title : Client : Building Type : Student Accommodation Complex Tunas Selatan Construction Sdn. Bhd. Institutional PROJECT DATA
COMPLEX,
2022
Student
supporting
Student Accommodation Complex consist of: 1. 10 Blocks Hostel 2. Surau 3. Student Cafeteria 4. Multipurpose Hall 5. Fellow and Principal Housing 6. Ancillary Building
Refuse
Substation) 7. Outdoor
Facilities
11 | architecture portfolio
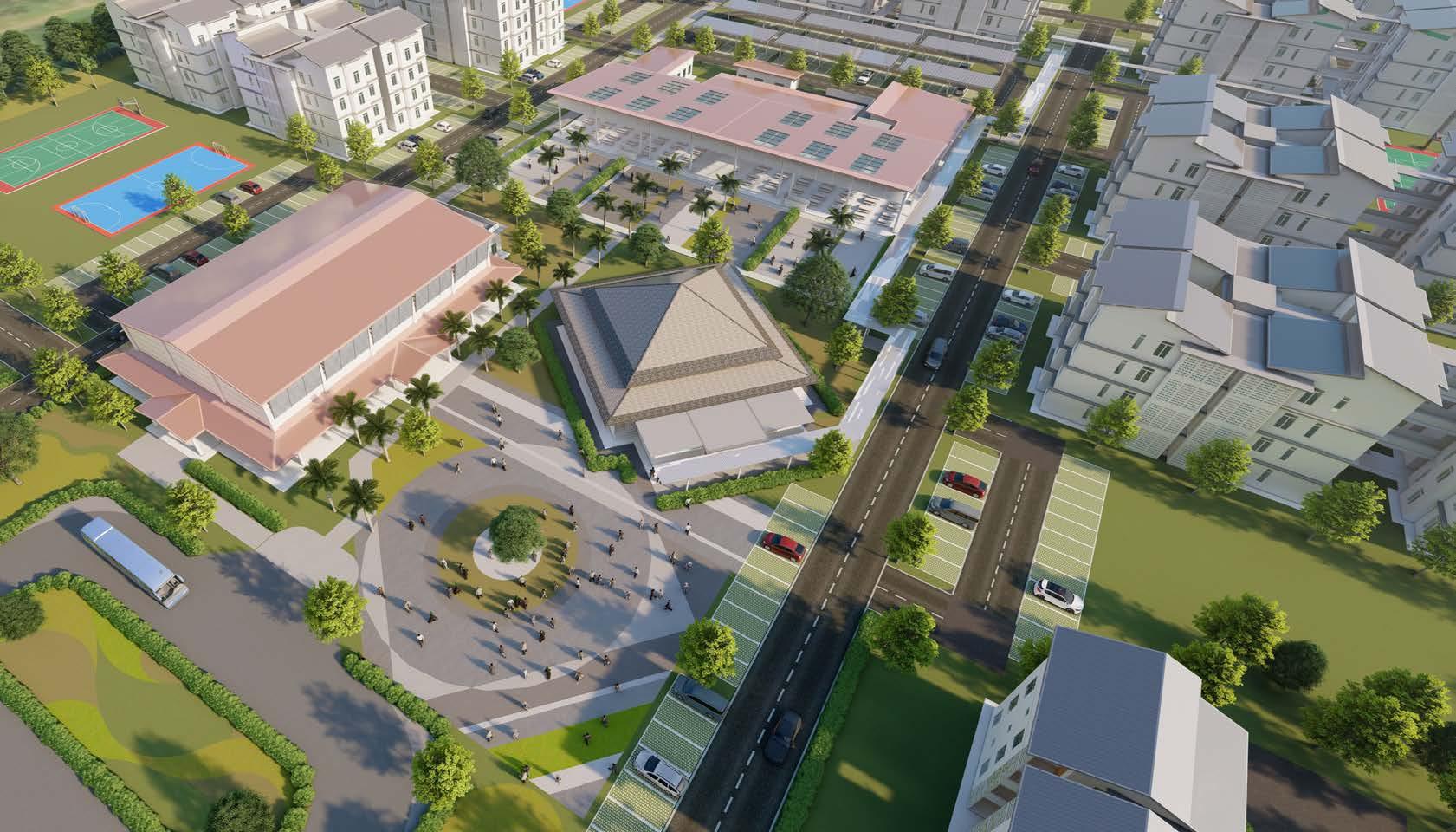
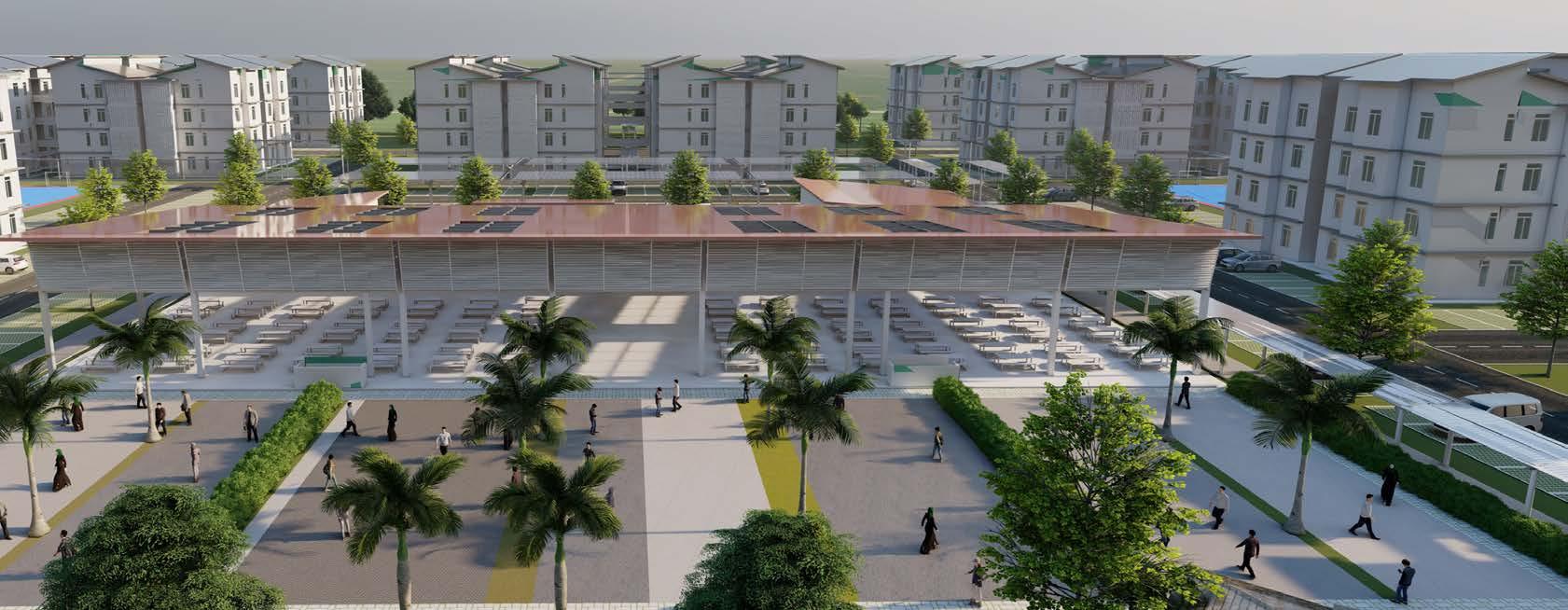
architecture portfolio | 12
KUALA LAGENDA MASTER PLAN
Kuala Lagenda, Pekan, Pahang
Kuala Lagenda is targeting city dwellers who are looking for properties away from Kuantan city which is just a 45 minutes commute but offers a resort style living environment plus much more. Realizing that there are many young income earners who worked in the city wanting an alternative lifestyle, an affordable starter home is a market that should be capitalized.
The vision and principles of the master plan are to incorporate the ‘Blue Economy Hub’ as the main theme. The development will focus on being the Blue Economy Centre of Excellence with tourism orientated environment.
Kuala Lagenda Master Plan has a total 520.15 acre of plot, develop in 2 zones which are Zone A (180.07 acre) and Zone B (340.08 acre)
development of Kuala Lagenda
Entrepreneur Park
Business Park
Central Park - Themed
Park
Tourism: Themed Park,
Commercial, Wellness
Title
Building Type :
Lagenda Master Plan
:
Holdings Sdn. Bhd. Urban Design/ Masterplan

Project
: Client
Kuala
UDA
PROJECT DATA
2022
The key
are: 1. Blue Economy Hub:
&
2. Commercial:
Commercial
3. Hospitality &
Beachside
& Health 4. Institutional 5. Residential 6. Public Amenities 13 | architecture portfolio

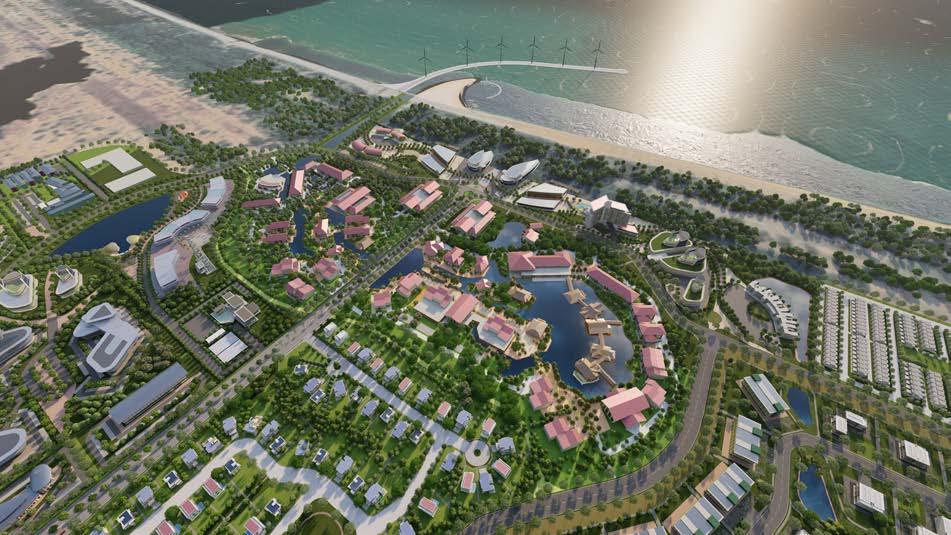
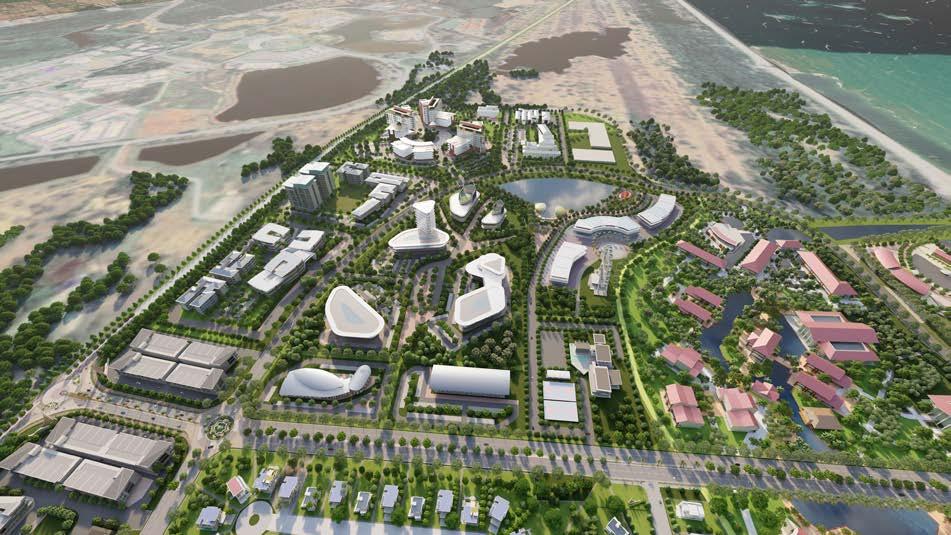
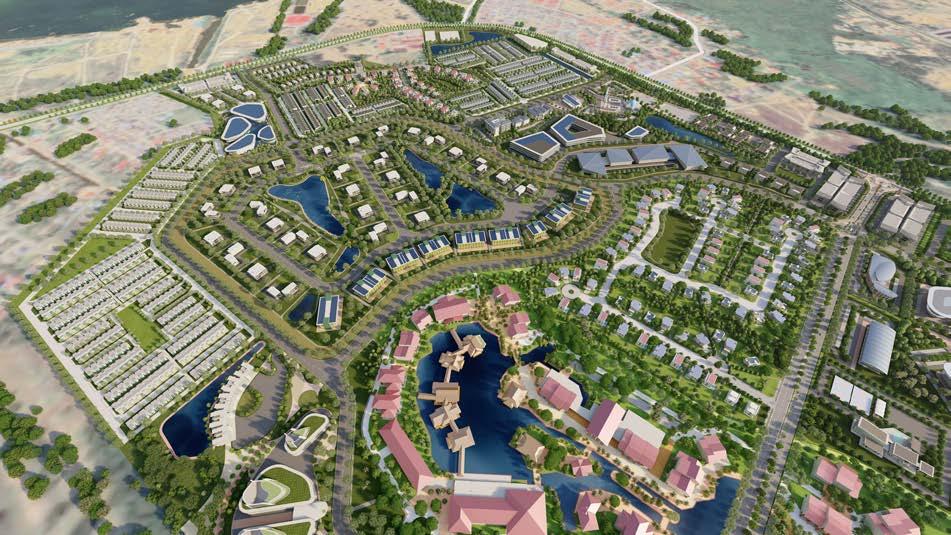
architecture portfolio | 14
CANCER SPECIALIST HOSPITAL
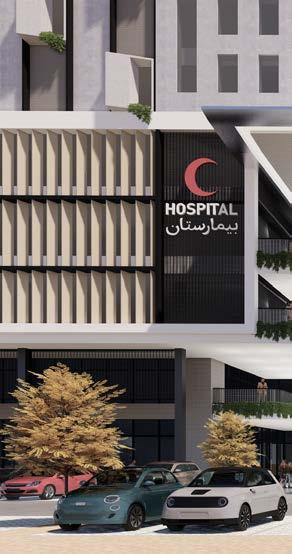
Yazd, Iran
This is the development concept to propose the Cancer Specialist Hospital at Yazd, Iran.
The development is in conceptual stage and we proposing the concept of ‘Modern Brutalism’ which fusing the modern style of sleek horizontal and vertical elements with bare concrete wall element. The design is taking into consideration of the climate of Iran that is mainly desert: arid land with usually sparse vegetation especially : such land having a very warm climate and receiving less than 25 centimeters (10 inches) of sporadic rainfall annually.
The building should have less glass to minimize the impact of sandstorm that can occur in Iran. The grand lobby area is having a big cantilevered drop-off roof to create the sense of welcoming towards the building.
PROJECT DATA
Project Title : Client : Building Type :
Cancer Specialist Hospital JPZ Construction & Engineering Sdn. Bhd. Institutional
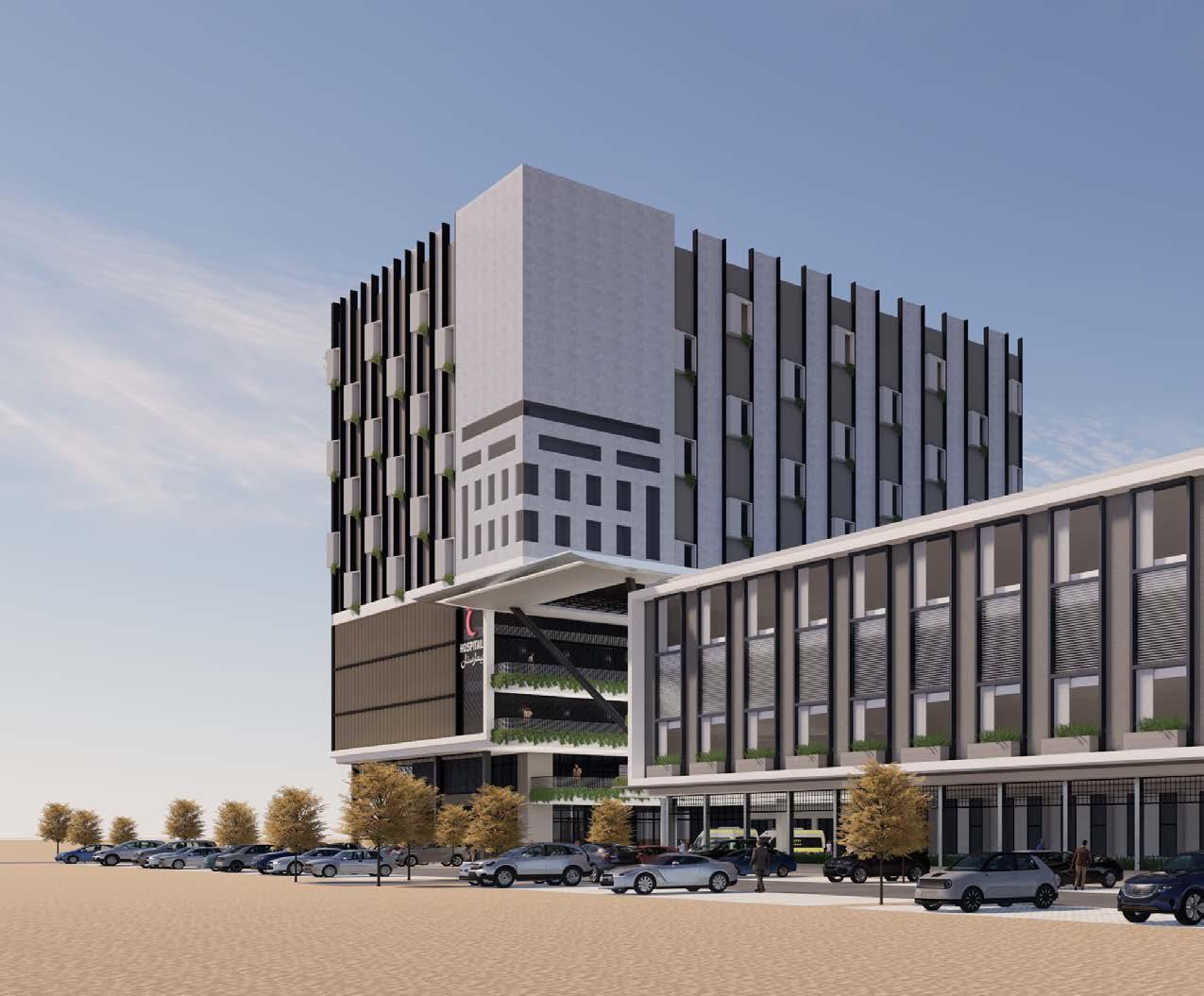
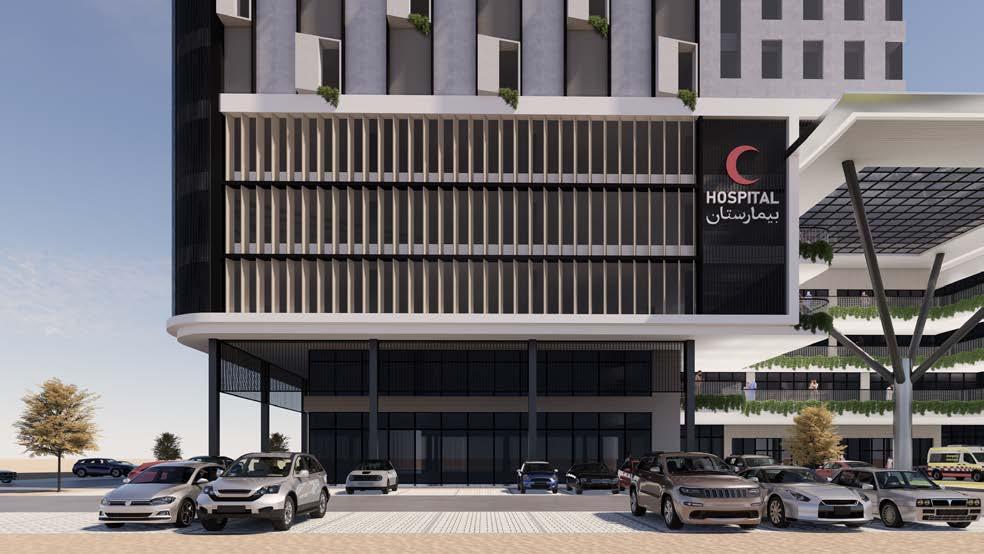
2022
15 | architecture portfolio

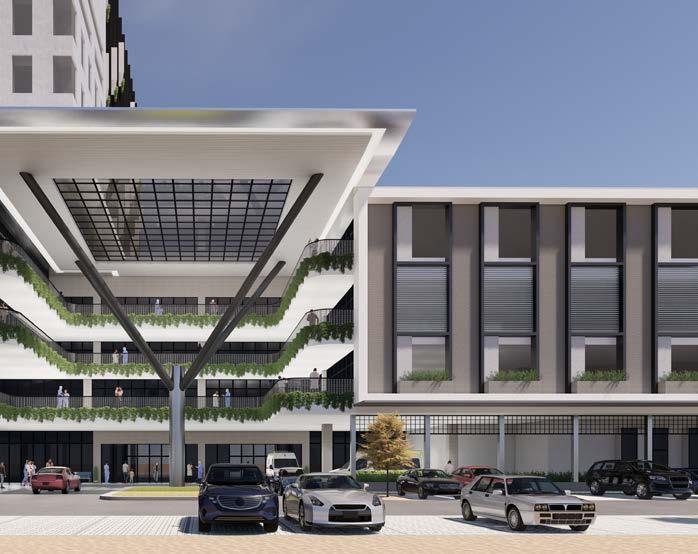



architecture portfolio | 16
HOSPITAL COMPLEX (500 BEDS)
Arbadil, Iran
This is the development concept to propose the Hospital Complex with 500 beds at Arbadil, Iran.

The development is in conceptual stage and we proposing the concept of ‘Modern Brutalism’ which fusing the modern style of sleek horizontal and vertical elements with bare concrete wall element. The design is taking into consideration of the climate of Iran that is mainly desert: arid land with usually sparse vegetation especially : such land having a very warm climate and receiving less than 25 centimeters (10 inches) of sporadic rainfall annually.
The building should have less glass to minimize the impact of sandstorm that can occur in Iran. The grand lobby area is having a big garden on top of it to enhance the nature into the built environment.
PROJECT DATA
Project Title :
Client : Building Type :
Hospital Complex (500 beds) JPZ Construction & Engineering Sdn. Bhd. Institutional

2022
17 | architecture portfolio





architecture portfolio | 18
MALAYSIA EMBASSY OF RIYADH
Riyadh, Saudi Arabia
The Malaysia government had established its embassy at Riyadh, Saudi Arabia 20 years ago. However, the current embassy building is too small and cannot accommodate the current needs. The embassy need to be upgrade to provide a big space and more conducive of office area.
The site is located at Al-Safarat, Riyadh, Saudi Arabia which is surrounded by embassy buildings all over the world.

The development components of the embassy are Chancery Building, Ambassador Official Residential and Staff Quarters with an estimated area of 207,800 sqft and estimated development cost of RM405 millions.
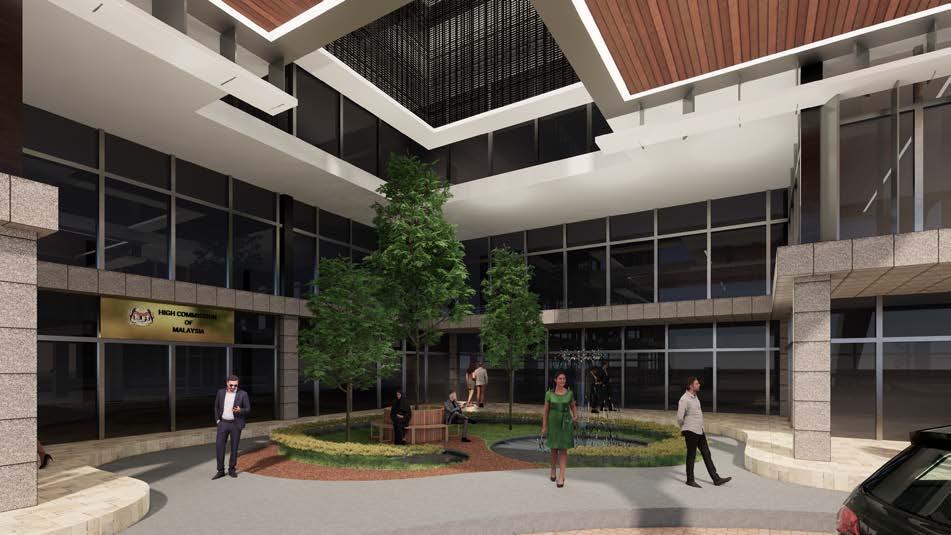
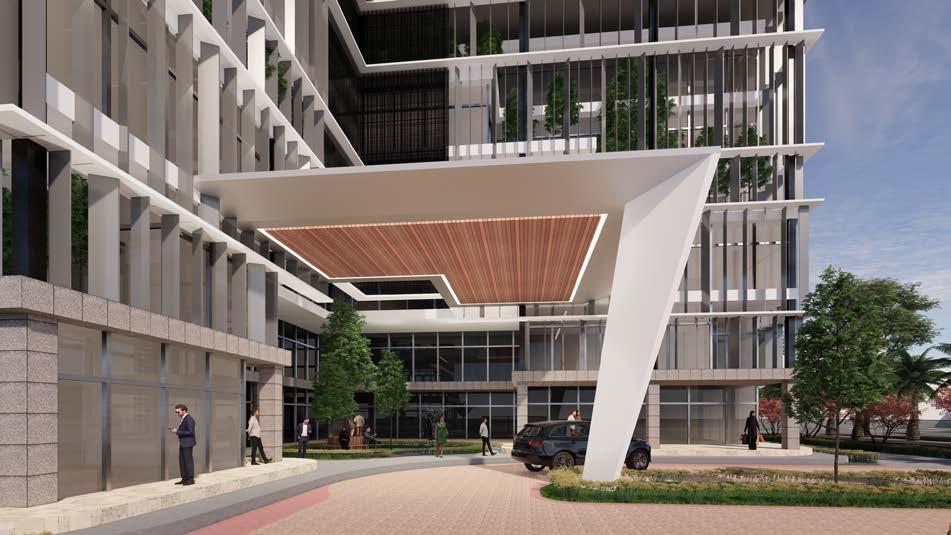
The development concept is to have a modern approach which is having a sleek horizontal and vertical facade on the building architecture.
PROJECT DATA
Project Title : Client : Building Type :
Malaysia Embassy of Riyadh JPZ Construction & Engineering Sdn. Bhd. Institutional

2022
19 | architecture portfolio

architecture portfolio | 20
MALAYSIA EMBASSY OF ABU DHABI
Abu Dhabi, United Arab Emirates
The current location of Malaysia embassy office is located at commercial area, Level 19, Tamouh Tower, 12 Marina Square, Reem Island that seem not suitable for an embassy office. The current embassy office also will have only less than 10 years before the rental is expired.
The site is located at Al-Bateen, Abu Dhabi, United Arab Emirates which is surrounded by hospital, shopping malls, recreational parks and beautiful beaches. It also nearby with other embassy buildings.
The development components of the embassy are Chancery Building, Ambassador Official Residential and Staff Quarters with an estimated area of 185,700 sqft and estimated development cost of RM371 millions.
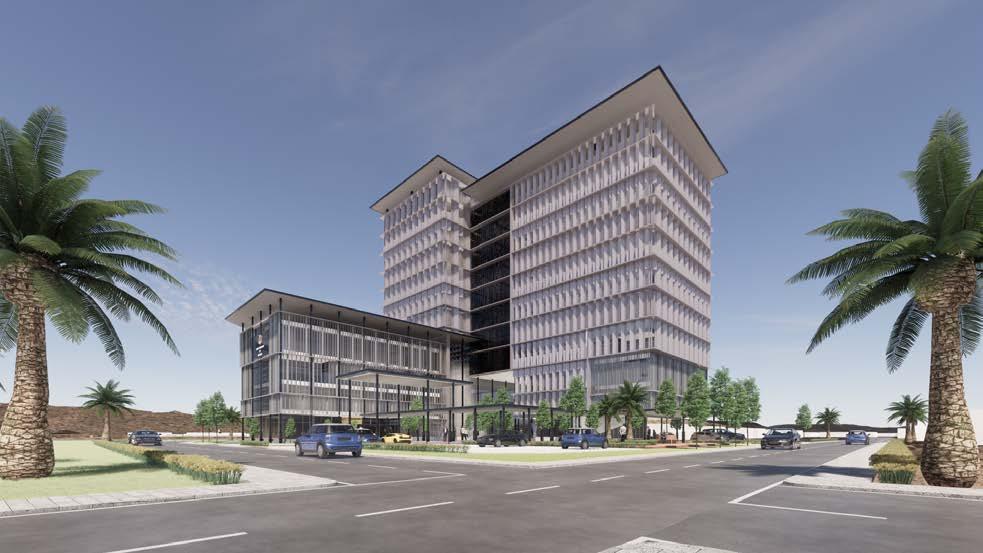
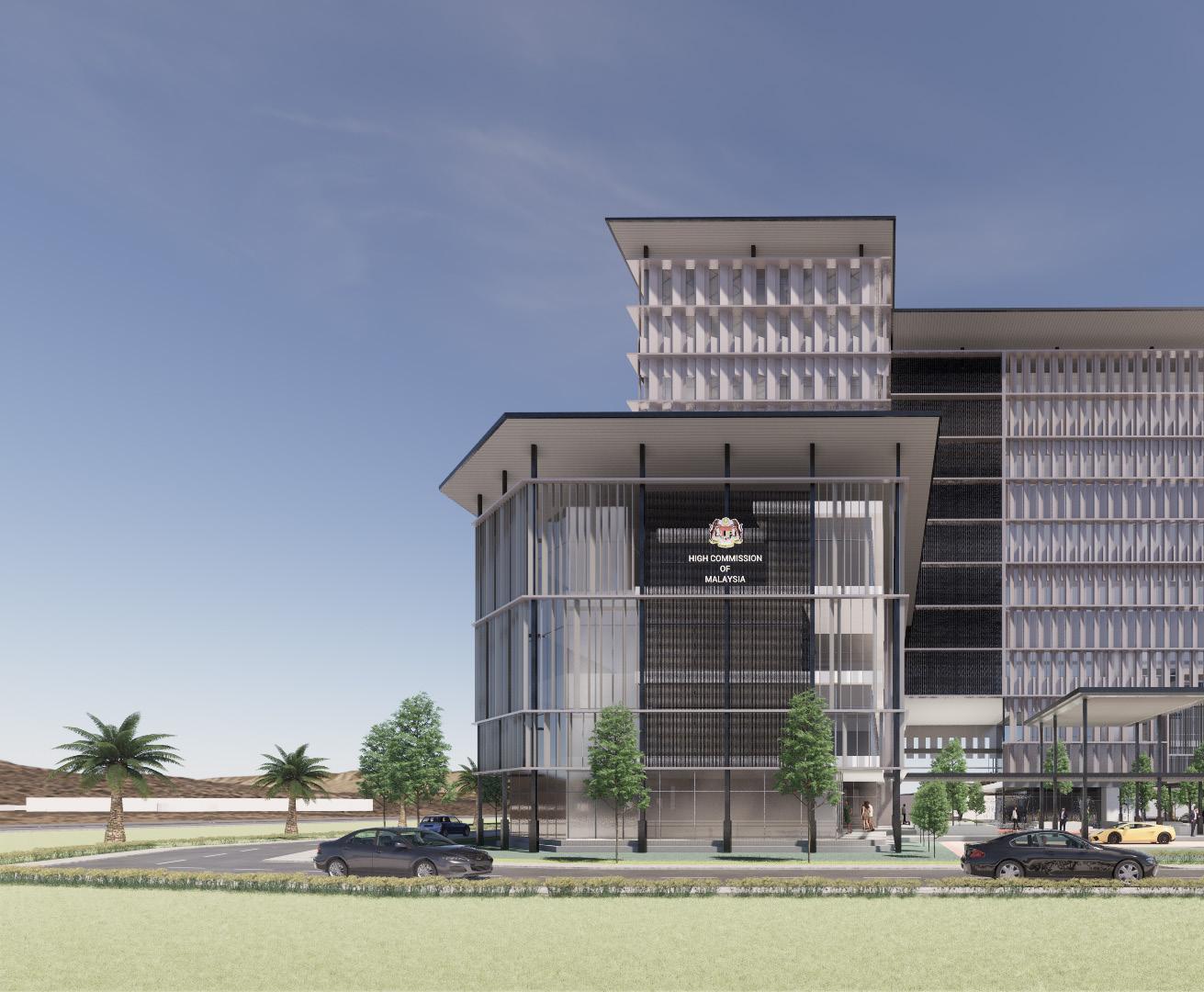
The development concept is to have a modern approach which is having a sleek horizontal and vertical facade on the building architecture.

PROJECT DATA
Project Title :
Client : Building Type :
Malaysia Embassy of Abu Dhabi JPZ Construction & Engineering Sdn. Bhd. Institutional
2022
21 | architecture portfolio
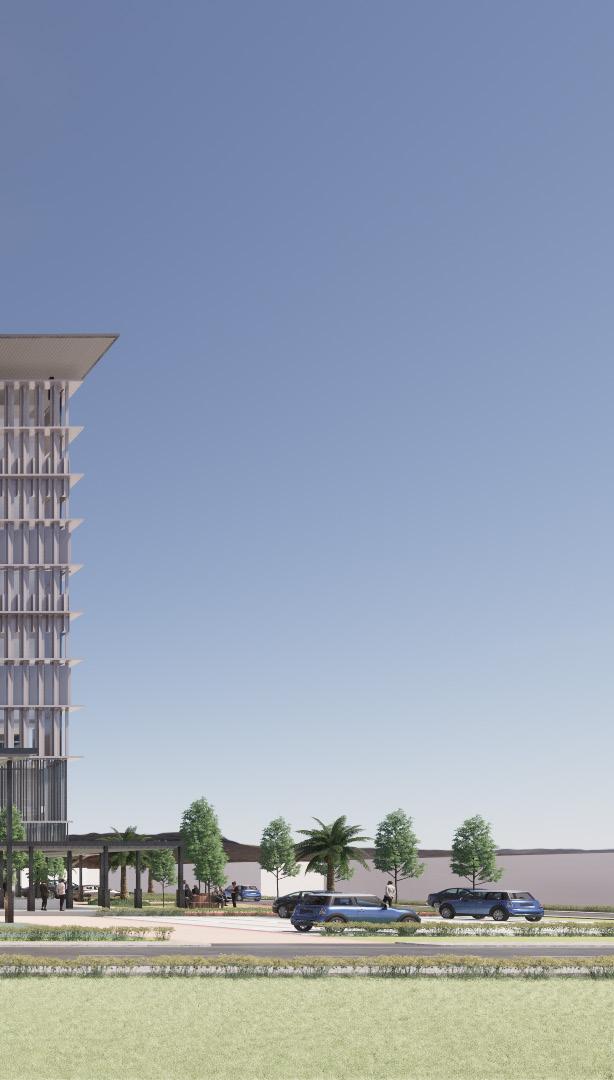
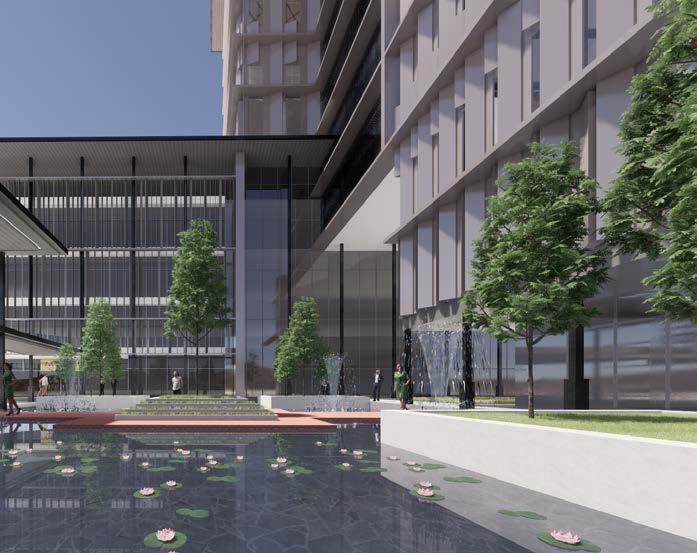
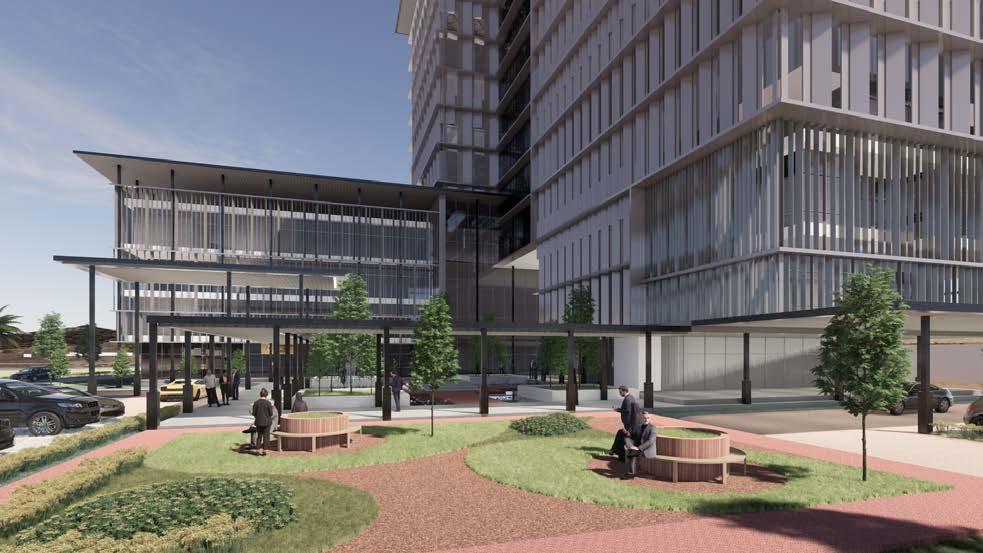
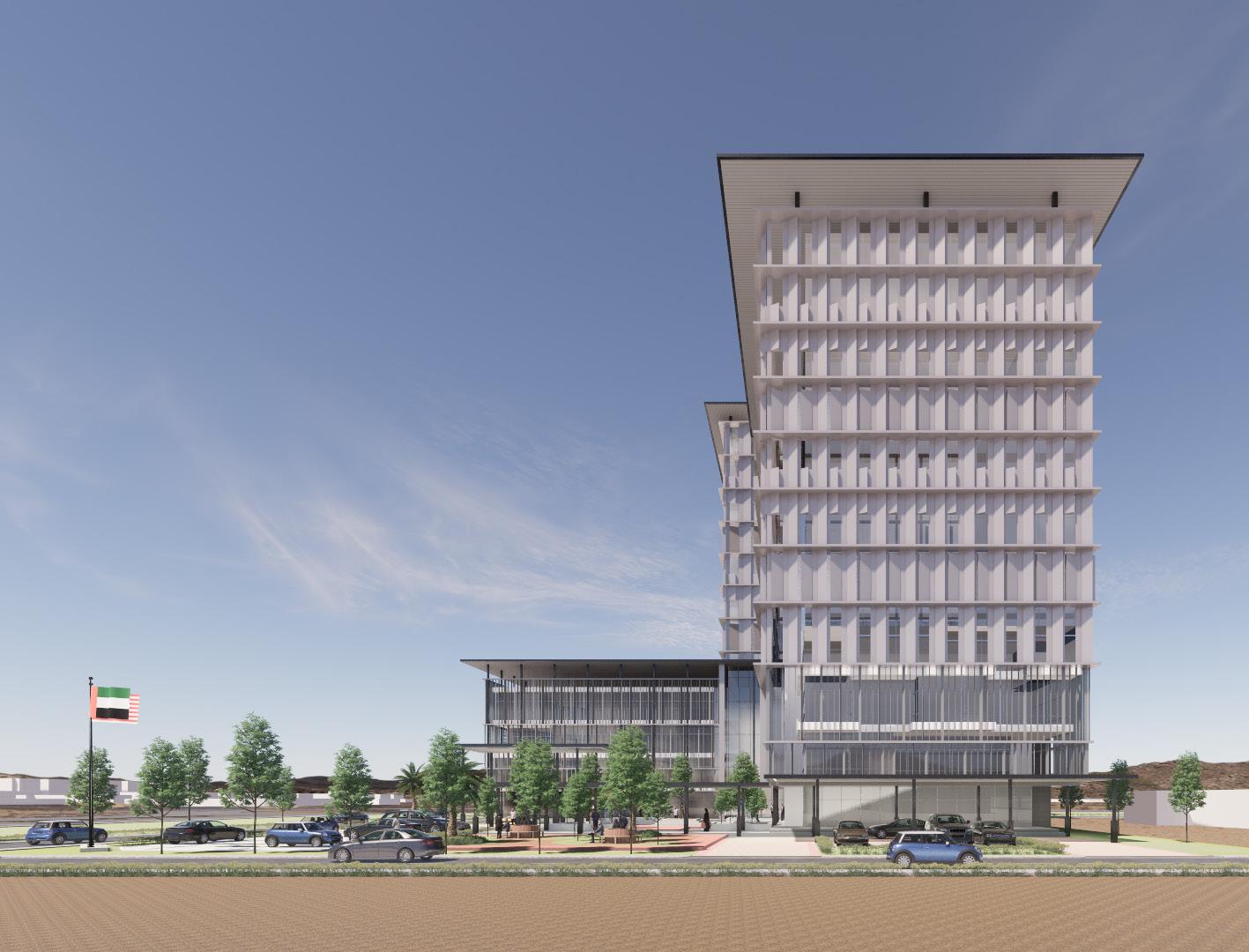
architecture portfolio | 22
BUKIT BINTANG CITY CENTRE (PARCEL 5)
Jalan Hang Tuah/Jalan Pudu, Kuala Lumpur
Bukit Bintang City Centre (BBCC) is a 19.4 acres mixed development that sit on previously former site of Pudu Prison in Kuala Lumpur, Malaysia. The development is located at the south western end of Bukit Bintang, bordering Pudu along Jalan Hang Tuah and Jalan Pudu.
Parcel 5 of BBCC is the 31-storey Residential Suites (SWNK Houze) consist of 441 units with central facilities and basement parking. Parcel 5 is part of the Phase 2 of the BBCC master plan development.
The location of Parcel 5 is nearby to TOD - transit hub at LRT Hang Tuah that easliy accessible to public transport such as LRT, Monorail and MRT.
PROJECT DATA
Project Title :
Bukit Bintang City Centre Parcel 5, SWNK Houze
Client : Building Type :
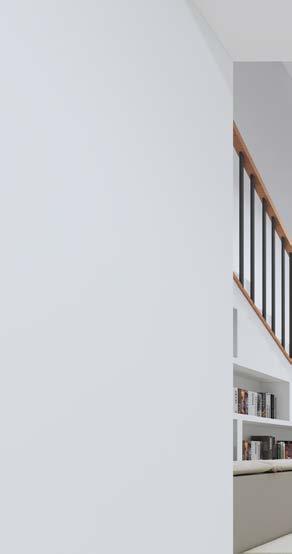
Ecoworld & UDA
Residential


2022
23 | architecture portfolio


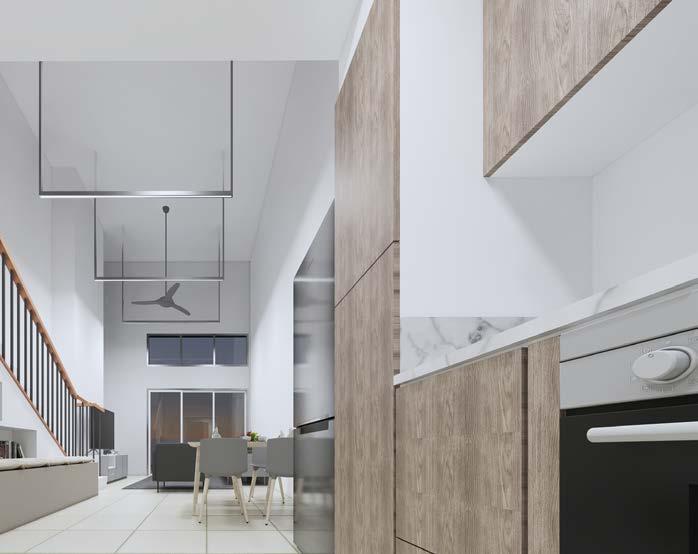
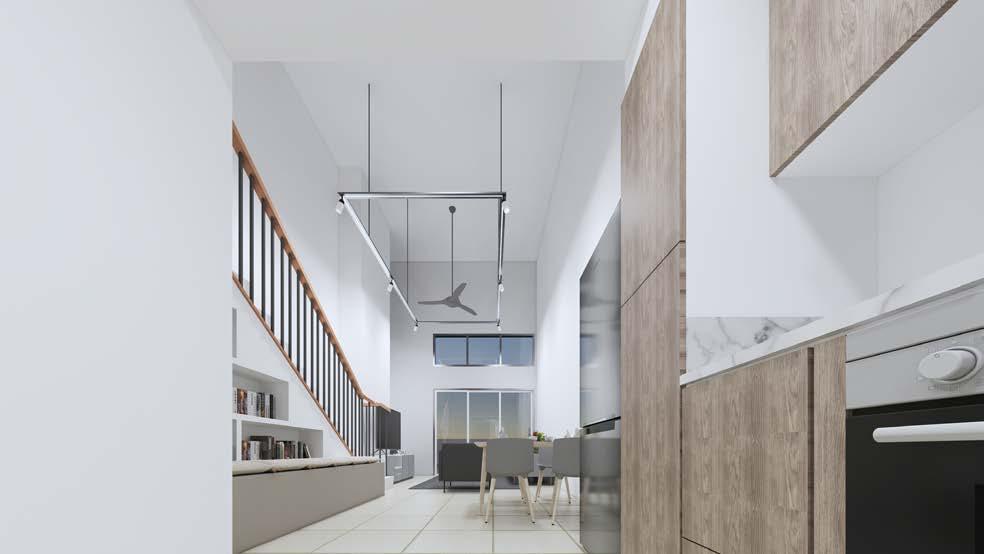
architecture portfolio | 24
PAROI SPORTS SOCIETY
COMMERCIAL
COMPLEX
Paroi, Seremban, Negeri Sembilan
This development is to seek the most innovative and creative deisgn solutions to produce a comprehensive Master Plan on an 11 acres plot of land along Jalan Kuala Pilah-Paroi, Seremban.
Our vision is to create Bandar Paroi as a sustainable city based on comprehensive sports. The development we are aiming at is to enhance the level of sports facilities in accordance with the needs of the national sports develoment. Upgrade all existing facilities and added new amenities such as pedestrian walkways, extreme sports activites, extensive leisure, F&B and co-working space. By providing quality sports facilities to international standards, we can attract sports enthusiasts nationwide and internationally to hold events and conduct any trainings.
We are propose a development concept of ‘Sloping Park’ which is designed to create a better experience for people to have various activities and act as main attraction towards the site. Sloping Park consists of various outdoor sports, indoor sports, gardens, commercial and social space, hospitality, residential and co-working space.

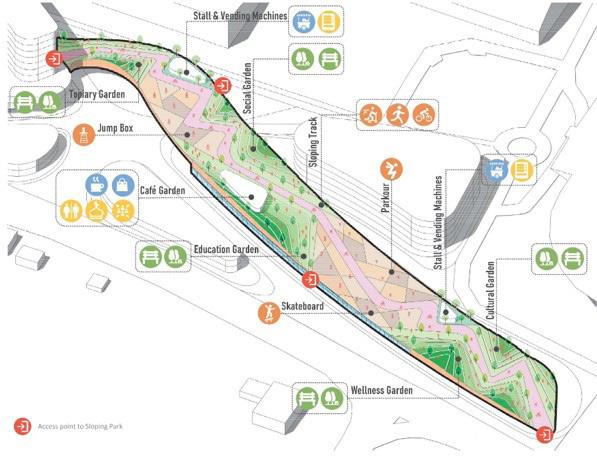
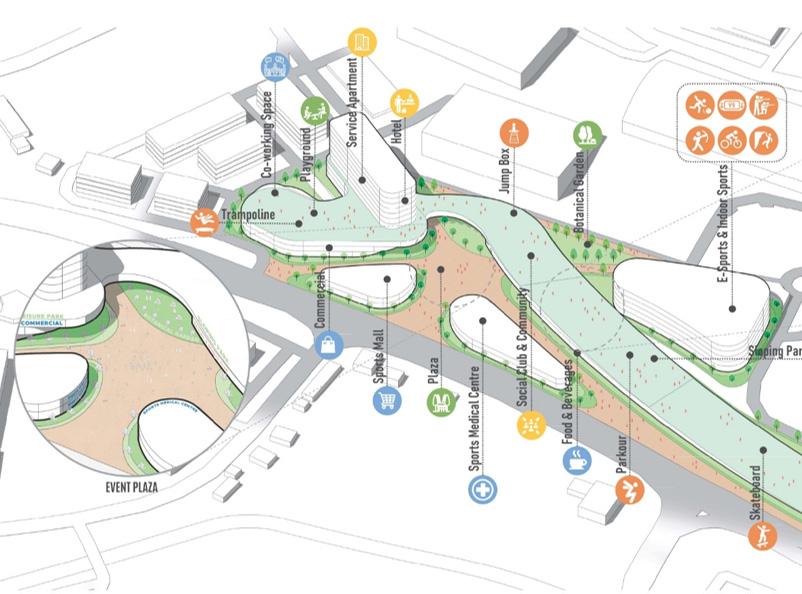
PROJECT DATA
Project Title :
Client :
Building Type :
Paroi Society Commercial Complex Tan Sri Dato’ Sri Hj Esa bin Mohamed Masterplan/Mixed Development
2021
25 | architecture portfolio
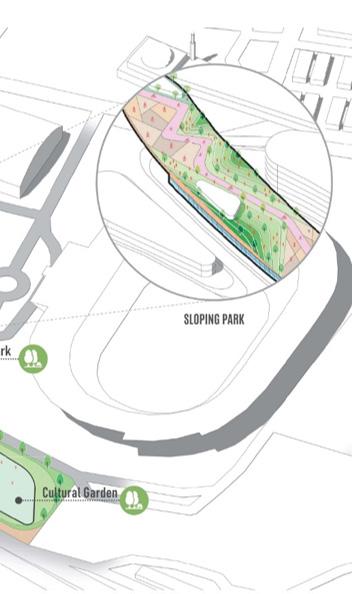
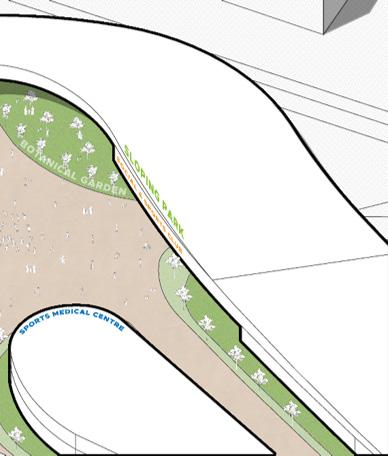

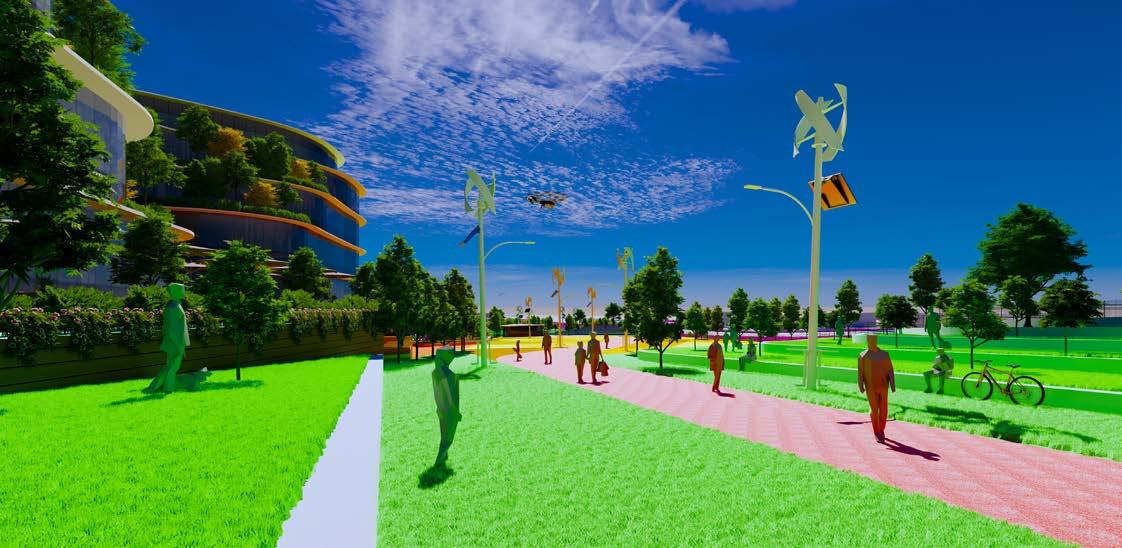
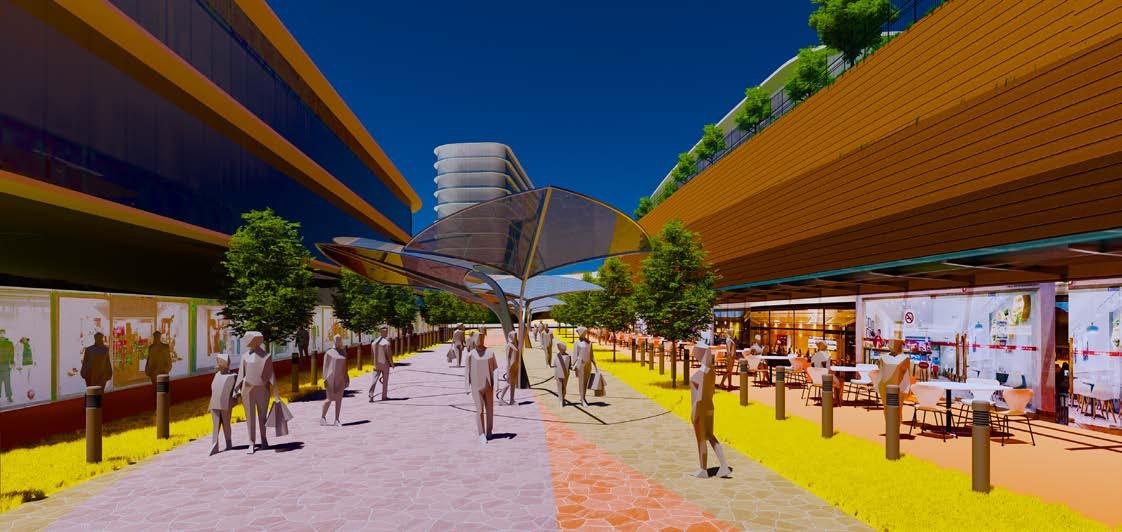
architecture portfolio | 26
2-STOREY SEMI-D
HOUSING
Seksyen 13, Shah Alam, Selangor
The project consists of 54 units of 2-storey semi detached houses located in a parcel of 150 acres land, at Phase 2B PT 445, Section 13, 40100 Shah Alam Selangor Darul Ehsan.
The concept of the building as brief by the client to be of ‘modern contemporary’ with landscape to enhance the feature as aesthetic image.
The development consist of; Type A (22 units) and Type B (32 units).

PROJECT DATA
Project Title : Client : Building Type :
2-Storey Semi Detached Housing Lebar Daun Development Sdn. Bhd. Residential
2021
27 | architecture portfolio




architecture portfolio | 28
AVISENA SPECIALIST HOSPITAL
Shah Alam, Selangor
Pelaburan Hartanah Berhad (PHB) is planning to develop approximately 2.46 acres of land on PT38, Seksyen 14, Shah Alam, Selangor Darul Ehsan.
PHB is proposing the ‘Expansion of Avisenan Specialist Hospital’ that the site location is strategically situated adjacent to the current hospital.

The proposed facilities of the project are 80 Beds, 23 Specialist Clinics, 6 Operating Rooms, 15 Oncology Daycare, 2 bunkers Radiotherapy, 1 MRI, 1 CT Scan and others (Physiotherapy, CSSD, Health Screening Centre, Pharmacy, Billing, Staff Cafeteria, Engineering, Drug & Central Stores).
PROJECT DATA
Project Title :
Client : Building Type :
Avisena Specialist Hospital Expansion Permodalan Hartanah Berhad (PHB) Institutional
2021
29 | architecture portfolio
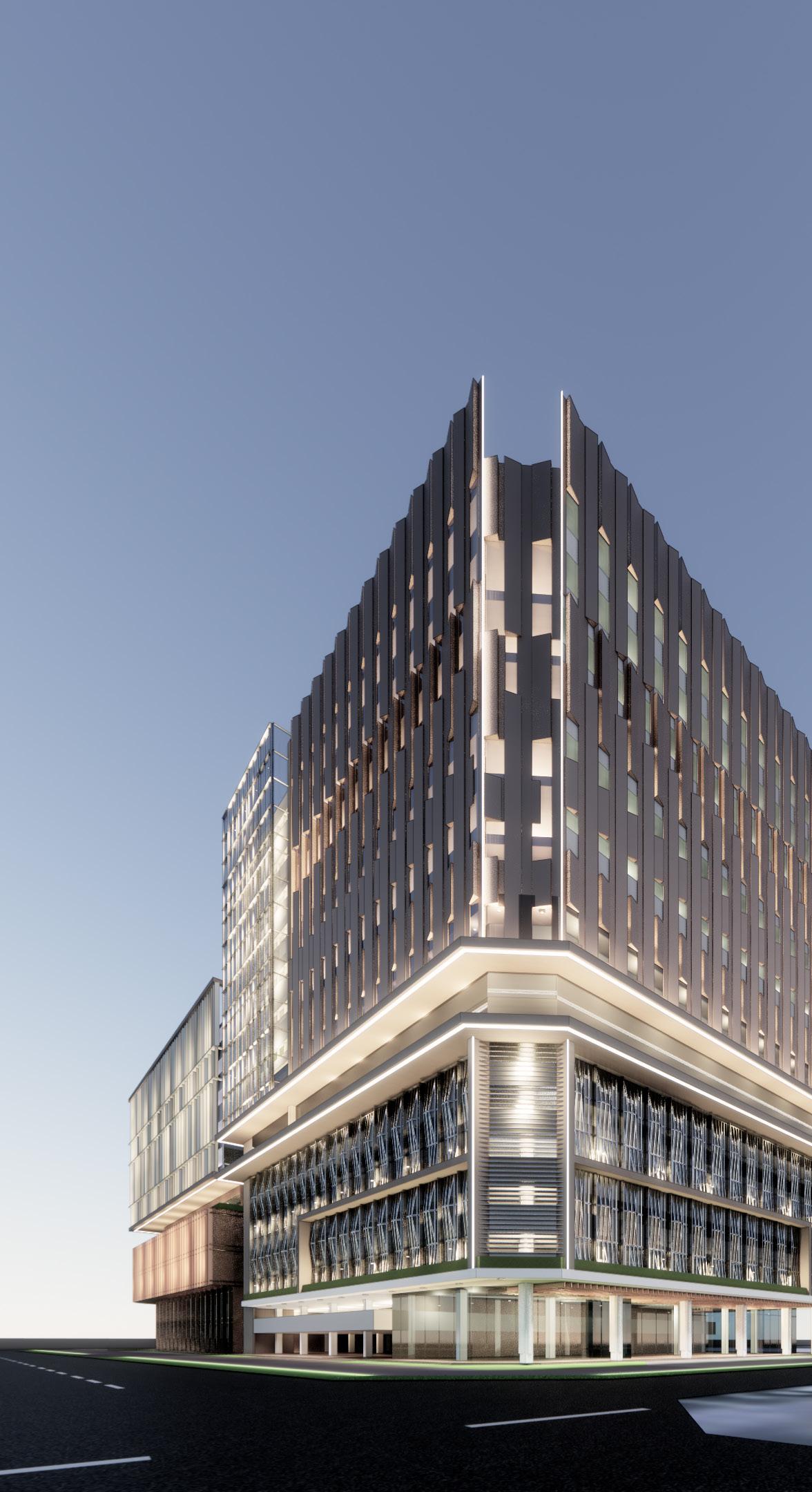

architecture portfolio | 30
TNB DATA CENTRE
Cyberjaya, Selangor
Tenaga Nasional Berhad (TNB) intends to develop Data Centre Complex that will be located at Cyberjaya, Sepang, Selangor, a vacant plot land with an area of 2.62 acres.
The Data Centre is envisioned as two distinct buildings, due to regulatory and functional needs:
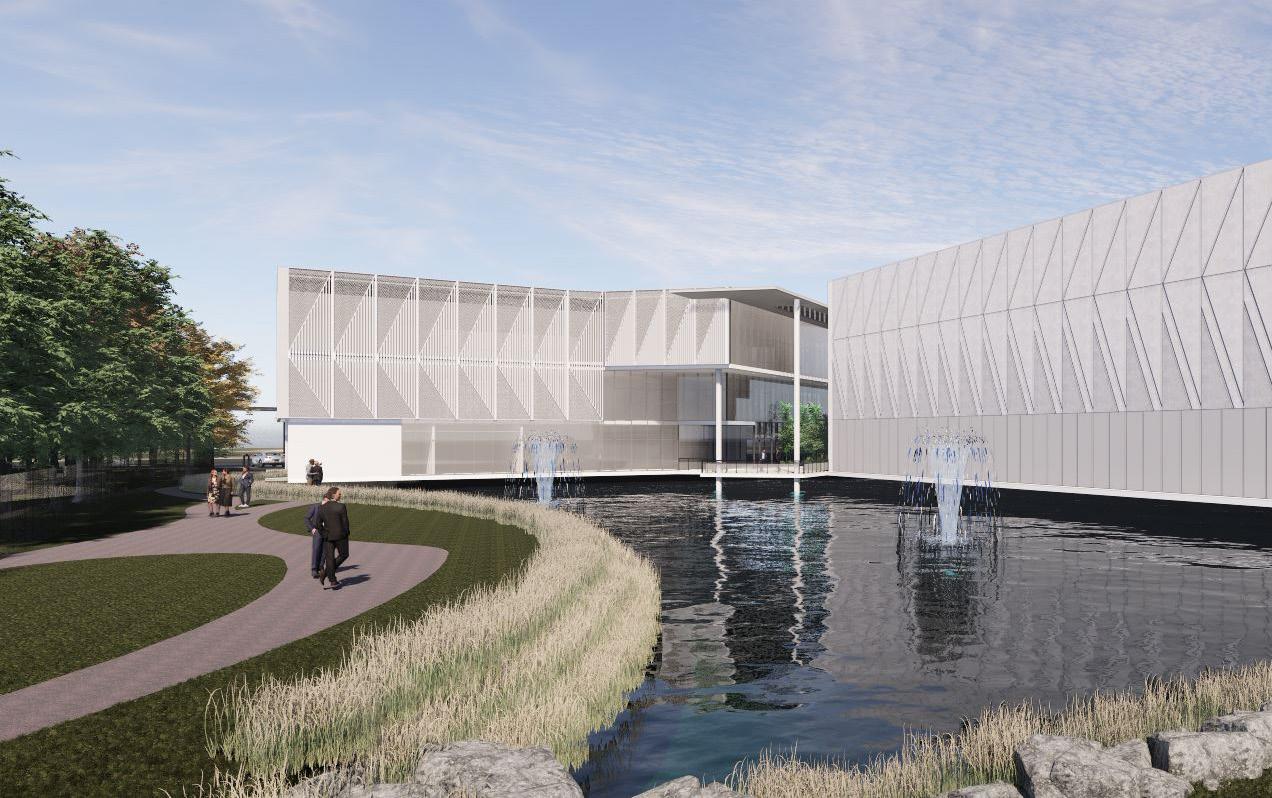
a) Data Centre - fully automated IT operations: estimated 15,000 sqft whitespace with an estimated GFA is 60,000 sqft.
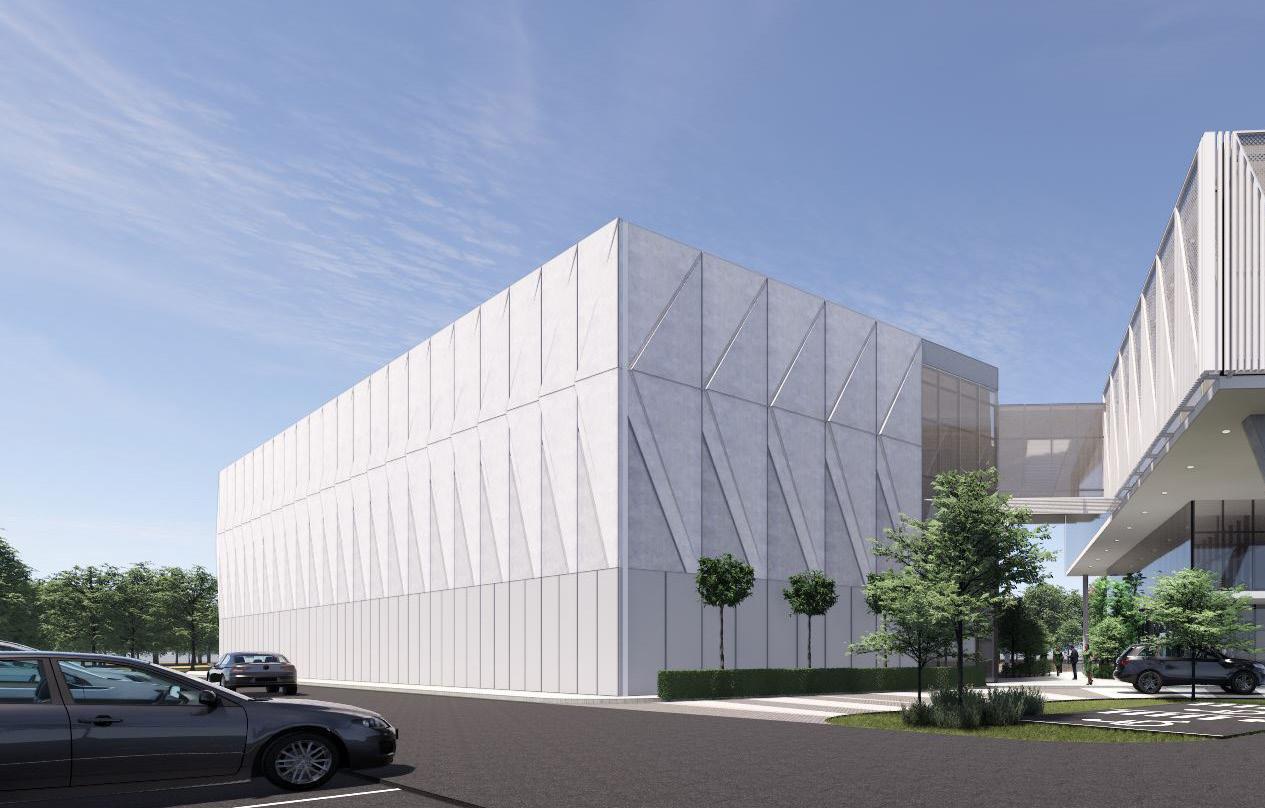
b) Office Building - 100 pax containing all supporting facilities: estimated GFA is 30,000 sqft.
The estimated construction cost is about RM69 million.
In line with TNB’s ‘Sustainable Pathway’, the design takes into consideration of the energy required to provide thermal comfort and good air quality at the concept stage, which informed the building orientation, spatial configuration, and mechanical systems; and has generated cladding and facade shading systems that respond to solar orientation.
The building received a sense of transparency and openness which was further established by the large glass windows reflected onto the tranquil pond and complimented by surrounding lush greenery. The approach to fuse nature and built environment is not just inspiring natural design but the direct and indirect experiences of nature helps to improve the occupants physical and mental well-being.
PROJECT DATA
Project Title :
Client :
Building Type :
TNB Data Centre Complex Tenaga Nasional Berhad (TNB) Office
COMPLEX
2021
31 | architecture portfolio
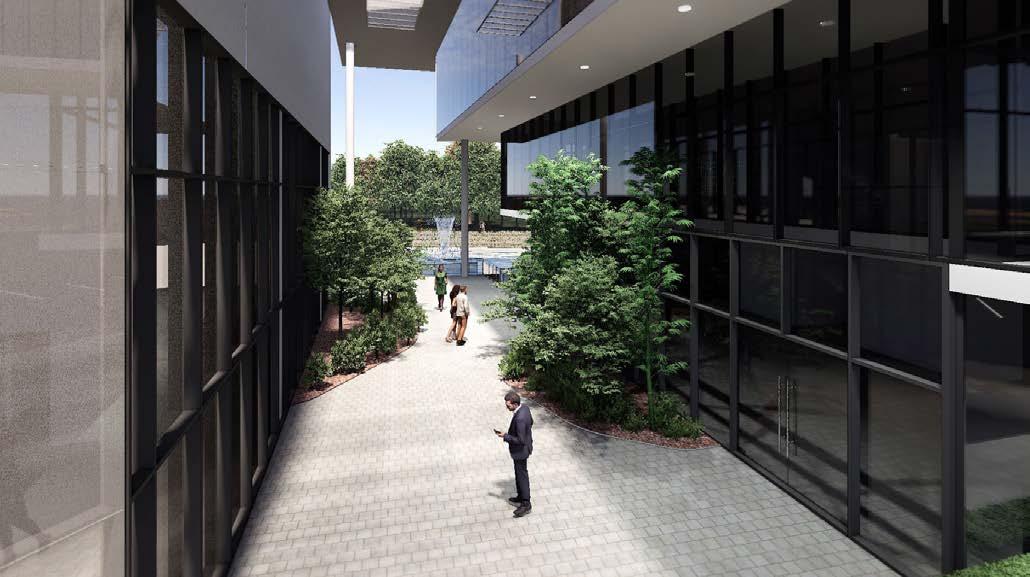

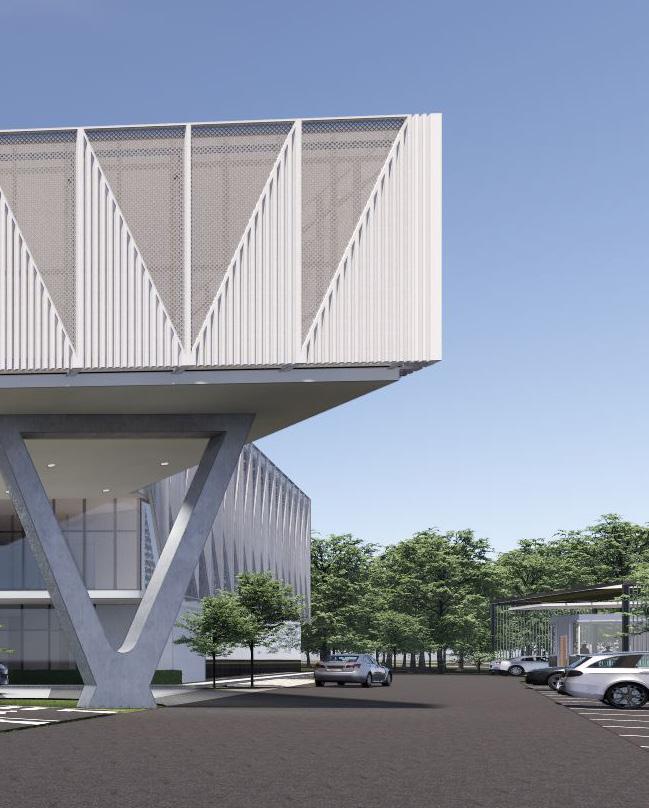
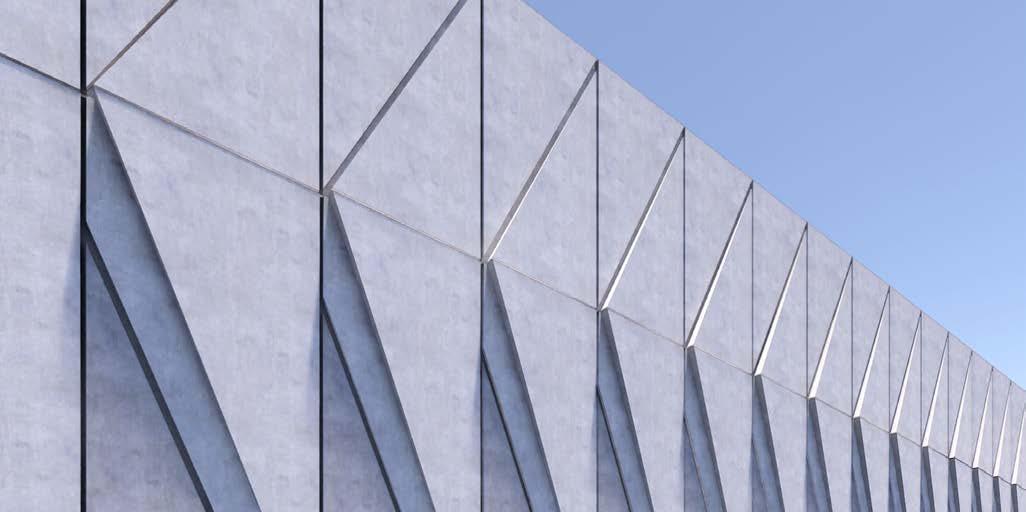
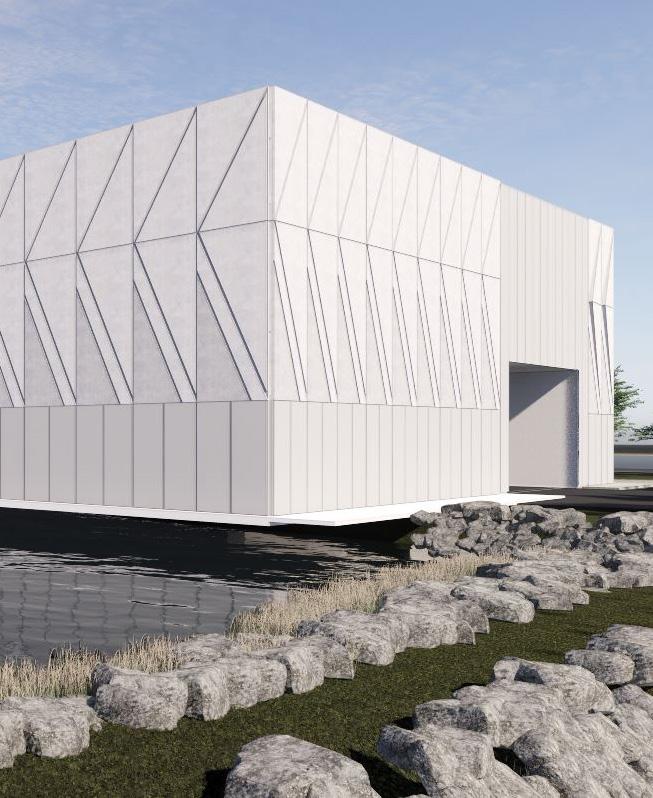
architecture portfolio | 32
PKNS SHOW VILLAGE (SALES GALLERY)
Bernam Jaya, Hulu Selangor, Selangor
The main objective of PKNS in undertaking the development of Proposed Show Village is to enhance the marketing and sales strategy of PKNS products. Show Gallery is the main component of Show Village and serves as a showcase for the latest new launch property at Bernam Jaya.
The Show Village consists of Sales Gallery Central Park, Food Truck/Stall Area, event space to encourage and convince the potential buyer to own real estate from PKNS. Above all, functionality, safety and sustainability will be highly considered.
The estimated construction cost of Show Village is from RM6.5 millionRM7 million.
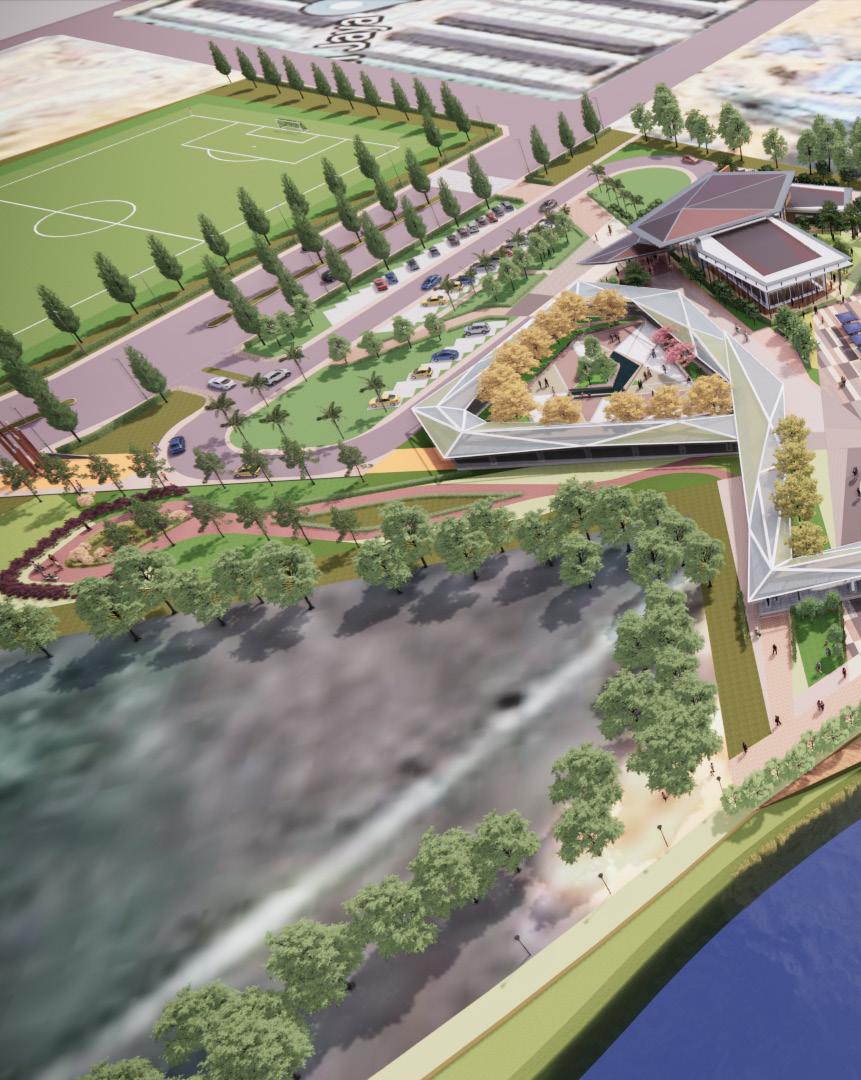
The development theme is ‘Build To Connect’. A common ground for the diverse building that is intended for public use can be a common ground for people with different philosophies or cultures to come together and express openly. We introducing the concept ‘Susur Gajah’, a connectivity path with dynamic parametric design to enhance the journey from one to another. The destination will not be complete without a beautiful journey. The pathway will be the guide to visitor itself circulating the show village bringing an unforgetable experience within the vicinity.
PROJECT DATA
Project Title :
Client : Building Type :
PKNS Show Village (Sales Gallery) Perbadanan Kemajuan Negeri Selangor (PKNS) Office
2021
33 | architecture portfolio
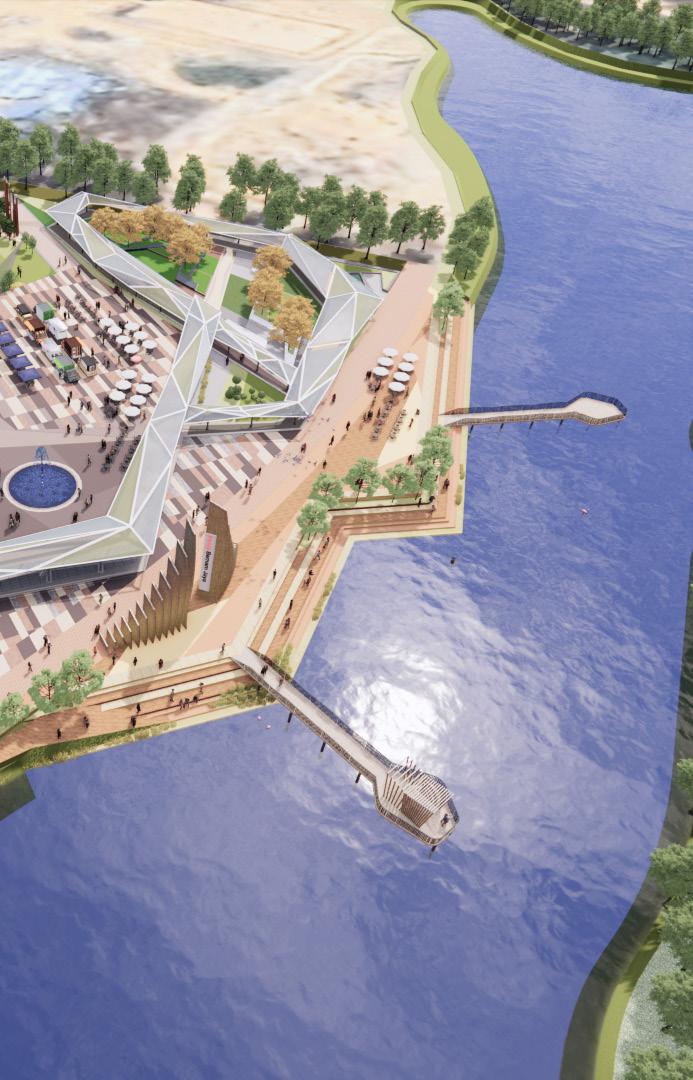

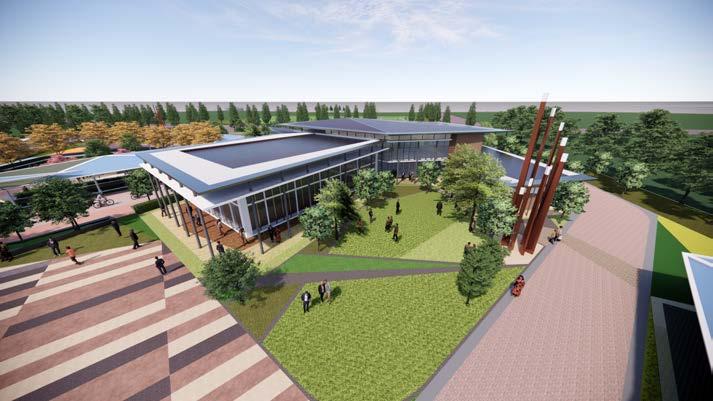

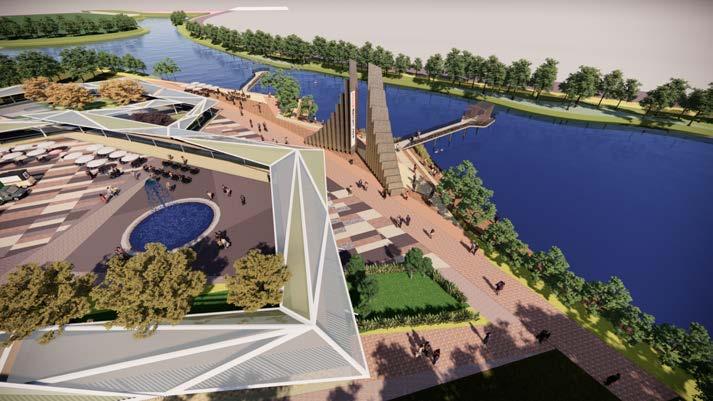
architecture portfolio | 34
SDPSSB FACILITY MANAGEMENT OFFICE

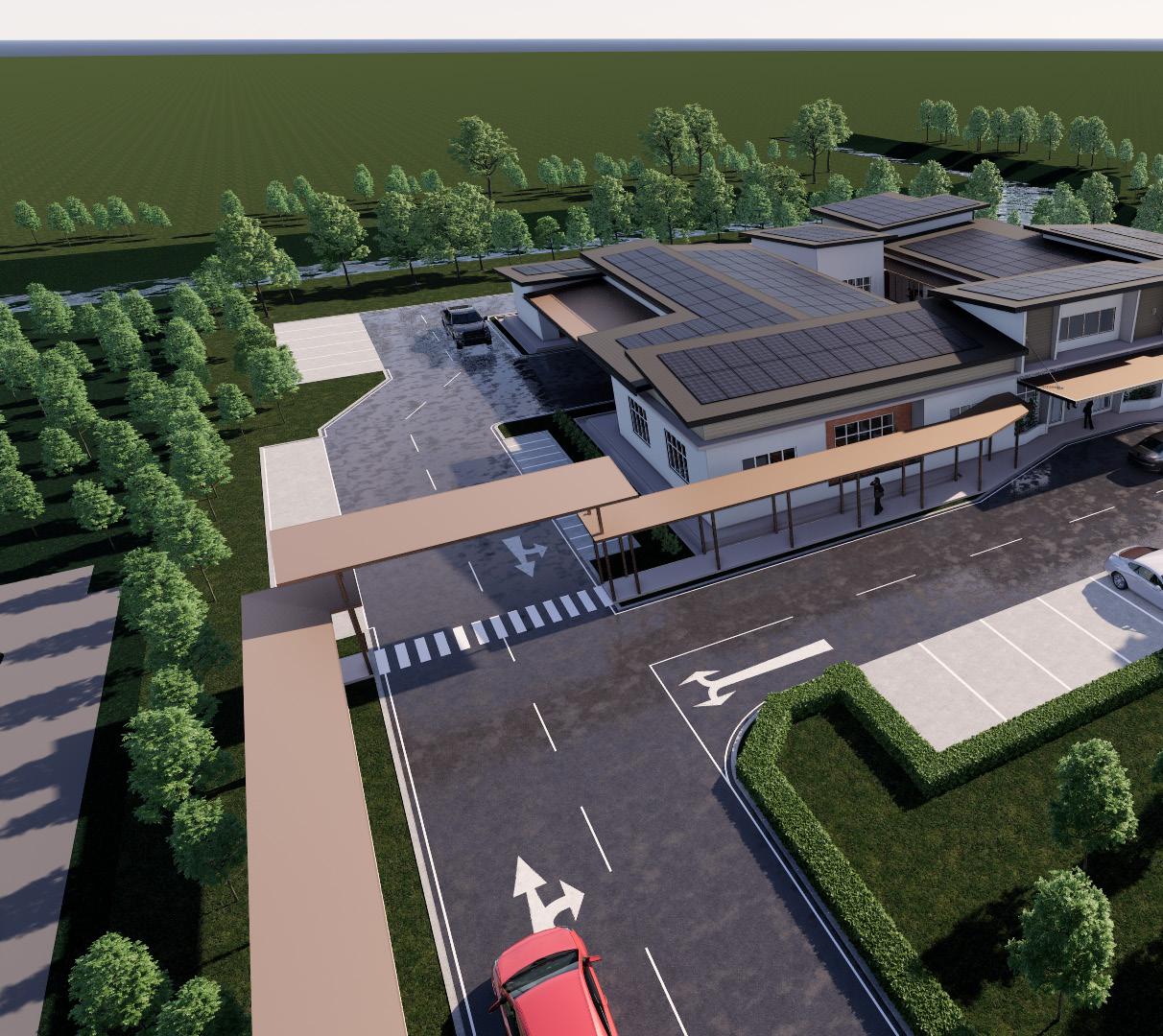
Pagoh, Muar, Johor
This facility management office is designed for Sime Darby Property Selatan Sdn. Bhd. for their facility management officers that function as to manage the facilities at Pagoh Edu Hub, Pagoh. The building is located within the site of Politeknik Tun Syed Nasir campus.
The key component areas are management offices, executives office, non-executive office, office supporting rooms, common facilities, storages and sub-contractor offices.
PROJECT DATA
Project Title :
Client : Building Type :
SDPSSB Facility Management Office Sime Darby Property Selatan Sdn. Bhd. Office
2021
35 | architecture portfolio





architecture portfolio | 36
STUDENT VILLAGE HOUSING FOR POLITEKNIK TUN
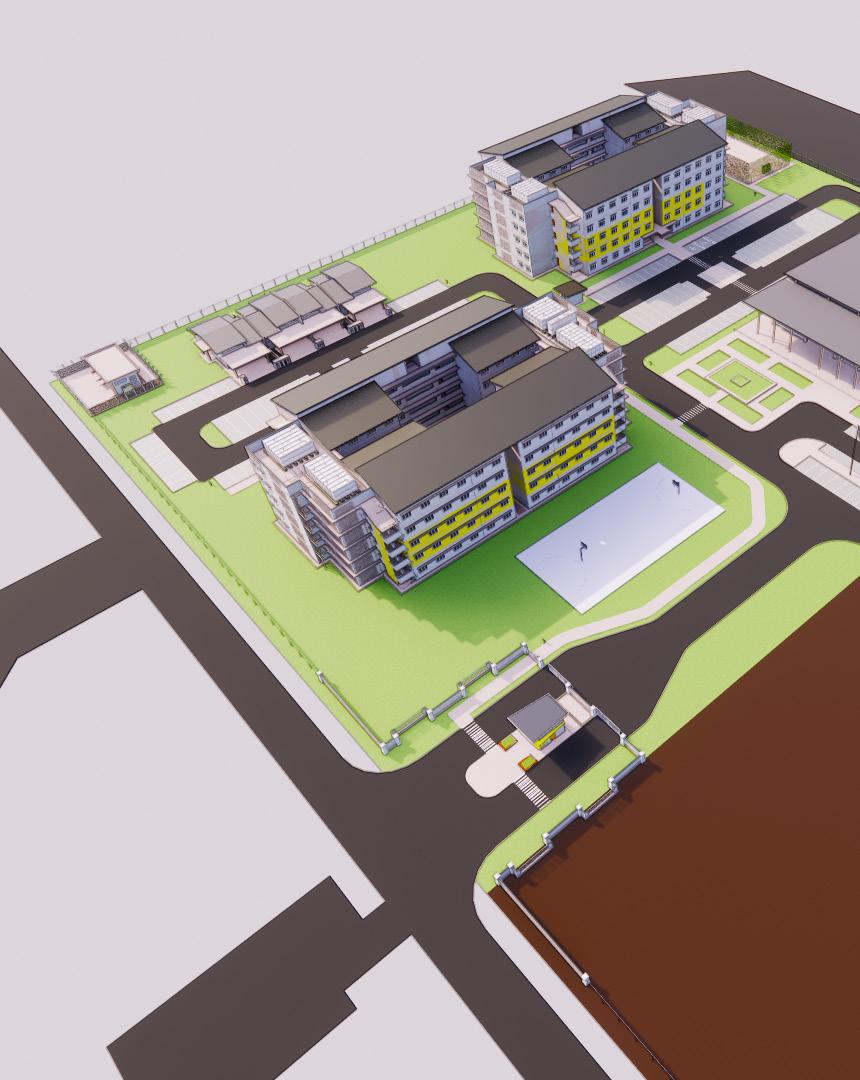
NASIR
Pagoh, Muar, Johor
Student Village Housing is the accommodation complex complete with facilities to accommodate the student of Politeknik Tun Syed Nasir (PTSN) located at Pagoh, Muar, Johor.
Student Village Housing consist of:
Blocks Hostel
Centre
Surau Toilet
Residential
Ancillary Building (Guard House, Refuse Chamber, TNB Substation, Pump House)
Sports Facilities (Futsal and Netball Court)
DATA
Project Title :
Client :
Building Type :
Student Village Housing for Politeknik Tun Syed Nasir Tunas Selatan Construction Sdn. Bhd. Institutional
PROJECT
SYED
2020
1. 2
2. Student
3. Surau 4.
5. Warden
6.
7.
37 | architecture portfolio

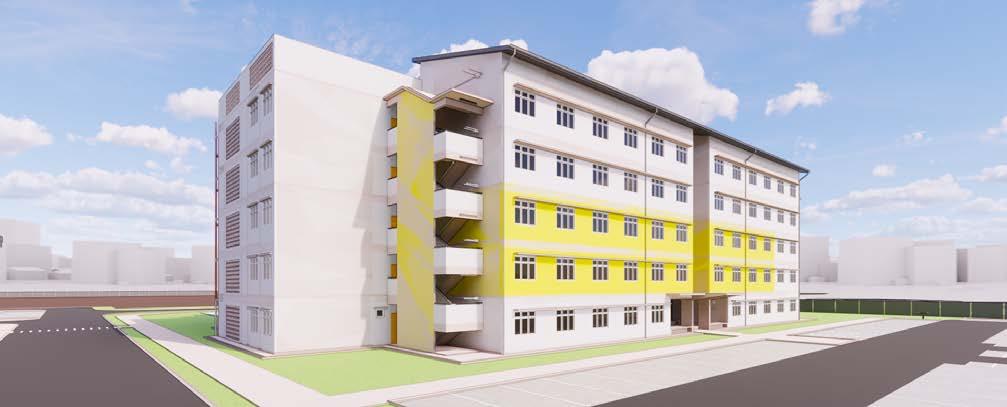

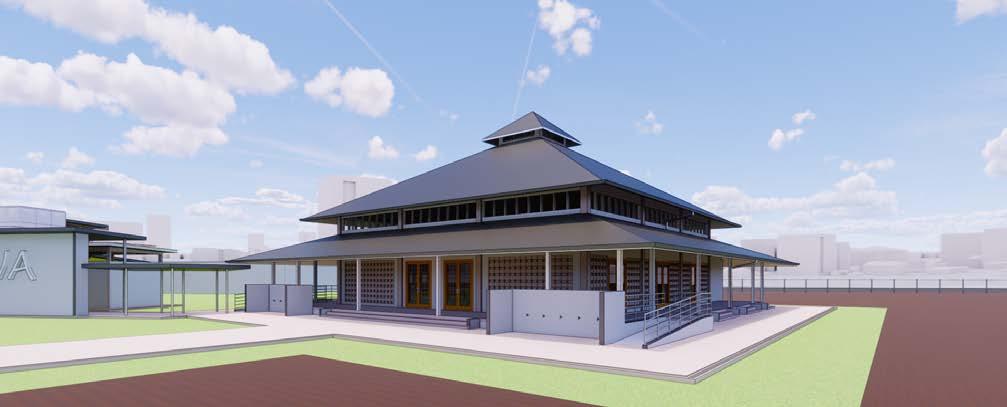

architecture portfolio | 38
VILLA KAJANG RESIDENCY + RUMAH SELANGORKU (RSKU)
Kajang, Selangor
Villa Kajang Residency is a low rise apartment with 256 units at maximum 6 levels. The architecture style of this apartment is the combination of Australian Style and Tropical Style. We try to create a nice ambient environment to give a better living for the household. The target buyer is the small family and single working person. It also have a grand entrance, an exclusive clubhouse and the linear central public park.
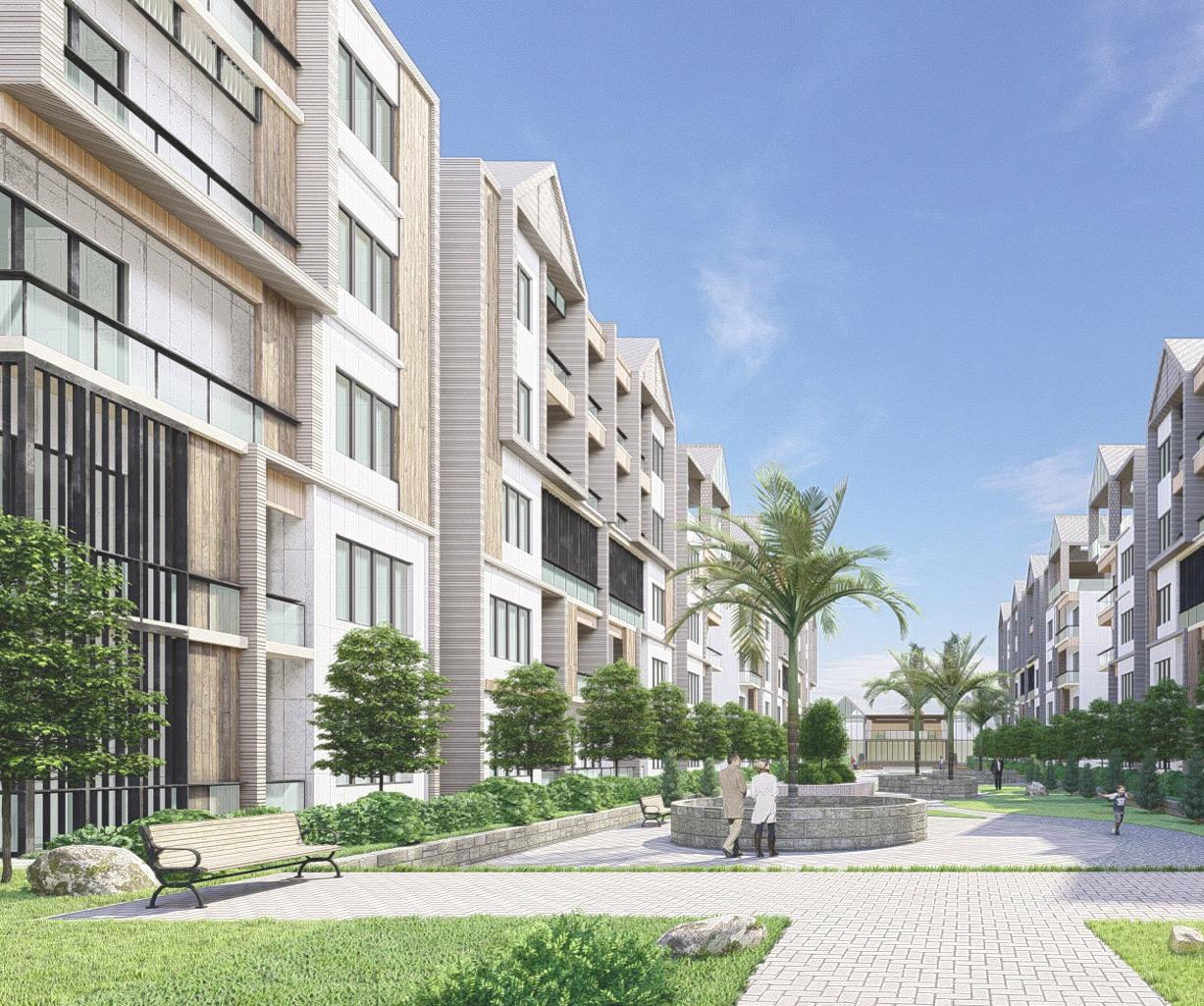
While Rumah SelangorKu (RSKU) is a development required by the government to provide for the low income or B40 group. There are 65 units of Type D of RSKU that need to be provided. We still try to create the best architecture for the RSKU to blend with the Villa Kajang Residency.
PROJECT DATA
Project Title : Client : Building Type :
Villa Kajang Residency + Rumah SelangorKu (RSKU)
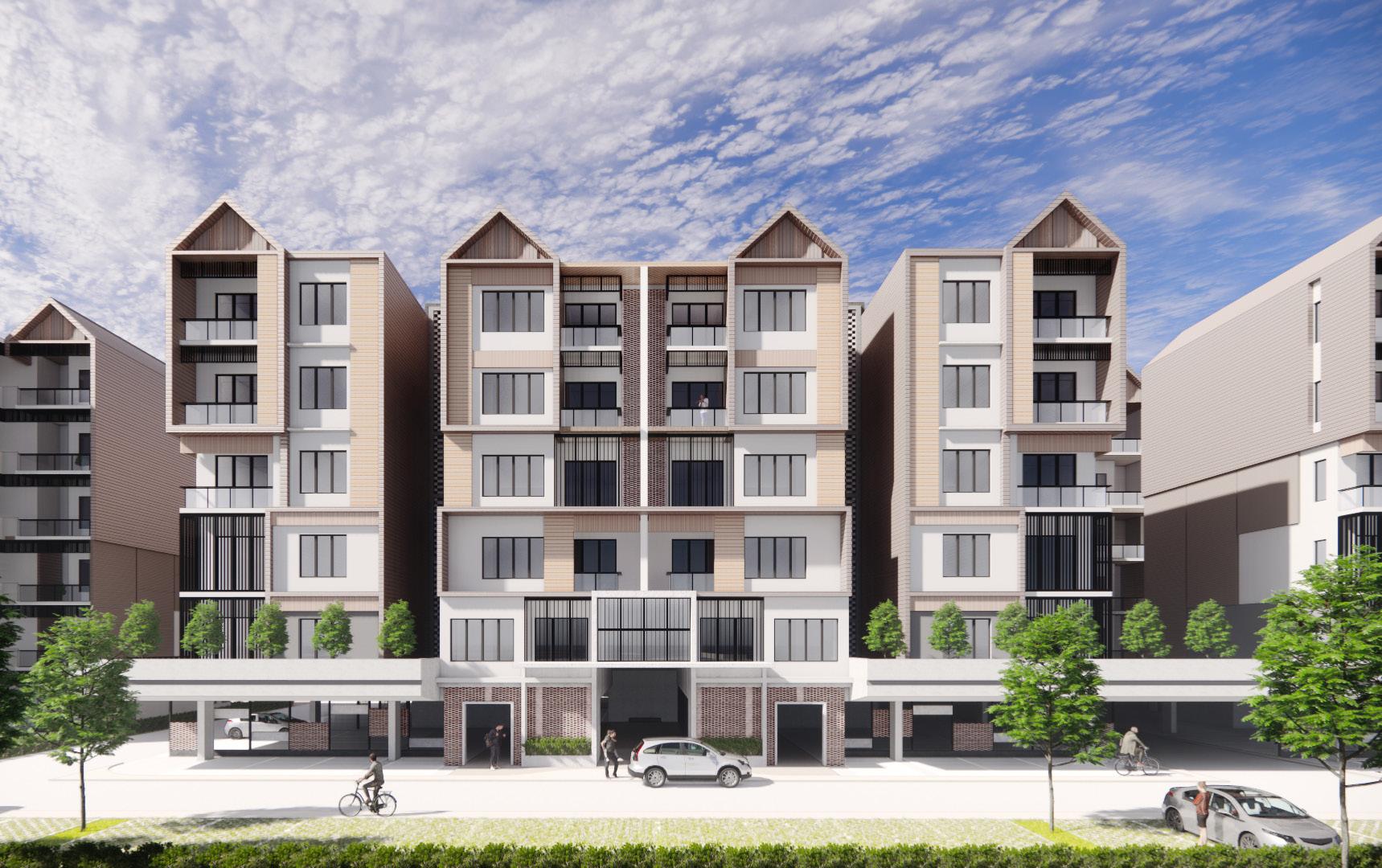
UDA Holdings Sdn. Bhd. Residential
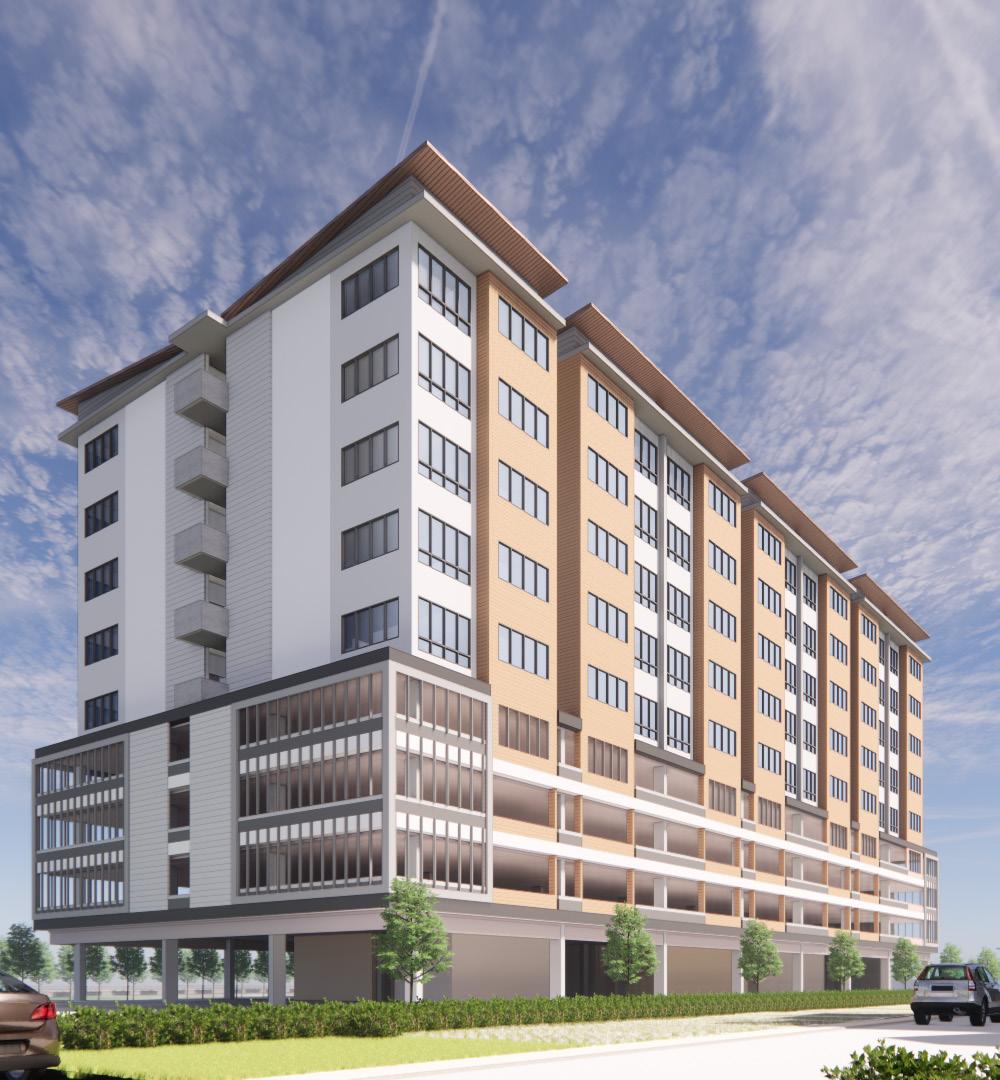
2020
39 | architecture portfolio
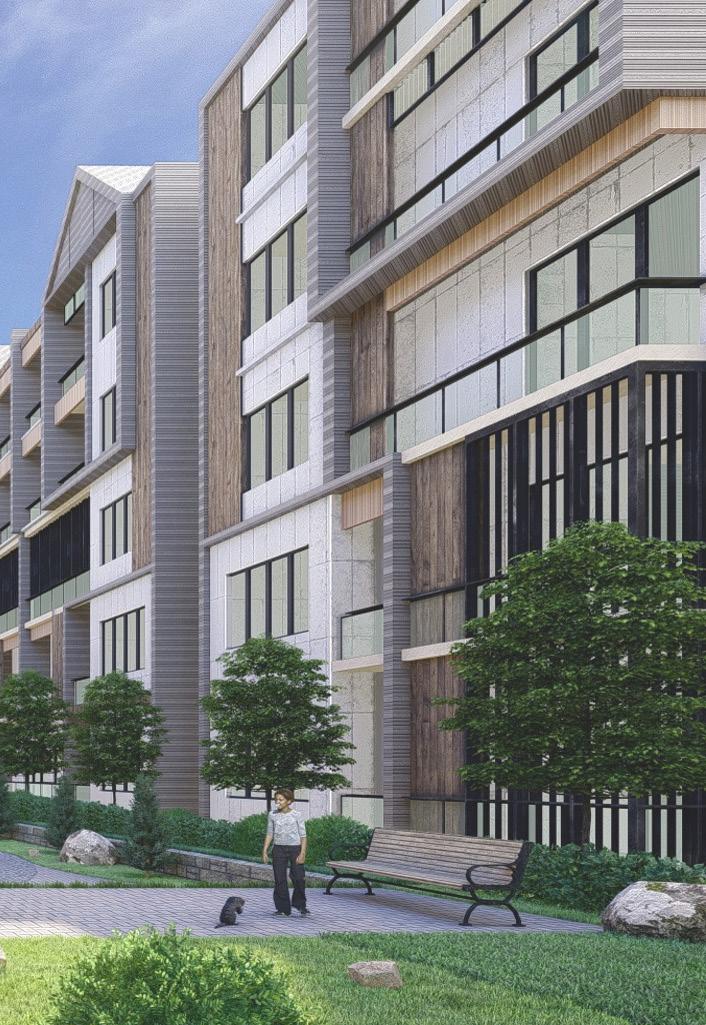
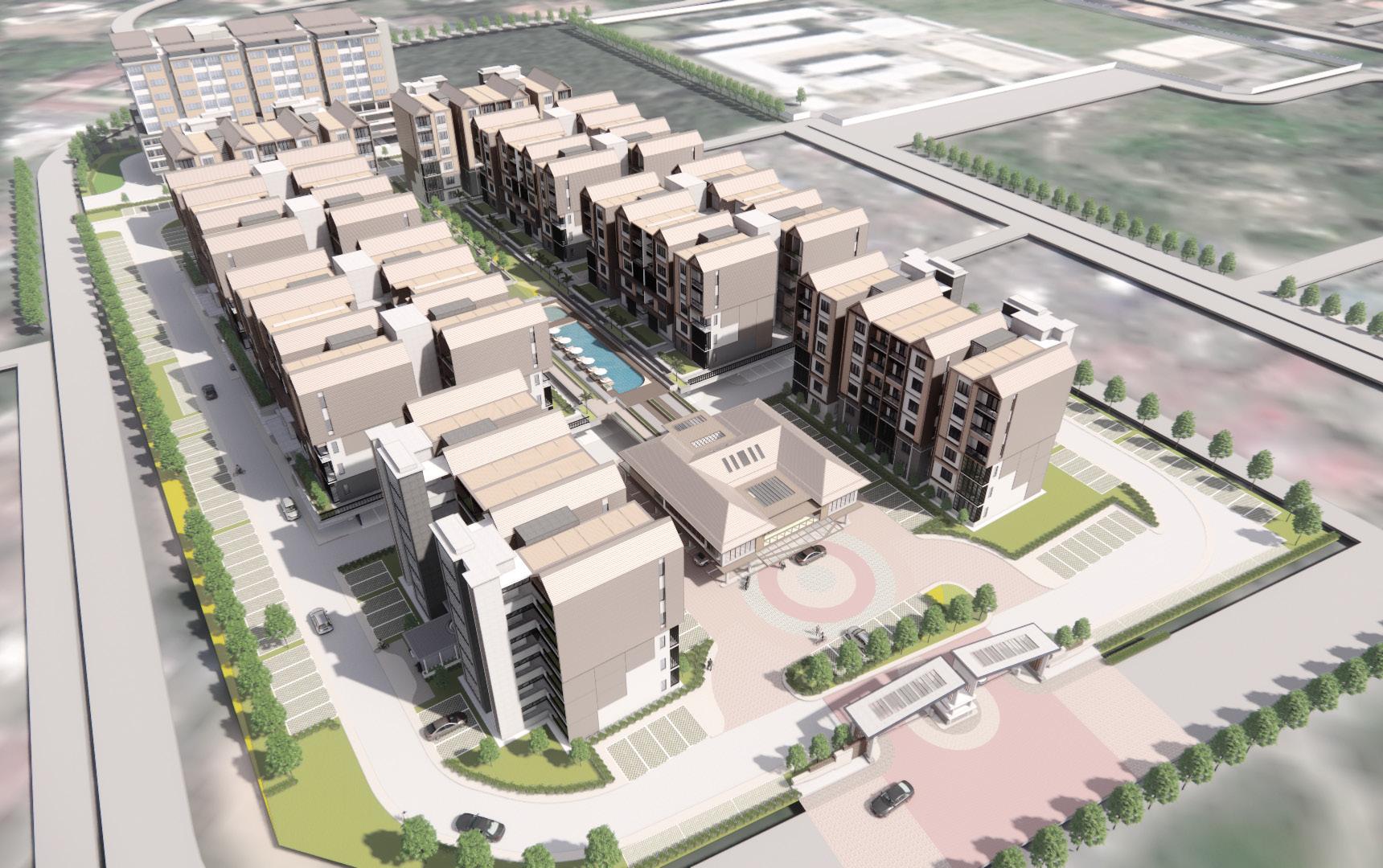
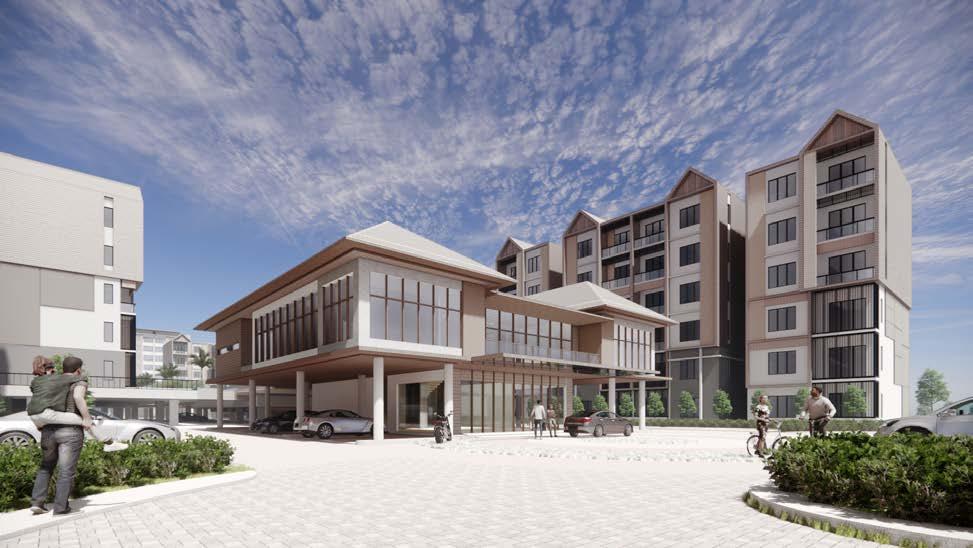

architecture portfolio | 40
41 | architecture portfolio
WORKS

SELECTED
AZAM ARCHI TACT (AAT), SHAH ALAM Practical Trainee (June 2016 - September 2016) Assistant Architect (September 2016 - March 2020) architecture portfolio | 42
DAMANSARA-SHAH ALAM ELEVATED EXPRESSWAY (DASH)
Shah Alam, Selangor - Damansara,
Lumpur
Damansara - Shah Alam Elevated
(DASH) is one of the
project that
Group of
under
owned wholly by the Permodalan Nasional Berhad (PNB).
16.3 km
will be
(equivalent
is 20.1 km as per the Concession
traversing from Puncak
in the West to Damansara Perdana in the East.
of 3 main Toll Plazas
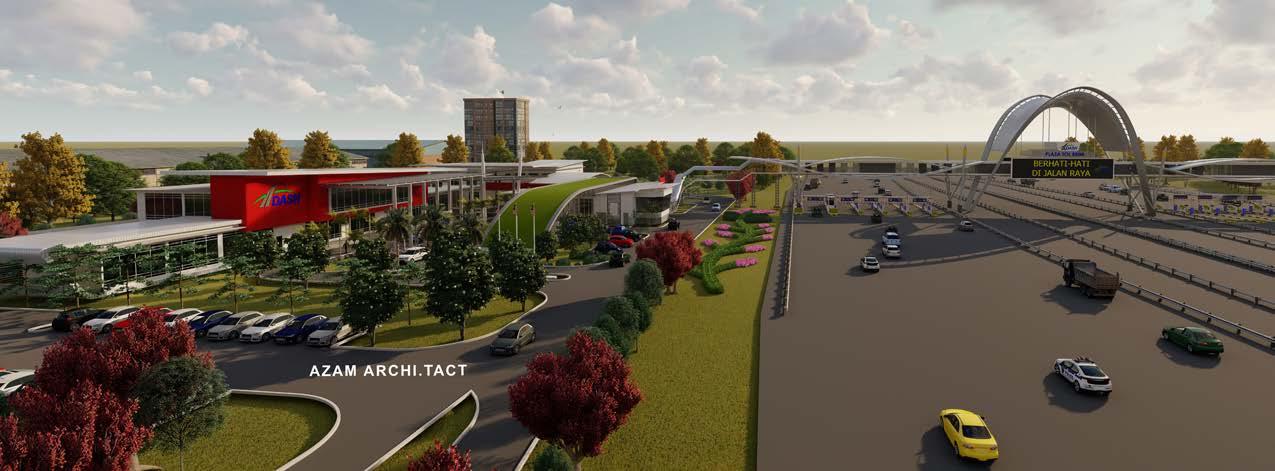
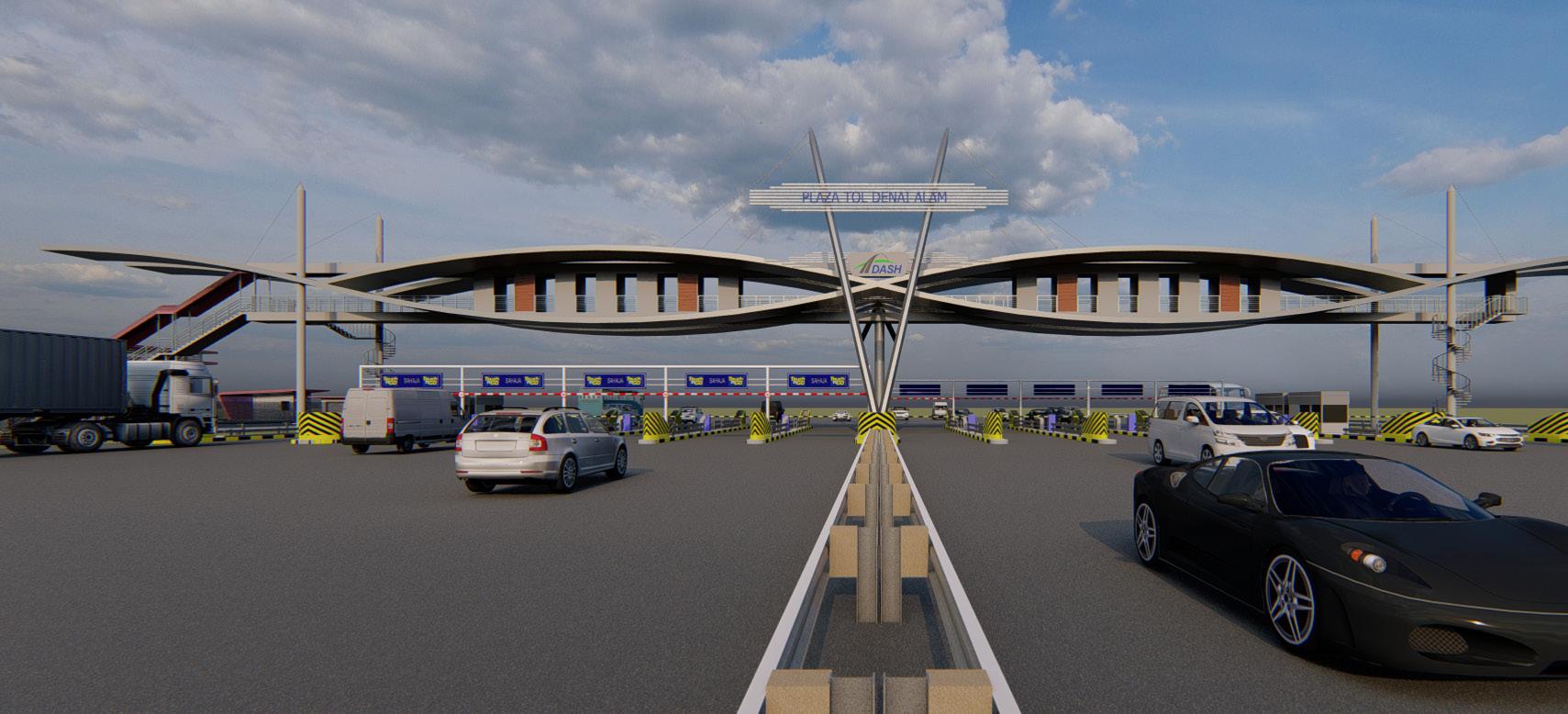
located at Denai Alam (TP1), RRIM (TP2) and Mutiara Damansara (TP3)
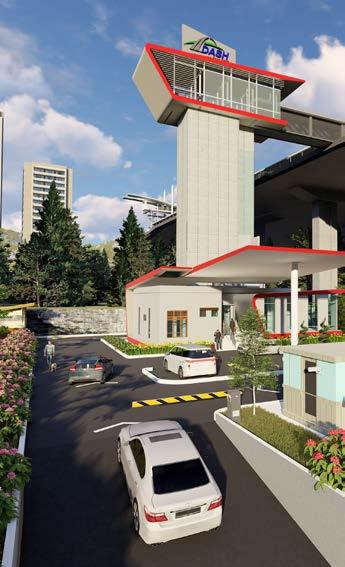
3 sites consist of the
House,
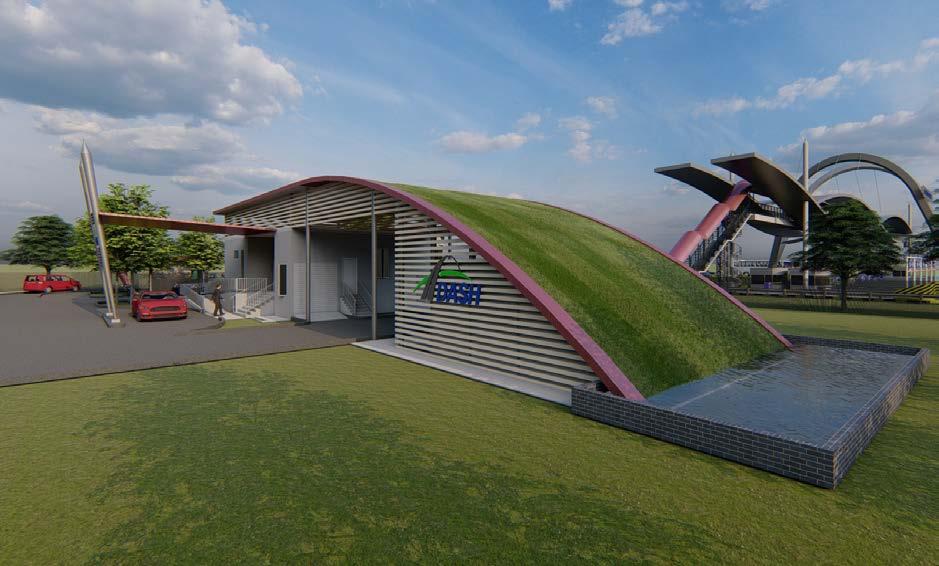
Title
Chamber,
:
Damansara-Shah Alam Elevated
Lintasan
Alam Sdn. Bhd. (DASH)
Type :
Project
: Client
Building
Expressway (DASH) Projek
Damansara-Shah
Commercial PROJECT DATA
Kuala
2016 The
Expressway
first
commenced
PROLINTAS
Companies that
DASH
a
Expressway
length
Agreement),
Perdana
DASH consist
that
These
following components: 1. Toll Plaza 2. Supervision Building 3. Administration Building 4. Maintenance Depot 5. Public Toilet 6. Surau 7. Rest and Service Area 8. Fitment Centre 9. Ancillary Building (Guard
Refuse
TNB Substation, Wakaf) 43 | architecture portfolio


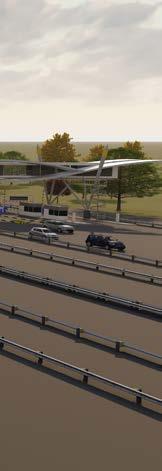



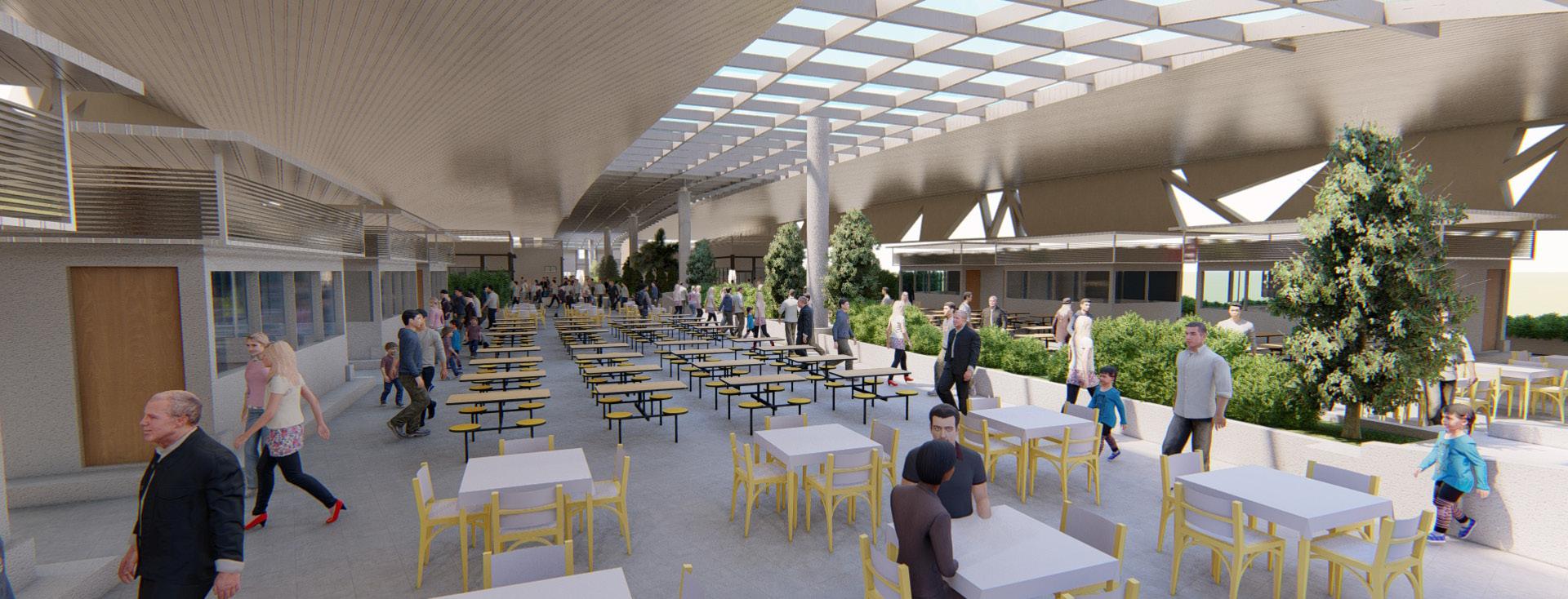
architecture portfolio | 44
MAJU EXPRESSWAY
(MEX II)
Selangor
Maju Expressway II (MEX II) is generally a three lane dual carriageway which will be connected to the Putrajaya Interchange to be constructed by the Company in accordance with this Agreement for Maju Expressway (E20). The MEX II will exit and merge onto the existing KLIA Expressway (FT 26). The length of expressway is approximately 16.8 km.
Putrajaya Interchange with a trumpet configuration will be designed for connectivity to the existing Putrajaya Toll Plaza. Part of the Maju Expressway (E20) shall be modified and diverted to the proposed Putrajaya Interchange for traffic going to Putrajaya/Cyberjaya. Upon completion of the Putrajaya Interchange, the Company shall hand over the interchange to Maju Expressway Sdn. Bhd.
The MEX II Toll Plaza comprises the following:
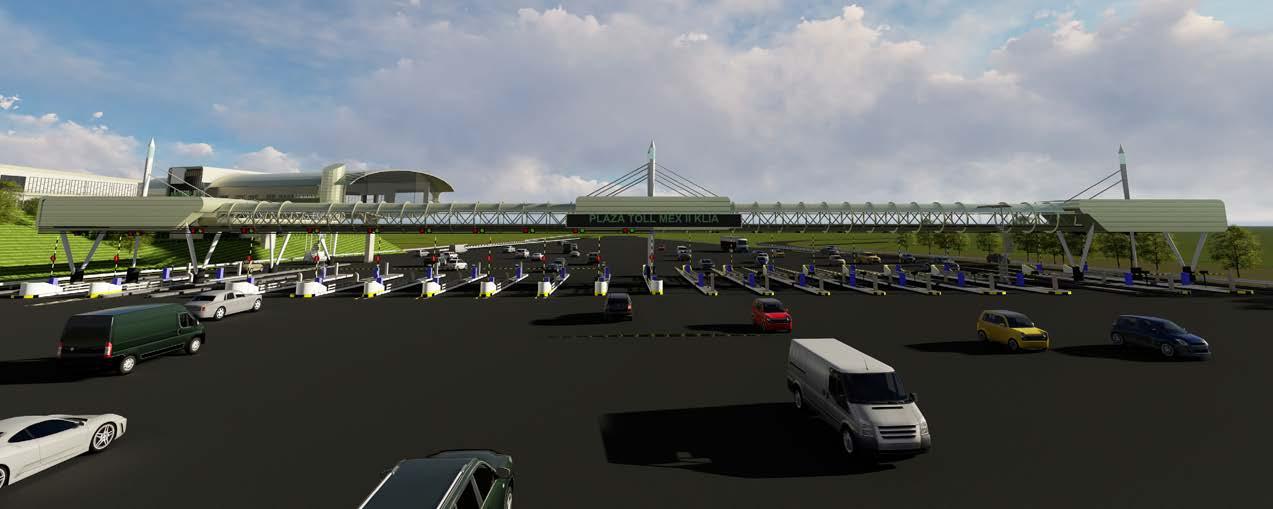
Plaza
Building (Refuse Chamber, TNB Substation)


1. Supervision Building 2. Toll
3. Maintenance Depot 4. Ancillary
II
Cyberjaya,
2016 Project Title : Client : Building Type : Maju Expressway II (MEX II) Maju Expressway Sdn. Bhd. Commercial PROJECT DATA 45 | architecture portfolio
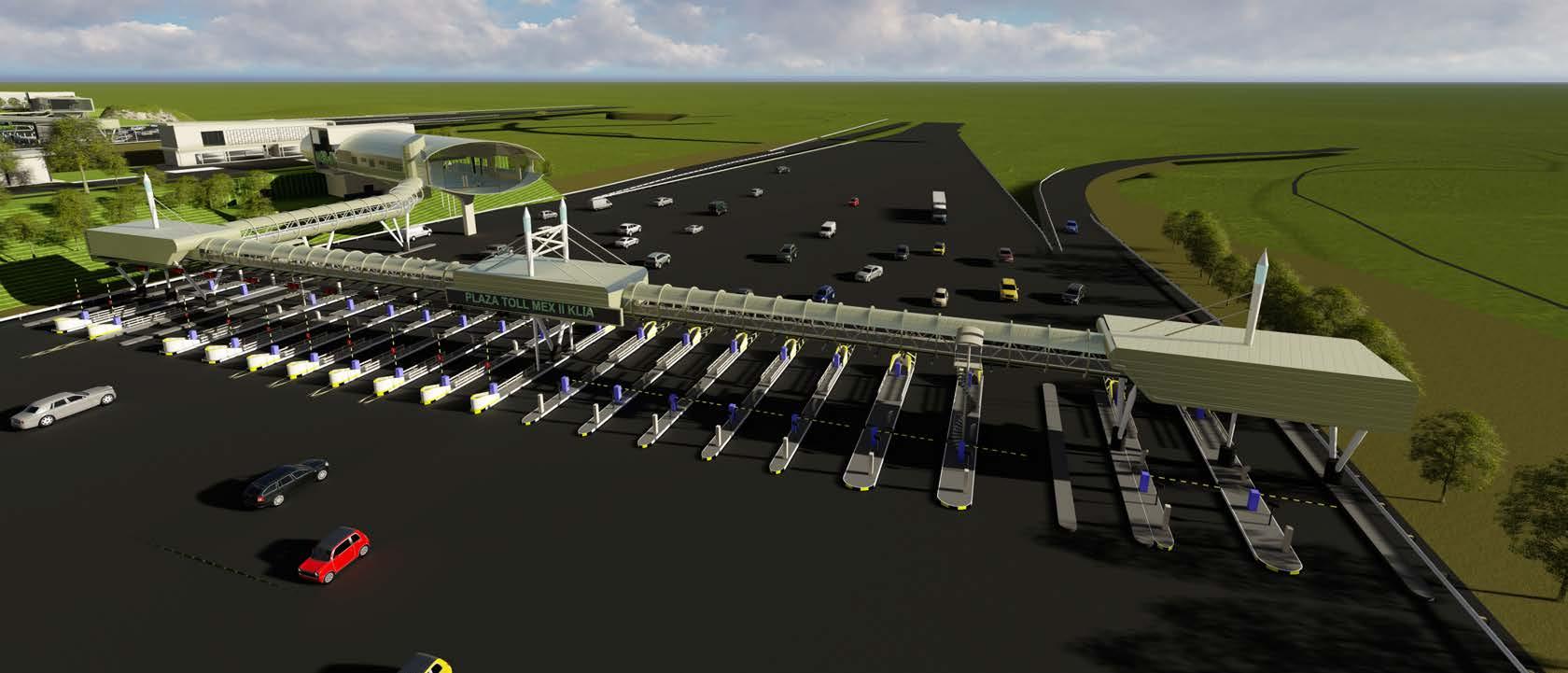



architecture portfolio | 46
DUTA-ULU KELANG II (DUKE II)
Segambut, Kuala Lumpur
Duta-Ulu Kelang Expressway II (DUKE II) is a second phase expressway project by Ekovest Sdn Bhd. DUKE II comprises 2 links that will be constructed to provide alternative routes for commuters travel to and from the city centre (Jalan Tun Razak) and northwestern catchments (Rawang, Sg Buloh) at DUKE.
The first link which is Sri Damansara Link (SDL) is the alternative route from DUKE to MRR2 and from the north to the city centre. SDL components comprises public toilet and surau.
The second link which is Tun Razak Link (TRL) is the alternative route for Jalan Bandar Dalam and Jalan Setapak to Jalan Gombak and Jalan Genting Kelang. It also act as alternative route for Jalan Semarak to Jalan Pahang and Jalan Tun Razak. TRL components comprises:
1. Toll Plaza
2. Supervision Building
3. Rest and Service Area (under highway)
4. Office Tower (proposal)
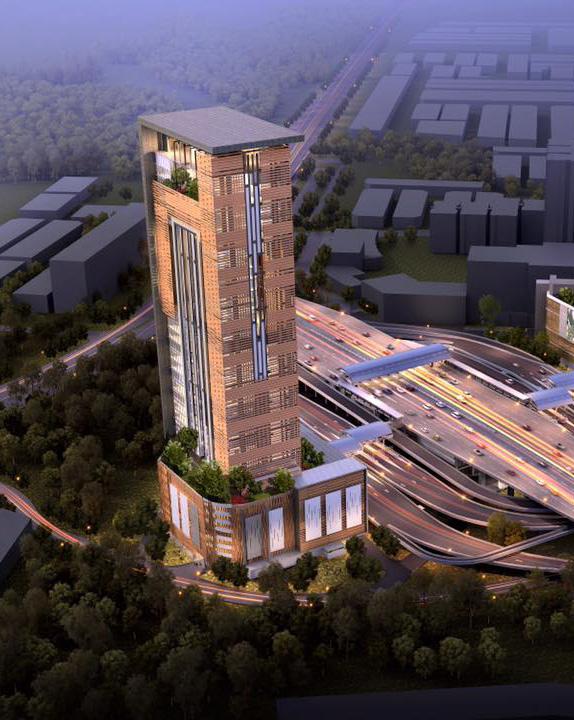
5. Boutique Hotel (proposal)
PROJECT DATA
Project Title : Client : Building Type :
Duta-Ulu Kelang II (DUKE II) Konsortium Lebuhraya Utara-Timur (KL) Sdn. Bhd. Commercial
2016
47 | architecture portfolio

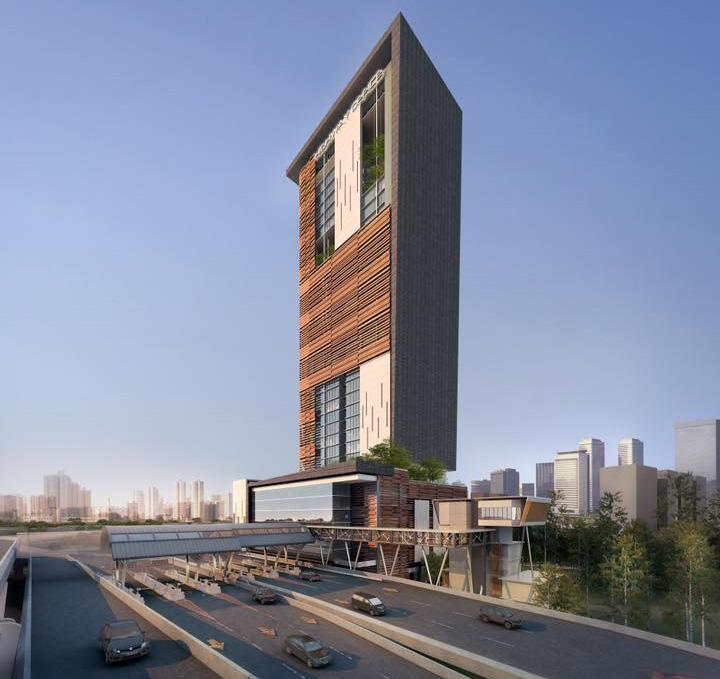
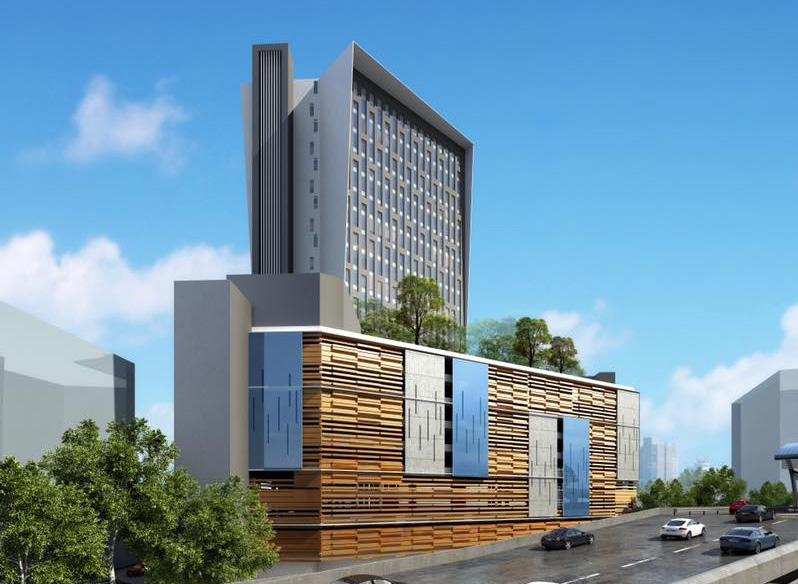
architecture portfolio | 48
WEST COAST EXPRESSWAY (WCE)
Banting, Selangor - Taiping, Perak
West Coast Expressway (WCE) is a interstate highway that traversing from Banting, Selangor and end at the Taiping, Perak, connected with the PLUS Highway. WCE is aim to shorten the distance and reduced the time travelling from Selangor to Perak. The length of the WCE is about 233 km and consist 16 toll plazas across the highway which are 8 toll plazas in Selangor and 8 toll plazas in Perak.
The WCE consist 18 sites which are 16 toll plazas and 2 regional buildings. All 16 toll plazas comprise:
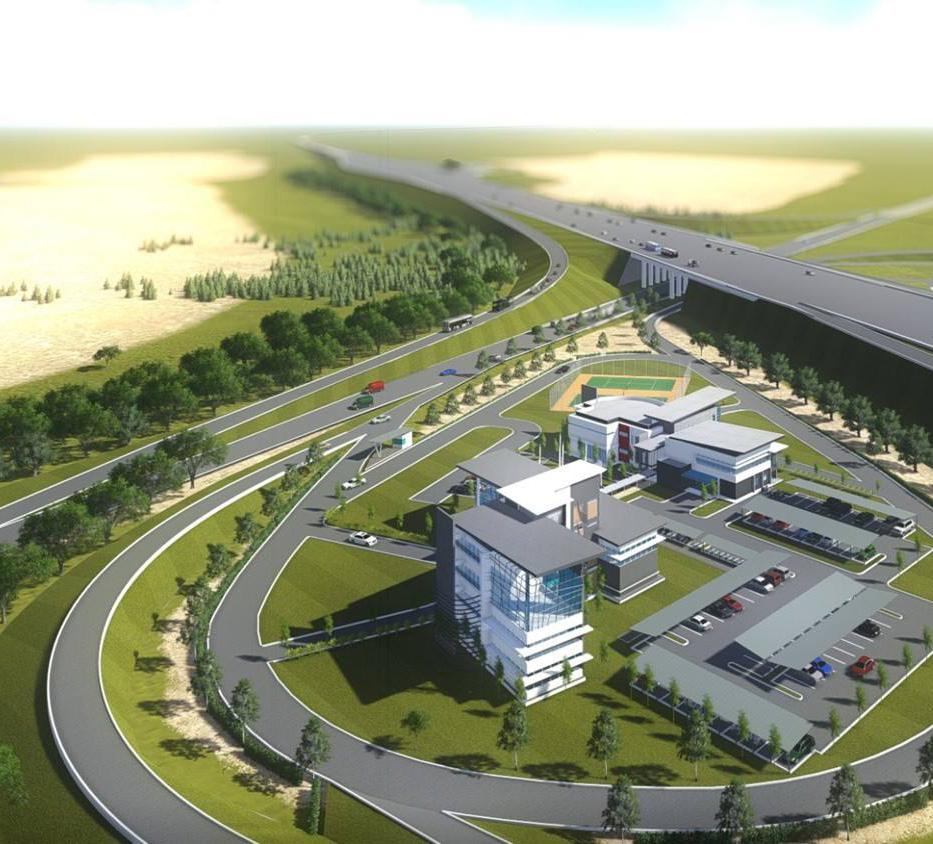
1. Supervision Building
2. Toll Plaza
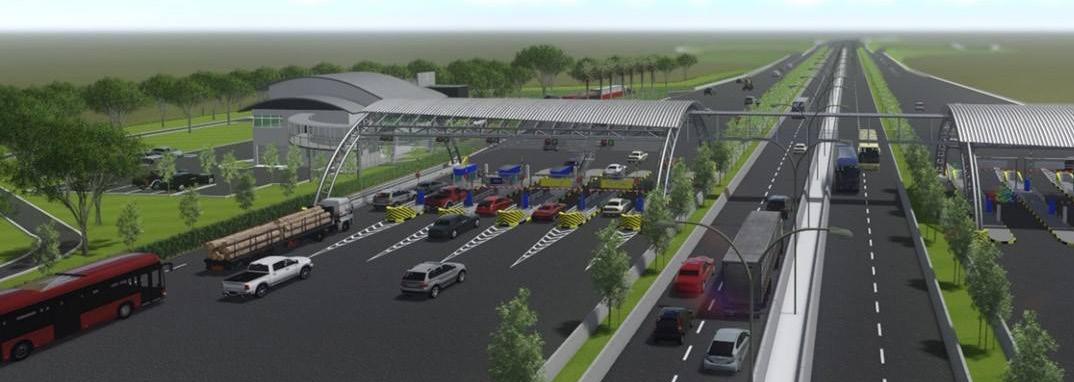
3. Surau
While other 2 regional buildings comprise Administration Office and Maintenance Depot. These 2 regional buildings located in each state which is one in Selangor and another one in Perak.
4. Public Toilet
2016 Project Title : Client : Building Type : West Coast Expressway (WCE) West Coast Expressway Sdn. Bhd. Commercial PROJECT DATA 49 | architecture portfolio

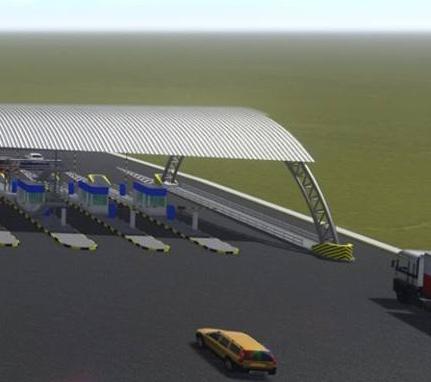

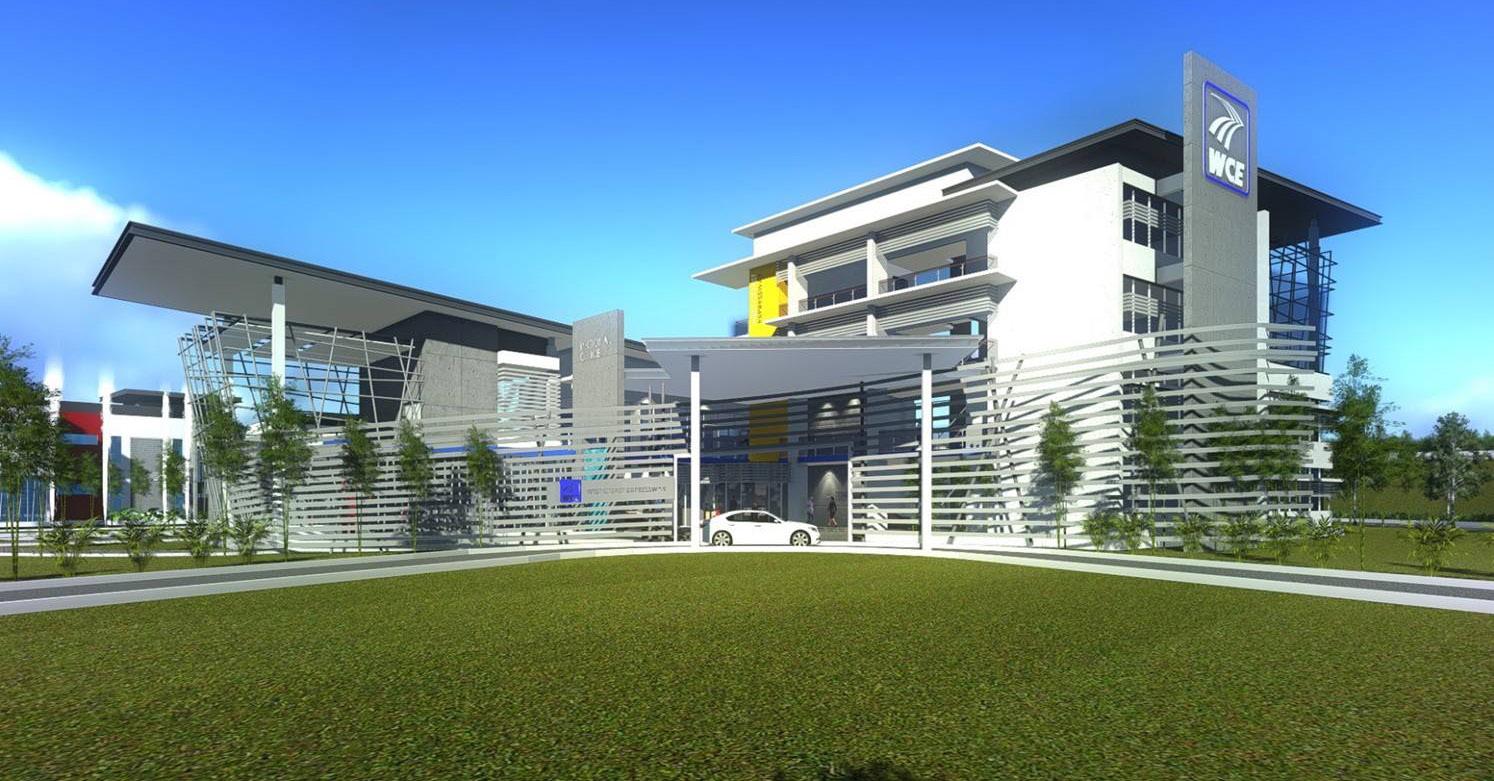

architecture portfolio | 50
LEBUHRAYA KEMUNING-SHAH ALAM (LKSA)
Shah Alam, Selangor
Lebuhraya Kemuning-Shah Alam (LKSA) is an expressway that connects Shah Alam from City Centre to Kota Kemuning. The LKSA is a 14 km highway that crosses KESAS Highway and Federal Highway. LKSA is the alternative route and reduce the traffic congestion along Federal Highway. LKSA is operated by Projek Lintasan Shah Alam Sdn. Bhd.
LKSA decided to develop the site near the Alam Impian Toll Plaza. The site will be developed as Rest and Service Area which is will comprises the following components:

1. Petrol Station
2. Surau
3. Public Toilet
4. Restaurants
5. Fast Food Restaurant
6. Banquet Hall
PROJECT DATA
Project Title :
Rest and Service Area at Alam Impian Toll Plaza
Client : Building Type :
Projek Lintasan Shah Alam Sdn. Bhd. Commercial
2017
51 | architecture portfolio
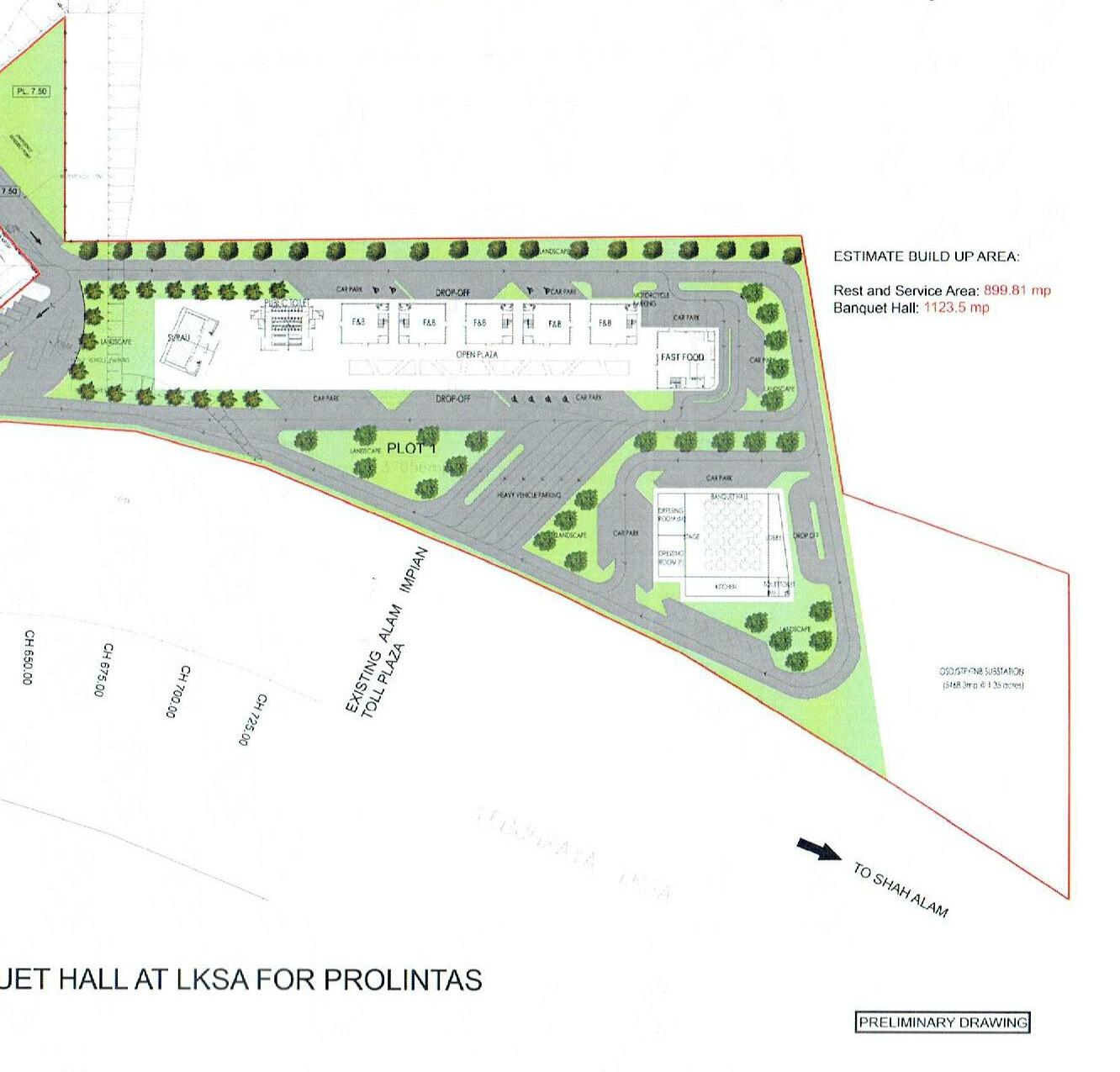
architecture portfolio | 52
PENILAIAN NEGARA
Institut Penilaian Negara (INSPEN) is one of the government agencies that provide trainings, research and education to increase the knowledge and skills of the agencies.
INSPEN had decided to construct an additional block on the vacant site in the INSPEN development area. This project aims to construct a 9-storey additional block that comprises:
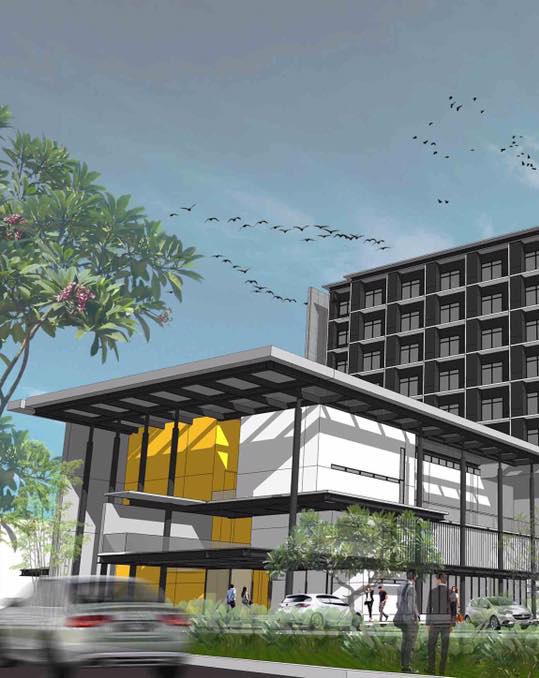
Project Title :
: Building Type :
9-storey Additional Block in Institut Penilaian Negara (INSPEN) Institut Penilaian Negara (INSPEN) Institutional
1. Office Area 2. Dining Hall 3. Lecture Halls 4. Seminar Rooms 5. Surau 6. 6-Storey Accommodations INSTITUT
(INSPEN) Sepang, Selangor 2017
Client
PROJECT DATA 53 | architecture portfolio
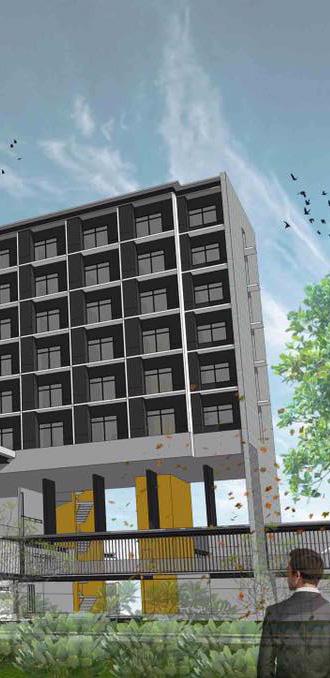

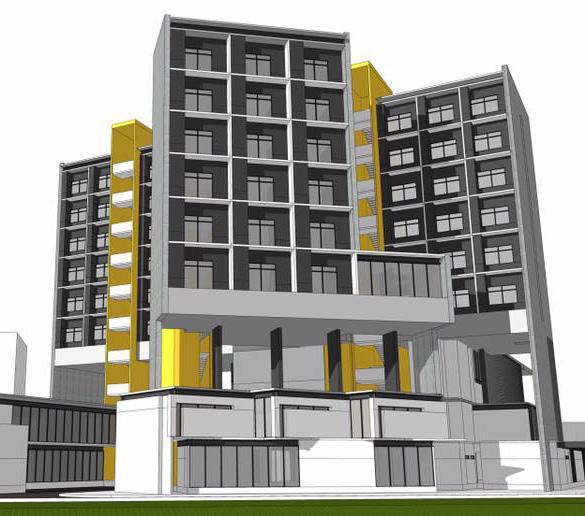
architecture portfolio | 54
WINDBOND COMMERCIAL BUILDING
Serdang, Selangor
This is the proposal project for Windbond Group Sdn. Bhd. to develop a narrow site beside the PLUS Highway at Serdang This proposal project will have an entrance tap directly from the PLUS Highway and can be access only from the highway after the Sungai Besi Toll Plaza on south bound.
This project aims to develop a commercial building which is like shopping mall, restaurants, podium parking and public buildings which are surau and public toilet.

Project Title : Client : Building Type :
Windbond Commercial Building Windbond Group Sdn. Bhd.

2016
Commercial PROJECT DATA 55 | architecture portfolio
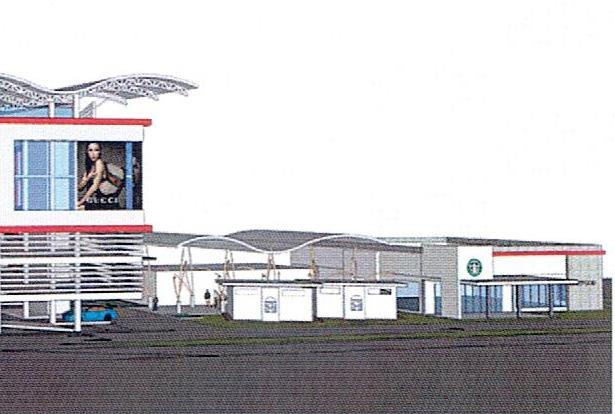

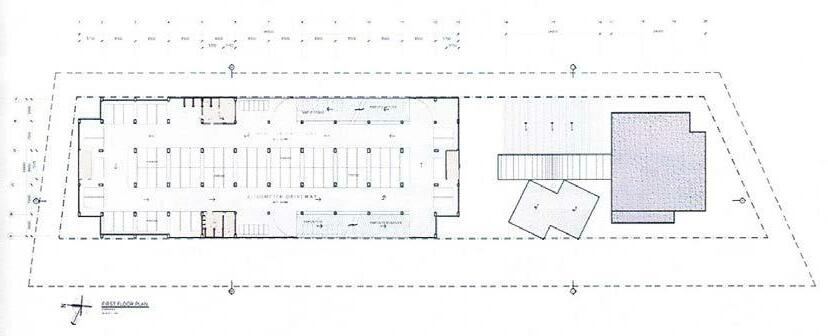

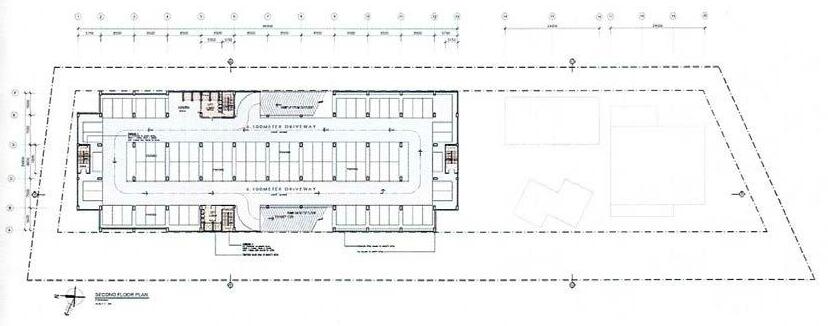
architecture portfolio | 56
3-STOREY PRIVATE BUNGALOW
Shah Alam, Selangor
Located at Seksyen 7, Shah Alam, this 3-storey private bungalow house will be a distinct architecture at the neighborhood.

The concept of the house is to have combination of horizontal and vertical line that will expressing the beauty of contemporary architecture. The uses of huge glass windows are meant to allow the penetration of natural daylighting and installing shading device to reduce the heat transfer and for the privacy.

This private bungalow consist of car porch, living area, dining area, dry and wet kitchen, 4 bedrooms including bathrooms, open living area, studio room and swimming pool.
PROJECT DATA
Project Title : Client : Building Type :
Private Bungalow Platinum Azam Fitri Herman Residential
2017
57 | architecture portfolio


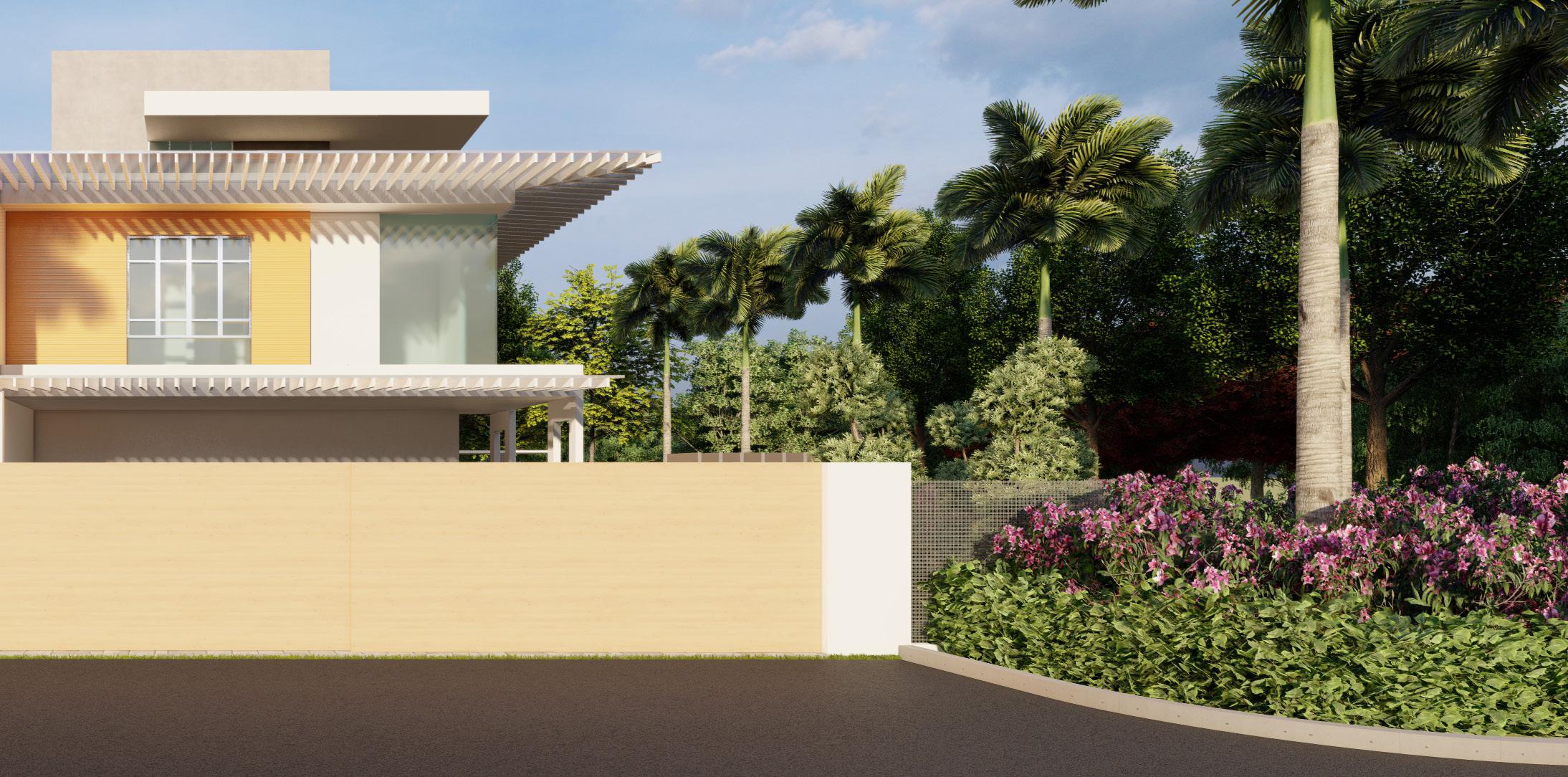
architecture portfolio | 58
59 | architecture portfolio
WORKS

SELECTED
ARKITEK PUNCA CIPTA (APC), KUALA TERENGGANU Practical Trainee (June 2015 - September 2015) architecture portfolio | 60
2-STOREY LINK HOUSING DEVELOPMENT
Kota Bharu, Kelantan
2-Storey Link Housing Development is a development project for housing area at Pasir Tumboh, Kota Bharu, Kelantan for MSO Corporation Sdn Bhd.
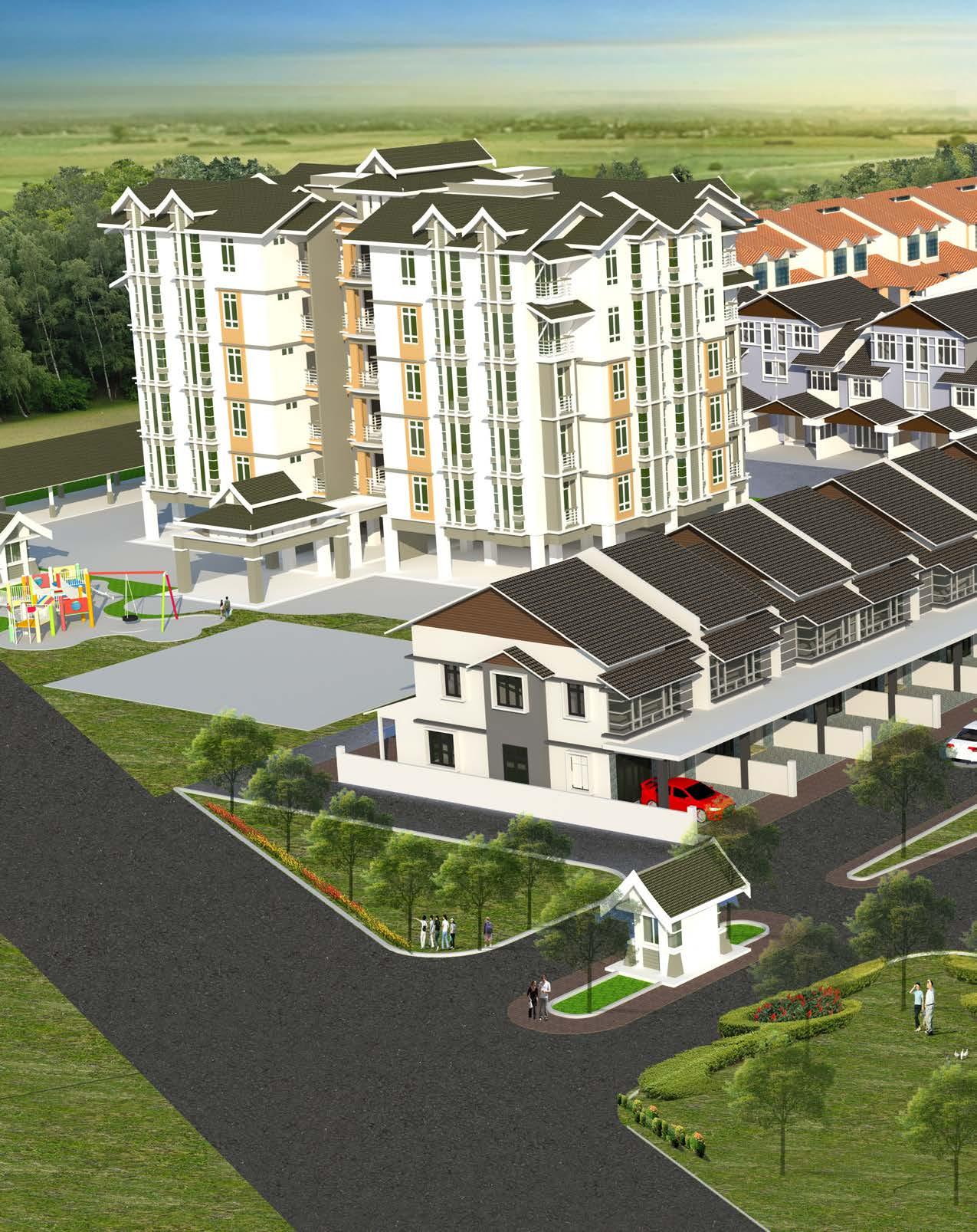
There are 18 units of 2-Storey Link House that will be constructed in this development project. Every unit consist of car porch, living area, dining area, kitchen, 4 bedrooms. 3 bathrooms and family area.
Project
Client
Building
2-storey
MSO
Sdn. Bhd.
2015
Title :
:
Type :
Link Housing Development
Corporation
Residential PROJECT DATA 61 | architecture portfolio
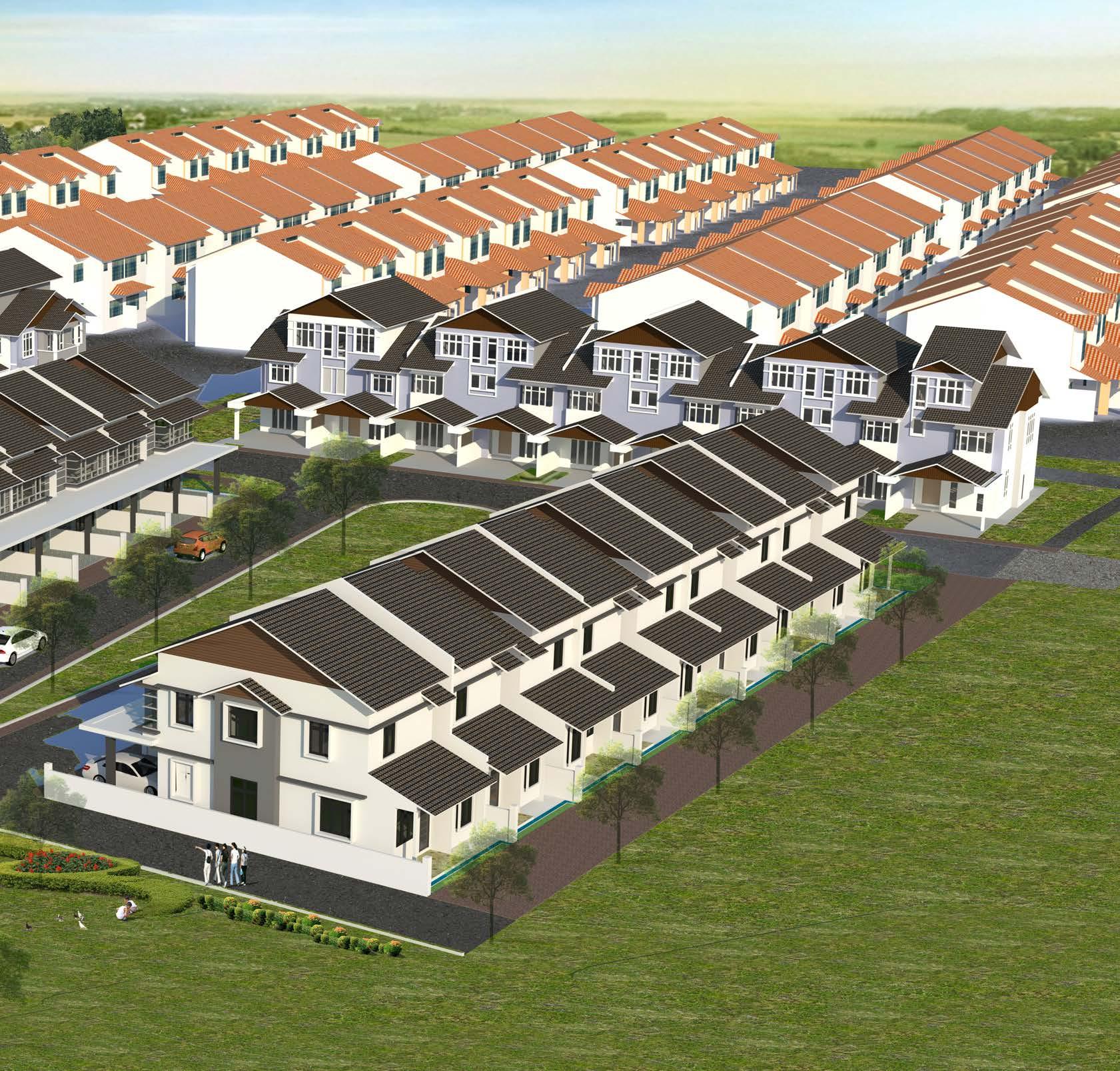
architecture portfolio | 62
CONSERVATION
OF RUMAH LIMAS BELANDA
Kuala Terengganu, Terengganu
Rumah Limas Belanda is one of the historical traditional Terengganu house that located at Kampung Losong Haji Su, Kuala Terengganu, Terengganu. This house was owned by Haji Su Mohammed Salleh Mohamad that was constructed in 1850. It had been left vacant since 2008 after his youngest child died. Muzium Negeri Terengganu had decided to bought this house to preserve this house which has the architecture value of Terengganu style.
Arkitek Punca Cipta had been appointed to do a preservation works on this house and it will become one of the tourist attraction in Terengganu that love about the history and architecture of Terengganu.
PROJECT DATA
Project Title : Client : Building Type :
Conservation of Rumah Limas Belanda Muzium Negeri Terengganu Institutional

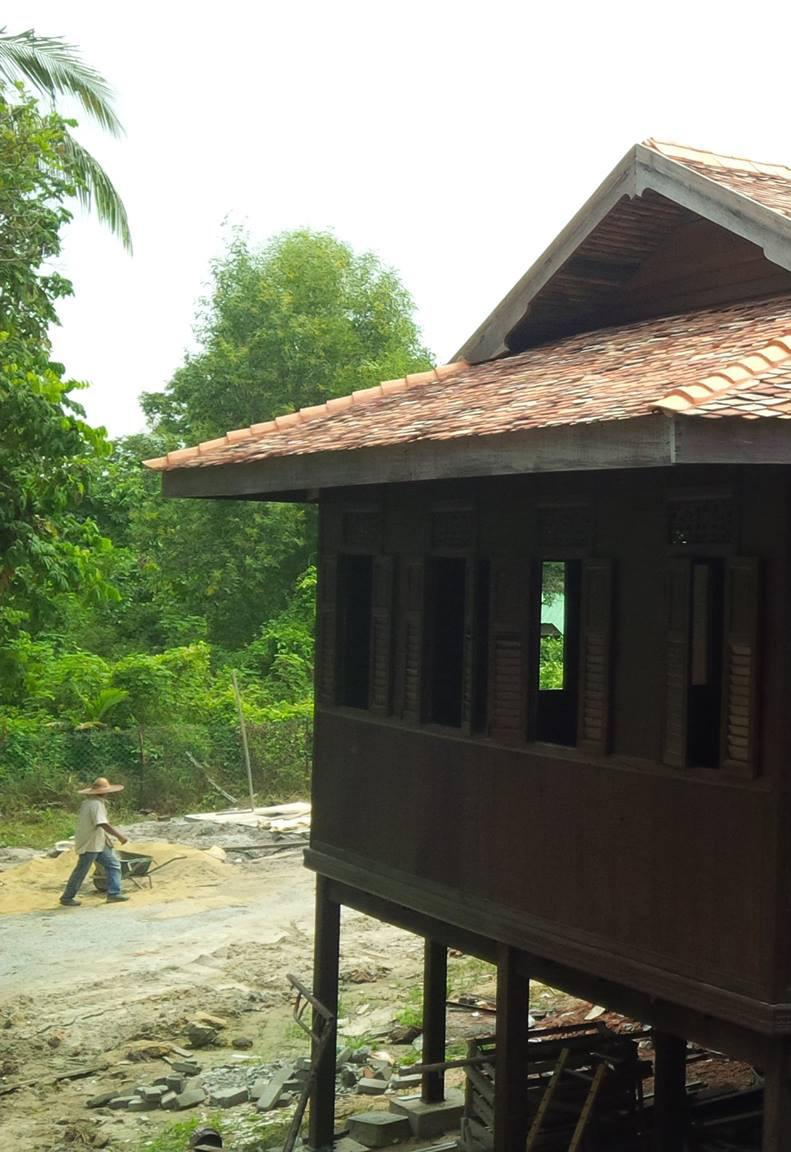
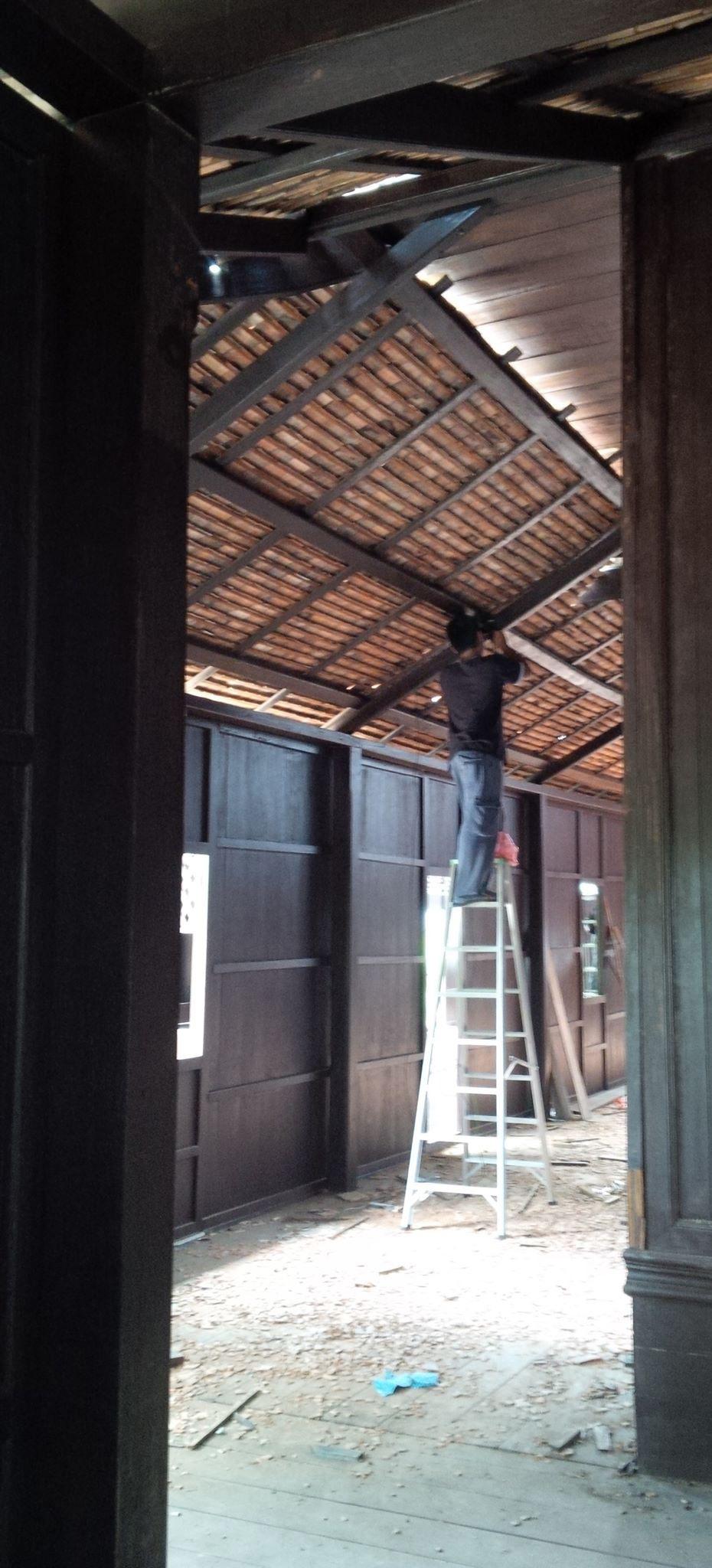
2015
63 | architecture portfolio
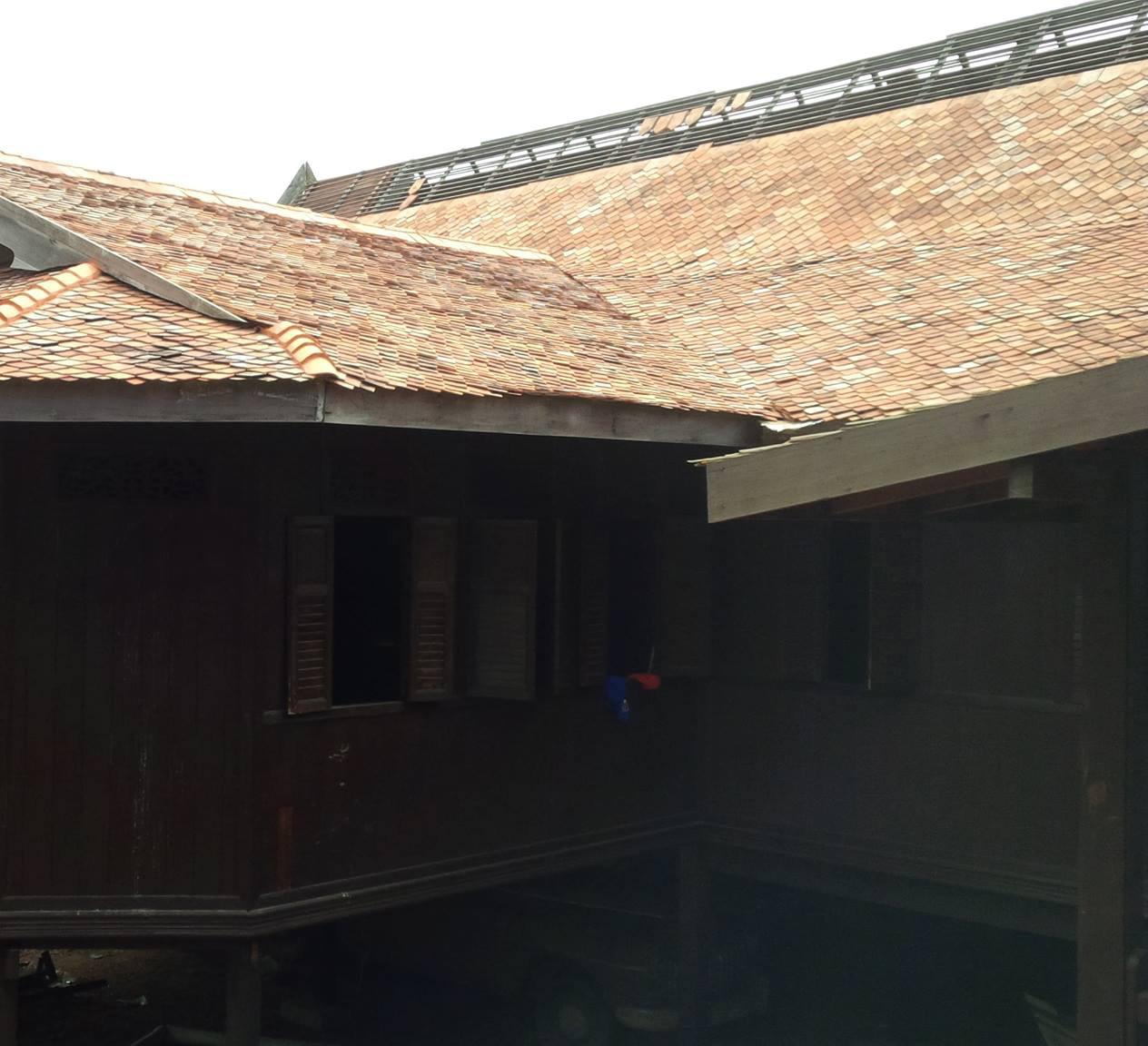


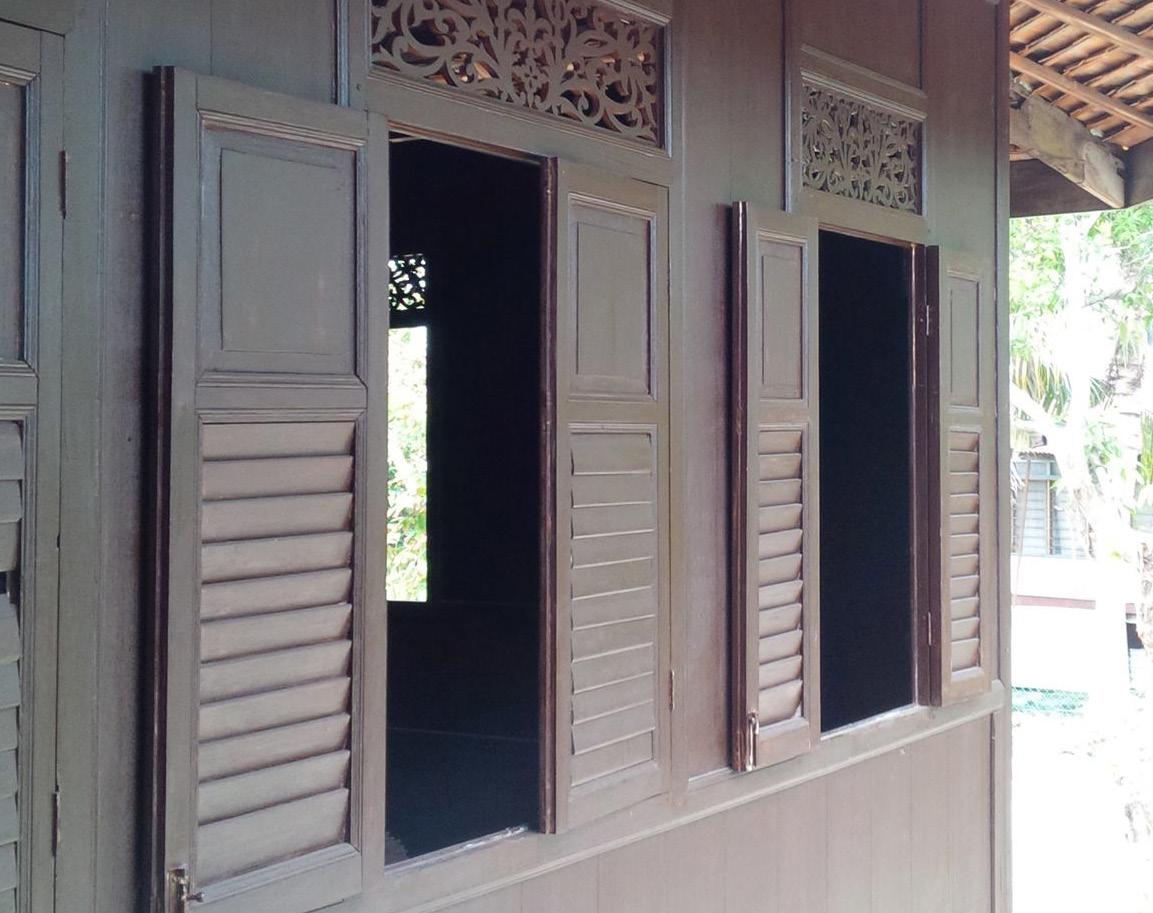

architecture portfolio | 64

 Kyushu Geibun-Kan Chikugo, Fukuoka, Japan
Kyushu Geibun-Kan Chikugo, Fukuoka, Japan
67 | architecture portfolio
SELECTED WORKS

MASTER OF ARCHITECTURE Universiti Teknologi Mara (UiTM), Puncak Alam 2018-2020 architecture portfolio | 68
Fusion Energy Research and Development Centre (FERDEC) is the research and development facility that focusing on the development of nuclear fusion energy as the main power for energy generation. FERDEC will be placed under Agensi Nuklear Malaysia (ANM) which is Malaysia government agency that act as a main key player in developing the nuclear application in Malaysia. Fusion energy is the energy that powering our sun. It is a reaction of fusing two light atoms to become one heavy atom, thus releasing abundant of heat energy. Since 1920s, the scientists are trying to harness this energy on this earth for our needs. Even though the cost of researching and developing the device for the fusion power is high, but it is expected that it can powering up our mankind for thousands of years, thus able to lower the cost of energy production and reduce the carbon emission. FERDEC is expected to become a catalyst for the rapid development of fusion energy in Malaysia specifically and will provide a better solution for the energy generation in the future.
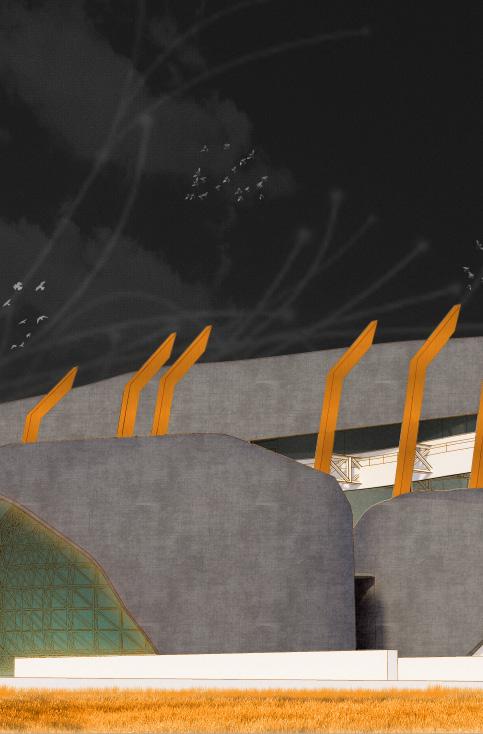
MArch 03 & 04 - Design Thesis
Modeling : SketchUp Pro Rendering : V-ray for SketchUp Post Production : Photoshop CC and InDesign CC
Bandar Baru Bangi, Selangor
FUSION
ACQUAINTANCE: THE ULTIMATUM ENERGY
2019 69 | architecture portfolio
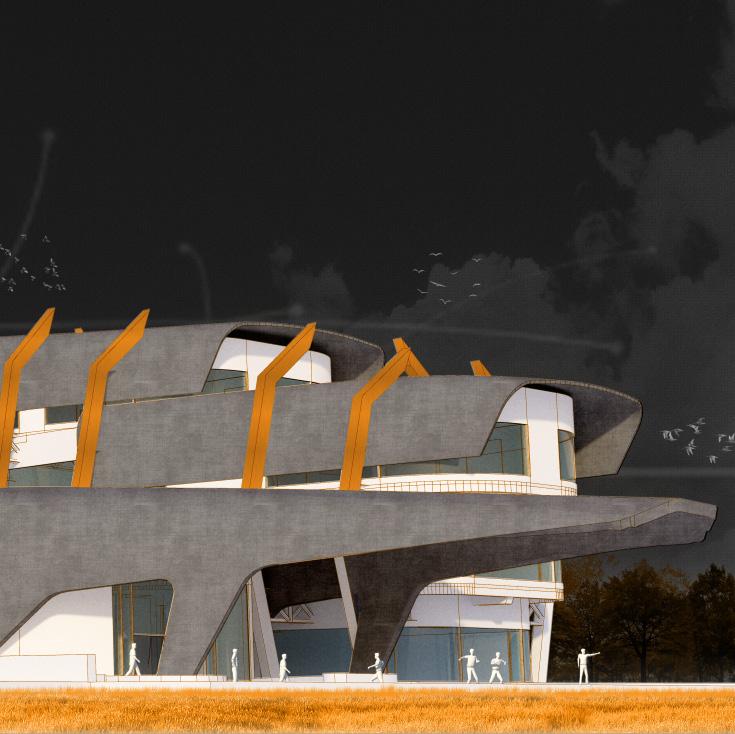
POWER PLANTS
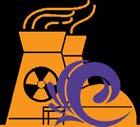
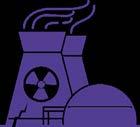
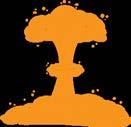
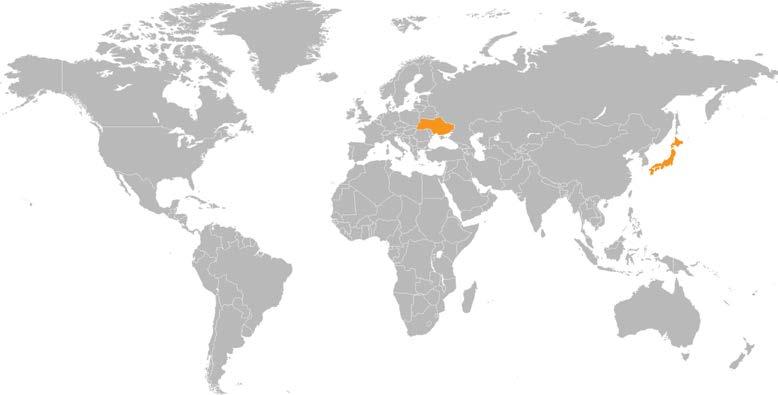

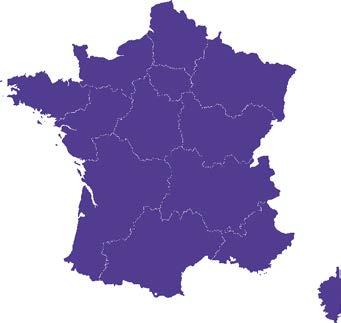



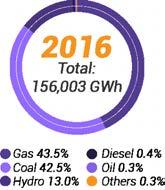

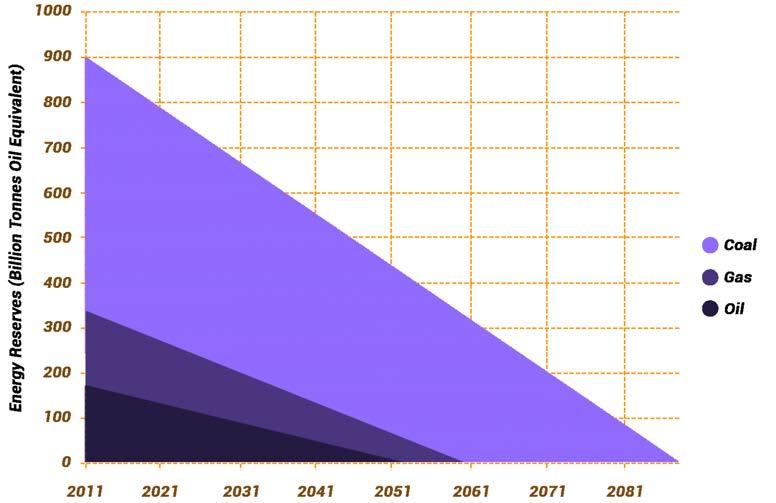







DEPLETION OF FOSSIL FUELS IN FUTURE1 1760 1st Industrial Population Energyof world Population Live in city extracted from create Revolution GROW Oil Gas Coal HIGH55% Exponentially DemandSINCE Source: www.ecotricity.co.uk THE NEED OF NEW ALTERNATIVE RENEWABLE ENERGY IN MALAYSIA2 Malaysia have high dependency on nonrenewable energy in electric generation. In 2016, about 86% of electric generation is from non-renewable energy which are coal and gas, while the remaining is from renewable energy. Malaysia Energy Statistic Handbook 2017 Malaysia Energy Commission INISIATIF MESTECC Energy Sector Achieving 20% Renewable Energy (RE) in 2025 Streamlining R&D Initiatives Tackling Climate Change Source: www.mestecc.gov.my Science, Technology & Innovation (STI) Sector Environment & Climate Change Sector 2019 PUBLIC PERCEPTION TOWARDS NUCLEAR-TYPE ENERGY IN MALAYSIA3 FRANCE, 2/3 of electric generation is from nuclear energy, thus become top country utilizing nuclear energy CURRENT ENERGY GENERATION BY NUCLEAR AROUND THE WORLD 450 NUCLEAR
AROUND THE WORLD International Thermonuclear Experimental Reactor (ITER), the largest fusion project collaboration is under construction at France. This 3 events of nuclear disasters caused hundreds and thousands people died and the effect aftermath is unimaginable horrible. Nuclear disasters in 1945 and 1986 are caused by the human act and in 2011 is caused by the natural disaster. HISTORY OF BIGGEST NUCLEAR DISASTER 1945 HIROSHIMA NAGASAKI BOMBING 1986 CHERNOBYL MELTDOWN DISASTER 2011 FUKUSHIMA TSUNAMI DISASTER PROBLEMS + ISSUES 71 | architecture portfolio
Fusion
WHAT IS FUSION ENERGY?
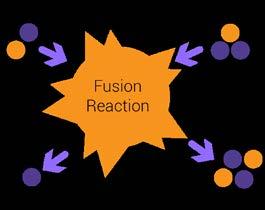

FUSION
The energy source of the stars on earth
THE ENERGY PRODUCE?

our Sun and stars
(15 millions
outer
atom
celsius)
Fusion
such as Hydrogen
yield a

huge amount of
Isotopes of hydrogen, typically tritium and deuterium, unite under conditions of extreme pressure and temperature to produce a neutron and a helium isotope. This liberates huge quantities energy, much greater that produced from fission. Hydrogen bombs - 3,000 times more powerful than atomic bombs - rely on fusion reactions.

Source: International Atomic Energy Agency (IAEA)
Why going for fusion energy?


MAGNETIC CONFINEMENT
Uses magnetic and electric fields to heat and squeeze the hydrogen plasma. The ITER project in France is using this method. It calls TOKAMAK Reactor.
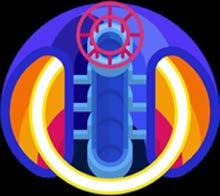
Source: Kurzgesagt - In a nutshell, YouTube Channel
TYPE OF FUSION REACTOR INERTIAL CONFINEMENT
Uses laser beams or ion beams to squeeze and heat the hydrogen plasma. Scientists are studying this experimental approach at the National Ignition Facility of Lawrence Livermore Laboratory in the United States.


Source: Kurzgesagt - In a nutshell, YouTube Channel



HOW
SUBSTANCE + = 2H 3H Deuterium Atom High Temperature Helium Gas High Energy Fusion Reaction Equation High PressureTritium Atom STATE PRODUCT
energy is the energy that power up
in
space.
energy is nuclear reaction which combining two light nuclei atoms,
atom at extremely high temperature
degree
and pressure,
heavier
and
energy.
Safe Continuous Economical The energy produced with one litre sea water and 5g Lithium matches the energy of 360 litre of burning gasoline The energy needs of a city with 1 million residents can be covered with 250,000 tons of oil, 400,000 tons of coal or 60kg of fusion fuel It provides steady power energy supply in contrast with sun and wind power plants The energy produced from the amount of Lithium in a laptop battery and a half bathtub of water is as much as burning 40 tons of coal The fusion power plants are safe, the product is not radioactive, only the structural elements are, and those can be re-used within 100 years. In contrast with that, the waste of conventional nuclear power plant has to be taken care of for thousands of years. Clean architecture portfolio | 72
THESIS STATEMENT
The exploration of spatial space in architecture can promote and nurture the scientists toward a new understanding of scientific activities through scrutinizing of the adequate approaches.
AIM
WHAT?
A proposal of fusion energy research and development centre
OBJECTIVES
Establish facilities that can enhance the research activities and educate the society


To develop new alternative renewable energy and to educate and correcting the misunderstanding


HOW? WHY? WHERE?
Jalan Bangi, Bandar Baru Bangi, Kajang, Selangor
WHO?
Involve scientists, educators/students, investors, corporates, publics and authority

To explore the possibility architecture space approach that can nurture research for scientists develop new scientific knowledge
To establish and integrate the space requirement for fusion energy research facilities with the preferred scientists preferences for the space
To incorporate the experiential learning for the public through the implementation of science and technology in architecture programs (hologram, augmented reality, virtual reality).

73 | architecture portfolio
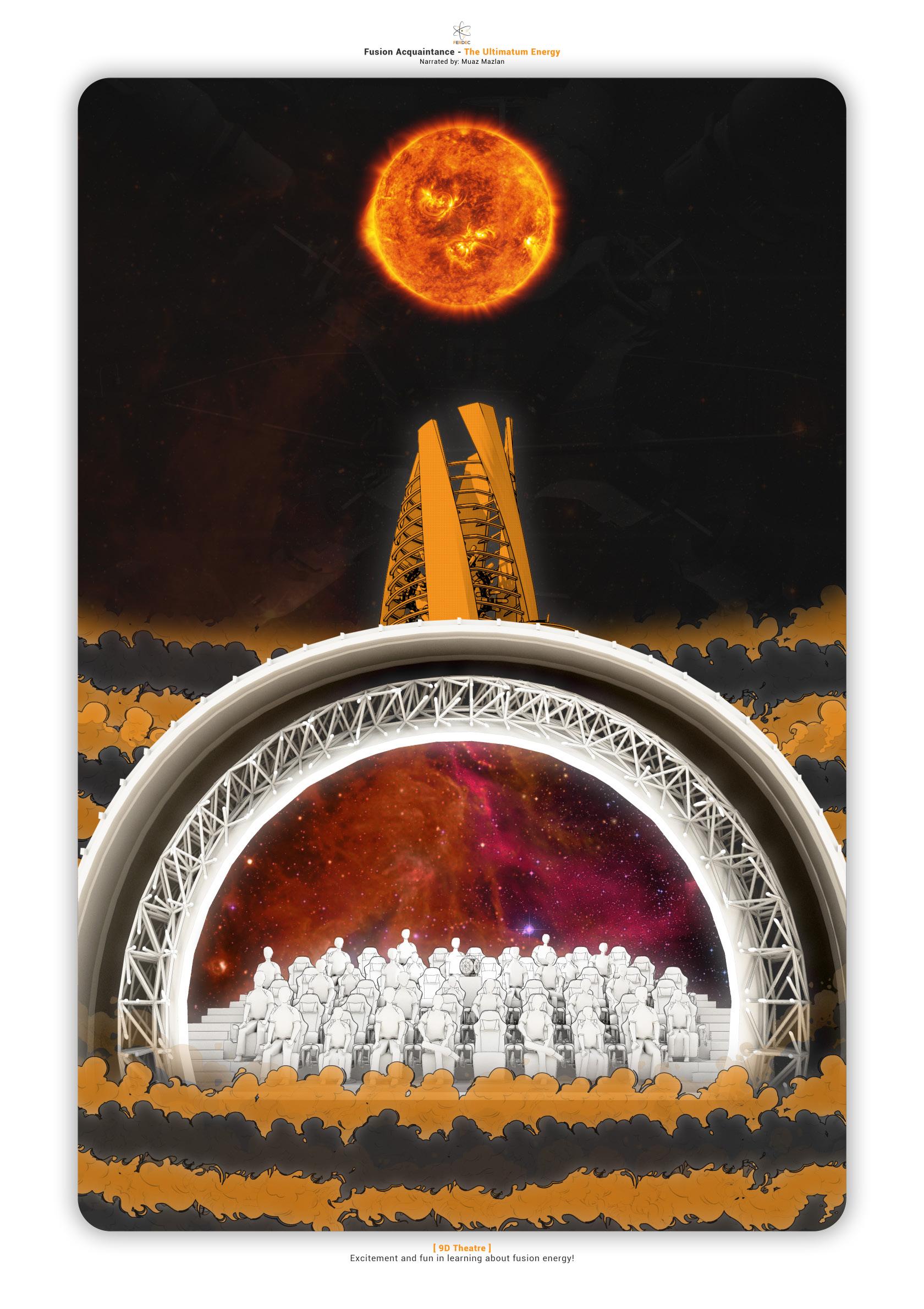
architecture portfolio | 74







SUNGAI LANGAT NORTH-SOUTH EXPRESSWAY (PLUS) 29 3132 30 33 34 28 PLUS-SOUTHVILLE UNIVERSITI KEBANGSAAN MALAYSIA 15 16 1817 19 14 13 25 24 12 11 10 08 09 0705 04 06 27 02 26 PLUS-BANGI KTM-BANGI PROPOSED SITE 20 75 | architecture portfolio






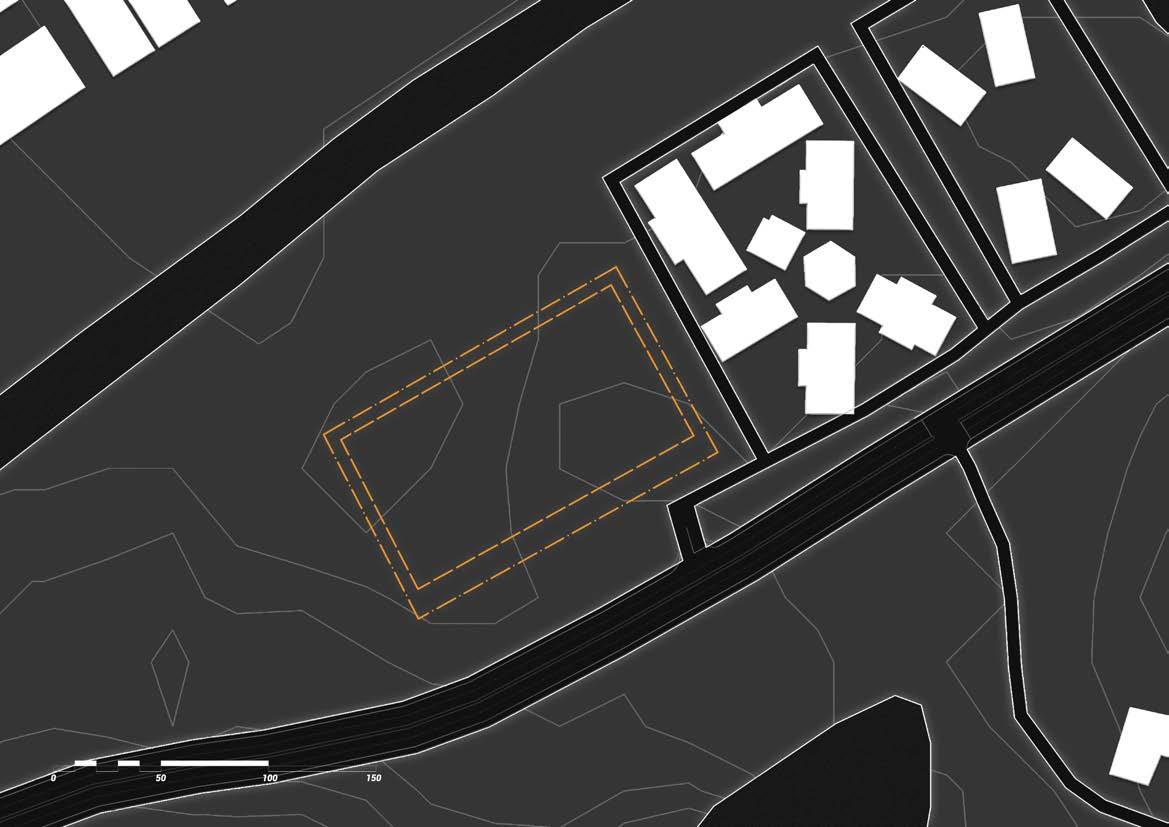











MALAYSIA (UKM) THE SITE Bandar Baru Bangi is a township located north of Bangi and near to Kajang town. It is located 25km from the Federal Territory of Kuala Lumpur. Bandar Baru Bangi had been developed from a palm plantation into a new township in 1974. In 2008, Bandar Baru Bangi had been proclaimed as ‘Knowledge City’ which is accommodate and surrounded by public universities and big institutions. Agensi Nuklear Malaysia headquarters located nearby to the site along Jalan Bangi
Nearby Agensi Nuklear Malaysia
Institution Area Bangi as Knowledge City The site surrounded by public universities and other public institutes Bangi had been announced as knowledge city to accommodate educational institutes and research facilities Bandar Baru Bangi, Kajang, Selangor, Malaysia Why this site?1. Bangi City Centre 2. Bangi Industrial Area 3. Bangi Golf Club 4. KPTM Bangi 5. UniKL Bangi 6. Masjid Teras Jernang 7. Malaysian Tax Academy 8. ICT LHDN Malaysia 9. JKR Hulu Langat 10. Bangi Gateway 11. NIOSH 12. ILKAP 13. Faculty of Law, UKM 14. FKAB, UKM 15. UKM-MTDC 16. IMEN Institute 17. Institut Islam Hadhari 18. PPBL, UKM 19. Faculty of Education, UKM 20. Pusat Islam, UKM 21. UKM Culture Centre 22. Faculty of Islamic Studies, UKM 23. Library, UKM 24. Nuclear Science Building 25. FST, UKM 26. Permata Pintar, UKM 27. Bangi Avenue 28. Bangi Lama Town 29. Agensi Nuklear Malaysia 30. Institut Genom Malaysia 31. Southville City 32. Kompleks Agensi Nuklear Malaysia 33. Atomic Energy Licensing Board 34. Semenyih Treatment Plant KTM LINE 20 21 22 23 03 01 KTM-UKM LOCAL PLAN + GUIDELINES LangatRiver Parking Requirement:Site Data: Site Area: 3.80 acres (15,386.44 m2) 1 CP/3 staff + 10% visitor (RnD) 1 CP/46.4 m2 + 20% visitor (Office) 20% of total CP (RnD) 1 MP/84 m2 (Office) 2% of total CP (RnD + Office) 1:4 2.28 acres (9,213.86 m2) 0.19 acres (769.32 m2) Institution (Educational) 3.1 meter 3.80 acres x 4 = 15.2 acres (61,512.22 m2) To Bangi Lama Car Park: Motorcycle Park: OKU Park: Plot Ratio: Plinth Area (60%): Landscape Area (5%): Land Use: Perimeter Planting: Max. Gross Floor Area (GFA): 3.8 acres Proposed Site Setback Line 20’ Setback Line 20’ Setback Line 20’ Setback Line 40’ Boundary Line JalanBangi ToKajang
UKM-MTDC
IMEN
Institute
Universiti Kebangsaan Malaysia (UKM)
architecture portfolio | 76
GENERAL
FUSION
FIGURES
FUSION RESEARCH ACTIVITIES IN ASEAN

In ASEAN countries, there are 3 countries that currently have fusion device facilities and experiments that is Malaysia, Thailand and Singapore. Malaysia, through Agensi Nuklear Malaysia (ANM) had been involved in fusion research mainly for medical purpose. In ASEAN, fusion research is still in progress and not for energy generation purpose.
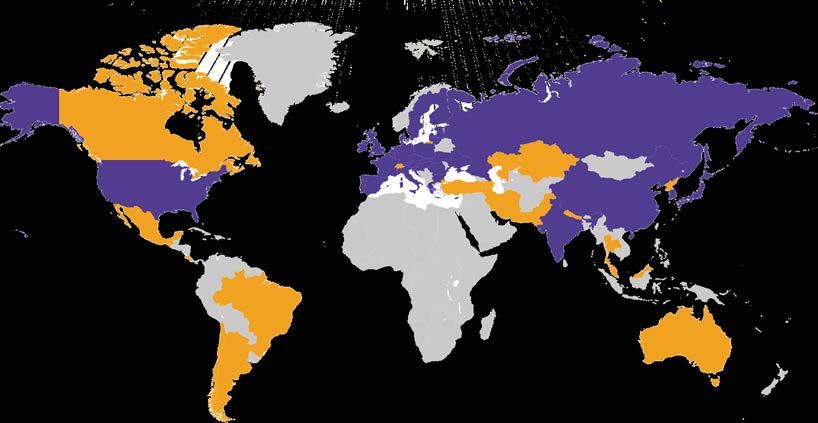
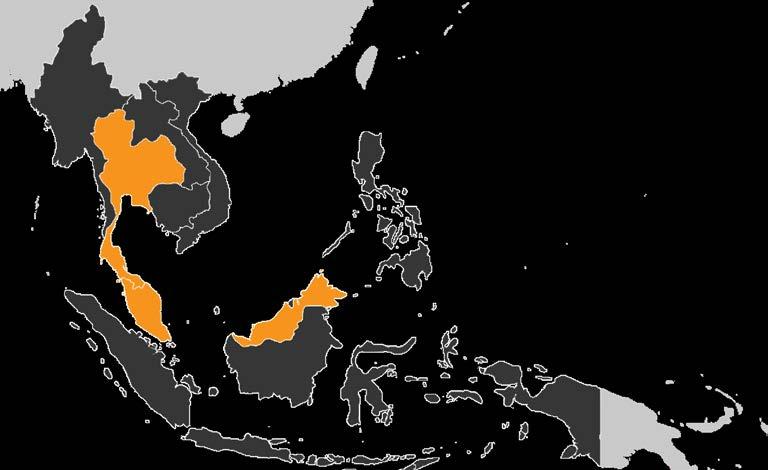
“The challenge for us to develop and research fusion energy in Malaysia is mainly the cost is very high.”










DATA +
ACTIVITIES AROUND THE WORLD
Source: International Atomic Energy Agency (IAEA)
Dr. Siti A’aishah Hashim, 2019 Senior Director ANM
ITER Members Other countries with fusion research activities
HYPOTHETICAL PROGRAM + TARGET USERS Depletion of Fossil Fuels + + + + Need New Alternative Renewable Energy Public Perception Scientists/Researchers StudentsProfessional/Industry Public Develop Fusion Energy Educating Society Research and Development Fusion Energy Research and Development Centre (FERDEC) Experiential Learning Problems + Issues Target Users Idea Solution Programs Proposed Project Proposal Physics Nuclear science & engineering Mechanical engineering Electrical engineering Material science Computer science Chemistry engineering Government GLIC company Private company Investor Post graduate Undergraduate International student Public and private school Family Teenagers Kids Science enthusiast 77 | architecture portfolio
SPACE STUDY
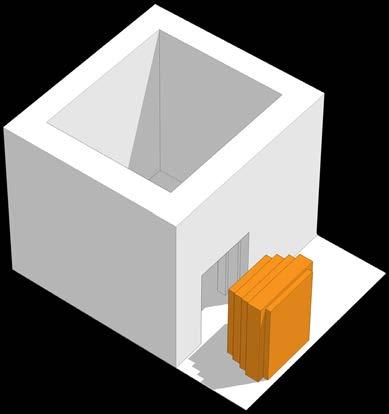
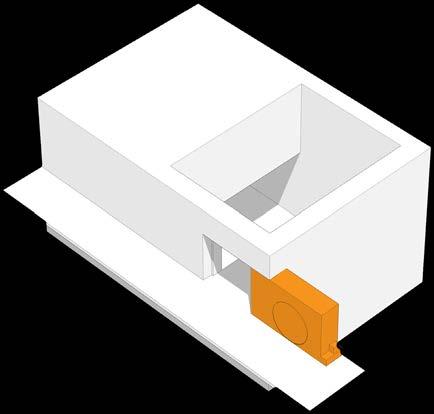
RELATIONSHIP




A. RESEARCH FACILITIES













+
Programs Relationship To perform a fusion research and development, Reactor Hall, Power Room and Control Room are the essential programs while the others are act as supporting facilities that can enhance the fusion research development.
Fusion Reactor Reactor Confinement PSFC, MIT Agensi Nuklear Malaysia Fusion Experimental Device need to be confined in a space that enclosed without any opening needed except the access area. This is to prevent the neutron emission during the fusion process reaction. The width of perimeter wall and access door will be specially designed and very thick, constructed with specified material, calculated and defined by the physicists before the information is passed to the architect and engineer to design the reactor confinement Width of wall - 1.5m Motorised Vault Door Width of wall - 0.8m Motorised Vault Door Engineering and Science Discipline Involved Physics Supporting Laboratories Laboratory + Common Area Working Space Open Closed Nuclear Science & Engineering Chemistry Engineering Computer ScienceMaterial Science Electrical Engineering Mechanical Engineering Programs Relationship A. RESEARCH FACILITIES Research Laboratory There are 7 main science disciplines and engineerings that being identified involved in the fusion energy research. The combination of these main science engineerings show that the complexity of the fusion energy development, thus it is important to allow the interaction between them in the research laboratories. The research laboratory is integrated with the supporting laboratories, scientists common area and working space. Research laboratories will act as different function based on the 7 science disciplines and engineerings as mention before this. The integration of common area between the laboratories will allow the interaction between scientists for knowledge exchange. architecture portfolio | 78
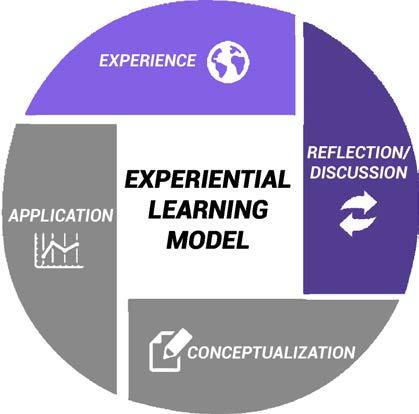












Principle B. EXPERIENTIAL LEARNING Experience Technology Integrated interactive approach Touch Aural Visual Scientists Public/Students Industry Virtual Reality (VR)HologramAugmented Reality (AR) sharing knowledge Discussion PROGRAMS DEVELOPMENT Core Programs (50%) Public Semi Public/Private Private Supplementary Programs (25%) Services (25%) Programs Fraction Classification of Spaces Space Flow Diagram Concept Drop-off Area Lobby and Reception Information Centre Lounge Area Cafeteria Virtual Fusion Park Prayer Rooms Resource Centre Public Toilet Public Common and Plaza Area Conference Hall Interactive Gallery Mini Auditorium Meeting Room Office Lobby Scientists Common Area access from main entrance ticketing + invitation + with permission authorization required (restricted area) access from second entrance (authorized staff only)/maintenance purpose Fusion Device Hall Power Room Control Room Workshop Area Working Space Storage Area Laboratory (Open/Closed) Supporting Laboratory Electronic Data Processing Room Server Room Administration Office Lab Preparation Room Services Monitoring Area Utility Room Semi Public/ Private Public Private 79 | architecture portfolio
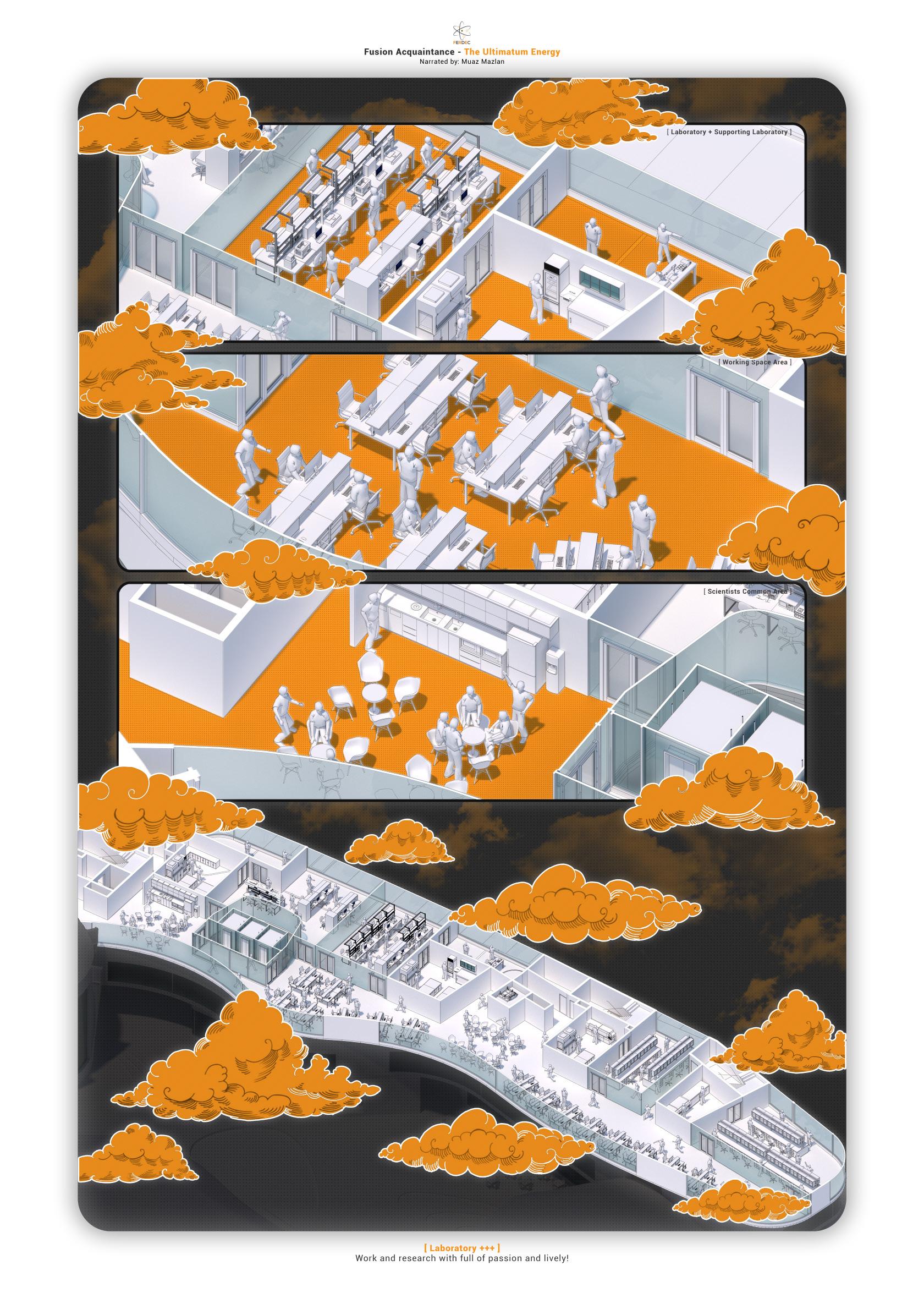
architecture portfolio | 80
Studying Sun as a Source of Renewable Energy
In this sentence, two more arguments have been given for the Hereafter. It says that if man makes a deep observation of the system of the universe, he will see two things very outstanding about it: First, that the universe has been created with the truth. It is not a plaything of a child, which he might have made to amuse himself, and whose making and un-making might be meaningless. But it is a serious system whose every particle testifies that it has been created with great wisdom, its each component has a law underlying it, and everything in it has a purpose behind it. Man’s whole social and economic life and all his sciences and arts are a witness that whatever man has done in the world became possible only because he was able to discover the laws working behind everything and the purpose for which it was made. Had he been placed as a puppet in a lawless and purposeless toy-house, no science and no civilization and social life could be conceived. Now, how does it stand to reason that the Wise Being Who has created this world with such wisdom and design and Who has placed in it a creation like man, who is endowed with great mental and physical capabilities, powers and authority, freedom of action and choice, moral sense and entrusted with unlimited means and resources of the world, would have created him without a purpose and design? That man would live a full life involving both goodness and evil, justice and injustice, virtue and vice, and end up in the dust, and his good and evil acts will not bear any fruit? That each act of man will influence his own life as well as the lives of thousands of other men like himself and countless other things in the world, for good or for evil, and the whole record of his life-activity will be just set aside after his death, without accountability?
The other thing that becomes apparent after a deep observation of the system of the universe is that nothing here is immortal. Everything has an age appointed for it after attaining which, it dies and expires, and the same is the case with the universe as a whole. All the forces that are working here are limited. They can work only till an appointed term and they have inevitably to run out in time, and this system has to end. In the ancient days the philosophers and scientists who said that the world was eternal and everlasting could have their way, due mainly to lack of knowledge. But modern science almost definitely has cast its vote in favor of the God worshipers in the debate that had been going on since centuries between them and the atheists regarding the eternal and the temporal nature of the world. Now the atheists are left with no leg to stand on. They cannot claim on the basis of reason and knowledge that the world has existed since eternity and will exist forever and there is going to be no resurrection. The ancient materialistic creed rested on the belief that matter was indestructible, only its form could be changed, but after every change matter remained matter and no increase or decrease occurred in its quantity. Therefore, it was inferred that this material world had neither a beginning nor an end. But now the discovery of the atomic energy has demolished the entire materialistic edifice. Now it has come to light that energy changes into matter, and matter changes back into energy with the result that nothing persists, neither form nor appearance. The second law of Thermodynamics has proved that this material world has neither existed since eternity nor will last till eternity. It certainly began in time and has to end in time. Therefore, it is no longer possible to deny the Hereafter even according to science. And obviously, when science has surrendered, how will philosophy stand to deny the Hereafter?
Conspectus of the statement of Syed Abul ‘Ala Maududi
A deep observation of the system of the universe by humans provide 2 things very outstanding
Universe has been created with the truth
Nothing here is
Every particle testifies that it has been created with great wisdom, each component has a law underlying it and everything in it has purpose behind it Everything has an age appointed for it after attaining which, it dies and expires
Influence human’s whole social and economic life, science discoveries and arts
The second law of Thermodynamic has proved that this material world has neither existed since eternity nor will last till eternity
Correlation with fusion energy study from the Sun
The creation of Sun have a lot benefit to us. The study of sun characteristics and how it live had encourage the development of fusion energy produced by the sun. Humans are trying to mimicking the sun on how it yield energy in abundant and useful for humankind. This is align with what Allah had tell us in Al-Qur’an that He create this world with great wisdom and design which is useful to us. Everything in this world is create with purpose behind, with ‘sunnatullah’ that firm and will be diminished within certain time.
The Sun is the star at the centre of our Solar
It is a nearly perfect sphere of hot plasma, with internal convective motion that generates a magnetic field via a dynamo process.
The Sun is the main source of energy for life in Earth
The Sun comprises mainly hydrogen and helium elements.
The fusion reaction occur at the centre of the Sun with the fuse between hydrogen atoms.
The Sun will died after 5 billions years later and engulf planets nearby transformming into a Red Giant.

NAQLI STUDY “Do they not contemplate within themselves? Allah has not created the heavens and the earth and what is between them except in truth and for a specified term. And indeed, many of the people, in [the matter of] the meeting with their Lord, are disbelievers.” َ نوُرف ٰ كـَ ل مِِ ّ بَر ِ ئا َ قل ِ ب ِ ساَّنلا َ ن ِ ّ م اً رـيِ ث َ ك َّ ن ِ ا َ و ى ًّ م َ س ُّ م ٍ ل َ ج َ ا َ و ِ ّ قَل ِ ب َّ ل ِ ا ا َ م ُ ه َ ـنـيَـب ا َ م َ و َ ضرَلا َ و ِ ت ٰ وم َّ سلا ُ ٰ ّ للا َ ق َ ل َ خ ا َ م م ِ ه ِ س ُ فـن َ ا ف اوُ ر َّ ك َ فَـتَـي َ ل َ و َ ا
Syed Abul ‘Ala Maududi said in his book, Towards Understanding the Quran;
“ “
(Surah Ar-Rum:8)
immortal
01 02
System
81 | architecture portfolio
THEORY
Design Philosophy + Theory

Deconstructivism
by: Zaha Hadid

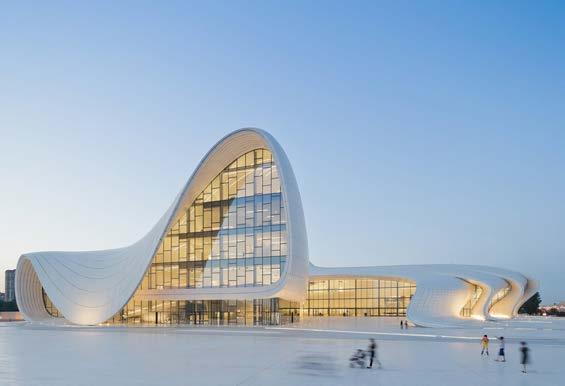
Definition
Deconstructivism is a development of postmodern architecture that began in the late 1980s. It is characterized by ideas of fragmentation, an interest in manipulating ideas of a structure’s surface or skin, non-rectilinear shapes which serve to distort and dislocate some of the elements of architecture, such as structure and envelope. The finished visual appearance of buildings that exhibit the many deconstructivist “styles” is characterized by a stimulating unpredictability and a controlled chaos.
Deconstructivism Style can be categorised into 3 approaches:
Fluid
The appearance and design of the building is have nonrectilinear shapes and not rigid
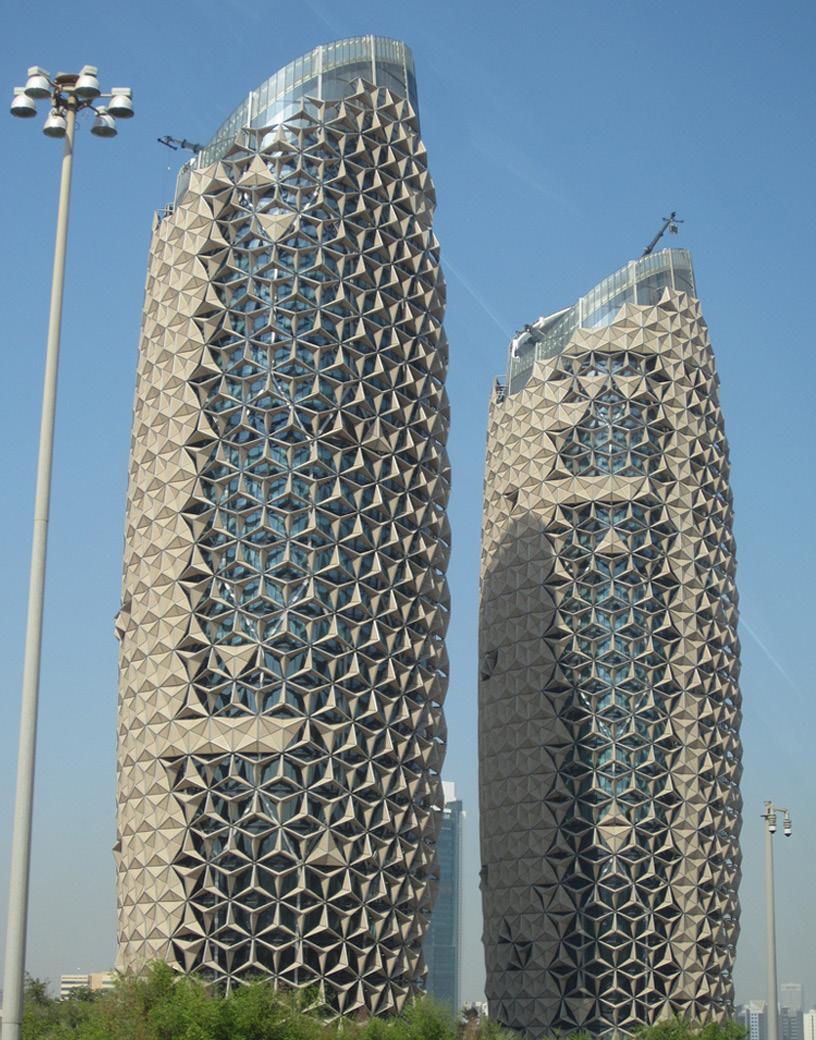

Philosophy
Kinetic
The integration of mechanical machinery into the building
Parametric
The building design is depends on the certain parameter to produce design desire
CONCEPT
To discover and invent architecture and forms of urban planning in a contemporary way. To connect buildings, to form a new kind of landscape to flow together with contemporary cities and the lives of the people
Theory
Fragmentation,
Source:
Approaches
“The idea is not to have any 90-degree angles.



the beginning, there was the diagonal. The



comes from the idea of the explosion which ‘re-forms’ the space. This was an important discovery.”
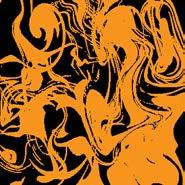
Fluid Kinetic
“I don’t think that architecture is only about
enclosure. It should be able to
is only about a very
Parametric
+
Source: Keim, E. (n.d.). Zaha Hadid architects.
+ + There Are 360 Degrees, Why Stick To One?
In
diagonal
shelter,
simple
EXCITE YOU, to CALM YOU, to MAKE YOU THINK”
Defying Gravity, Abstraction and Fluidity
Dana
Calinisan
(2017). Retrieved from https://prezi.com/ x29ylvcwowf8/zaha-hadid/
Zaha Muhammad Hadid
Zaha Muhammad Hadid
“ “ architecture portfolio | 82
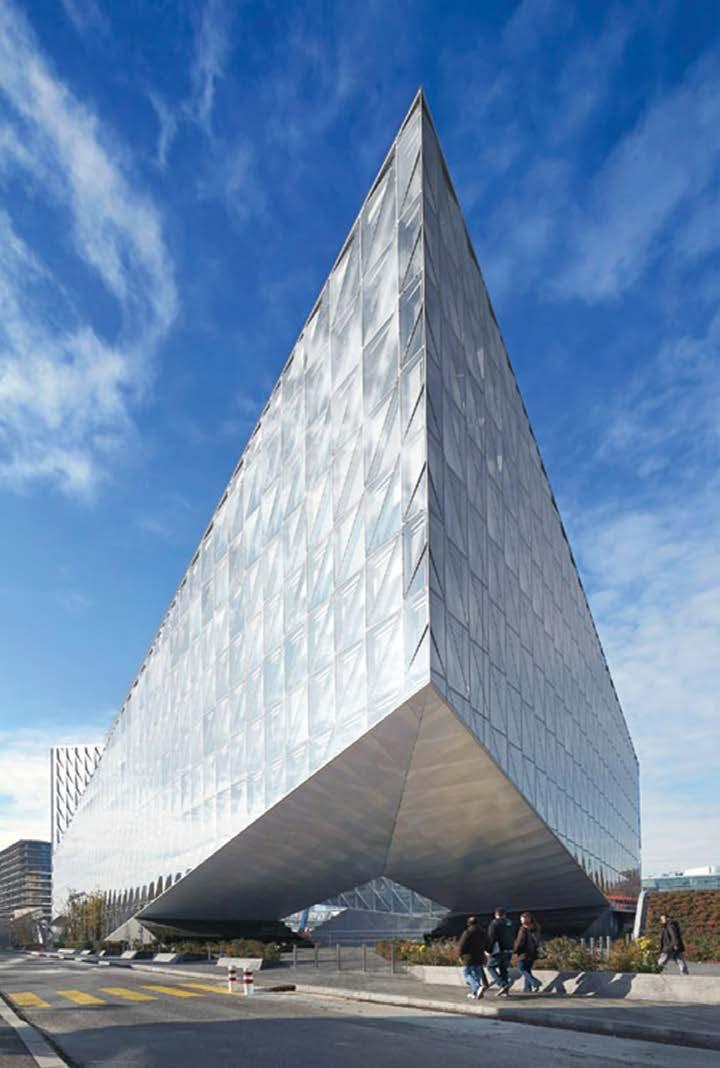

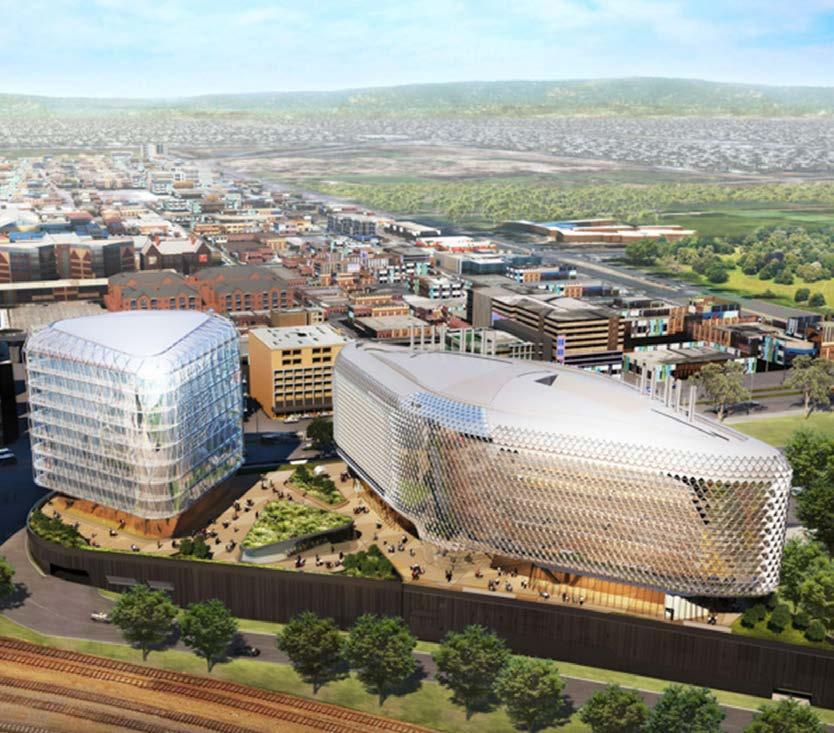
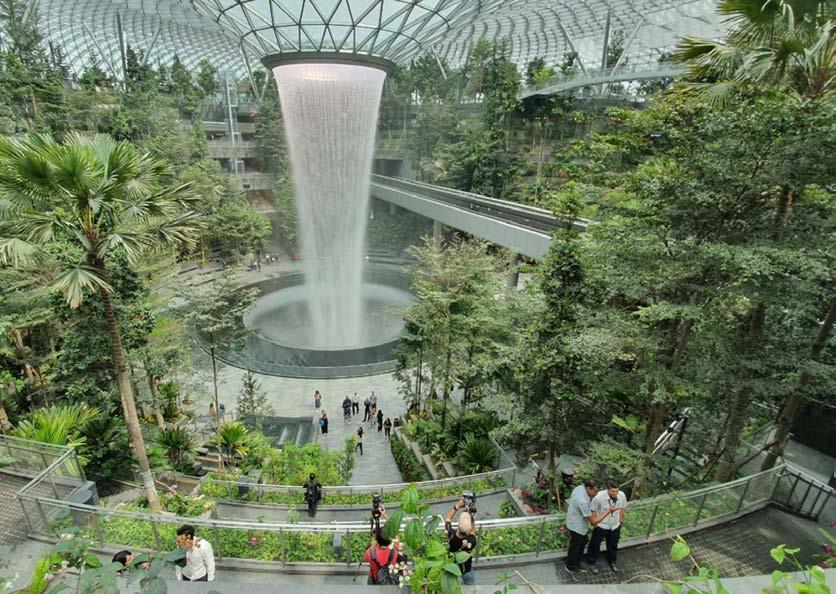
to cause a particular reaction in someone (impression) Cantilevered Design Grand Glass Lobby Design ‘Excite You’ Source: interiordesign.net Source: blog.pickmysolar.com to make tranquil and quiet Integration of built environment such as air, water, plants, sunlight, materials and etc ‘Calm You’ Design Ambience Environmental Features Source: brandsanews.com.au Source: businessinsider.sg 83 | architecture portfolio
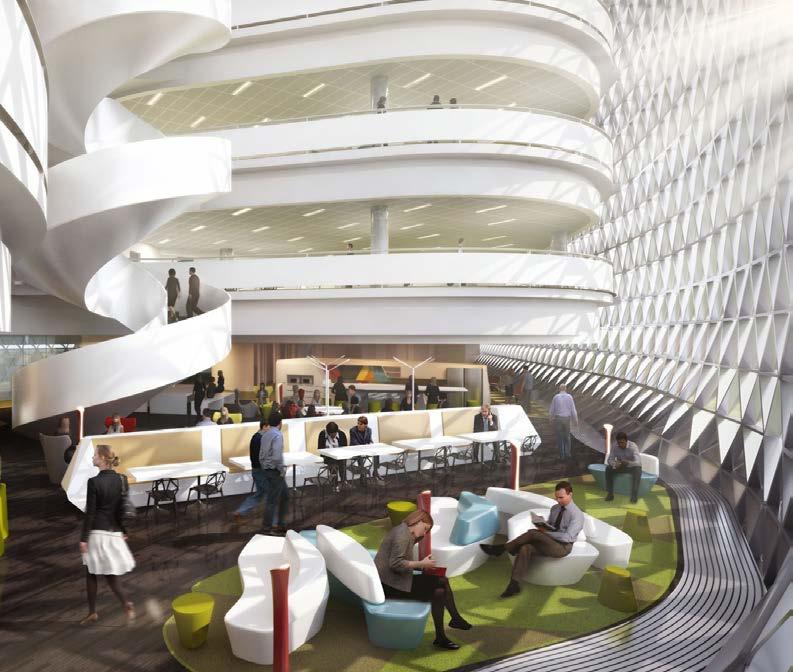
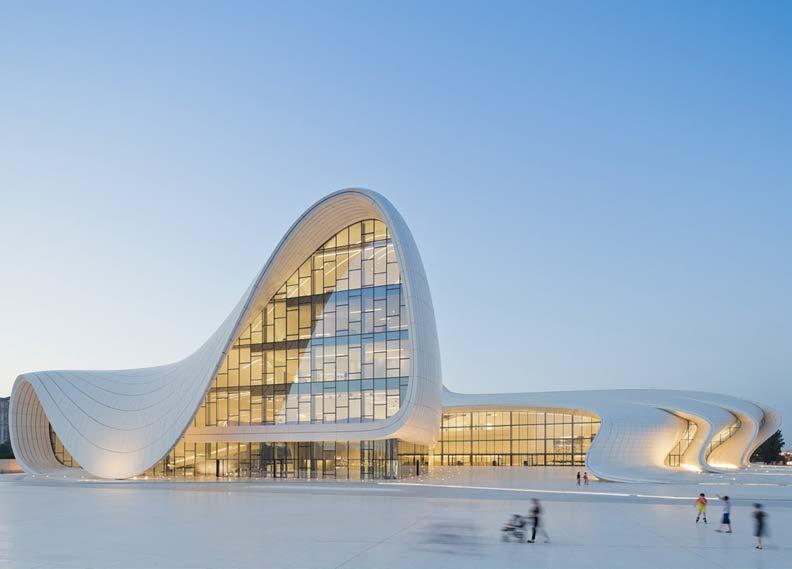

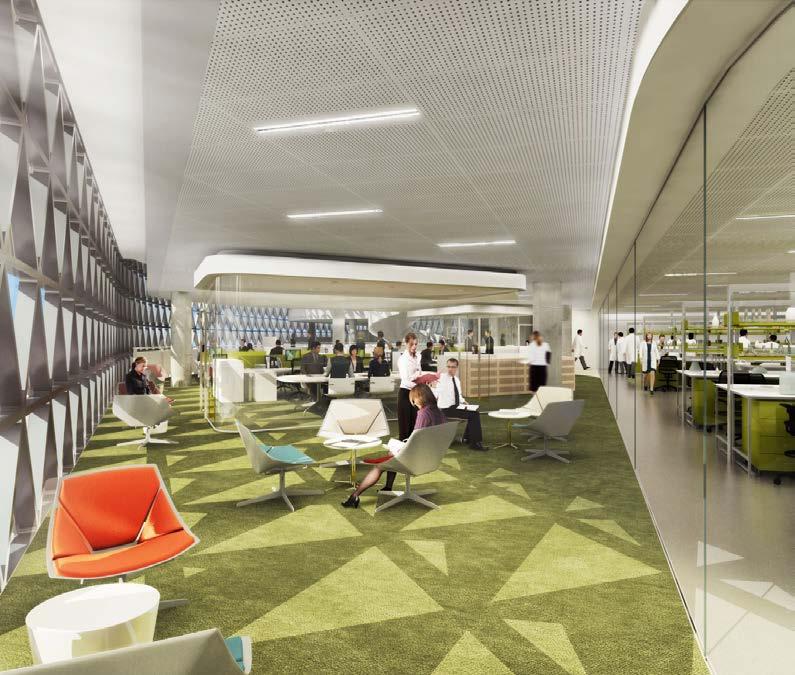


to make tranquil and quiet Curvy and Informal design form. Not rigid and elimination of right angles design. ‘Calm You’ Natural Shapes and Forms Design Appearance Source: archdaily.com Source: inexhibit.com to enhance and stimulate the act of thinking Space attribute to enhance the science thinking and discovery Have a social interaction Adequate natural lighting View to outside ‘Make You Think’ Greenery integration Source: archdaily.com Source: archdaily.com Source: archdaily.com Source: riojawine.com architecture portfolio | 84
Initial Conception


Fusion Process + Tokamak Reactor Design
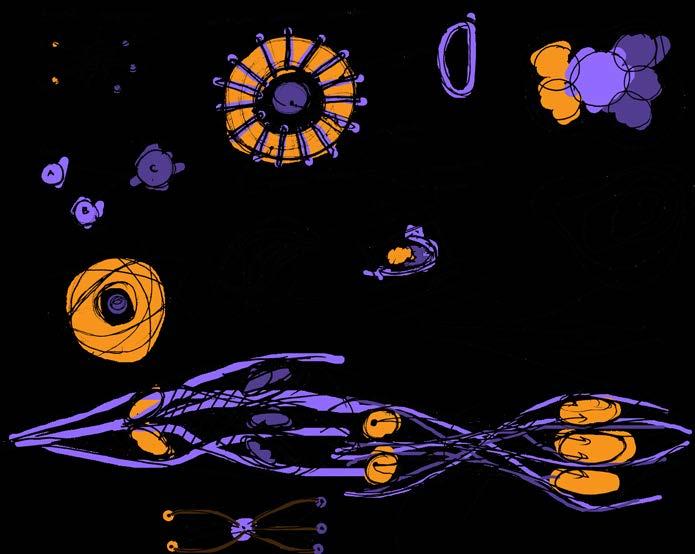
The initial conception is to mimicking the fusion energy process and the design of tokamak reactor, integrated betwwen them to be developed into the planning design and structural design.
85 | architecture portfolio
Elevations Study
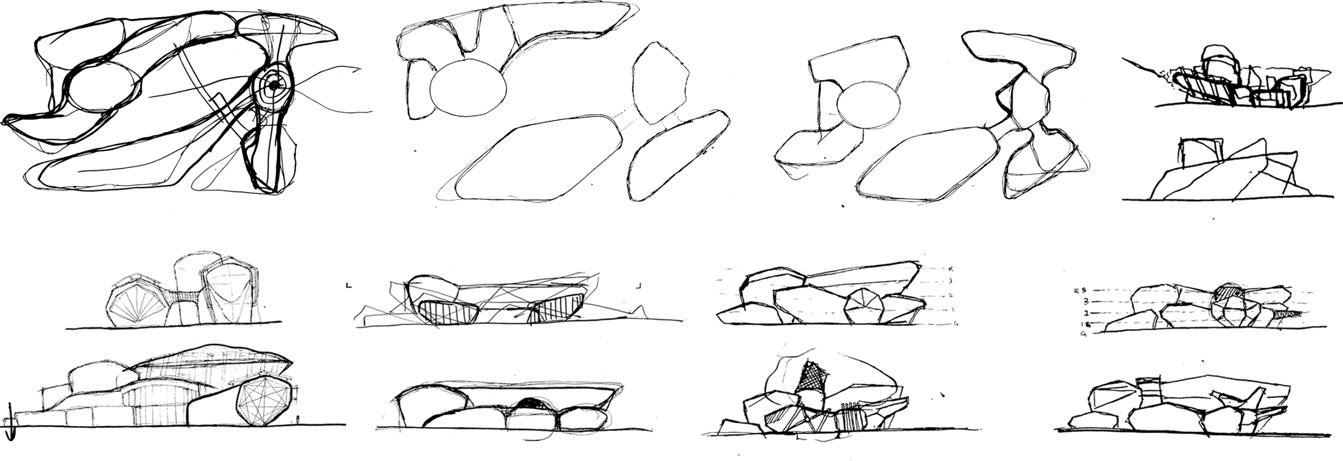
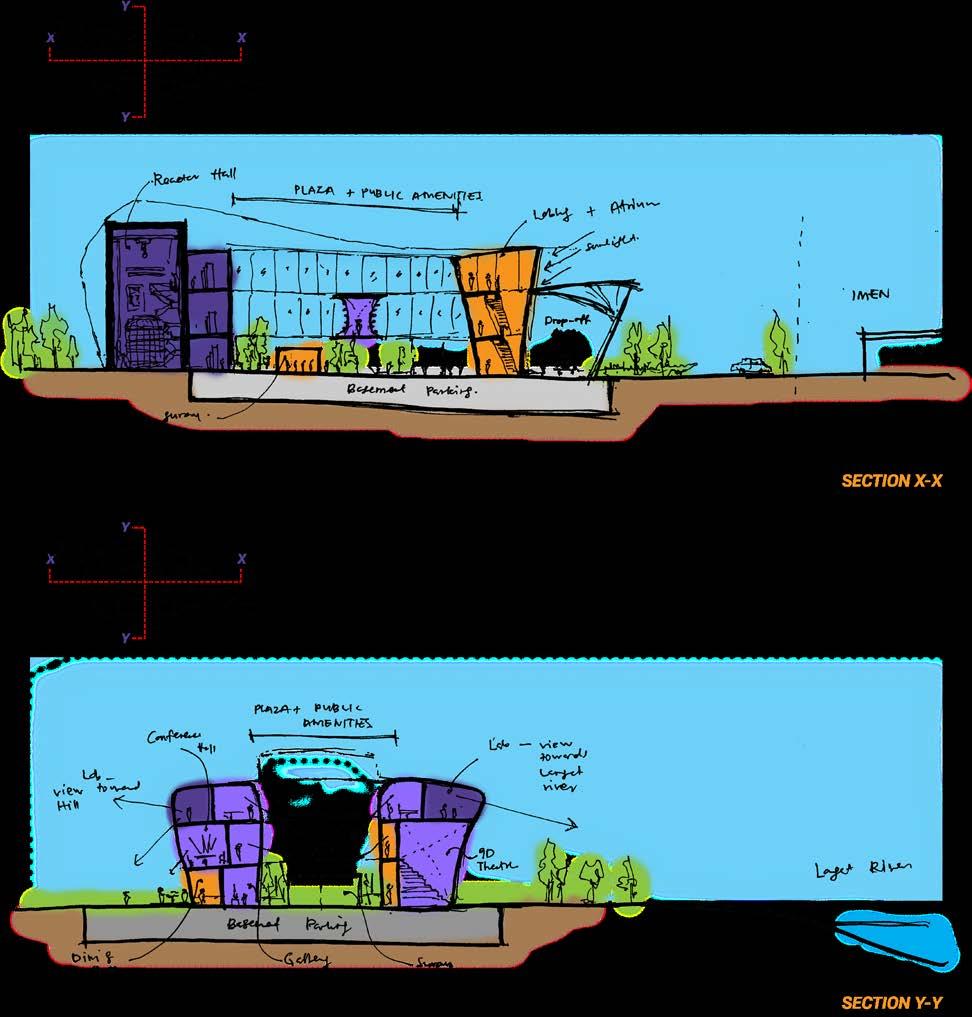

Planning Principle + Approach Section + Approach
architecture portfolio | 86
BUILDING MASSING
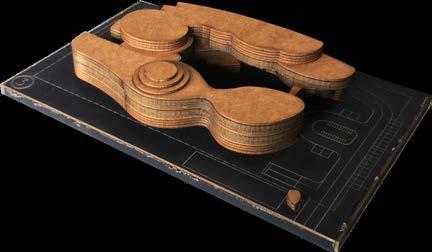
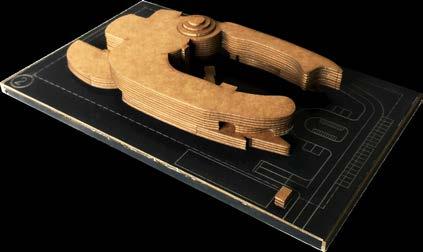
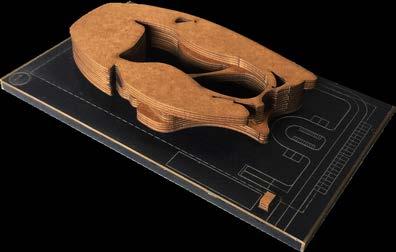
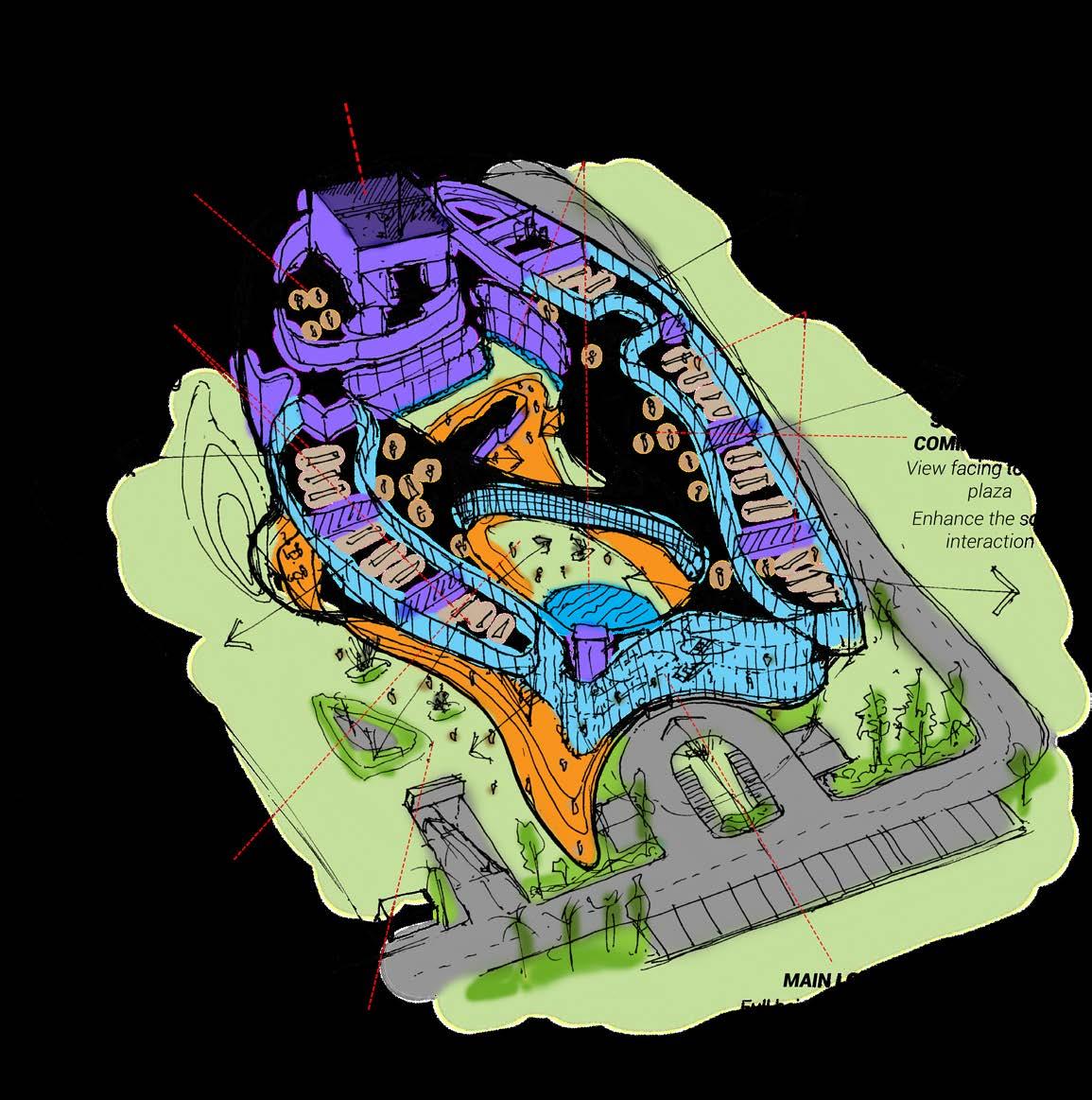
Spatial Quality Approach
Section + Approach First Massing Second Massing Third Massing 87 | architecture portfolio

architecture portfolio | 88



01 02 03 03 09 04 08 07 05 08 06 08 Legend JalanBangi UKM-MTDC Site Plan 1 Ingress/Egress 2 Basement Parking 3 Parking Area 4 Drop-off 5 Private Drop-off 6 Services Area 7 Open Plaza 8 Landscape 9 Guard House 89 | architecture portfolio



Basement Floor Plan 01 02 03 04 03 05 Legend 1 Chiller Room 2 Water Tank Room 3 Lobby 4 Private Lobby 5 Exhaust Fan Room architecture portfolio | 90
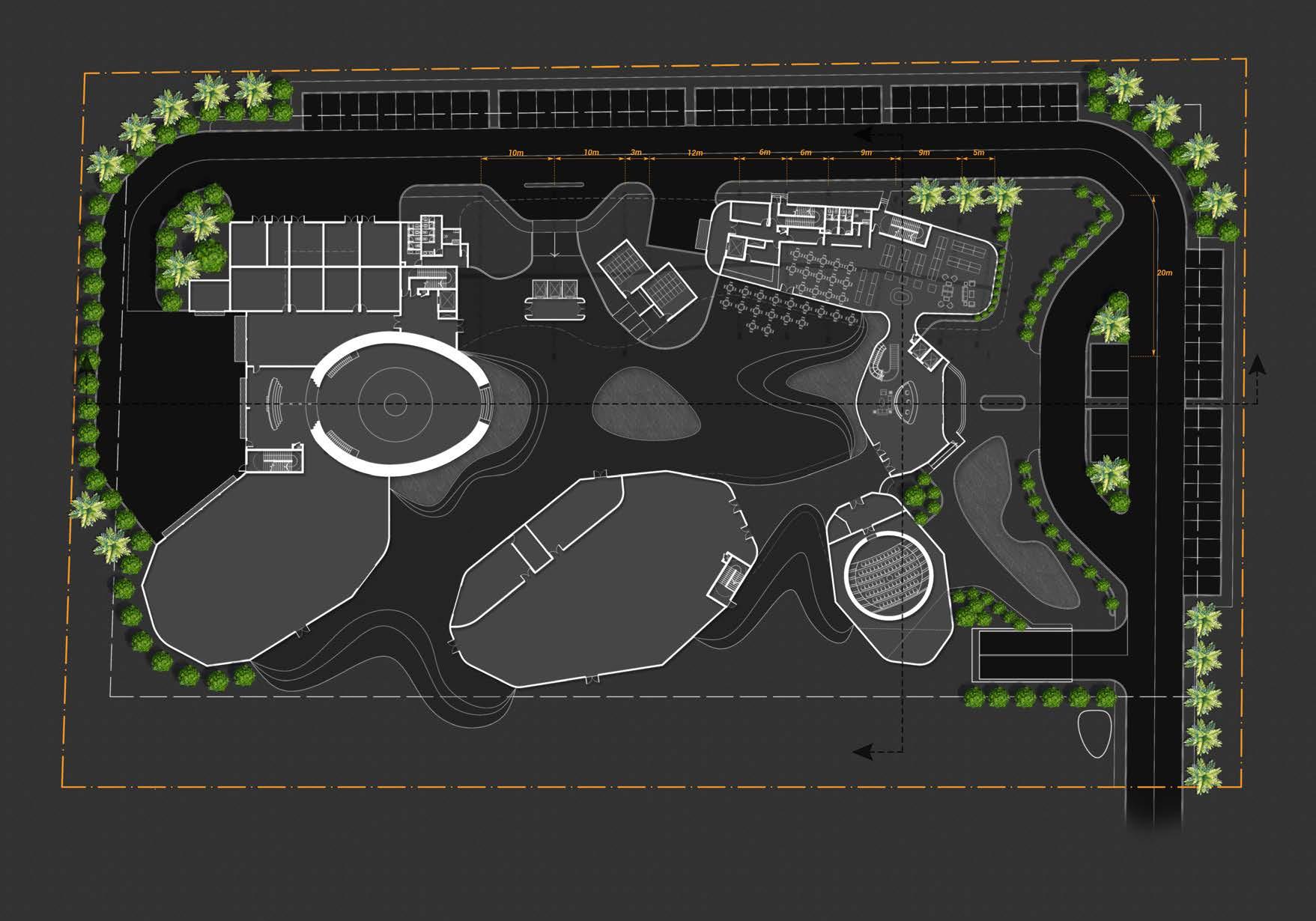


Ground Floor Plan XX Y Y From Basement Parking To Basement Parking 01 02 05 0304 05 06 07 0809 10 11 12 10 03 13 14 15 16 17 10 18 19202122 23 13 24 25 Legend 1 Ingress/Egress 2 Guard House 3 Parking Area 4 Main Drop-off 5 Plaza Area 6 Main Lobby 7 9D Theater 8 Interactive Gallery 9 Storage Room 10 AHU 11 Mini Shop 12 Book Cafe 13 Loading Bay 14 Surau (F) 15 Surau (M) 16 Private Drop-off 17 Private Lobby 18 TNB Substation 19 PABX Room 20 MDF Room 21 MSB Room 22 Refuse Chamber 23 Services Area 24 Fusion Confinement Hall 25 Power Room 91 | architecture portfolio
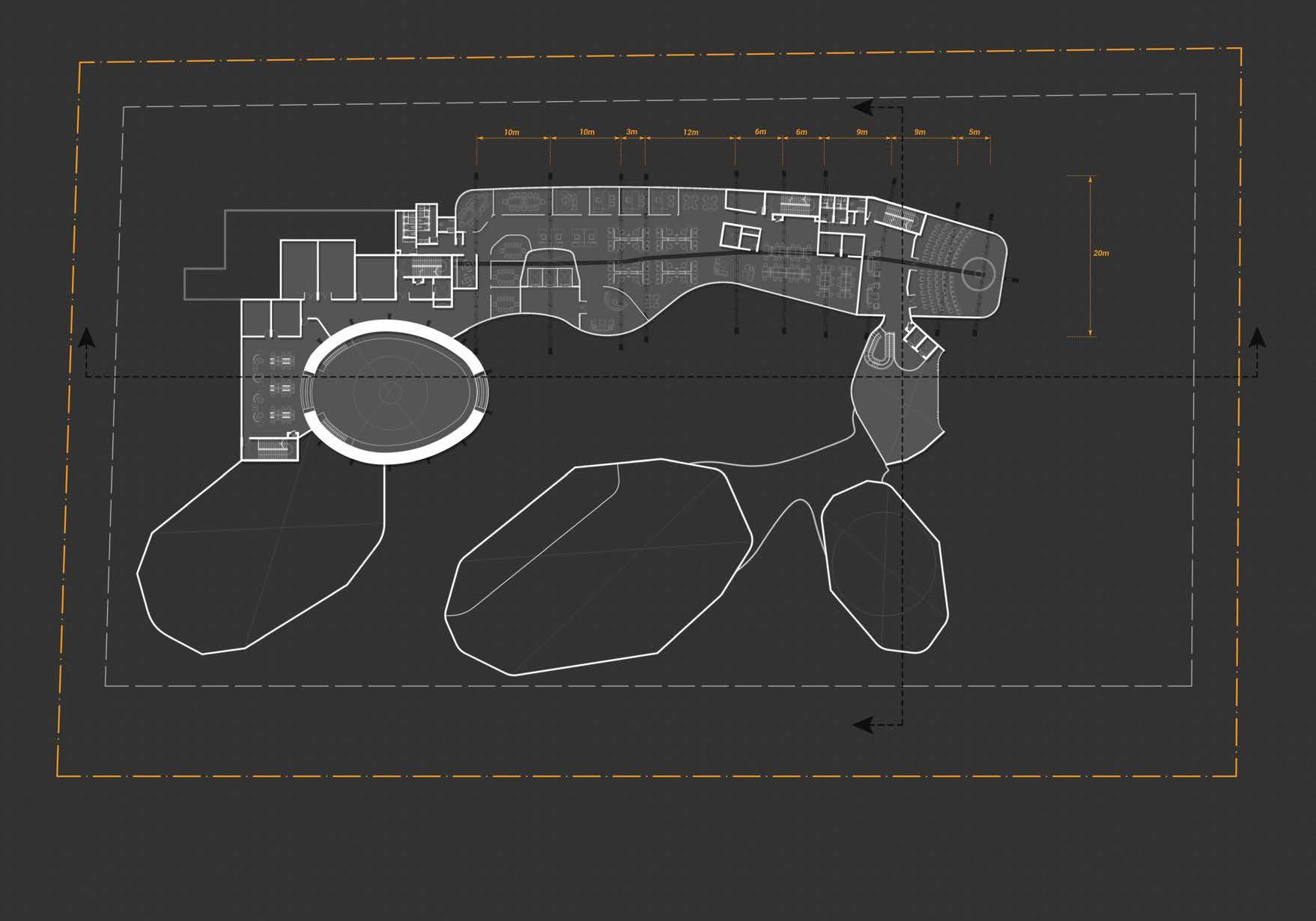


First Floor Plan XX Y Y AHU AHU 01 0203 04 05 0406 08 07 09 10 Legend 1 Main Lobby 2 Conference Room 3 Pre-function Area 4 AHU 5 Administration Office 6 Fusion Workroom 7 Data Room 8 Server Room 9 Fusion Control Room 10 Fusion Confinement Hall architecture portfolio | 92





Second Floor Plan Third Floor Plan 01 02 02 01 01 03 03 04 04 01 01 02 02 01 01 05 05 03 03 Legend Legend 1 Laboratory 2 Working Space 3 AHU 4 Common Area 5 Pantry 1 Laboratory 2 Working Space 3 AHU 4 Common Area 5 Pantry X X X X Y Y Y Y 93 | architecture portfolio
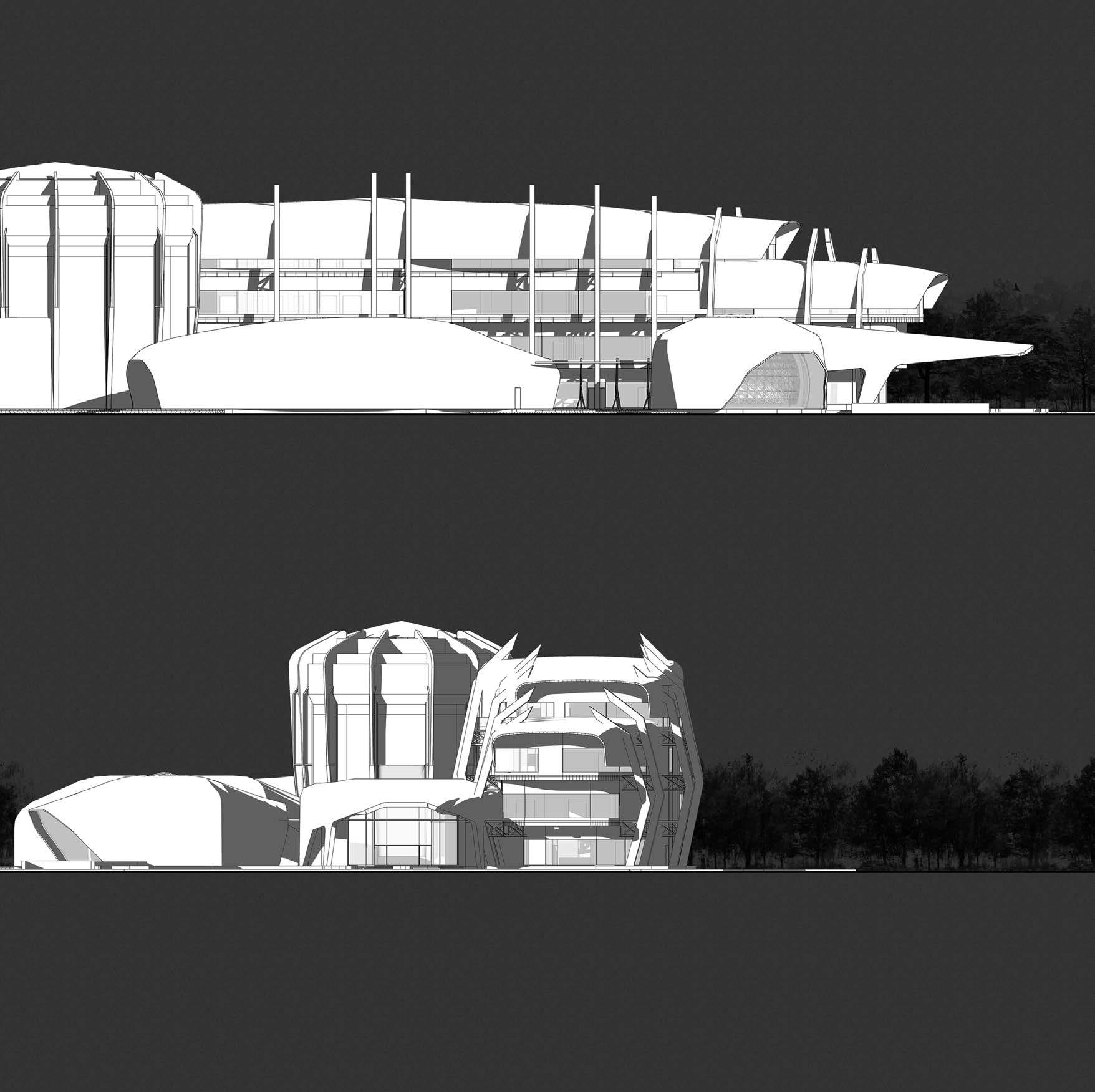
Front Elevation Right Elevation architecture portfolio | 94
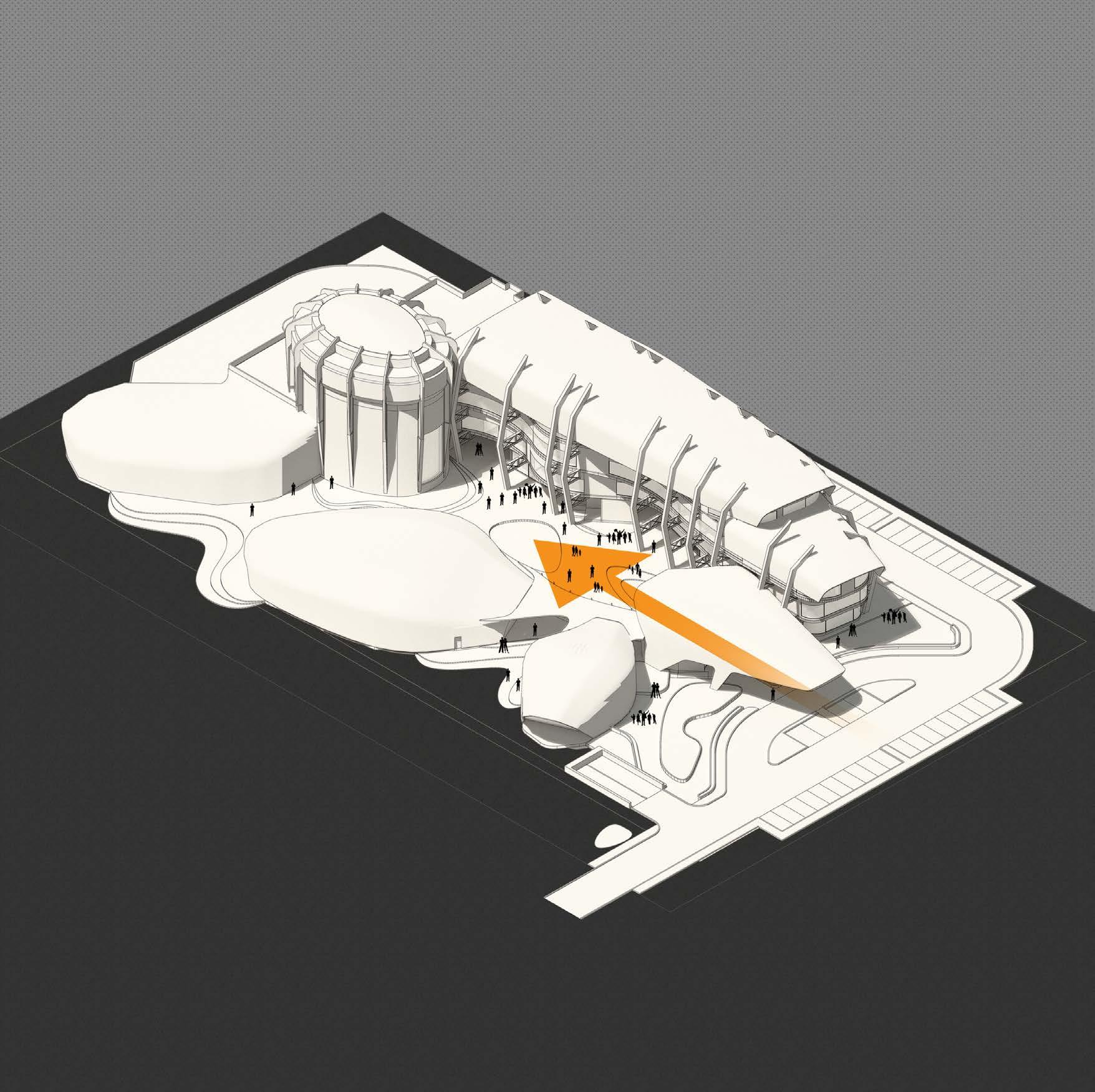





























Integrated Laboratory Research and Development Edutainment Administration Ground Floor Level First Floor Level Second Floor Level Third Floor Level Public Amenities Laboratories are integrated with scientists common area to enhance the knowledge exchange between scientists Main research activity is to develop the fusion energy with the different fields of laboratory to support the research and development Incorporating interactive approach to educate the society and deliver the knowledge of fusion energy Manage and monitor the building and the whole research departments. Support the core programs that essential for the building occupants and visitors. Maximizing natural lighting by installing full height tinted glass window panels Reduce the building footprint to allow the public activities on ground level Futuristic design to portray the building as an iconic and a symbol for research and development catalyst Natural Lighting Architectural Style Active Ground Floor Core Program Supplementary Program 95 | architecture portfolio
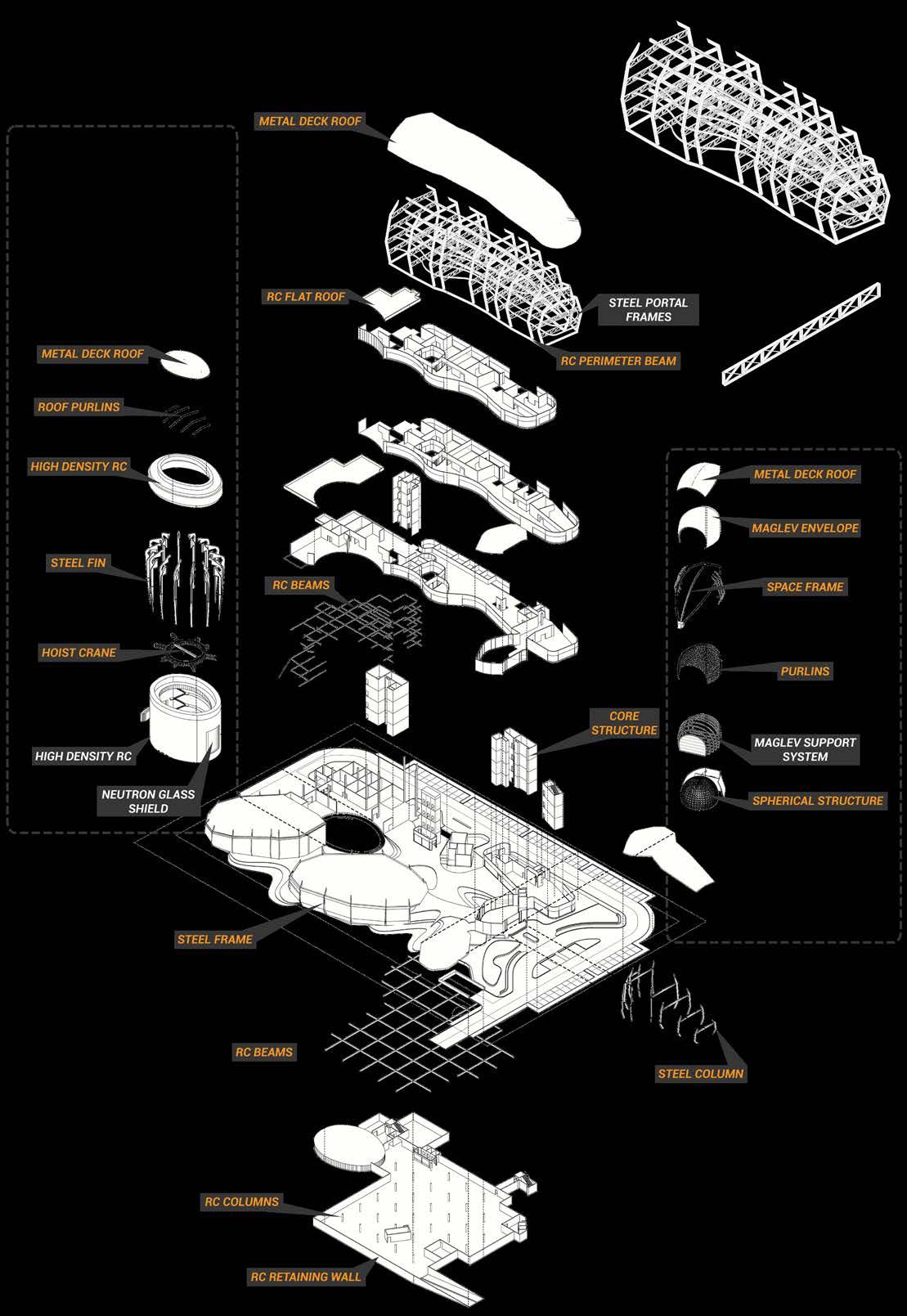
EXPLODED STRUCTURE architecture portfolio | 96
+ FUSION: INCEPTION OF SUN ON EARTH
MArch 02 - High Rise
Since the first industrial revolution that rises between year 1760 to 1840, our world population had grown exponentially. The ramification from this scenario had contribute the high world energy consumption especially in developing countries. The energy harnessing is vigorously extract from fossil fuels to meet the world demand. In conjunction, the carbon emissions that being released to the atmosphere had elevated and had caused what we call nowadays as global warming. The accumulation of CO2 in the atmosphere will trap the heat and caused the iceberg melt, thus will increase the sea water level around the world.
It is expected that 68% or 1/3 of world population will occupy the city in next 30 years ahead (UN, 2018). So, this prediction will eventually affect the world energy consumption to power up the city. In this state, it is significance to attempt alternative solution in order to meet the demands which currently the best solution is generate energy through nuclear fusion.
Meanwhile, the need of better quality of life in future, the advance medical technologies and facilities need to be improved. Thus, the rise of 4th Industrial Revolution eventually accelerate us to create and develop sophisticated medical technologies with the integration of artificial intelligence. Despite these medical technologies will improve the healthcare and treatment, it also make an ease for doctors and medical people in diagnose and treat their patients. In addition, Malaysia is already aim to become the most visited country for medical tourism in future. Therefore, research and development is need to develop sophisticated medical technologies.
This tower will comprises 2 main core programs which are medical technology research and development and the sustainable energy harnessing, fusion reactor. It is ambitious to make the tower able to achieve zero-net energy and plus.
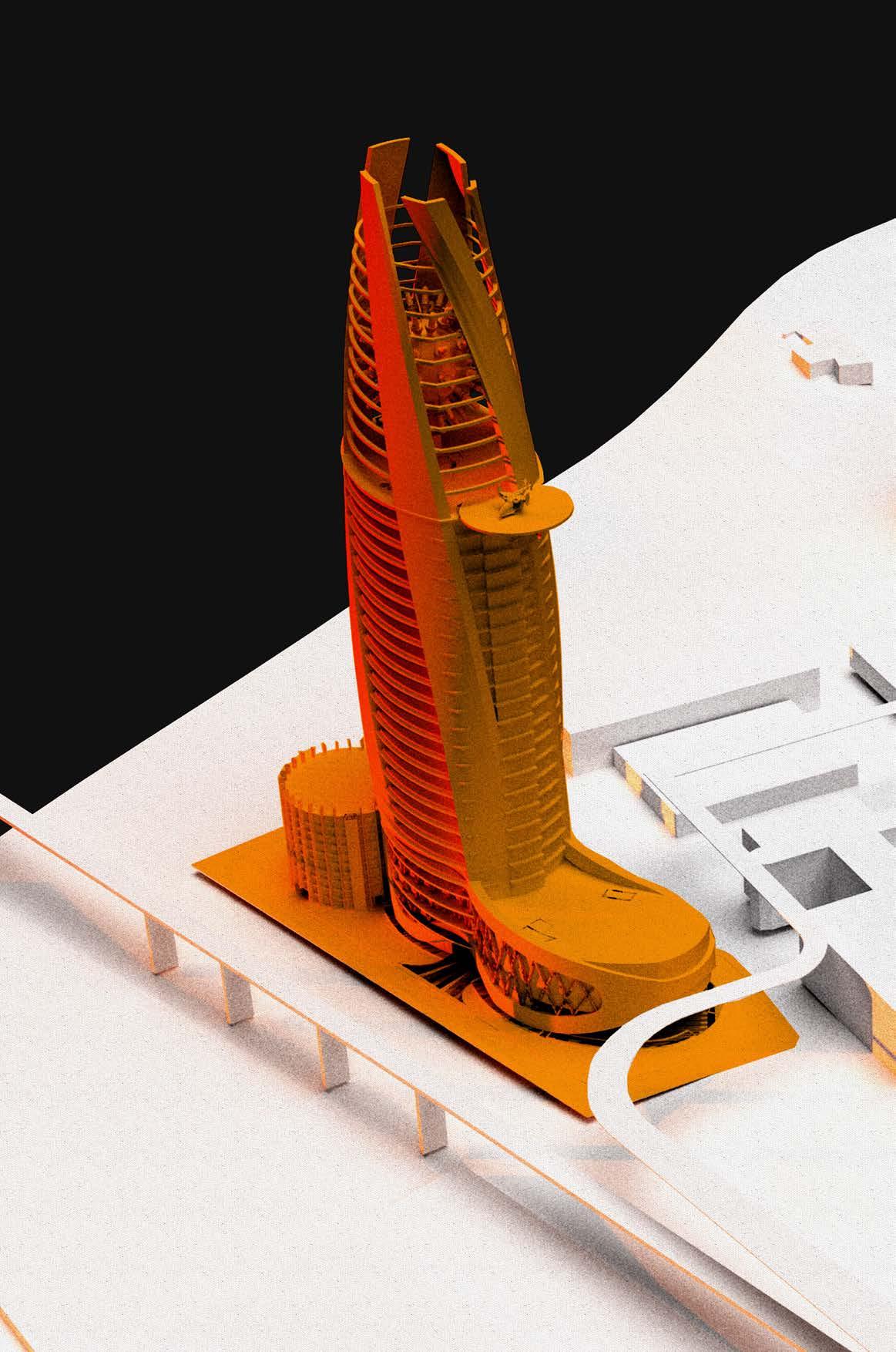
MEDTECH
Modeling : Rhinoceros 3D Rendering : V-ray for Rhino Post Production : Photoshop CC and InDesign
CC
Johor Bahru, Johor
2018 97 | architecture portfolio
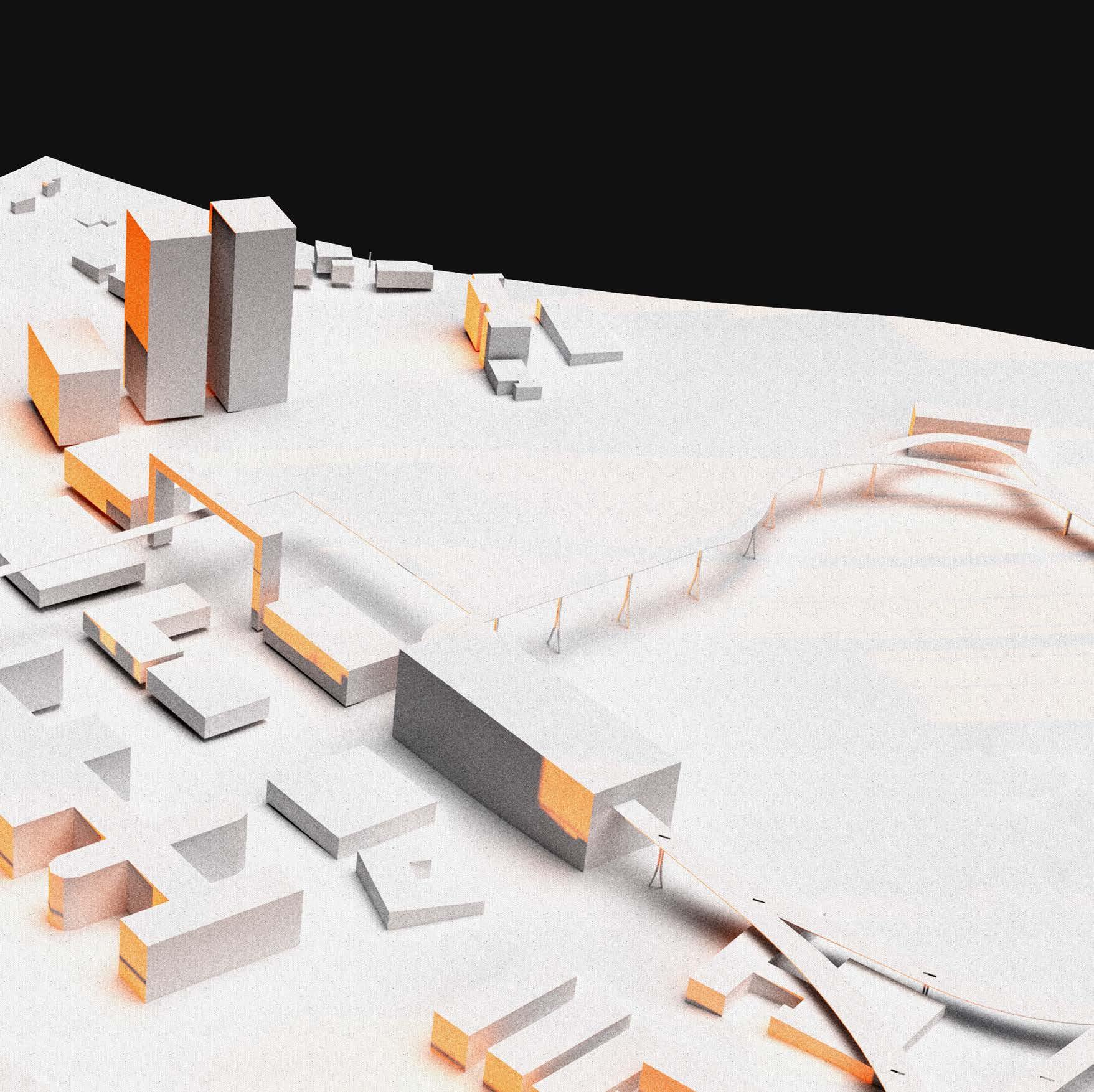
ISSUES

1. Depletion of fossil fuels in early 2050: Scientists had predicted the fossil fuels that are being widely consume by all over the world as primary energy production will running out as early 2050 if the trend is not change. However, scientists had found that the fusion energy will be the most safe, reliable and efficient renewable energy in the future. The developed countries had already constructed the fusion energy reactor to be utilise in future to meet the demand.
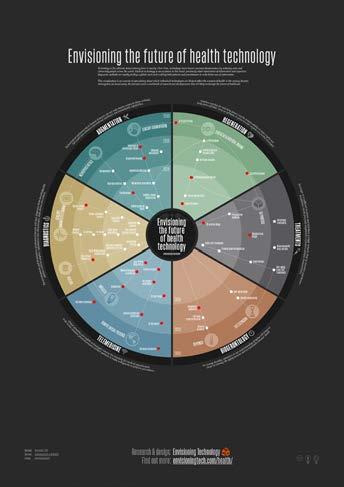
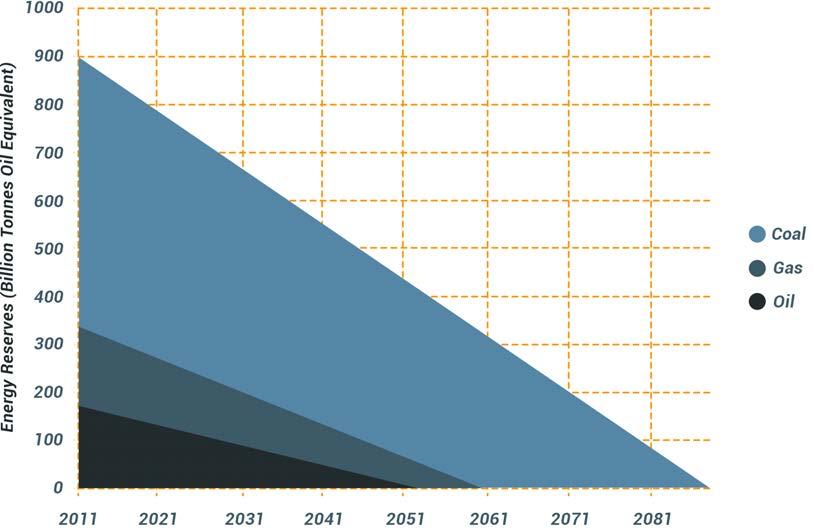
2. Increasing in demands of medical tourism in Malaysia: Malaysia had been recognised as one of the top medical tourism in the world. It is because Malaysia provide a better healthcare with cheaper fees compared to Singapore. As highly demands on medical tourism in future, Malaysia need to upgrade the medical facilities and technologies to serve the patients efficiently. With Industrial Revolution 4.0, medical technologies become more sophisticated and will be able to assist the doctors in future.
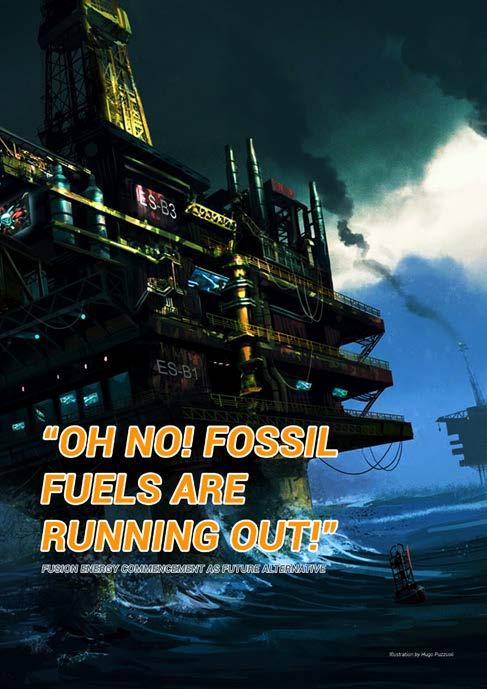 Source: www.ecotricity.co.uk
Source: www.ecotricity.co.uk
99 | architecture portfolio
AIM
As our humankind becomes more intelligent and the advancement of science and technology had led us to study, explore and integrate the solutions to the problems that had caused a global warming and climate changing. In order to response to this global issues, it is essential to design and build a tower that will not caused harm to the environment, in despite, able to selfsustain.
The aim of this project is to create a zero-net energy plus one building that can self-sustain by generating fusion energy and even can supply the excess energy to charge the electric car or street lighting. Furthermore, it is envisioned to have the building that is fully integrated with Artificial Intelligence (AI) Building Automation System that can monitoring and controlling the whole building system efficiently.
OBJECTIVES
1. To design an energy reactor integrating into the building that will generate energy by itself and able to withstand the climate changing in 2050.
2. To provide a research area or laboratory for medical technology advancement to meet the increasing demand on better healthcare in 2050.
3. To ensure the safety and comfort of users in the building in order to create a better workplace by implementation of advance technologies on the building.
4. To implement the bio-inspired nature design into the building to create a harmony space connecting people and nature.
architecture portfolio | 100
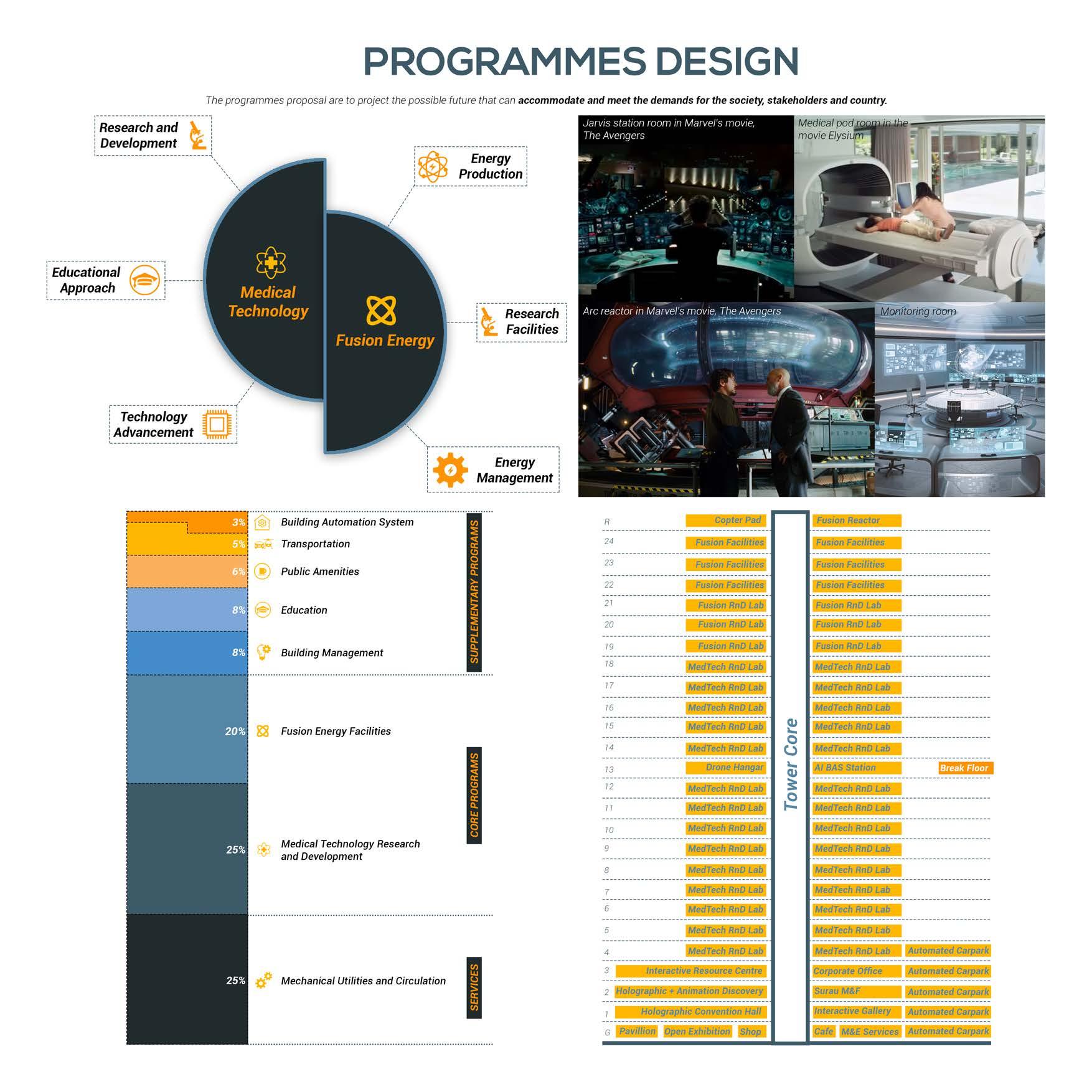
101 | architecture portfolio

architecture portfolio | 102

103 | architecture portfolio

architecture portfolio | 104
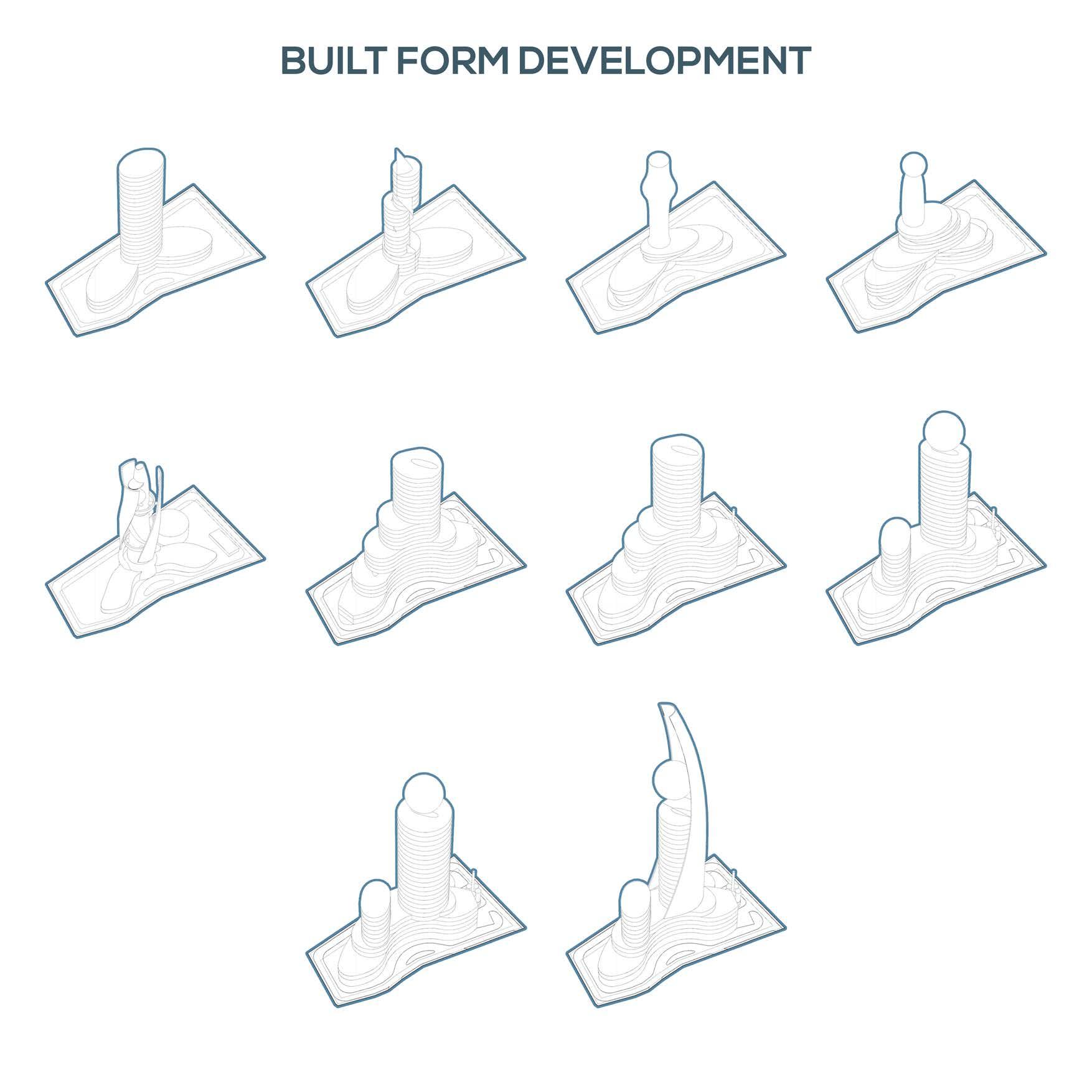
105 | architecture portfolio

architecture portfolio | 106

107 | architecture portfolio
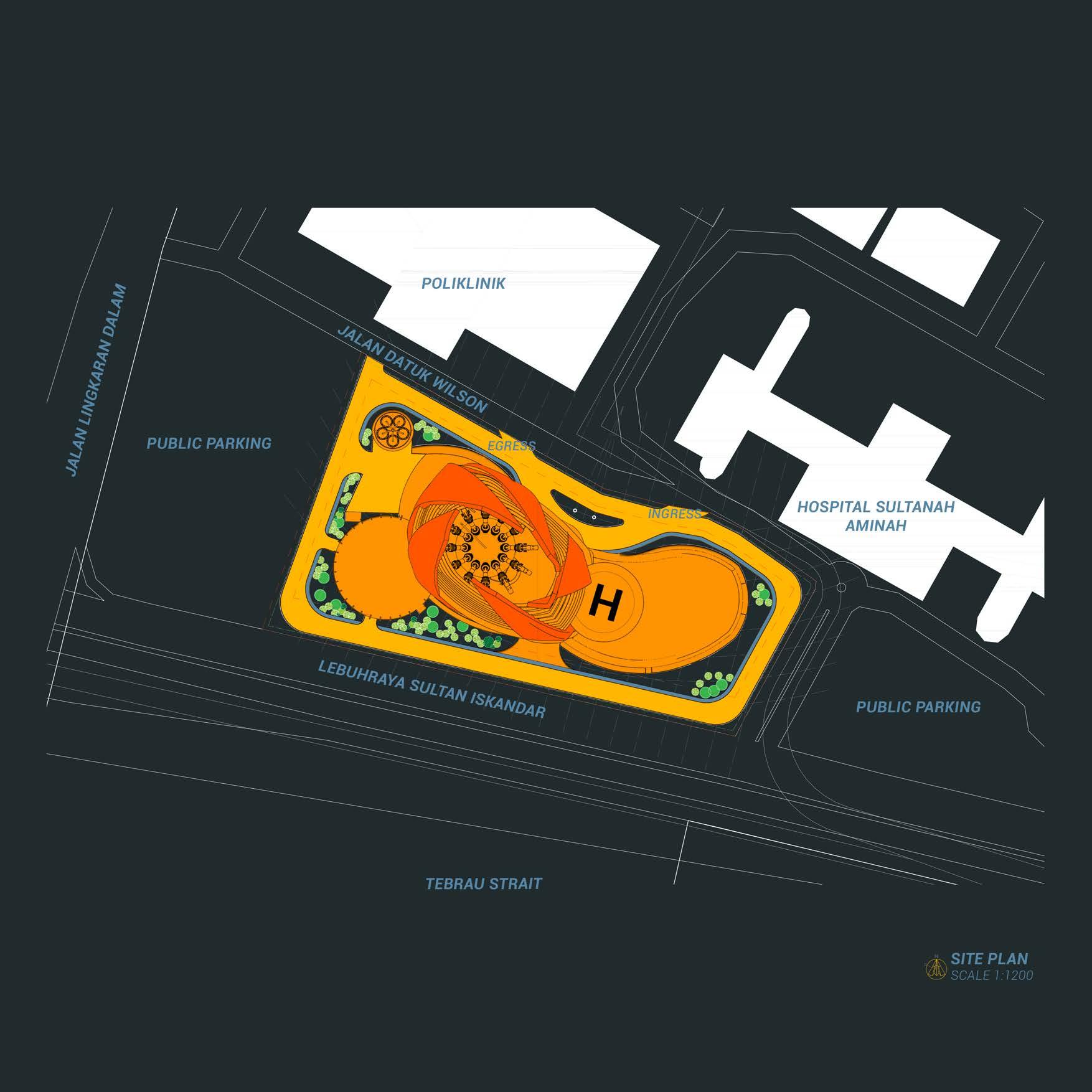
architecture portfolio | 108

109 | architecture portfolio
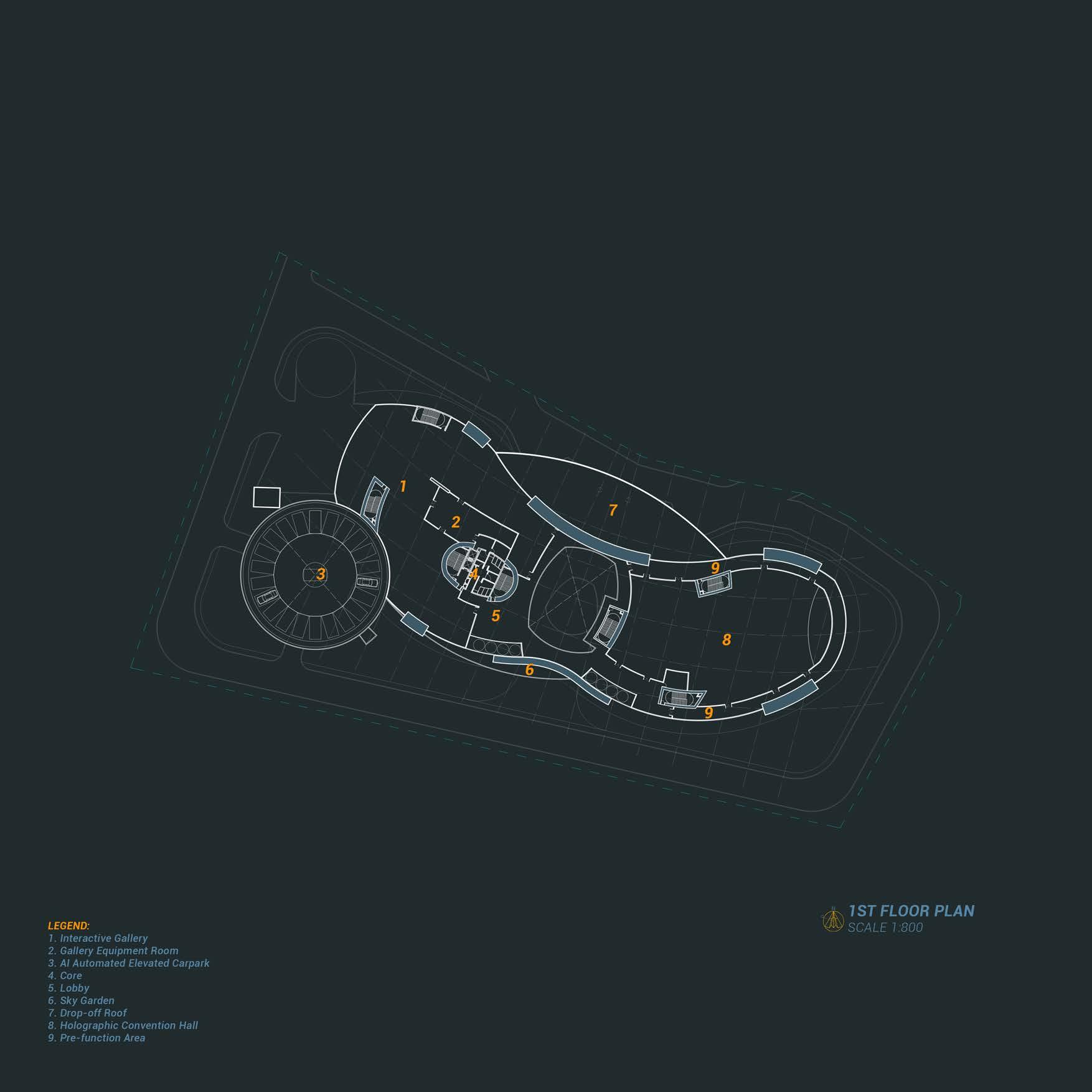
architecture portfolio | 110
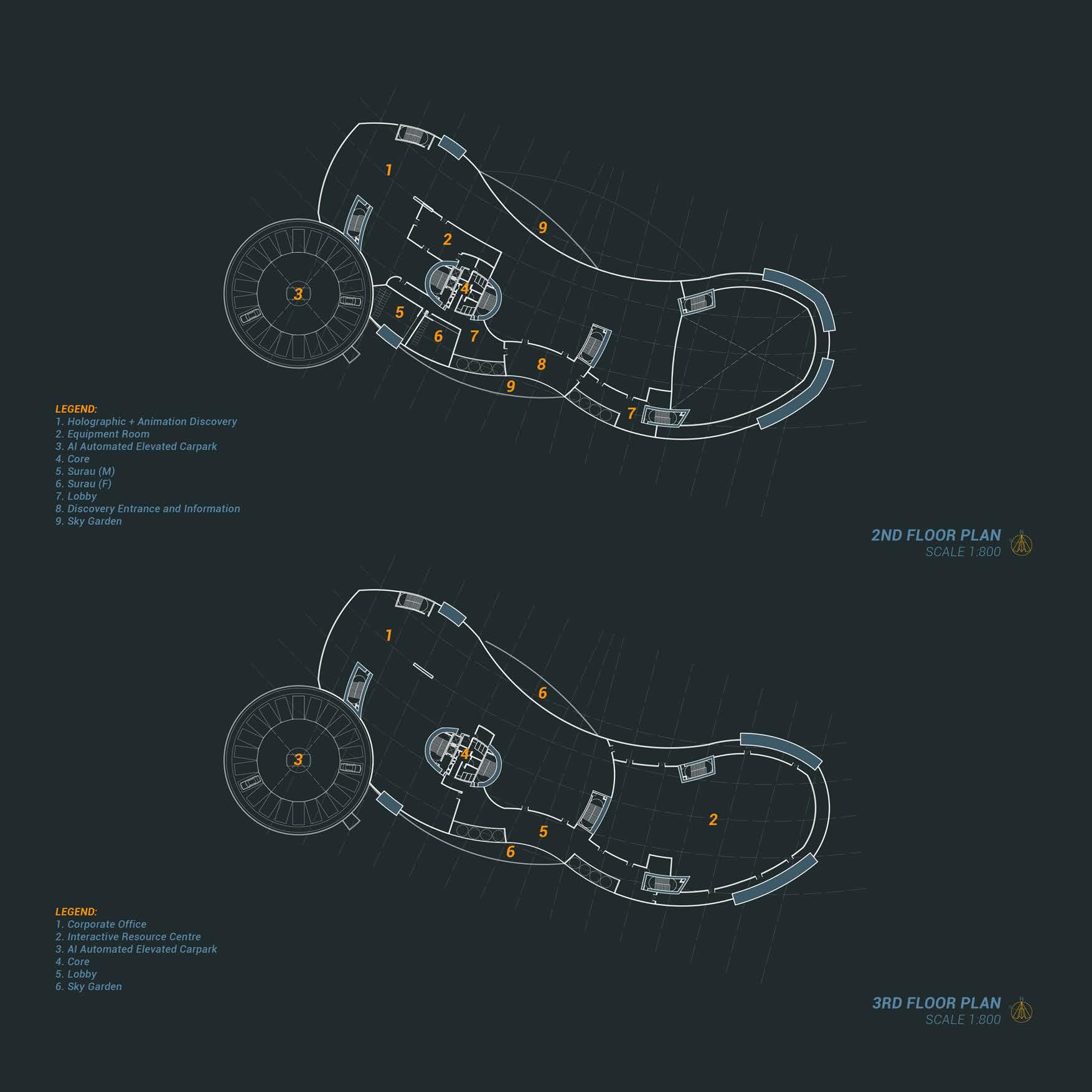
111 | architecture portfolio

architecture portfolio | 112

113 | architecture portfolio

architecture portfolio | 114

115 | architecture portfolio

architecture portfolio | 116
MedTech + Fusion Tower will be the only tower that can self-sustain after the depletion of fossil fuels

117 | architecture portfolio
Fusion energy is the infinite energy that mimick the behaviour of sun in producing energy

architecture portfolio | 118
Fusion energy facilities that show how the energy is produce.
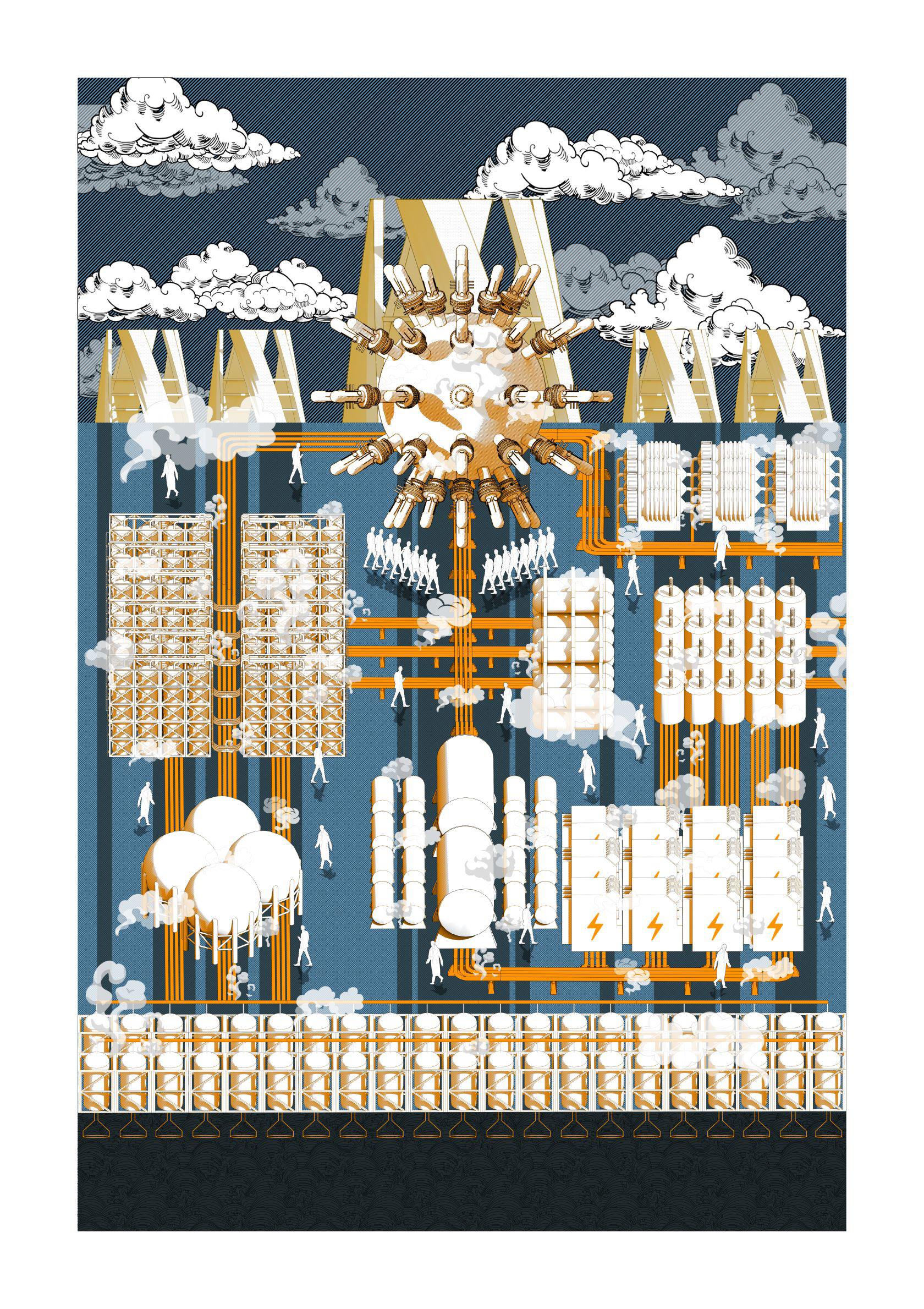
119 | architecture portfolio
The MedTech + Fusion Tower will be the main energy tower that can power up the whole city and while preserving the environment.
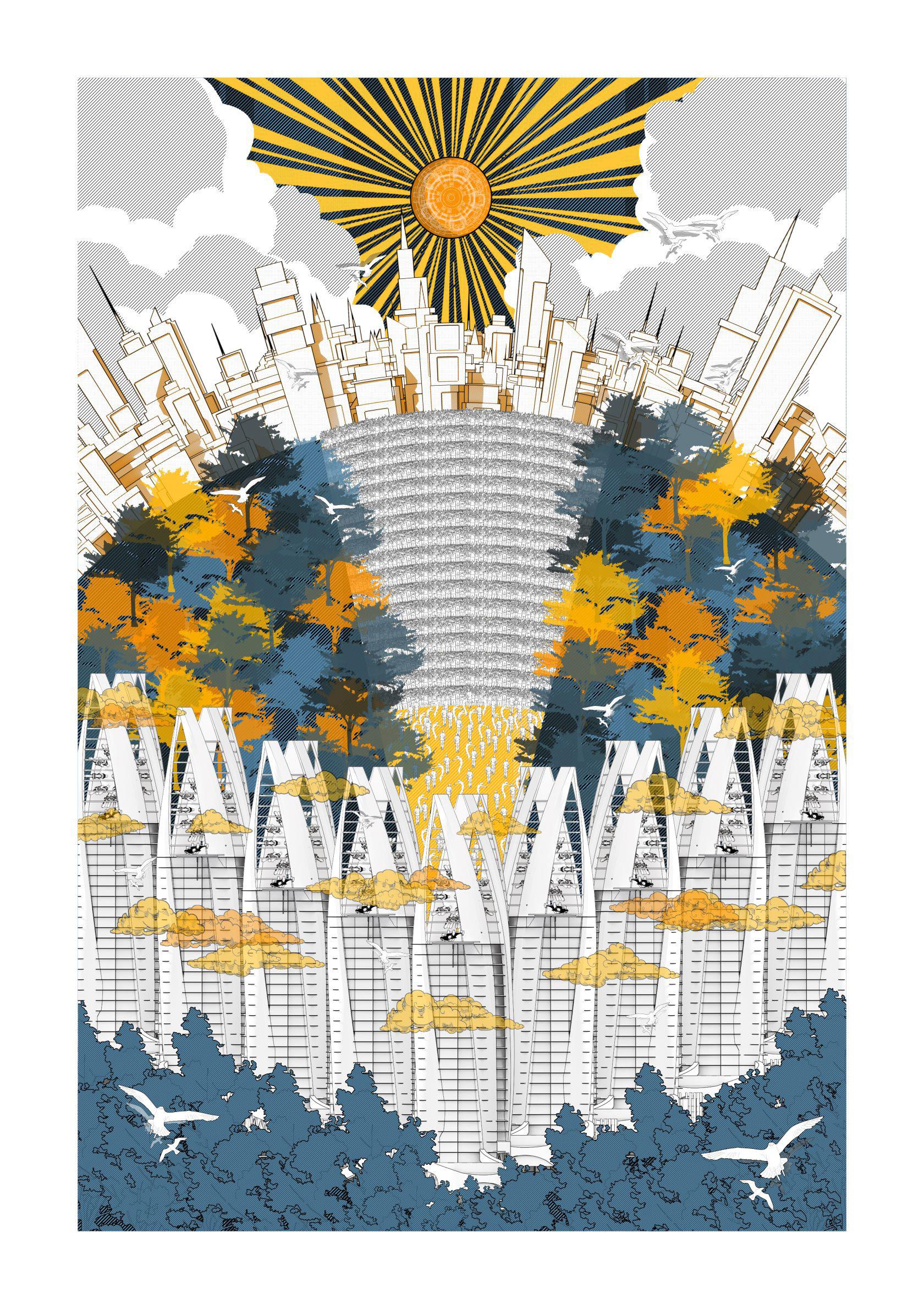
architecture portfolio | 120
INTELLECT HUB OF STULANG
MArch 01 - Urban Design
The site is located at Stulang area, east of Johor Bahru City Centre. The site is historically was a ‘orang laut’ settlements before the area was taken by the government to develop the area. The area was covered by mainly mangrove forest which is the main income source for ‘orang laut’. Today, it is a whole new development area comprises of private school, residential area, waterfront (reclaim land) and small commercial area.
The intention is to propose a new masterplan for Stulang area for the year of 2070, with the approach of Verdant Oasis, it is to achieve a new city environment with the integration between culture, nature and technology. It aims to be a self sustain city in the future and become one of the well-known city in the world.
In 2070, the site will be expected to become an intellect hub with specialty in development of medical robotic technology, artificial intelligence and sustainable energy. It will also comprises of hybrid housings, waterfront and integrated public realms. The world will be witnessing the whole new educational city in Stulang and expected to become a catalyst on surrounding development area.
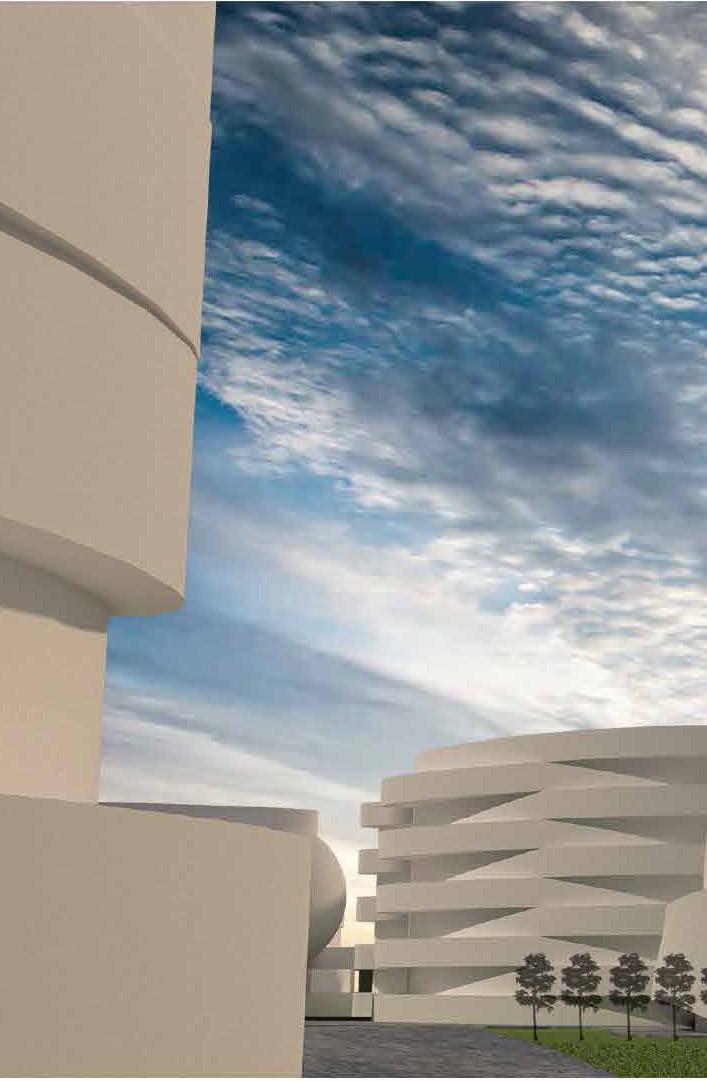
Modeling : Rhinoceros 3D
Rendering : V-ray for Rhino Post Production : Photoshop CC
Johor Bahru, Johor
2018 121 | architecture portfolio
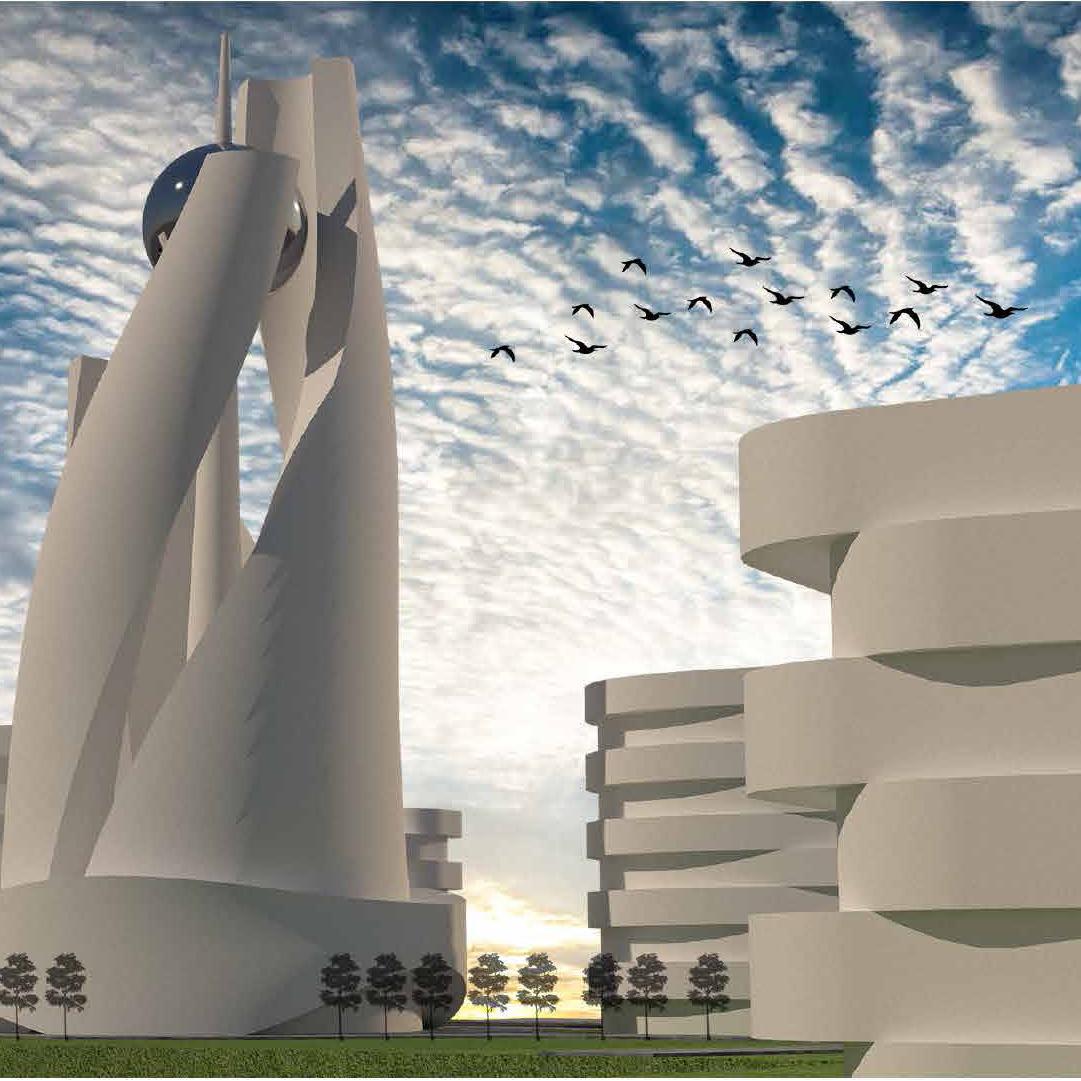

123 | architecture portfolio

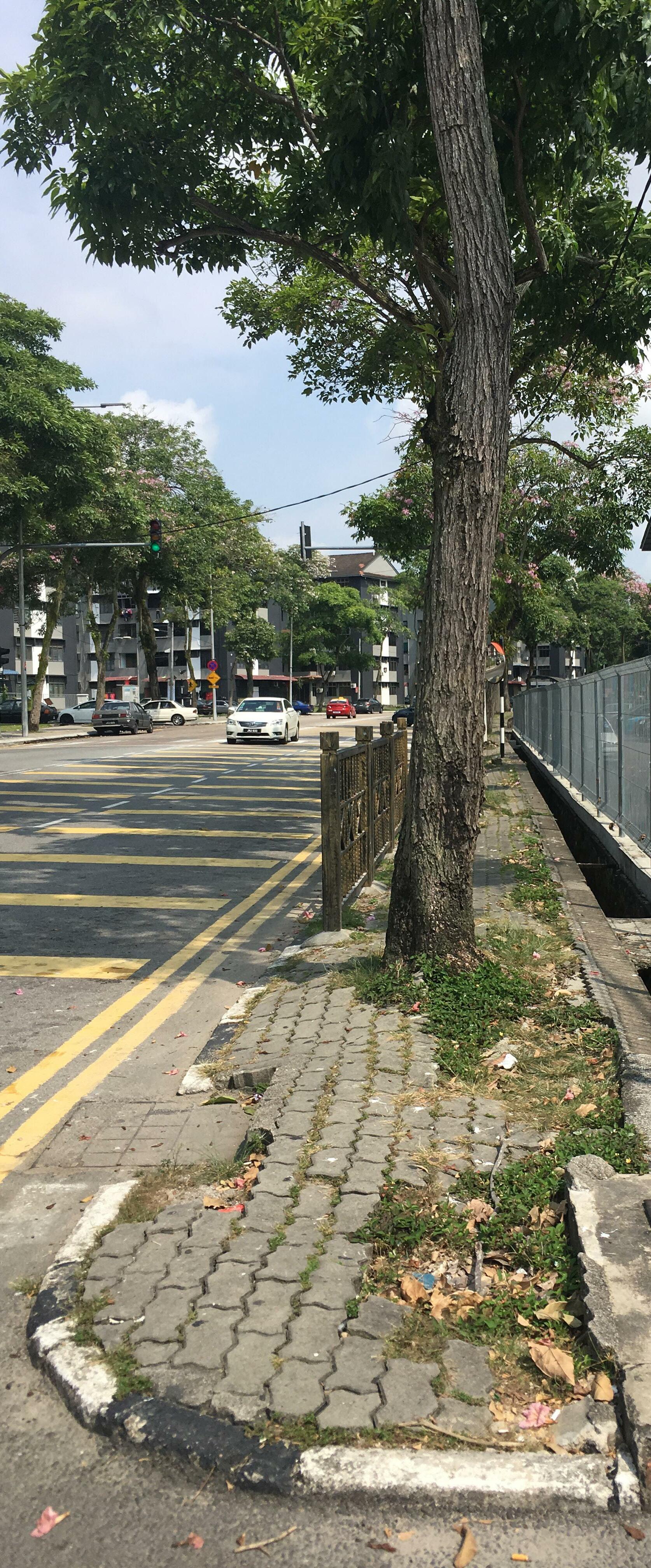
architecture portfolio | 124

125 | architecture portfolio


architecture portfolio | 126
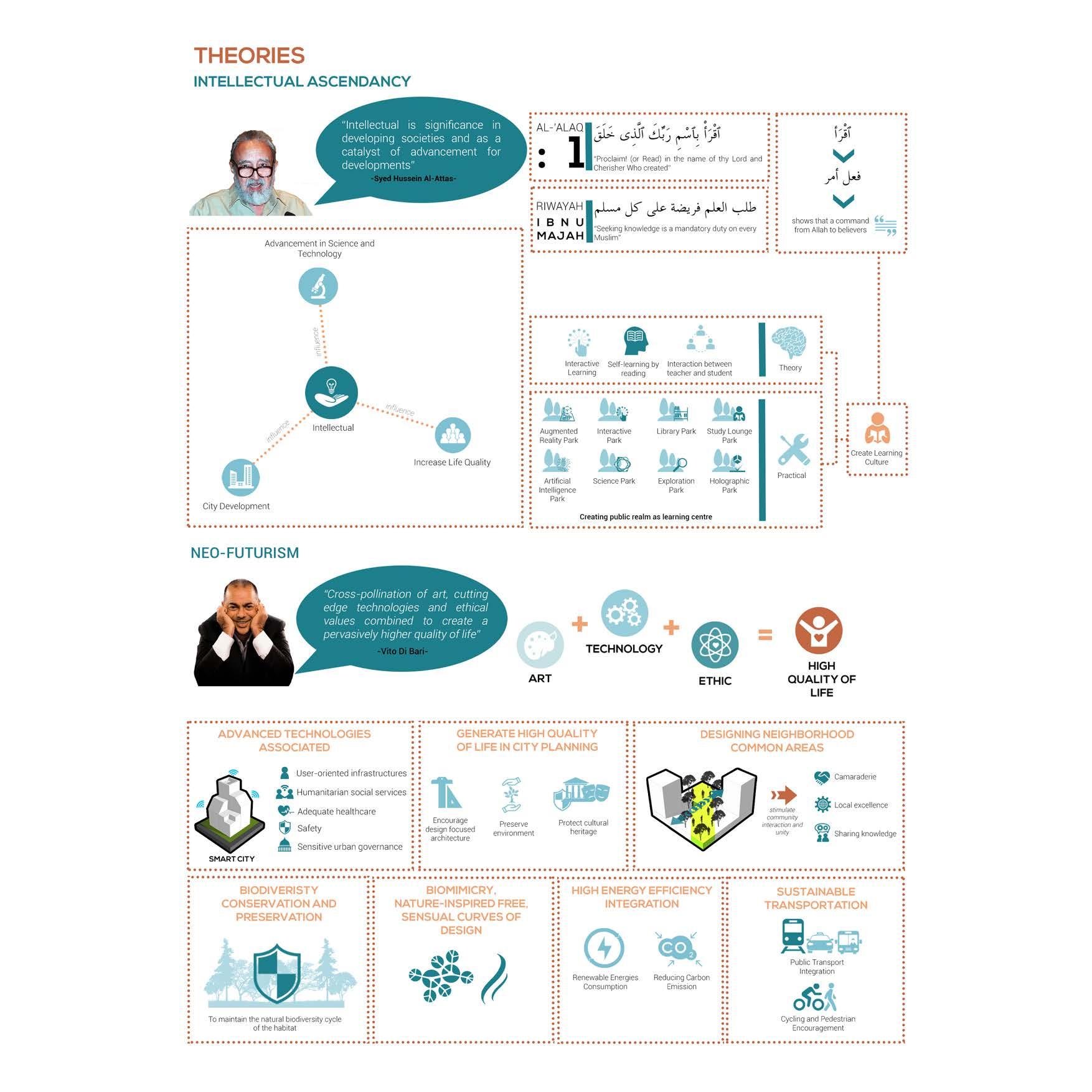
127 | architecture portfolio
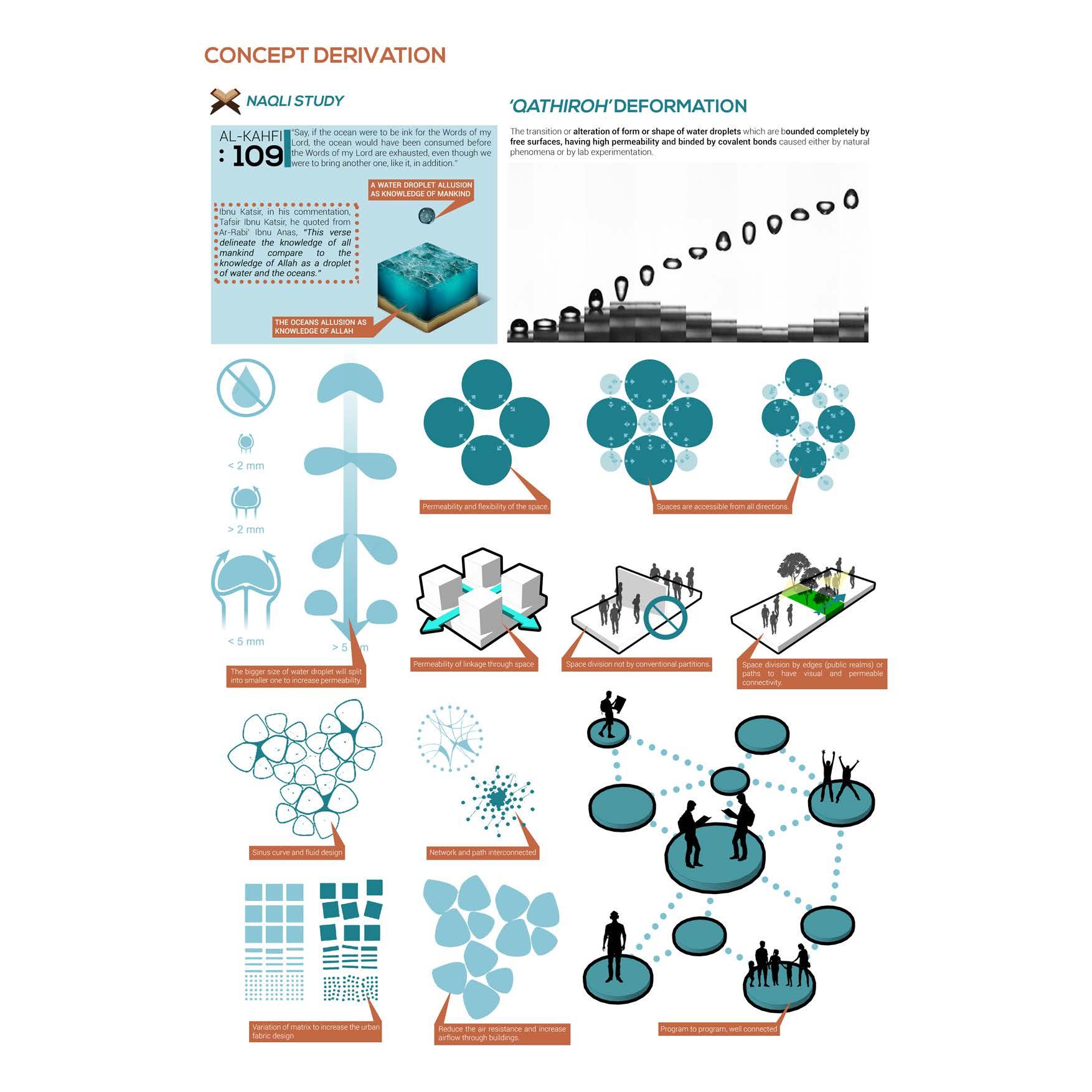
architecture portfolio | 128

129 | architecture portfolio

architecture portfolio | 130
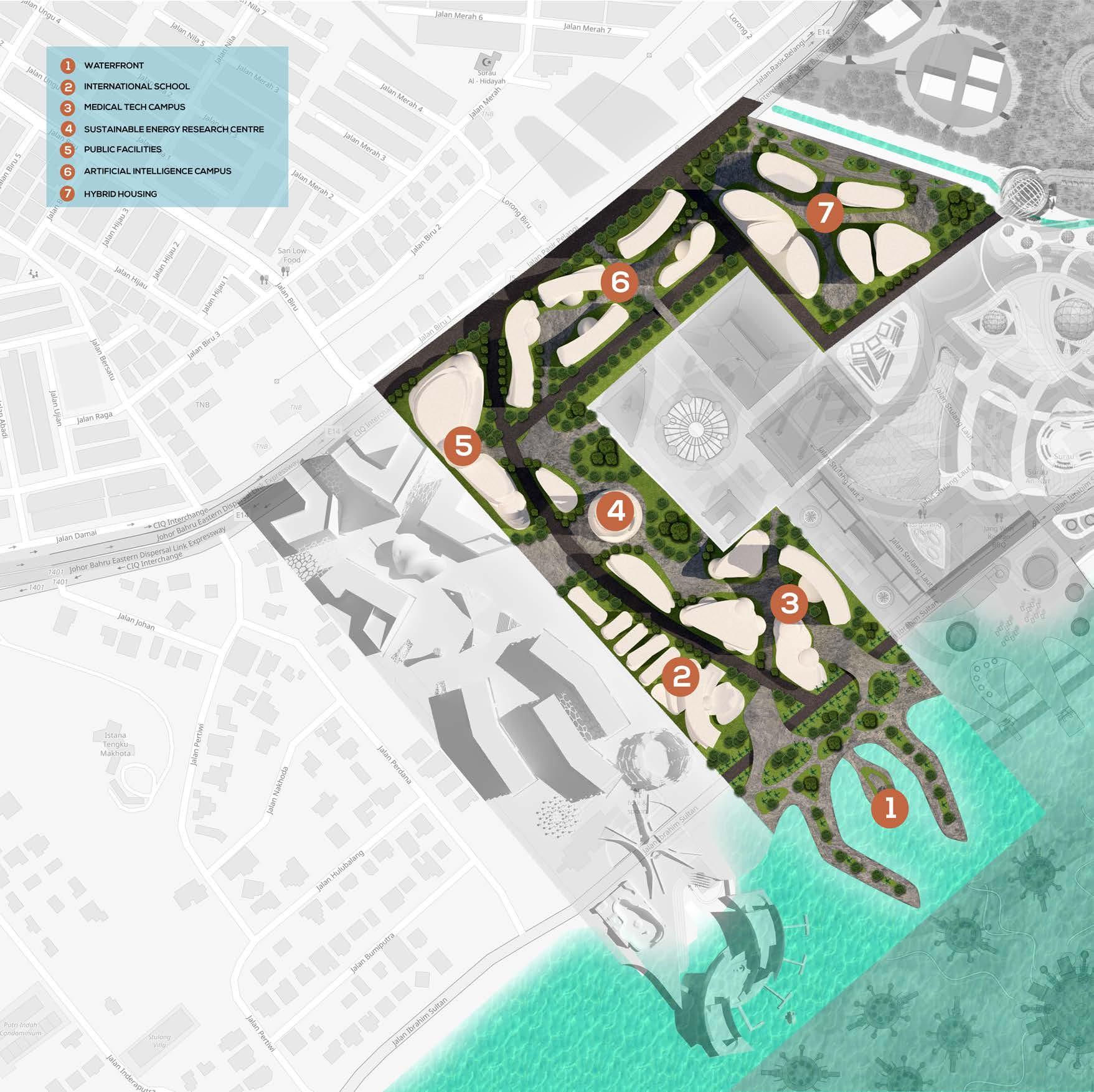
131 | architecture portfolio
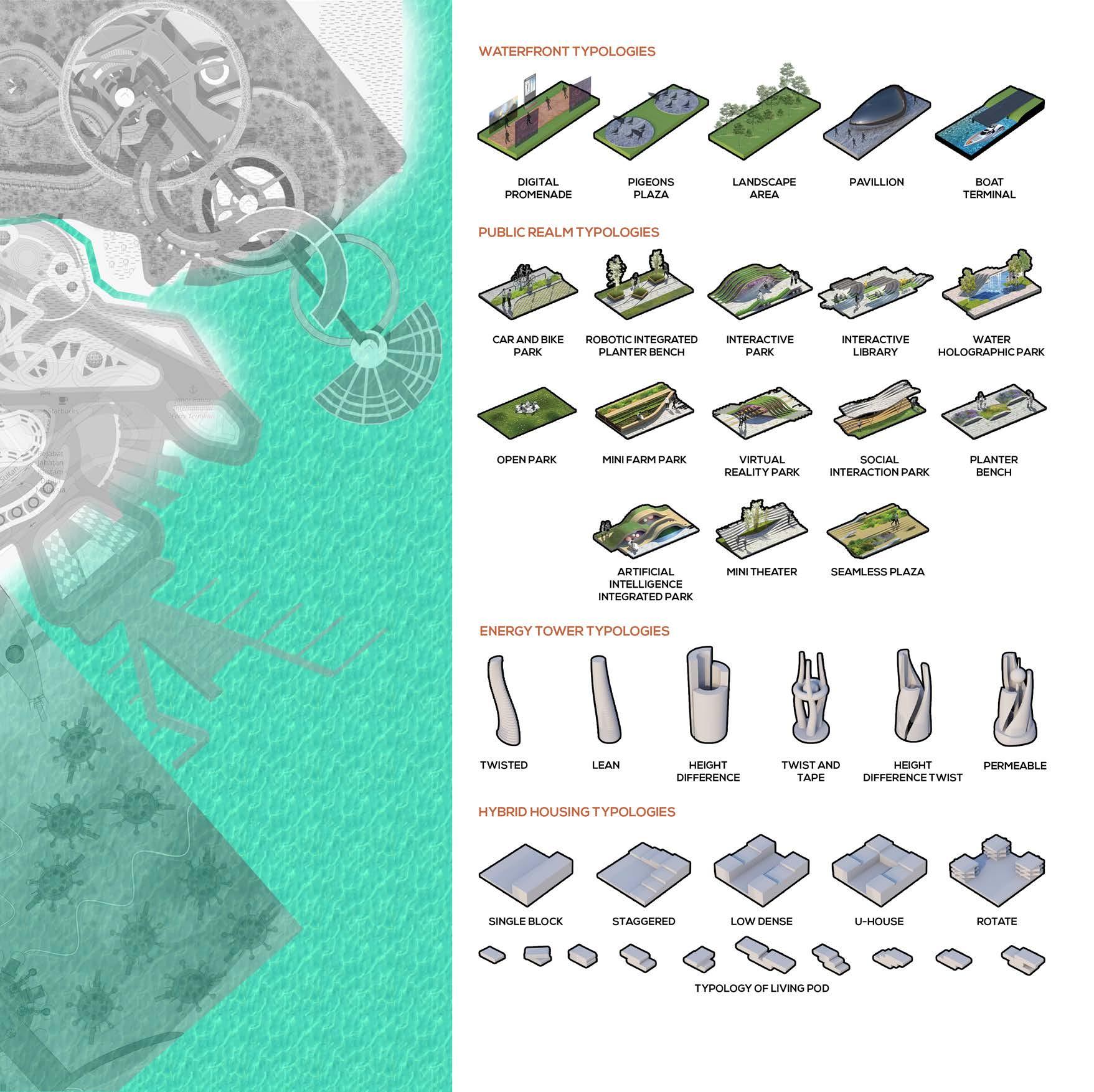
architecture portfolio | 132
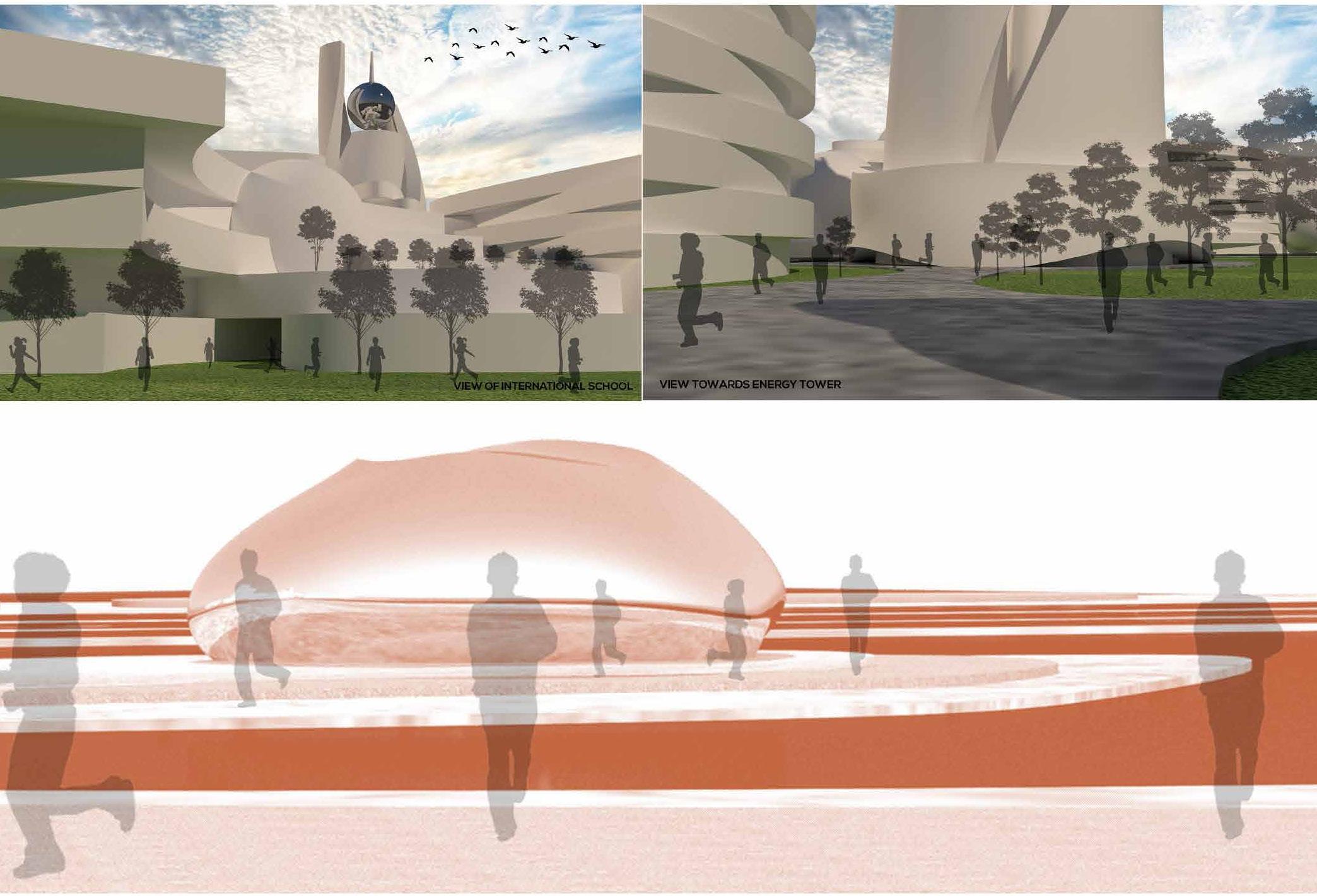

133 | architecture portfolio

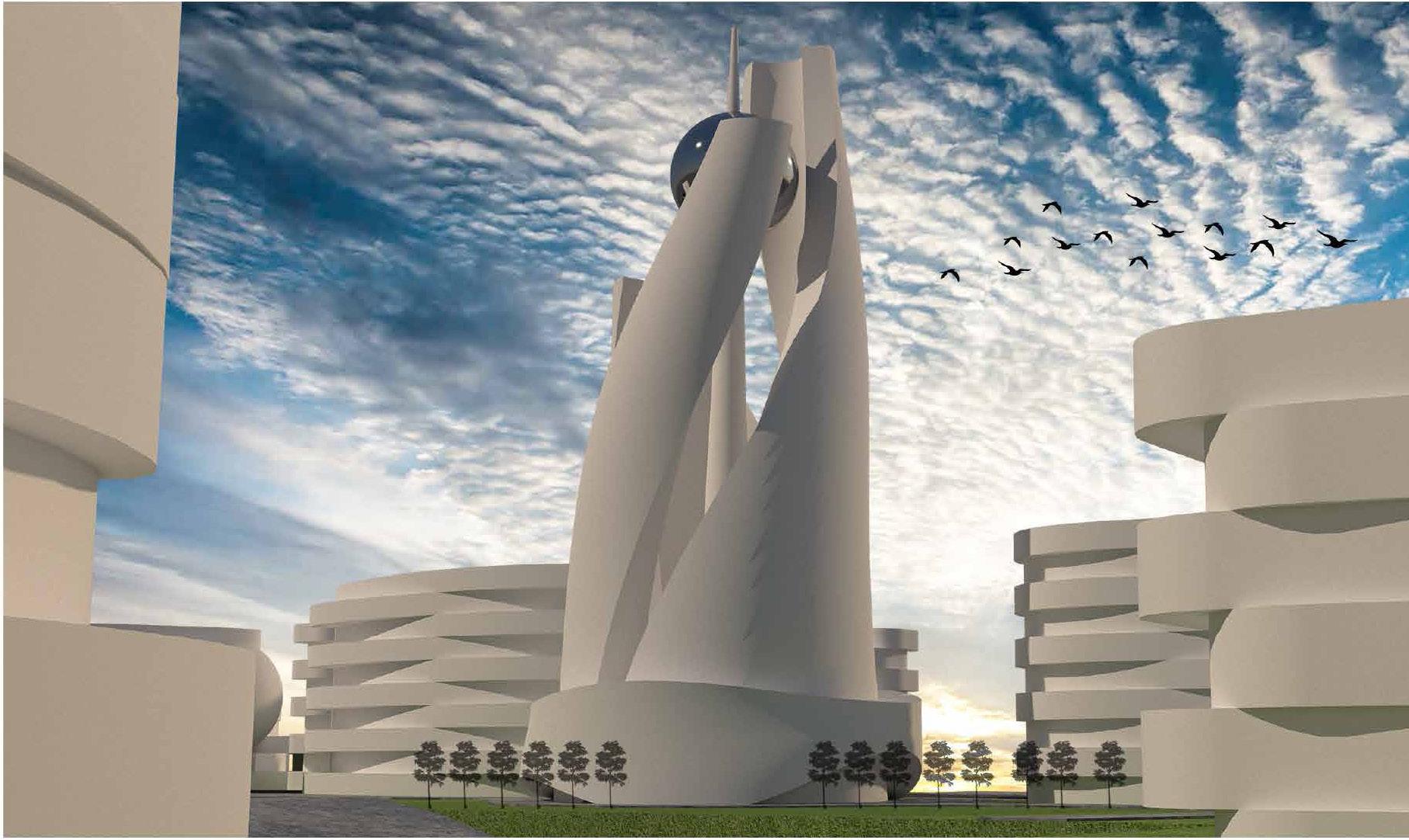

architecture portfolio | 134
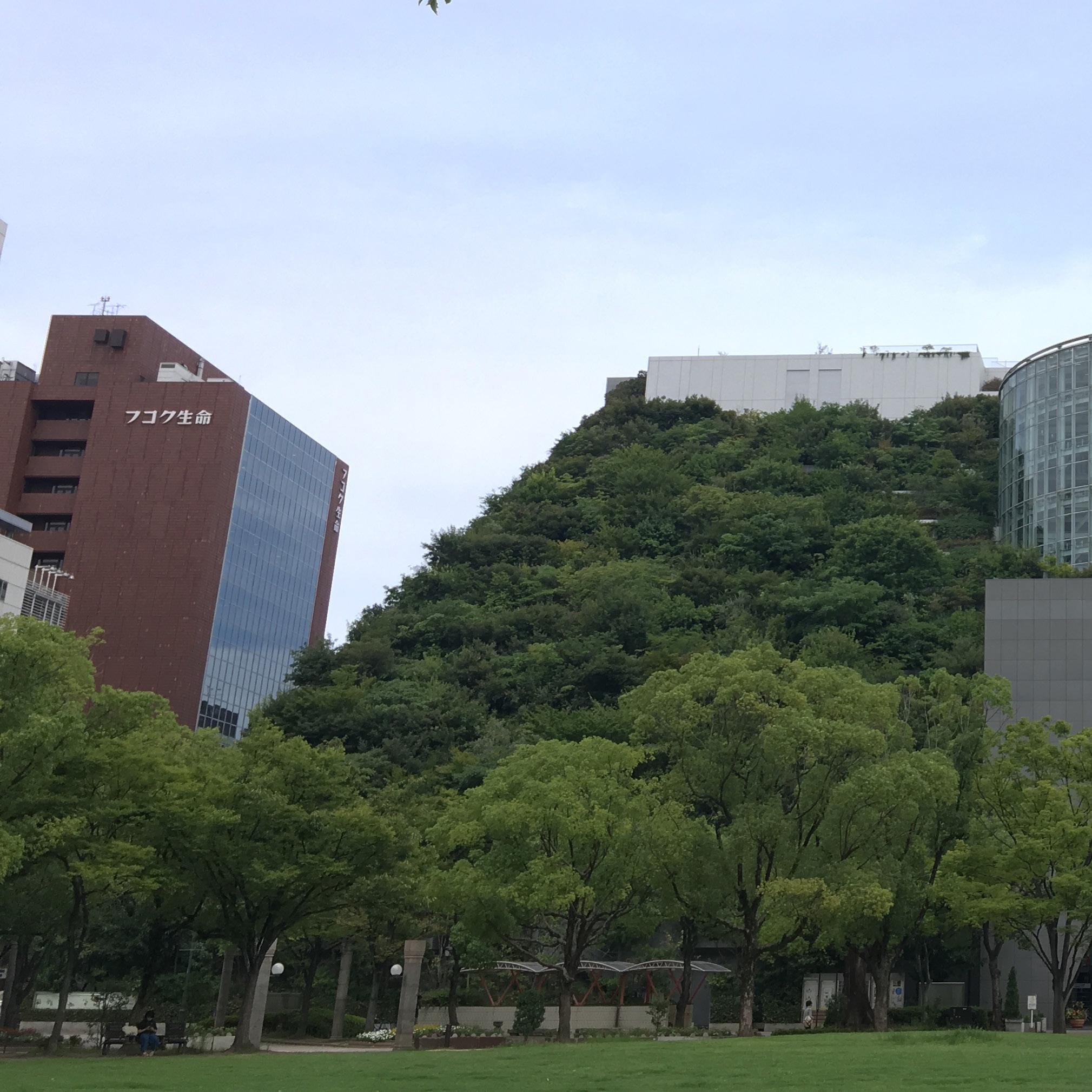 ACROS Fukuoka
ACROS Fukuoka
Fukuoka City, Fukuoka, Japan
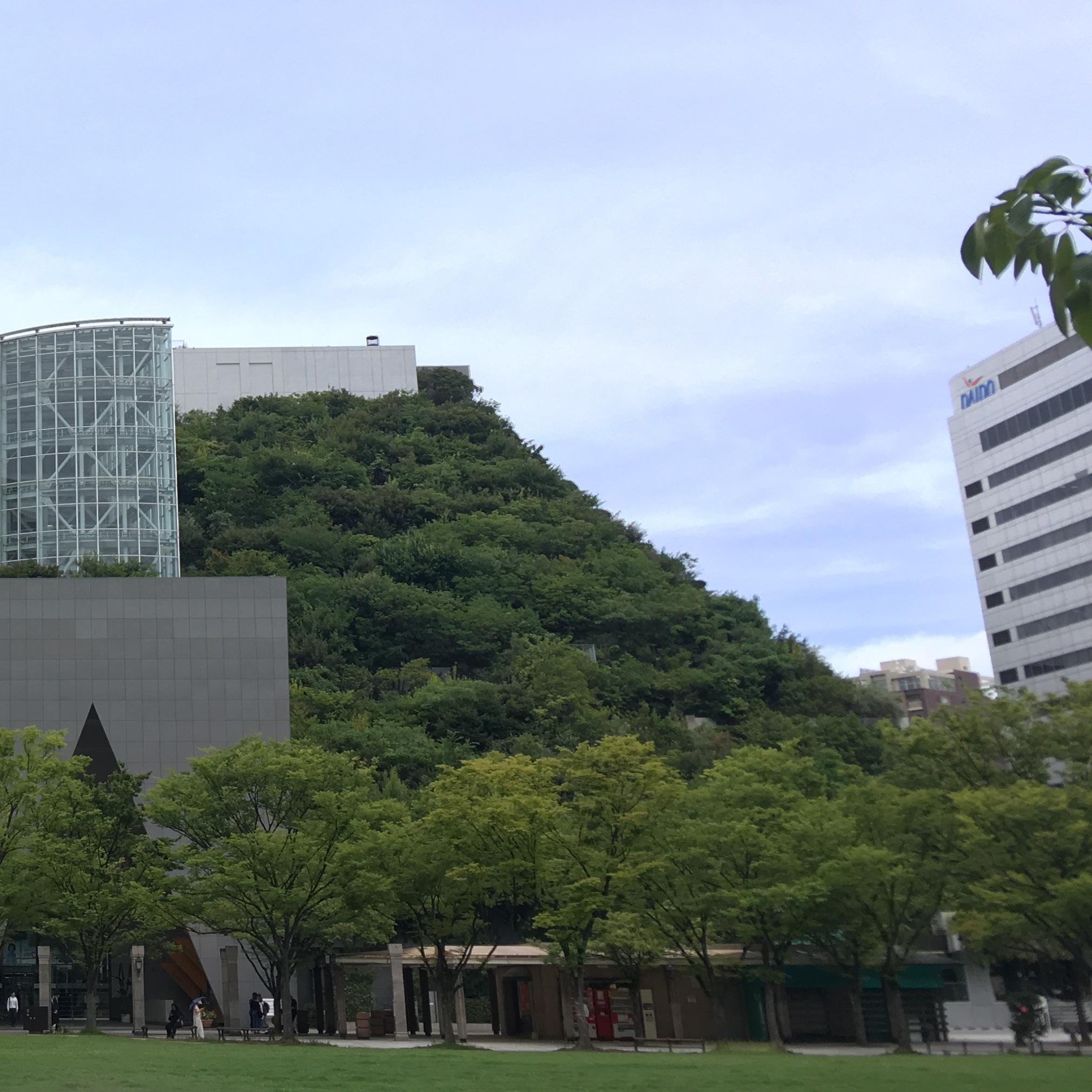
137 | architecture portfolio

MISCELLANEOUS WORKS Graphic Design Works architecture portfolio | 138

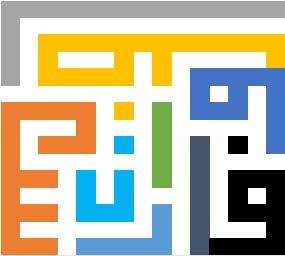
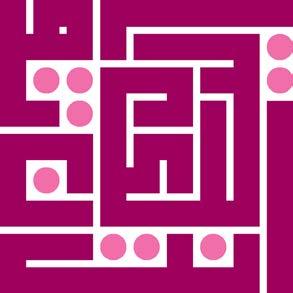




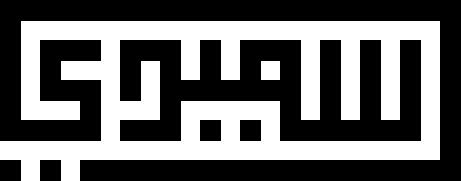


KHAT KUFI DESIGN
Faris Ridzwan
Rizal Zakaria
SMIDI Al-qiraatul Miftaahul ‘Ilm
Khat Kufi Intan Nur Laili Safiah
Razinah Mohd
Aturkreatif
Bani Jawi Yayasan
Kerabat
Diraja
139 | architecture portfolio

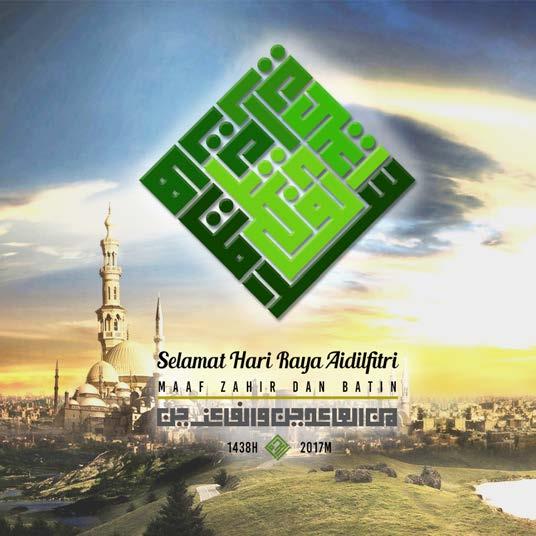


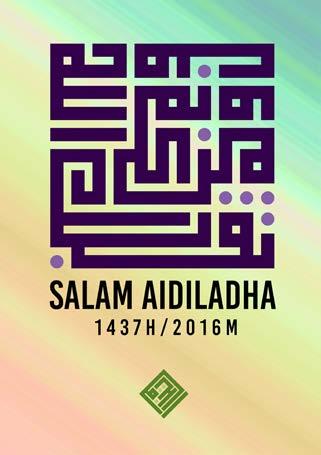
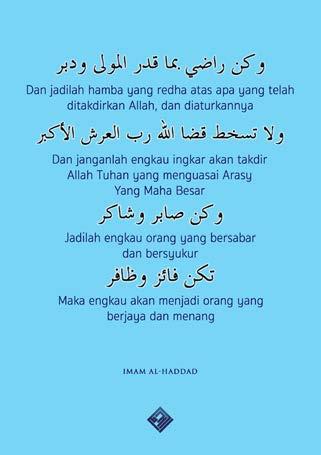




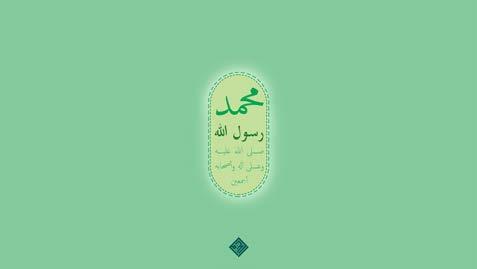
POSTER DESIGN architecture portfolio | 140
LOGO DESIGN

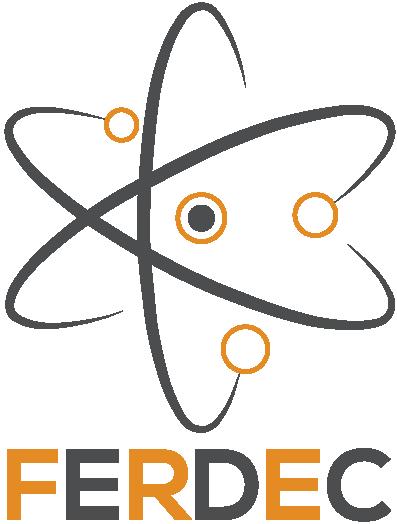
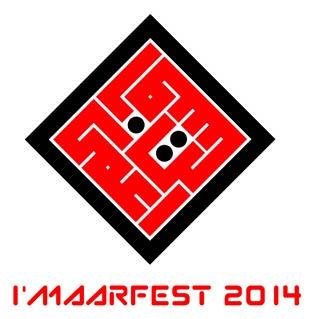

LOW POLY ART
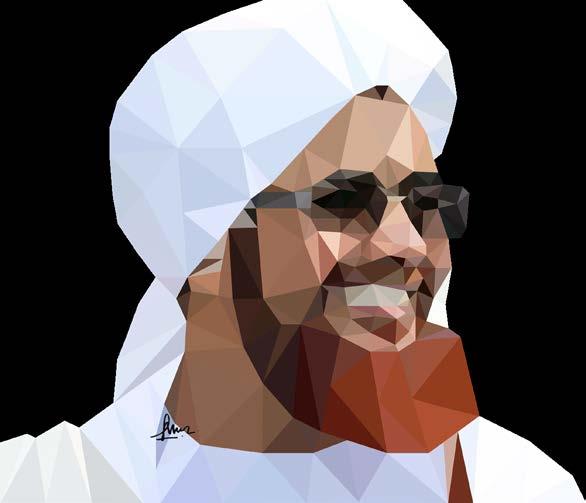
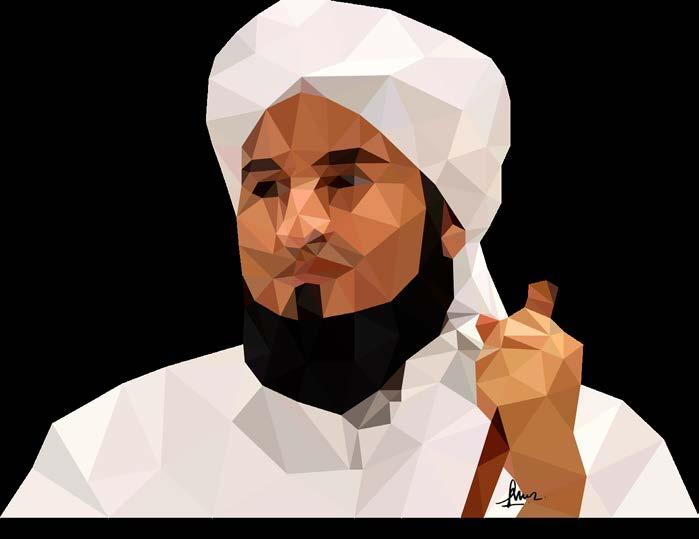
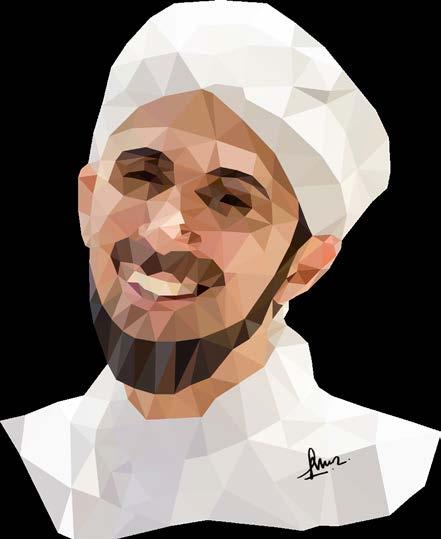 Al-Haq Studios (Company Logo)
I’maafest 2014 (Event Logo)
Star Quark (YouTube Channel Logo)
FERDEC (Master Thesis Project Logo)
Al-Haq Studios (Company Logo)
I’maafest 2014 (Event Logo)
Star Quark (YouTube Channel Logo)
FERDEC (Master Thesis Project Logo)
141 | architecture portfolio

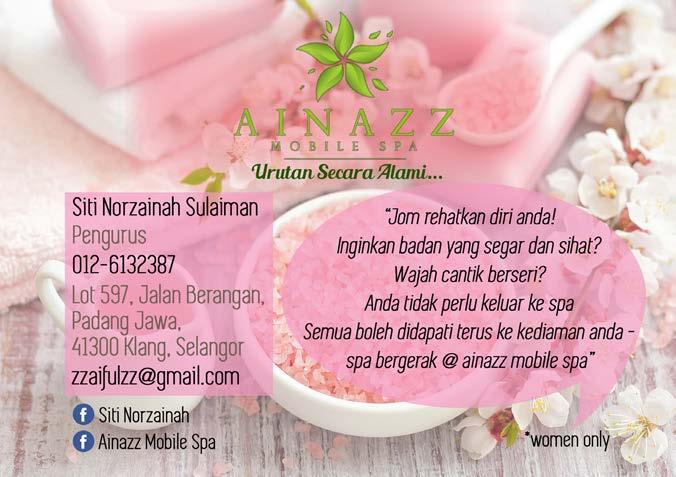

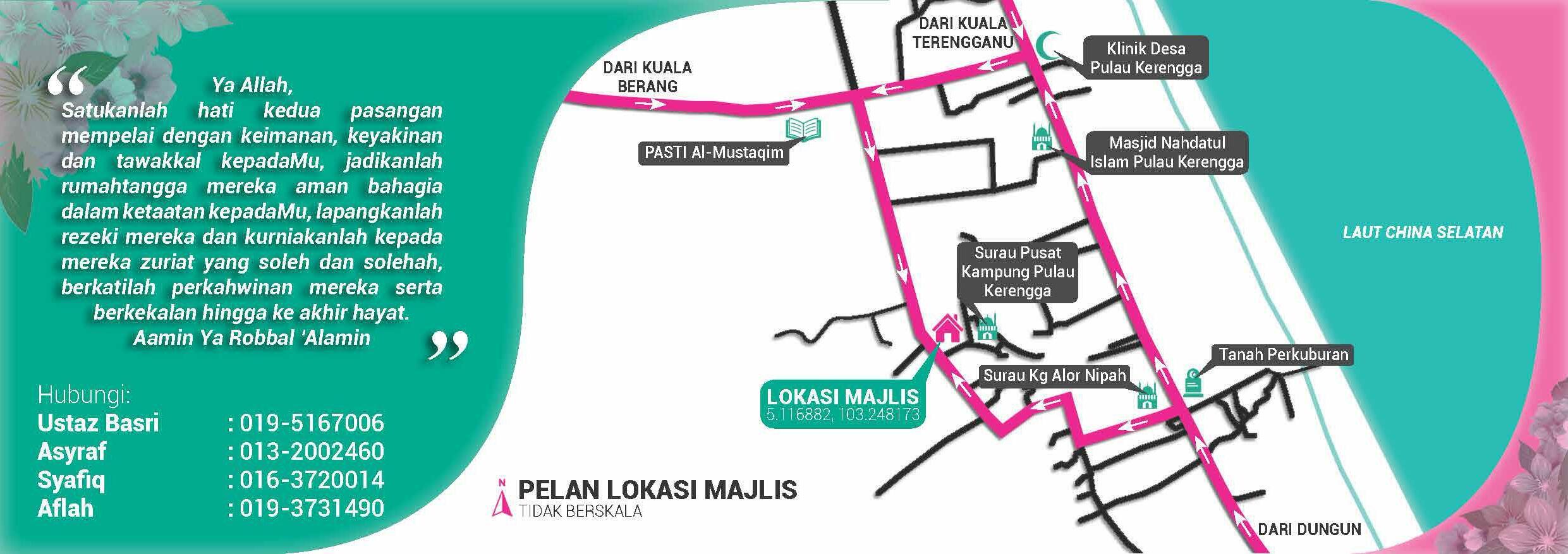
CARD DESIGN Business Card Wedding Card architecture portfolio | 142
KONTRA
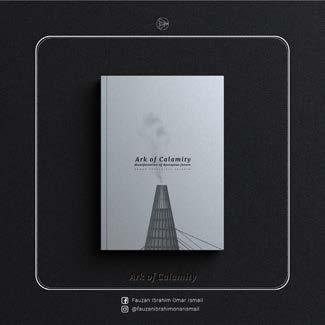
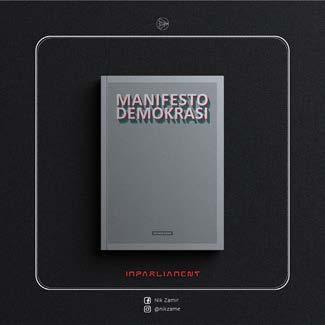


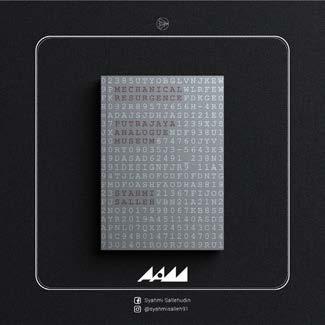



Master Thesis Architecture Exhibition for DASAD Design Lab Studio 2020 Poster, Book Cover Mock-up, Video, Social Media Handling (Instagram) 143 | architecture portfolio
RENDERING
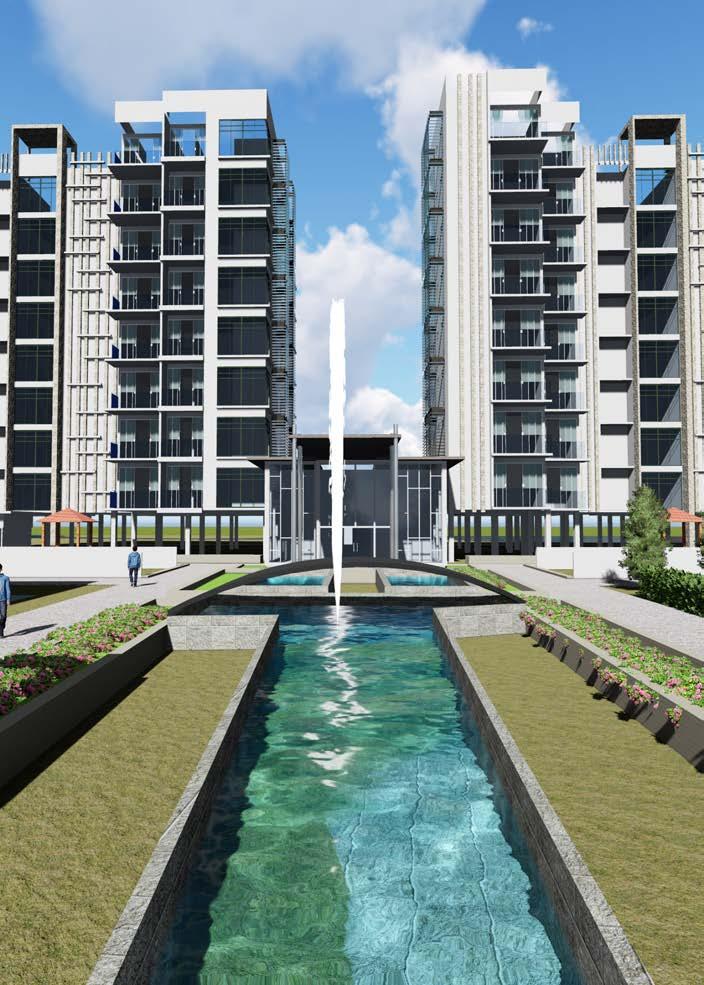
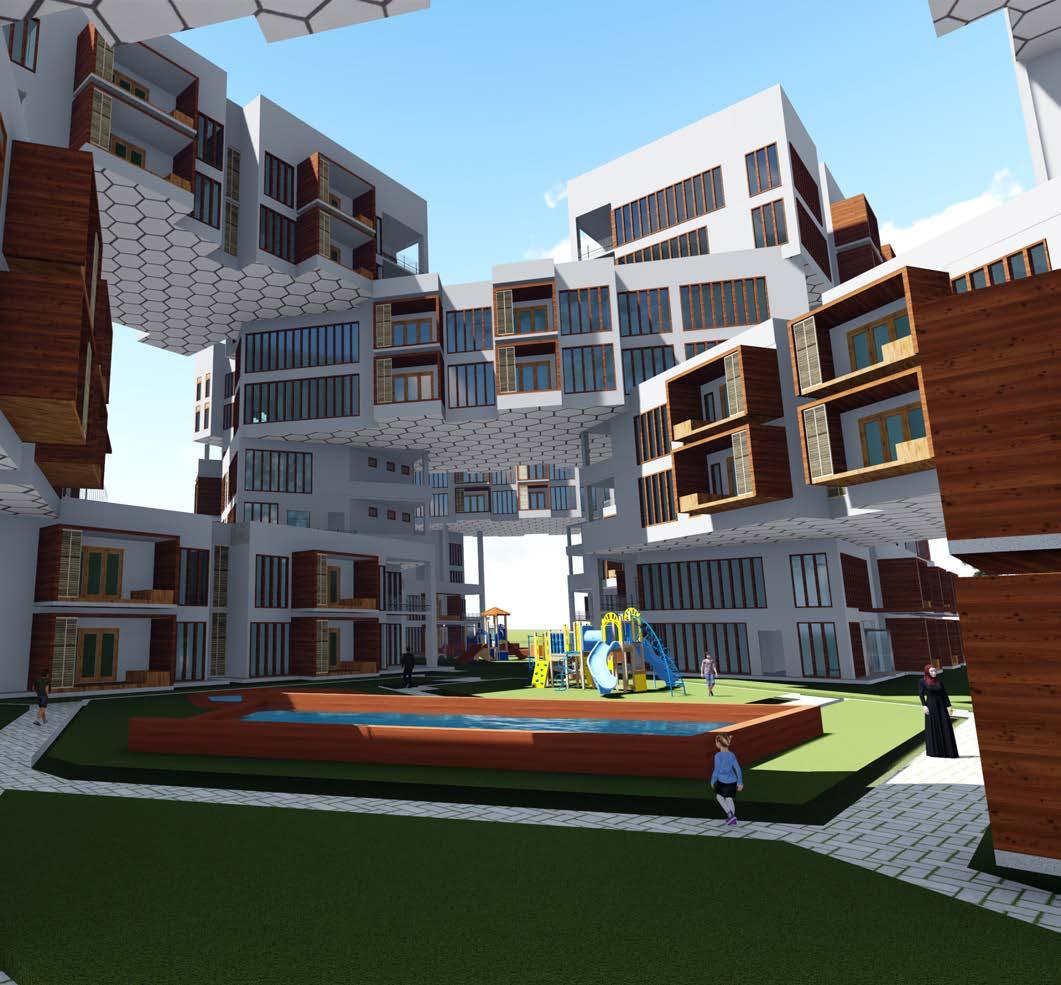

3D
Other 3D Rendering Jobs architecture portfolio | 144

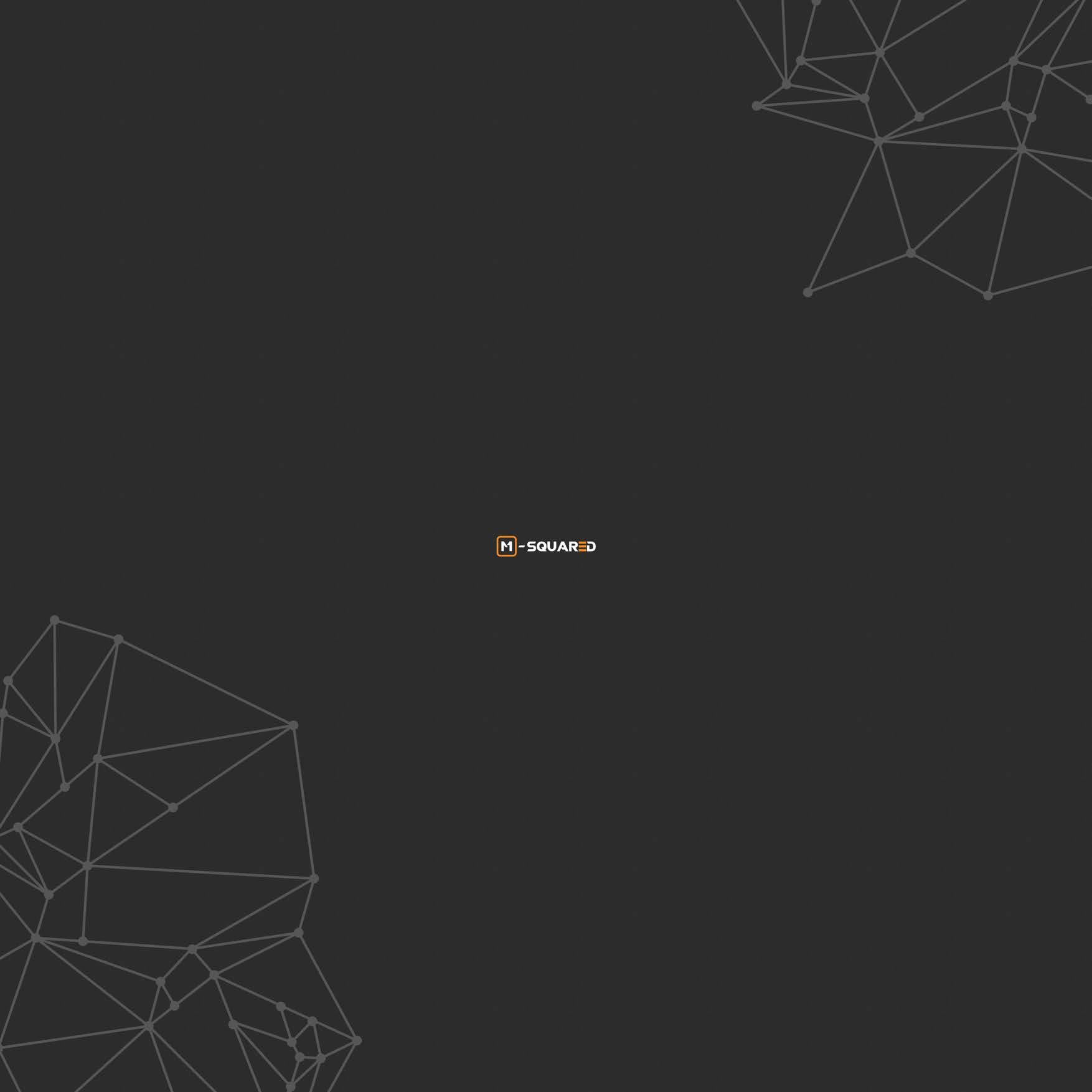















 Kuala Lumpur City Skyline Wilayah Persekutuan Kuala Lumpur, Malaysia
Kuala Lumpur City Skyline Wilayah Persekutuan Kuala Lumpur, Malaysia





























































































































































 Kyushu Geibun-Kan Chikugo, Fukuoka, Japan
Kyushu Geibun-Kan Chikugo, Fukuoka, Japan





































































































































































 Source: www.ecotricity.co.uk
Source: www.ecotricity.co.uk







































 ACROS Fukuoka
ACROS Fukuoka



























 Al-Haq Studios (Company Logo)
I’maafest 2014 (Event Logo)
Star Quark (YouTube Channel Logo)
FERDEC (Master Thesis Project Logo)
Al-Haq Studios (Company Logo)
I’maafest 2014 (Event Logo)
Star Quark (YouTube Channel Logo)
FERDEC (Master Thesis Project Logo)















